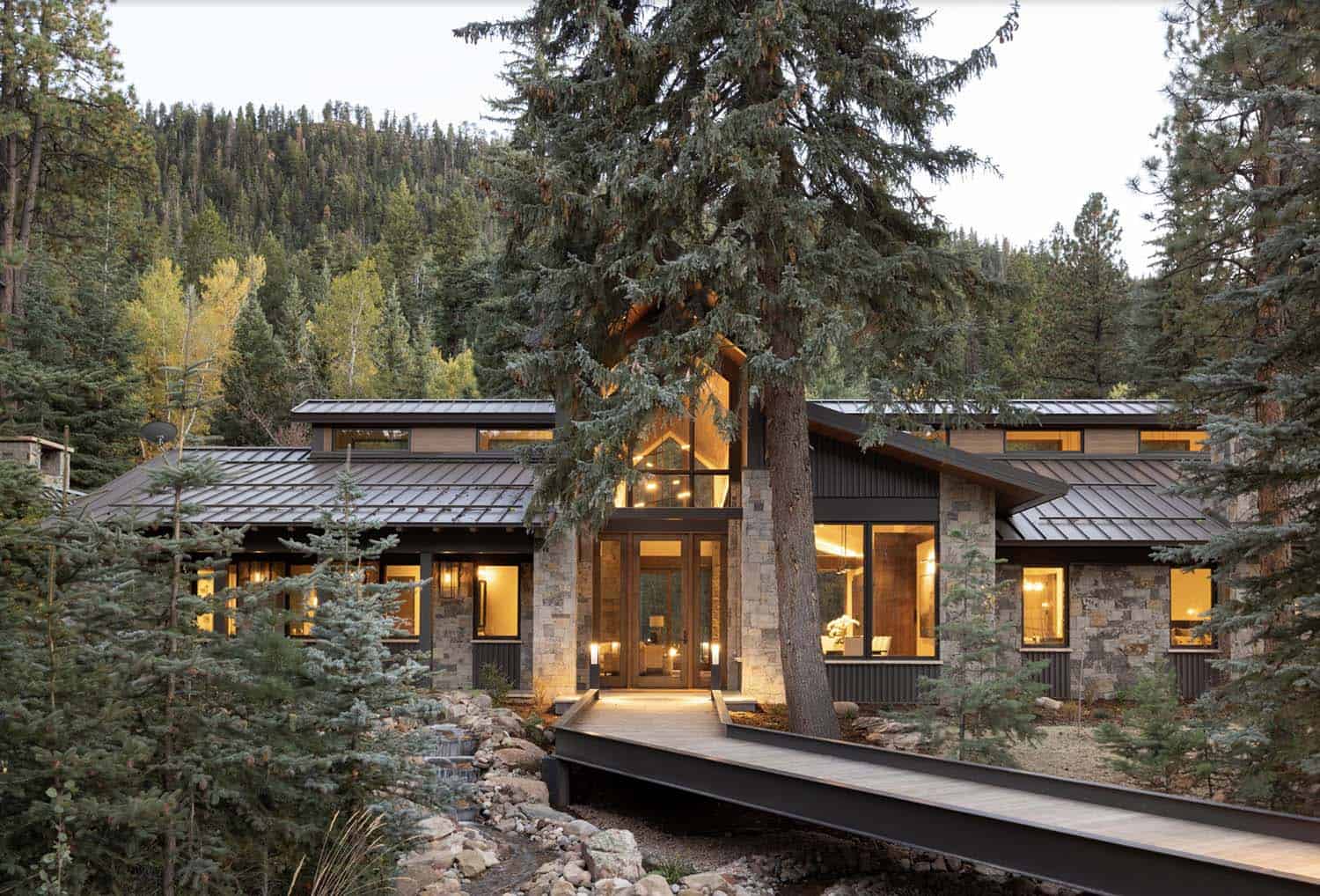
This gorgeous rustic modern mountain retreat was designed by Method ProDesign in collaboration with Veritas Fine Homes, nestled along the banks of the Florida River in Durango, Colorado. The strongest feature of this design is the passage of natural sunlight through every space in the home.
The grand hall with clerestory windows and the glazed connection bridge from the primary garage to the owner’s foyer align with the dramatic lighting to allow this home to glow both day and night. This light is influenced and inspired by the evergreen forest on the banks of the Florida River.
DESIGN DETAILS: ARCHITECT Method ProDesign BUILDER Veritas Fine Homes INTERIOR DESIGN Madeen Interior Design
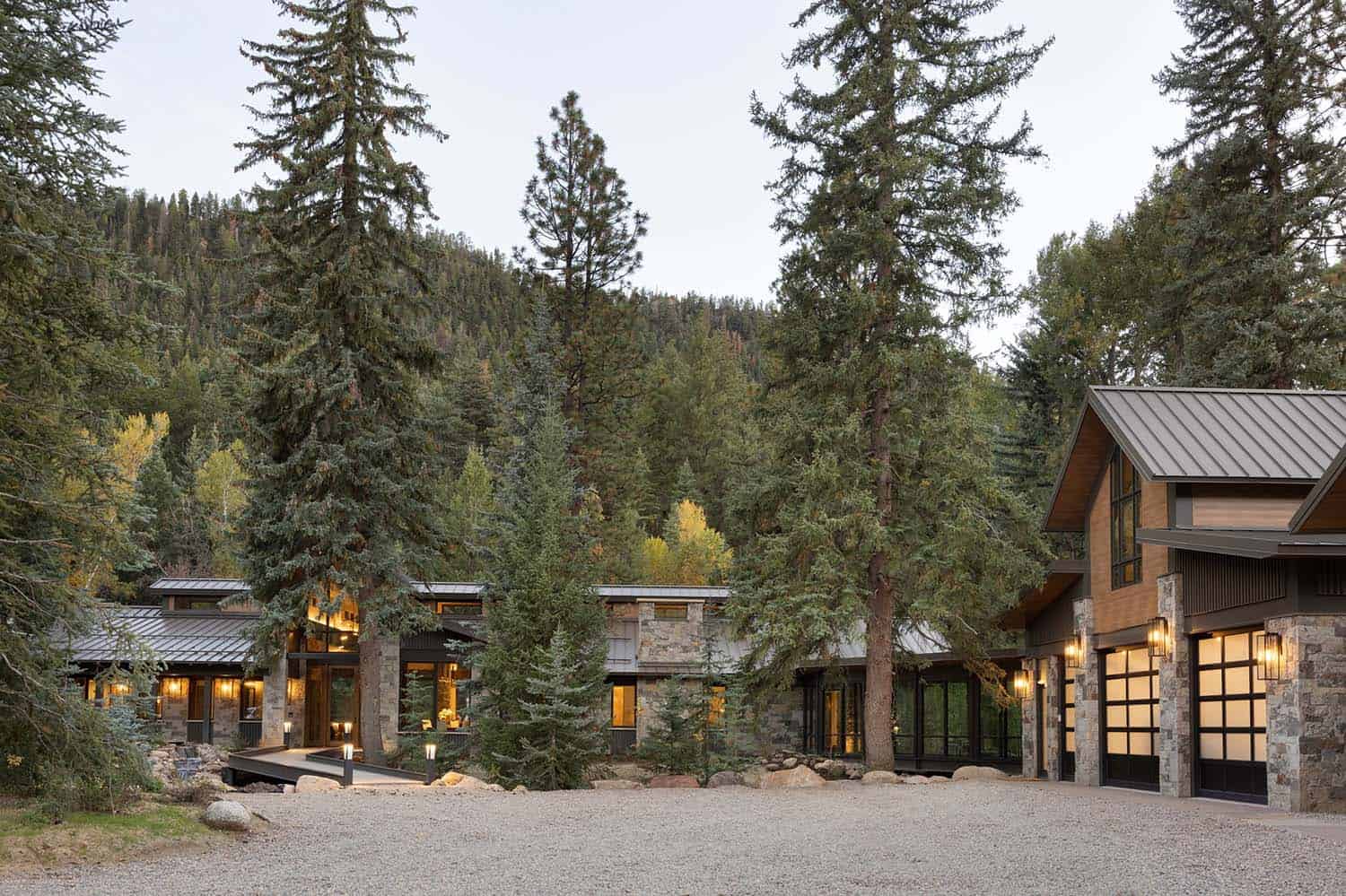
The goal was to organically showcase warm tones, textures, and movement. To do this, the surfaces featured are walnut floors, walnut grain matched cabinets, walnut banding, and casework along with other wood accents such as live edge countertops, dining table, and benches. To further play with an organic feel, thickened edge Michelangelo Quartzite Countertops are at home in the kitchen and baths.
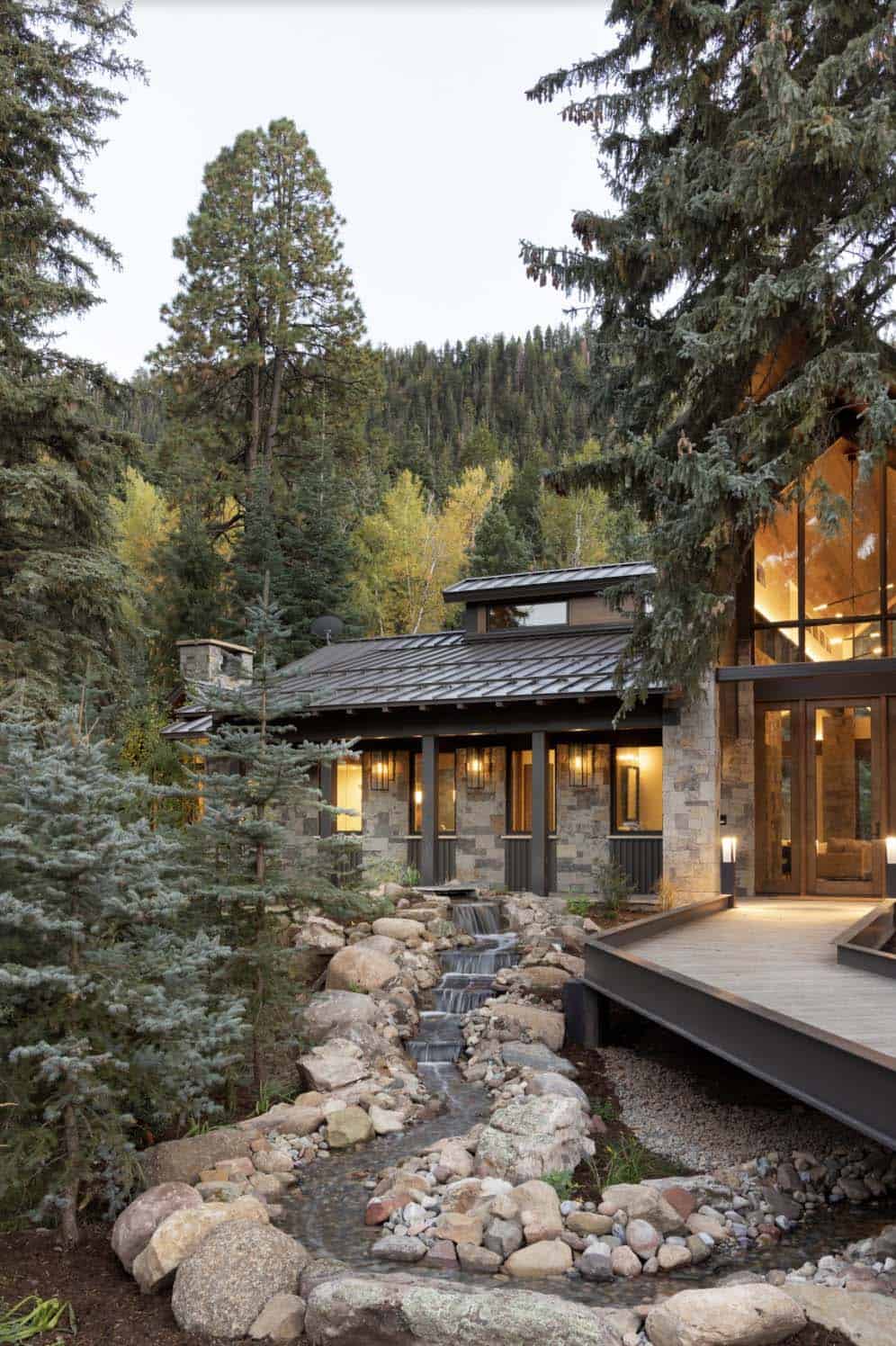
This home was created to entertain a large family while providing ample storage for toys and recreational vehicles. Between the two oversized garages, one with an upper game room, the generous riverbank laws, multiple patios, the outdoor kitchen pavilion, and the “river” bath, this home is both private and welcoming to family and friends…a true entertaining retreat.
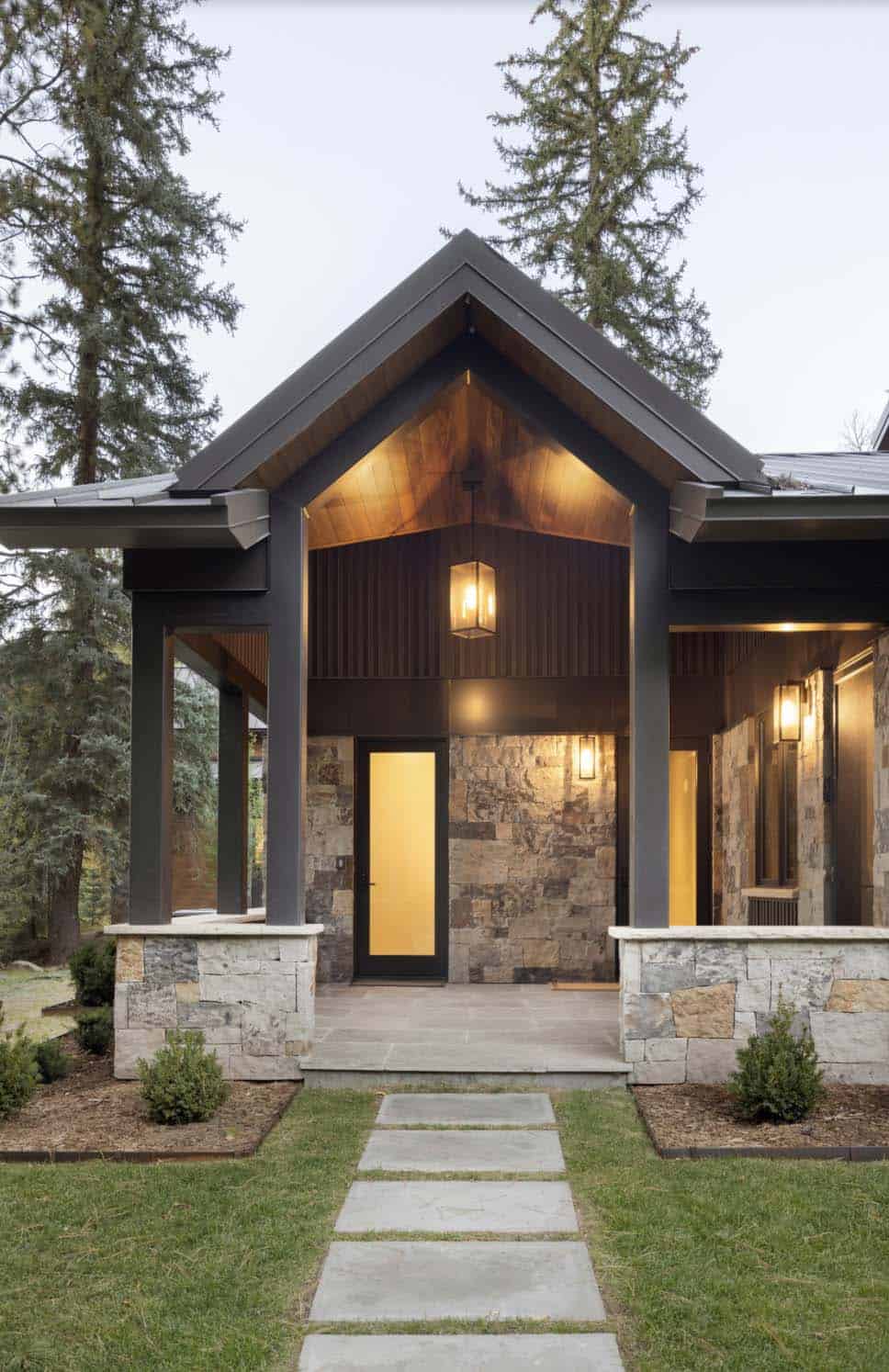
What We Love: This Colorado mountain retreat is surrounded by huge trees, providing a peaceful living environment. The design aesthetic of this home is stunning, from the exterior facade to the trickling waterfall that runs underneath the raised walkway into the home to the glass connection bridge. There are so many details to love about this home, especially the wonderful indoor-outdoor connection and breathtaking surroundings.
What We Love: This Colorado mountain retreat is nestled among towering trees, creating a serene living environment. The design aesthetic of the home is simply stunning, from the exterior facade to the captivating waterfall that flows beneath the raised walkway that leads up to the home, as well as the glass connection bridge.
Tell Us: What are your overall thoughts on the design of this Colorado mountain home? Let us know in the Comments below!
Note: Be sure to check out a couple of other fascinating home tours that we have highlighted here on One Kindesign in the state of Colorado: This painted brick house in Colorado gets an awe-inspiring renovation and Tour this incredibly stunning mountain house in Steamboat Springs.
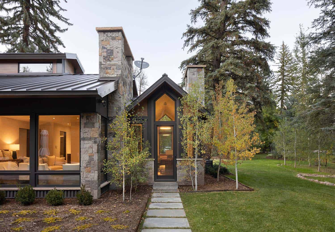
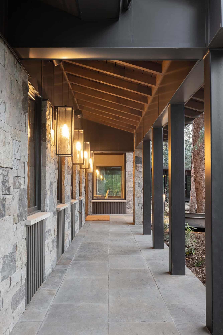
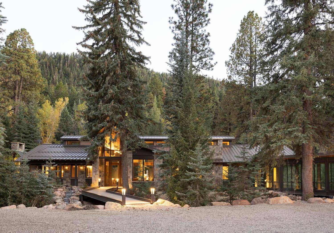
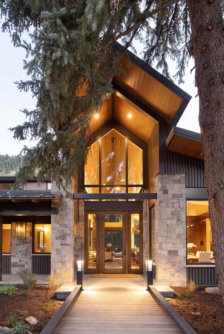
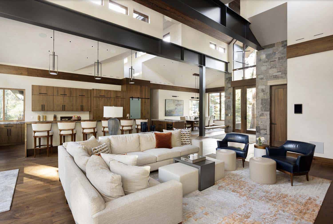
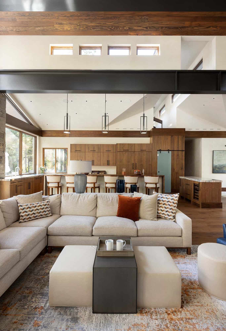

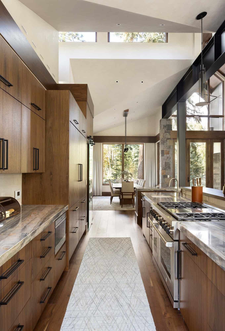
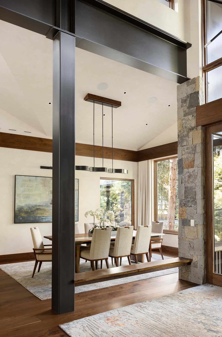
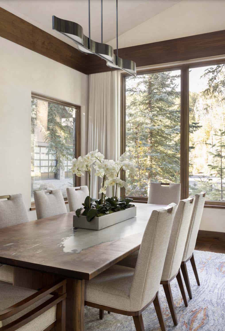
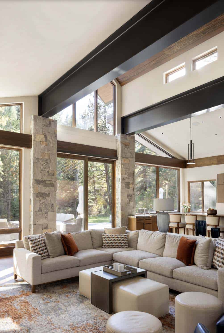
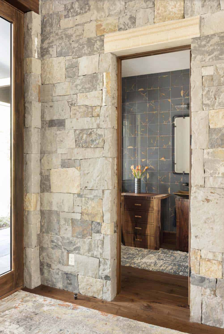
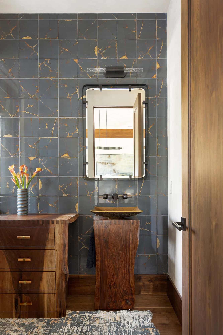
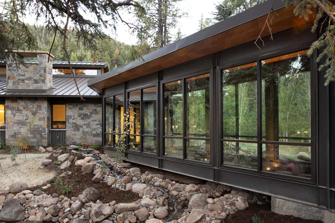
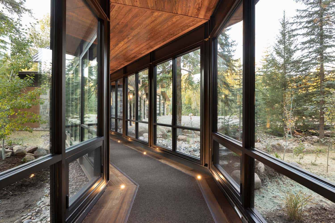
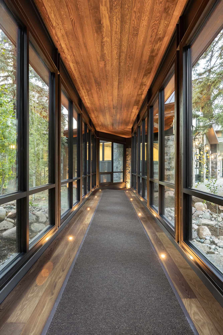
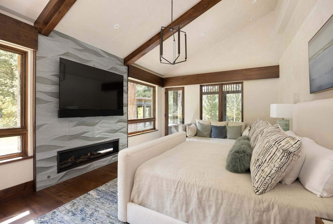
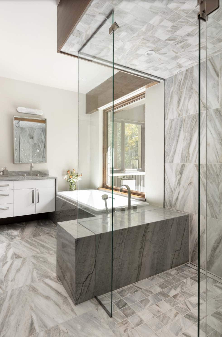
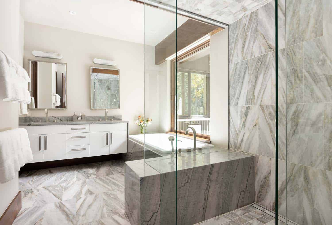
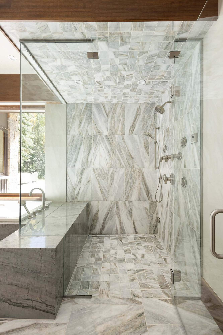
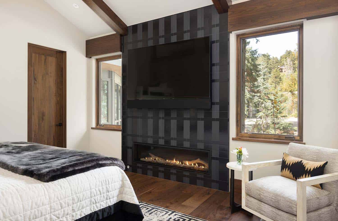
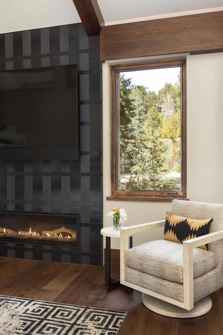
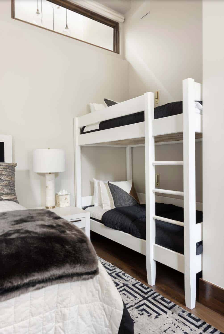
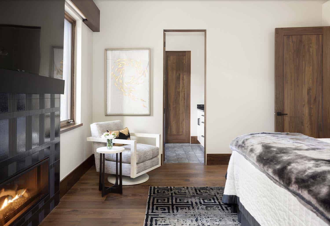
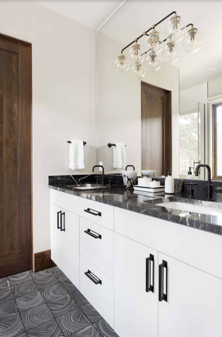
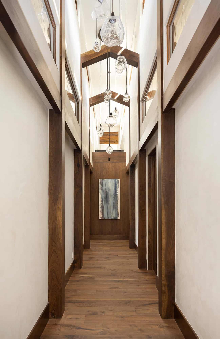
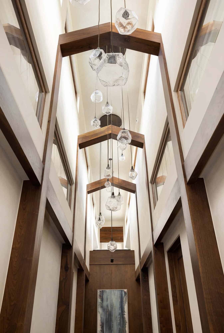
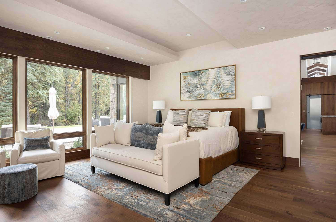
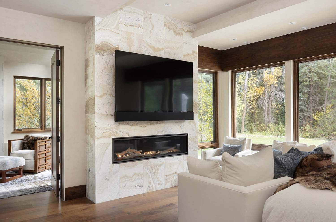
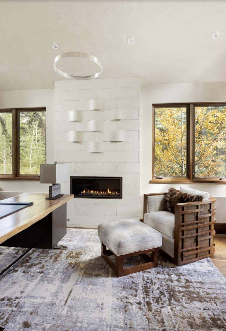
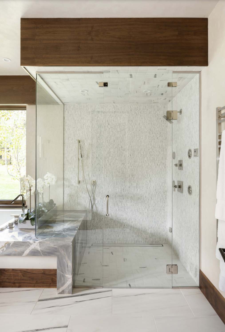
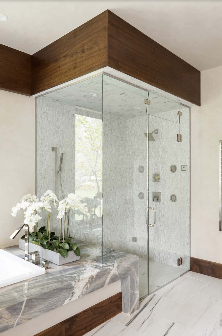
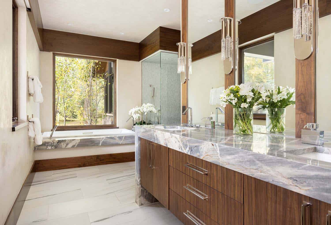
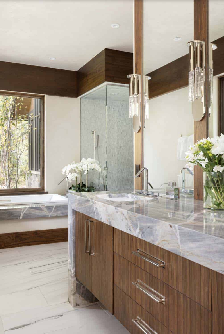
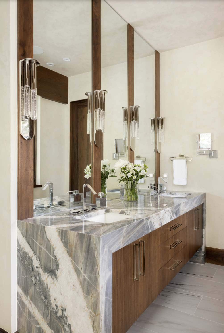
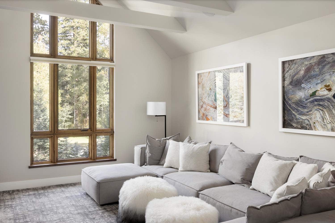

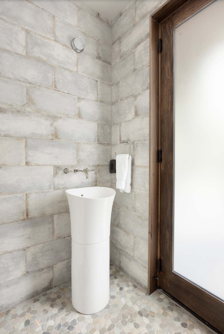
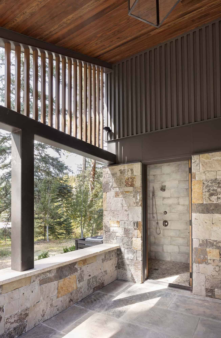

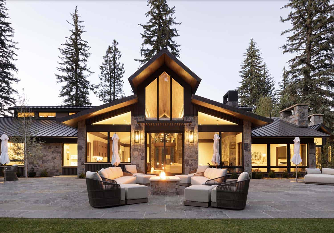
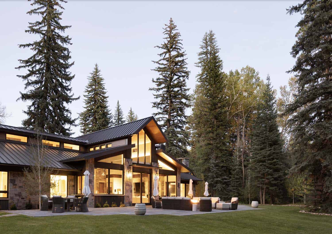
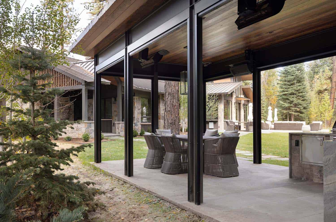
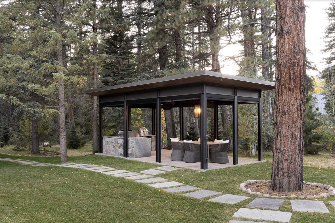
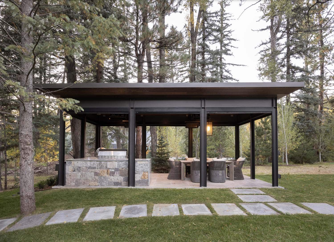
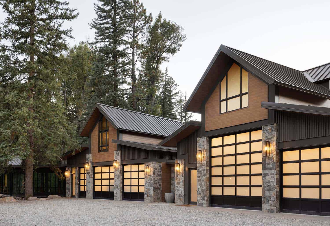
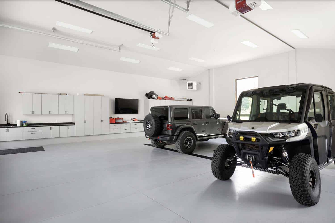
PHOTOGRAPHER Meagan Larsen Photography

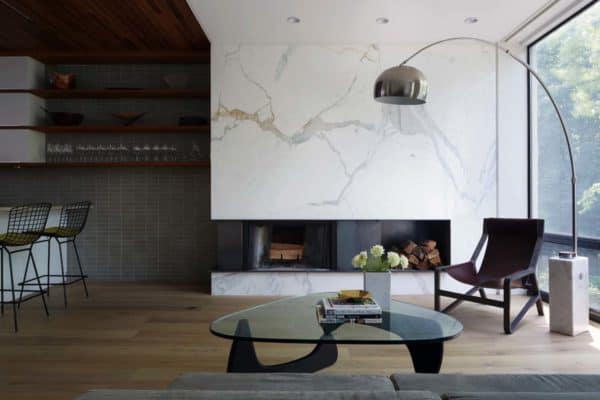
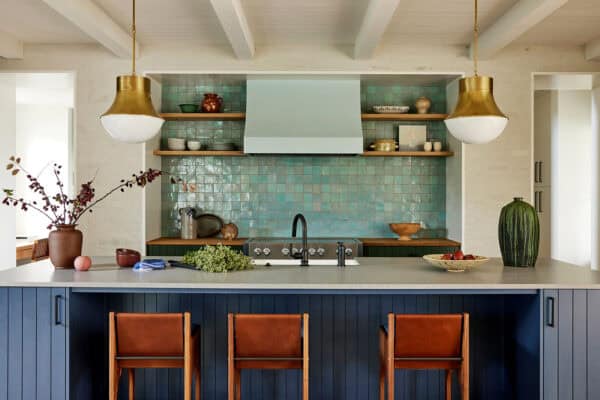


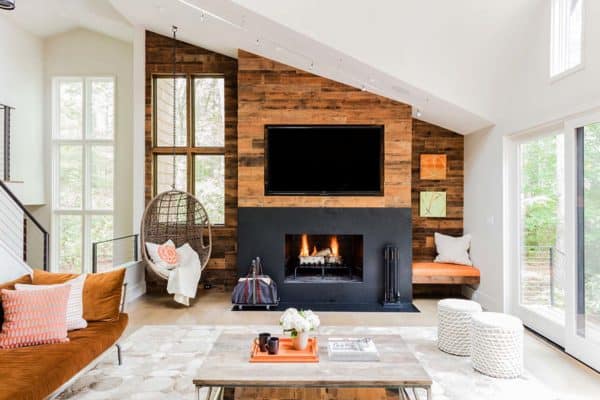

1 comment