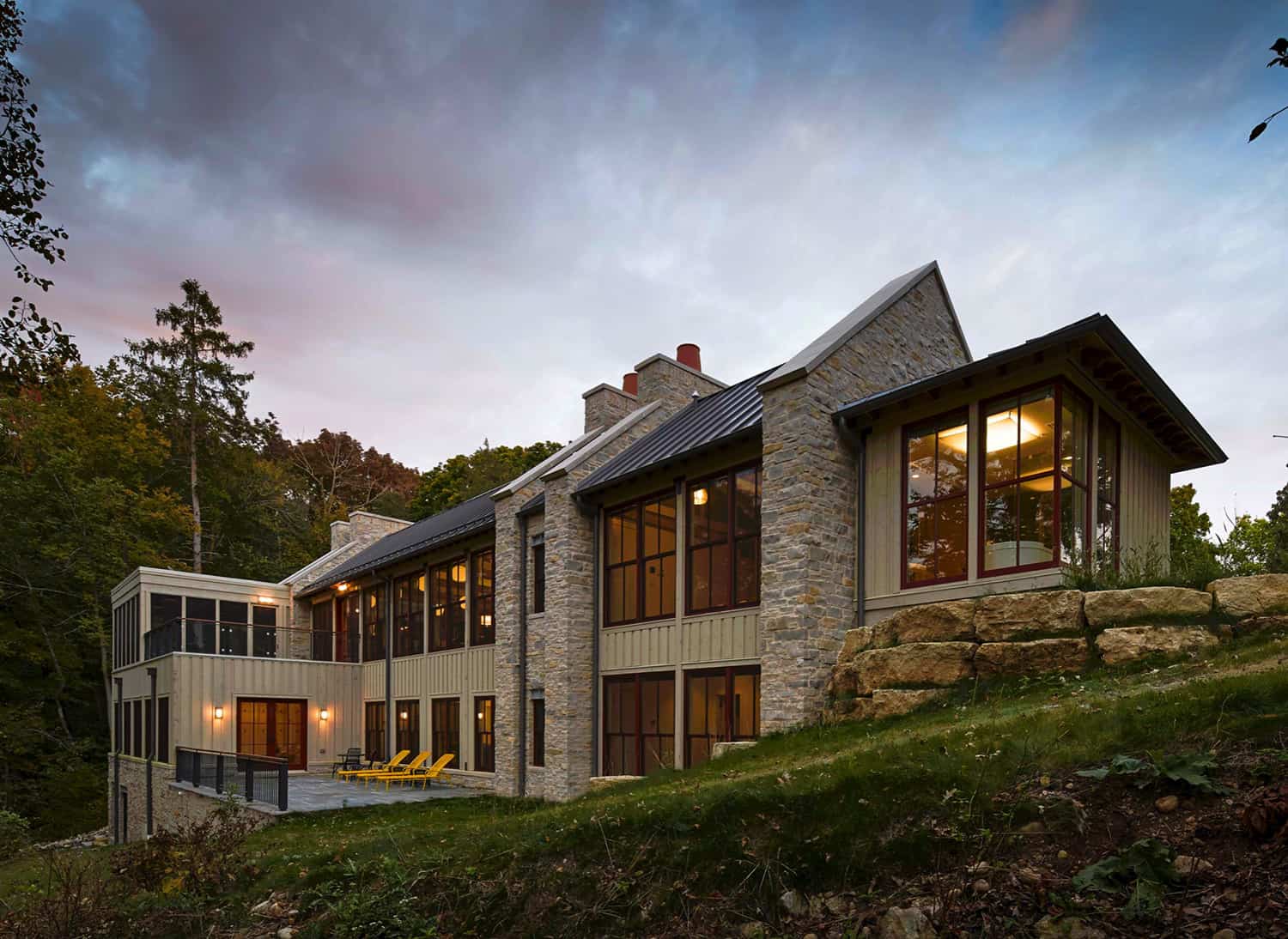
Morgante Wilson Architects has designed this contemporary woodland house nestled into a wooded bluff overlooking breathtaking views of North Lake in Chenequa, Wisconsin. This dwelling was conceived as a contemporary interpretation of classic rural American Architecture to fulfill the owner’s desire for a contemporary house that did not look out of place.
Stone Parapet walls repeat throughout the house as both an architectural motif and as a practical means of physically separating the public and private spaces. Other traditional features have been re-imagined to give the house both its striking appearance, yet with comfortable familiarity.
DESIGN DETAILS: INTERIORS Morgante Wilson Architects CONSTRUCTION Elmshire Builders

What We Love: This woodland house provides its occupants with a beautifully designed dwelling nestled into a peaceful setting. Embedded into a sloping site, this two-story home appears smaller in scale from the front facade. We are especially loving the overall feeling of inviting warmth this home exudes thanks to a principal material palette of stone and wood, both indoors and out.
Tell Us: What details do you find most appealing in the design of this dwelling and what would you change if this were your own home? Let us know in the Comments below, we enjoy reading your feedback!
Note: Have a look at a couple of other fascinating home tours that we have showcased here on One Kindesign in the state of Wisconsin: Inviting lakeside cabin showcasing beautiful design details in Wisconsin and Amazing camp-like family retreat in Wisconsin with idyllic lakeside setting.
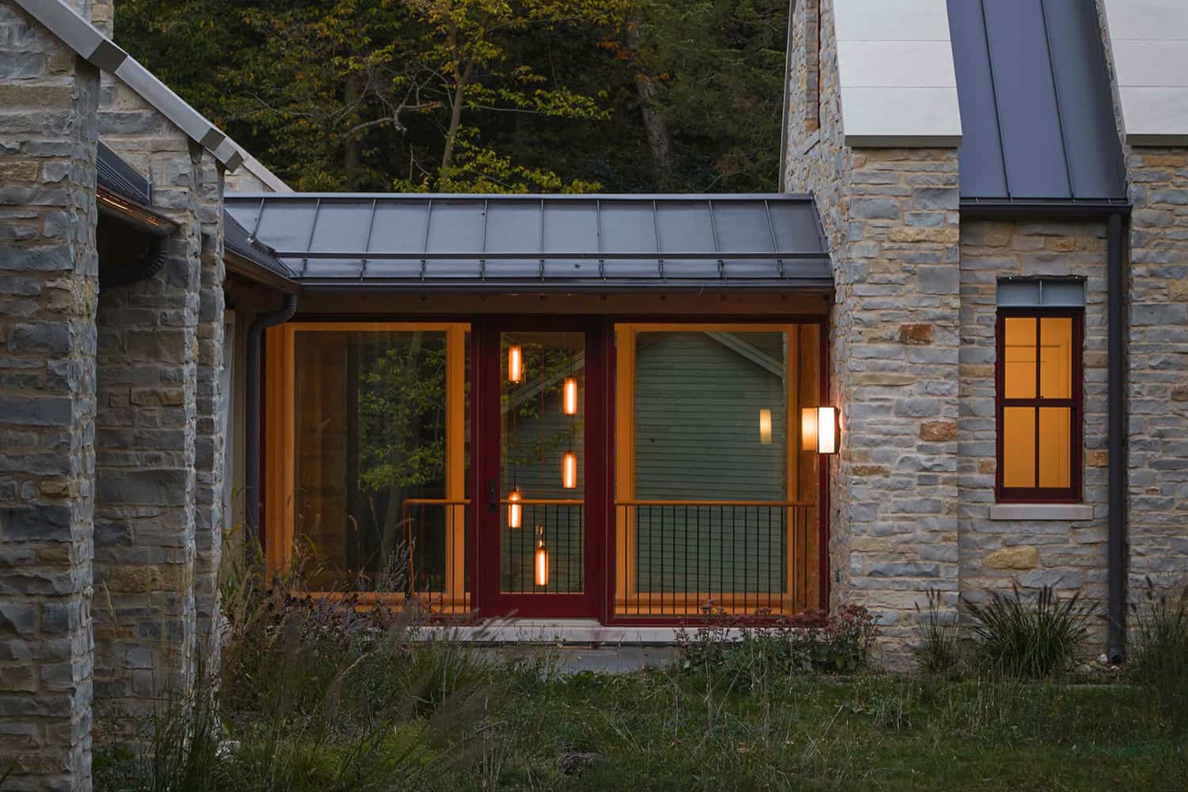
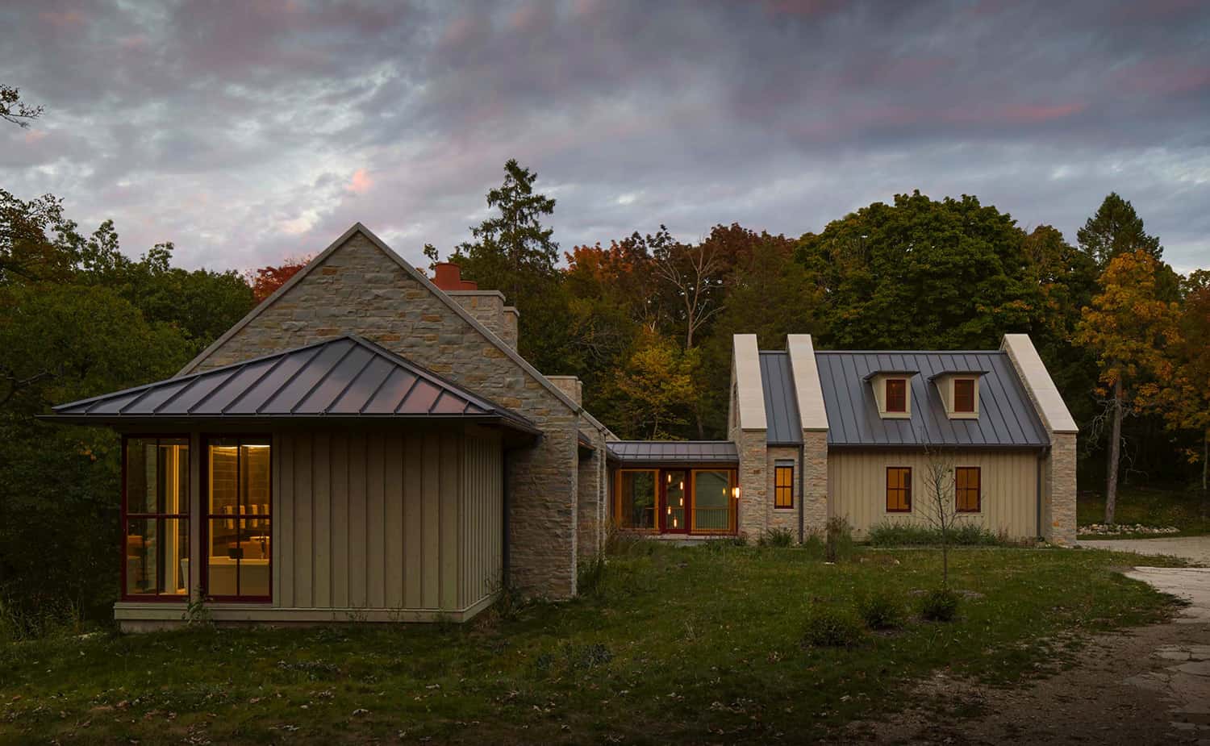
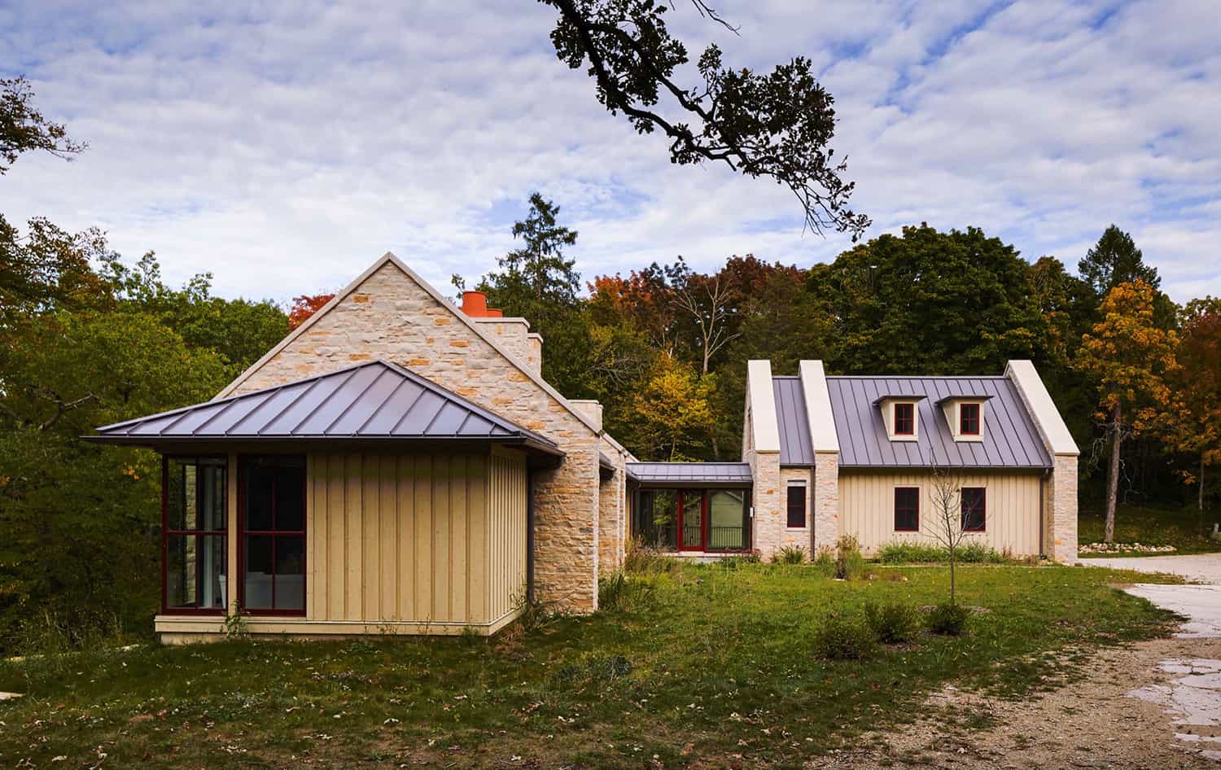
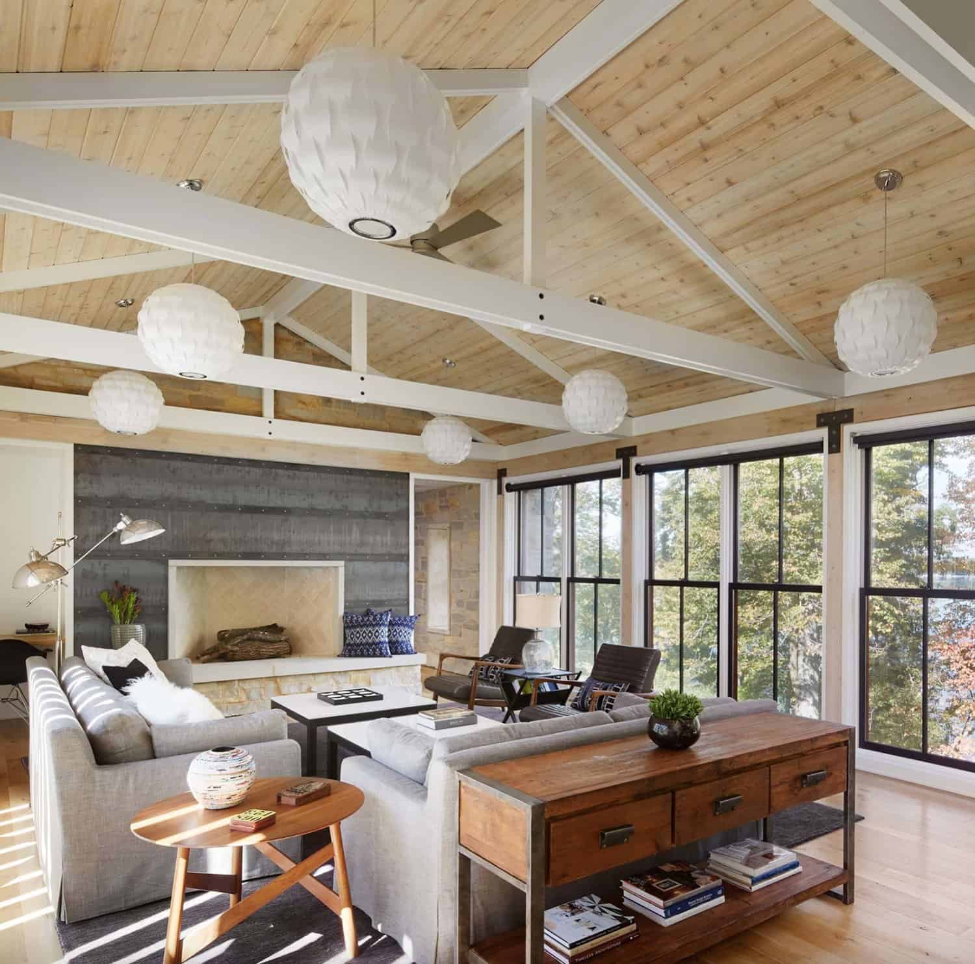
Above: In the living room, expansive walls of glazing help to flood this space with natural light while framing captivating views of this home’s woodsy surroundings.
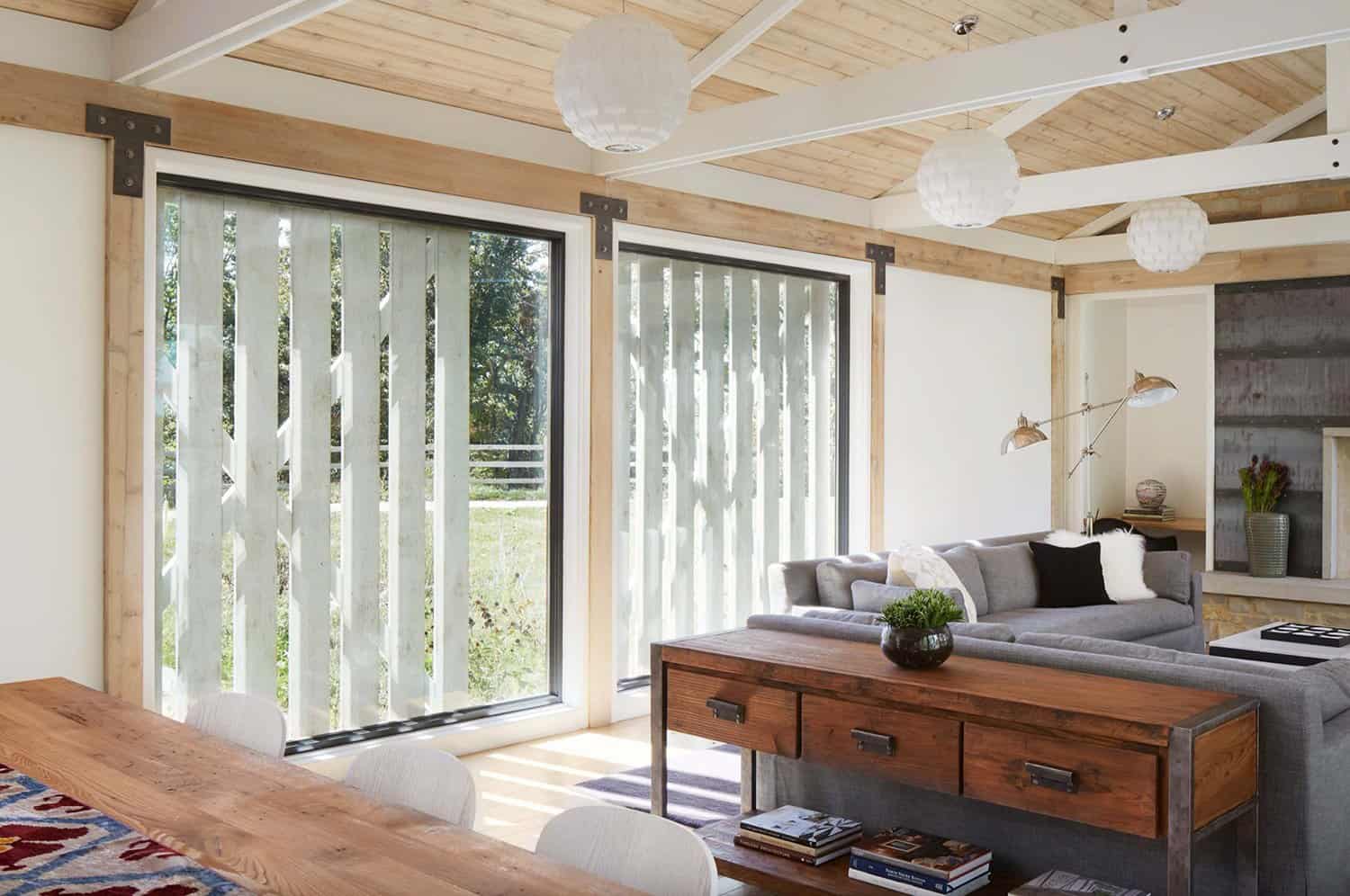
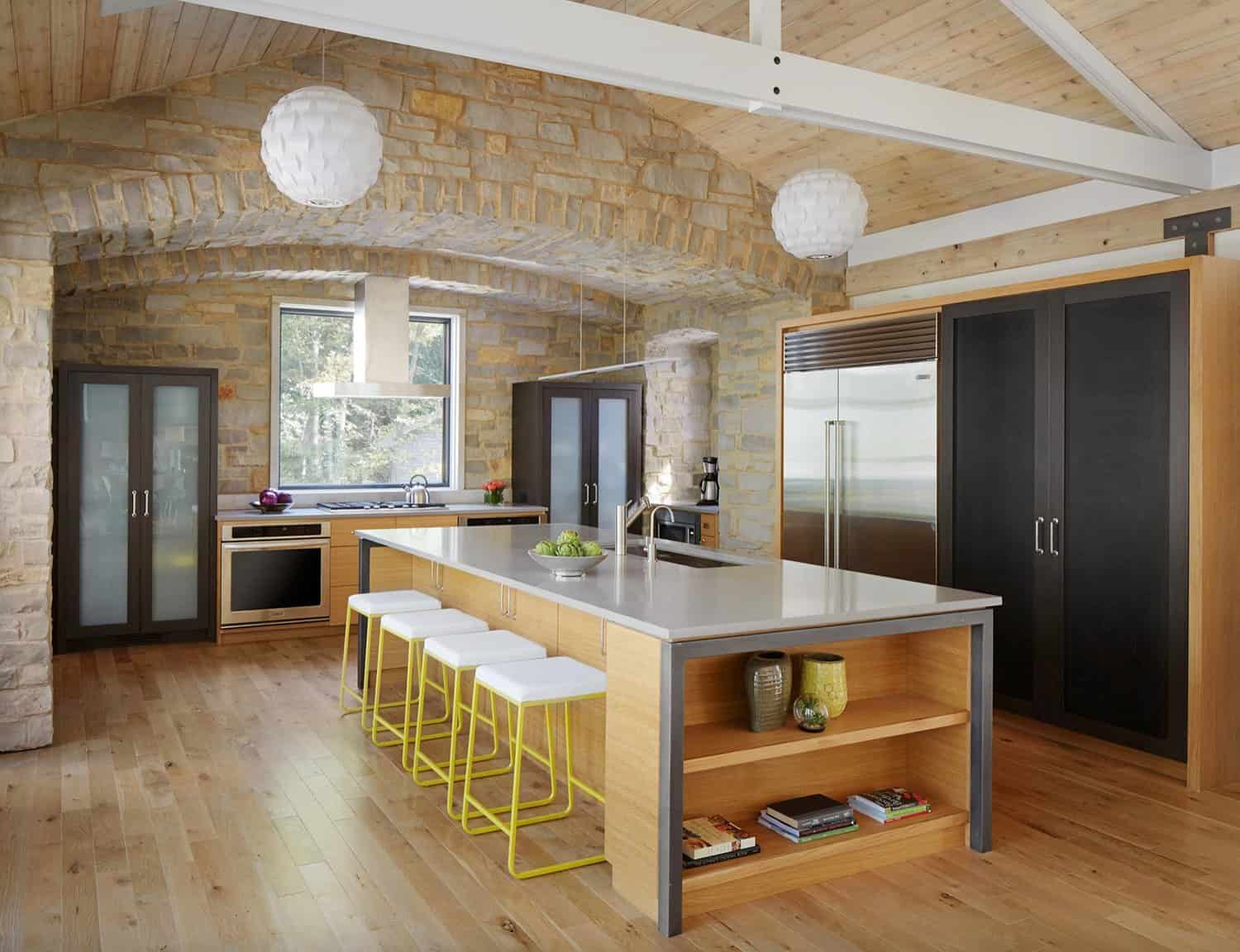
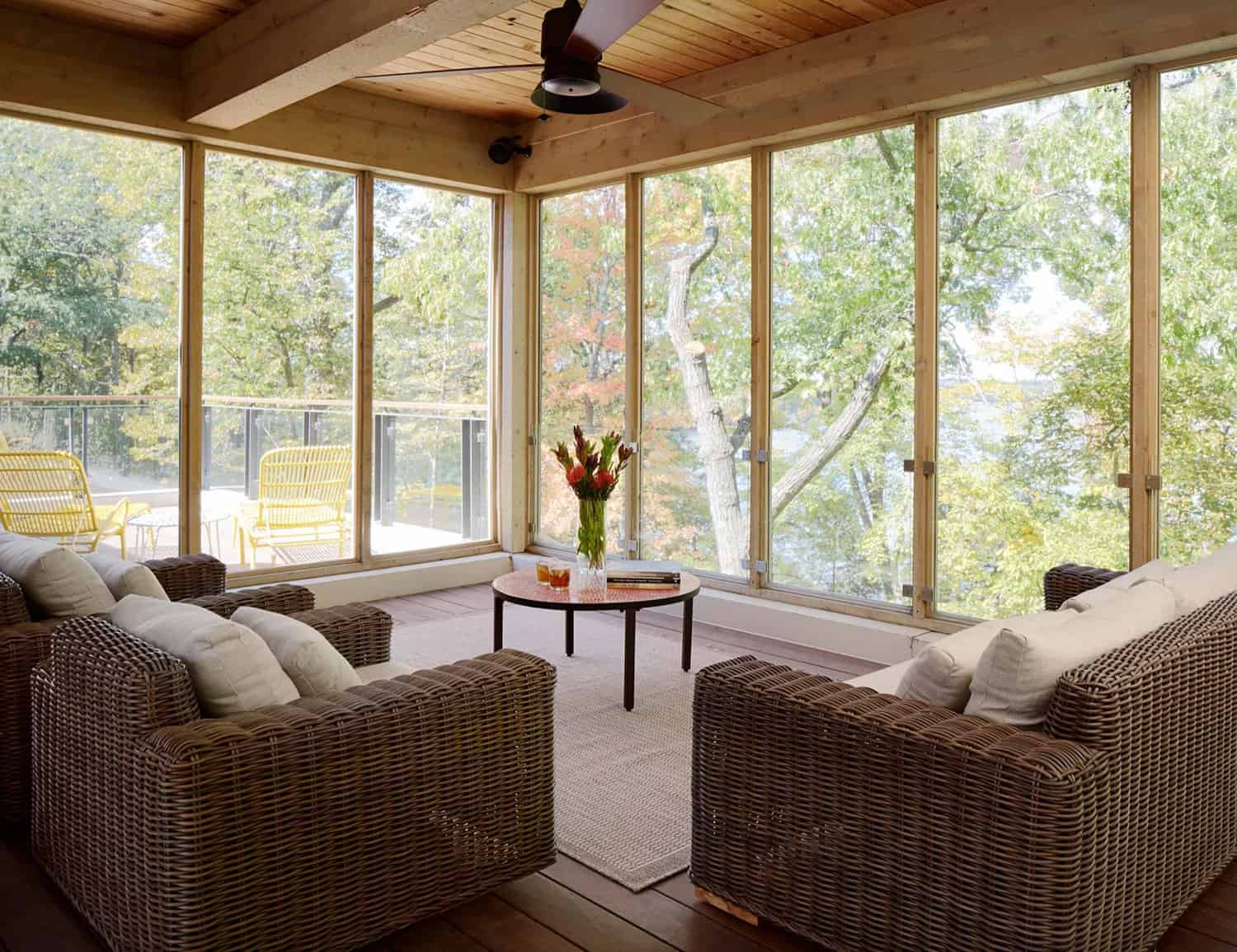
Above: A four-season screened porch is the ultimate space for lounging and entertaining family and friends while enjoying peaceful views of the tree canopy and beyond to the lake.
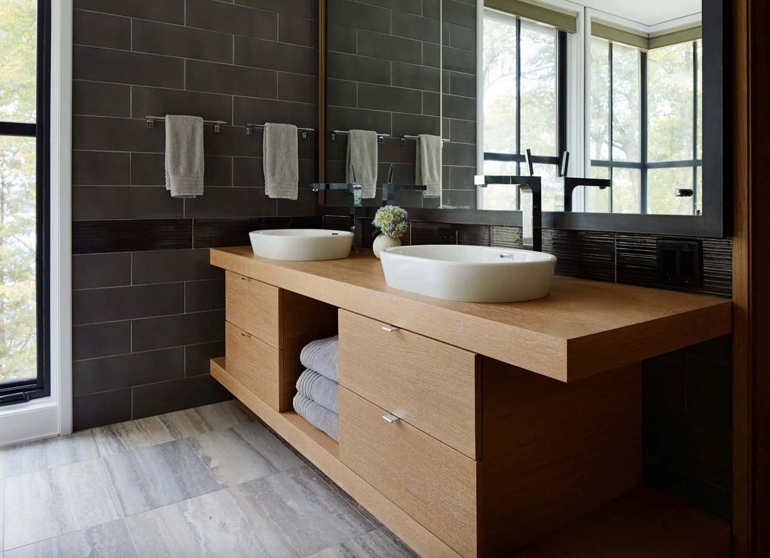
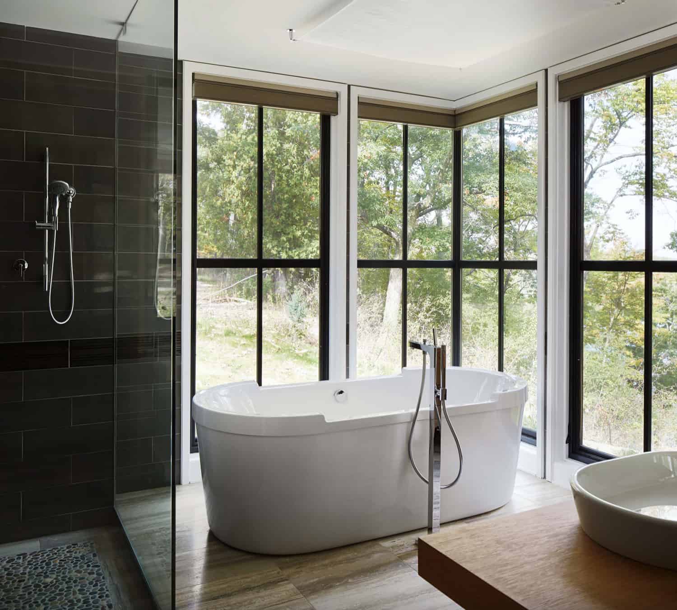
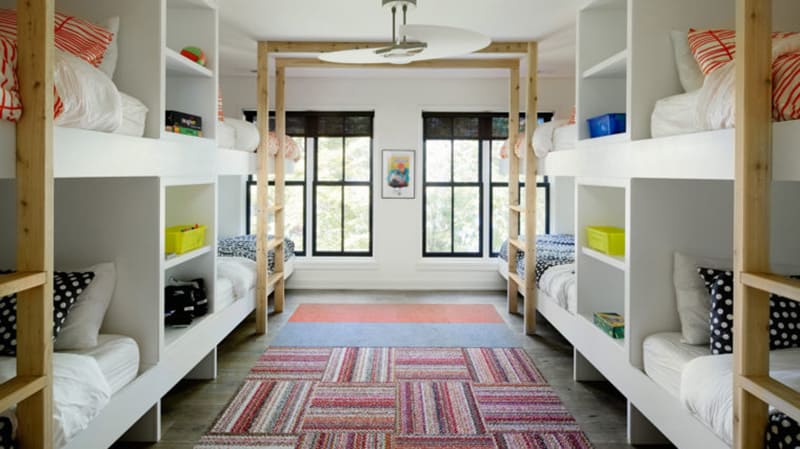
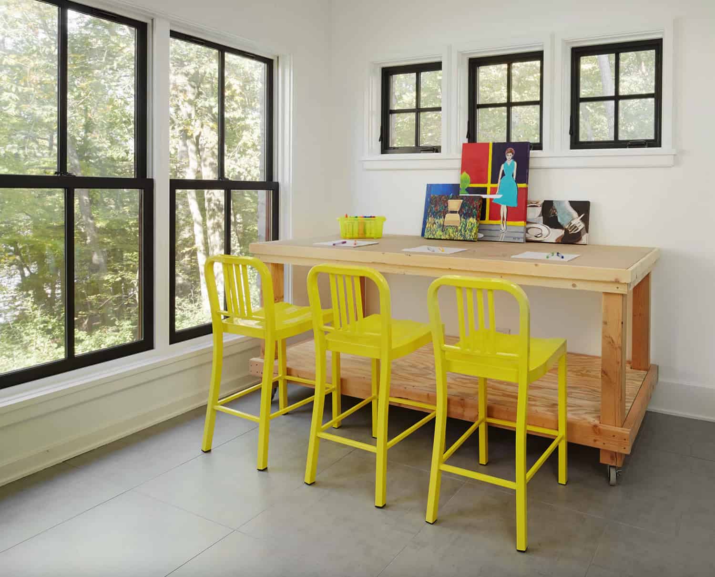

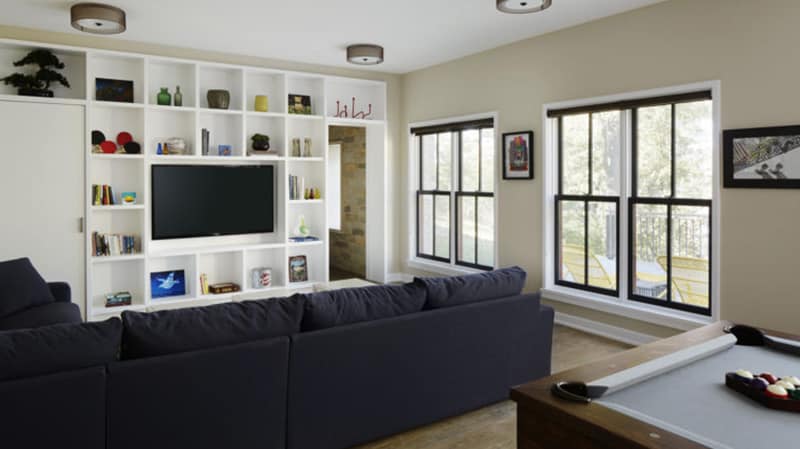
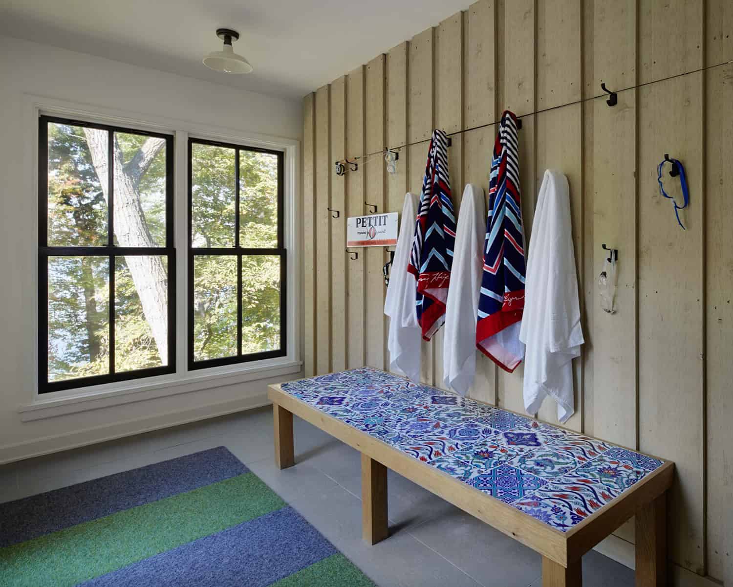
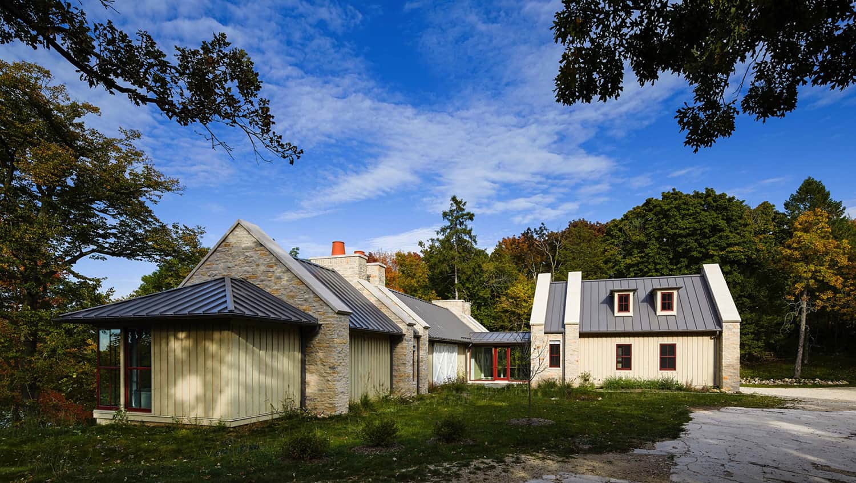

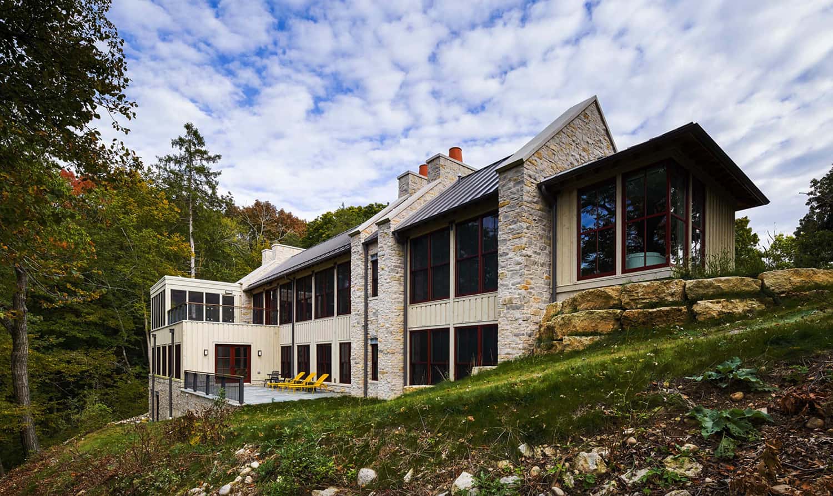
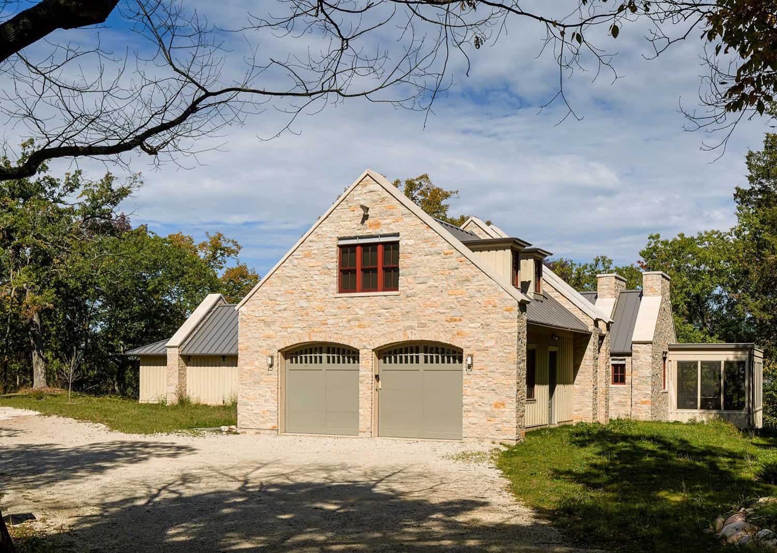
PHOTOGRAPHER Werner Straube Photography

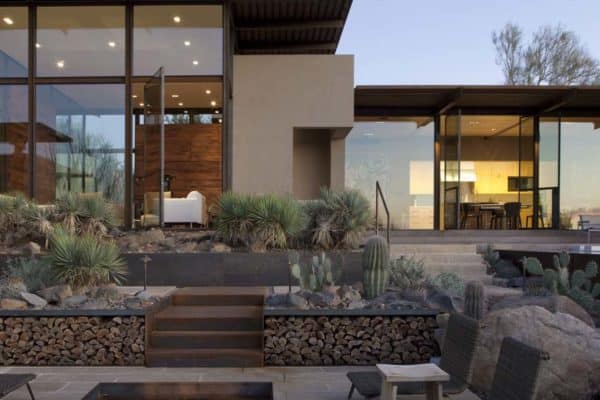
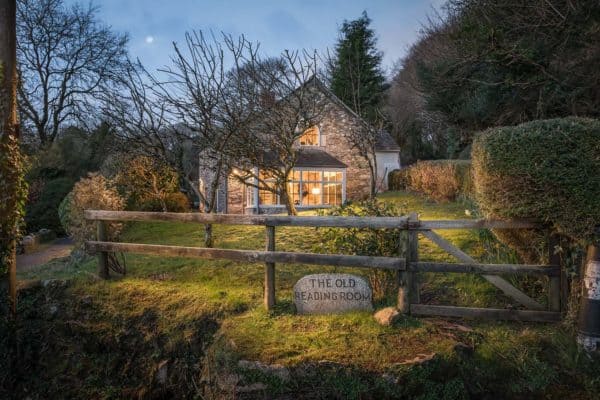
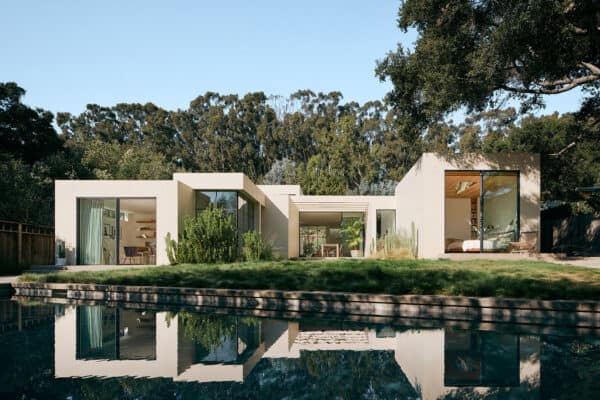
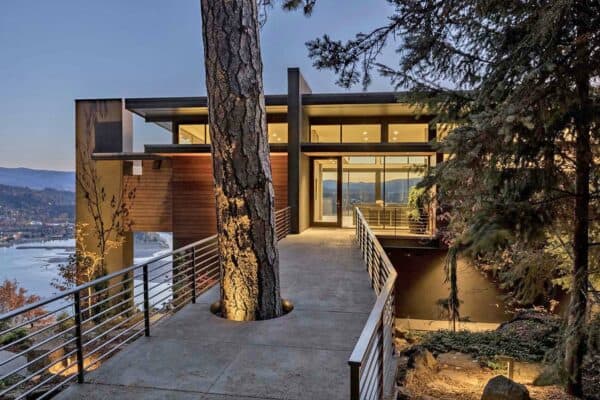


1 comment