
A weathered beach house in Stinson Beach, California, has undergone an extensive renovation by Butler Armsden Architects. Encompassing 2,000 square feet of living space, this beach retreat challenged the architects to embrace its waterfront location.
This house is nestled on the thin strip of land between Bolinas Bay and its lagoon, reaching out to the water from its back deck, which, along with a small courtyard in front of the house, sandwiches an interior living space lined with large, wood-framed windows. Extensive views of the bodies of water that cradle the site pass through these windows and all the way through the house, making themselves visible even from the street.
DESIGN DETAILS: ARCHITECT Butler Armsden Architects BUILDER GGD, Inc STRUCTURAL ENGINEER Strandberg Engineering CIVIL ENGINEER AYS Engineering Group, Inc. LANDSCAPE DESIGN COMPANY Dan Fix Landscape INTERIOR DESIGN Butler Armsden Architects CABINETRY DESIGN Woodline Design OTHER Fleetwood Windows & Doors

Above: The kitchen has custom cabinetry by Woodline Design, black granite countertops, and island counter stools from Restoration Hardware. The ceiling has wood paneling that is original to the home, while the flooring is polished concrete.
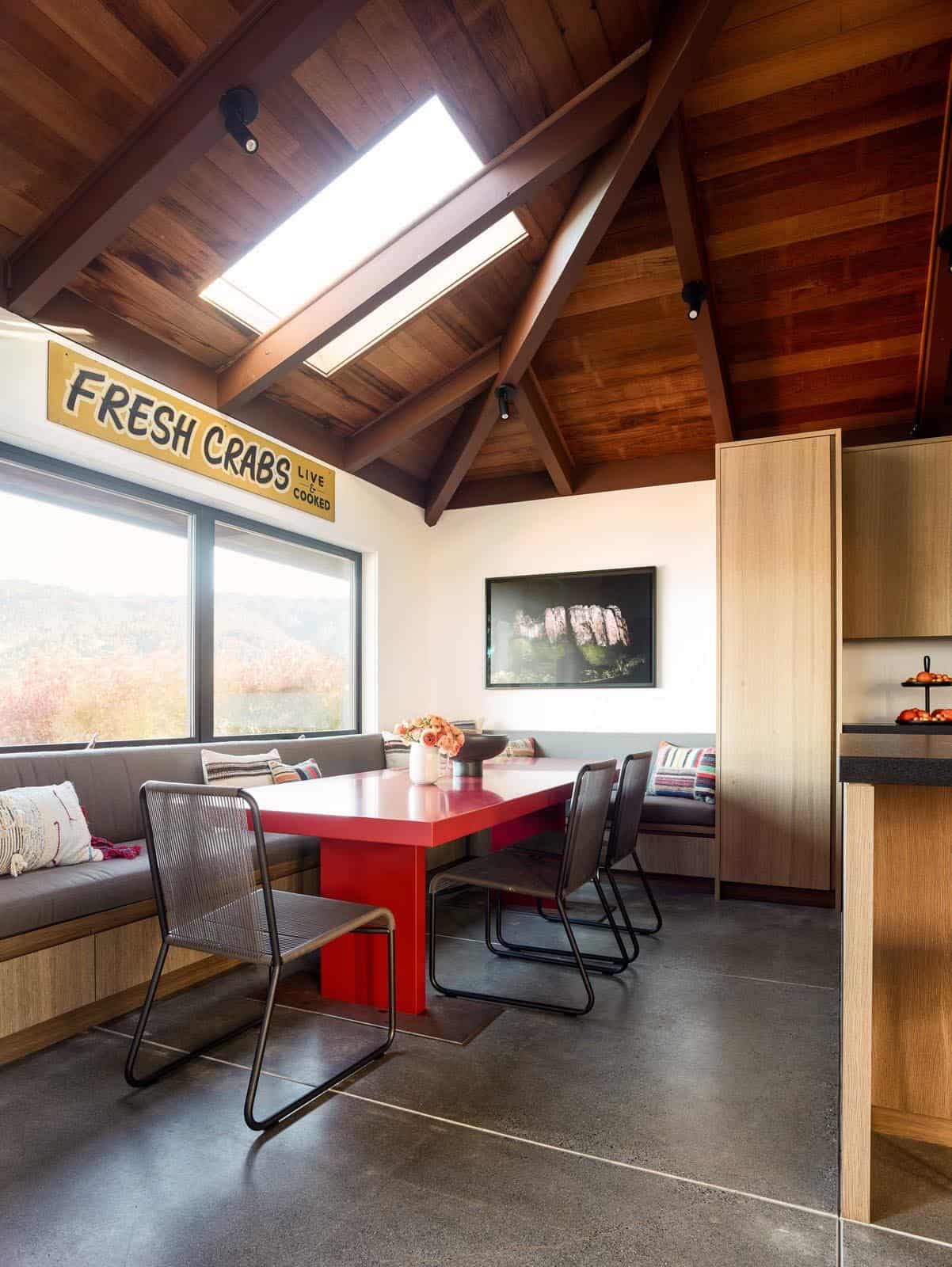
Above: The dining banquette features a custom-fabricated table by Woodline Design. The banquette cushions are covered in Holly Hunt fabric in the Great Outdoors collection, in the color Shale. The chairs are the Harp 349 by Roda.

Above: In the living room, over the fireplace, an art piece by Yoshitomo Saito recalls the flocks of seabirds that frequently fly over the inlet. The wood-paneled ceiling and the wood columns are preserved details in this beach home.
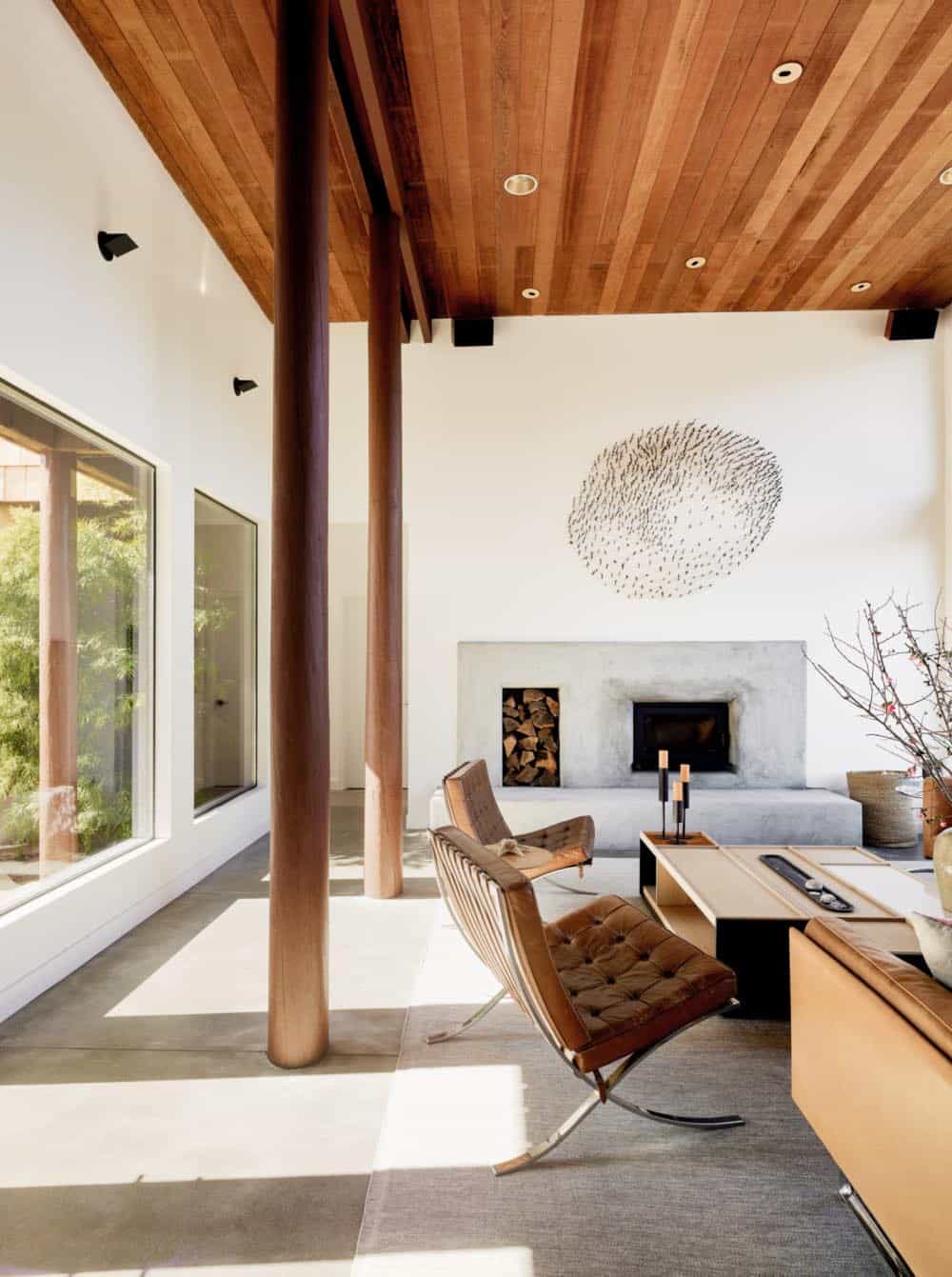
What We Love: This Stinson Beach house features an inviting new interior layout complimented by contemporary furnishings and accessories. Beautiful interior living spaces feature wood surfaces and subtle tactile touches, lending a sense of warmth while grounding the experience of the space back to the land.
Tell Us: What do you think of the overall design details of this renovated home? Are there any elements in the design that you would do differently if this were your home? Please share your feedback in the Comments!
Note: Have a look at a couple of our most popular home tours that we have featured here on One Kindesign from the portfolio of the architects of this project, Butler Armsden Architects: California LEED-Platinum home centered on three living pavilions and Extraordinary contemporary estate with lavish details in California.

Above: The living room’s palette is inspired by the beach, including the sandy stucco masonry. A wall of windows invites the outdoors in, and French doors lead out to the courtyard. The sectional is by Cassina, accented by Barcelona Chairs from Knoll.
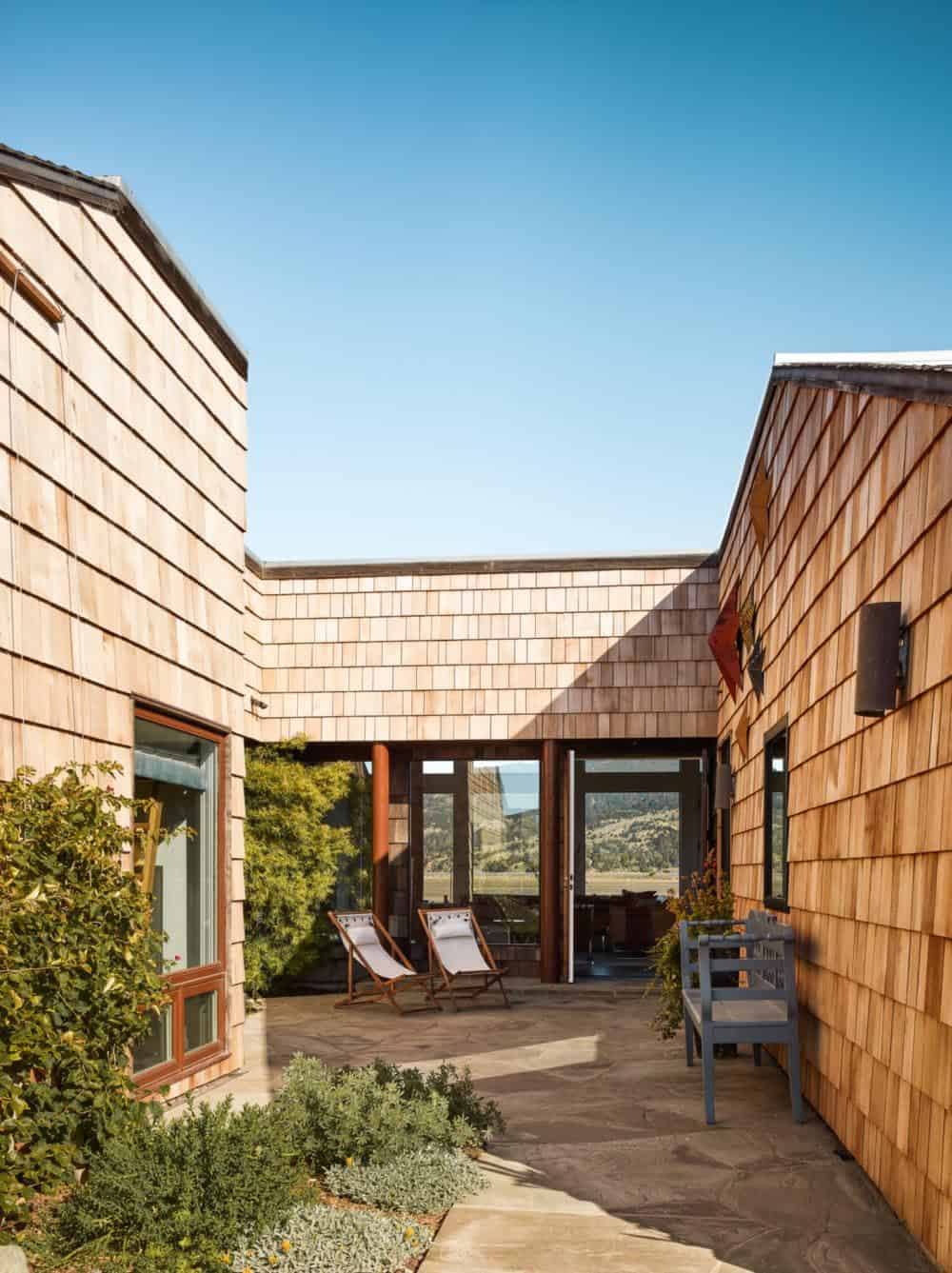
Above: The courtyard is at the heart of the home, separating it into two wings—private living spaces and guest accommodations. There are virtually no hotels in Stinson Beach, so being able to spend the night is a treat! The exterior is clad with cedar wood shingles.
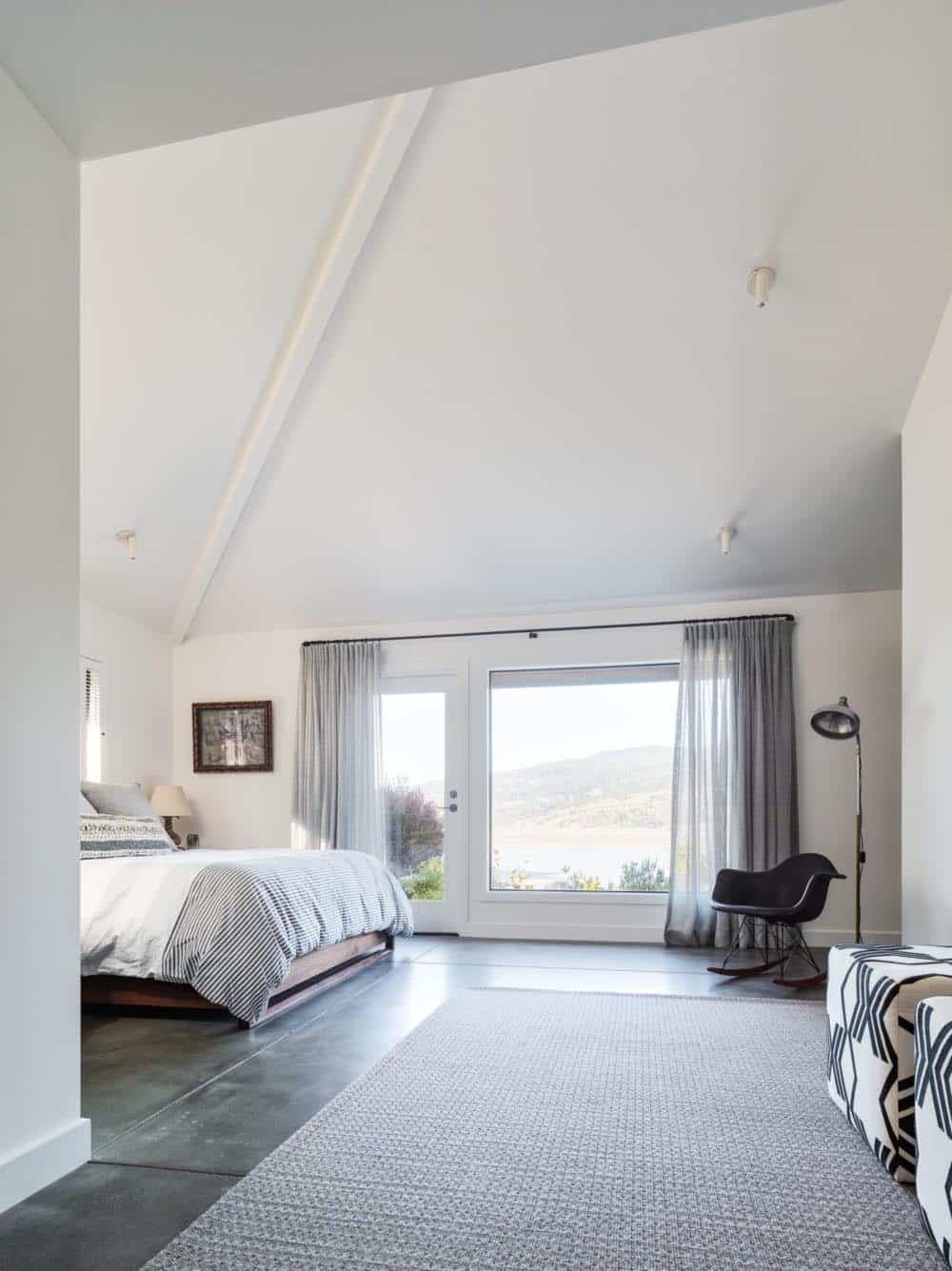

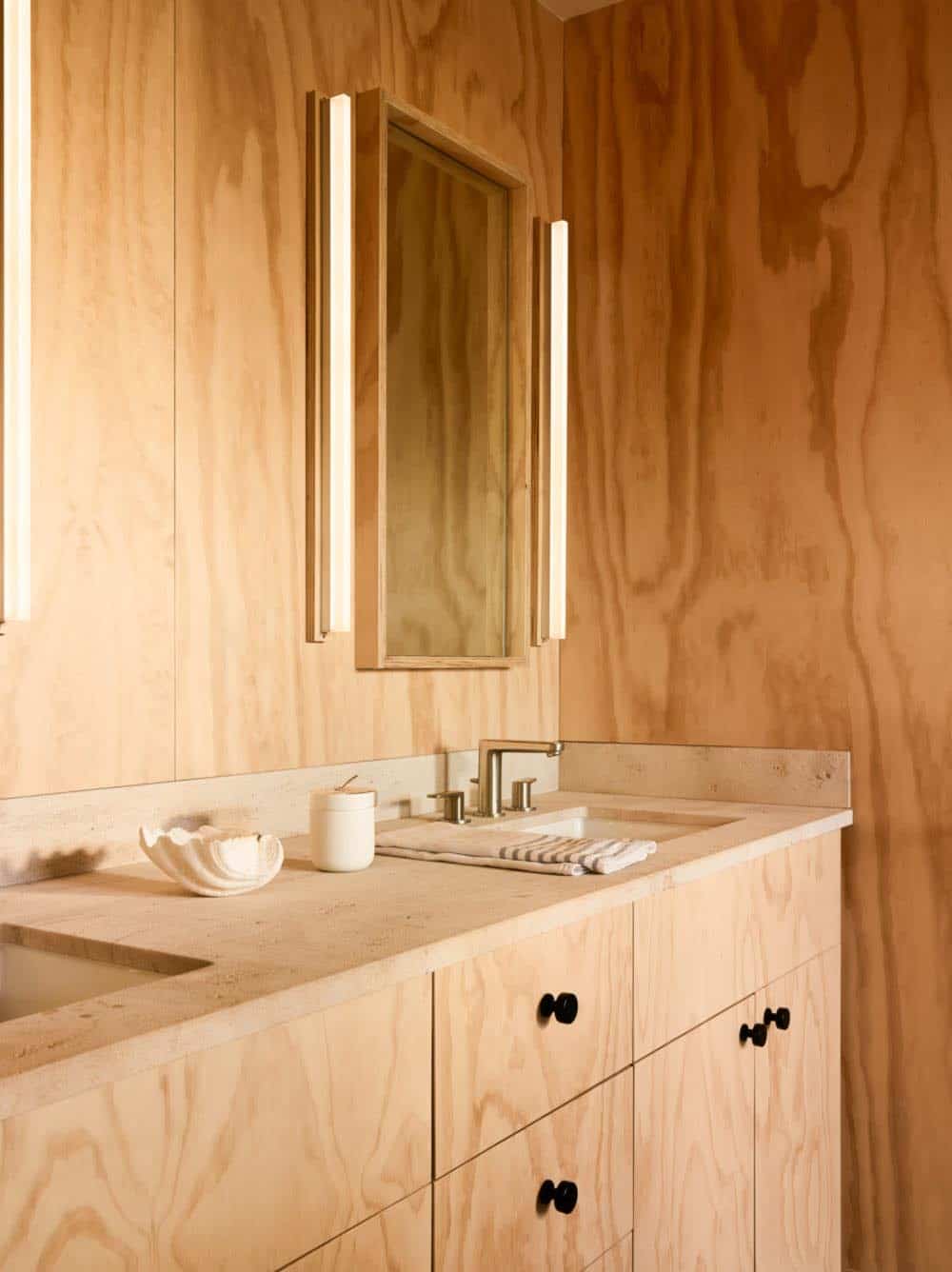
Above: The master bathroom features custom cabinetry clad in plywood. The countertops are Bourgogne limestone with a honed finish sourced from Fox Marble.
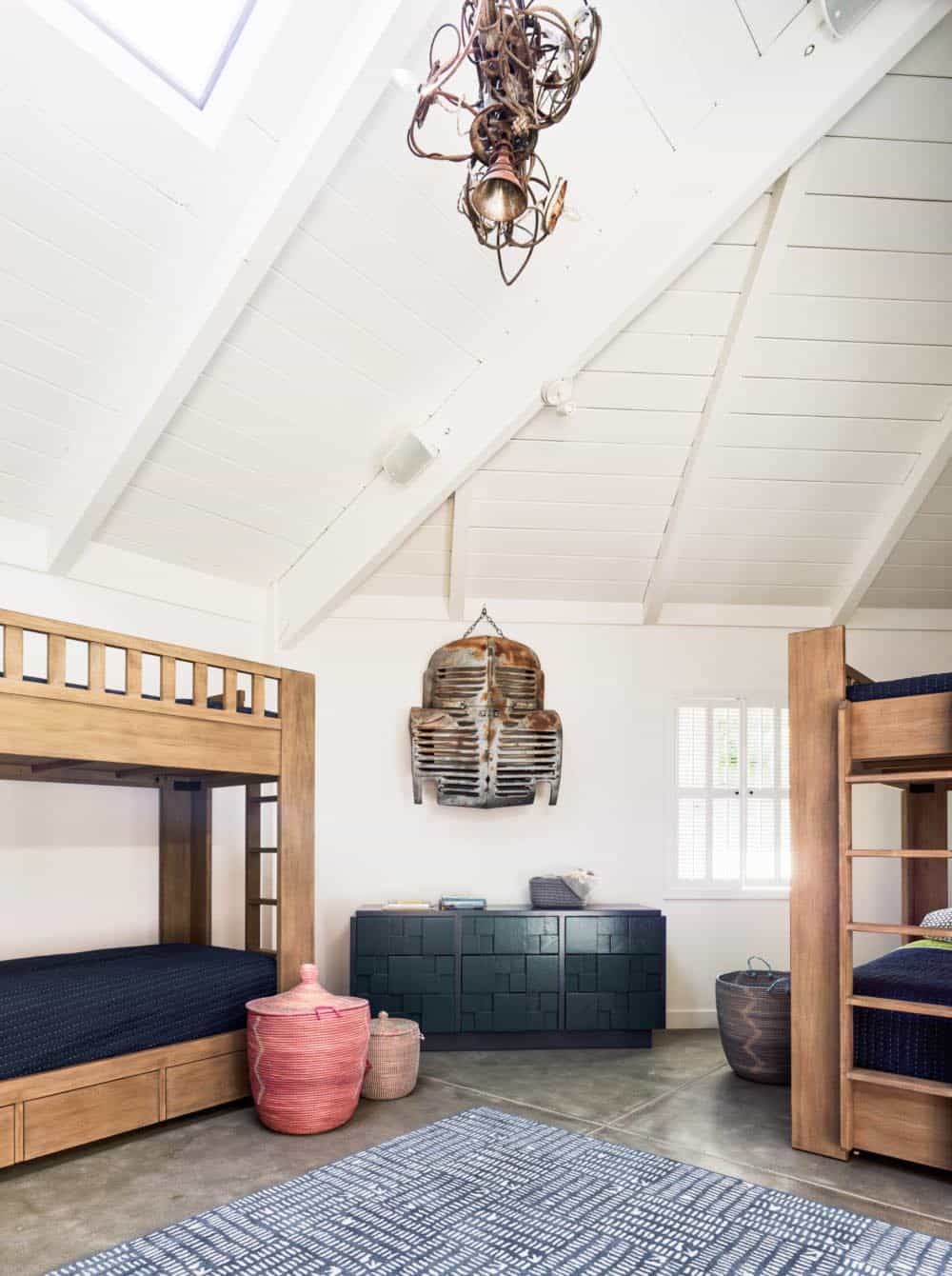
Above: The home was reconfigured from three bedrooms to five bedrooms to ensure there was enough living space for this family of six and their guests, whom they love to entertain on the weekends.
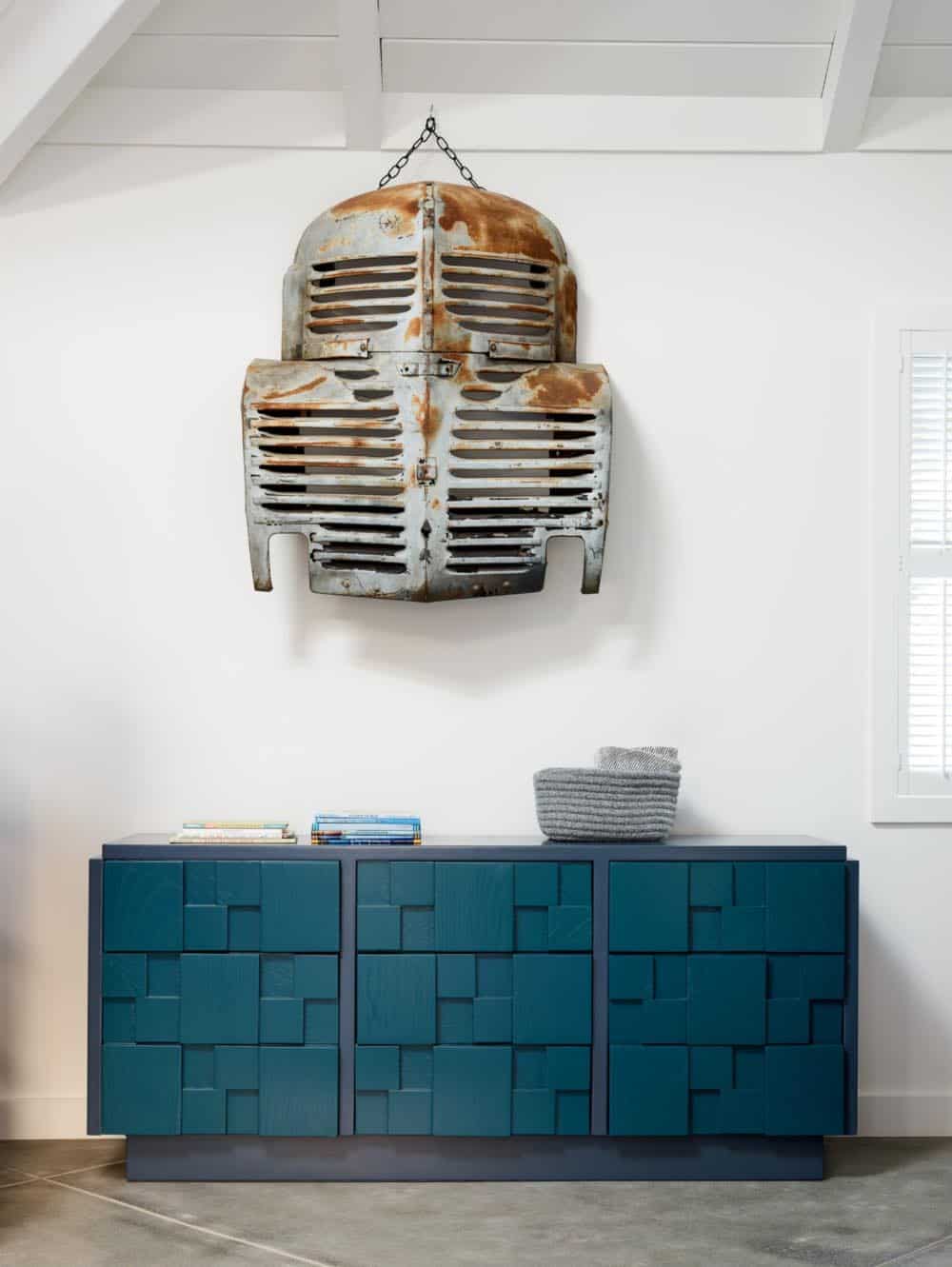
Above: The art on the wall is a vintage car grill.

Above: Plywood sheets line the walls of this bunk bedroom, lending a seaside vibe to the space. In the original layout, there was only one bunk room, but an additional one was added to allow for more space for the four children and their friends. The bunk beds are designed to become bleacher seating for when the kids watch television.

Above: In the kid’s bathroom, gym hooks on the wall are sourced from the Danish Design Store.
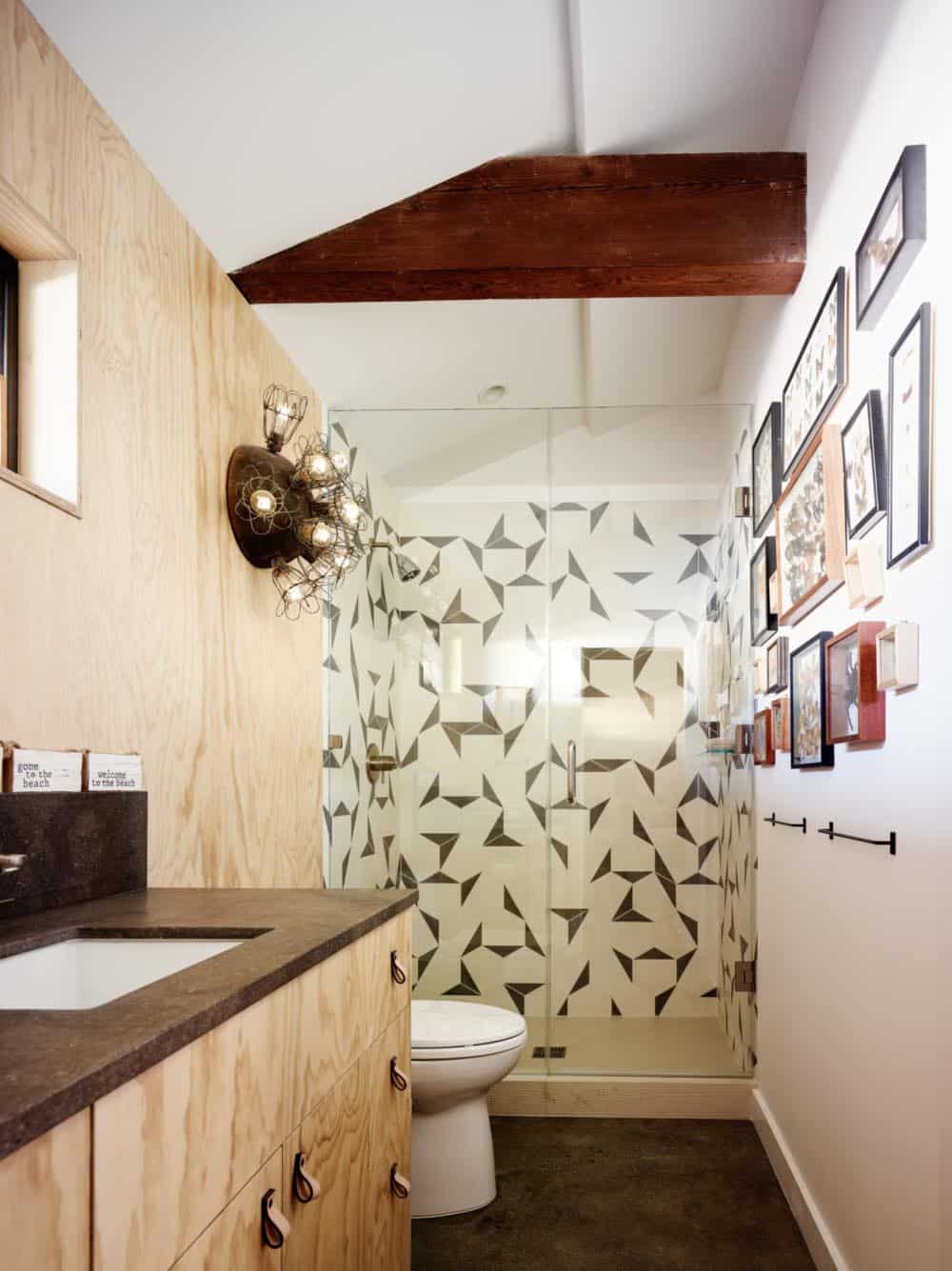
Above: This guest bathroom features a soapstone countertop and leather pulls on the cabinets.

Above: On the wall of the guest bathroom is an extensive collection of butterflies.

PHOTOGRAPHER Joe Fletcher Photography


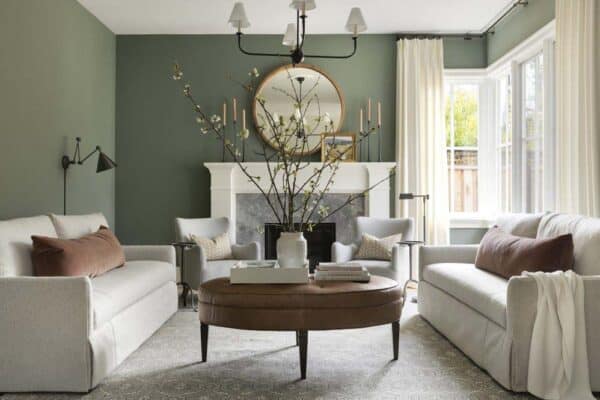
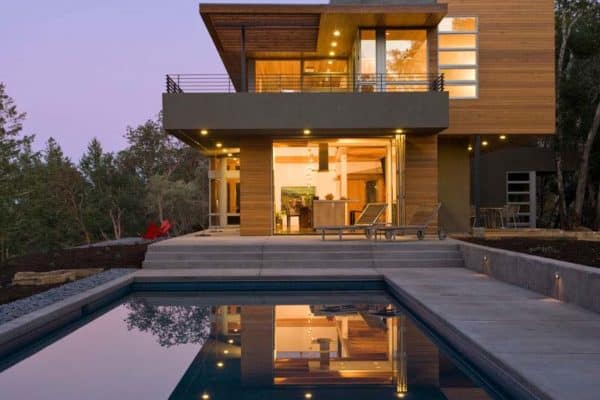
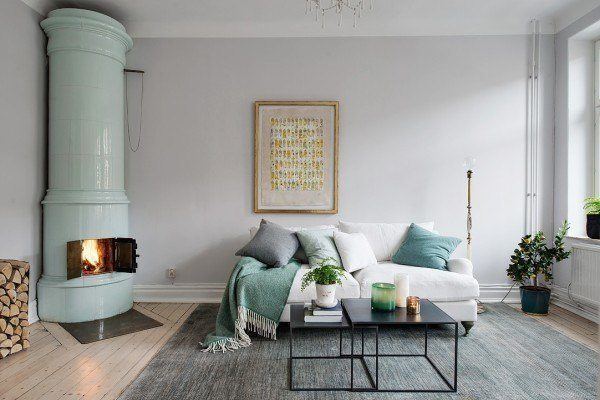
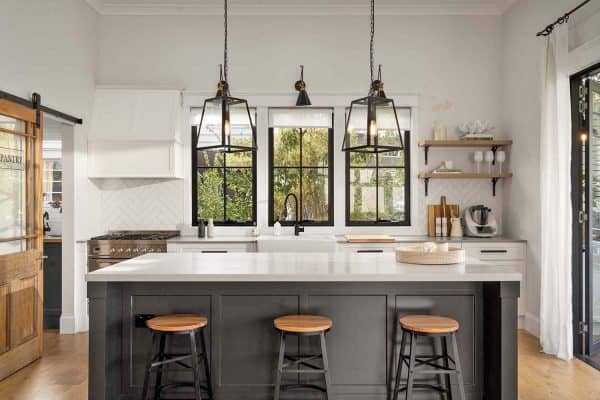

1 comment