
Sutro Architects designed this Spanish-style home in the idyllic community of Winship Park, a neighborhood of Ross, California. Surrounded by towering redwoods, this 2,850-square-foot, three-bedroom, three-and-a-half-bath residence boasts an earthy, warm color scheme that honors its Spanish architectural style. Situated at the base of a hillside, the previous home that resided on the site had faced major drainage and structural problems.
The builder, who is also the homeowner, opted to tear down and rebuild a new home on the site that would better maximize the property. Inspired by the surrounding landscape, the designer selected a complementary material palette. This includes richly stained white oak flooring, custom cabinets, stone countertops, walls with a plaster finish, and bronze and wrought-iron accents.
DESIGN DETAILS: ARCHITECT Sutro Architects BUILDER Ghirardelli Construction INTERIOR DESIGN Lauren Nelson Design
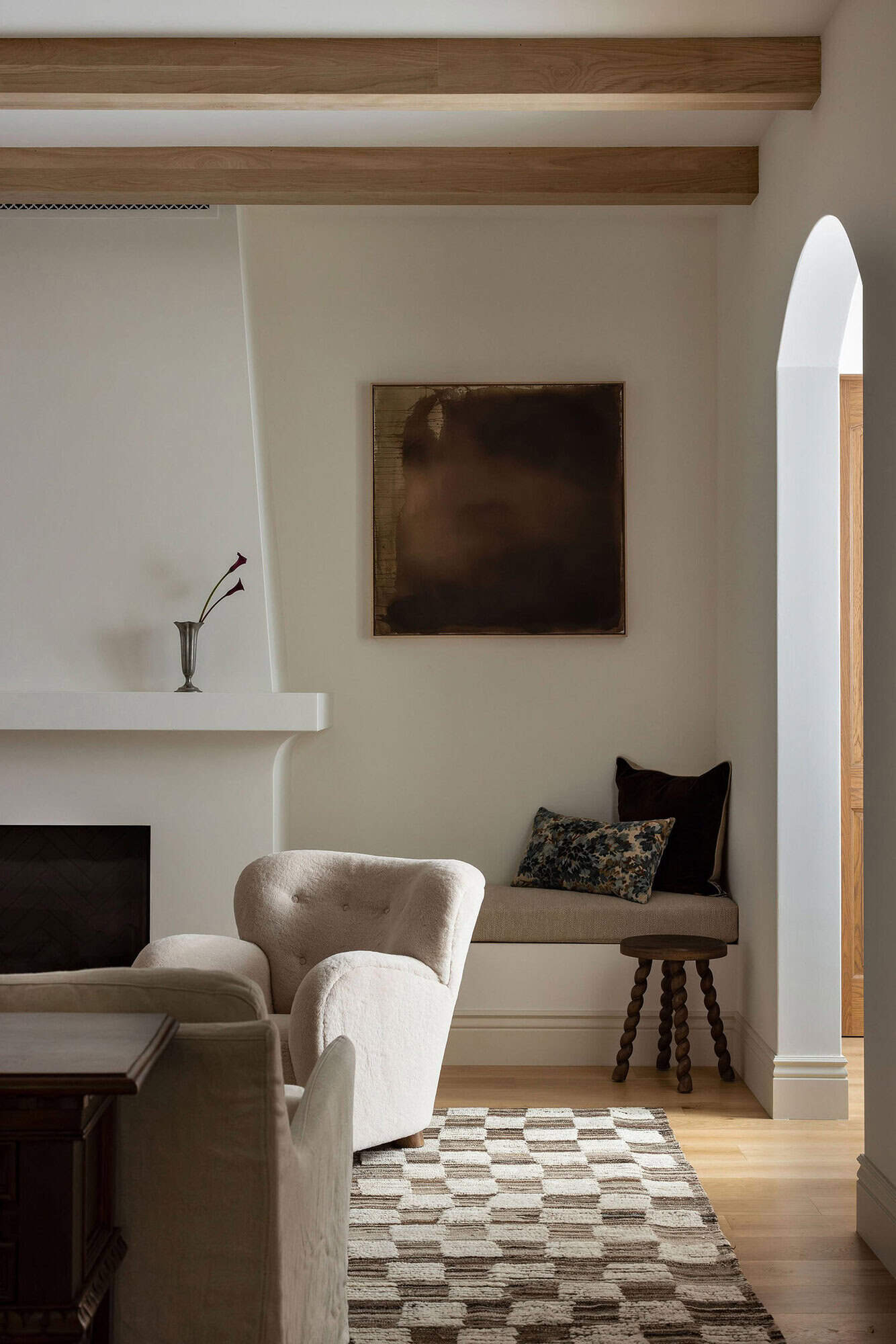
Above: The living room features a plaster-wrapped fireplace for cozy warmth.
The goal of this project was to create a “refined but approachable interior shell in which this young family would live,” states designer Lauren Nelson.

Above: The powder room features a stone sink carved from a rare green Calacatta marble. The vanity was custom fabricated from Burlwood. The porcelain and brass wall sconce is from Urban Electric Co. The mirror is vintage, the flooring is handcrafted tile, and the walls are dark plaster.

Above: In the kitchen, the custom cabinets are topped with Calacatta Monet marble. The pendant lights over the island are from Obsolete. Wrought iron legs give the kitchen island a unique and beautiful detail.

Above: The backsplash tile is a handcrafted custom terracotta tile by Tabarka Studio.

What We Love: This gorgeous home features bespoke millwork, authentic finishes, decorative lighting, and architectural elements that reference Spanish revival period homes. Thoughtful details make this home feel comfortable yet elegant, while arched doorways, hand-painted tiles, and wrought-iron accents enhance its timeless charm. The open-concept layout seamlessly blends indoor and outdoor living with light-filled rooms that overlook the beautiful surroundings of redwood trees.
Tell Us: What design features in this home inspire you most? Let us know in the Comments below. We love reading your feedback!
Note: Check out a couple of other fabulous home tours that we have showcased here on One Kindesign in the state of California: Spanish-style architecture with a modern twist in this Newport Beach house and Tour this absolutely beautiful Spanish Colonial design in Laguna Niguel.


Above: The task lighting above the sink is from Hector Finch.

Above: Suspended over the dining table is a gorgeous iron chandelier by Paul Ferrante.

Above: The home bar features an exquisite quartzite countertop and backsplash sourced from Pandora.


Above: The flooring in the bathroom features an eye-catching checkerboard limestone and marble tile.

Above: The Tadelakt (plaster wall design) shower walls are by Mineral Concept.




PHOTOGRAPHER Stephanie Russo

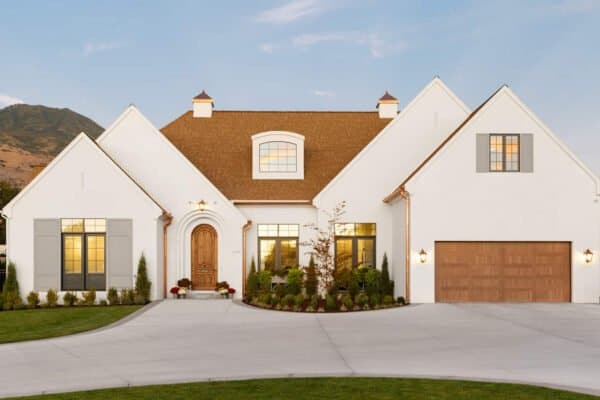
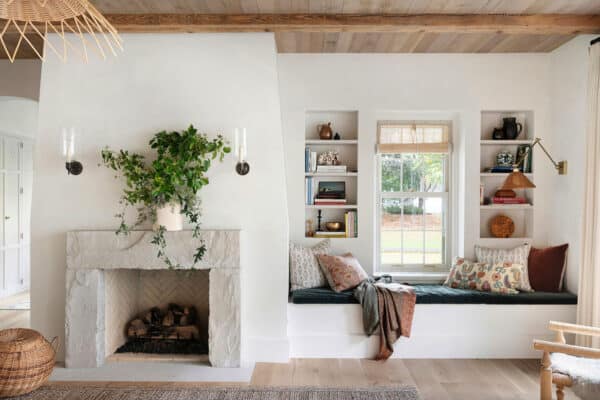

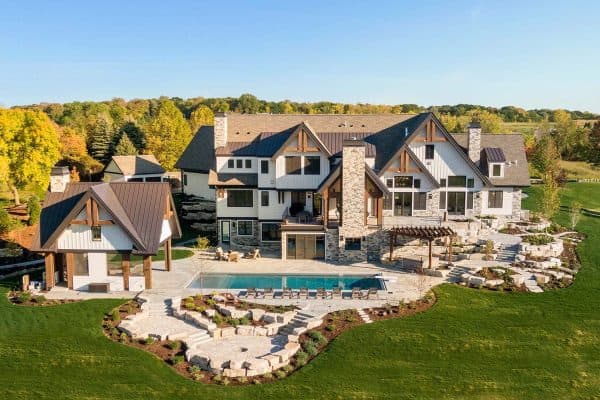
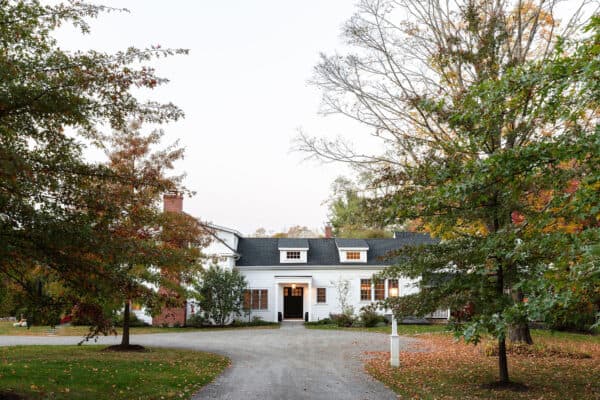

0 comments