
This stunning two-story urban farmhouse was designed for a couple with two children and a dog by Strand Design, located in Minneapolis, Minnesota. Encompassing 3,100 square feet of living space, this five-bedroom house features a mix of urban and rural architecture on the exterior facade. The exterior consists of three parts. One side has vertical clapboard siding with a slanted roof, while the other side is more minimalist with a single-gabled, metal roof evocative of a Midwestern farmhouse. The middle section is modern in appearance, with steel paneling and a flat roof.
The architects wished to create a home that is an amalgamation of agrarian farmhouse vernacular with an urban townhome. The idea behind this design of this dwelling was to make something current and relevant yet be more approachable. The original house on the property was a 1950s ranch house, purchased back in 2009. Years later, they demolished the home to its foundation and re-built it. On the interior, the style is a combination of modern industrial and farmhouse design. For the dominant feature of the open layout, the staircase is composed of a factory-style metal. On the ceiling in the main living area is a light-brown wood.

What We Love: This urban farmhouse style home offers a bright and airy, open concept floor plan that is perfect for family living. Spread out over two levels, the public zones are connected by the private zones by an eye-catching industrial style staircase. Wooden flooring and ceilings adds warmth to this home, while expansive windows at the rear of the home draws in natural light and the forest.
Readers, please share with us your thoughts on the design of this home. Are there any details you would like to have seen done differently? Tell us in the Comments!
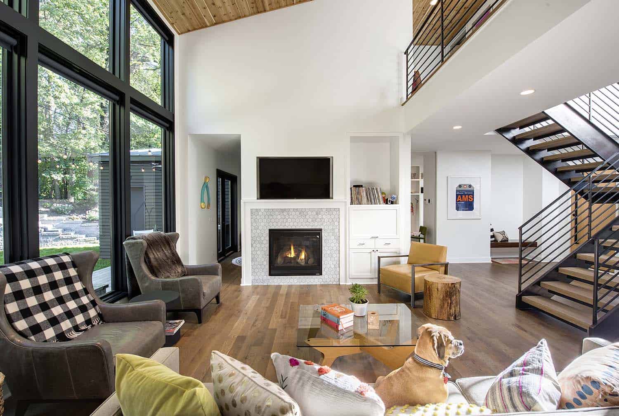
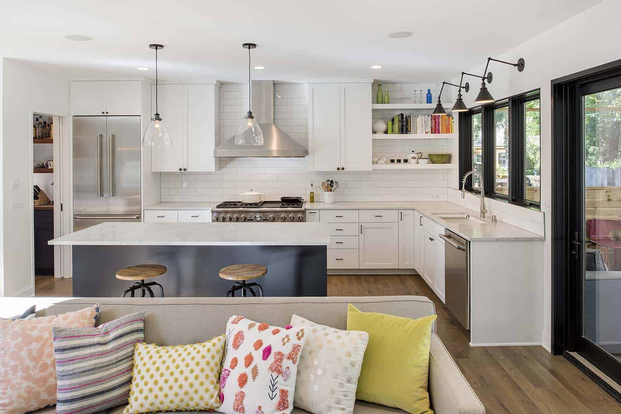
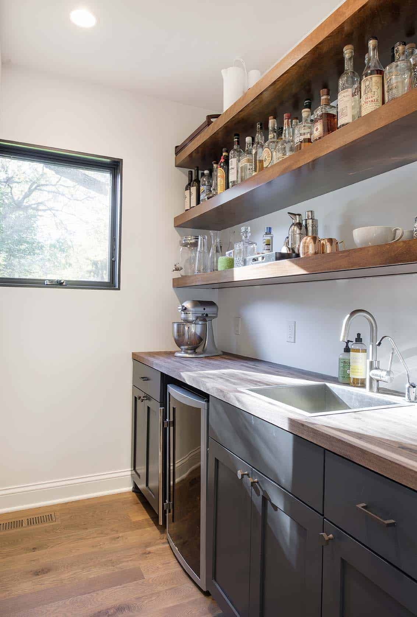
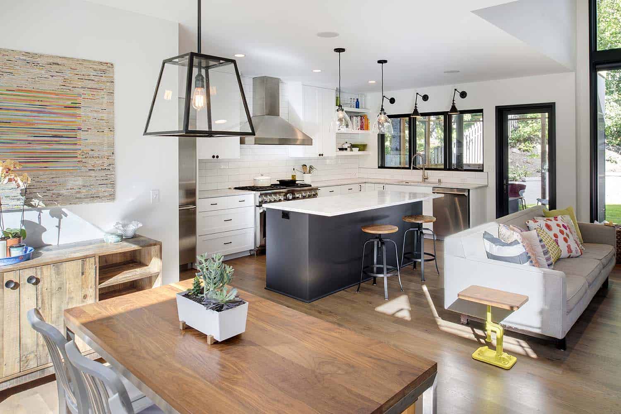
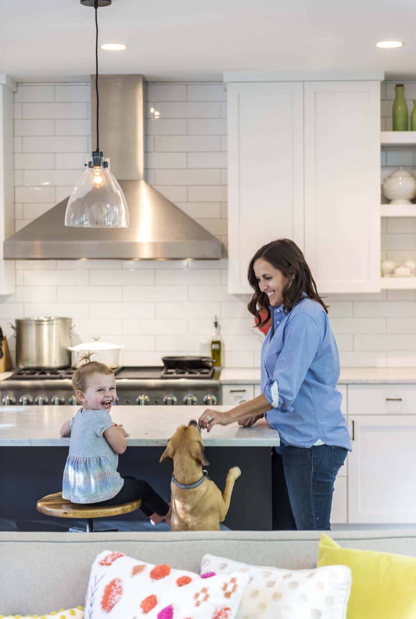
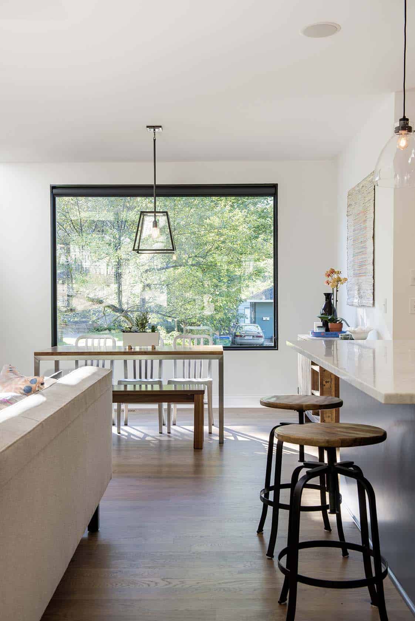
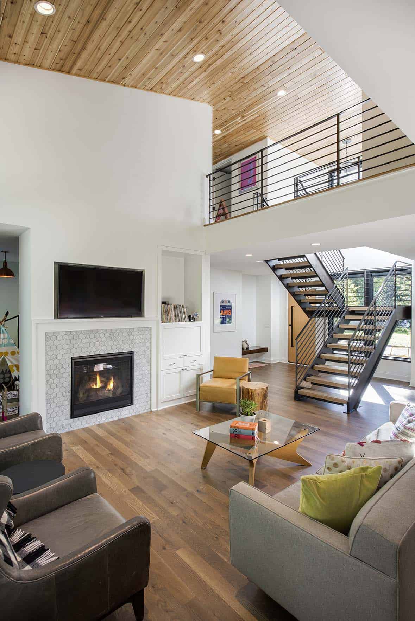
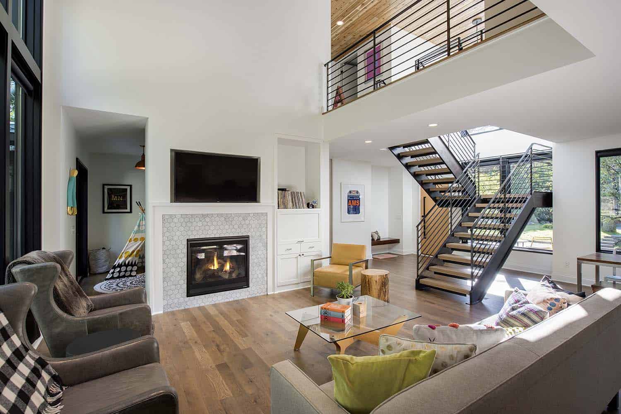
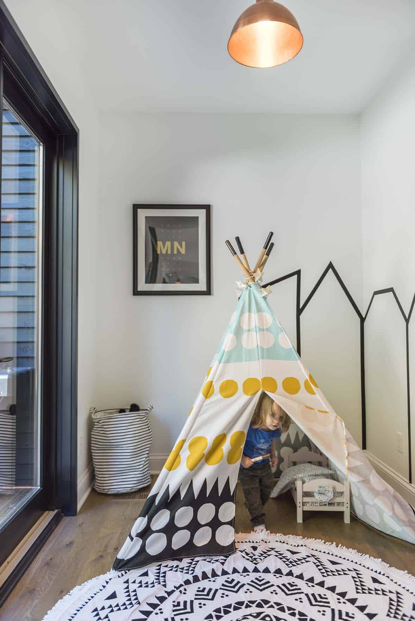
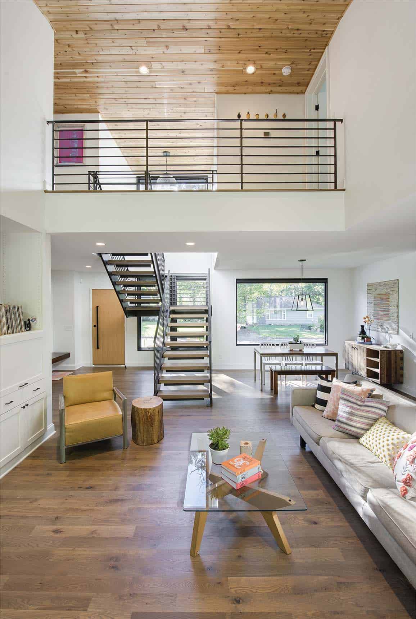
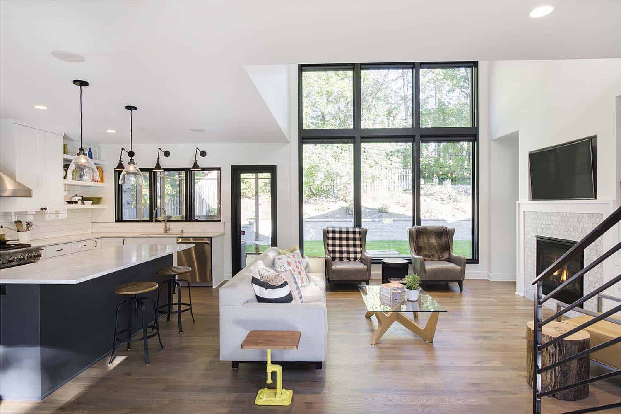
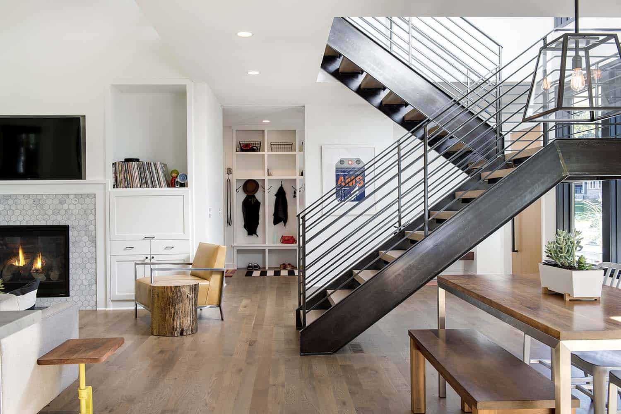
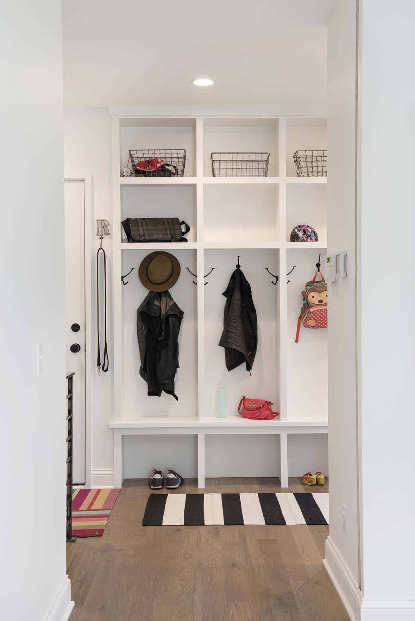
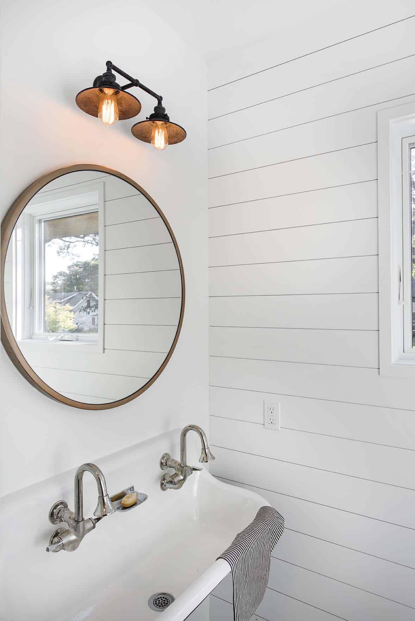
Above: A powder bathroom features shiplap clad walls and a farmhouse sink with a goose-neck faucet.
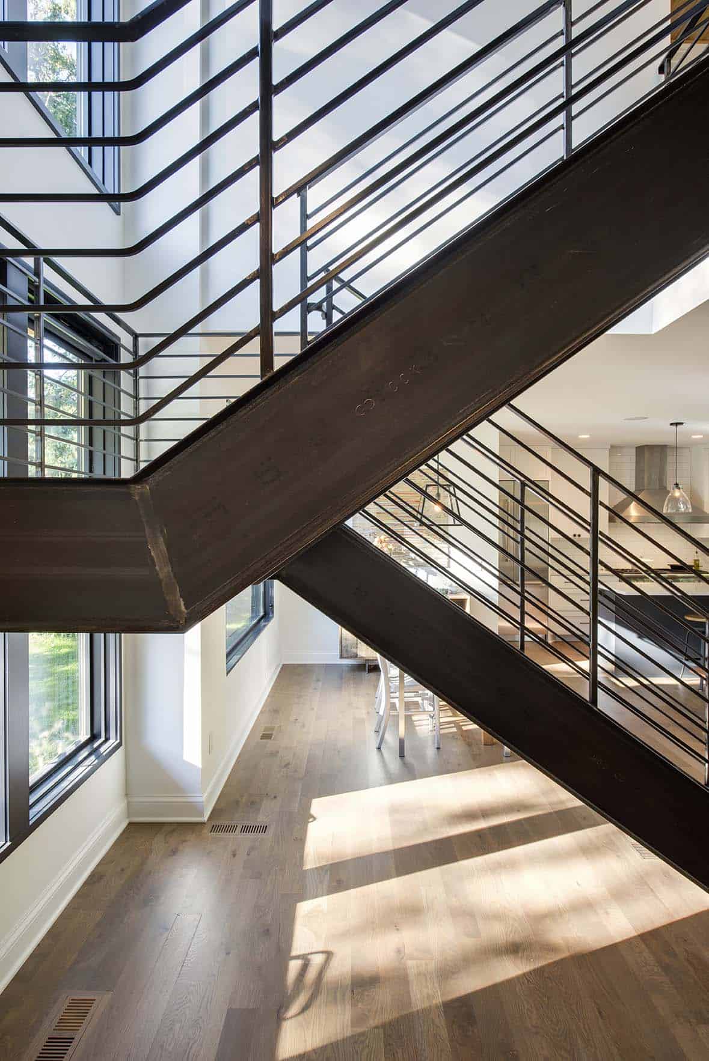
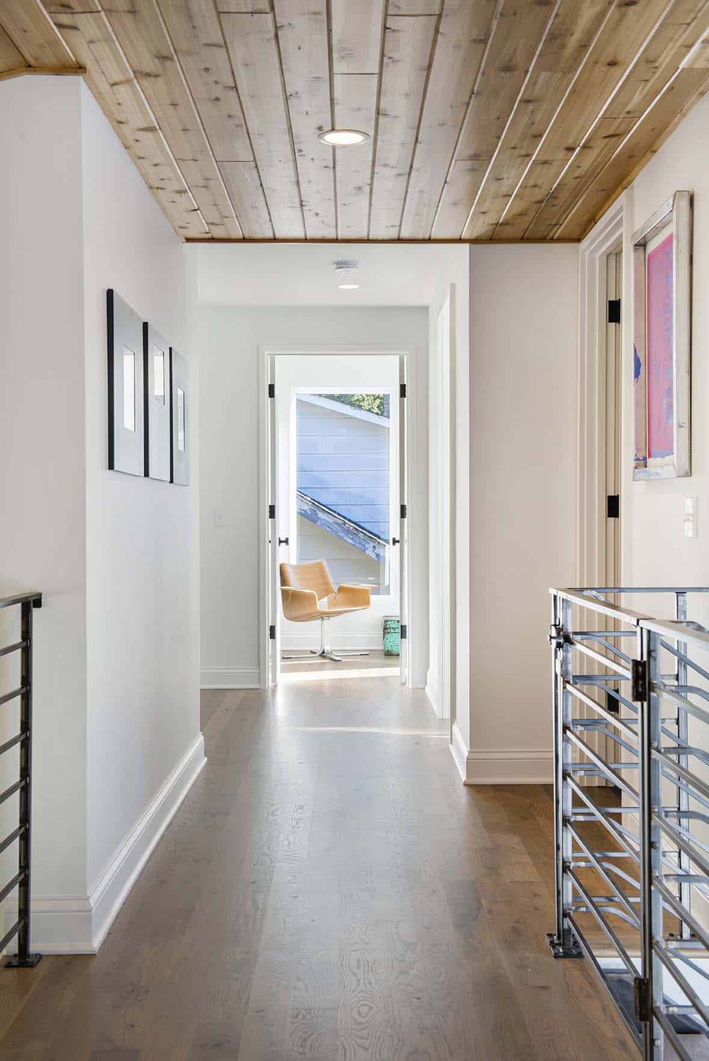

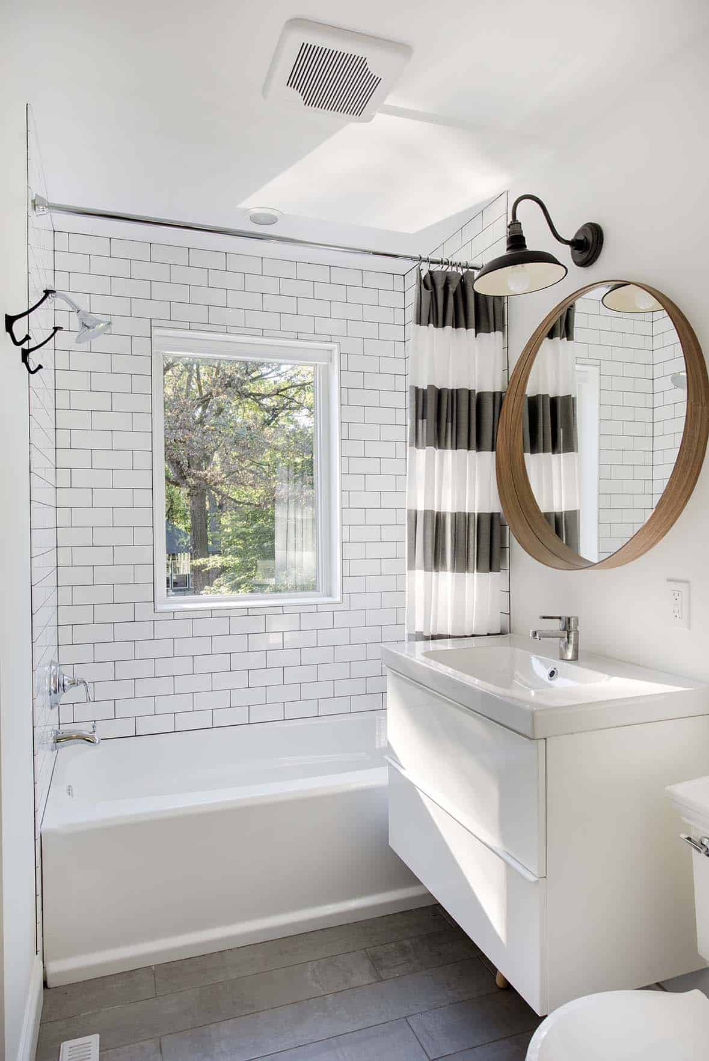
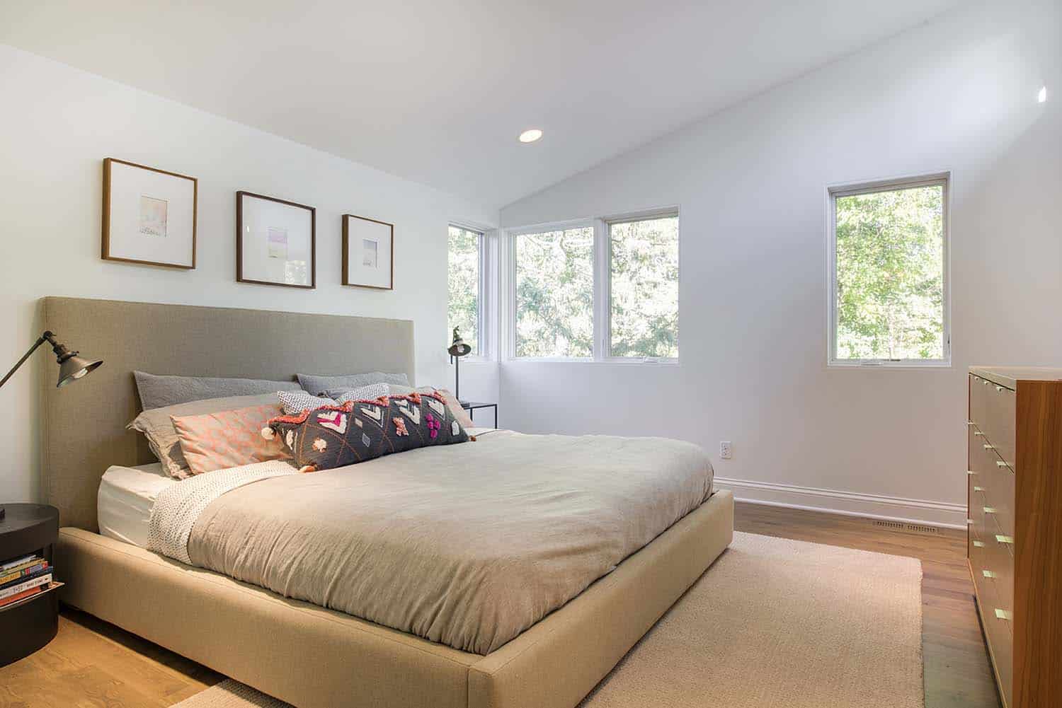
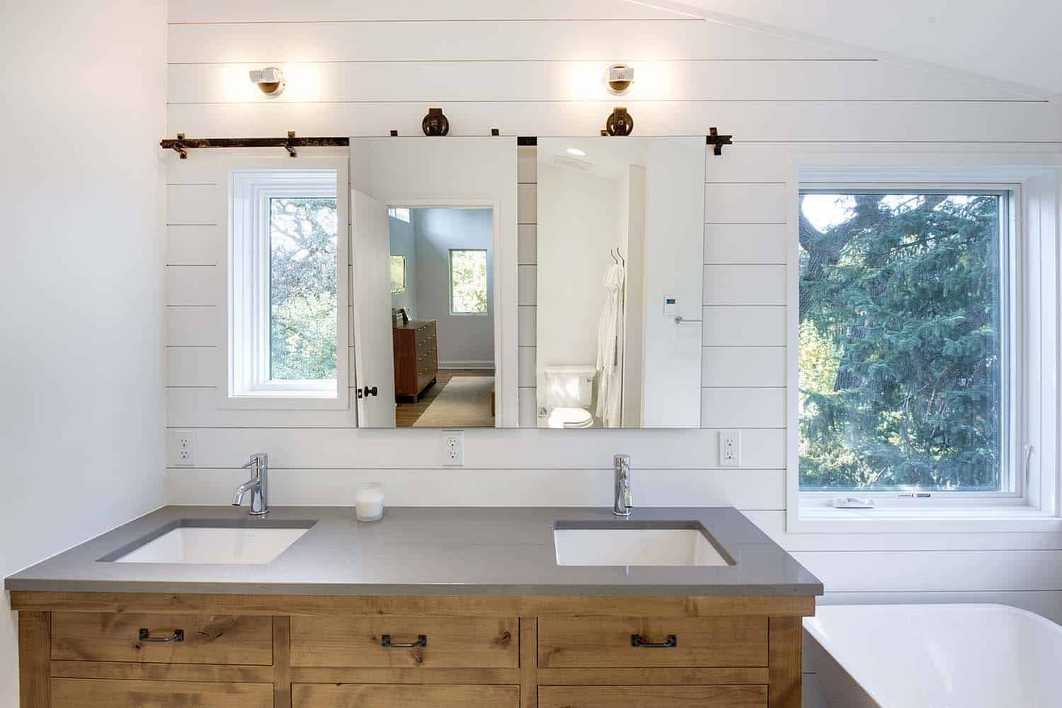
Above: In the master bathroom, walls are clad in shiplap, while a mirror set on rustic barn-door hardware slides sideways to reveal a window.
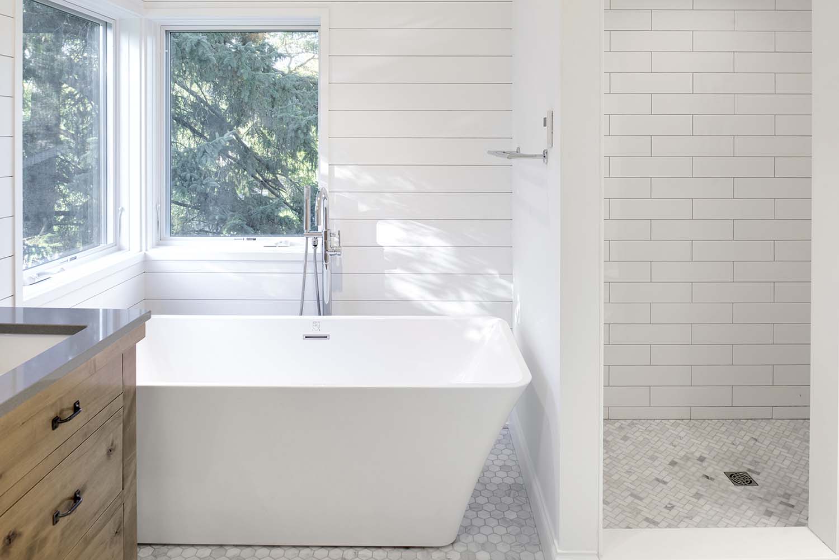
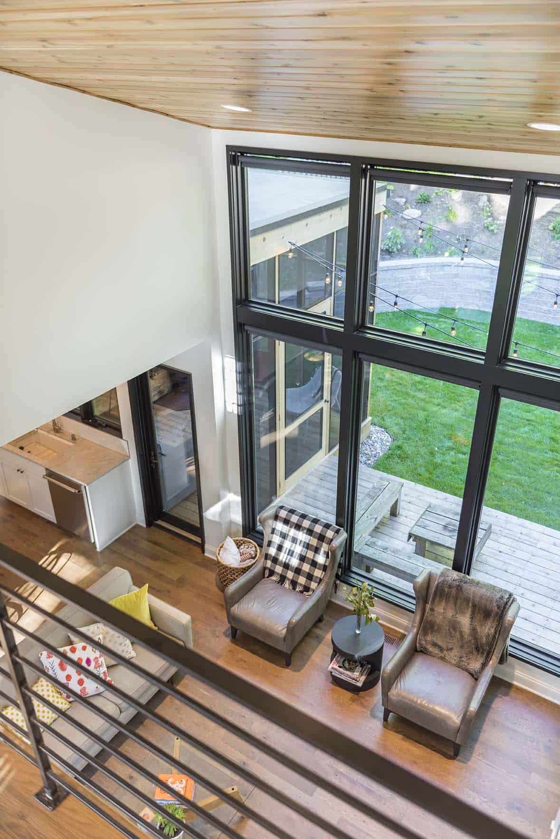
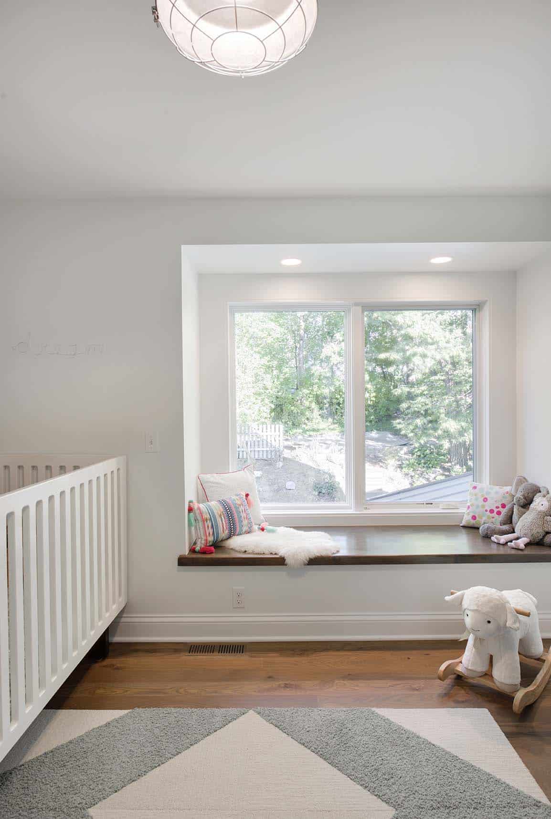
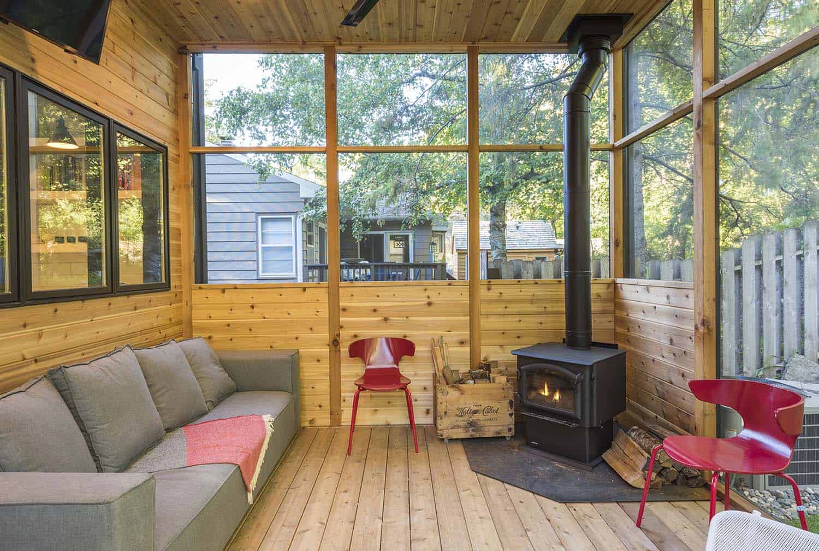
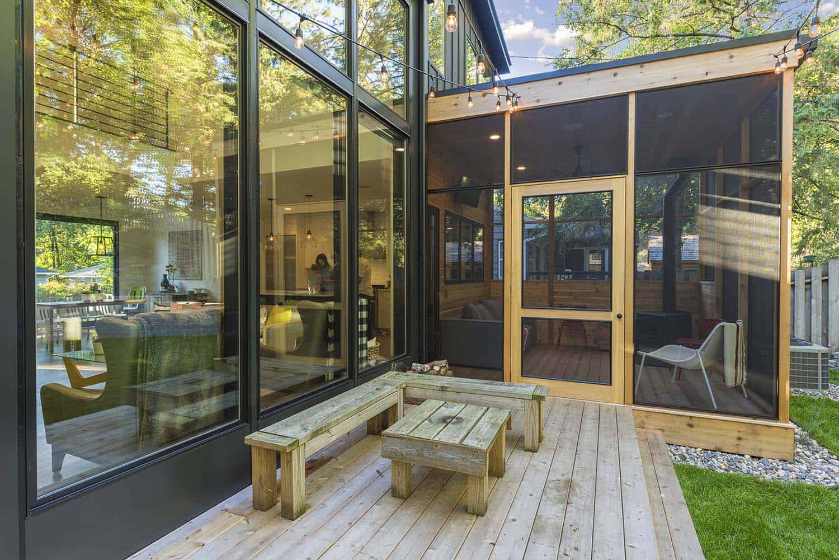
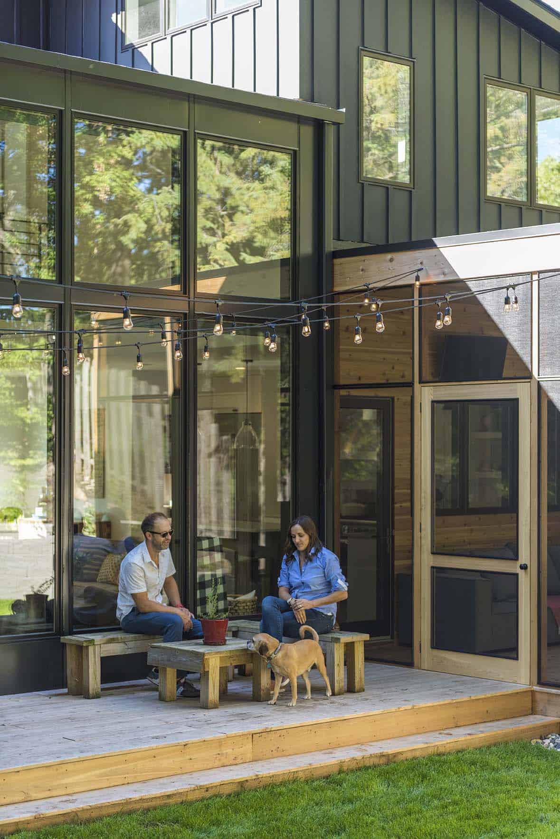
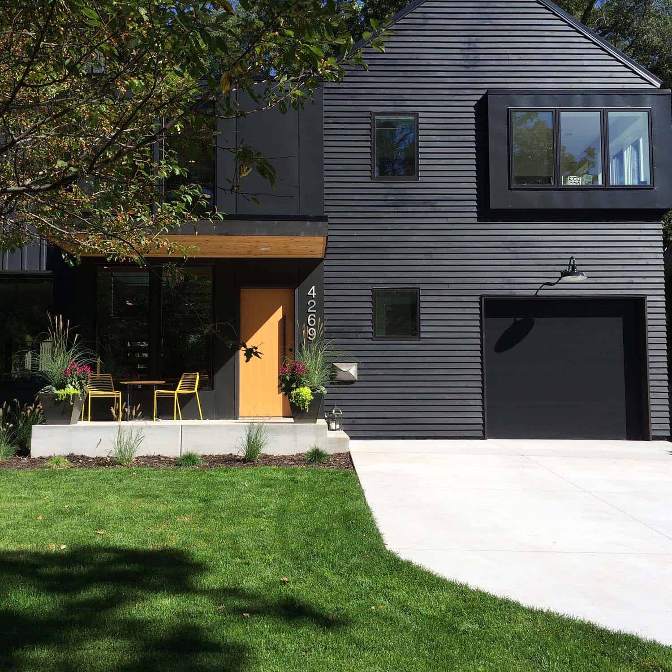
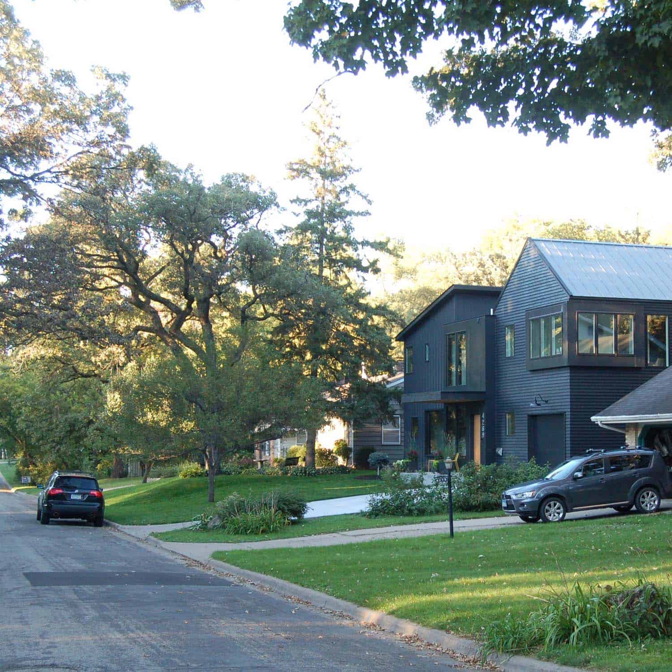
Photos: Courtesy of Strand Design

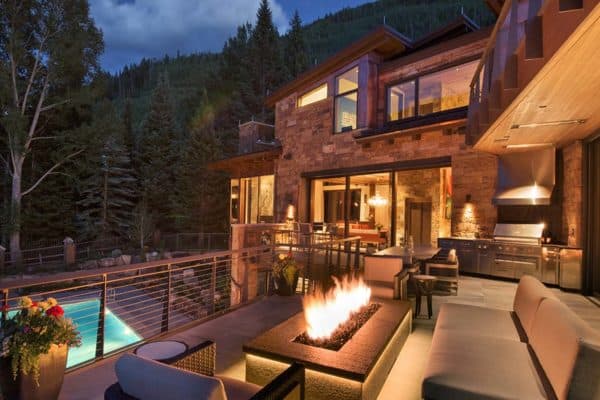
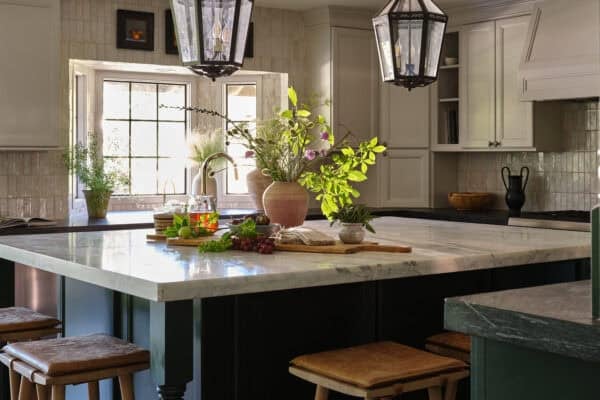
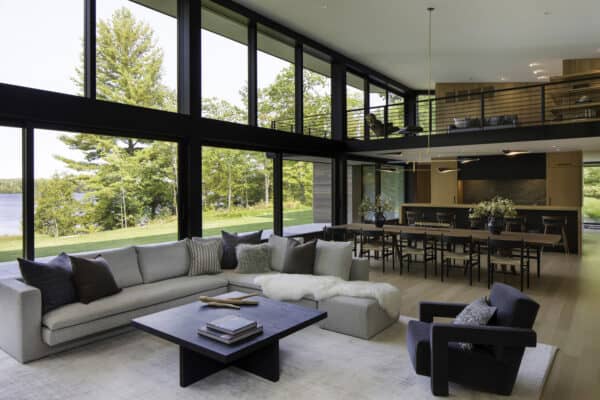

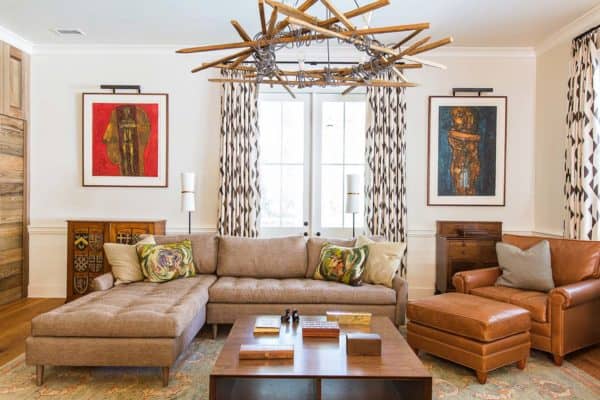

3 comments