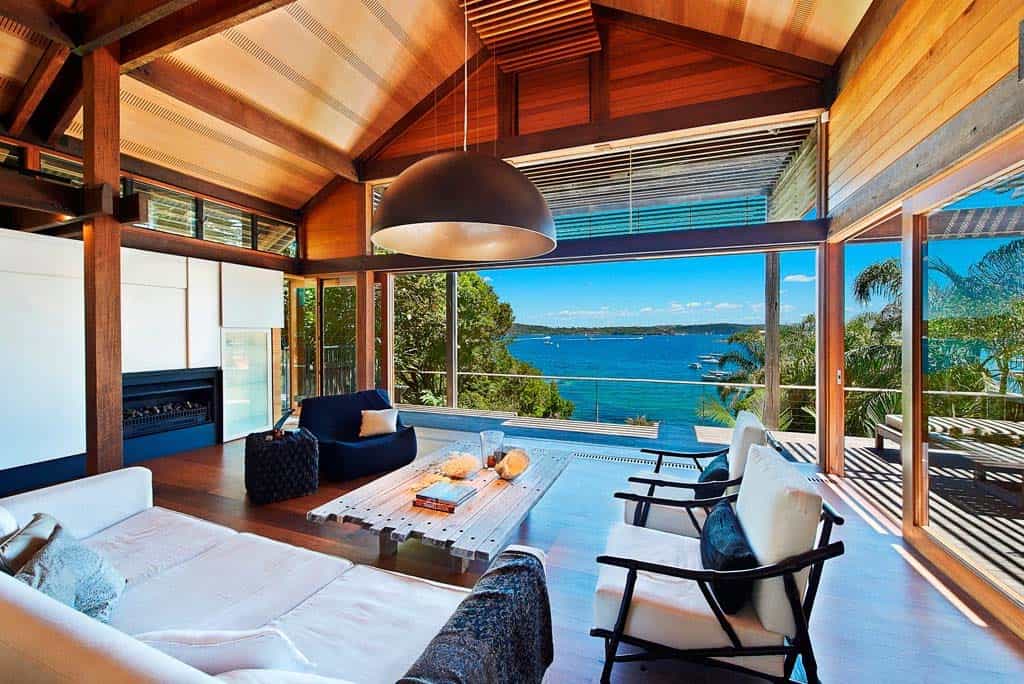
Set on the sandy shores of Kutti Beach with lawns and lush landscaping, this unique beachfront home in Vaucluse, New South Wales, Australia has been designed by architect Graham Jahn. This beautiful sanctuary has been distinguished by its division into two forms of summer and winter living. Linked by a bridge through tranquil pools and sheltered courtyards this transition zone captures sunlight and provides one of many private relaxing getaways.
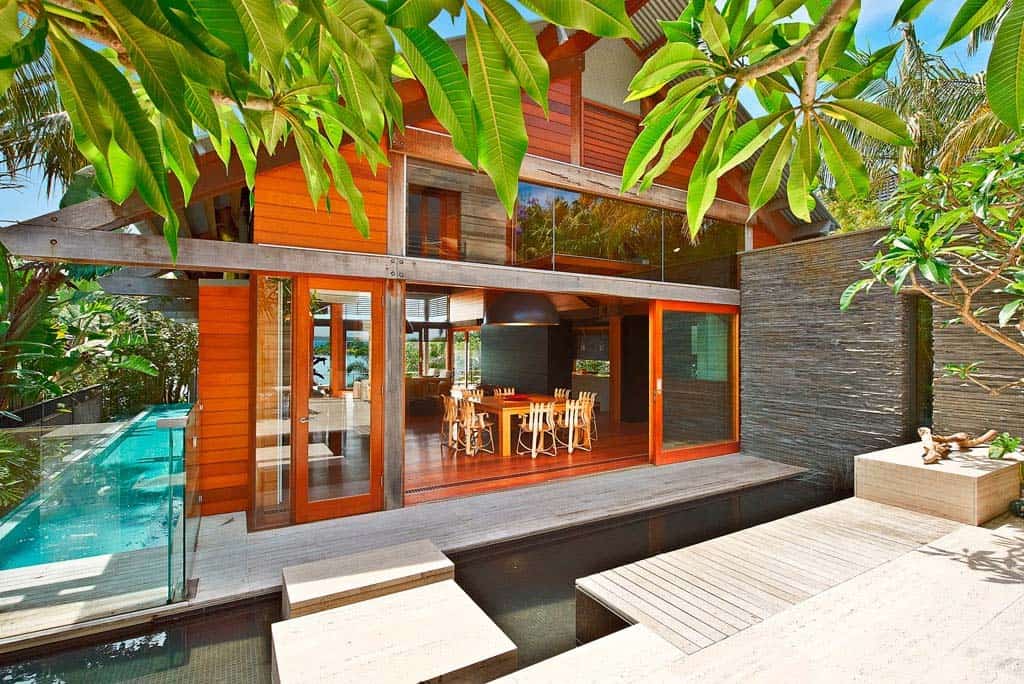
With ever-changing harbor views and almost 13,000 square feet of sandy beach and 7,000 square feet of living space, this home is the perfect retreat. The home features sliding glass walls which open the house to embrace the stunning location. A private master suite has an adjoining study/lounge. With sunlit terraces, courtyards, pergolas, lawns, there are so many entertaining options! The meticulous landscape boasts flowing ponds, pools, and lush landscaping irrigated with rainwater.

Above: Additional highlights of this property includes a solar heated lap pool, outdoor bath with massage jets and a sauna.
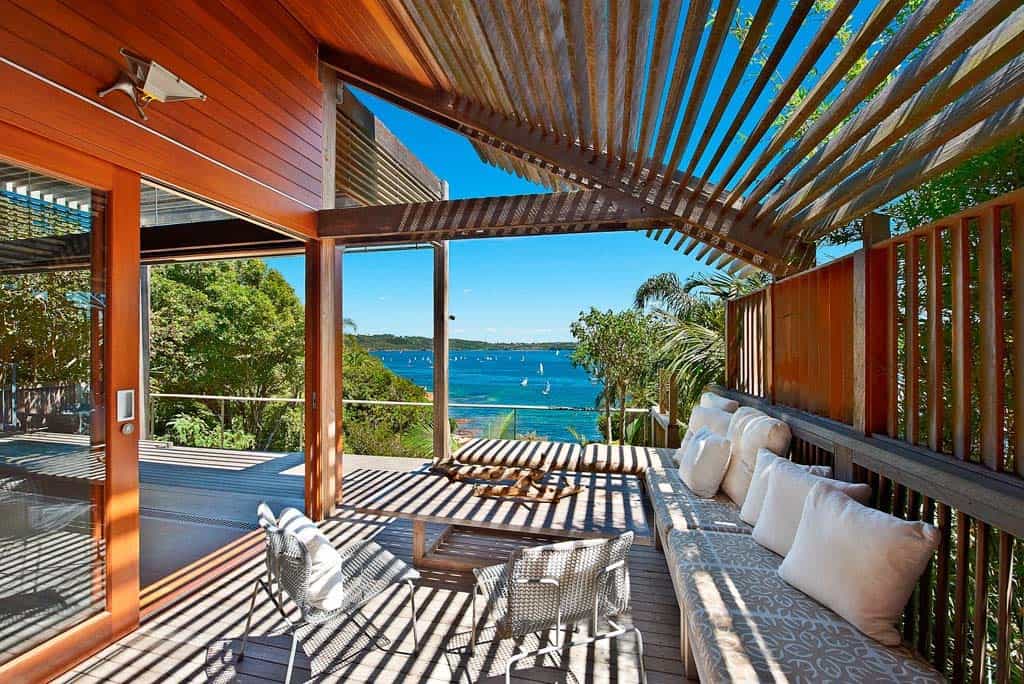
What We Love: This incredible beachfront home is hidden from the street view, yet when viewed from the water, it is an architectural masterpiece. Comfortable indoor-outdoor living spaces perfectly frame the striking harbor views, while inviting sea breezes to naturally ventilate. Expansive terraces and a swimming pool makes great use of the property, adding to the overall enjoyment of this home.
Readers, please share with us what you find most appealing about the design of this home in the comments below, we love reading your feedback!
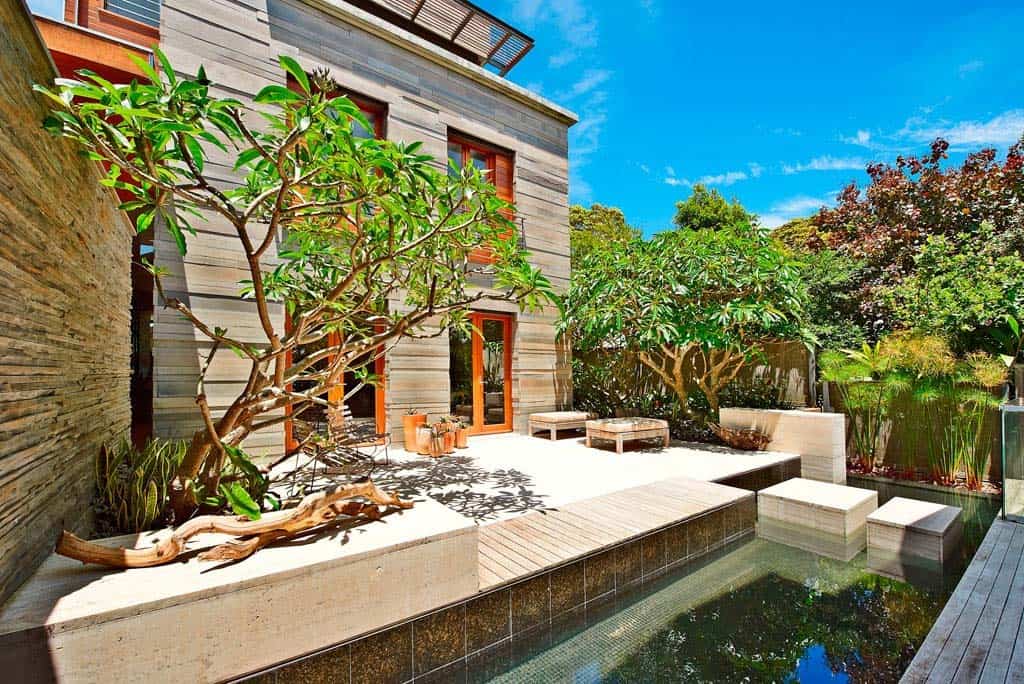
Fact: This property was once listed on the market for an astounding $20 million! Although no longer on the market, it remains one of the most standout properties in the Kutti beach area.
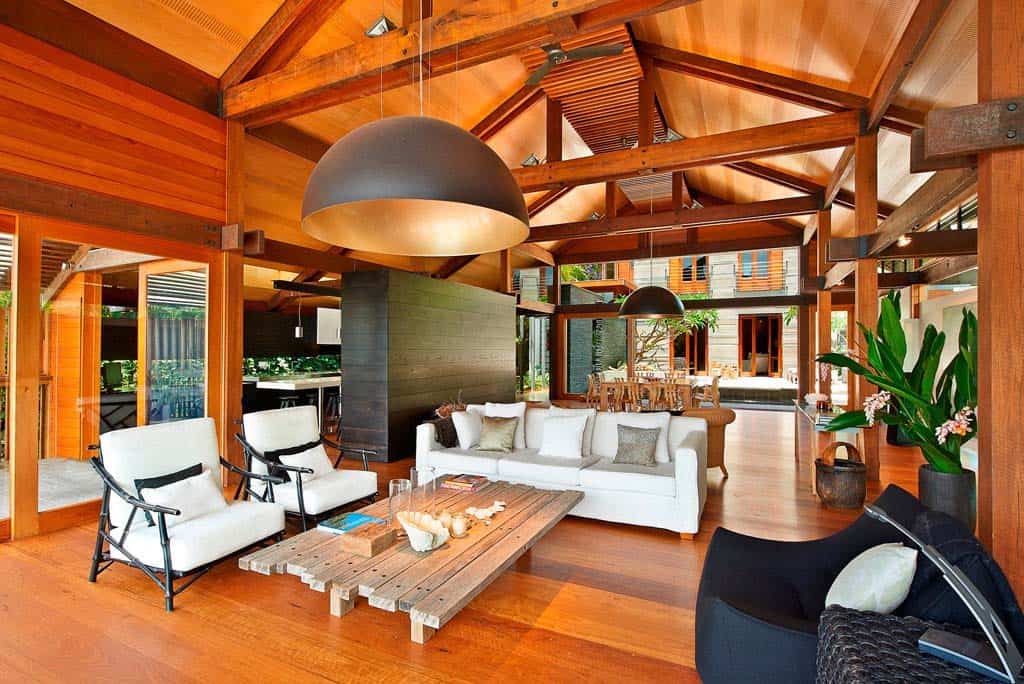
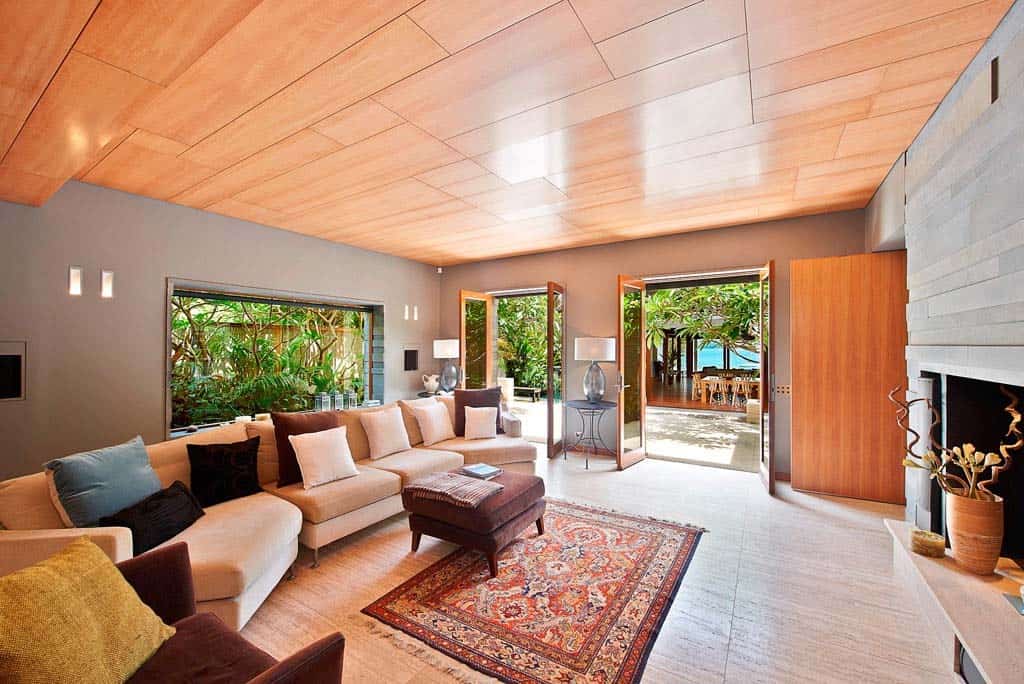
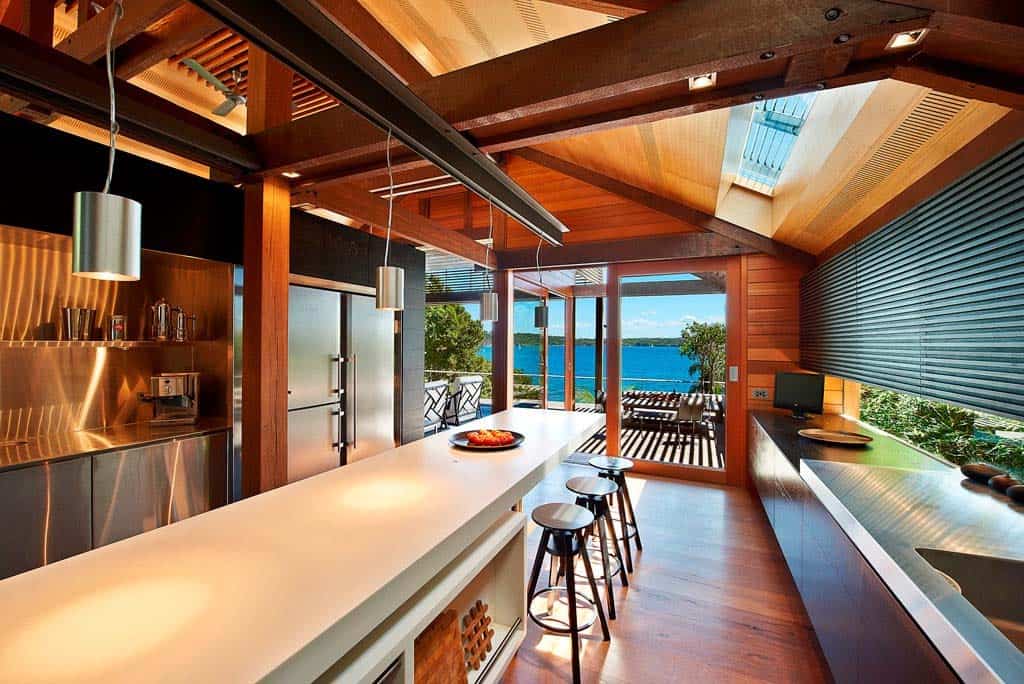
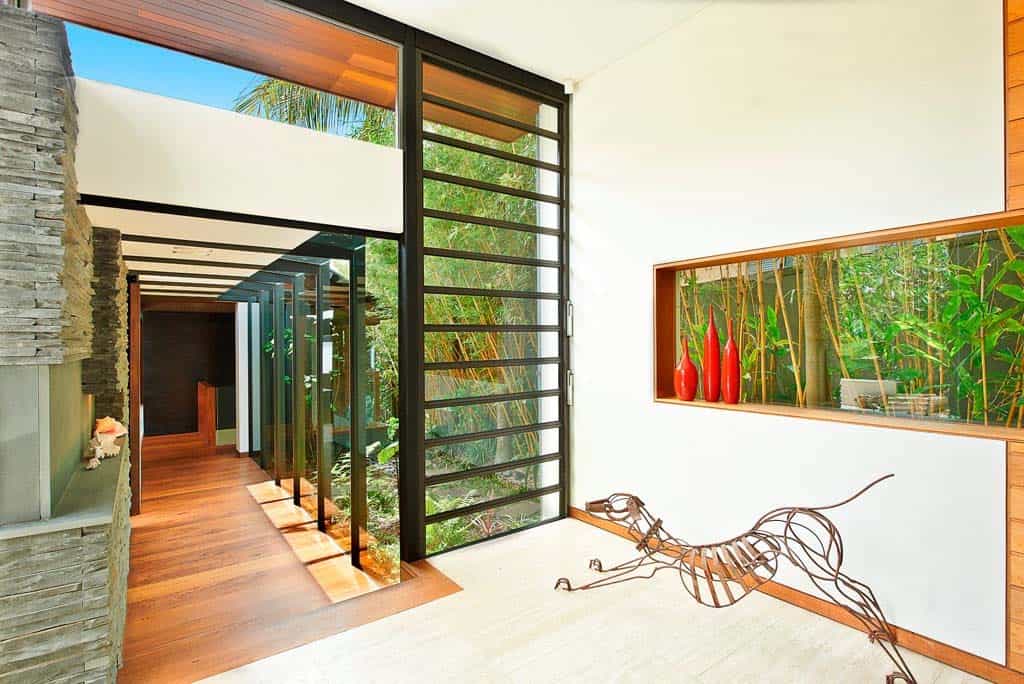
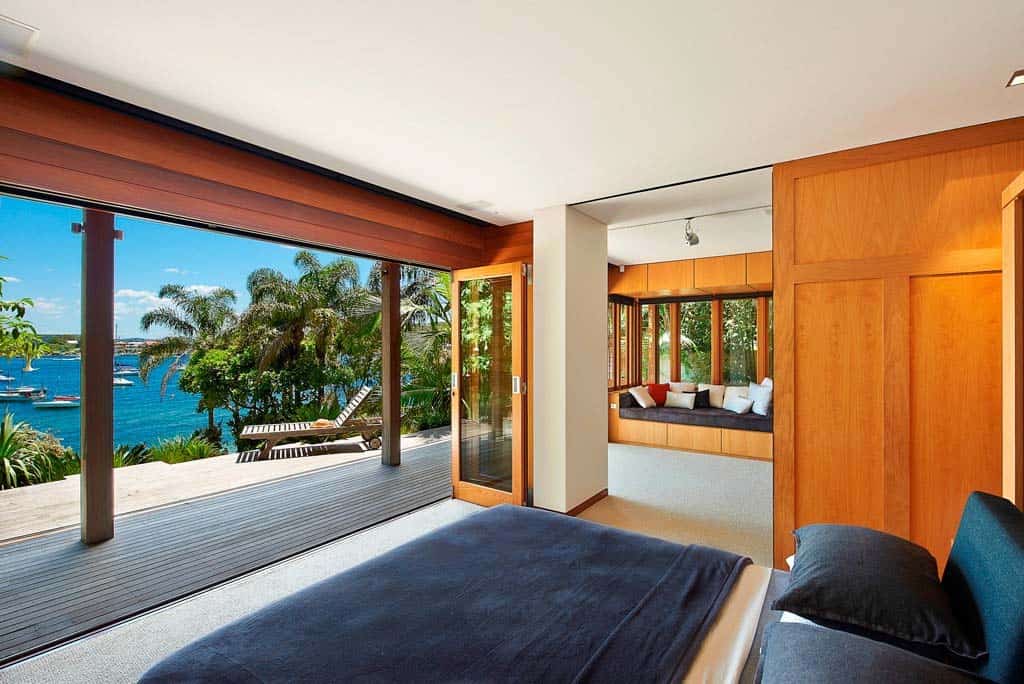
Above: There are a total of five bedrooms and five bathrooms in this beach retreat.
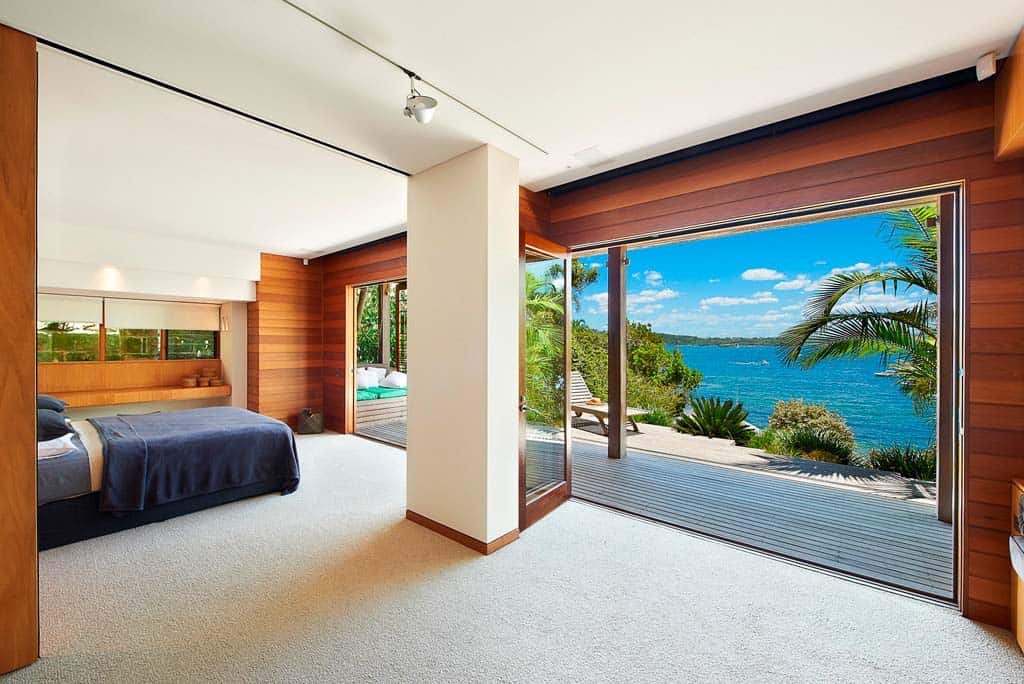
Above: The private master bedroom suite offers an adjoining study/lounge.
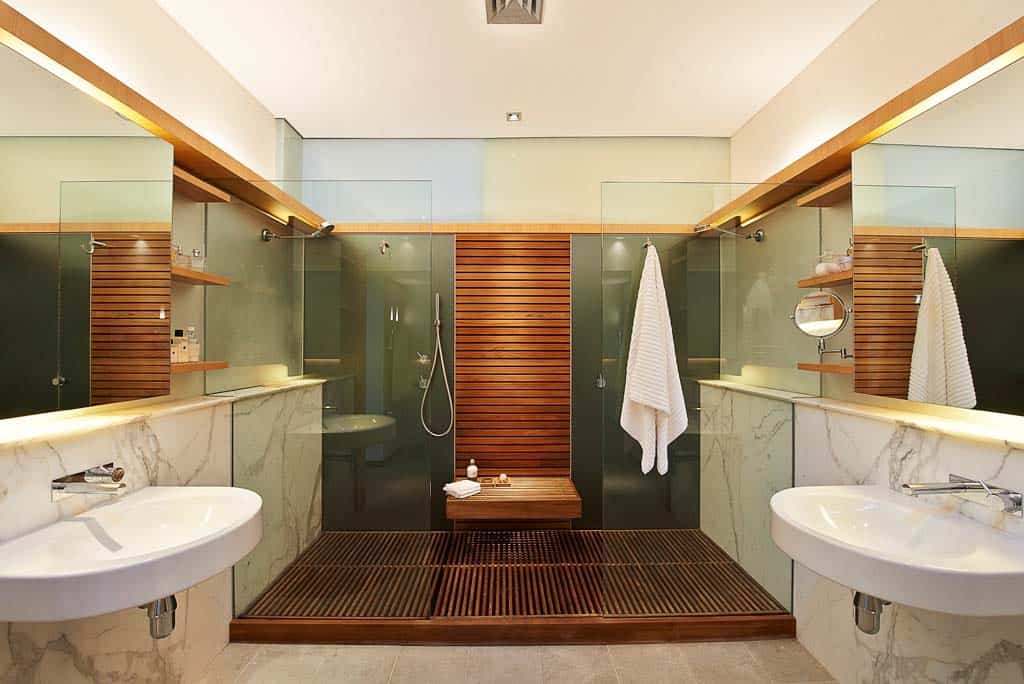
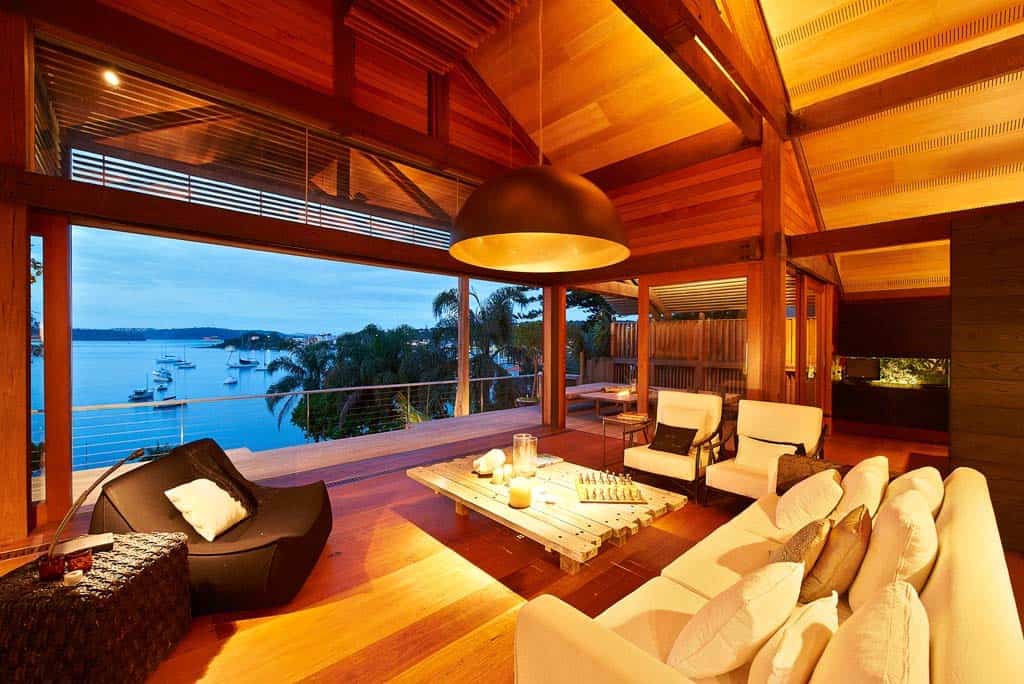
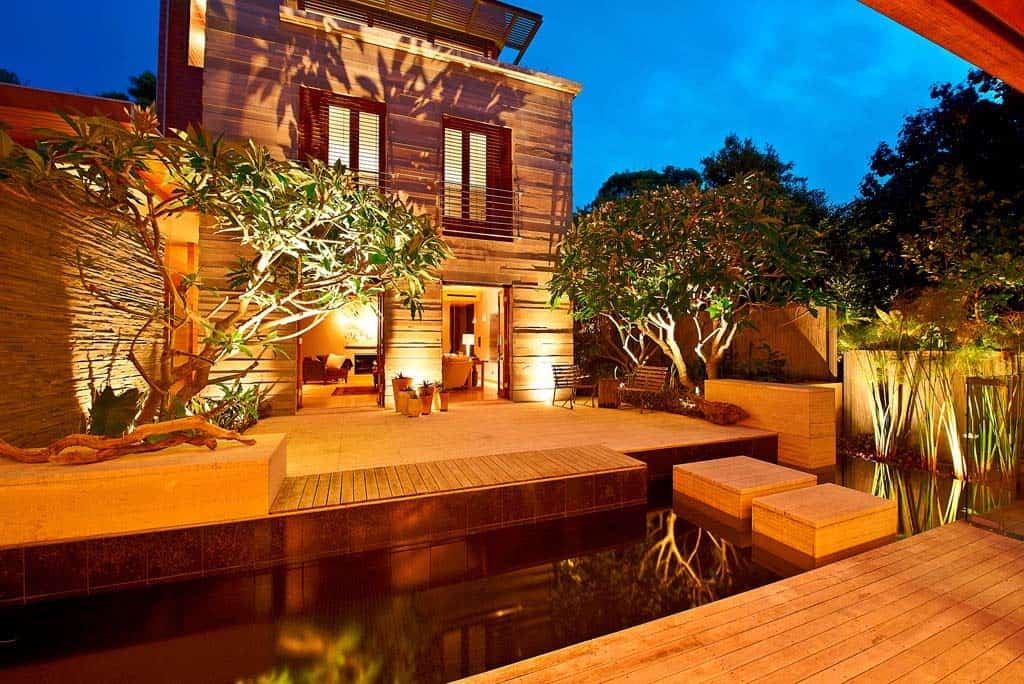
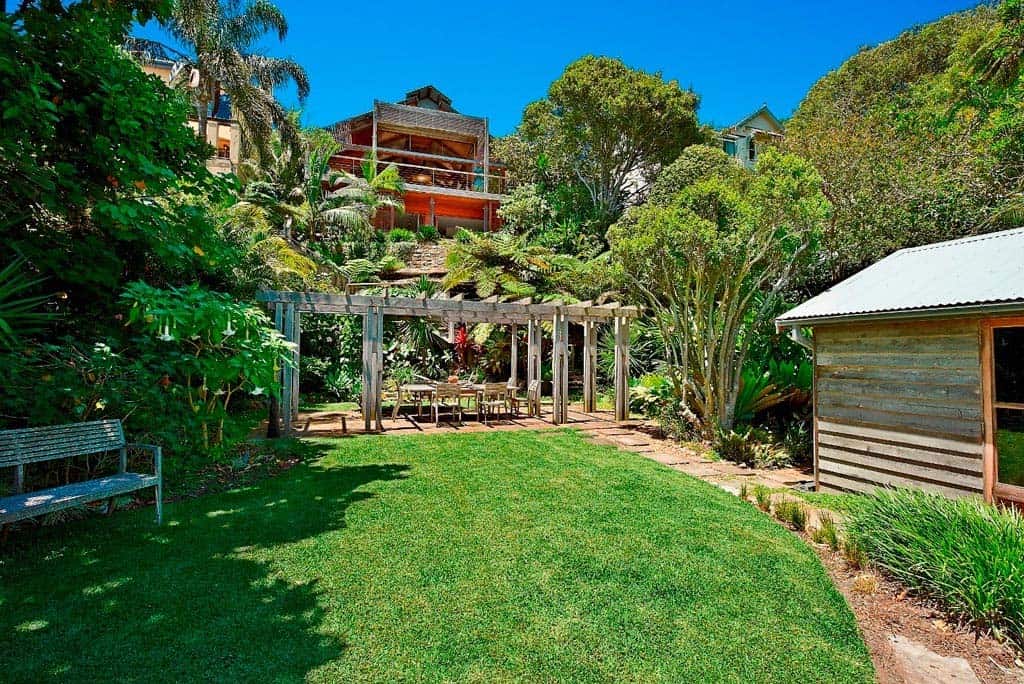
Above: The property features two pavilions—the back one spans three levels, while the one at the front is spread out over two levels. No expense was spared in the design of this magnificent beach house. Every architectural element is bespoke, while the architecture was designed to maximize it’s beautiful harbor views from both pavilions.
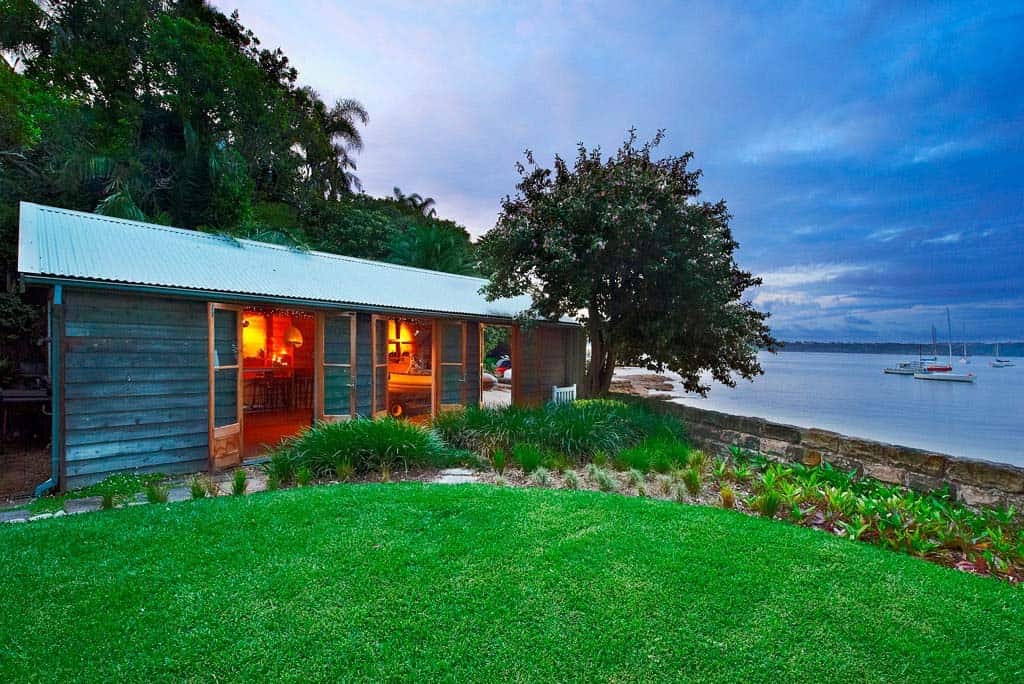
Above: Surrounded by lush gardens, the 1920s boathouse offers plenty of entertainment with a bar, kitchenette, movie projector and screen.
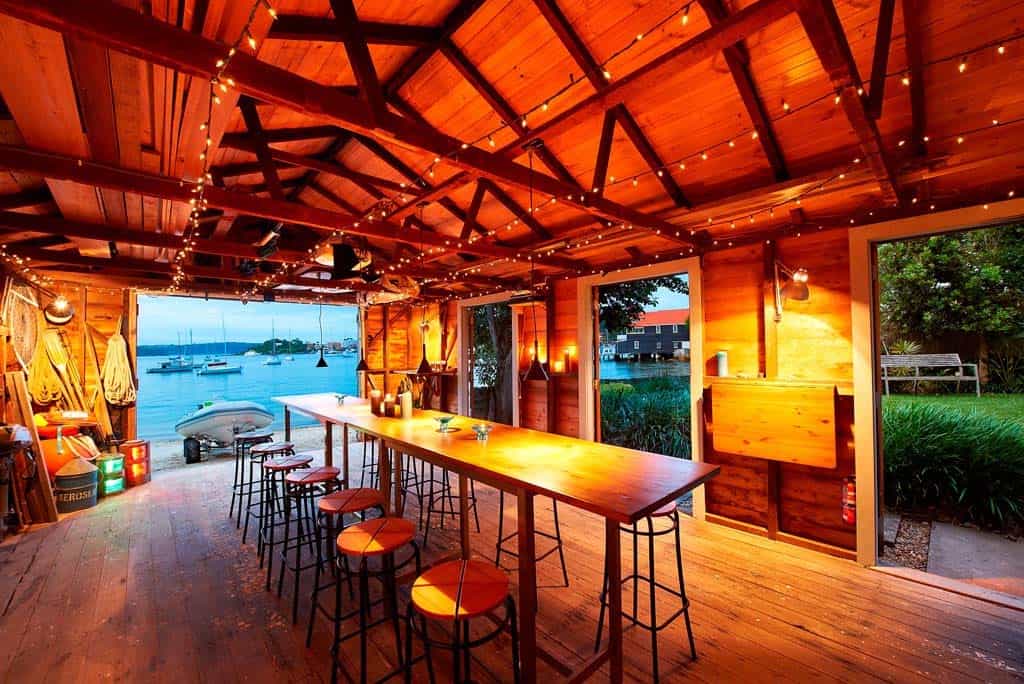
Above: An inside look at the restored cedar boathouse, which provides another entertaining venue for the homeowners.
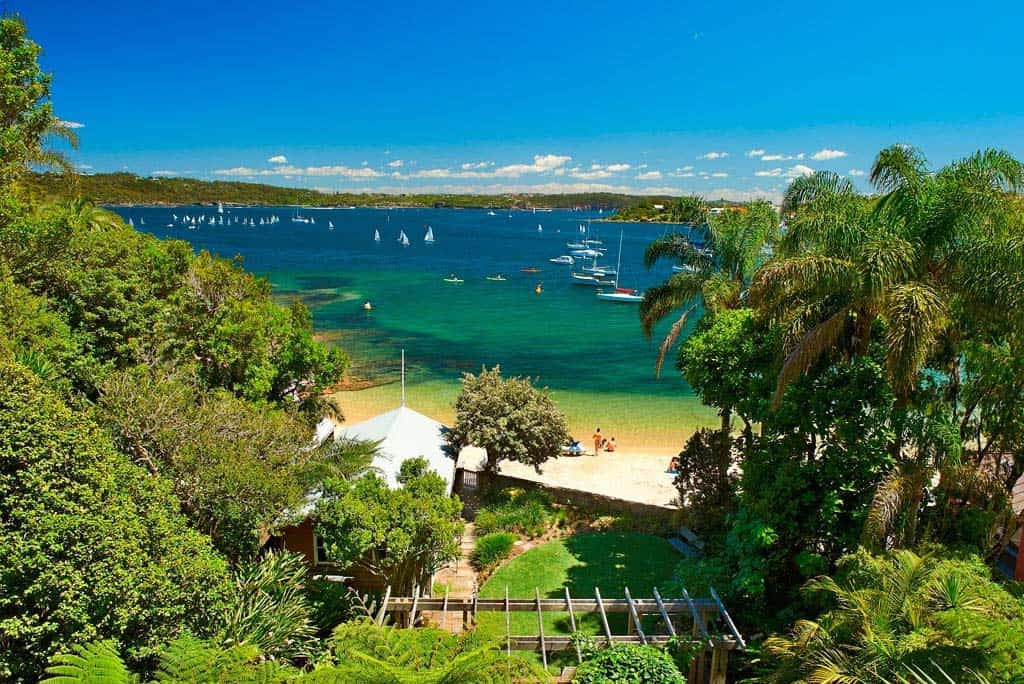
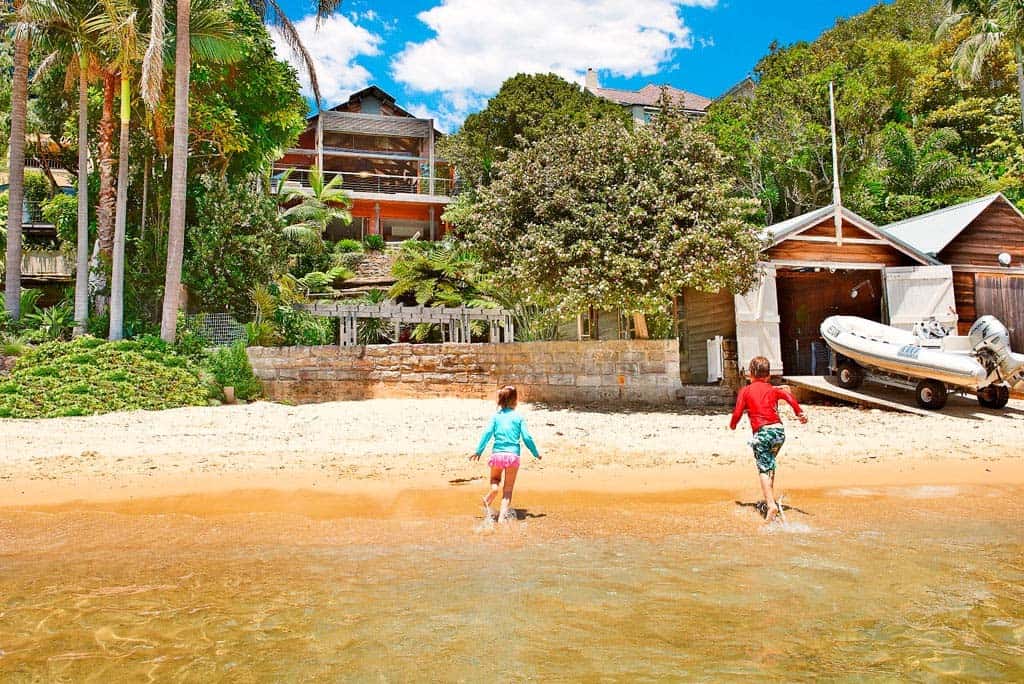
Photos: Courtesy of McGrath Estate Agents
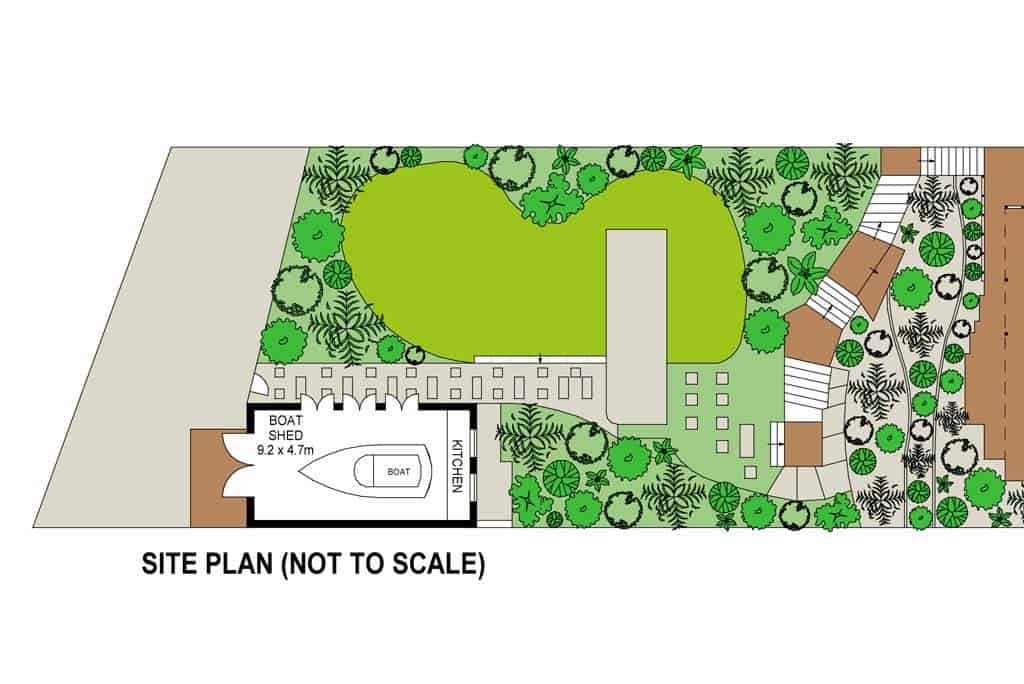
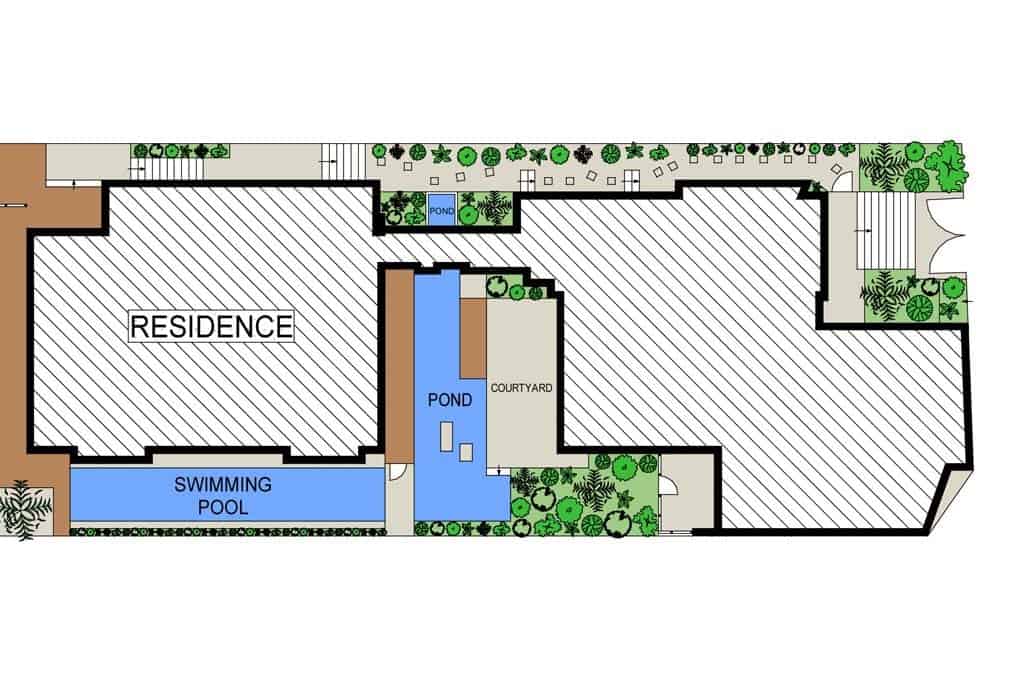
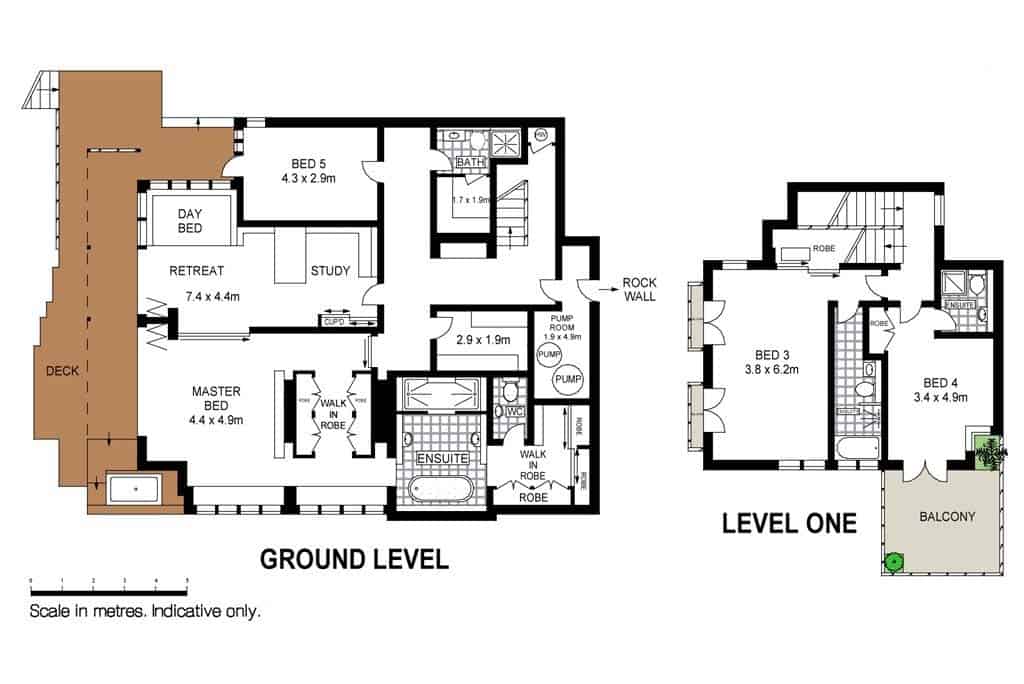
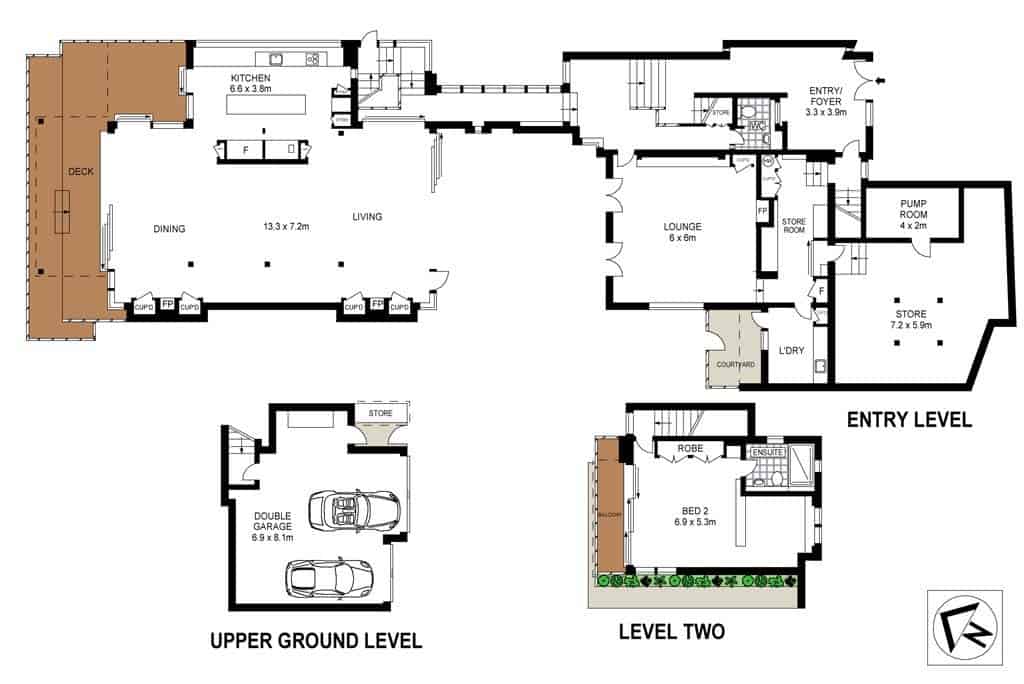


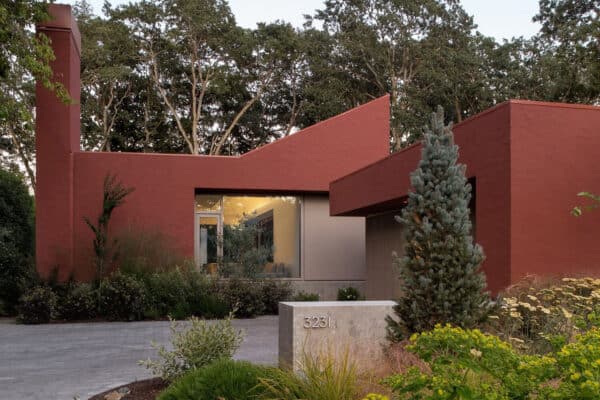
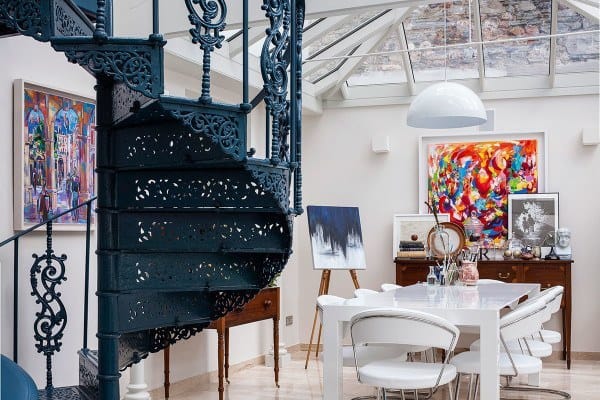

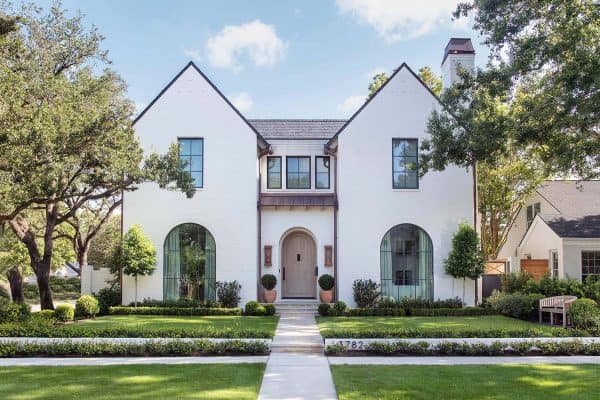

1 comment