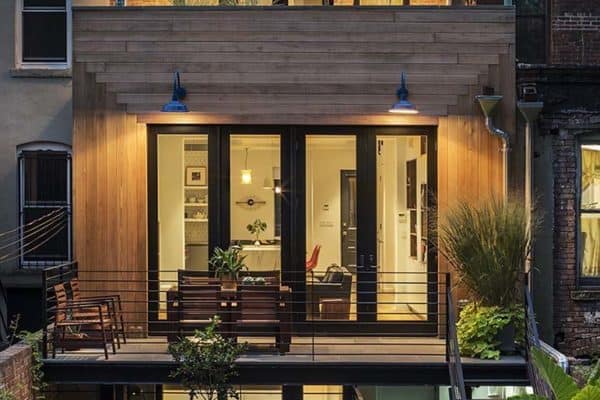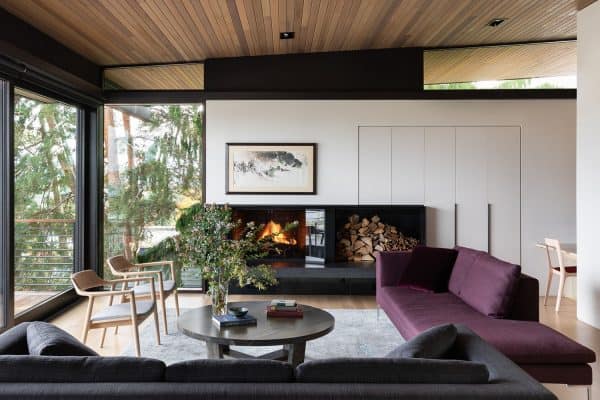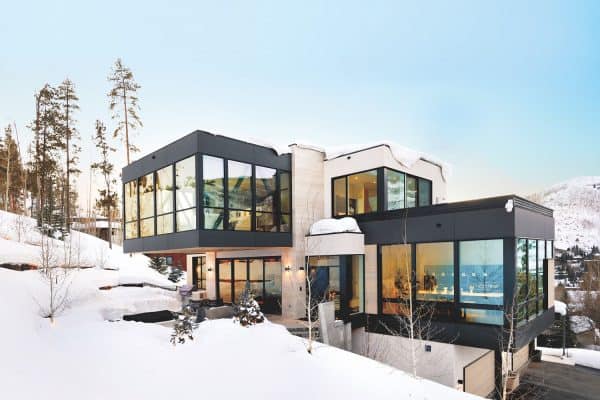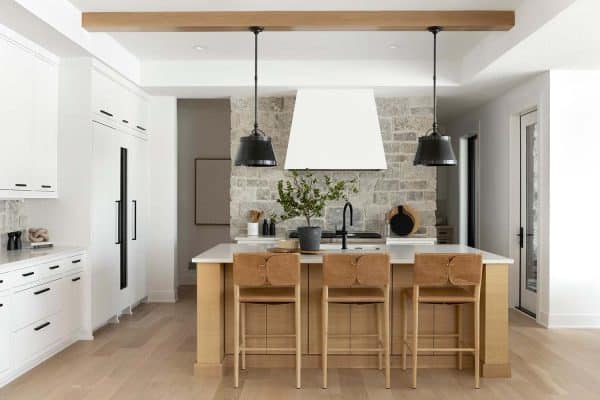
This modern family retreat was constructed of rammed earth, steel and concrete by Feldman Architecture, located in California’s Central Valley. The dwelling is positioned just east of Monterey Bay, nestled amidst the grazing livestock of a thriving 500-acre walnut farm. From the base of a prominent hill, the house opens up to east-facing views of rolling hills along the San Andreas Fault. Three long, gently curving rammed-earth walls anchor both the indoor and outdoor spaces to the site.
The structure wraps around three primary courtyards, which are framed by the main living areas and private zones such as the ground level bedrooms, bunk-room and media room. The rooms anchored around the courtyards are illuminated with natural light, while bringing the outdoors-in. Private bedroom suites and a bunk-room provides accommodations for guests and the homeowner’s grown children and grandchildren, while large communal gathering and cooking spaces bring everyone together.

A palette of wood, glass, steel, and stone compliment the bold texture of rammed earth. At the architects request samples were gathered in glass jars of layers of rammed earth by specialist, Benchmark Development. This enabled the design team to visualize the different appearances and select the right mixture of both color and texture. Once the aesthetics were agreed upon by homeowner and design team, building company Stocker & Allaire General Contractors built the wall forms on site.
The earth is rammed with hand-held hydraulic pounders, creating organic stripes of dirt that appeared as though it may have been deposited over centuries. They are visually brilliant, like an art piece. In addition to being drawn to a natural appearance in their residence, the homeowners were also focused on environmentally sustainable construction principles. As a result, this dwelling has achieved LEED Gold performance.

Sustainable efforts includes: passive heating and cooling, alternative energy, sustainably-harvested materials, and drought-tolerant landscape design. Site-generated geothermal energy runs this home’s radiant heating and cooling system, while solar thermal and photovoltaic arrays power the net-zero home. Solar orientation optimizes southeast glazing to warm concrete flooring and earthen walls. Deep roof overhangs and external shades moderate light and heat throughout the summer months.

What We Love: This rammed earth home opens out to the landscape at many points throughout the interiors, creating a brilliant indoor-outdoor connection. Exquisite material elements mixed with eco-friendly design features creates a family retreat that is simply divine. A landscape of native grasses and trees planted around the dwelling helps to further the relationship between the structure and its site… Readers, what do you think? Do you like the appearance of rammed earth used as a building material? Let us know why or why not in the comments below!
Note: Have a look below for the “Related” tags for more featured home tours from the portfolio of Feldman Architects.

RELATED: Ranch house renovation with stunning views: Marin Bungalow




RELATED: Modern townhouse in San Francisco designed for playful living





RELATED: 1940s Mission-style house gets brilliant transformation in San Francisco




RELATED: Stunning transformation of San Francisco Victorian house

Photos: Joe Fletcher








0 comments