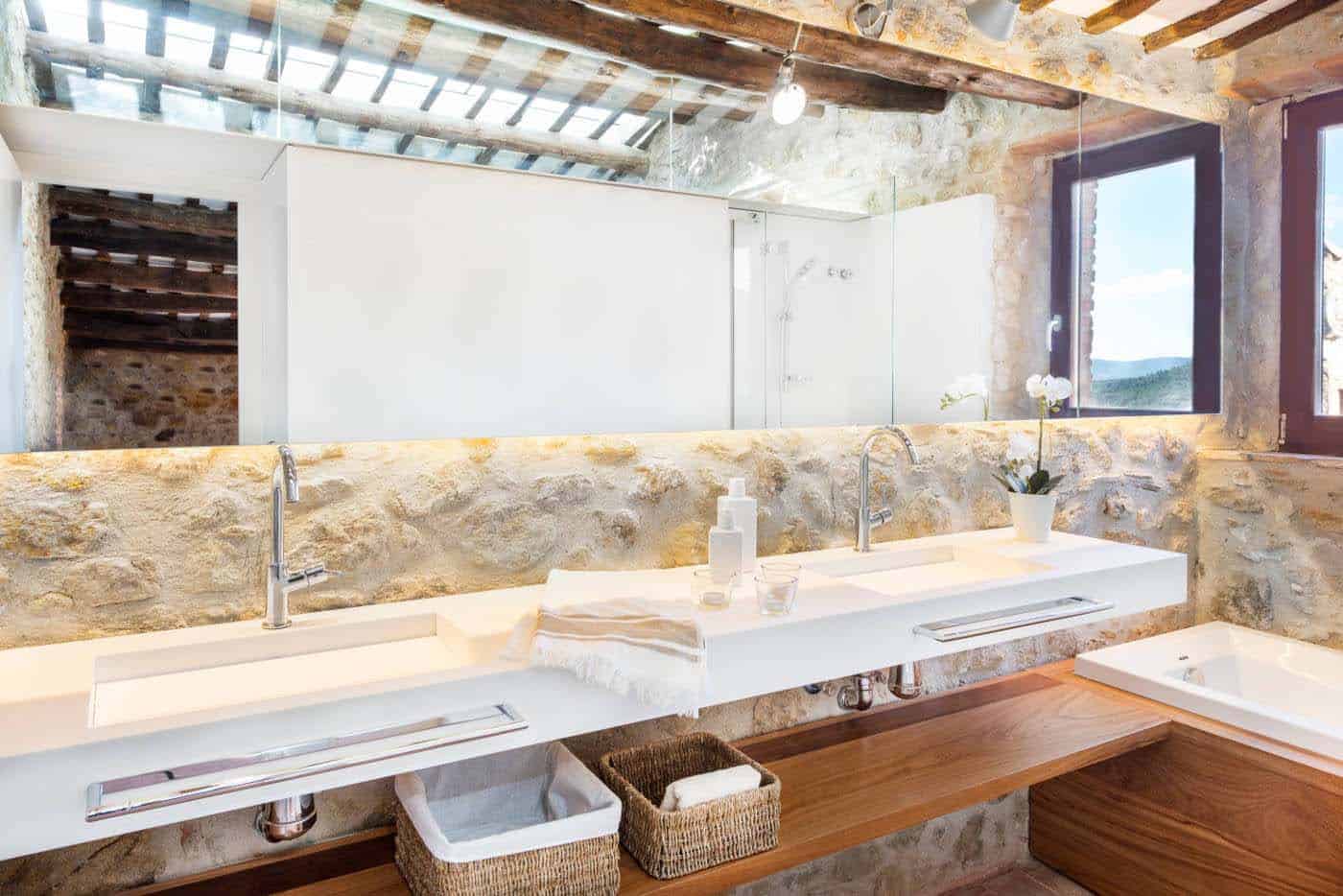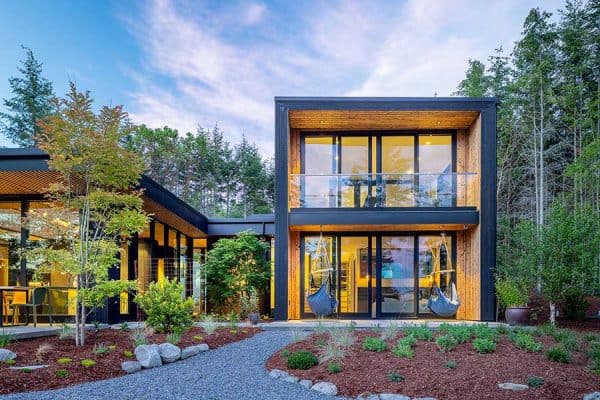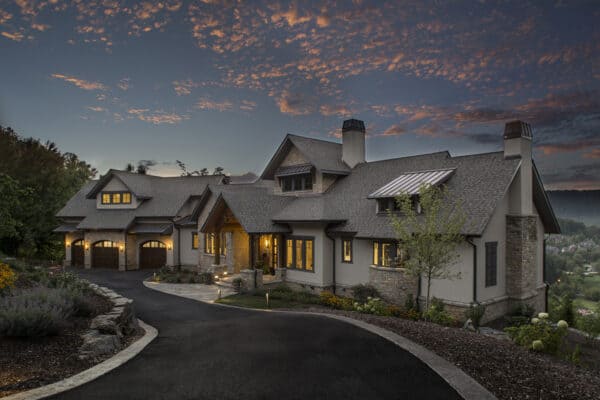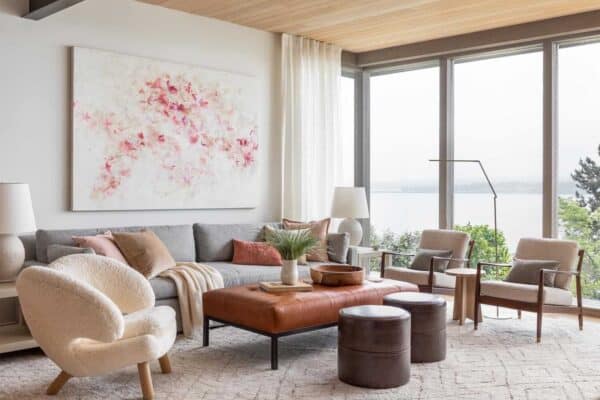
This historic stone dwelling was built in 1889, rehabilitated by architect Gloria Duran Torrellas in the medieval town of Pals, in the Catalonian province of Girona, Spain. Spread out over three levels, the dwelling consists of 2,271 square feet (211 square meters) with a 40 square meters terrace.
The entrance space is formed by a diaphanous room in which the transparent staircase visually separates the two living areas. It also frames the view of a yard at the back of the house that fills the interior with natural light. This also enables cross ventilation and creates a scenographic background enhanced by “rain” blown glass suspended lamps that were commissioned for this space.

The soothing lighting of these lamps, the indirect light of the staircase handrails, the neutral colors of the stone recovered from the walls, the continuous concrete pavement and the furniture, creates a cozy and harmonious ambiance. Completing the program of this home are two bedrooms and a bathroom. The first floor encompasses the main living spaces, which are connected to the outside terrace.

The new staircase enables a visual connection between the levels, respecting the singularities of the spaces. To one side, the kitchen is trimmed against the glass of the patio and framed by the sloping roof of wooden beams and ceramic tiles. To the other side, the dining room opens to the terrace located on the street side, with magnificent views of the Empordà. The living room is situated in the adjoining room.

The suspended cast iron fireplace contrasts with the stone walls and the painted white ceiling. The wooden flooring infuses warmth into the home.

The architects respected the original architecture, while adding sustainability and comfort. In this sense, the floors and roofs have been thermally insulated. The windows were replaced with double glazing, while all of the lighting has been designed with LED technology and the air conditioning has been completed with the contribution of the chimney.

What We Love: This historic stone dwelling features bright and airy living spaces that are warm and inviting. Loving the preserved stone walls and wood beamed ceilings. There is a lot of charm in this home, with fantastic details throughout. Spaces seem to flow from one to the next… and we especially love the upstairs master bedroom… Readers, please share your thoughts on the design of this home.
Have a look at a couple of other feature articles we have showcased here on One Kindesign from the portfolio of Glòria Duran Torrellas: Renovated home with charming rustic interiors in Girona, Spain and Beautifully restored refuge in Costa Brava.






On the top floor and under the sloping roof of wooden beams and tiles, is the master bedroom suite. The staircase through which it is accessed also marks the distribution of the spaces that compose it: the bedroom area defined by the white enameled iron desk that in turn acts as a stair rail, and on the other side, the dressing room. With custom-made furniture and the bathroom where the white of the countertop of the sinks and the natural stone of the wall enhanced by the indirect lighting of the longitudinal mirror contrast. The flooring is restored from the original.


Photos: Courtesy of Gloria Duran Torrellas








0 comments