
A collaboration between Adams + Beasley Associates and Lewis Interiors, this spectacular penthouse showcases views over Beacon Hill and a public garden in Boston, Massachusetts. The scope of this project involved a 4,000 square foot, full gut renovation of a two-level penthouse. The showpiece of the home is a double volume living room flooded with natural light through full height windows.
Open and spacious interiors are harmoniously interconnected by a soft color palette and warm wood flooring. “Clean linear millwork details compliment the structural glass, steel and walnut balustrades and handrailings that grace the upper gallery, reading nook, and stairs,” states the architects. Highlights to this home includes a bleached walnut wet bar complimented by a backlit honey onyx backsplash.
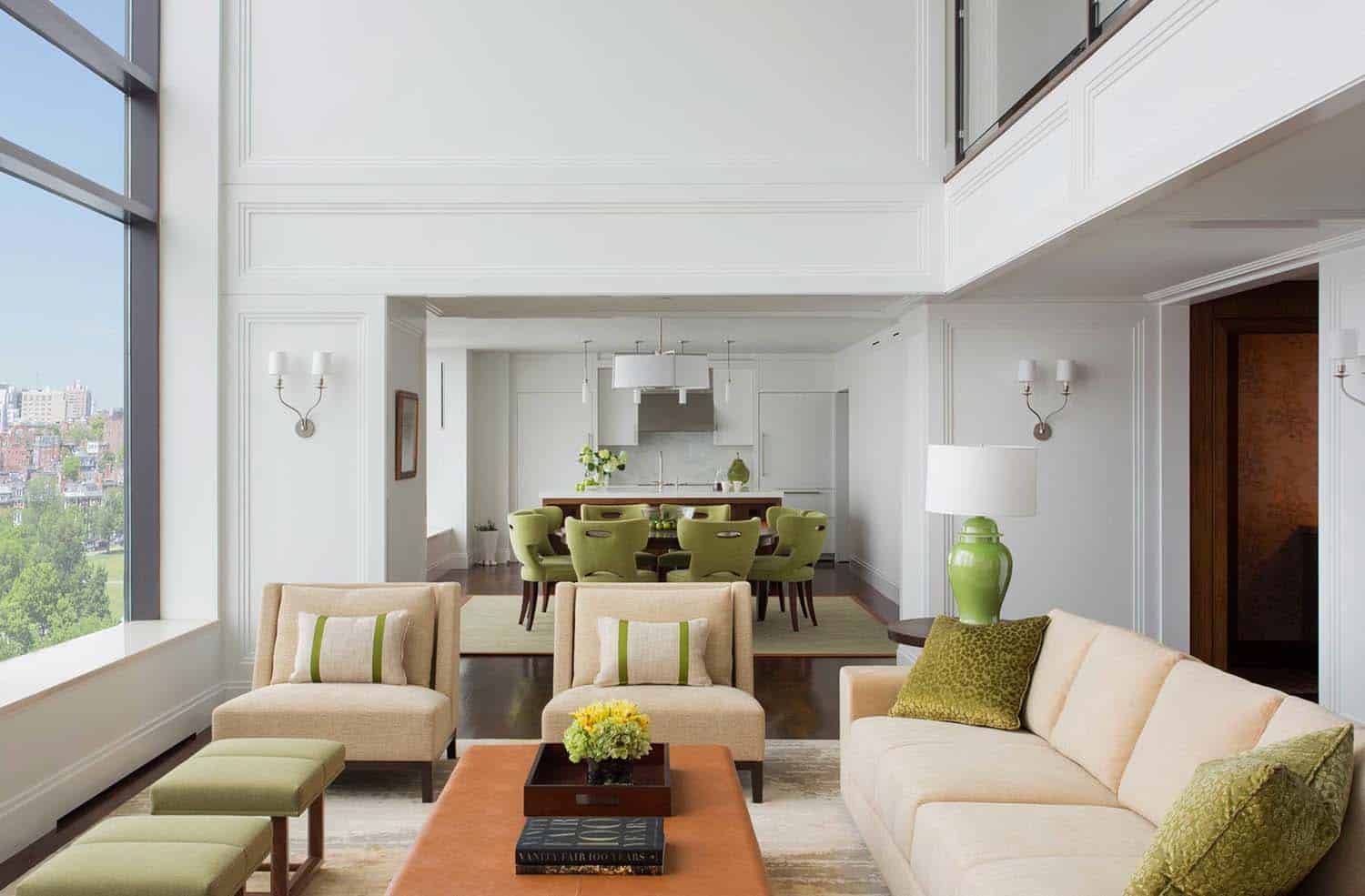
The interior living spaces showcases a palette of warm woods, soft whites, and touches gold—reflected in the stone (calacatta/onyx) textiles and wall coverings. “This project demonstrates the powerful results of a consistent design intention, thoughtful engineering, and best practice construction as executed by a talented team of craftsmen and women,” states the architects.

What We Love: This fabulous penthouse renovation features eye-catching design features and a feeling of spaciousness throughout. From the mesmerizing views through the expansive windows to the elegant furnishings, this is one beautiful living space. A soothing color palette and heavy use of wood makes this home feel very relaxed and comfortable.
Readers, what are your thoughts, could you feel right at home in this penthouse design? Is there anything you don’t like or would have liked to have seen done differently? Please share your thoughts in the comments below.

RELATED: Old soap factory converted to tranquil Tribeca oasis by Andrew Franz



Above: The bleached walnut wet bar features an onyx backsplash and floating star fire glass shelves.



Above: A media room with walls clad in bleached walnut, can be conveniently converted into a fourth bedroom when the homeowners have overnight guests. The room features a king-sized murphy bed (see image below), which is seamless integrated in the wall panel.

RELATED: Sumptuous Jade Ocean Penthouse in Sunny Isles Beach, Florida

Above: A king size murphy bed is used to host overnight guests in the media room.

Above: An adjoining bathroom to the media/guest bedroom features a cleverly concealed shower room. An interior door opens to reveal the shower. When closed, the space feels more like a formal powder room. When entertaining guests, this formal space is transformed into a full bathroom.
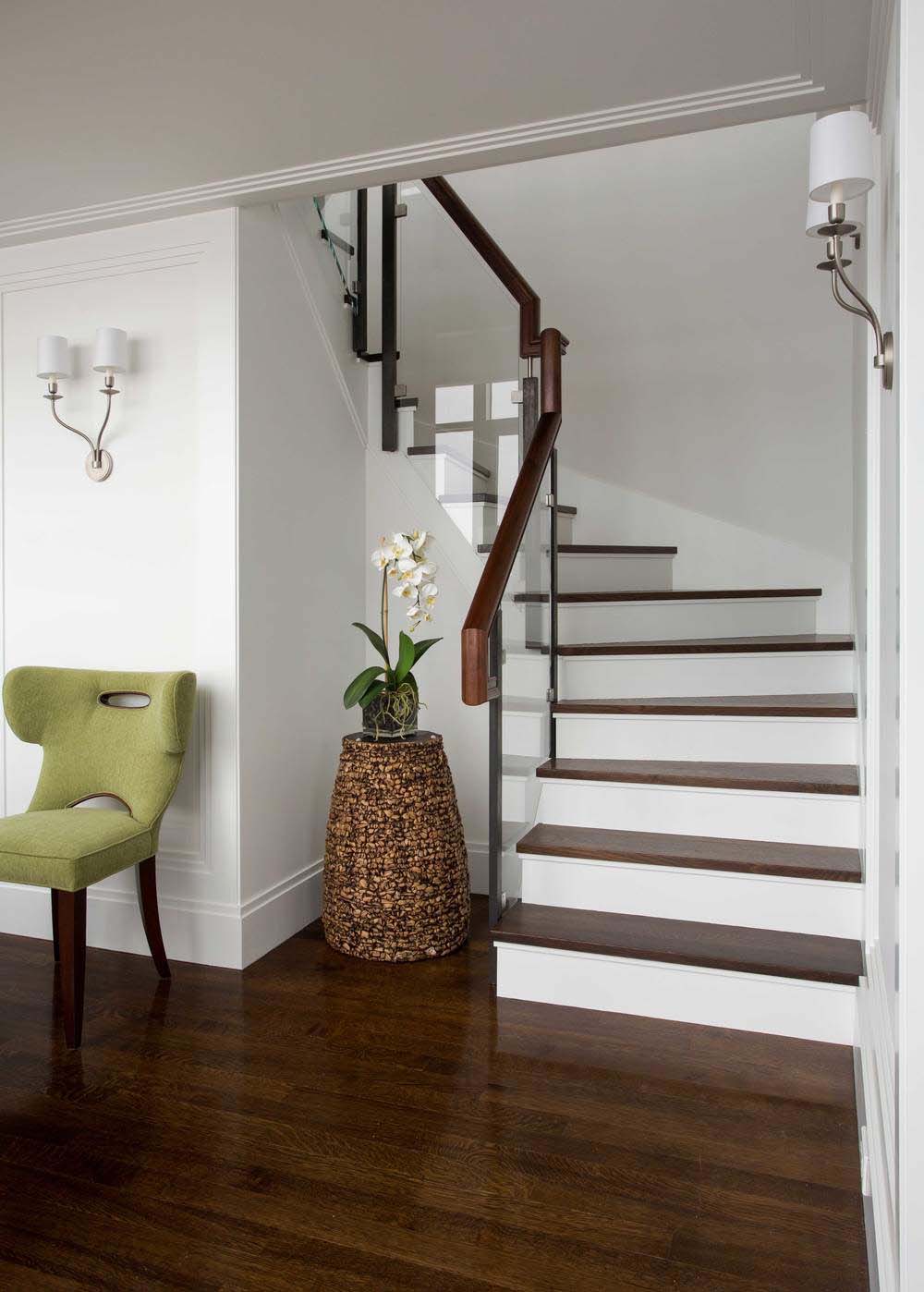




RELATED: Industrial-chic SoHo loft with Hudson River views


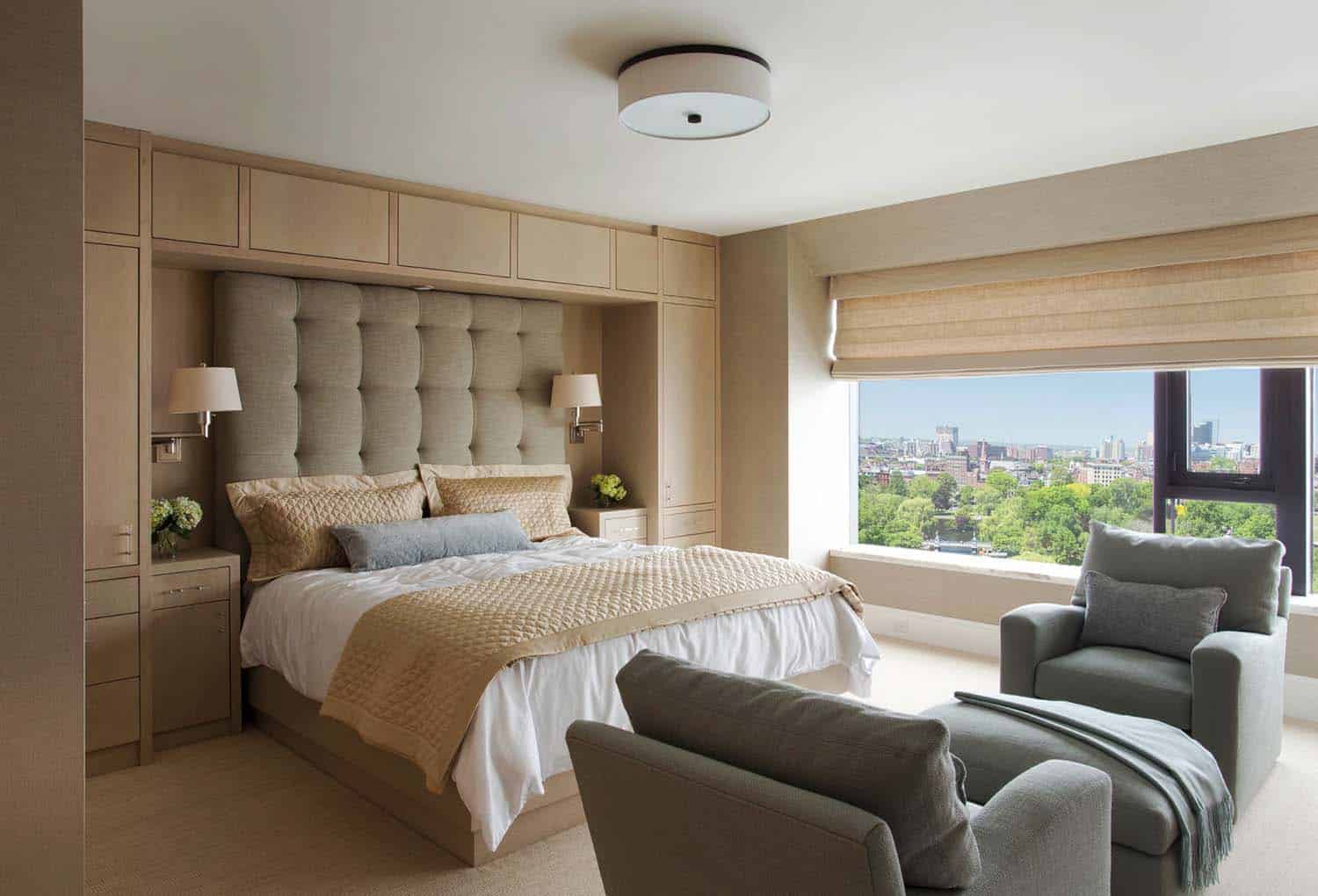




RELATED: Contemporary Villa in the Sky Overlooking the Arabian Sea


Photos: Eric Roth

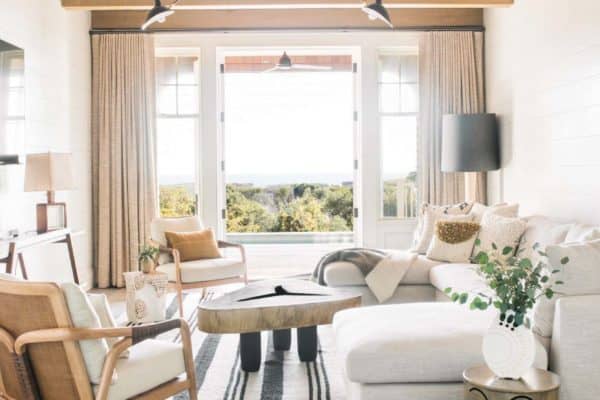
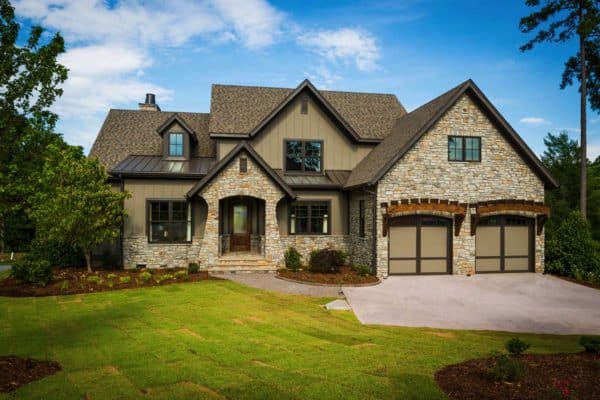
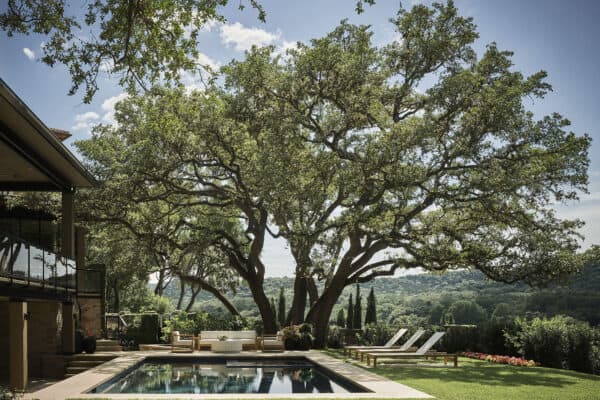

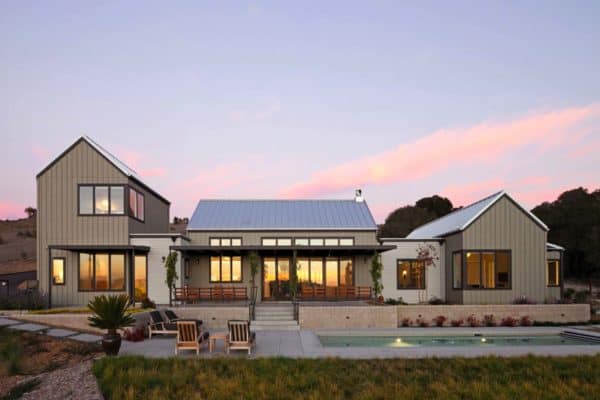

0 comments