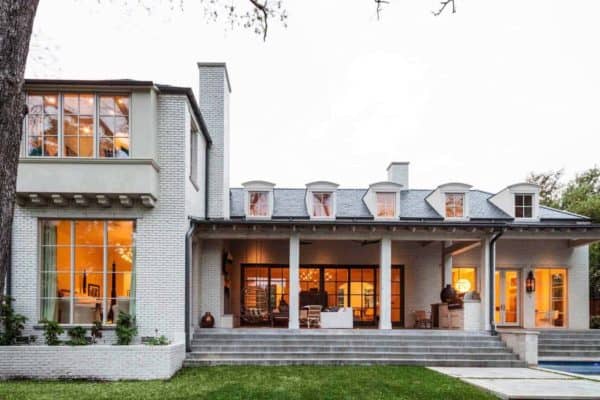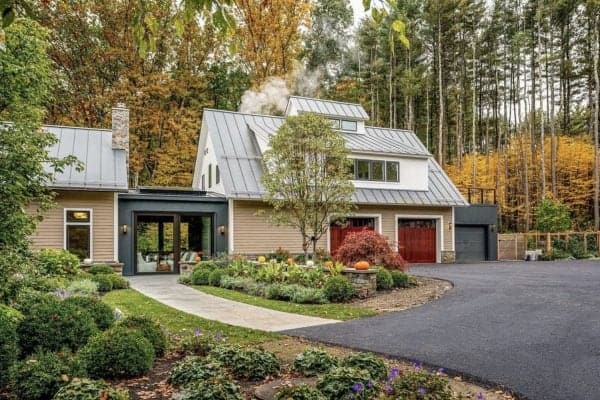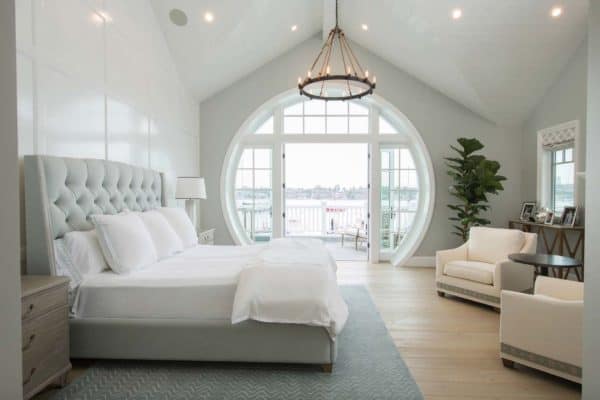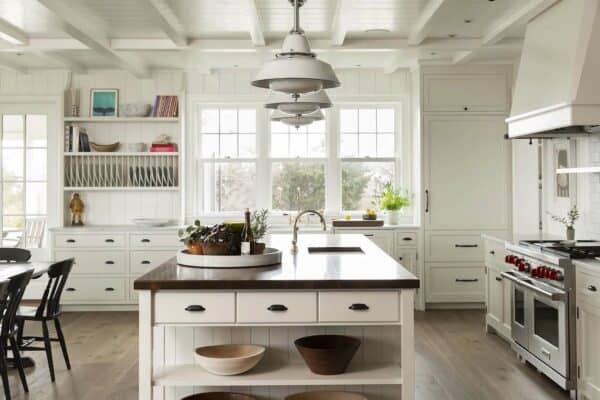
Designed by Reid Smith Architects, this modern-rustic lake house is perched high above picturesque Swan Lake, located in Bigfork, Western Montana. This small and cozy retreat was designed as a private family vacation home, offering incredible water and mountain vistas.
“Stone book ends and a simple shed roof open the cabin up to the southern views and allow the sun to pour in,” states that architects. A thick concrete retaining wall was constructed behind the cabin so it can perch on this steeply sloping site. Tiebacks travel from the deck posts to the foundation to keep them from sliding.

The property was very challenging, the architect decided that the site would dictate the design of the dwelling. He opted for a contemporary design with clean lines and expansive windows to maximize the views. Positioning the home high up on the site, it enabled the homeowners to have plenty of privacy.
The cabin offers just 1,100 square feet of living space, but feels more spacious thanks to the blurring of lines between the indoor living area and the outdoor deck. The material palette outdoors is fairly simple, so the homeowners opted for the same inside. The color palette was inspired by the surrounding environment. Since the home is built into the hillside, the earth cools the interiors during the warm summer months.

What We Love: This fabulous modern-rustic cabin is very impactful for its small size. The layout was designed to be highly functional, with clever finishes selected to keep the home feeling bright and airy. With clean lines and durable materials, this home was built to withstand the test of time.
Readers, what do you think of this cabin retreat? Would this be your idea of the perfect vacation home? Please let us know why or why not in comments below!

Above: The architecture features a simple and practical form, comprised of local Chief Cliff ledge stone, rough-sawn cedar-lap siding, and a rusted Cor-Ten steel roof.

Above: The walls were painted in Sherwin Williams—White Raisin SW 7685. The hue was selected for its ability to harmoniously flow with the color palette throughout the cabin.

Above: Concrete flooring is durable and helps to reflect light, keeping this modern-rustic cabin feeling open and airy.

Above: The green dining chairs reference the landscape, while the painted turquoise backsplash in the kitchen was inspired by the lake. The orange bar stools offer a playful pop of color. The frameless cabinets are comprised of bamboo. The island countertop is clad with a raised slab of reclaimed wood, while the perimeter features Absolute Black granite. A suspended cable lighting system was selected for energy efficiency.

Above: The master bedroom retreat offers sweeping views of Swan Lake. A stacked stone wall compliments the hues in the bed linens.

Above: A wall of bamboo cabinets in the bathroom offers ample functional storage for this compact home.

Have a look at another fabulous home tour we have featured of Reid Smith Architects: Contemporary luxury chalet in The Yellowstone Club.


Photos: Roger Wade







0 comments