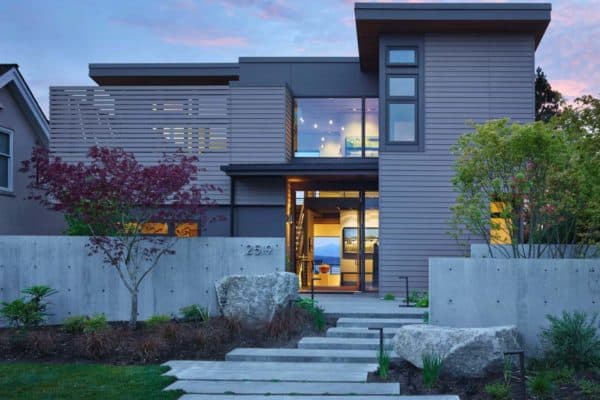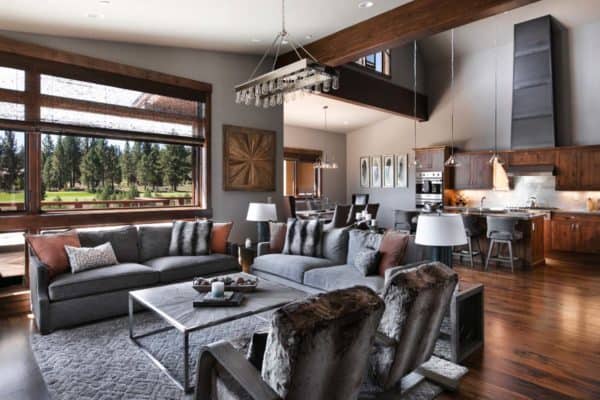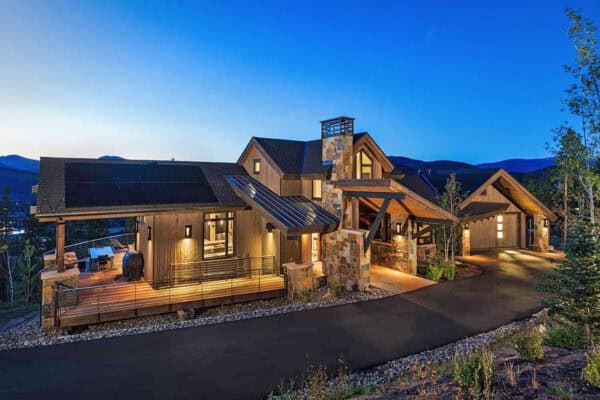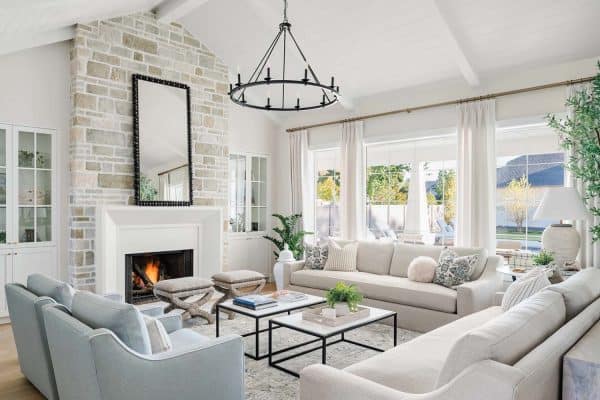
A 1940s ranch house was given a vivacious transformation and addition for a family of five by Jamie Bush & Co., located in the affluent neighborhood of Brentwood, California. The designer infused warmth into the 4,000 square foot home with a minimalist, mid-century aesthetic. Updates made to home included adding a screening room, a new flat roof, glass curtain walls and concrete flooring, which was warmed up with shaggy area rugs. Originally there was a wall separating the living and dining room areas, this was removed so that spaces would be more open and livable. A neutral color palette was used as a base while incorporating bright bursts of color such as teal and yellow to create visual stimulation for the homeowner’s three children. Organic furnishings and accents of wood were added to ground the spaces and create a nice balance of kid/adult friendly living. In the image above, a double sided fireplace provides a nice focal point to both the living and family rooms, while at the some time creating a visual separation of space.

Expansive walls of glass helps to draw natural light into the interiors and create a seamless connection between indoors and out. Sliding doors opens the space up to a spacious outdoor living area with a swimming pool, covered cabana with built-in seating areas and a mini kitchen.

What We Love: There is a lot of joy and endless personality to both the interiors and exteriors, living in this home would make you feel like you are in a vacation retreat that transports you back to the 60s. Its clean, functional, stylish, playful and minimalistic all rolled into on, it simply doesn’t get any better than that! How do you like this home? Please let us know your thoughts in the comments section below.

Feeling inspired by this mid-century home tour? We have showcased another home by the same designers here on 1 Kindesign, have a look at this Spectacular mid-century inspired residence.




















Photos: Courtesy of Jamie Bush & Co.







1 comment