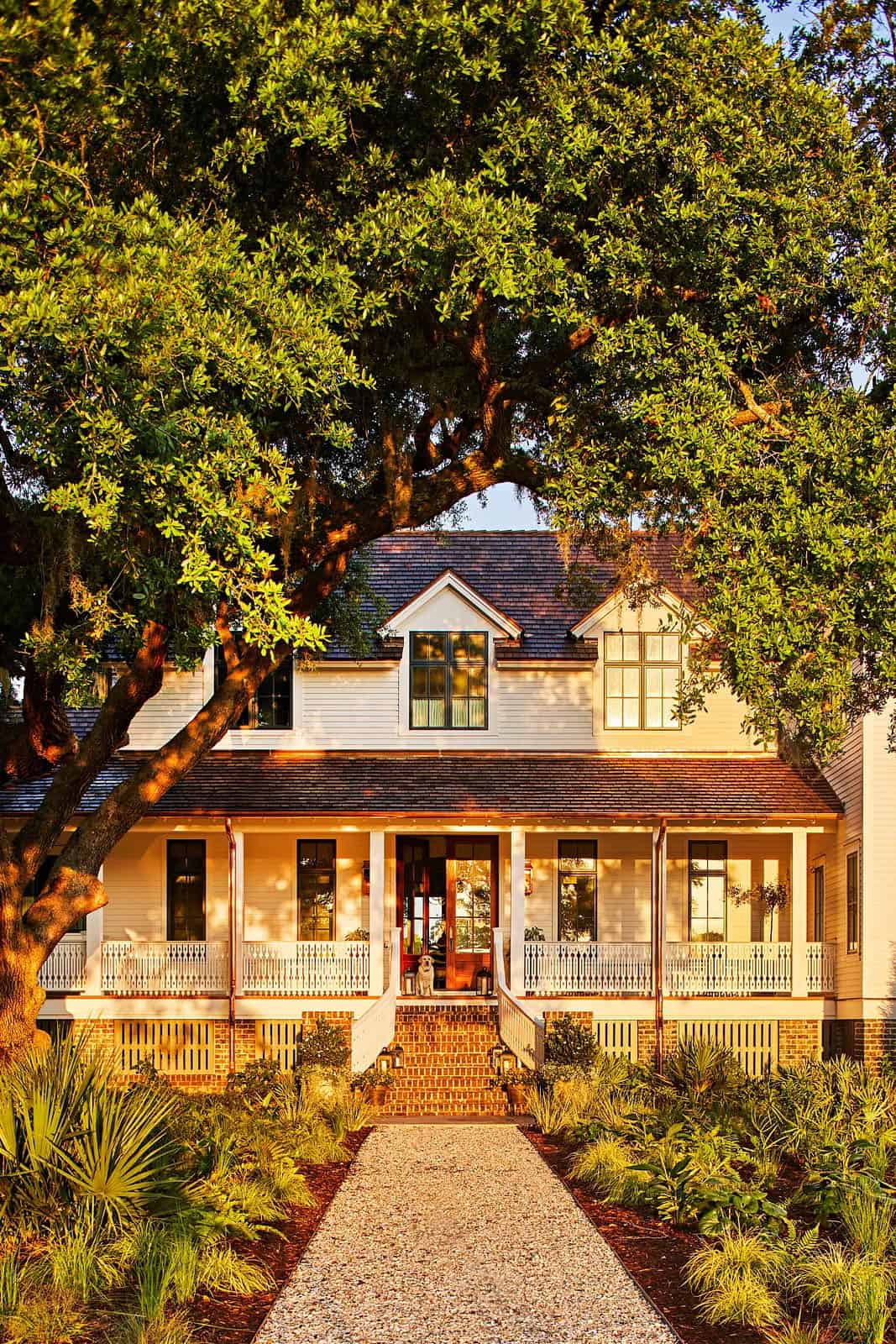
Inspired by the natural landscape and the Lowcountry lifestyle, this coastal-style dream home designed by MHK Architecture is located in the idyllic riverfront community of Kiawah River, near historic Charleston, South Carolina. This 2024 Southern Living Idea House, was custom-created to celebrate the Southern lifestyle and integrate the latest innovations in home design.
Perfectly appointed spaces throughout the 3,900-square-foot, five-bedroom, five-bath home are designed to reflect the simple beauty of the farmhouses that historically shaped the region’s architectural vernacular. Nestled between two large, moss-covered oak trees, this waterfront residence invites you to immerse yourself in outdoor living amid the thriving ecosystem of Abbapoola Creek.
DESIGN DETAILS: ARCHITECT MHK Architecture BUILDER Dillard-Jones Builders INTERIOR DESIGN Allison Elebash Interiors LANDSCAPE ARCHITECT Design Works

Above: The windows and exterior doors are the Marvin Ultimate and Marvin Elevate ® in Gunmetal. The paint color on the exterior siding, trim, and porch ceiling is Origami White SW7636 by Sherwin-Williams.
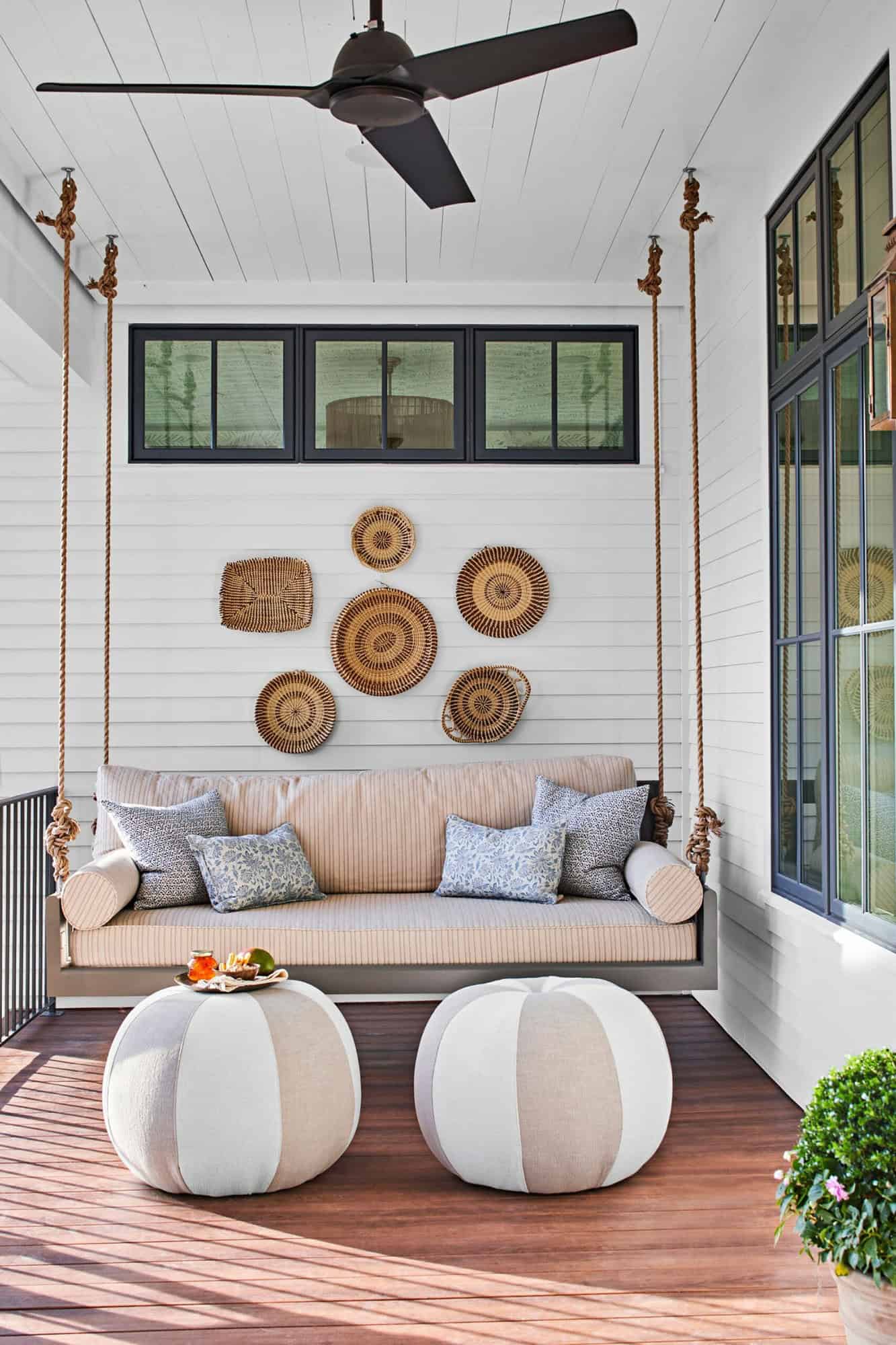
In celebration of Lowcountry traditions and the neighborhood’s agrarian roots, the project team curated a collection of local art and sourced handcrafted products from local farmers and artisans. This waterfront sanctuary provides an idyllic mix of elegance and nature, offering an idyllic lifestyle in the heart of Kiawah River.
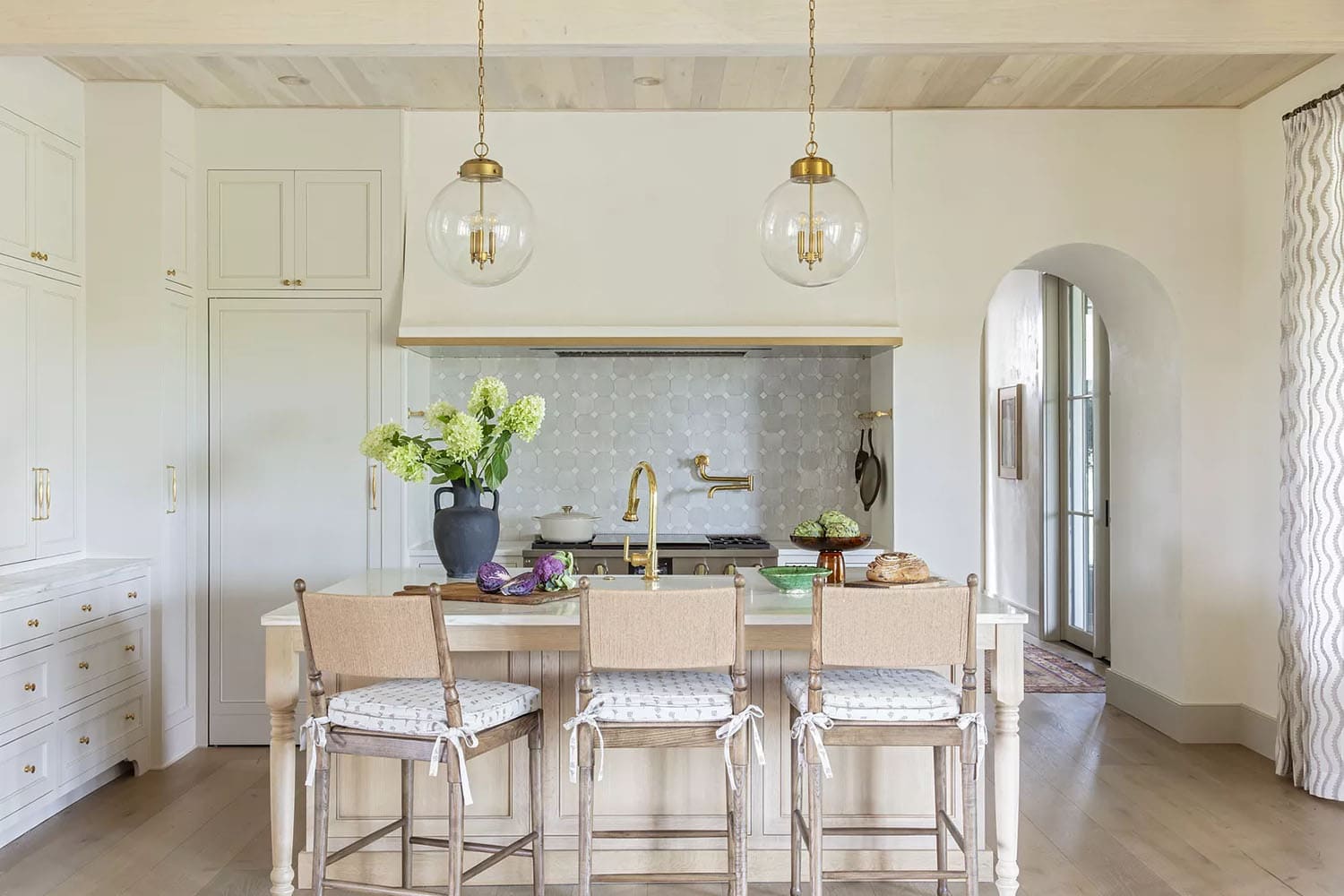
The open layout great room, dining, and kitchen includes a private, fully equipped scullery to ensure a pristine living space. The kitchen is painted in Sherwin-Williams – Walls (Venetian plaster) in Greek Villa SW7551, and Trim (satin) in Mushroom SW9587, Cabinetry in Oyster White SW7637. Suspended over the island are globe pendant lights in natural brass from Regina Andrew. The appliances are Monogram, while the backsplash tile is Clé Weathered White Octagon + Sea Salt Bouchon. The stools are the Fayth Counter Stool in Antique Walnut from Four Hands.
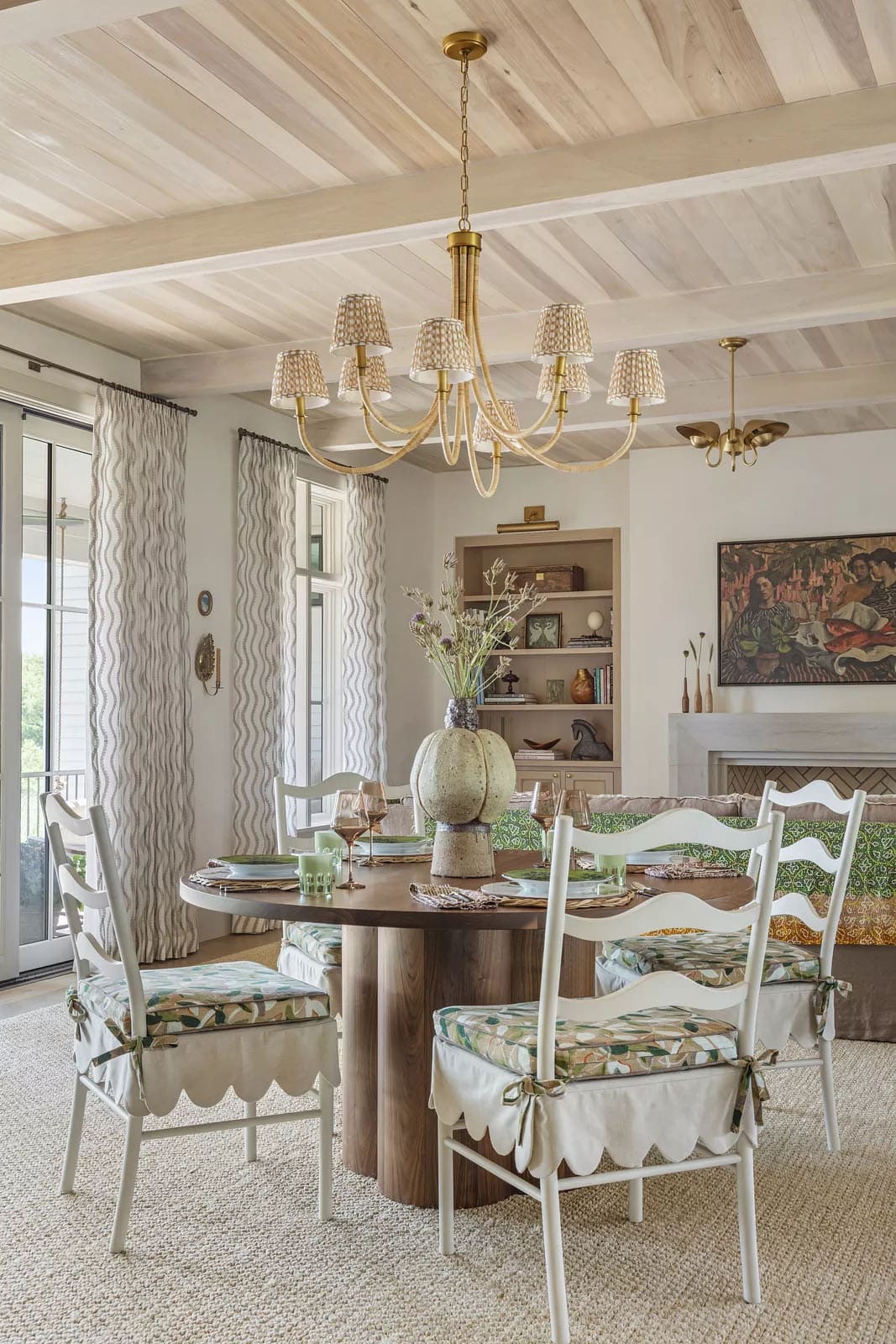
Above: The dining room, is painted in Sherwin-Williams – Walls (Venetian plaster) in Greek Villa SW7551, and Trim (satin) in Mushroom SW9587. Hanging over the dining table, the light fixture is the Treble Chandelier with River Reed Shades from Regina Andrew.

What We Love: This Lowcountry dream home provides a comfortable and relaxing atmosphere for family living and entertaining. We love that this home overlooks the water to create a serene living environment. The color scheme is soothing and enhances the overall look and feel of this home. There are so many fabulous details throughout, from the great room to the inviting screened porch, making this home an entertainer’s dream.
Tell Us: What details in this South Carolina home do you find most inspiring? Let us know in the Comments below!
Note: Check out a couple of other fabulous home tours that we have showcased here on One Kindesign in the state of South Carolina: This South Carolina mountain home is perched over a peaceful lake setting and Inside this breezy and inviting Lowcountry coastal home in South Carolina.
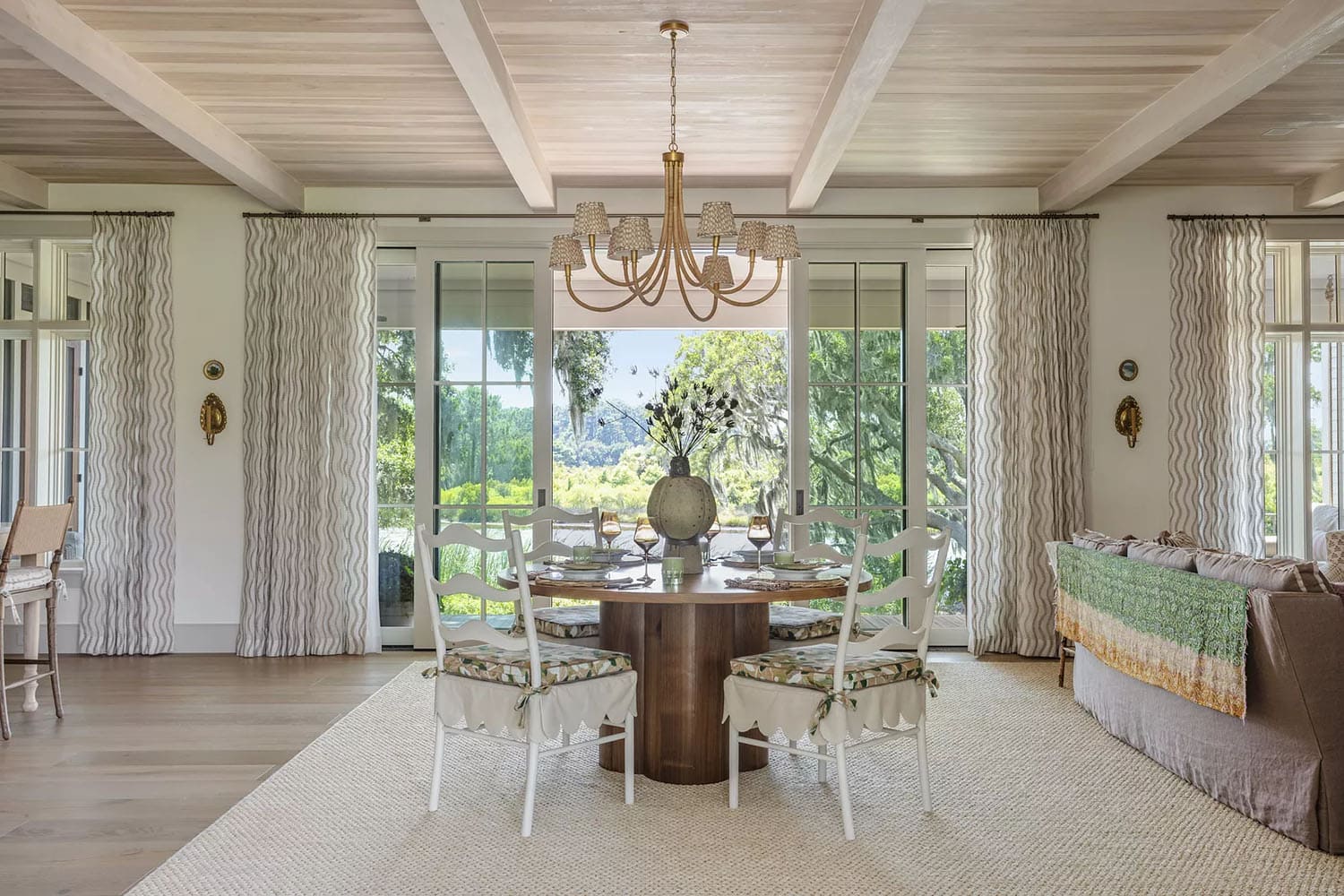
Blurring the boundaries between indoors and out, the great room connects with the backyard terrace, which features breathtaking vistas. An adjoining screened porch boasts an outdoor fireplace.
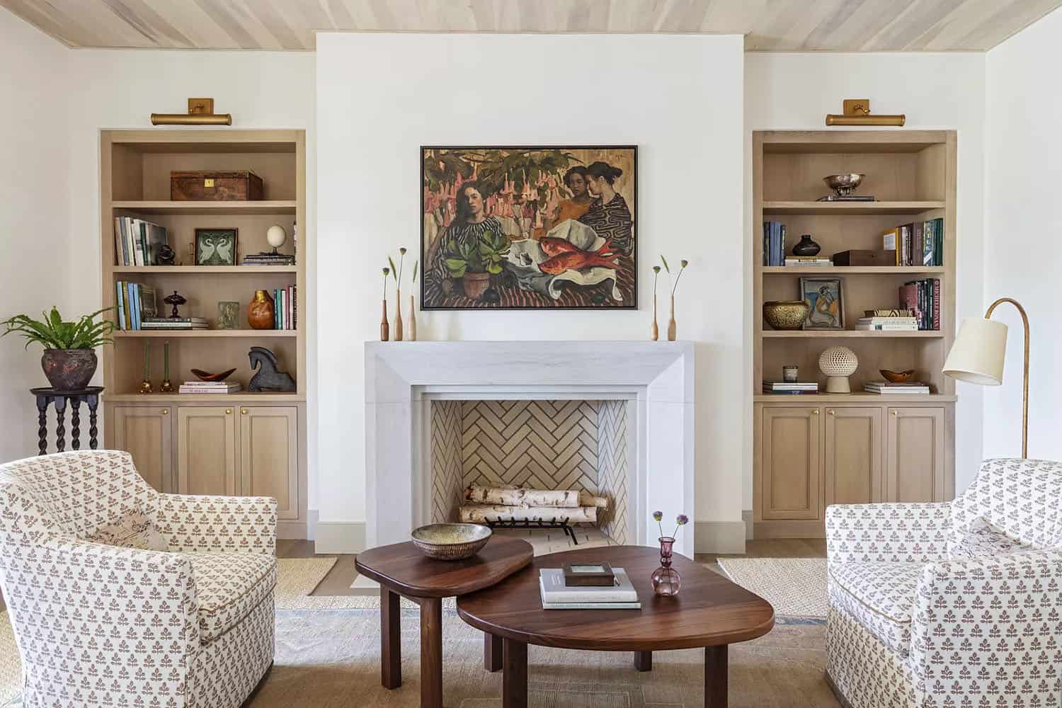
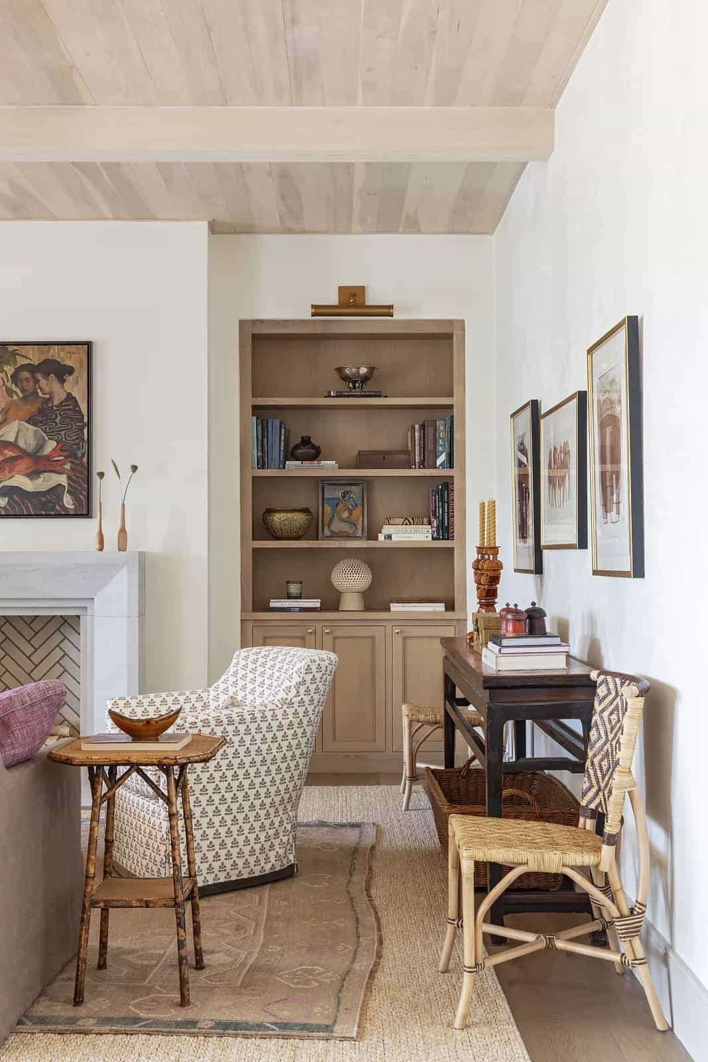
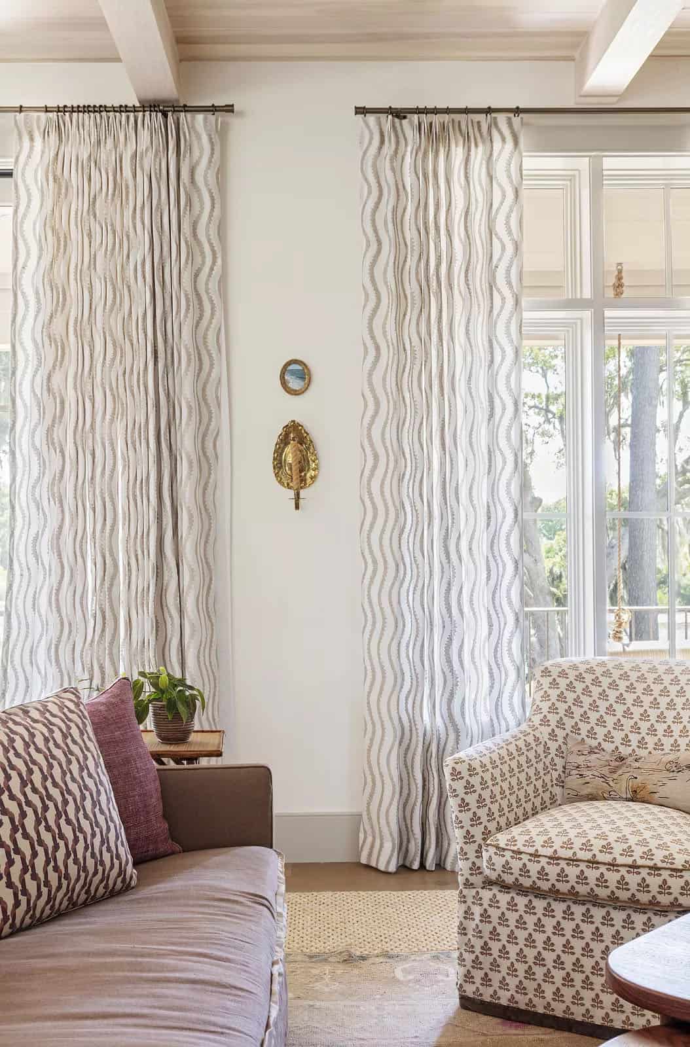
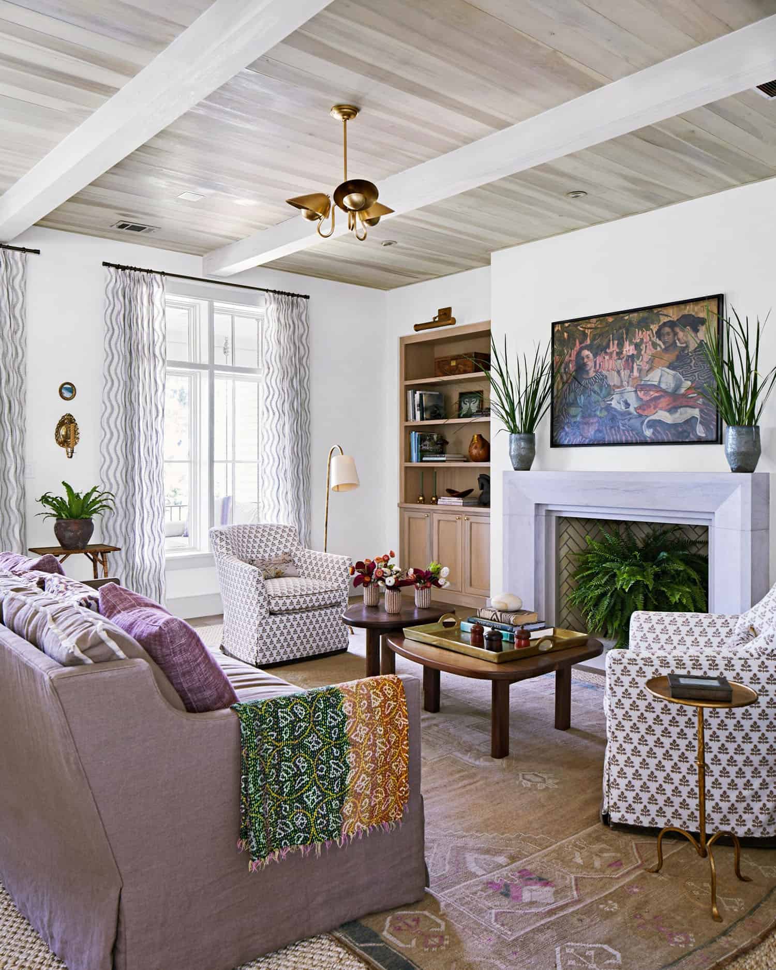
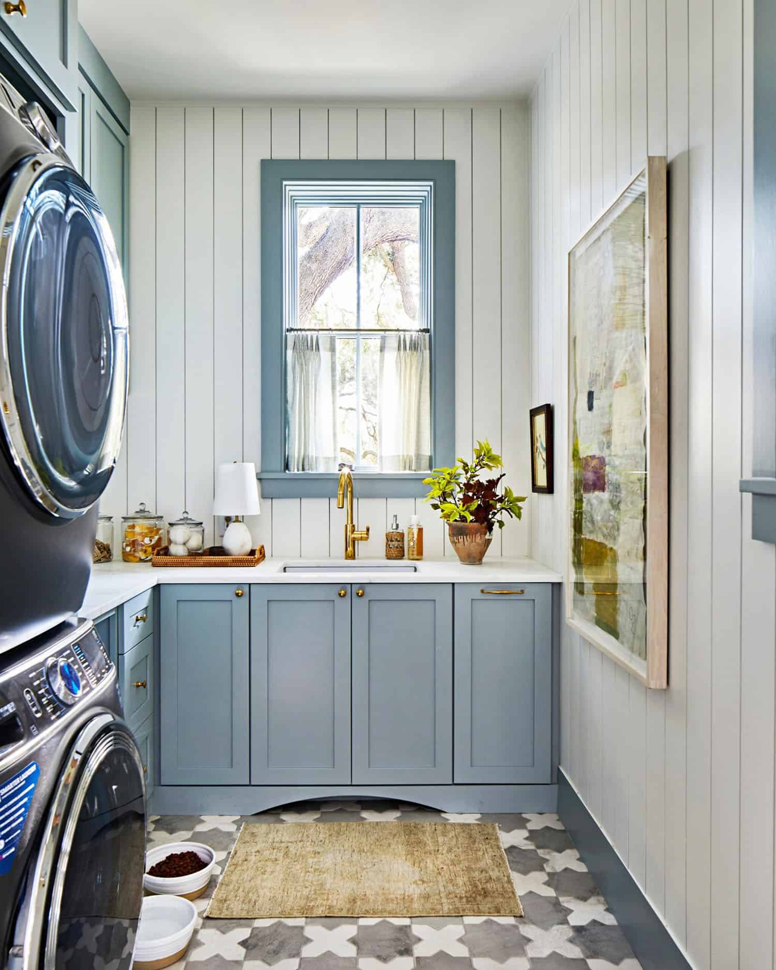
Above: The laundry room is painted in Sherwin-Williams – Walls (satin) and Ceiling (flat) in Greek Villa SW7551, Trim (satin) in Eventide SW9643, Door in Mushroom SW9587, Cabinetry in Eventide SW9643. The floors are Cross Chalk and Star Dove from Melcer Tile. The washer and dryer are the GE Profile.


The second level offers plenty of space for guests and family to retreat in luxurious comfort with three additional bedrooms that include ensuite bathrooms, along with a second great room.
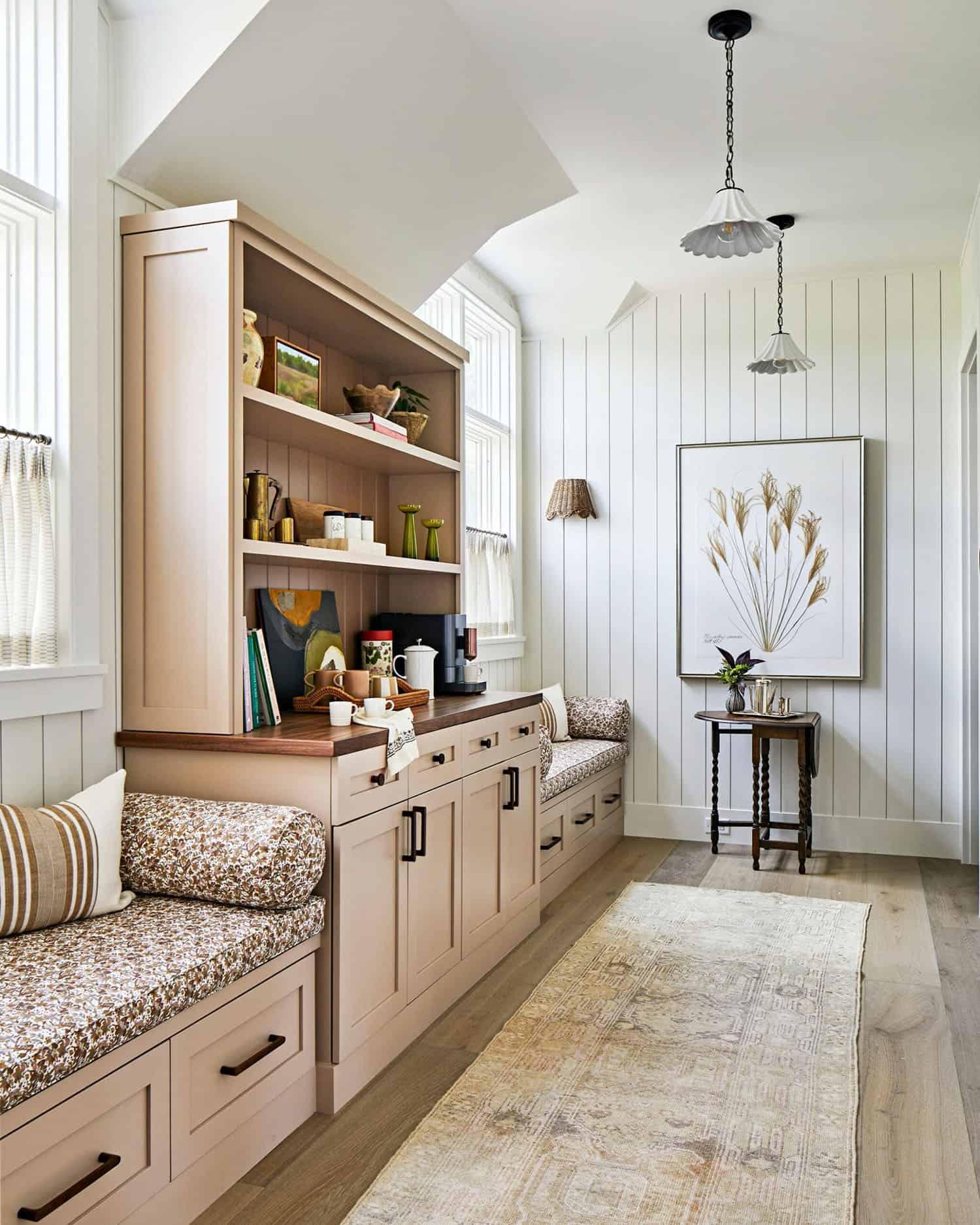
Above: On the upper level, a ‘coffee vestibule’ features a coffeemaker, mugs, and built-in bench seats in an otherwise underutilized space. This thoughtful addition transformed a hallway that would have simply been a pass-through space. Guests can enjoy helping themselves in the mornings (or afternoons) without having to go downstairs to the main kitchen. The adjacent gallery wall adds visual interest while showcasing pieces of art by Mary Maguire Art and Louisa Dunn. The hallway is anchored by a beautiful botanical by Blackwell Botanicals.
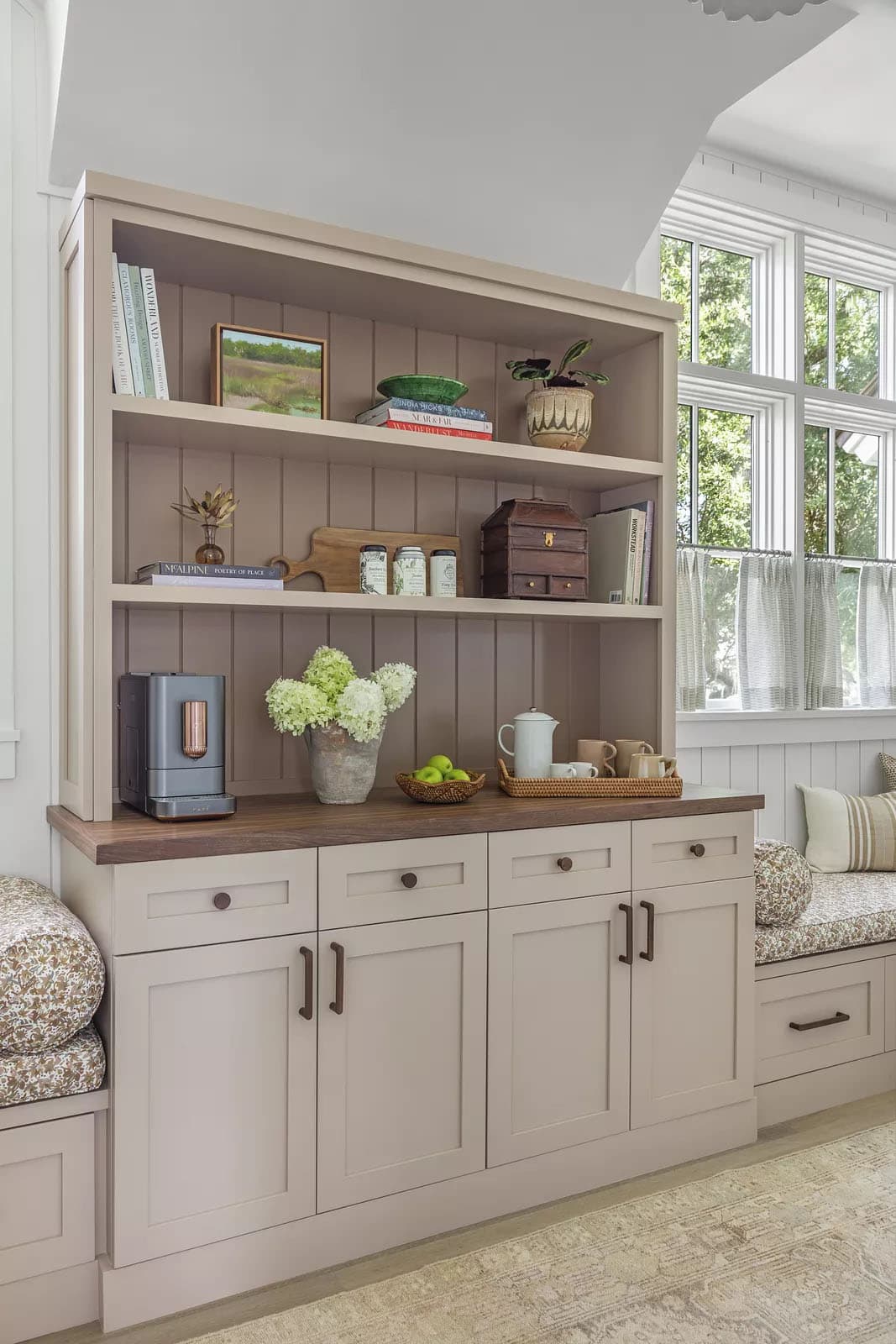
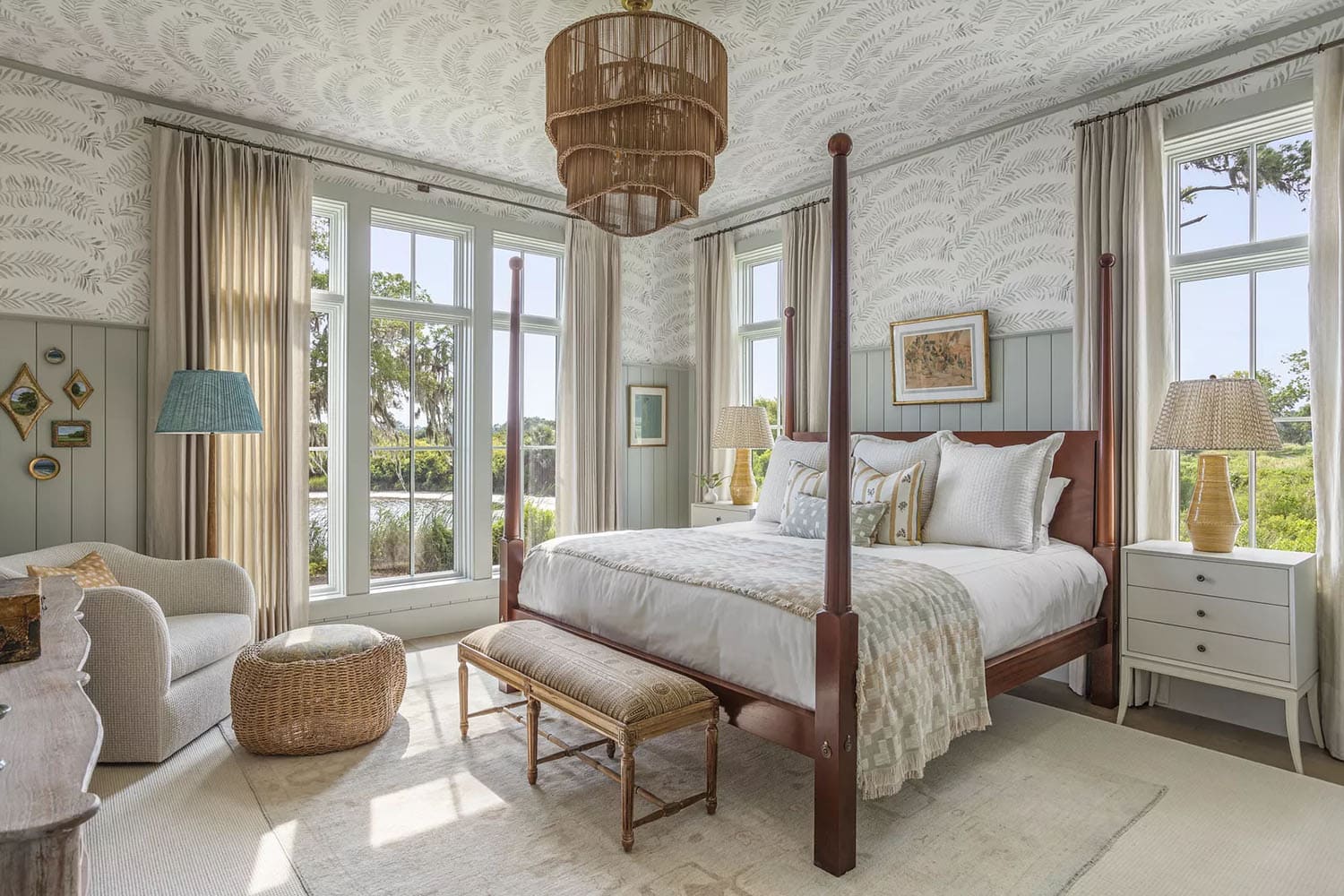
Above: The owner’s bedroom features walls and ceiling wrapped in a fern print, custom colored to match the paint color — Sherwin-Williams – Walls (satin) and Trim (satin) in Soft Sage SW9647, Door in Greek Villa SW7551. This lends the feeling of being enveloped by the marsh, which is visible from the room’s expansive windows. A custom four-poster bed was handmade by Reid Classics and was perfect for the space along with vintage artwork, lamps, and a bench by Fritz Porter to complete the aesthetic.

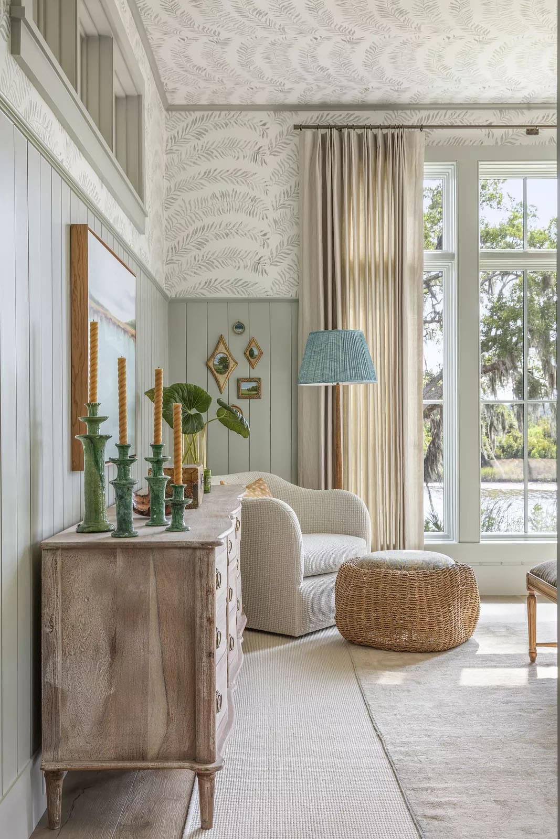
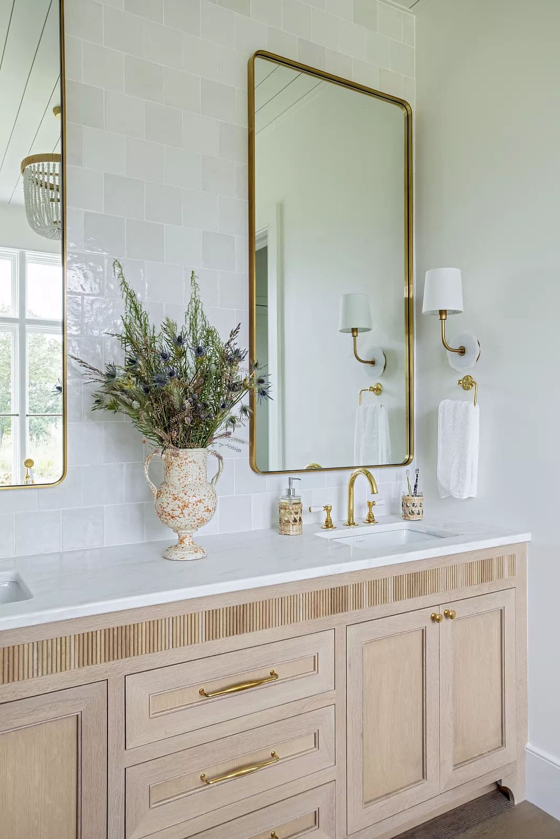

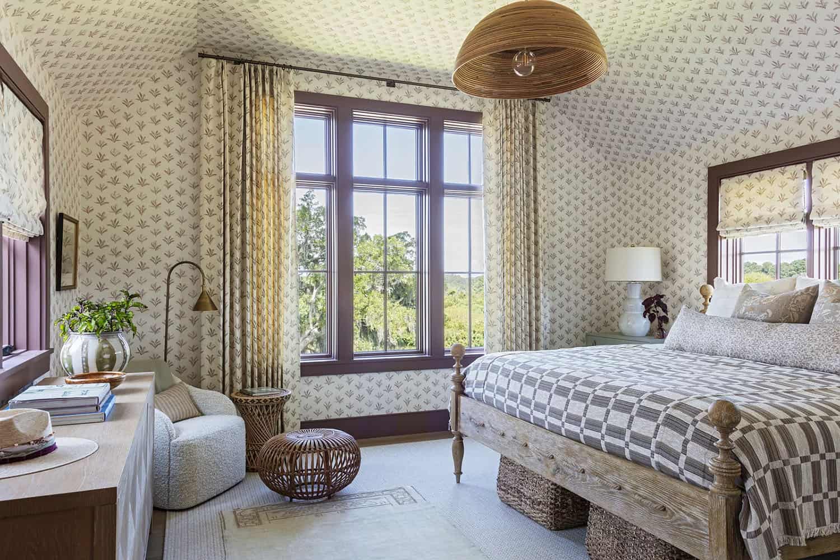
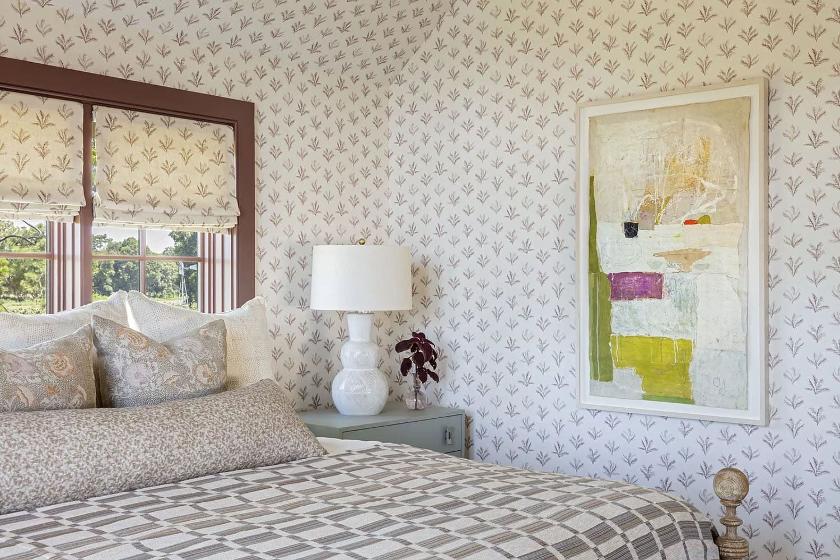
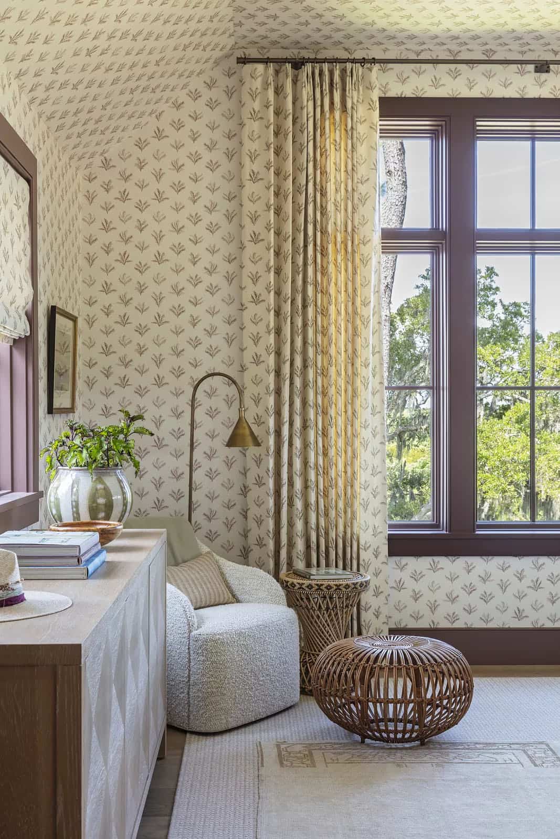
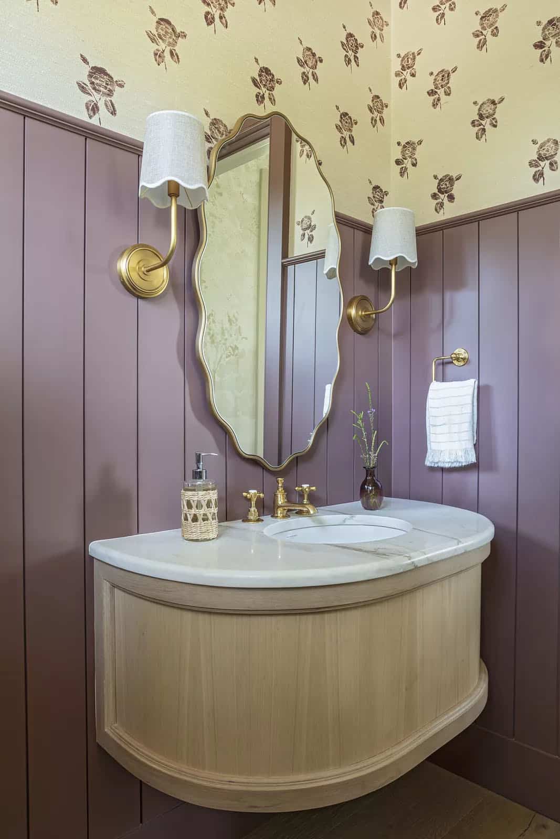

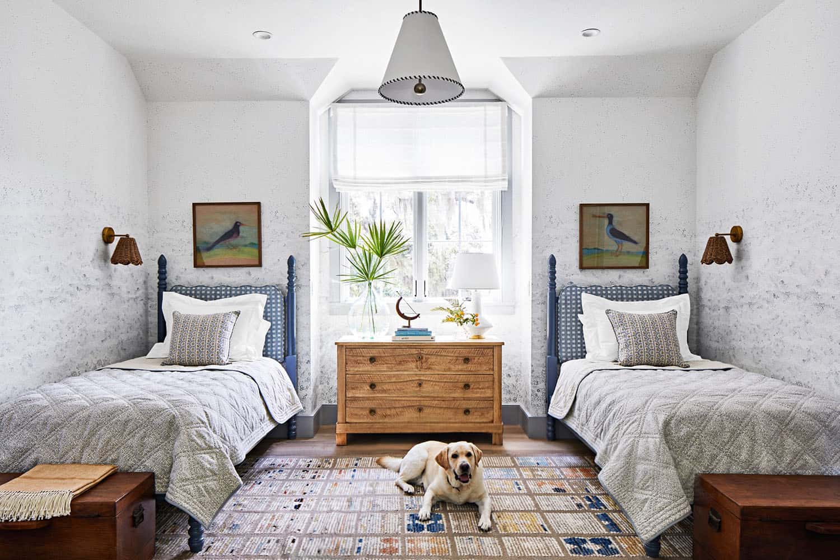
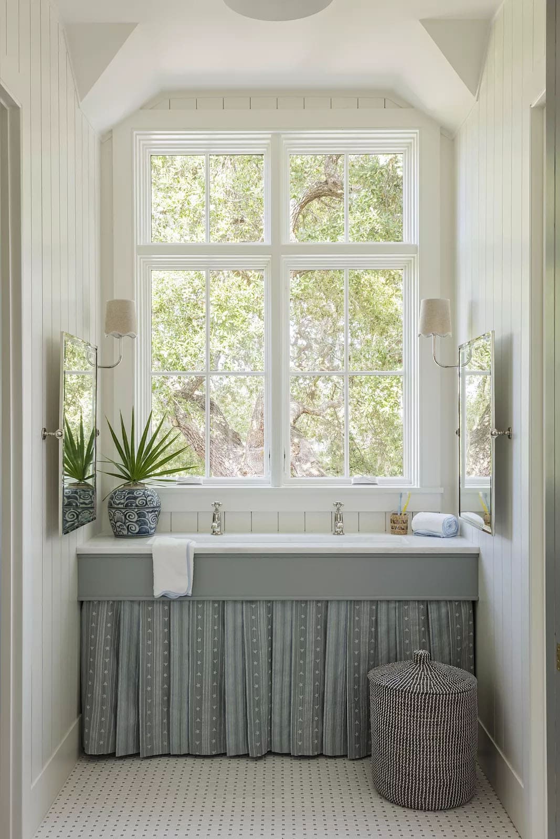
Above: The twin bedroom bath, the vanity mirrors by Waterworks are hung on the side walls, allowing the live oak outside to take center stage while still being a fully functional space. The custom vanity skirt with fabric by Rebecca Atwood Designs was designed to conceal bathroom essentials underneath. A double trough sink allows dual teeth brushing and lends a summer camp vibe,

Above: In the den, a turntable from House of Marley allows guests to browse their favorite albums and give them a spin. The artwork on the wall is by artist Anne Darby Parker.
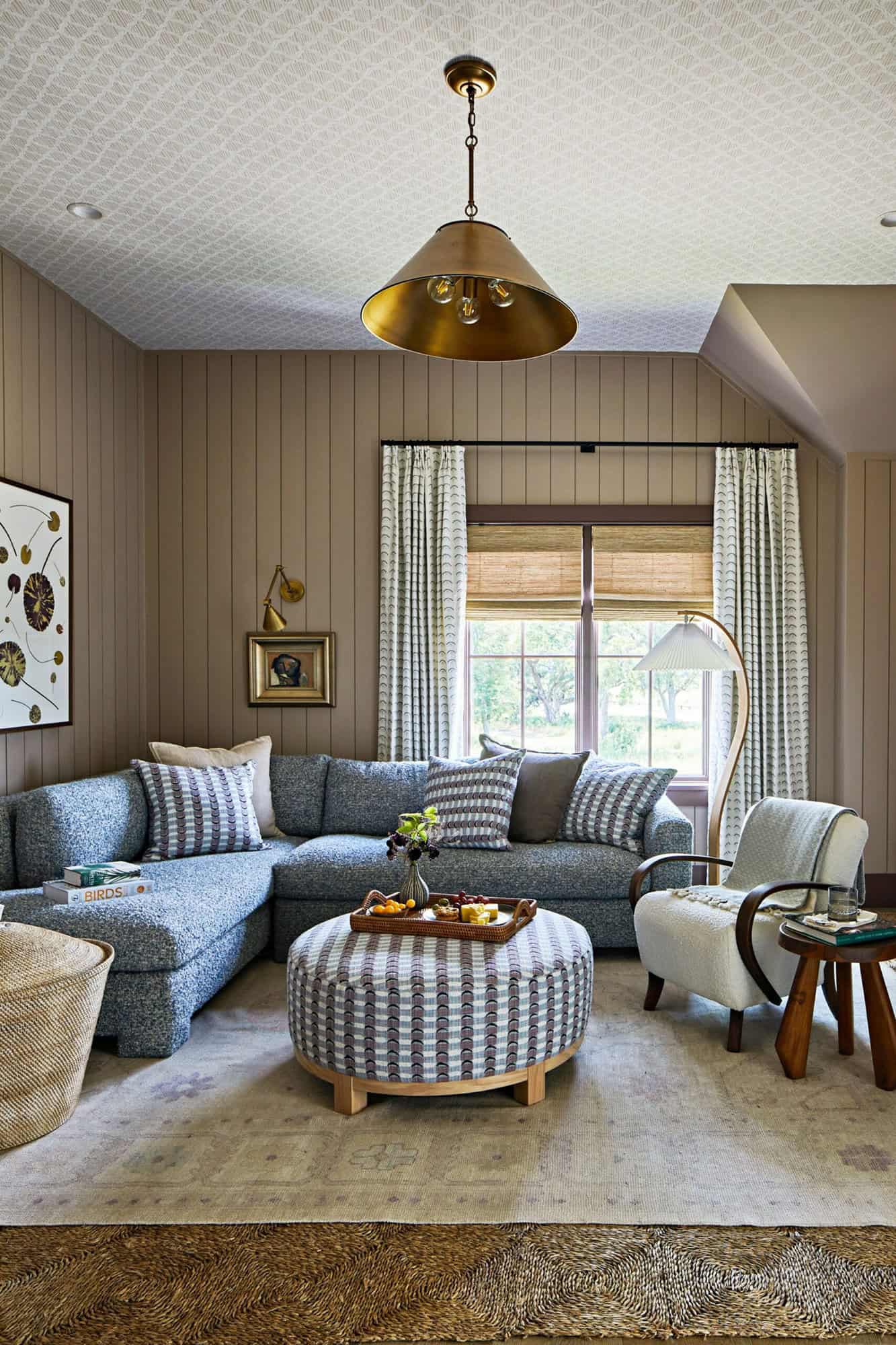
Above: This cozy upstairs den of this Lowcountry dream home provides the ultimate gathering space, wrapped in soft, warm neutrals with mixed textures. The sectional and ottoman are sourced from Coley Home, complemented by Rebecca Atwood Home Textiles. On the wall, the Blackwell Botanicals artwork provides a striking backdrop.
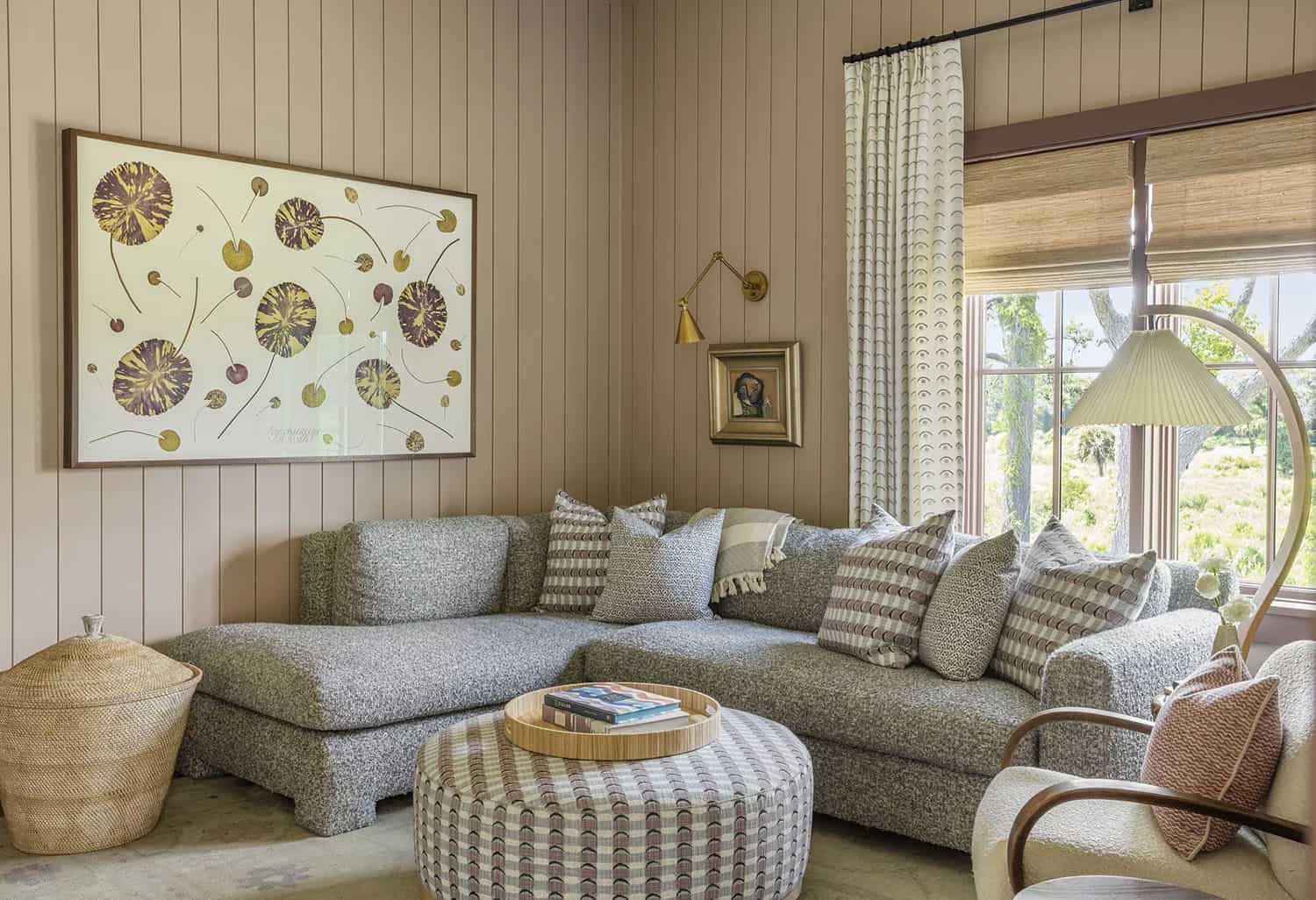
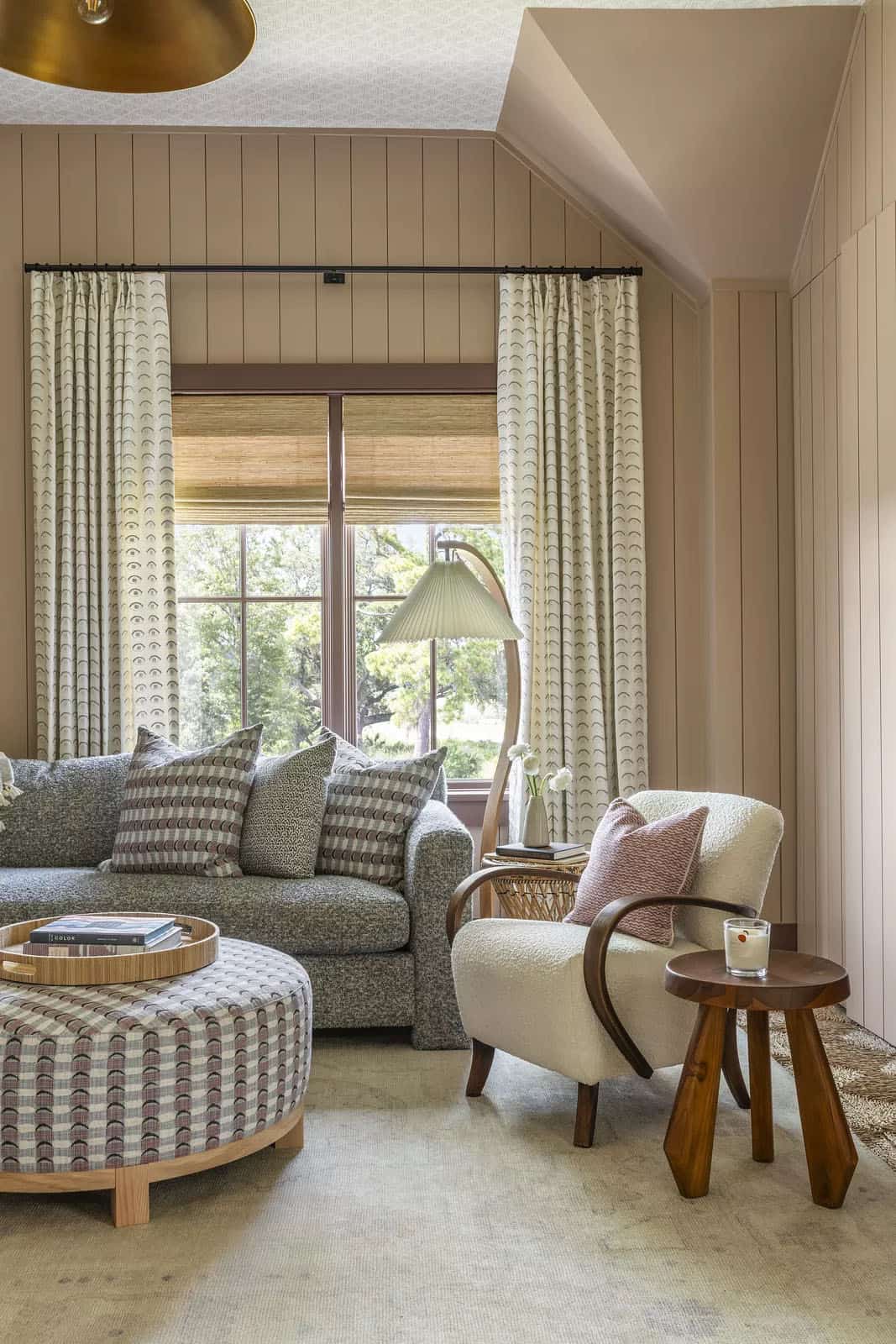
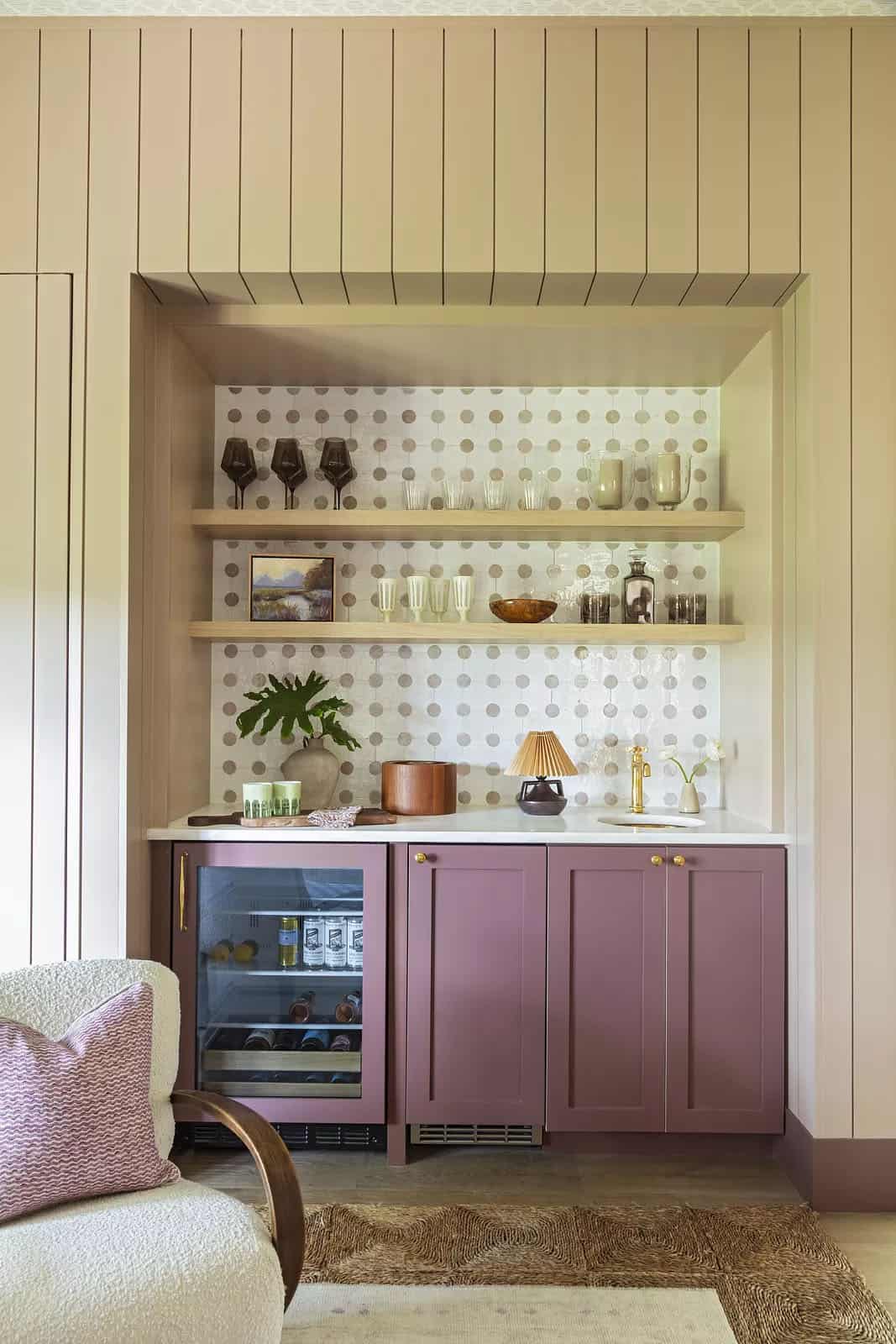
Above: The den includes a tucked-away bar, where guests are able to enjoy a cocktail or coffee without leaving the comfort of this relaxing room.
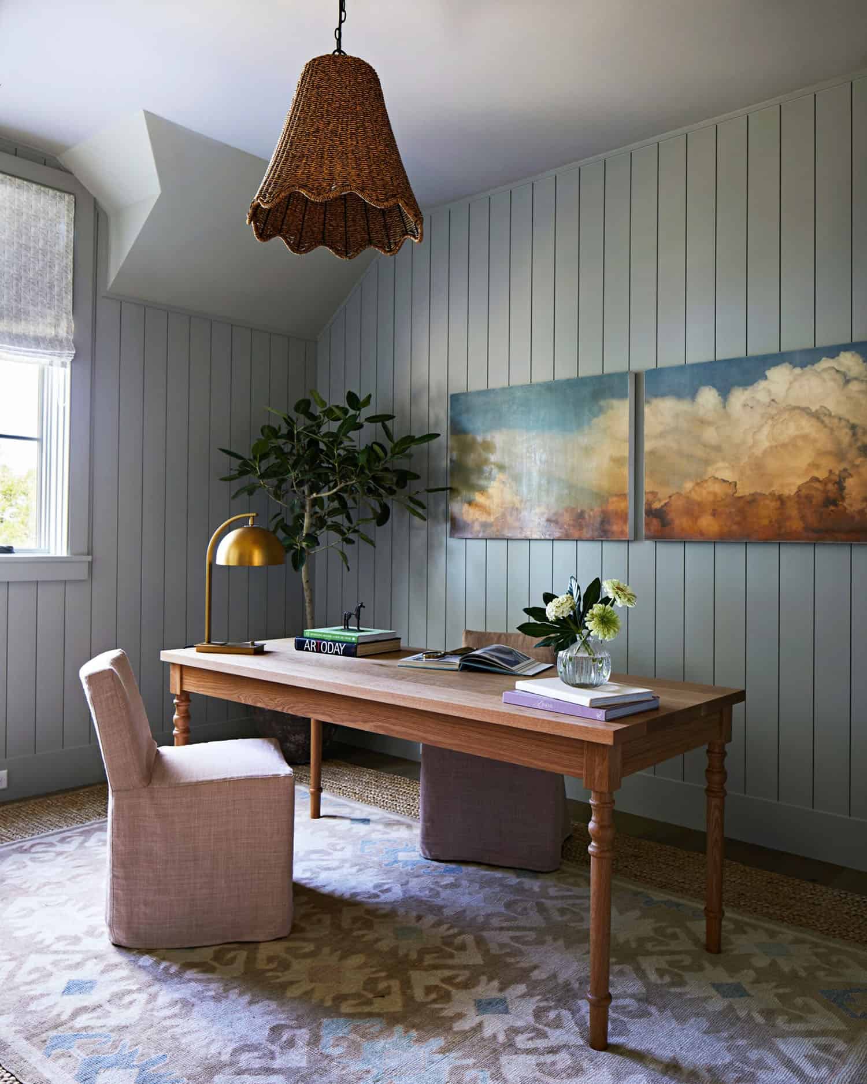

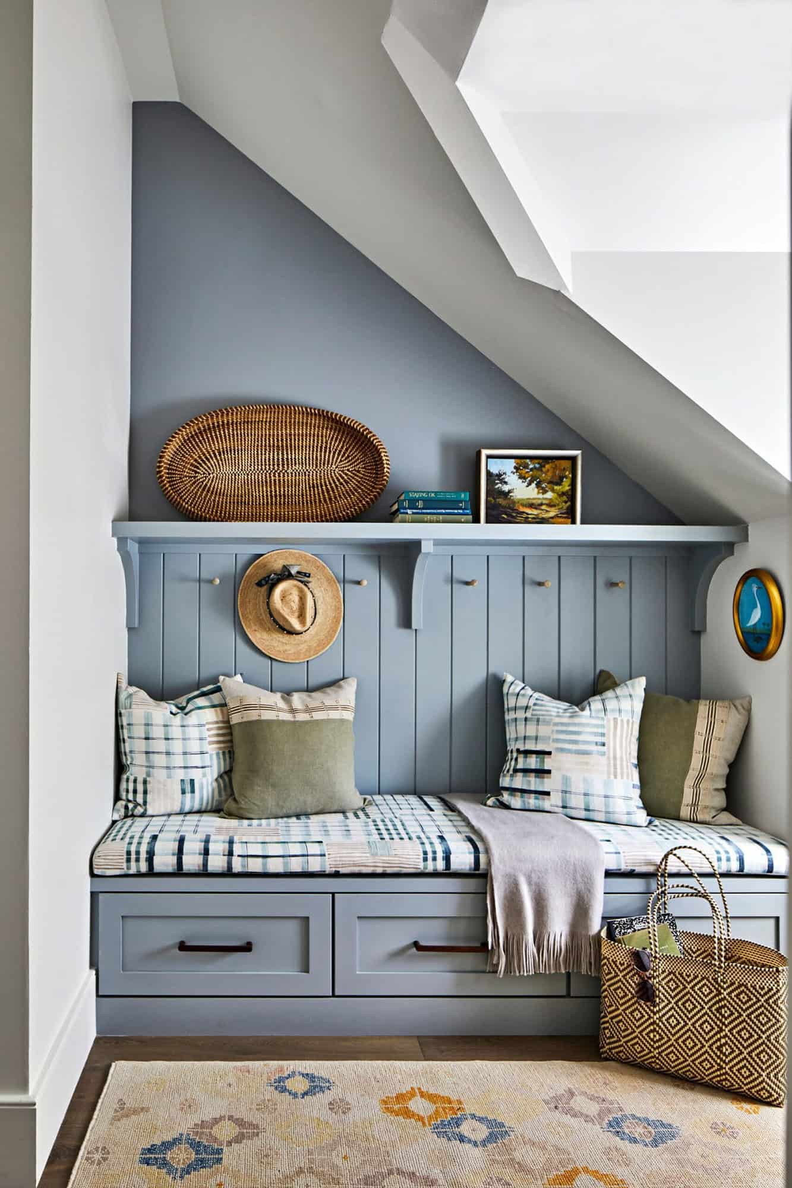

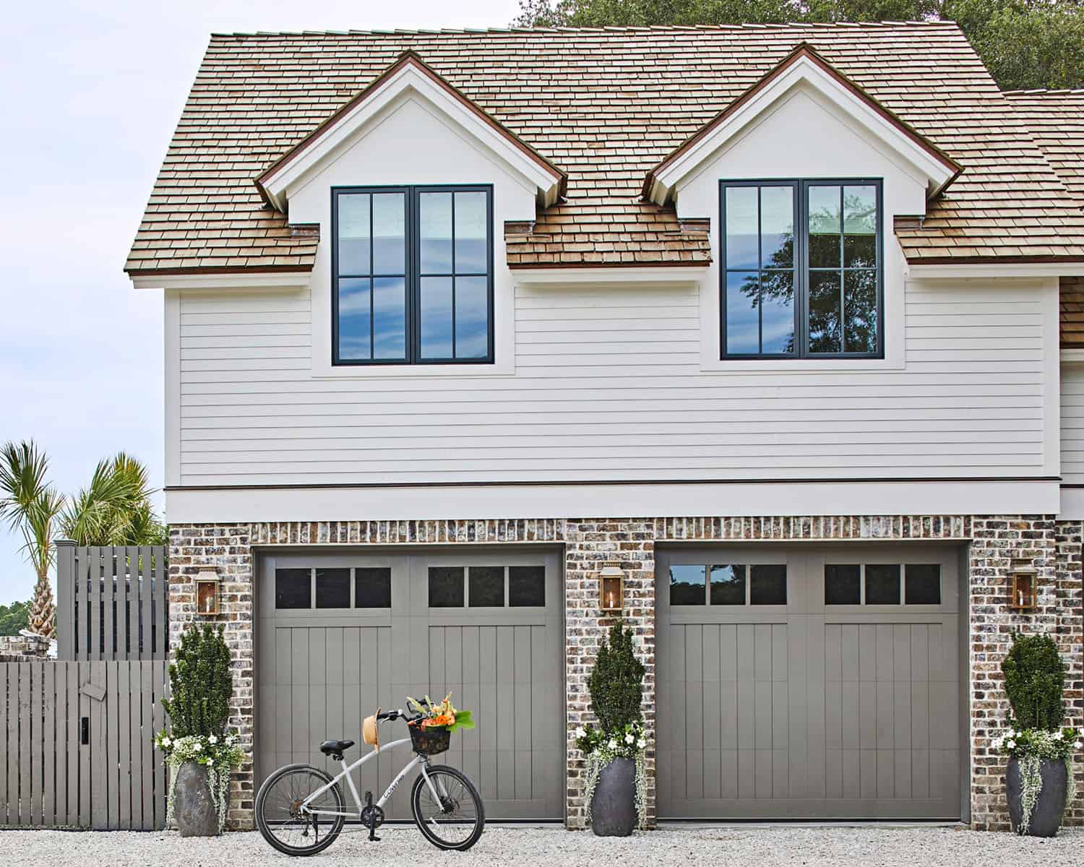
The adjacent carriage house encompasses a second-story apartment, which connects to the main house via the garden-level pool deck, showcasing beautifully appointed outdoor living spaces such as a fire pit and an inviting alfresco dining area. Entertain in style as you bring guests back inside through the beautifully crafted wine and cocktail bar that has custom cabinetry and storage.
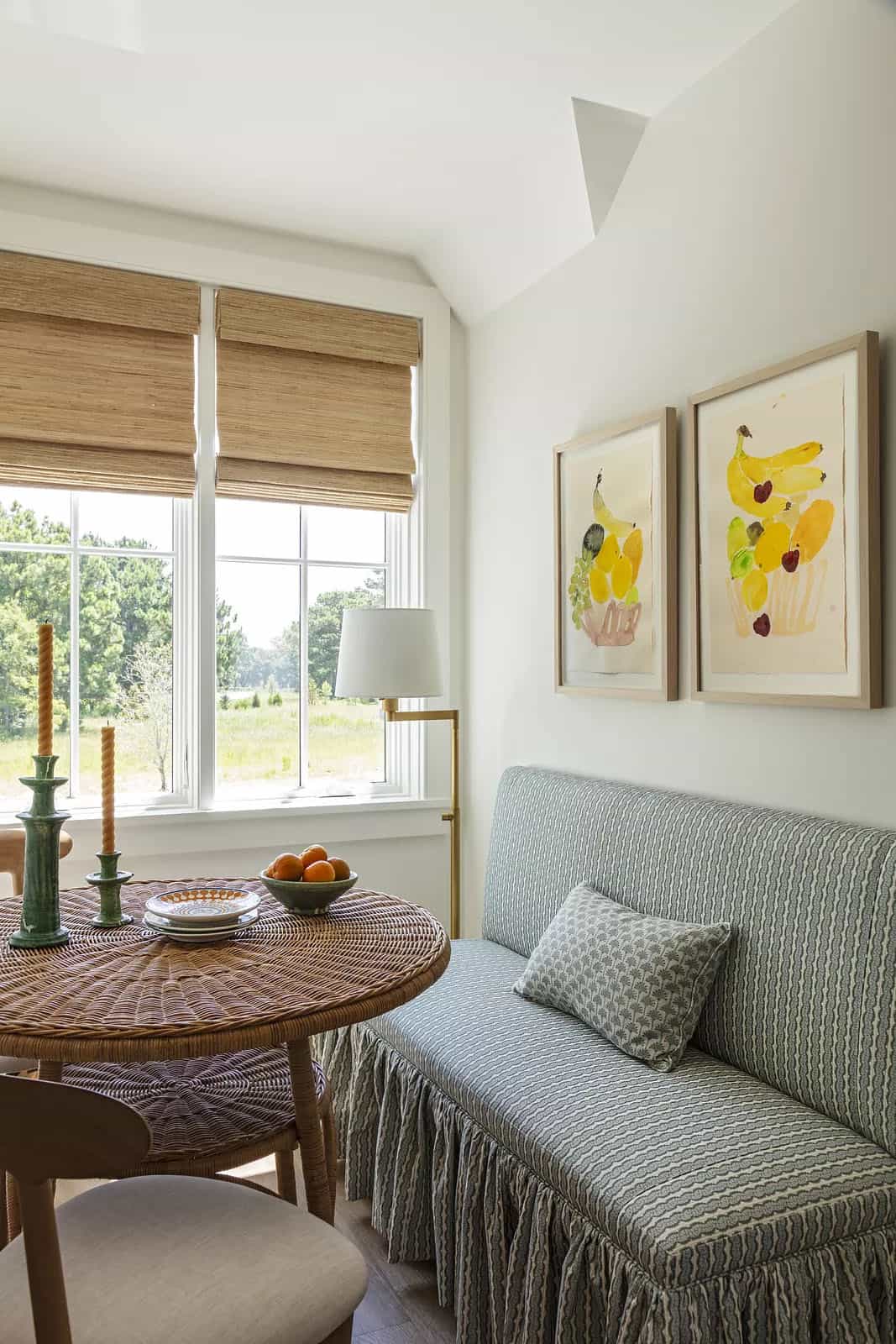
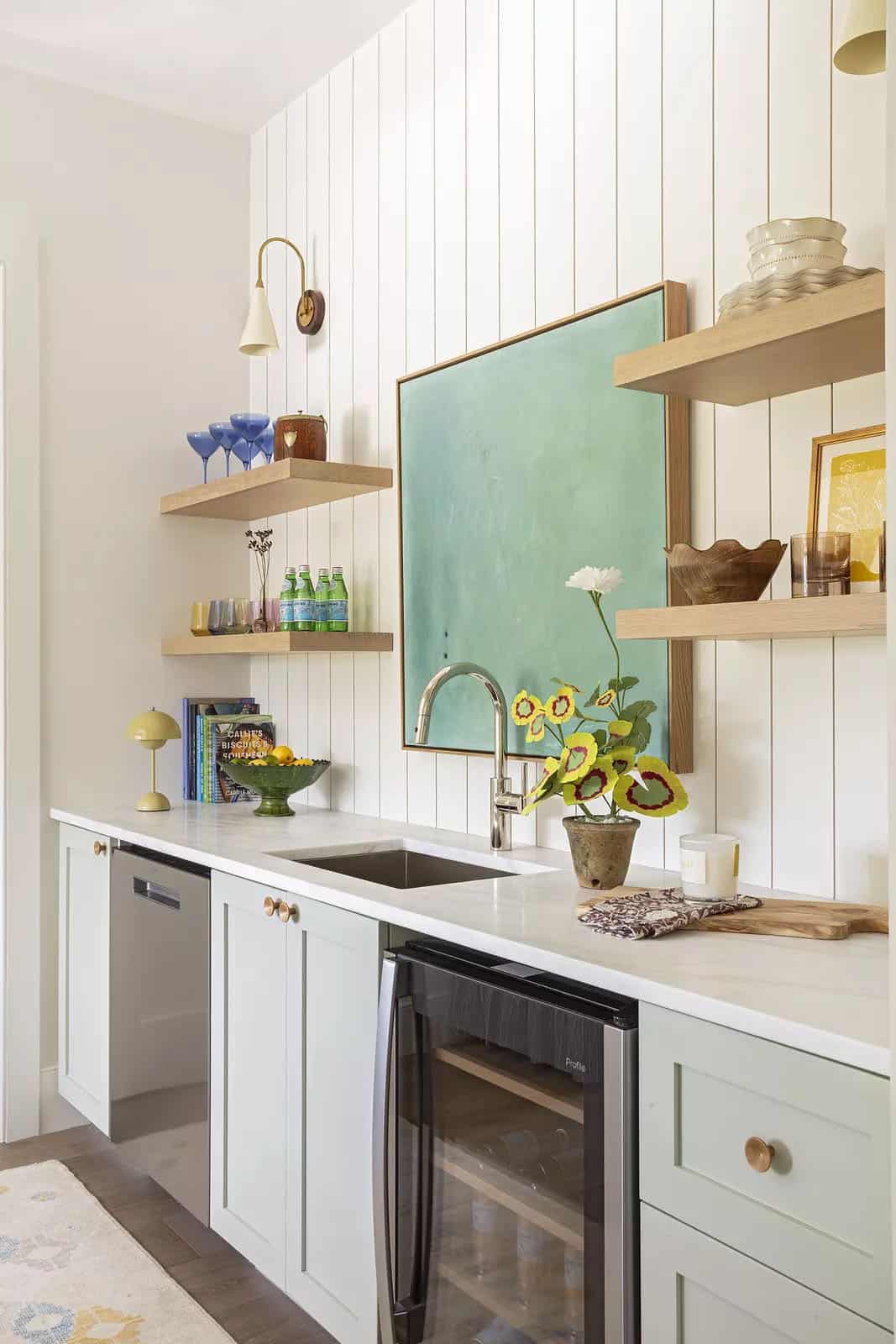
Above: In the guest cottage, a kitchenette is designed for guests to feel at home. Morning coffees and afternoon cocktails can be enjoyed here at their leisure.
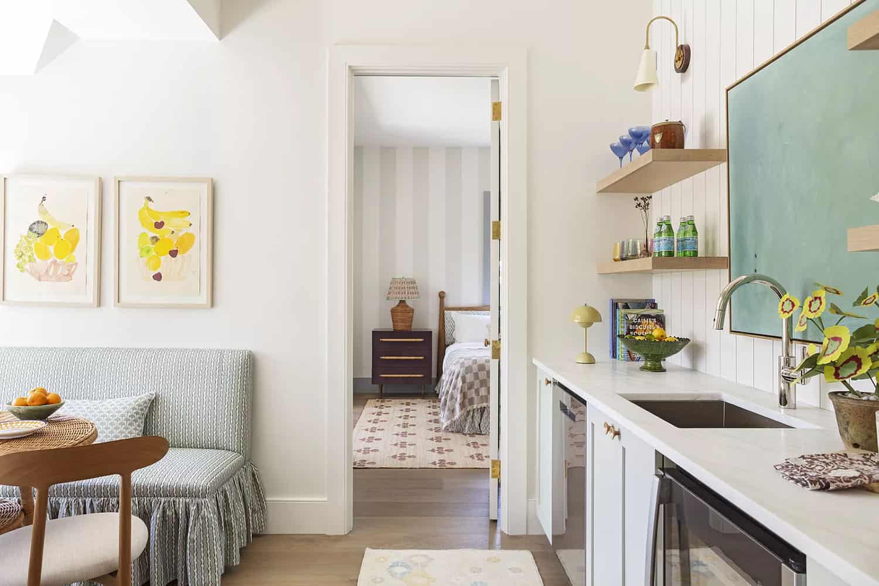
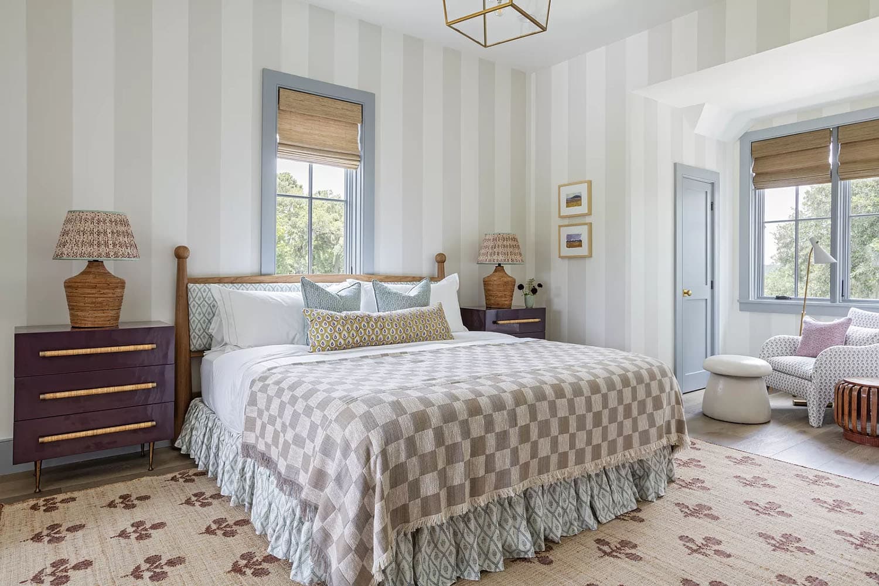

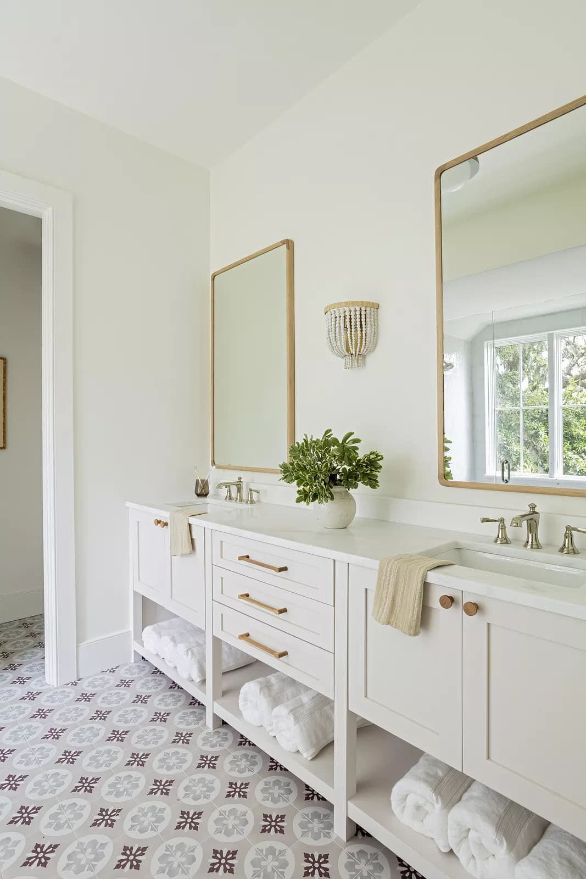
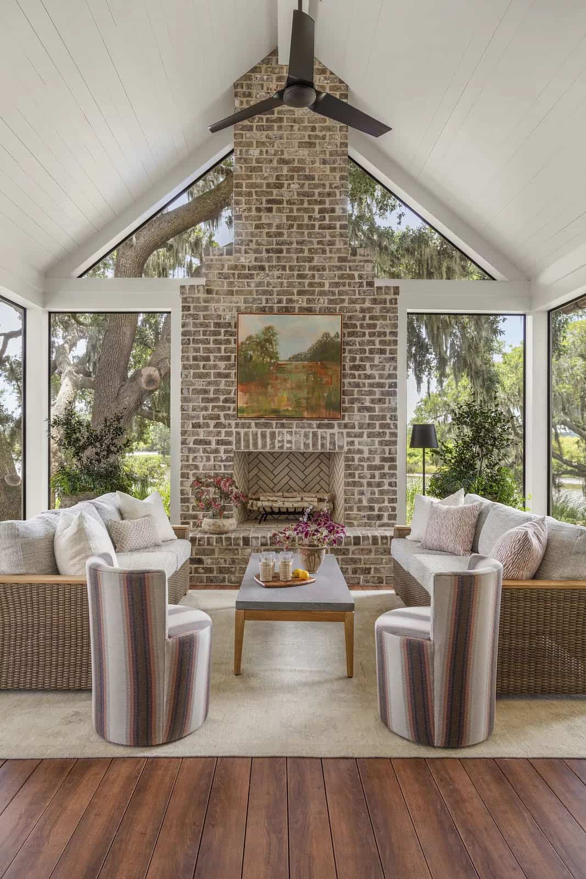
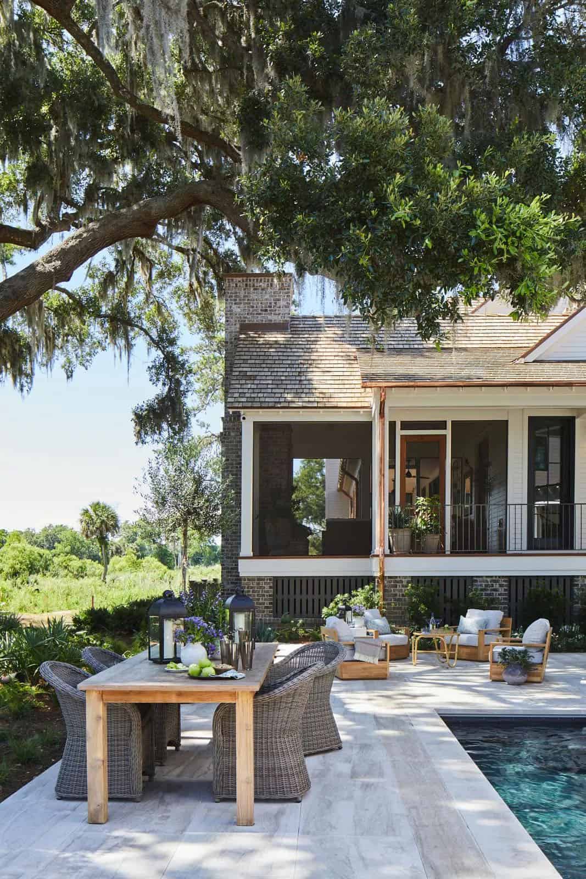
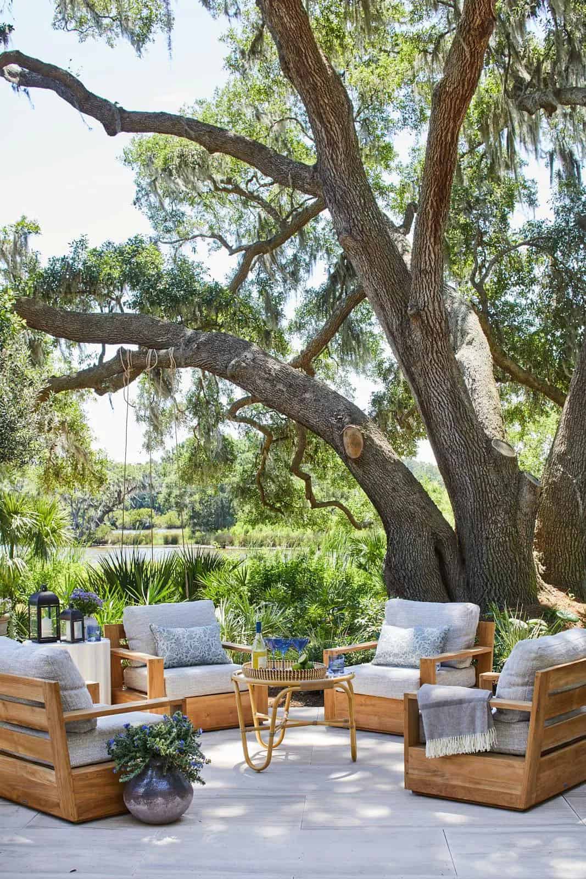
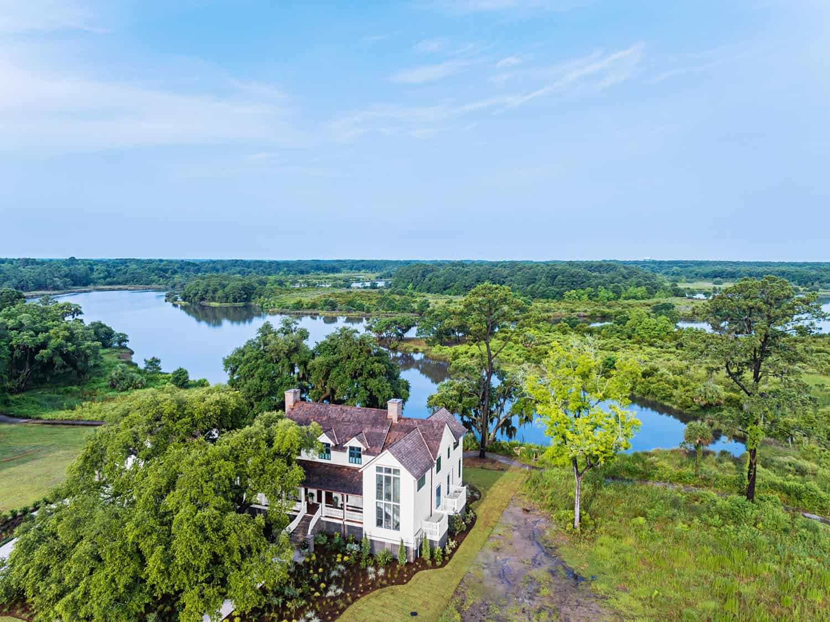
PHOTOGRAPHER Julia Lynn
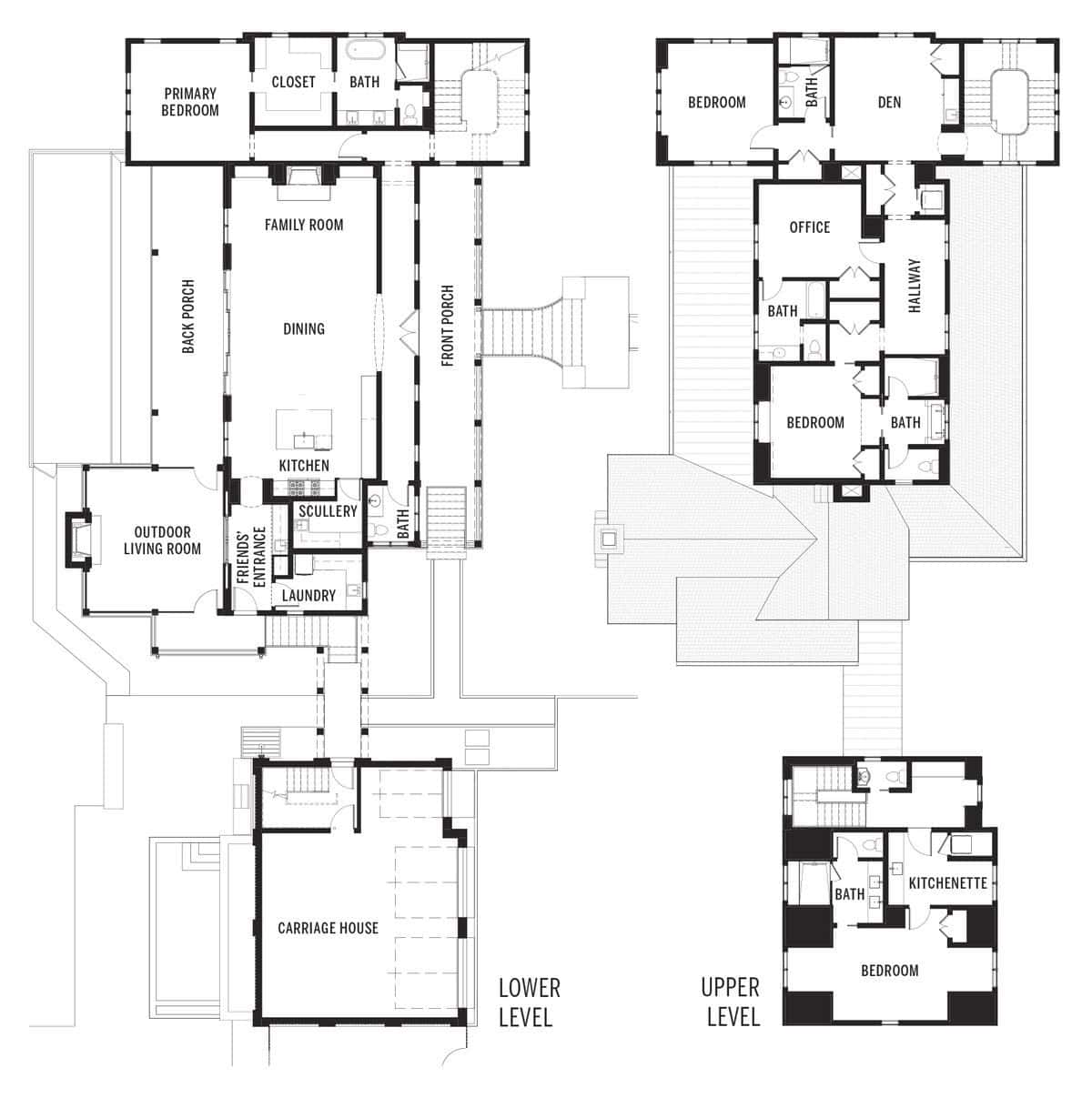


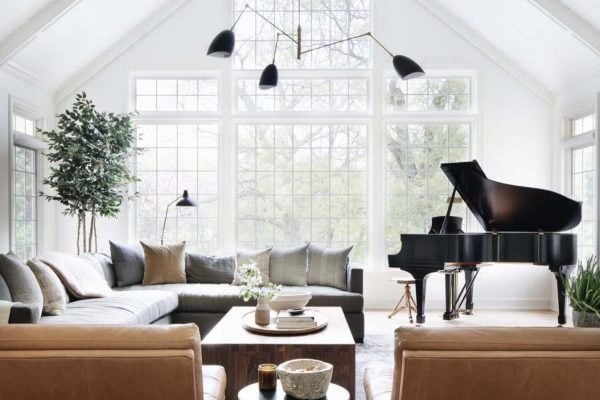
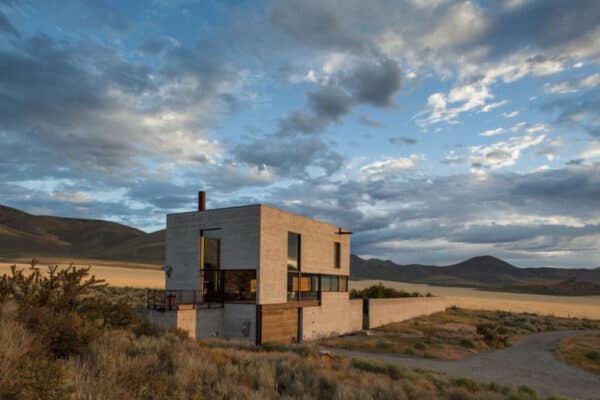
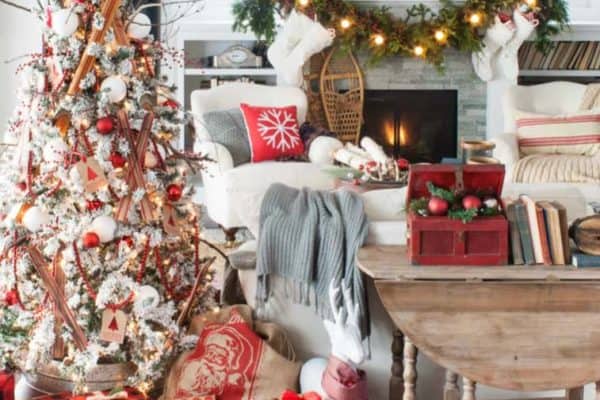
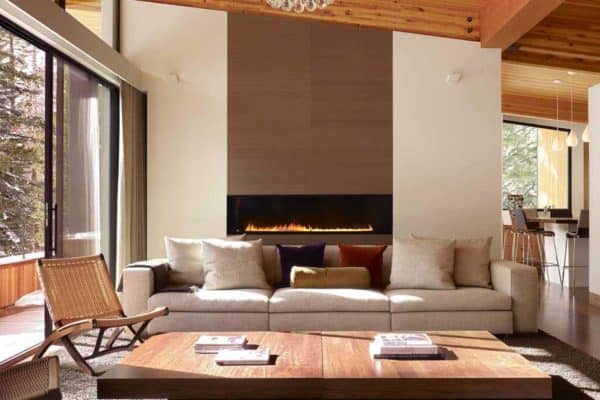


0 comments