
Feldman Architecture, in collaboration with Ann Lowengart Interiors, has completely updated this incredible modern sanctuary in Sonoma, California. Initially designed as a bachelor’s Sonoma weekend getaway, The Fan House features glass and steel garage-style doors that take advantage of the verdant 40-acre hilltop property. With the addition of a wife and children, the secondary residence’s interiors needed to change.
The interior designer created a family-friendly environment while adhering to the homeowner’s preference for streamlined silhouettes. In the open living-dining room, a neutral color palette and contemporary furnishings showcase the modern architecture and stunning views. A separate guest house provides a respite for visiting urban dwellers.
DESIGN DETAILS: ARCHITECT Feldman Architecture CONTRACTOR Jungsten Construction INTERIOR DESIGN Ann Lowengart Interiors LANDSCAPE ARCHITECT Arterra Landscape Architects

What We Love: This modern sanctuary in Sonoma wine country provides its owners with a complete makeover to meet their lifestyle needs. There are so many details we love in this home, from the sleek roll-up garage doors that reveal breathtaking views to the floor-to-ceiling plaster wall fireplace that adds ambiance and warmth to the living room. Overall, this home has an amazing indoor-outdoor connection and stunning architectural details throughout its design.
Tell Us: What details in the design of this Sonoma getaway home do you find most appealing? Let us know in the Comments below!
Note: Be sure to check out a couple of other sensational home tours that we have showcased here on One Kindesign in the state of California: Inside a stunning modern farmhouse retreat in California Wine Country and This hilltop house boasts astounding views over Sonoma Valley.
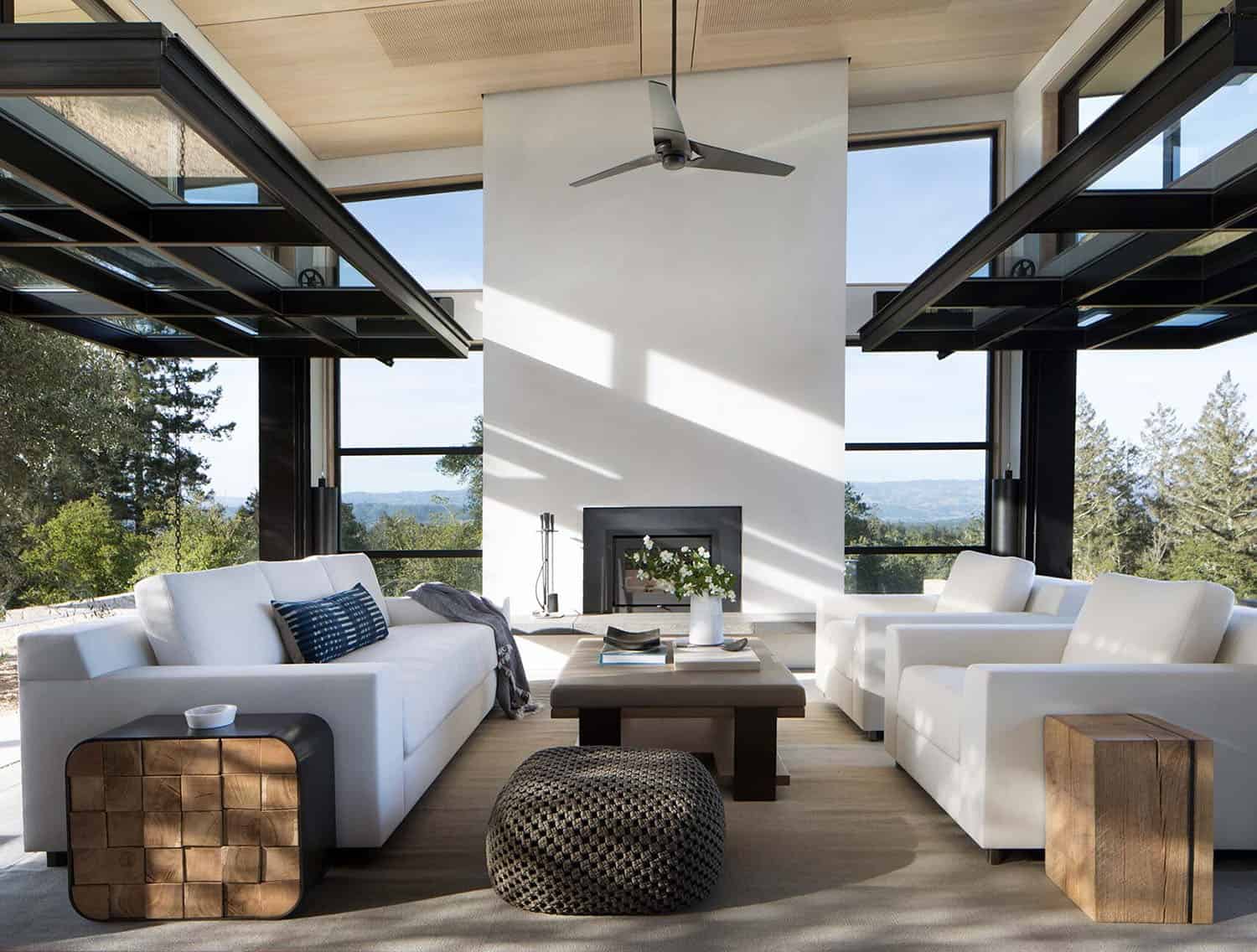


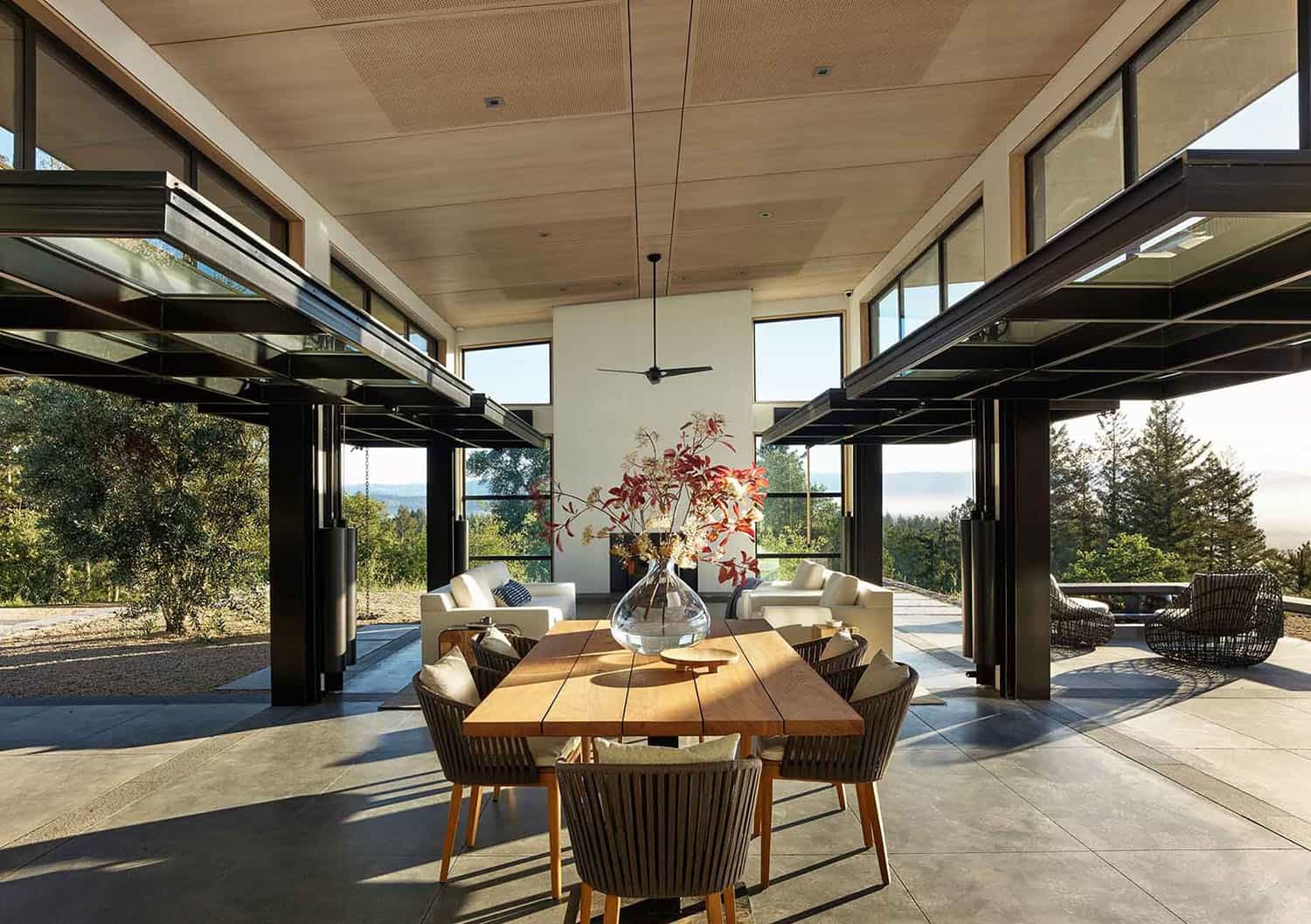
Above: The dining room chairs were sourced from JANUS et Cie, while the dining table is from Berman-Rosetti.
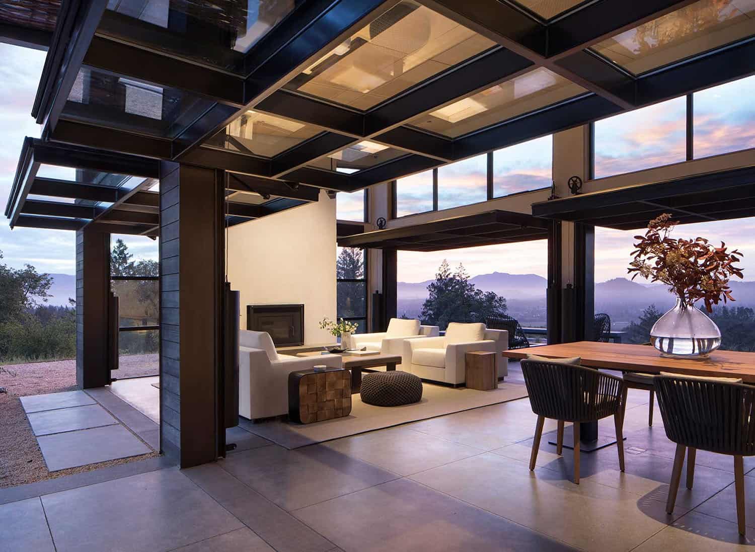
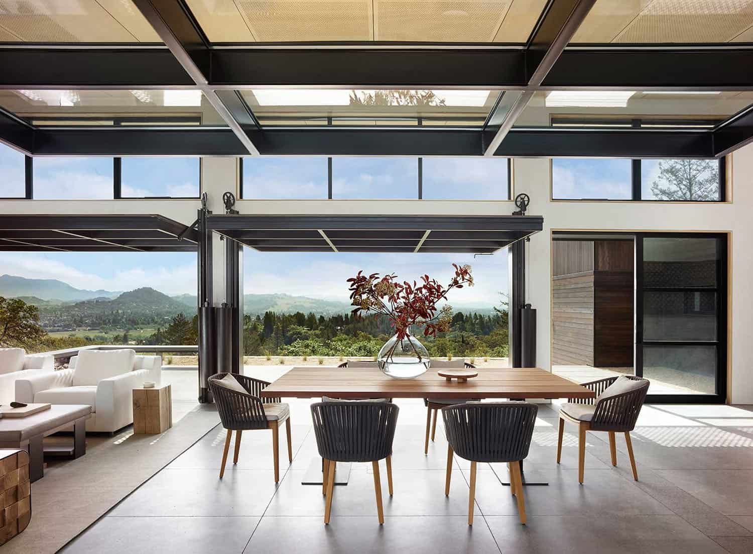

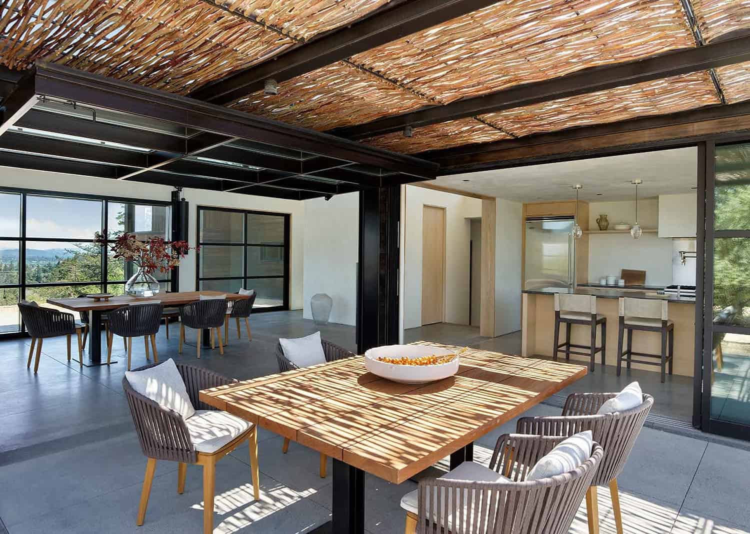


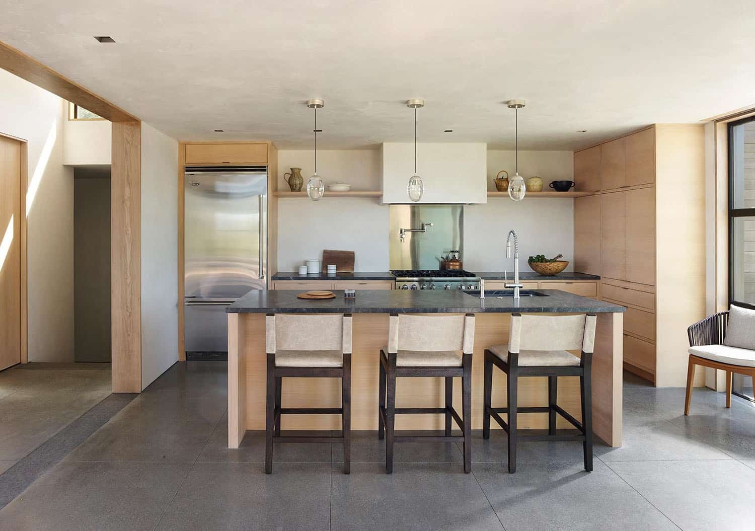

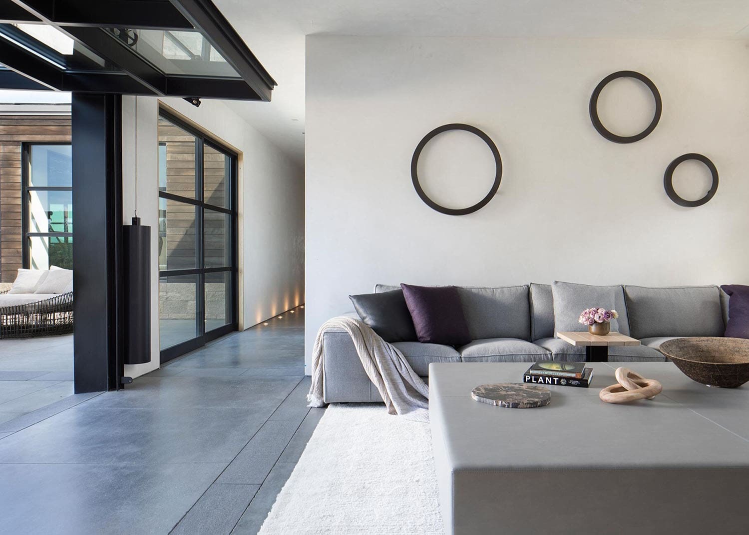
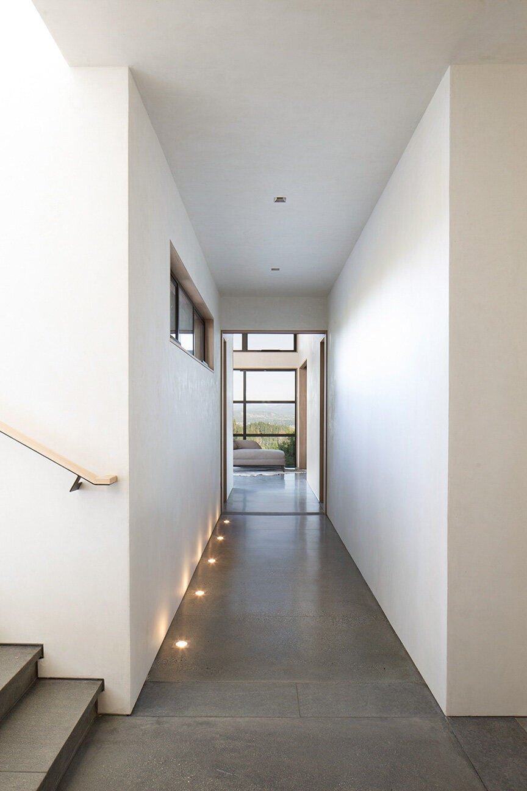

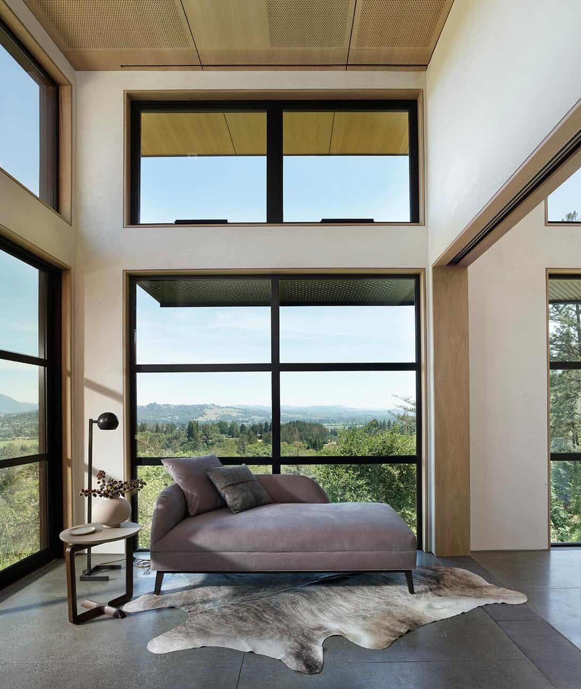
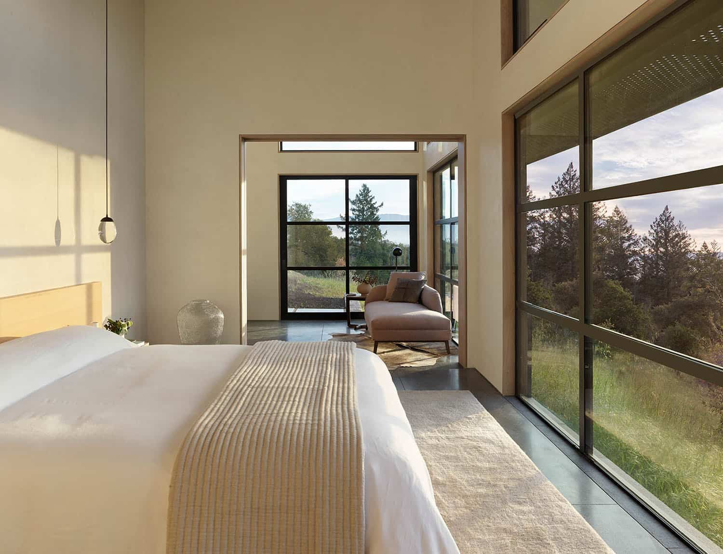

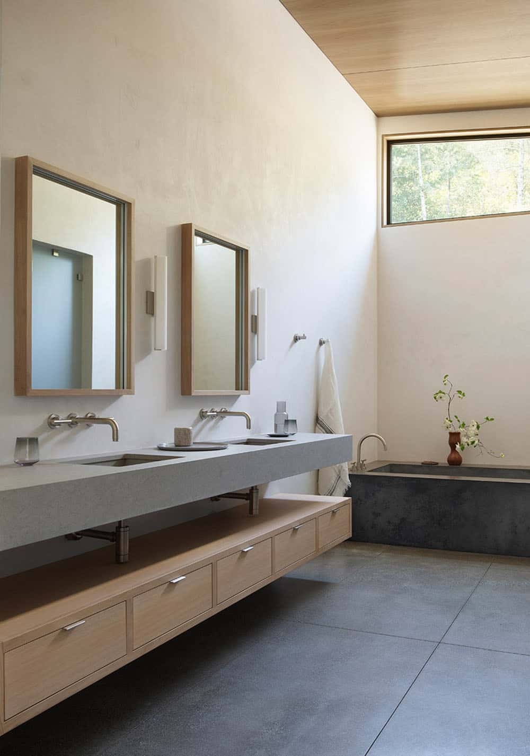


Above: Feldman Architecture designed these garage doors to be so easy to operate that guests can wake up to this every morning they’re on the property. This project is beautifully engineered to create incredible ease of use, even when it’s one thousand pounds of steel and glass door you are dying to open.
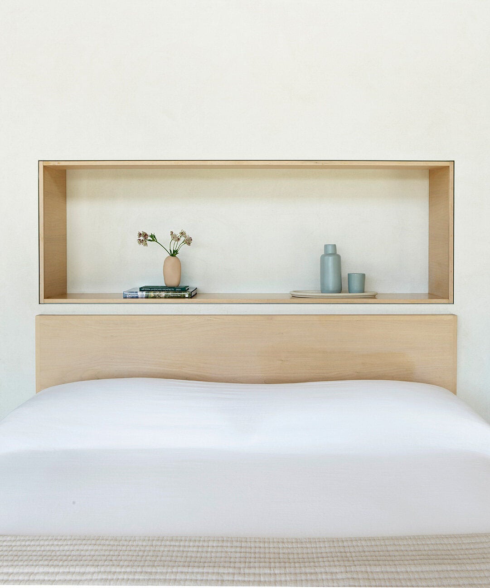
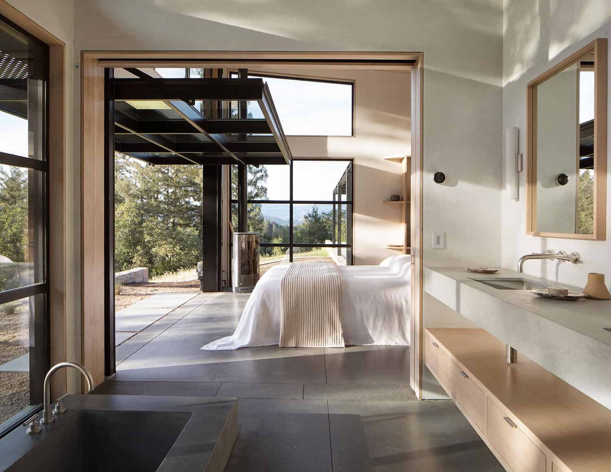

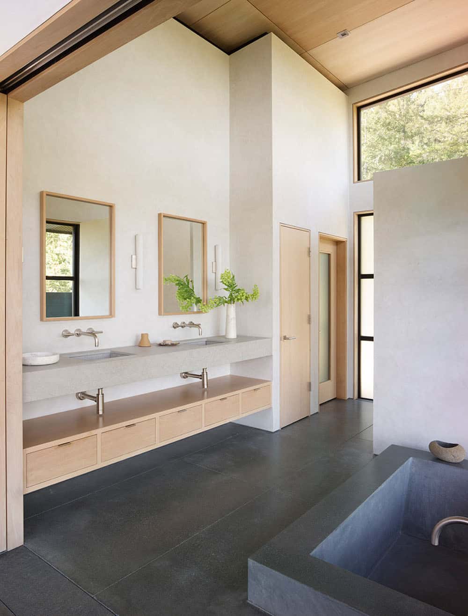
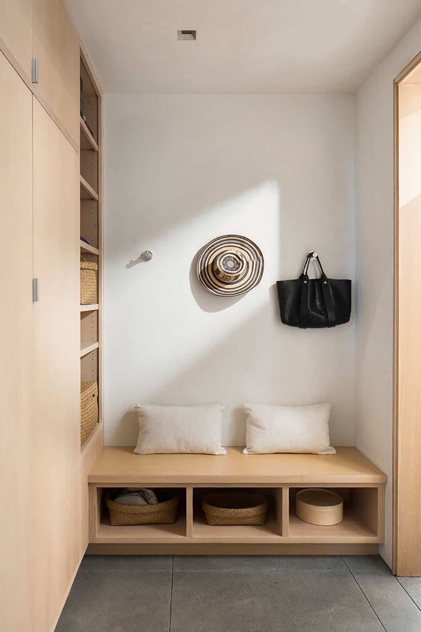
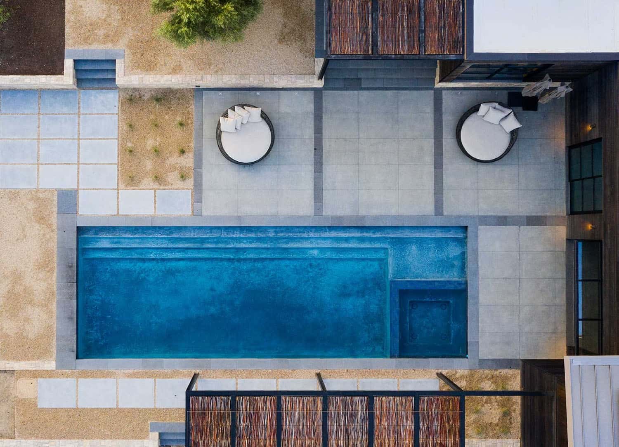
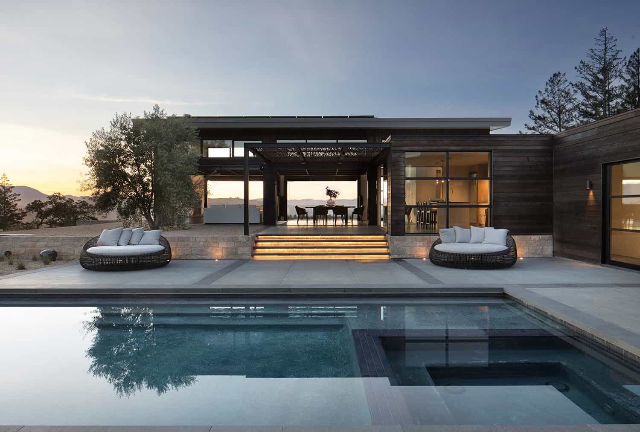
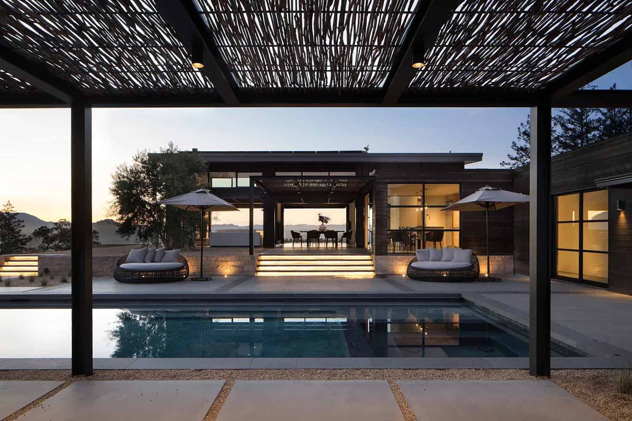
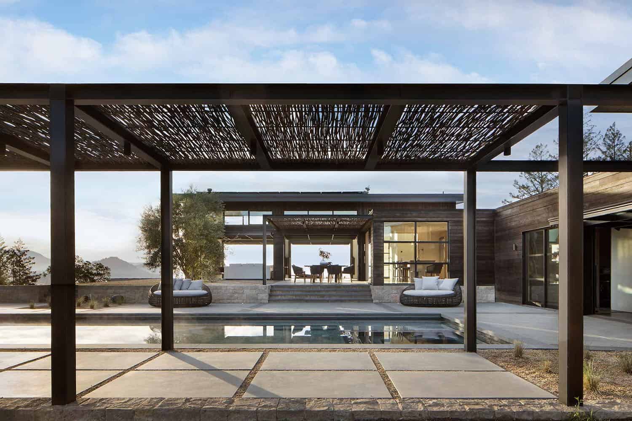

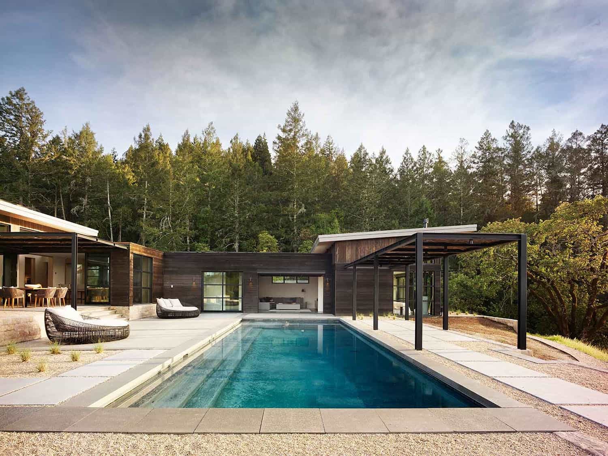

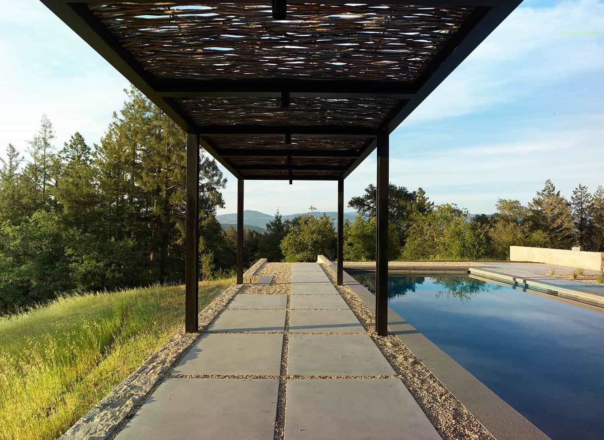


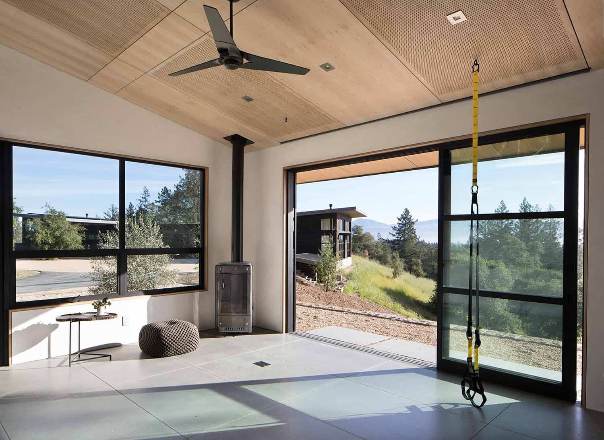
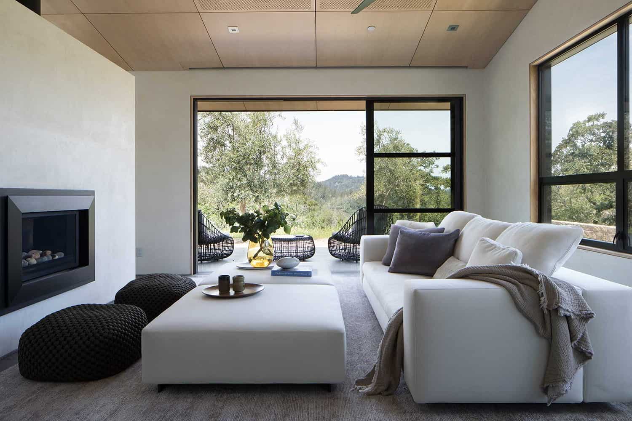

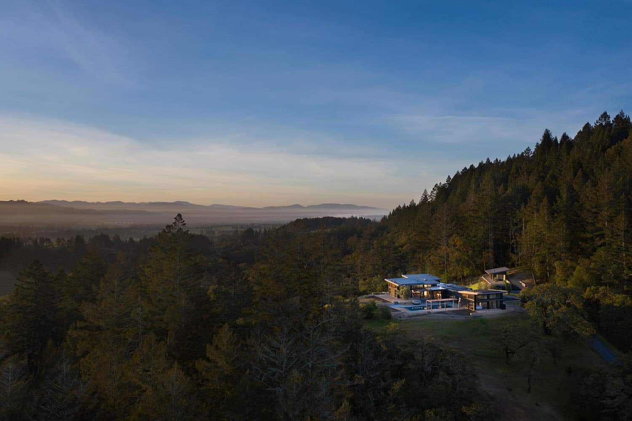
PHOTOGRAPHER Paul Dyer




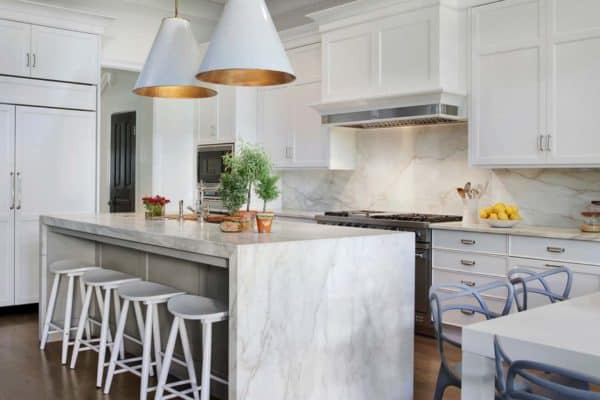

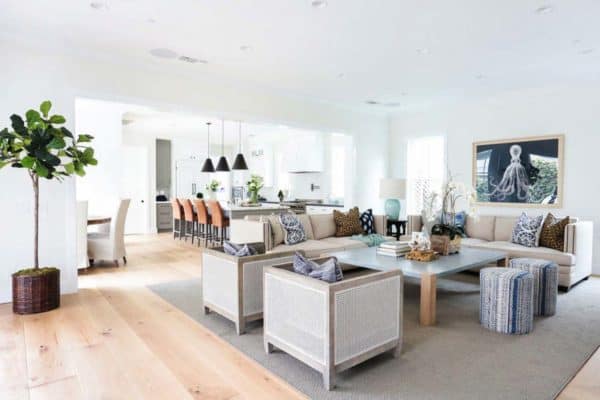

1 comment