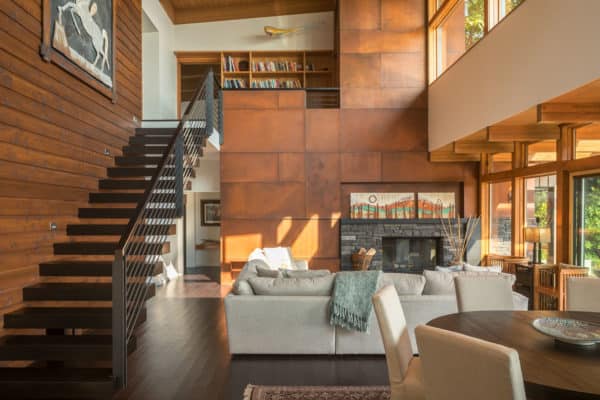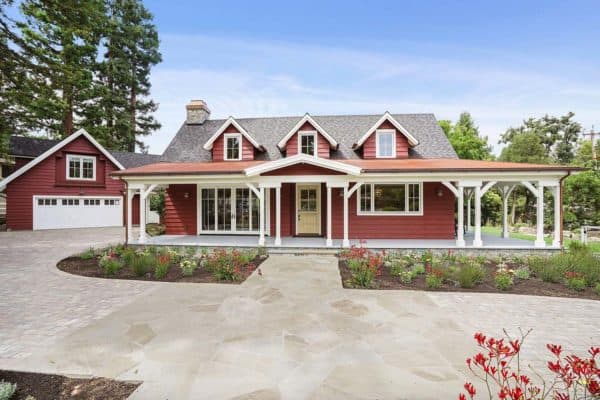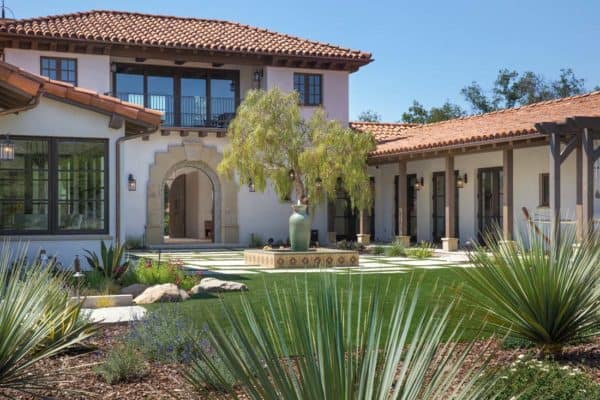
Prentiss + Balance + Wickline Architects in collaboration with Studio Zerbey Architecture + Design have crafted this sustainable modern mountain house situated in Missoula, Western Montana. This dwelling was thoughtfully sited on the property with a creek traversing through the backyard. The main house encompasses 4,550 square of living space, which includes the main floor, upper floor master suite, and finished basement.
The property has several complex design requirements, which include a steep slope, riparian area, and flood plain. Most of the interior spaces are situated on the main level, where only the master suite is on the second level. The homeowners desired a strong connection between indoors and out, and even though the street side of the structure maintains a low profile, the creek side has many indoor-outdoor spaces, which include the sheltered backyard along with a dining deck that is supported by its own fireplace.
DESIGN DETAILS: ARCHITECTURE & INTERIOR DESIGN Prentiss + Balance + Wickline Architects & Studio Zerbey Architecture + Design CONSTRUCTION McMahon Custom Builders STRUCTURAL ENGINEERING Harriott Valentine Engineers CABINETS & FURNITURE The Lennox Craftsmen

This home also includes a 1,430 square-foot detached two-story garage with a walk-out ‘man cave’ below that opens up onto the lower level of the site.

The home employs sustainable building strategies like super insulation, a green roof with local native plants, and photovoltaic panels.

What We Love: This sustainable modern mountain house provides amazing design features, including the green roof with its drought-tolerant succulents that not only insulate the home but also reduce water runoff. It also looks cool from certain angles, helping to visually blur the boundary between the manmade and natural environments. We especially love how the project team integrated the structure with the landscape through the material palette selection and the heavy use of fenestration to blur indoor-outdoor boundaries.
Tell Us: What details in the design of this Montana residence do you find most appealing? Please share your thoughts in the Comments below!
Note: Have a look at a couple of other fabulous home tours that we have featured here on One Kindesign in the state of Montana: Tour this rustic yet refined Big Sky house with majestic mountain views and Escape to this spectacular mountain retreat in Big Sky Country.

Above: The structure blends simple geometric shapes with warm, richly textured materials that include wood, cast concrete, and rust-colored steel—that melds with the surroundings. Most notably, the eastern side of the dwelling features energy-efficient windows, most of which slide or fold open, creating a connection with the natural environment throughout the year.






Above: In the living room, floor-to-ceiling windows slide open to reveal an expansive outdoor patio that has a harmonious flow courtesy of the continuous concrete flooring.


Above: Entering through the custom front door crafted from Bubinga wood, one is greeted by open and airy living spaces that feature east-facing walls of glazing with views of the creek.





Above: In the dining room, accordion-folding glass walls open out to a large deck with a covered outdoor kitchen and dining area.

Above: A cantilevered deck is anchored by a cast concrete, dual-sided outdoor fireplace.


Above: The ipe wood deck offers alfresco dining with its perforated-steel table which can be rolled underneath an overhang for shelter from the elements.

















PHOTOGRAPHER Steve Keating







2 comments