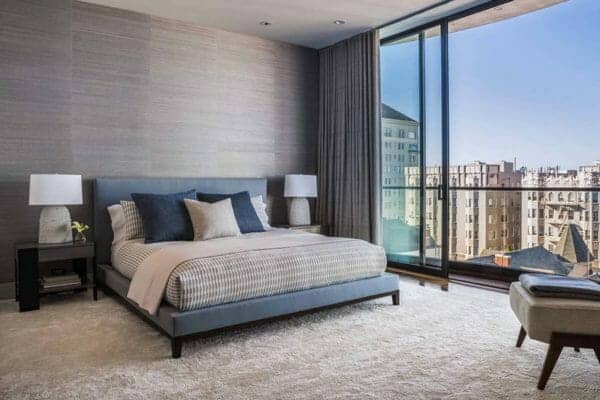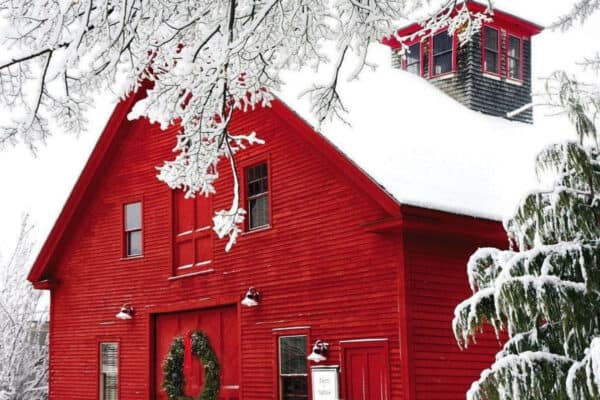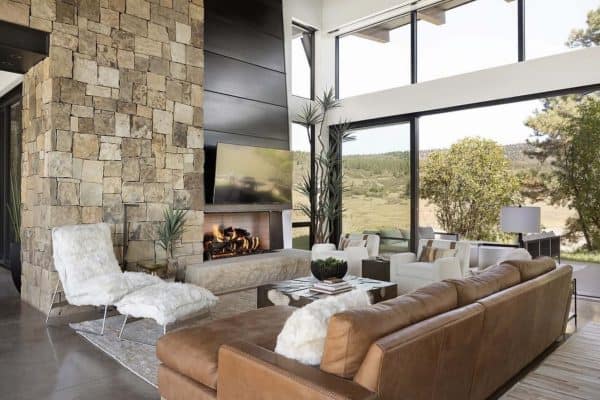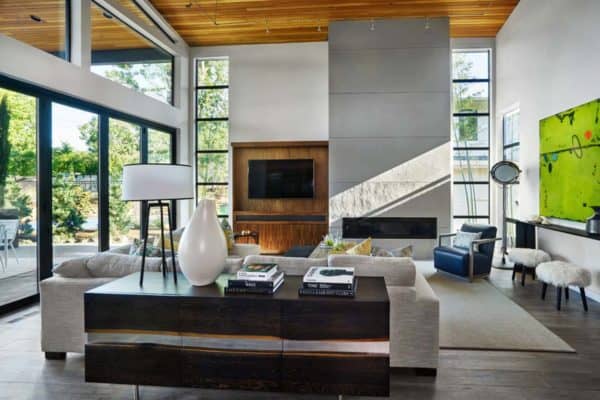
Norman Design Group has reimagined this cozy cabin retreat that is located in Lake Arrowhead, a majestic mountain paradise in Southern California. Recreating a home inherited from the previous generation presented a unique challenge for designers: how can they preserve the fantastic childhood memories held by the original design, while also improving its capacity for future memory-making?
These questions drove the renovation of this cabin that came with its original 1970s interior. The project team embraced a sense of warmth and togetherness in the design solutions. By the final reveal, they had successfully welcomed the family into a new chapter of family dinners, sunset boat cruises (there is a boat dock on the property), ski weekends, and warm fires. Continue below to see the rest of this spectacular getaway home…

Just off this bright yet rustic and cozy entry of this home, you can hang a right and head down to the Rec Room. Here, there are options to grab a drink at the bar, shoot some pool, or lounge on the cozy sectional.

What We Love: This Lake Arrowhead cabin offers its inhabitants a warm and welcoming, completely refreshed home for making new memories at the lake. There are so many fabulous details in this home, including the unique use of textures, stone detailing, playful artwork, and a floor plan that encourages centralized social activities. The bright, upbeat atmosphere of this dwelling welcomes boaters from the lake and creates a one-of-a-kind space for creating lasting family memories.
Tell Us: What are your overall thoughts on the revitalization of this childhood home? Let us know in the Comments, we enjoy reading your feedback!
Note: Check out a couple of other sensational home tours that we have featured here on One Kindesign in the state of California: Breathtaking waterfront cabin provides family escape on Lake Arrowhead and Step inside a drool-worthy modern coastal home in Southern California.

This Recreation Room features custom stained wood paneling, framed cane panels on the face of the bar, repurposed artwork from the original cabin, exquisite light fixtures, and a gorgeous flat weave rug from Morocco.



Above: This game room exudes rustic charm. The goal of this space was to marry form and function. The light fixture above the pool table is from Hubbardton Forge.


Above: This kitchen is loaded with style and function even in a small space. The bar stools are from Palecek Furniture.



Above: This Den was designed as an inviting place to cuddle up and relax. It features a color palette of peaceful greys and whites — and a touch of mist provided by the wall piece.






Above: A small space can offer the opportunity for creative solutions. In this bathroom, the playful floor tile works nicely with the other elements to create a balanced, sophisticated vibe.

Above: This bold wallcovering on the ceiling is the perfect accent for this kid’s room.


Photos: Courtesy of Norman Design Group








0 comments