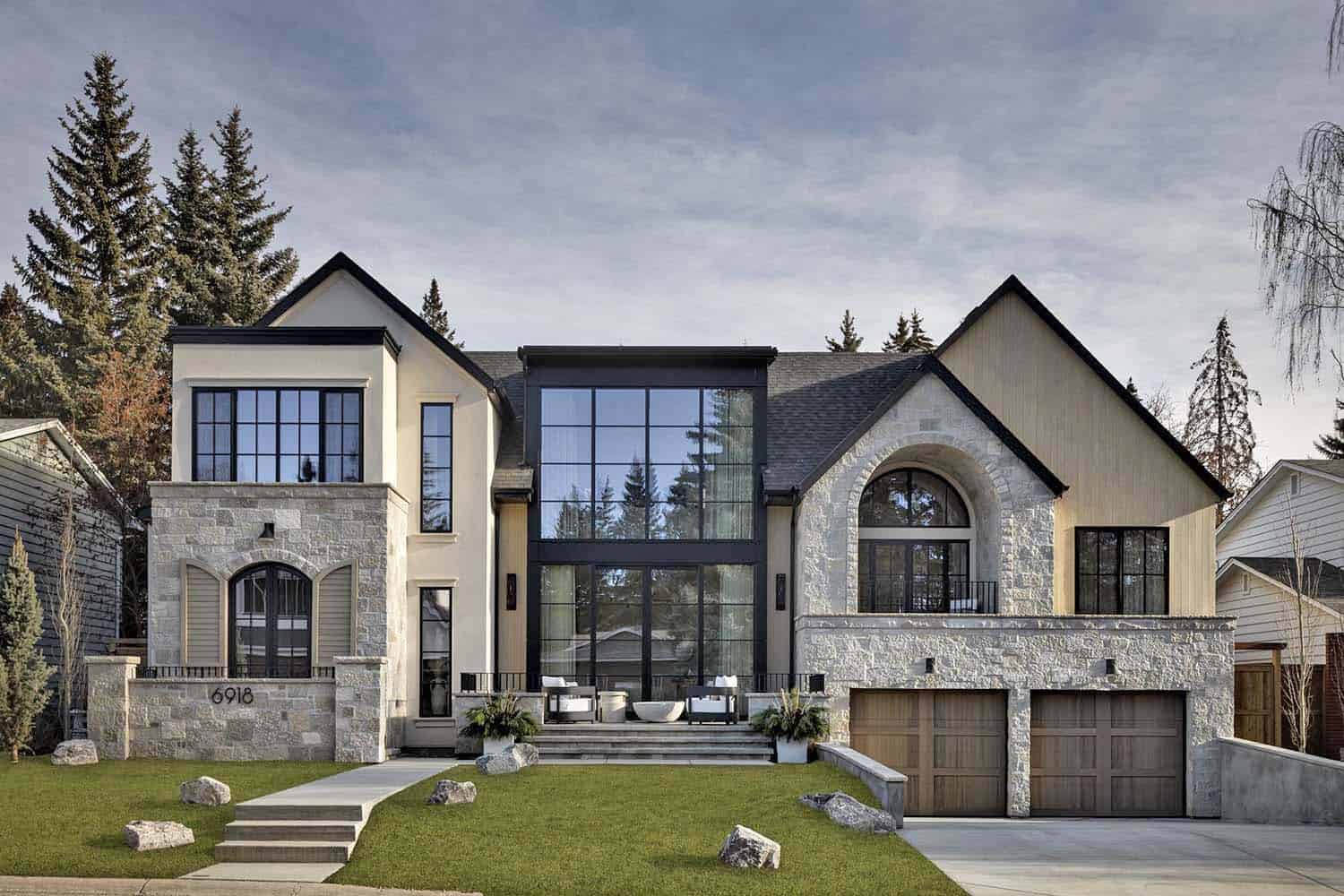
Trickle Creek Designer Homes has crafted this gorgeous contemporary Tuscan-inspired home located in the prestigious Lakeview Village in southwest Calgary, Alberta. The foundation of this showcase home is rooted in Tuscan classic elements, exuding an abundance of old-world charm.
Arches, groin vaults, plaster details, rustic wood cabinetry, and terracotta tile infuse the home with warmth and coziness. The project team has complemented these traditional elements with contemporary touches such as unique lighting, hardware, furnishings, and art. Their goal was to push the boundaries and incorporate details that defy expectations. Continue below to see the rest of this spectacular home…
DESIGN DETAILS: ARCHITECT Trickle Creek Designer Homes INTERIOR MILLWORK Alder Grove Fine Finishing CABINETRY Ateliers Jacob LIGHT FIXTURES Signature Lighting and Fans COUNTERTOPS Pacific Stone Fabrication WINDOW COVERINGS Sonata Design FLOORING & TILING Divine Flooring PAINT (throughout) Seapearl OC-19 by Benjamin Moore
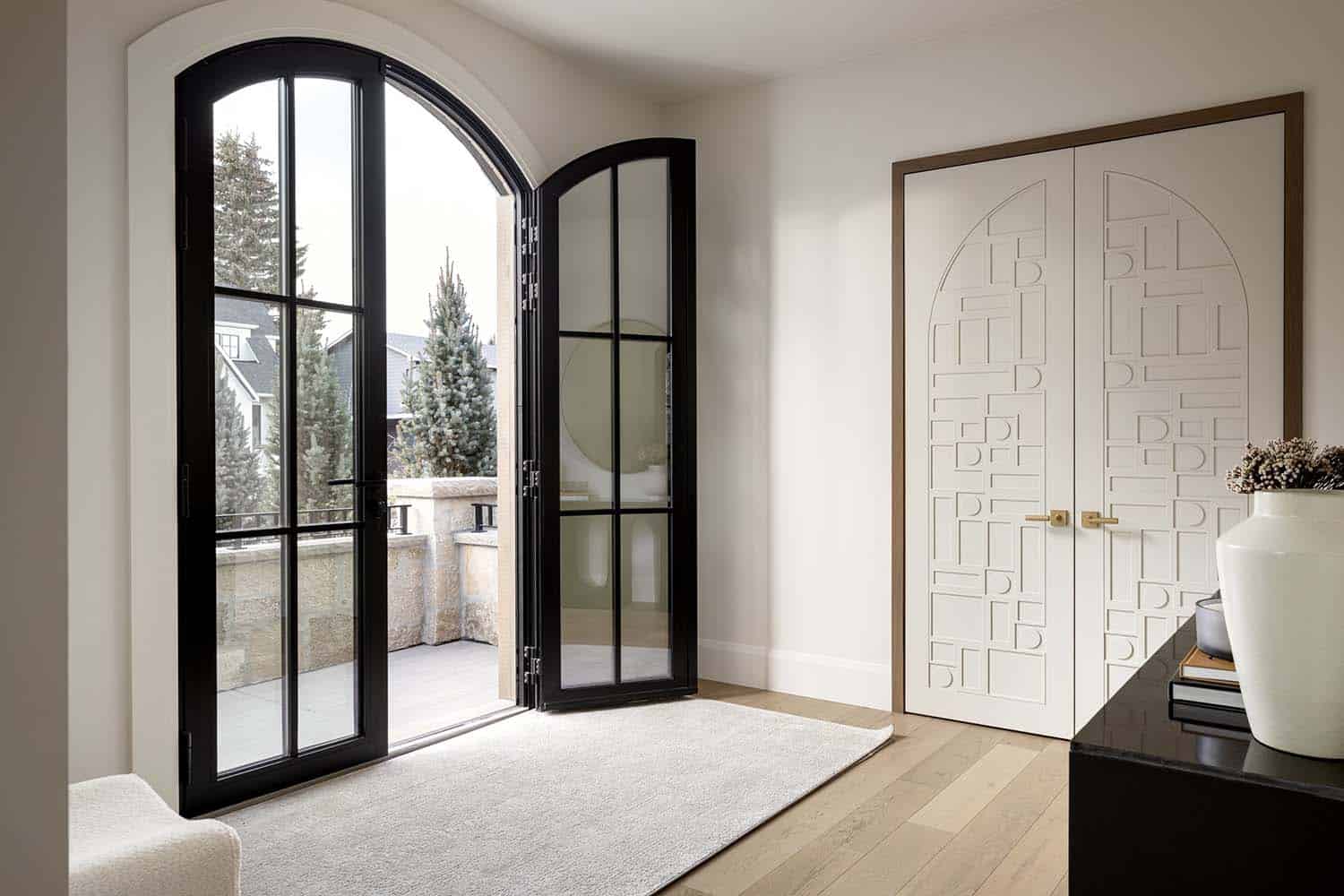
This architectural masterpiece blends Tuscan design with contemporary innovation, functionality, and a welcoming ambiance. Boasting an expansive 7,000 square feet of living space, this impressive home is nestled on a 75 x 133 lot. At first sight, the natural stone exterior and Ayacoba wood siding immediately capture your attention, leading you inside to find luxury and sophistication at every turn.
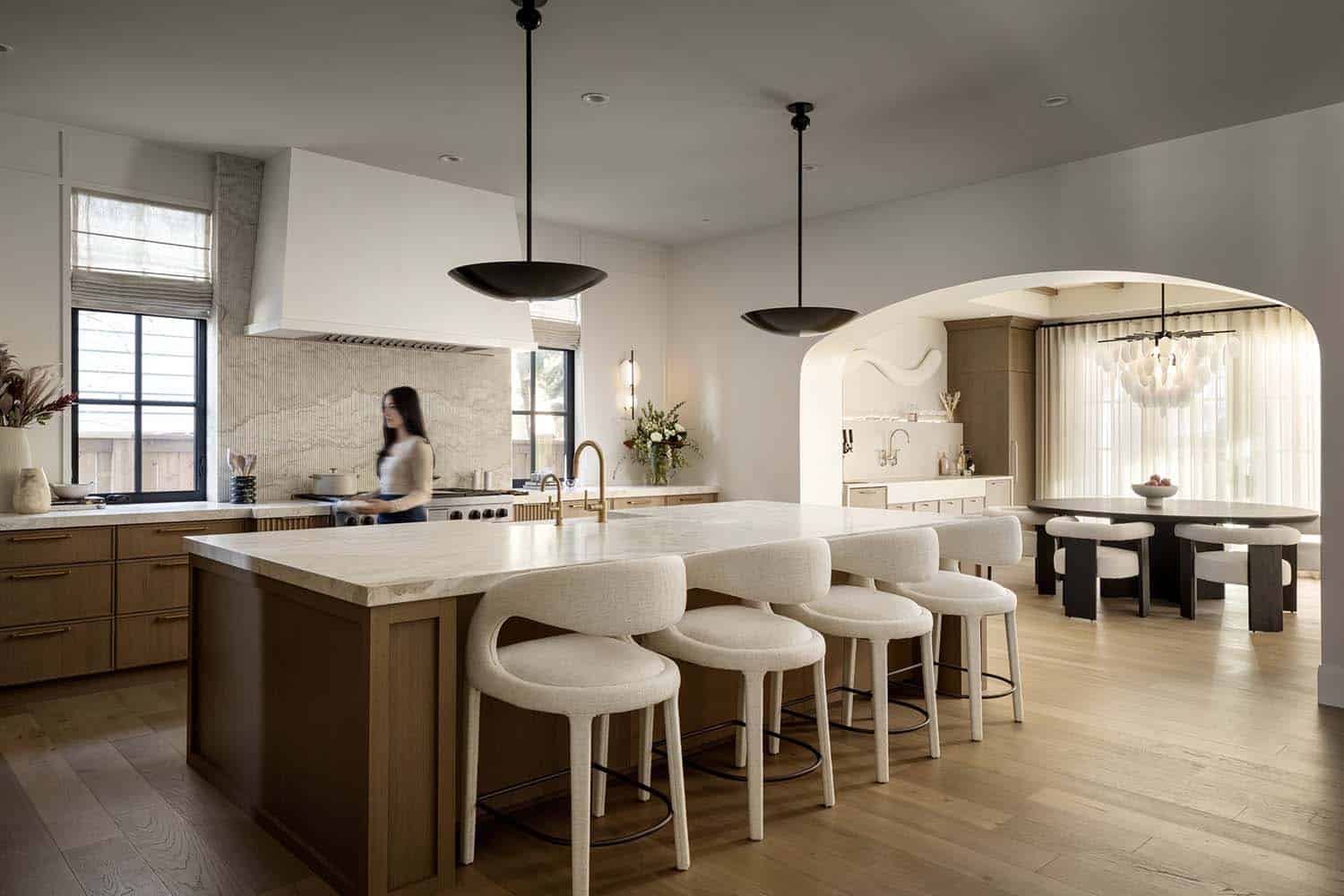
European oak hardwood flooring flows throughout, bathed in natural light from floor-to-ceiling Lux Windows, creating an open and inviting ambiance. Custom details can be found throughout, from the gorgeous arches, millwork, and paneling to geometric, reeded, and fluting detailing on the doors and cabinetry.
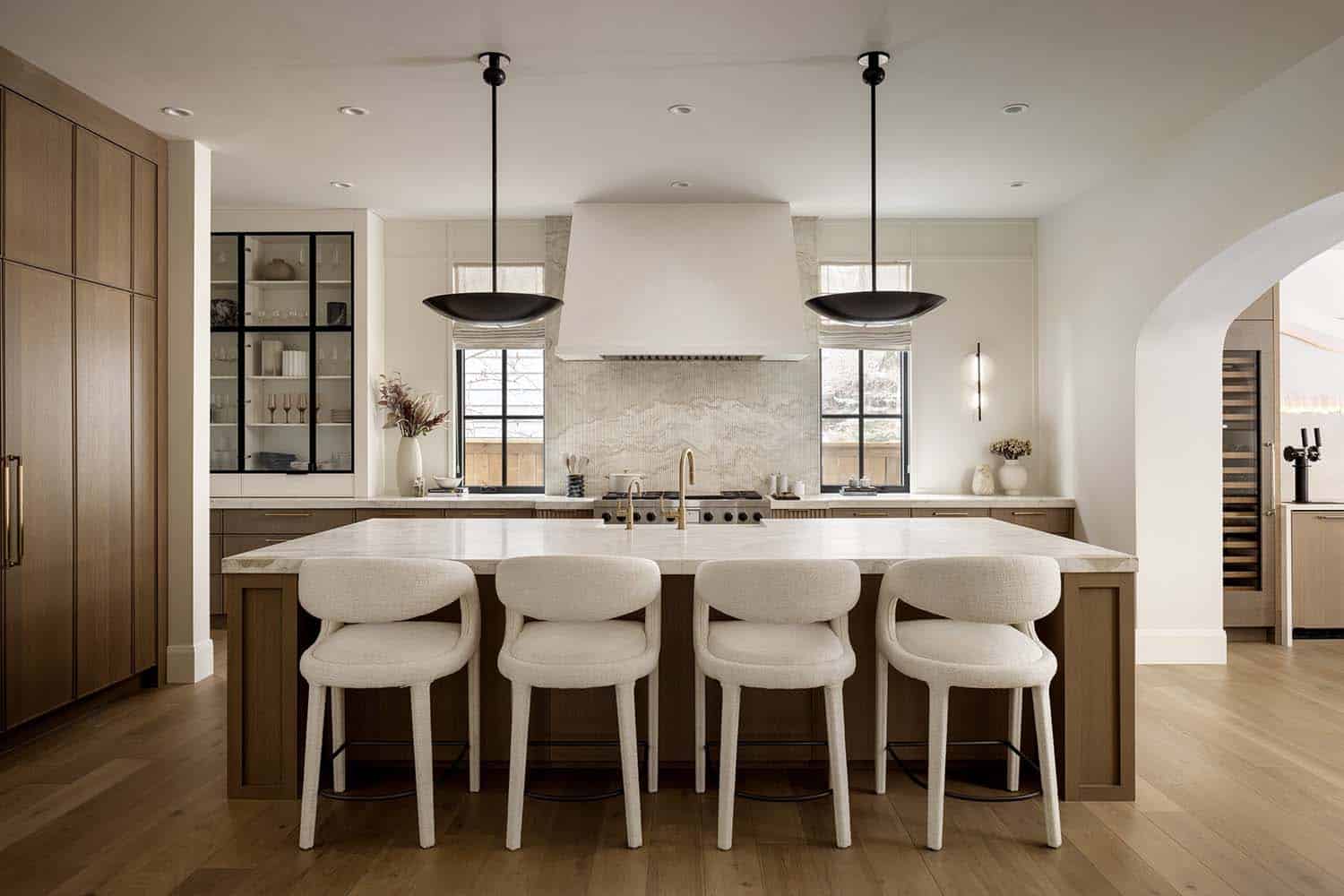
White oak beams, seamlessly integrated pop-up plugs within the millwork, and designer LED lighting contribute to the opulent ambiance. The gourmet kitchen boasts state-of-the-art Wolf and Sub-Zero appliances, alongside amenities such as a wine fridge, coffee station, keg fridge, and motion-censored garbage and recycle pullouts.
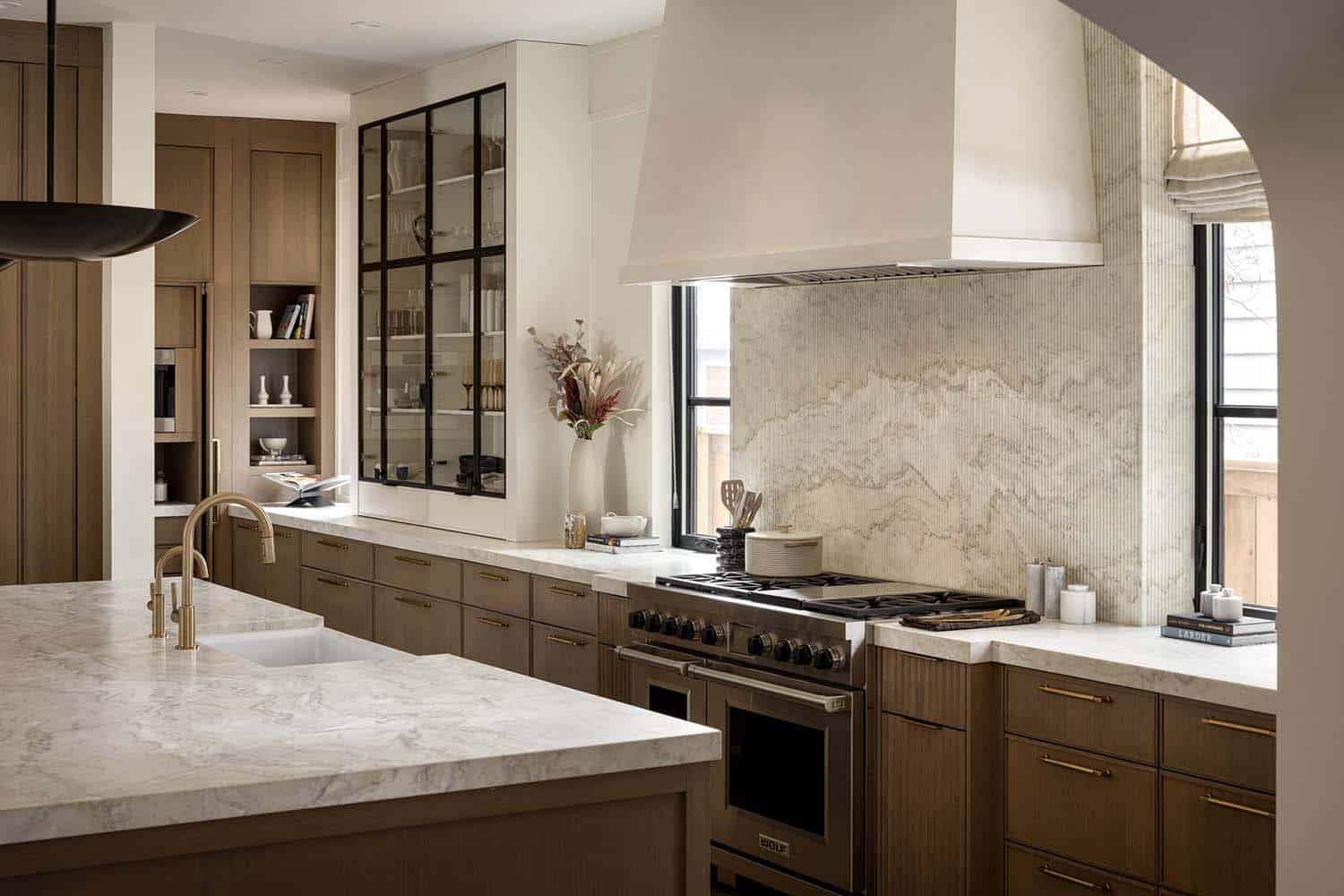
Above: Dolce Vita Quartzite counters and an island elevate the sleek design, while an elegant dining area and year-round heated patio expand the living space, seamlessly connecting with the outdoors.
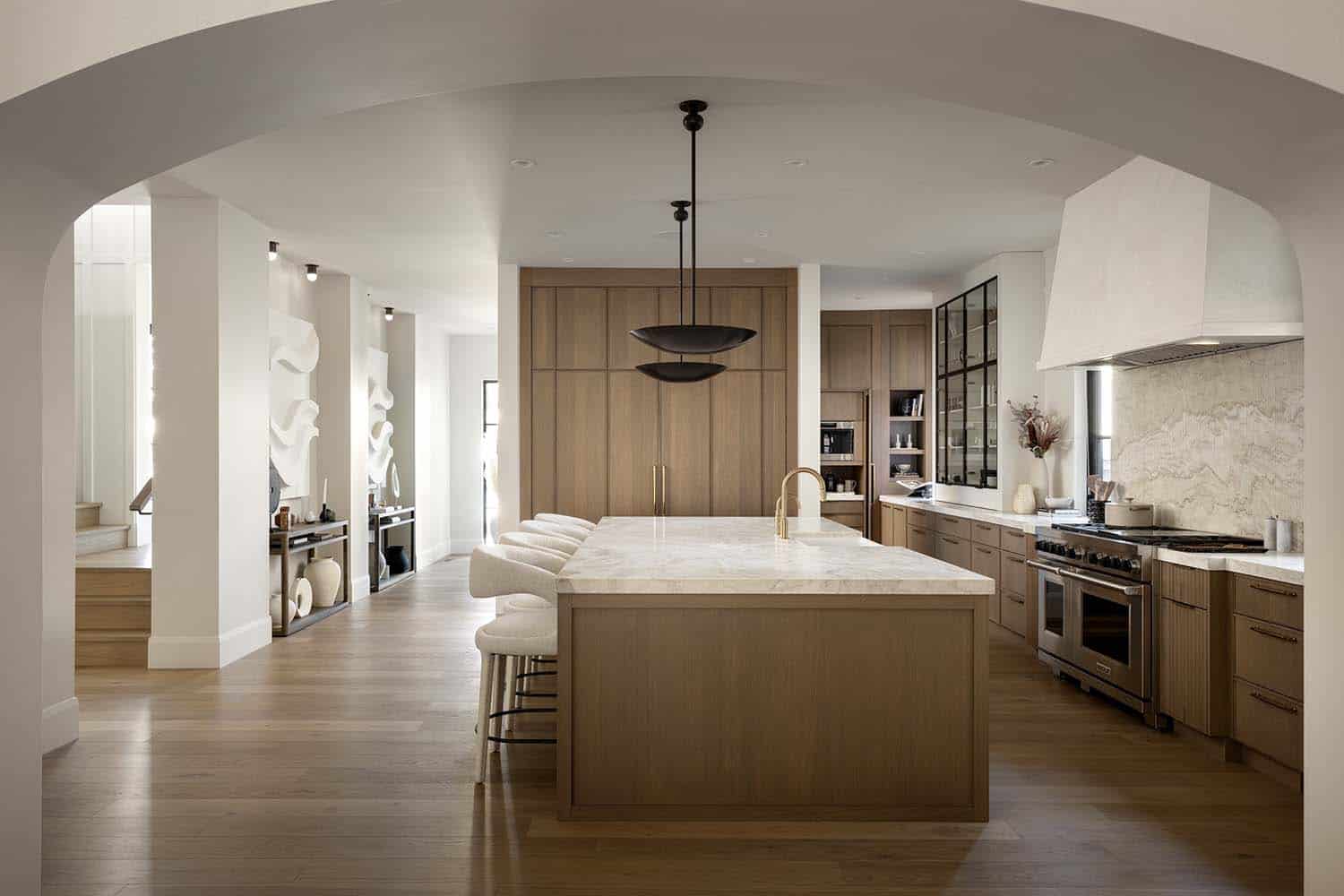
What We Love: This extraordinary Calgary home seamlessly blends unique architecture with Tuscan-inspired interiors, resulting in a stunning residence. From its elegant arches and groin vaults to rustic wood cabinetry and terracotta tiles, every element exudes warmth and coziness, creating an inviting atmosphere. Overall, we are awe-struck over every detail of this home, especially the design of the front exterior facade with its beautiful mix of materials.
Tell Us: Would this be your idea of a dream home? Let us know why or why not in the Comments below, we love reading your feedback!
Note: Have a look at a couple of other amazing home tours that we have highlighted here on One Kindesign in the Canadian province of Alberta: Inspiring contemporary home with gorgeous industrial accents in Alberta and Old world charm meets contemporary luxury in this gorgeous Calgary house.
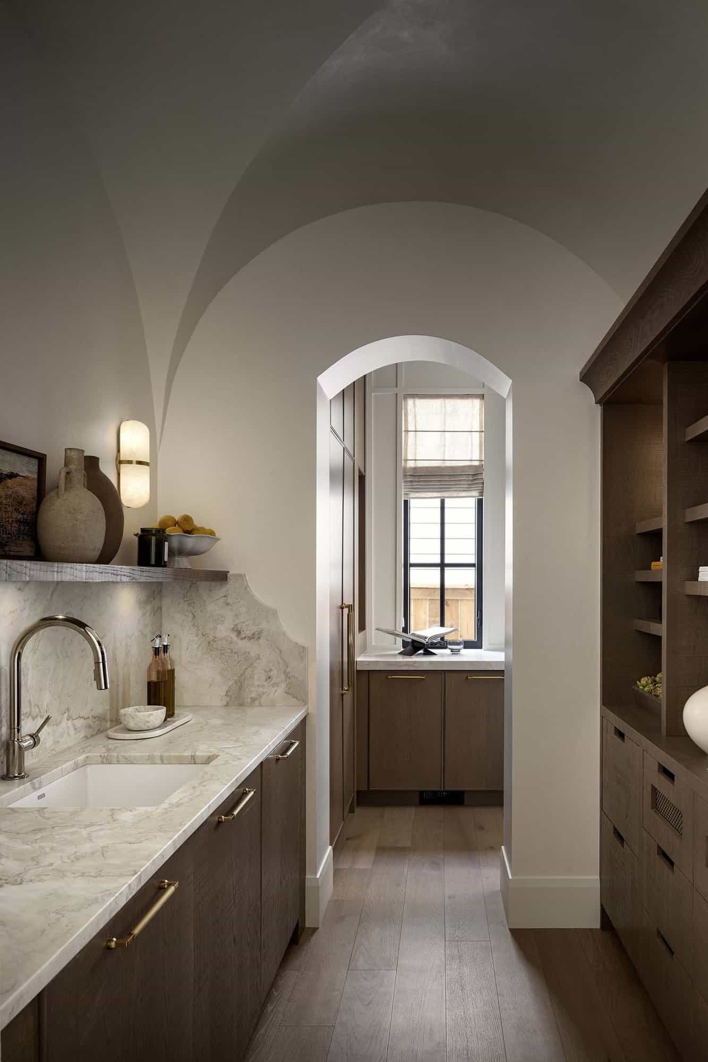
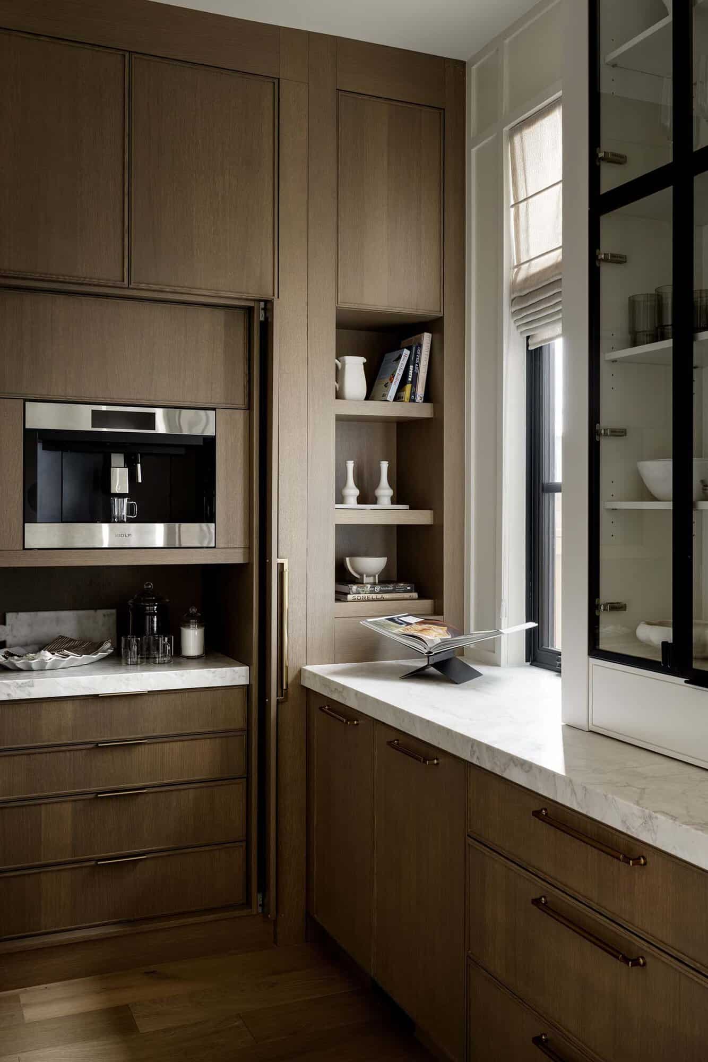
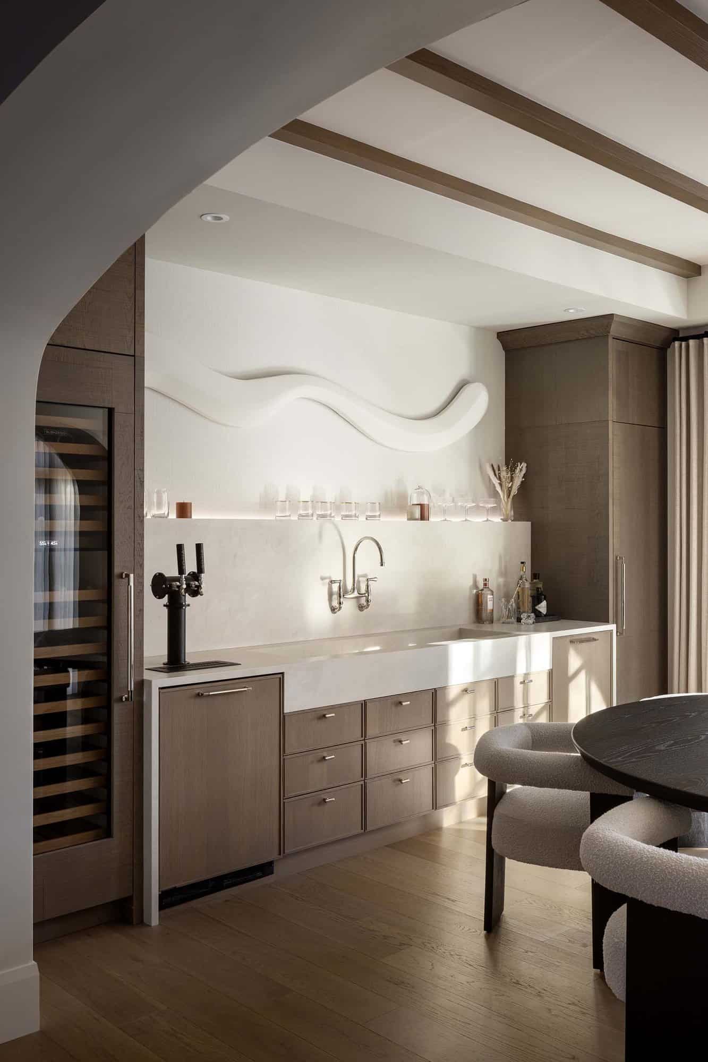
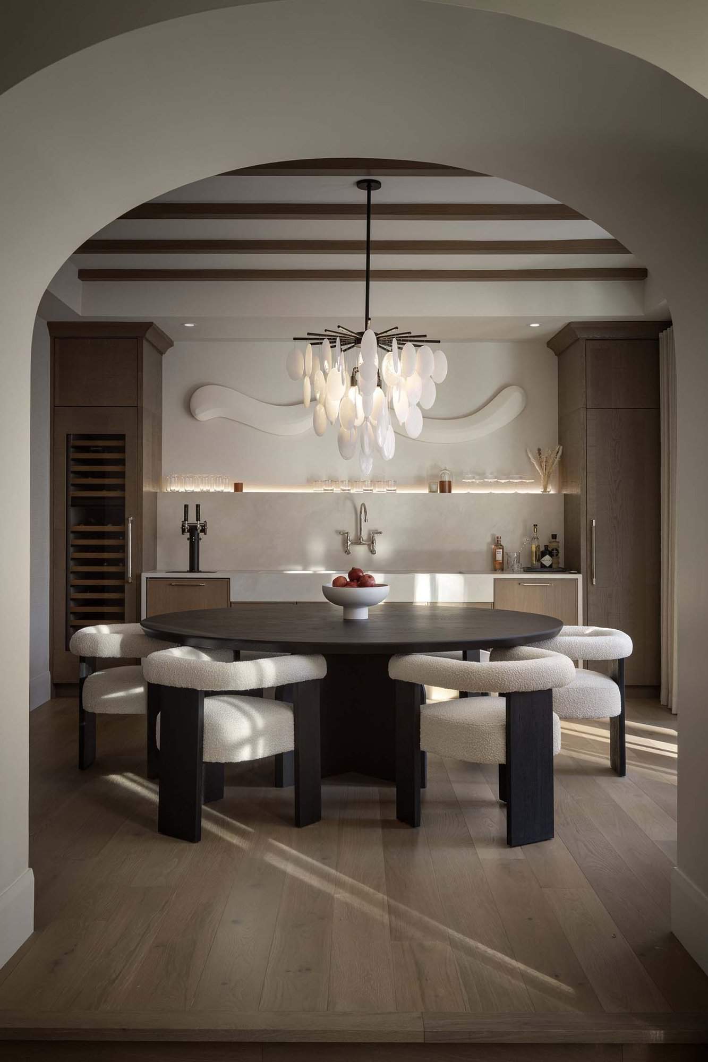
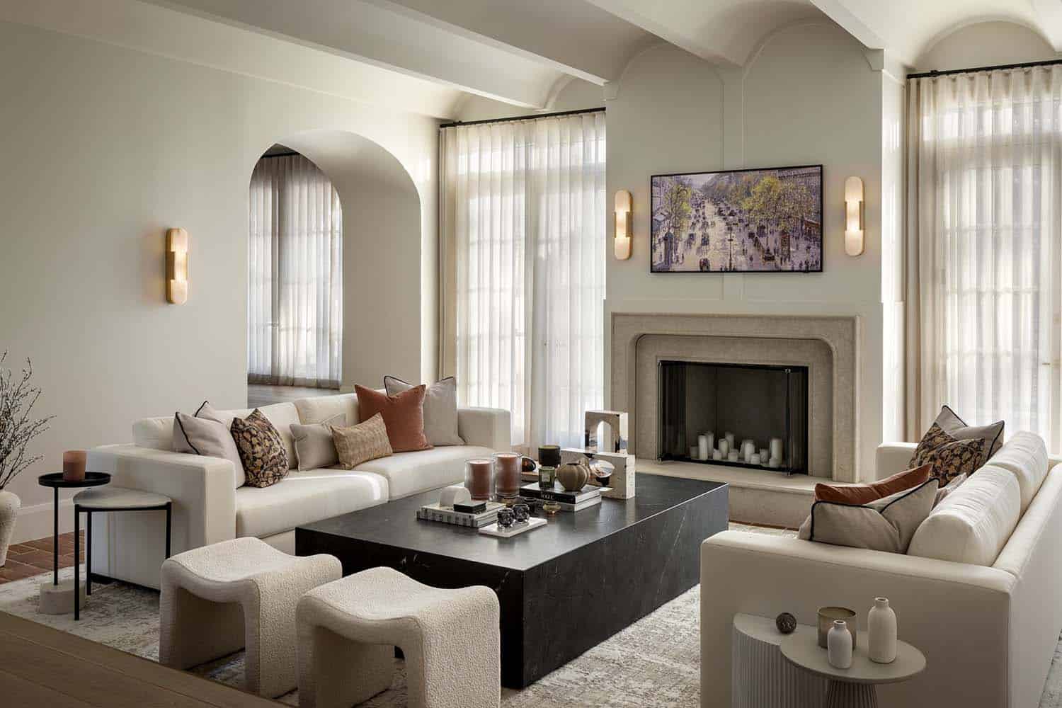
Above: In the living room, the ceiling detail was completed by the finisher who created this scalloped look with framing and drywall. The fireplace is from Sculptural Design.
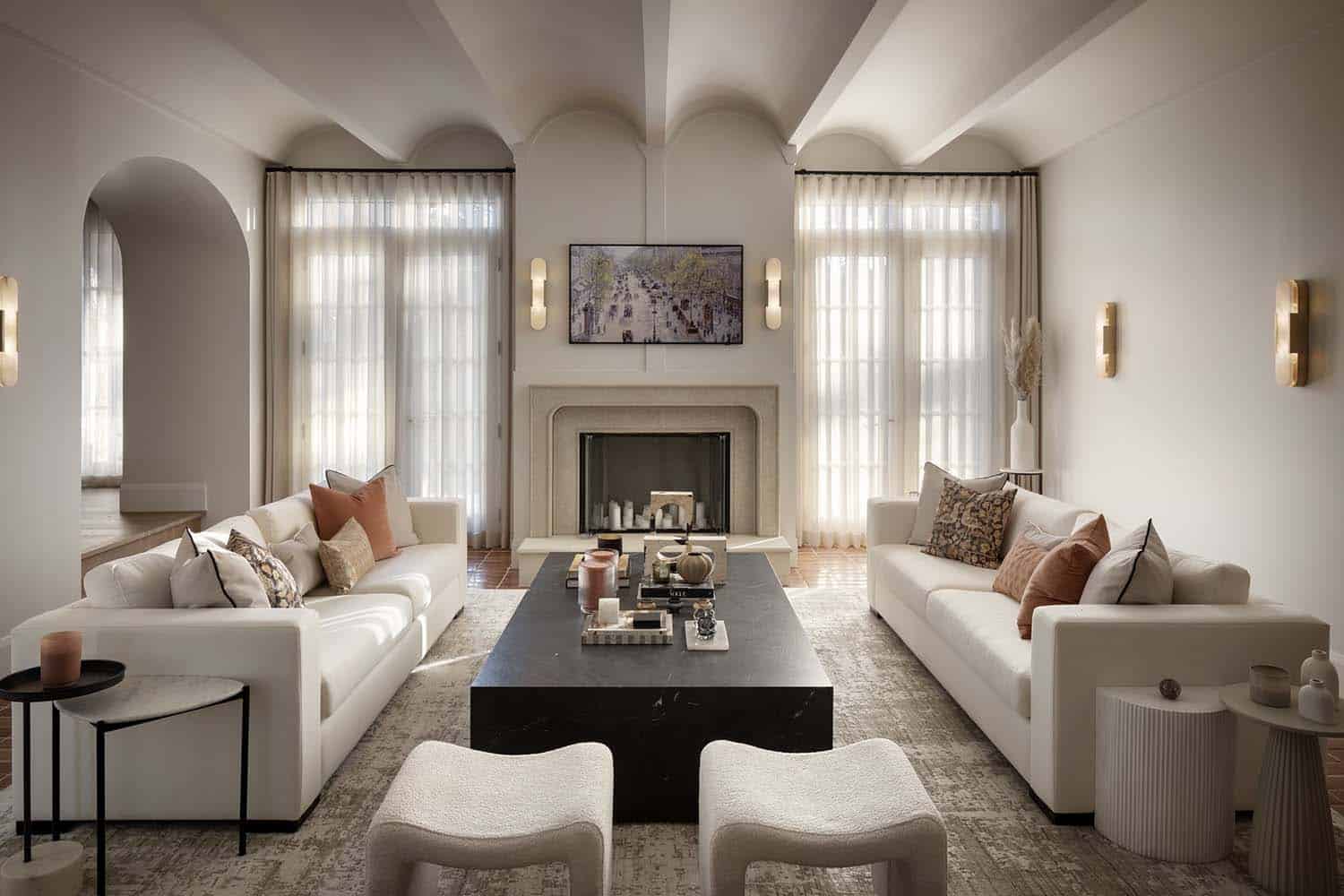
This gorgeous great room features heated terra cotta tiles, intricately scalloped ceilings illuminated by wall sconces, and a custom-sculpted wood-burning fireplace.
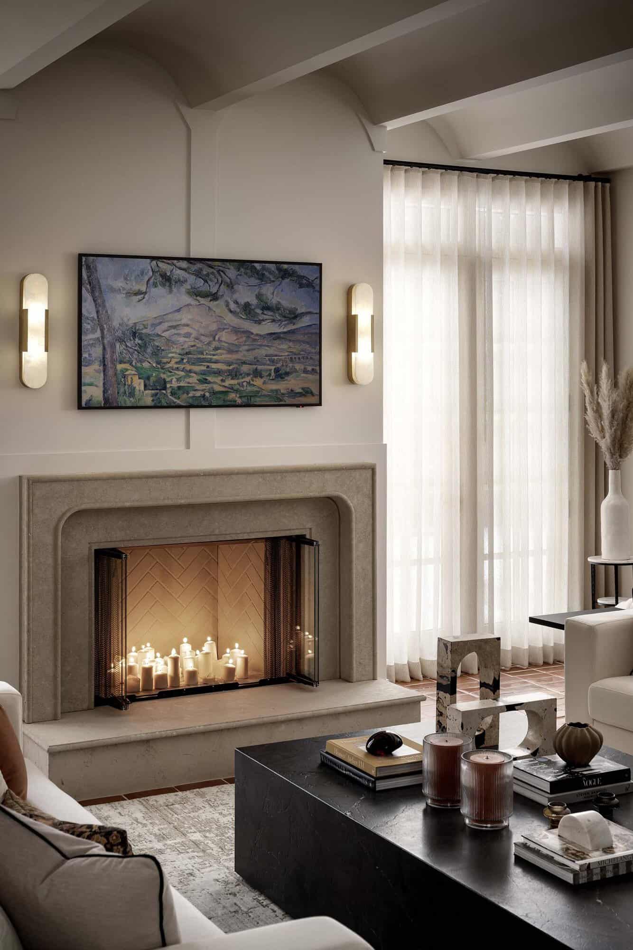
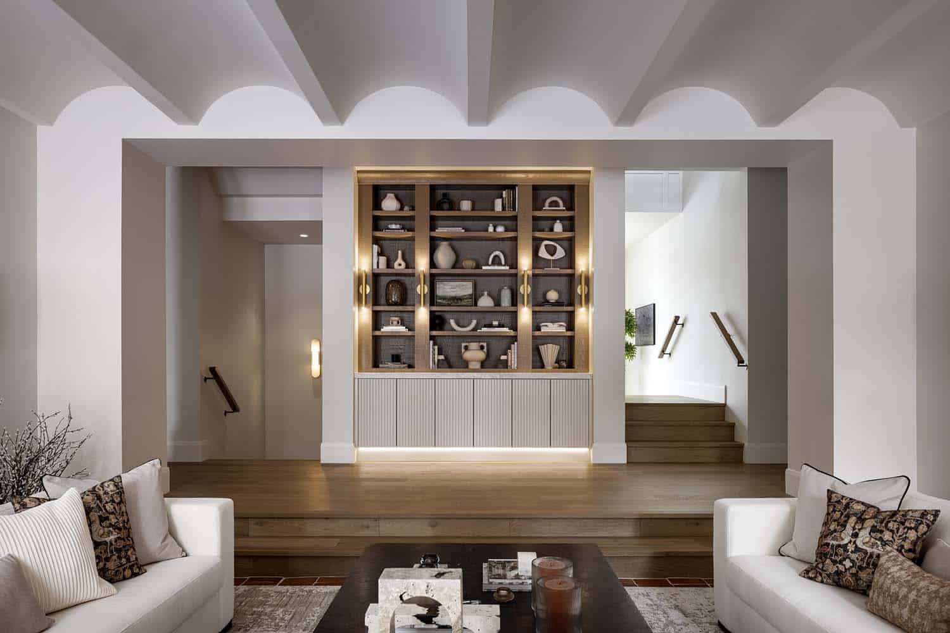
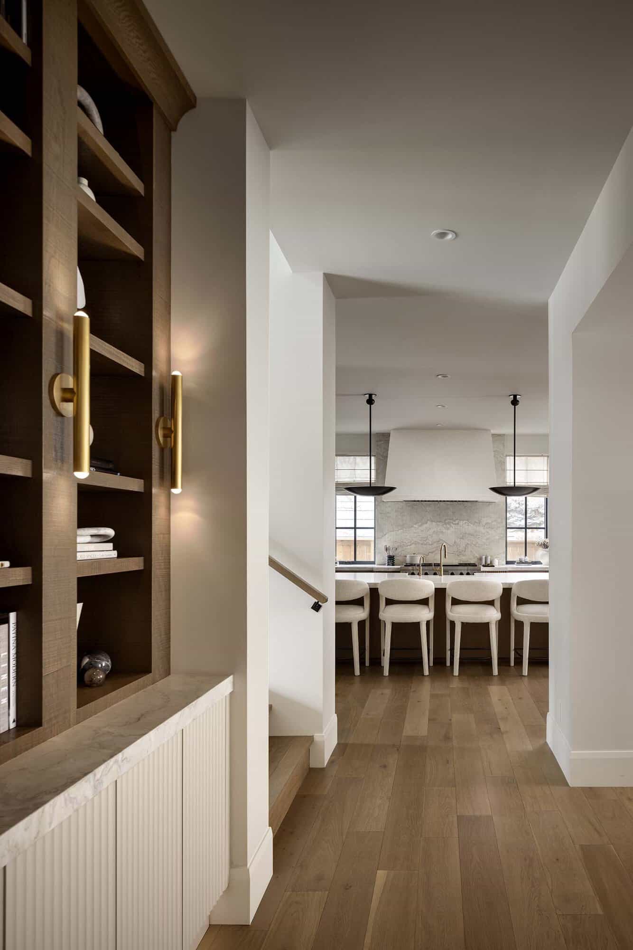
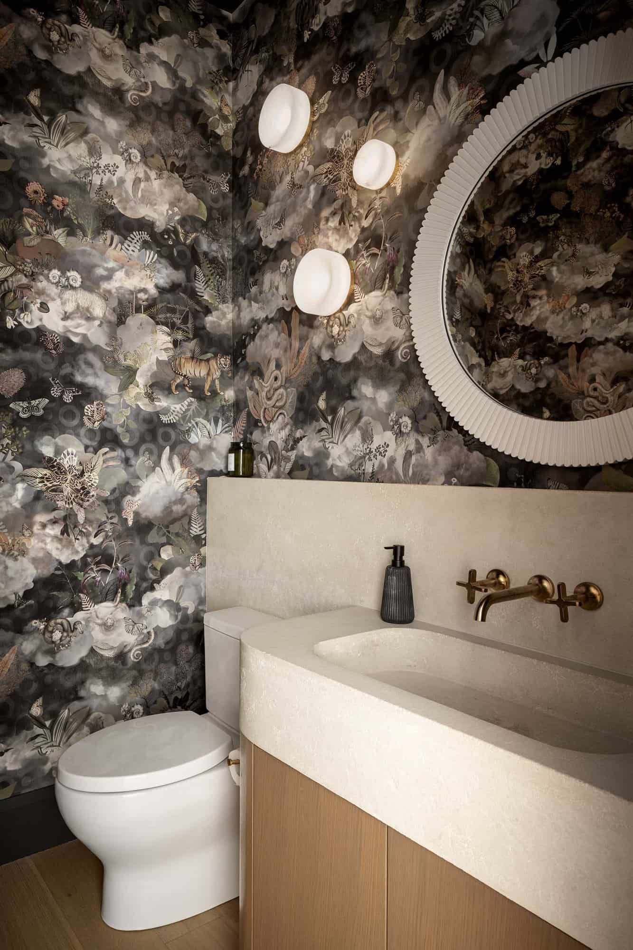
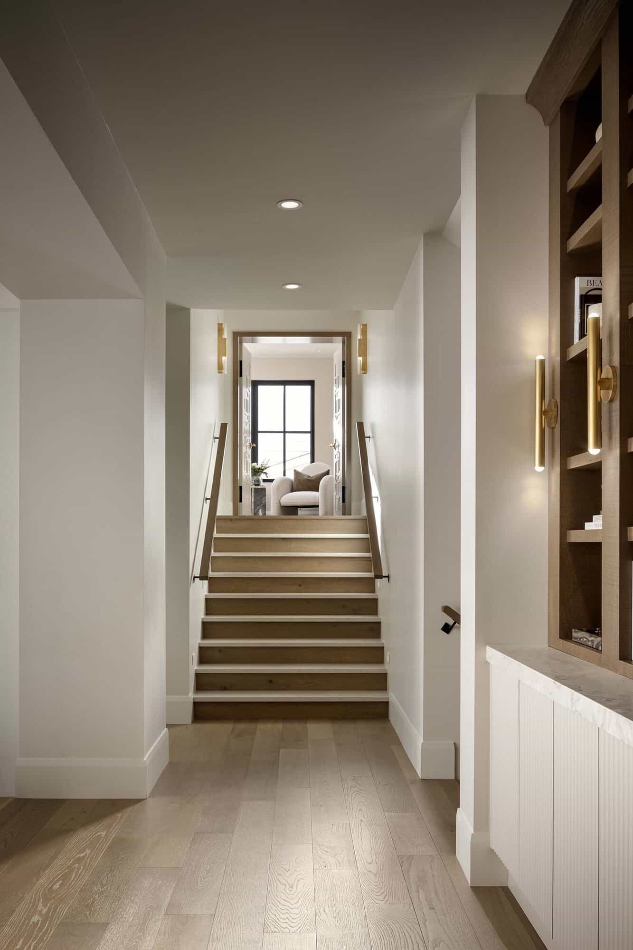
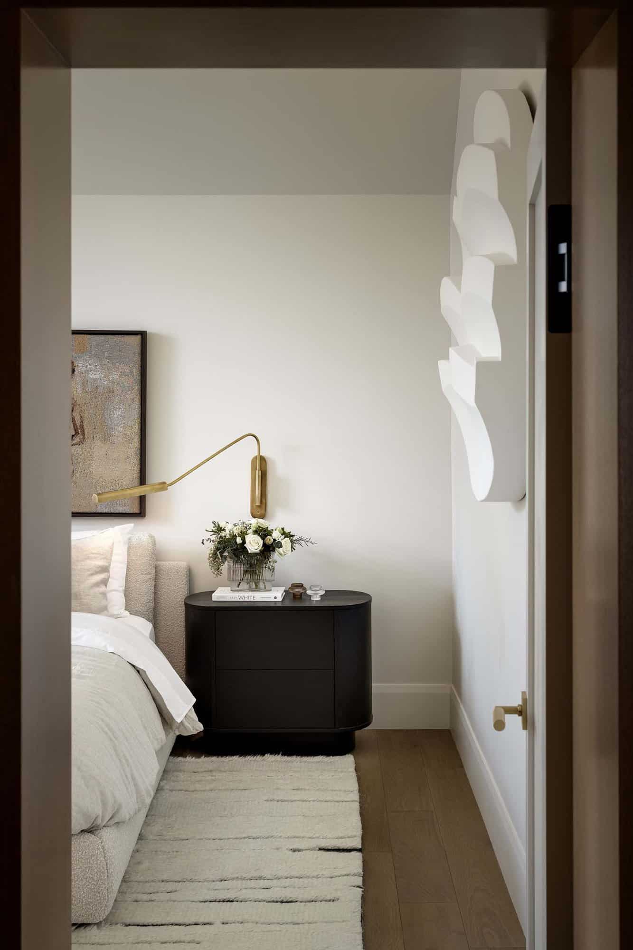
Above: The owner’s bedroom suite is situated in a separate wing on the main floor. The white wall art piece is by artist Christy Niedersteiner.
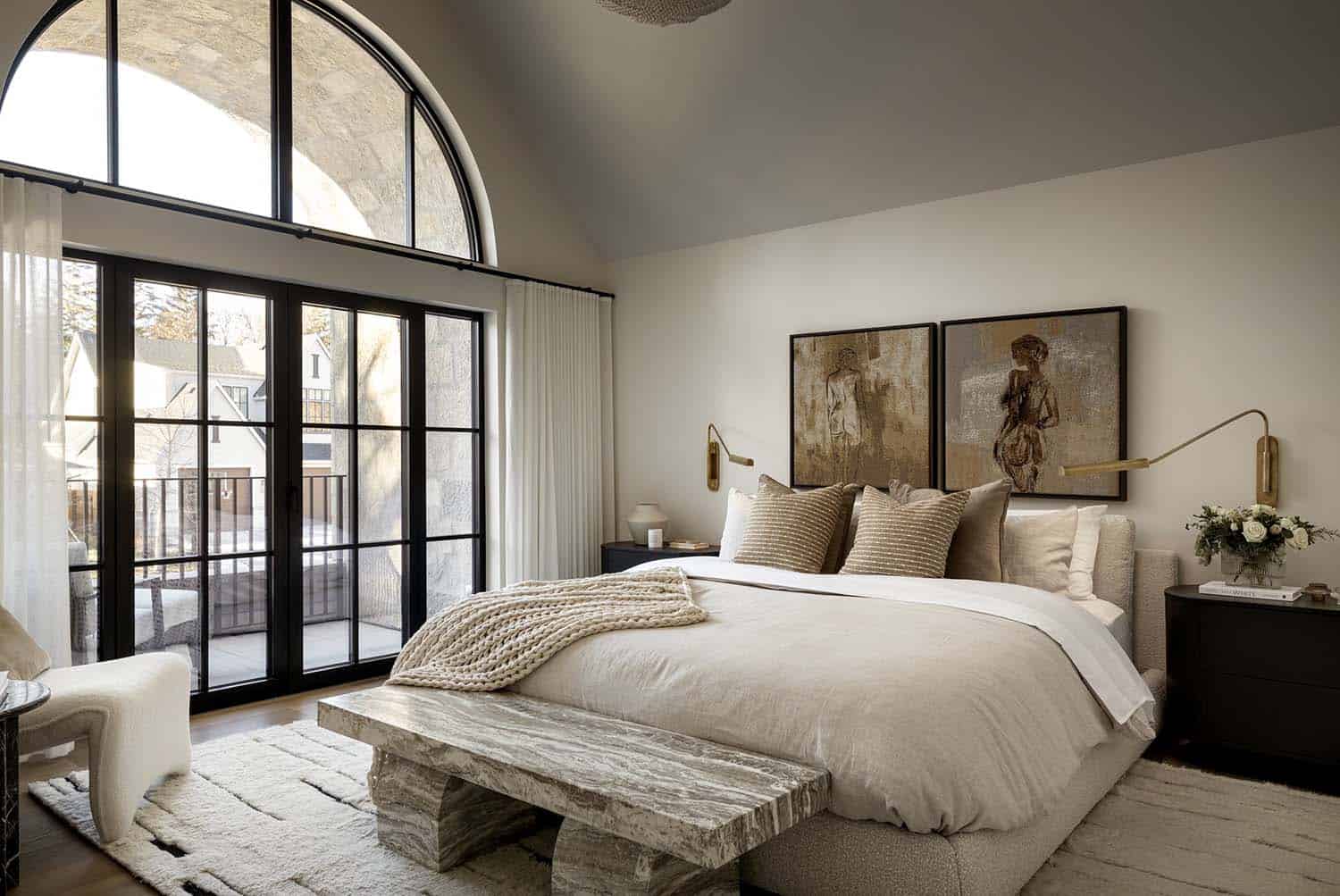
Above: This luxurious bedroom features a private balcony, a cozy coffee seating area, a marble-clad bathroom, and a spacious walk-in closet – it’s pure perfection. The bedside tables are from Four Hands Furniture, while the reading lights and ceiling fixture are from Signature Lighting and Fans. The bench at the foot of the bed was sourced from Designers Edge Corp. Grounding this space, the area rug is from CB2.
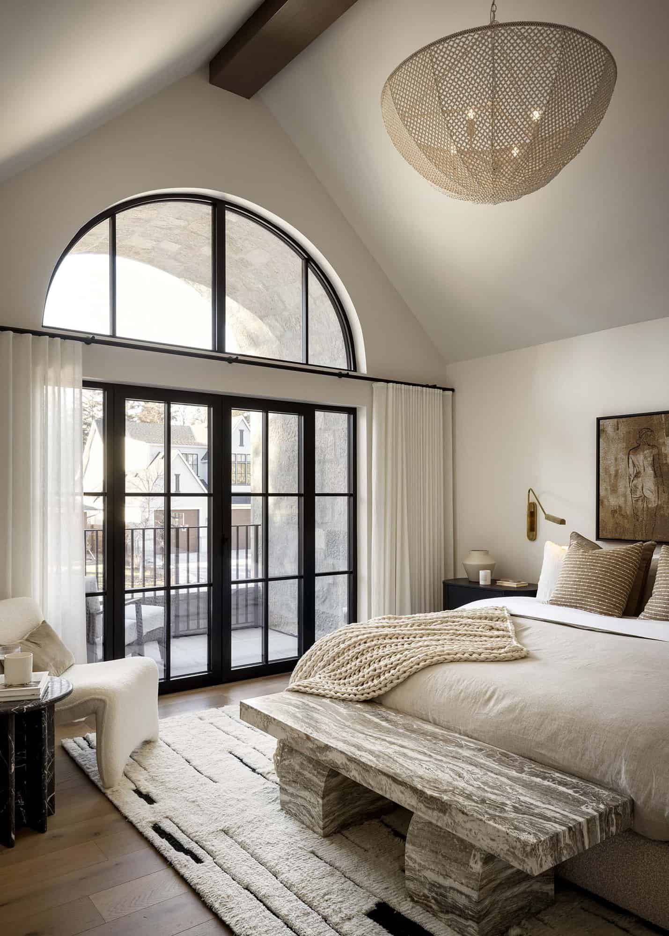
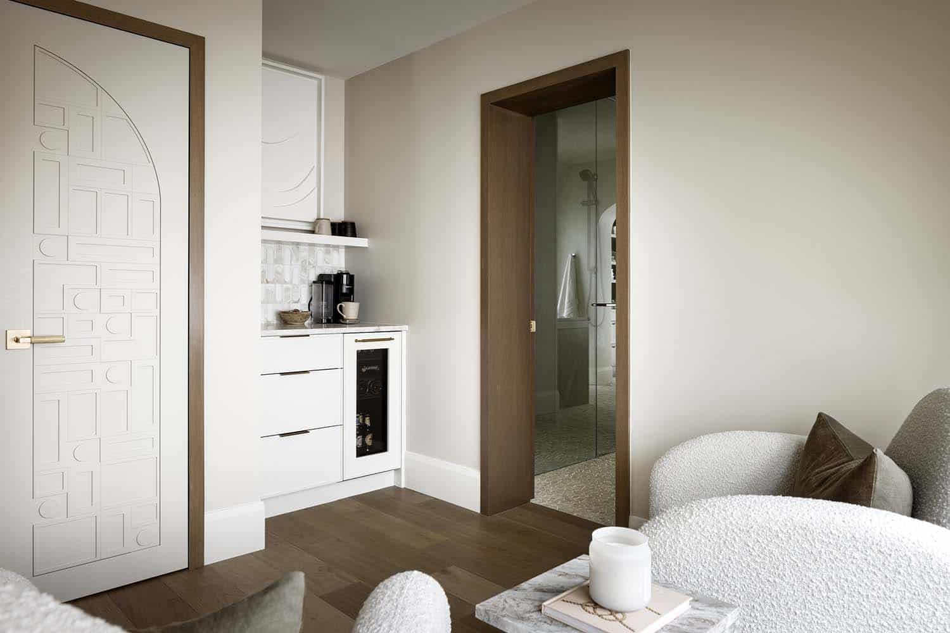
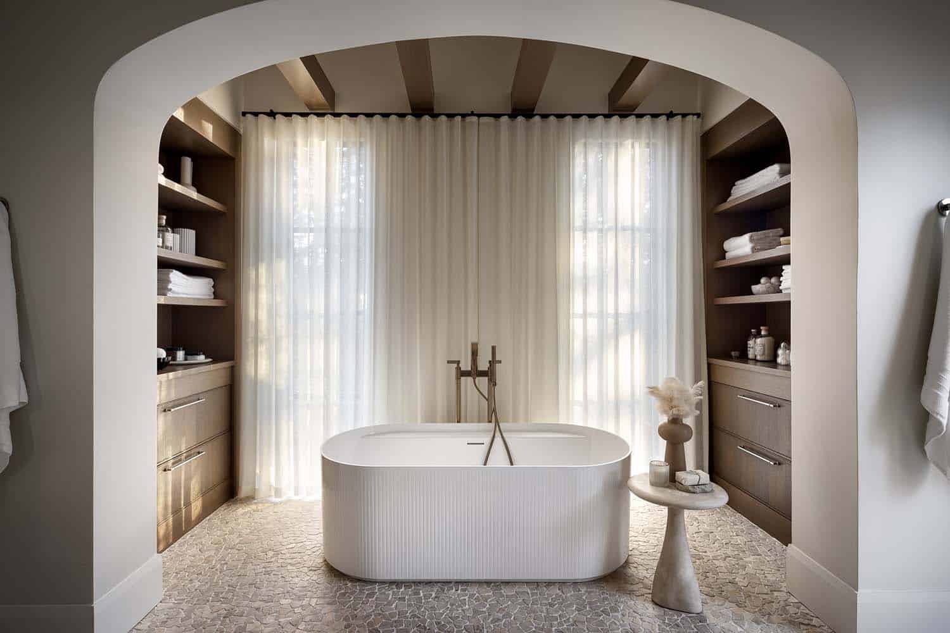
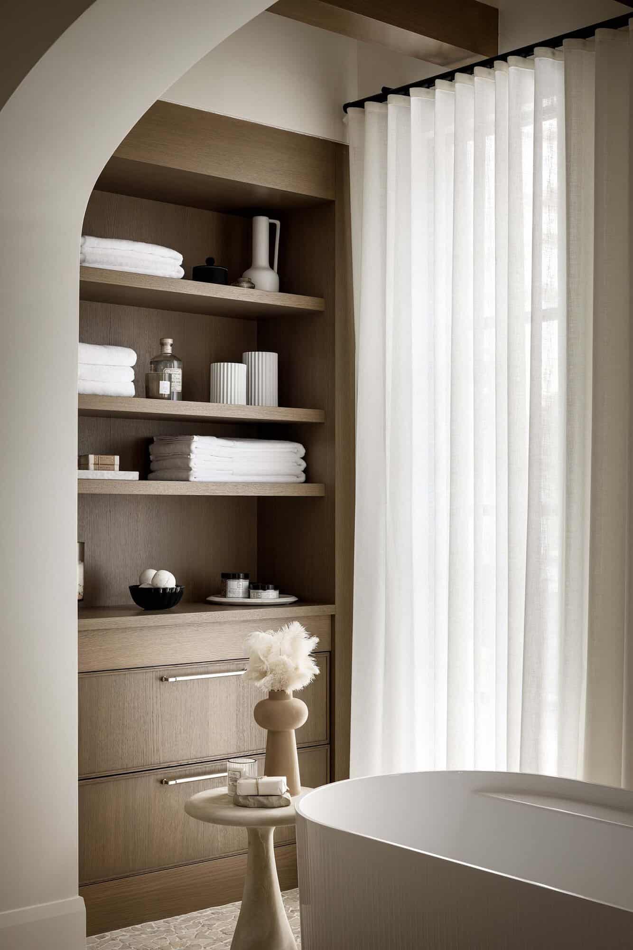
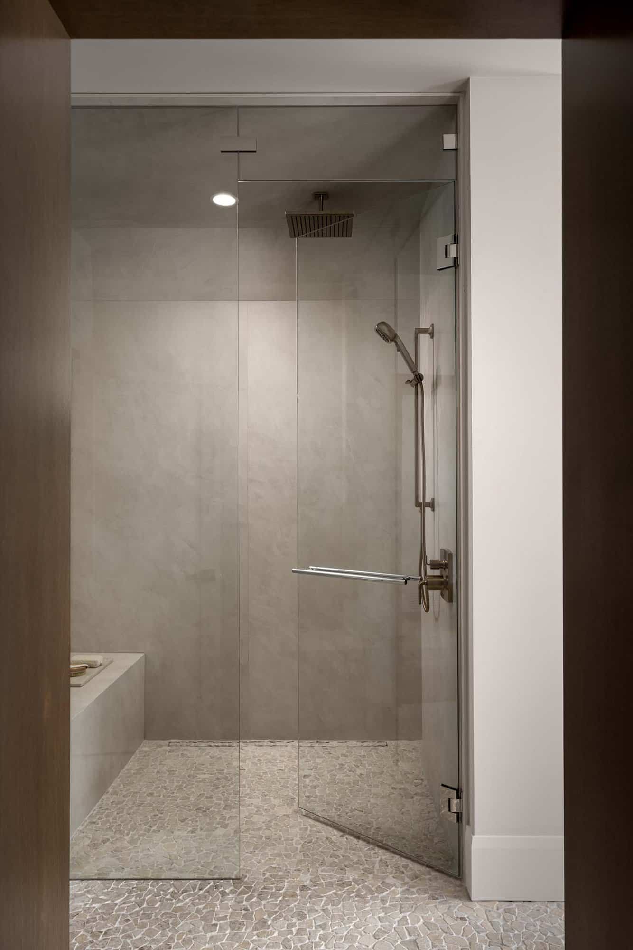

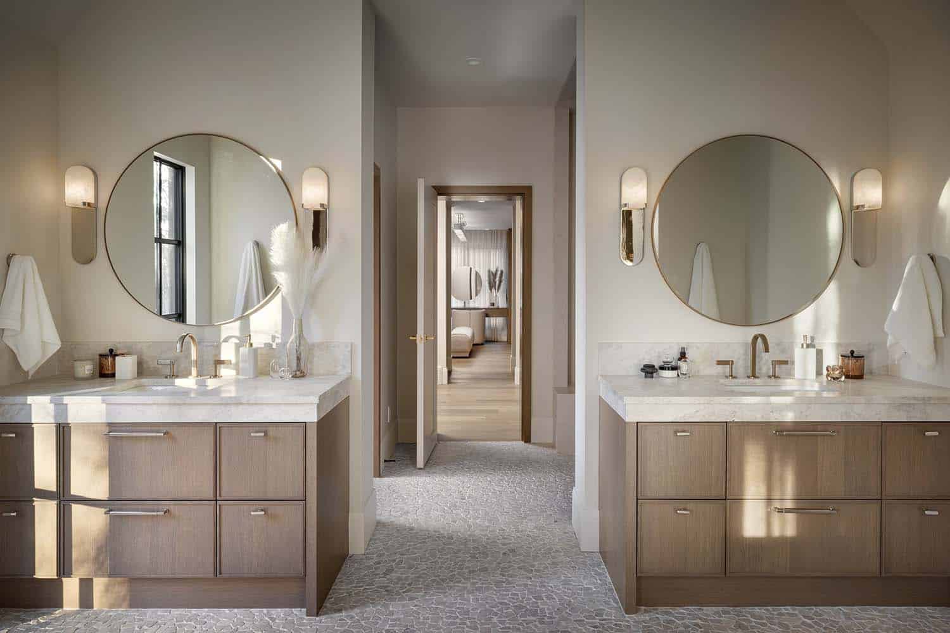
Above: The en-suite bathroom boasts Matarazzo Marble.
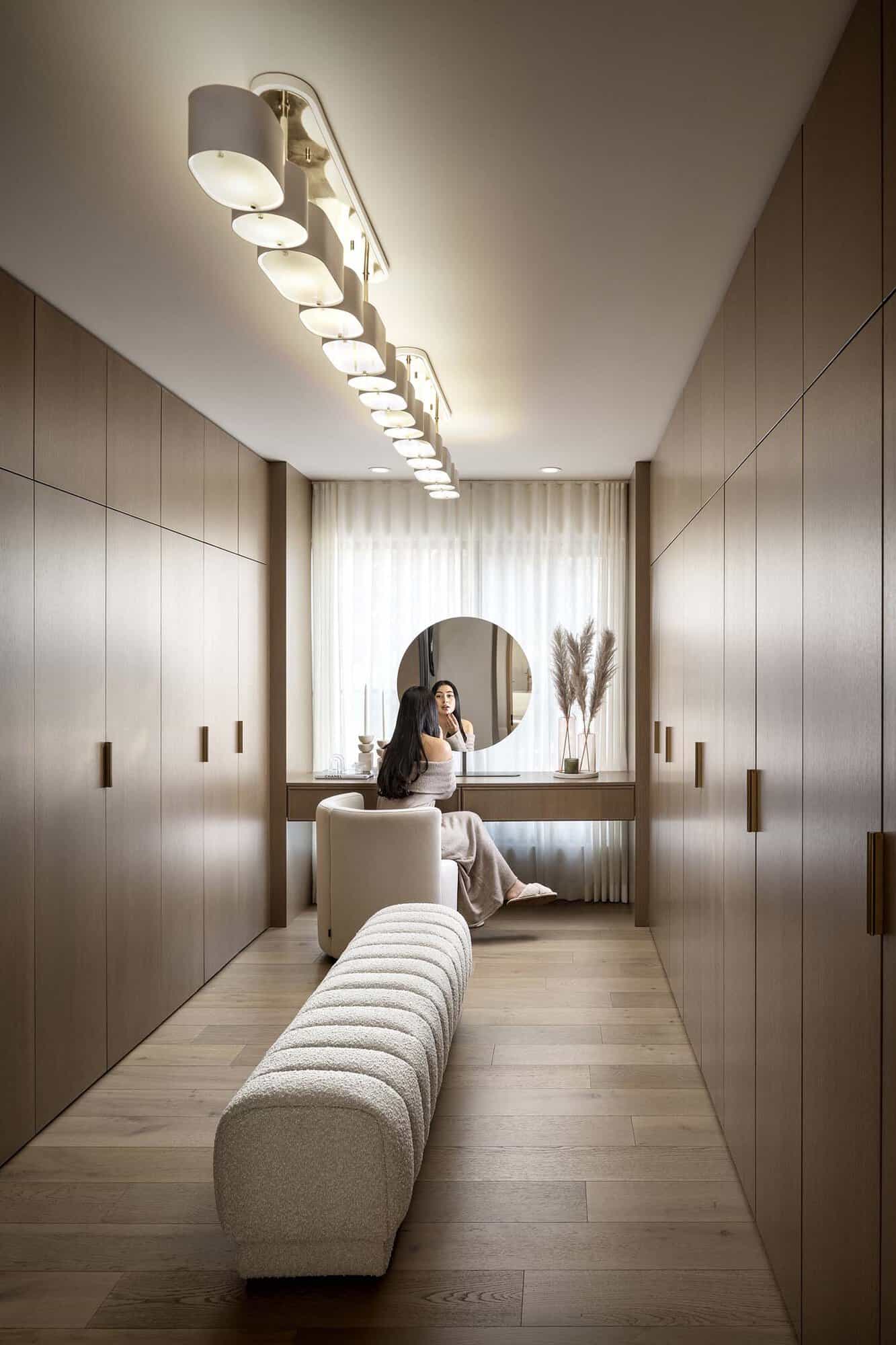
Above: In this decadent walk-in closet, the Opal Linear by Signature Lighting and Fans. The furniture is from Rove Concepts. The mirror is from RENWIL. The custom cabinets are white oak.
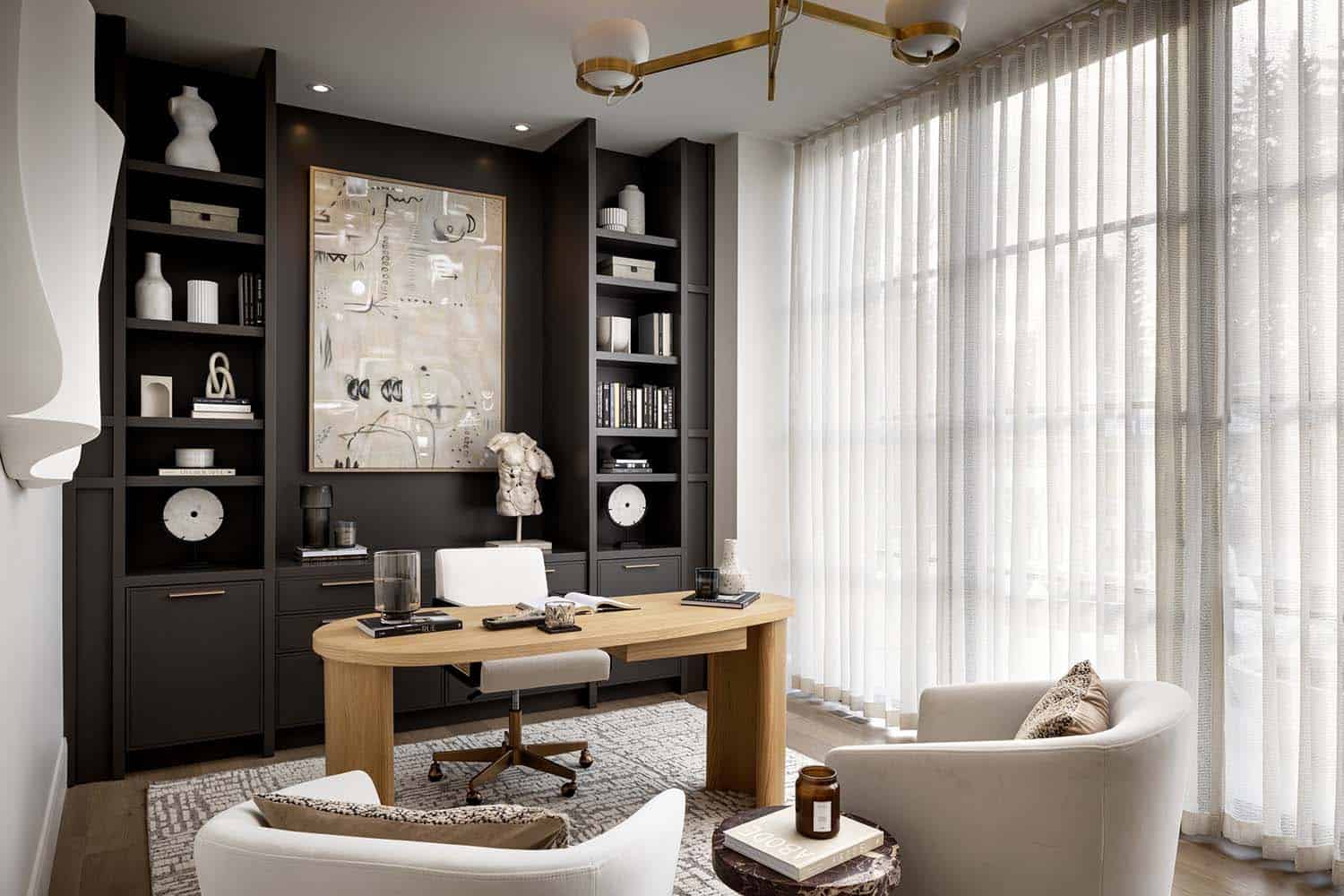
Above: An impressive home office/library on the main floor caters to those seeking a serene work-from-home experience or a space to unwind.
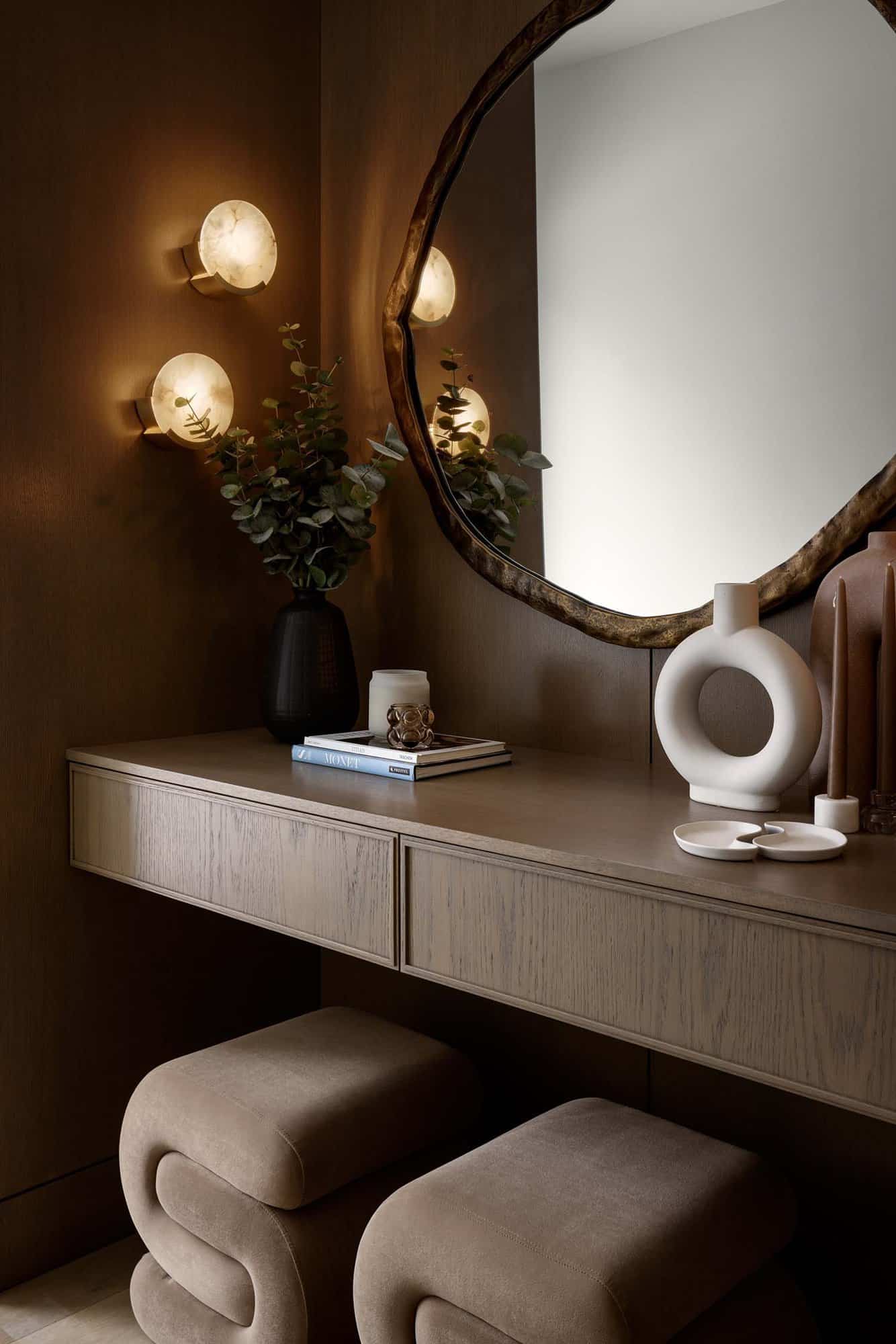
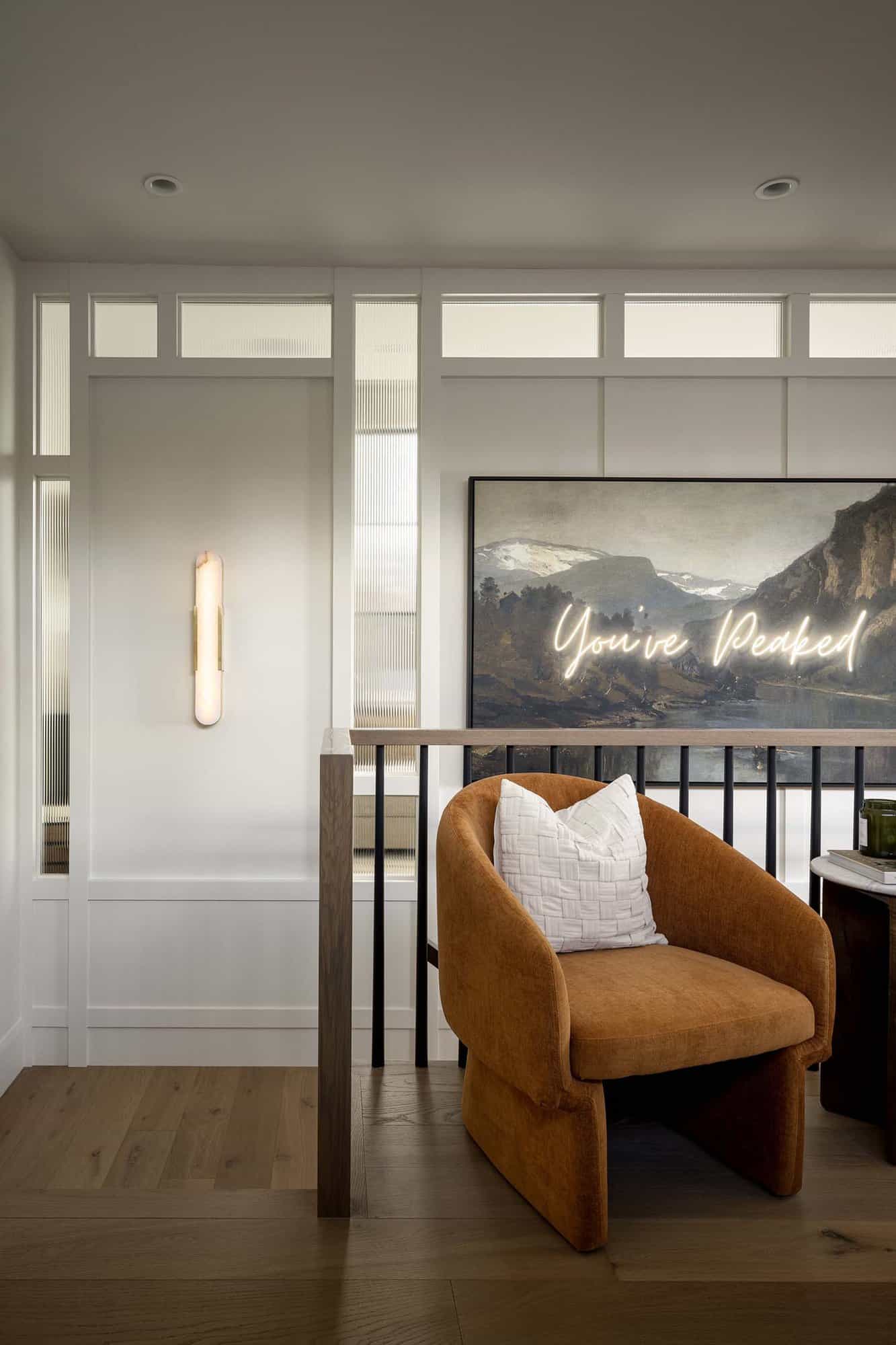
Above: Upstairs you will find the secondary bedrooms, each boasting a walk-in closet and en-suite bathroom, adding personality and functionality.
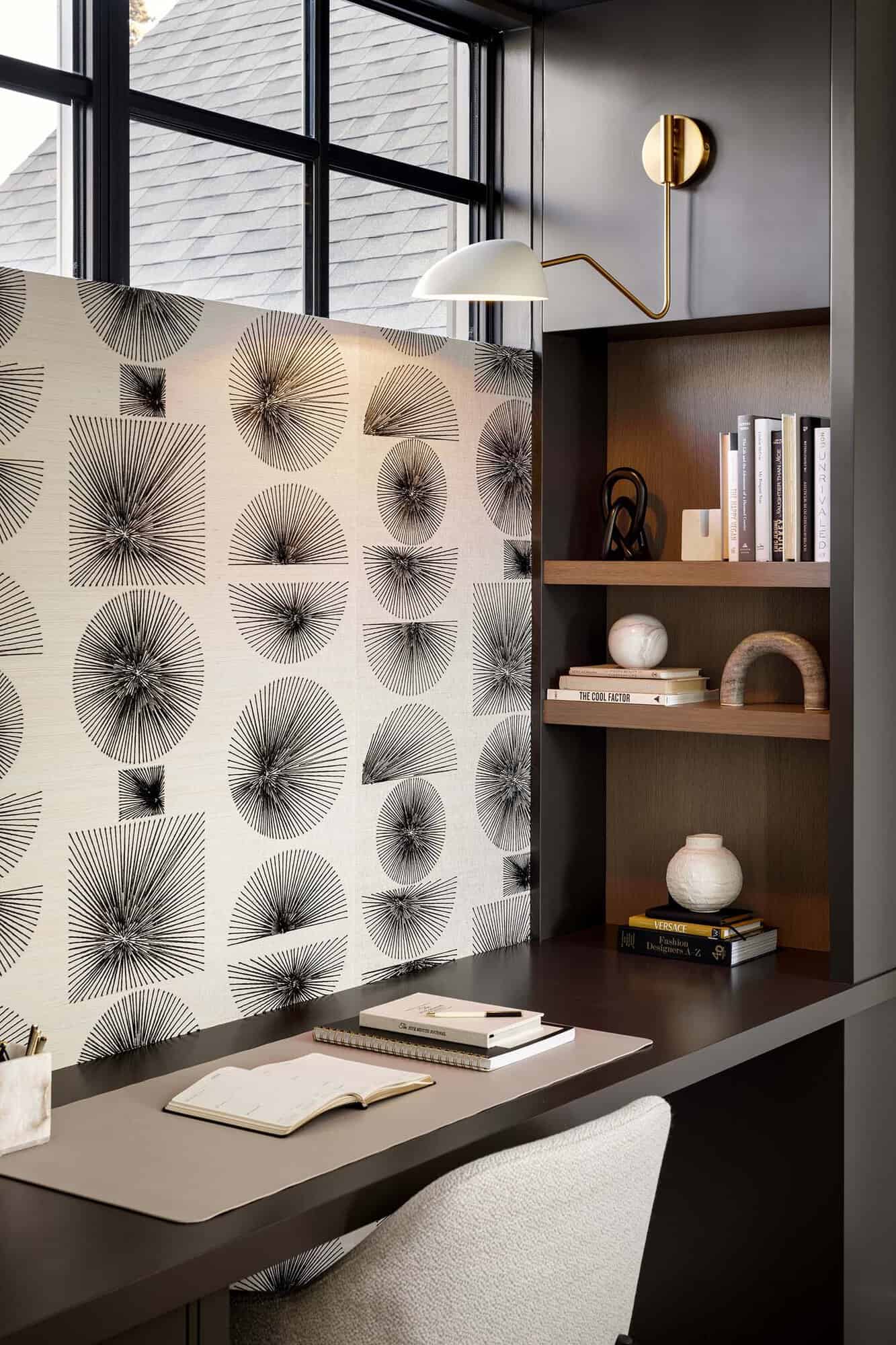
Above: This home offers a separate study area and cozy family room to provide additional flexible living space.
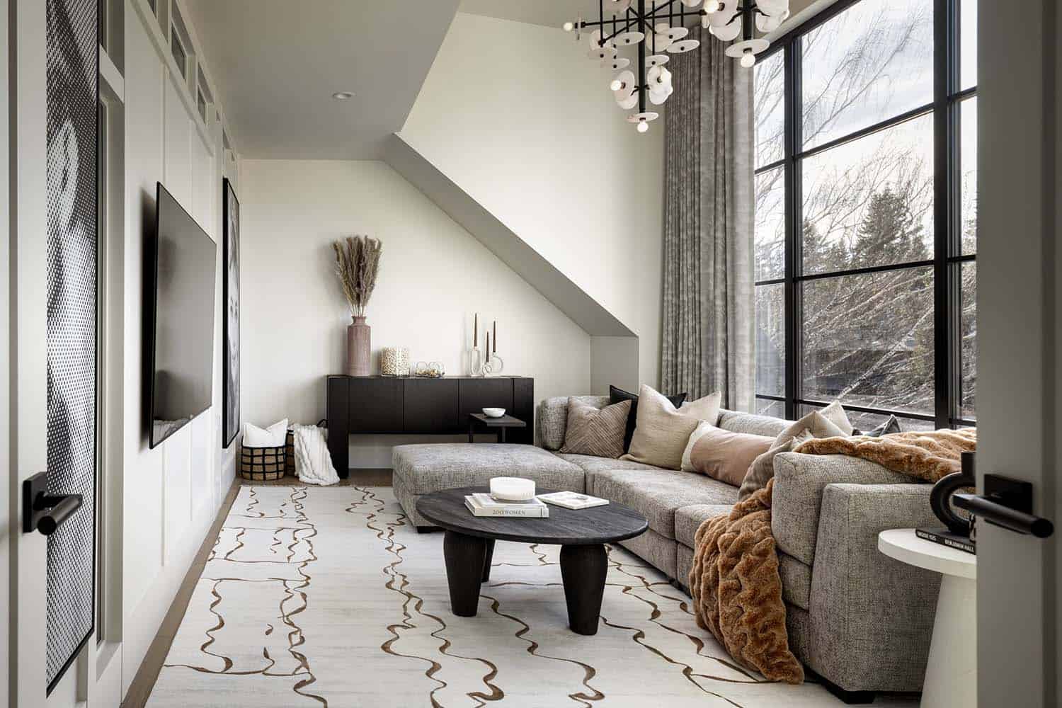
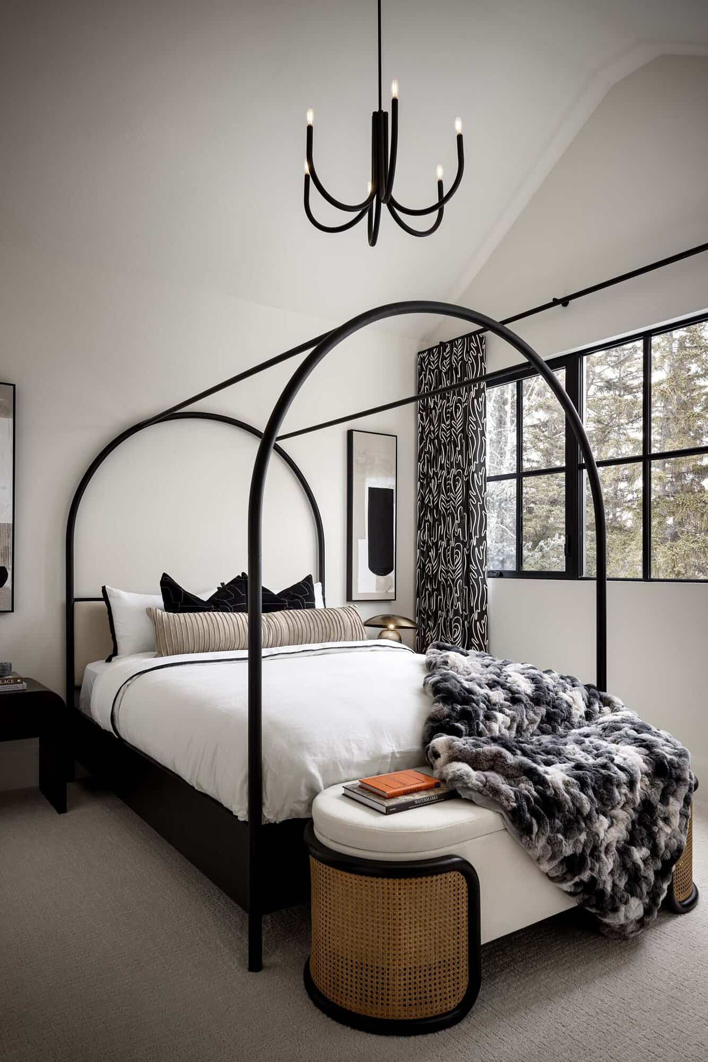
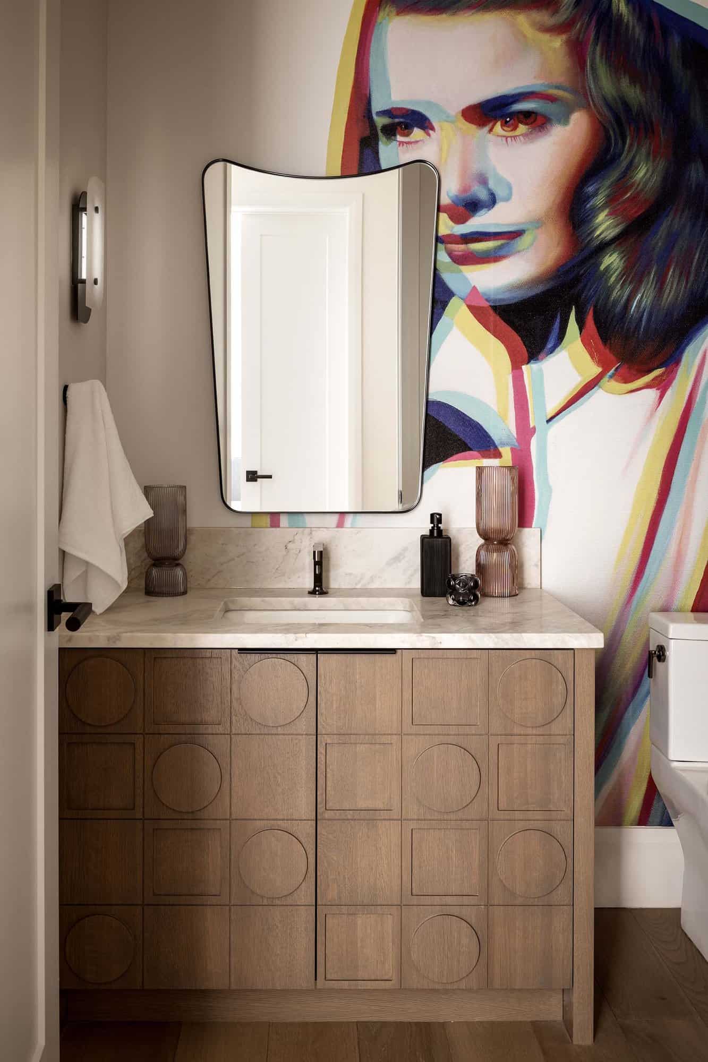
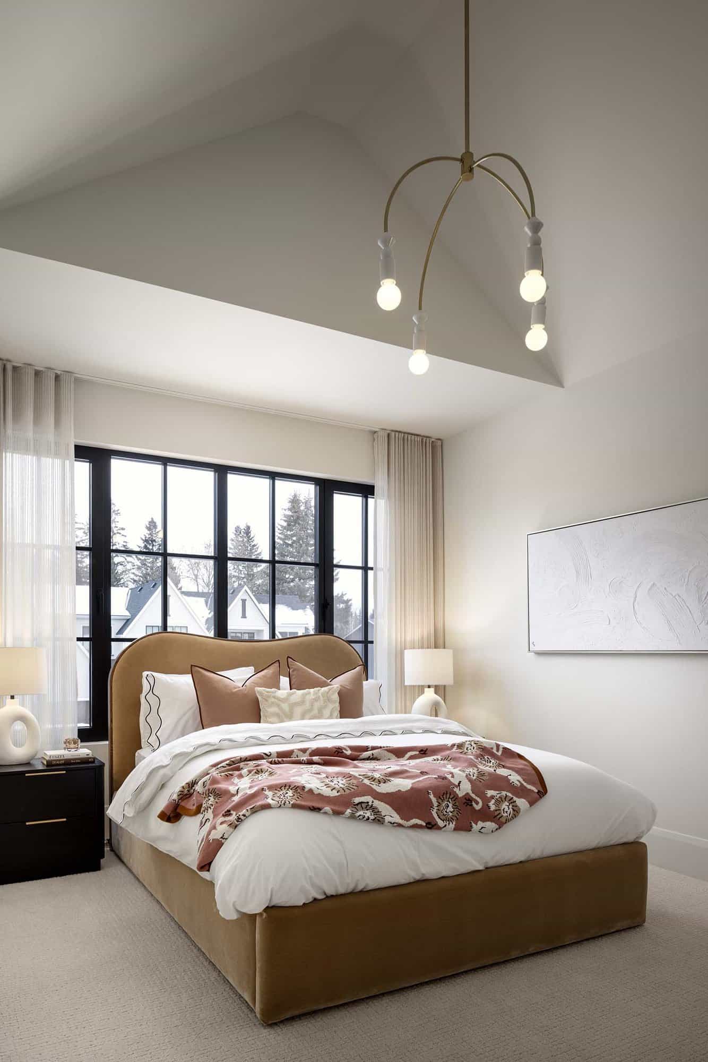

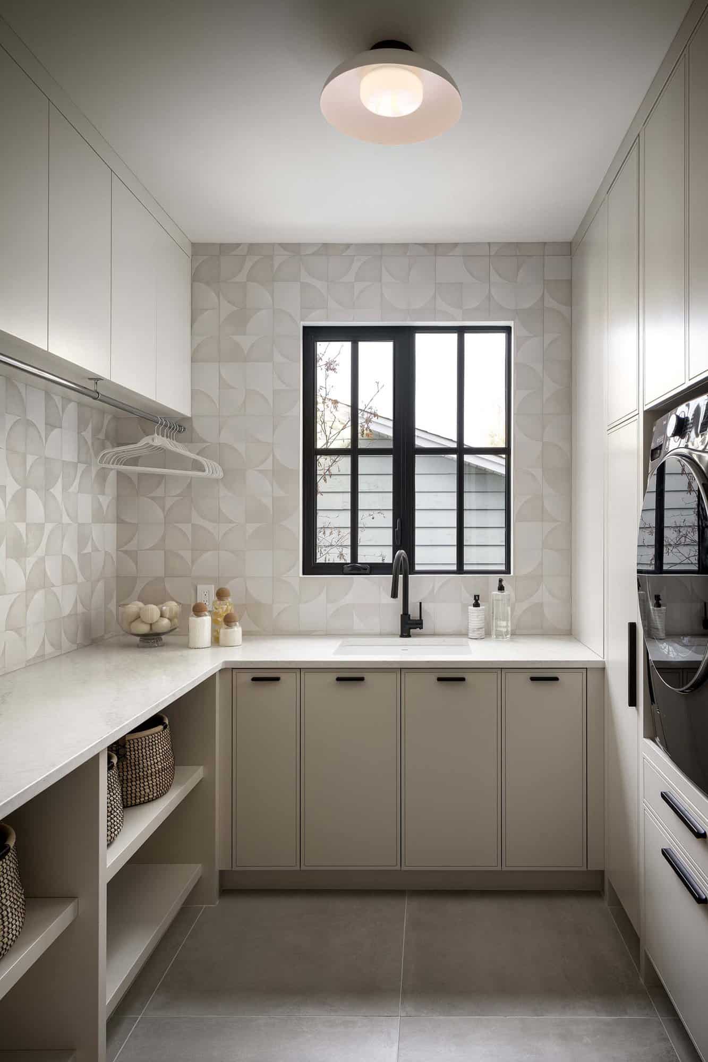
Above: For laundry fanatics, the three laundry facilities are sure to please and are top-of-the-line.
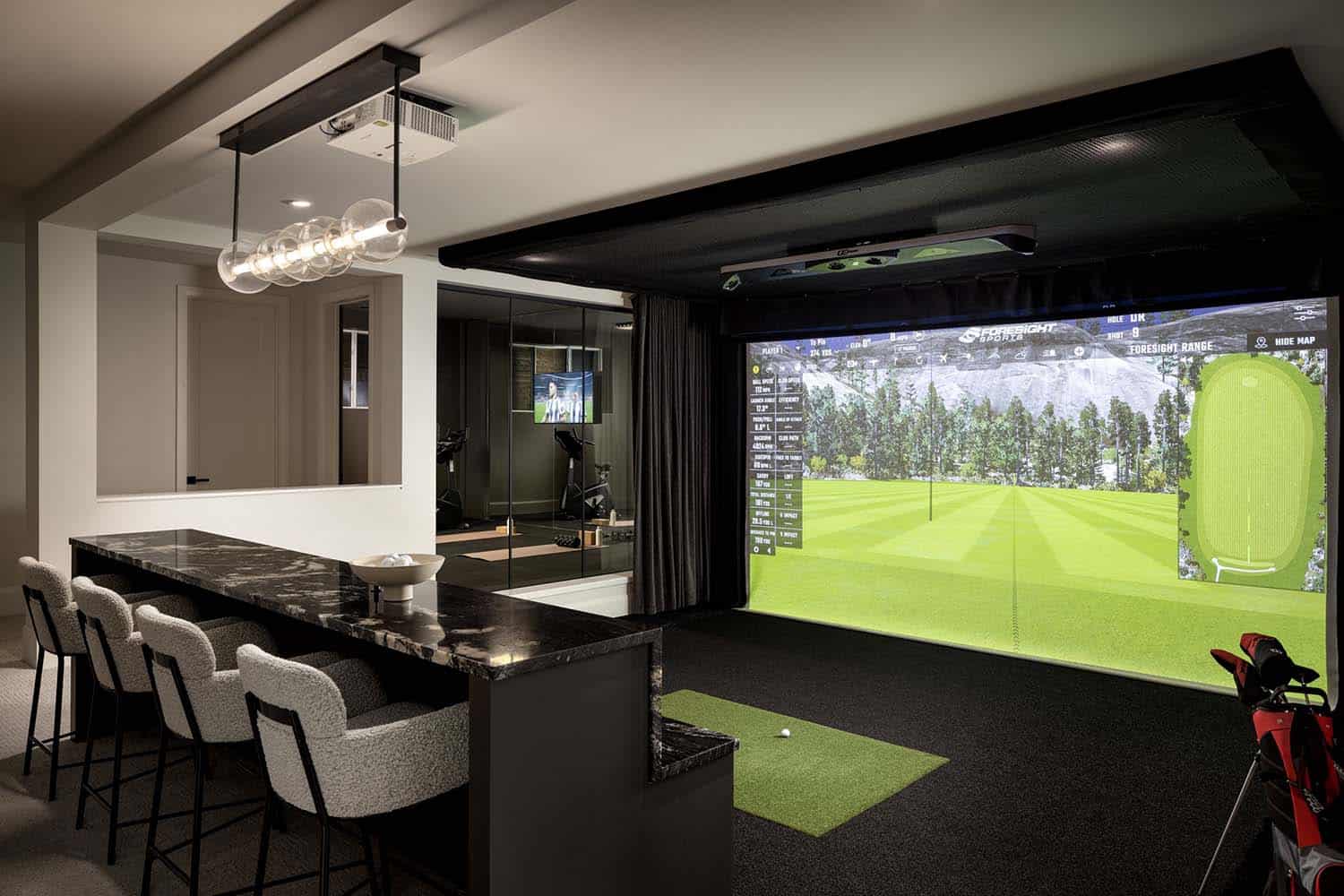
Above: This fully-finished basement comes equipped with in-floor heating and serves as a family sanctuary. This amazing level offers a state-of-the-art golf simulator and a home gym complete with a filtered water system, idyllic for fitness enthusiasts and leisurely pursuits alike. There is also a fourth bedroom with an en-suite on this lower level, perfect for teenagers or guests.
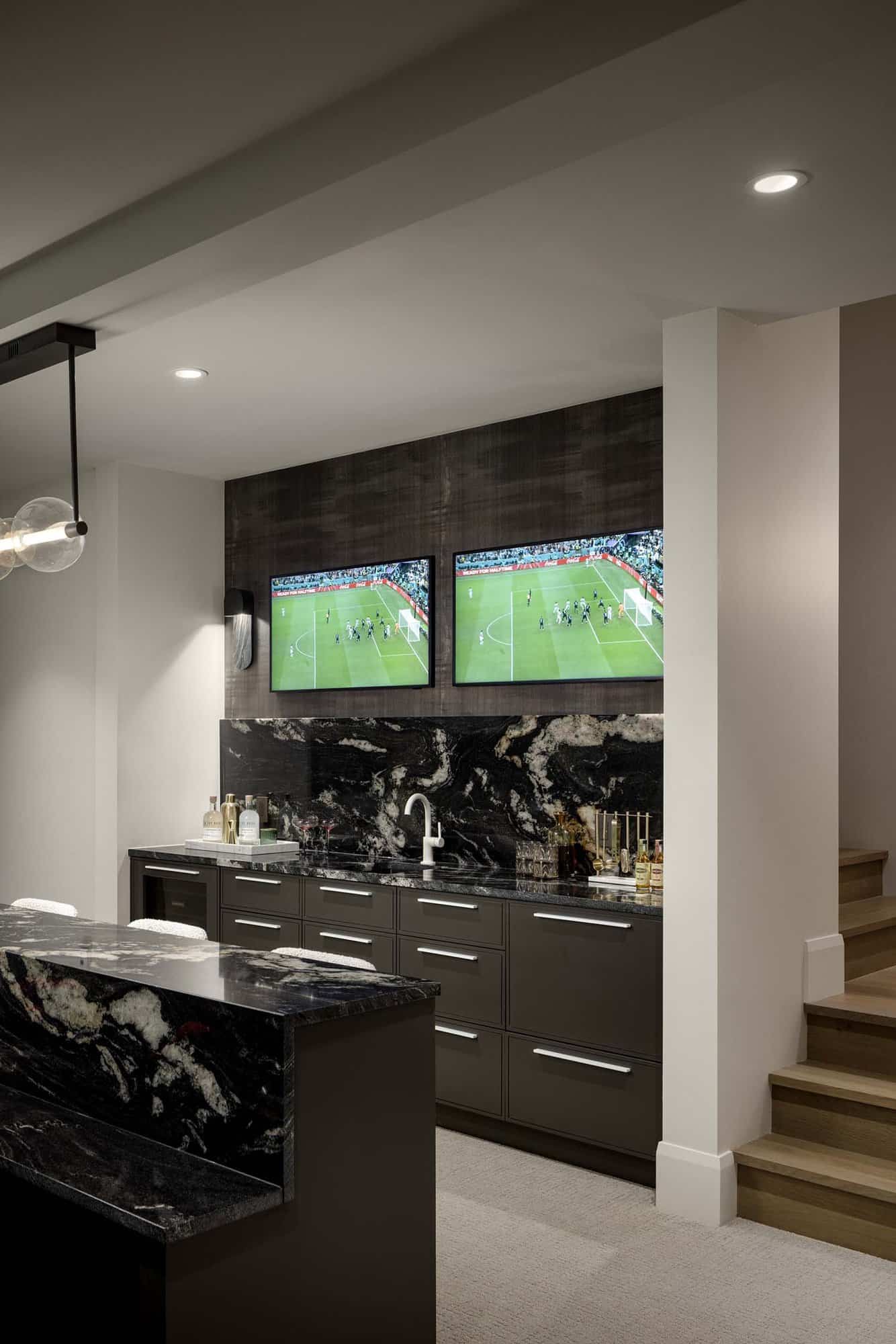
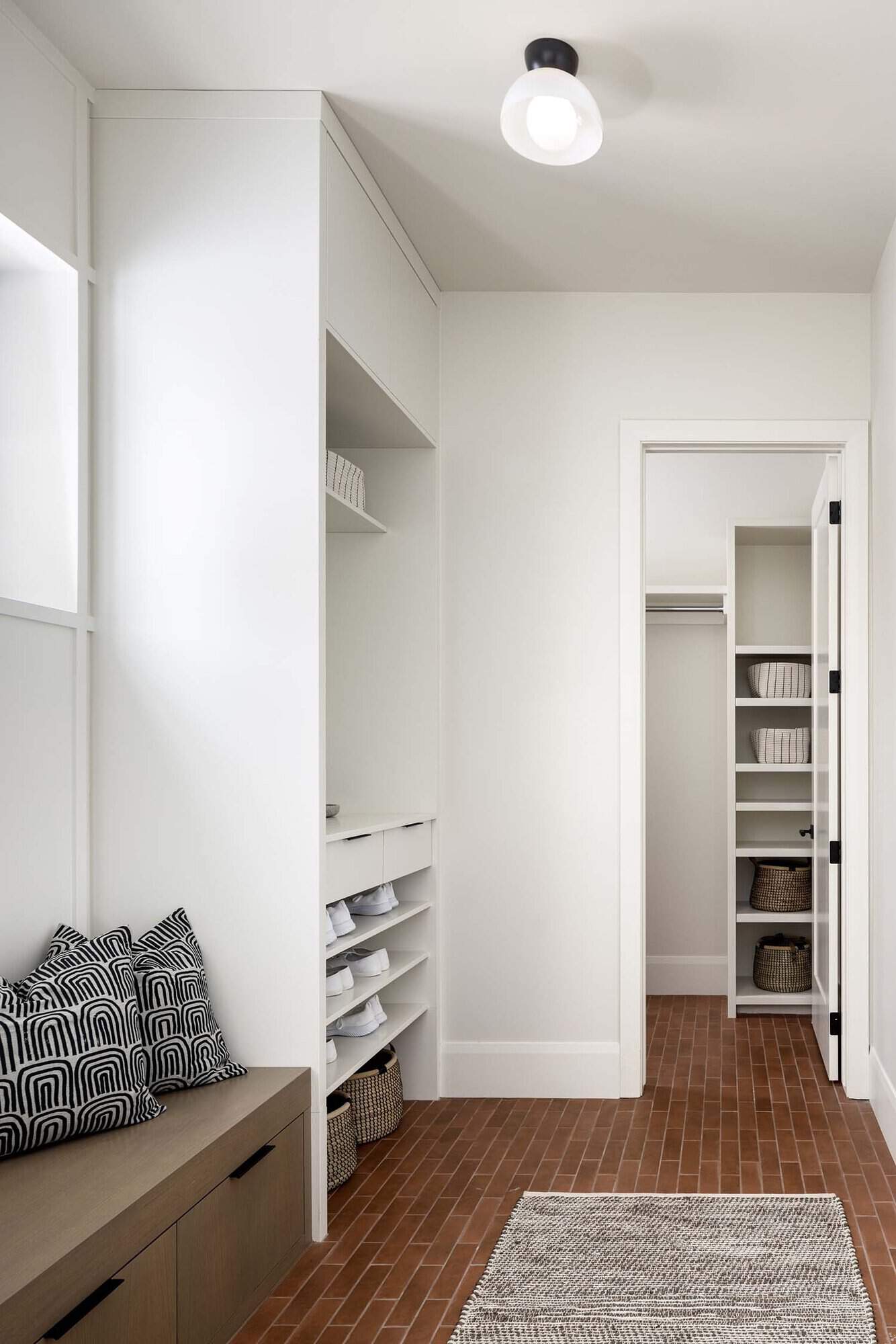
Above: The mudroom leads out to the garage. For added convenience during winter the winter months, the heated triple garage offers indoor parking.
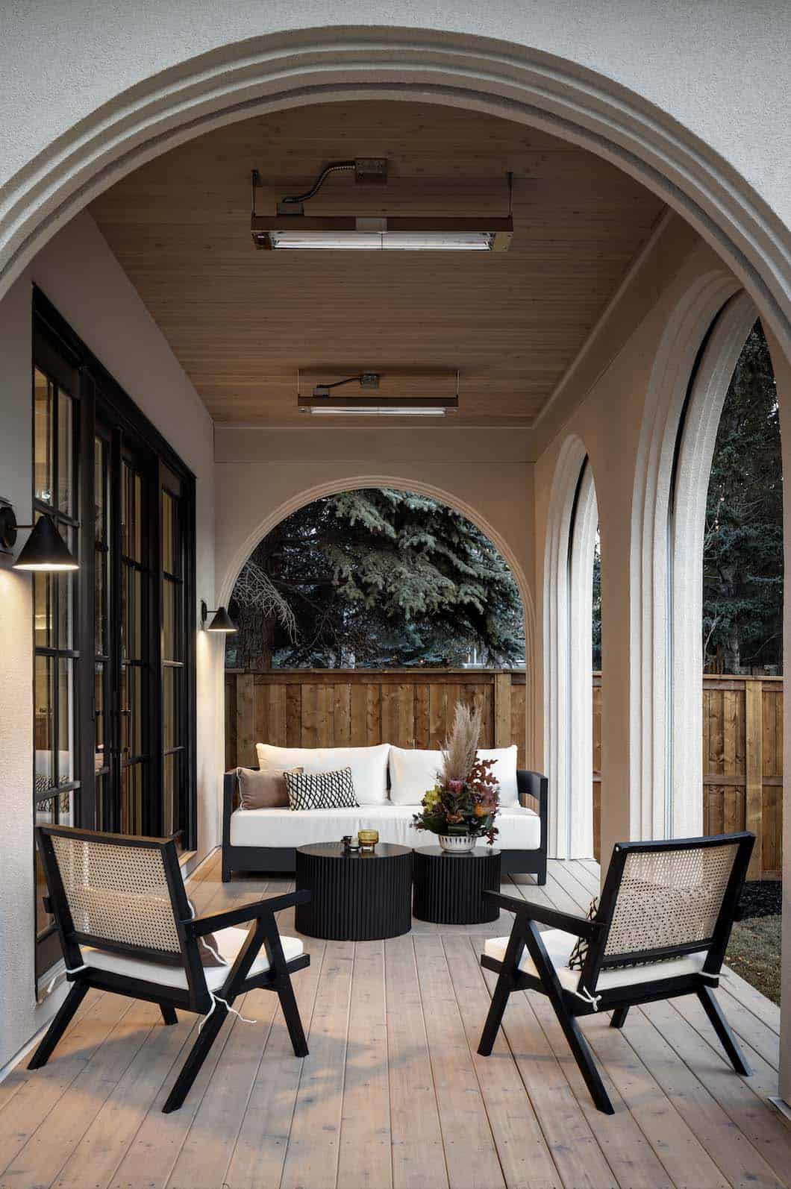
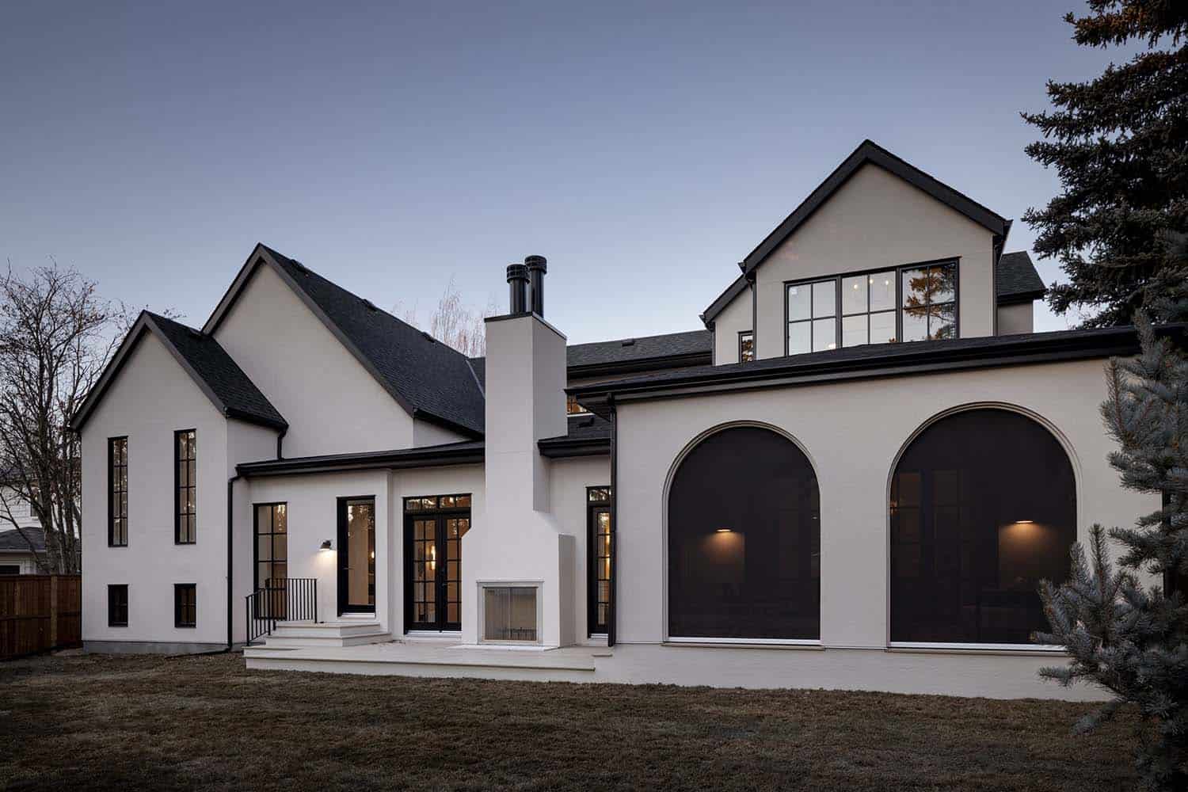
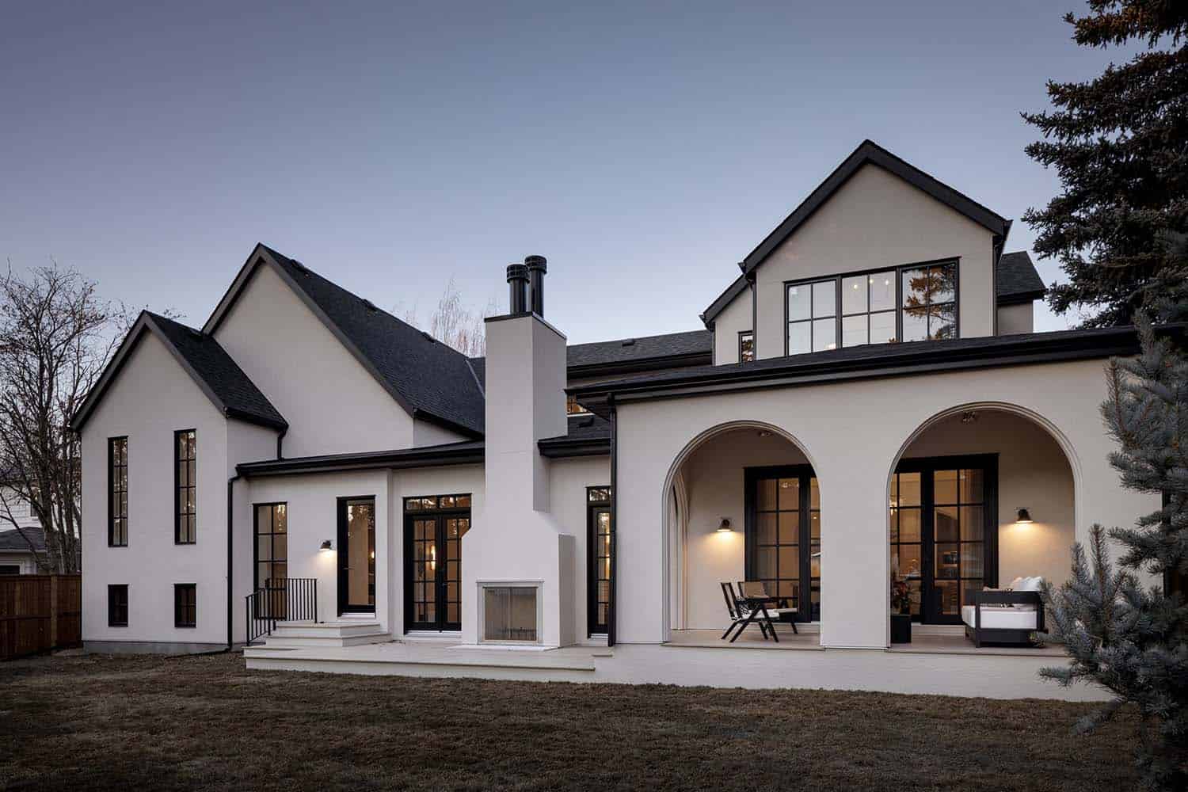

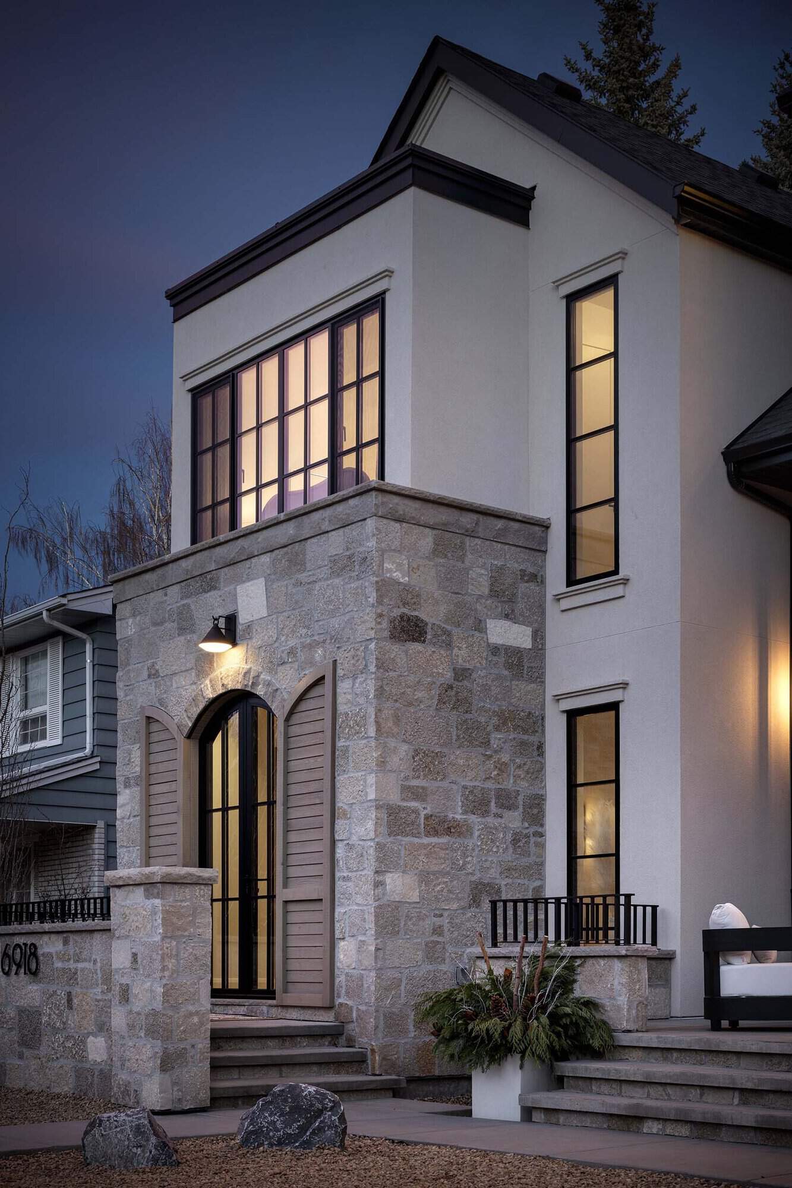

Above: The windows throughout this Tuscan-inspired home are by Lux Windows and Doors. Viewed through the expansive windows, the large light fixtures are from Signature Lighting and Fans. The stone on the exterior facade was sourced from Pacific Stone Fabrication.
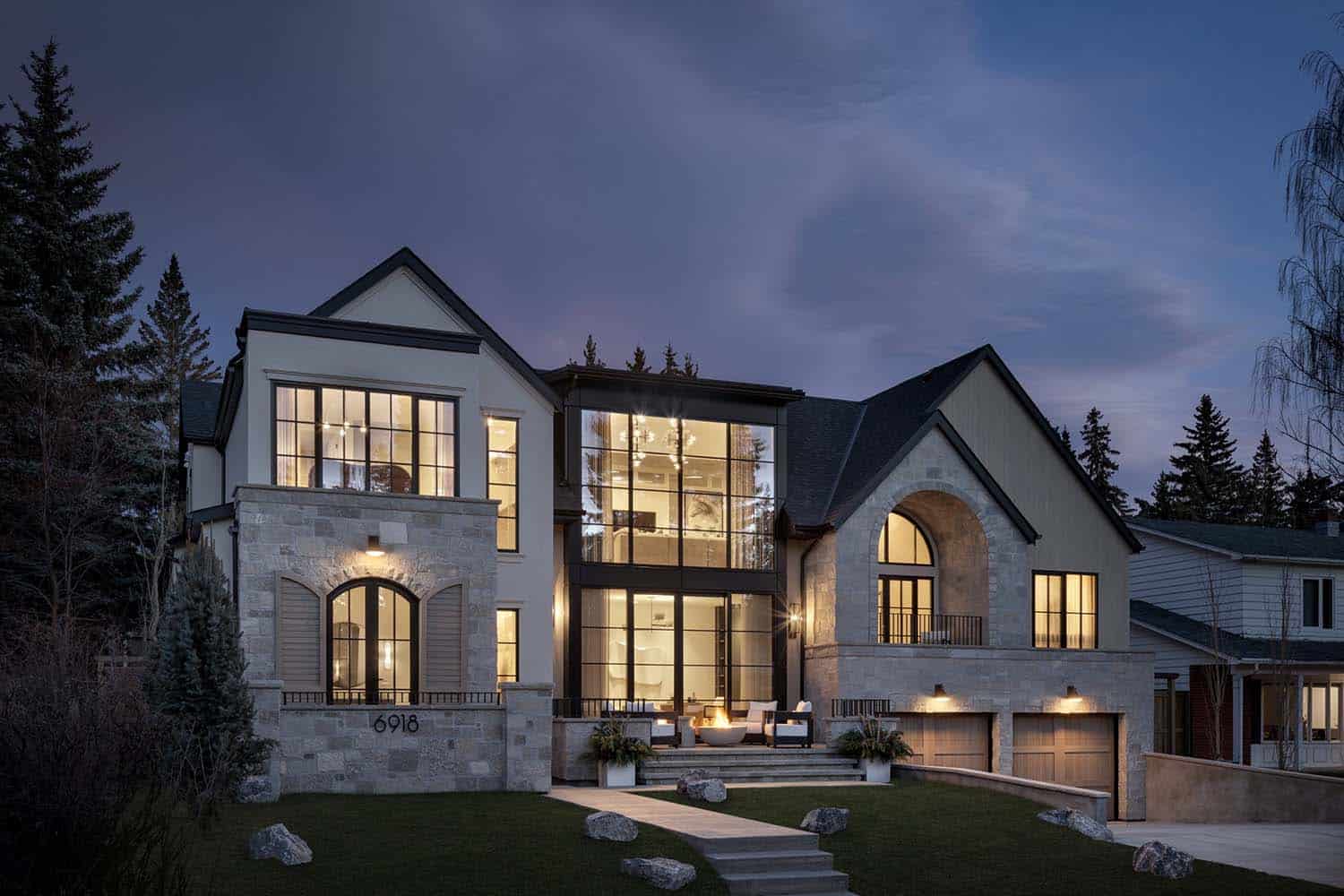
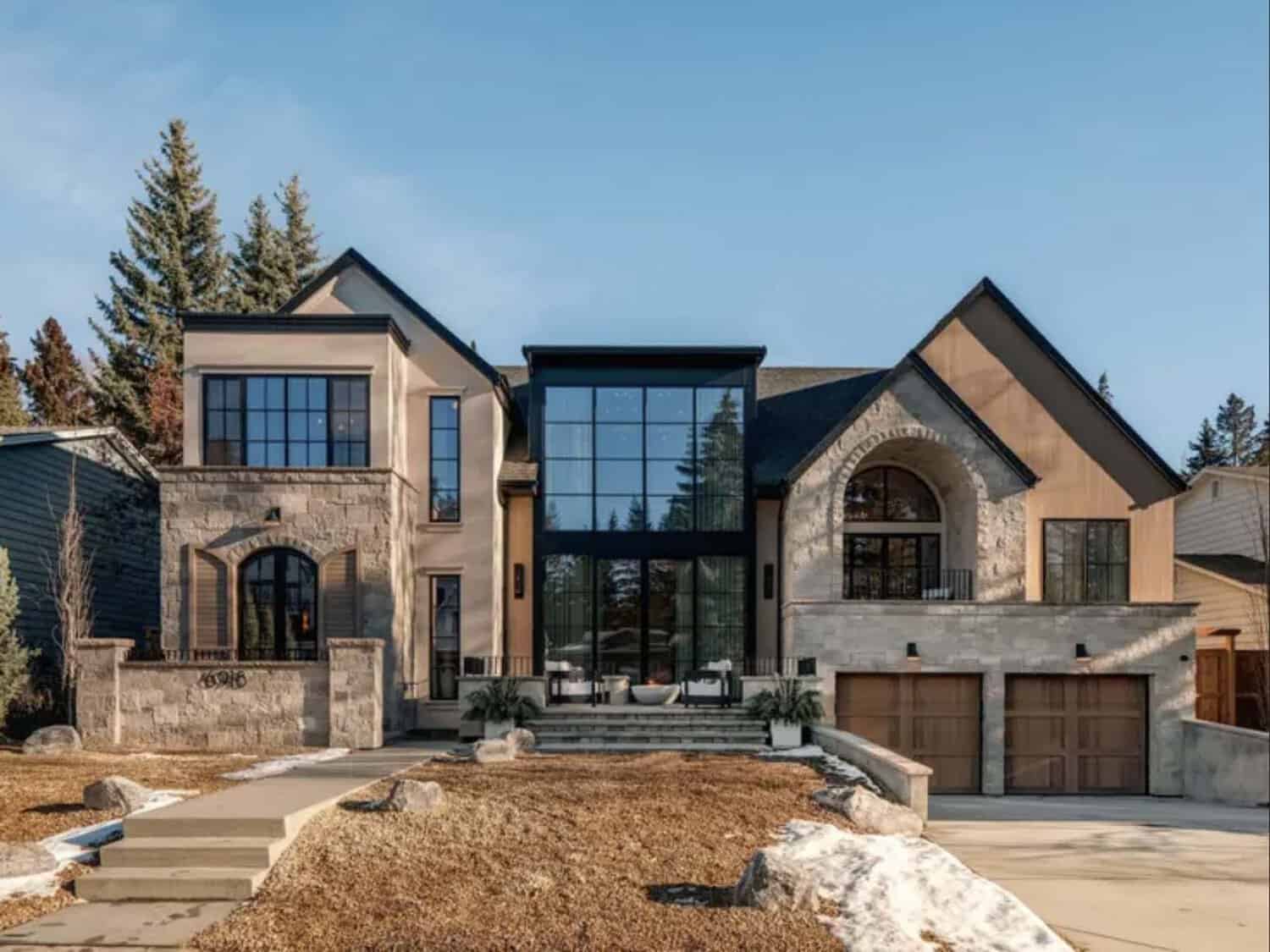
PHOTOGRAPHER Eymeric Widling



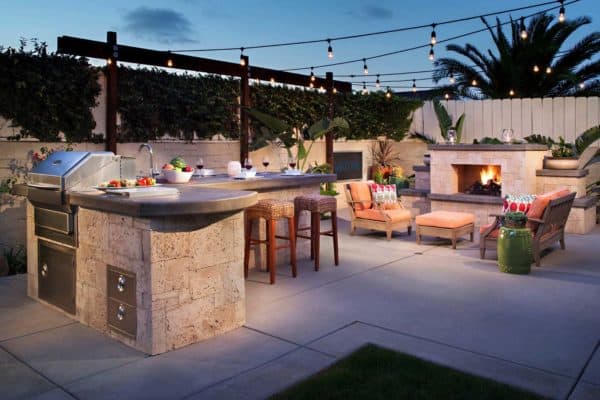
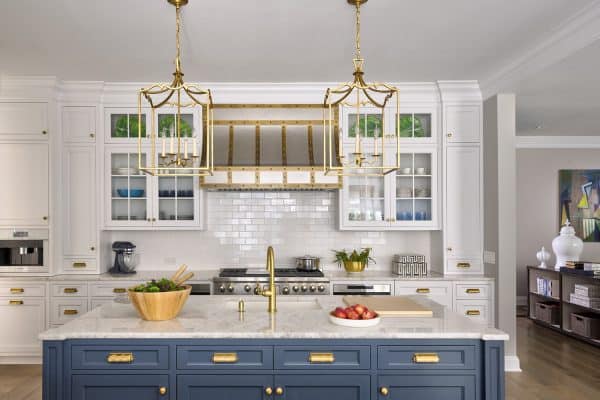
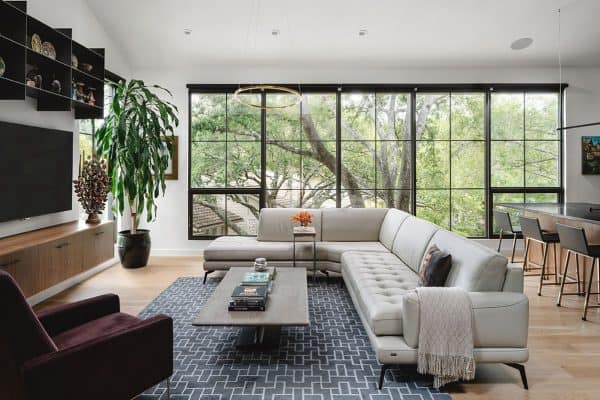
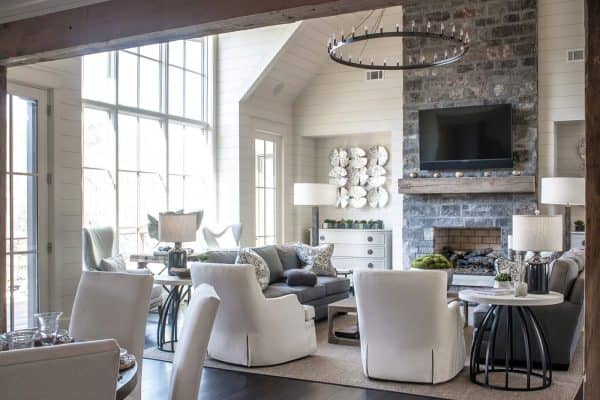

1 comment