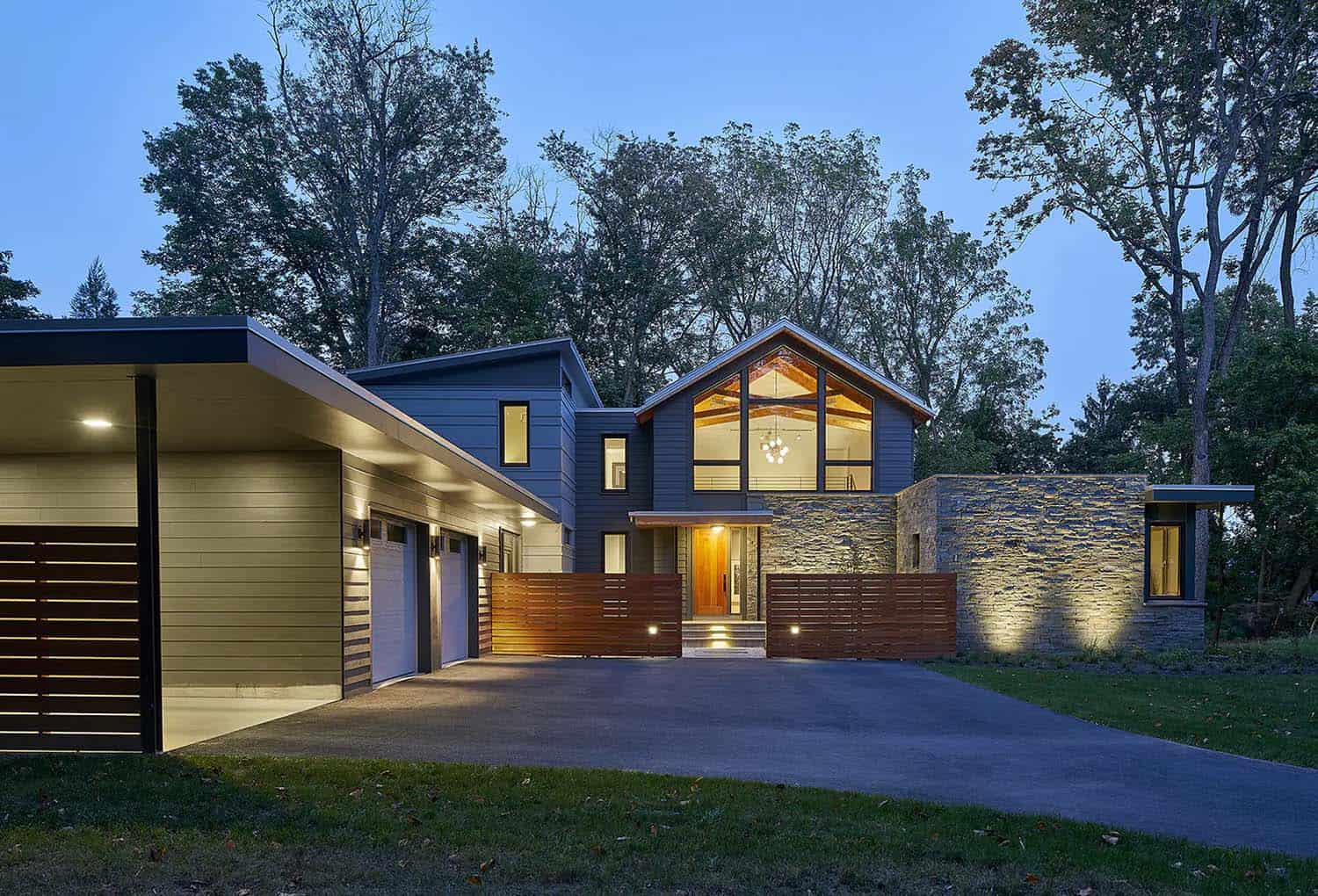
Wyant Architecture in collaboration with Hanson Fine Building has designed this passive solar house nestled on a wooded 1.5-acre property in Wallingford, Pennsylvania. Composed of a cluster of volumes, marked prominently by a gabled roof form, this dwelling combines contemporary architecture, environmental responsibility, and a flexible open floor plan that fosters ample opportunities for a young family to connect with the outdoors and with each other.
Framed in exposed steel with expansive windows, the house uses exterior views and shifting patterns of light to establish a dialogue with its surroundings, leading to a physical awareness of the sun’s movement throughout the day and the seasons. Natural materials including Douglas fir timber framing, stained oak floors, Pennsylvania bluestone, and Quartzite counters glow in the sunlight and add warmth to the modern interiors.
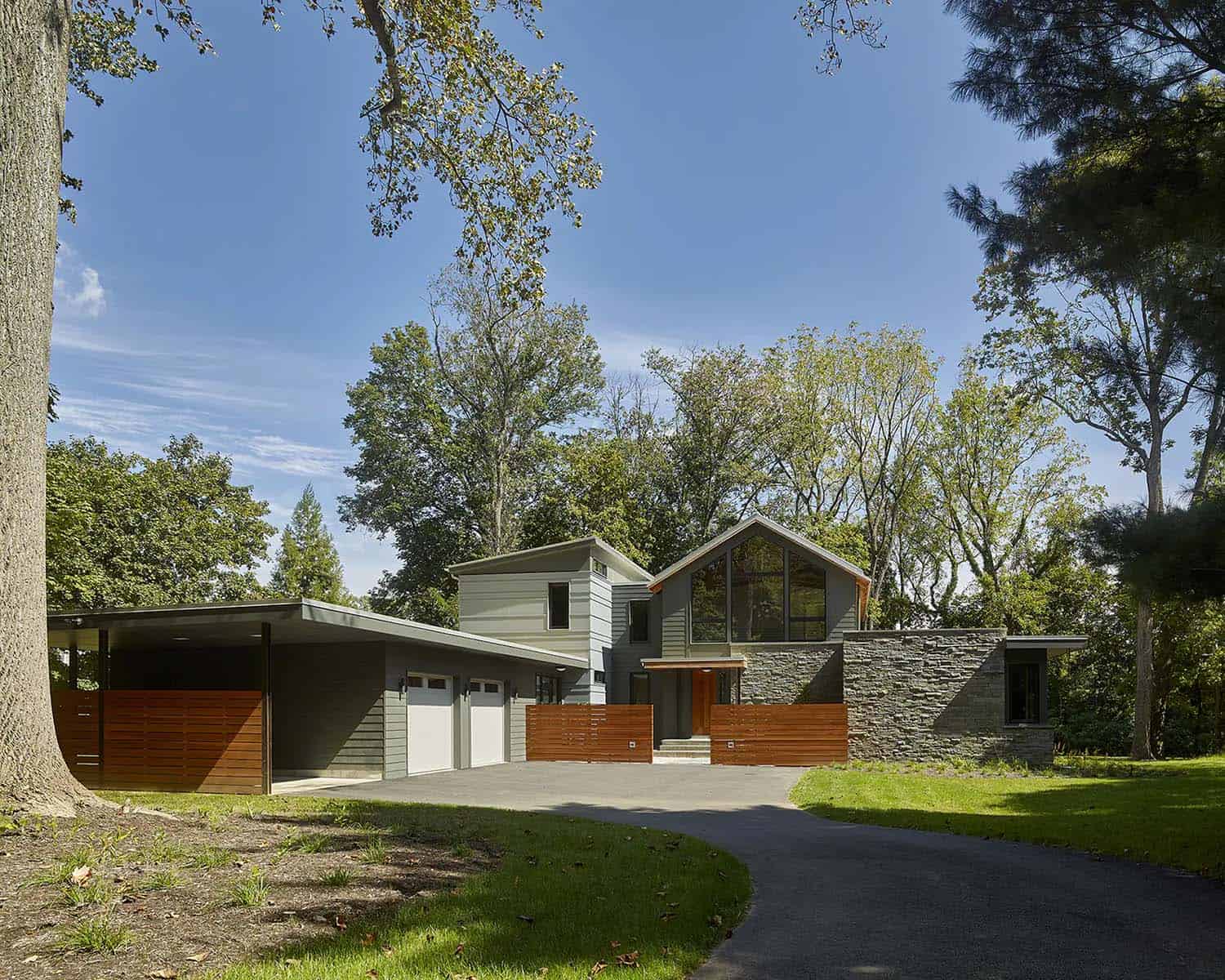
Passive solar design strategies were used to reduce energy consumption and environmental impact. Sited on an east-west axis, the home’s main living areas and window walls face due south.
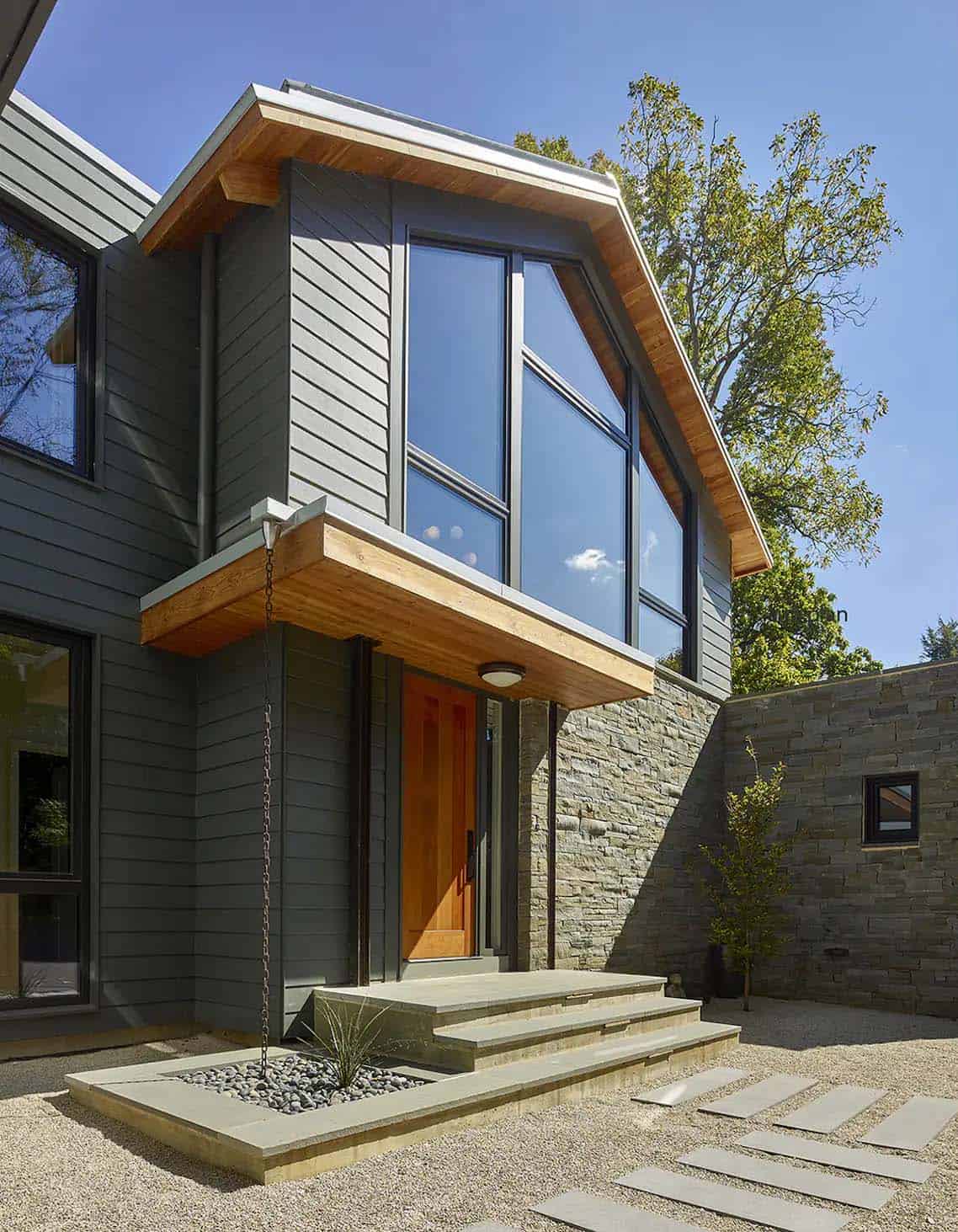
Overhangs and canopies provide shade during the summer while letting sunlight penetrate the deep interior during the winter. An extensive storm water retention system, geothermal heating and cooling, super insulation and air-sealing, and Passive House quality triple-pane windows ensure the home’s long-term efficiency and comfort.
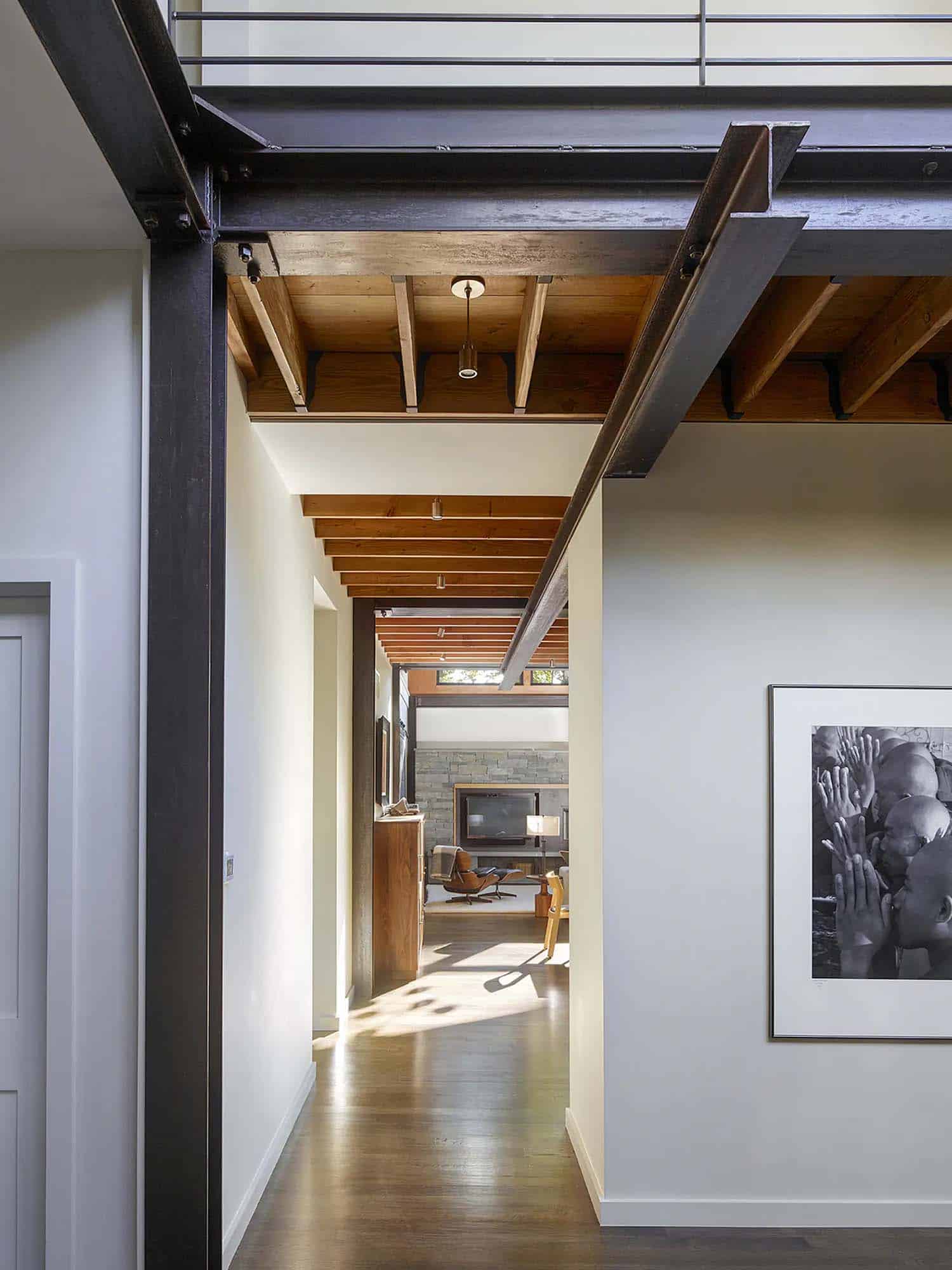
What We Love: This passive solar house boasts an exceptional energy-efficient design, featuring light-filled and spacious living areas ideal for both daily living and entertaining. Its thoughtful layout and sustainable features create a harmonious environment that enhances both comfort and eco-conscious living. We especially love the expansive windows that invite the surrounding views inside, creating a calming living environment.
Tell Us: What details in this sustainably designed home do you find most appealing? Let us know in the Comments below, we enjoy reading your feedback!
Note: Be sure to check out a couple of other incredible home tours that we have highlighted here on One Kindesign in the state of Pennsylvania: Bucks County historic barn converted into breathtaking guest house and Delightful restoration of a brick and fieldstone farmhouse in Pennsylvania.
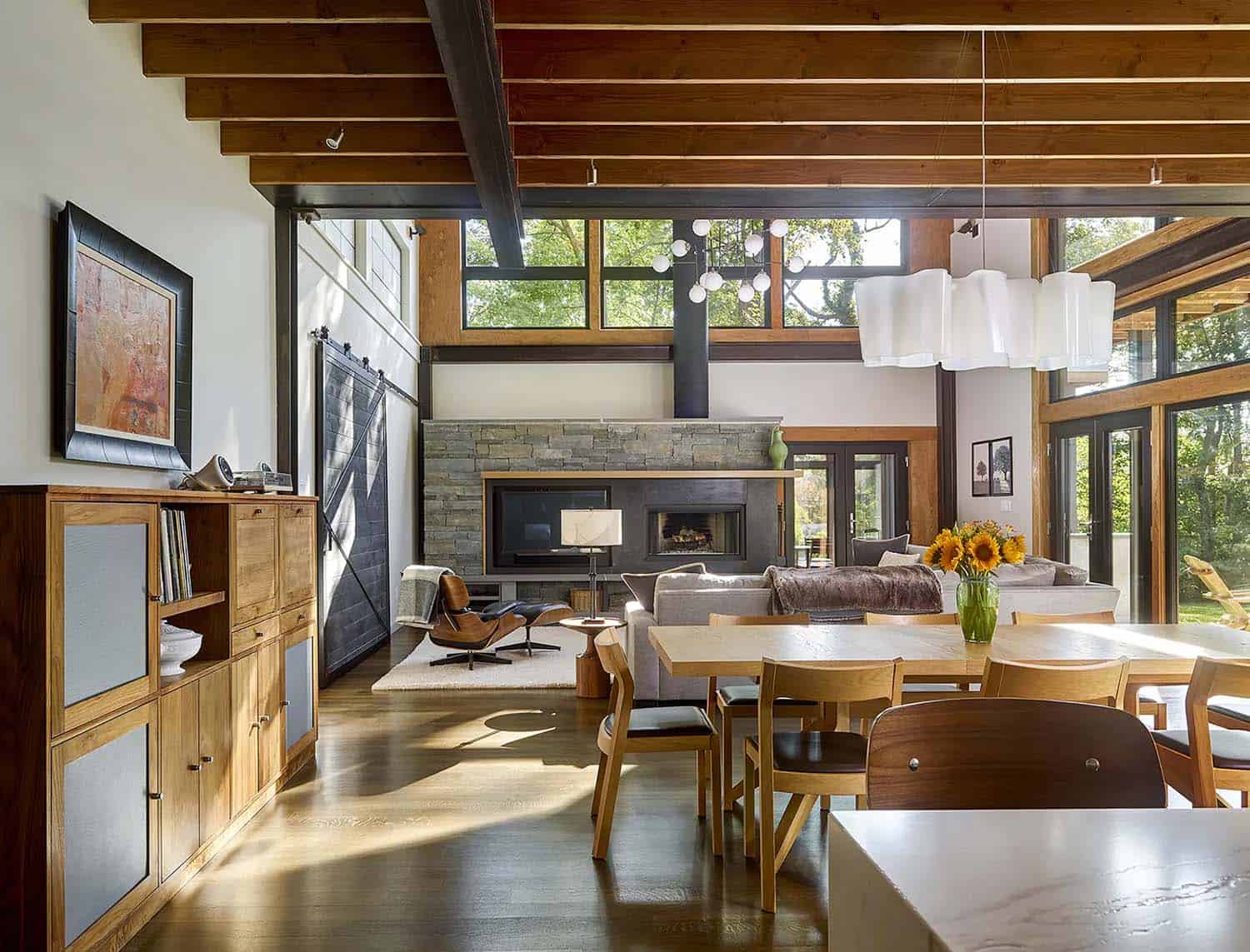
Above: The great room is about 21 feet wide and 42 feet in length, with the kitchen at one end and the living room/fireplace at the other end. The long window wall on the right side of the photo is south-facing, and the fireplace is on the east wall. The fireplace itself is a wood-burning insert.
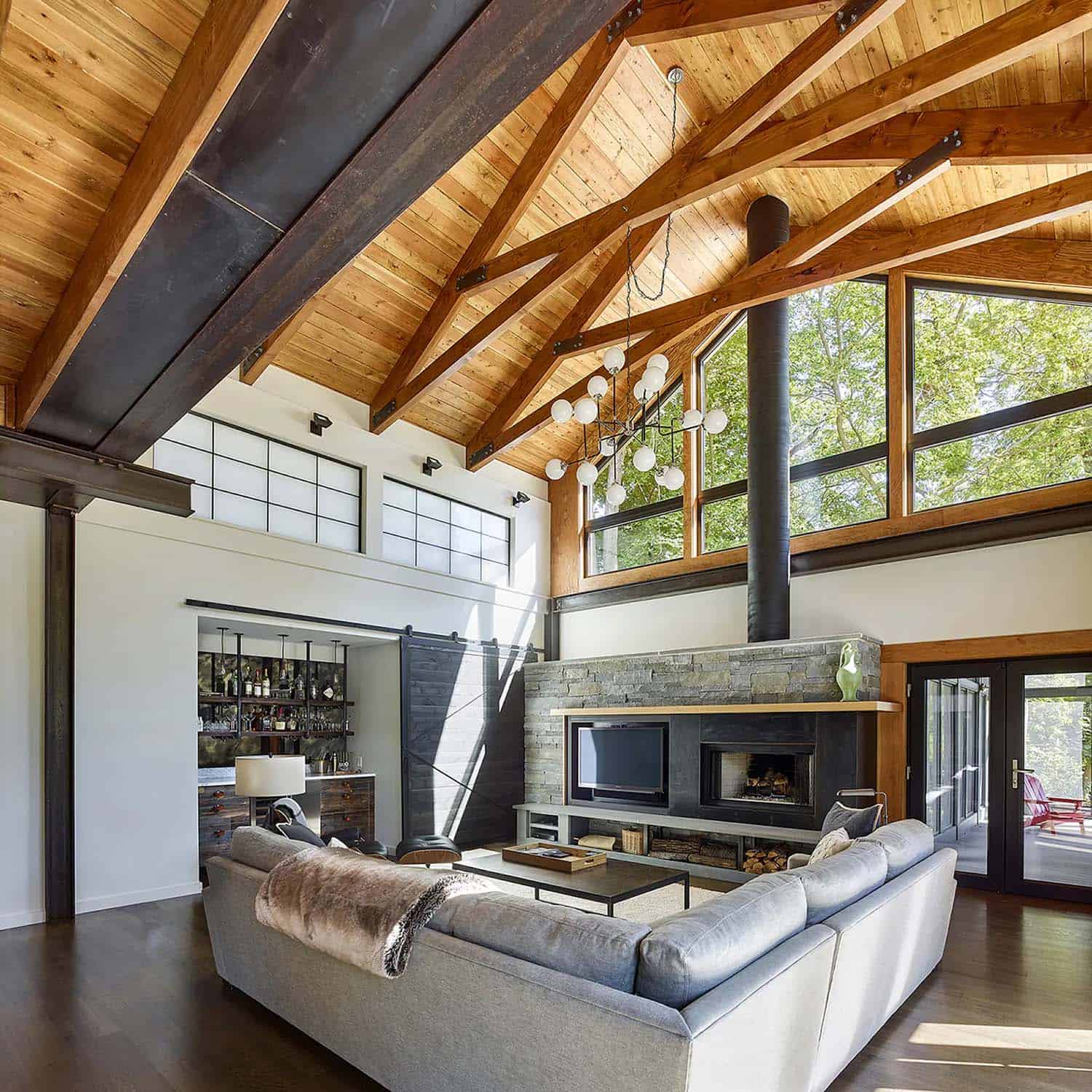
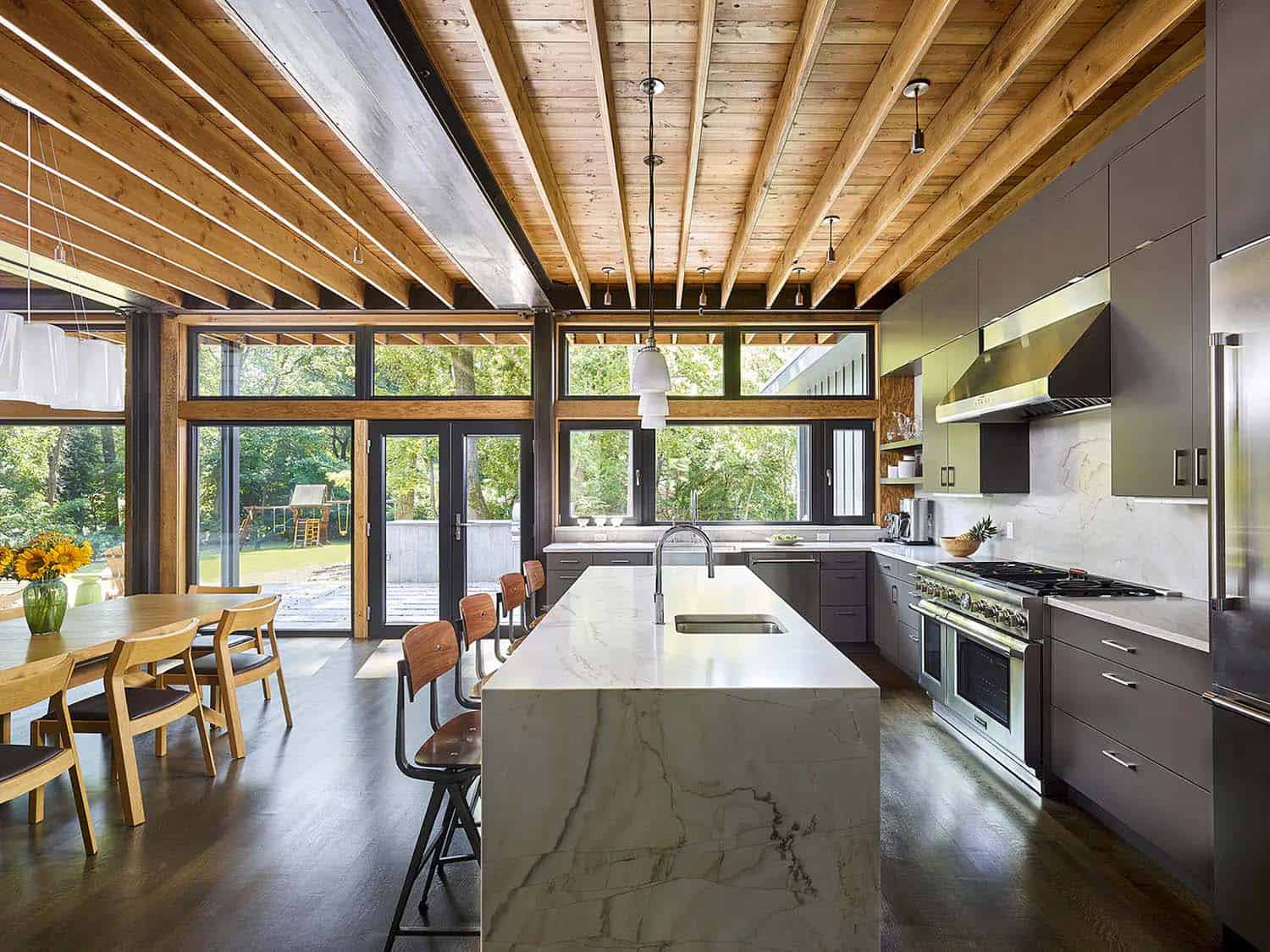

Highlights of this energy-efficient design include a geothermal well system for heating, cooling, and domestic water; an on-site stormwater retention system with rain chain water collectors; Passive House Standard triple pane windows and insulation. Exposed steel frame and Douglas fir scissor trusses and locally sourced Pennsylvania Bluestone interior and exterior wall cladding.
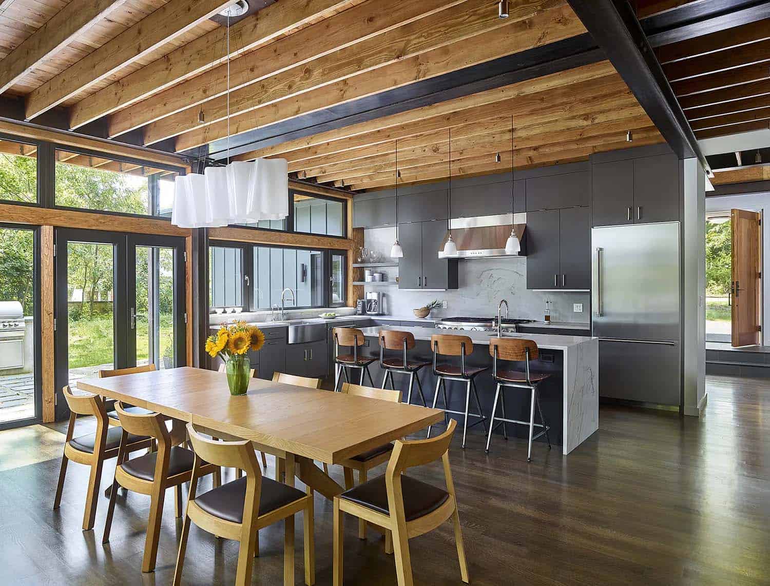
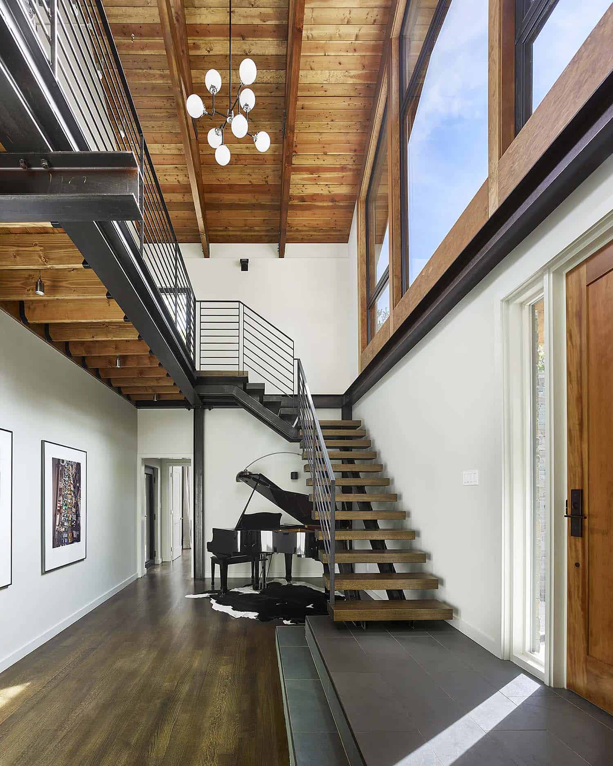

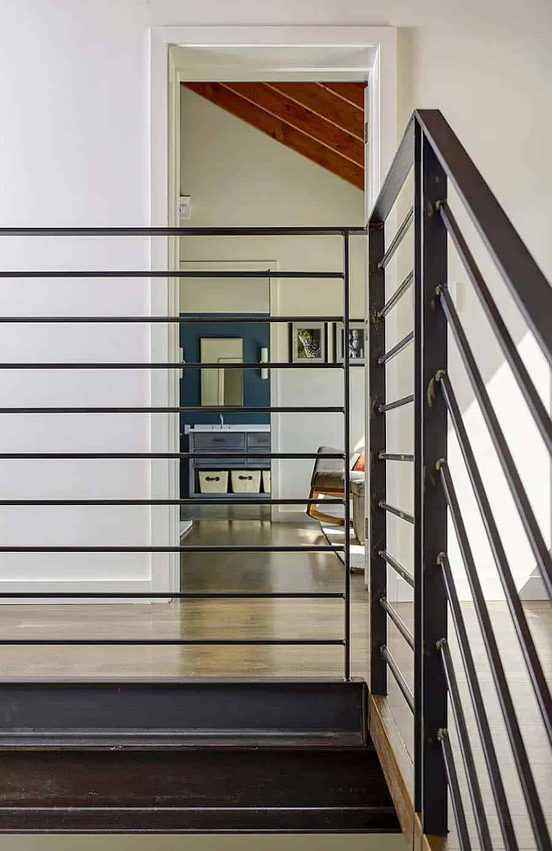
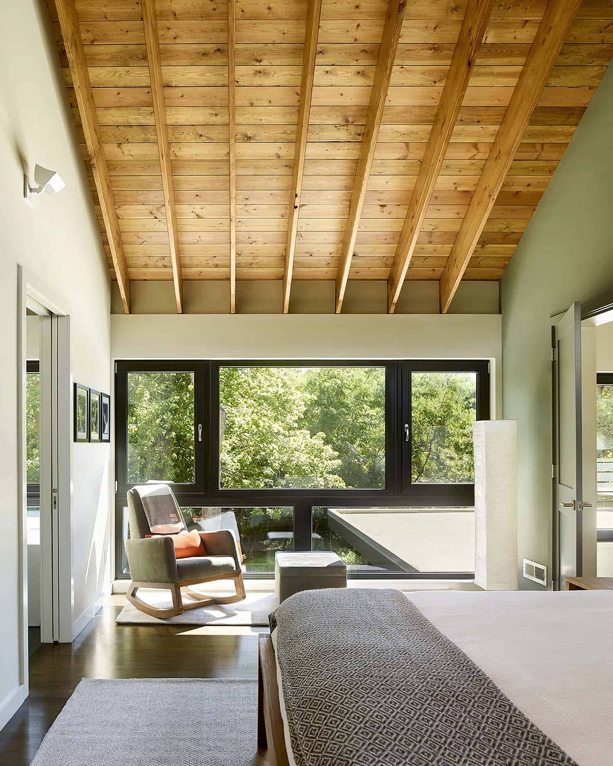
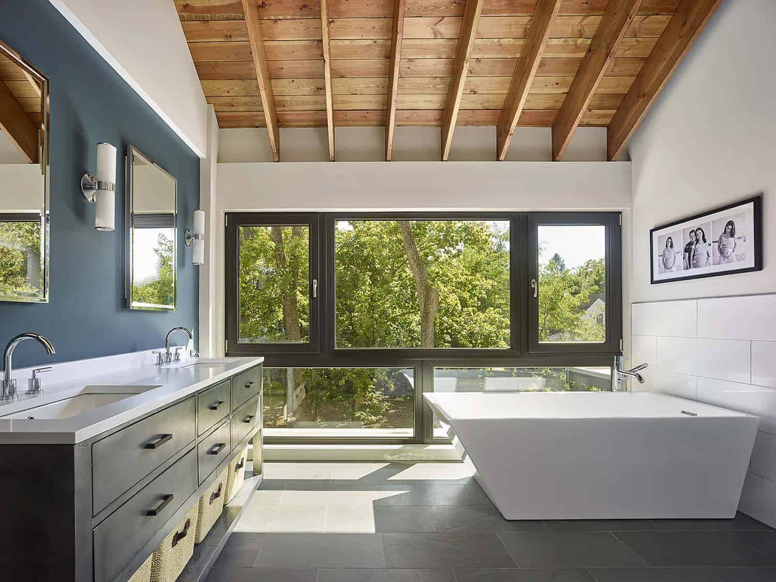
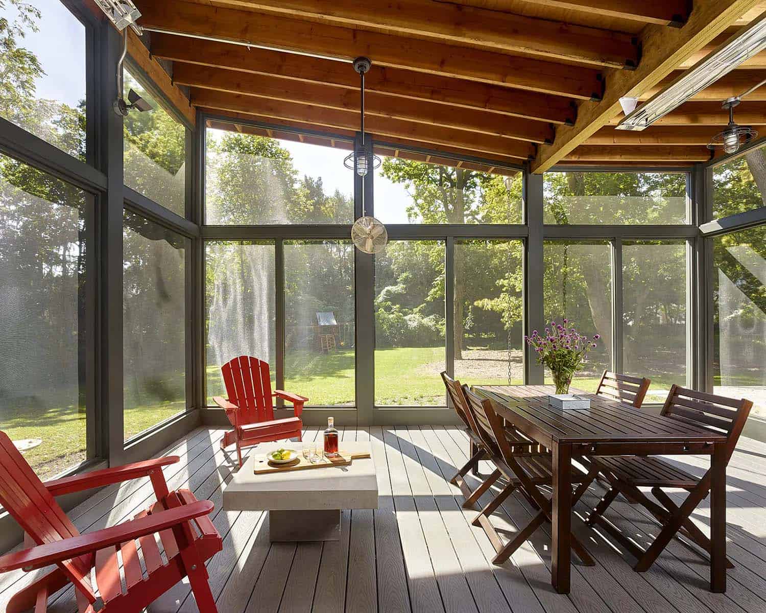
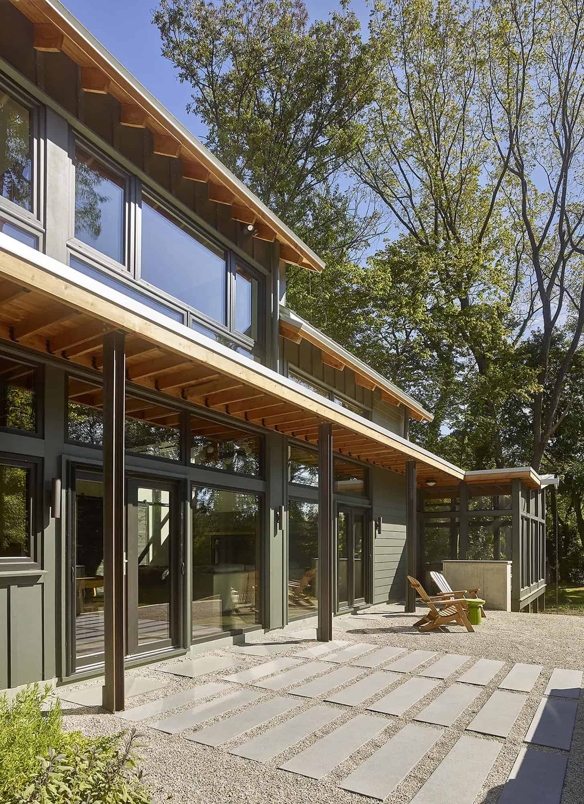

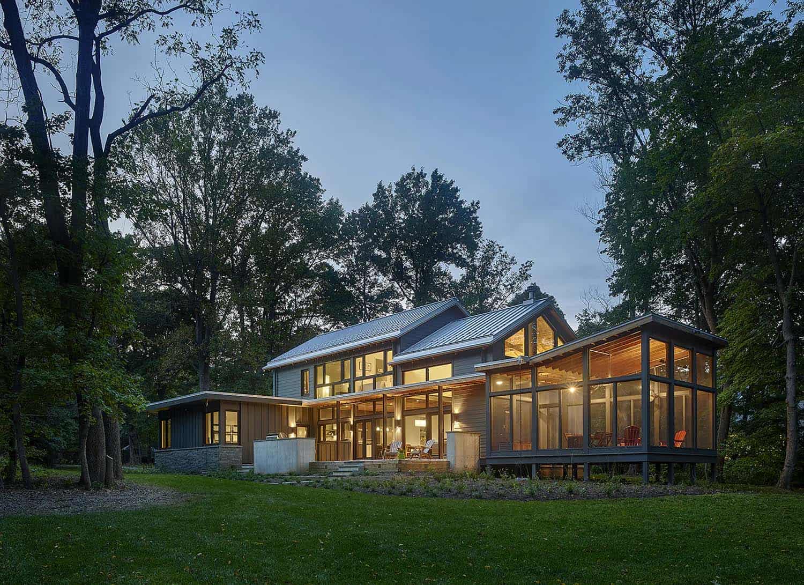
PHOTOGRAPHER Jeffrey Totaro

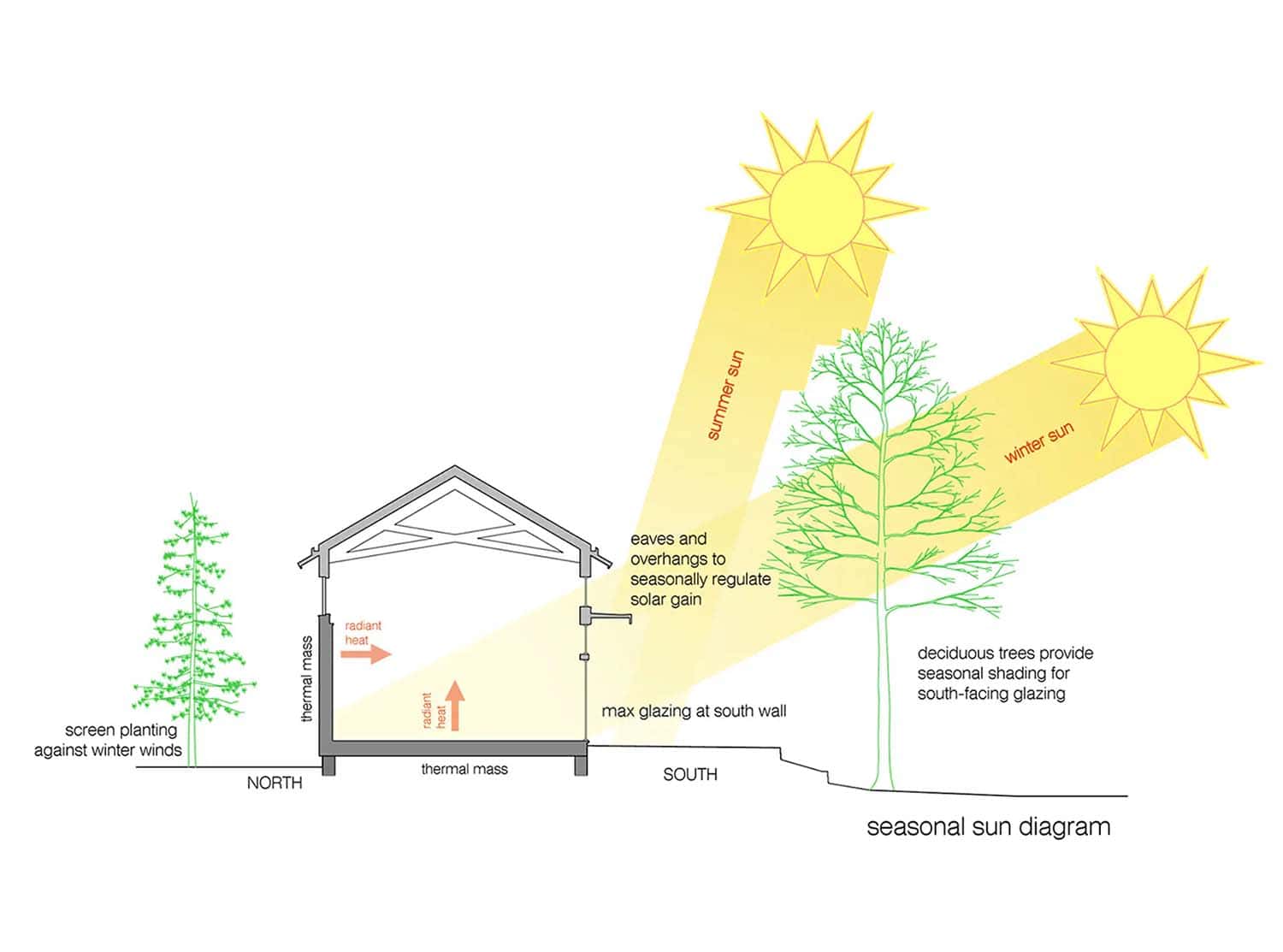




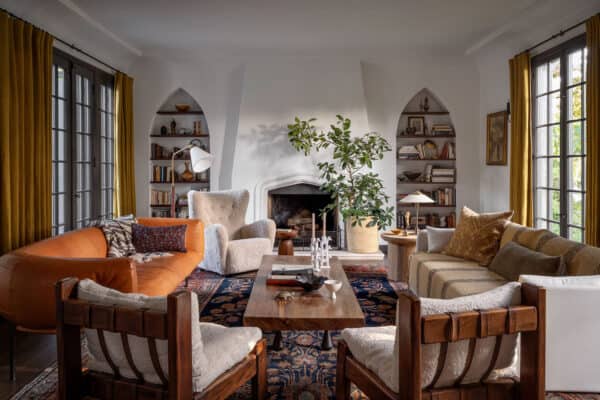


1 comment