
The Ranch Mine redesigned this mountainside home into a two-story stucco box that provides a fabulous indoor/outdoor lifestyle in Phoenix, Arizona. The ‘Red Rocks’ house sits on the steep terrain of the iconic Camelback Mountain, providing sweeping views of the downtown Phoenix skyline.
When the owners approached the architects about their original home, they expressed their frustrations about the thick columns that impeded their views, the heavy clay tile roofs and dark beams, along with an interior layout that focused more on a ceremonial entry than the indoor/outdoor lifestyle that they yearned for. Be sure to continue below to see exterior images of the before/after of this mountainside home!

From the very beginning, it was clear that the Spanish Colonial Revival style of this home was inhibiting the full potential of this property. To address this issue, the architects parred back the additive design features, leaving a two-story stucco box. The interior layout was reconfigured so that each room showcases views and a physical connection to the outdoors.

The architects also added a front addition to the structure, along with new landscaping that creates a seamless blend between indoors and out. In all, this home offers 4,491 square feet of living space, with four bedrooms, four bathrooms, and 2,000 square feet of covered patios.

What We Love: This modern mountainside home offers its inhabitants a fascinating new design to soak in the skyline views while enjoying indoor-outdoor living. The new landscaping provides an expansive outdoor environment for enjoying entertaining in a beautiful desert oasis. Overall, we are loving the new design, especially the seamless indoor-outdoor connection and the custom bi-folding screen to shield from sun.
Tell Us: What details did you find most intriguing in the design of this Camelback Mountain house? Please share your thoughts in the Comments below!
Note: Have a look at a couple of other home tours that we have featured here on One Kindesign from the portfolio of the architects of this home, The Ranch Mine: Striking dwelling inspired by the missions in southern Arizona and Modern minimalist house provides refreshing oasis in the Arizona desert.

A covered patio on the main level is accessed by a custom pivot gate, designed by Bang Bang Designs. This space is lined with misters to keep residents cool in the desert heat.

The walkway leads to a hot tub and firepit and steps down the mountainside to the swimming pool.



The steps are illuminated by LEDs, leading from the pool to the grill area and beyond to the outdoor shower.



Above: Controlling the sun is critical for a high quality of life in the desert. The custom steel screens of this second level patio were designed as a solution to the “have your cake and eat it too” problem of how do you both enjoy the view, but shelter yourself from the view since it’s the same direction as the sun for part of the day. The floor and ceiling are clad with Ipe.

The screens were built by Bang Bang Designs with a denser pattern at the top and bottom to limit the sun with more opacity at eye level height while sitting down, the bi-folding screens are completely adjustable along a track for desired shade and views and can be moved aside after the sun goes behind the mountain to take in the sunset.





A walking deck features custom planters, bringing the desert up to the master bedroom while adding vibrance and intoxicating fragrances.



A fairly neutral palette of walnut and white cabinetry with an array of quartz countertops and marble tile were applied throughout. This neutral scheme helps to keep the focus on the desert landscape.





A new steel, glass and wood staircase was relocated to allow for a view from the rear of this Camelback Mountain house through the front and to the valley beyond.

Low maintenance, exposed concrete floors was poured on the first floor to cover the extensive amount of work that needed to happen due to the failing plumbing and structural infrastructure of the existing house.

Bi-folding glass doors and clerestory windows were integrated into the corner of the living and dining room, providing access to a private walkout patio. The expansive glazing allows natural light to drench the interior space while maximizing the views.

Maple wood floors were preserved on the second level.


“An additional ensuite bedroom was added via a second story addition clad in unhoned, unfilled vein-cut Veracruz limestone that cantilevers out over the mountain to preserve the maximum amount of outdoor living area and disturb no more space than the existing house footprint,” states the architect.

This home features Western Window Systems throughout, framing rugged desert landscape views.

In the master bathroom, mirrors were floated above the vanity in front of the raw mountain face to visually anchor the home to its distinct site.


A window in the new steam shower helps to bring natural light into this space while framing views of the Phoenix skyline.



Off of the new second floor bedroom, a modern take on a Juliet balcony cantilevers out to create a momentous connection with this home’s surroundings.


Photos: Roehner + Ryan

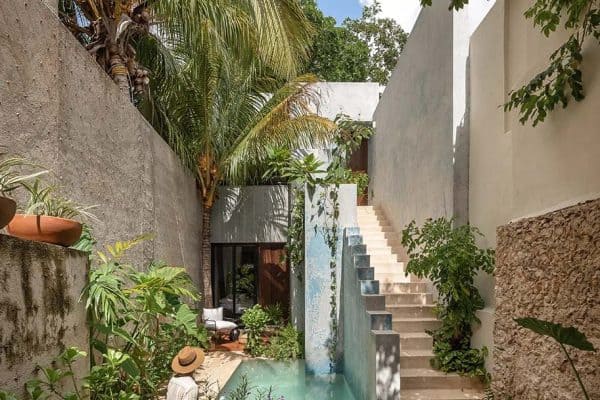
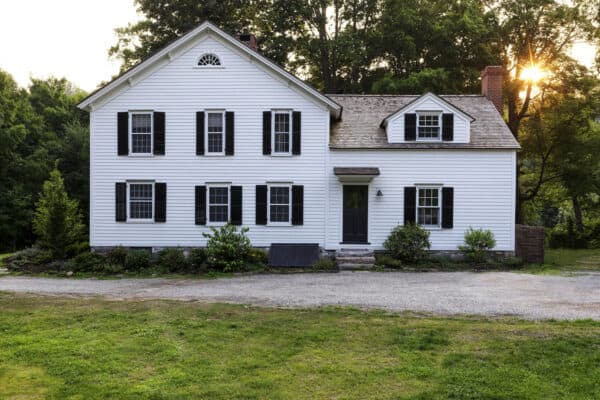
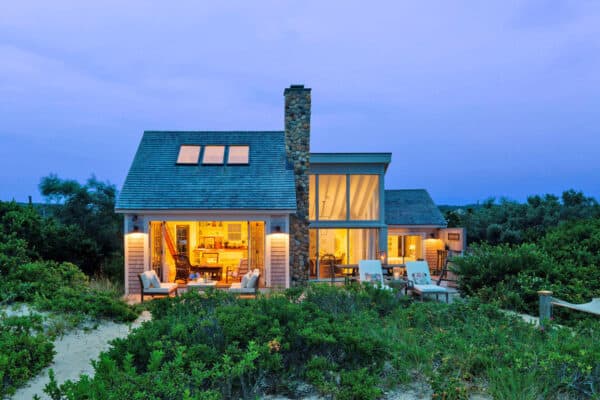
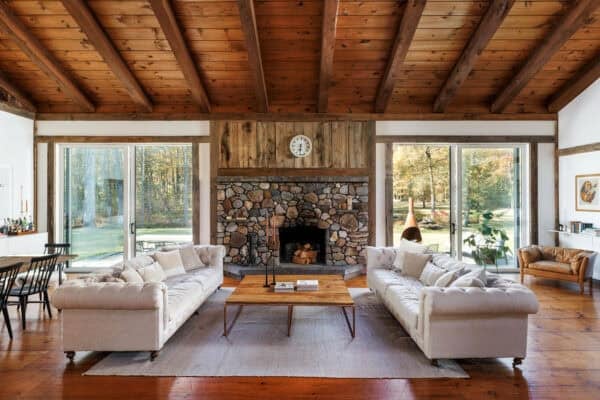
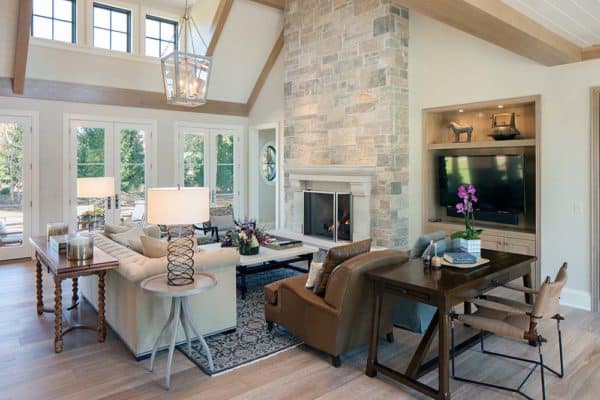

1 comment