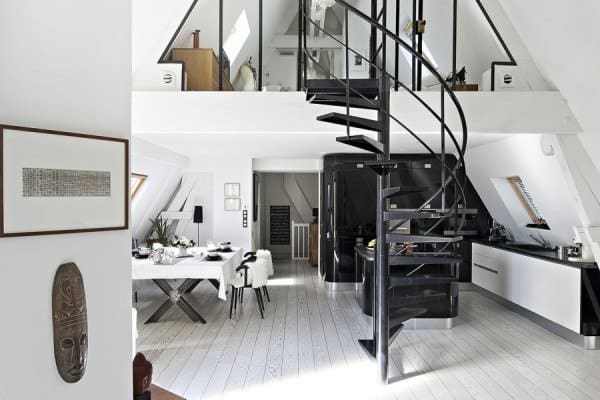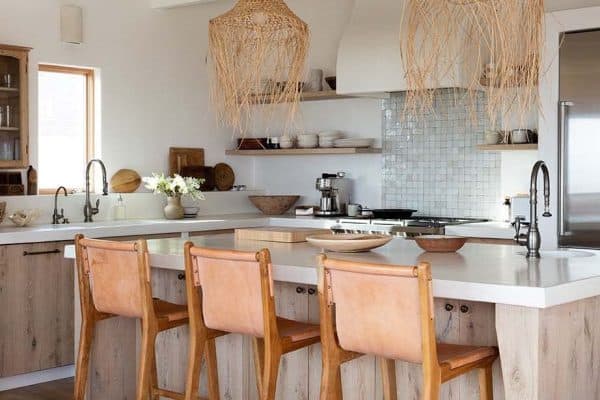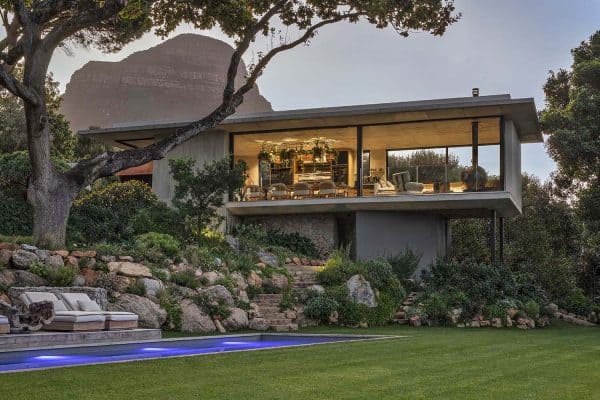
Greg Matthews Studio has designed this beautiful summer cabin that is nestled along Hebgen Lake just outside West Yellowstone, Montana. This 2,420 square foot cabin has nearly as much exterior living space as interior, everything about this design is meant to enhance the outdoor living experience and embrace the connection to one of Montana’s most dramatic high alpine lakes.
The owners built a main residence and guest house to share with their visiting children and grandchildren who reside just an hour away in Big Sky. Positioned along the lake, this dwelling enjoys forest and mountain views from across the lake. When designing their home, they wanted the interiors to be casual, with an effortless, barefoot lifestyle. A sanctuary where children and pets could run around with no worry.
DESIGN DETAILS: ARCHITECTURE Greg Matthews Studio CONSTRUCTION Lohss Construction INTERIOR DESIGN Urbaine Atelier

The dwelling features a mix of materials that includes glass, steel, and wood, along with concrete flooring. Structural steel is a distinctive element of the structure.

Above: The living area was designed with soaring ceilings and a fireplace. The designer used large-scale lighting to bring the ceiling height down.

What We Love: This warm and inviting cabin in West Yellowstone provides a family with a wonderful place to enjoy outdoor living by the lake. We love how the floor plan provides just enough space for essential functions and focuses more on spending time outdoors. The living room is our favorite space with comfortable furnishings to relax and enjoy the sensational views of the lake and beyond towards the wilderness and mountains.
Tell Us: Would this lakeside haven be your idea of the ultimate family retreat? Let us know why or why not in the Comments below!
Note: Be sure to check out a couple of other incredible home tours that we have showcased here on One Kindesign in the state of Montana: Inside a Montana homestead with a stunning mountain rustic aesthetic and Escape to this spectacular mountain retreat in Big Sky Country.

Above: Living spaces were designed to feel intimate, with 9-foot ceiling heights and a low, sloping roof that slowly rises to 13 feet on its high side.


Above: The flooring is a durable concrete while the soaring ceilings are clad in white oak.

Above: There are a total of four bedrooms in this welcoming family summer retreat. The bedrooms were designed intentionally to be smaller since the primary goal was to spend a lot of time outdoors.


Above: Since this is a summertime getaway, the architects’ took some of the typical residential circulation patterns and moved them outside. This includes one of the bedrooms being accessible from only the exterior, providing a remote guest suite.


Above: The interiors are decorated with natural fibers that include leather, wool, linen, and cashmere accents.


Above: With just 2,400 square feet of living space on the interior, there is just as much square footage in the surrounding porches and decks. The priority was to encourage more time spent in the outdoors enjoying the lake and the wilderness.

Above: This West Yellowstone cabin was designed in an L-shape, weaving between the trees (all trees were preserved on the site). Most of the windows are integrated on the south side to frame the magnificent panoramic views. Pretty much every room has a lake view aside from the kid’s bunk bedroom.


Above: The structure has two mono-sloping roofs pitching in different directions — one toward the entry and the other stretching out towards the views.
PHOTOGRAPHER Audrey Hall Photography







0 comments