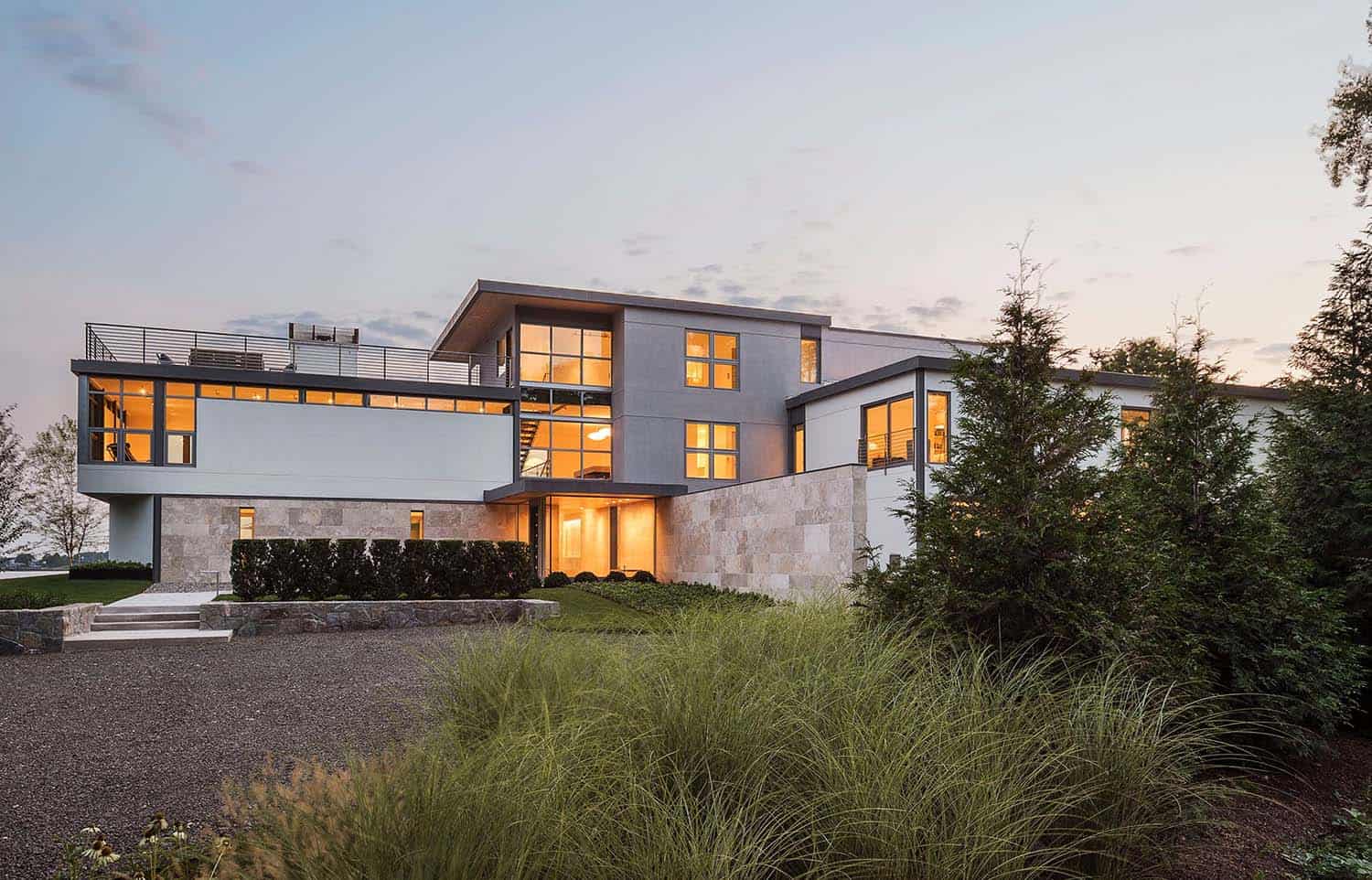
Sellars Lathrop Architects designed this spectacular waterfront house nestled along the Long Island Sound, in Westport, Fairfield County, Connecticut. Long Island Sound is an estuary, where saltwater from the ocean mixes with fresh water from rivers draining from the land.
All of the windows and exterior doors throughout this home are by Inline, a Canadian company based in Toronto. They are fiberglass with triple glazing. All of the interior walls are painted in White Dove OC-17 by Benjamin Moore. Continue below to see the rest of this amazing home tour…
DESIGN DETAILS: ARCHITECT Sellars Lathrop Architects INTERIOR DESIGN Jennifer Gresinger Design BUILDER Prutting & Company LANDSCAPE ARCHITECT Artemis Landscape Architects

What We Love: Expansive walls of glazing throughout this fabulous house frame captivating views over the Long Island Sound. From the exterior facade of this minimalist home, meticulous landscaping and outdoor living spaces help to create an idyllic environment for waterside living. Interior spaces offer a serene neutral color palette for a relaxed vibe, while stylish furnishings are perfect for entertaining family and friends.
Tell Us: What details do you find most appealing in the design of this home? Would you change anything if this were your personal residence? Please share your thoughts in the Comments below!
Note: Be sure to have a look at a couple of other incredible home tours that we have showcased here on One Kindesign in the state of Connecticut: A beautiful Colonial house in Connecticut gets a timeless makeover and This Connecticut home in a forested setting gets a charming update.





Above: The wall of this entryway is real Jerusalem limestone panels of varying sizes (sourced from ABC Stone in Brooklyn) on a rainscreen / clip support system.


Above: Underneath the floating walnut staircase is a collection of black river rocks set in a walnut frame.



Above: Interlocking glass links handmade by Angelo Mangiarotti are surrounded by Jerusalem limestone tiles and provide a glimpse into the dining room.

Above: For this year-round sunroom, the hand-woven outdoor furnishings are Dedon, purchased through B&B Italia. Providing a fabulous indoor-outdoor connection is the LaCantina BiFold Doors.



Above: A pair of Saarinen Womb chairs tucked provides a cozy conversation area in the living room. A trio of artwork is by local artist Ayn Kraven.


Above: This luminous living room features soaring 19-foot high ceilings. The sofas were custom-made for this space, as are the Lucite cocktail tables by Plexi-Craft. The floors are polished concrete.

Above: Creating a dramatic statement in this space is the graphic lacquered and blackened-steel staircase and beams.





Above: In this casual dining nook, the stone table is by Ligne Roset, while the chairs are the Hola chair by Cassina. The light fixture is by Artemide.
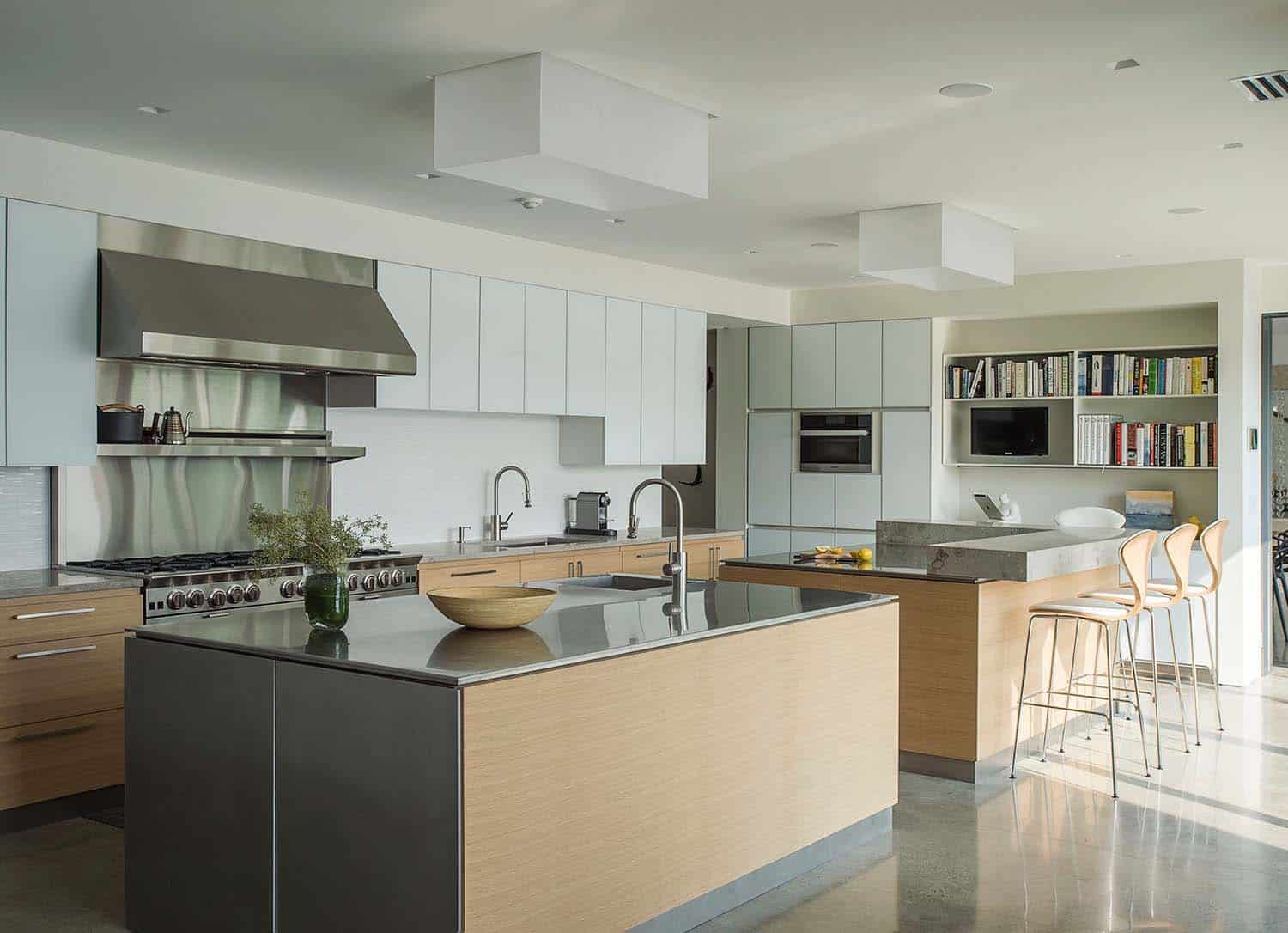
Above: The kitchen countertop material is stainless steel on the islands, while the high countertop for eating is ataja azul limestone with mitered corners. The hood is polished stainless, while the backsplash material is Thassos “Heavy Rain” marble.
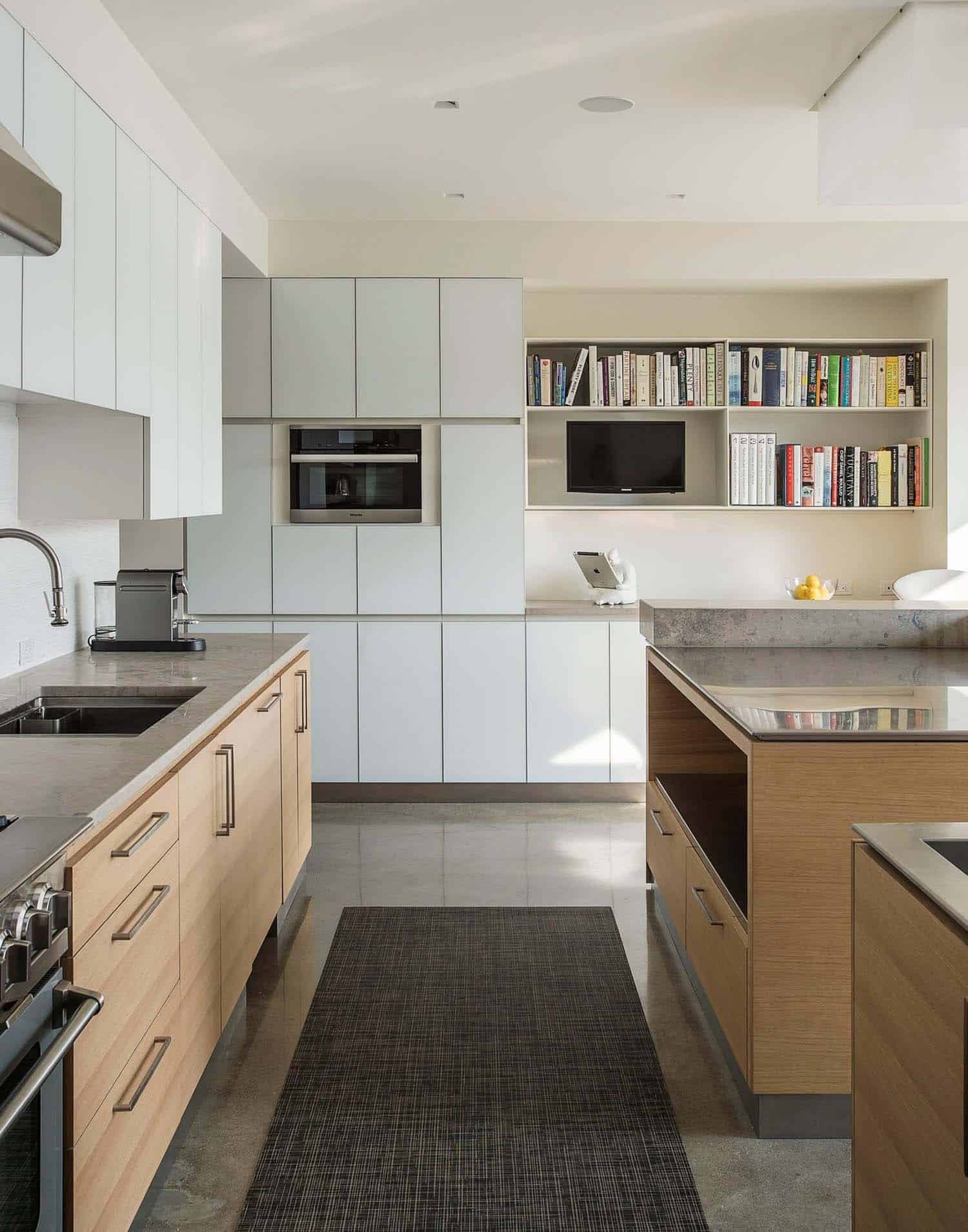
Above: On the floor is a “chilewich” woven vinyl floor runner (on polished concrete floor). They come in 6 ft and 9 ft lengths as well as many other sizes. The cabinets were custom-designed by the architects and fabricated in a shop. All the cabinet faces are back-painted glass with samples provided by the fabricator.
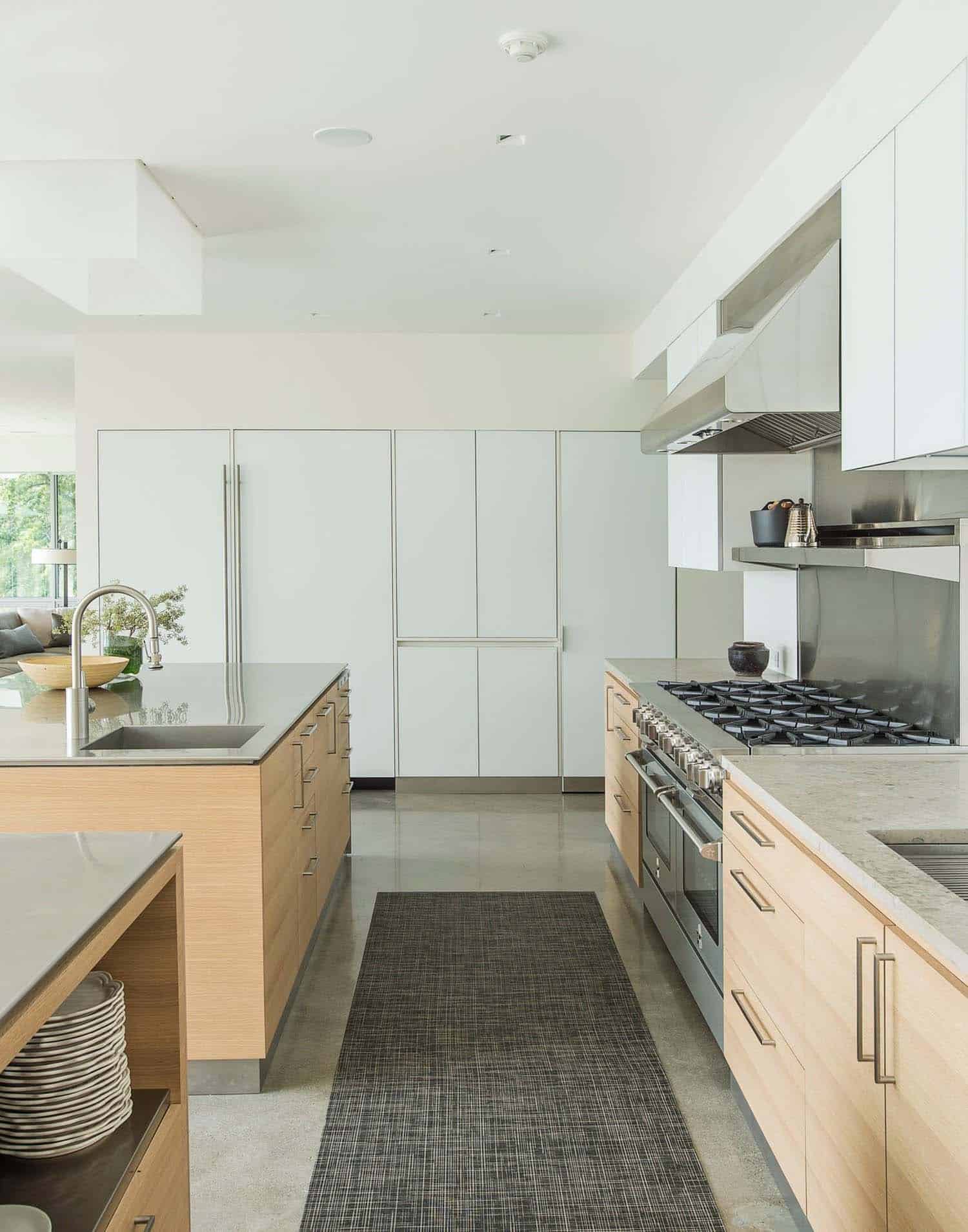

Above: The lights suspended over the custom expandable dining table are the Aeros pendant lights from Louis Paulson. The dining chairs are by Philippe Starck. On the walls, textured wallcovering by Witzner compliments the Jerusalem limestone tiles.





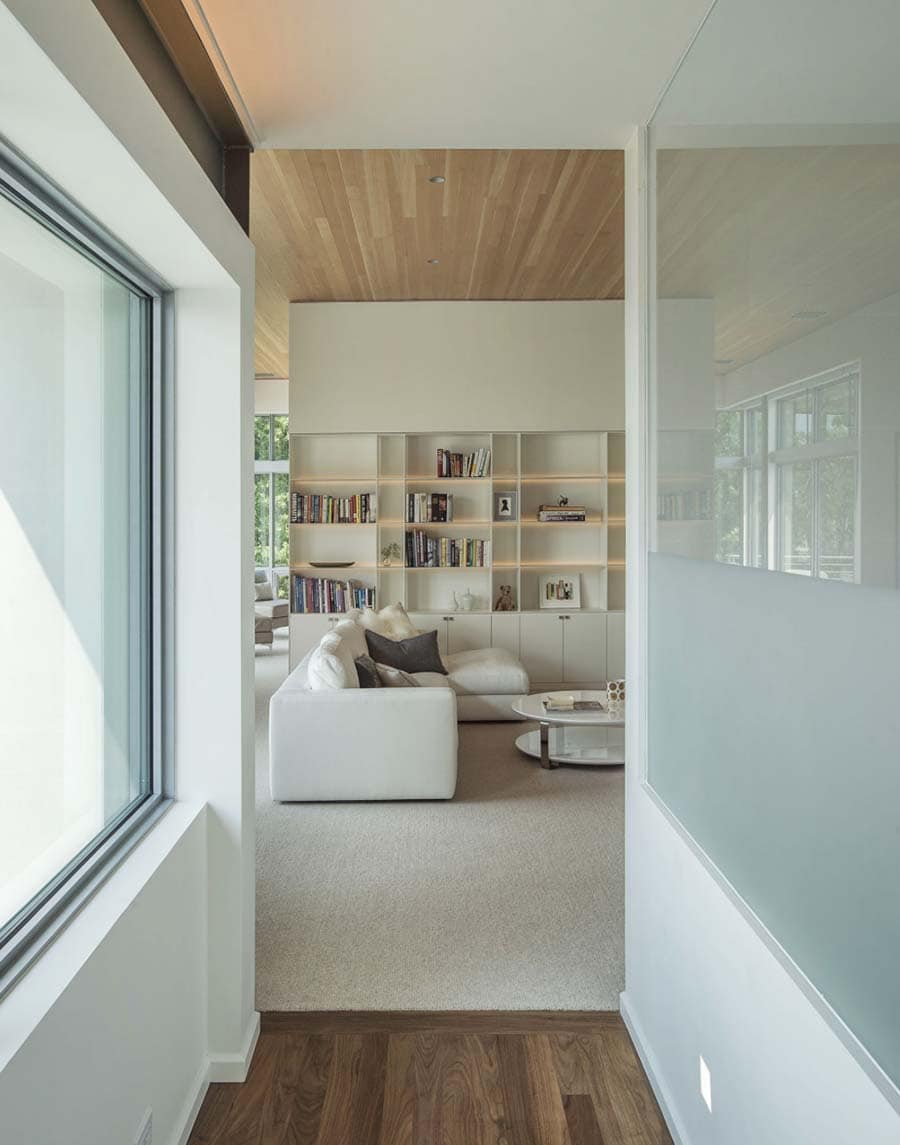


Above: In this serene owner’s bedroom, the bedding is by Sferra, and the pillow is Missoni. The ceiling is clad with tongue-and-groove straight-grain fir, adding warmth to this neutral space.

Above: The leather slipper chairs are from Design Within Reach.
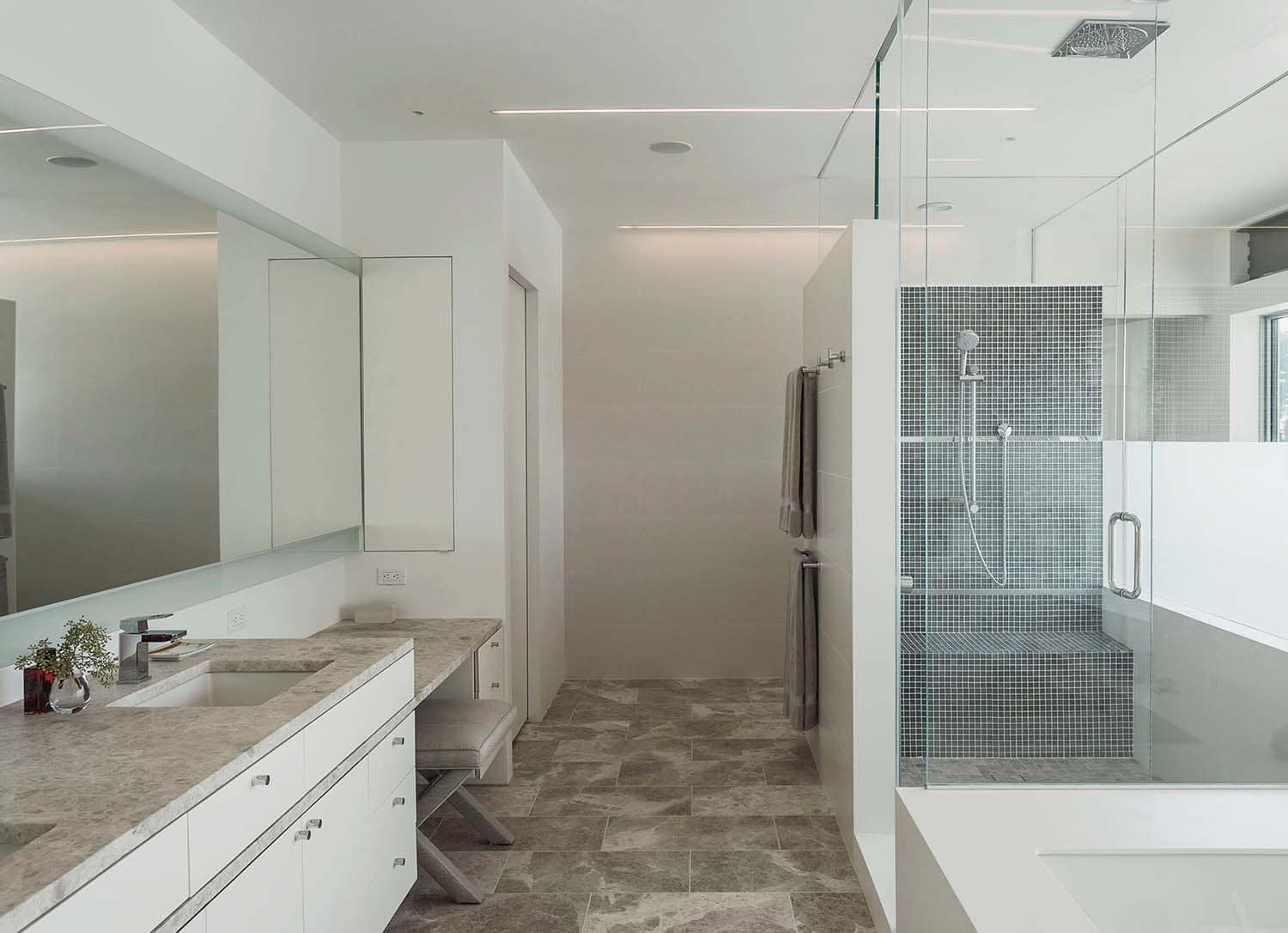
Above: This soothing bathroom features translucent glass tiles in the shower. The flooring is Turkish marble.



Above: The outdoor furnishings are from Crate and Barrel, while the umbrellas are by Tuuci.

Above: The top edge of the pool on the water side is composed of glass, creating a harmonious connection with nature.
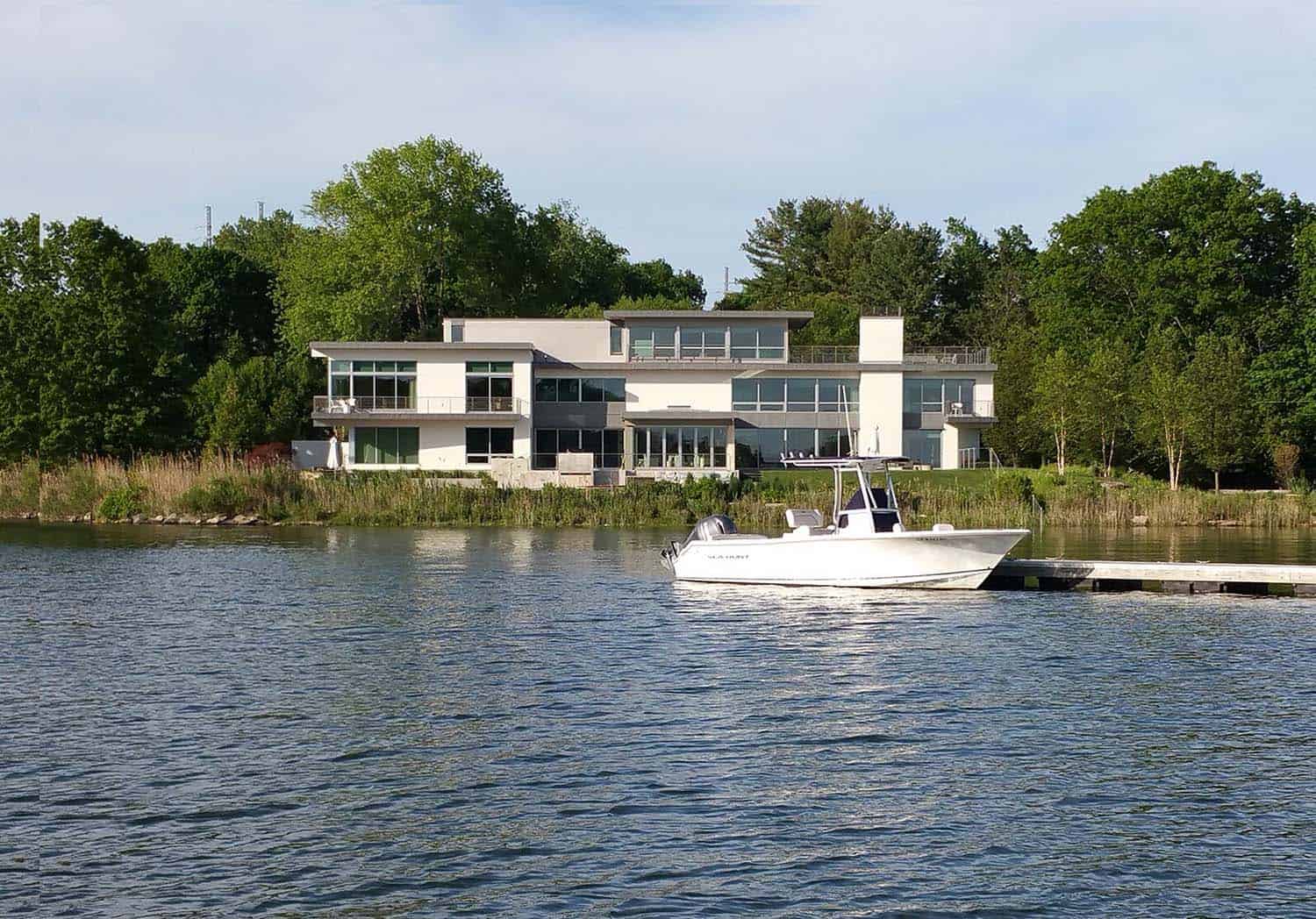

PHOTOGRAPHER Matthew Williams Photography

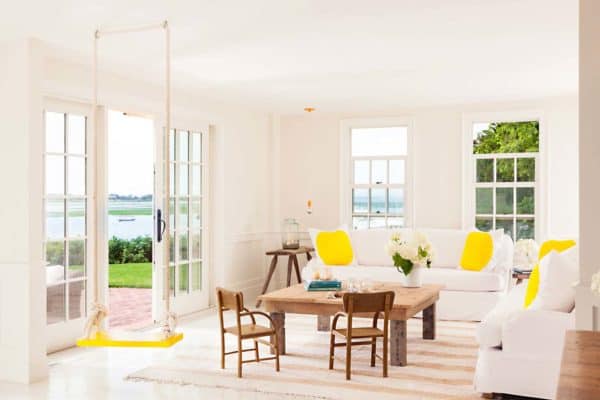
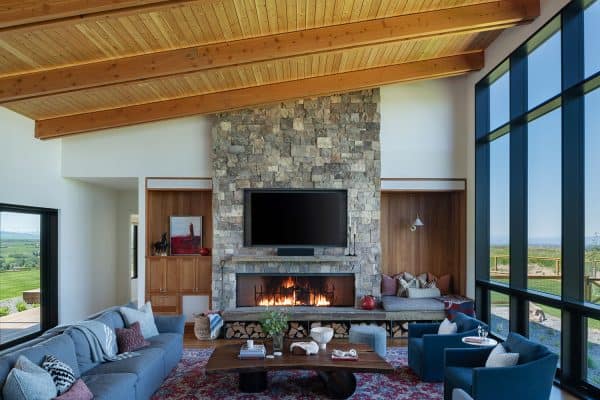

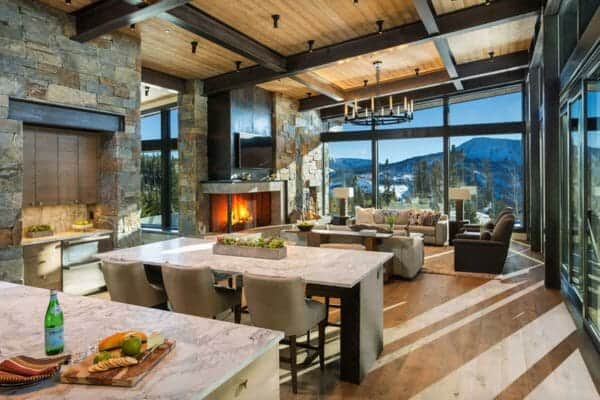

1 comment