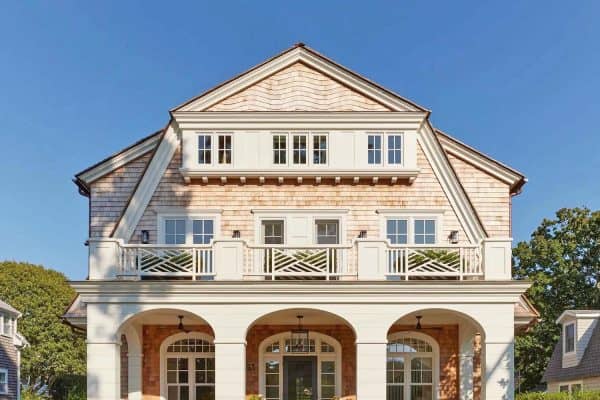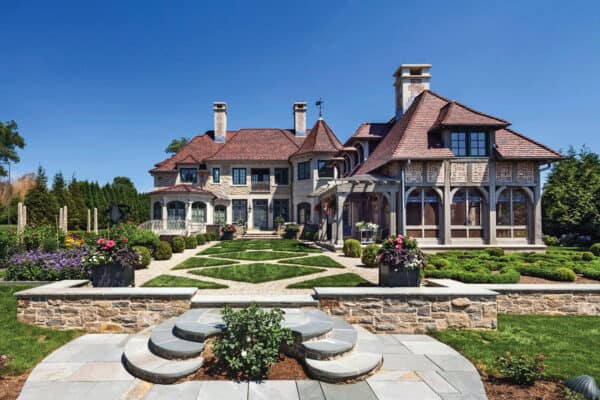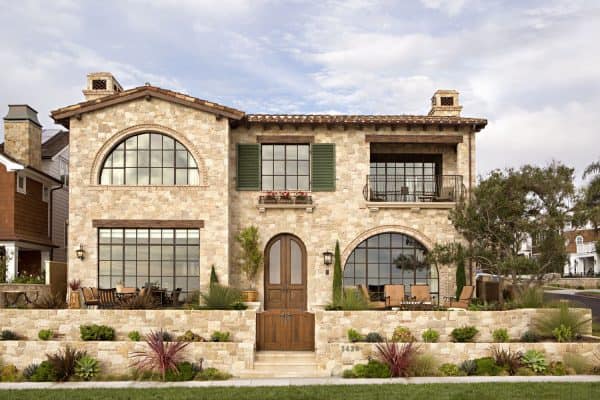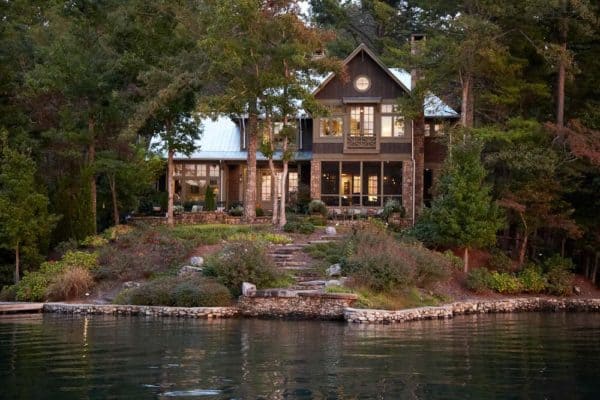
Purple Cherry Architects, in partnership with Bayview Builders, designed this waterfront home that infuses rustic textures with coastal elegance. Nestled along the South River of Annapolis, Maryland, it is a unique haven for family life and entertaining. The home’s open layout floor plan combines the great room, dining room, and kitchen to provide a wonderful, connected experience.
A folding glass door leads from the great room to an expansive covered deck. The residence balances airy, light-filled spaces—such as the owner’s bedroom—with moody spaces, like the office and back kitchen. The lower level offers the homeowners further entertaining areas, including a back patio, a theater room, a gym, and additional bedrooms.
DESIGN DETAILS: ARCHITECT Purple Cherry Architects INTERIOR DESIGN Purple Cherry Architects BUILDER Bayview Builders

Above: The entryway of this rustic coastal chic house includes a barrel-vaulted ceiling with stained wood and a metal front door.

Above: This traditional staircase design connects the three levels of the entertaining space.

Above: This open-concept design connects the living, dining, and kitchen areas, enhancing the overall flow. A folding glass door opens from the great room to a spacious covered deck.

What We Love: This rustic coastal-style waterfront home offers a fabulous indoor-outdoor living experience, soaking in idyllic views of the South River. Comfortable yet elegant furnishings offer a family-friendly atmosphere that is perfect for entertaining. We love the flow of this home and how beautifully it connects to the outdoor living spaces where one can enjoy waterfront vistas. Overall, the project team has done a wonderful job of creating a harmonious retreat that balances relaxation and sophistication.
Tell Us: What are your overall thoughts on the design of this home? Let us know in the Comments below!
Note: Be sure to check out a couple of other fabulous home tours that we have showcased here on One Kindesign in the state of Maryland: Stunning modernist home provides a woodland sanctuary in Maryland and An idyllic waterfront retreat in Maryland is in perfect harmony with nature.

Above: Rustic beams, sleek pendant lighting, and organic textures set the scene in this rustic chic kitchen. The back kitchen, hidden behind the range, is accessible from both sides, providing a seamless flow throughout the space.

Above: Chicago brick offers a statement wall in this back kitchen, while moody, monochromatic cabinets create contrast.

Above: This beautiful mudroom provides a hardworking, dual-purpose space designed for the whole family. It doubles as a convenient drop zone and a dedicated dog washing station.

Above: The powder room’s coral-colored wallpaper and vanity complement the timeless beauty of Chicago brick flooring.

Above: The owner’s bedroom of this home reinforces the soft blues and neutral hues of the water beyond.

Above: Step into this main bathroom, featuring a freestanding tub, a separate shower room, statement pendant lighting, playful tile flooring, and awe-inspiring waterfront views.

Above: A moody monochromatic blue sets the tone in this home office, and a denim-wallpapered ceiling adds texture and depth, creating a space that exudes masculine elegance.

Above: The spacious lower level offers spectacular entertaining areas, including a wine cellar with custom built-ins, Chicago brick flooring, and a custom wallpapered ceiling inspired by the homeowners’ love of New Orleans.


Above: This gorgeous home’s back exterior provides an amazing entertaining space for the family and serene views of the river.

Above: The garage doors on the exterior facade were sourced from Cloplay, while the shingles are Nucedar from Jain Building Products.
PHOTOGRAPHER David Burroughs Photography







0 comments