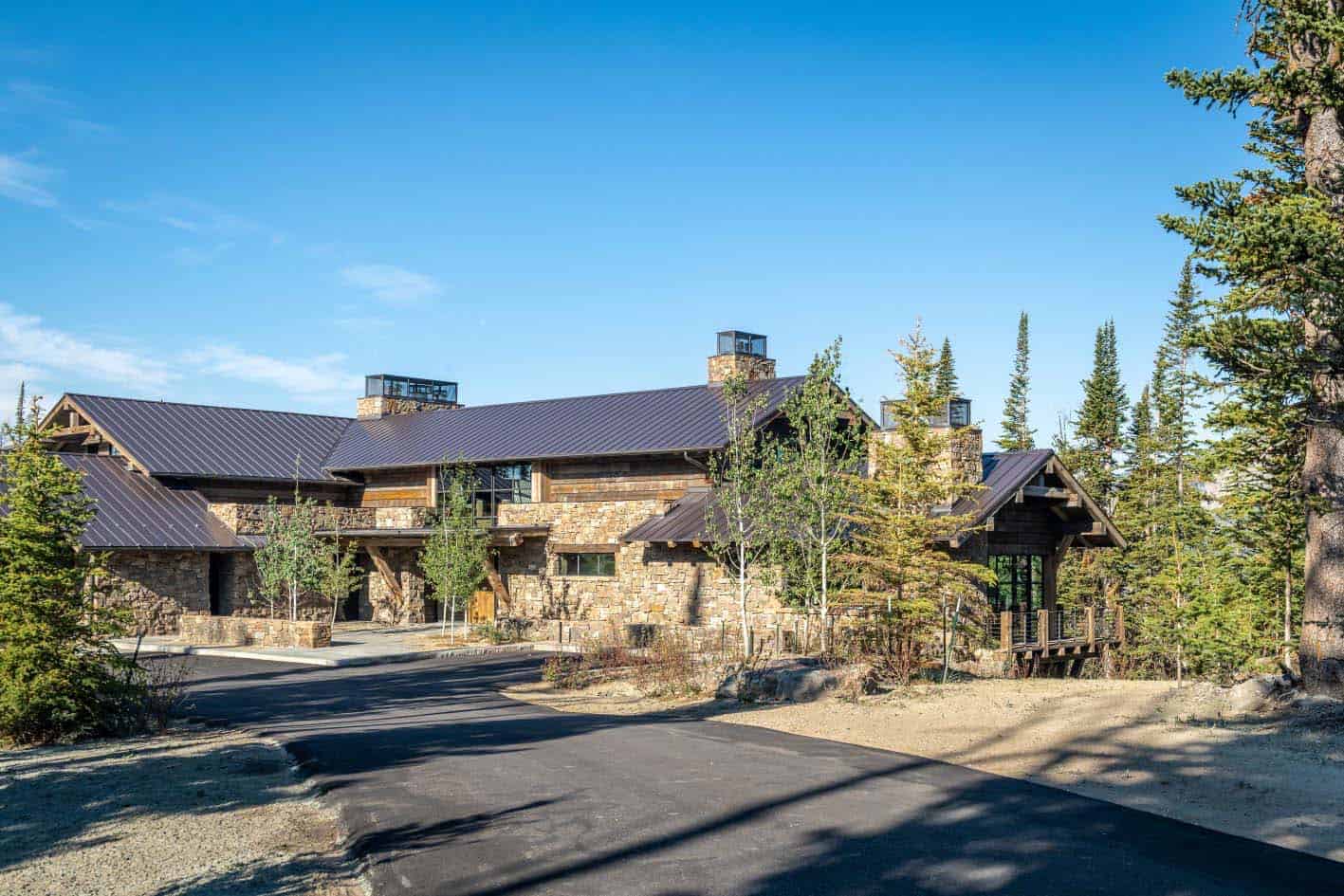
This stunning modern rustic mountain house designed by Pearson Design Group together with Eberlein Design Consultants is nestled atop a ridge in the Yellowstone Club in Big Sky, Montana. Consisting of weathered wood, stone, and other locally sourced materials, this incredible dwelling highlights these unique details as a natural response to the majestic and rugged terrain.
This home was positioned on its 5-acre site so that nearly every room has a mountain view. “Hand cleft stone and roughhewn timber architecture inspired us to define the sensibility of the bold, modern interiors with a rustic elegance,” states the designer. It became the perfect reflection of an adventurous family who embrace outdoor living and value authentic connection to the land and to each other.
DESIGN DETAILS: ARCHITECT Pearson Design Group INTERIOR DESIGNER Eberlein Design Consultants BUILDER On Site Management
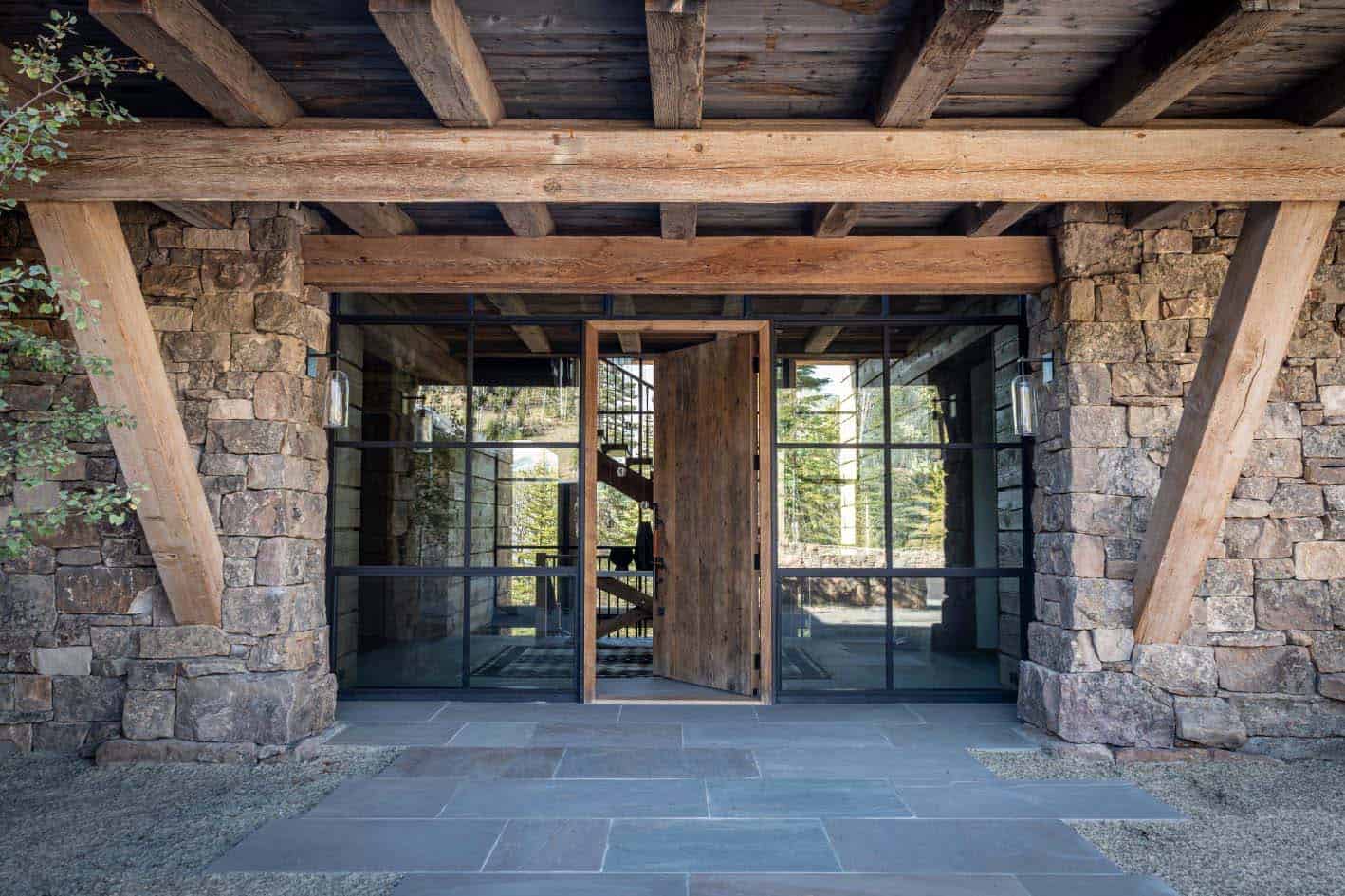
Above: The exterior facade of this dwelling was constructed with Montana moss stone walls and reclaimed timber siding which flows into the interior.
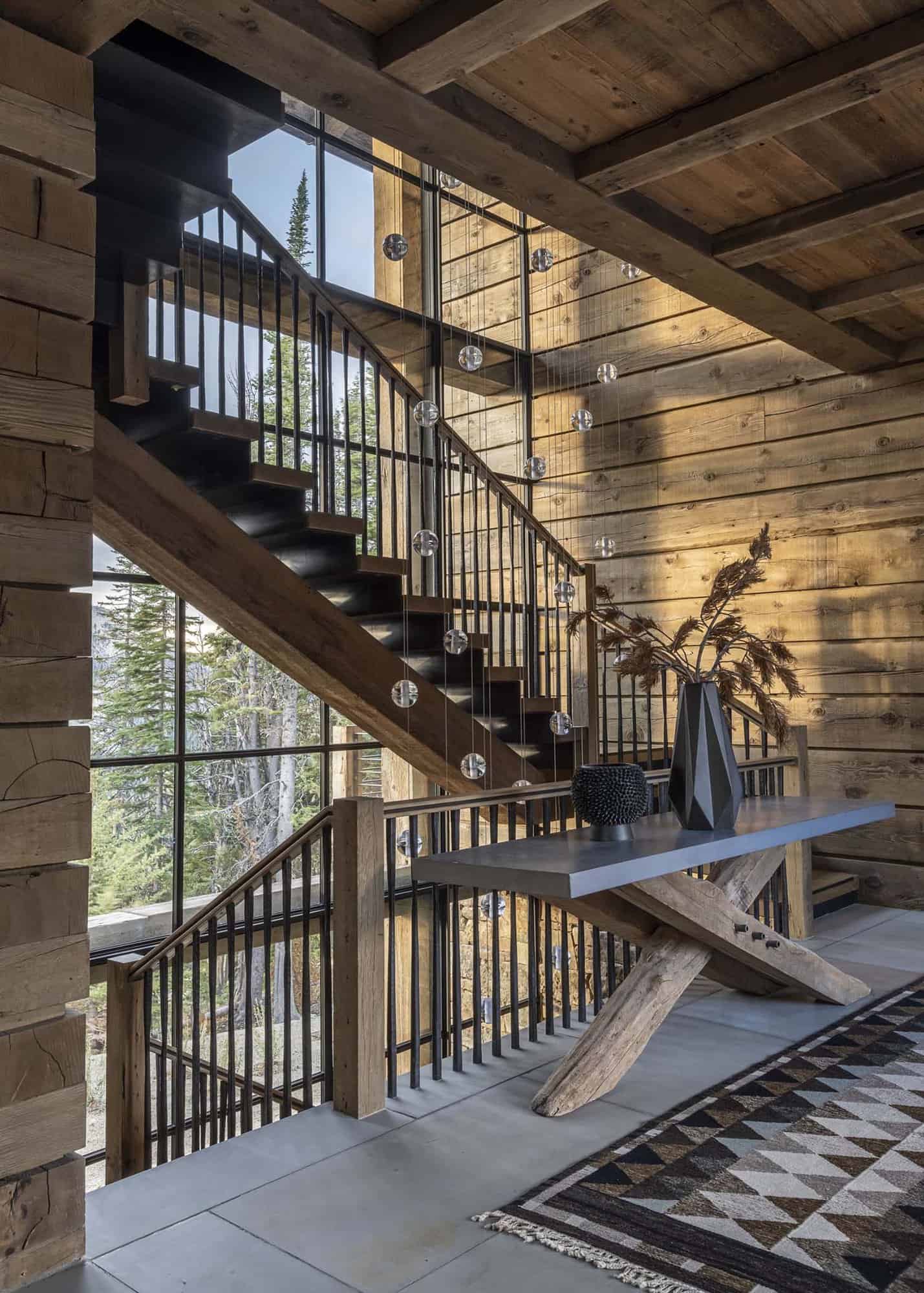
Above: An intriguing X-form base, discovered by chance in the corner of the woodworker’s studio and now topped with hand-wrought blue zinc, becomes a memorable statement of welcome at the entry foyer.
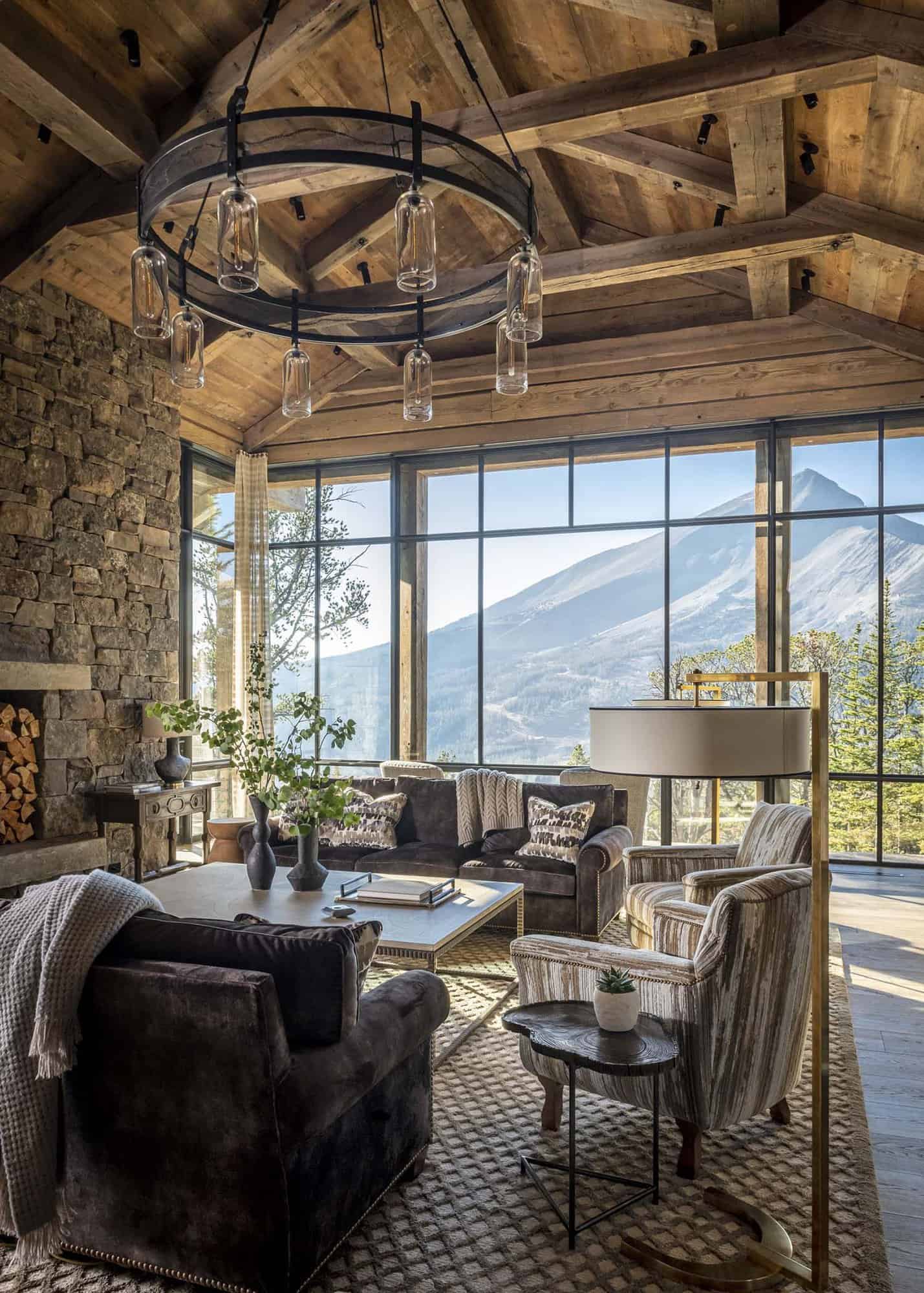
Above: The large window in the living room frames captivating views of Lone Mountain.
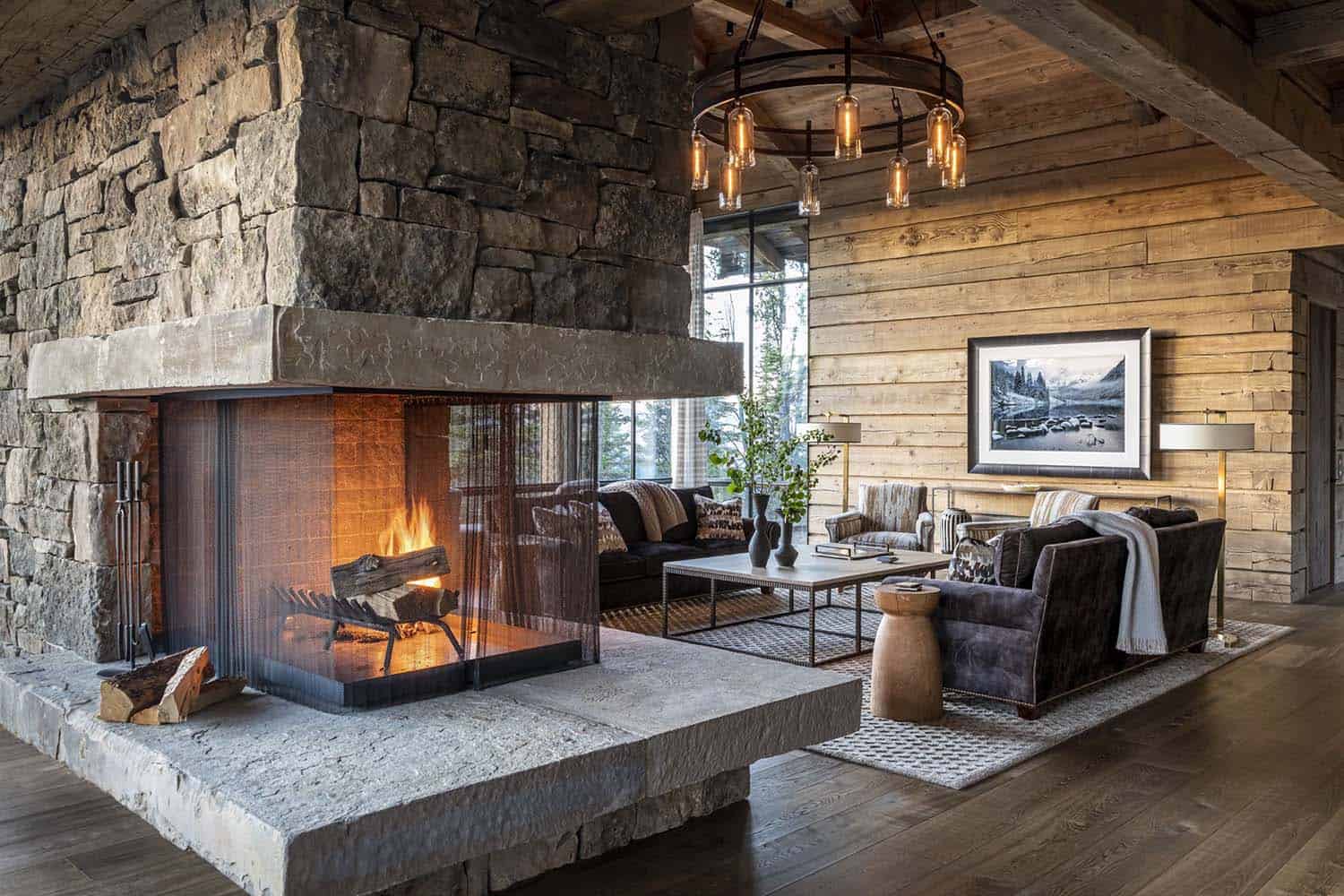
Above: Custom-designed furniture, lighting, and textiles amplify the impact of the unique interiors with linen, angora, and suede providing visual layering and tactile warmth. The living room sofas are upholstered in Osborne & Little fabric. The coffee table is wood and iron, sourced from Formations while a pair of Hickory chairs are covered in a velvet fabric by Pollack. A three-sided stone fireplace ensures that the living and dining areas feel warm and cozy.
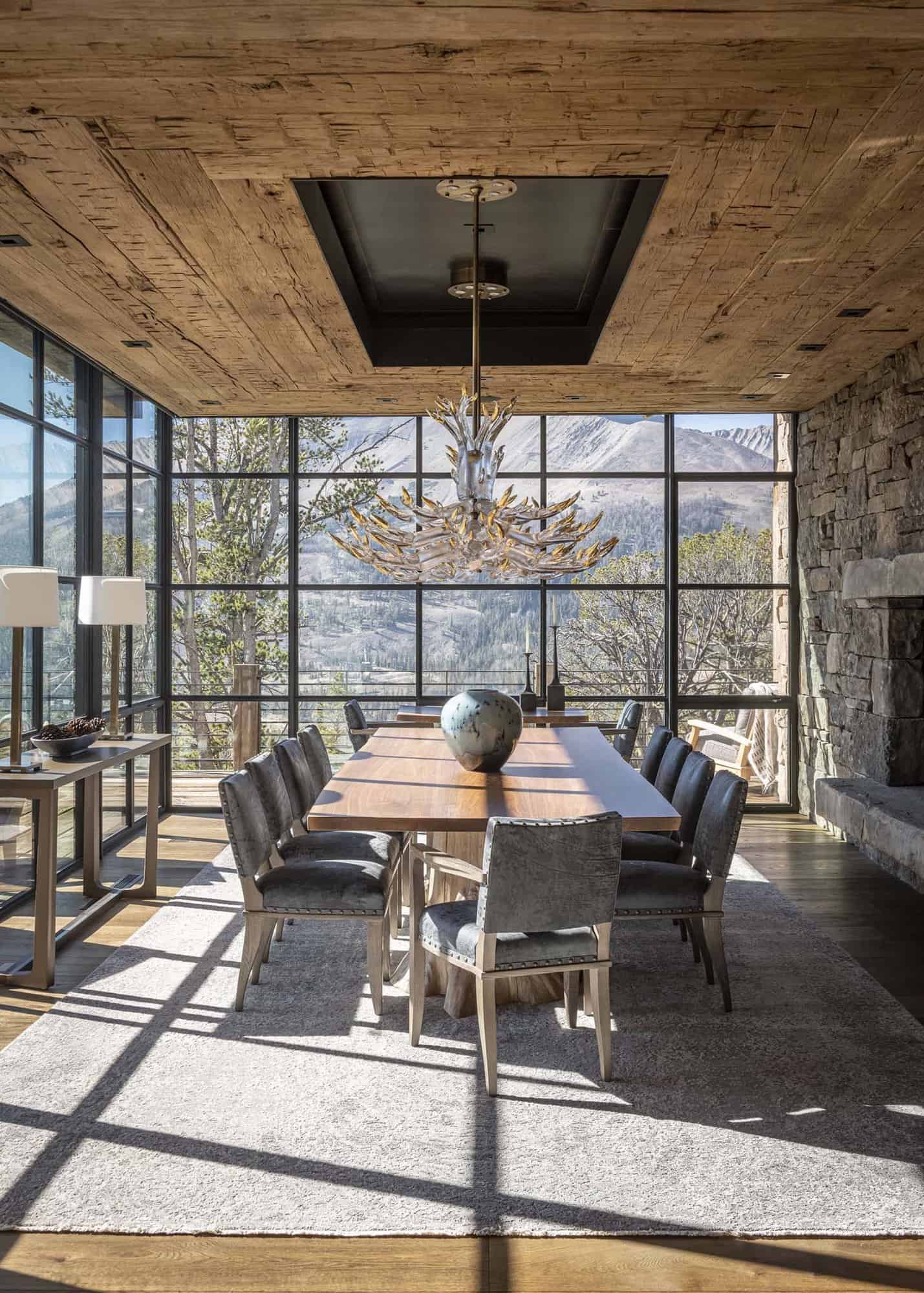
Above: With a luxurious spin on Western décor, we celebrated the magnificent view from the dining room with a pair of antler chandeliers – cast in glass and tipped in gold – created by an atelier in rural Vermont. A gifted woodworker crafted the dining table from a single piece of walnut supported by bleached tree trunks.
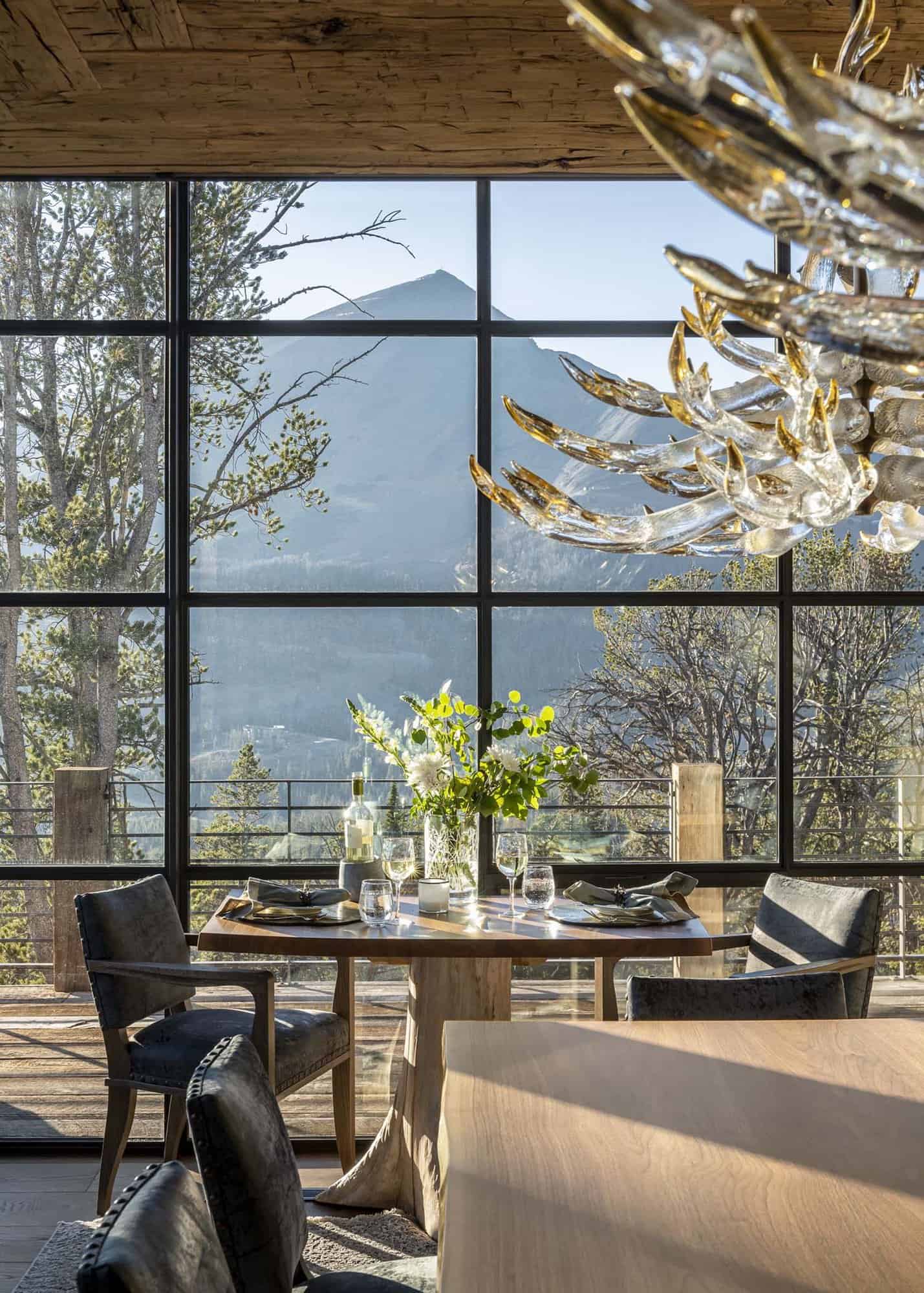
Above: A romantic table for two was created from the extension of this noble tree and extends the seating capacity for large family gatherings.
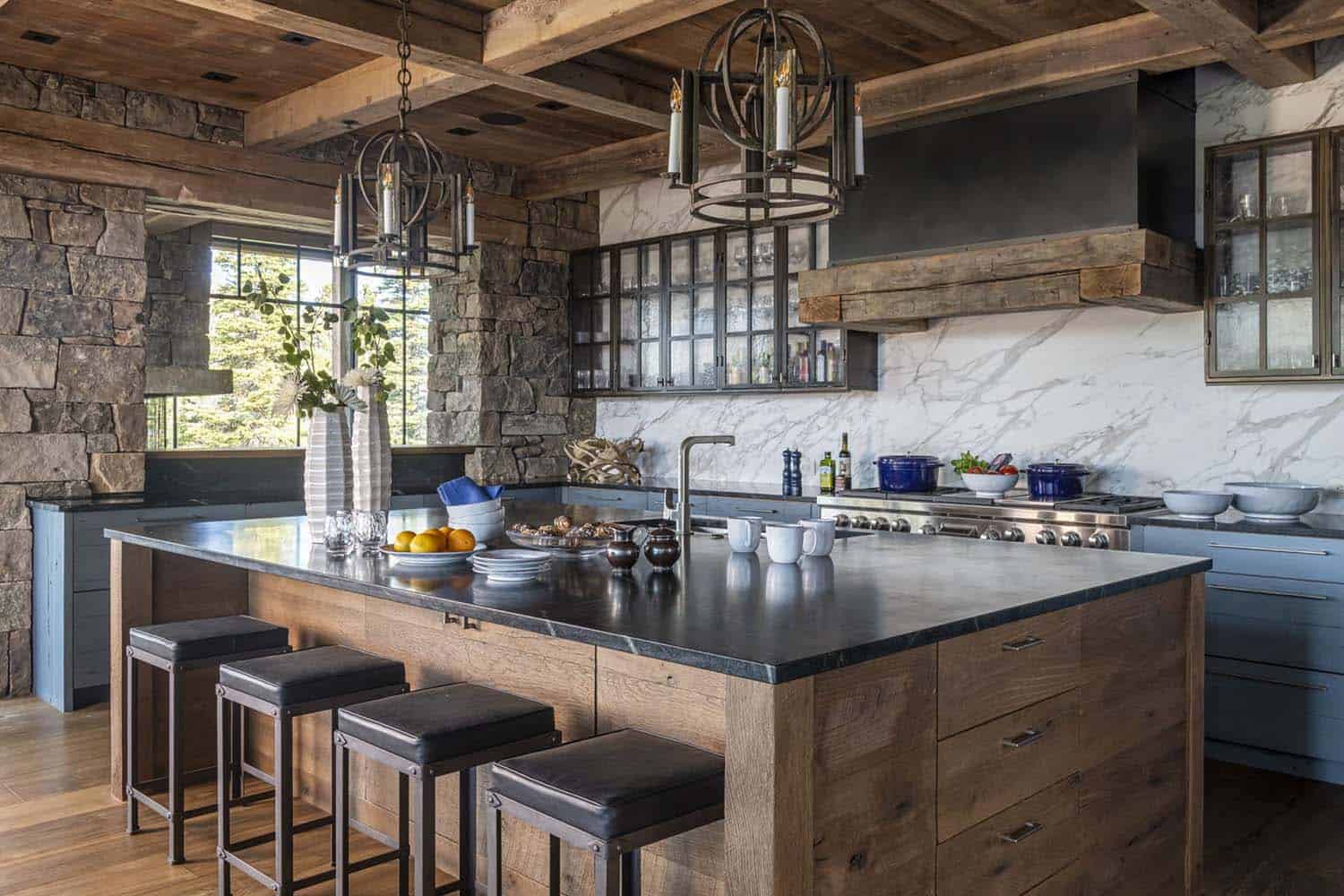
Above: For the kitchen island, bluestone was the perfect natural material to create a seamless, monolithic statement. Illuminating from above are metal lanterns by Formations. Sequential slabs of Calacatta gold marble are used on the countertops and backsplashes set behind the open-back upper cabinets made of hand-cast glass with blued steel frames.
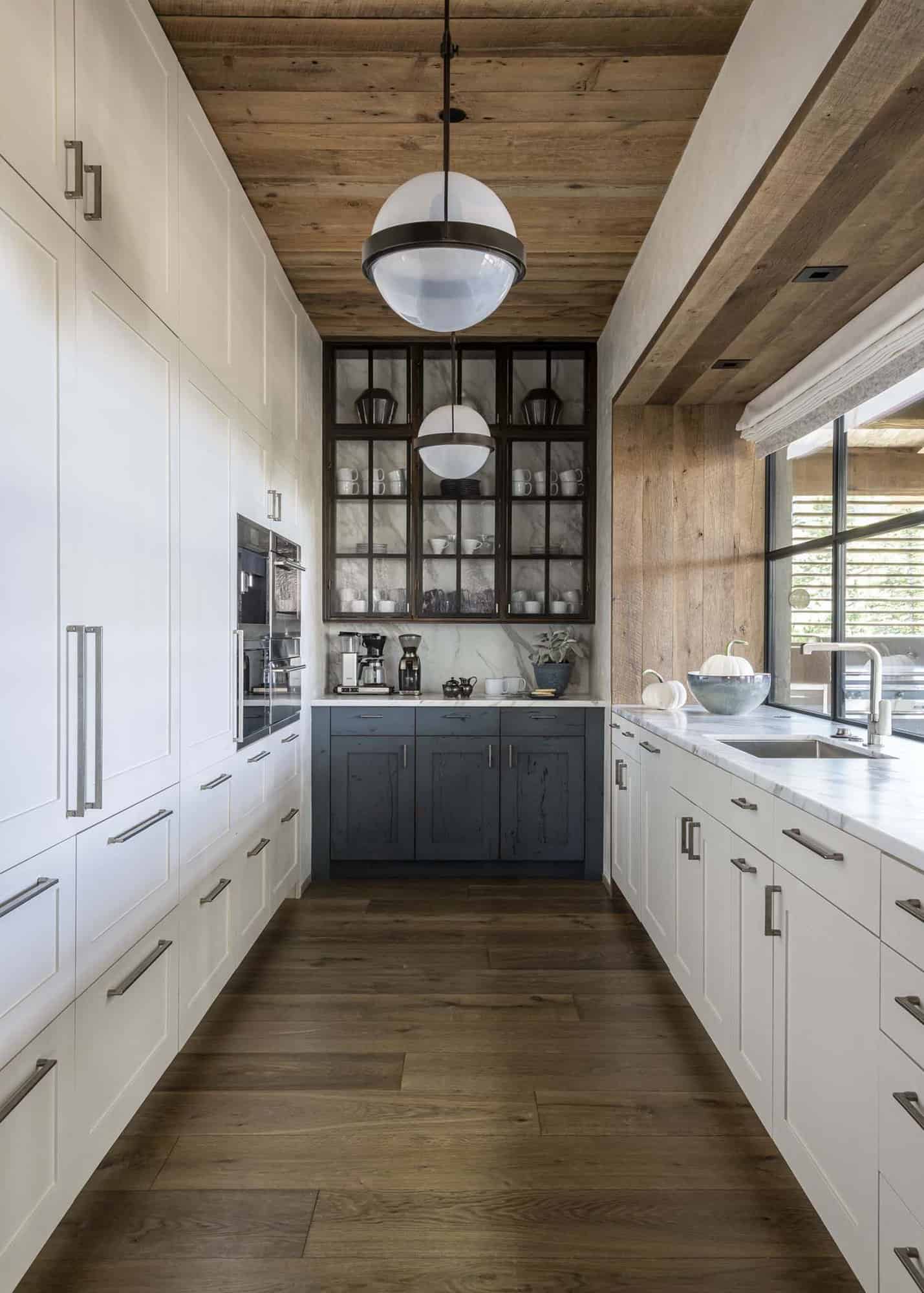
What We Love: This dreamy mountain house in Big Sky, Montana features a beautiful blend of rustic and refined elements. The project team did a wonderful job of creating a variety of living spaces, with some larger for entertaining while others are more intimate for quiet reflection. We especially love the three-sided fireplace in the living/dining area, perfect for gathering during winter storms and adding the perfect ambiance while dining with family and friends.
Tell Us: What design features in this home do you find most appealing? Please share your thoughts in the Comments below!
Note: Be sure to check out a couple of other amazing home tours that we have featured here on One Kindesign in the state of Montana: This rustic Montana getaway home has impressive mountain views and A mountain modern home with marvelous views of Big Sky, Montana.
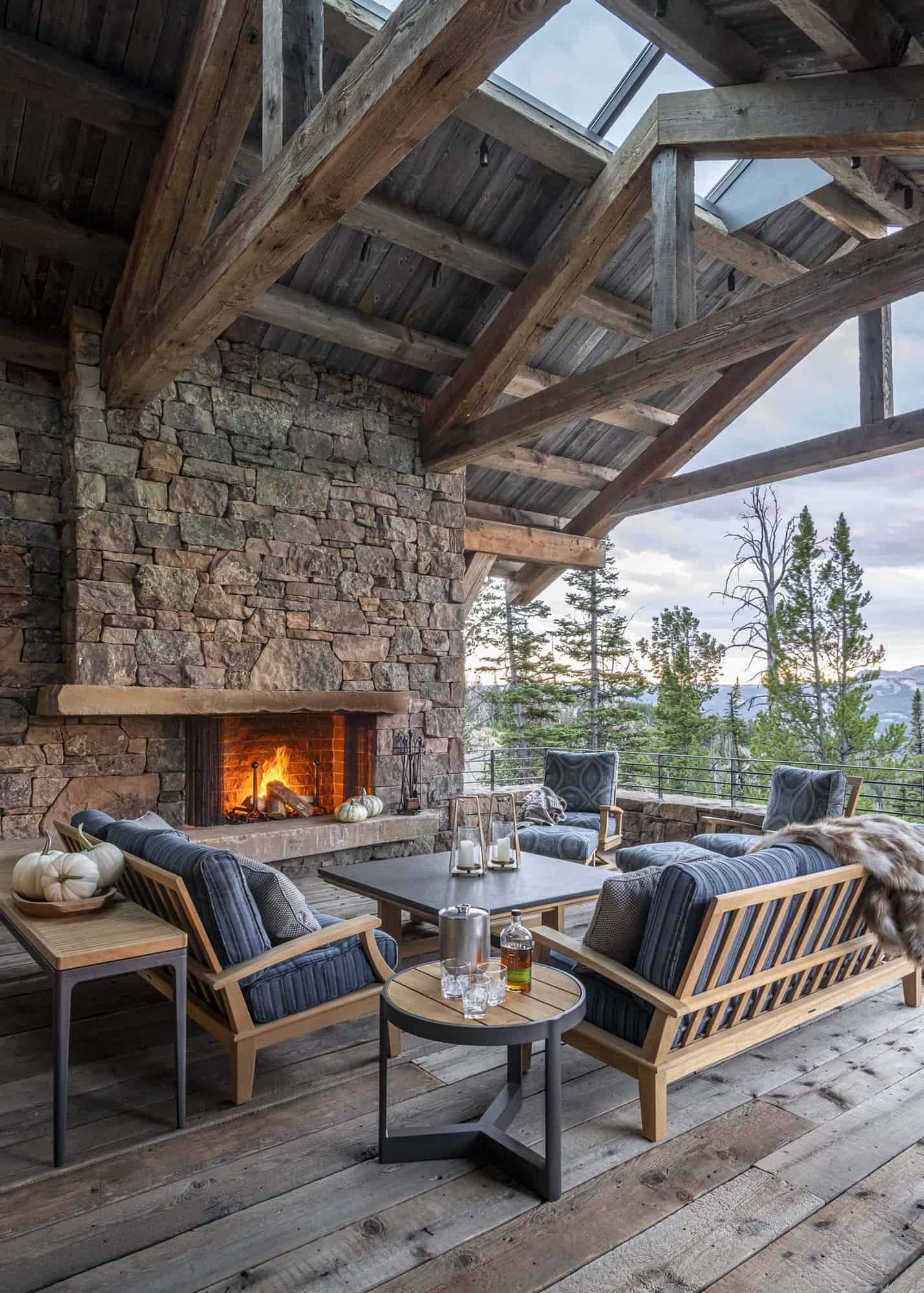
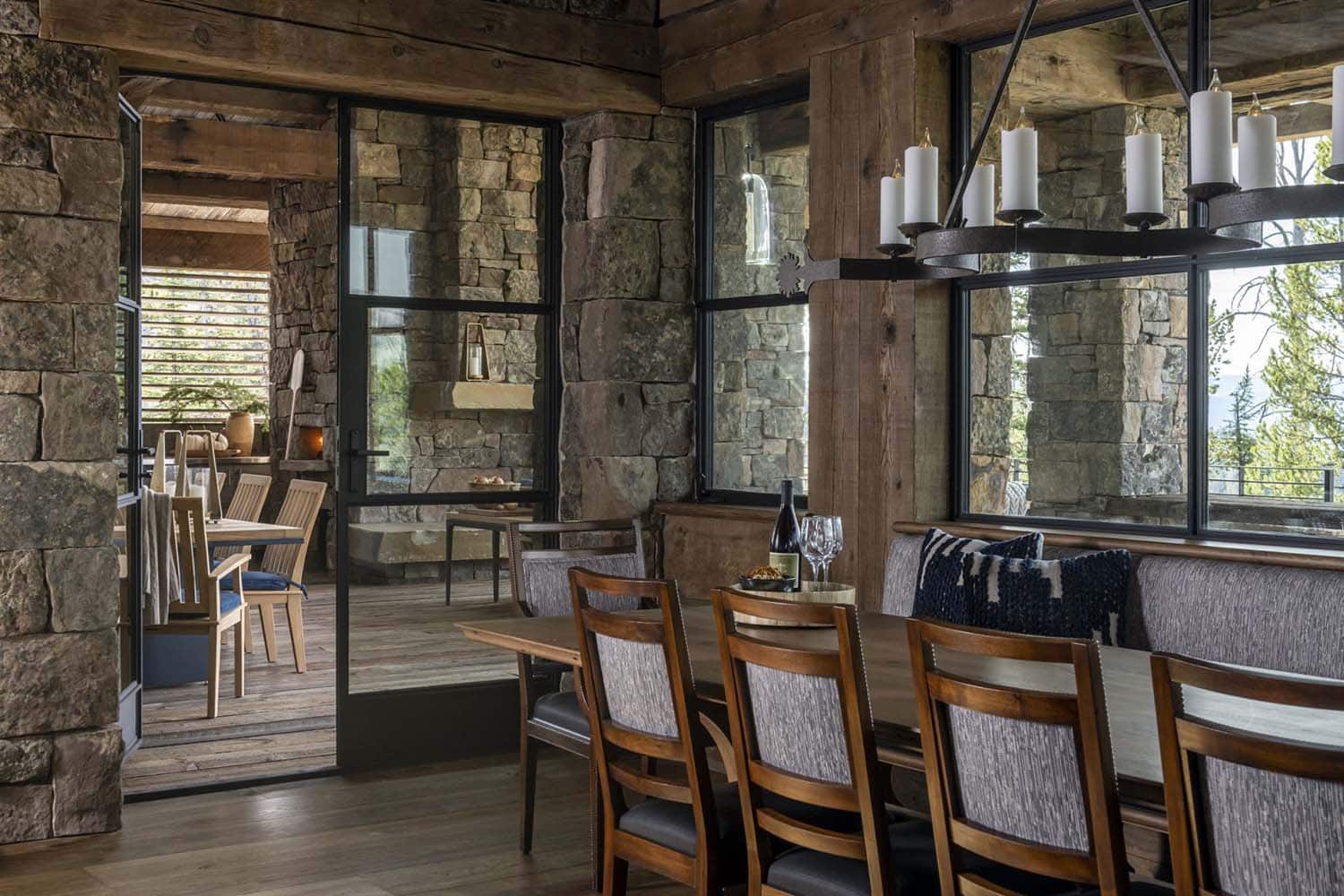


Above: In this guest bedroom, the spiral light fixture is by Paul Ferrante from Holly Hunt NY.













Above: Wrapped in a rich and cozy palette, the lower level offers a variety of activities for entertaining family and friends. This includes a full bar, wine cellar, pool table, and entertainment center.







By night, the home is illuminated by handcrafted light fixtures sparkling with cast glass and perforated metals expressing the exceptional talent of local artisans. Here, the boundary between outside and inside is artistically blurred, creating a feeling of being truly at one with nature.

PHOTOGRAPHER Audrey Hall

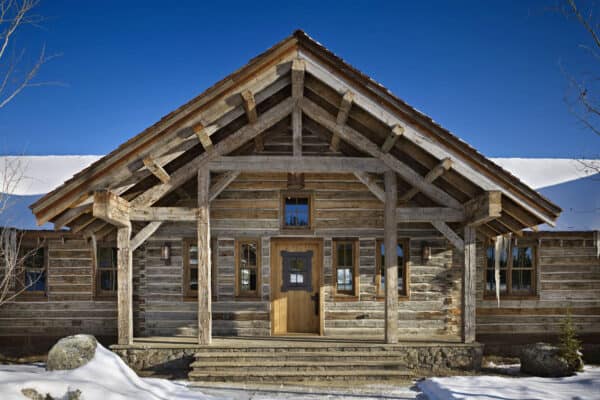
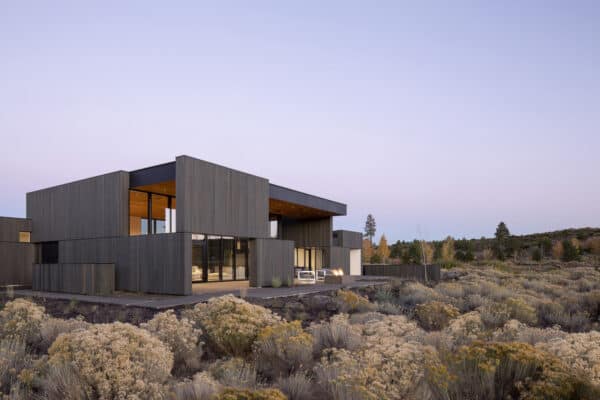
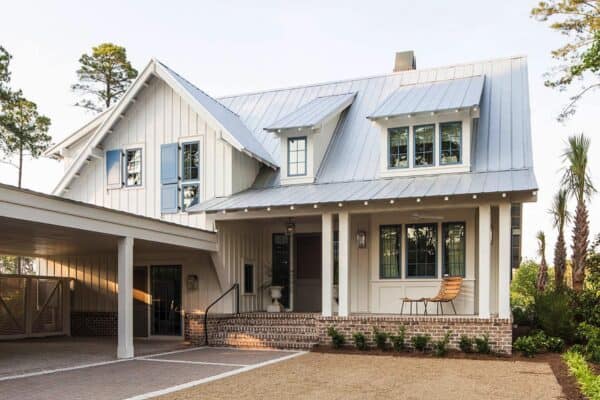
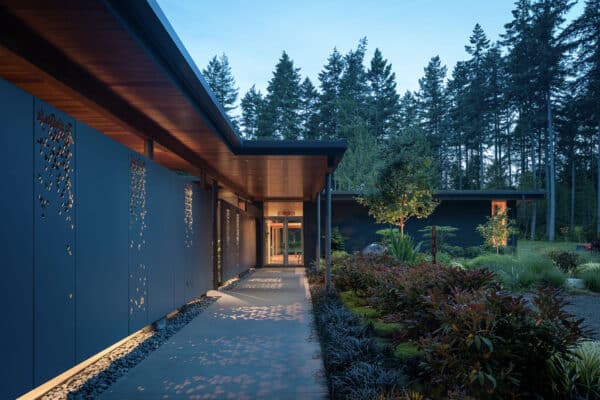
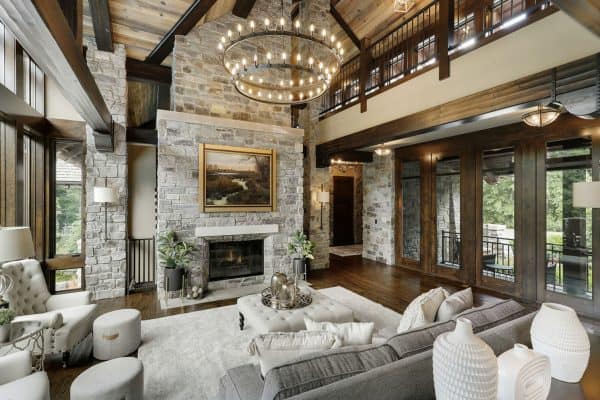

0 comments