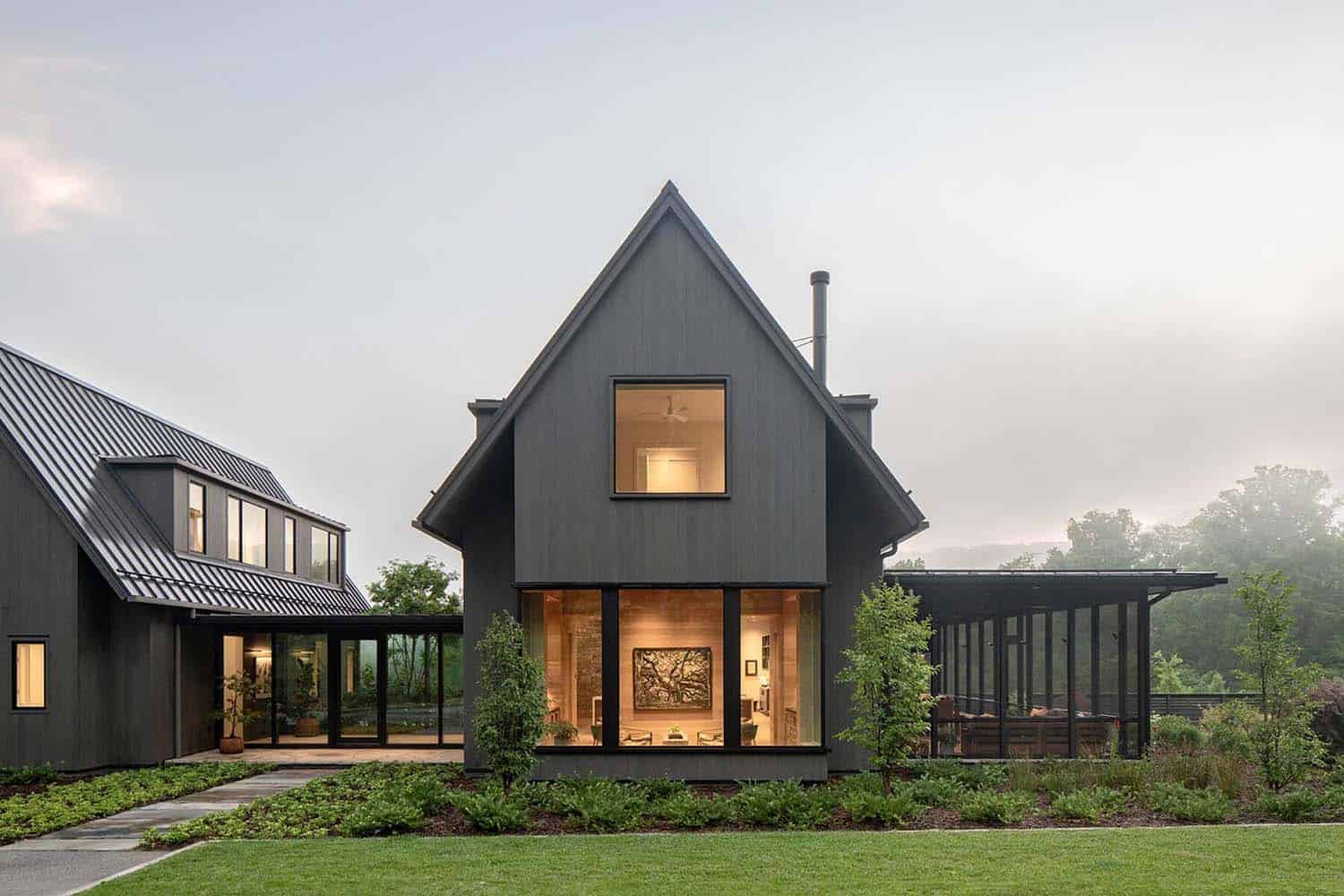
Altura Architects together with Jade Mountain Builders have designed this modern mountain farmhouse-influenced house situated in Buncombe County, in the Blue Ridge Mountains of Western North Carolina. The homeowners desired a modern dwelling on their expansive mountain farm property that focused on entertaining friends and hosting their extensive family.
The design thoughtfully blends intimate and expansive spaces and establishes multiple connections to the outdoors, creating a home that can serve as a gathering place for the homeowner’s family for generations to come. To accommodate the homeowner’s requirements for space, the architectural plan comprises a series of structures, linked by pathways, transparent passageways, and breezeways.
DESIGN DETAILS: ARCHITECT Altura Architects BUILDER Jade Mountain Builders INTERIOR DESIGN Alchemy Design Studio LANDSCAPE ARCHITECT Drake Fowler
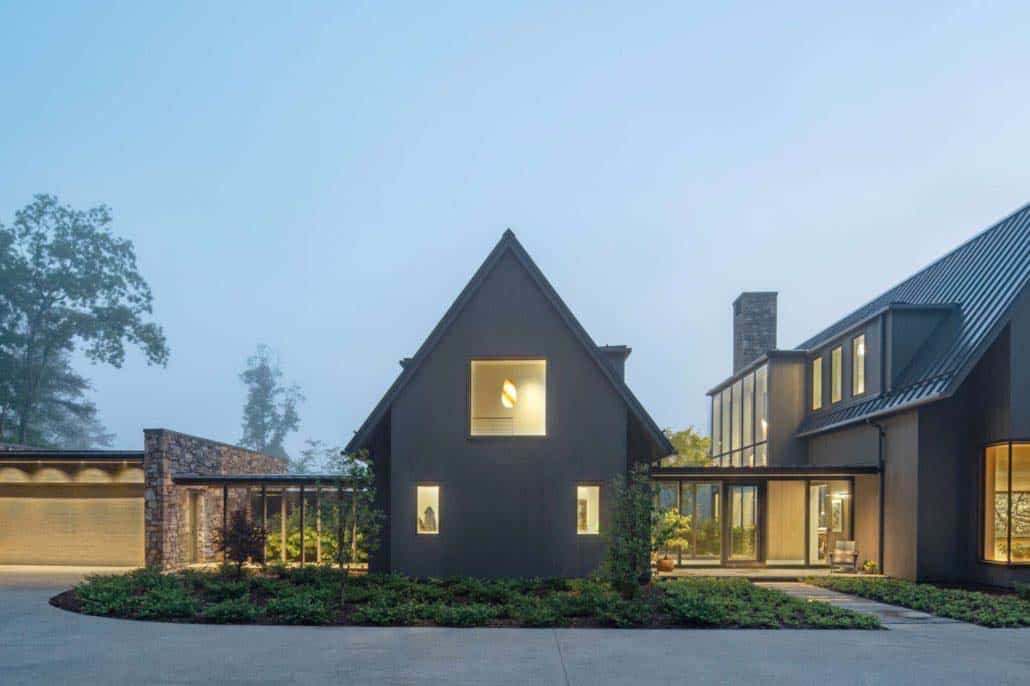
This solution pays tribute to historic farm properties that have been added to over time. By dividing the residence into smaller architectural elements, it avoids overpowering the natural landscape. The public and private forms are separated by a glass entry passage and garden courtyard.
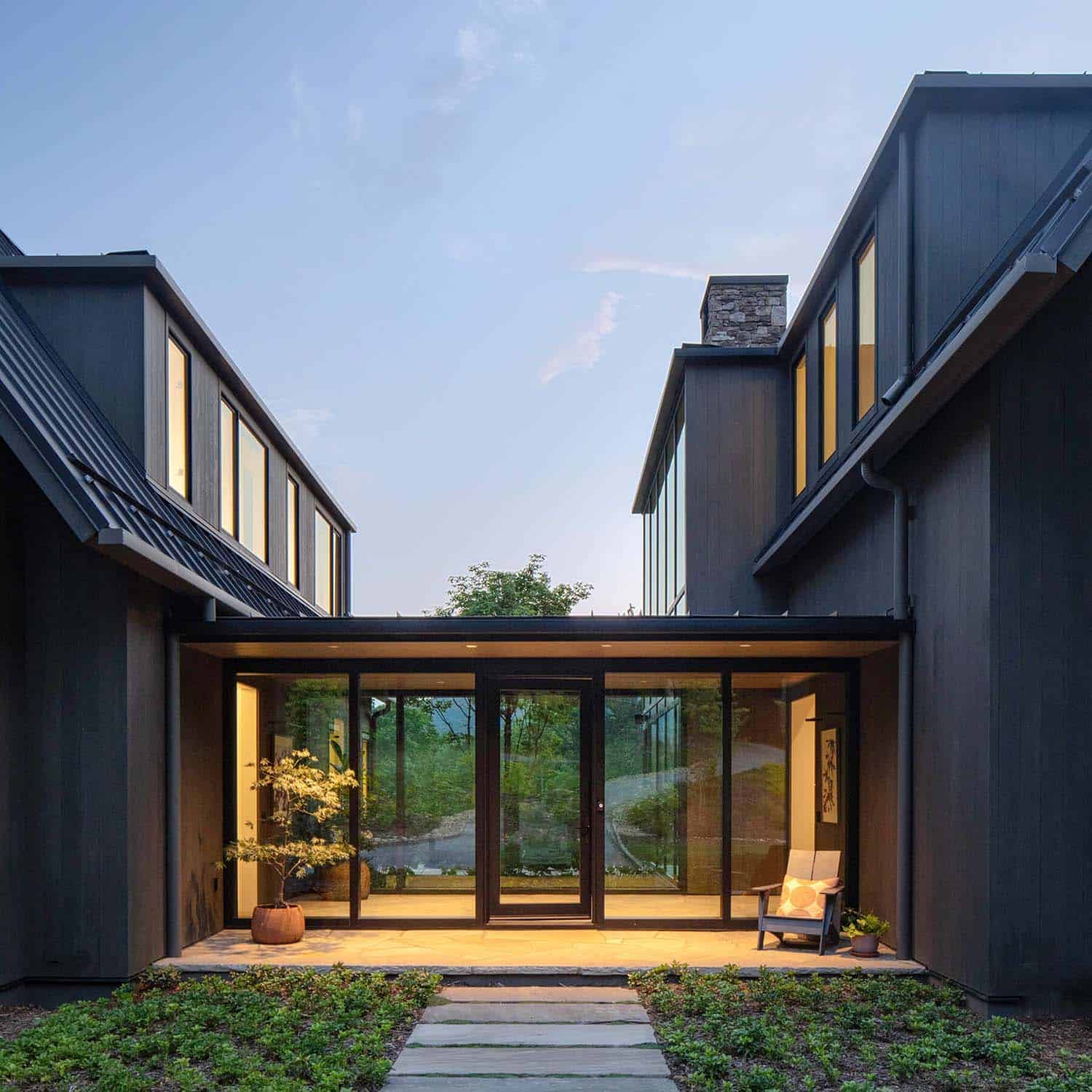
Above: The entryway of this dwelling is an elegant transparent breezeway that separates the owner’s suite to the left from the main living spaces to the right.
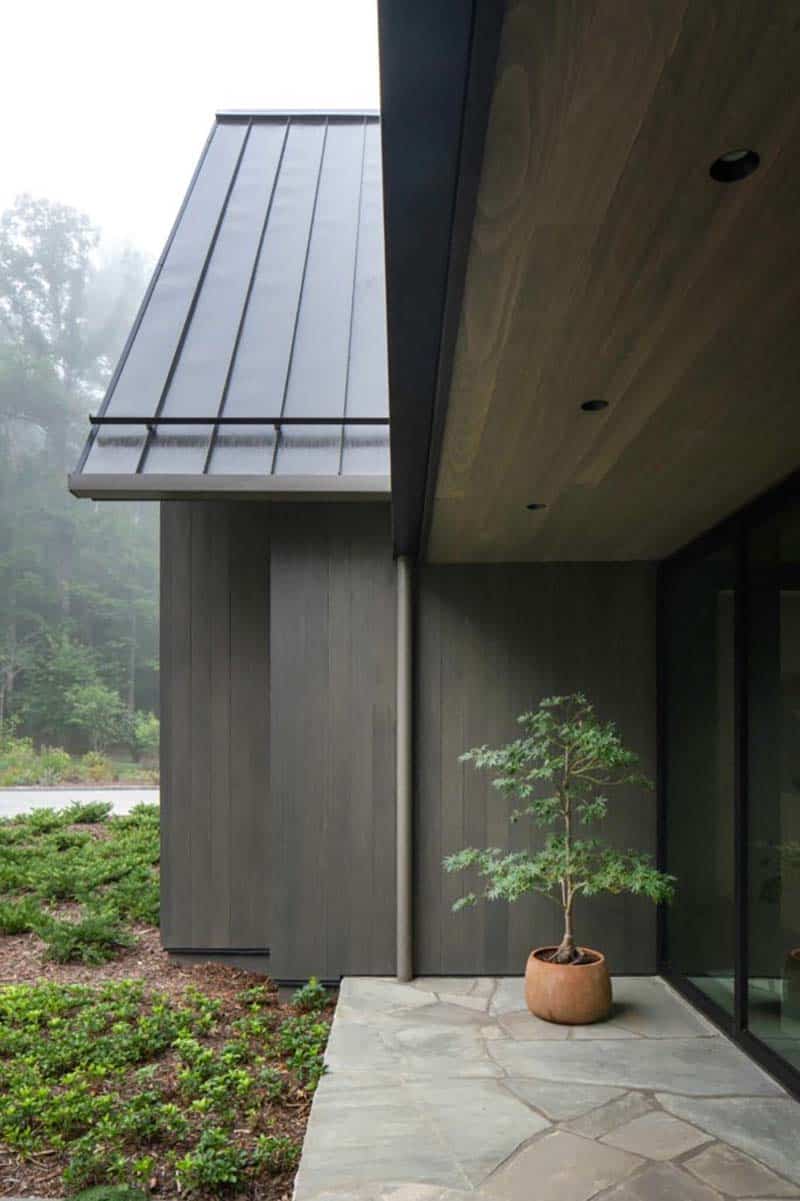
Sustainable Highlights
• HERS Rating 50 (approximately 50% better than code) and projected to save over $5,000 a year in energy costs
• Geothermal heating and cooling
• Solar-ready roof

What We Love: The architects did a fabulous job of creating a modern farmhouse-influenced house that focuses on gathering with family and friends. Paying homage to the historic farm properties in the region, we love the aesthetics of the multiple structures linked with transparent passages, and breezeways. Overall, this dwelling maintains a wonderful connection with the picturesque natural surroundings thanks to the integration of extensive glazing.
Tell Us: What details in the design of this dwelling do you find most inspiring? Please share your thoughts in the Comments below!
Note: Be sure to check out a couple of other sensational home tours that we have featured here on One Kindesign in the state of North Carolina: Tour this dream home retreat in the dramatic mountains of North Carolina and A warm and inviting European inspired house in the Blue Ridge Mountains.

In the main living space, a dramatic two-story window wall not only frames views of the courtyard but also enhances the main staircase with a natural backdrop. The garden offers views of the landscape from all four sides and provides natural sun shading courtesy of the specimen tree.
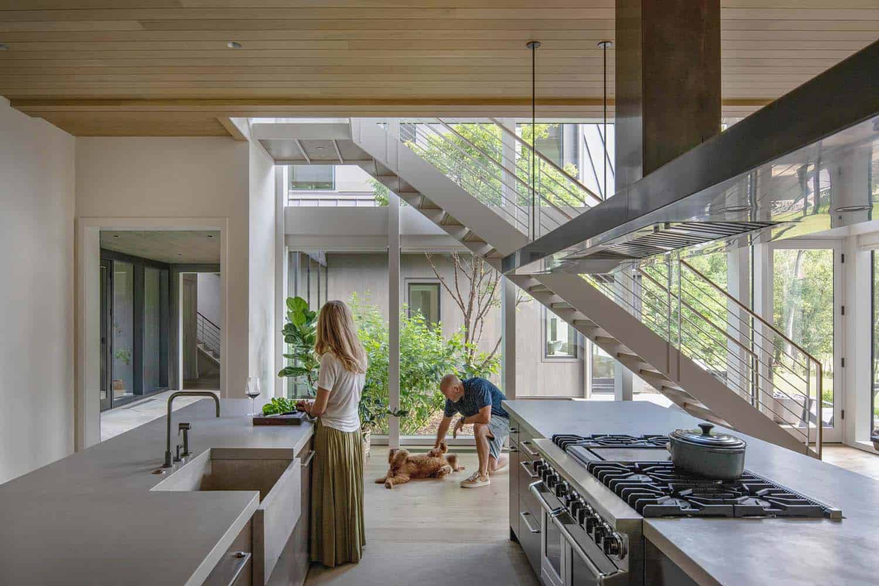
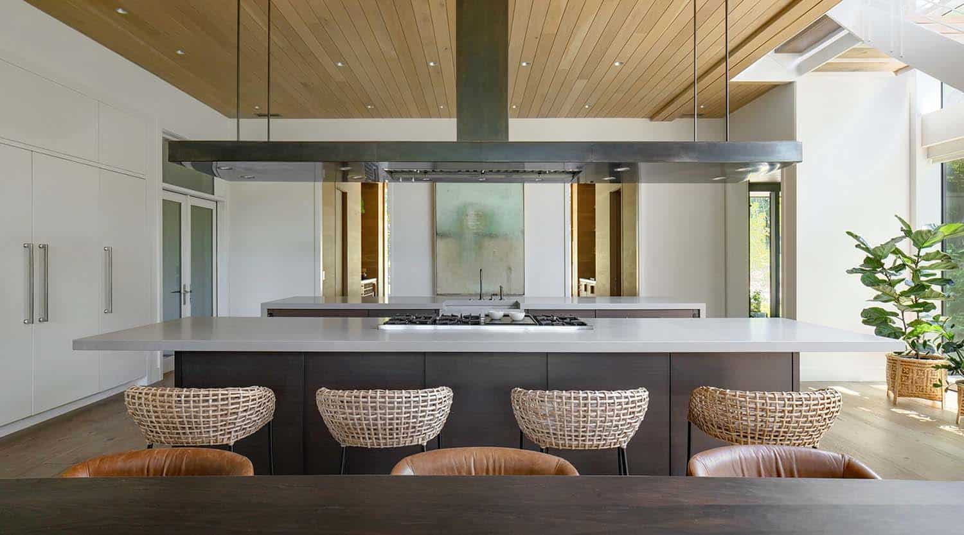
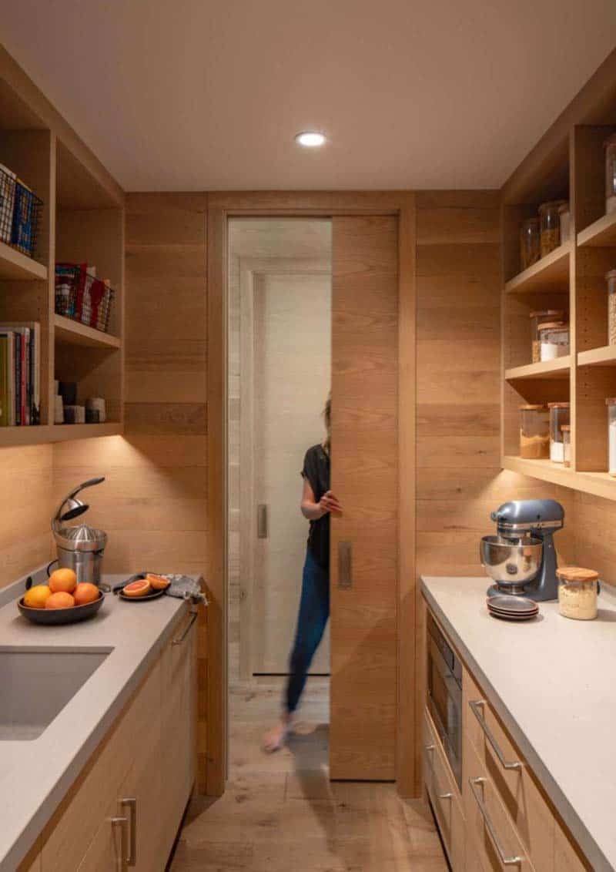
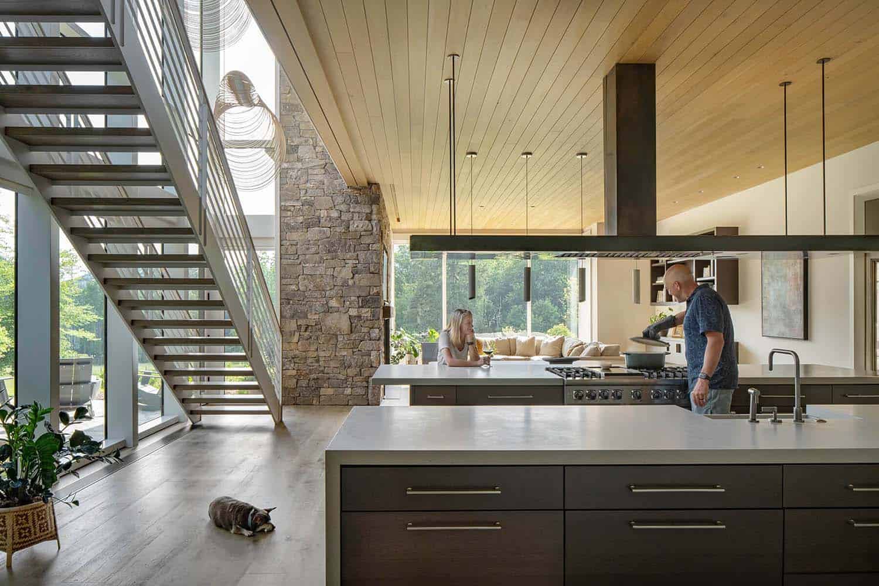
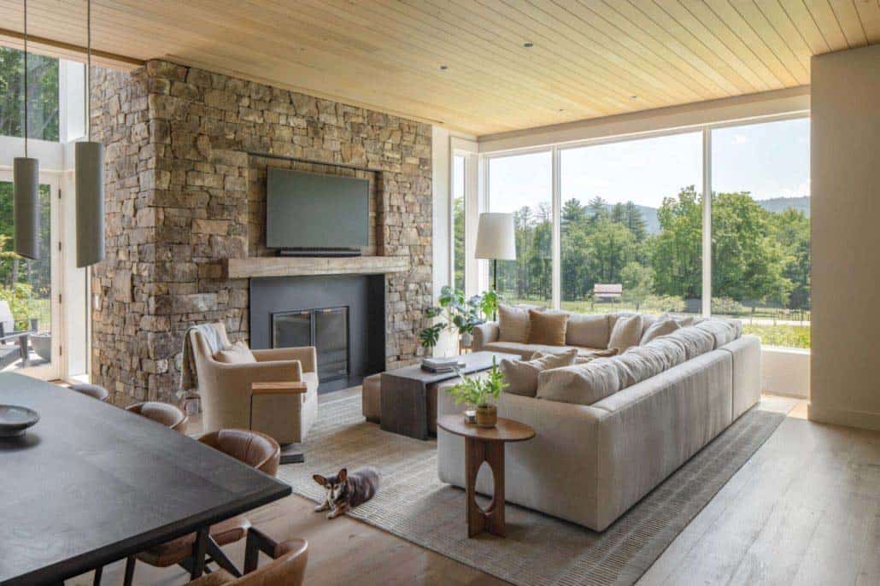
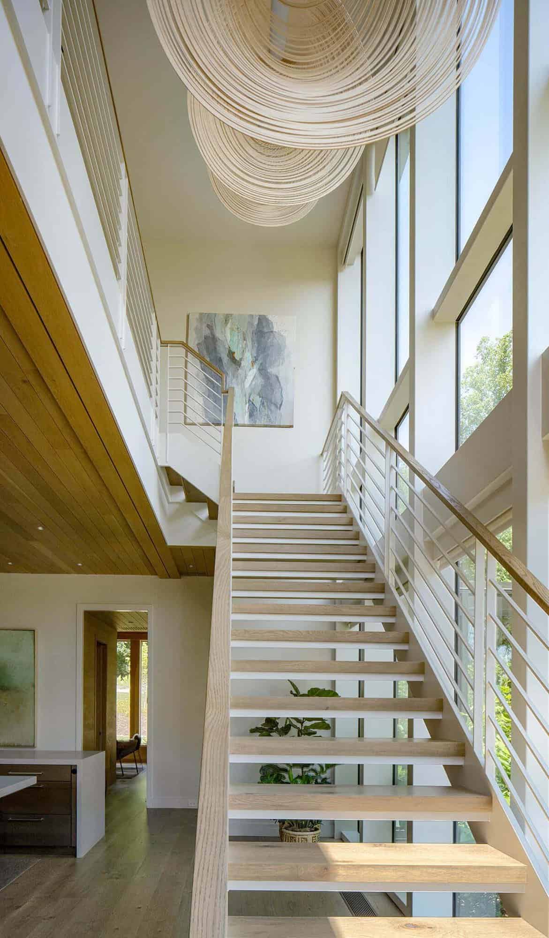
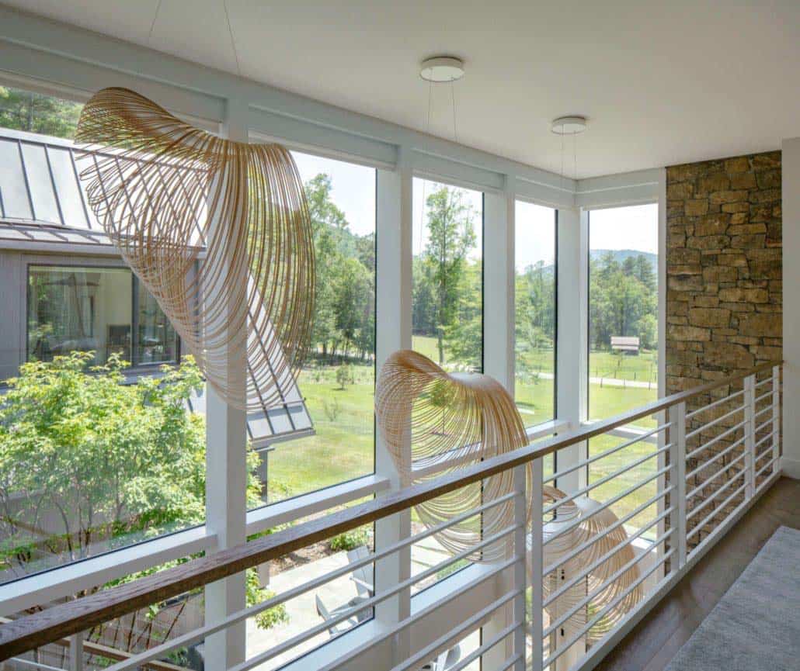
Suspended light fixtures serve a dual purpose as functional art that gives the right quality of light for the staircase, visible from various rooms and outdoor areas.
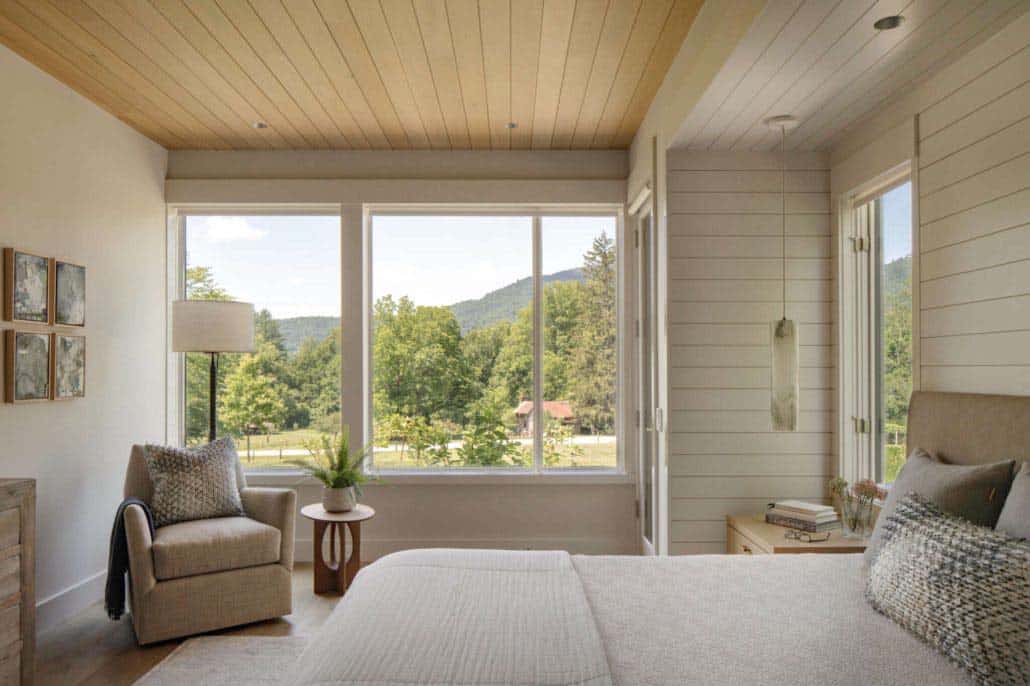
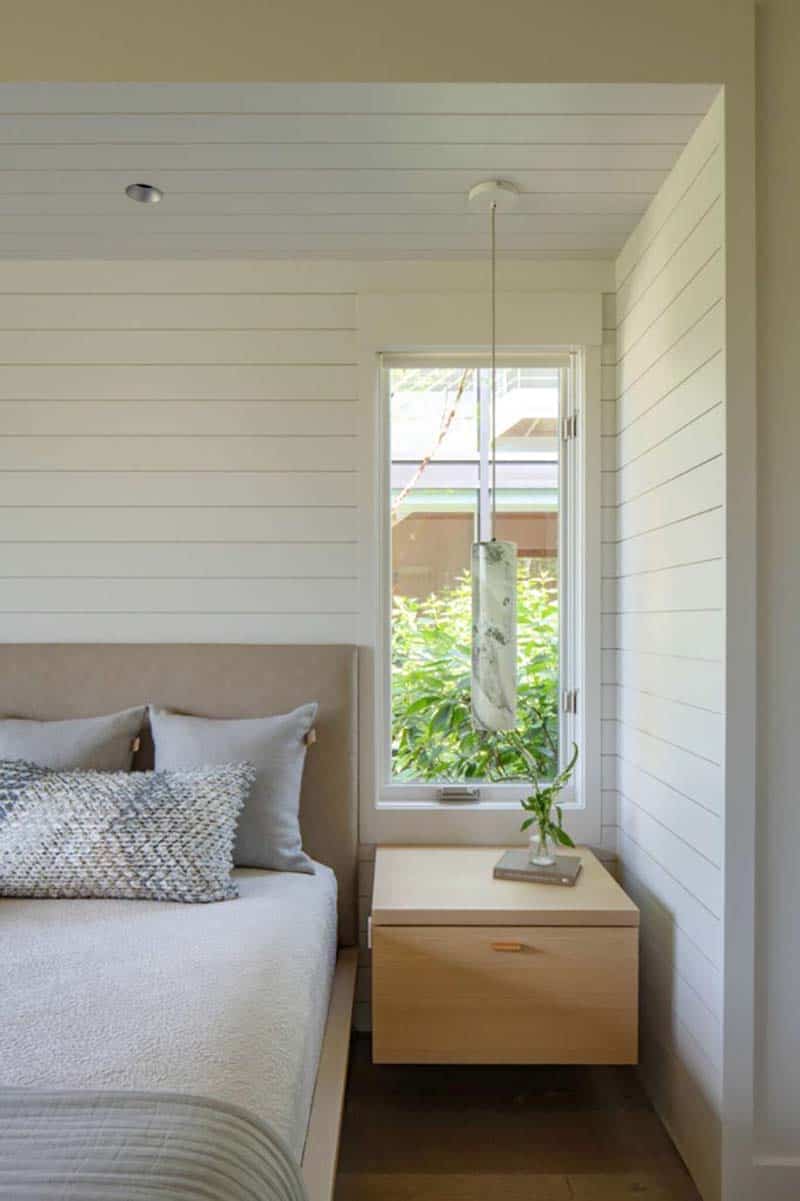
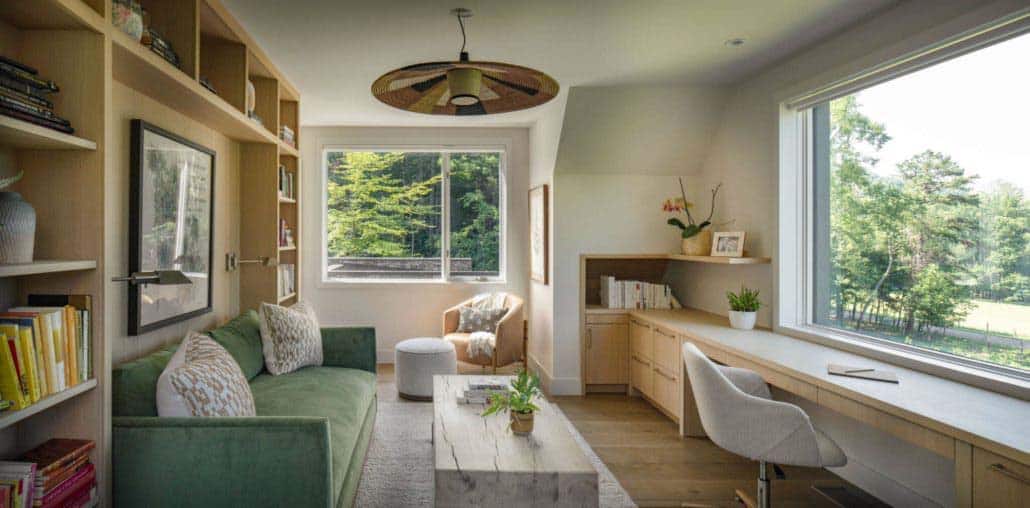
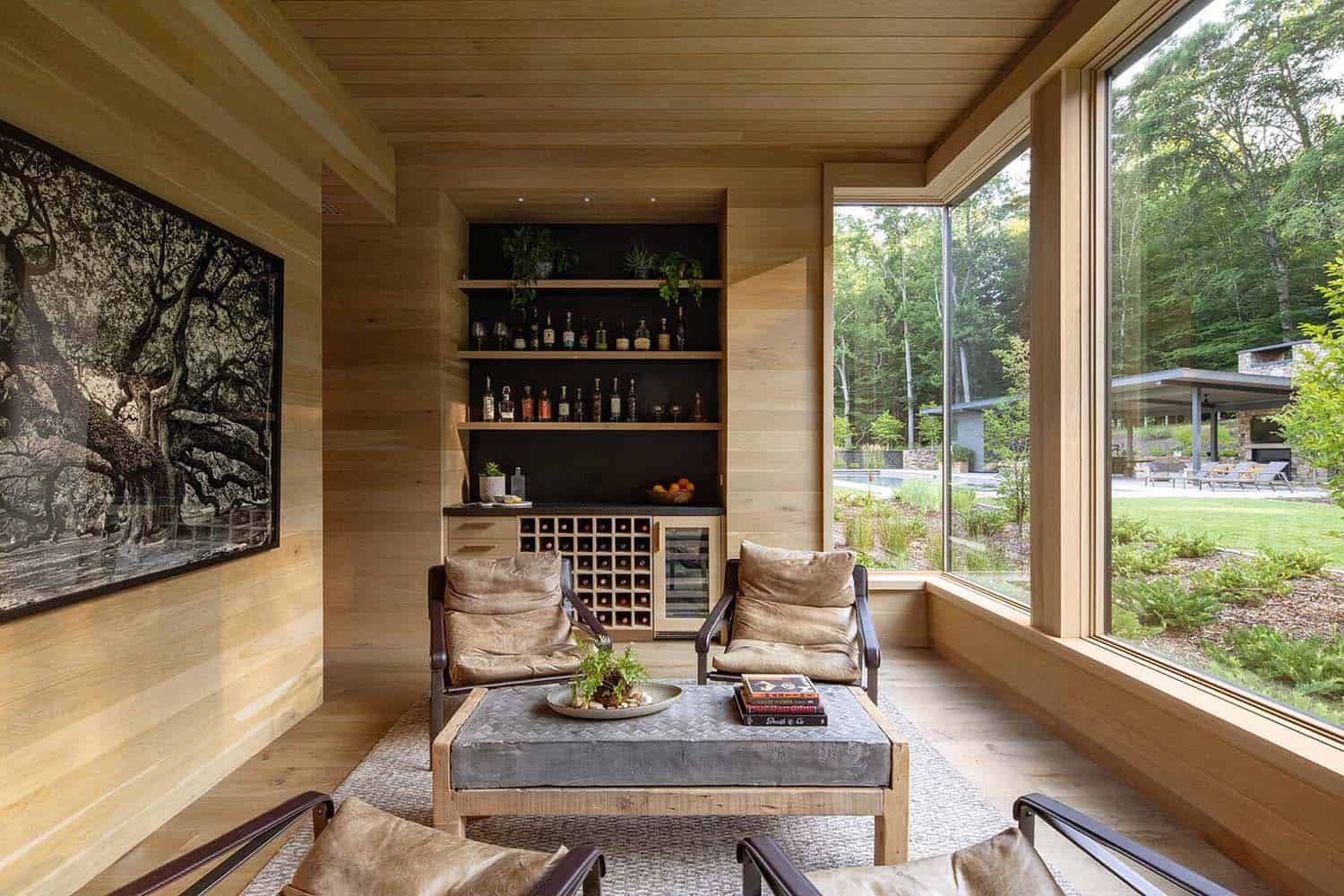
The oak-paneled area affectionately referred to as the ‘Barlor,’ was conceived as an intimate contrast to the more spacious communal areas. The corner windows cast a warm and inviting glow for incoming guests while offering a vantage point out to the entry, play lawn, and pool area.
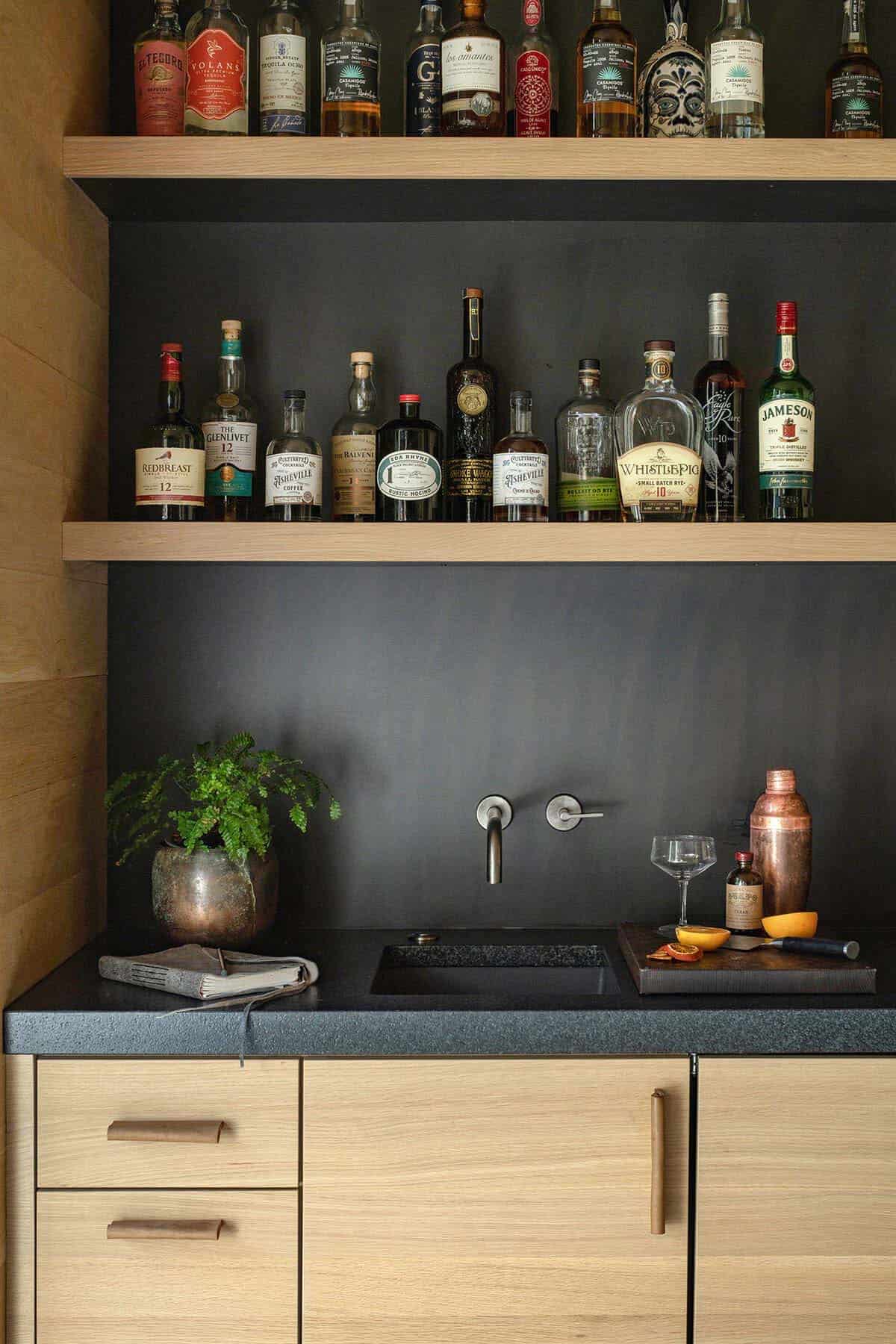


The homeowners also desired outdoor gathering spaces. In collaboration with the homeowners and the landscape architect, Altura Architects designed a series of outdoor gathering areas, including a sunset-facing screened porch, a driveway that doubles as a half basketball court, a bocce lawn, and a lawn that connects the main house to a swimming pool.
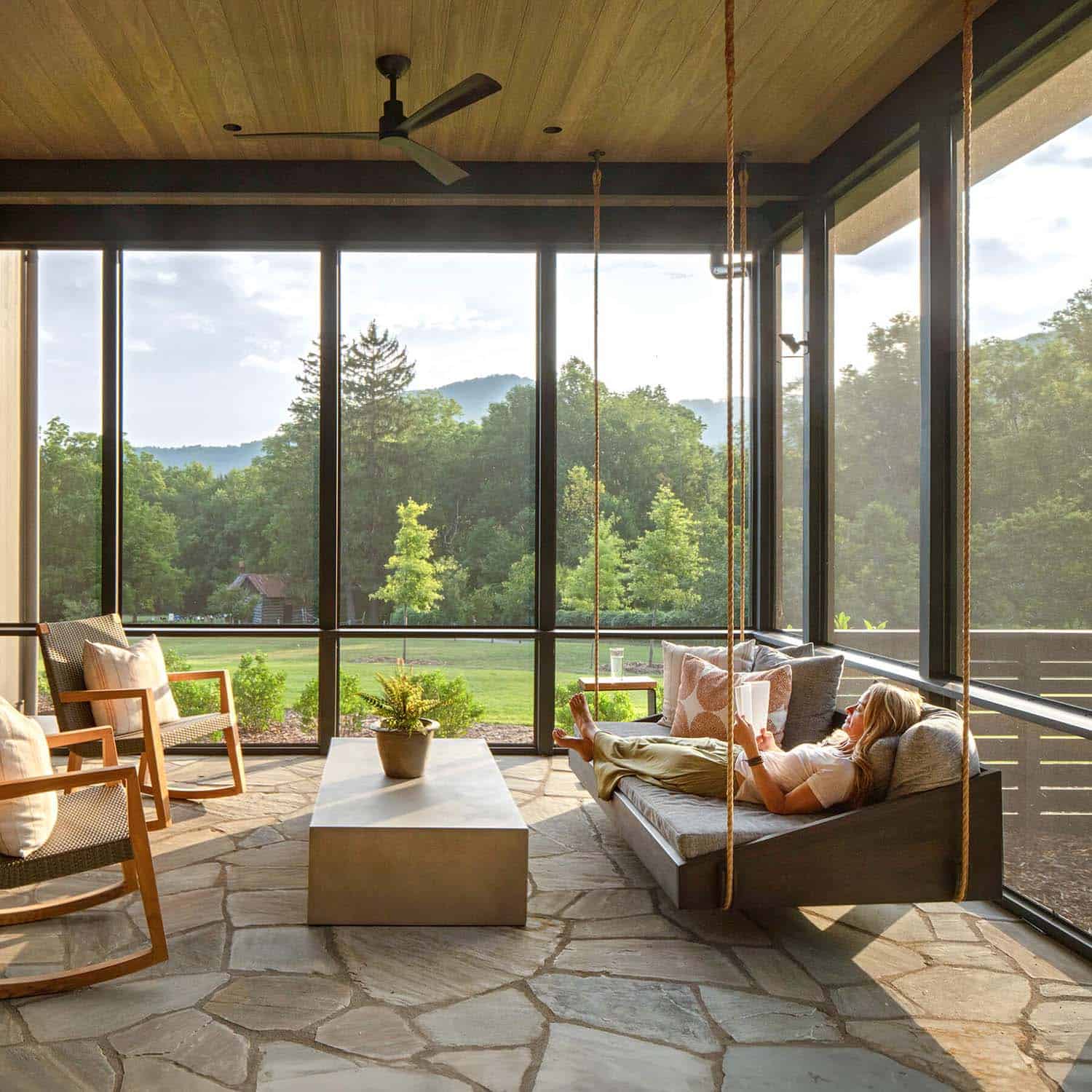
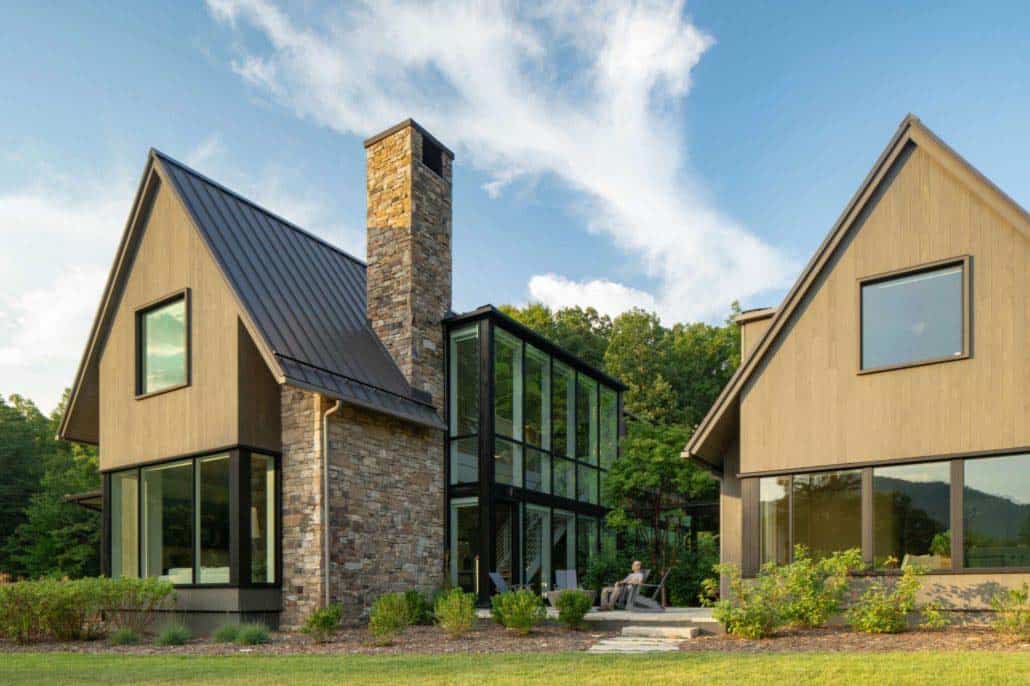
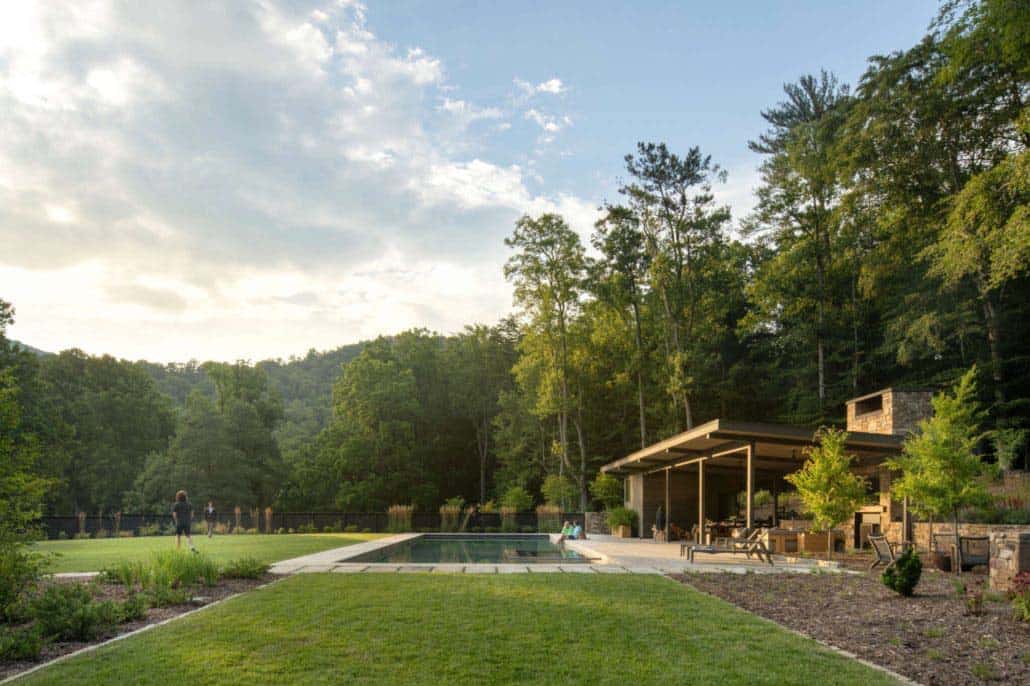
The pool pavilion is located at the edge of the forest and provides sun, shade, and downhill views of the farm valley. This area features an outdoor kitchen, a communal farm-style dining table, and a stone fireplace. Additionally, a small garden serves as an intimate counterpoint to the gathering spaces and acts as a buffer between the pool area and the main entrance drive of the property.
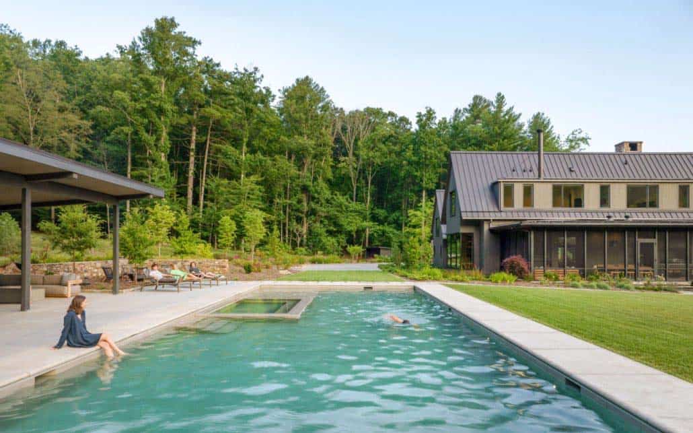
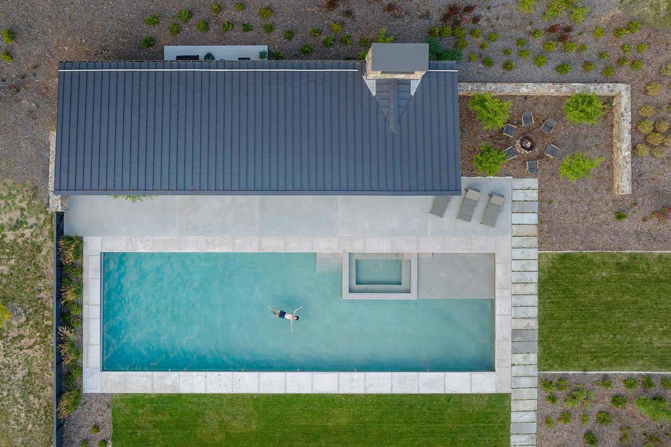
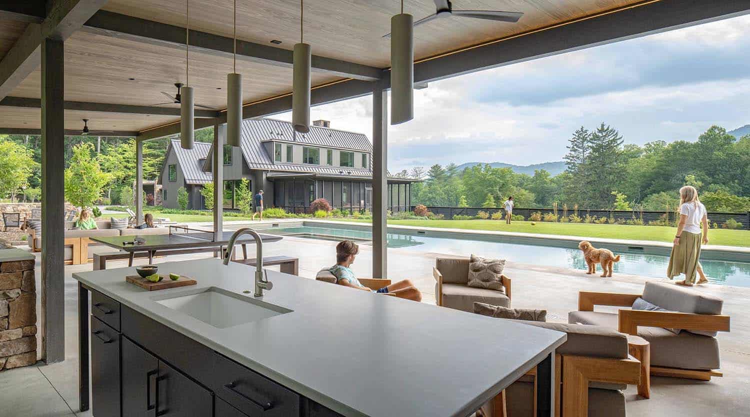
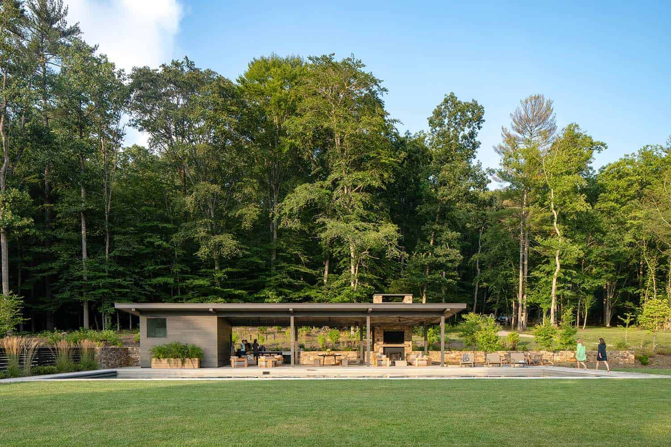
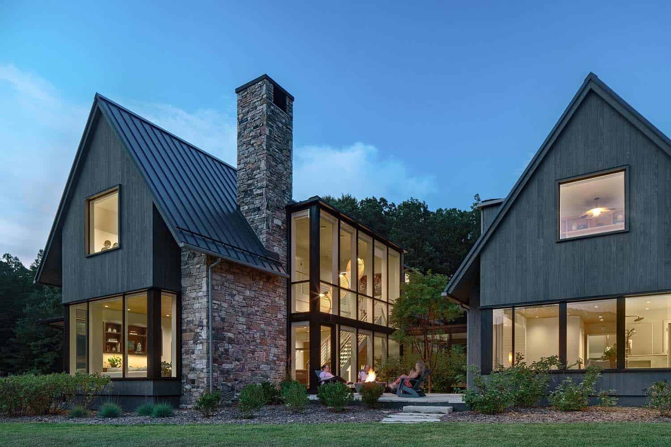
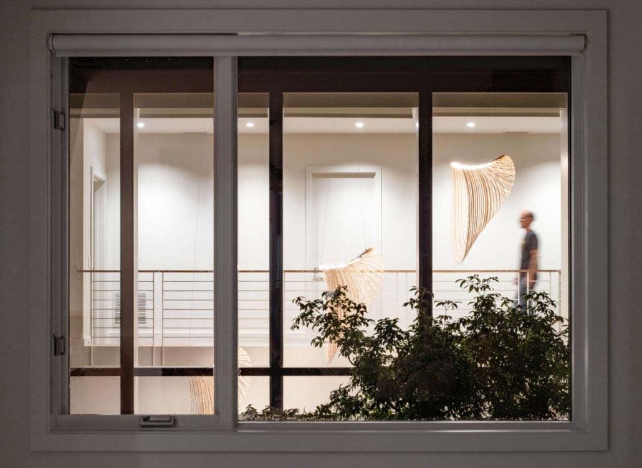
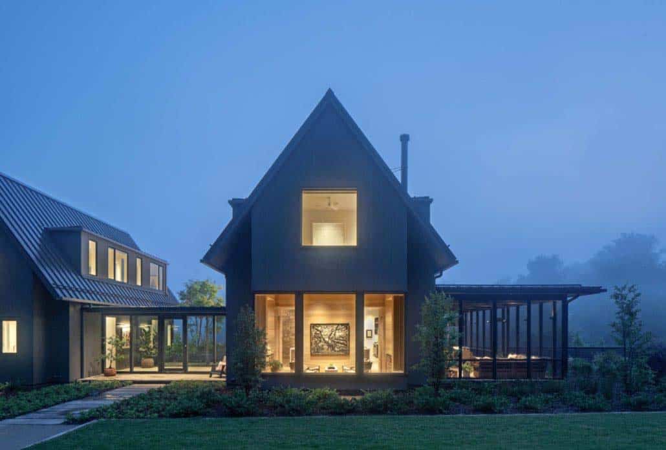
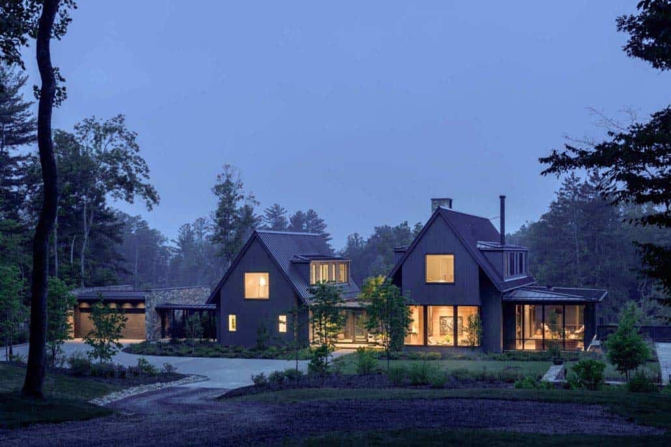


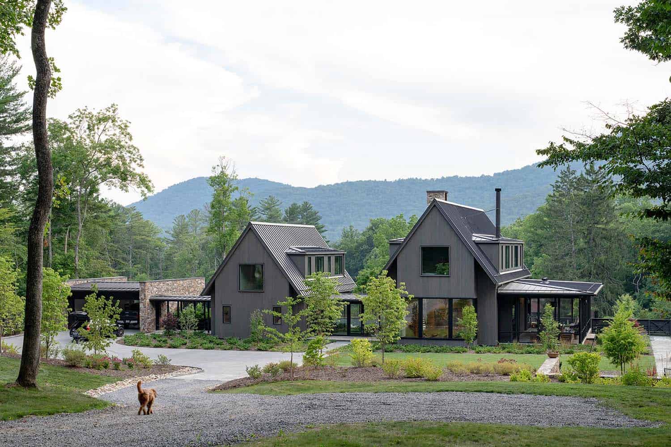
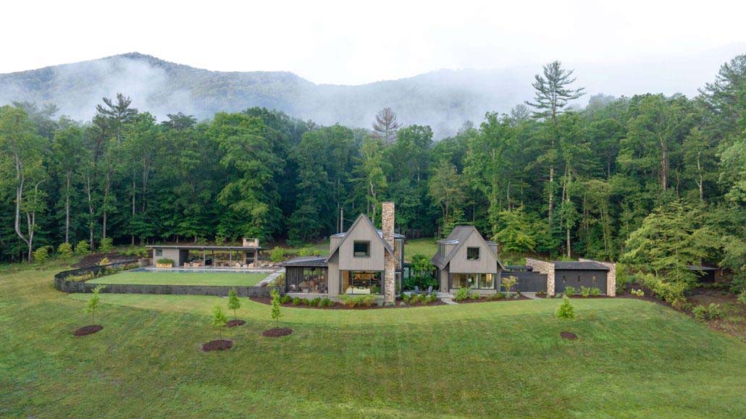
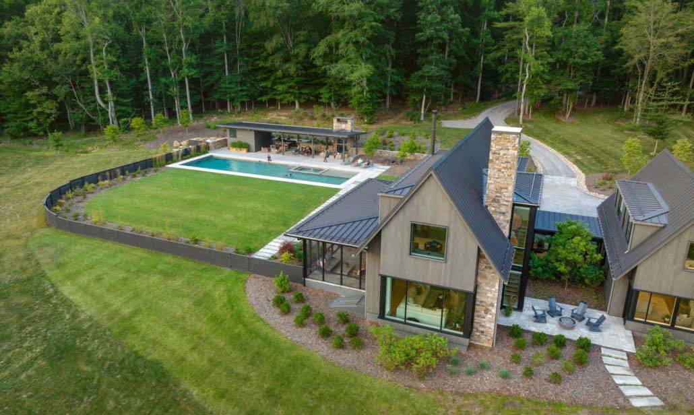

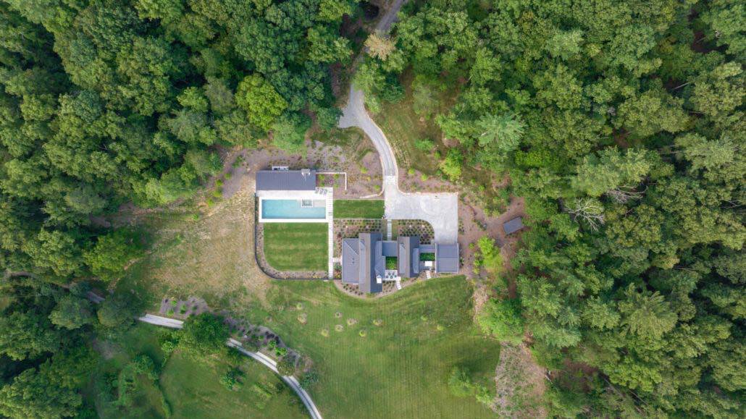
PHOTOGRAPHER Tzu Chen


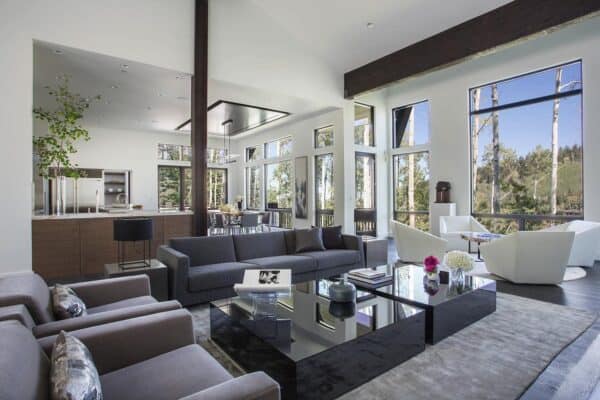
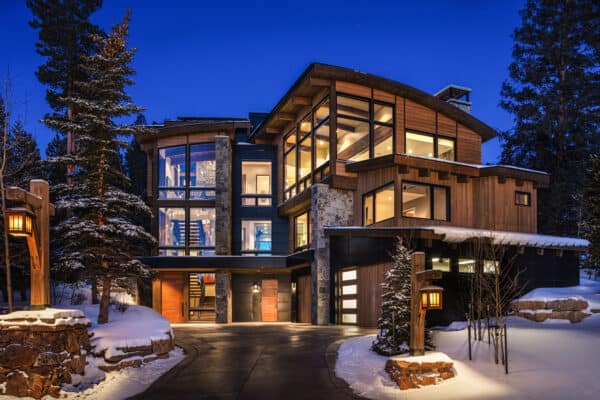
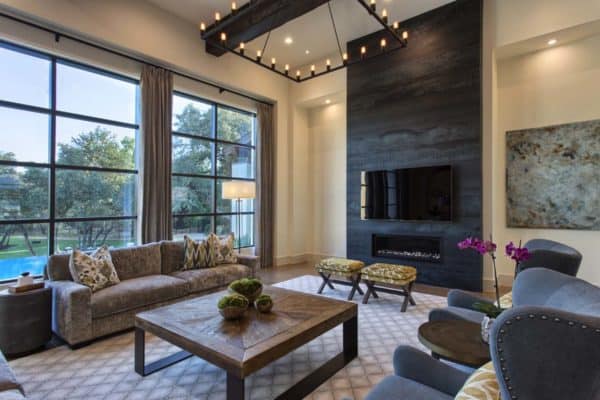

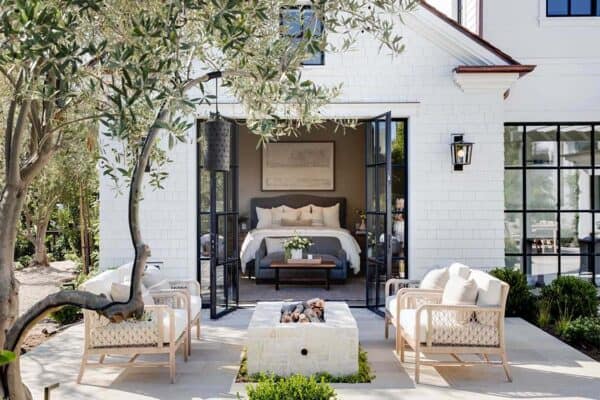

1 comment