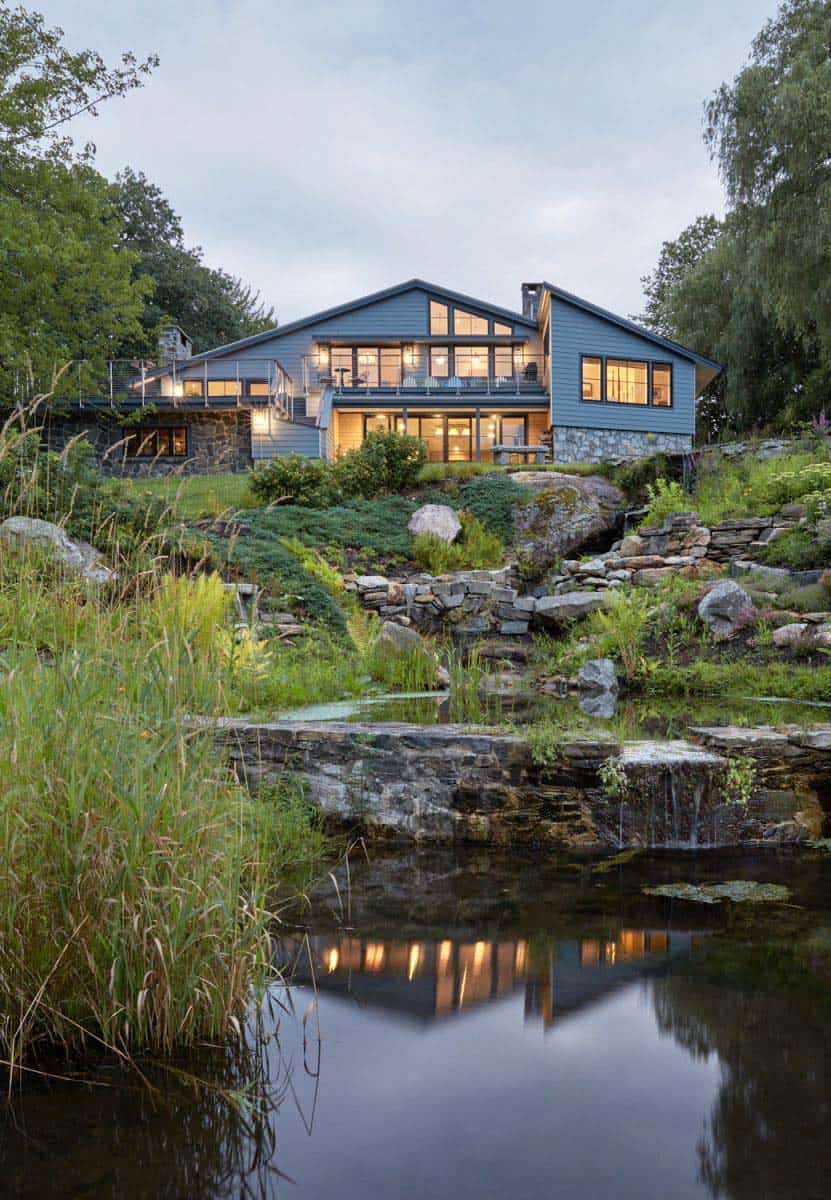
Kevin Browne Architecture undertook the extensive renovation of this midcentury modern house located in Falmouth, Maine. This home possessed an inherent mid-century charm right from the beginning, with the added advantage of overlooking the Portland Yacht Club.
The homeowners’ objective was to retain the property’s original charm while enhancing energy efficiency and modernizing the structure’s design. In pursuit of efficiency on multiple fronts, the architects seized every chance to enhance the thermal envelope of this residence during its construction.
DESIGN DETAILS: ARCHITECT Kevin Browne Architecture BUILDER Sylvain + Sevigny INTERIOR DESIGN Kitchen and Bath Design by Kitchen Cove LANDSCAPE Sevigny Property Maintenance ENGINEER Structural Integrity Inc.
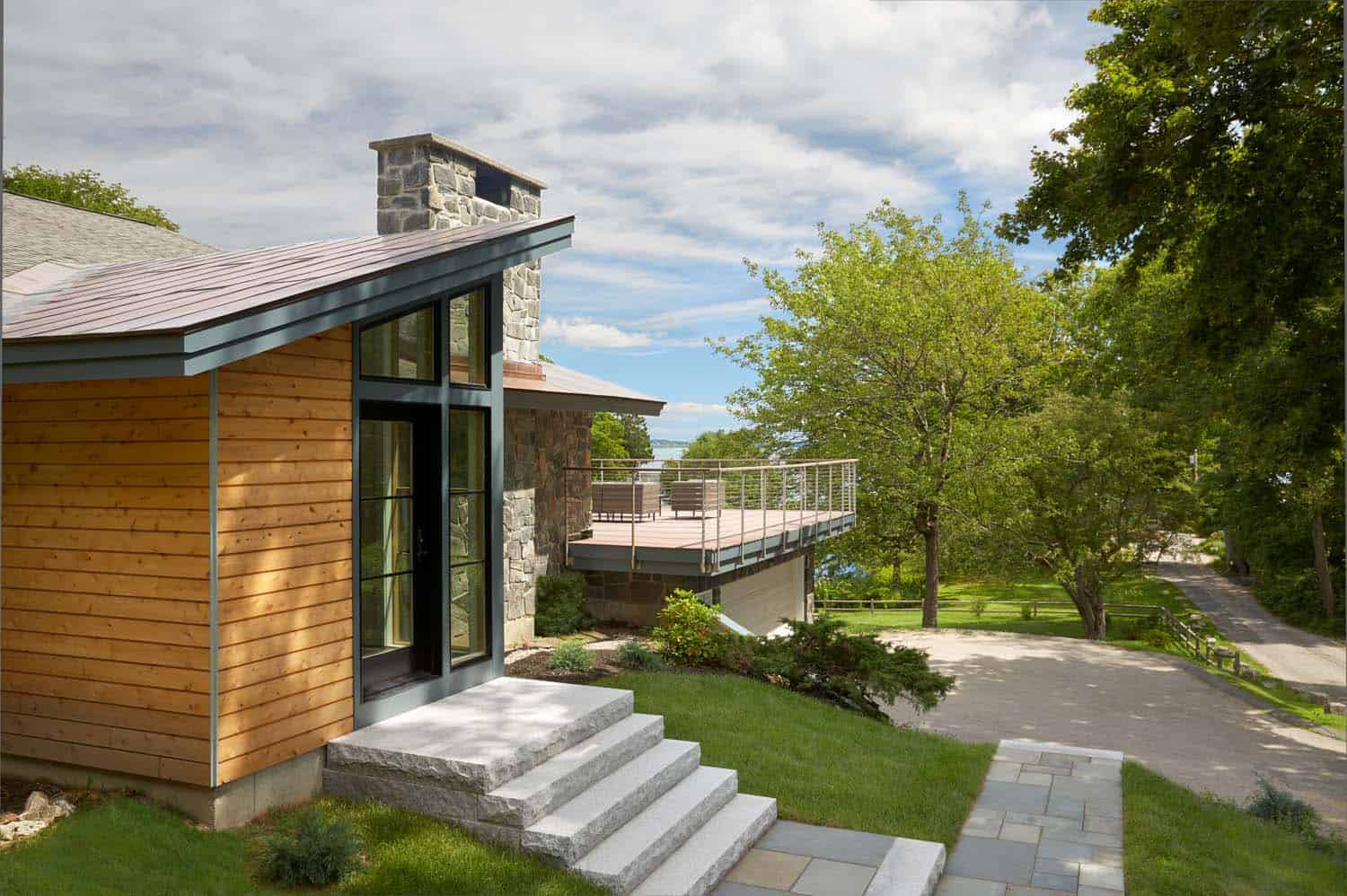
They applied spray foam to the roof rafters, while also replacing the ceilings at the same time. Additionally, they added two inches of rigid insulation beneath the new cedar and cement board siding. This extra insulation, combined with the installation of new windows and a heat pump system, substantially elevated the comfort and efficiency of the home.
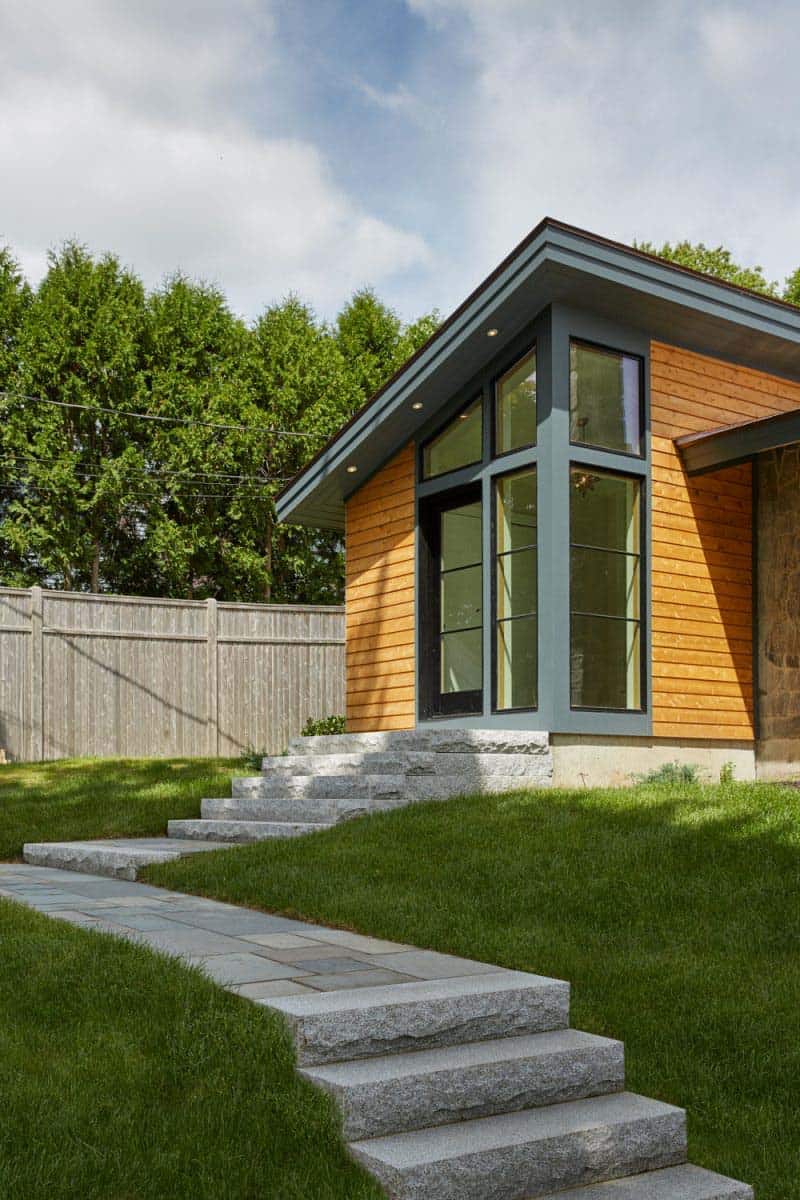
What We Love: With the homeowner’s goals in mind, the architects sought to maximize natural light throughout this home while capturing views of the beautiful surroundings. They reimagined this midcentury home to provide the owners with ample opportunities to enjoy the bustle of the marina from the comfort of their own oasis. Overall, we think the architects did an incredible job of restoring this midcentury house in Maine back to its former glory.
Tell Us: What details in this midcentury modern home renovation project do you find most inspiring? Please share your thoughts in the Comments below!
Note: Be sure to check out a couple of other amazing home tours that we have featured here on One Kindesign in the state of Maine: A 570 square foot steel cabin immersed in a beautiful Maine forest and Beautiful coastal Maine home envisioned for idyllic summer getaways.
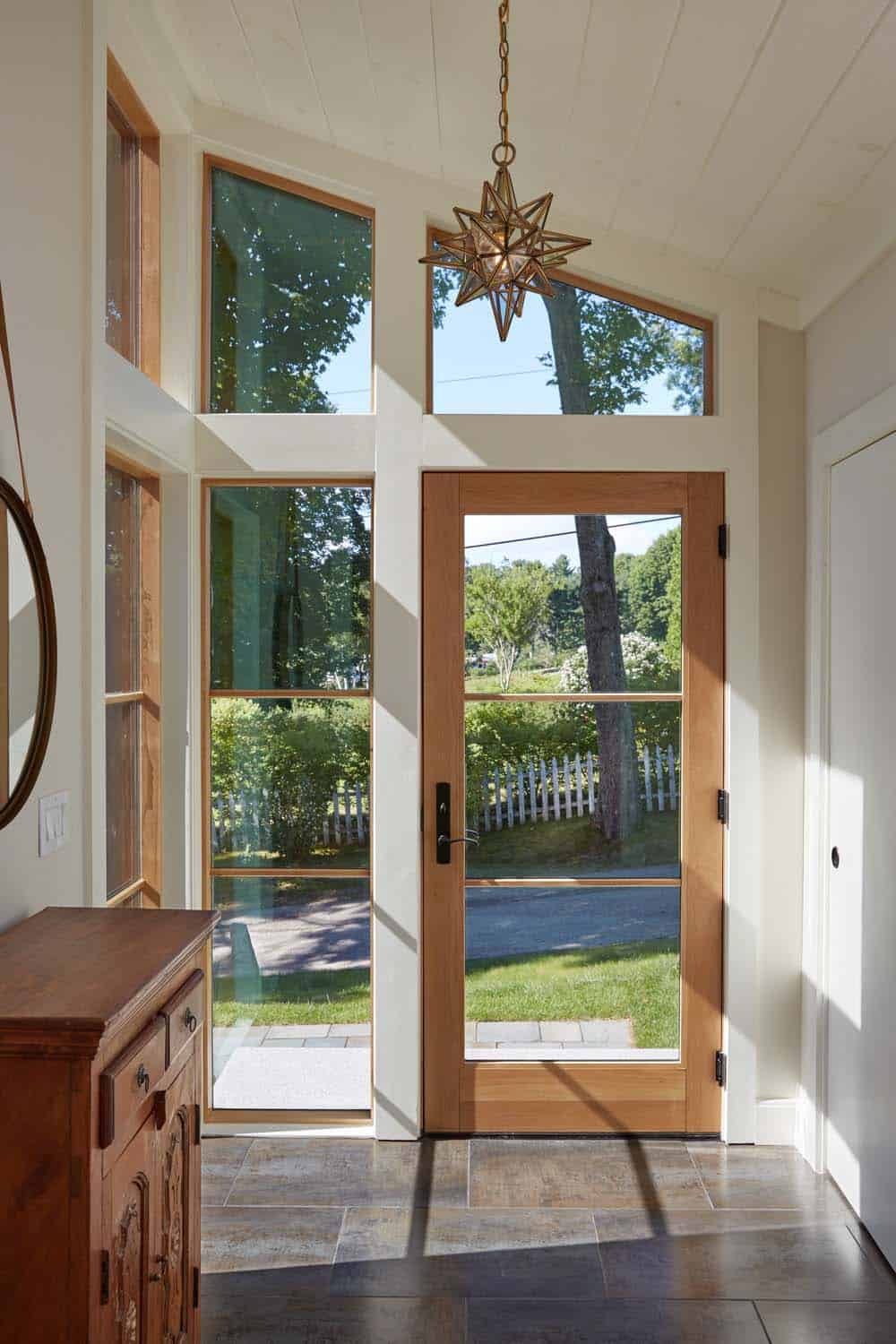
To achieve the homeowners’ design goals, the architects began this project with a brand new entryway that provides an inviting and luminous transition into the dwelling. Outdated, swirled-plaster ceilings were replaced with painted V-match pine.
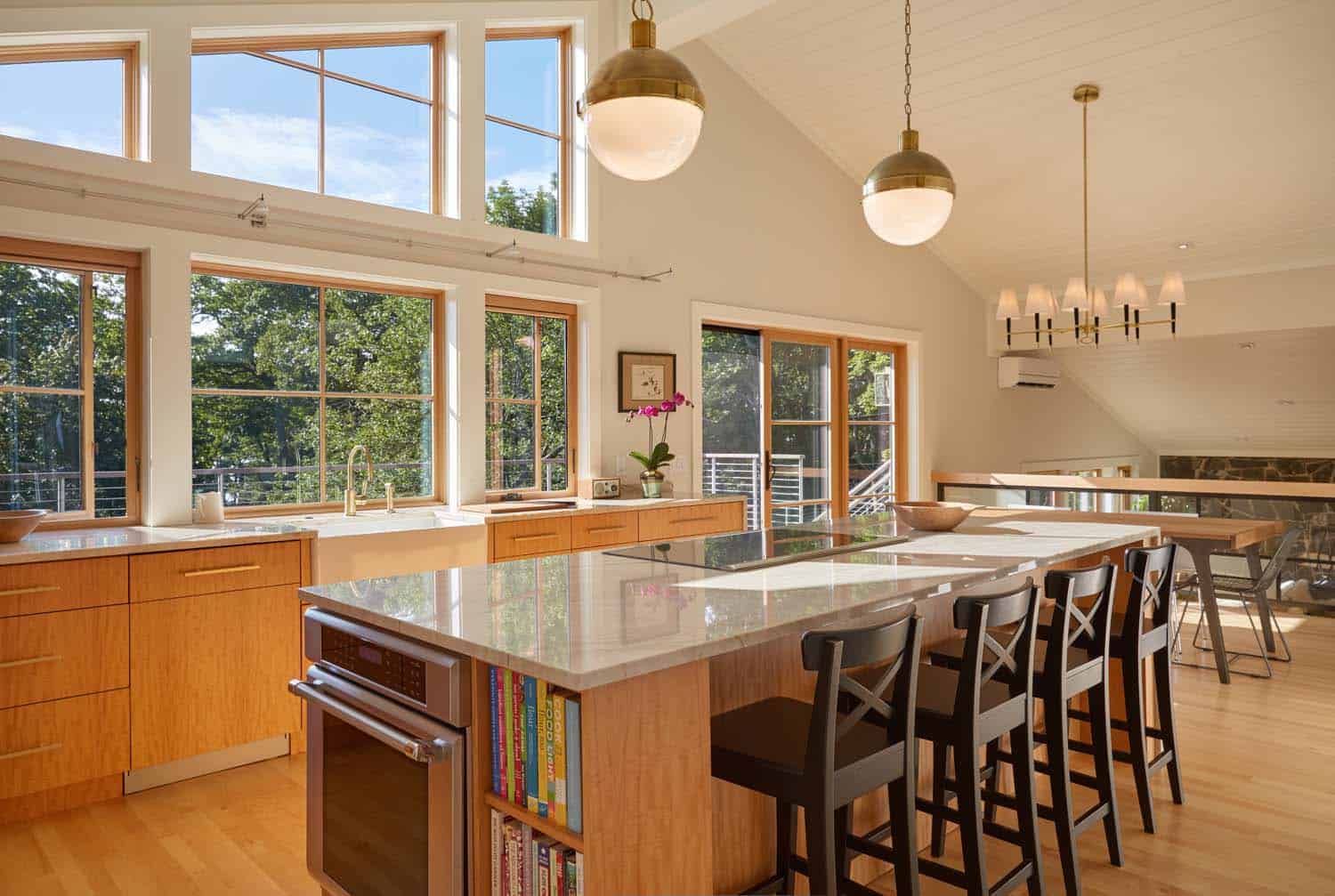
In the area where a formerly enclosed U-shaped kitchen and hallway were situated, the architects conceived an open and airy kitchen that connects with the dining and living areas.
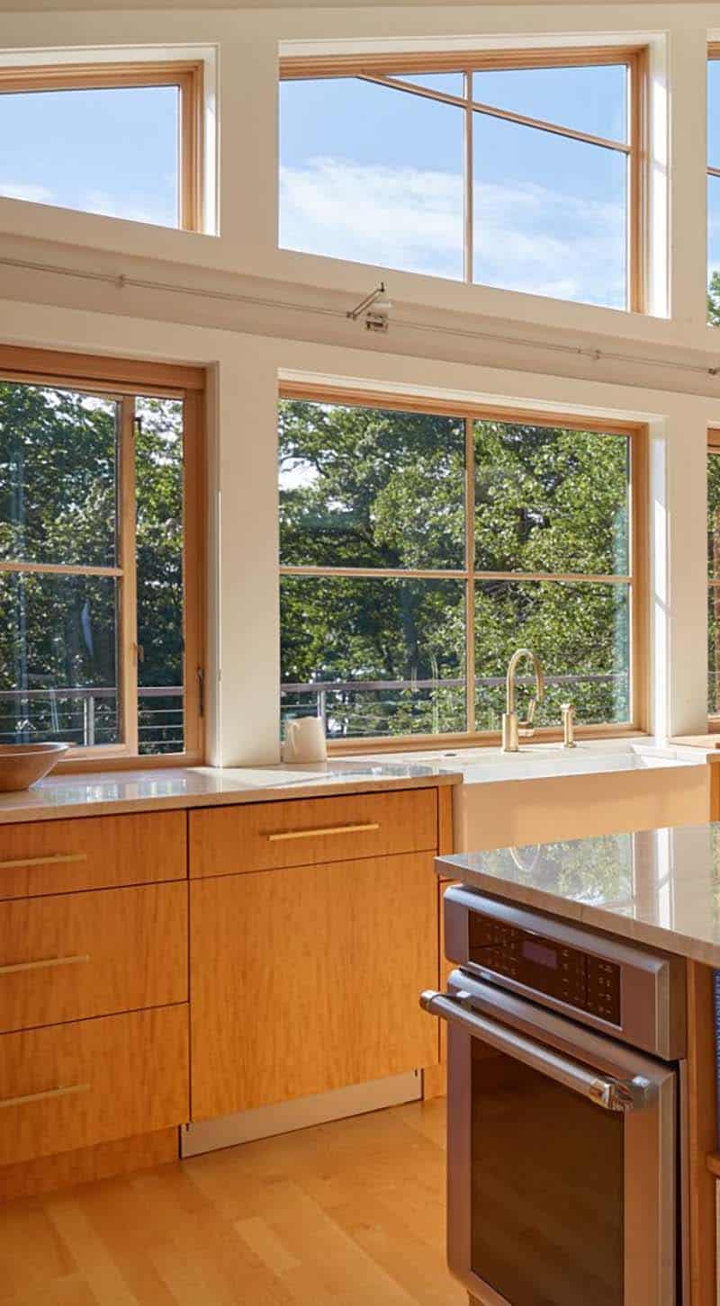
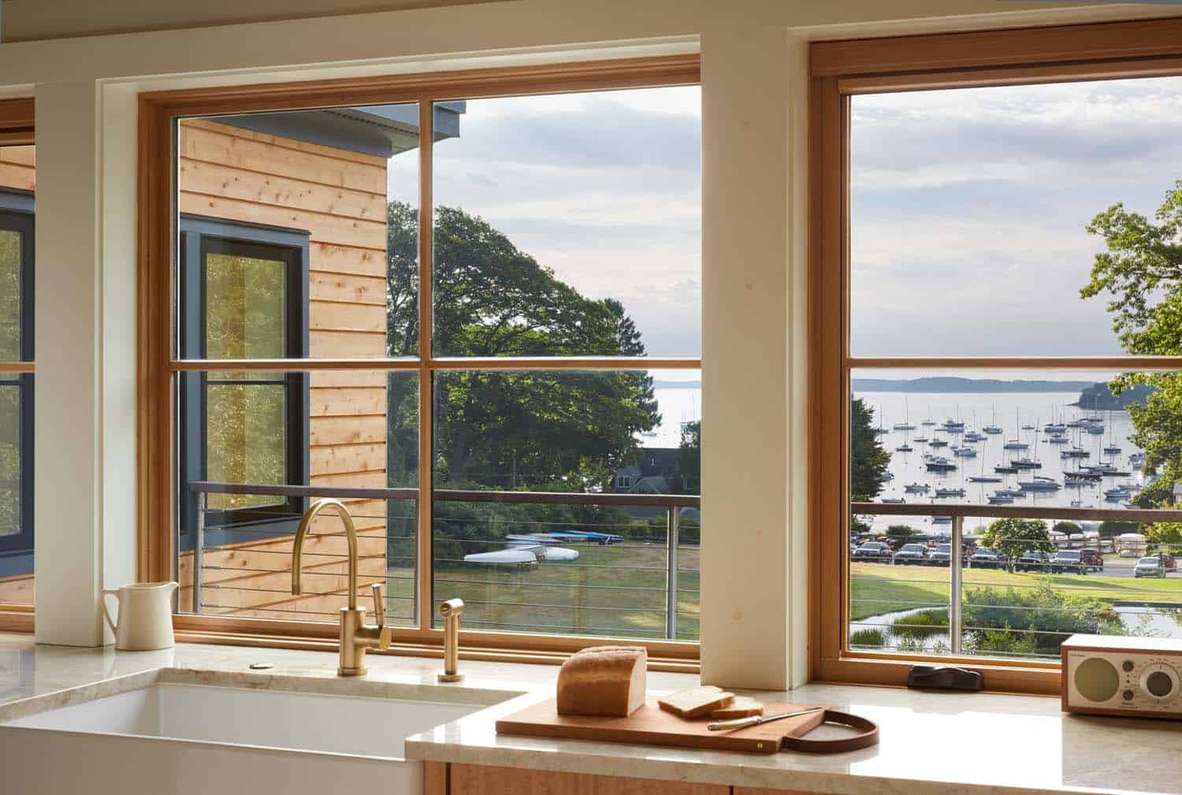
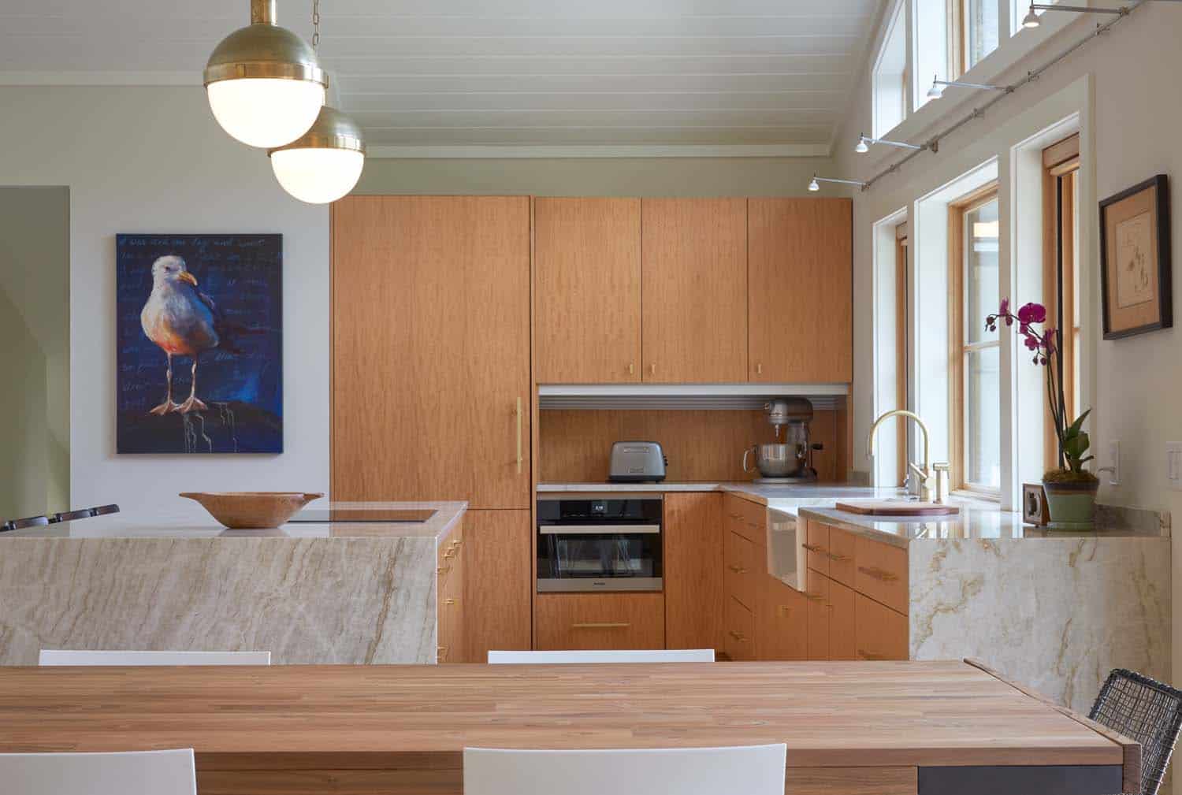
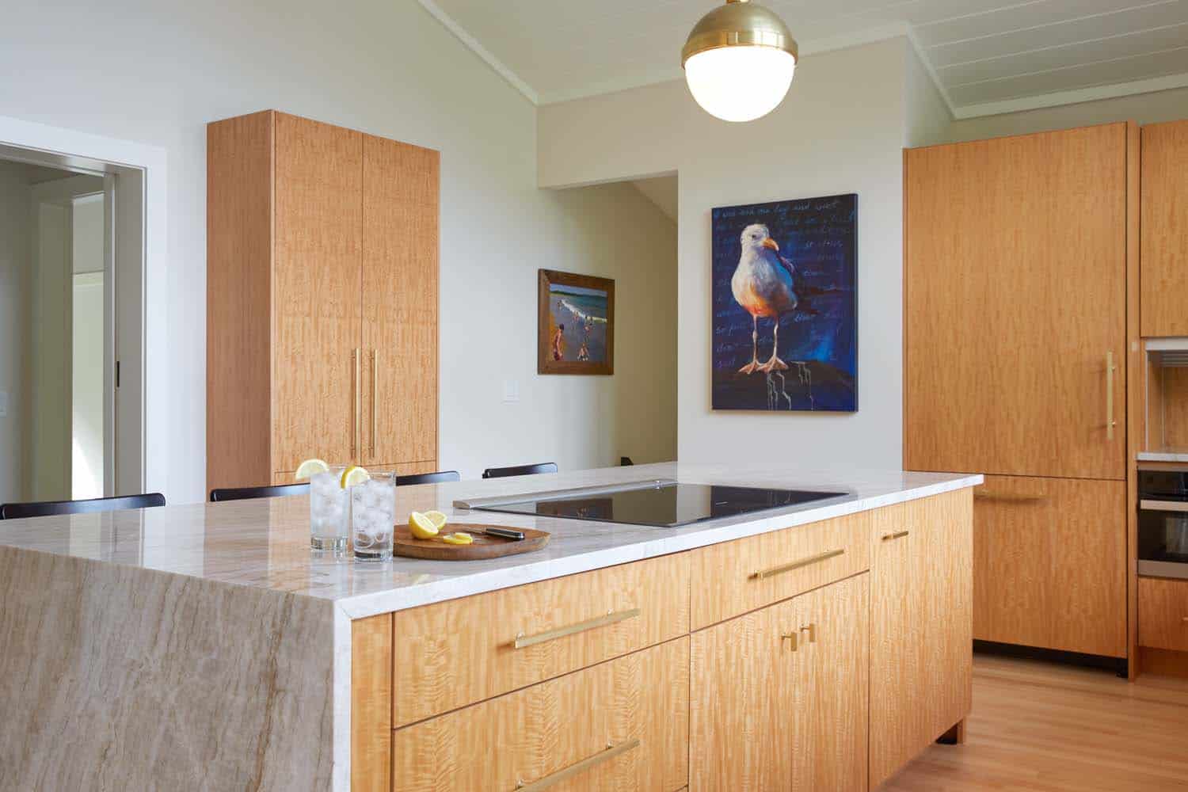

The wood floors were sourced from Casco Bay Hardwood Flooring, while the windows throughout this dwelling are from Jeld-Wen.
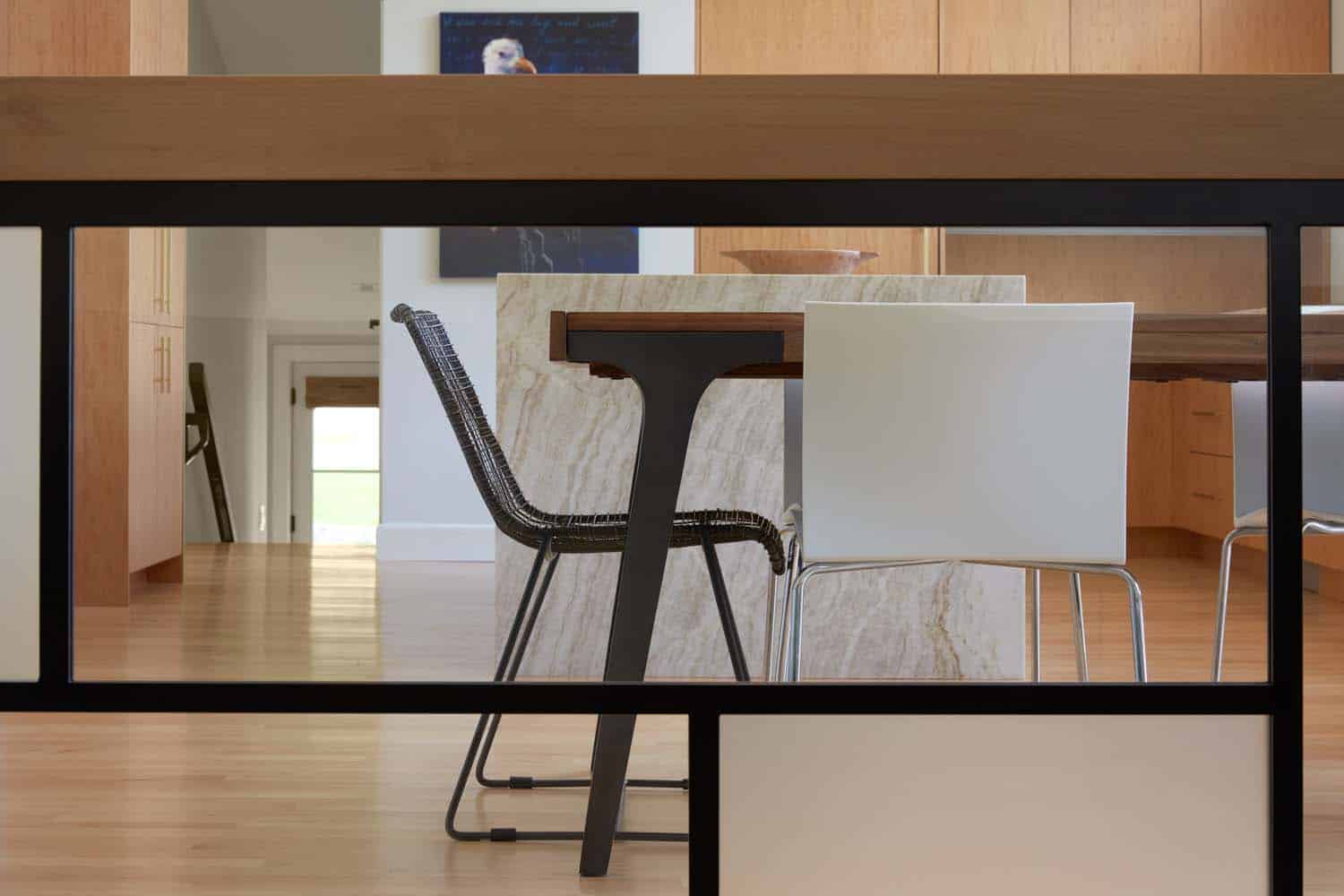



The owner’s bedroom suite, featuring a modern bathroom and large walk-in closet, offers views of the marina and the tranquil cascading ponds in the backyard.

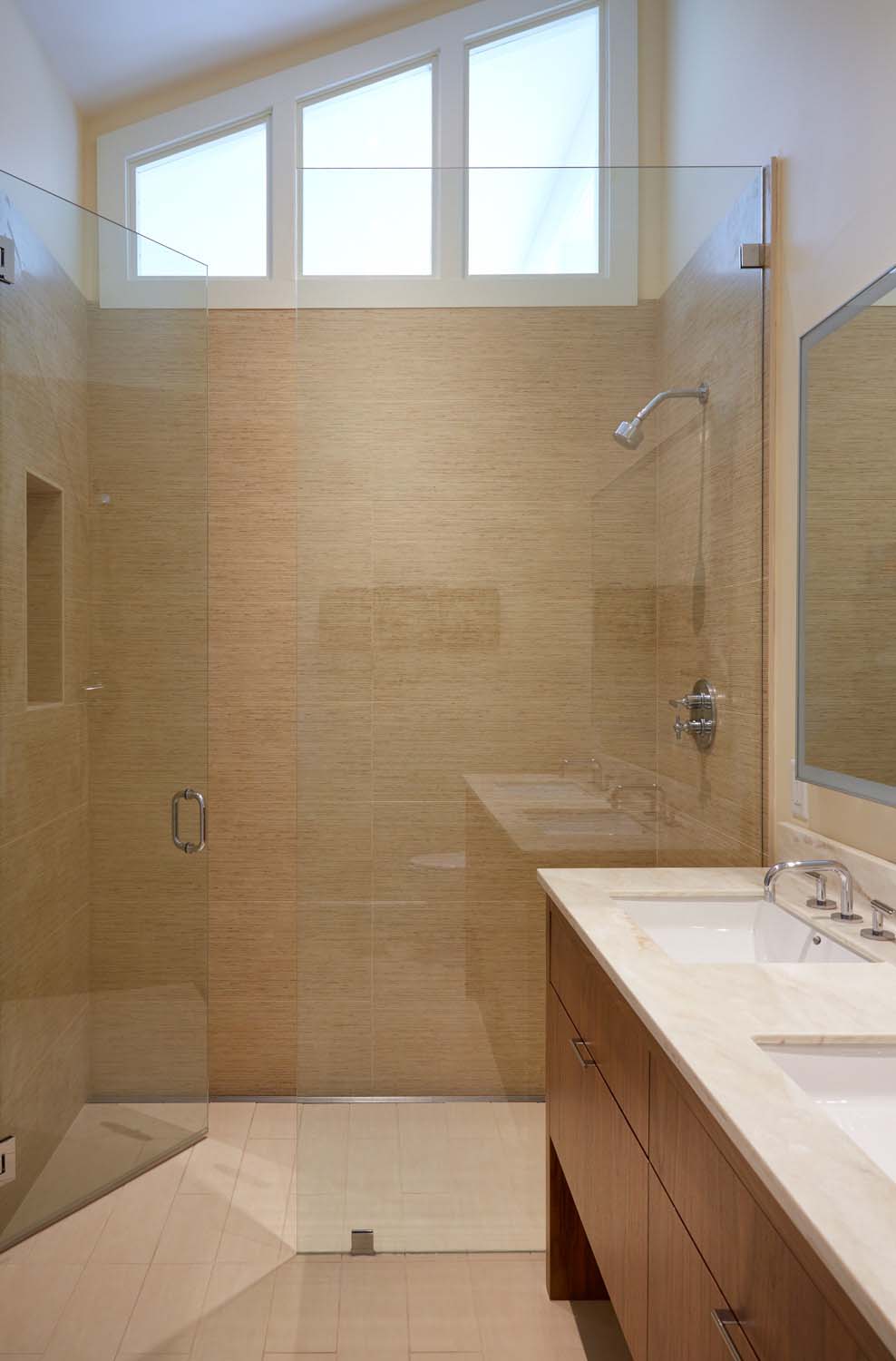

Stunning new low-emissivity windows capture breathtaking views of the marina, while an additional row of windows follows the roofline, emphasizing the loftiness of the space and flooding it with light.
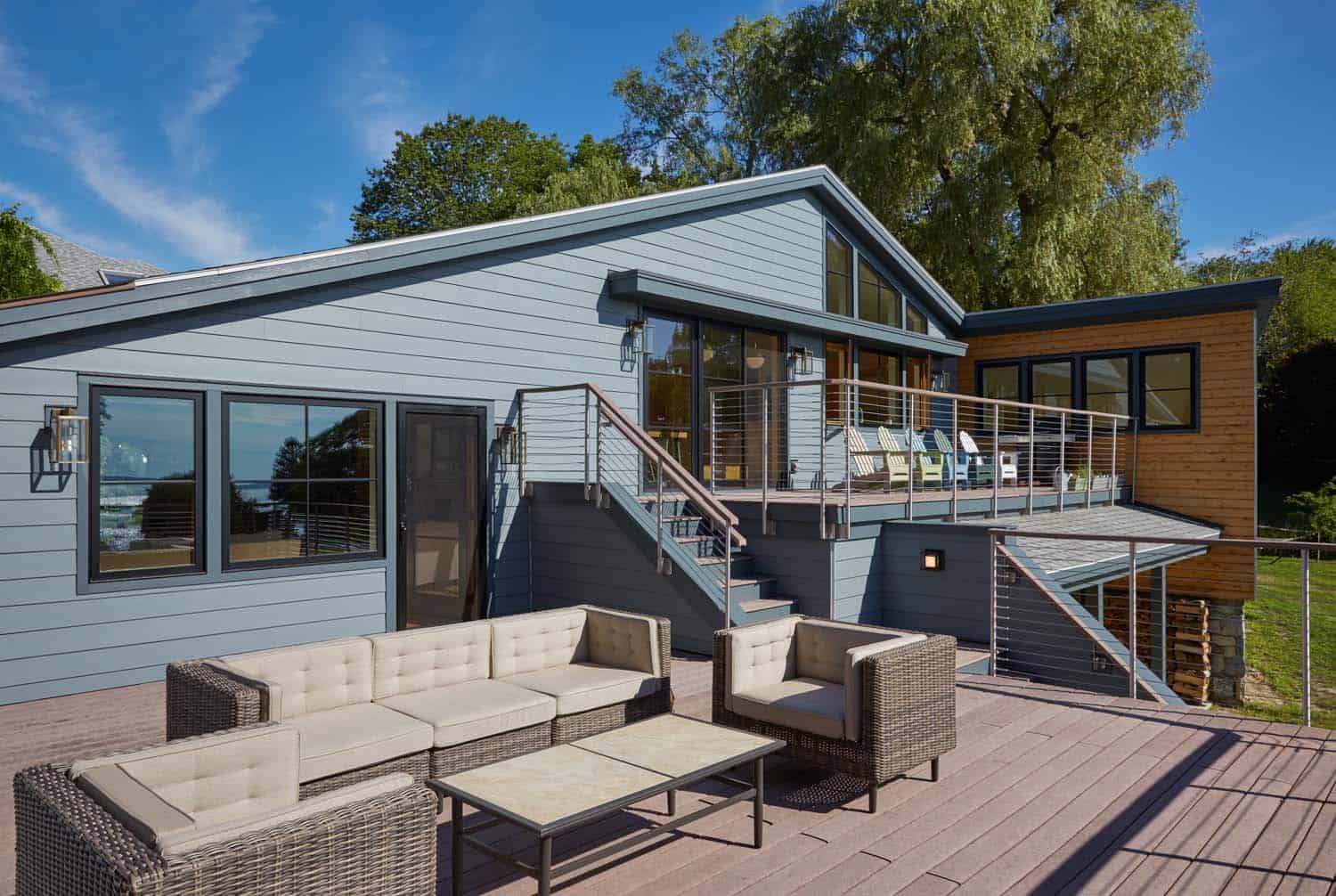

Sliding glass doors connect the daylight basement’s family room to the beautifully landscaped yard.

PHOTOGRAPHER Jonathan Reece Photography


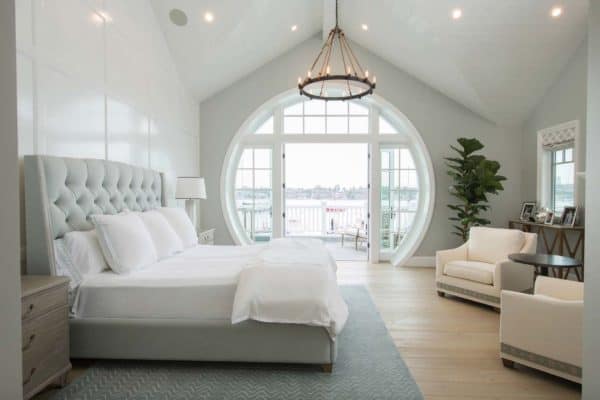
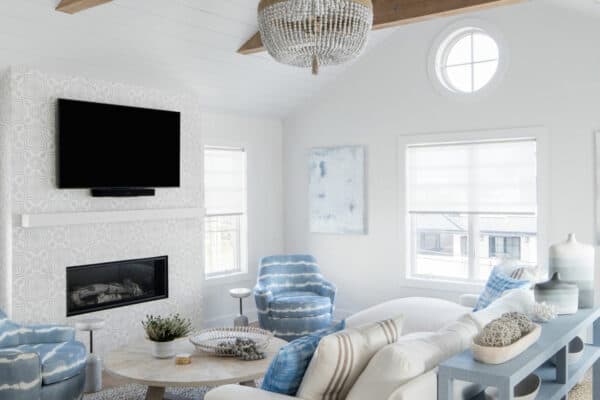
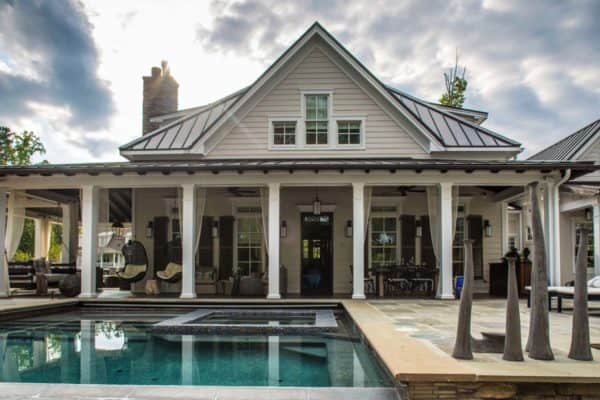


0 comments