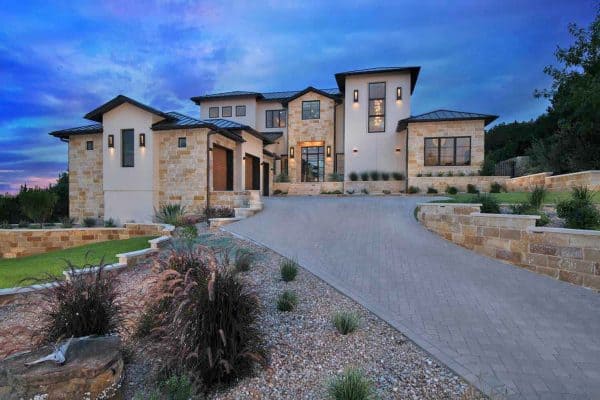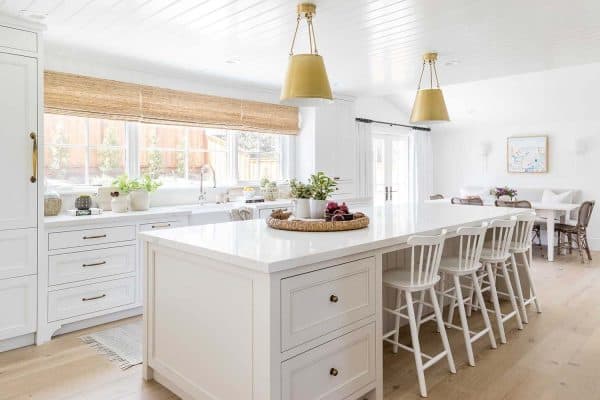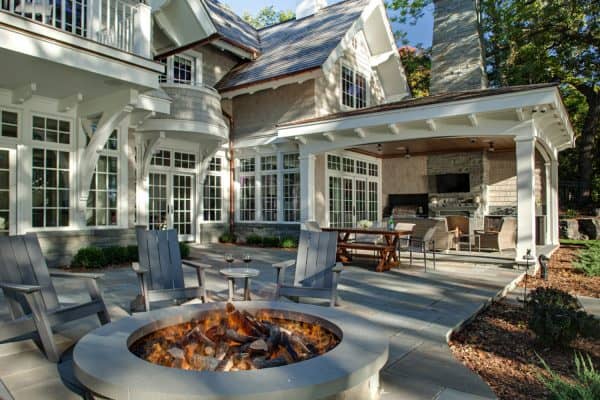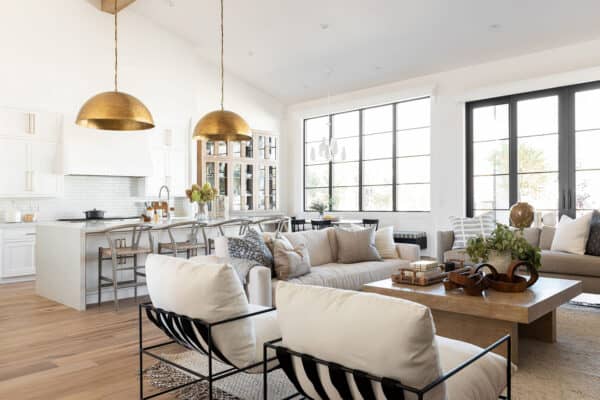
Nestled in the heart of Cotswold, a charming neighborhood in Charlotte, North Carolina, this European-inspired home, designed by Pike Properties, features an elegant parapet wall framing. Offering 4,488 square feet of living space, this exquisite residence features four bedrooms and five bathrooms.
Step into the inviting study, conveniently located just off the entryway, where oversized windows, a gas fireplace, and built-ins create a cozy retreat. Adjacent to the study is a main-floor powder bath with a zero-entry shower. The heart of the home is a light-filled living space, surrounded by windows that illuminate the open kitchen, family, and dining areas.

Above: The traditional stucco and parapet walls exude sophistication, while the architectural beauty leaves you in awe.

What We Love: This European-inspired home provides its inhabitants with beautiful curb appeal and warm and welcoming living spaces. There are so many delightful details inside this home, from the harmonious interior layout to the large windows bringing in an abundance of natural light. We especially love the indoor-outdoor connection of the great room to the backyard terrace with its clever sliding track door design.
Tell Us: What elements in the design of this home do you find most inspiring? Please share your thoughts in the Comments below!
Note: Be sure to check out a couple of other amazing home tours that we have showcased here on One Kindesign in the state of North Carolina: A warm and inviting European inspired house in the Blue Ridge Mountains and Step inside an inviting atrium house with a boho vibe in North Carolina.



Above: This beautiful kitchen has so many exquisite features, including the custom range wall and oversized island.







Above: The scullery is situated just off the kitchen, featuring an extra dishwasher, sink, and ample storage.








Above: From every angle within the great room, you can enjoy views of the outdoor terrace, complete with a fireplace.

Above: For the sliding track doors, the project team came up with a cool solution using Pella Windows & Doors. The stone from the outside porch is added into the tracks, where each one of the pieces is laid individually. They cut them and installed them into the tracks to create a flush surface from the inside and the outside. It makes it much easier to clean and less of a trip hazard.



Above: Embracing the perfect blend of work and relaxation in this at-home study.






Above: This dining room, complete with a captivating wine room tucked under the elegant floating staircase, sets the stage for the perfect dinner spot.





Above: The double sliding glass doors elevate this outdoor living area to the next level.




Upstairs, the owner’s bedroom suite provides a private oasis separate from the other three bedrooms down the hall. There is also a spacious family room that offers limitless possibilities for customization.










PHOTOGRAPHER Joe Purvis Photos







1 comment