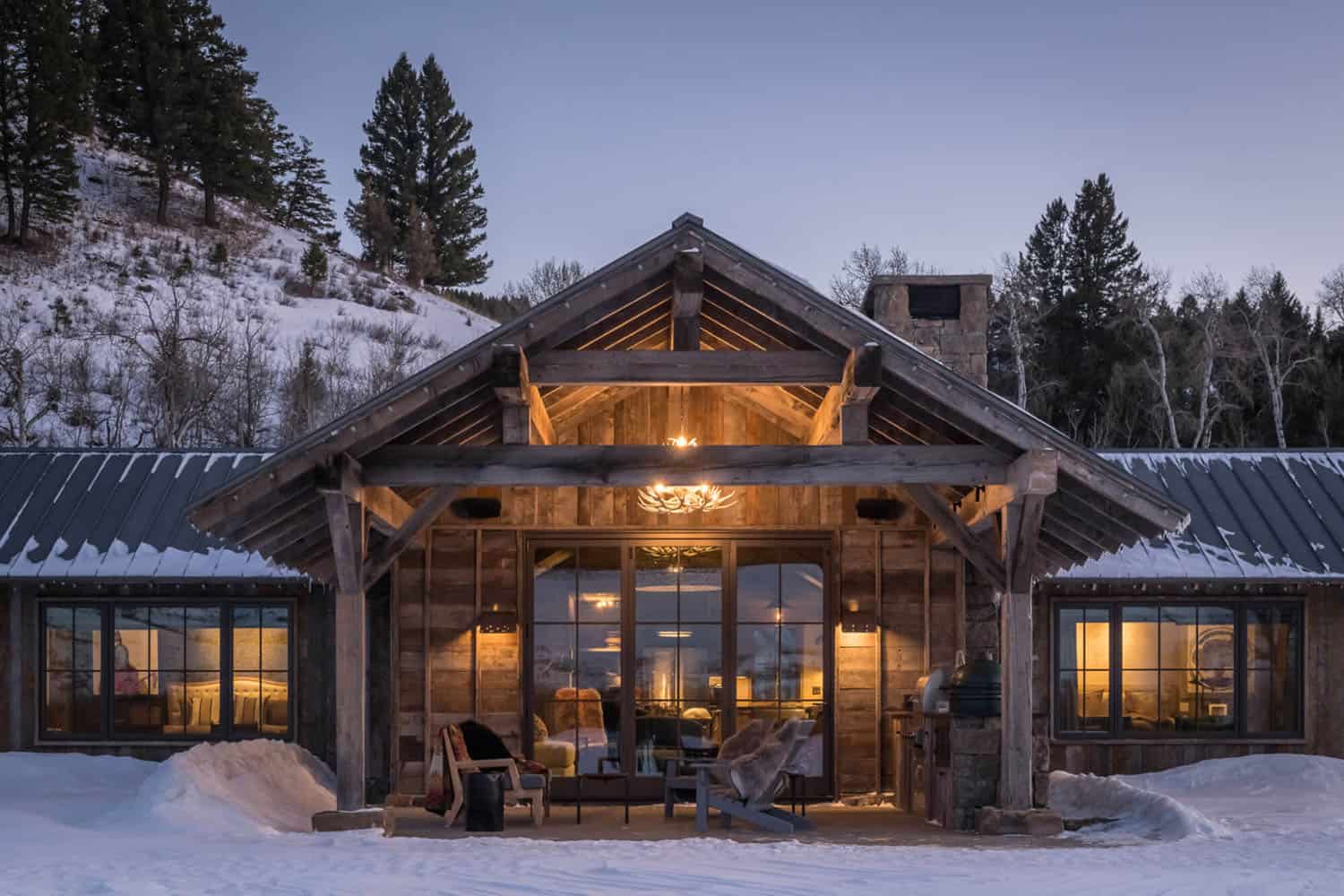
Miller-Roodell Architects is responsible for the design of this stunning rustic guest house retreat that’s nestled in the scenic Bridger Canyon, north of Bozeman, Montana. A nature-loving couple from Texas was enchanted by the Montana landscape, and their dream was to own a home in Bozeman. After a 14-year search, they stumbled upon a picturesque property boasting water features, aspens, meadows, and forested foothills, all accompanied by sweeping views.
Although this ranch offers a remote feel, it’s just a short drive from town. Commissioning the architects to construct their dream cabin, the couple’s vision included a main house, a barn, and a guest cabin. Their plan was to reside in the guest cabin while the architects built their main house and barn on the nearby ridge.
PROJECT TEAM: ARCHITECTURE Miller-Roodell Architects INTERIOR DESIGN Abby Hetherington Interiors CONSTRUCTION Cass Bolton Construction
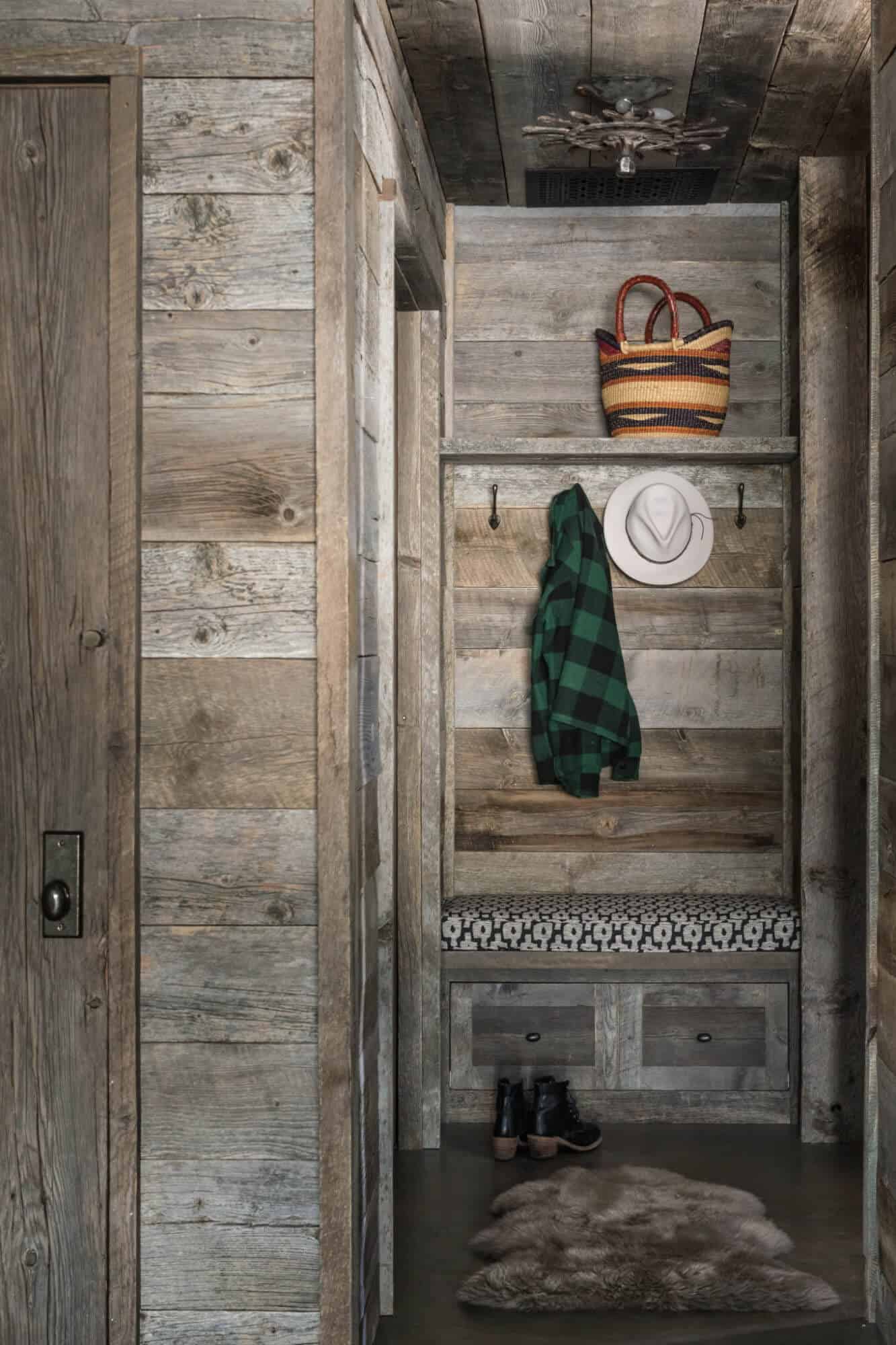
For the main house, their vision was more modern, but for the two-bedroom guest cabin, they desired something more reflective of the region, modest in size and historically appropriate. It would feature an abundance of texture, a layering of materials and plenty of character.
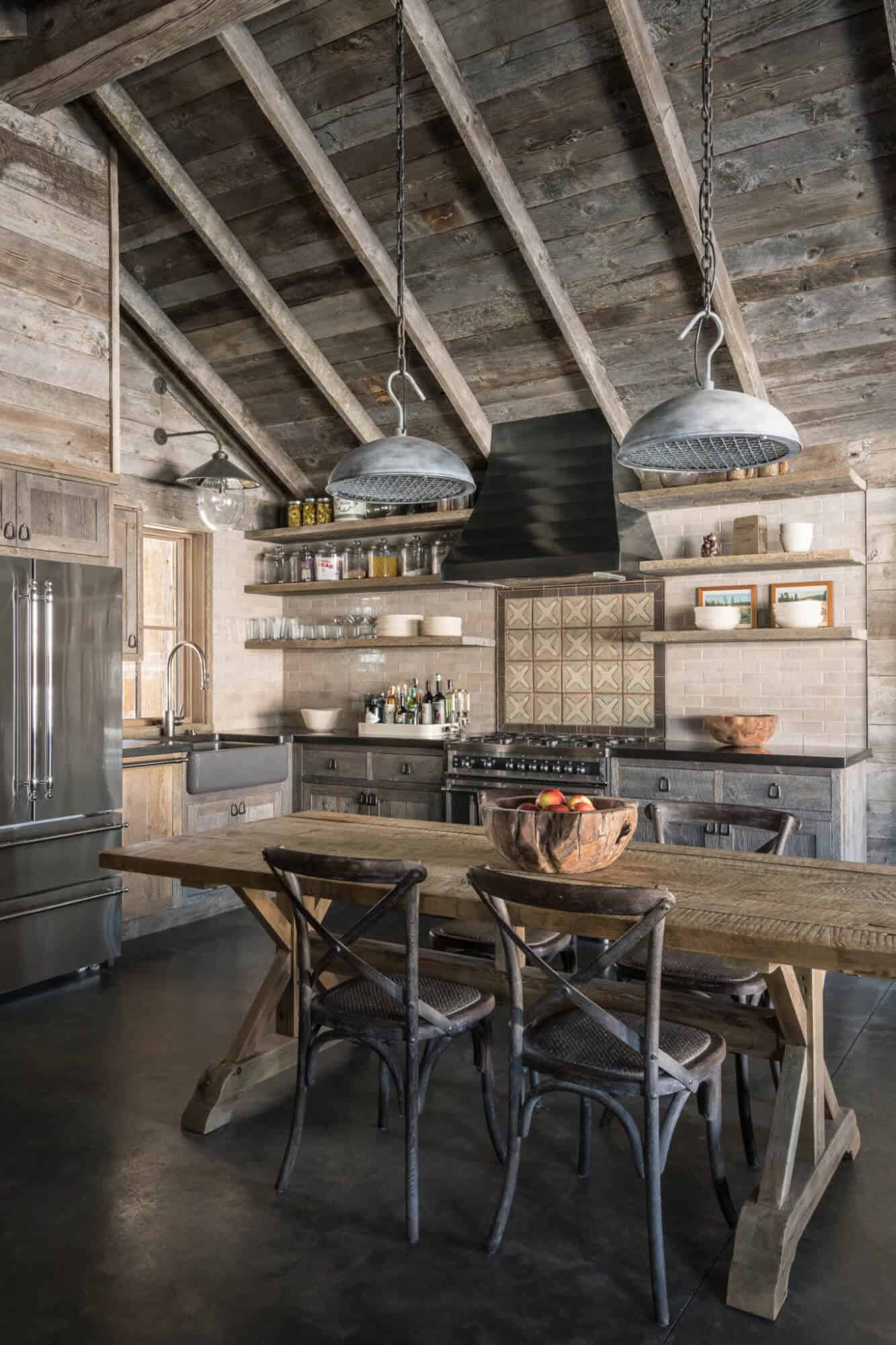
With a symmetrical cross-axis design, timbered features, and simple materials, this 1,665 square foot cabin blends perfectly into its surrounding natural environment.
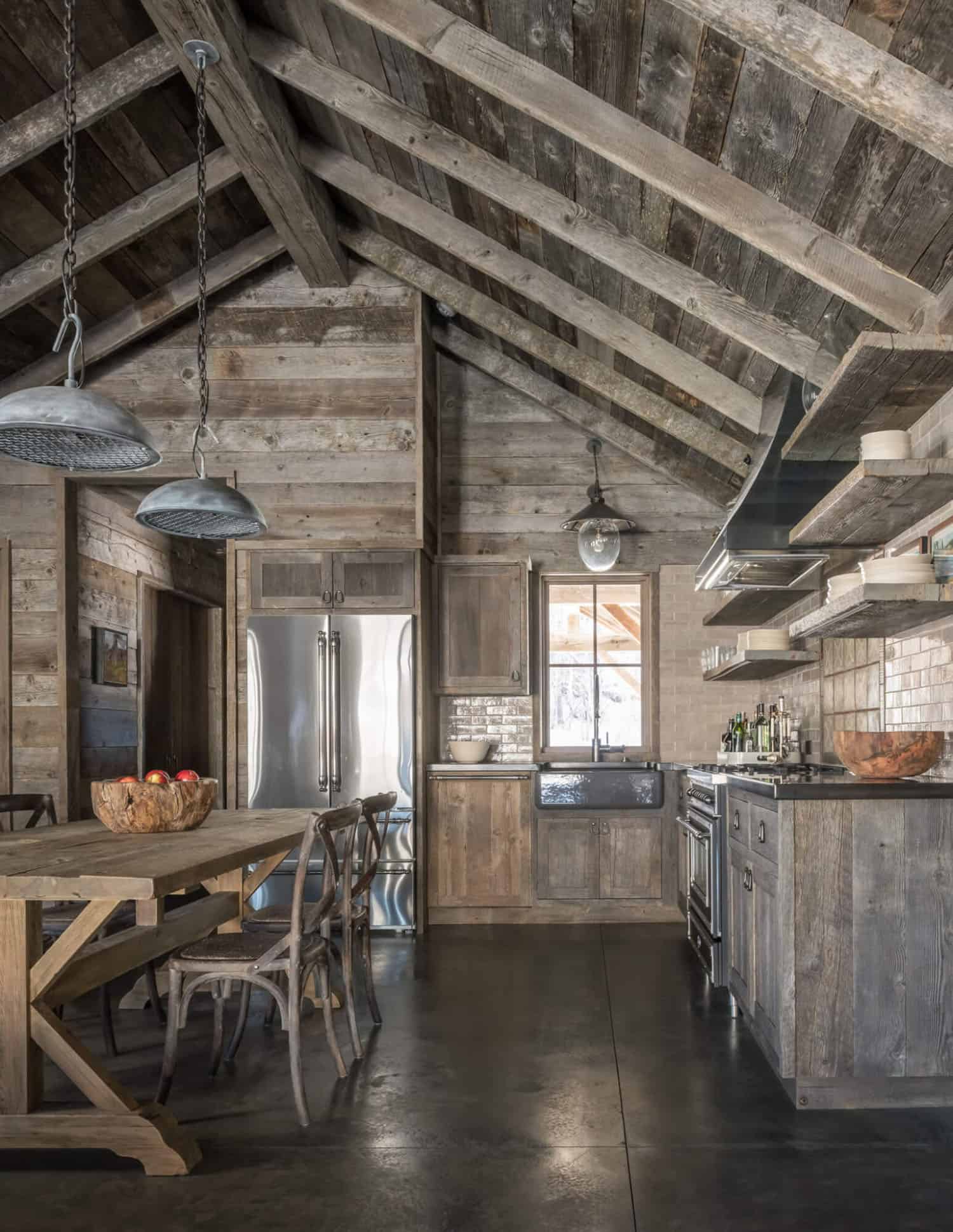
On the interior, reclaimed wood is incorporated into the walls, ceilings and cabinetry, complimented by metal countertops and concrete for the flooring. Gray tones are used for the interior, while the exterior is multicolored and warmer, creating an overall inviting aesthetic.
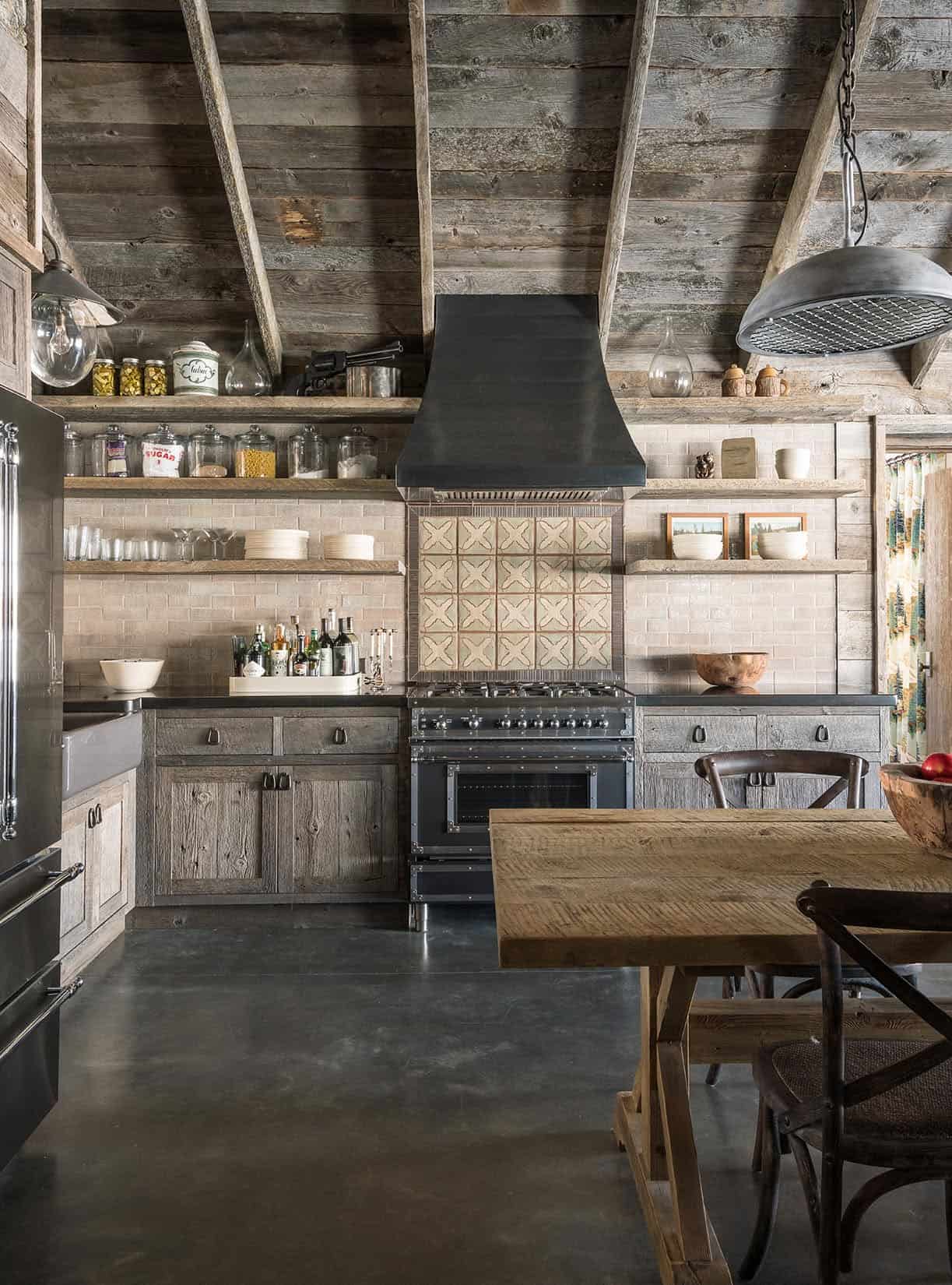
Above: The kitchen features Urban Electric pendants, Robert Ogden sconces, Rocky Mountain hardware for the cabinetry, backsplash tiles from Ann Sacks, and a custom fabricated hood by Bolton Construction.
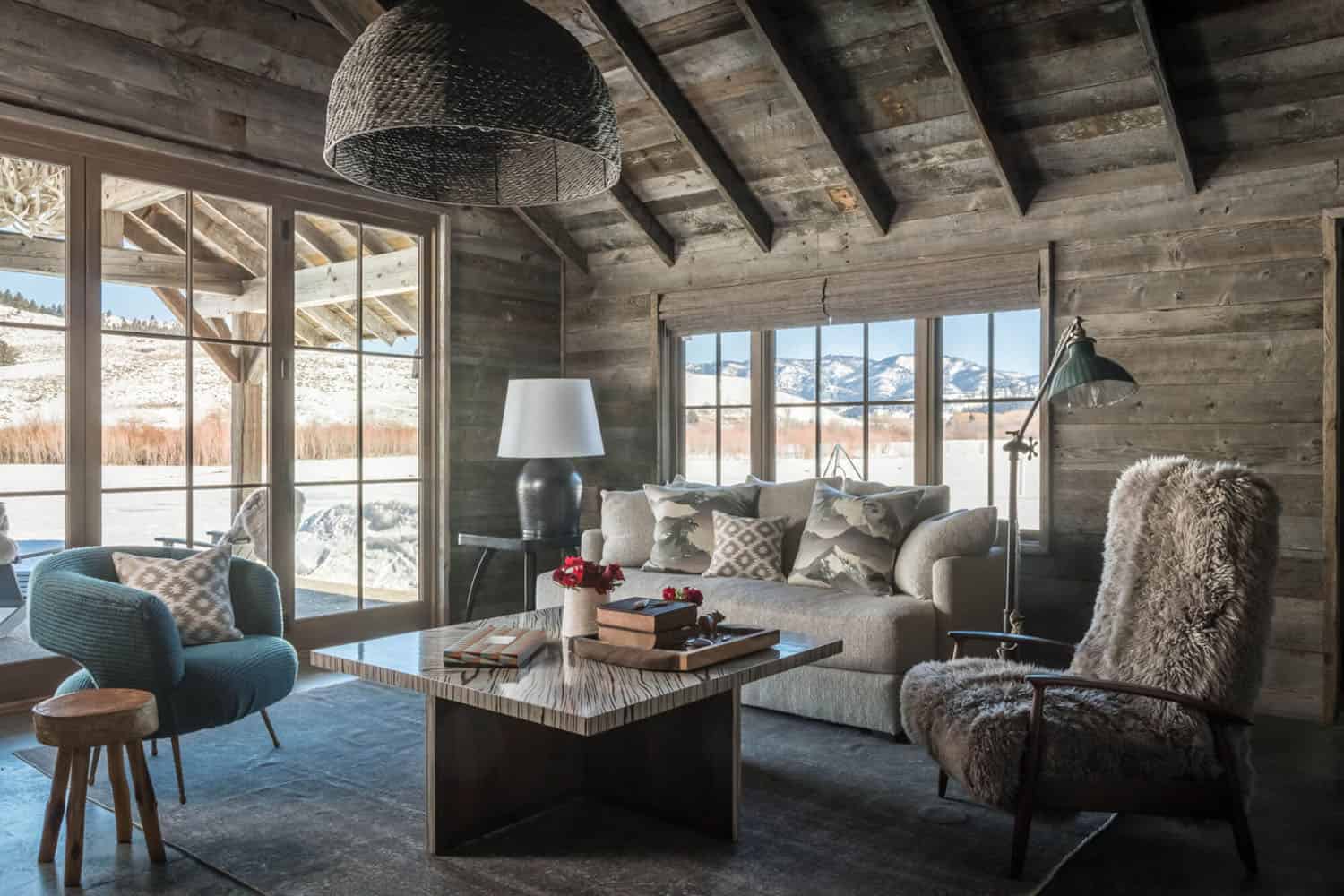
Above: Outside the living room, a timbered, gabled extension creates a covered patio with rugged mountain views.
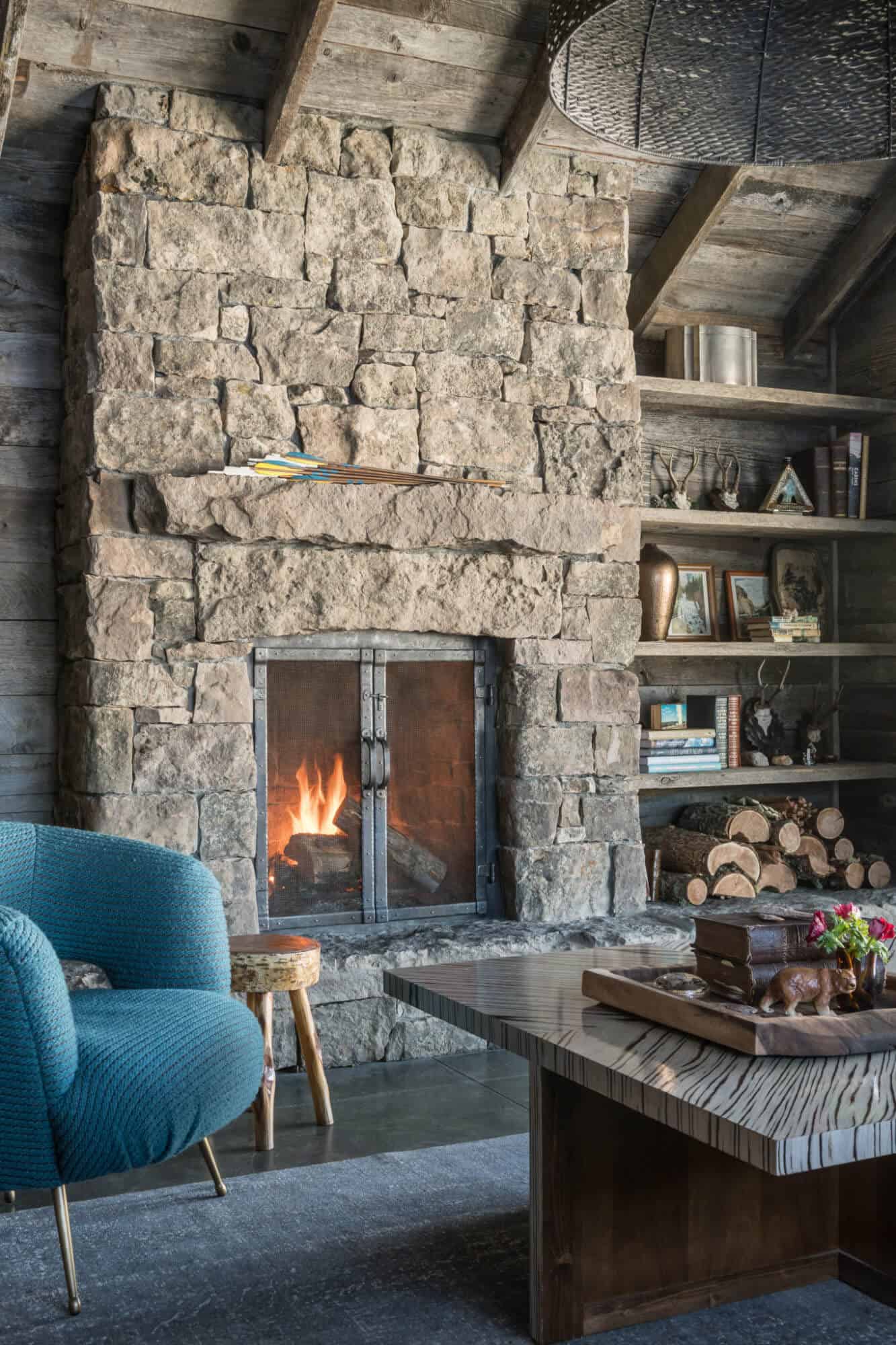
Above: Next to the fireplace, open shelves were constructed using reclaimed wood. The blue chair is from Kelly Wearstler.

What We Love: This rustic guest house retreat offers a warm and welcoming atmosphere for guests to enjoy being immersed in nature. Large windows frame idyllic views throughout this home. We are loving the guest bedrooms with their cozy window seats and mountain views, wonderful spots to curl up with a good book or take an afternoon siesta! Any guest lucky enough to stay here may never want to leave!
Tell Us: What details in the design of this cabin did you like best and why? Would this be your idea of the ultimate vacation getaway? Let us know in the Comments!
Note: Have a look at a couple of our favorite home tours that we have featured here on One Kindesign from the portfolio of the architects of this project: Rustic ranch retreat in Montana features a dramatic mountain backdrop and Stunning rustic retreat with majestic views over Montana countryside.
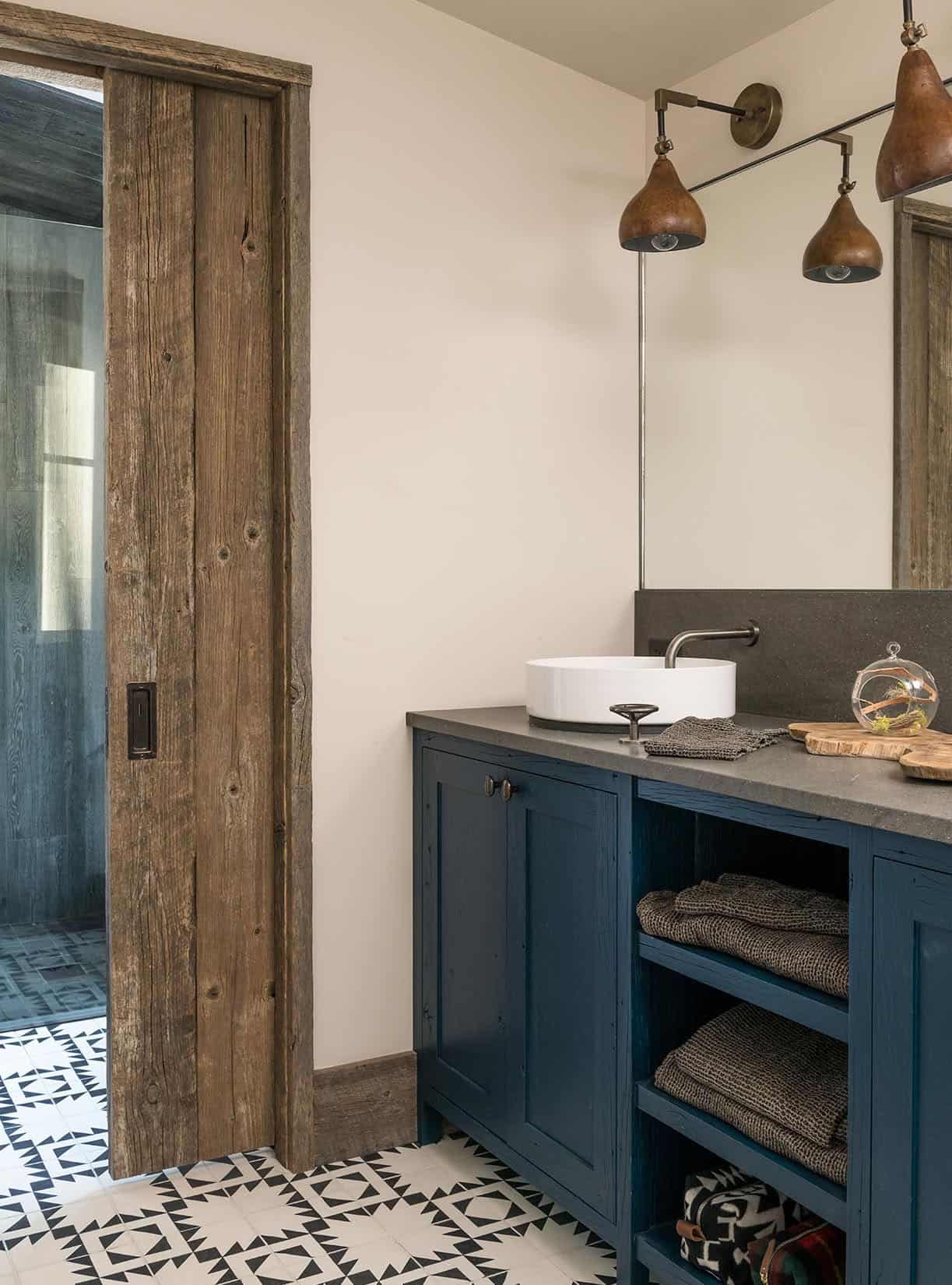
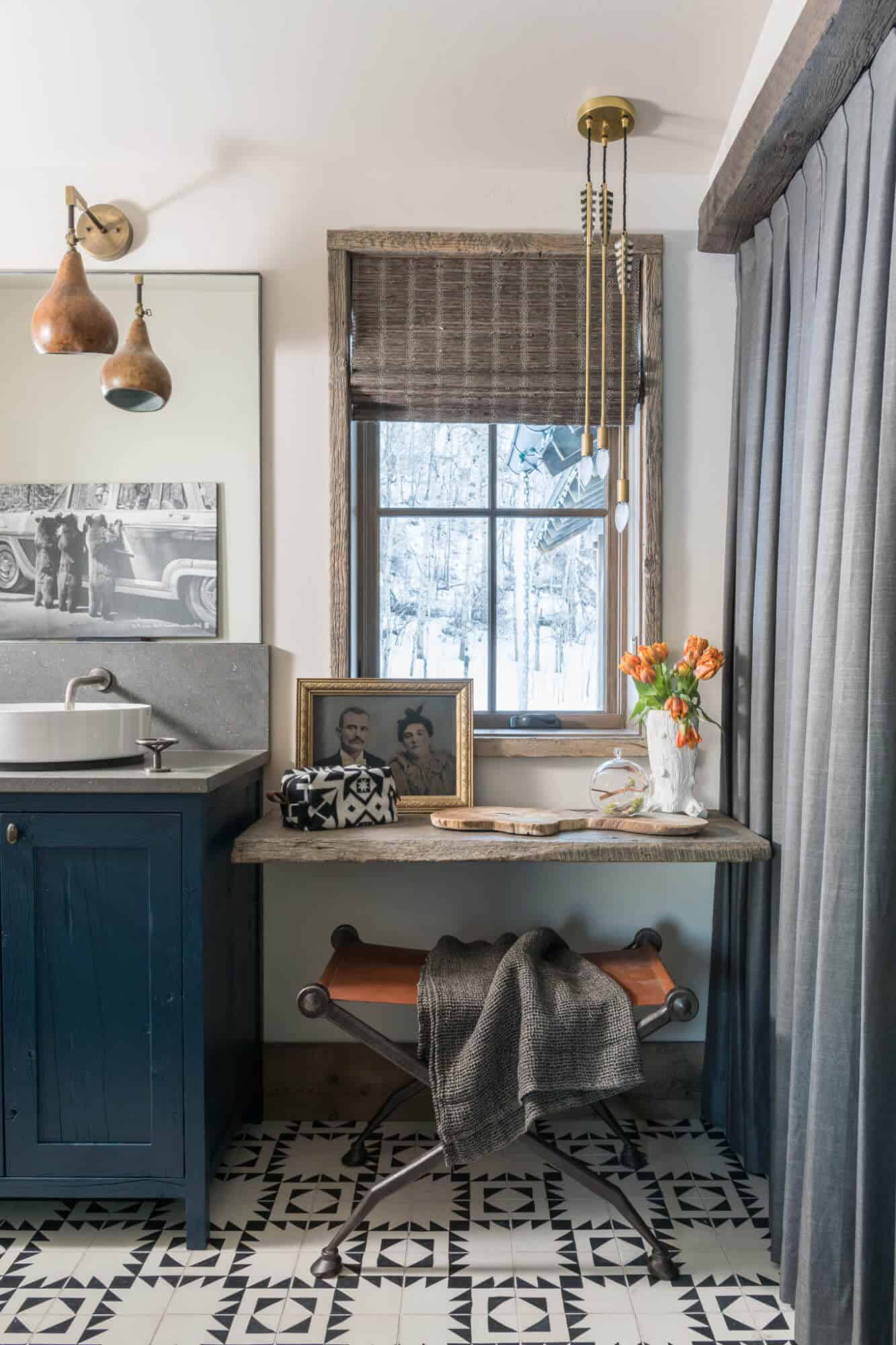
Above: In the bathroom, the graphic patterned tile on the floor is from Sabine Hill, while an arrowhead light fixture adds a unique touch.
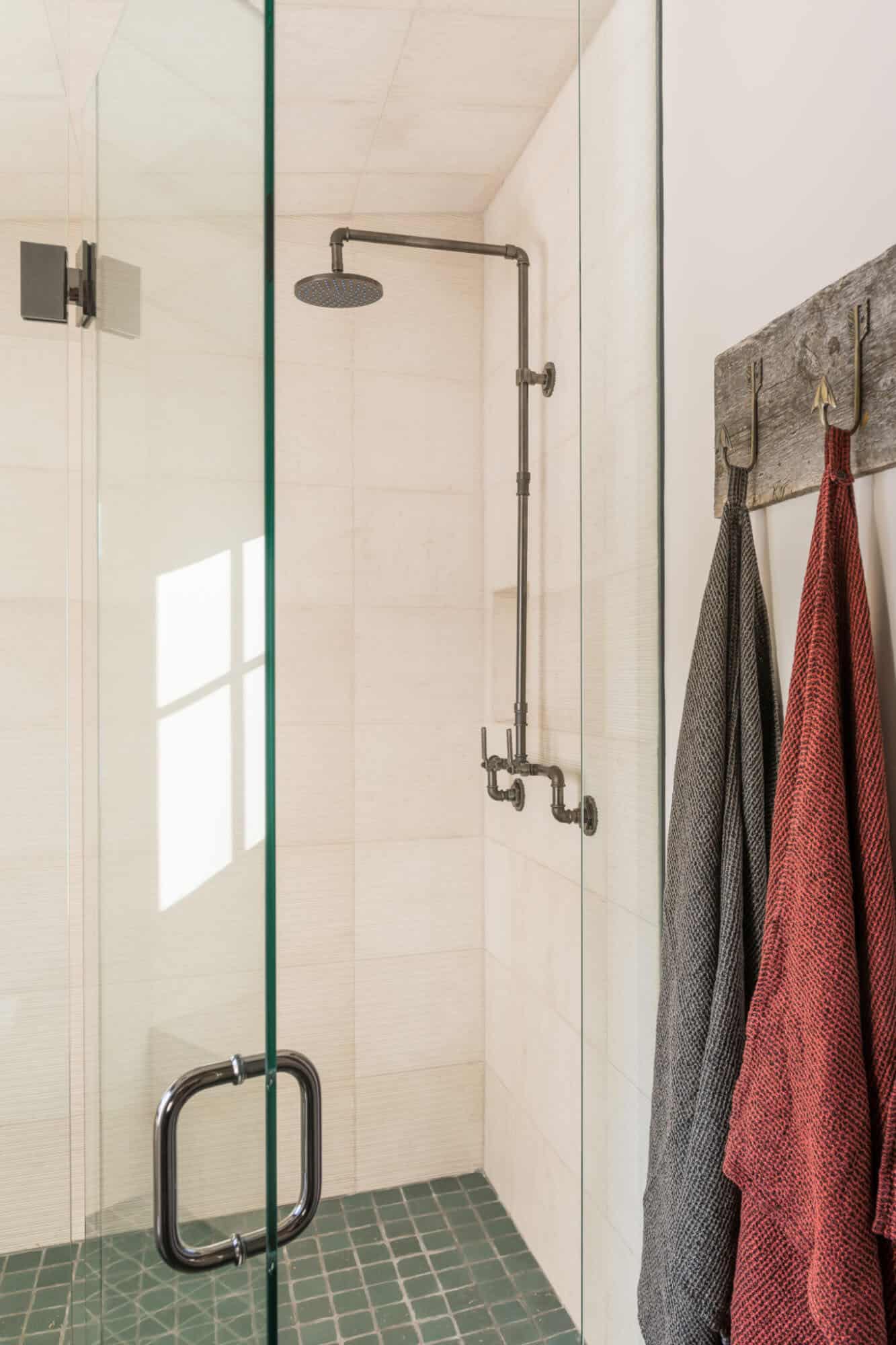

Above: The owner’s wished for their rustic guest cabin to feel collected. The designer selected collectible works of art, including Andy Warhol’s buffalo nickel.

Above: The orange chair is by Saba Italia, while the Antler pendants are from Fish’s Antler Art, adding an organic touch to this space. The concrete trough sink with a movable wood shelf were custom fabricated.
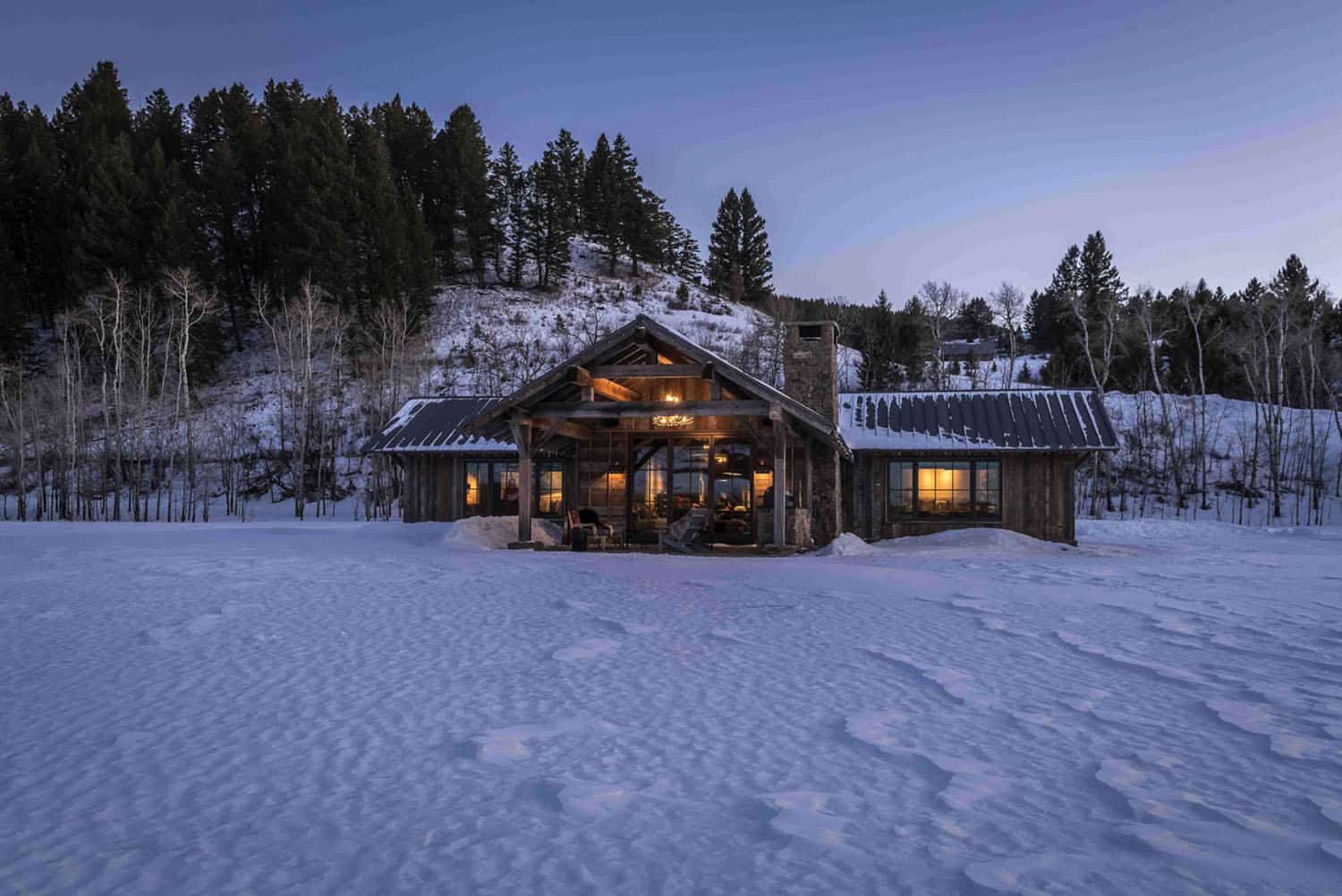
A simple material palette includes wood siding, metal roof and stone base veneer. It is more refined than a your typical rustic cabin. The matte finish and classic roofline enables this dwelling to meld into the landscape.
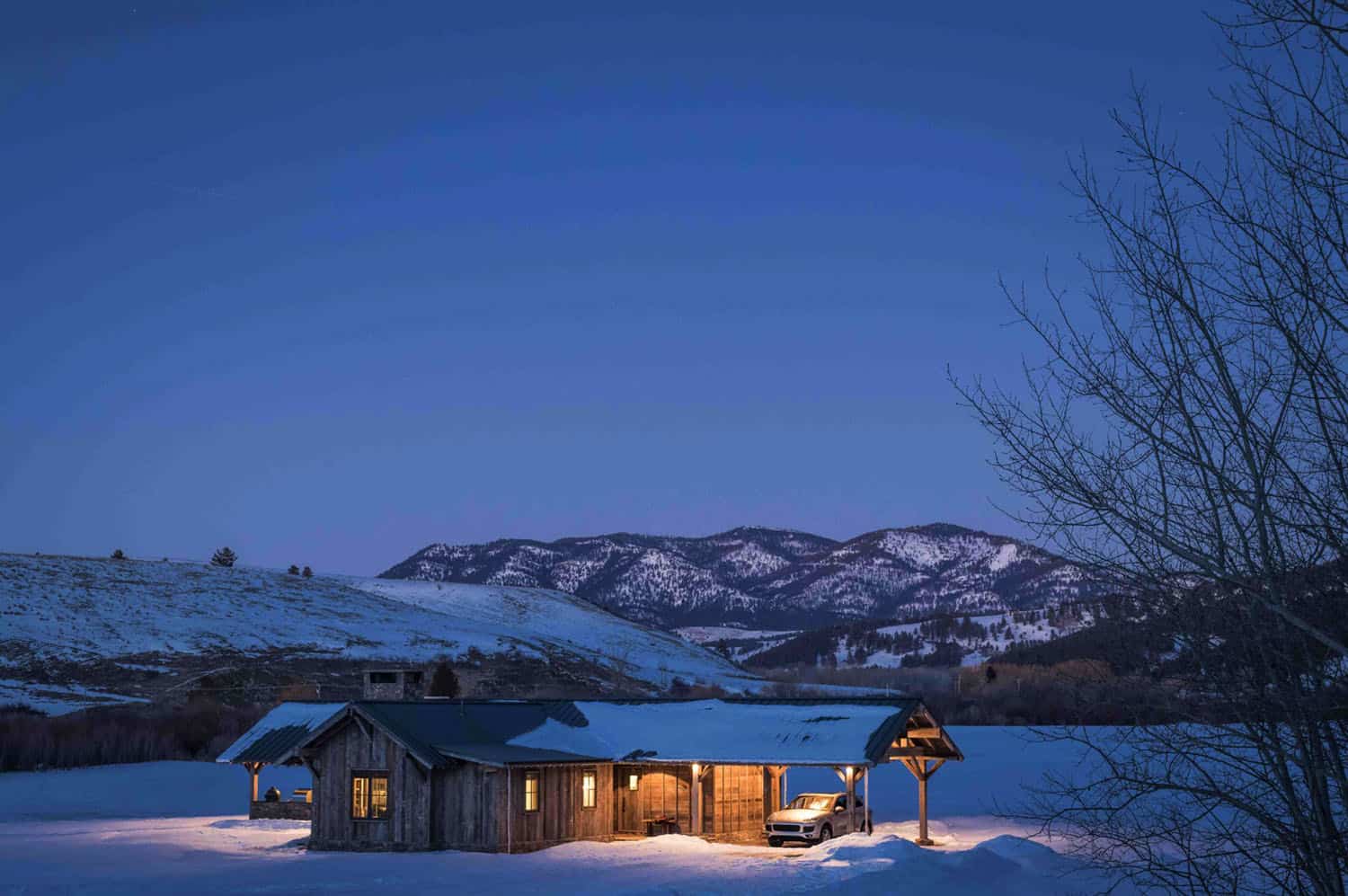
Photos: Audrey Hall

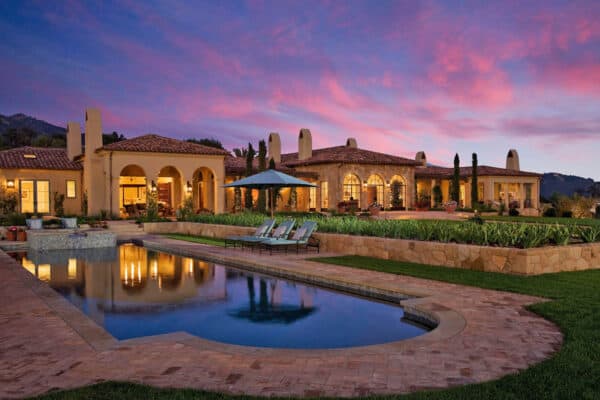
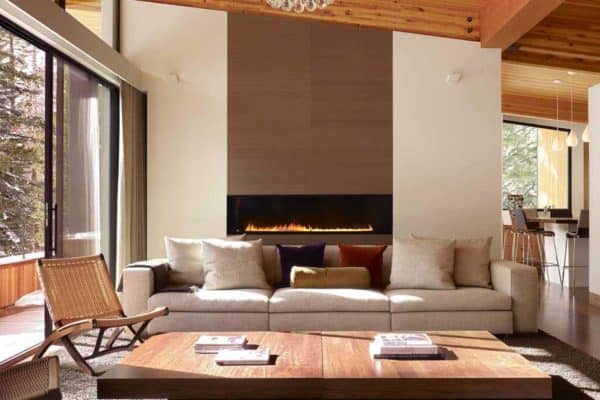

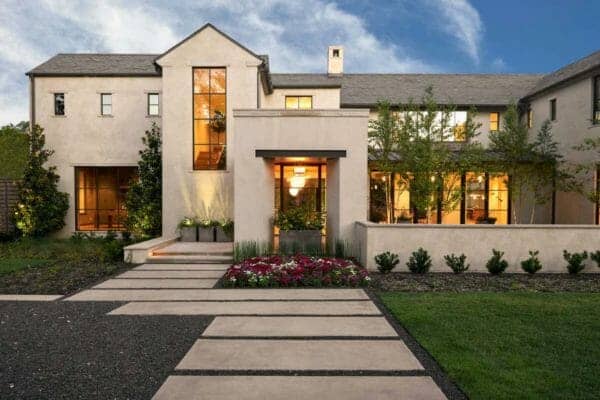
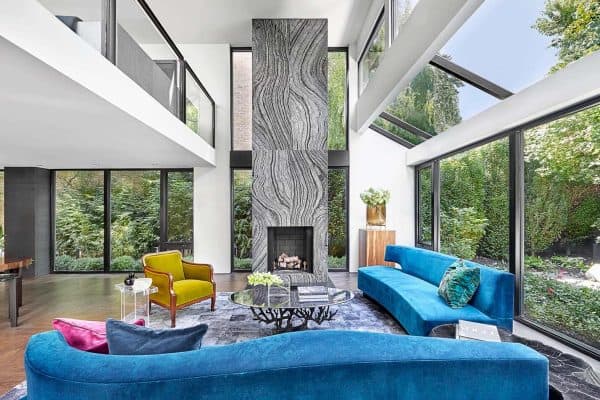

3 comments