
In Meridian Hills, a charming town within Washington Township, Marion County, Indiana, Whittney Parkinson Design and Emergent Construction collaborated to renovate a character-filled 1930s classic American home. The goal was to cater to the lifestyle needs of a contemporary family of five.
After carefully studying the architectural elements and patterns from the 1930s, the designer skillfully retained the home’s authentic essence while artfully integrating subtle modern elements. The result is a residence that exudes livability, relevance, and functionality. Continue below to see the complete transformation of the main level of this home…
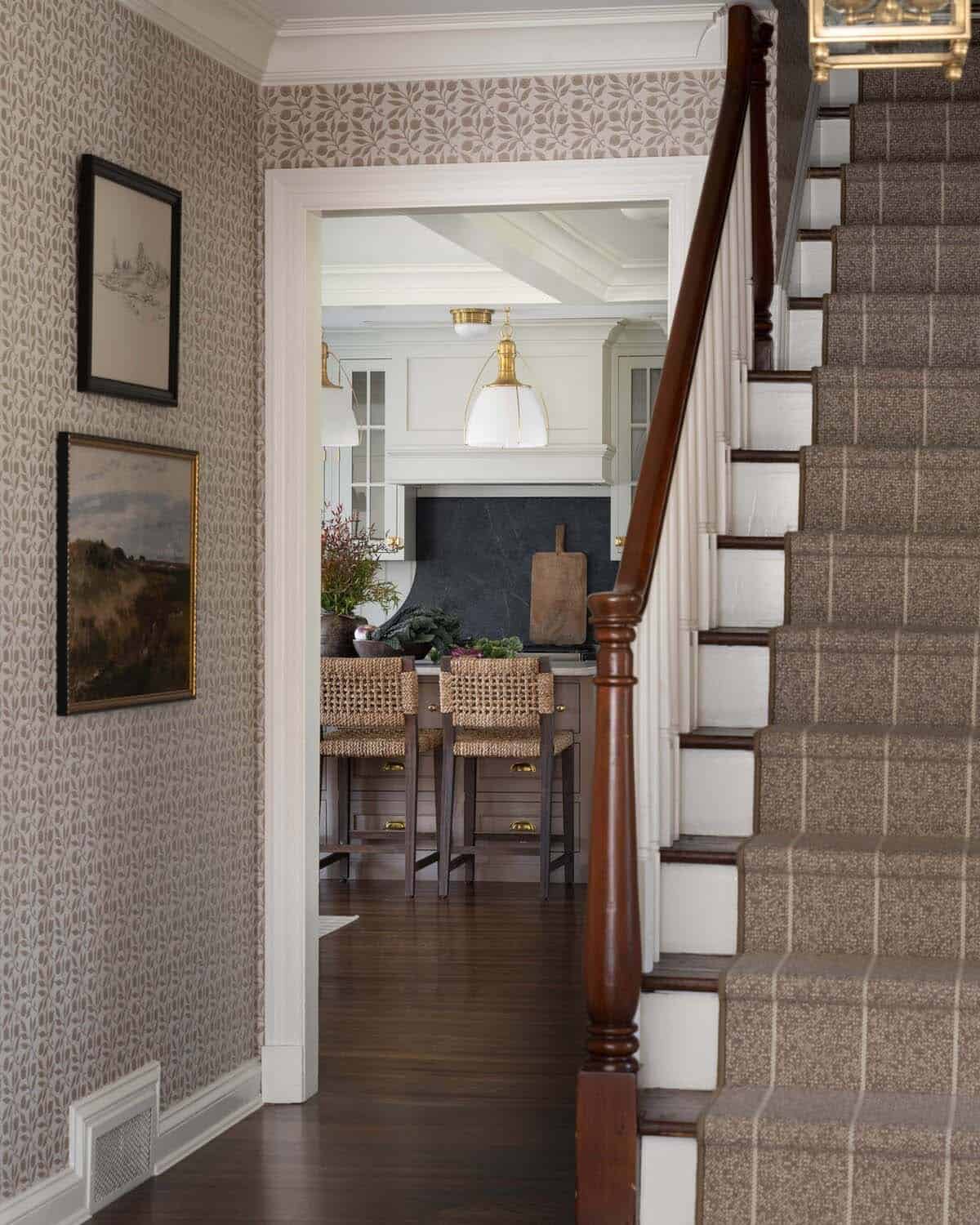
Above: The laundry room was originally located in the basement and was moved to the upstairs level where the bedrooms are located.

Above: This inviting kitchen was finished in a range of natural textures and shades. This space is complimented by a pair of Chapman & Myers’ classic Prestwick 18″ Pendants and Marine Medium Flush Mounts for soft illumination through White Glass — both from Visual Comfort.

Above: The ceiling height is just above 8’, with the cabinets taken right up to the ceiling. The backsplash and perimeter countertops are soapstone. Adding a refined detail to the custom cabinetry that is painted in Farrow & Ball, is hardware sourced from Rejuvenation. The sink faucet is from the House of Rohl.
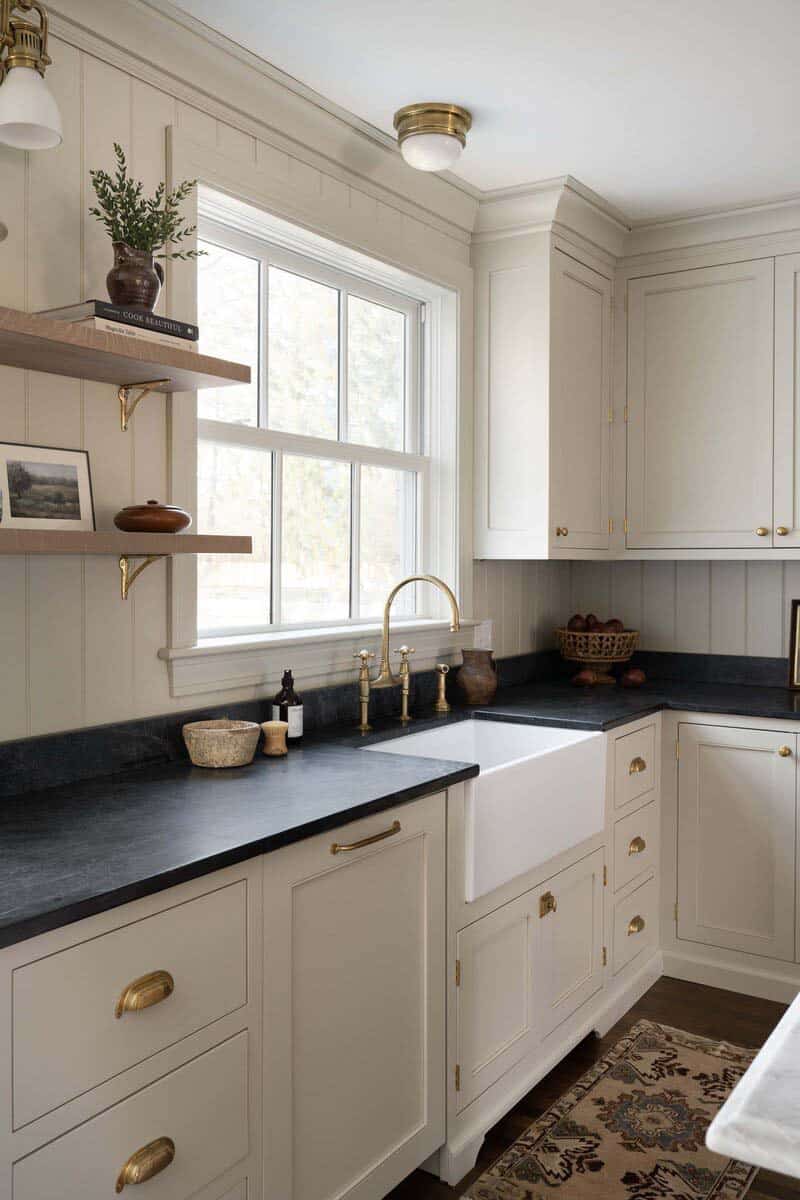
What We Love: There is such a warm and cozy welcome that only a home with history can offer. The designer did a fabulous job of carefully considering all of the interior design selections in this 1930s classic American home. Living spaces now feel cheerful and bright, elevated with modern touches throughout. The result is a stunning transformation with a harmonious layout that now functions more efficiently for a busy family of five.
Tell Us: What elements do you find most inspiring in this family home remodel project? Let us know in the Comments below!
Note: Have a look at a couple of other fabulous home tours that we have featured here on One Kindesign in the state of Indiana: Inspired by nature: Impressive contemporary rustic home in Indiana and Dream House Tour: A modern farmhouse with luxe details in Indiana.
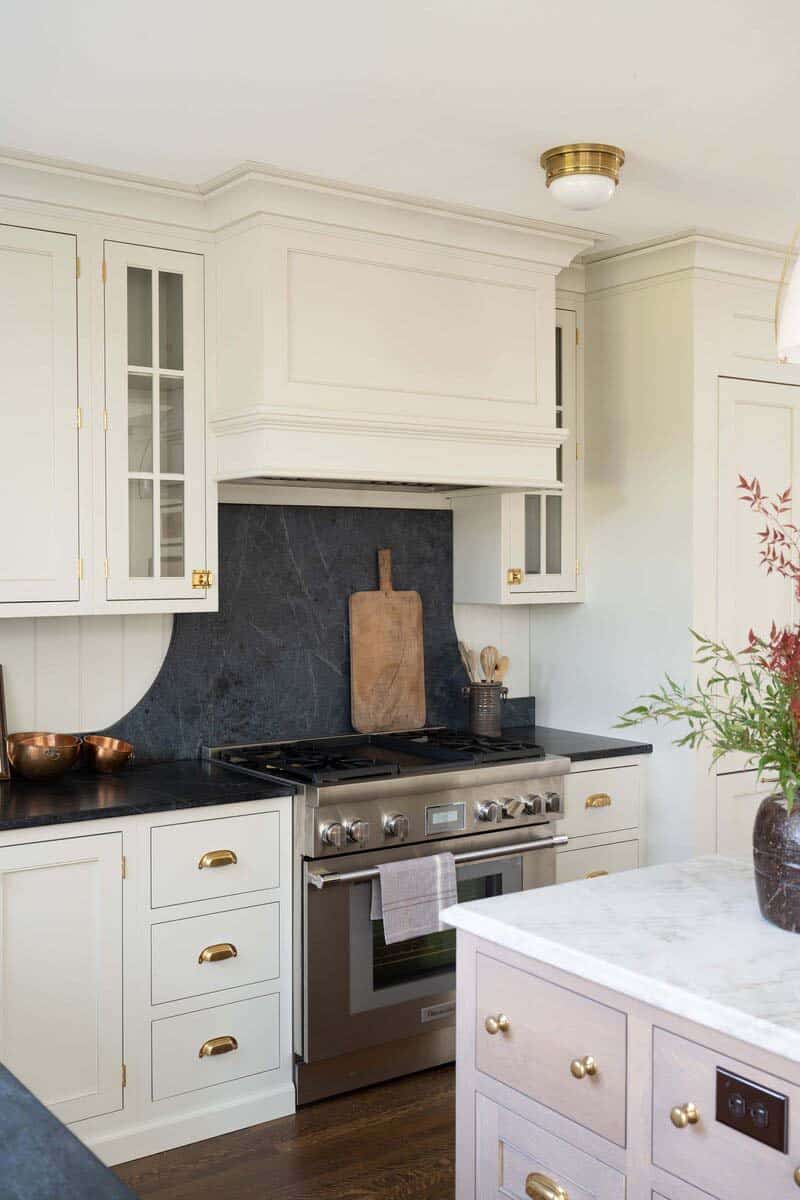

Above: The kitchen island chairs are the Adrienne Dining Side Chair from Restoration Hardware.

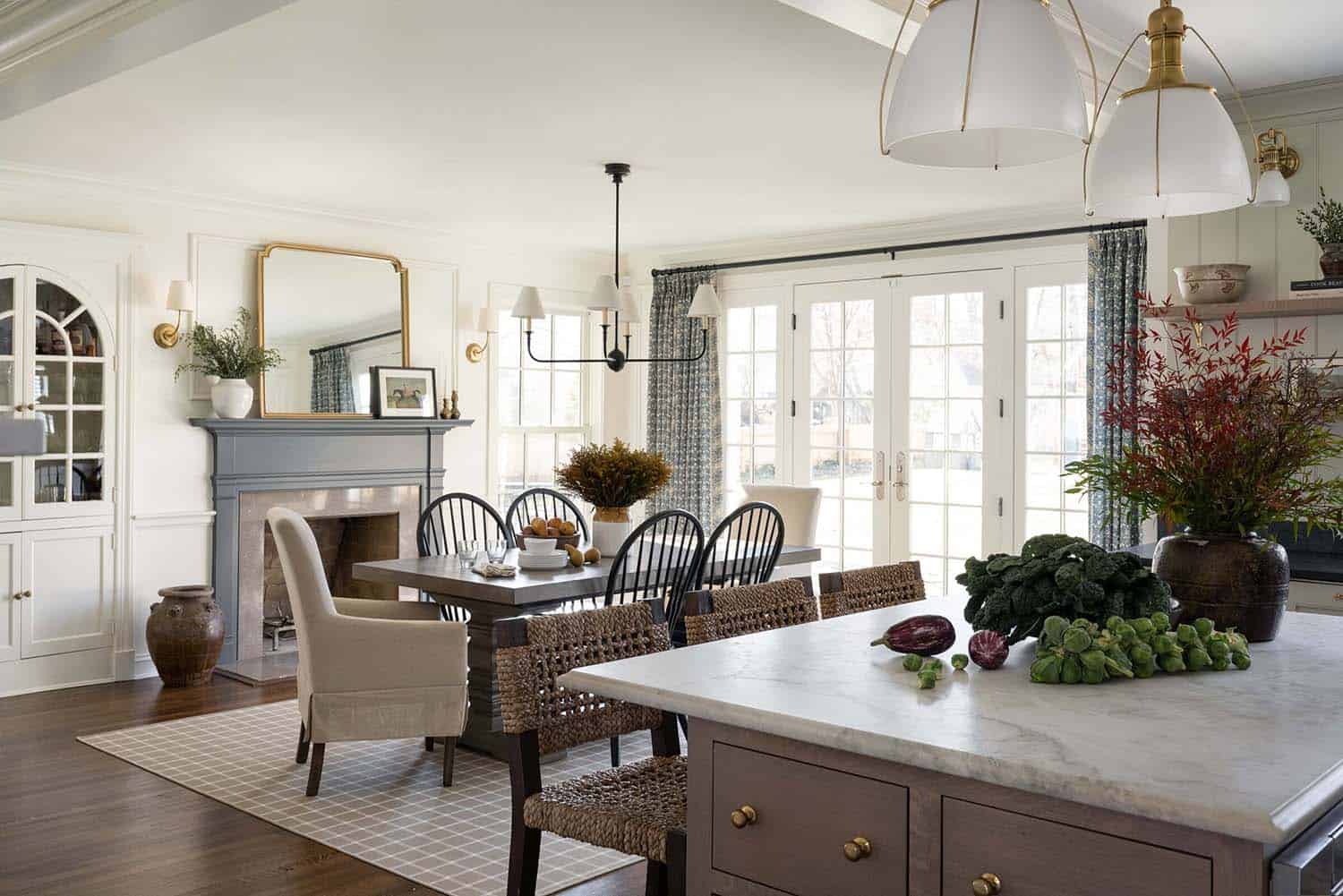
The interior designer was asked this intriguing question on social media, “So curious how you manage to change trim colors and wall materials (beadboard, wallpaper) in an open concept house like this — if you can share your approach. My house is like this and I’m worried I can’t change wall/trim looks without a wall for it to terminate into, but maybe not!?”
Here is her creative response, “Absolutely can, it’s all about the palettes, repeating the colors and tones in each space and then I typically transition at doorways! So I stop the color just inside the jamb. But I love when a house goes from light, to moody, to graphic, to textural when walking through the spaces. It’s like a story in the end, and each room is a character, ” states designer Whittney Parkinson.


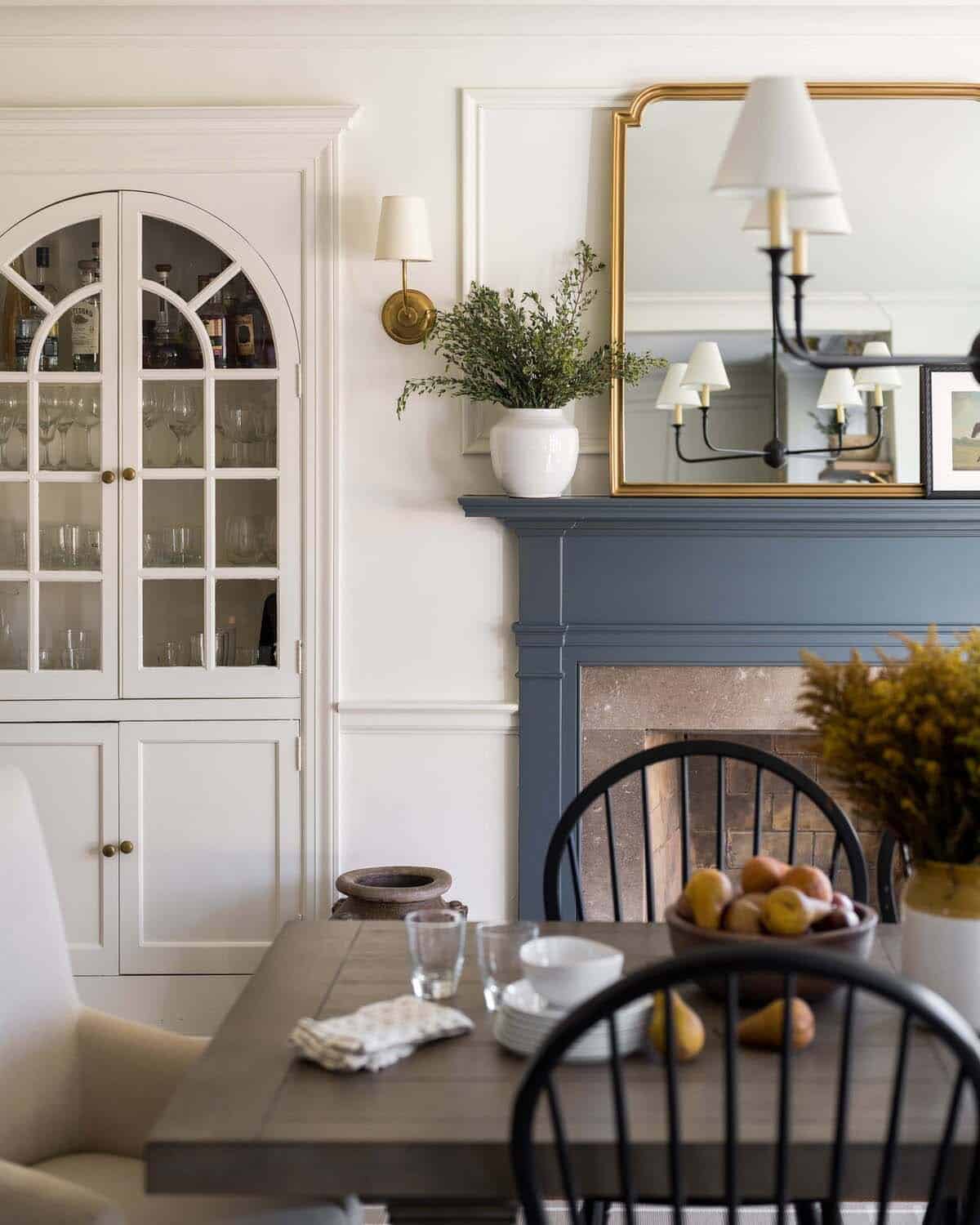
Above: In a home, there are unmistakable architectural elements that distinctly reveal their origin in the 1930s and 1940s. The rounded-top dining room built-ins exemplify this characteristic. The designer was adamant about preserving this important focal point with a nod to the home’s historic past.





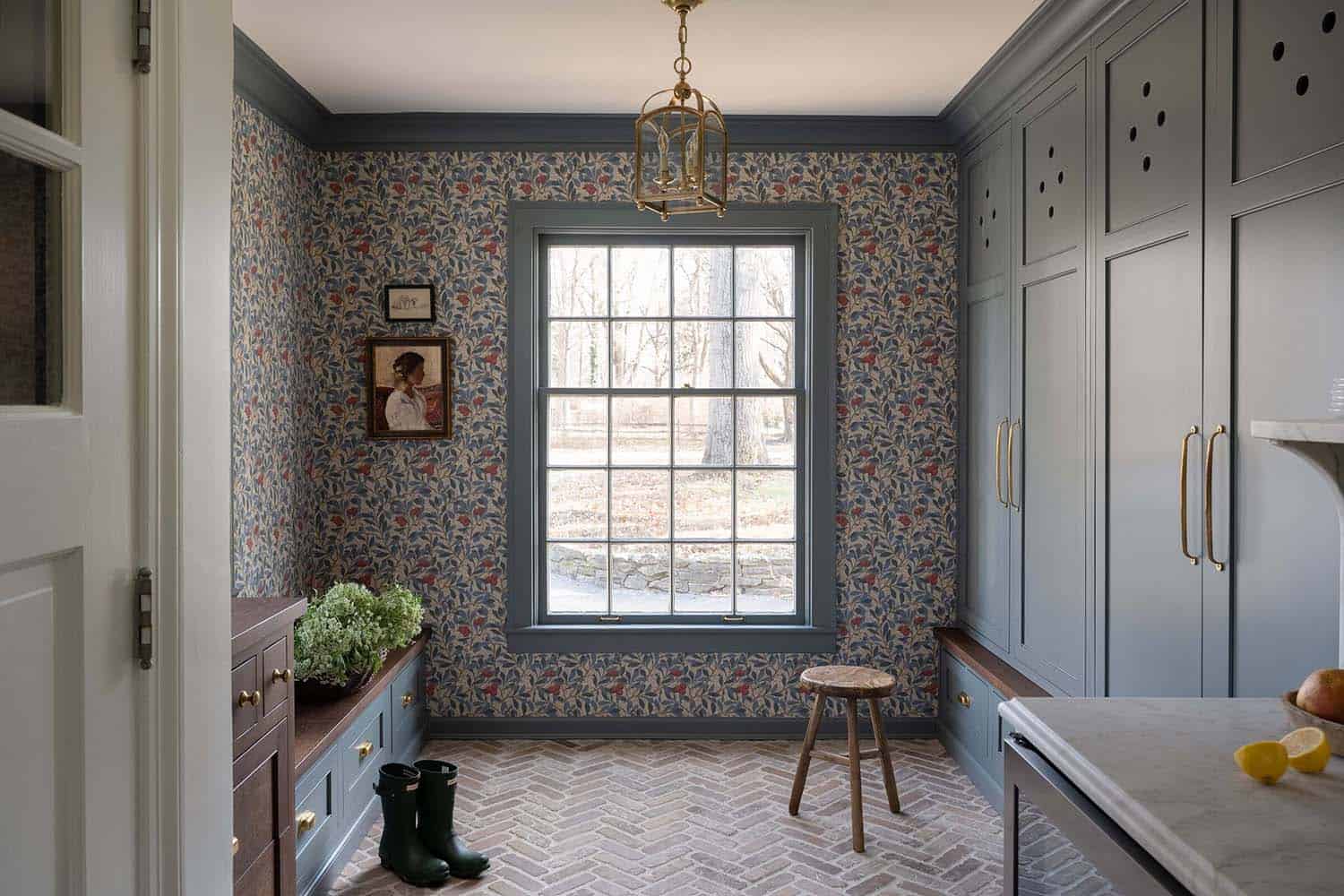
Above: What once was a small breakfast nook is now an adjacent mudroom, with an added coffee/beverage bar on the way there. This update provides so much more function for this active family of five. Additional seating was added to the kitchen island to compensate for the now-defunct breakfast nook.
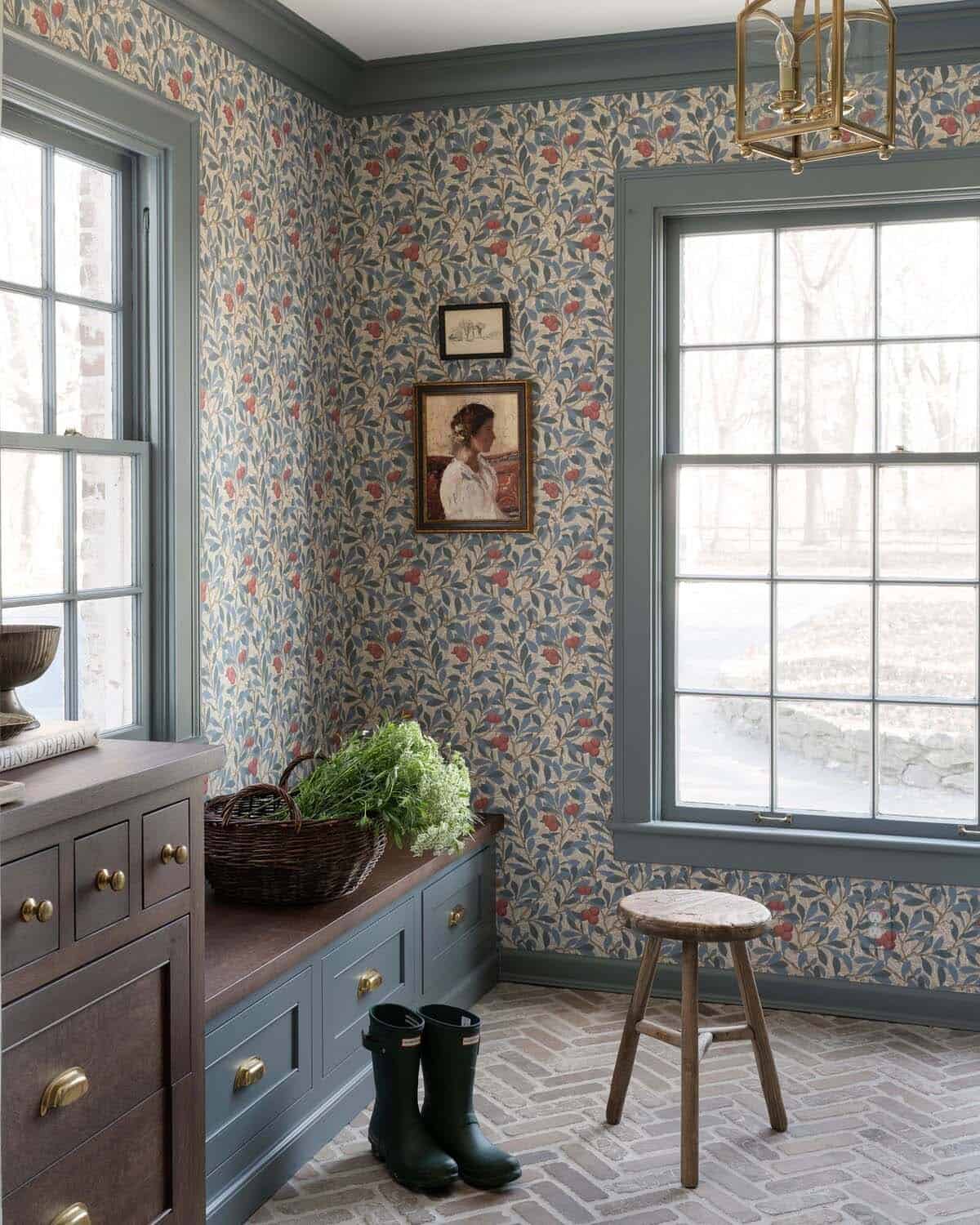
Above: The beautifully patterned wallpaper was sourced from William Morris.


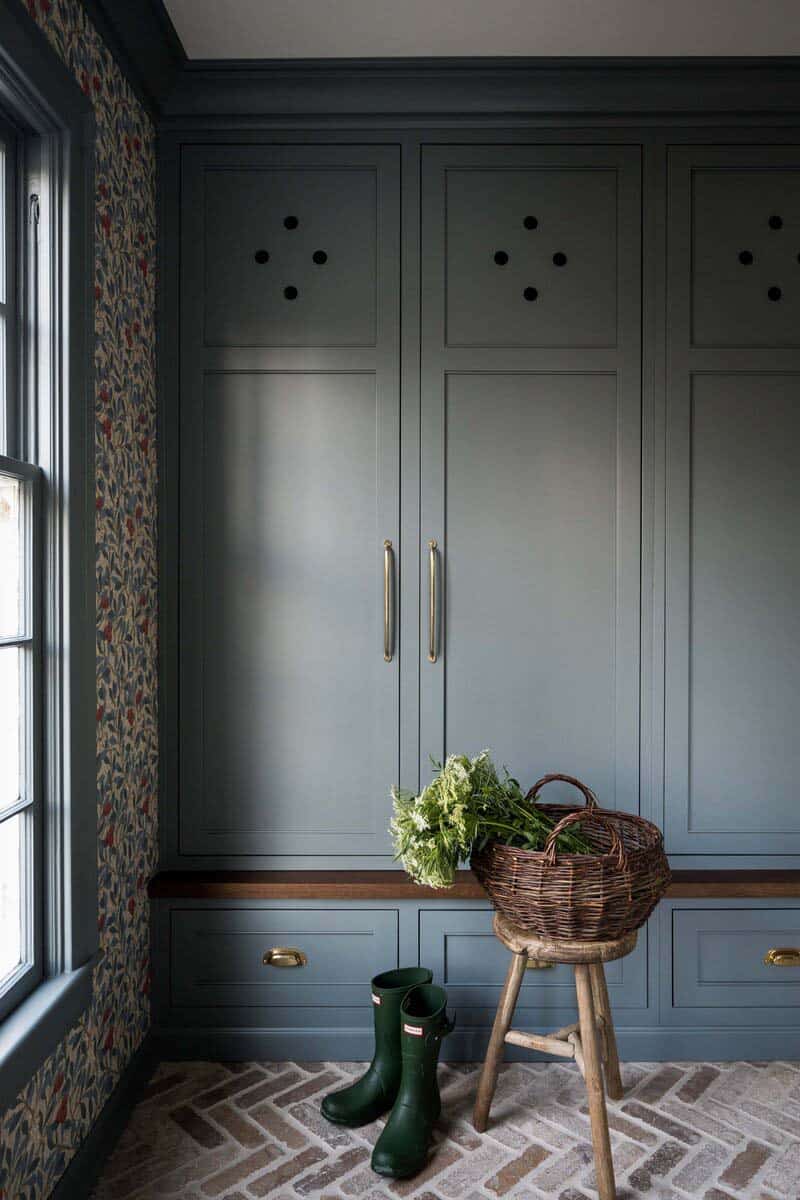

PHOTOGRAPHER Sarah Shields Photography
BEFORE THE RENOVATION



Above: The breakfast nook before the renovation has been transformed into a hard-working and beautiful mudroom.





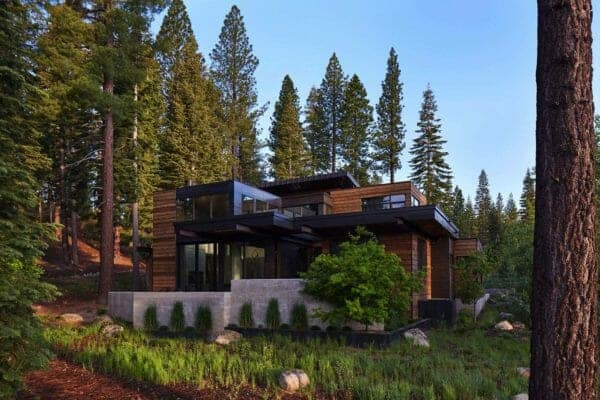

4 comments