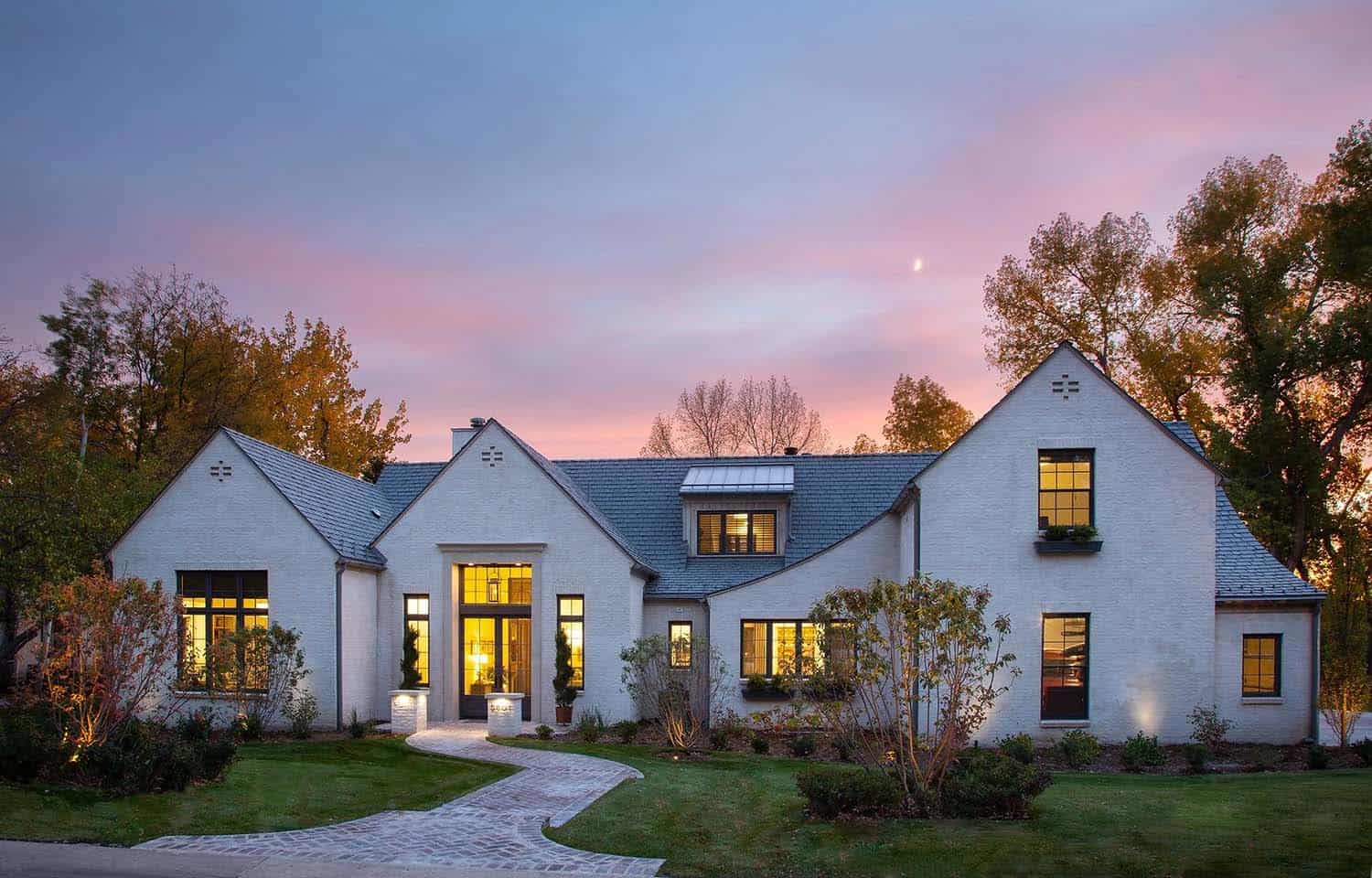
This beautiful brick house was renovated by architecture studio Chalet, located in Greenwood Village, a vibrant neighborhood just south of Denver, Colorado. The house rests on a spacious half-acre property, offering an idyllic setting. With a vision to embrace the breathtaking surroundings, the owners sought a complete transformation of their dwelling.
Their aspiration was to create an atmosphere of warmth and accessibility, accentuated by abundant natural light. The front door is flanked by a pair of topiaries, complemented by the brick façade adorned with a thick lime mortar smear. Airy Autumn Brilliance serviceberries, Annabelle hydrangeas, and hornbeams add to the picturesque scene.
A whitewashed herringbone-patterned brick walkway gracefully winds its way between two stands of Lodense privet. The roof, though it may resemble slate, is actually a resilient synthetic alternative provided by DaVinci Roofscapes.
DESIGN DETAILS: ARCHITECTURE Chalet INTERIOR DESIGNER Chalet BUILDER Chalet LANDSCAPE ARCHITECT Designs by Sundown

Above: Through a sequence of clerestory windows, the main entrance of this brick house in Colorado offers a glimpse into the interior. The project team arranged brushed pewter and white antico limestone tiles from Materials Marketing in an eye-catching checkerboard pattern on the floors. Adorning these tiles is a textured concrete console by Restoration Hardware, accompanied by an antique coal scuttle. The striking Desmond Cage Lantern by Visual Comfort, adds a touch of elegance to the space.

Above: The living room’s focal point is the expansive view seen through the large bifold doors, complemented by understated neutral furniture selections such as Restoration Hardware’s Maxwell sofa, Currey & Company’s Saxon Black chandelier, and an antique English farm bench. The serene backdrop of Benjamin Moore’s Seapearl-painted walls serves as the perfect canvas for showcasing artworks by Carlos Martín, Sean Kratzert, and Denver-based artist Madeleine O’Connell.

Above: In the kitchen, custom cabinets by Distinctive Designs are adorned with Emtek brass hardware, and finished in Farrow & Ball’s rich blue-black Railings, lending a sophisticated touch. These cabinets effortlessly enhance the rustic ambiance created by the presence of wooden beams and white-painted face brick walls provided by Summit Brick Company. Moving into the adjacent bar area, the white oak cabinets are beautifully accentuated with metal mesh details, while an antique-mirror backsplash elegantly captures and reflects the surrounding view.

Above: The dining area of the home was thoughtfully designed to offer versatility. A vintage table, acquired from Chairish, takes center stage with its copper-banded, antique-mirrored top. The table strikes the perfect balance, small enough for intimate gatherings yet spacious enough to accommodate extra tables and chairs for larger get-togethers. Adding to the boho atmosphere, Palecek’s Quinn chandelier, crafted with meticulously hand-strung beads, beautifully resonates with the waxed-wood Jarrod drum pendants by Arteriors hanging in the kitchen.

Above: The home office showcases the owner’s vibrant passion for art, highlighted by the presence of “Tangiers,” an abstract painting by Sean Kratzert. Adding an exquisite touch, a beaded chandelier from Restoration Hardware Baby & Child elegantly illuminates the homeowners’ desk, which is now accompanied by a slipcovered Parsons side chair, also sourced from Restoration Hardware.

Above: In the powder room, a blend of diverse natural elements takes center stage. Clé’s terra-cotta zellige wall tiles harmonize with the elegance of white marble floor tiles sourced from Natural Stone Source. To enhance the aesthetic, the design team incorporated a Colorado Yule marble counter and shelf, beautifully complementing the unlacquered brass vanity provided by Palmer Industries. A delicate vintage brass towel bar gracefully rests on an oak shelf.
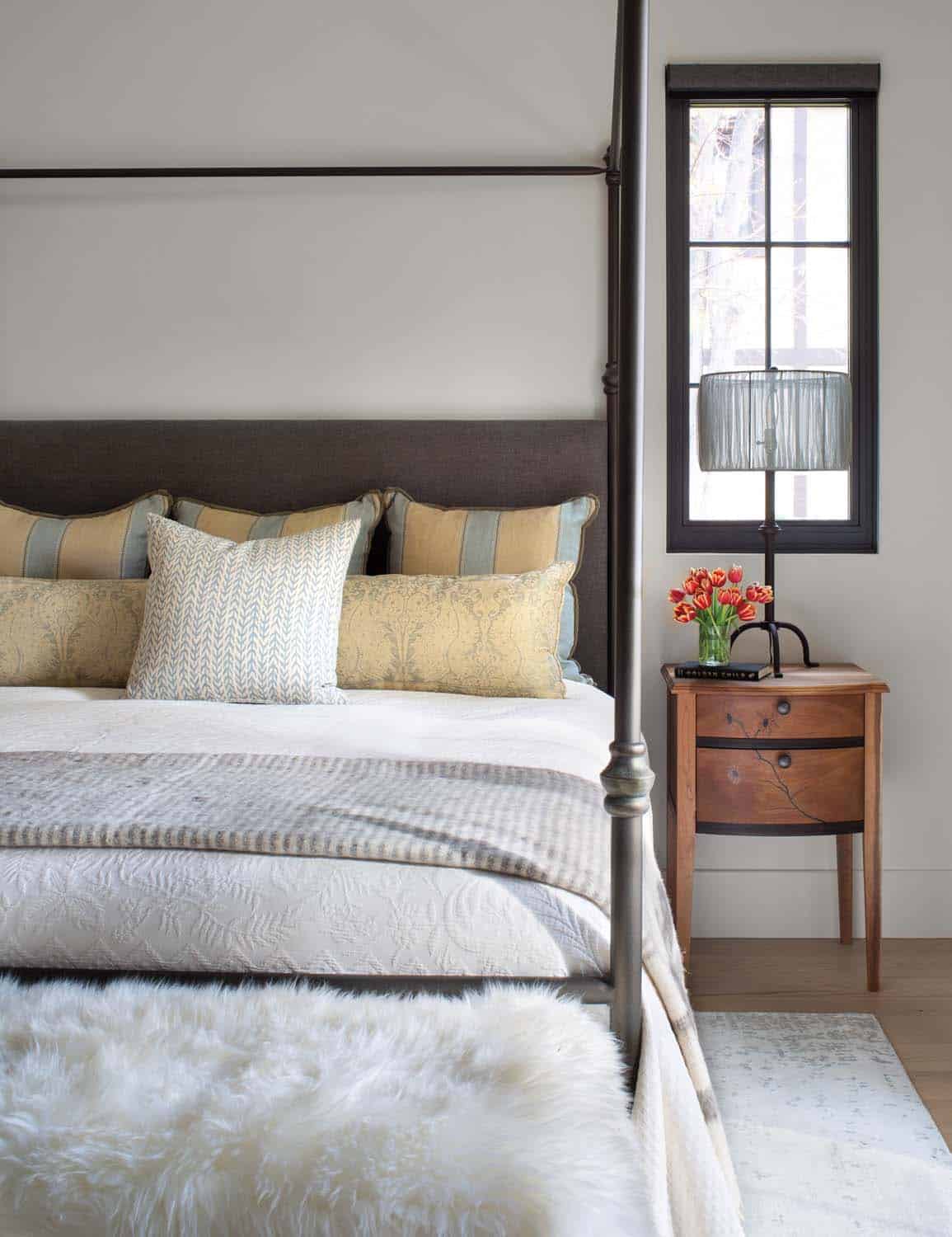
Above: The inviting Antonia metal canopy bed sourced from Pottery Barn beckons relaxation with its layering of textured linens. It features custom-fabricated Rose Tarlow Melrose House pillows and a handmade wool blanket discovered during a memorable family vacation to the picturesque Guatemalan highlands. Adding to the cozy ambiance, fluffy sheepskins adorn the antique English farm bench positioned at the foot of the bed. Grounding this space is a beautiful area rug sourced from Artisan Rug Gallery.

Above: The den exudes a warm ambiance with its paneled walls and ceiling, painted in a soothing shade that complements the Sierra Pacific Windows’ Battleship Gray finish. Furnished with luxurious leather chairs from Pottery Barn and a large antique bookcase from their previous home, the space is filled with character. A collection of paintings by Colorado landscape artist Dix Baines adorns the wall.

What We Love: This renovated brick house in Colorado embraces its breathtaking surroundings, offering abundant natural light and beautiful landscaping. The interior boasts a mix of elegant and rustic elements, featuring the warmth of wood flooring in the main living spaces, neutral furnishings, custom cabinets, and carefully curated artwork. Each room has its own charm, from the kitchen with its brick walls and wooden beams to the flexible dining area and the cozy den filled with character.
Tell Us: What details in this home remodel project do you find most appealing? Please share your thoughts in the Comments below!
Note: Have a look at a couple of other wonderful home tours that we have showcased here on One Kindesign in the state of Colorado: Step into this Colorado dream house retreat with snowy mountain and A Belgian farmhouse style update to this beautiful Colorado home.

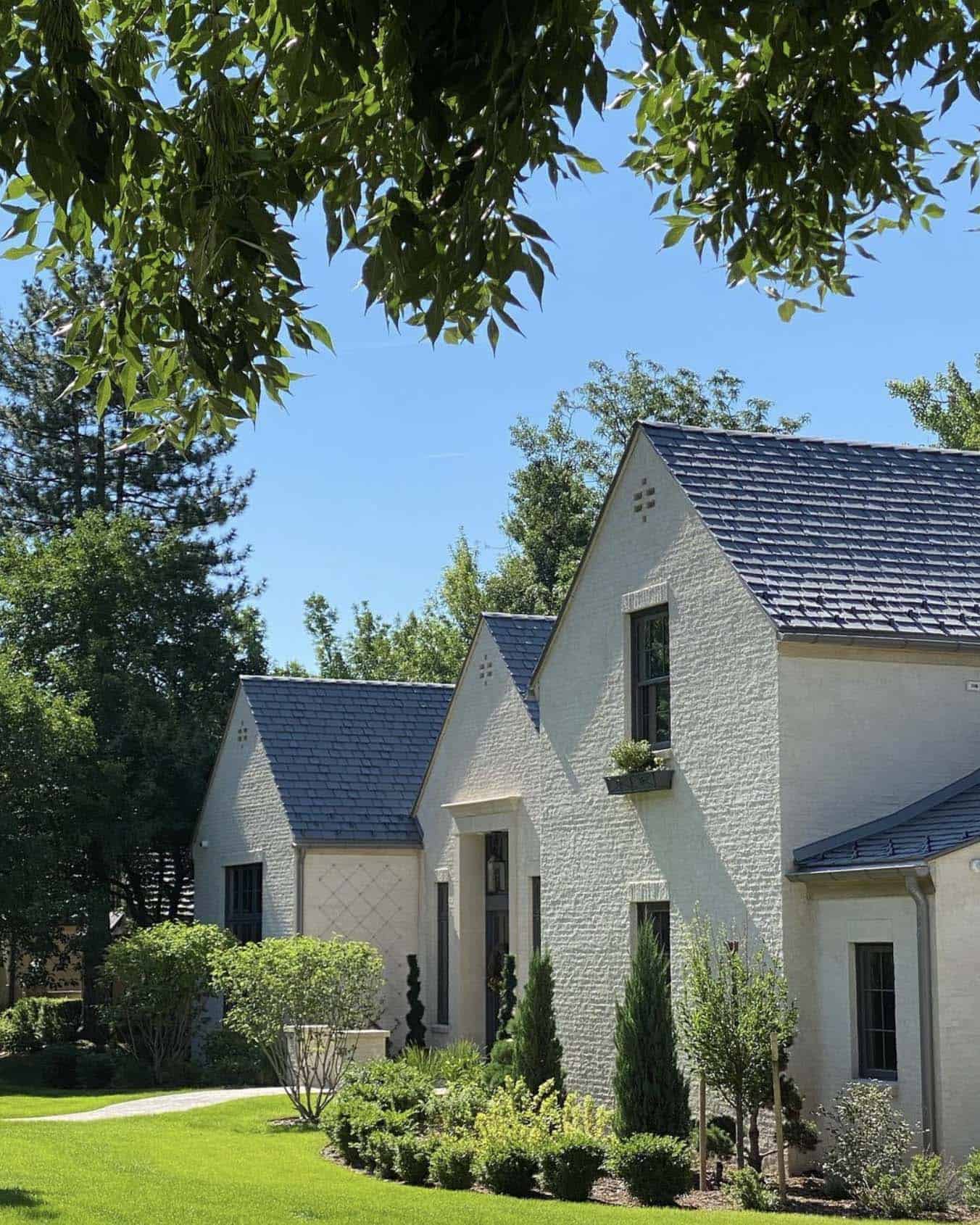

PHOTOGRAPHER Emily Minton Redfield


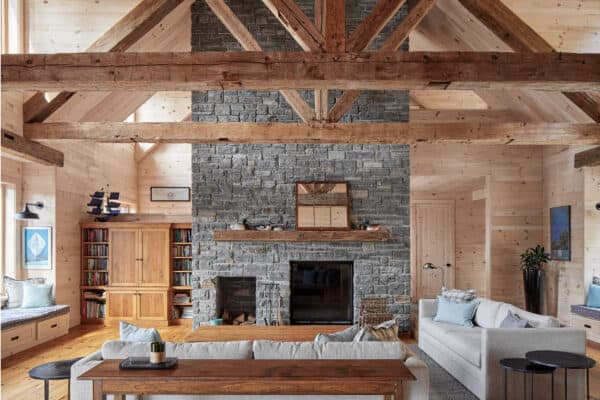
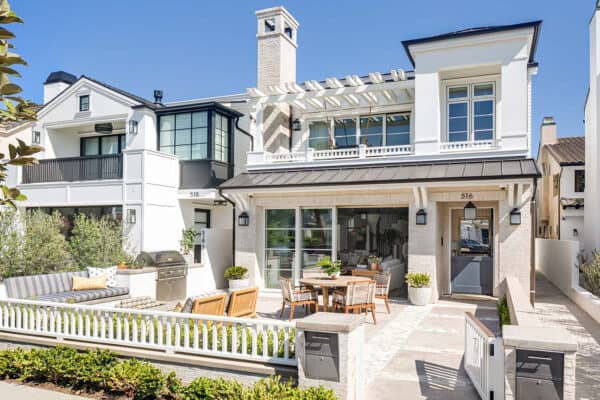
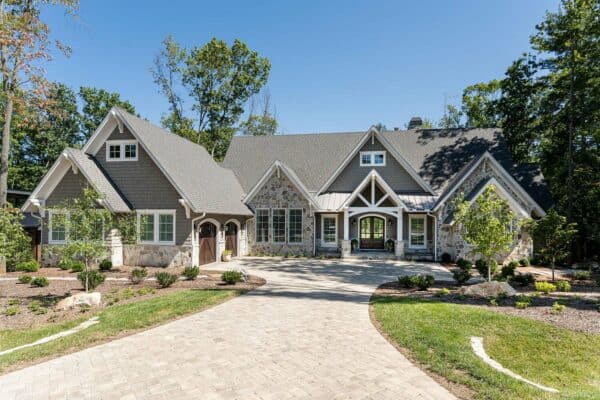
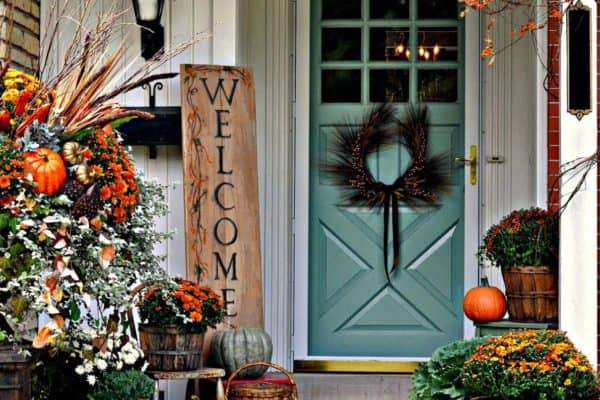
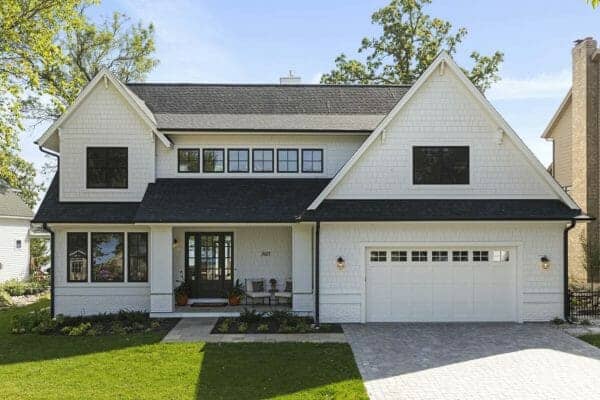

0 comments