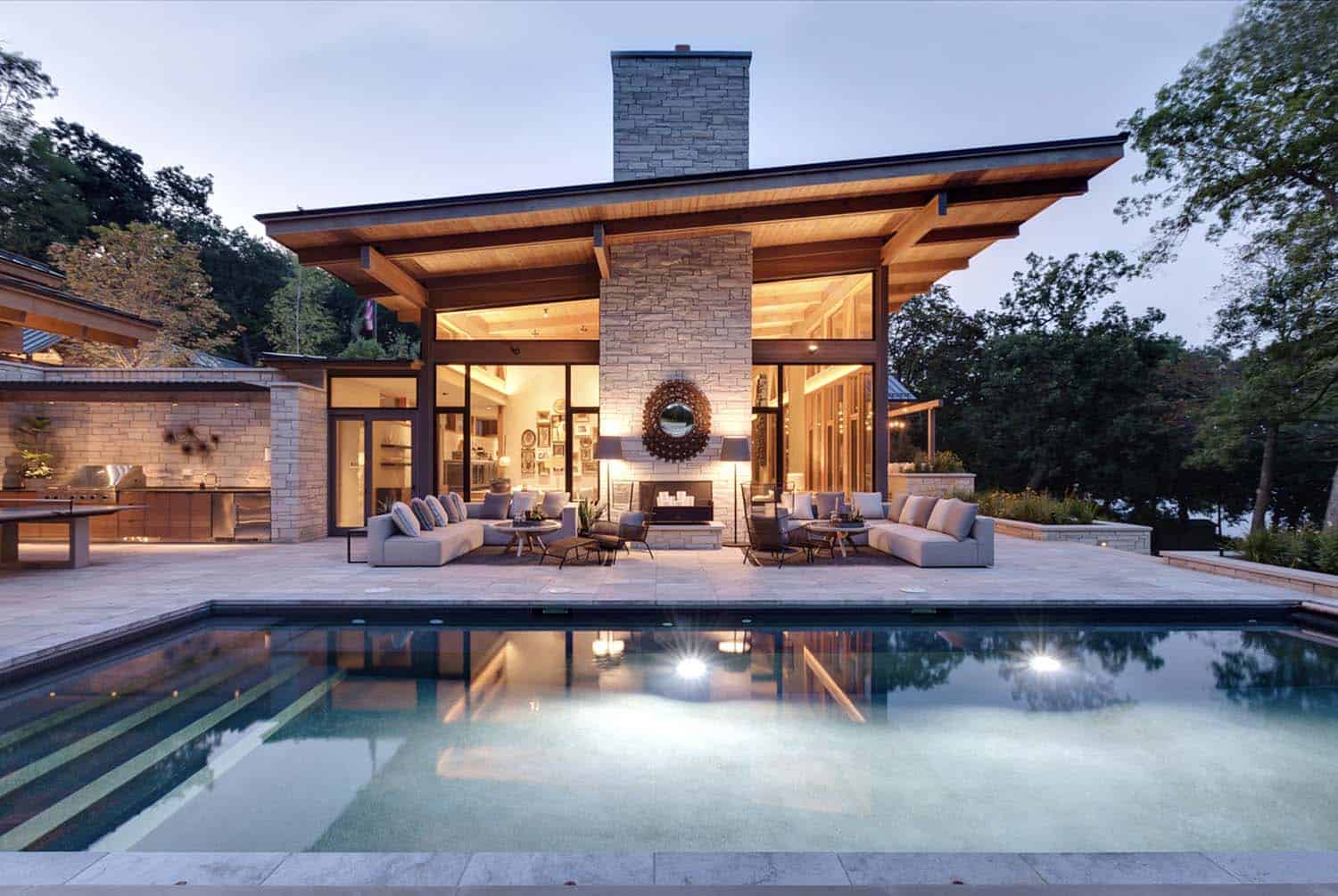
Vetter Architects has designed this sensational resort-like home for entertaining family and friends, nestled along Pine Lake in Chenequa, Wisconsin. The owners envisioned a private retreat designed to indulge their passion for hosting friends and family, a haven where a couple could feel just as comfortable as a lively group of 42.
Positioned on the western shores of a picturesque Wisconsin lake, the location offers a diverse array of natural ecosystems, from forest to prairie to water. This unique setting allows the architecture to establish a more intricate connection with the lake, going beyond mere unobstructed vistas.
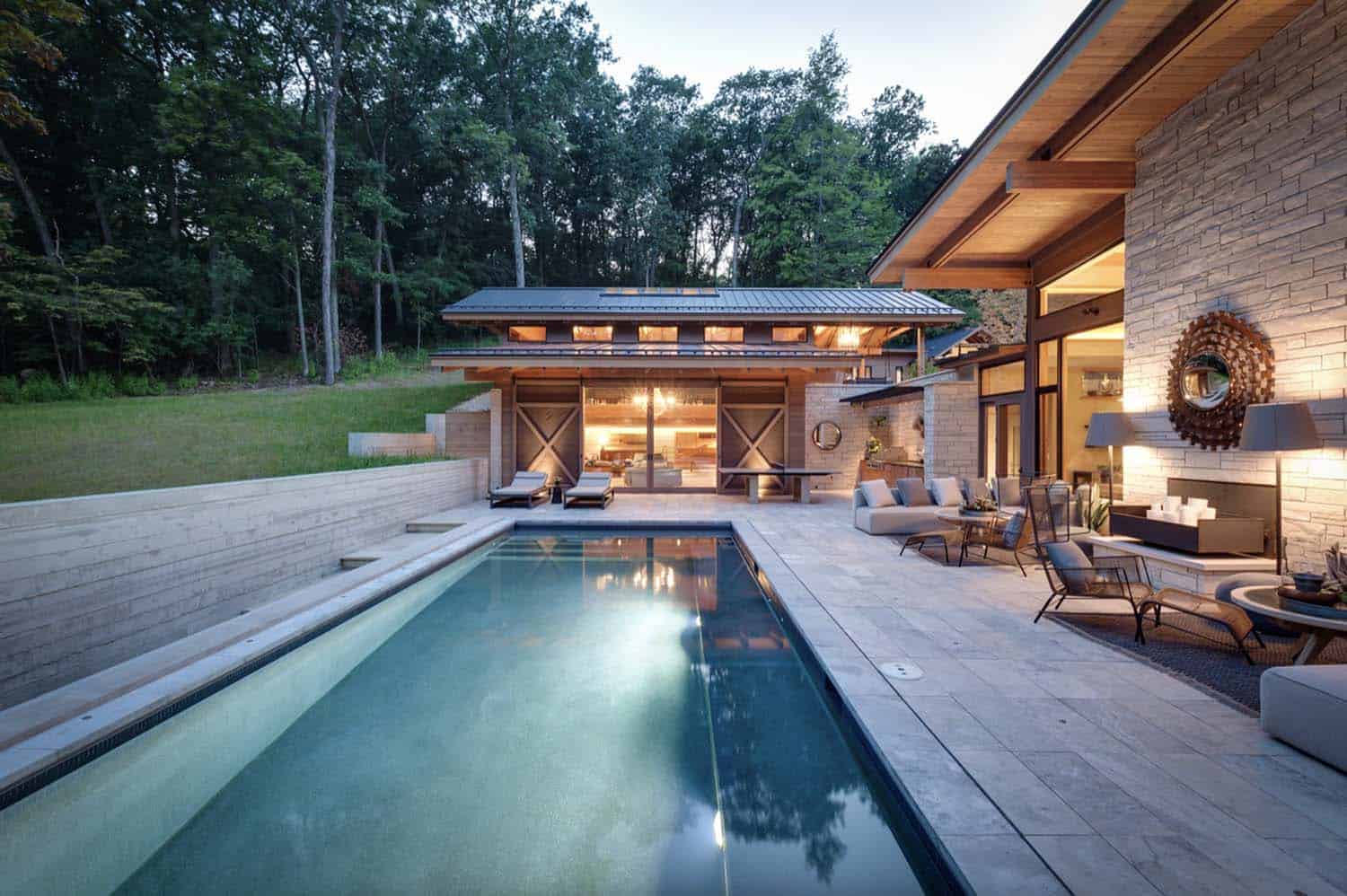
Unlike typical lakeside lots, the site gently slopes toward the water, deviating from the conventional trajectory, thereby directing attention to other elements such as a courtyard and the nearby forest.
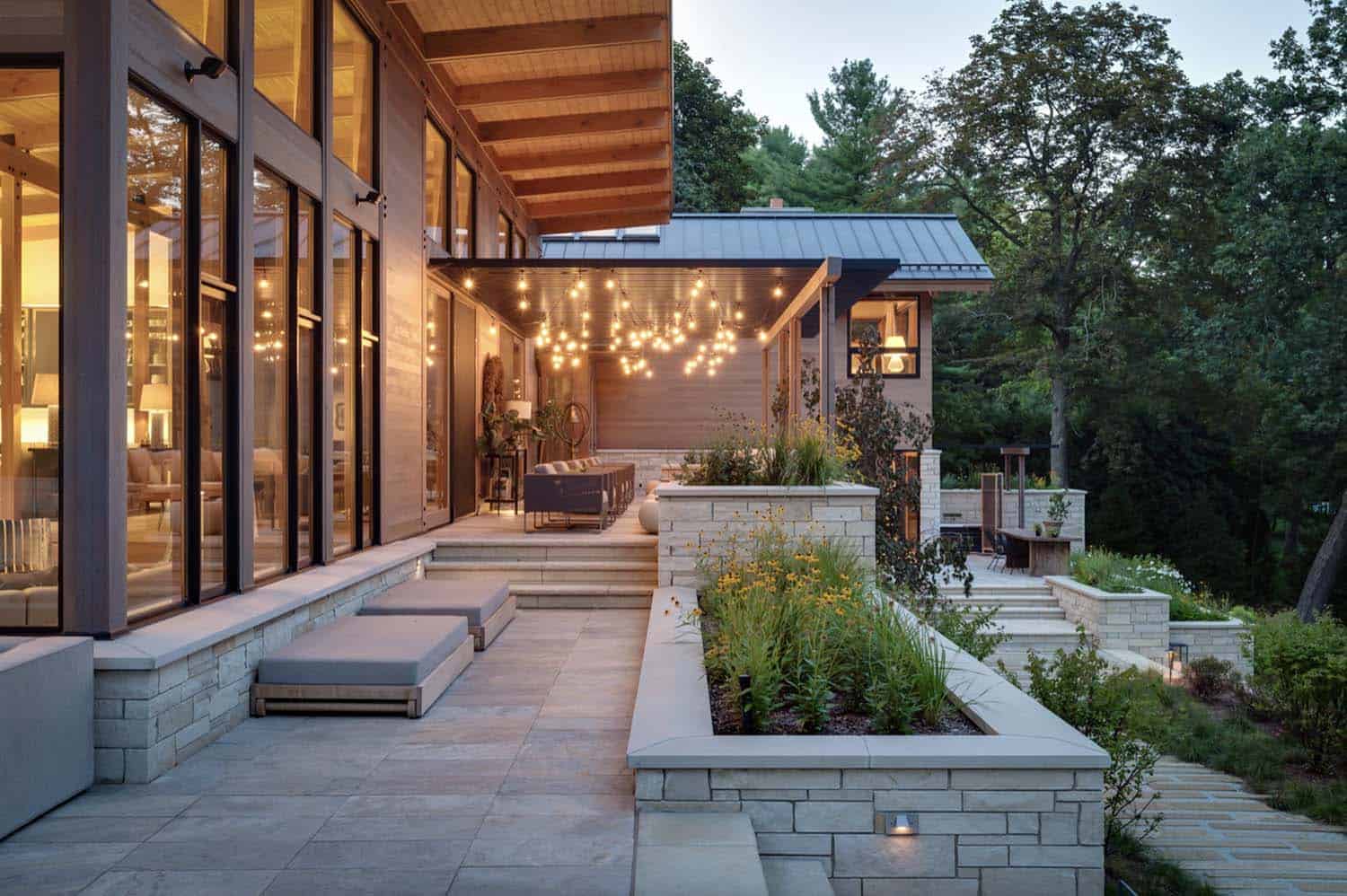
The primary obstacle involved striking a balance between creating expansive gathering areas and preserving the inherent beauty of the natural surroundings, without imposing a singular massive structure.
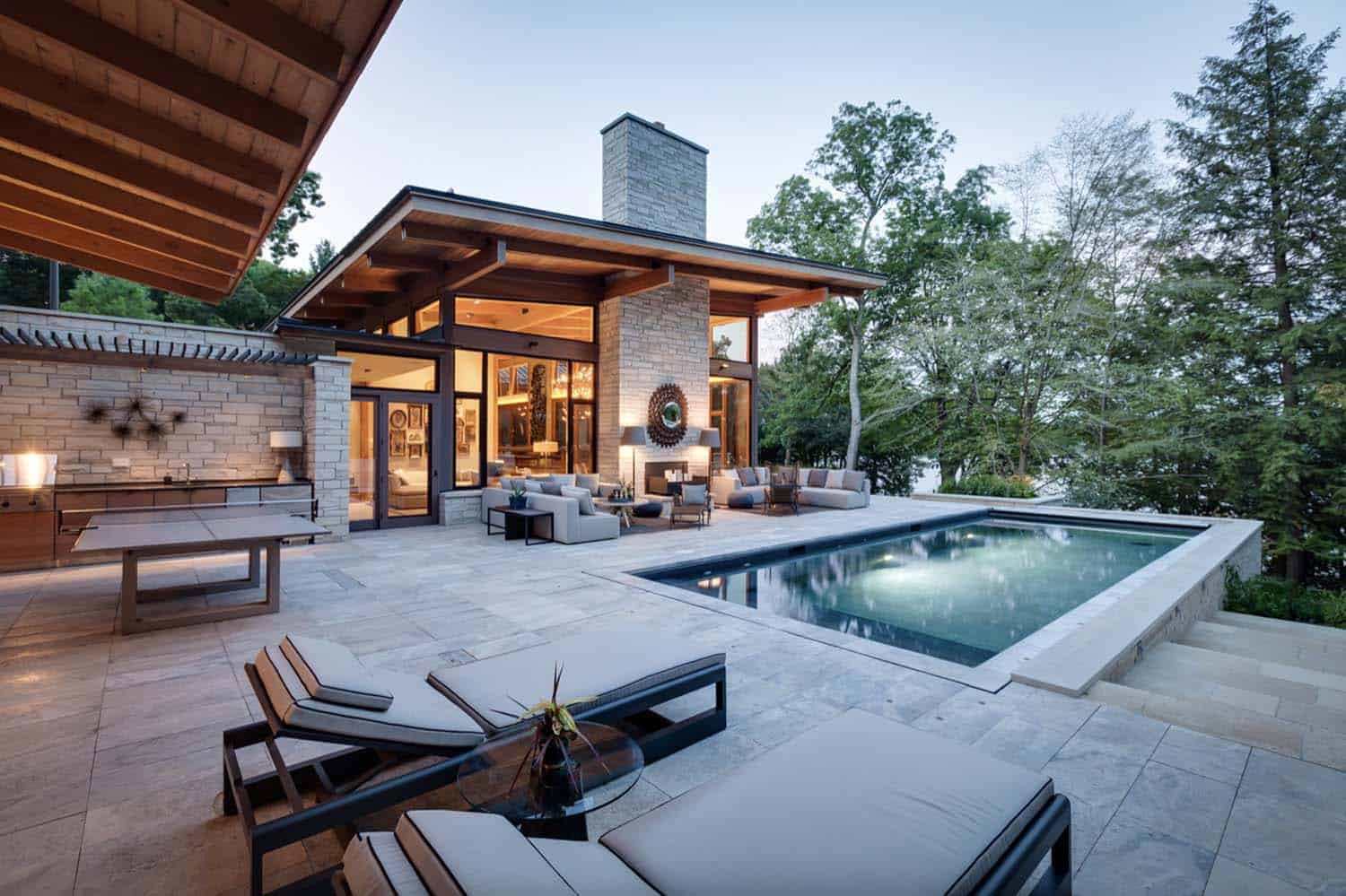
To overcome this challenge, the architects devised an innovative solution by breaking down the project’s scale into manageable components and arranging them akin to a Camp-like assemblage, ensuring harmonious integration with the environment.
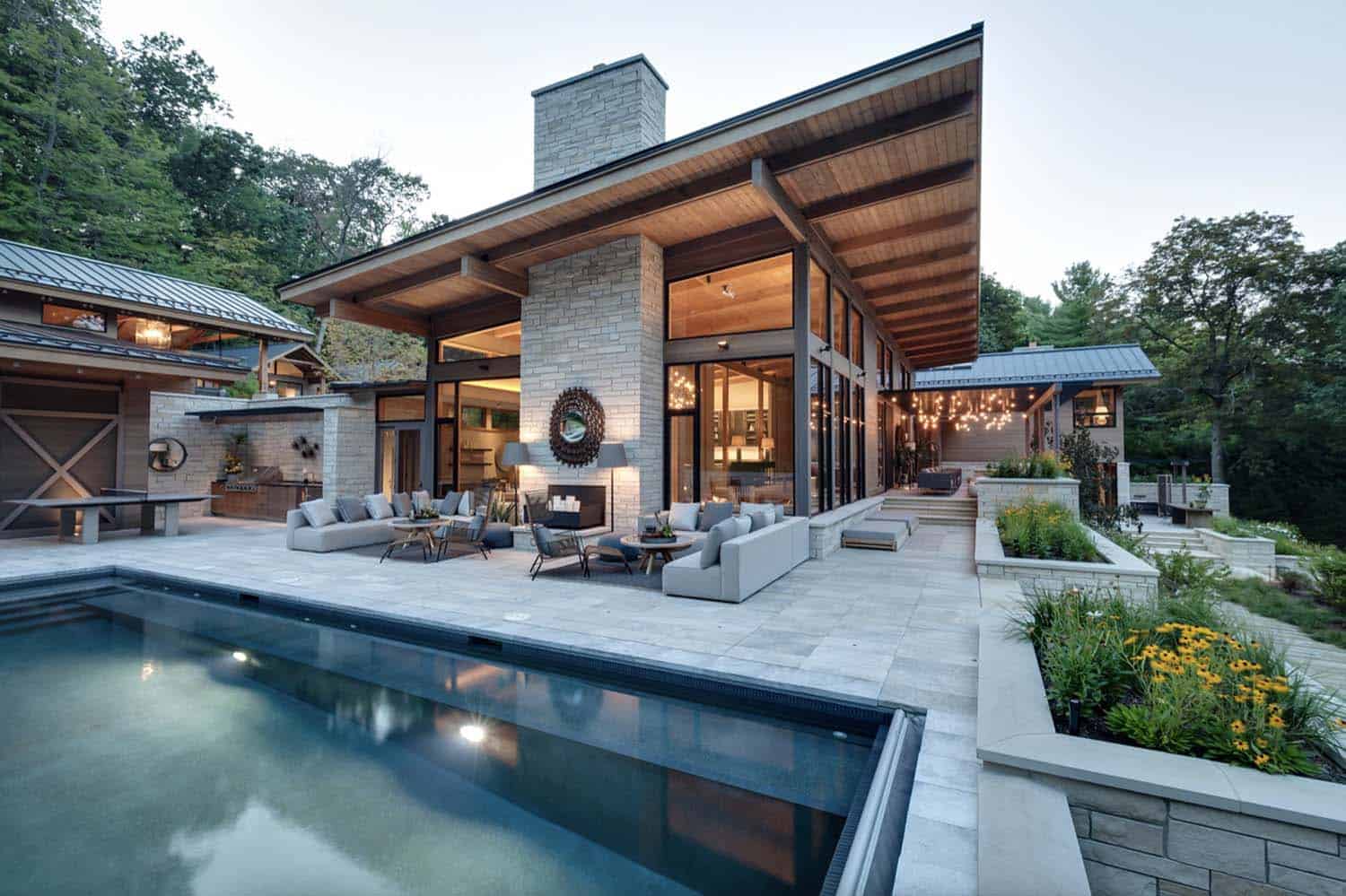
The Camp-inspired collection of elements encompasses:
- Main Lodge: Serving as the Camp’s gateway and housing a welcoming entry as well as a Mess Hall.
- Bunk House: A shared sleeping area and communal space for socializing.
- Party Barn: A dedicated venue for entertainment, seamlessly connected to a swimming pool and an outdoor room.
- Guest Cottages: A series of cozy accommodations for visiting guests.
- Private Quarters: The exclusive living space reserved for the owners, intricately connected to the Main Lodge.
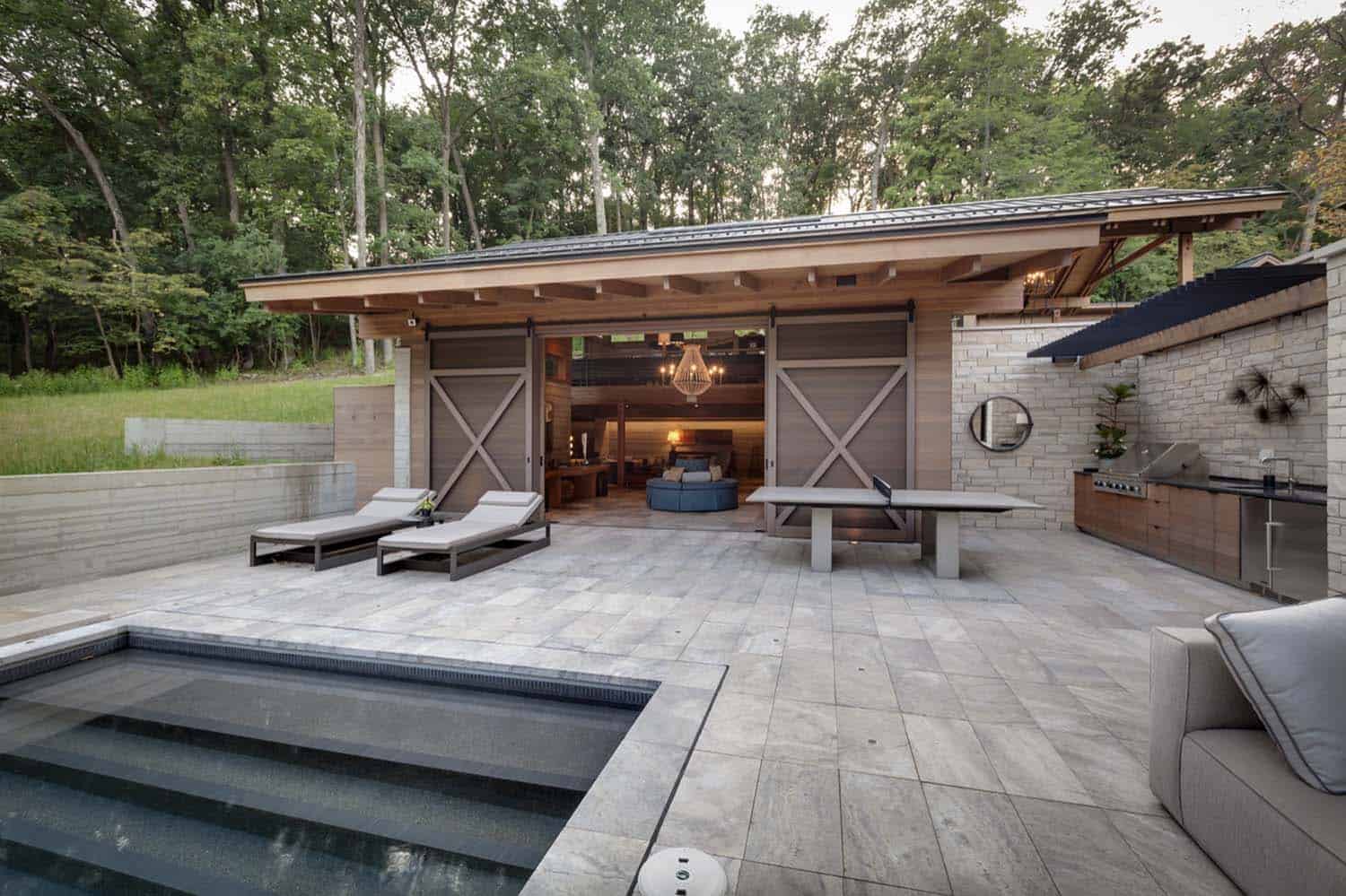
These elements are joined by a series of green roof connectors that seamlessly blend with the natural surroundings while preserving the character of each outbuilding. To amplify the camp feel, the choice of materials played an important role, particularly the incorporation of Douglas Fir, which evokes a modern Northwoods setting that is warm and welcoming.
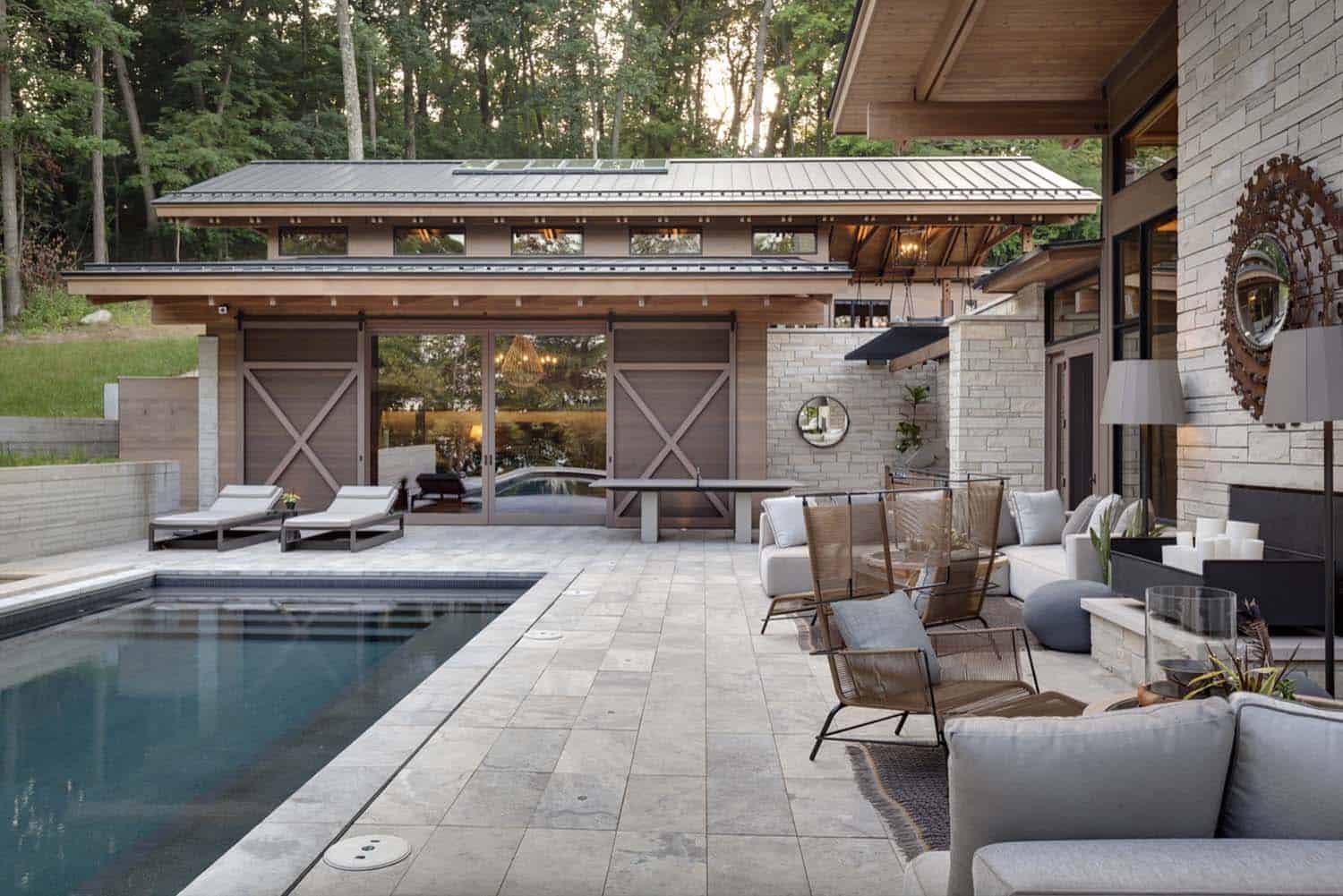
With the use of locally sourced limestone and poured concrete walls, the buildings are anchored to the sloping site, providing a sturdy foundation for the delicate wooden structures that rest gently upon them. The connections between these materials not only enhance the spatial experience but also reinforce the camp-inspired aesthetic.
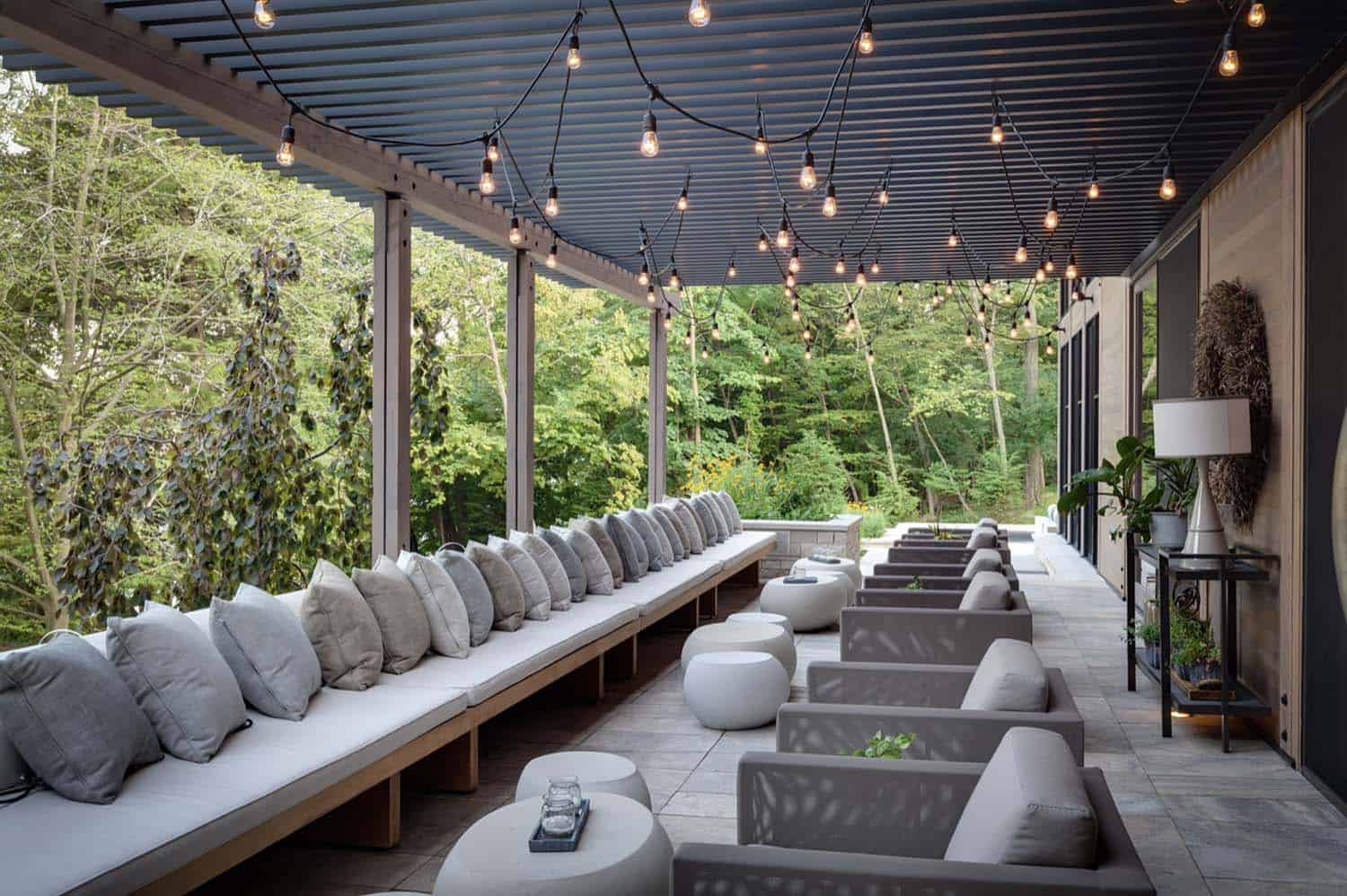
The interplay between expansive communal spaces and intimate private zones extends seamlessly from the interior to the outdoor rooms. From the spacious courtyard to the private balcony — accommodating an assortment of opportunities to engage the landscape was at the heart of the concept.
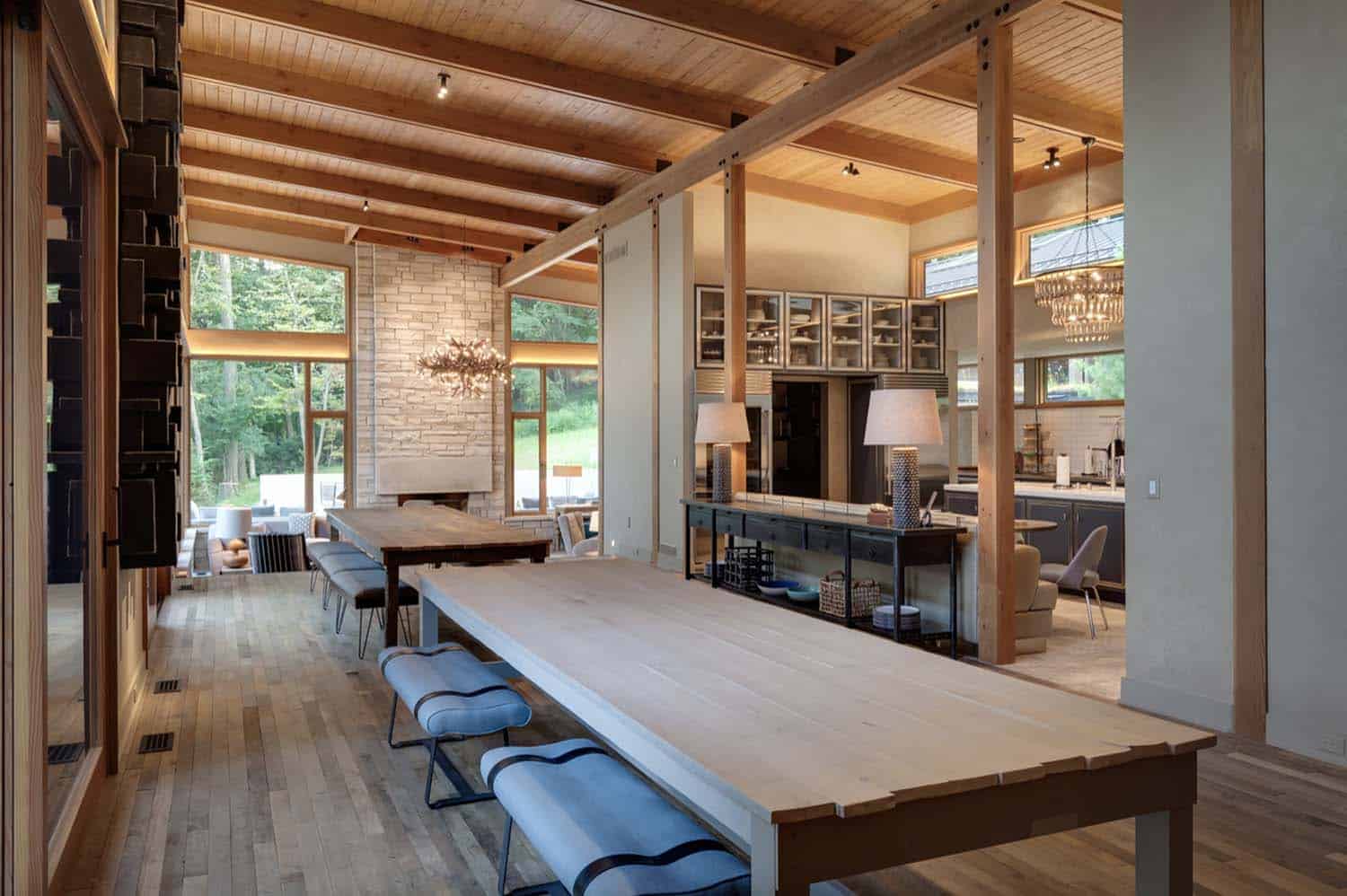
What We Love: This gorgeous resort-like home in Wisconsin was created to provide a wonderful respite for the owners and their guests to relax and unwind. We are loving the overall concept of this structure, providing a luxe camp-like setting where extended family members can gather and enjoy outdoor activities. The overall aesthetic is stunning, from the expansive outdoor living spaces to the warm and welcoming interior spaces.
Tell Us: Would this be your idea of the ultimate entertaining pad on the lake? Let us know why or why not in the Comments below!
Note: Take a look at a couple of other incredible home tours that we have highlighted here on One Kindesign in the state of Wisconsin: Explore this spectacular A-frame cabin on Lake Placid in a tranquil forest and This contemporary river house is the ultimate haven in Wisconsin.
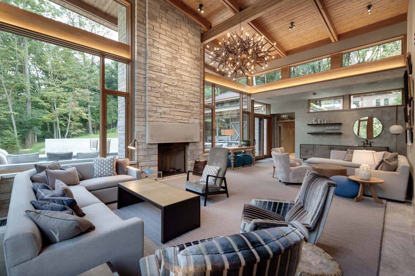
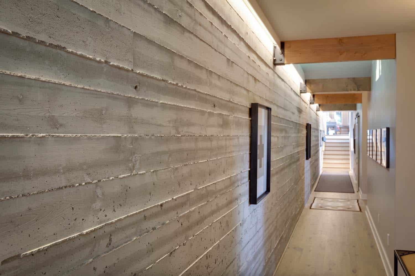
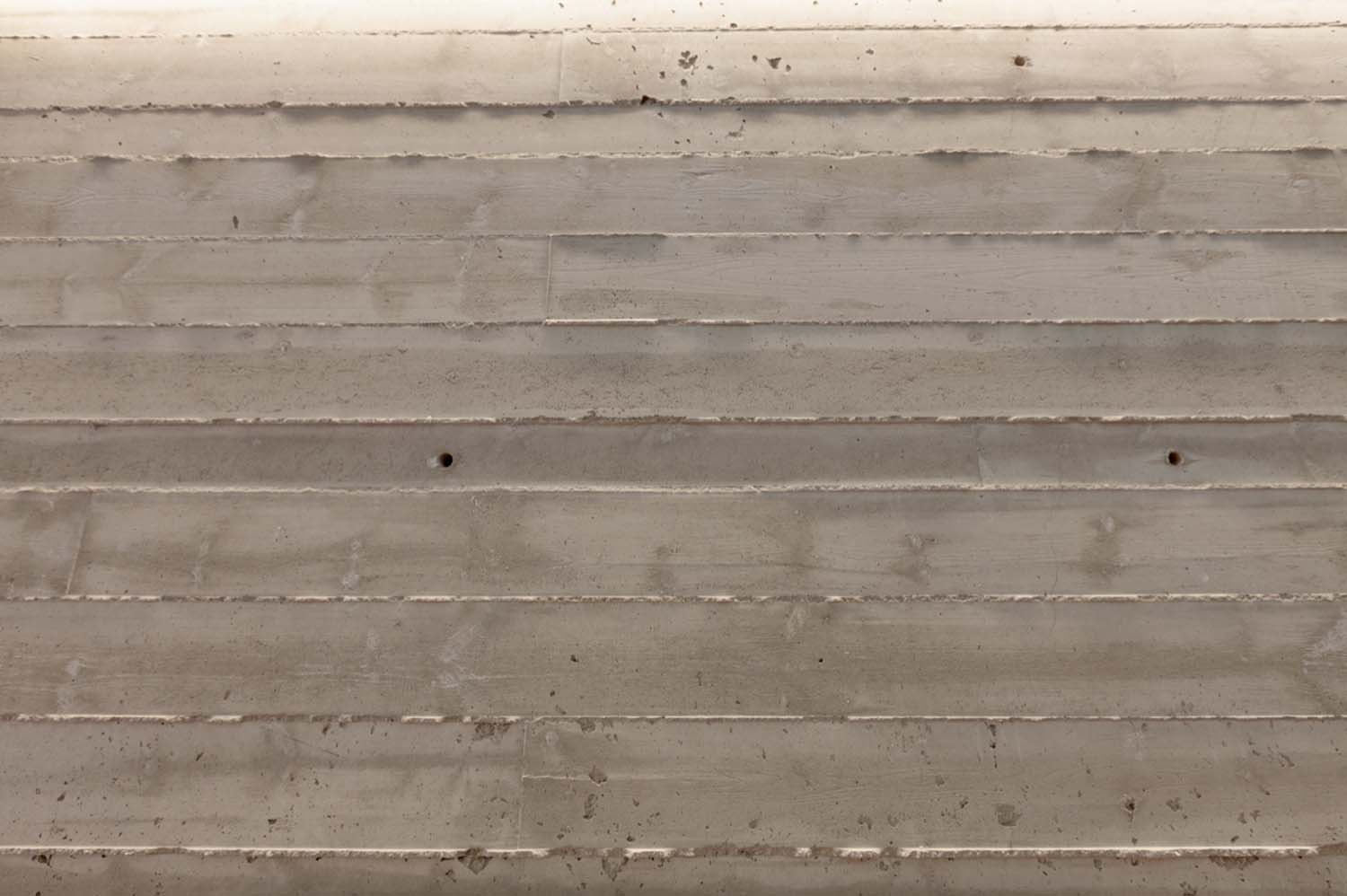
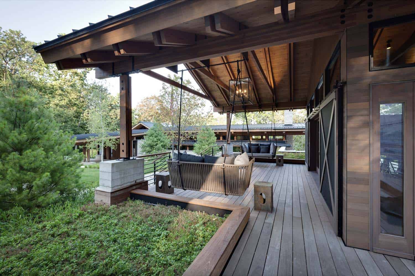
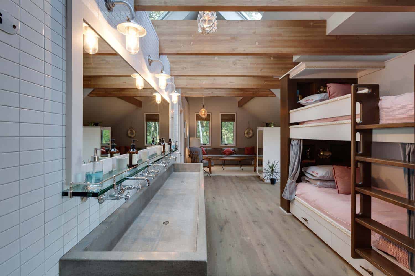
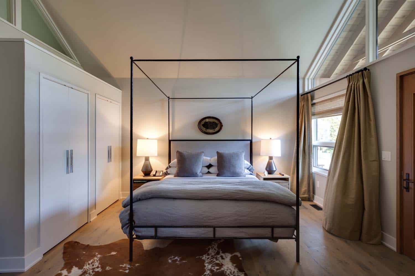
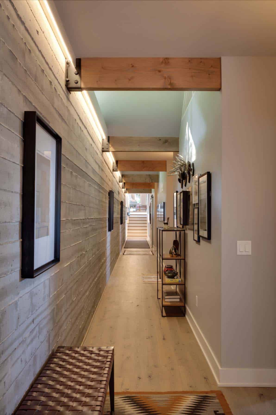
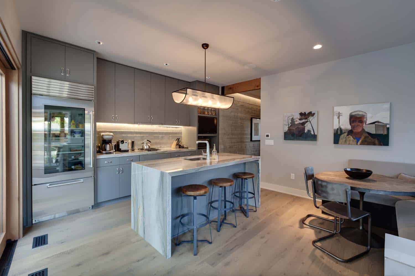
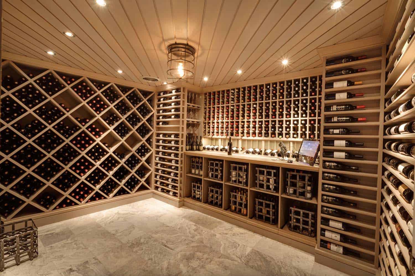
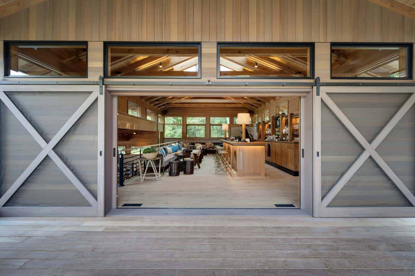
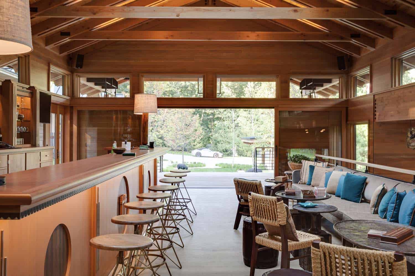

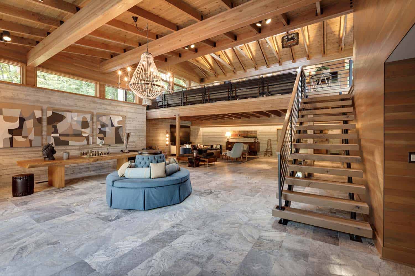
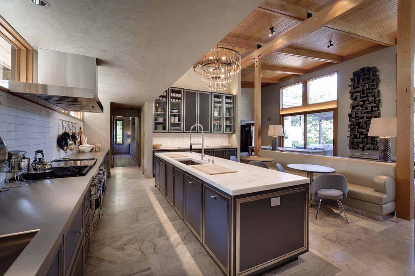
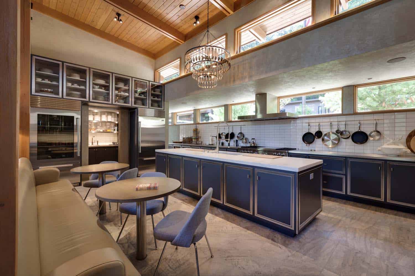
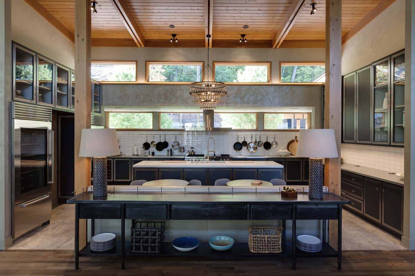
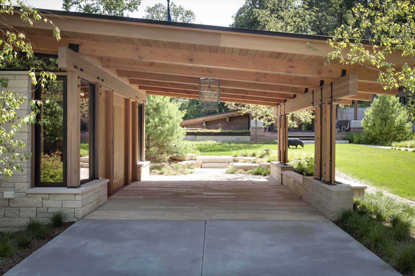
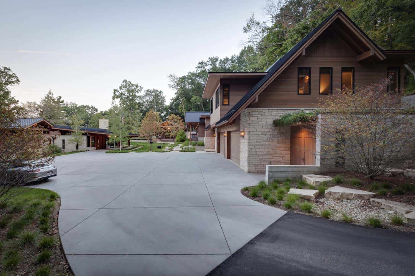
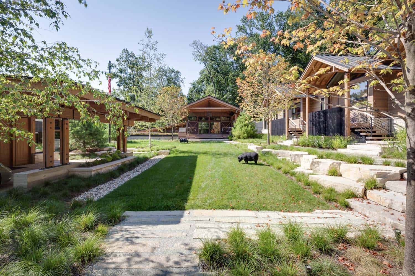
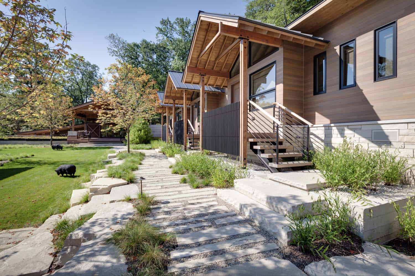
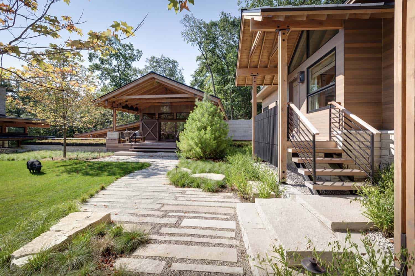
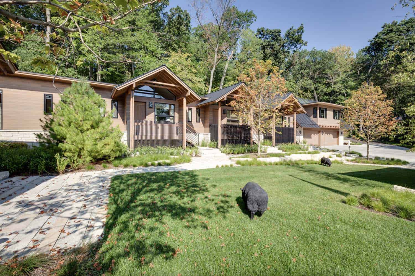
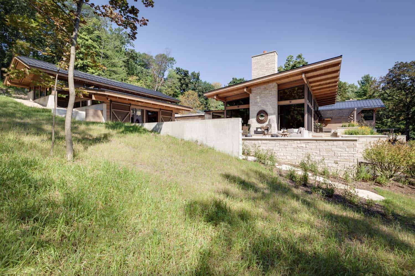
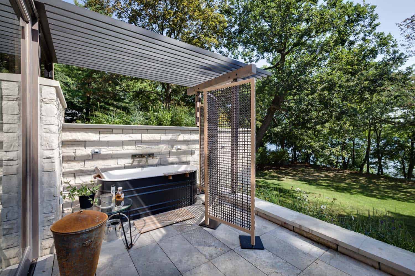
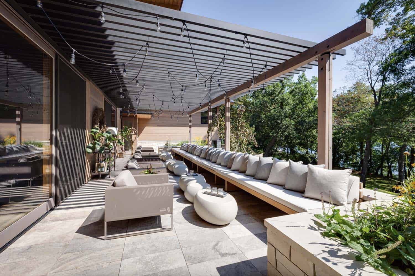
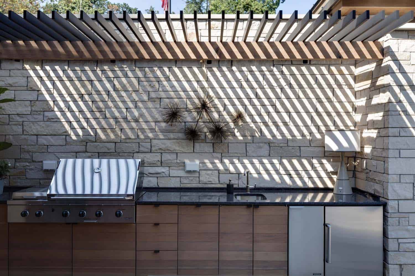
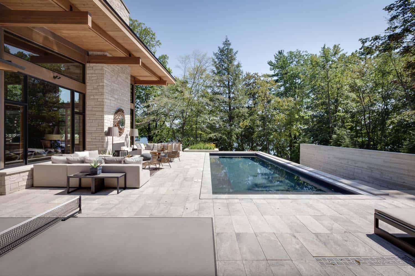
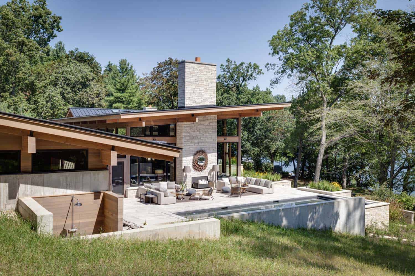
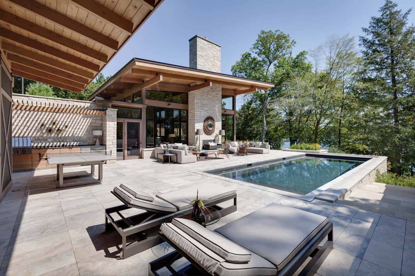
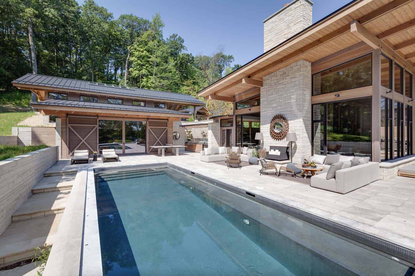
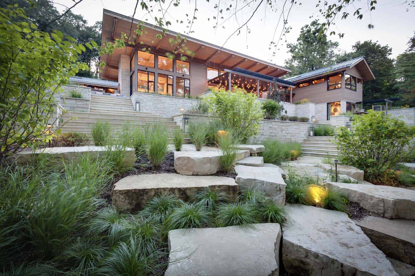
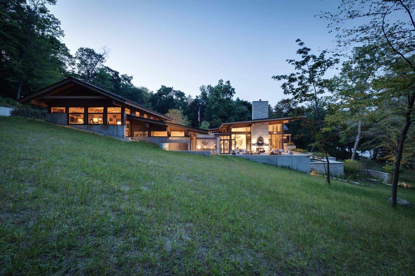
PHOTOGRAPHER Naim Olker

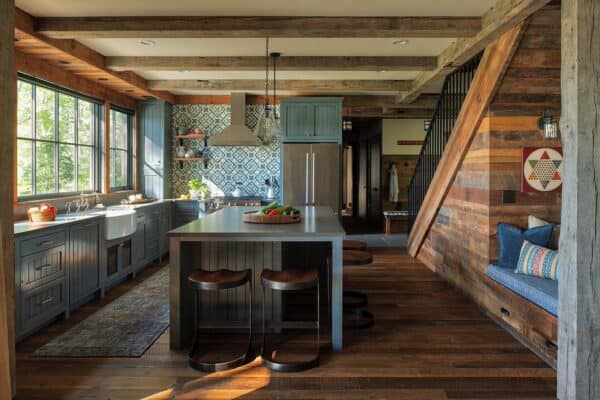
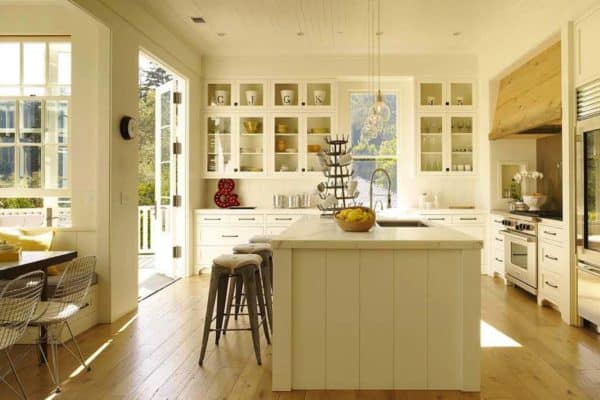
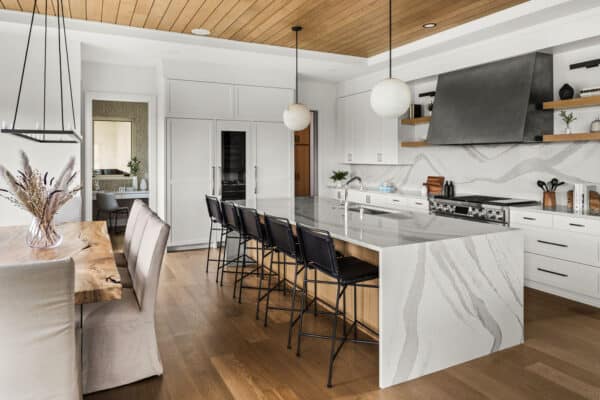
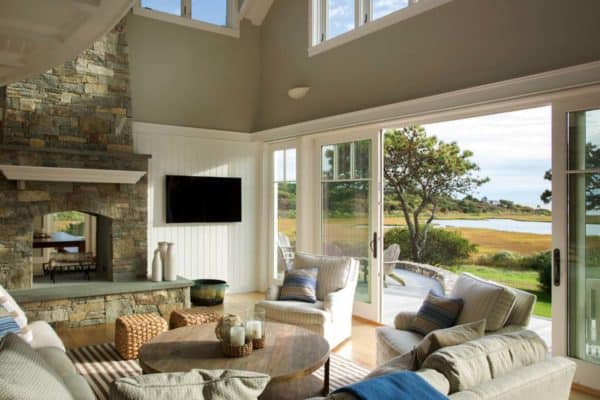
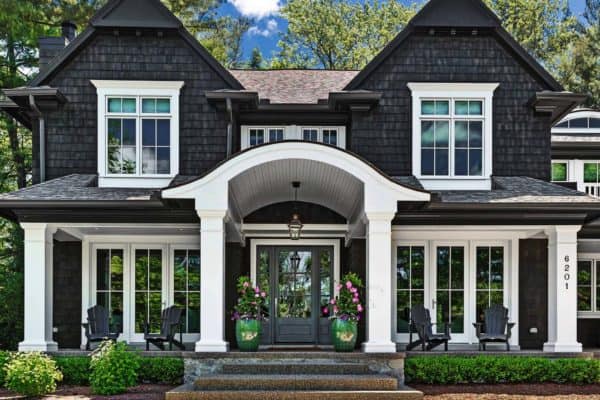

1 comment