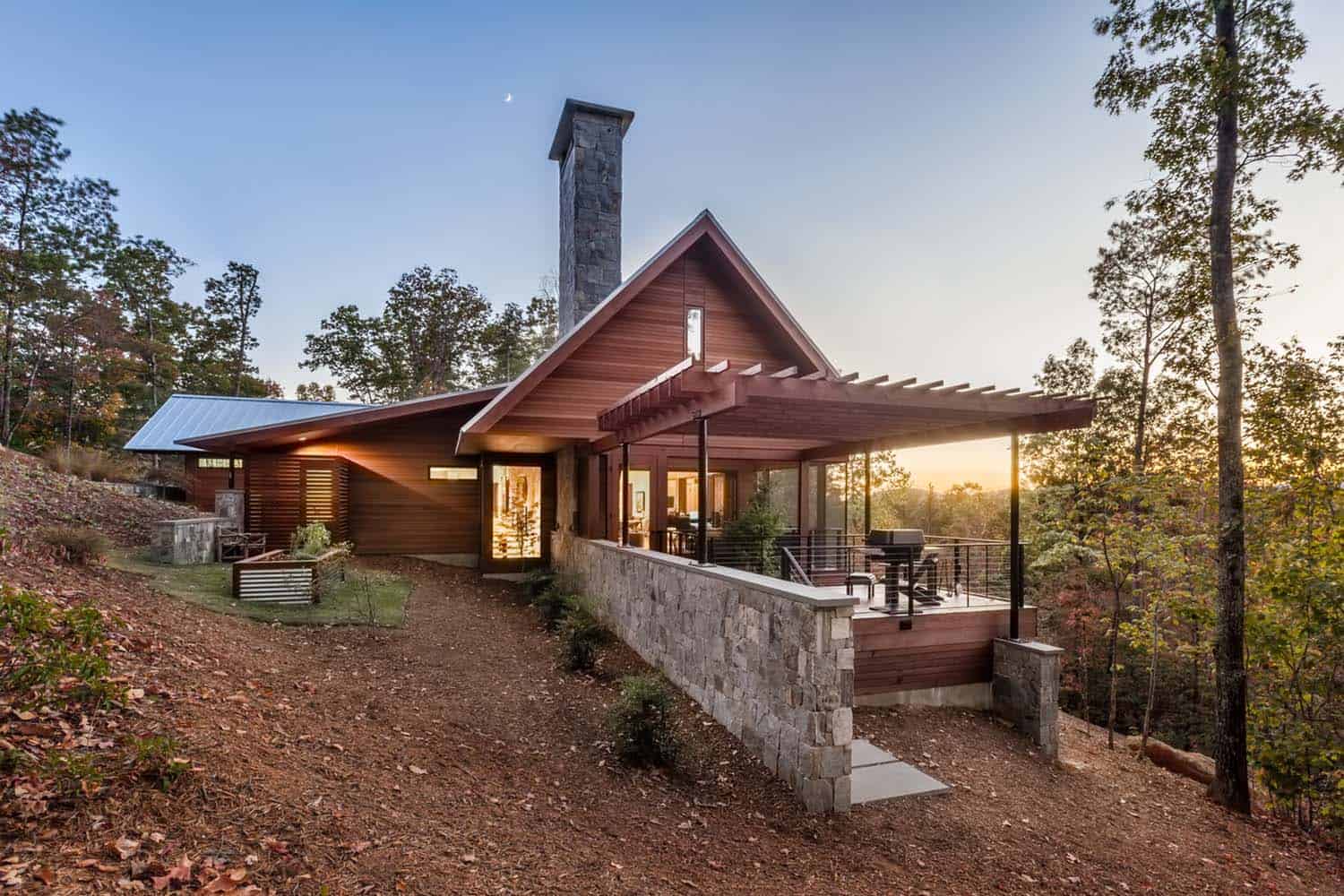
LS3P Living in collaboration with ID Studio Interiors has designed this stunning 3,000-square-foot rustic modern refuge that is located in a gated retirement community that skirts the southernmost range of the Blue Ridge Mountains. The structure is anchored to a steeply sloping site with retaining walls of Swannanoa stone, western red cedar, and a standing seam metal roof.
The linear layout of the home maximizes sweeping views of both the short valley and long mountain vistas. The dwelling is intentionally simple with large expanses of glass to take in the surrounding nature, blurring indoor/outdoor boundaries.
DESIGN DETAILS: ARCHITECT LS3P Living INTERIOR DESIGNER ID Studio Interiors BUILDER Fairview Custom Homes

The homeowner requested that all of the landscaping be native plantings, eliminating the need for an irrigation system.

On the street side, the dwelling appears to be partially buried into the site, while on the view side, the main volume of the structure cantilevers out over the long stone wall.
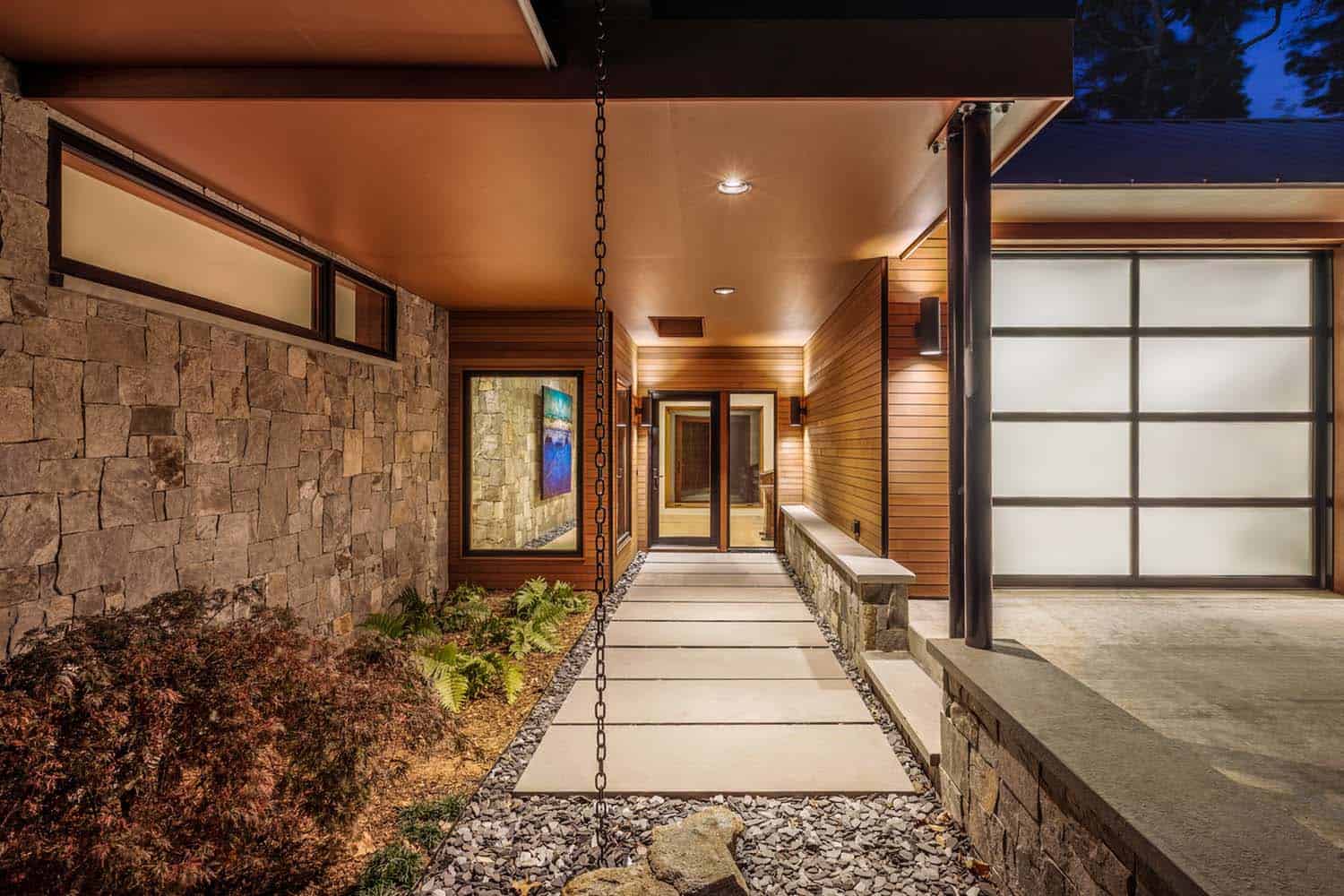
Locally-sourced cypress clads the structure, chosen for its durability, workability, and regional abundance. Swanannoa stone from Western North Carolina sheathes the retaining walls. For the roof, a timeless and simple standing-seam galvanized metal was selected for its cost-effectiveness and durability.
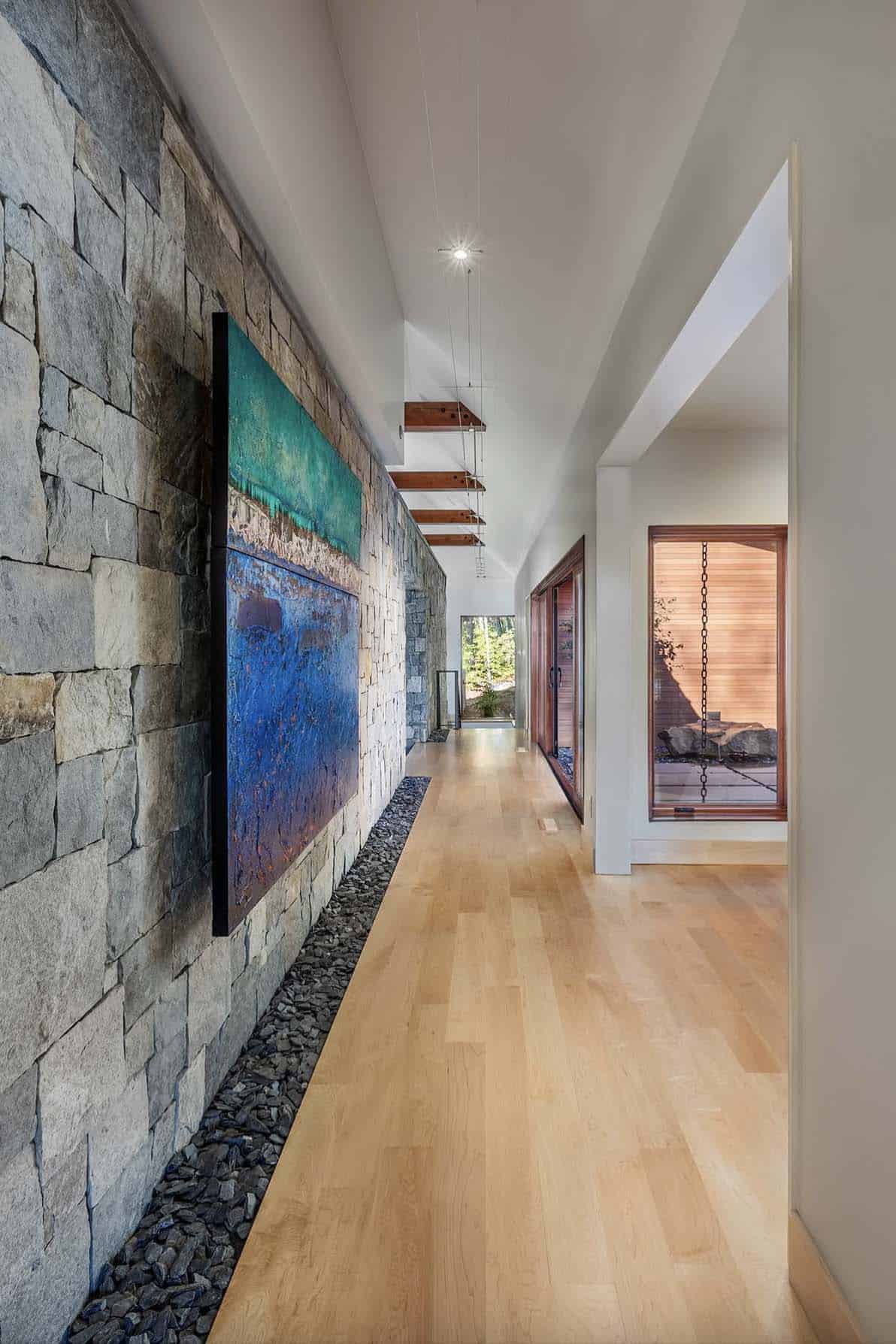
Above: The wall of this hallway carries through from the exterior and is Swannanoa stone from Western North Carolina.
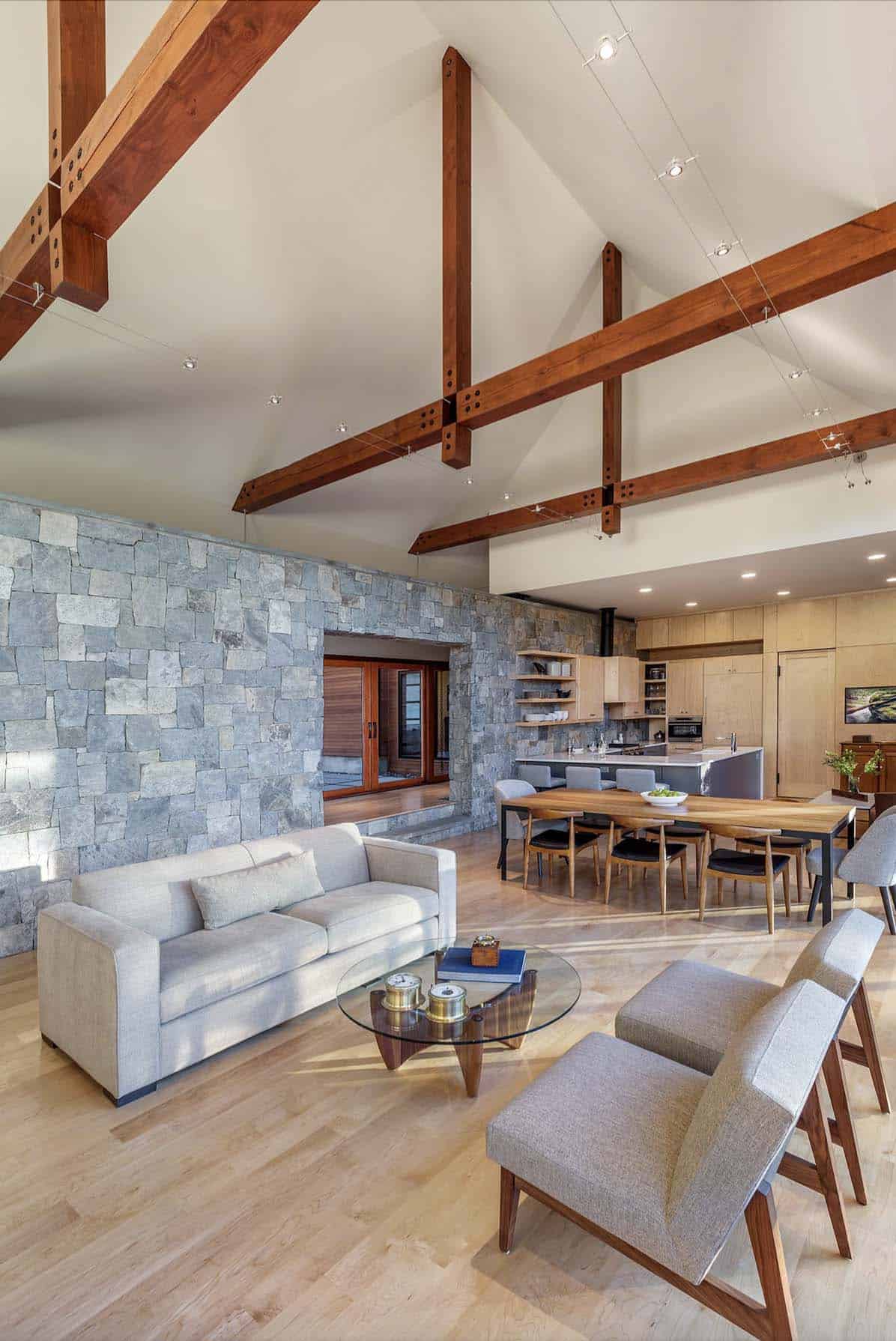
A material palette of stone and wood from the exterior flow through the interior and are complemented by clear maple wood used for flooring, cabinetry, and wall paneling.
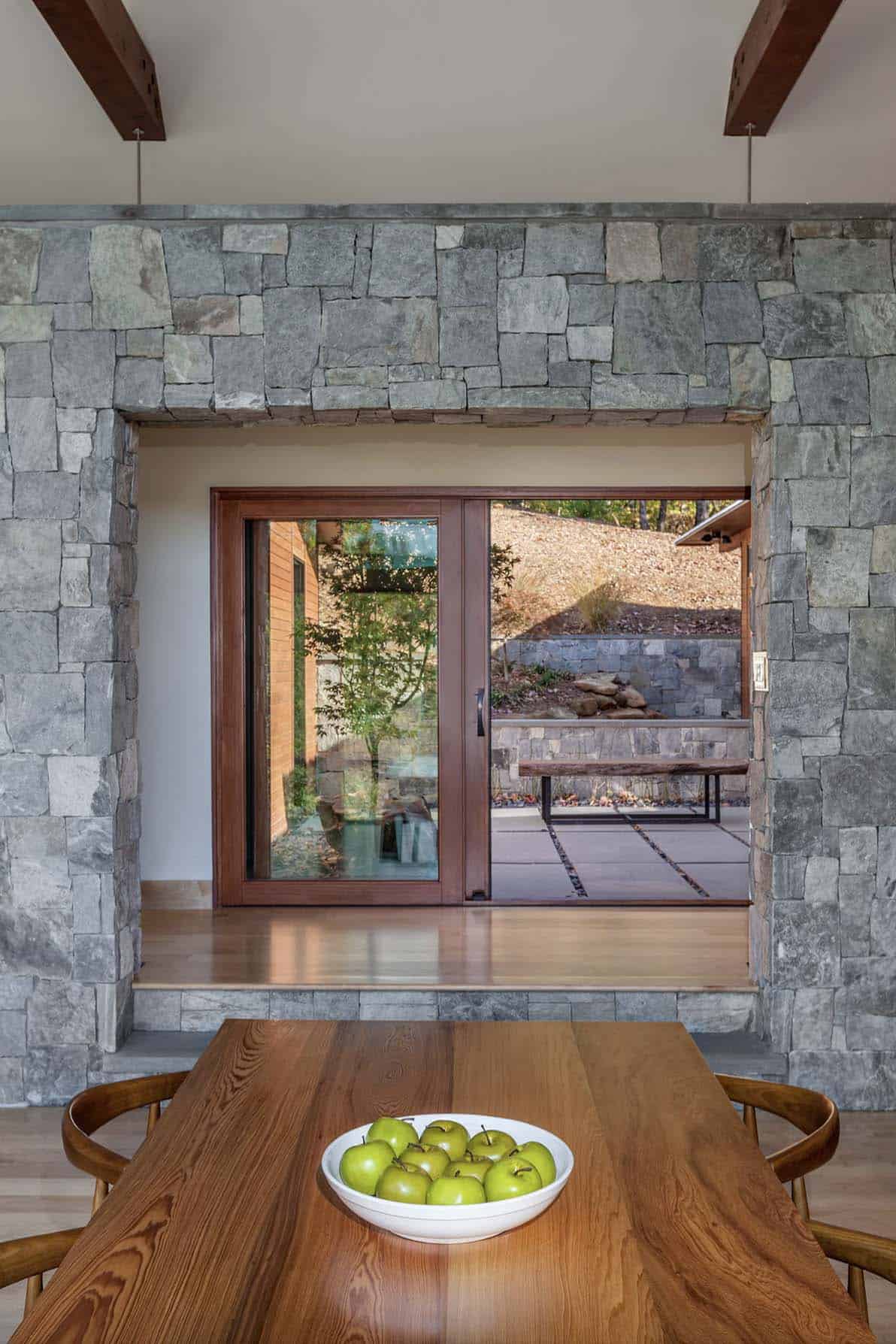
The homeowner, an accomplished maritime photographer, wanted a home reminiscent of the traditional boat buildings that had inspired his work. His wish was granted with an architecture of resistance in a planned development that prescribed strict design guidelines for a more traditional and picturesque aesthetic. Rather than being inhibited by these rules, he drew on the rich formal and material traditions of regional vernacular buildings. These buildings are celebrated for their modesty, simplicity, and clarity—elements that define the homeowner’s home.

What We Love: This modern refuge in the Blue Ridge Mountains is composed of a rustic material palette and simple details, focusing on serene views. We are loving the design of this structure, and how it is embedded into the hillside to maximize the surroundings. This home feels like it is hovering over the tree canopy from the main living spaces, promoting an overall sense of relaxation and calm.
Tell Us: Would this home be your idea of the ultimate escape in the woods? Let us know in the Comments below!
Note: Be sure to check out a couple of other fascinating home tours that we have highlighted here on One Kindesign in the state of South Carolina: Craftsman home captures stunning views of the South Carolina mountains and Warm and inviting mountain rustic lake home nestled on Lake Keowee.
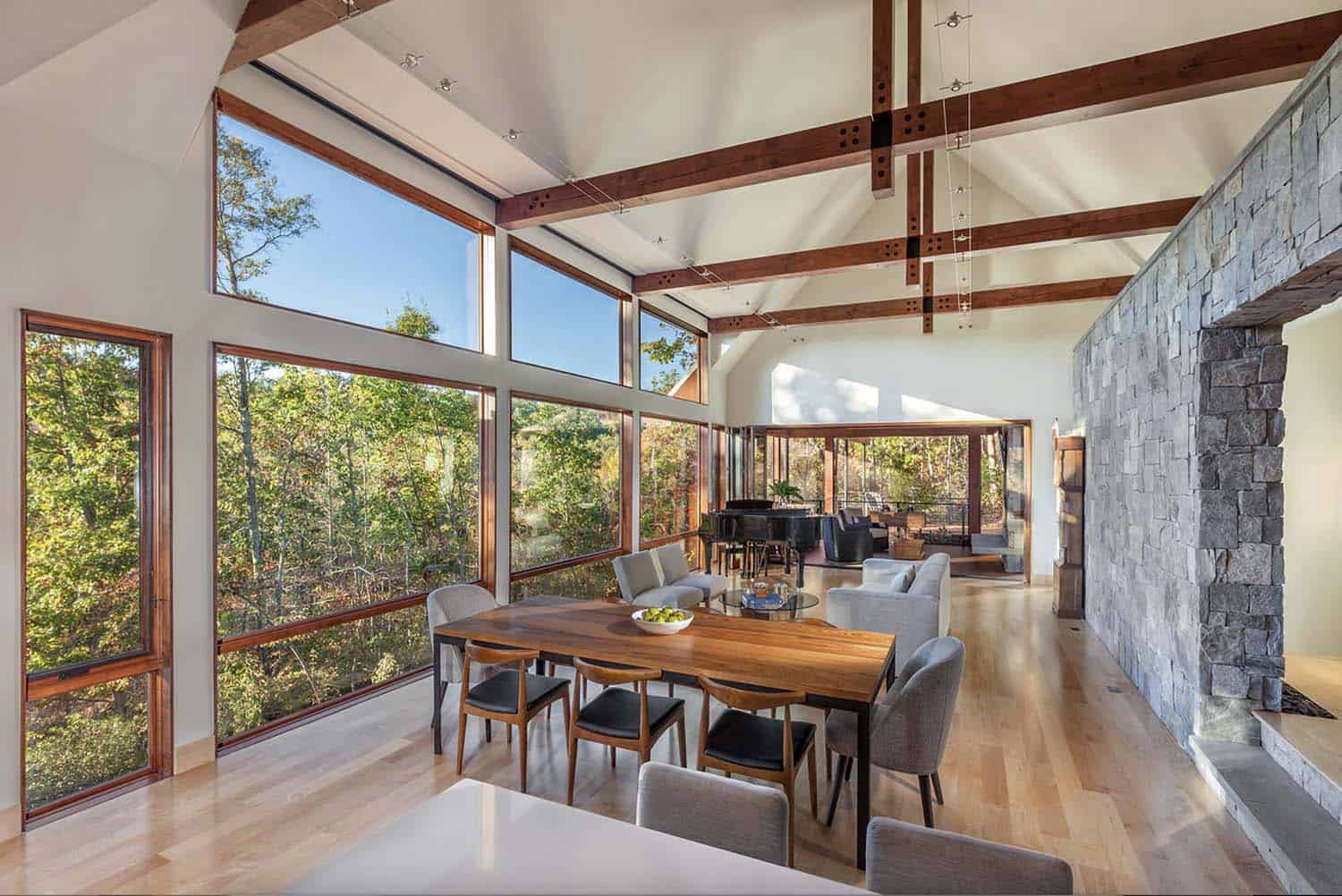

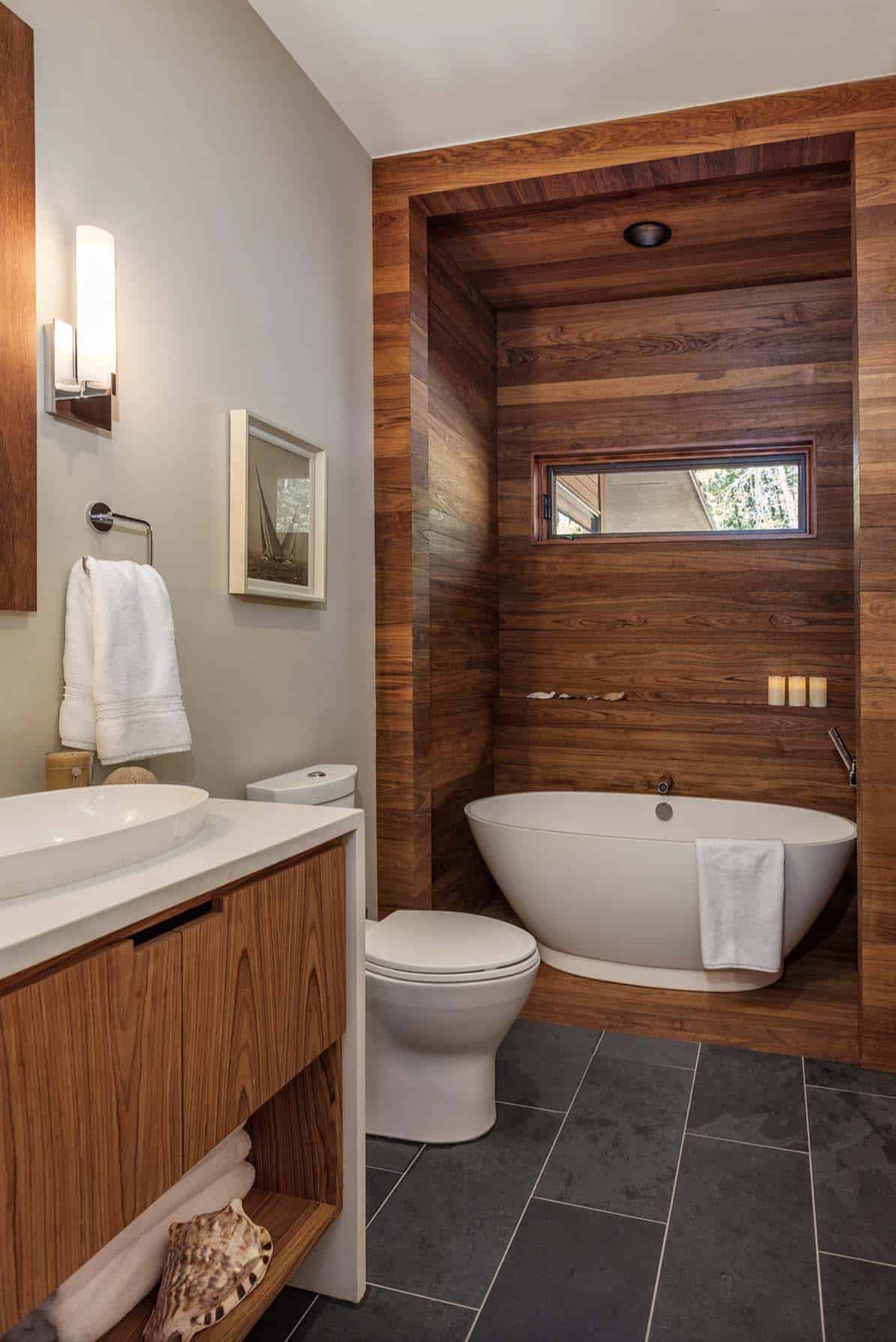

Above: The stone wall next to the staircase is a roughly squared Tennessee fieldstone.

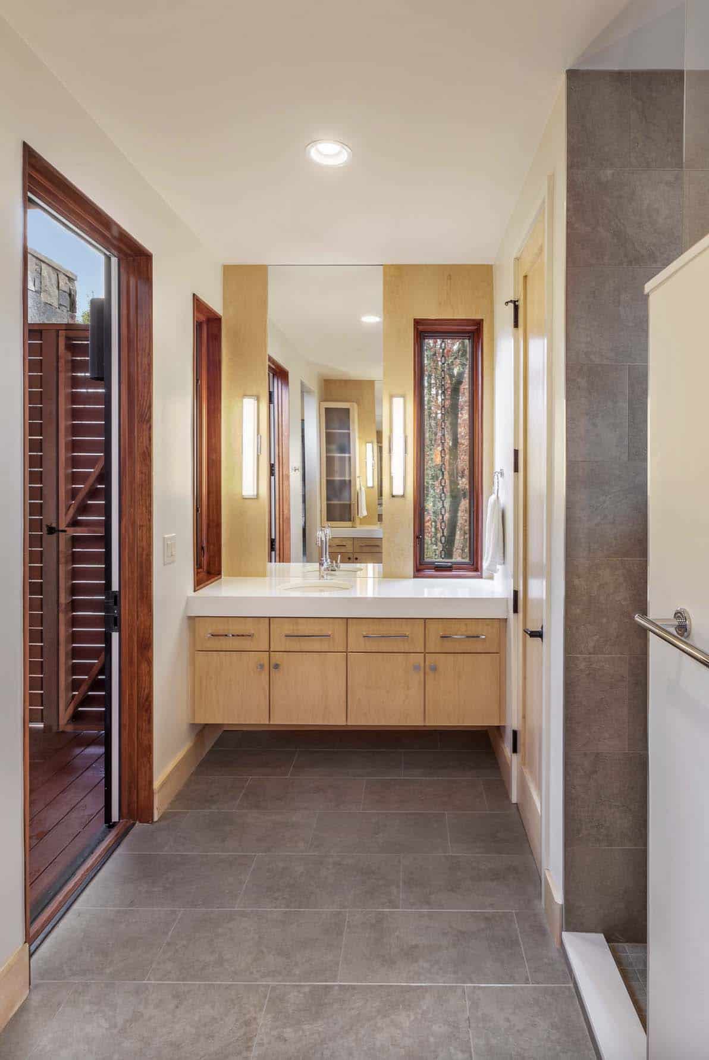
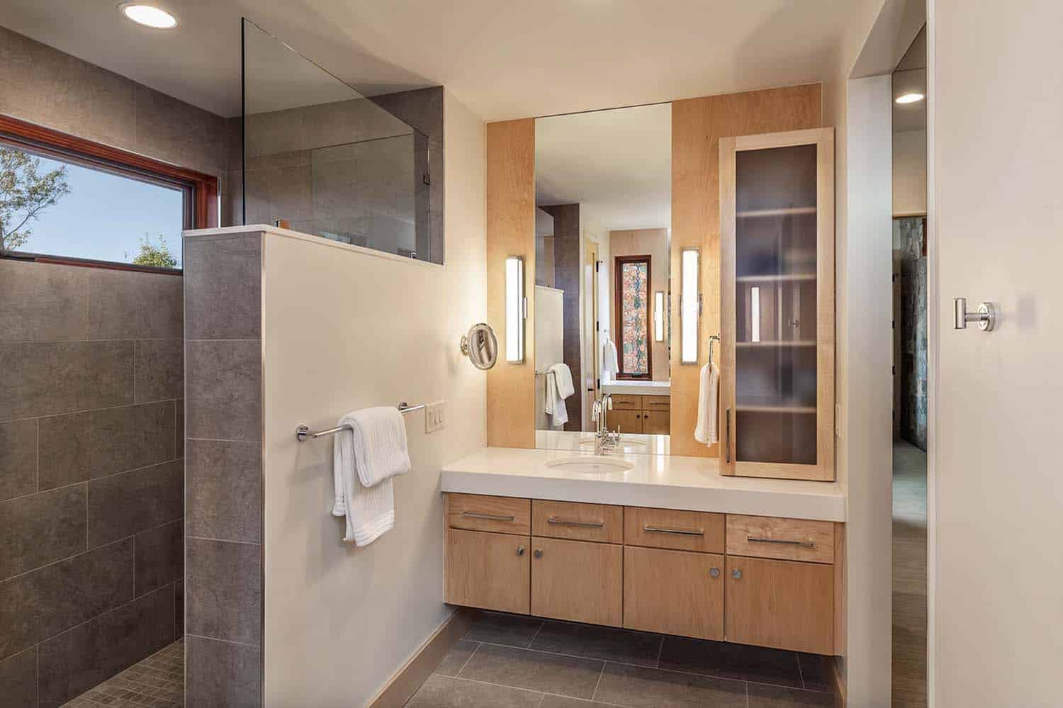
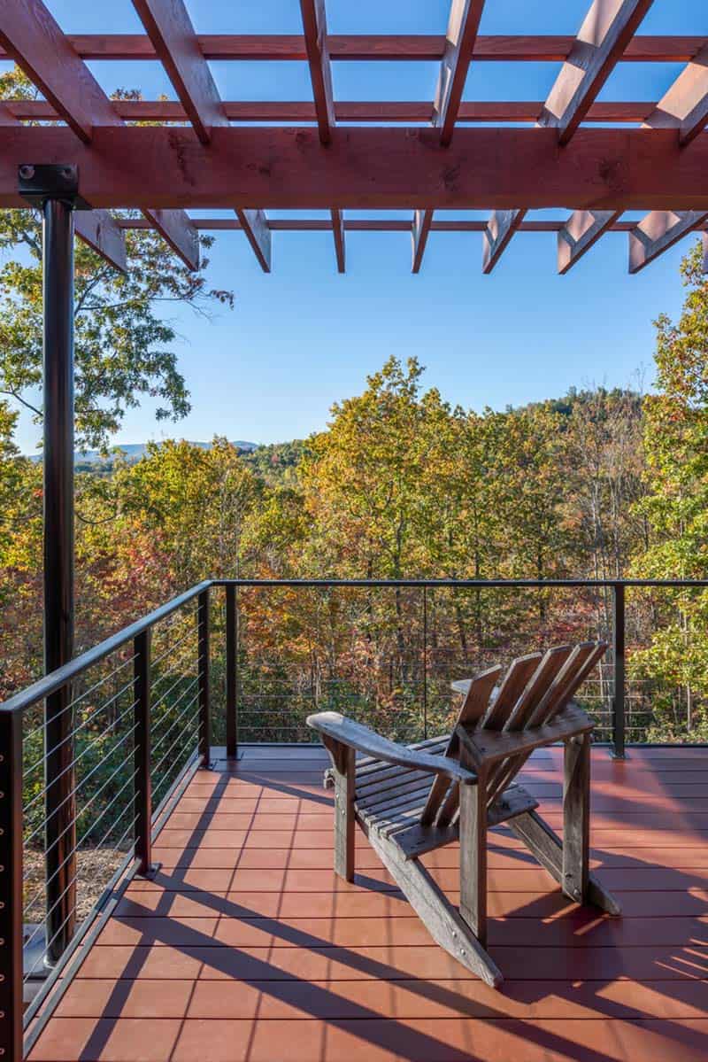
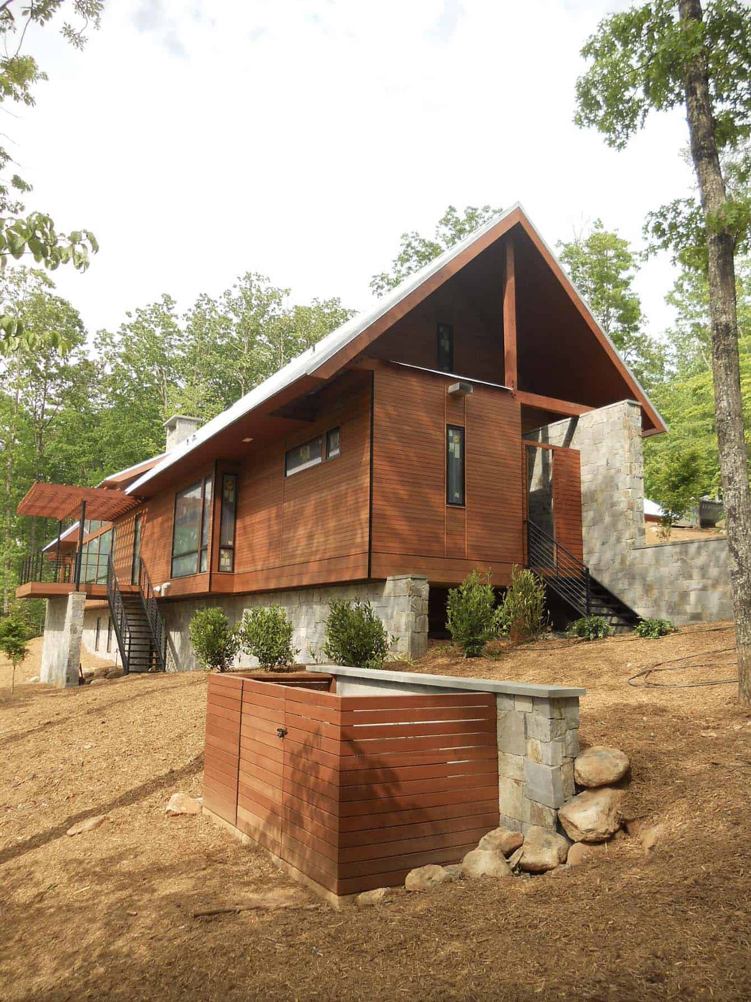
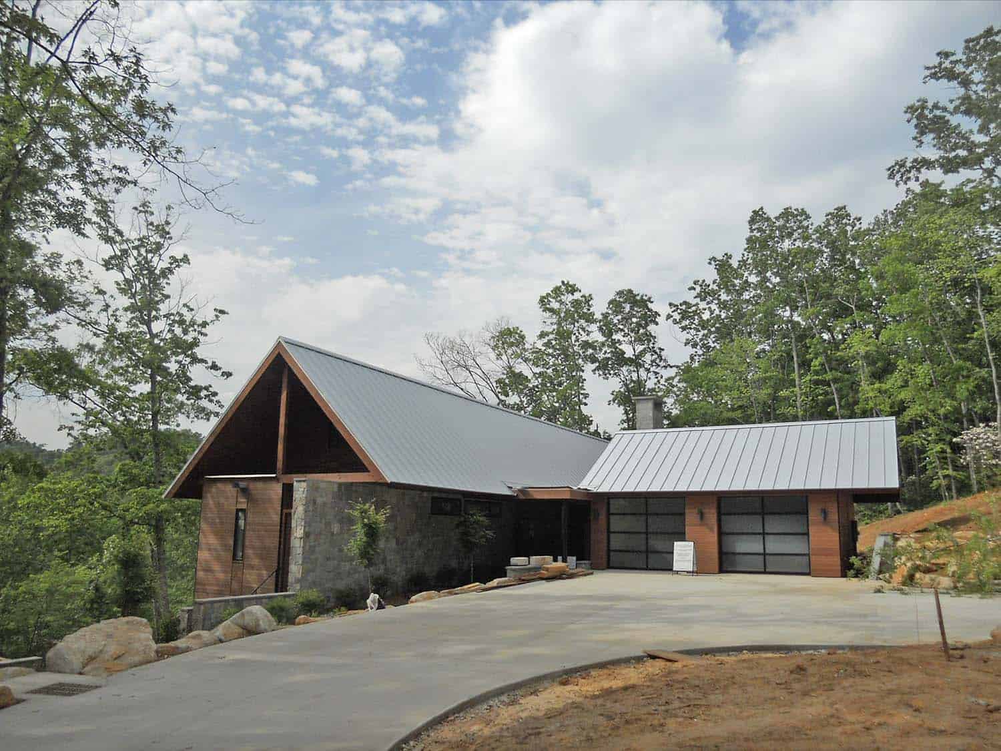
PHOTOGRAPHER Inspiro 8 Studios

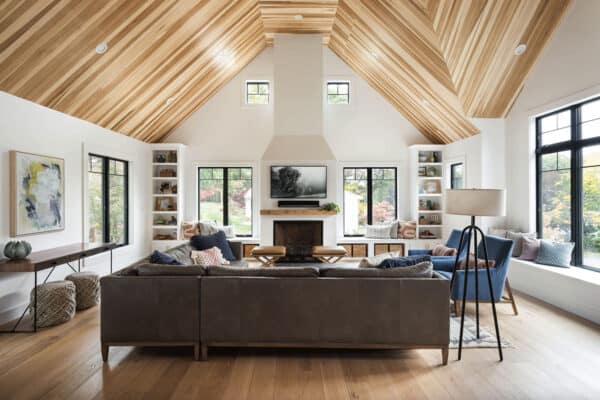
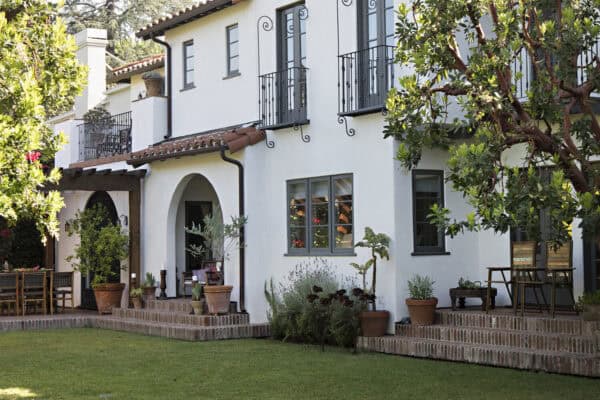
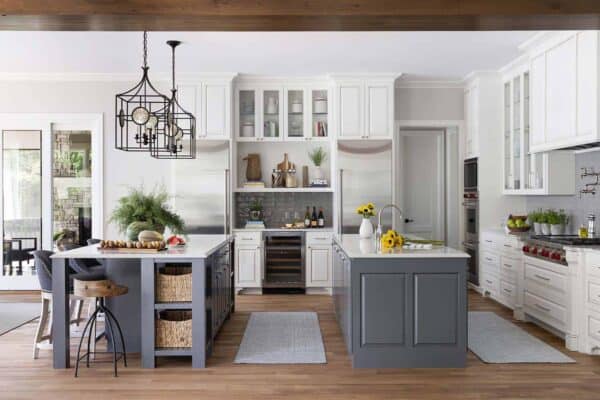
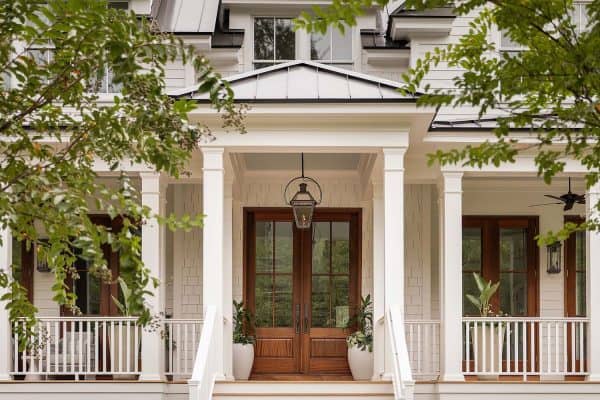
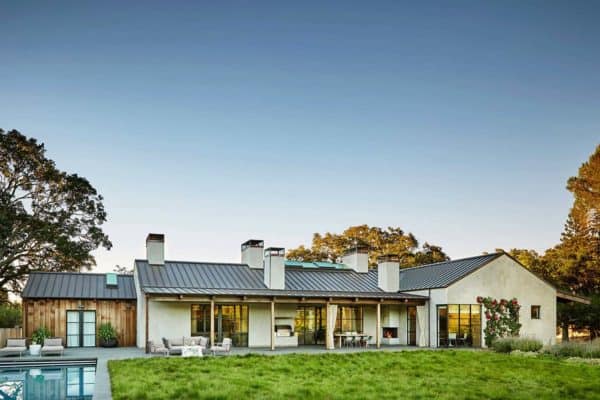

0 comments