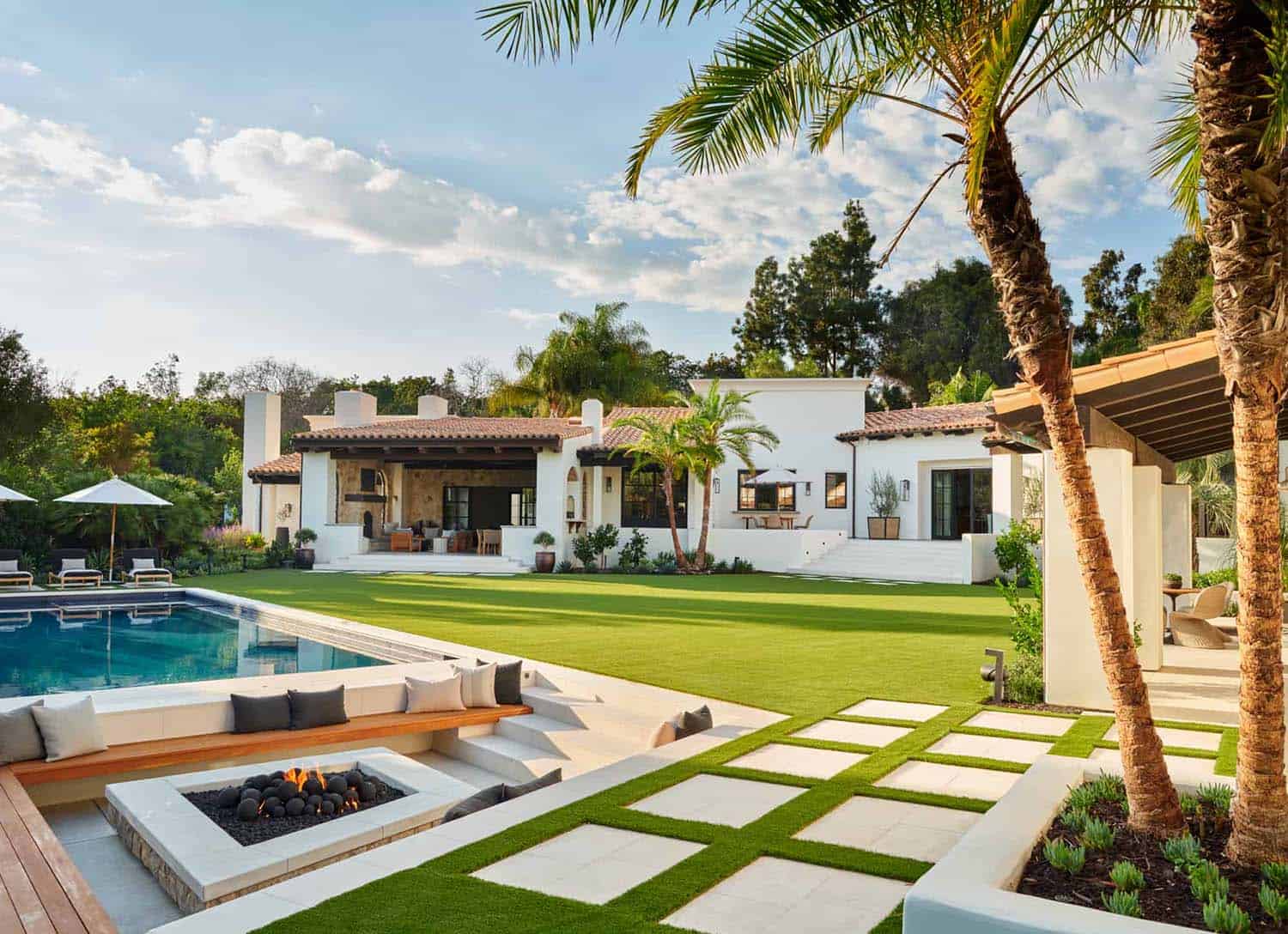
Mindy Gayer Design reimagined many of the spaces throughout this home blend Spanish architectural elements with a transitional design aesthetic, nestled in the charming community of Rancho Santa Fe, California. Inside you will find a balance of family-friendly living with elevated design.
The homeowners are a young, active family with three young children who love to entertain, so they desired their home to feel both casual and beautiful at the same time. The result is a timeless, stylish, and functional home with sprawling outdoor spaces that meet the lifestyle needs of parents and kids alike.

What We Love: This warm and inviting Spanish home features sophisticated design details and breathtaking outdoor spaces that truly embody the essence of California living. The designer did a fabulous job of updating the living spaces throughout this home to meet the personality, style tastes, and lifestyle needs of its occupants. Preserved details mix beautifully with all of the updates to create a timeless appeal to be enjoyed for years to come.
Tell Us: What are your overall thoughts on this reimagined family home? Let us know in the Comments, we love reading your feedback!
Note: Check out a couple of other incredible home tours that we have highlighted here on One Kindesign in the state of California: A Moroccan inspired home designed to feel like a vacation in San Diego and A reimagined home with exhilarating views of the Santa Ynez Mountains.

Above: This gorgeous living room features a marble fireplace flanked by a pair of antiqued mirrors. A wool rug grounds this space, adding a subtle texture to soften the formality of this room. French doors lead out to a sprawling backyard with magnificent views of the pool and casita.



Above: One of the unique aspects of this property is all of the distinct outdoor spaces. There are six private patio areas off several of the bedroom spaces. This atrium is just off the study and provides a tranquil retreat for the homeowners to host casual meetings or just relax in the California sunshine. A noteworthy architectural detail of this space is the original roofline that is partially exposed to the Spanish tiles above.


Above: In the study, the rich espresso-stained cabinetry and coffered beams set a moodier tone than the rest of the home. To soften this space, the designer applied a light gray textured wall covering to both the walls and ceiling. Further lightening this space, linen drapery frames a sliding glass door that leads to the atrium.

Above: Adding to the charm of this home are original architectural details that the designer preserved. This includes the beautiful espresso-toned beams throughout and the archways that lead to a few of the common spaces. The dining room is anchored with a one-of-a-kind oak chandelier. The area rug is vintage.

Above: The kitchen had already undergone a recent update, so the designer took the opportunity to enhance this beautiful space with some thoughtful details. The cabinets were painted in a deep shade of green and accented with knurled brass hardware. Additional details include the rattan pendant lights, oak counter stools, and a pair of custom runners.

Above: Before the renovation, the original window above the sink was fixed and offered a view overlooking the backyard. This was switched out with a bi-fold window and outdoor countertop, providing an extension of the kitchen space and connecting the indoor-outdoor living areas. Open shelving on either side of the window offers the perfect spot to showcase the owner’s favorite dishware and glassware.


Beyond the kitchen, you will find an everyday pantry, a wine room, and a butler’s pantry.


Above: The family room is the central hub for family movie and game nights. Comfortable, family-friendly furnishings make this space feel cozy and inviting. Just off this space is a covered outdoor lounge loggia.


Above: This serene owner’s bedroom features a private patio area that brings in natural light. An iron canopy bed is flanked by ebony-stained oak nightstands. Grounding this space is a patterned wood rug.

Above: In this serene bathroom, a freestanding tub is used for nightly bath time with all the kids. There is also a spa-like enclosed steam shower. French doors lead out to a freestanding sauna.










Above: Outdoors, a pair of olive trees are set in beautiful, custom-designed planters that flank a pair of French doors off the dining room. Adjacent to the olive trees is the kitchen bi-fold bar top with a casual seating area. Steps lead down towards the swimming pool.

Above: A covered outdoor loggia features an original fireplace, stone, and traditional ironwork. This space is used often for entertaining family and friends.



Above: A newly added sunken firepit area adds to the amazing outdoor entertaining spaces that this Spanish home has to offer. There is also a freestanding casita that overlooks the pool and firepit area, which serves as a retreat for overnight guests.
PHOTOGRAPHER Roger Davies Photography

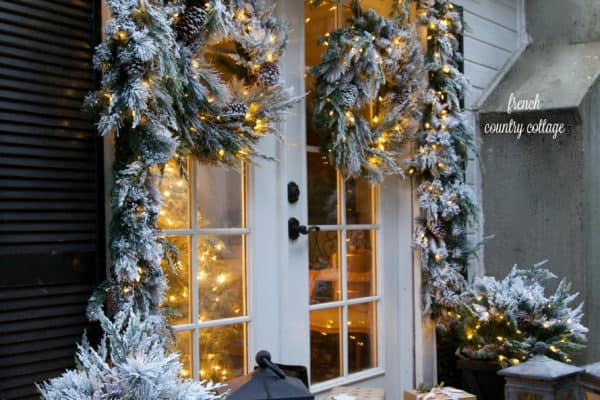
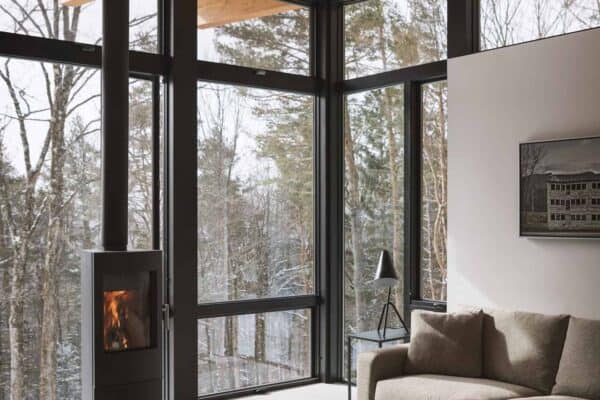
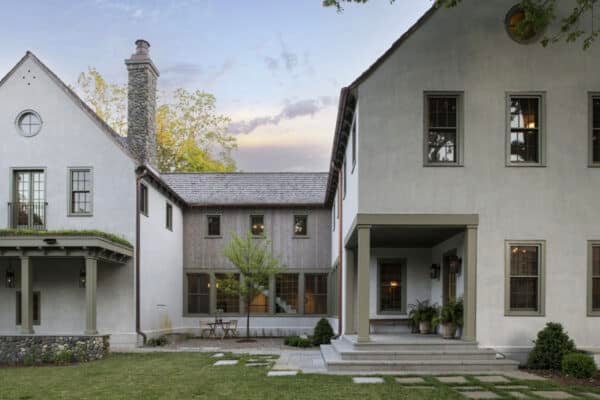
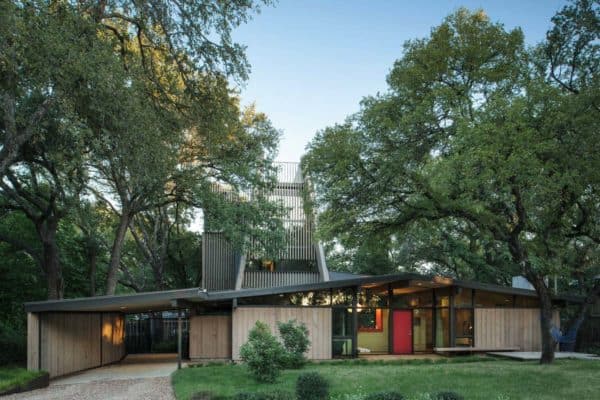
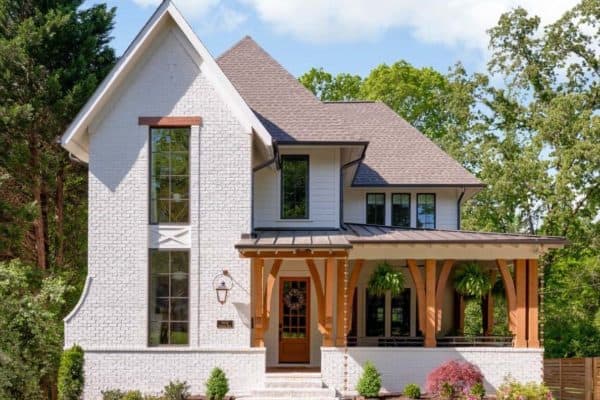

1 comment