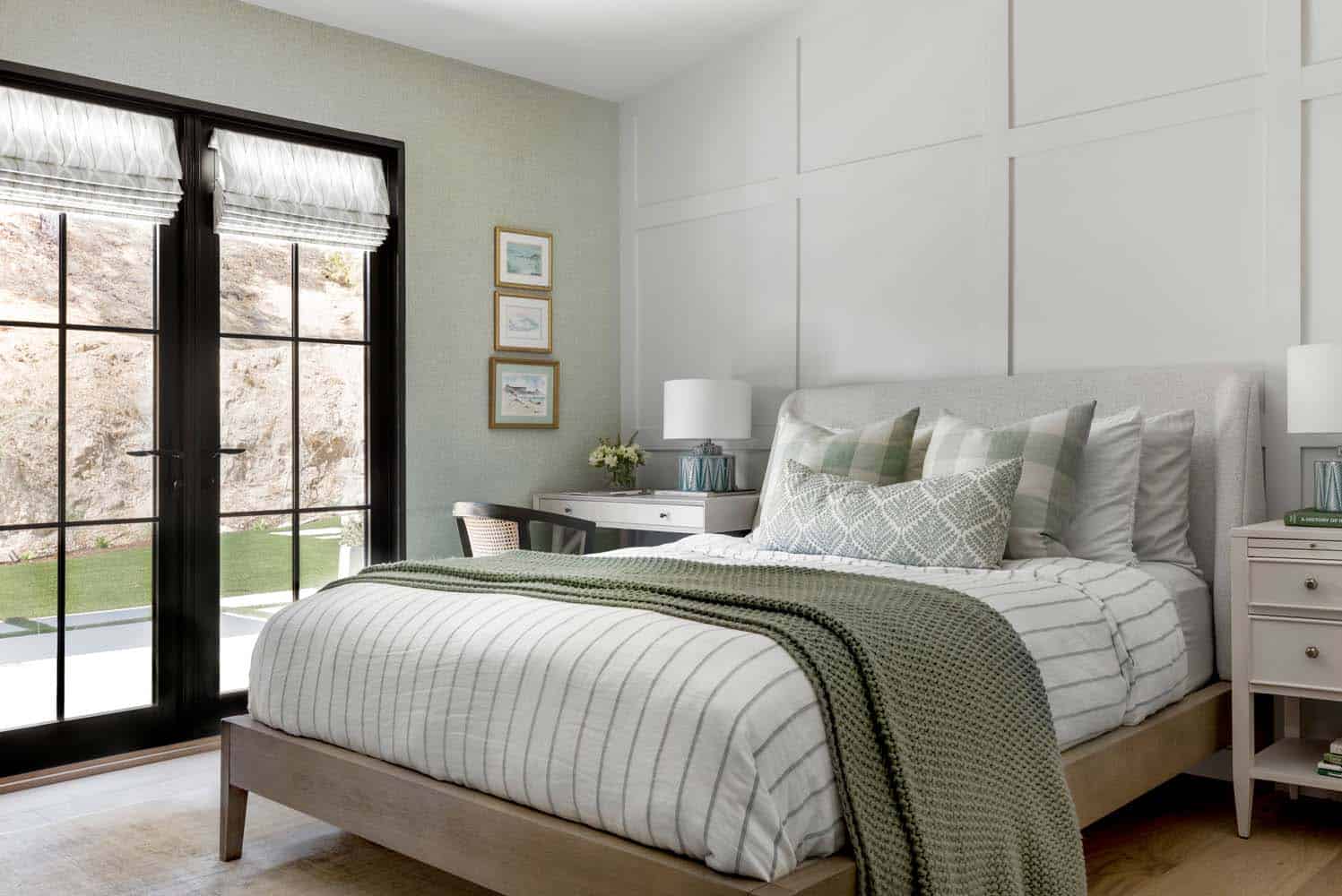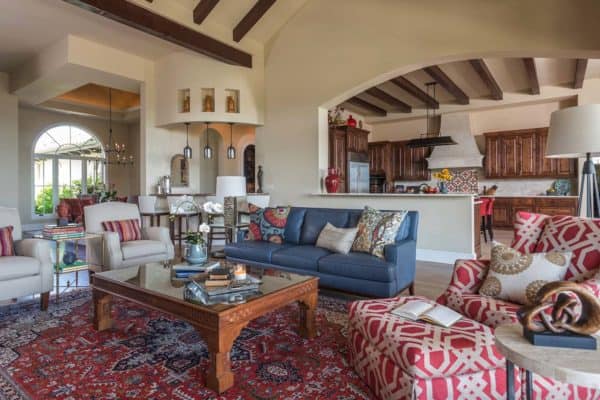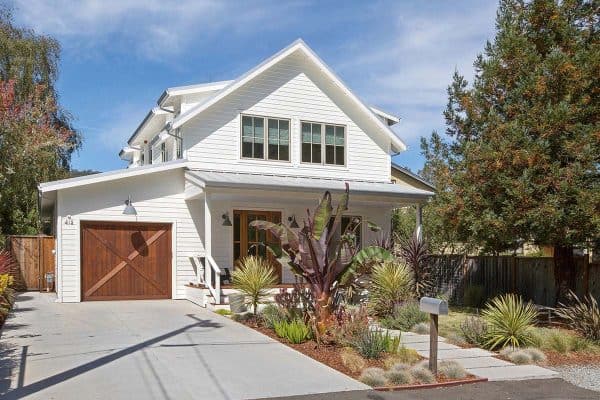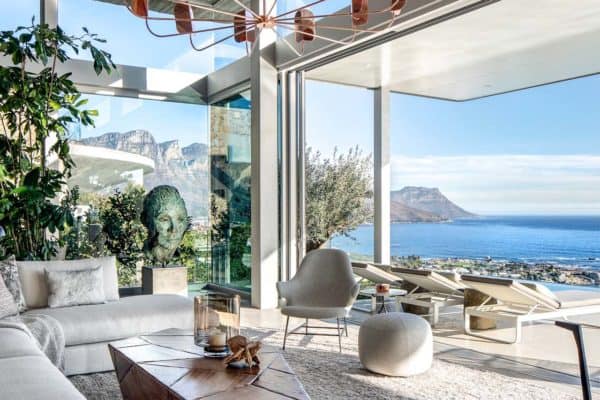
This ranch house revival is the personal family home of designer Courtney Thomas of Courtney Thomas Design, located in La Cañada., California. The original 1500-square-foot ranch house sheltered six people (two adults, four kids, and a dog). There were tight living quarters, even for prior New York City dwellers. The original home was devoid of architectural inspiration.
The designer wanted symmetry, traditional lines, and an abundance of natural light. The dwelling had odd angles, with confused roof lines, wood paneling, and dark spaces. Courtney began reimagining her ranch house from the first day her family moved in.
DESIGN FEATURES: A mountain modern aesthetic, multifunctional living spaces that maximize square footage, and family-focused features.

Those early plans waited fifteen years before they manifested. The designer is grateful for that time because it enabled her to fall in love with the origins of ranch architecture and recognize its potential for more modern lifestyle leanings. The finished result is a home that her family didn’t realize they’d love so much.

This gorgeous home underwent a thoughtful redesigner that retained many of the existing features. The designer wanted this house to feel the immediacy of its environment. She carried the exterior front entry style into the interiors as a way to bring the beautiful outdoors in.

Additionally, the designer added patios to all the bedrooms to make them feel more spacious. Luckily, the temperate California climate makes it possible for the patios to be used consistently throughout the year.

What We Love: This ranch house revival provides a family with a wonderful new place to call home. The designer did a fabulous job of creating beautiful living spaces with an updated materials palette, new furnishings, accessories, and thoughtful details throughout. A harmonious flow can be found throughout with a seamless indoor-outdoor connection that helps to enhance the living spaces. We are loving every detail in this delightful renovation.
Tell Us: What details in this designer’s home renovation project do you find most appealing? Let us know in the Comments below!
Note: Be sure to have a look at a couple of other spectacular home tours that we have highlighted here on One Kindesign in the state of California: Step into this Napa-inspired hilltop dream home in Southern California and Inside a beautifully timeless European style home in Newport Beach.

Above: Adding a second island to a long kitchen provided the perfect opportunity to separate tasks and how the kitchen gets used. The sink island is the dish and food prep area and the bar island is the mail, crafts, and quick snack spot.


Above: The original design did not call for exposed beams but when the designer saw the 30’ beams going up in the Living Room, she had them replace the old beams over the kitchen to match and left them all open to the ceiling. This is one of the designer’s favorite details in her home.




















Above: The main bedroom had to be a sanctuary. It features some of her favorite things: a cognac leather reading chair next to a fire, Scottish plaid fabrics, a vegetable dye rug, art from her favorite cities, and goofy portraits of her kids.


























Above: Adding patios to all the bedrooms made all rooms feel much bigger and the temperate California climate means they can get used year-round.


Photos: Courtesy of Courtney Thomas Design







1 comment