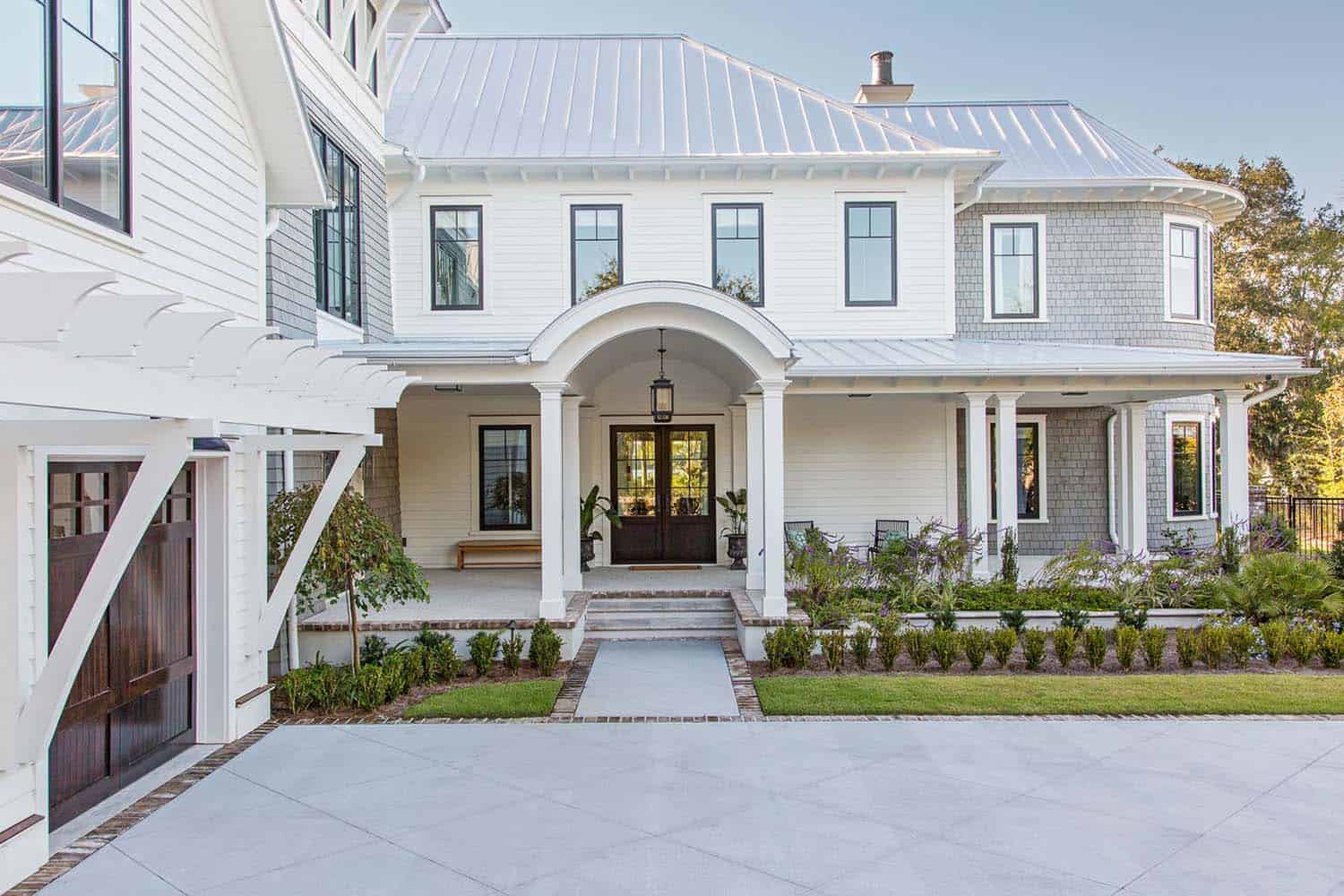
Herlong Architects has designed this incredibly beautiful coastal-style home located in Mount Pleasant, a large suburban town in Charleston County, South Carolina. A couple from New England had their sights set on moving to Charleston.
Initially, they looked into purchasing the former home of Principal Architect, Steve Herlong, yet after realizing it was not spacious enough for their family of five, the family looked no further than to commission the team that designed the home they had originally planned to buy.
DESIGN DETAILS: ARCHITECT Herlong Architects INTERIOR DESIGN Interiors By Herlong BUILDER Phillip Smith Contractor
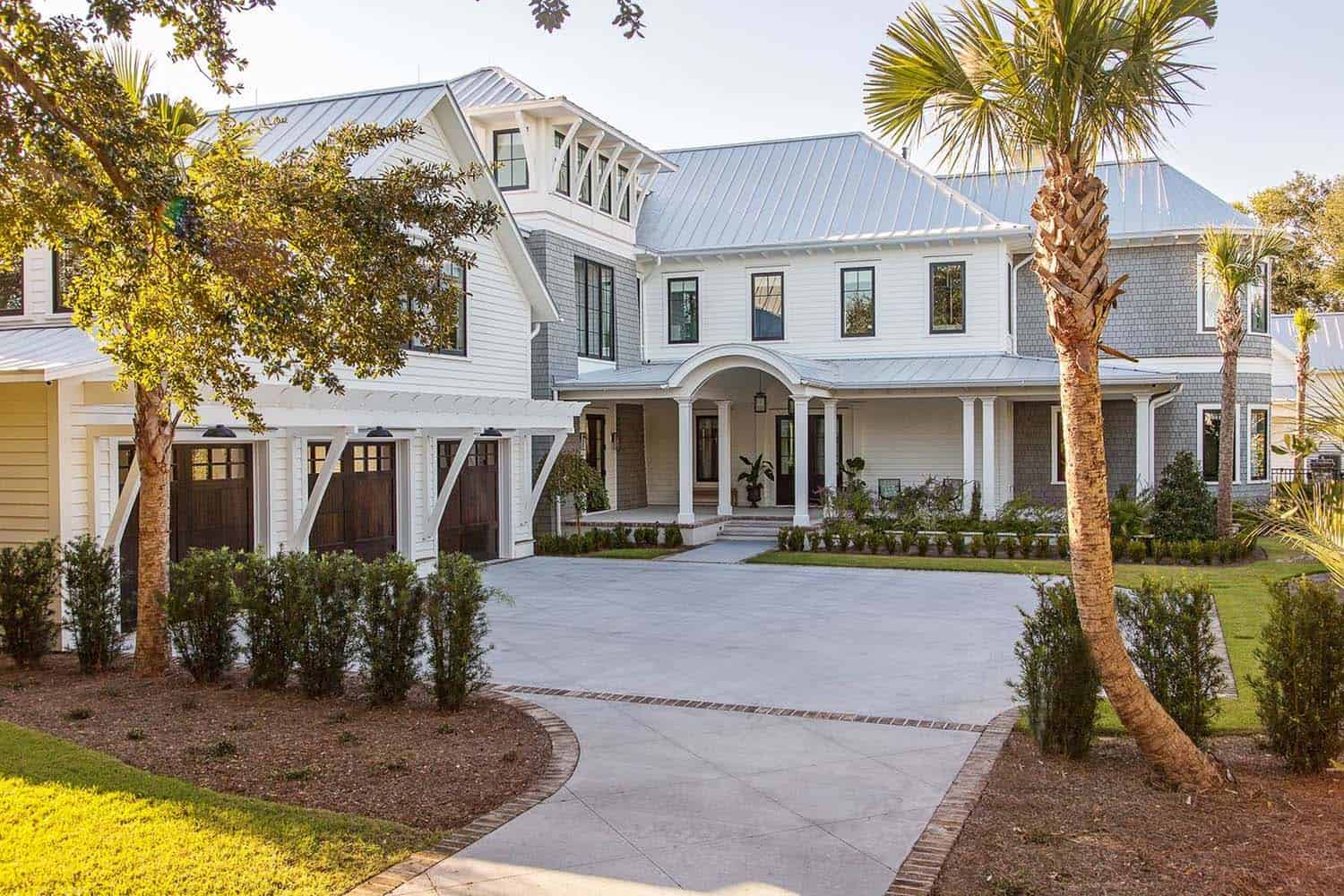
The homeowners wanted a sensible blend of classic New England architectural elements with Southern charm and coastal characteristics. The interior design combines comfort and elegance, making the home equally suitable to host kids’ pool parties to cocktail parties.
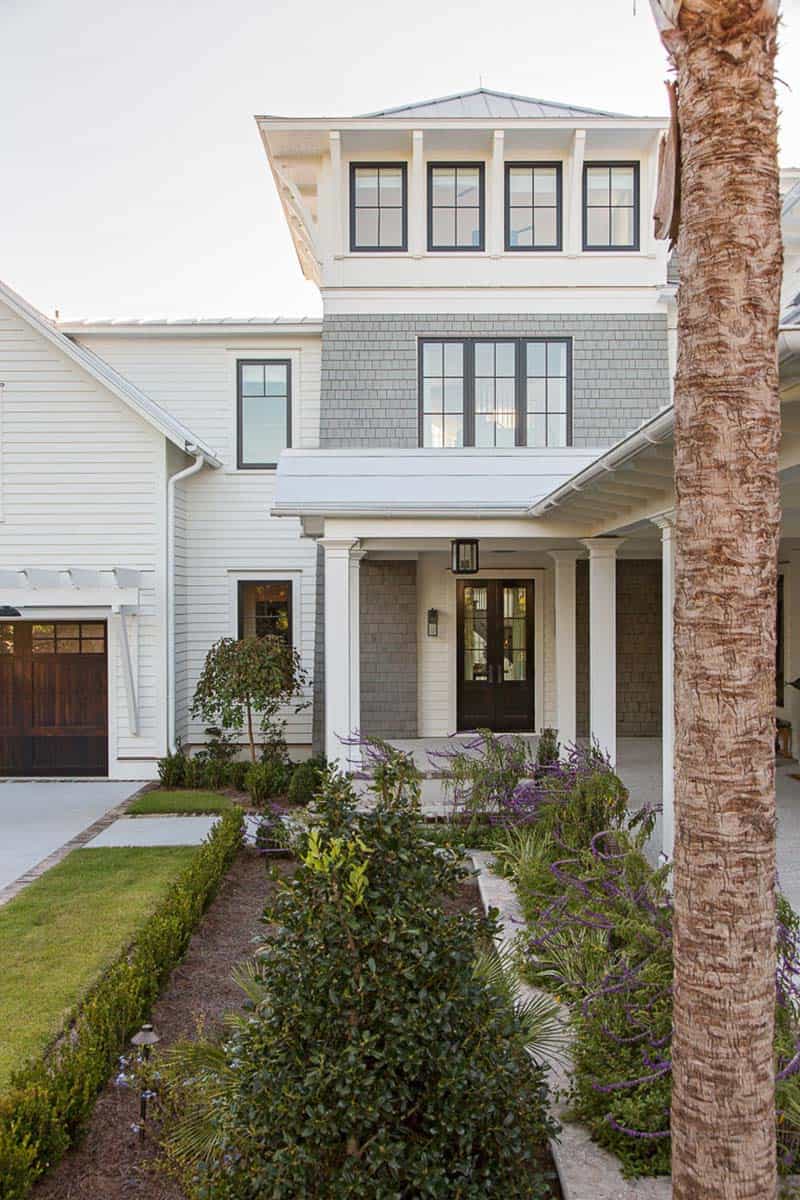
What We Love: This coastal-style home in South Carolina offers a family an oasis of tranquility, relaxation, and warm, inviting interiors. Custom-crafted luxury touches throughout the home provide an understated elegance that enhances the sense of peace and comfort. Natural light floods through the many windows, offering breathtaking views of the natural surroundings. The home’s design reflects the ease and harmony of life on the coast.
Tell Us: What elements in this inviting home do you find most inspiring? Let us know in the Comments, we love reading your feedback!
Note: Be sure to have a look at a couple of other incredible home tours that we have highlighted here on One Kindesign in the state of South Carolina: This breezy beach house provides a serene sanctuary on Sullivan’s Island and Tour this gorgeous model home perched over dreamy Lake Keowee.
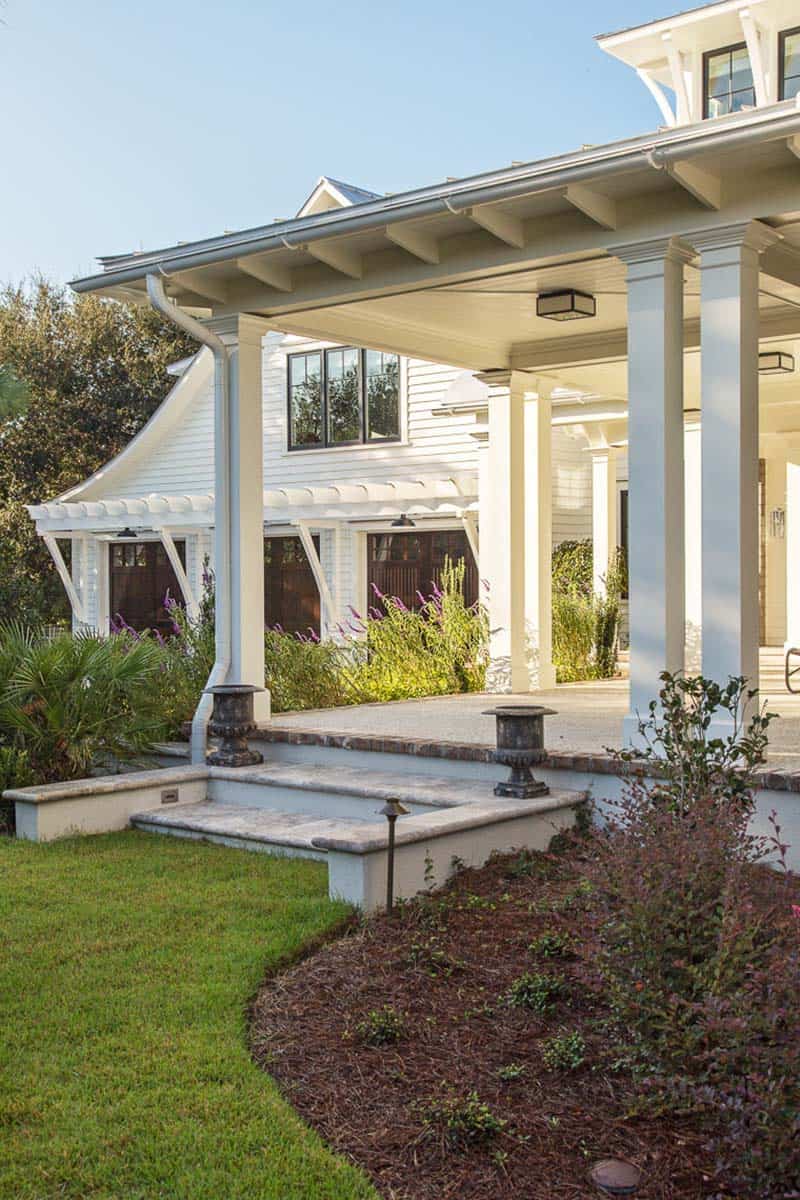
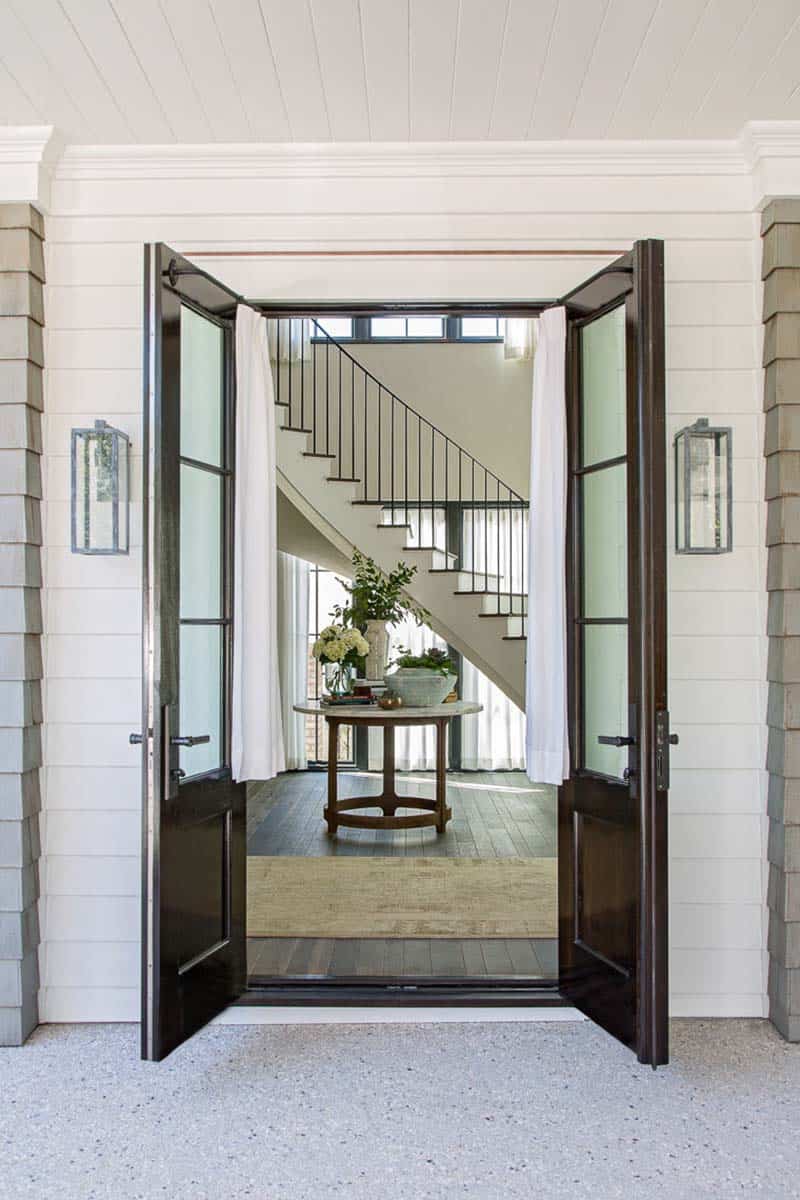
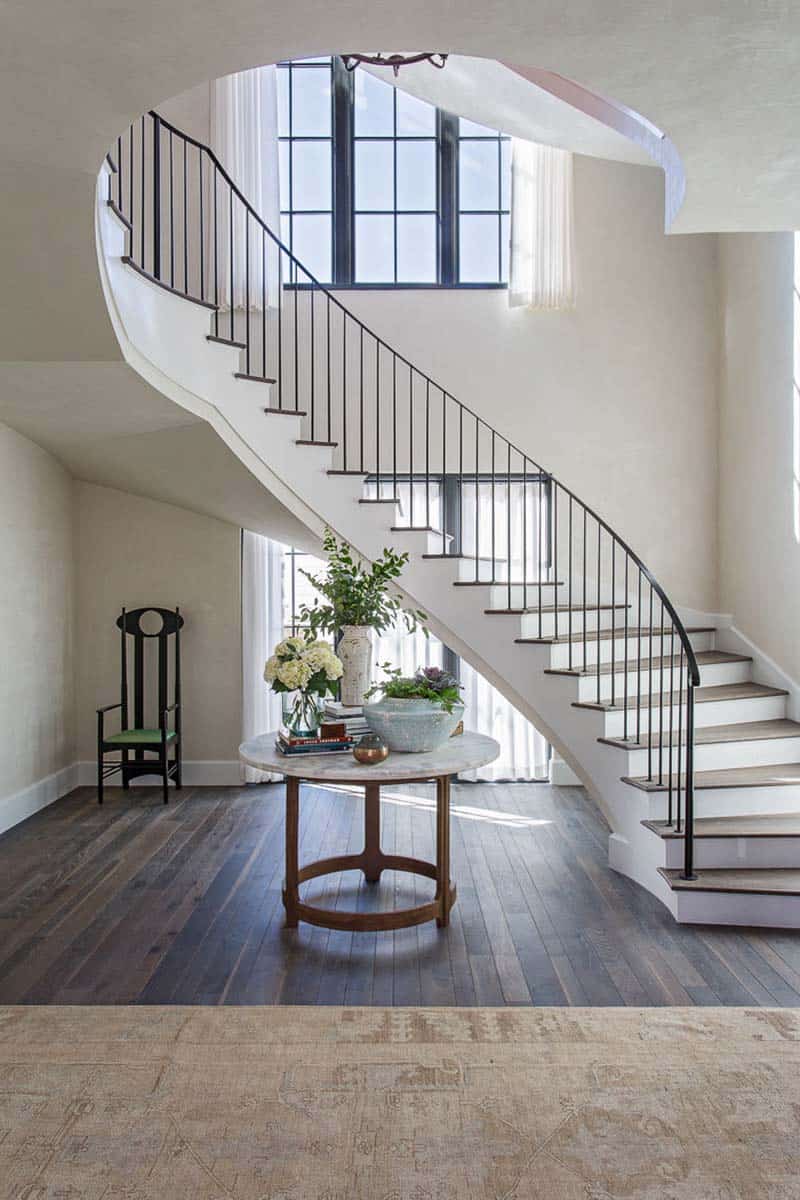
Above: A home should be beautiful from every angle. This gorgeous floating spiral staircase was designed by Vision Stairways and Millwork.
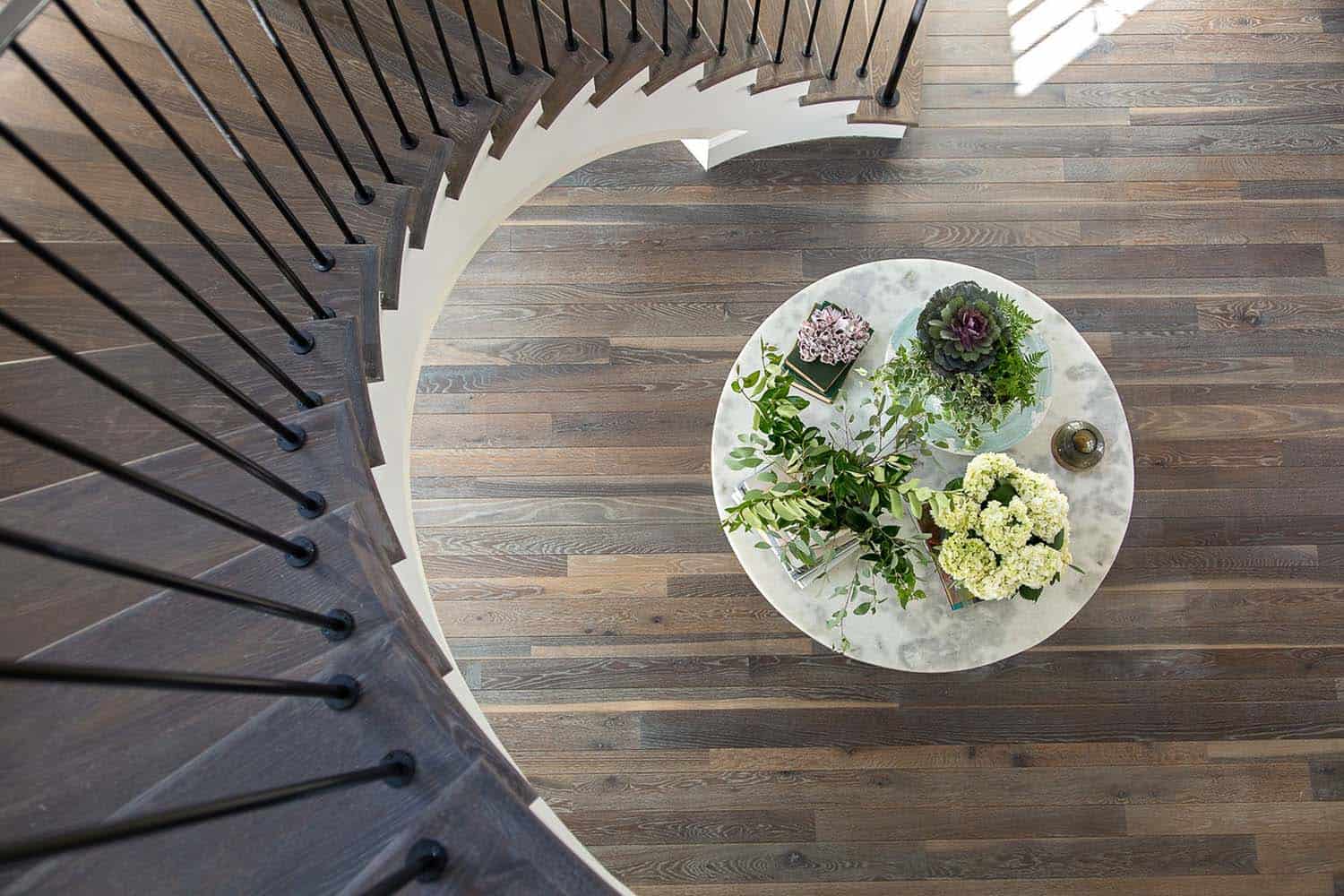
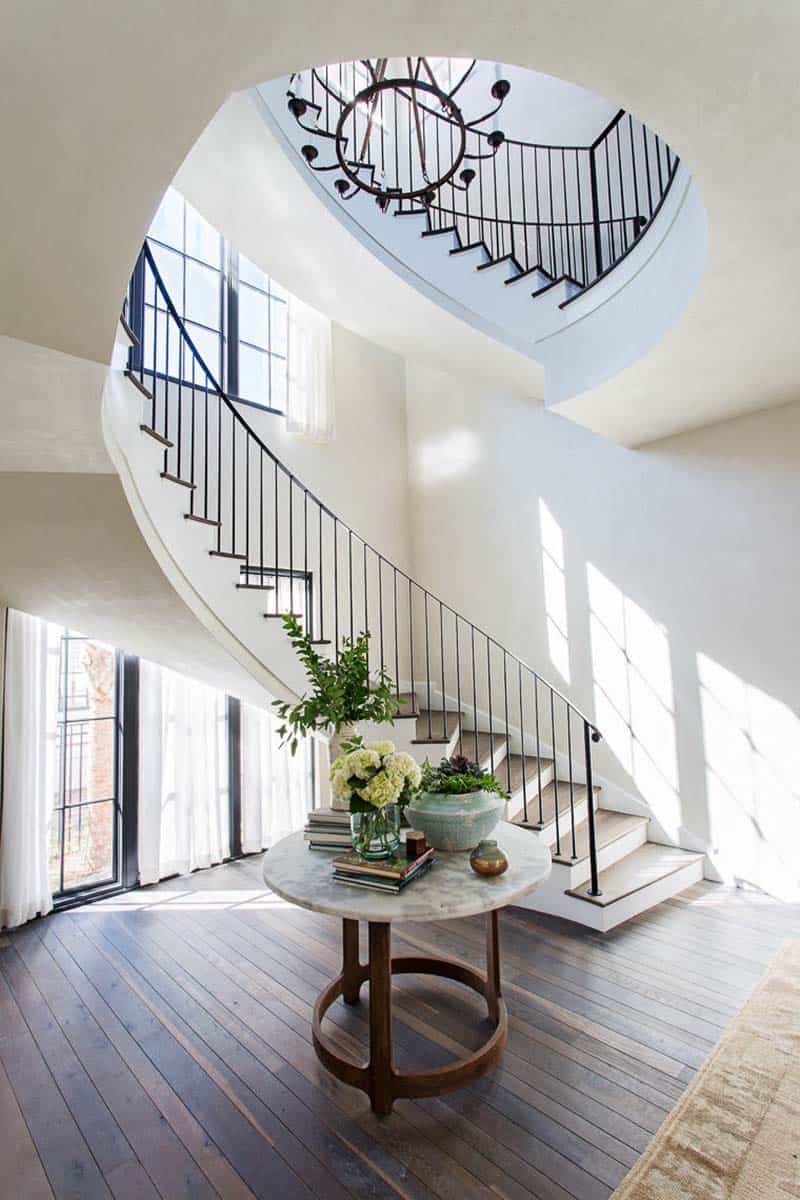
Above: Step inside this warm and inviting home to find beach-style living spaces with a neutral color palette loaded with warmth. The ceiling light fixture above the staircase is from Aidan Gray Living. The pre-finished wood floors and stair treads are white oak in a grey finish, sourced from JG Hardwood Flooring. The walls are plaster.
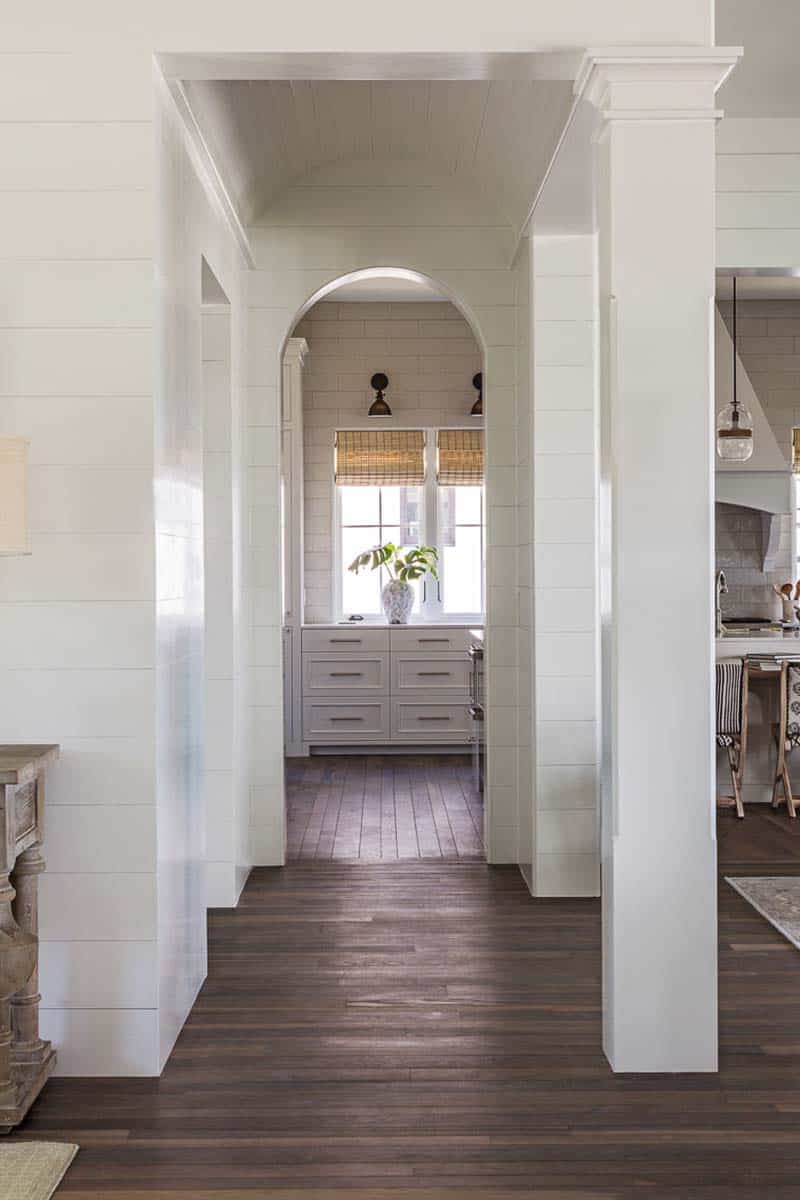
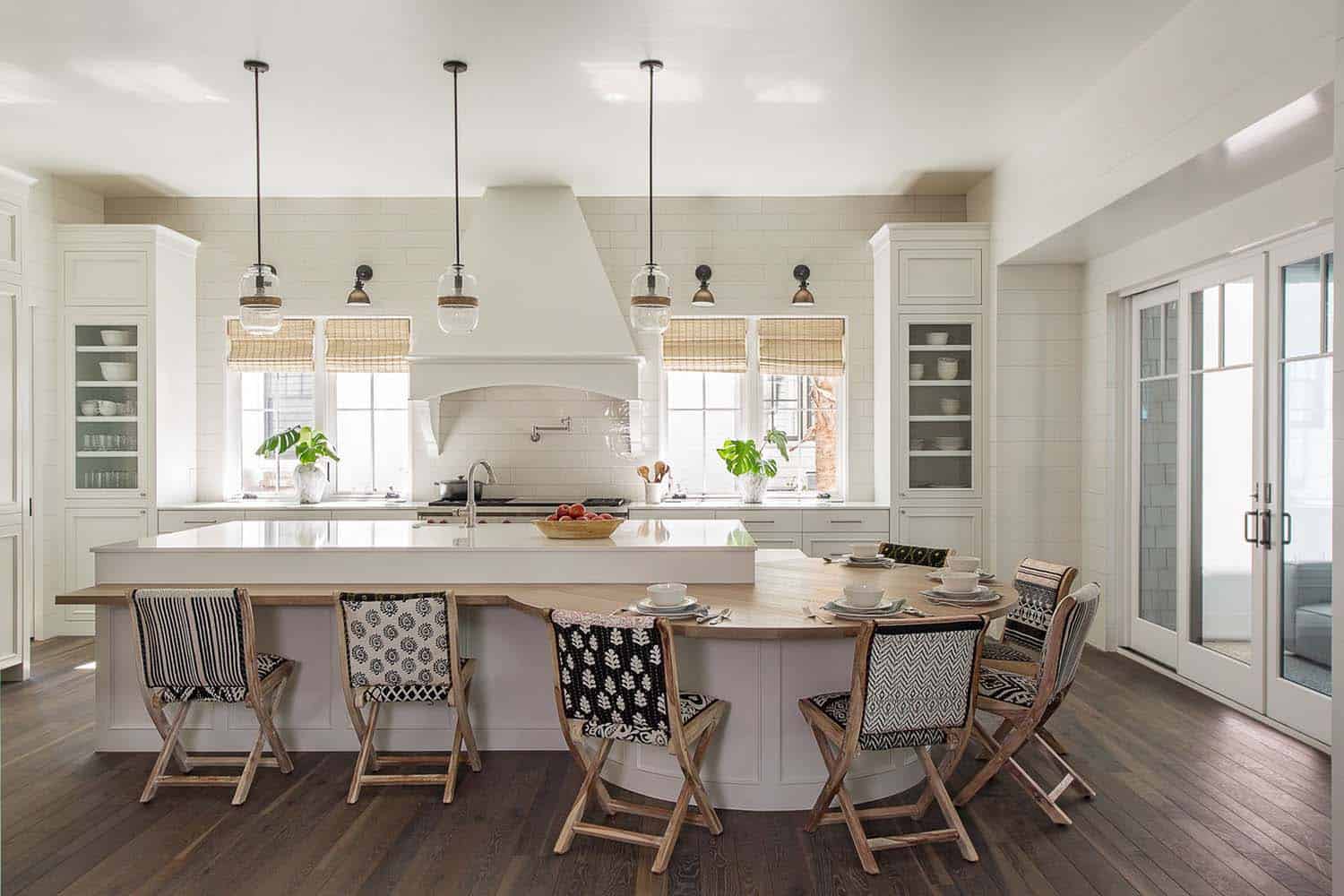
Above: This gorgeous kitchen features a unique island design. The lower wood countertop is a great place for the family to gather for breakfast. The chairs are the Jimena Terai Folding Chair from Anthropologie.
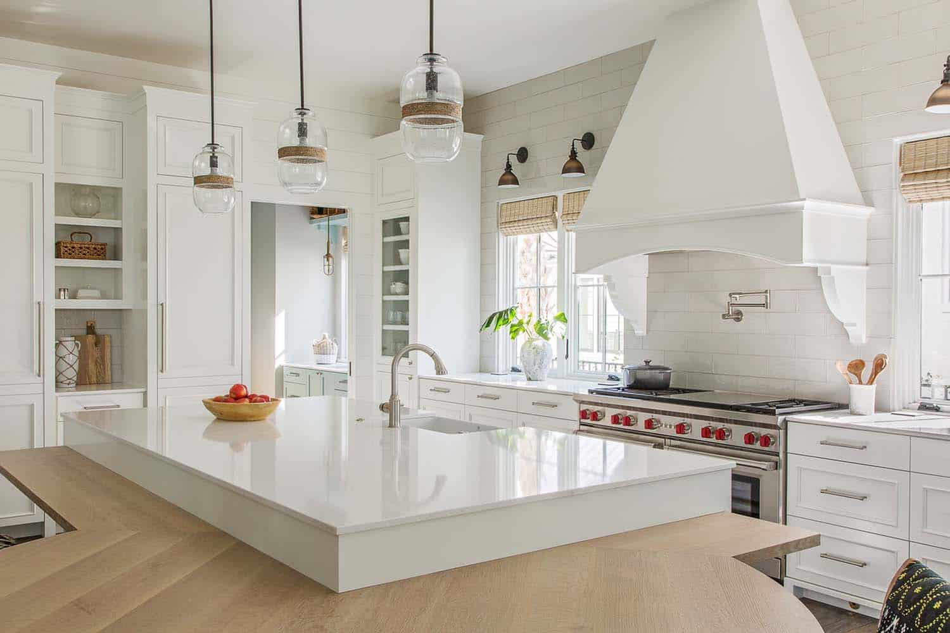
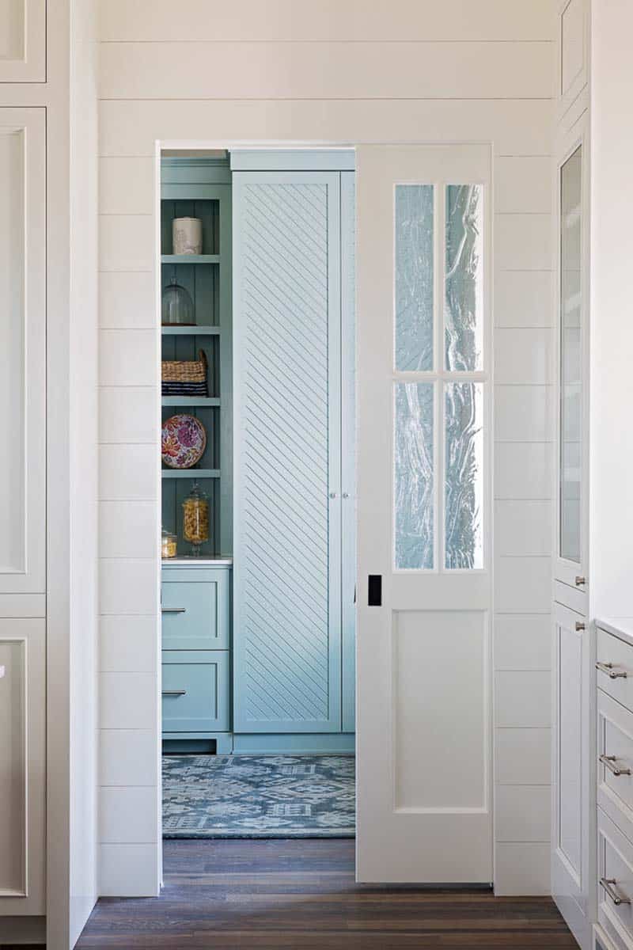
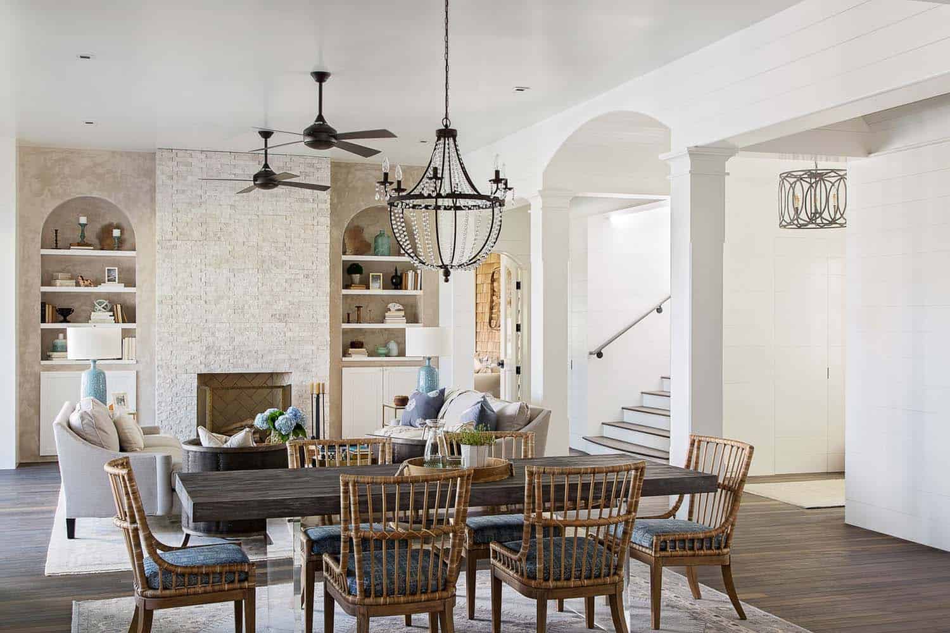
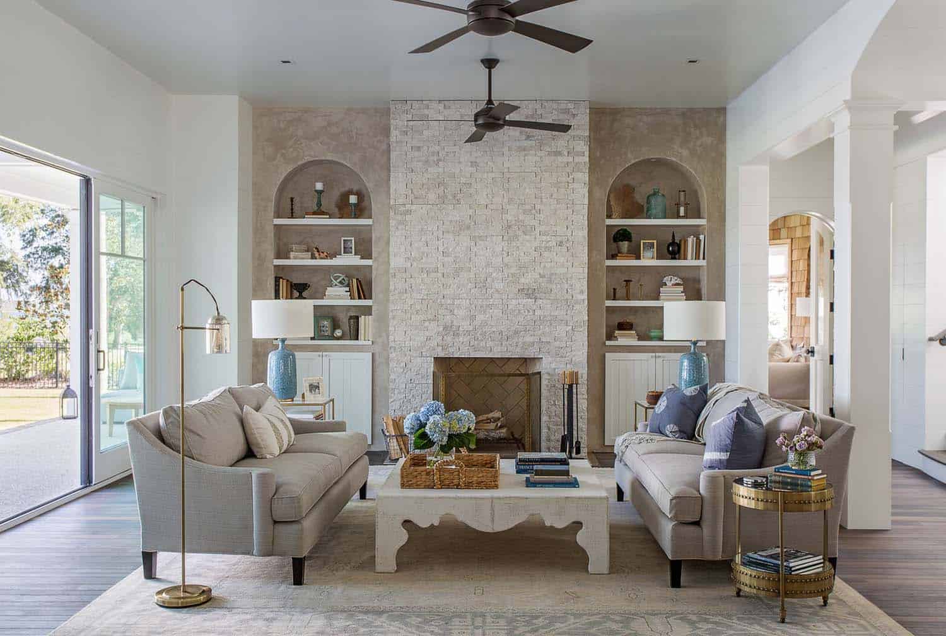
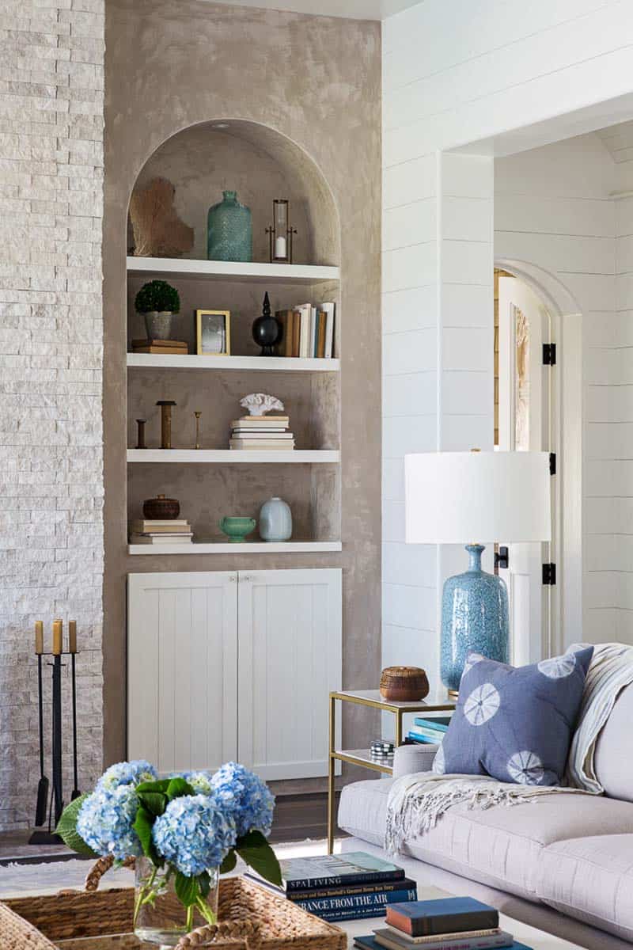
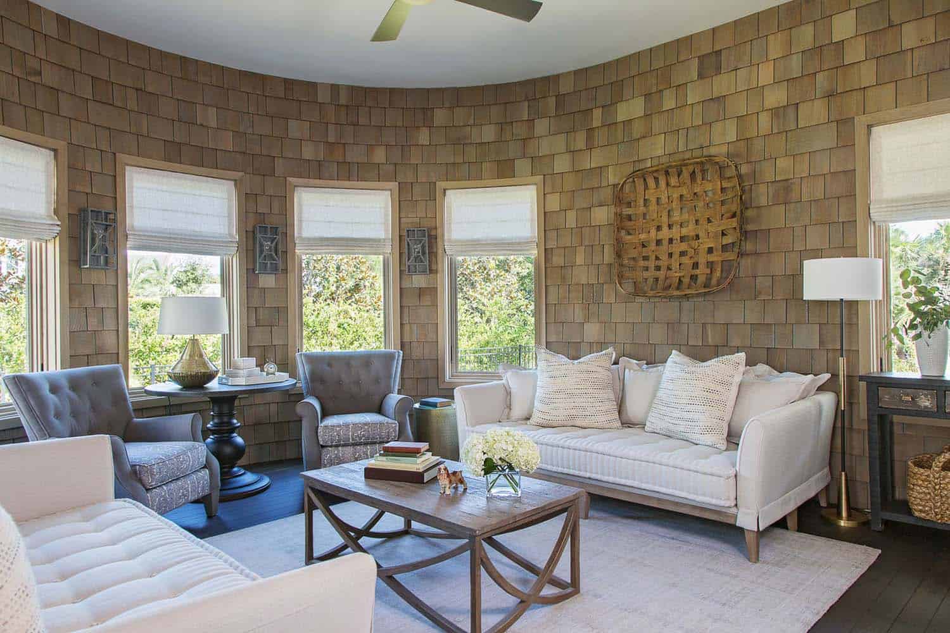
Above: This den is the perfect, private family space. Removed from the center of the home, the cedar shake walls make this a cozy space for more intimate family gatherings. The windows are from Andersen Windows + Doors.
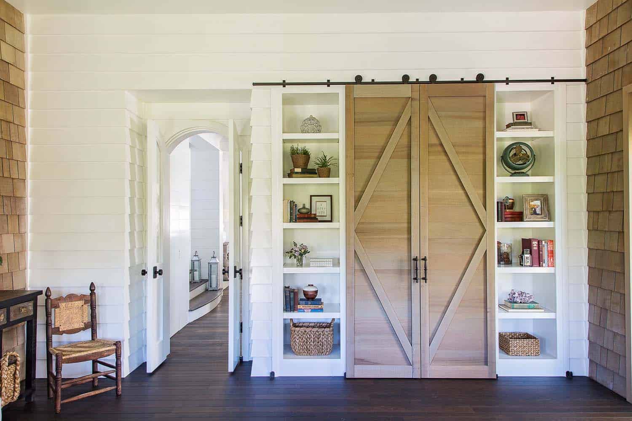
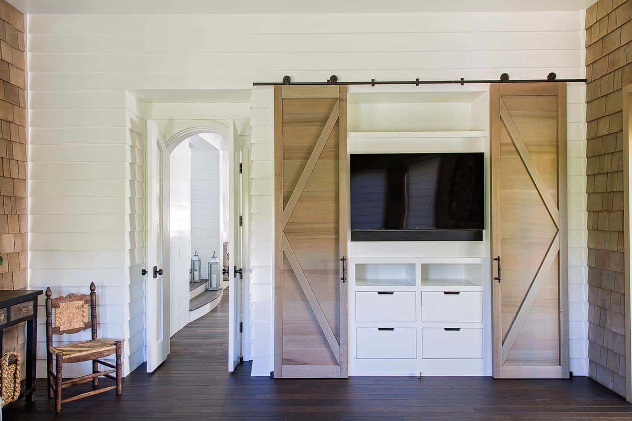
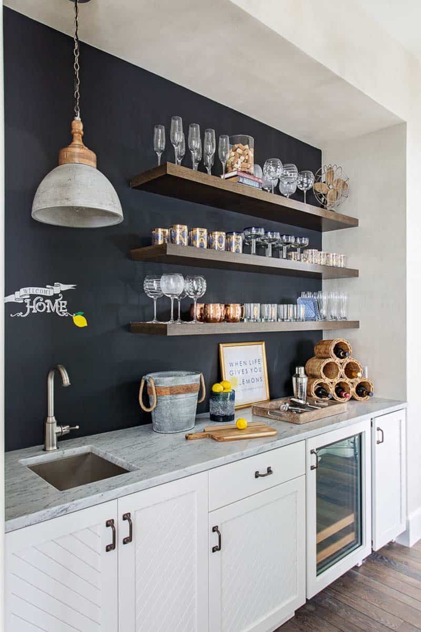
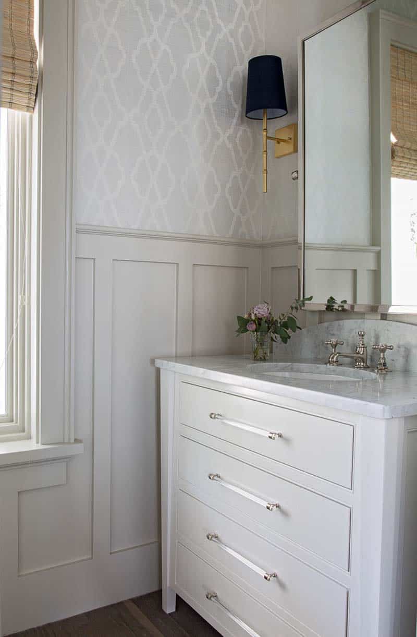
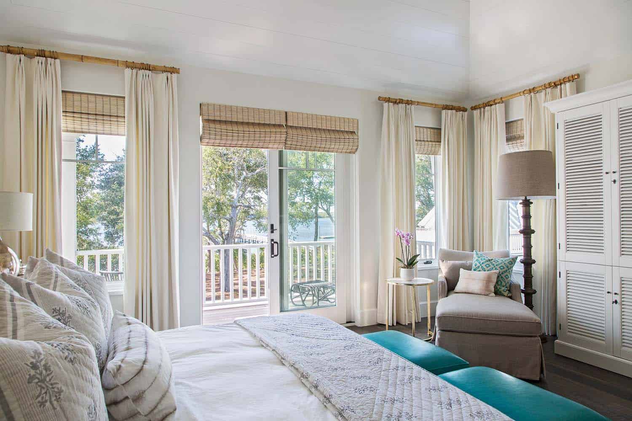
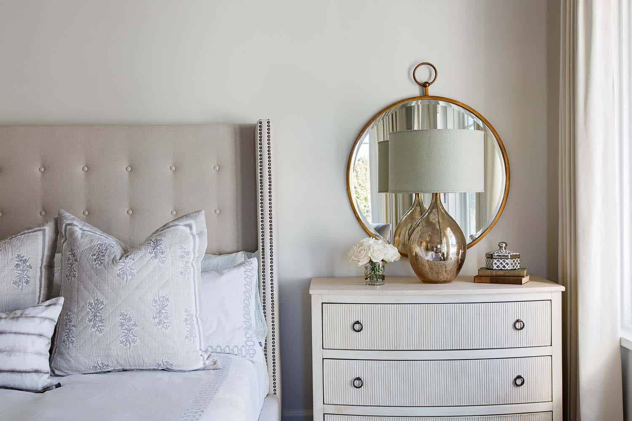
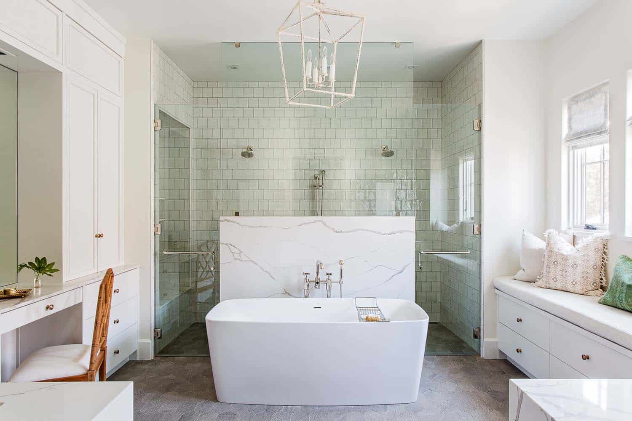
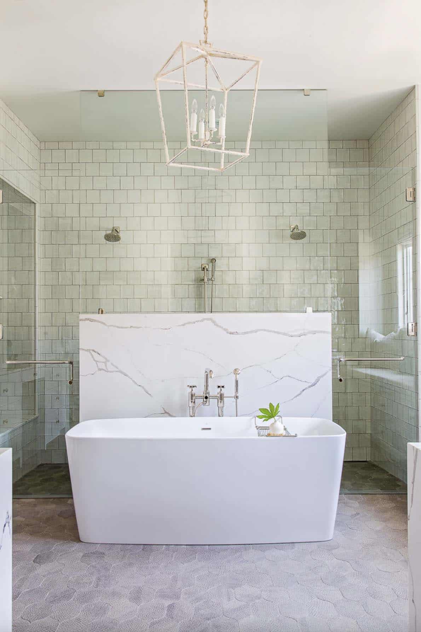
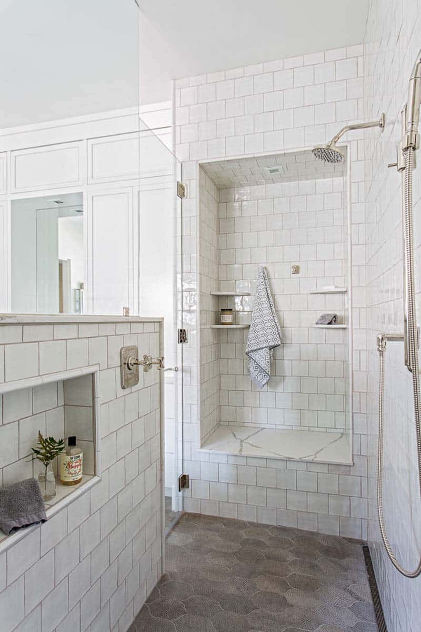
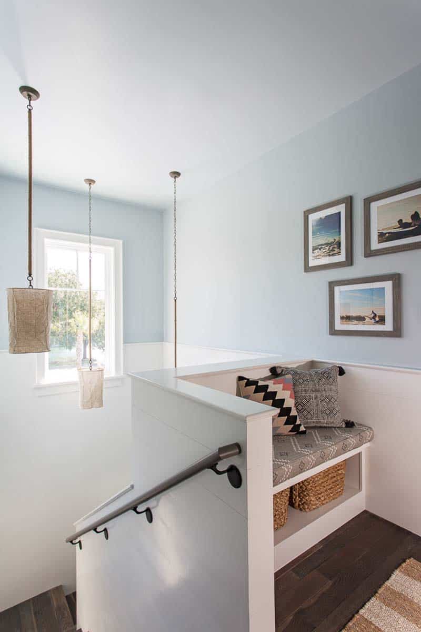
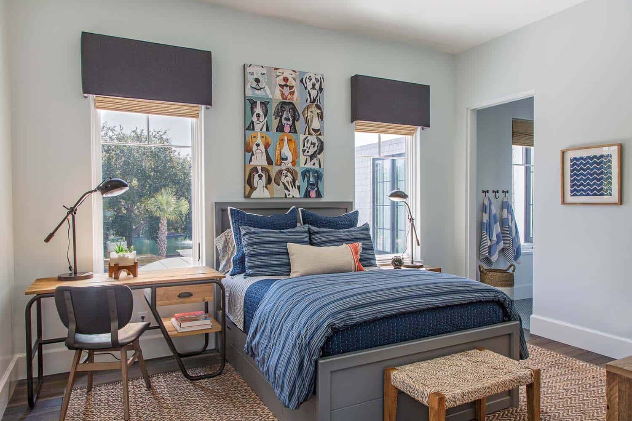
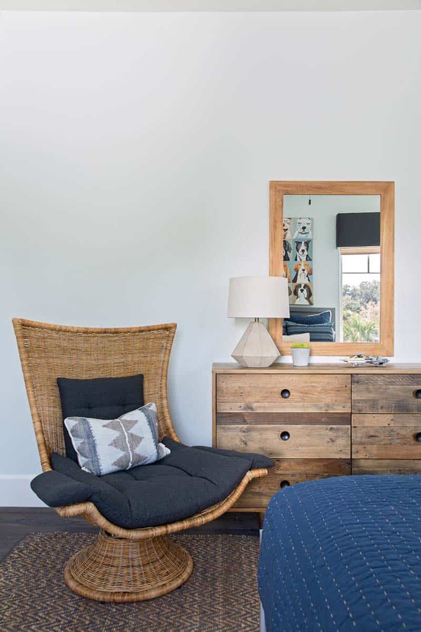
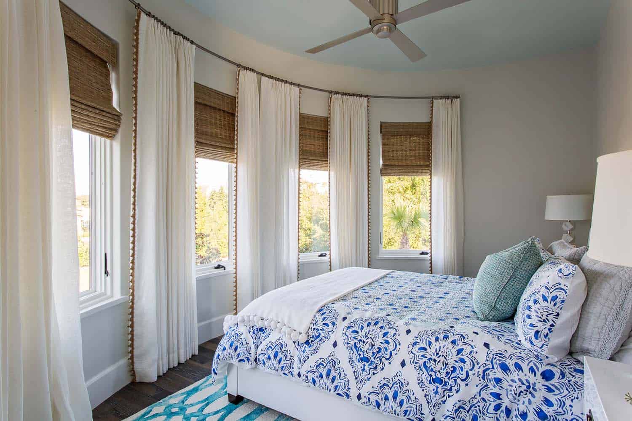
“A great way to use space in a home and create some character at the same time is with a curved wall. It provides for adequate spacing around the bed and softens the lines of the room. While these designs are hard to build, they are well worth it in the end,” states builder Phillip Smith Contractor.
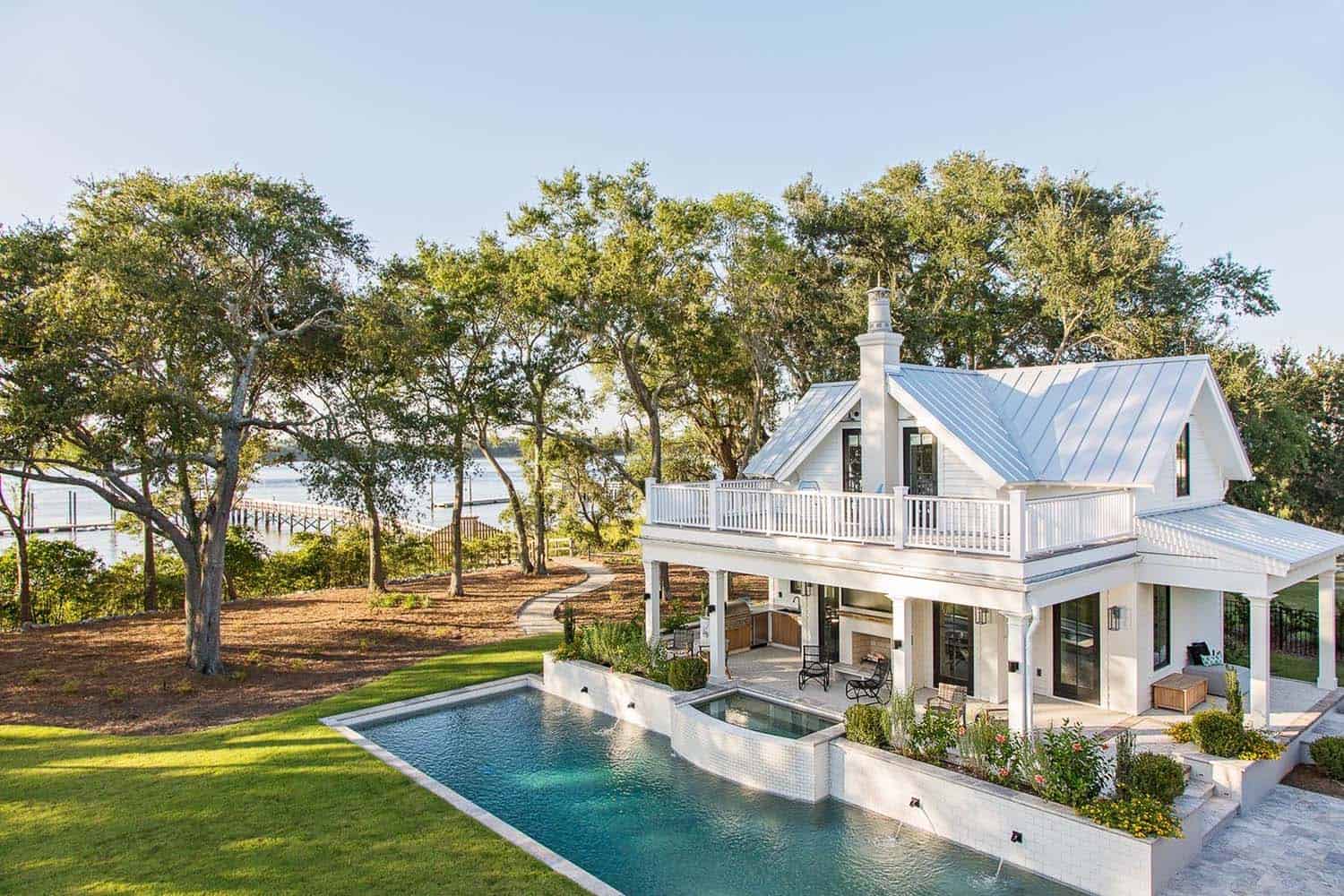
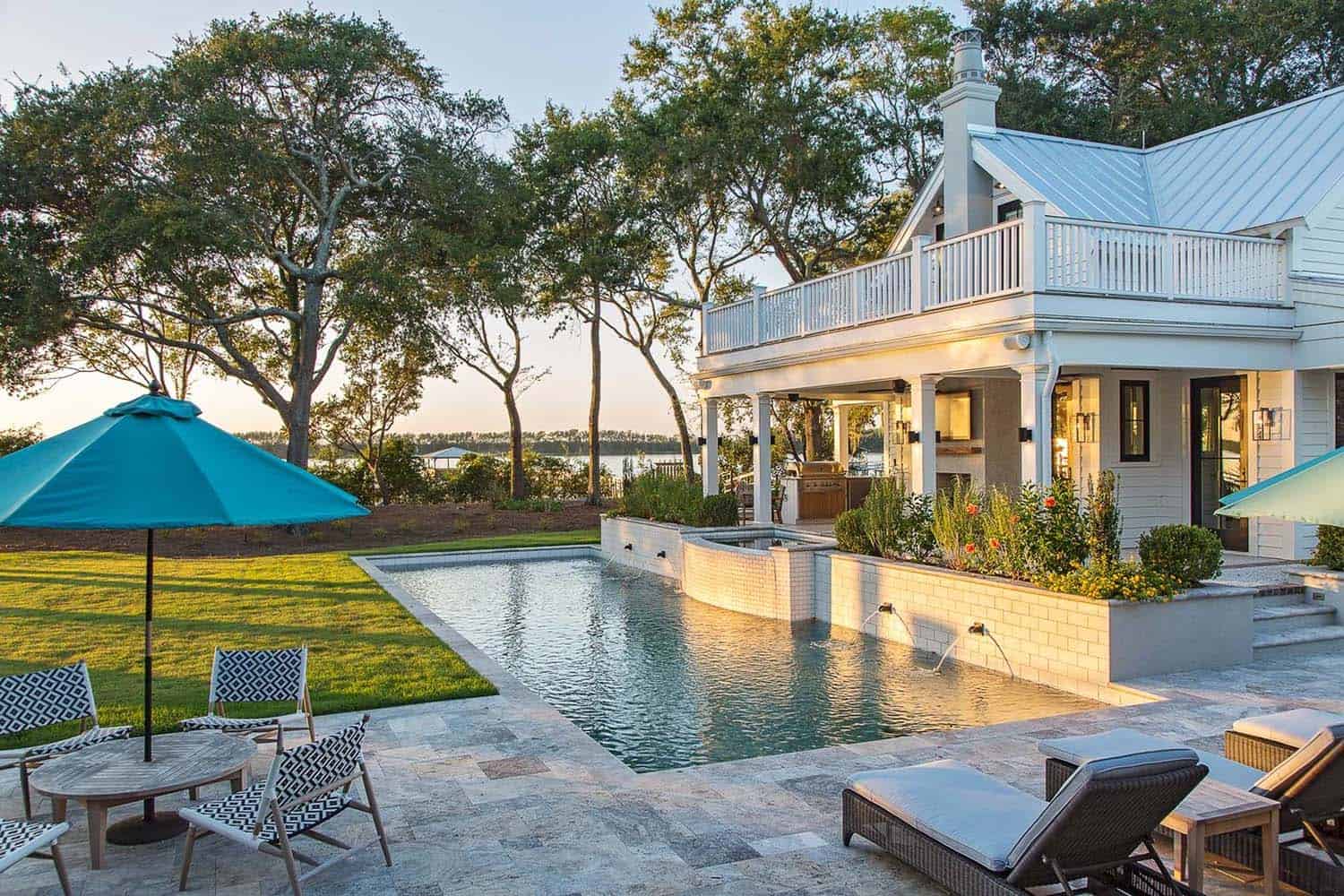
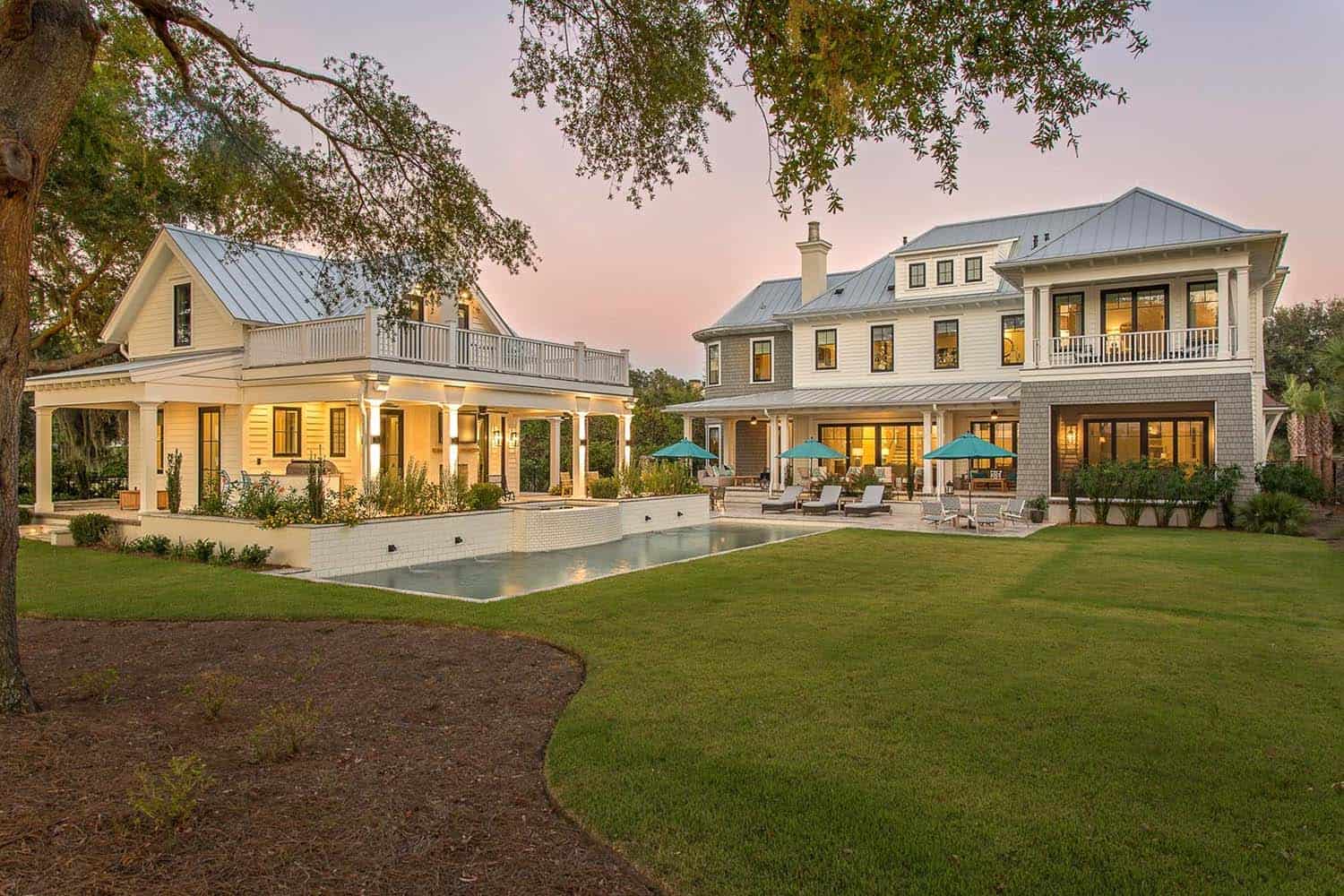
PHOTOGRAPHER Julialynn Photography


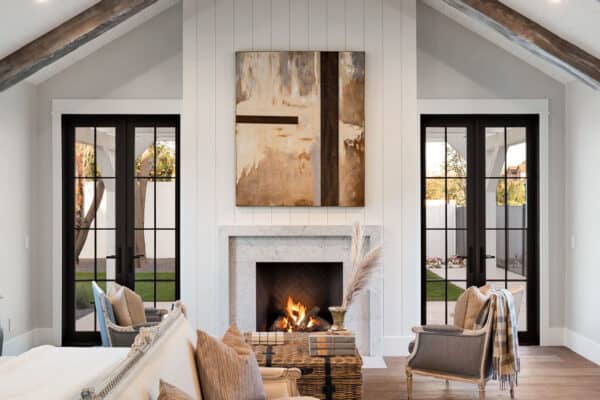

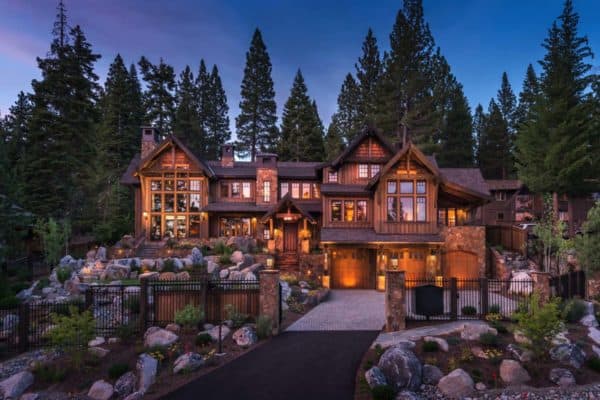
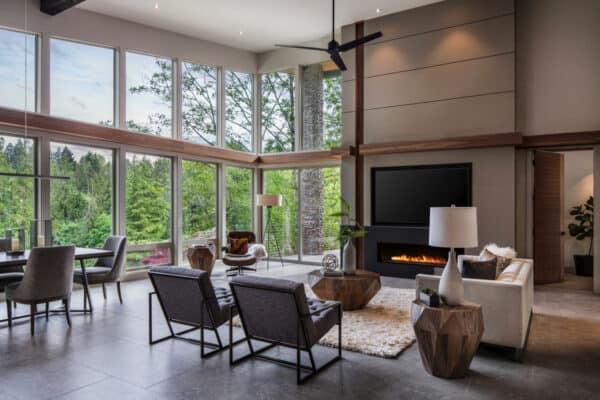
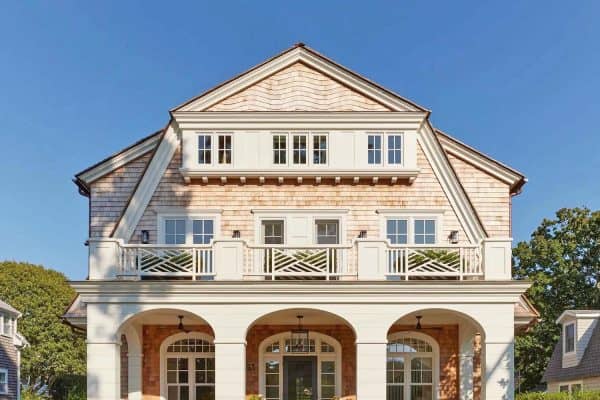

2 comments