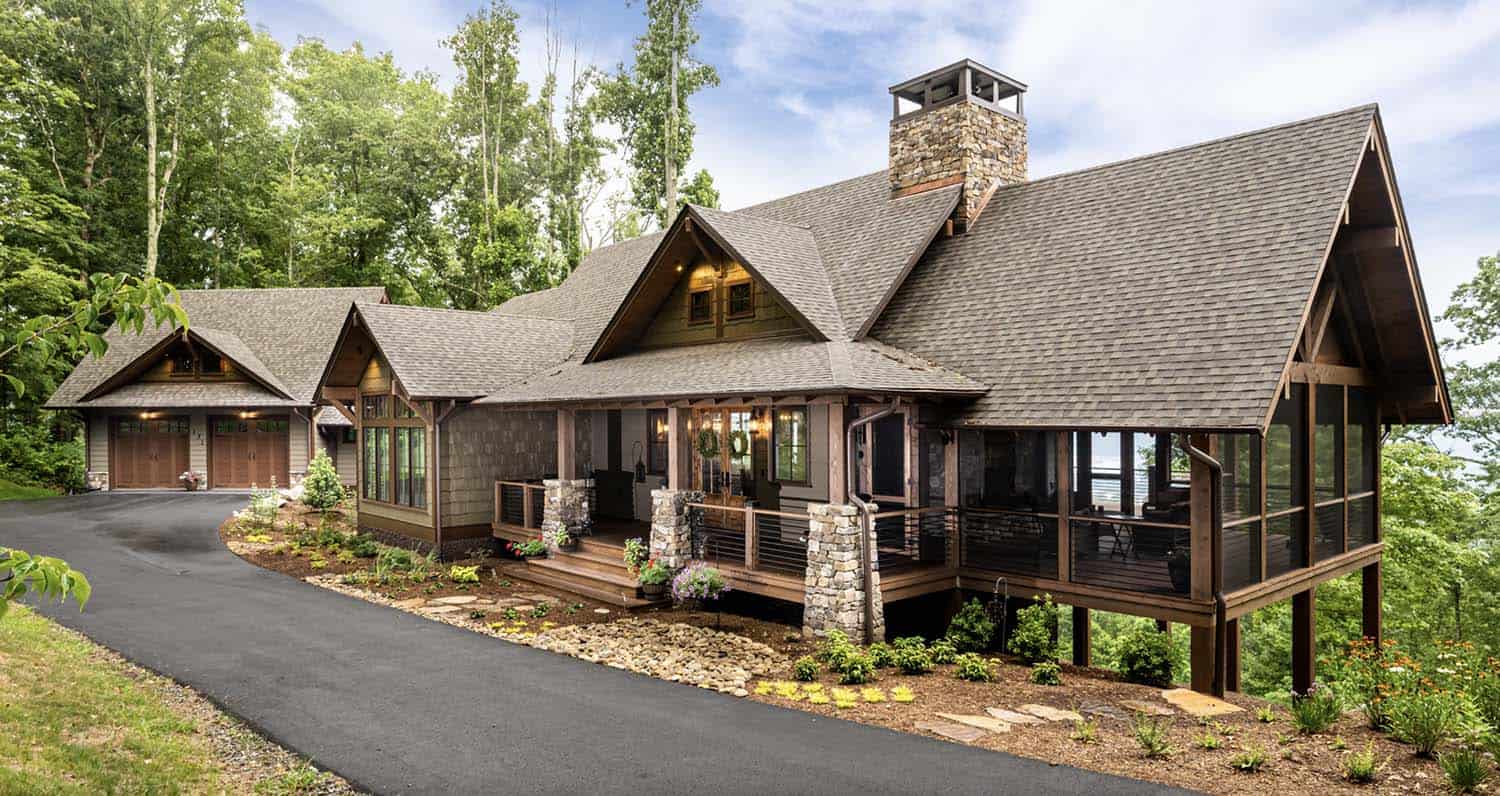
This beautiful rustic mountain dream home was designed by Living Stone Design + Build in collaboration with ID.ology Interiors, located in Pinchot Forest, a luxurious gated community in South Asheville, North Carolina. The property offers the ultimate in privacy, perched on a mountaintop with sweeping forest views.
Step inside this inviting 4,400-square-foot home to find a wonderful open-concept living/dining/kitchen that is ideal for entertaining. A beautiful three-season screened porch allows for enjoyment of the outdoors and majestic views of the Blue Ridge Mountains. On the lower level, you will find additional bedrooms to host overnight guests.
DESIGN DETAILS: HOME PLAN Moss Creek Designs CONSTRUCTION Living Stone Design + Build INTERIOR DESIGN ID.ology Interiors CARPENTRY & STEEL WORK Jason McDowell Construction CABINETRY Nova Kitchen & Bath
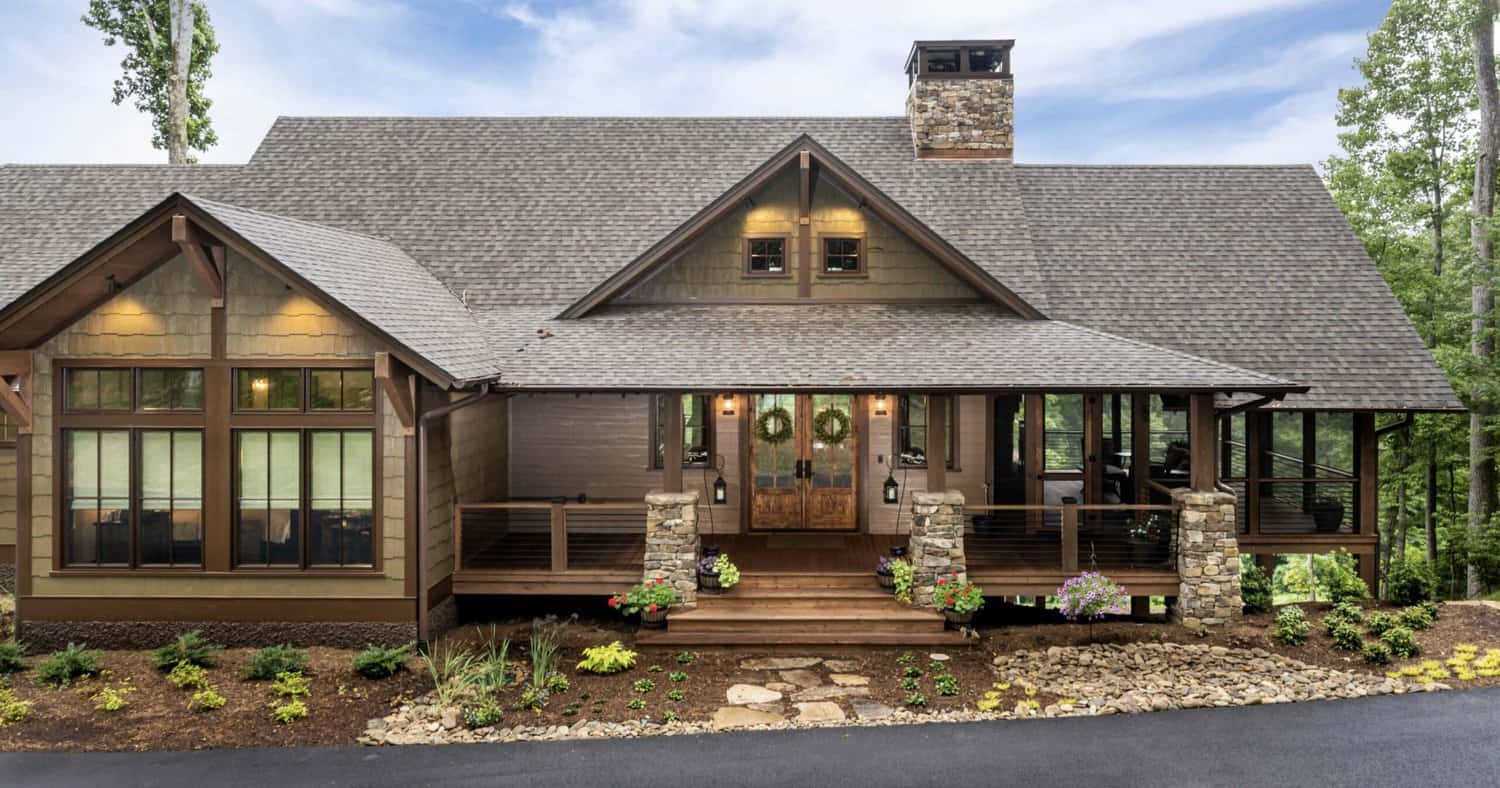
Custom features and attention to detail throughout this stunning mountain residence show a true craftsman’s love of his work. The windows and doors throughout this home are from Thompson Creek Window Company.
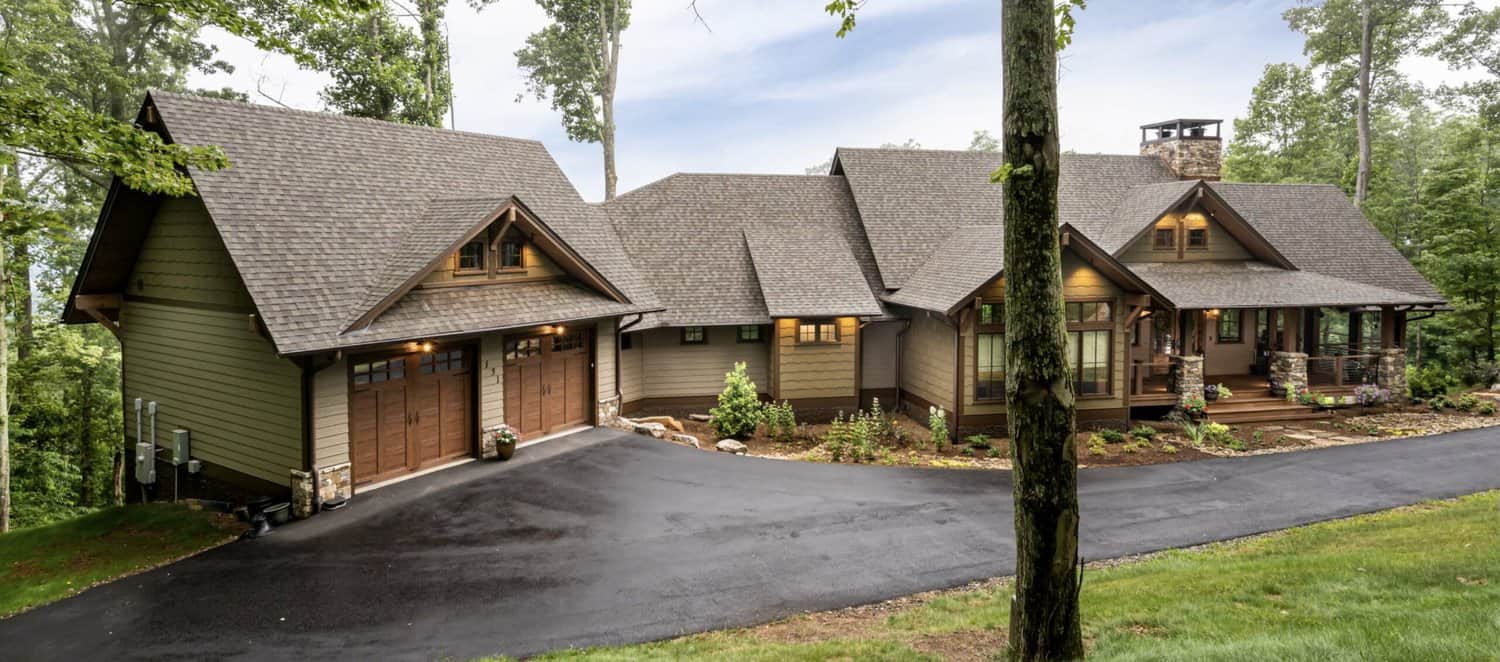
What We Love: This rustic mountain dream home features natural materials and textures that are truly beautiful. The visual connection with nature provided throughout this home provides a relaxed living experience that the homeowners can enjoy through the changing of the seasons. We are loving every detail in this home, from the welcoming exterior facade to the warm and cozy living spaces and the natural beauty that surrounds it.
Tell Us: What elements in the design of this mountain dwelling do you find most inspiring? Let us know in the Comments below!
Note: Take a look at a couple of other impressive home tours that we have showcased here on One Kindesign in the state of North Carolina: A secluded mountaintop escape in the breathtaking Blue Ridge Mountains and A marvelous North Carolina mountain home with a touch of Japanese zen.
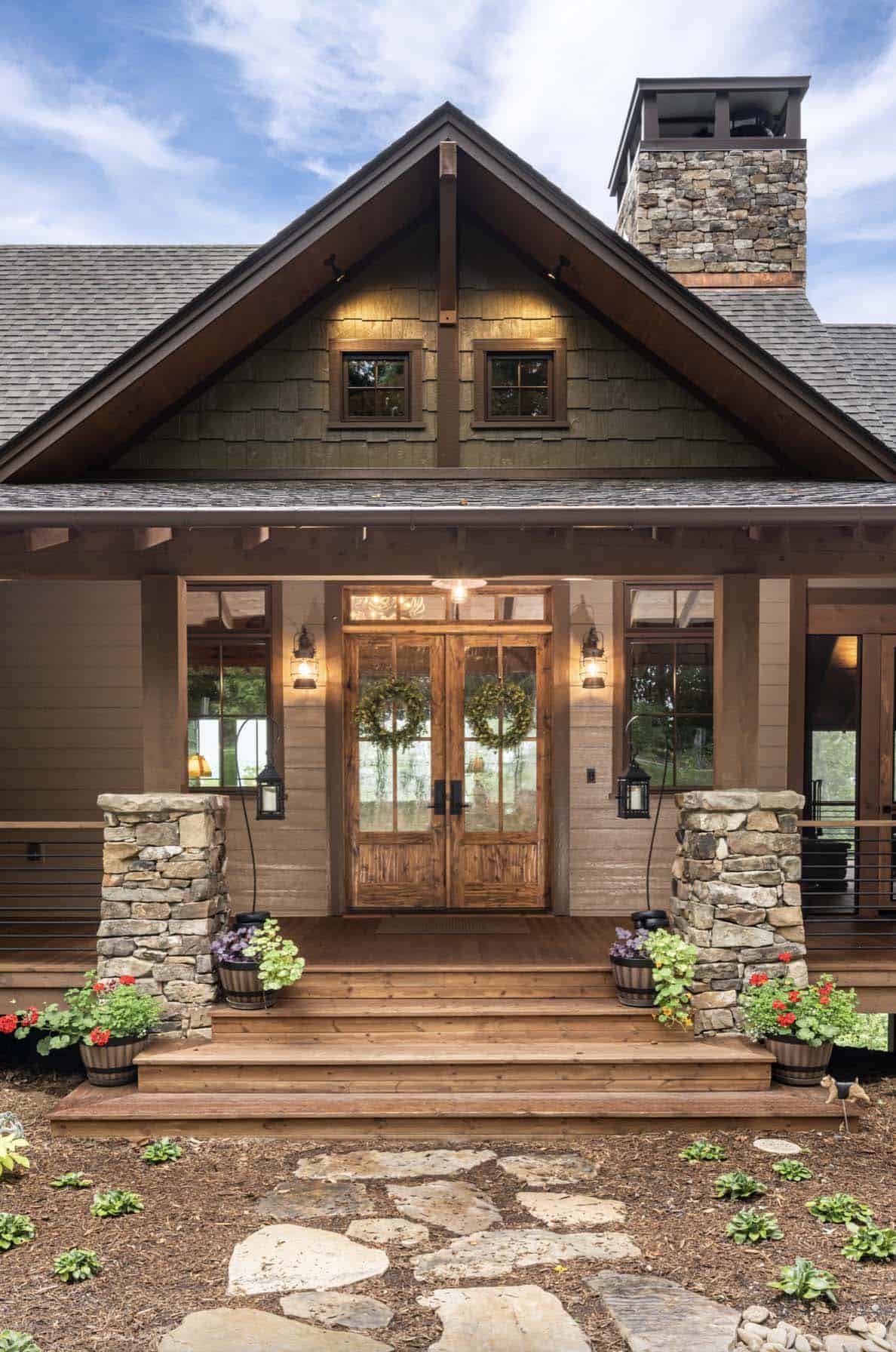
Above: The distressed-alder double front doors were sourced from GBS Building Supply. Throughout this residence, you will find high-end, traditional building materials. This includes cedar posts and beams, milled Thermory decking, and stacked stone to create an overall lodge-like aesthetic with a modern outlook.
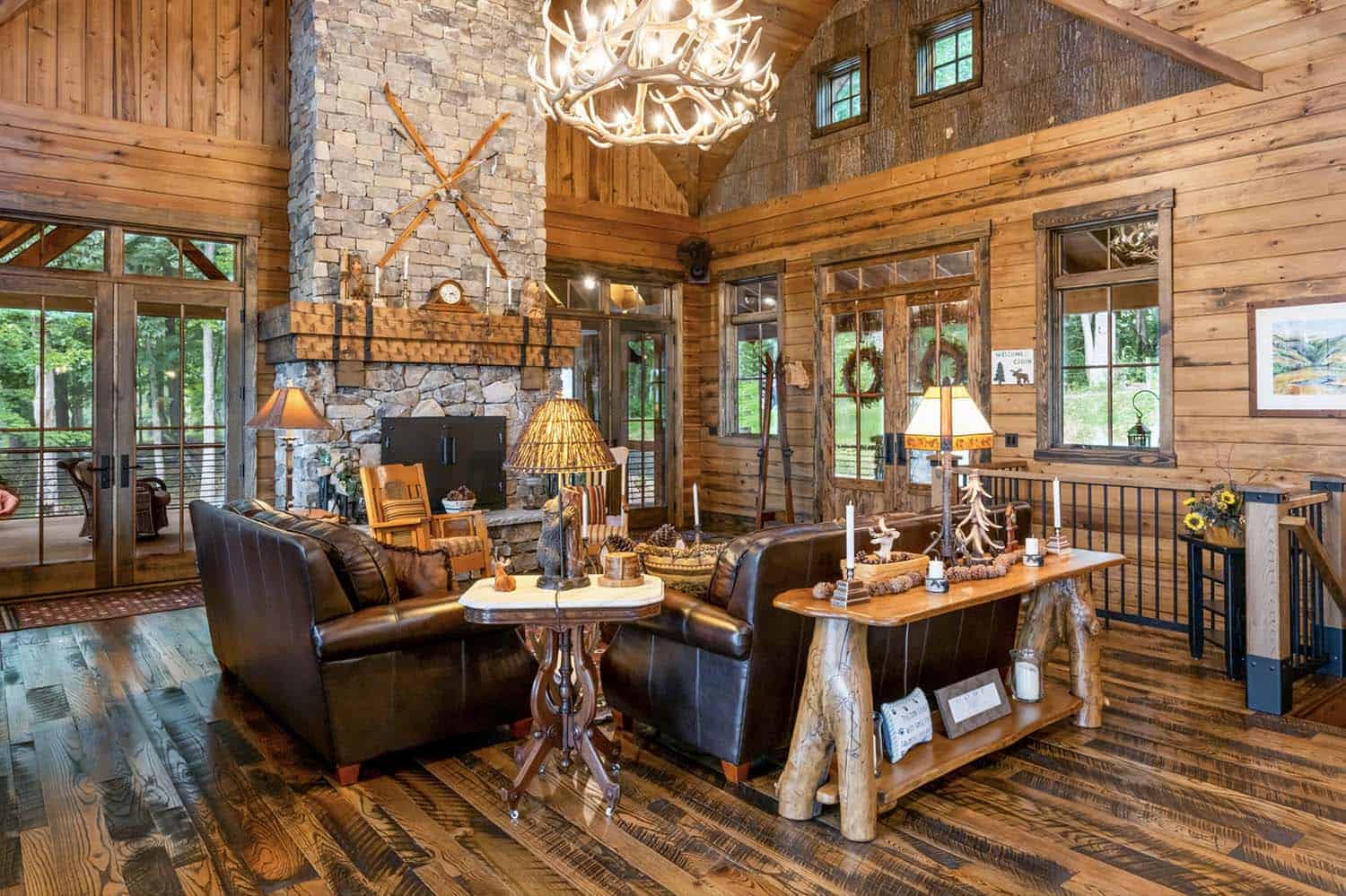
The homeowners selected a traditional-look hone plan through Moss Creek Designs and had it customized to meet their lifestyle needs. This included the removal of a loft area in the floor plan for a lower level to host guests. They were also met with some logistical challenges with their long and narrow site — especially since they wanted to maximize views of Mount Pisgah.
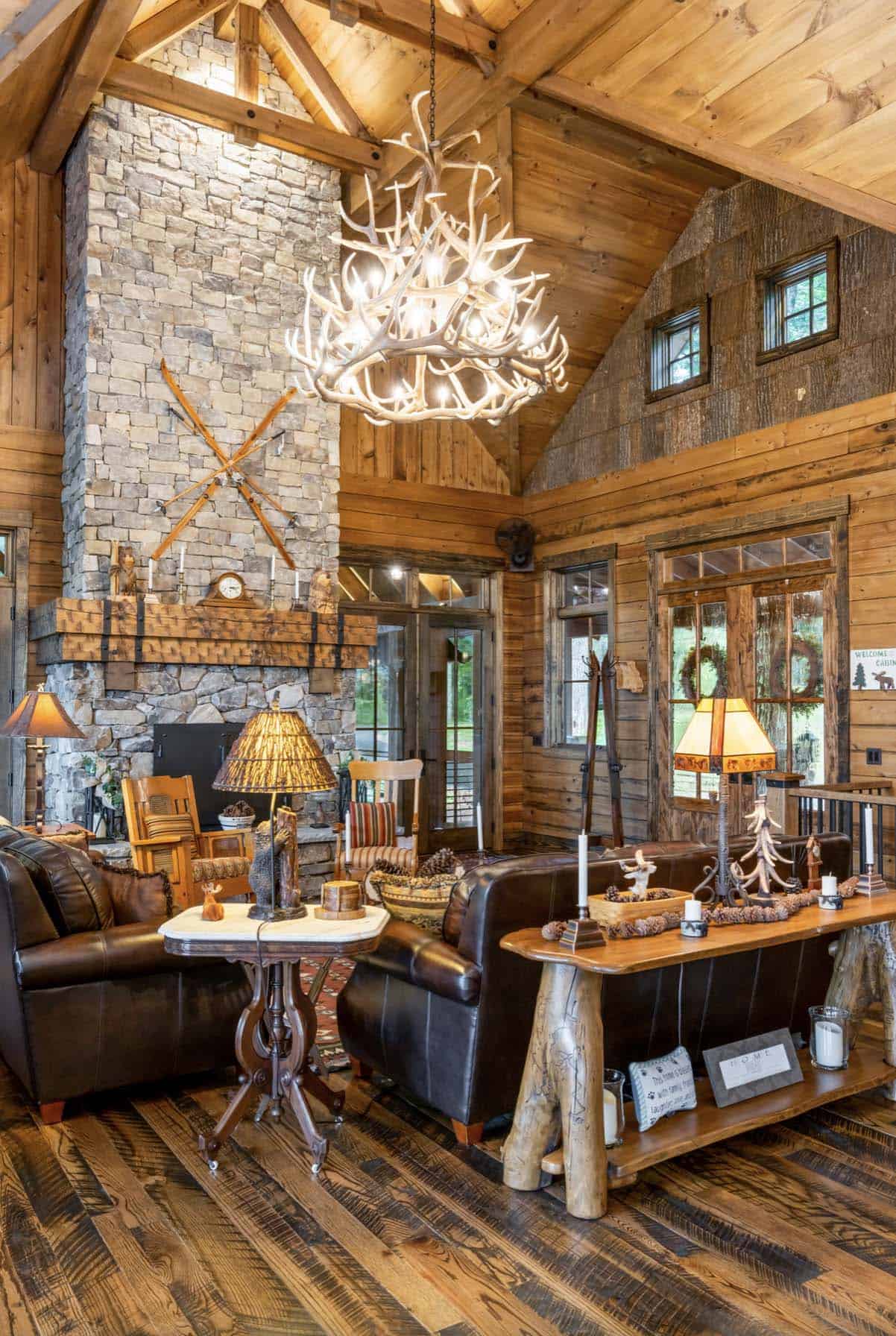
This home takes its aesthetic cues from the Colorado Rockies, a place the adventurous homeowners have enjoyed exploring for many years.
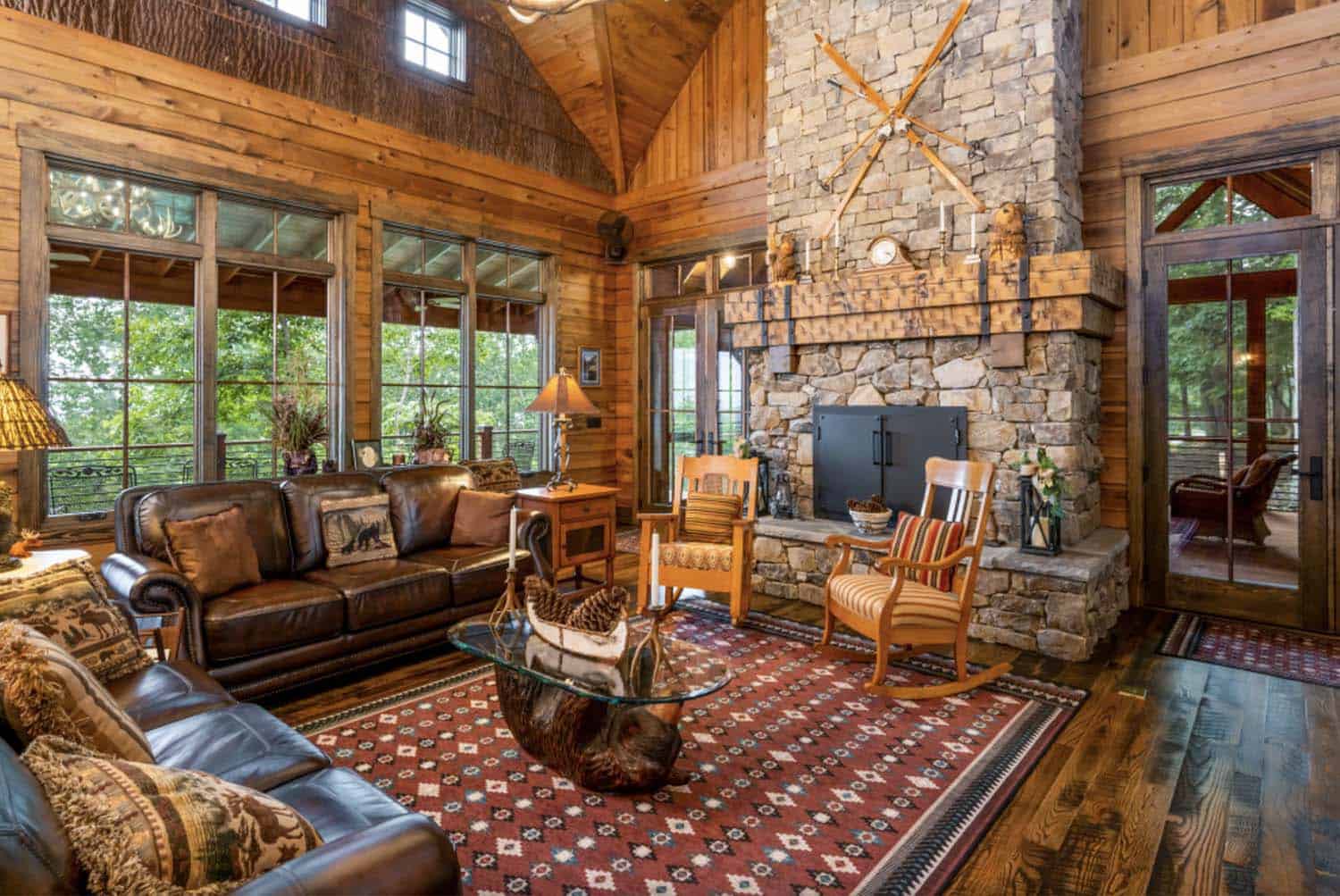
Above: Inside, the interior living spaces were designed to have a mountain lodge-like feel. The heavy use of wood and stone provides a warm and welcoming atmosphere that is ideal for both daily living and entertaining family and friends.
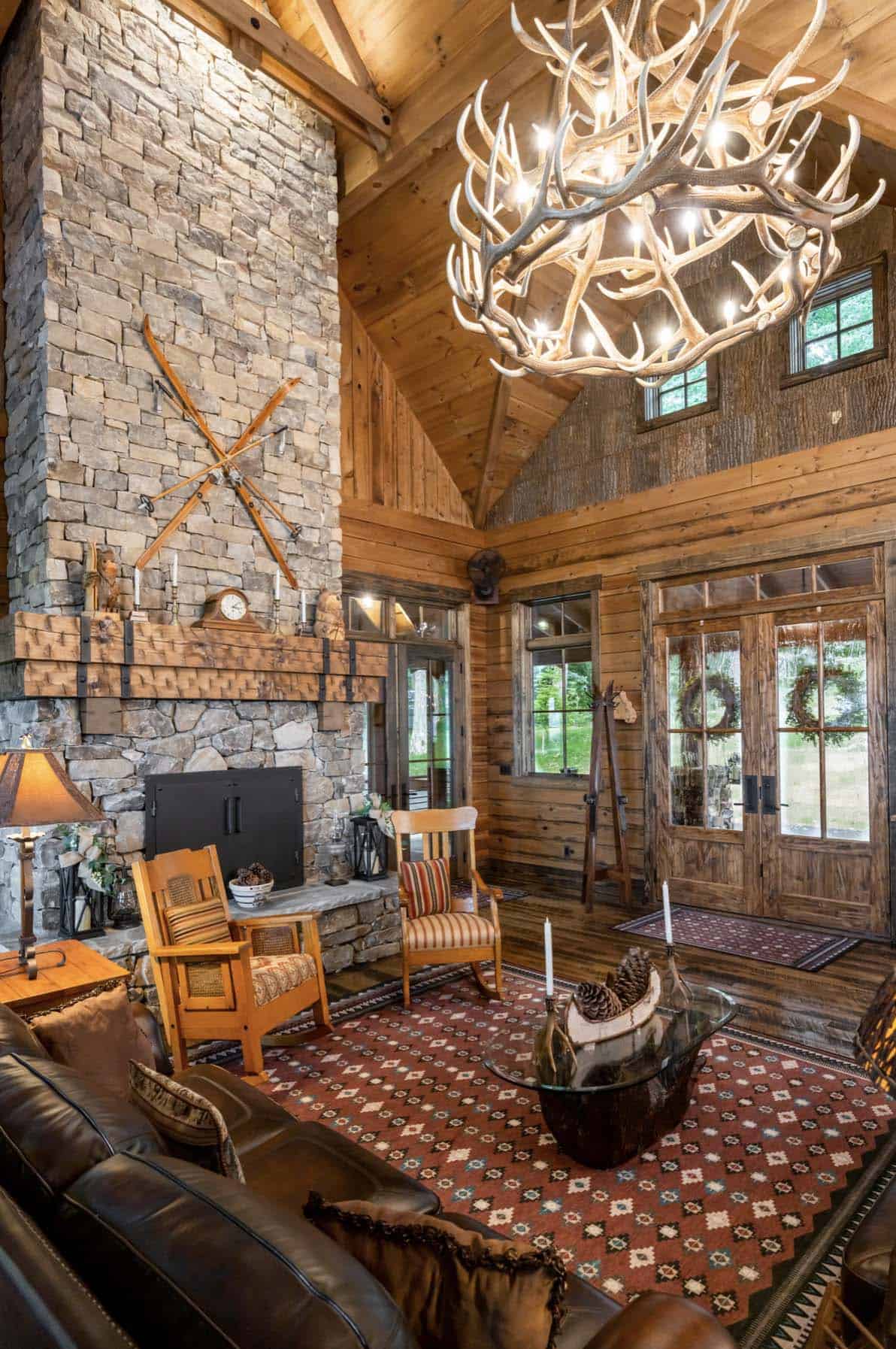
Above: The great room features several different wood species. The fireplace mantel is hand-hewn pine from Tidewater Lumber & Moulding. The bark accents are from Jennings Builders Supply while the ceiling is clad in pine wood from GBS Building Supply. The stone on the fireplace was sourced from Steep Creek Stoneworks.
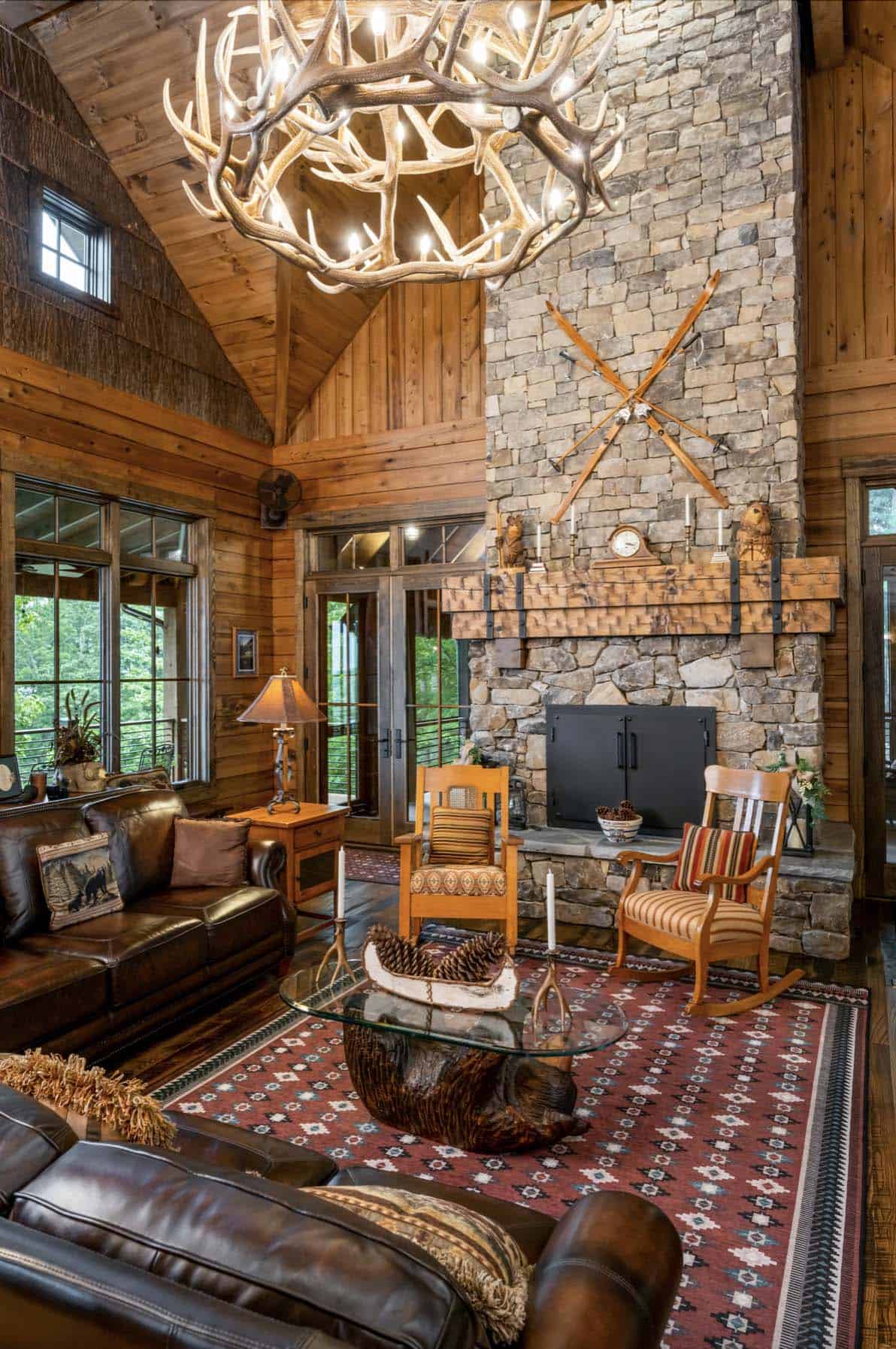
Above: Vintage cross-country skis above the fireplace mantel are a nod to the homeowner’s years of exploring the Colorado Rocky Mountains along with Glacier National Park.

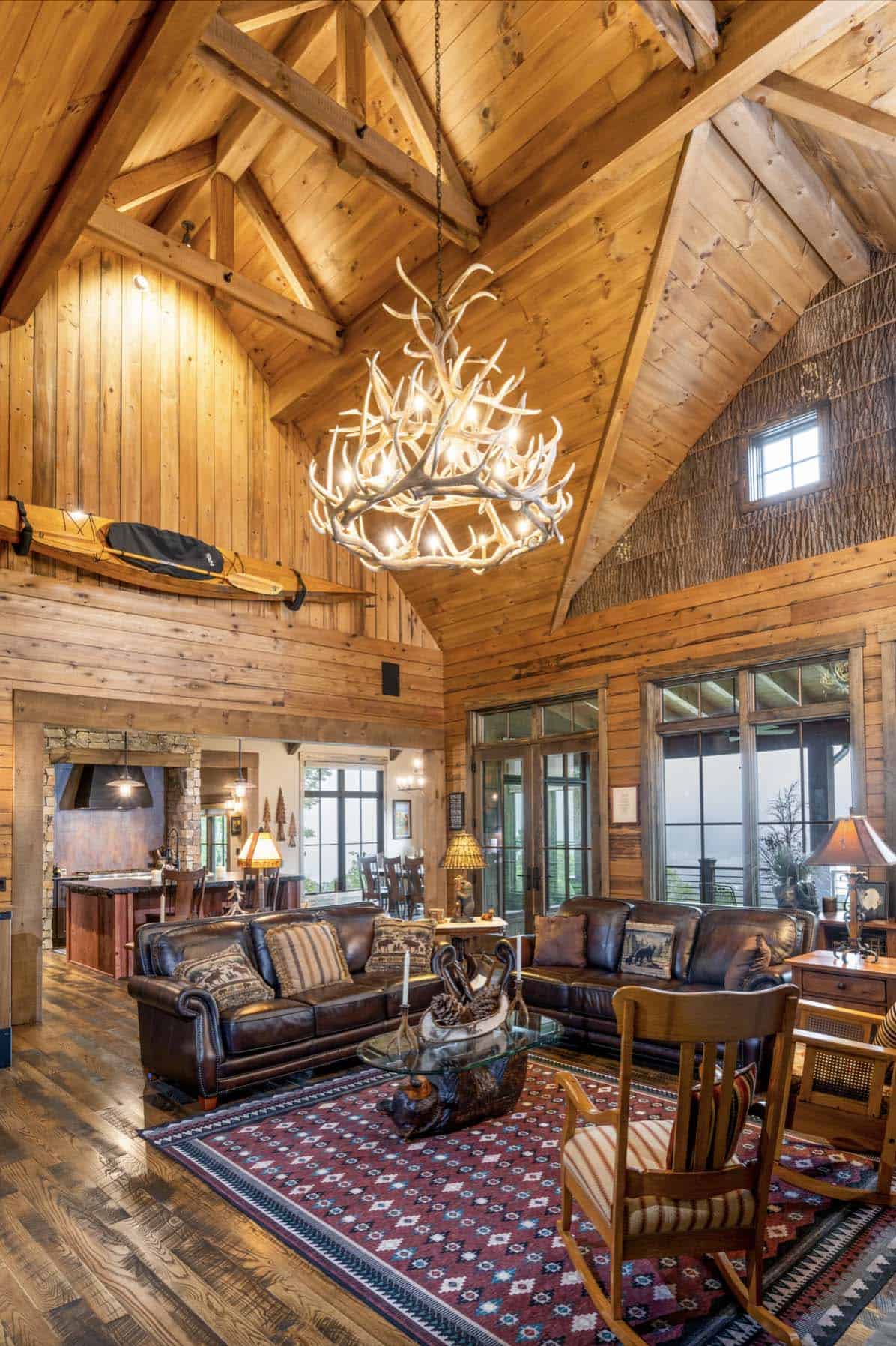
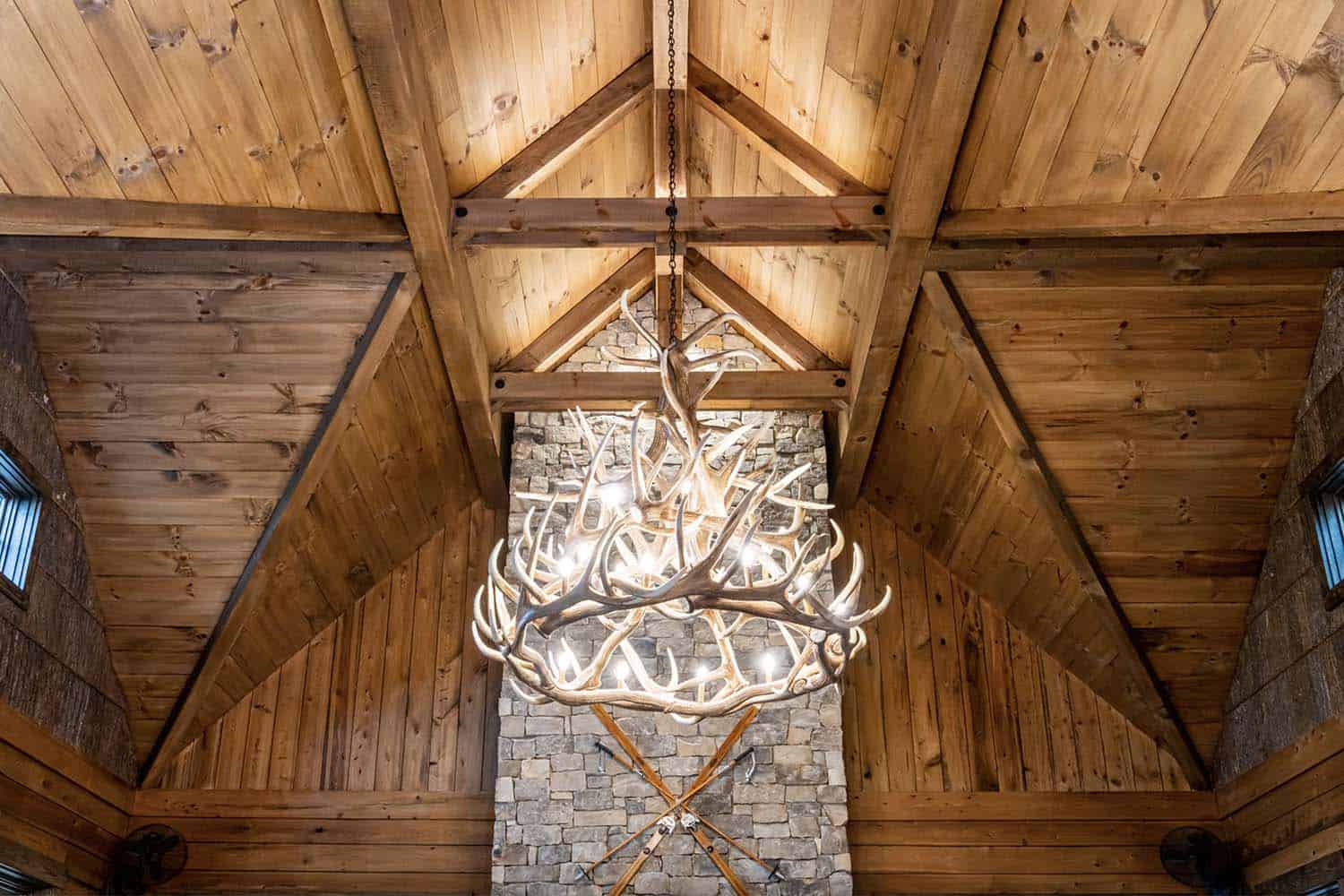
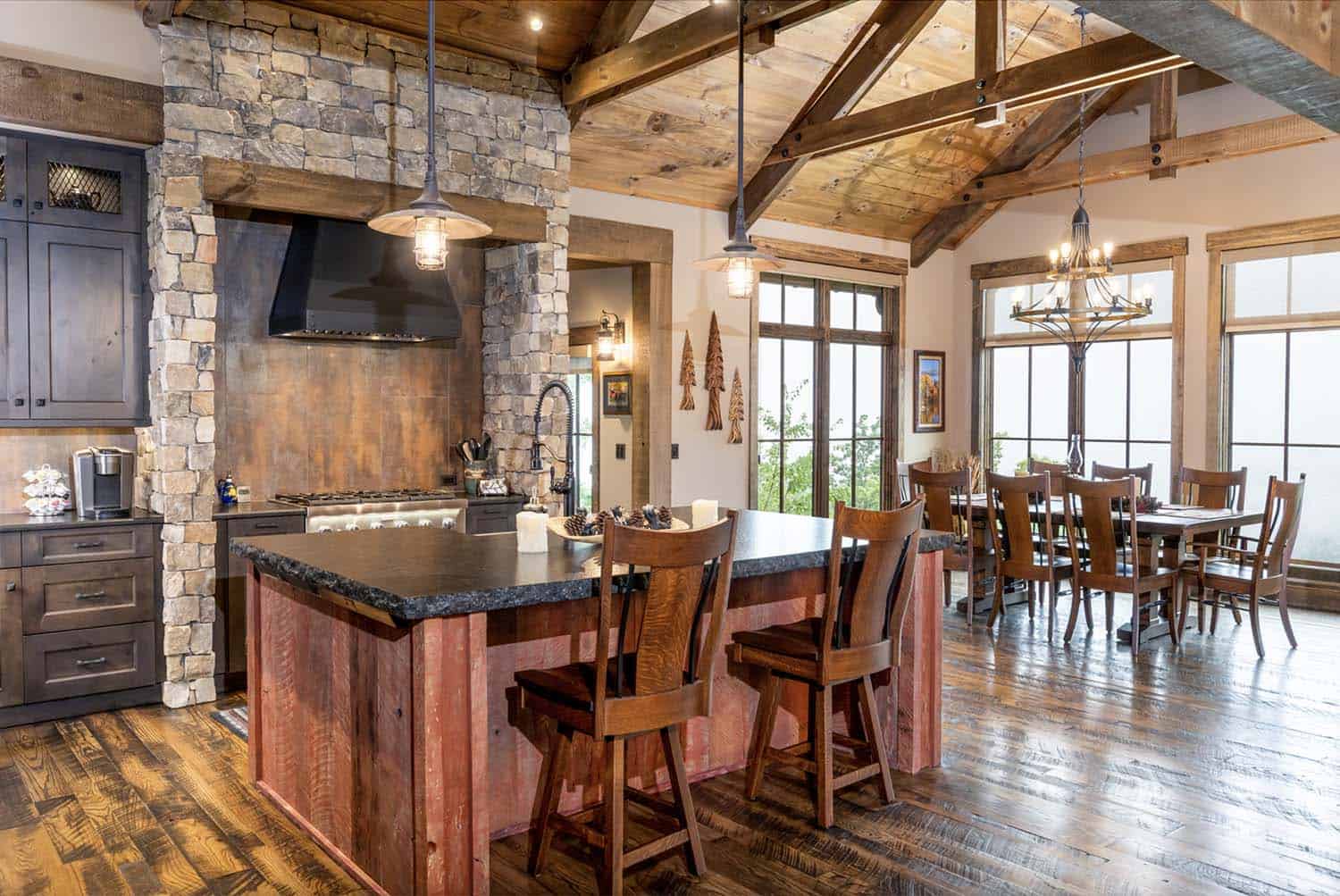
Above: In the kitchen, the island is comprised of reclaimed red barnwood, custom fabricated by Schmitz & Roberts Custom Cabinetry. The wood was sourced from Appalachian Antique Hardwoods. The countertop is a leathered granite. A custom-built iron hood features a stone surround sourced from Steep Creek Stonework.
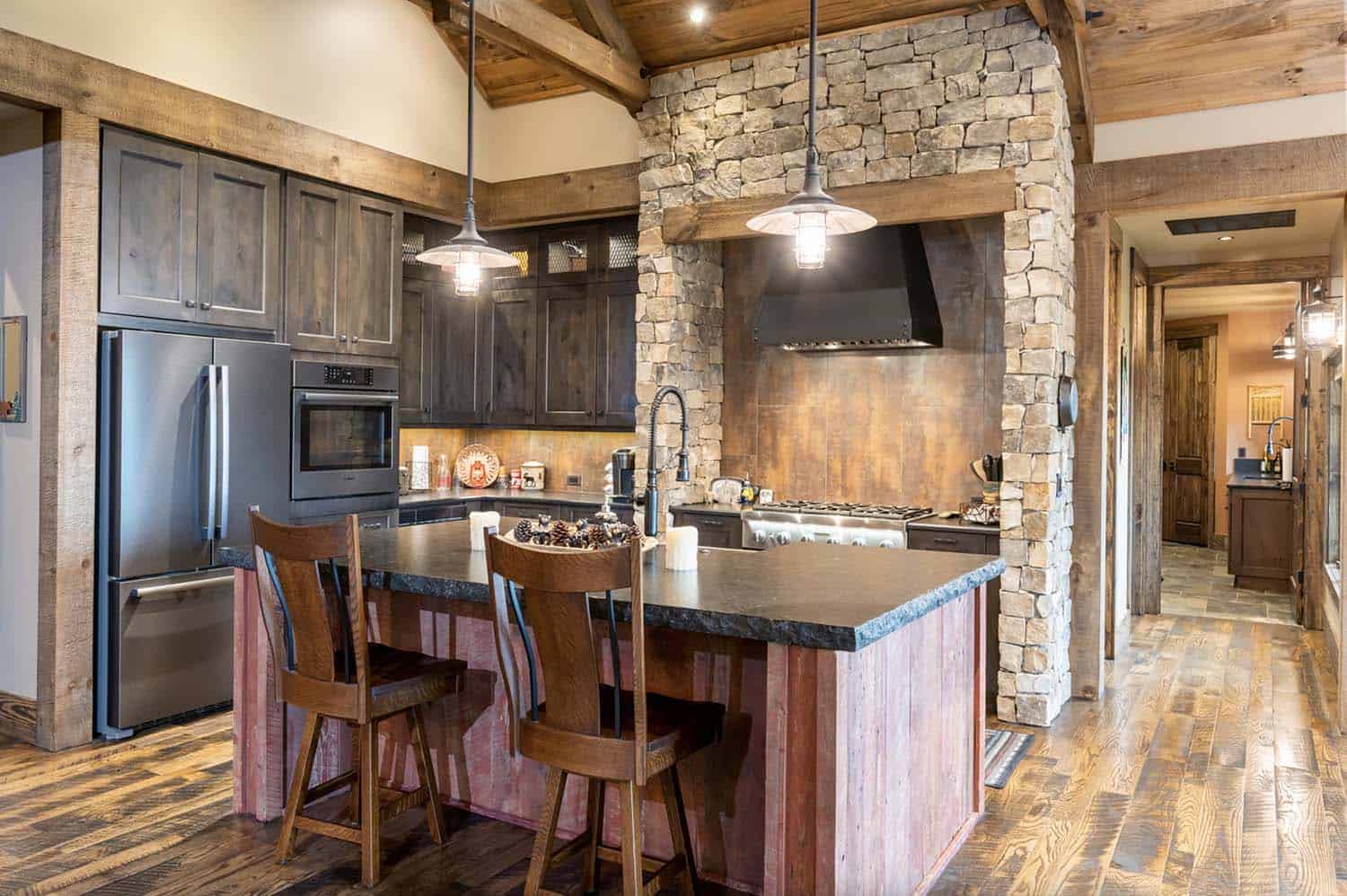
Above: The perimeter cabinetry has a custom stain, fabricated by Nova Kitchen & Bath.
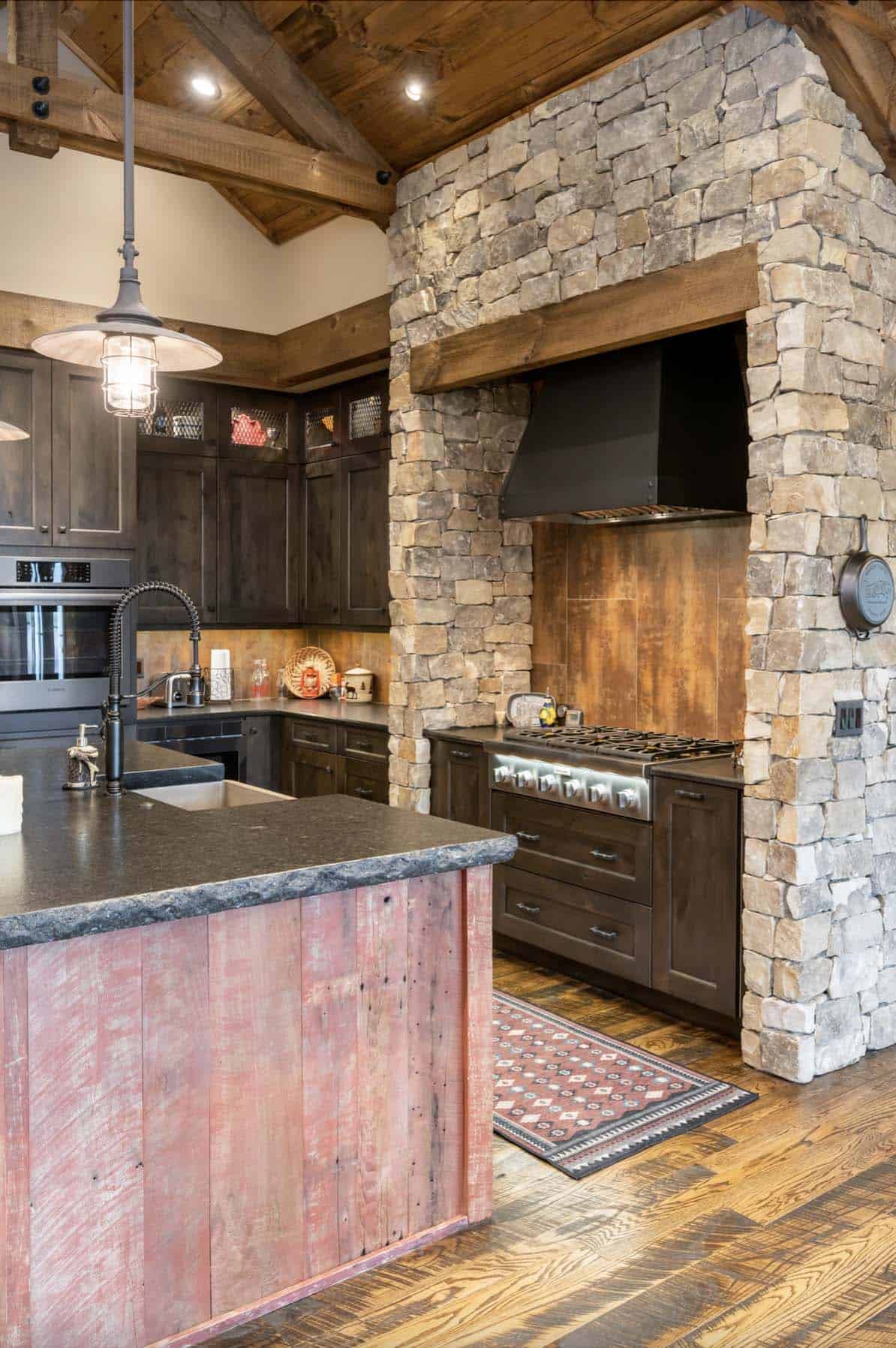
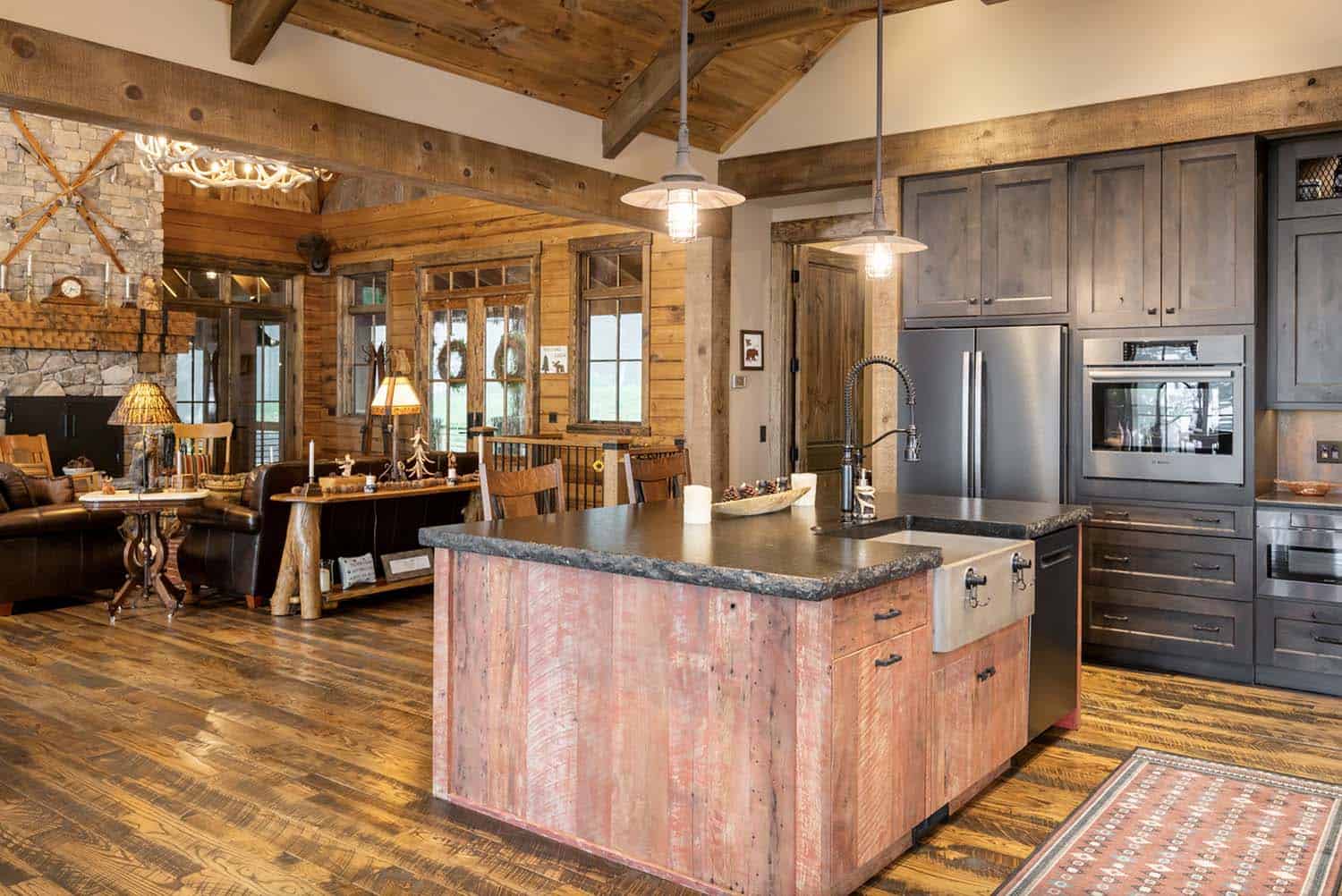
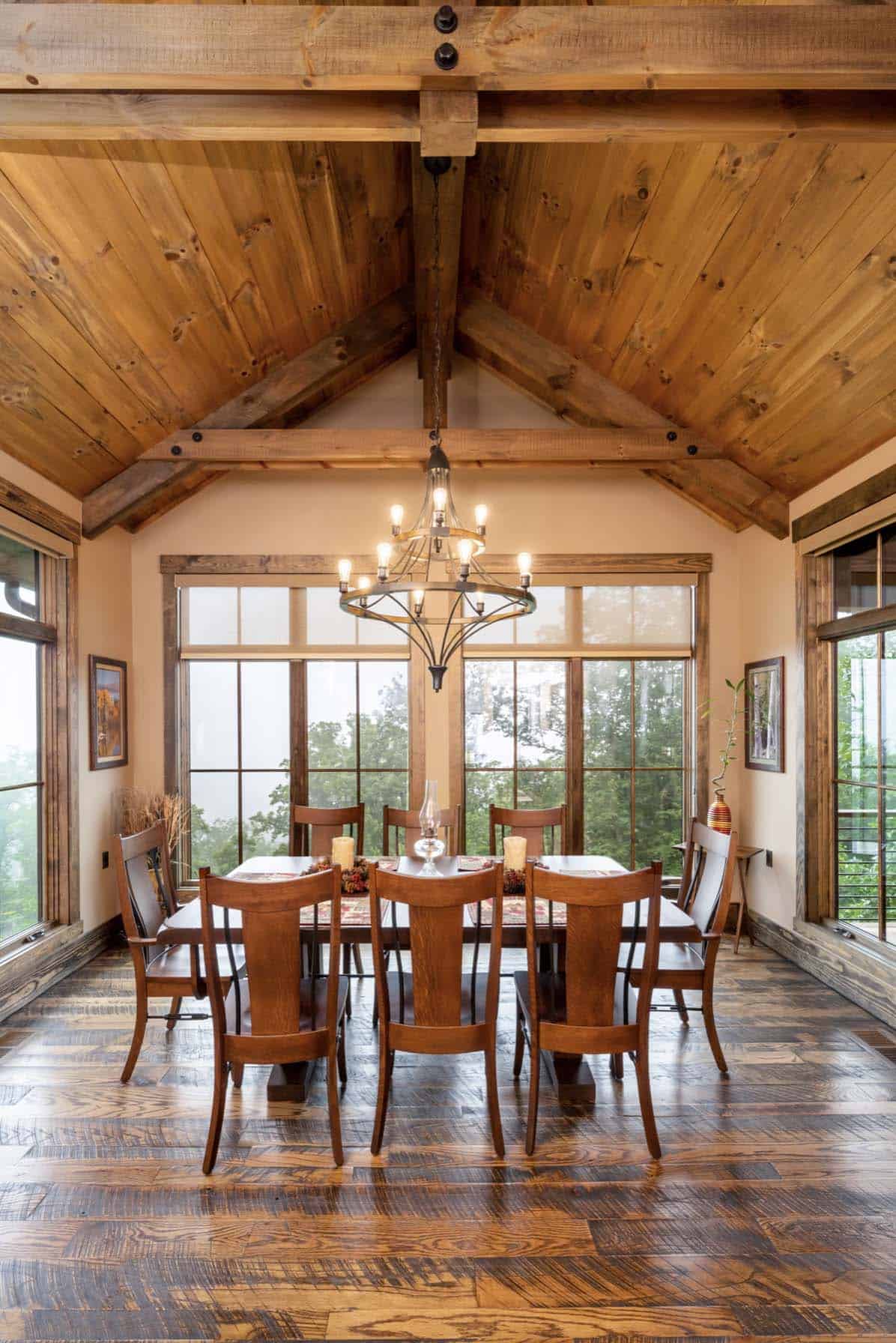
Above: The light-filled dining room showcases prime views of the Blue Ridge Mountains on a sunny day. On the ceiling, Arkansas-pine ceiling from GBS Building Supply.
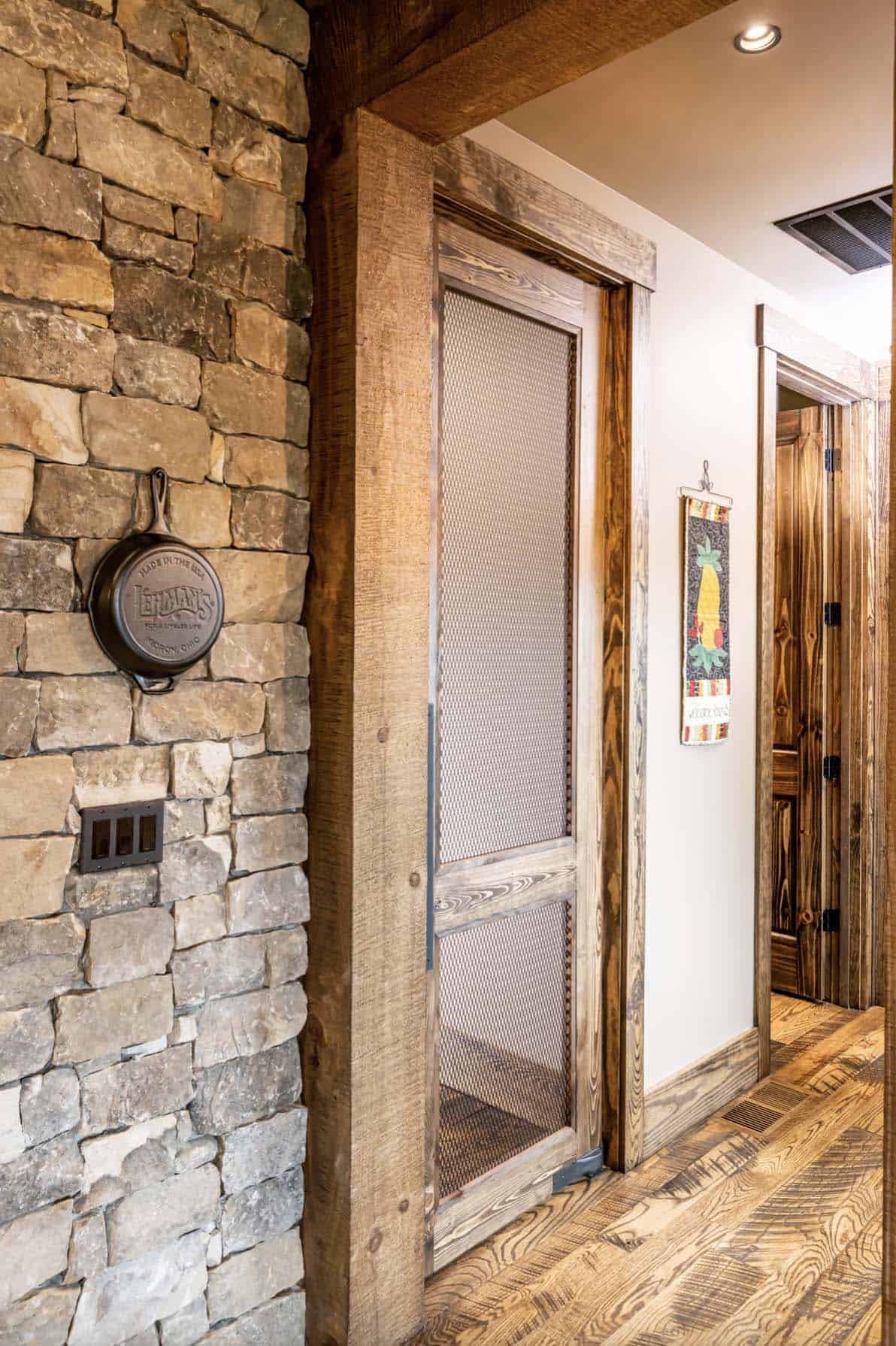
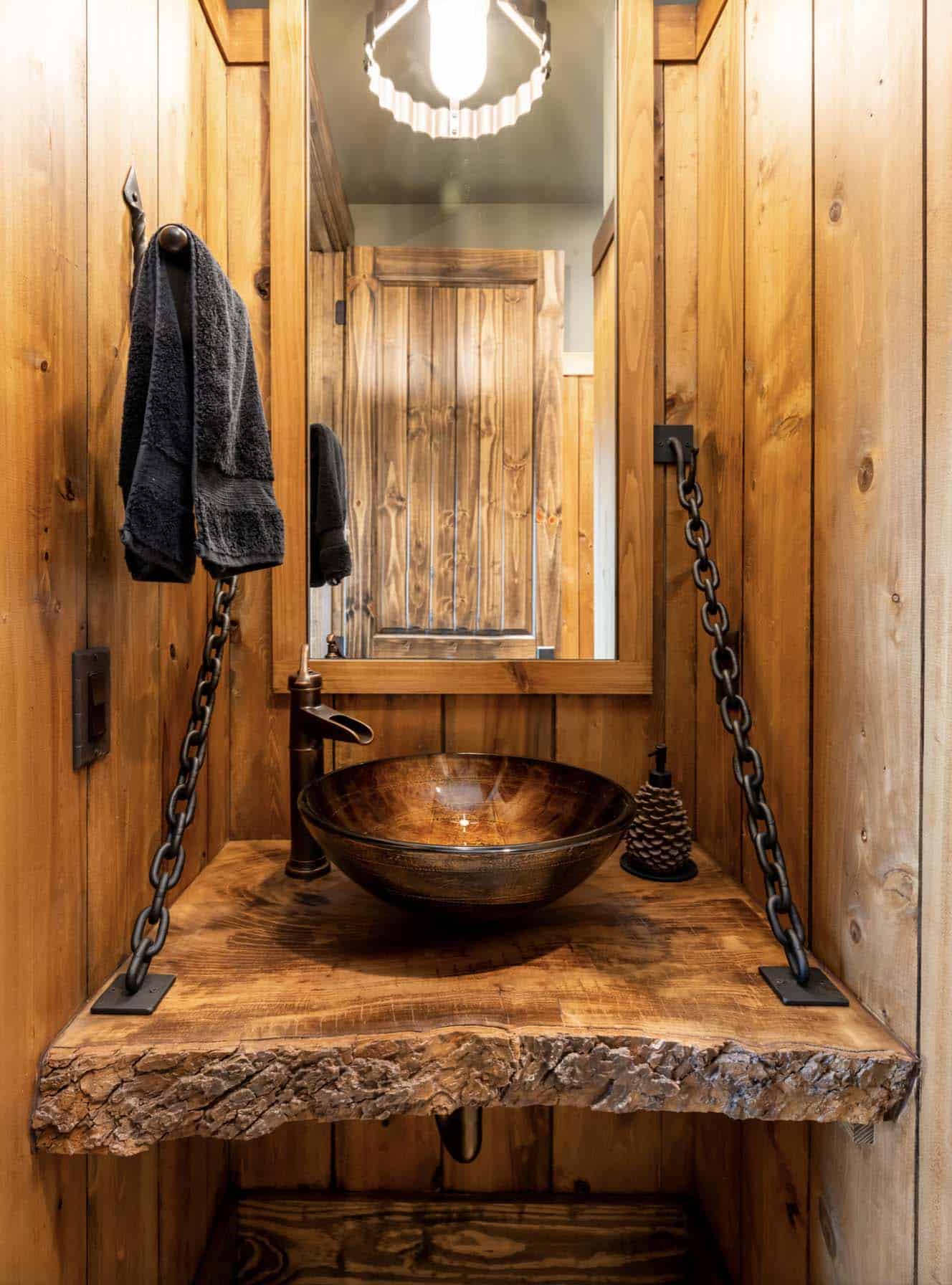
Above: The vanity in the powder bathroom was sourced from Bee Tree Hardwoods, and fabricated and installed by Jason McDowell Construction.
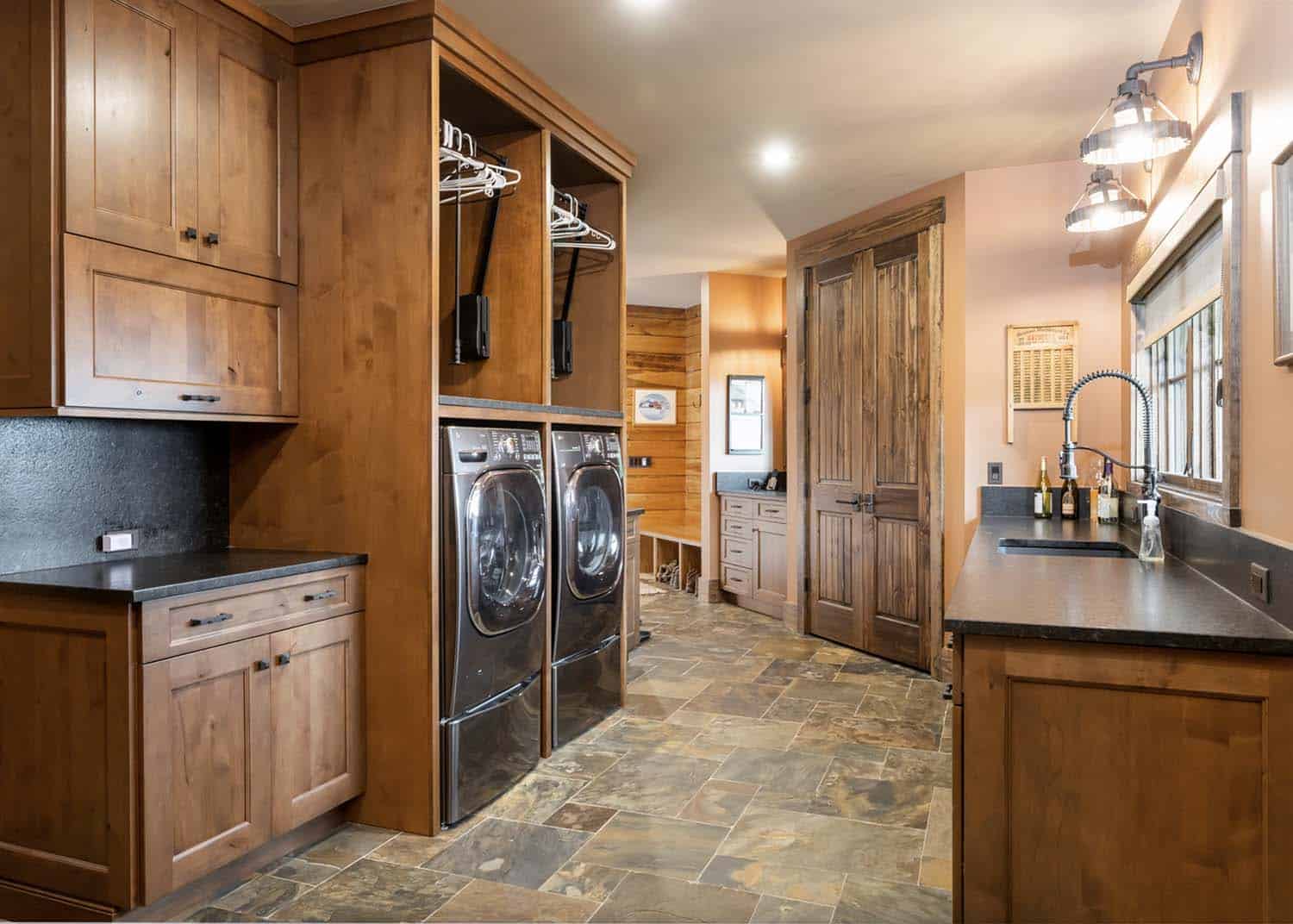
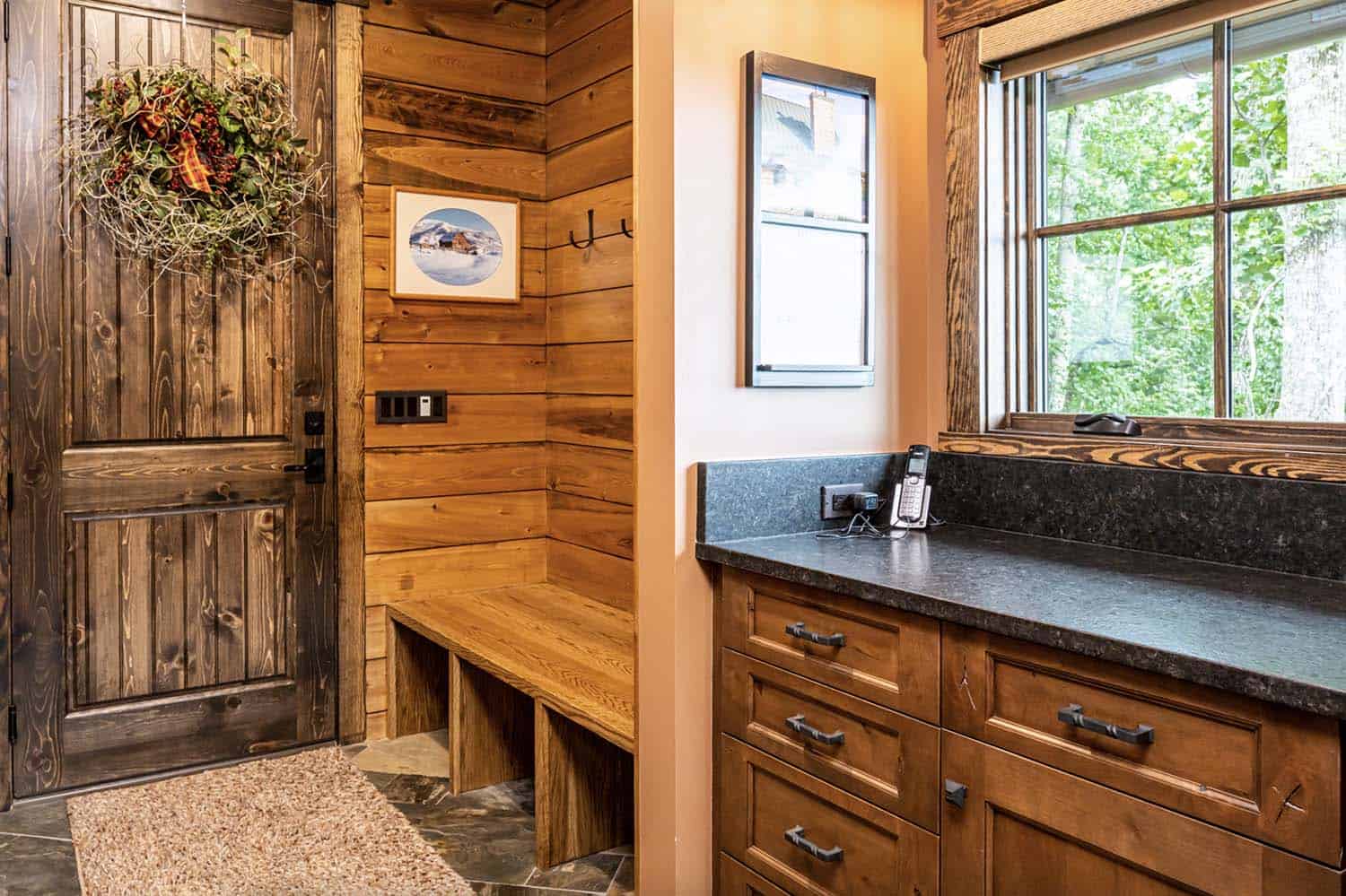
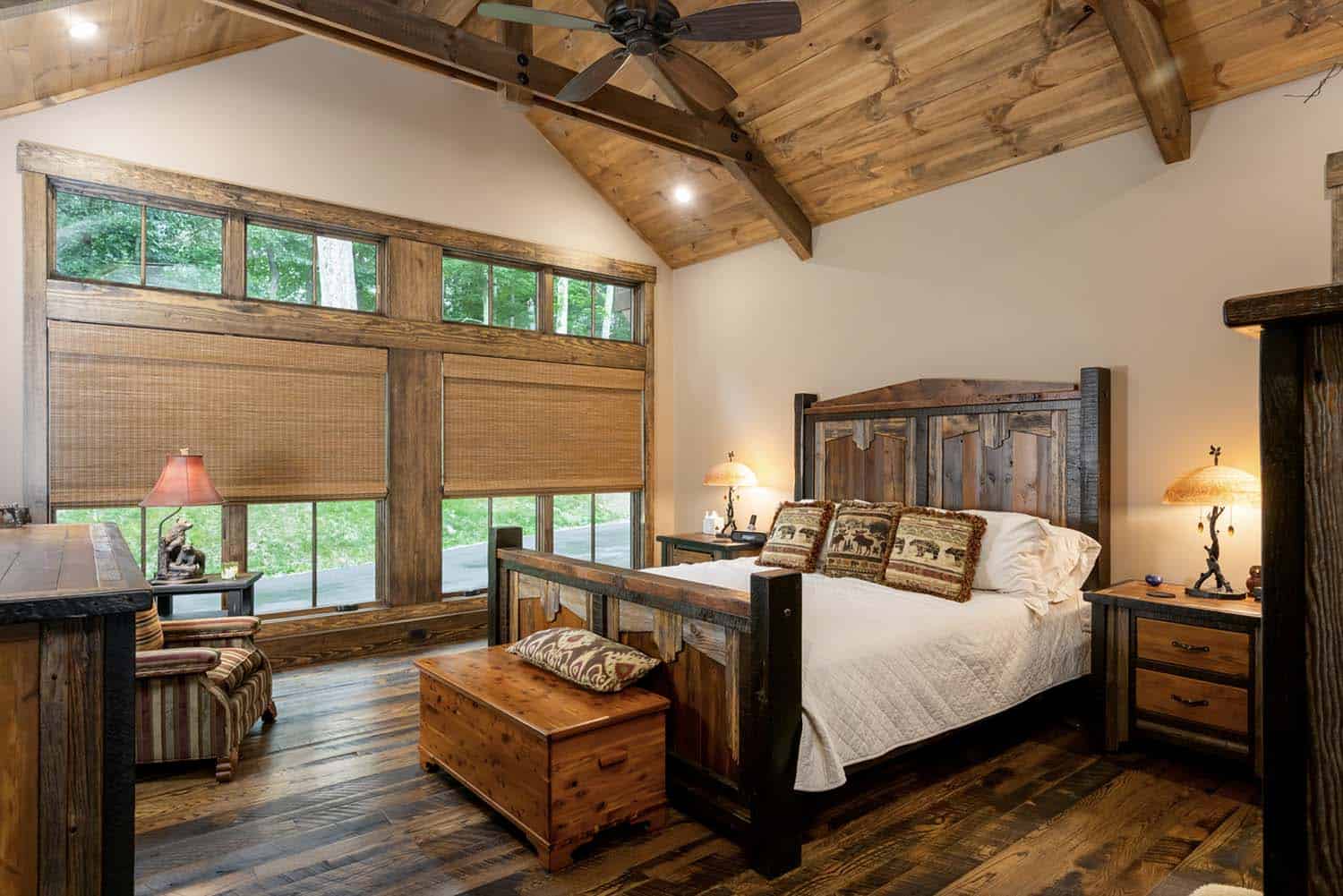
Above: The main bedroom features a custom reclaimed wood bed. On the ceiling, the beams and trusses are comprised of rough-sawn pine sourced from Tidewater Lumber & Moulding. The flooring is random-width circle-sawn oak floors, also from Tidewater Lumber & Moulding.
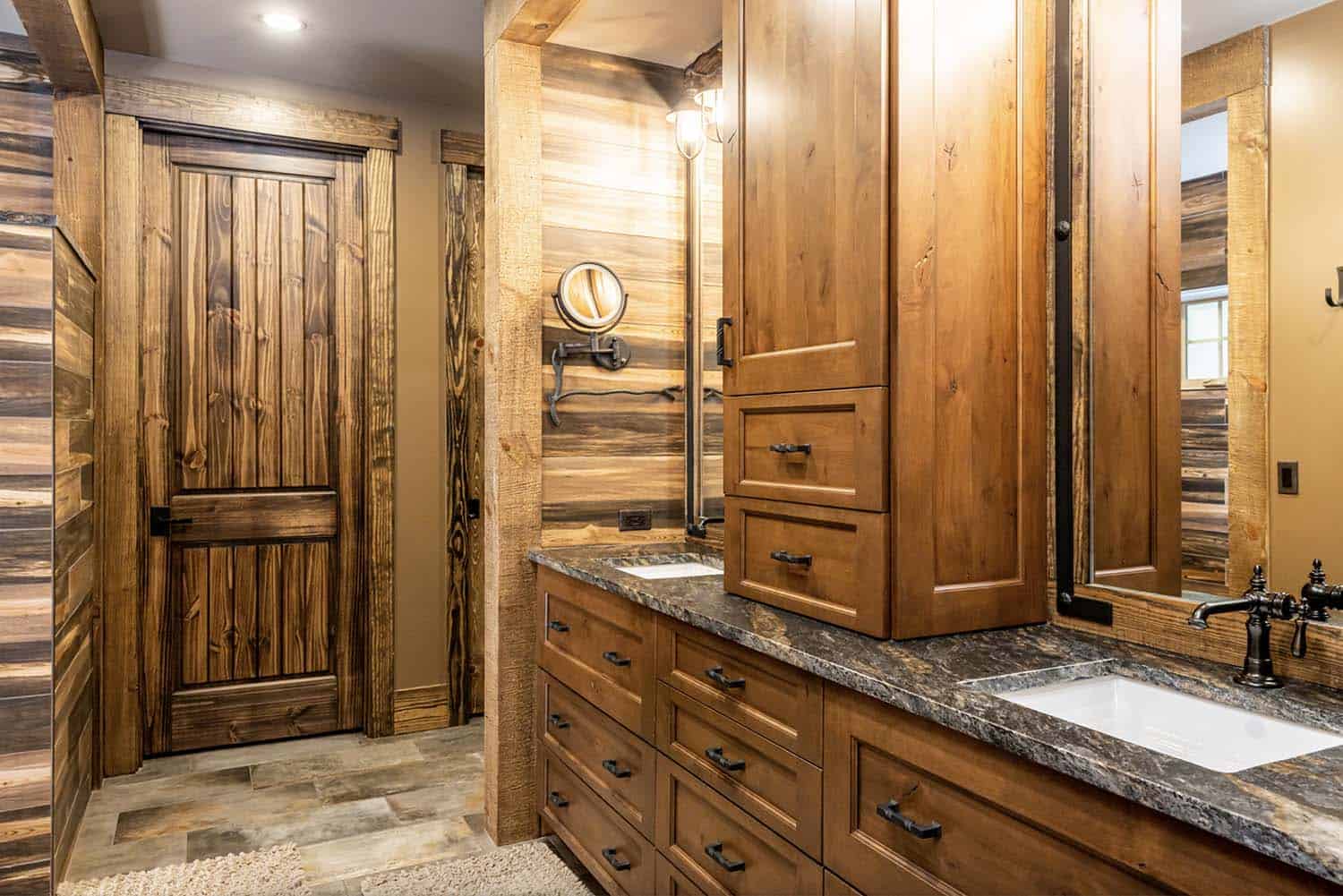
Above: The mirrors in the bathroom were custom fabricated out of pine and iron strapping. This space features a blend of earthy, textured tiles sourced from Horizon Tile & Stone Gallery.
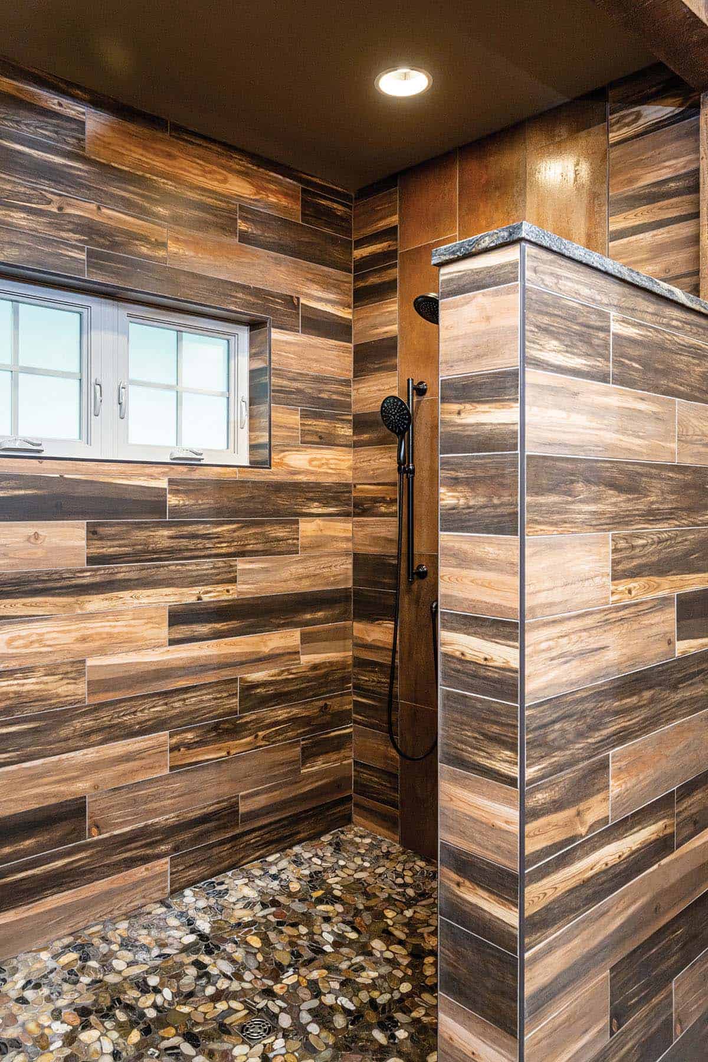
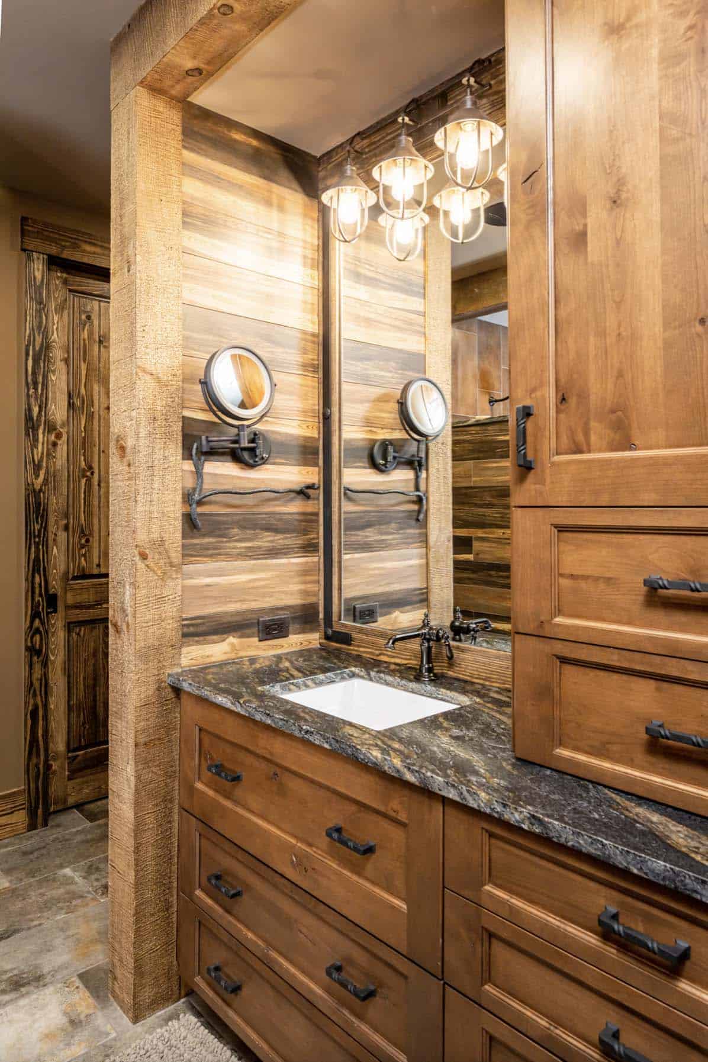
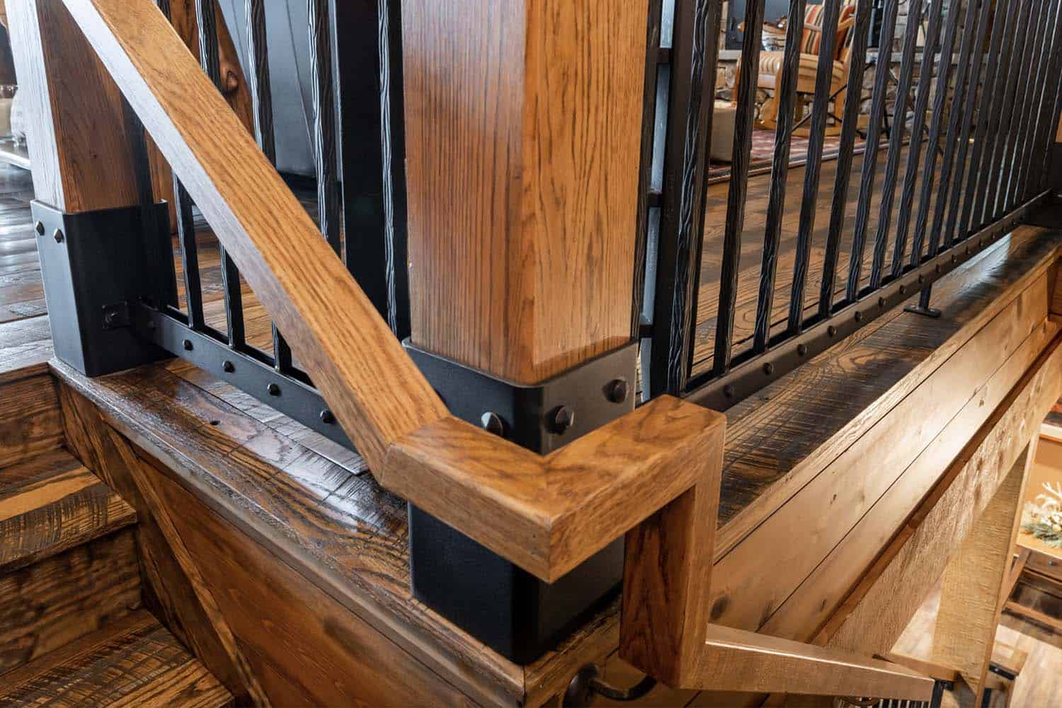
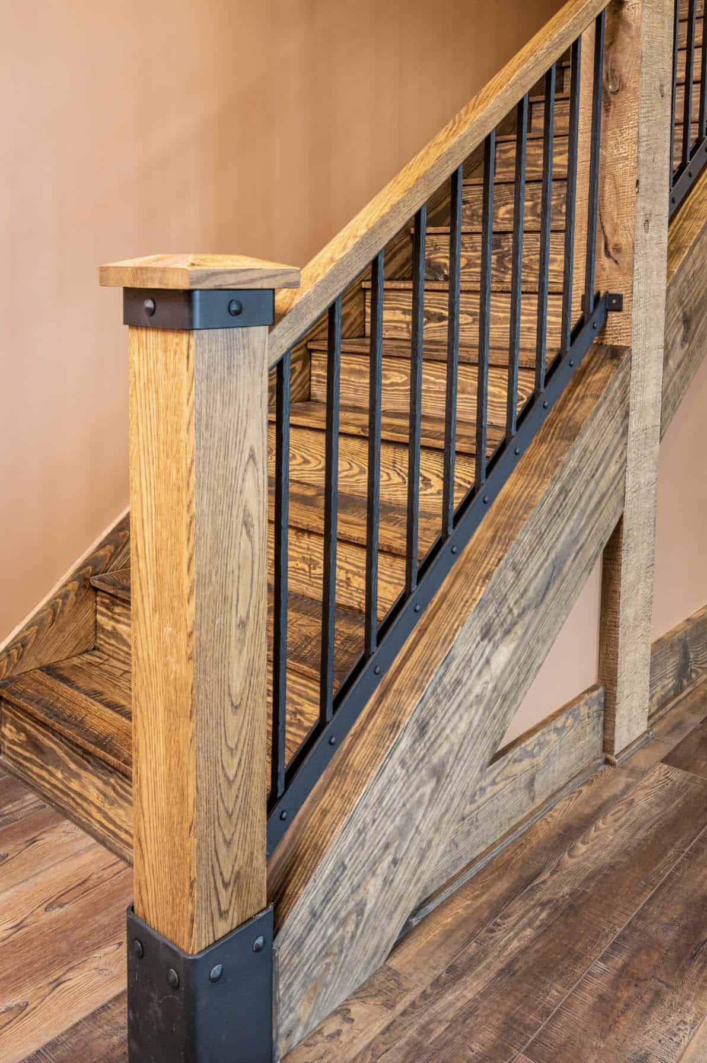
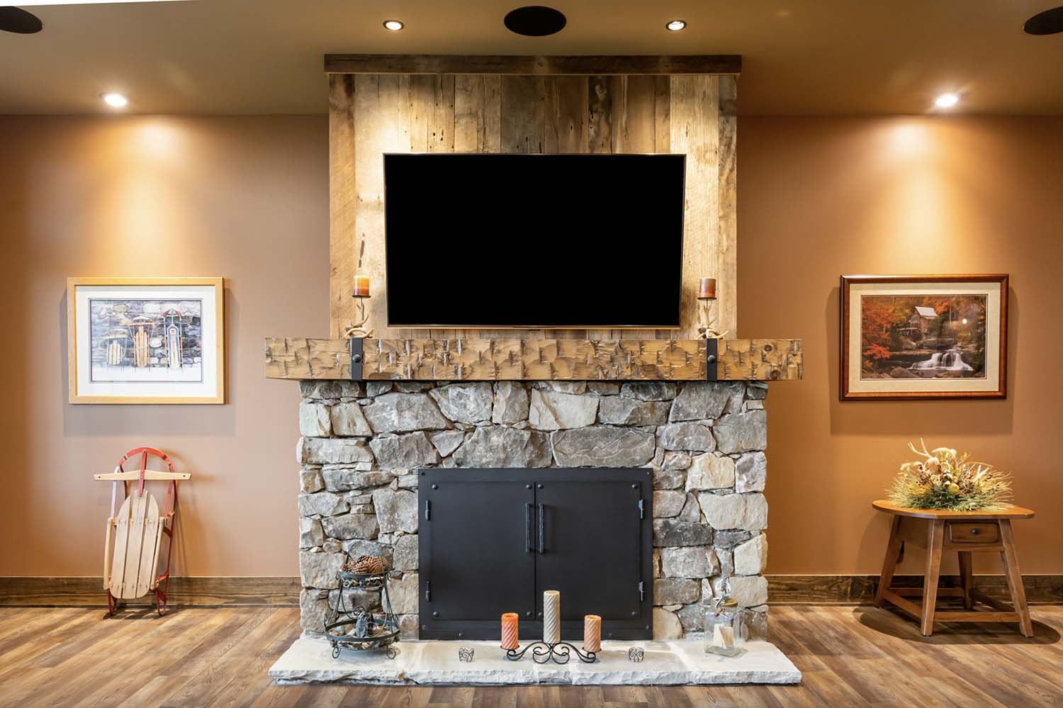
Above: In the den, the wood for the fireplace was sourced from Appalachian Antique Hardwoods.
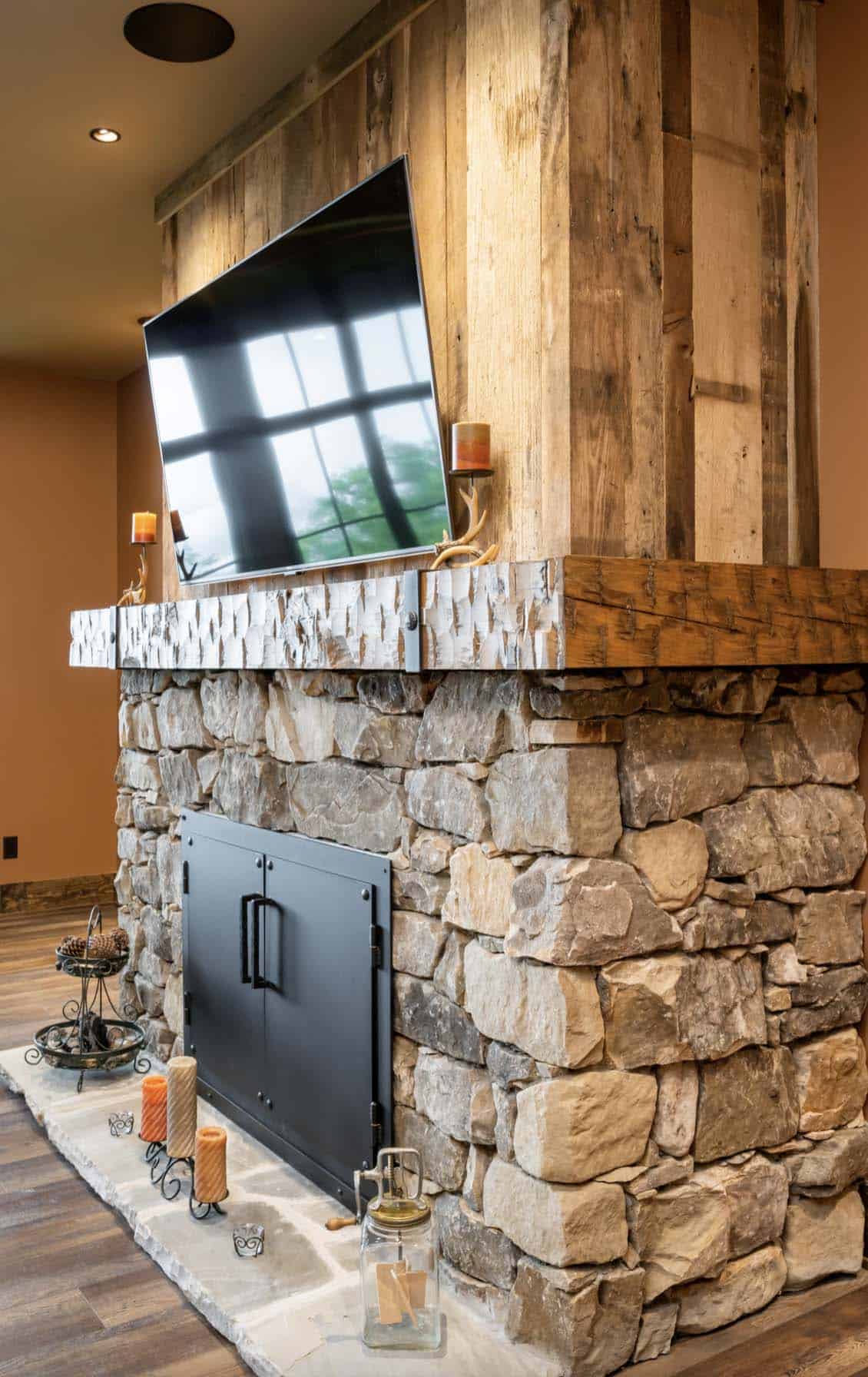

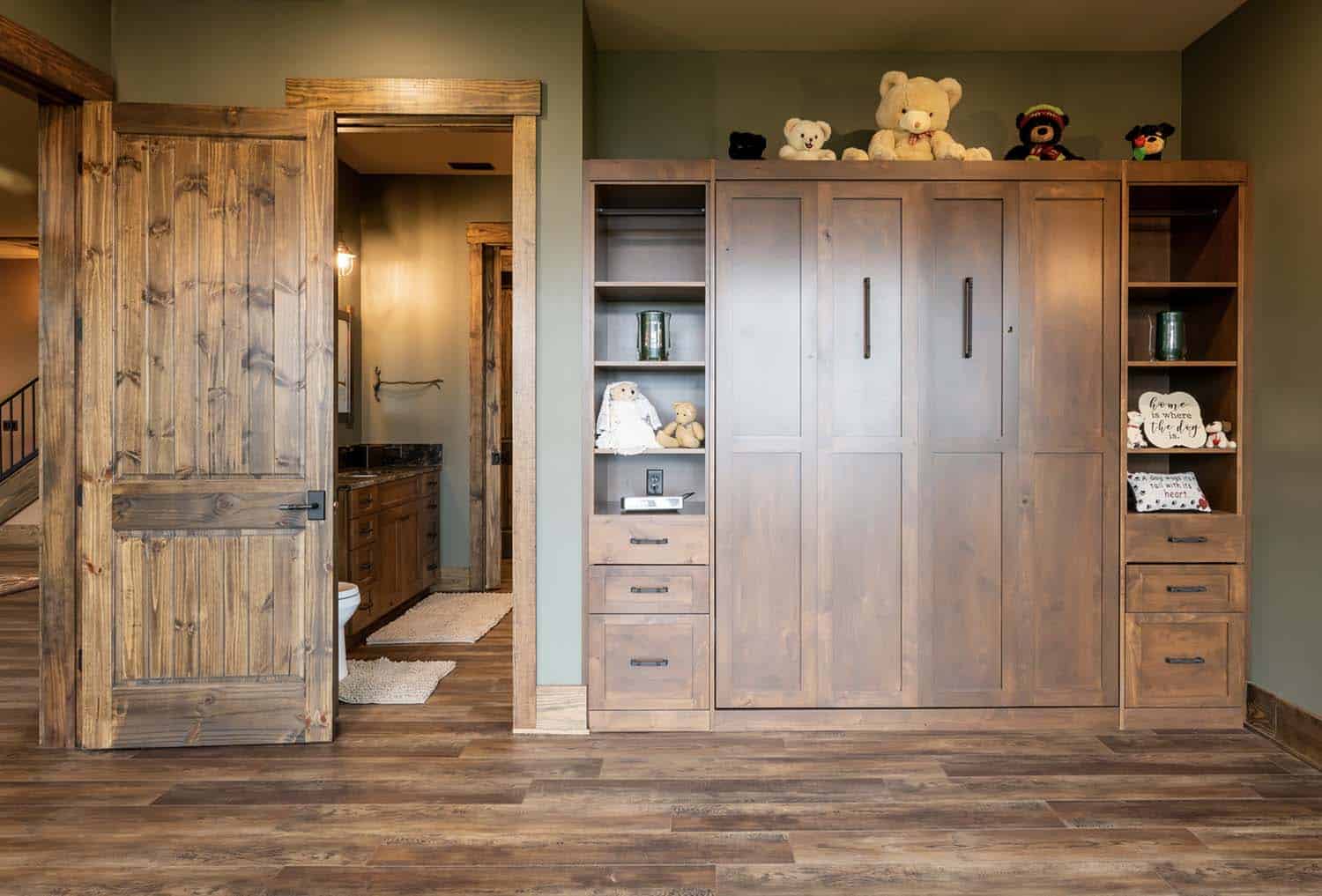
Above: More Space Place designed the closets, office built-ins, laundry room accessories, and the Murphy bed (pictured above).
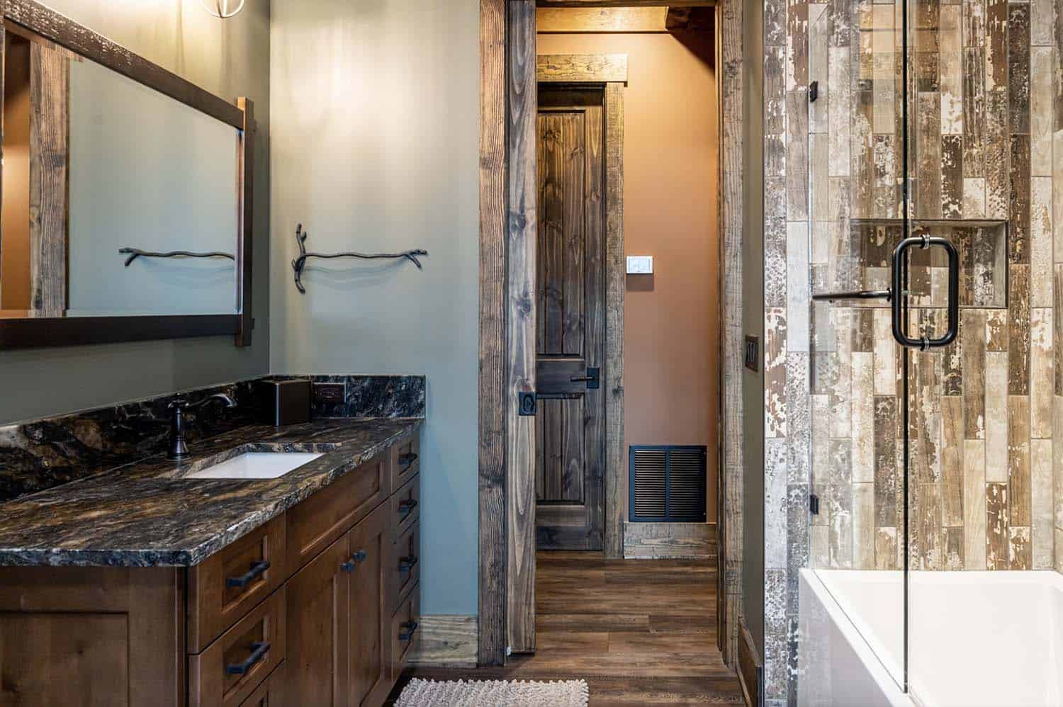
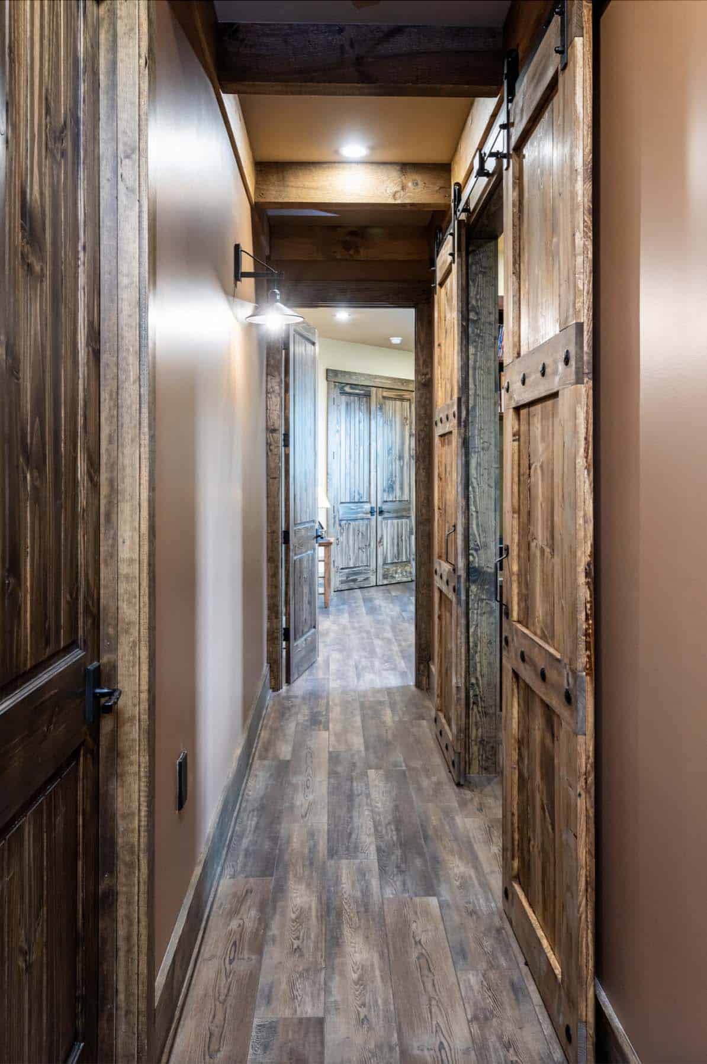
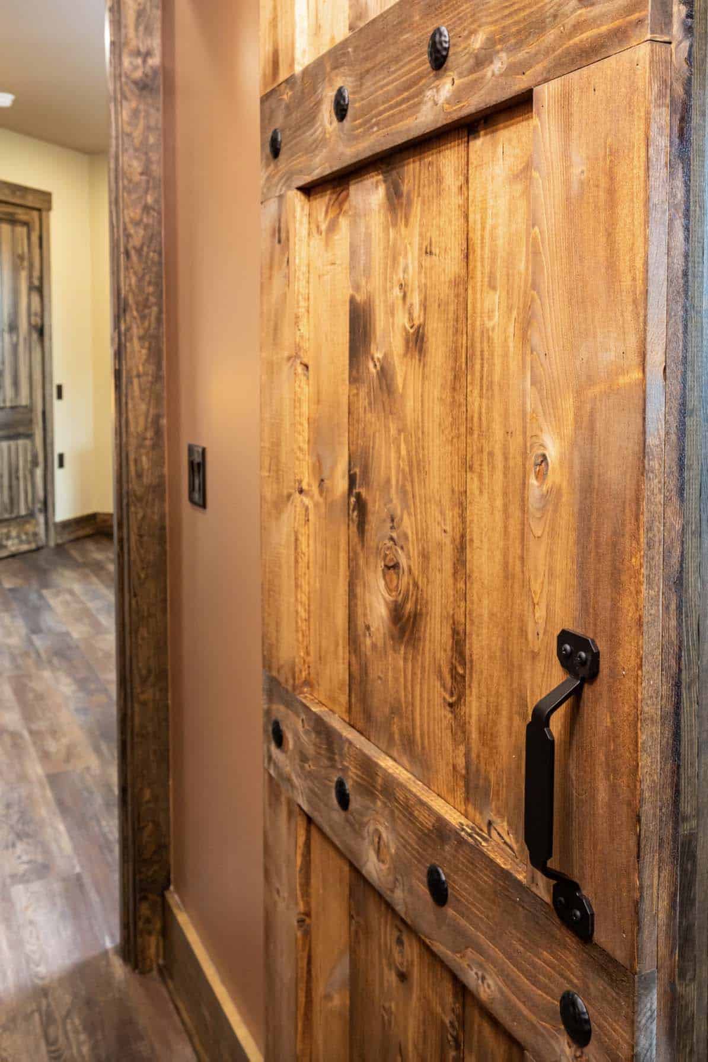

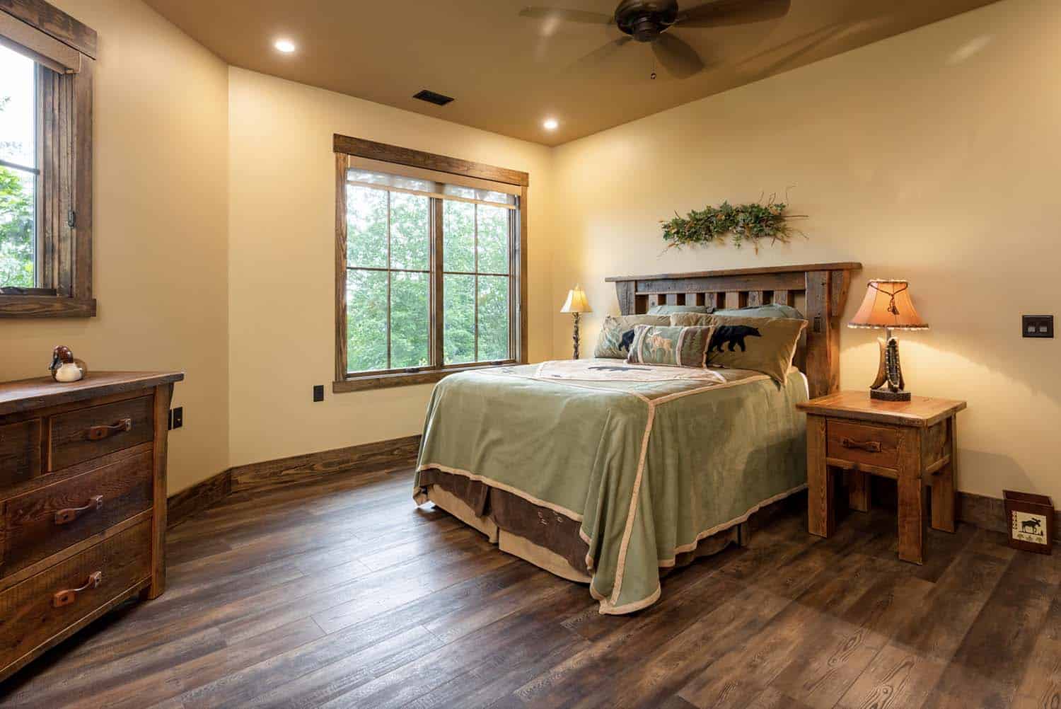
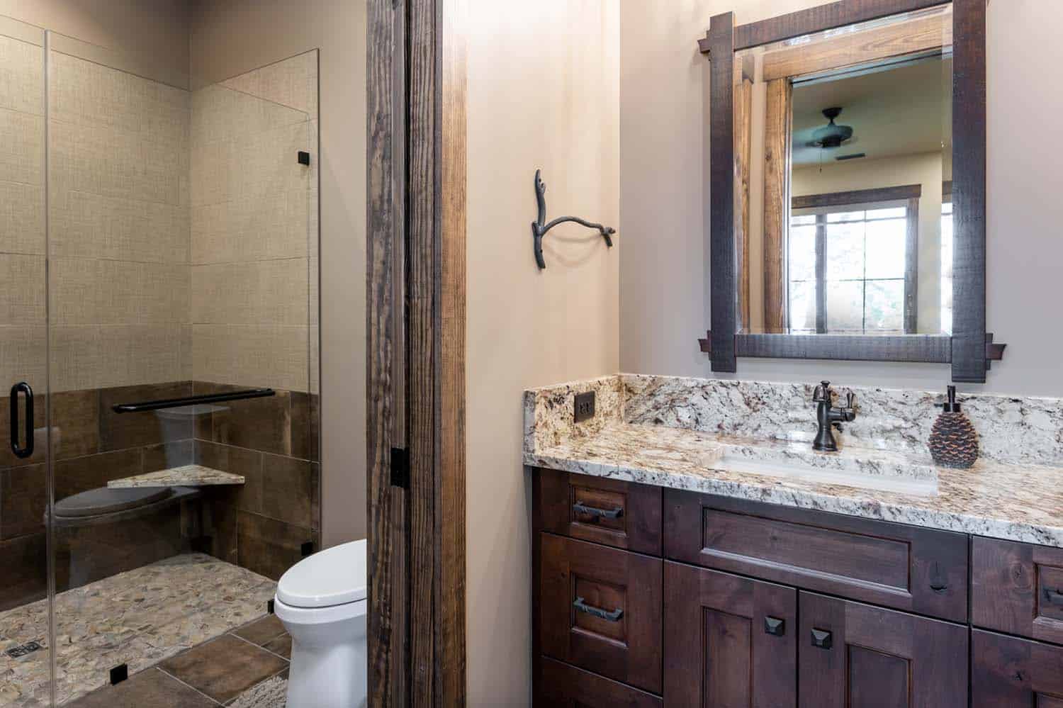

Above: This 480-square-foot screened porch has a vaulted ceiling and a cozy wood-burning, stone-clad fireplace. The stone was sourced from Steep Creek Stoneworks. The screening is by CW Brown Exteriors.
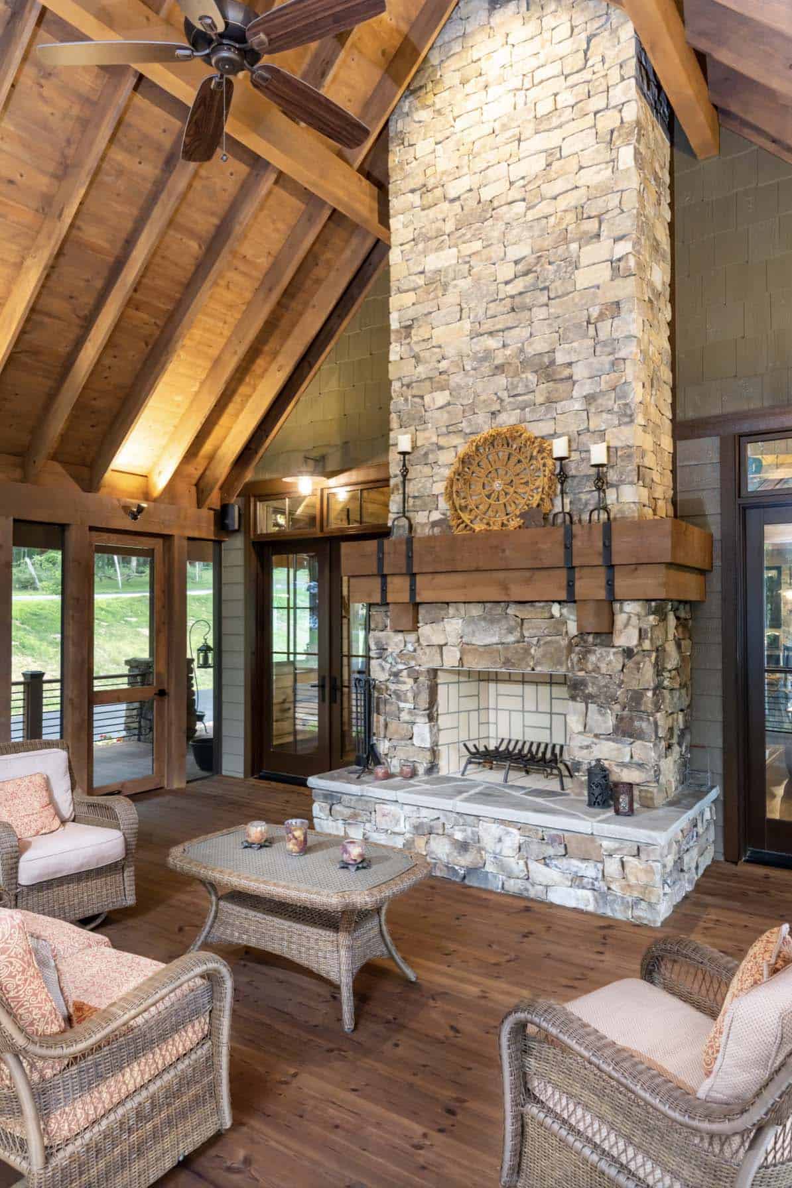
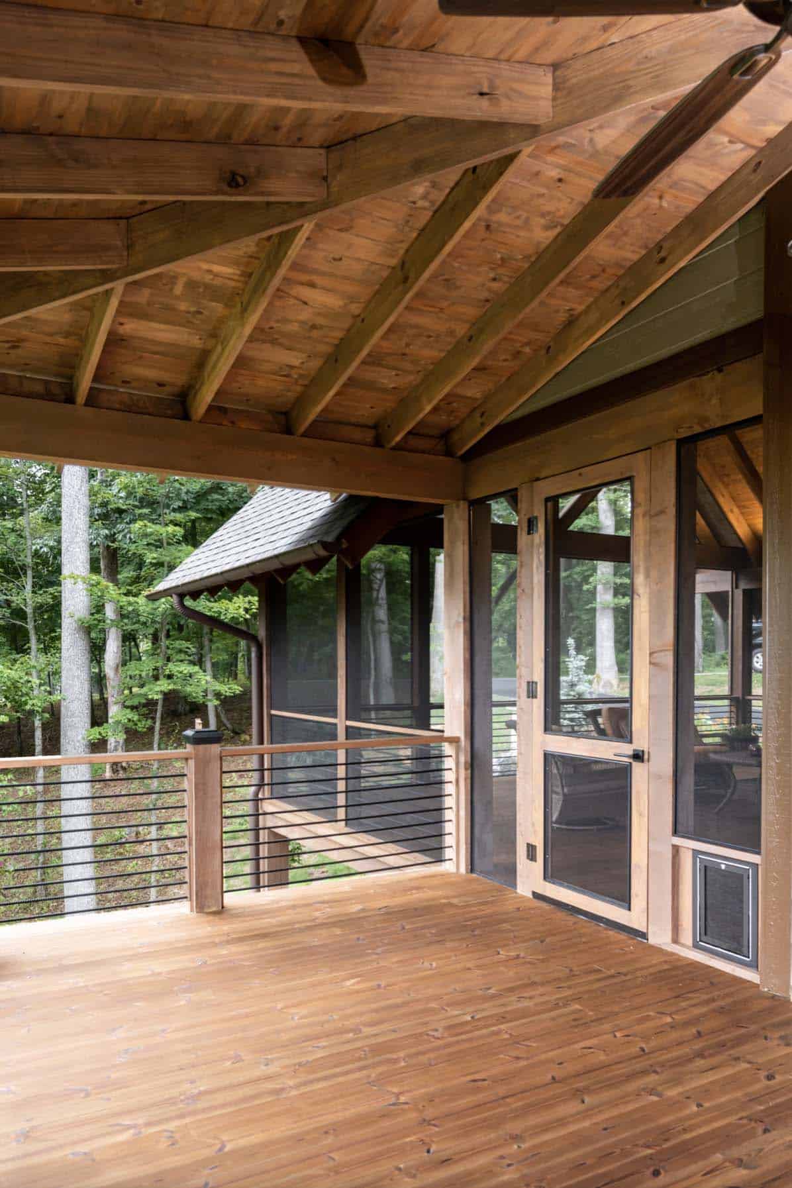
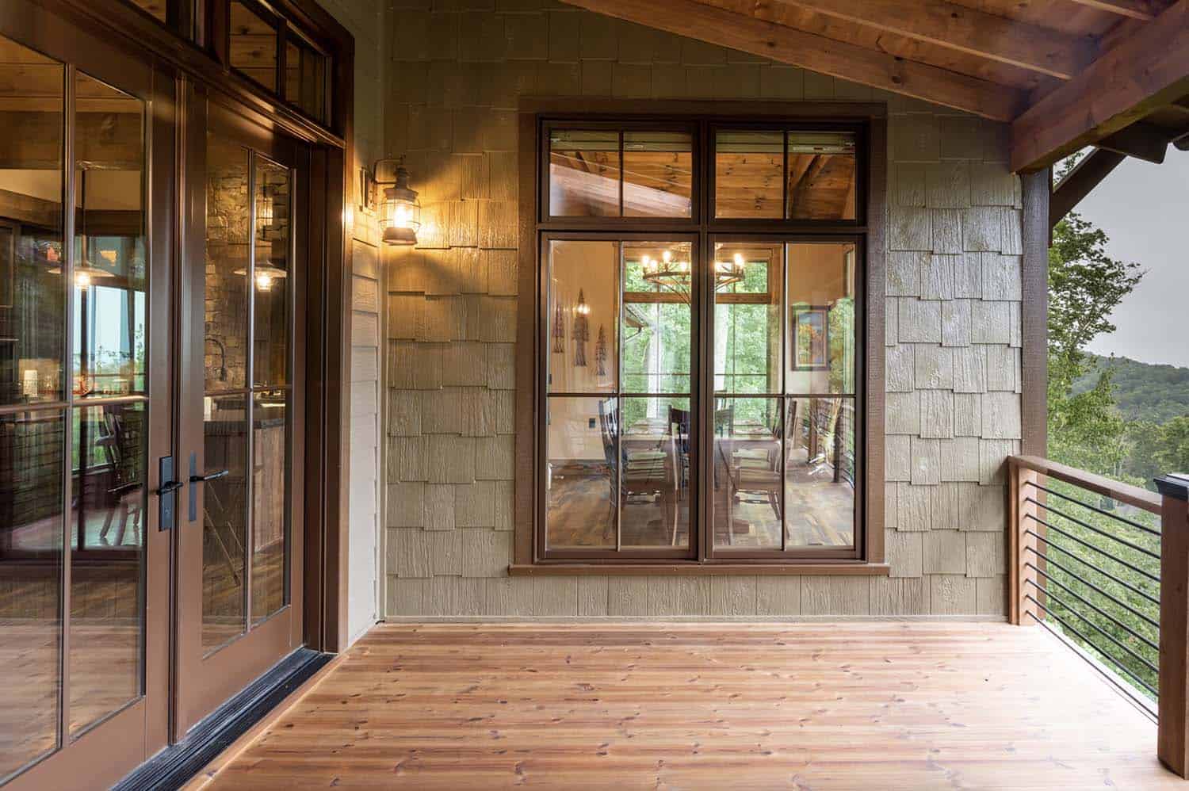

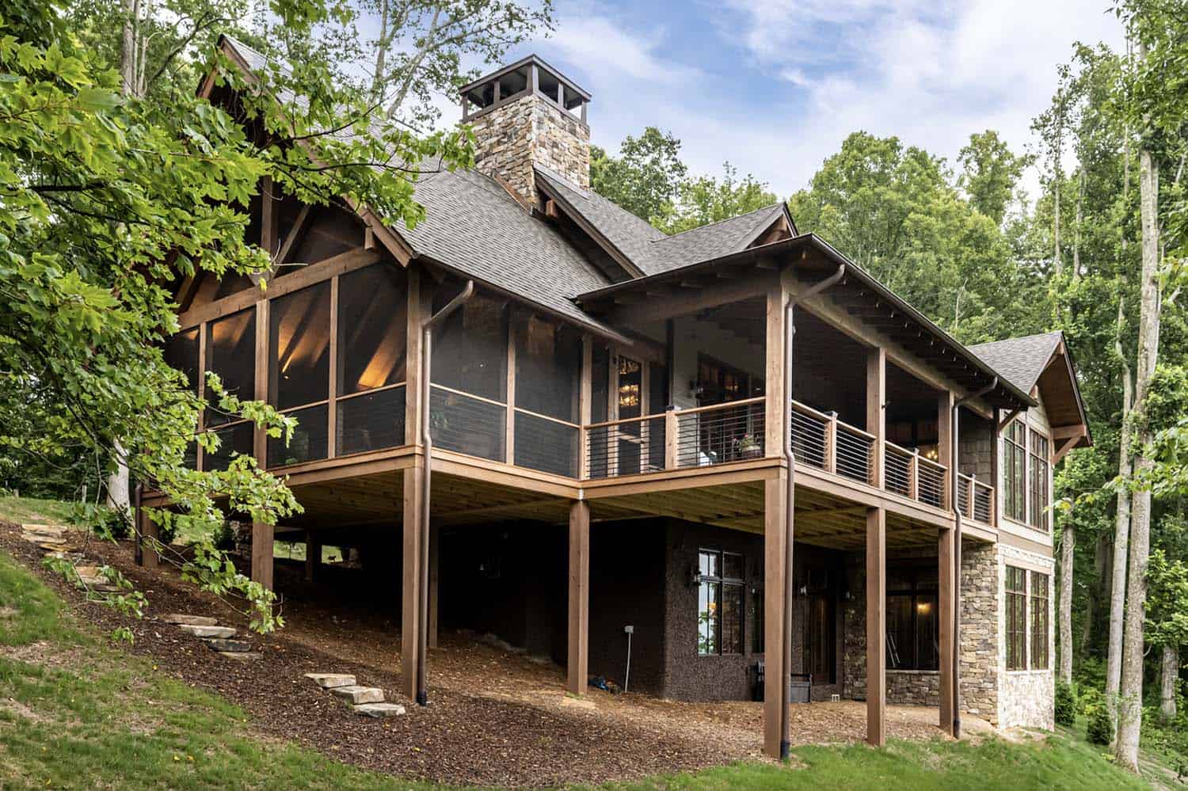
PHOTOGRAPHER Ryan Theede Photography


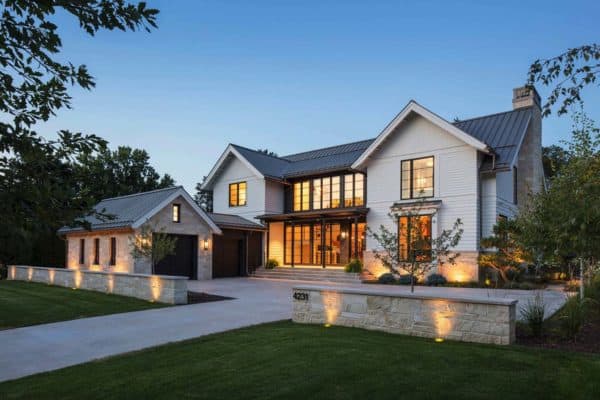
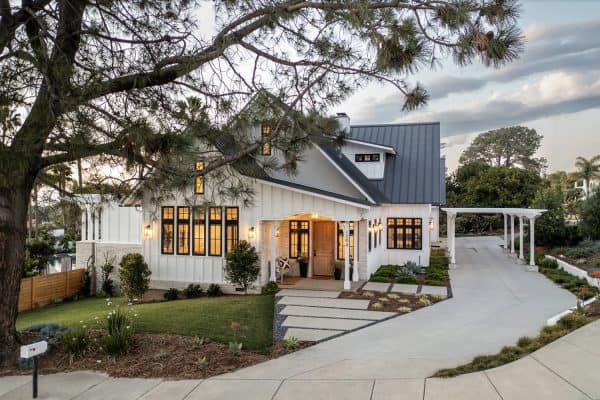
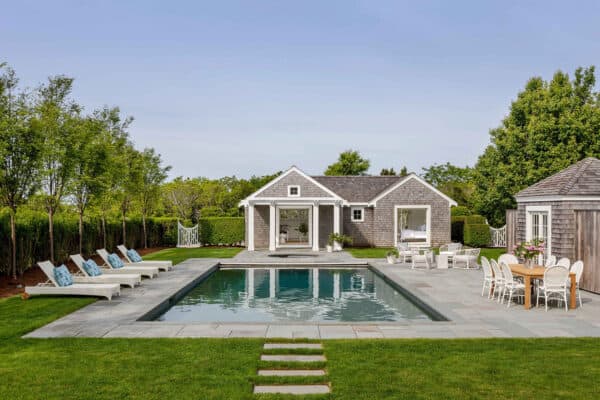
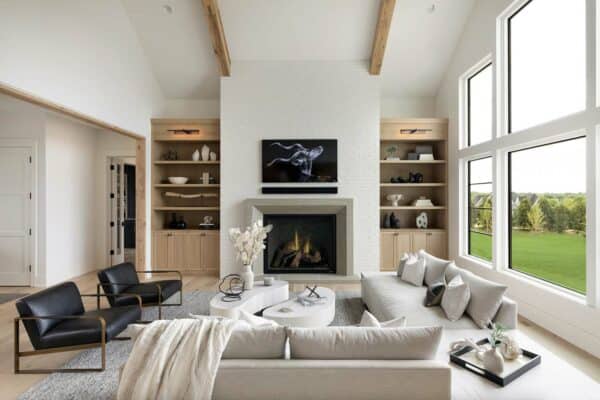
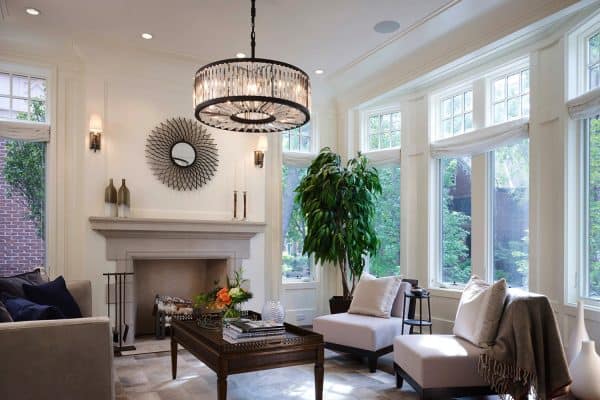

0 comments