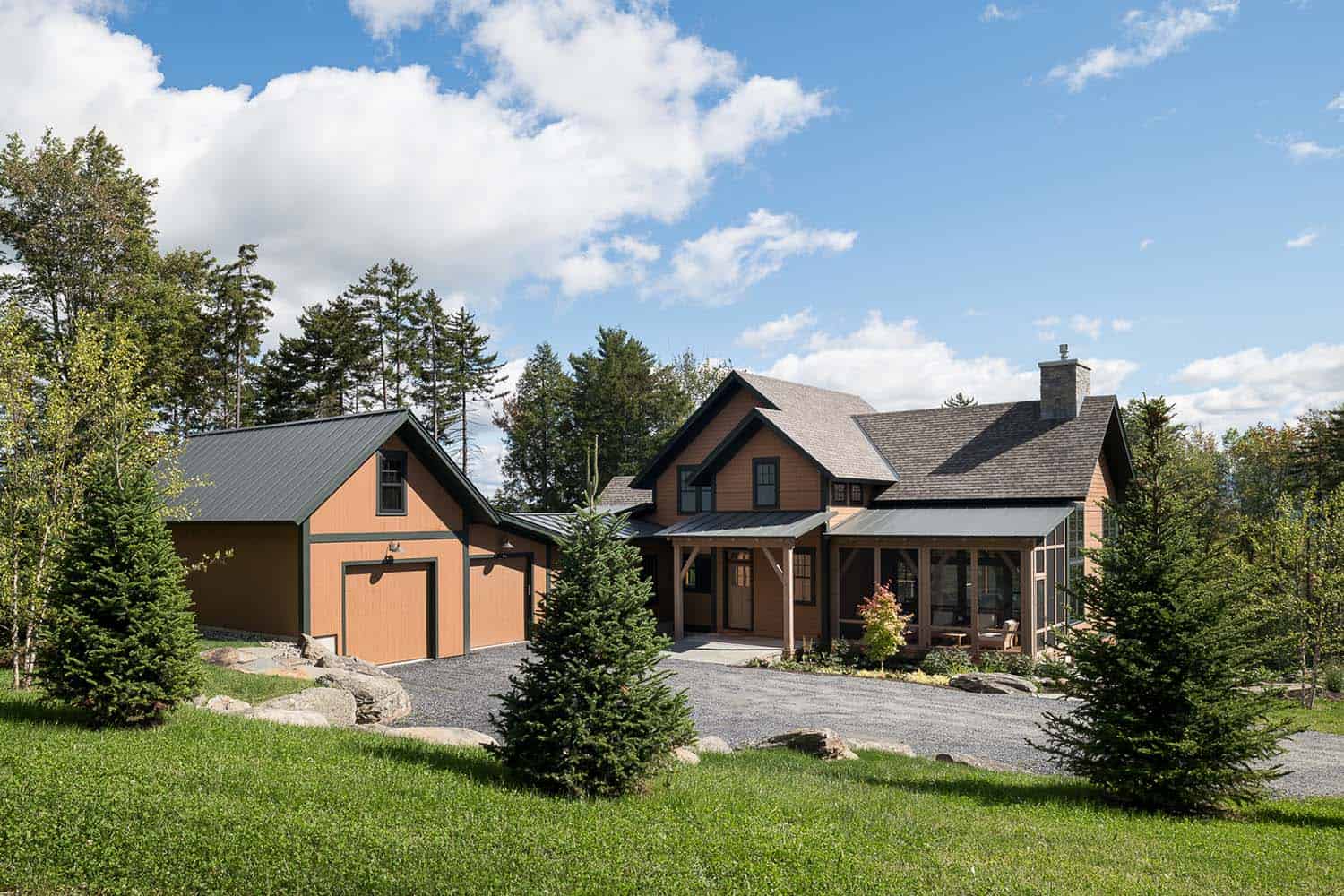
Cushman Design Group is responsible for the creation of this family ski house that blends modern and craftsman styles, located in Stowe, Vermont. Designed for avid outdoor enthusiasts, the homeowners desired a comfortable getaway with year-round appeal. They requested that it be flooded with natural light and maximize the surrounding views while preserving their privacy.
Site selection, a vaulted ceiling in the living room, plenty of windows, and thoughtfully considered light fixtures enable this dwelling known as “Winterfell” to feel light and airy, bringing warmth into this home even during the winter season. Continue below to see the rest of this amazing home…
DESIGN DETAILS: ARCHITECT Cushman Design Group CONTRACTOR Donald P Blake Jr., Inc. STRUCTURAL ENGINEER STS Engineers, John Treybal

A blend of craftsman and modern style, the project team enjoyed several special projects in this home: a custom-designed vanity, metal fabricated stairs, and custom-designed mudroom storage.
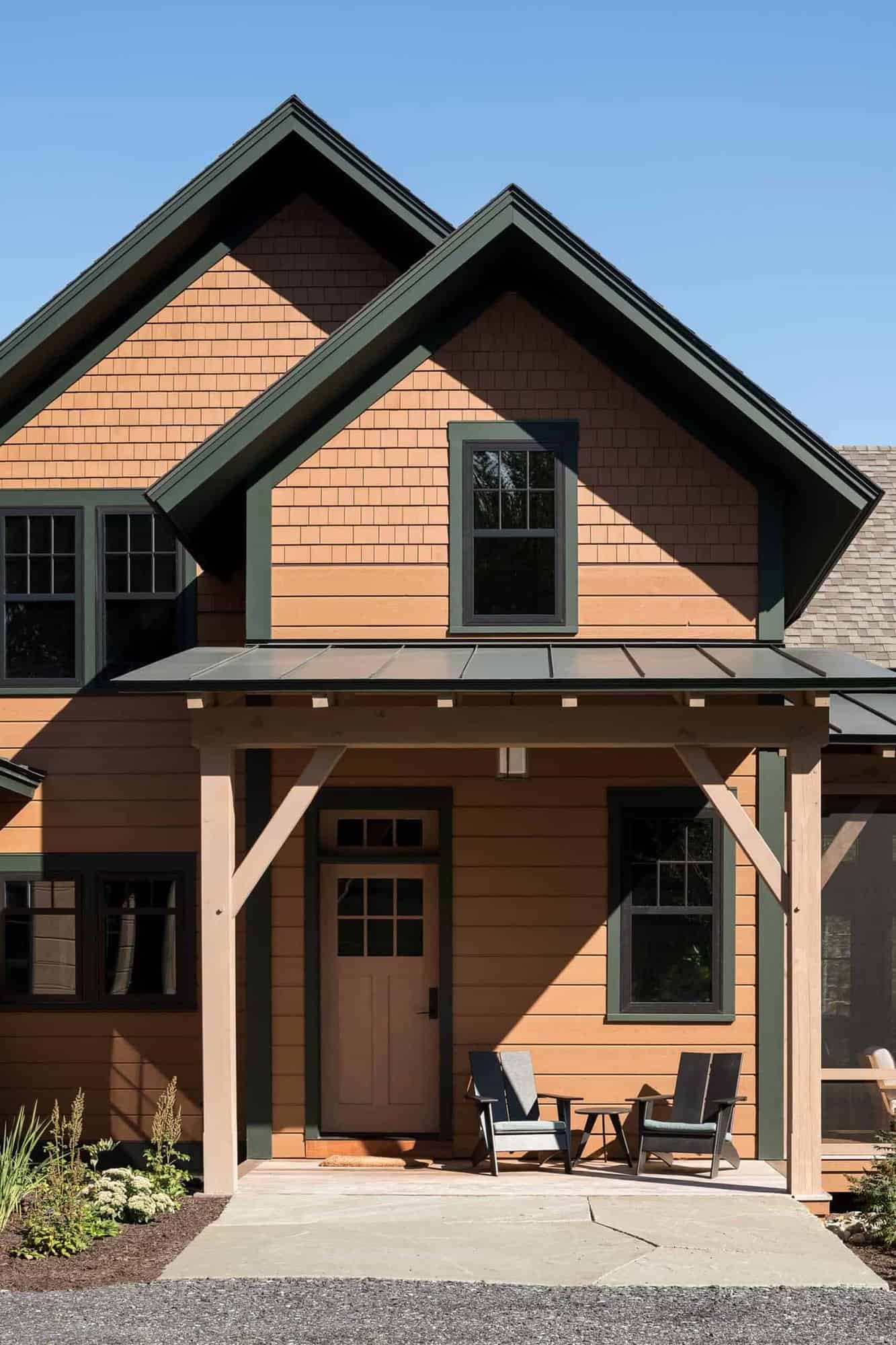
According to the architects, the most rewarding part of this project was the symbiotic relationship they developed with their clients. Designing and facilitating their vision into a home they love.
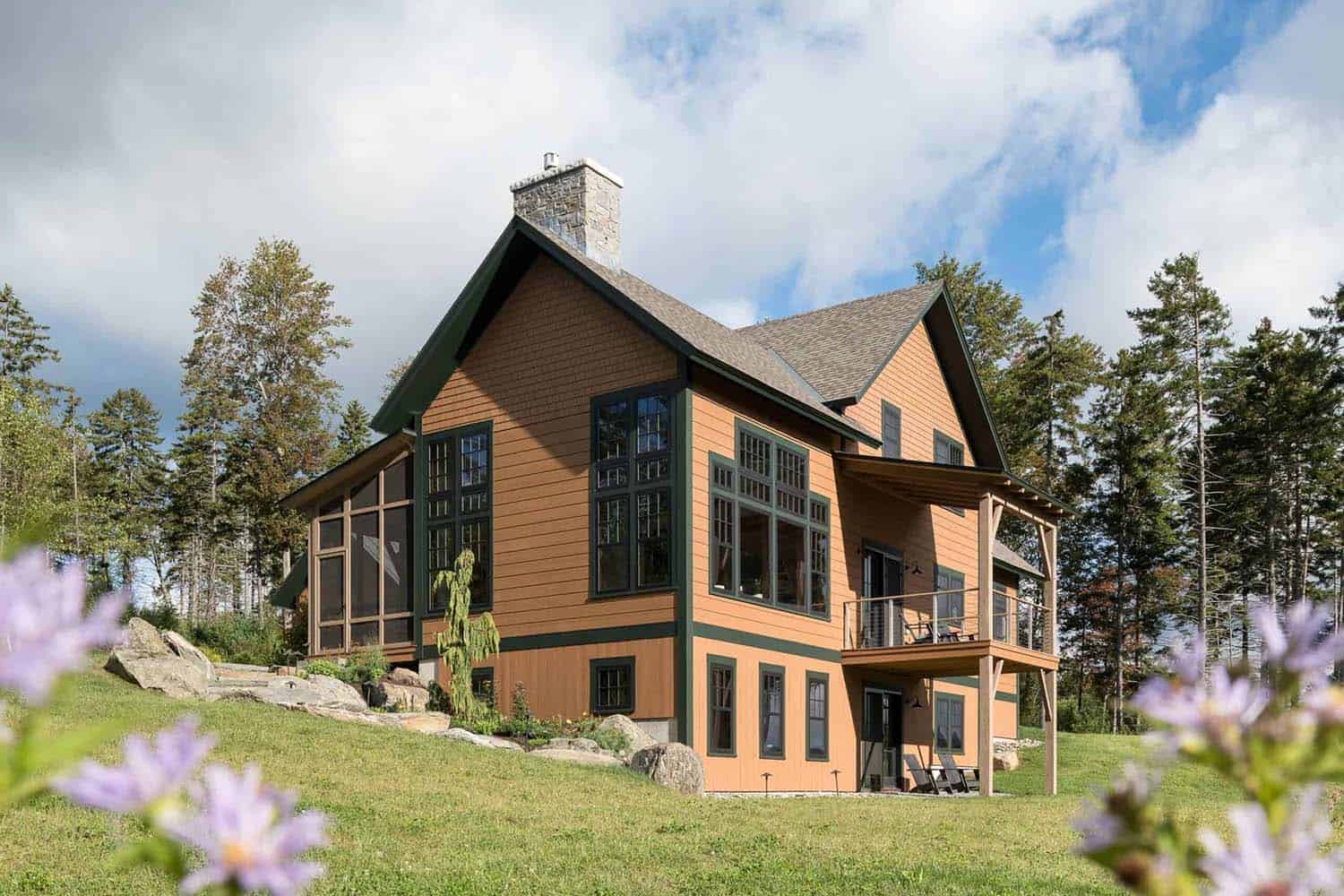
What We Love: This incredible family retreat offers its occupants with bright and airy living spaces that are warm and welcoming. With large windows framing captivating views of the Vermont countryside, this home is very idyllic as a year-round escape. Rustic details can be found throughout this home, adding warmth and a relaxed vibe. We think this would be a great place to relax after a hard day on the slopes.
Tell Us: What details in this Vermont ski house do you find most appealing? Would this be your idea of the ultimate getaway home? Let us know in the Comments below!
Note: Take a look at a couple of other spectacular home tours that we have highlighted here on One Kindesign in the state of Vermont: Elegant farmhouse surrounded by a beautiful woodsy property in Vermont and A Net Zero farmhouse rooted in the exquisite Vermont countryside.
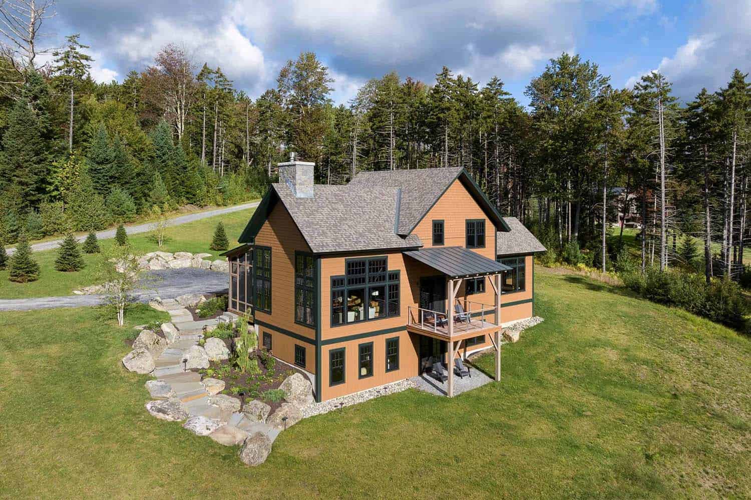
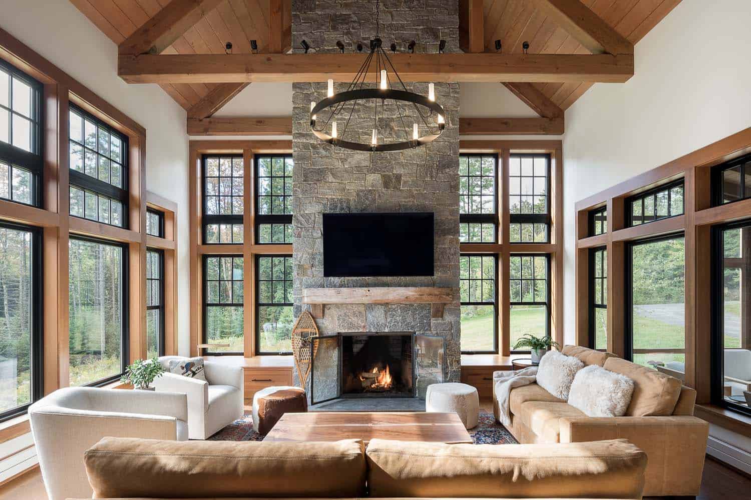

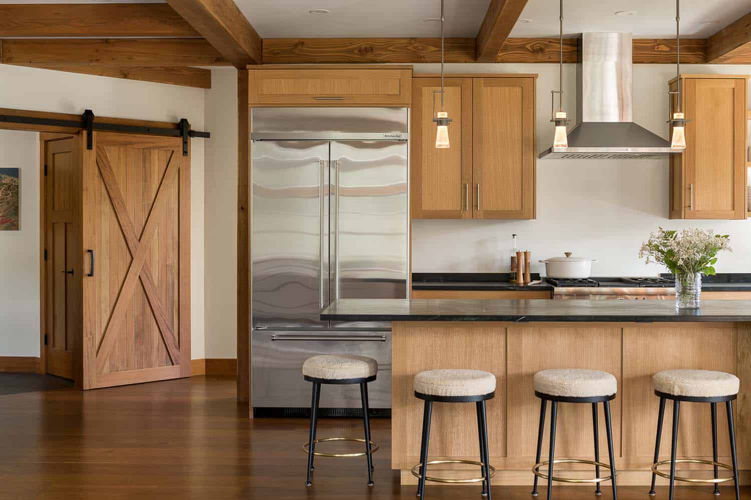
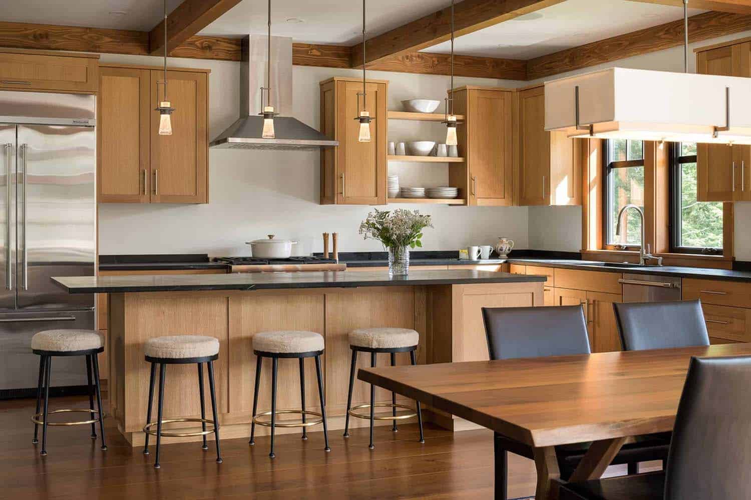
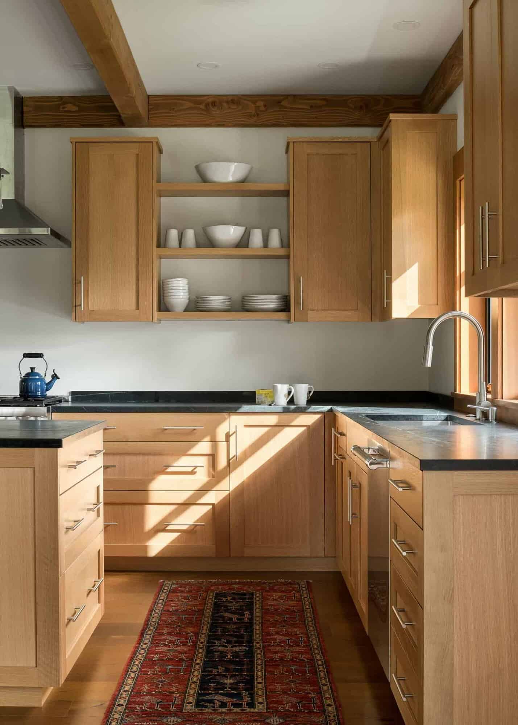
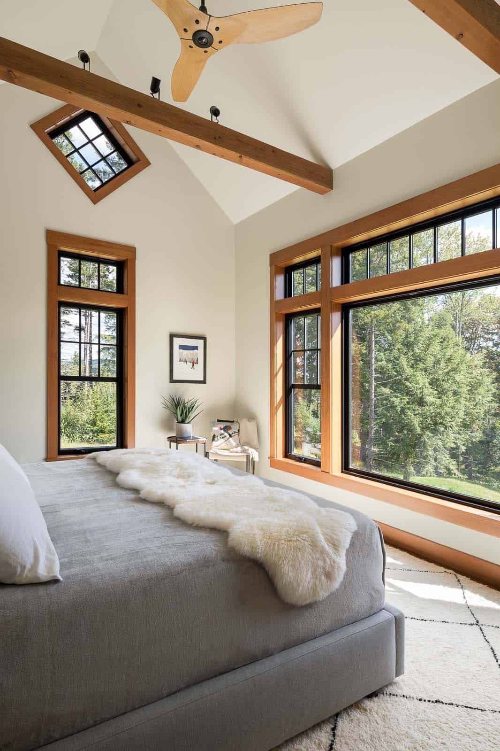
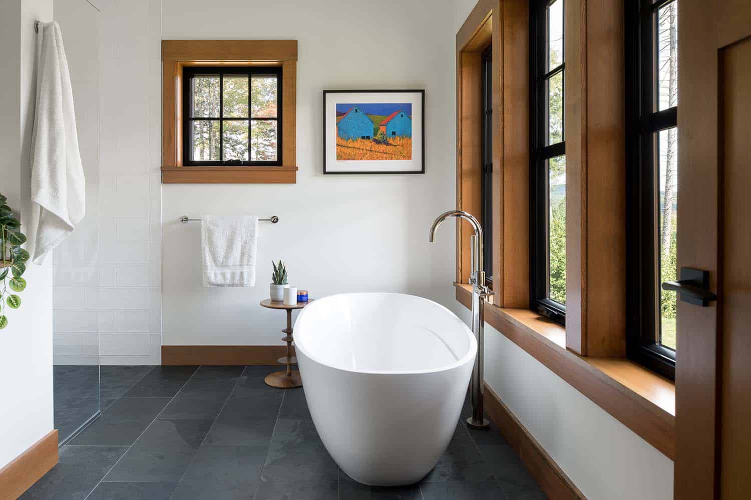
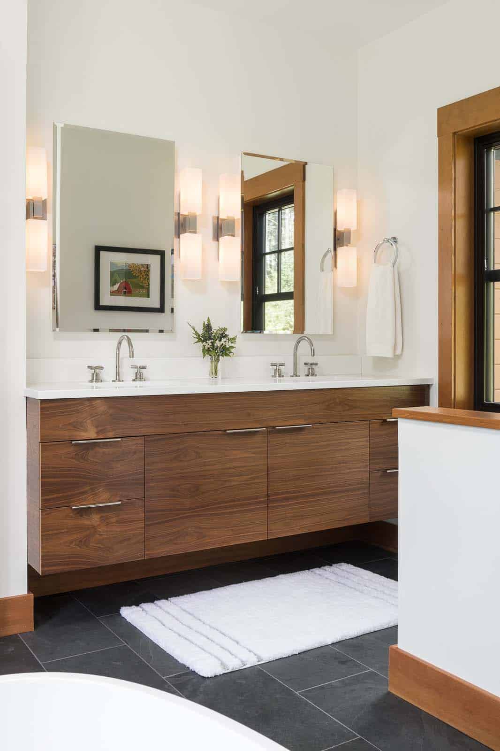
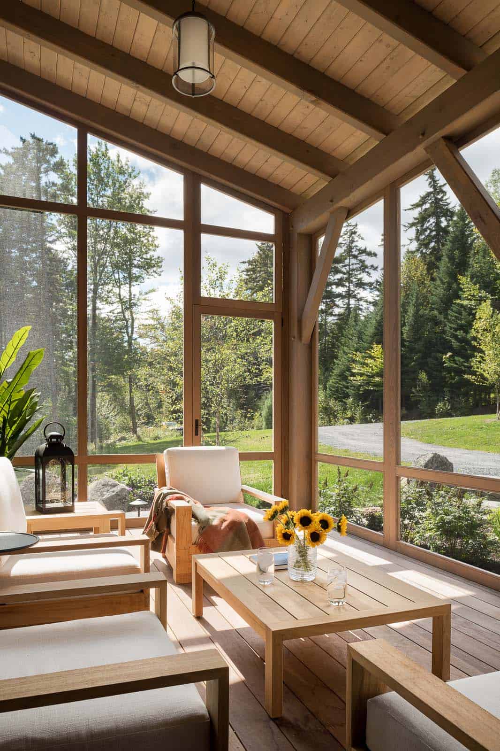
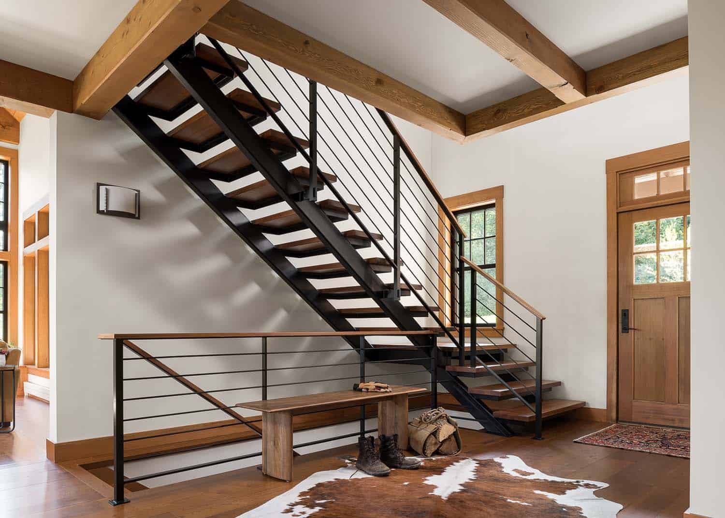

The custom metal fabricated stairs add a modern touch and aesthetic sophistication to the entry and upper levels, by Custom Metal Fabricators.



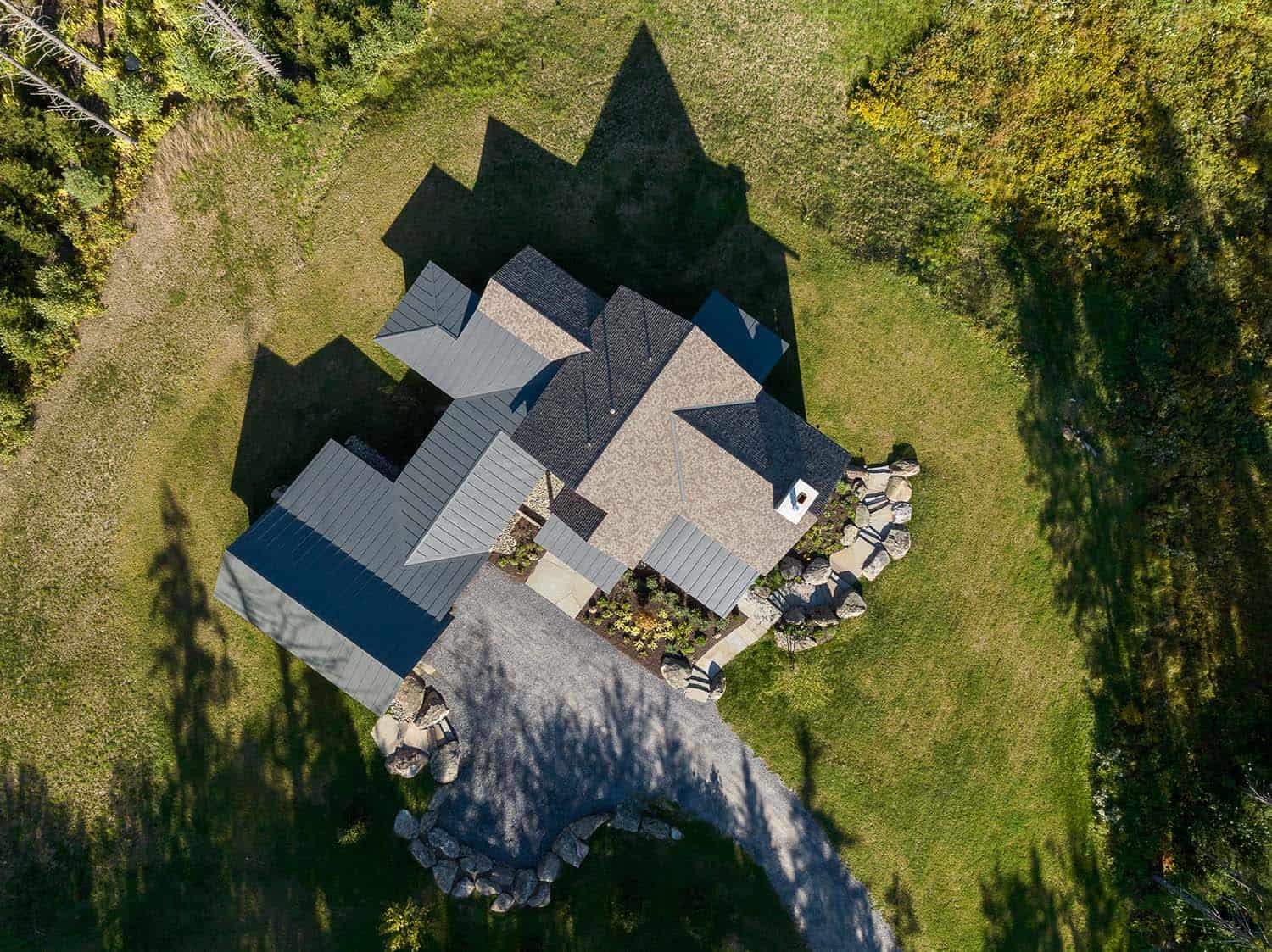
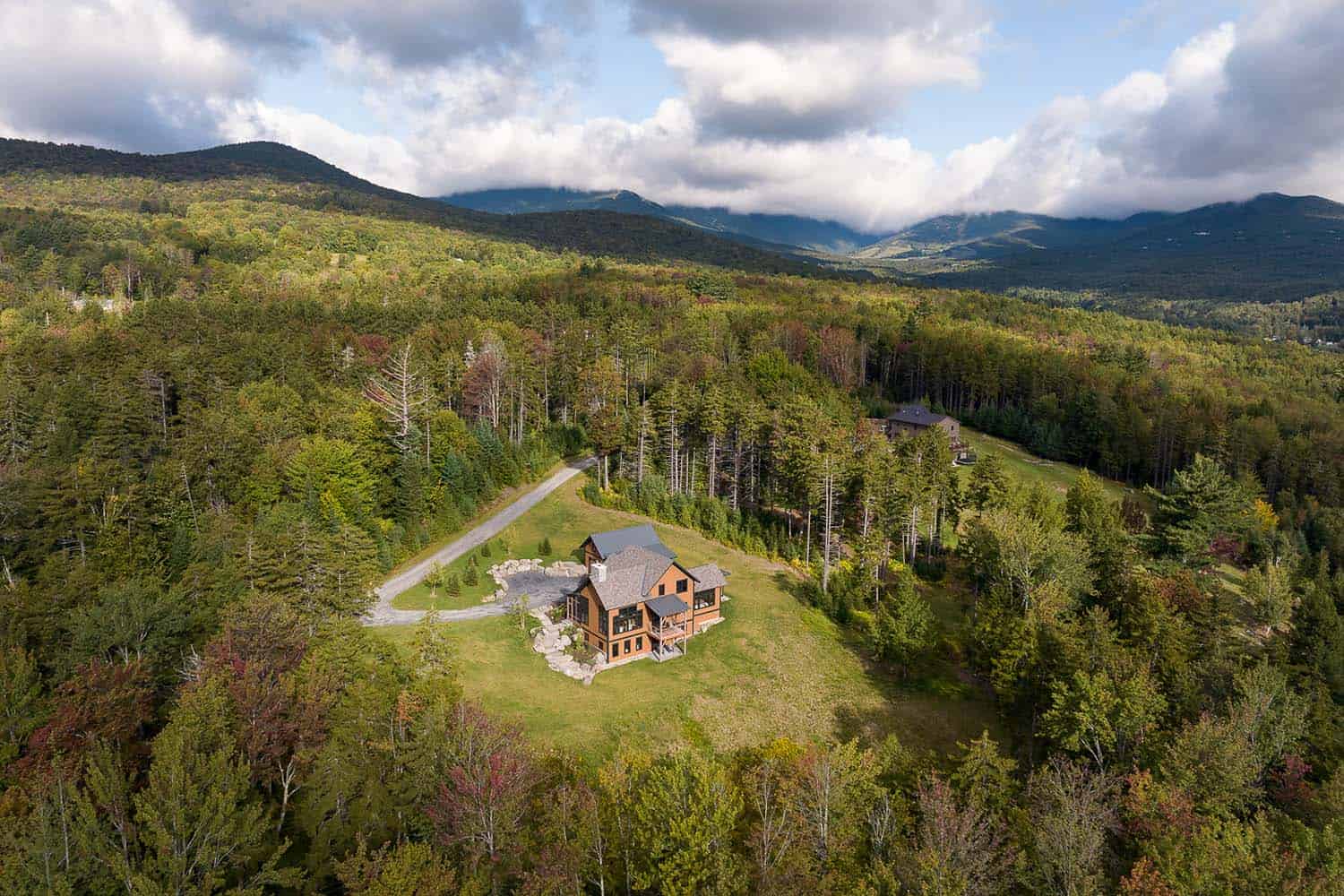
PHOTOGRAPHER Ryan Bent Photography


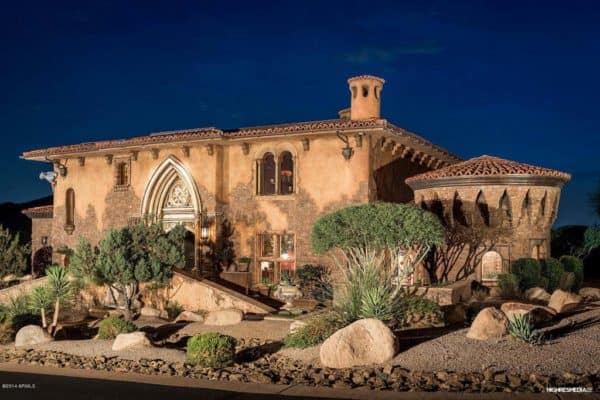


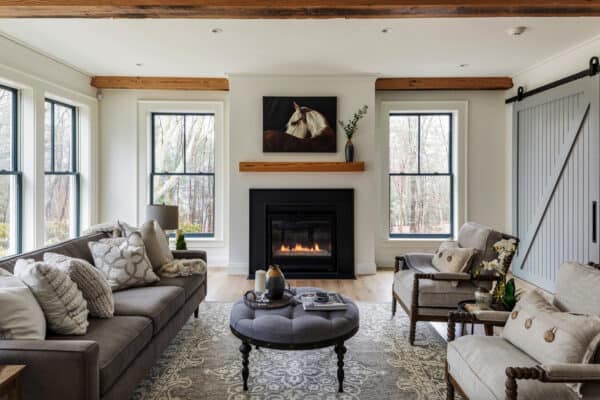

1 comment