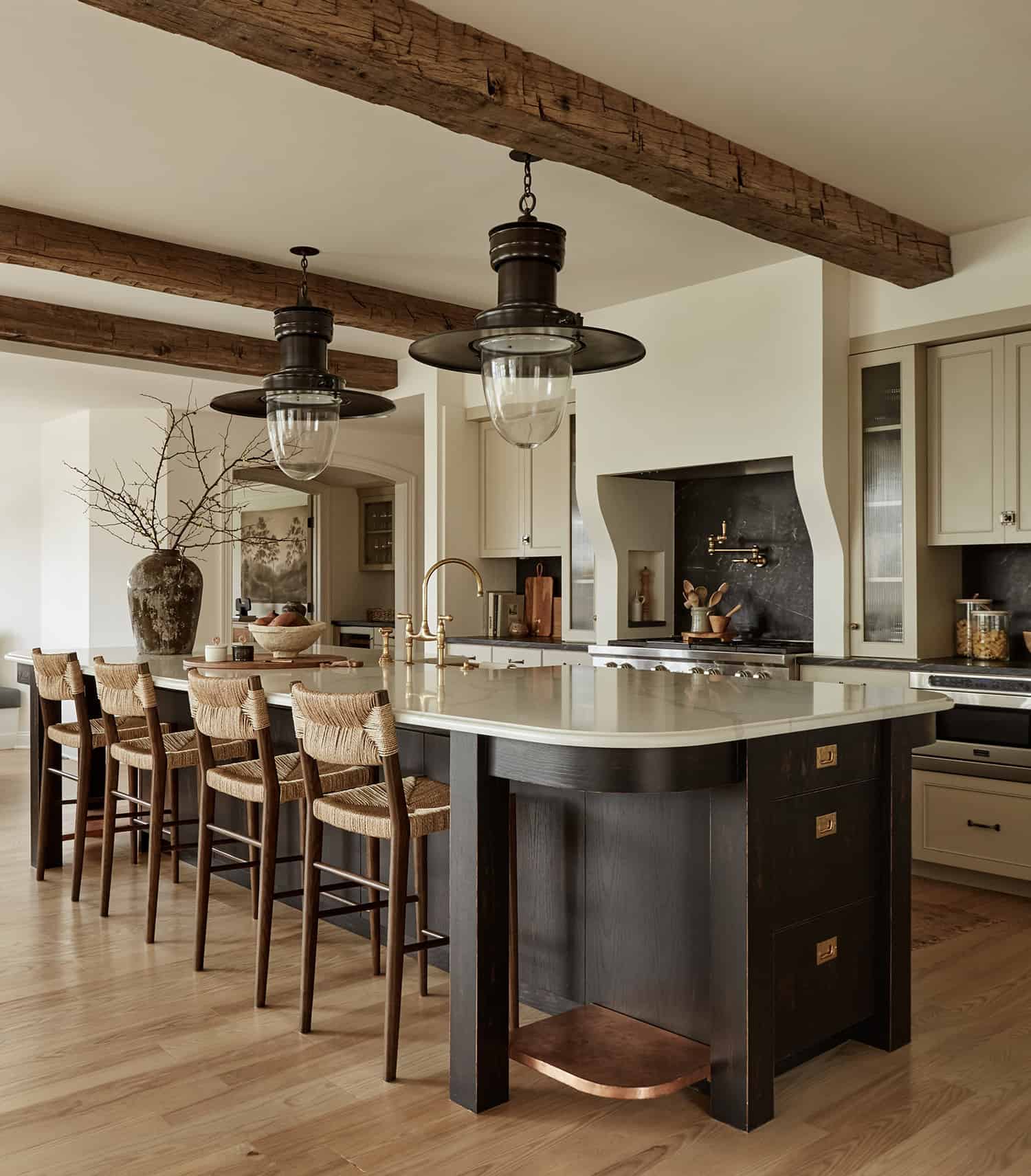
This contemporary home was reimagined by Becca Interiors to meet the needs of a young family relocating from the city to charming Darien, a coastal town in Fairfield County, Connecticut. Located in the backcountry, the homeowner wanted a peaceful homestead to raise their family.
Having no recent renovations within the last few decades, the designer worked to reinvent the home to not only update it to meet the lifestyle needs of the family, but also breathe new life into it. Continue below to see this beautiful home tour that is full of warmth with a classic and timeless palette that mixes natural finishes, raw materials, and thoughtful balance.

The renovation began with the heart of the home, a gut renovation of the kitchen was implored, implementing a custom stucco hood, accompanied by a customized 13-foot island.


Collected, customized, and antique pieces were integrated throughout this home’s design scheme, making it a true labor of love. This residence no longer lives as a home from the past but is now refreshed, leaving enough room for its new family to make countless fond memories.

What We Love: This contemporary home is completely refreshed to offer a warm, inviting, and absolutely stunning dwelling to meet the lifestyle needs of an active family. Overall, the attention to detail throughout this home is gorgeous. The finished result is a layering of charm and character, bringing a family a house where they can create beautiful memories that will last a lifetime.
Tell Us: What elements in this renovation project do you find most appealing and why in the Comments below!
Note: Have a look at a couple of other fabulous home tours that we have featured here on One Kindesign in the state of Connecticut: A colonial style Connecticut home is surrounded by a beautiful forest and An absolutely dreamy Georgian style home in the Connecticut countryside.

Above: Brushed antique finishes add a storied character and element of timelessness to the kitchen.

Above: Warm contrasts make this kitchen an inviting place to gather and create family memories.

Above: Thoughtfully mixing metal and material finishes in the kitchen, achieving a balanced and collected look to refresh the original architectural character of the home.


Above: Natural light illuminates a bold palette in this timeless home.

Above: This drop-zone is a utilitarian space that has been made cozy and welcoming.


Above: Simple sophistication in this powder room. Elevated yet grounded in natural materials and raw organic textures.


Above: A light-filled living room takes advantage of the floor-to-ceiling windows and captures its forested surroundings all while maintaining a cozy and inviting feeling throughout the seasons.

Above: Textural details in the living room, where grounding tones invite the family and their guests to relax and unwind.

To formalize the living room and powder room the designer turned to darker tones to cozy up the home’s quirky layout and enable the owners of the home to enjoy an area with a more grown-up setting.


Above: In the entryway, natural light and views of nature are framed through the windowed doorway.

Above: A bold and bright space for entertaining.



Above: Honoring the home’s original character while creating a space with modern sensibility in the study.

Above: Soft and sweet details in this moody powder bathroom.

Above: Earthen tones in the bedroom, where grounding textures and inviting patterns create a serene space to unwind.




Above: This little girl’s room has a soft and sophisticated palette, where pretty papers and cozy textures are complemented by thoughtful touches.


Above: The playroom was designed to let imaginations run wild, with a colorful palette and practical storage solutions to allow for easy access and organization.

Above: In the boy’s bedroom, brass posts were custom created to outfit a bunk bed system, laying the grounds for many exciting sleepovers.
PHOTOGRAPHER Rikki Snyder

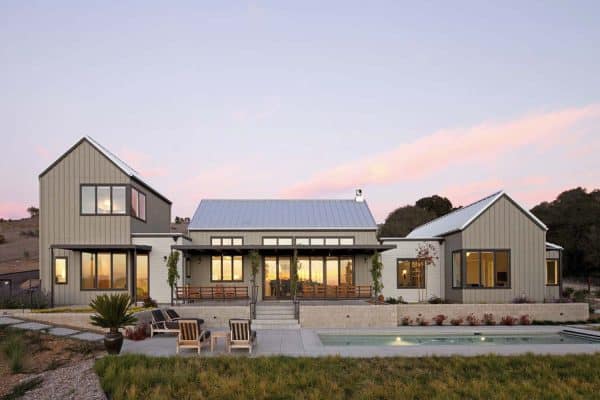
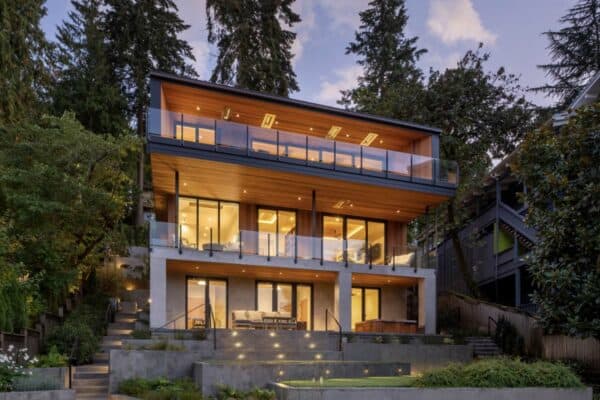
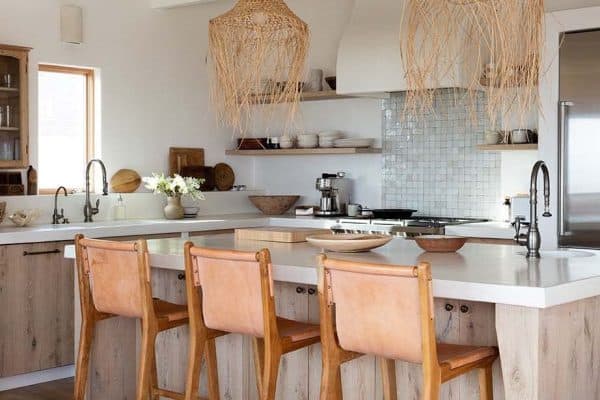
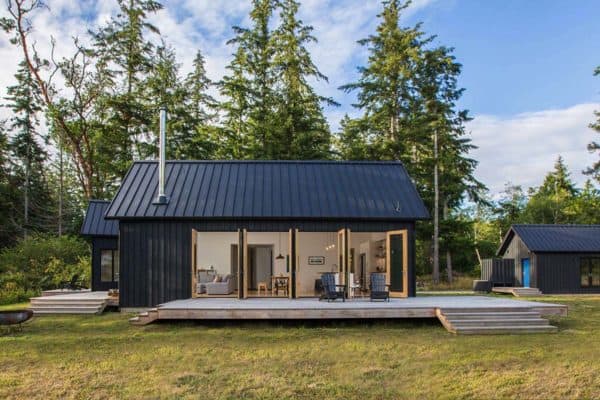
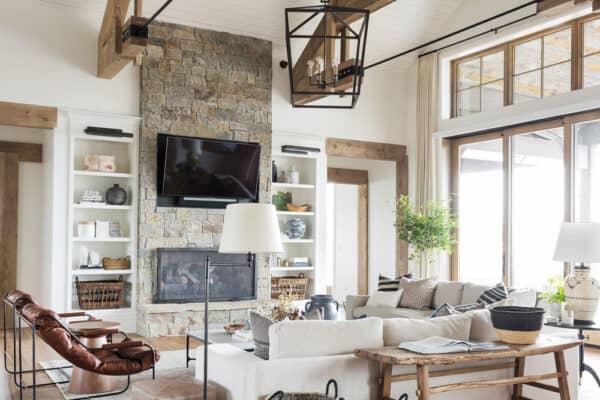

1 comment