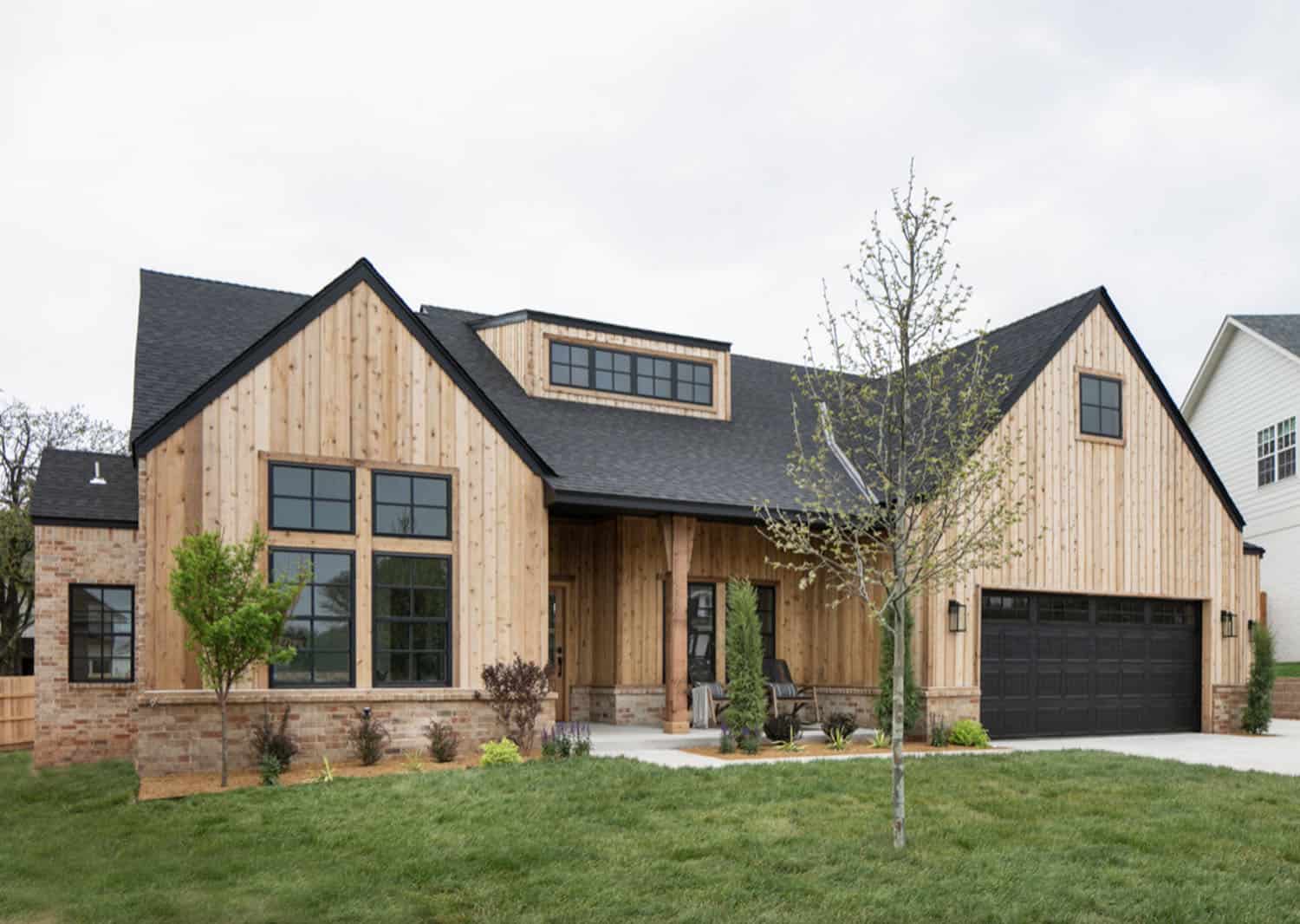
This bright and airy transitional style home was created by McGregor Homes in collaboration with Kelsey Leigh Design Co., located in Edmond, a city in Oklahoma County, Oklahoma. Nestled on a primer corner lot with trees, this dwelling is a vaulted single story with custom design features. Inside, you will find an open and spacious floor plan of 2,423 square feet with four bedrooms and two-and-a-half bathrooms.
The project team brought this showcase home to life for the 2021 Spring Parade of Homes. Neutrals reigned as the theme of the color pallet and this beautiful home received several awards. Layered in texture, steeped in the organic this dwelling brings a sense of peace, tranquility and warmth that envelops you at the doorway.
DESIGN DETAILS: BUILDER McGregor Homes INTERIOR DESIGNER Kelsey Leigh Design Co. STAGING Layton Designs
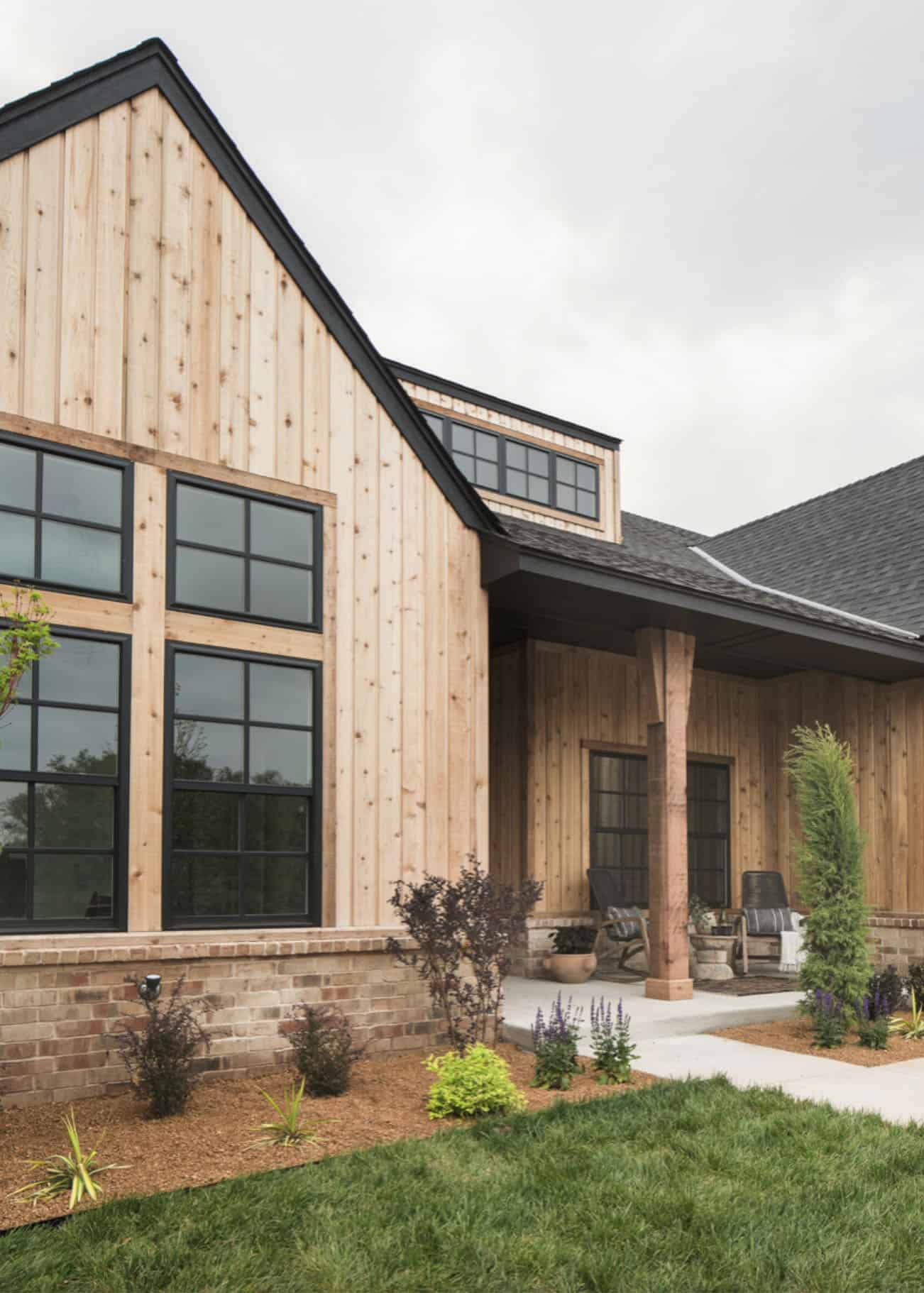
Above: The exterior facade showcases beautiful cedar siding paired with brick, welcoming guests inside the home.
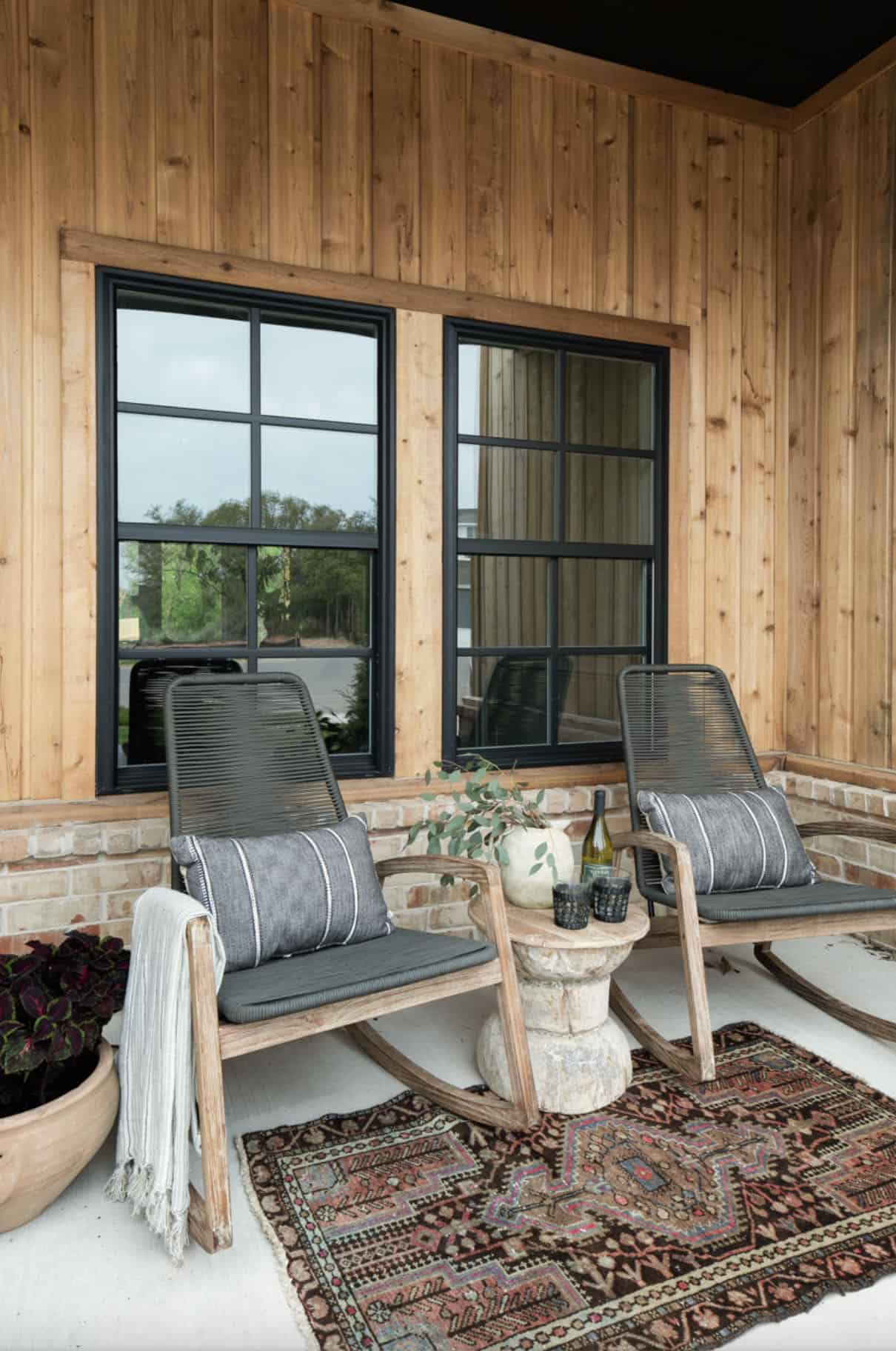
What We Love: This stunning Oklahoma home offers relaxed living spaces with a beautiful neutral palette and wood accents for warmth and comfort. We especially love the exquisite kitchen with its soaring ceilings, gorgeous light fixtures, light wood cabinetry and ceiling beams and the large island for casual dining and hanging out. Overall, thoughtful details and lots of layers are the key ingredients to this cozy dwelling.
Tell Us: What elements in the design of this home do you find most appealing and why in the Comments below!
Note: Be sure to check out a couple of other fabulous home tours that we have showcased here on One Kindesign in the state of Oklahoma: Beautiful modern farmhouse in Oklahoma showcases inspiring ideas and Breathtaking rustic ranch style home surrounded by nature in Oklahoma.


Above: This space offers a sense of peace and tranquility. A sanctuary where you can rest, relax, and recharge from a long day of work.
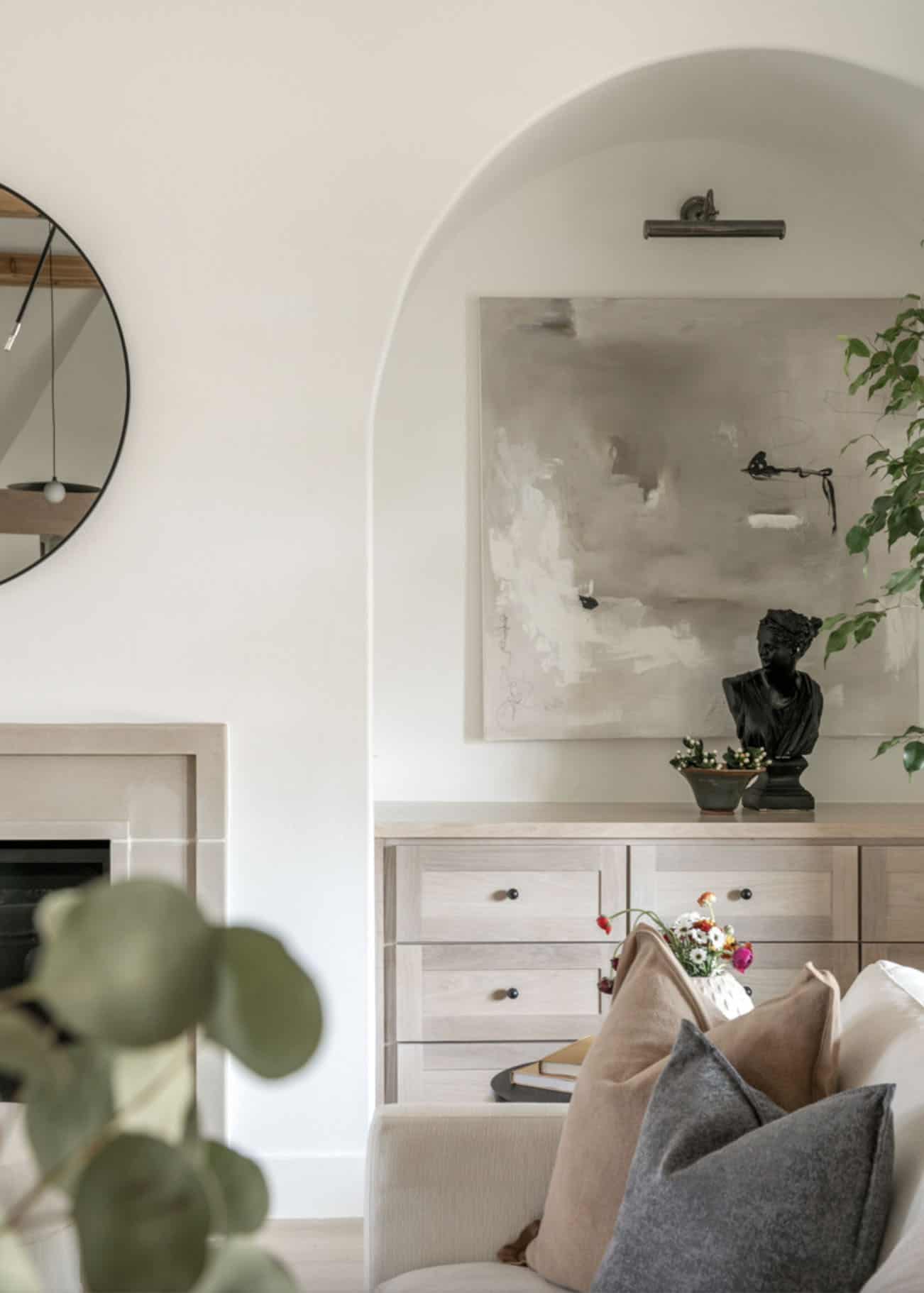

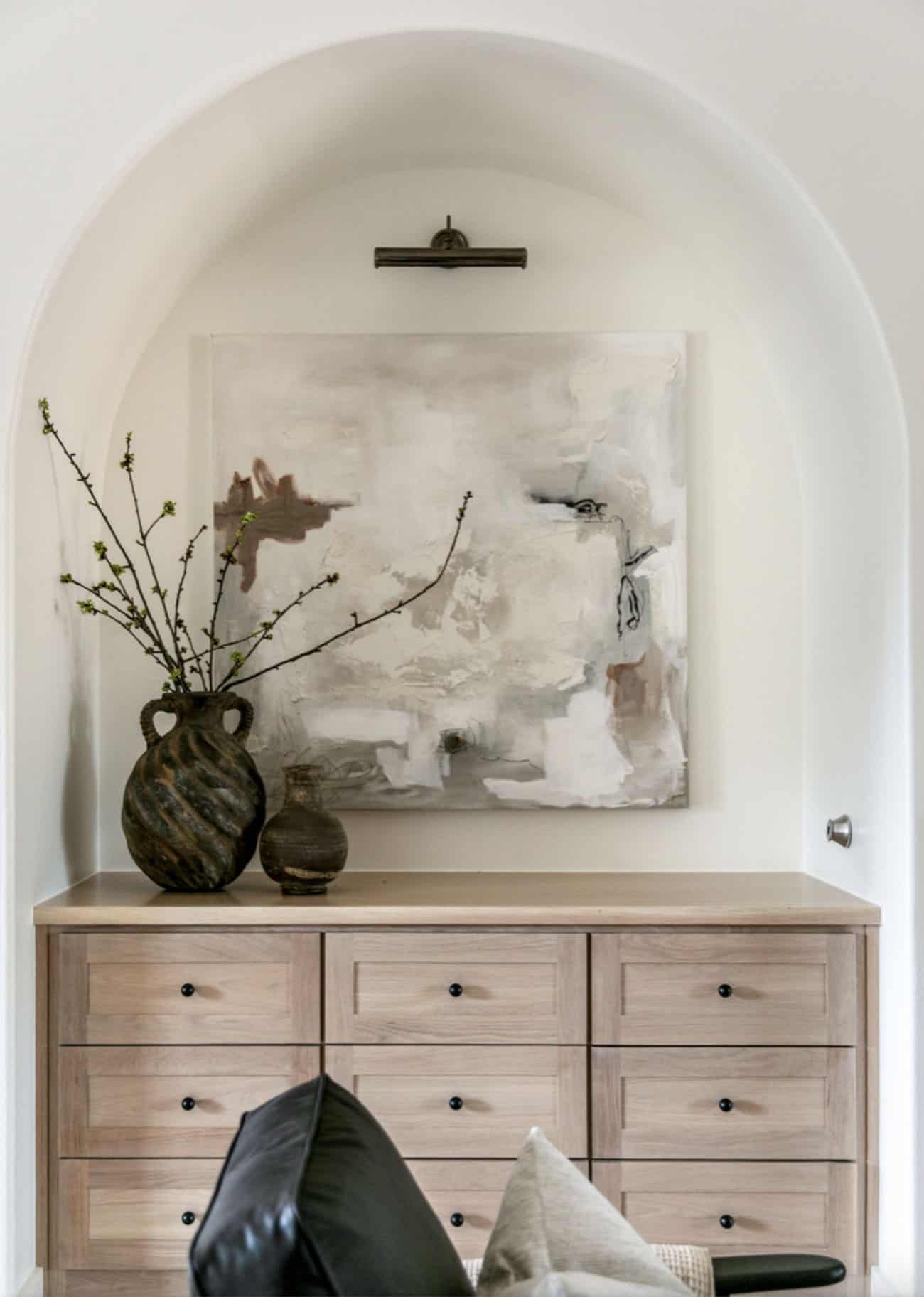

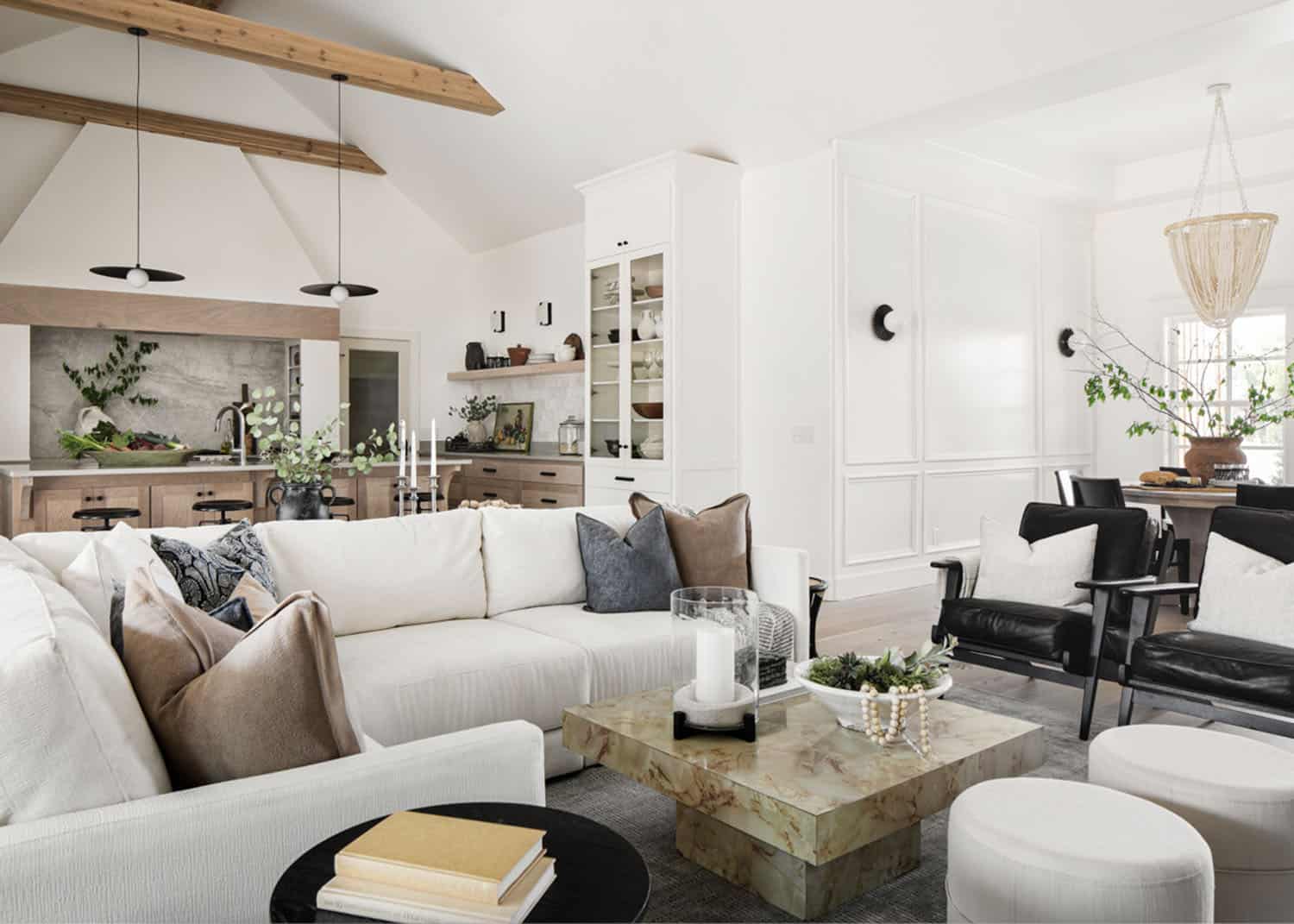

The open concept showcases a stunning kitchen design as the heart of the home. Every detail and fixture is thoughtfully hand-curated. Owners have the option to use the front bedroom as an office or a bedroom since there is a pocket office tucked off the mudroom.
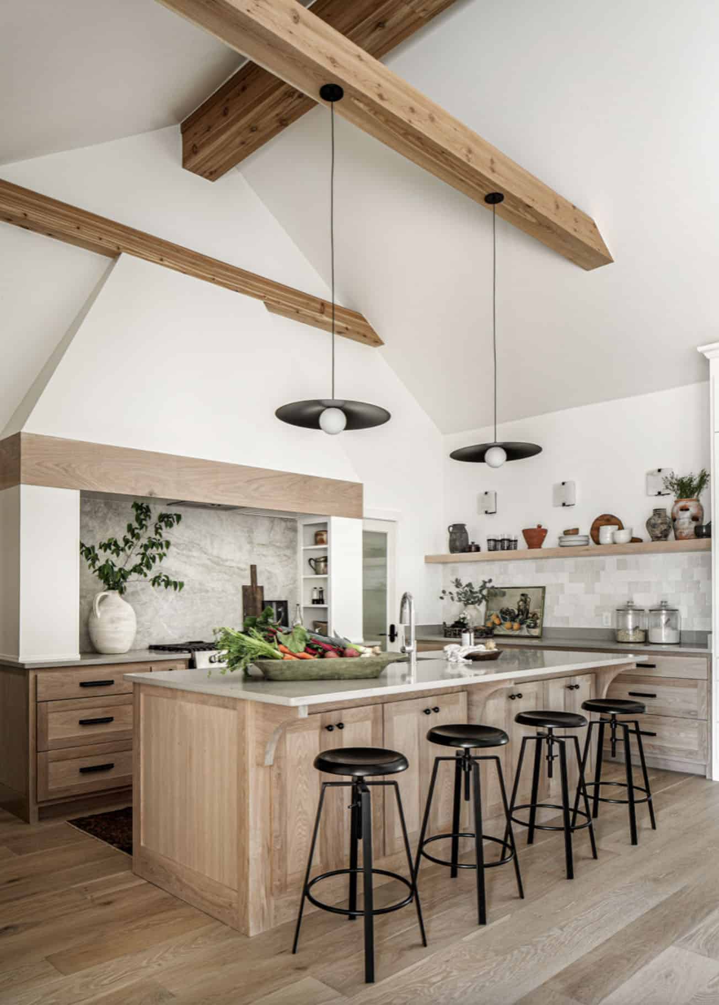

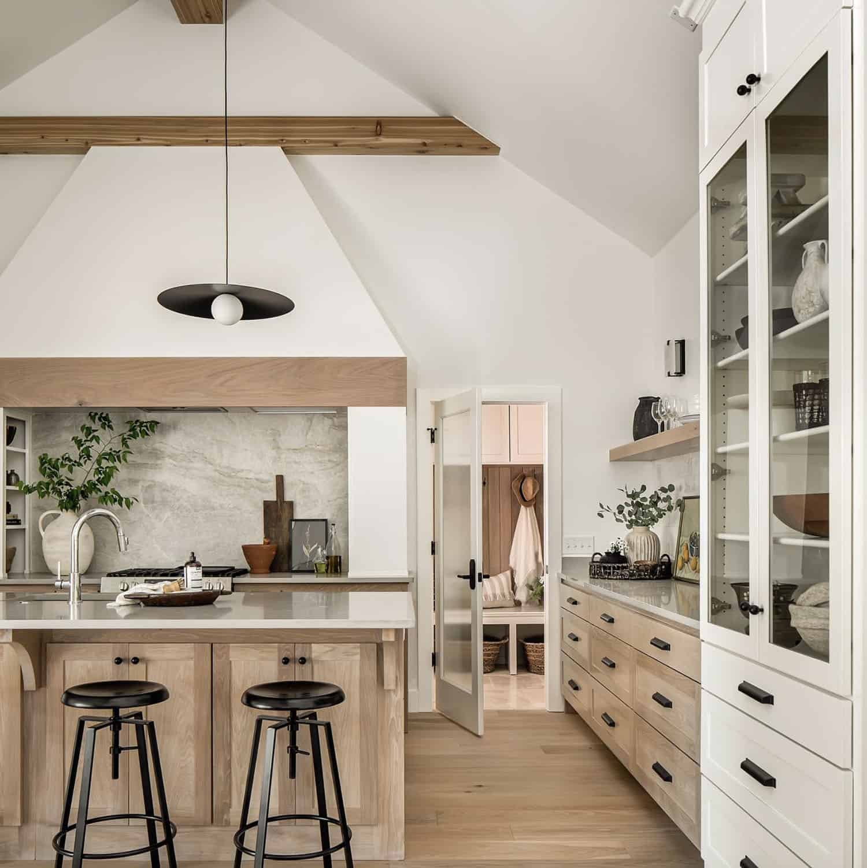

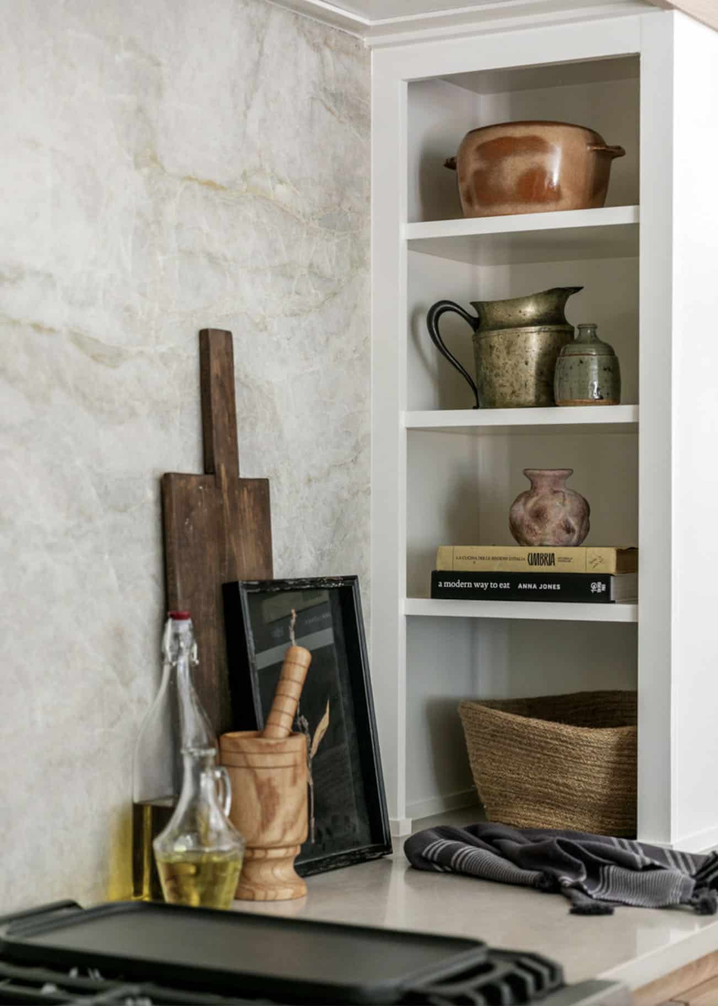
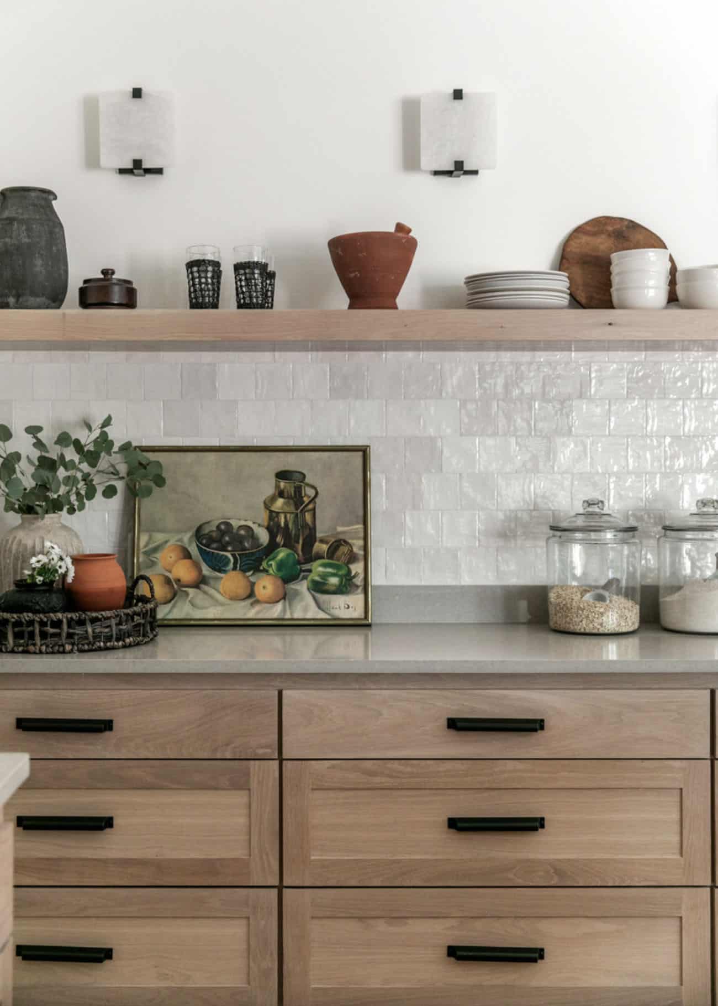
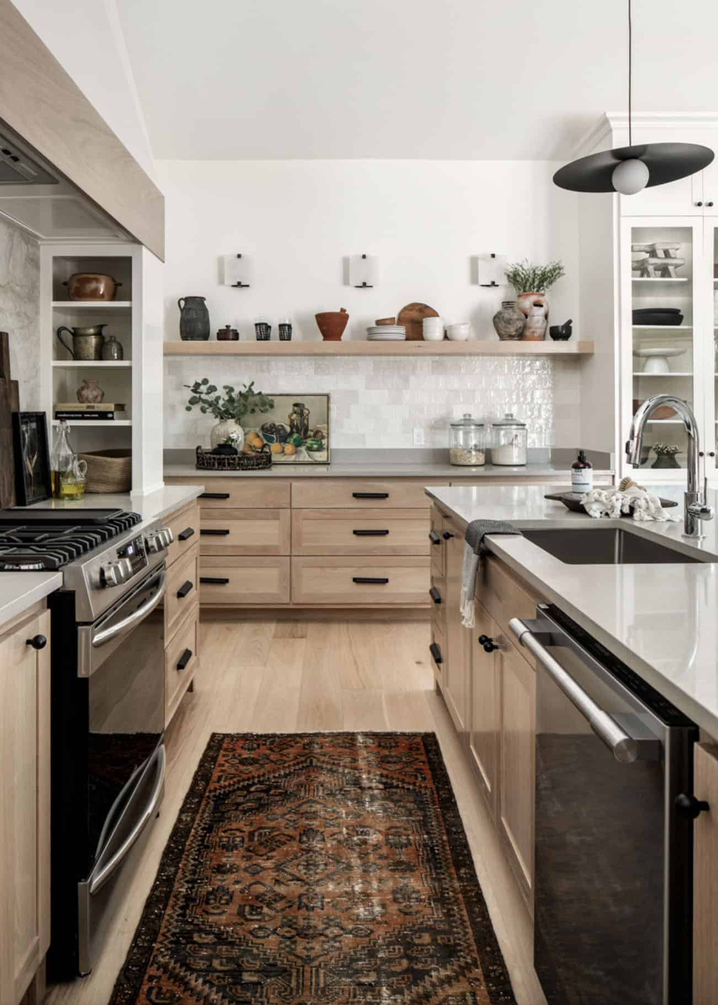

Above: This gorgeous dining room is bright and refreshing, perfect for intimate family dining and entertaining. The dining table was custom designed by Graeber Design.
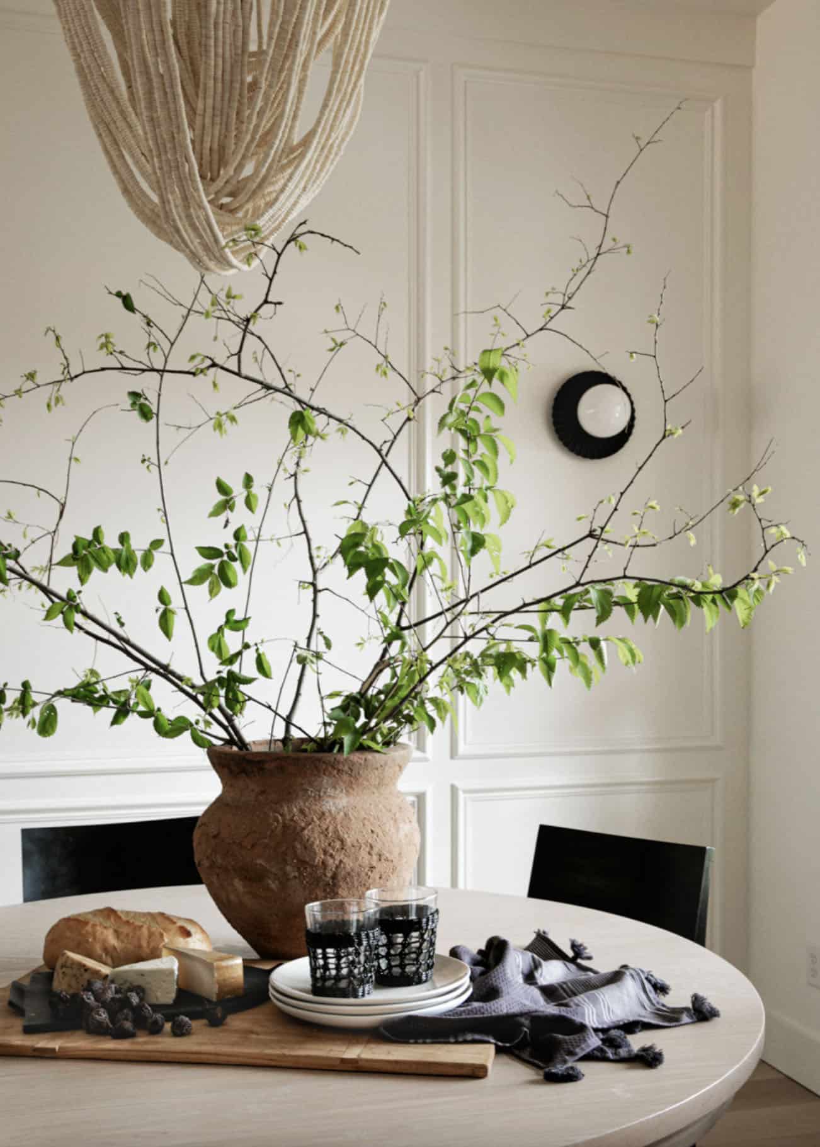

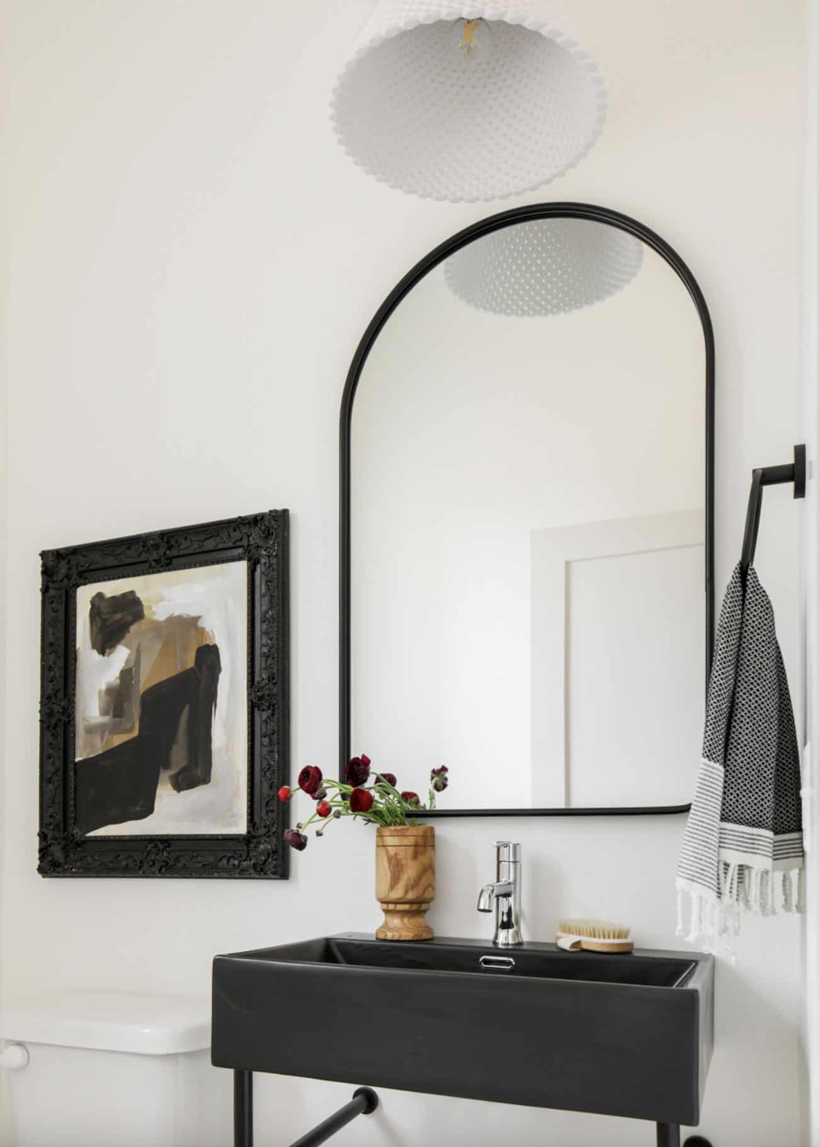



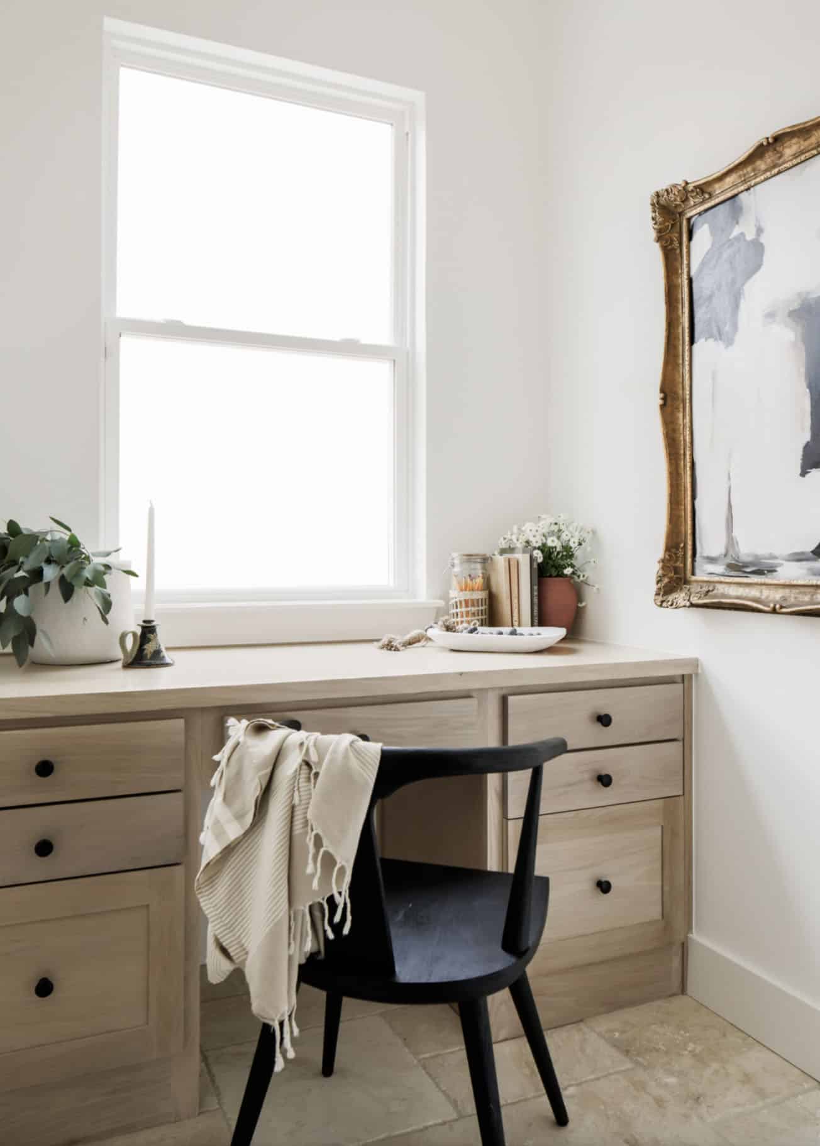
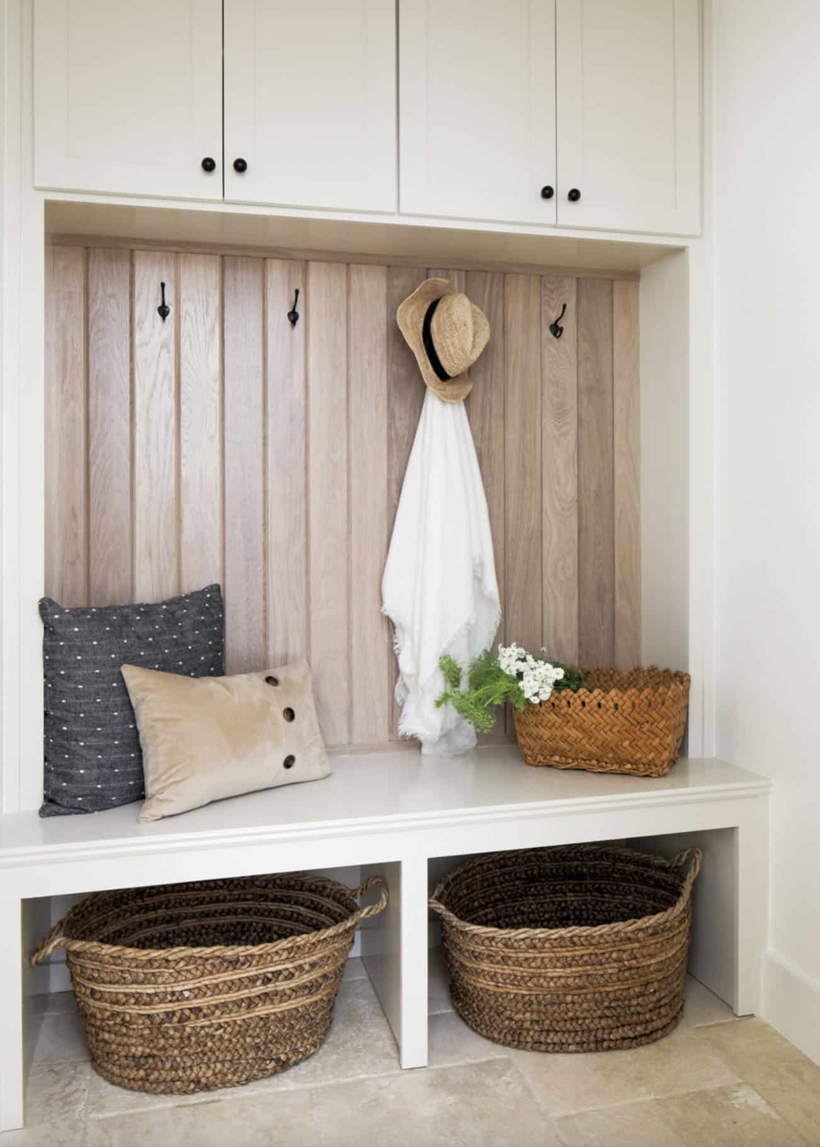
PHOTOGRAPHER Emily Hart Photo




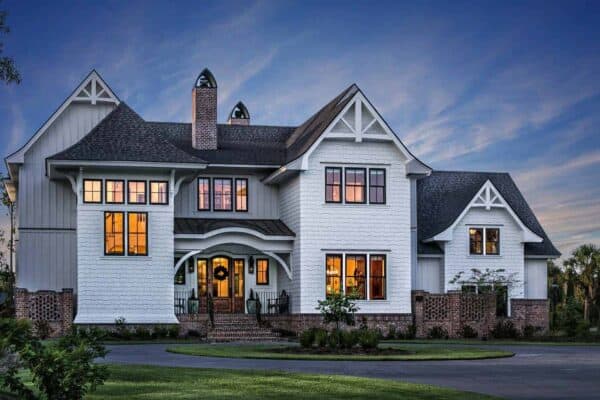

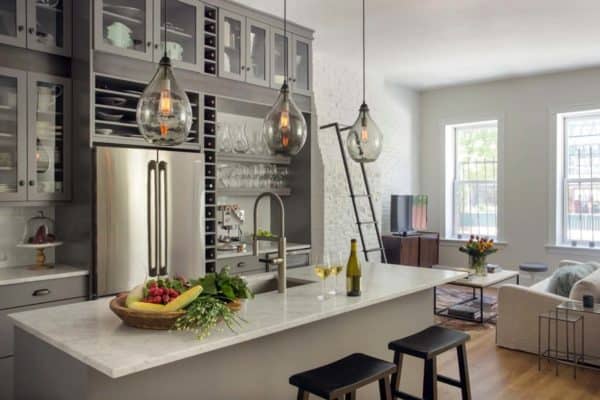

4 comments