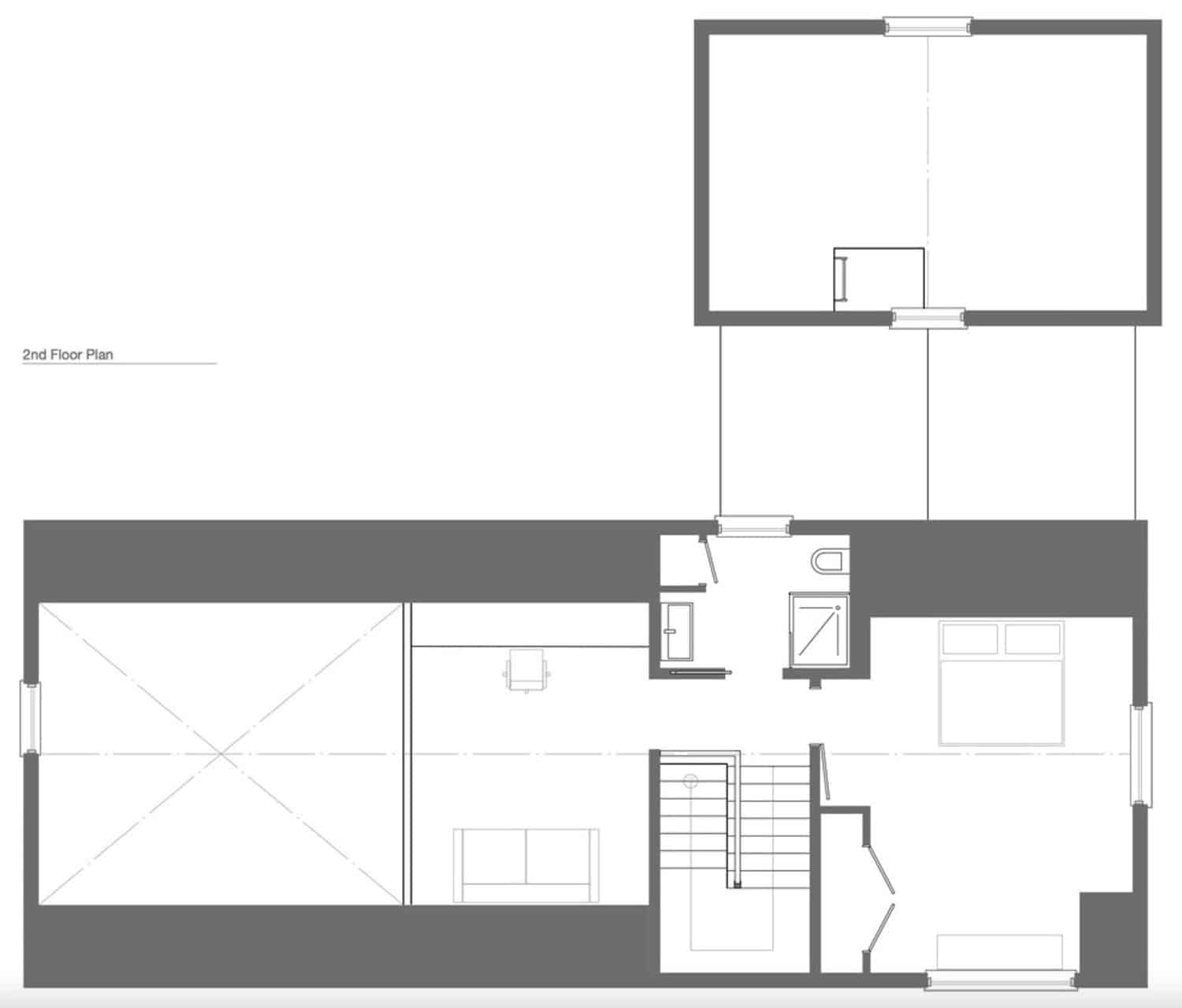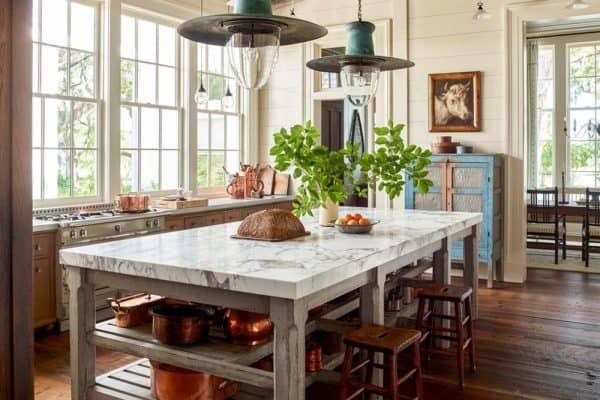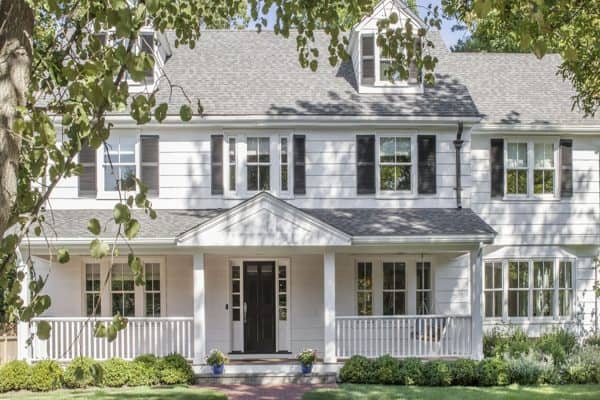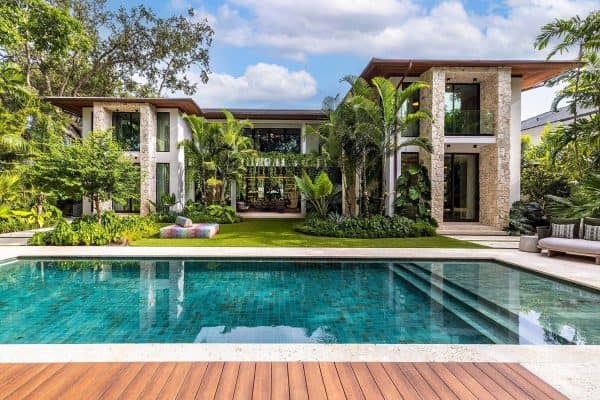
Elizabeth Herrmann Architecture has designed this Scandinavian-inspired home nestled atop a rocky knoll surrounded by trees and overlooking a meadow in Ferrisburgh, Vermont. Built for a family of four, this L-shaped dwelling encompasses 2,300 square feet of living space with three bedrooms and two bathrooms. The upper level contains a loft and the main bedroom suite.
During intermittent camping stays on the land, the owners spent several years under the guidance of Wagner Hodgson Landscape Architecture selectively thinning, shaping, and subtly uncovering the natural features of their varied and beautiful property. When the owners met with the architects to discuss the design of their home, they already had a deep understanding of the site.
DESIGN DETAILS: ARCHITECT Elizabeth Herrmann Architecture CONSTRUCTION Northern Timbers Construction LANDSCAPE ARCHITECTS Wagner Hodgson Landscape Architecture

The house has a bit of mystery: Its exterior is dark and textured, and with outside corners removed, seems to undulate. The siding is dark-stained, eastern white cedar milled for a pencil-sized, corner-wrapped shadow line. A medium-gray standing-seam metal roof (along with the siding) helps to blend the dwelling with the surrounding environment.

The house was designed to have a strong presence, but not overwhelm the site. The landscape, views, and trees shaped the design of the home, creating a framework for intertwined interior and exterior rooms. The construction was done in stages, with a freestanding garage, decks, and landscape architecture following a year after build completion.

Inspiration came from the owners’ Scandinavian roots and graphic sensibilities (one of the owners is a professional photographer). Simple, honest materials, a mix of vernacular and contemporary forms, and contrasting neutrals all provide a backdrop for colorful living, furnishings, fabrics, and people.

Living spaces are bright and smooth-surfaced and appear to unfold and slip, giving the illusion of much bigger spaces. The sofa in the living room is from ABC Carpet & Home. The floor lamp came from Room & Board. Highlighting the large picture window is drapery fabric from Restoration Hardware. The wood-burning stove is by Jøtul.

What We Love: This Scandinavian-inspired home in Vermont has modern, clean lines with enough accouterments and tasteful furniture to make it comfortable and inviting. We love how this home blends into the surrounding landscape. It also has an excellent blend of outward-facing Vermont farmhouse/barn aesthetic and internal modern Scandinavian. Overall it’s beautiful, functional, and perfect for family living.
Tell Us: What do you love most about the design of this residence and what would you change if this was your family home? Let us know in the Comments below!
Note: Have a look at a couple of other fabulous Scandinavian-inspired home tours that we have featured here on One Kindesgin: A San Francisco home inspired by modernist Scandinavian architecture and Farmhouse on the coast of Malibu offers a Scandinavian-inspired oasis.

Above: The custom kitchen features a walk-in pantry to hide clutter and the refrigerator.

Above: The kitchen countertops are Absolute Black Granite with a honed finish. The island dimensions are 3′ x 5′-6″. The Arne Jacobsen barsools are from Design Within Reach. The appliances are by Bosch, while the sink is from Rohl.

Above: The dining room table is from Crate & Barrel, accented by chairs that are flea market finds. Suspended above the table is a George Nelson Pendant light from Design Within Reach.

Above: In the children’s wing, a built-in bookcase provides an abundance of storage. This small playroom connects the children’s bedrooms to the rest of the home.



Above: In the kid’s bunk bedroom the bed is from Oeuf. Grounding this space, the playing carpet was sourced from The Land of Nod.

Downstairs, floors are polished concrete with embedded radiant tubing. While the upper living area flooring is a locally sourced ash with a pickled finish.

Above: The chair in the corner was sourced from Room & Board, while the console table is by Blu Dot. The ceiling fan above the living room is from Emerson Ceiling Fans.

Above: This cozy loft space doubles as a guest room, with a sofa from Crate & Barrel. The operable skylights from Velux flood the space with natural light.

Above: In the main bedroom, a custom platform bed was designed by Modern Living Supplies. The desk is from Room & Board. On the floor, the area rugs were sourced from West Elm. The ceiling fan came from Emerson Ceiling Fans.

Above: This light-filled bathroom features a walk-in shower with fixtures by Waterworks. The floor tiles are Satinglo, American Olean.







PHOTOGRAPHER Jim Westphalen / Dylan Griffin Photography









1 comment