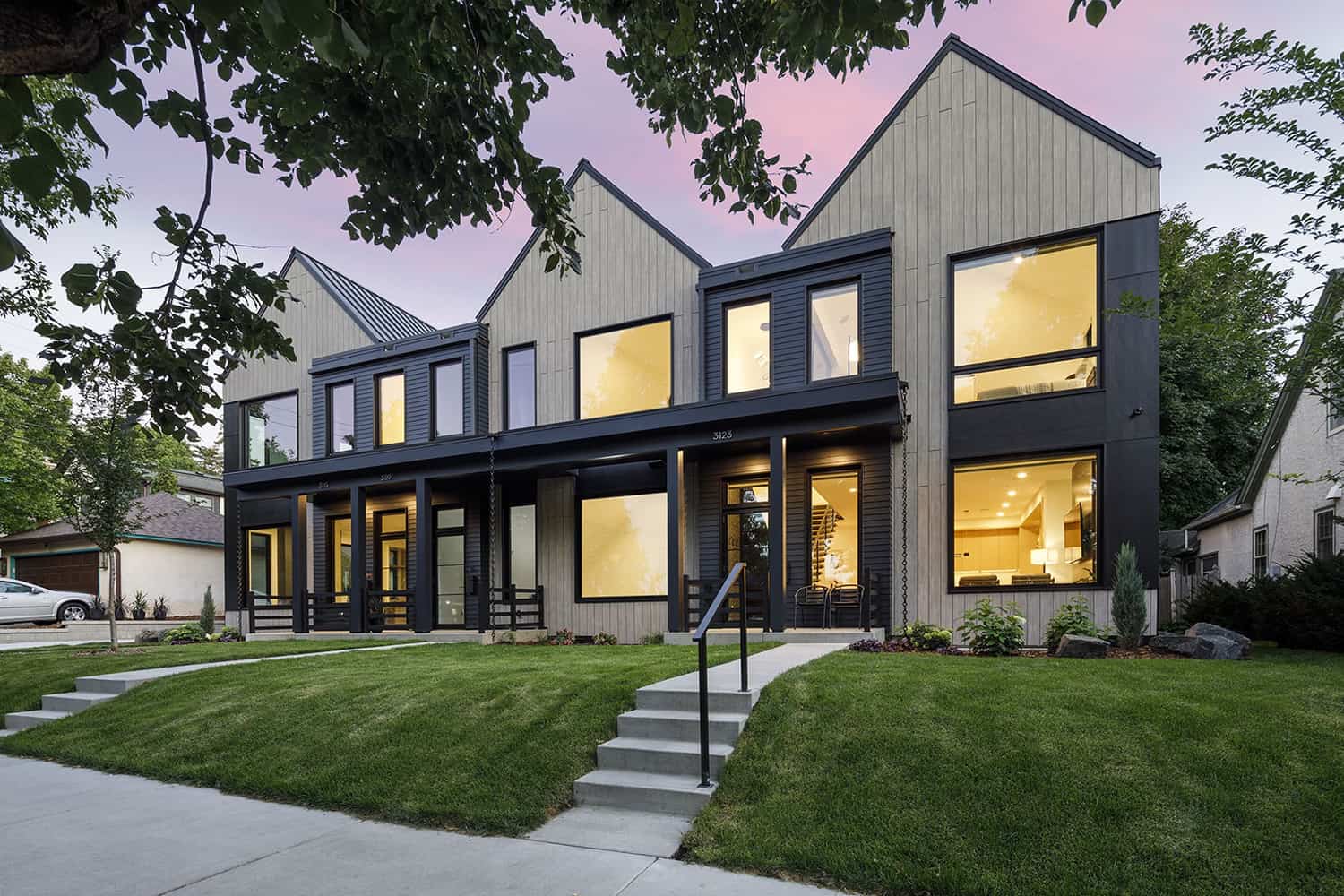
This spectacular modern row house was designed by Unfold Architecture in collaboration with Sustainable 9 Design+Build, located in Linden Hills, a neighborhood of Minneapolis, Minnesota. One of three units, this home offers 2,552 square feet of living space with its own elevator, large windows overlooking Linden Hills Park, and beautiful modern touches throughout.
From the exterior facade, simple Scandinavian gable forms contrast with stunning yet stark modern architectural details. From the back of the property, a second-level sun deck comes complete with a trellis and grilling area. This dwelling offers three bedrooms, three bathrooms, and a two-car garage.
DESIGN DETAILS: DESIGN + BUILD Sustainable 9 Design+Build ARCHITECTURAL DESIGNER Unfold Architecture INTERIOR DESIGN Sustainable 9 Design+Build

What We Love: This Minnesota row house provides warm and inviting living spaces with wonderful views of nature in an urban environment. Crisp and clean details throughout this dwelling offer low-maintenance living with a relaxed vibe. We are loving the cozy living room with the sleek, modern fireplace and comfortable furnishings. This stylish home is perfect for entertaining family and friends.
Tell Us: What details in this home do you find most inspiring and what would you change if this were your home? Please share your thoughts in the Comments below!
Note: Check out a couple of other remarkable home tours that we have showcased here on One Kindesign in the state of Minnesota: Dream Home Tour: Modern prairie home offers scenic living in Midwest and Dreamy Tudor home highlights modern yet inviting interiors in Minnesota.




Above: Scandinavian details abound in this large modern kitchen with clean lines. Highlights include Crystal Cabinetry, Cambria Countertops with a waterfall island, The Galley Workstation, and luxury appliances.
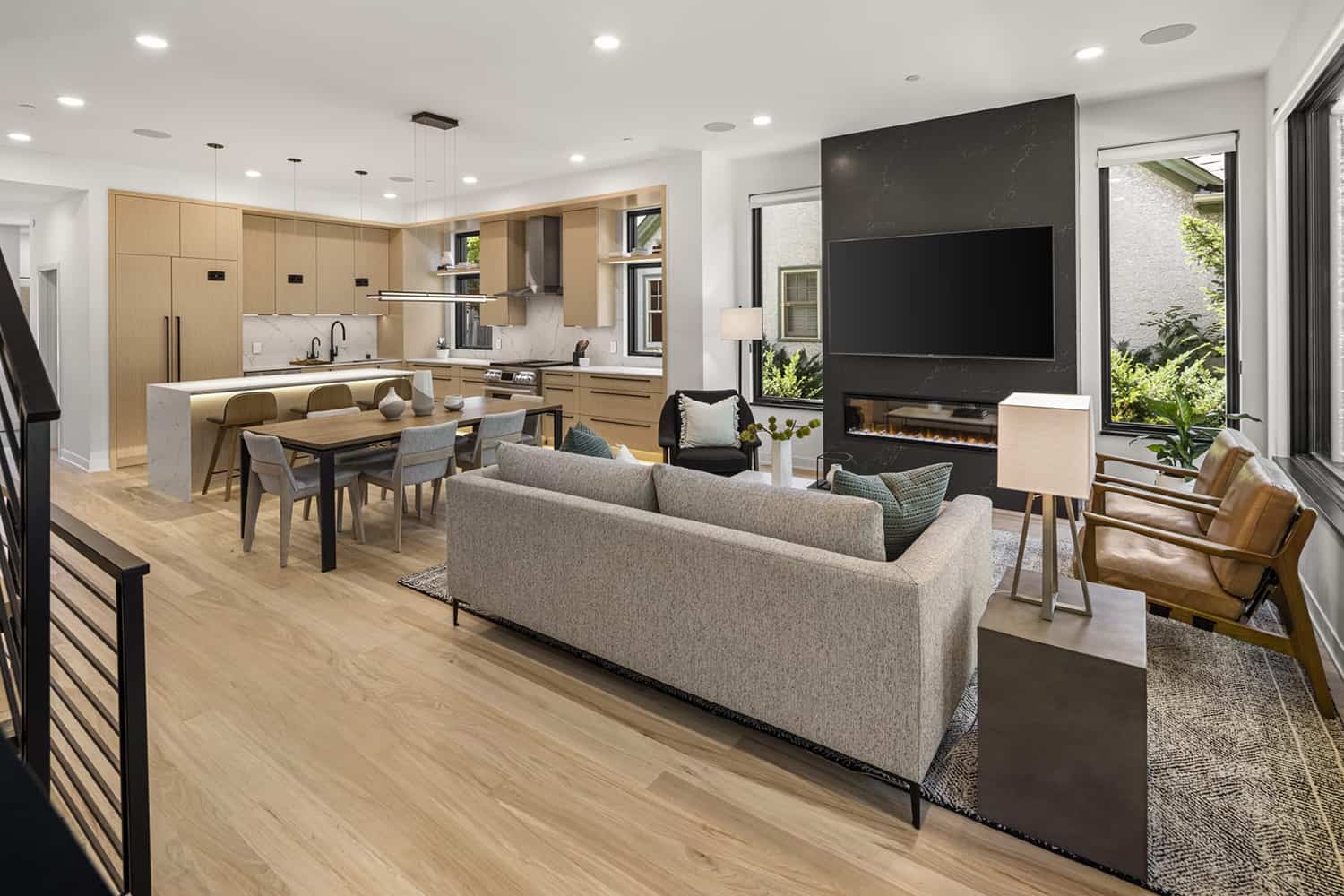
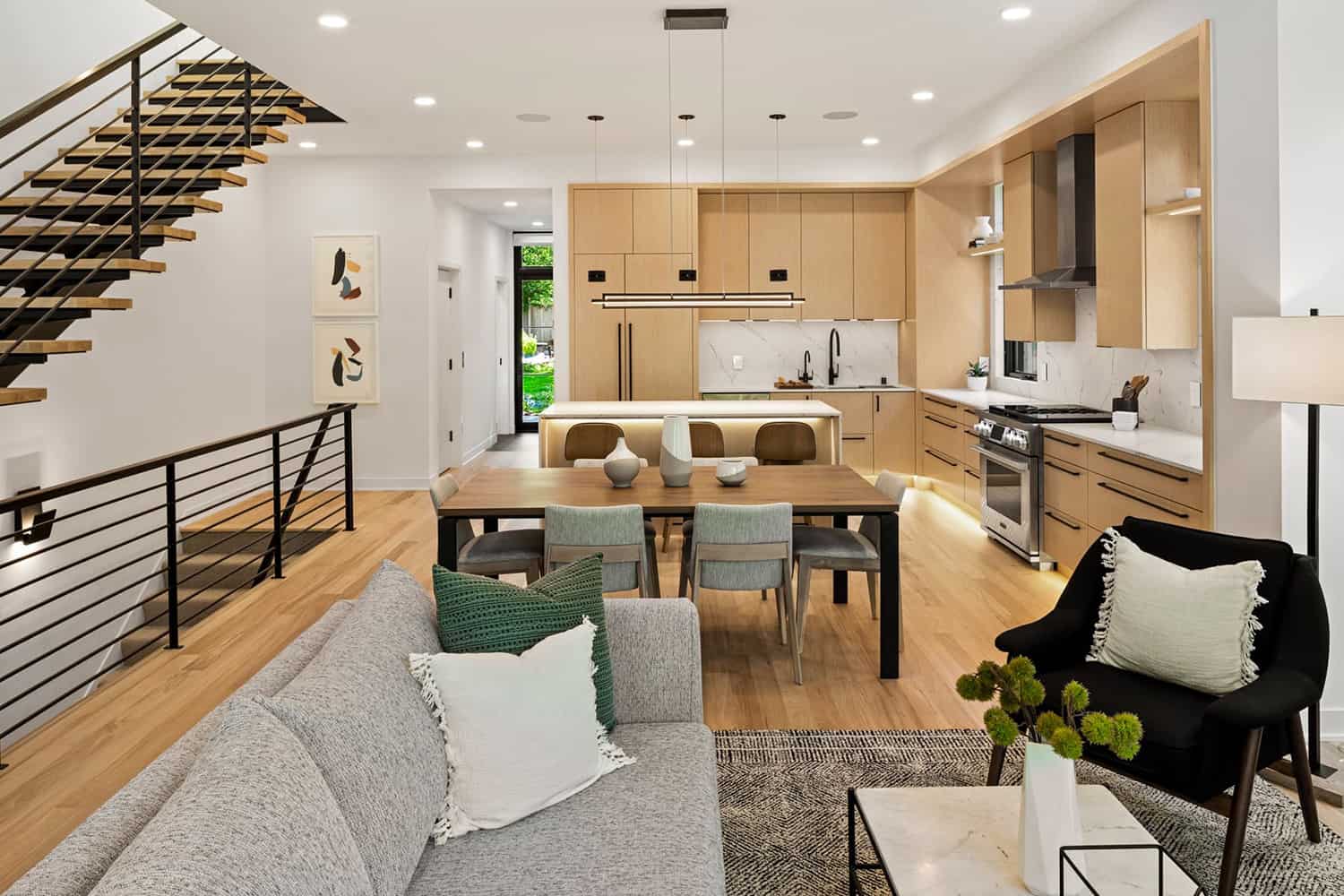
Above: Designed for entertaining, this space offers plenty of storage, a spacious island, and easy access to the dining and living areas.
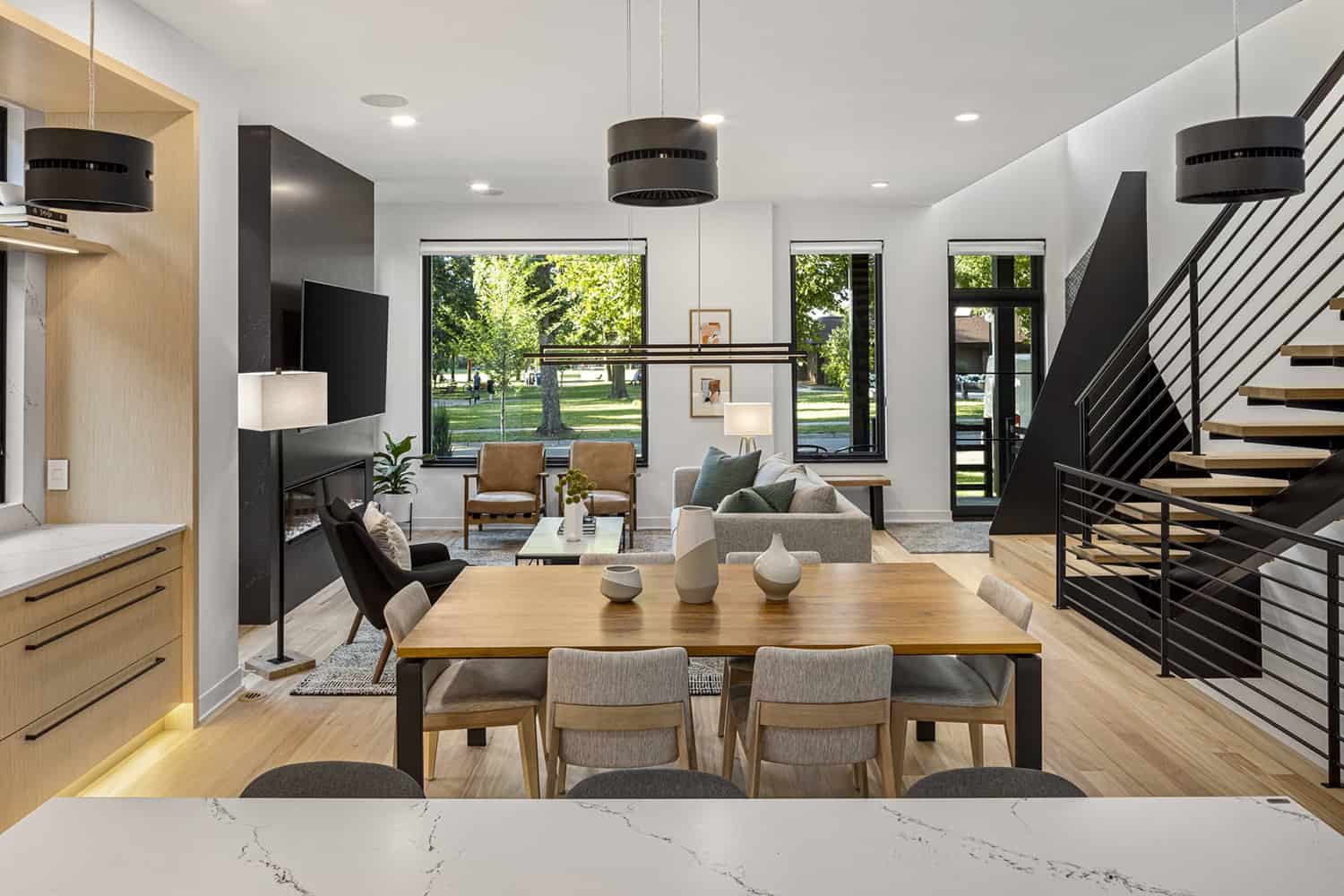

Above: A wall of dark Cambria countertops surrounds this luxurious modern linear fireplace. Enjoy views of Linden Hills Park while cozying up to the warmth of the fire.




Above: High ceilings welcome you as you enter this expansive open floor plan.
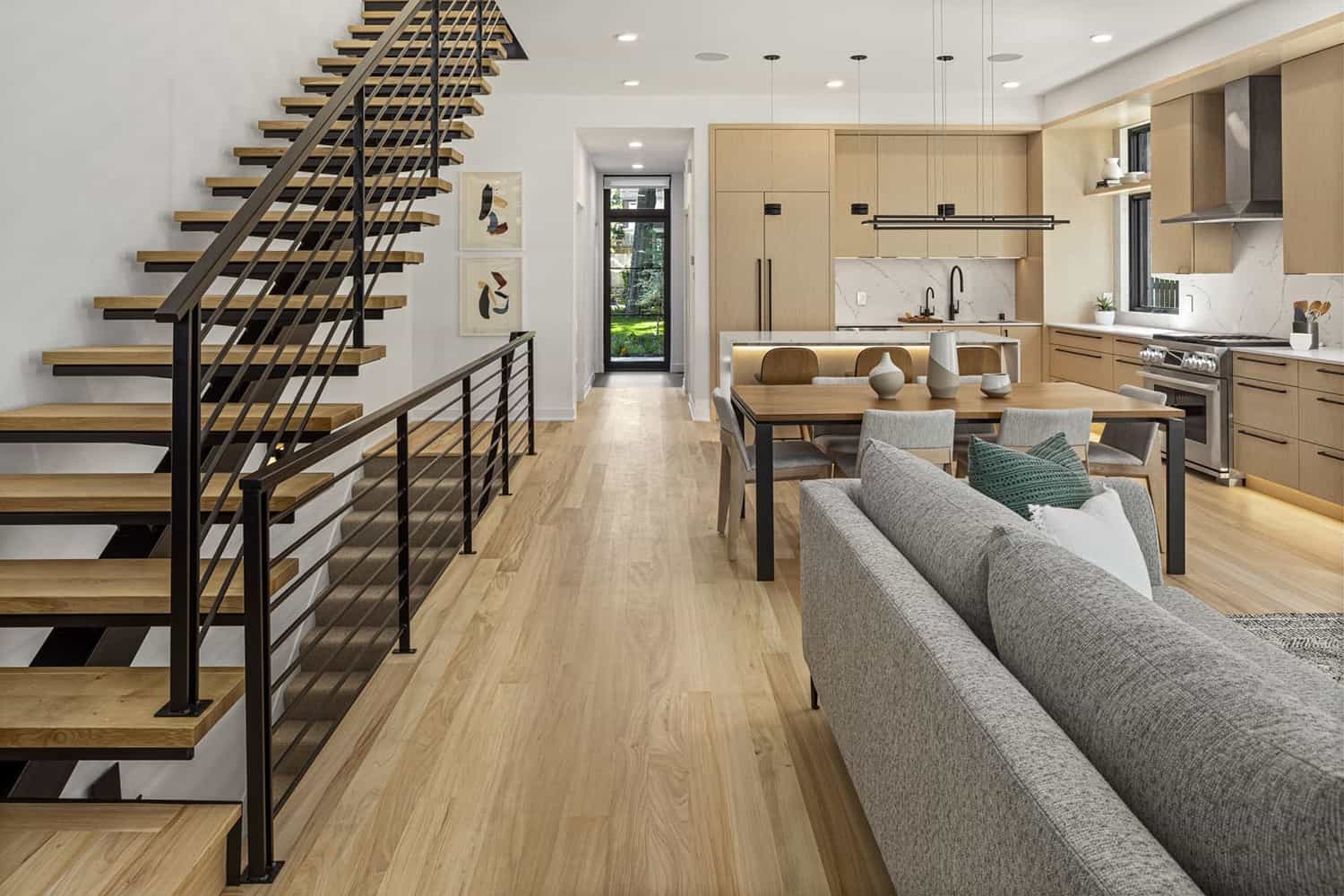
Above: A floating steel staircase with white oak stair treads greets you as you enter.





Above: This primary suite boasts spectacular views of Linden Hills Park. There is a large walk-in closet and an expansive bathroom.




Above: The primary bathroom shower features a zero-entry tile floor, perfect for aging in place.




Above: This home is designed for aging in place, with the option of adding an elevator to access all three levels. The rear door to the home is wheelchair accessible.
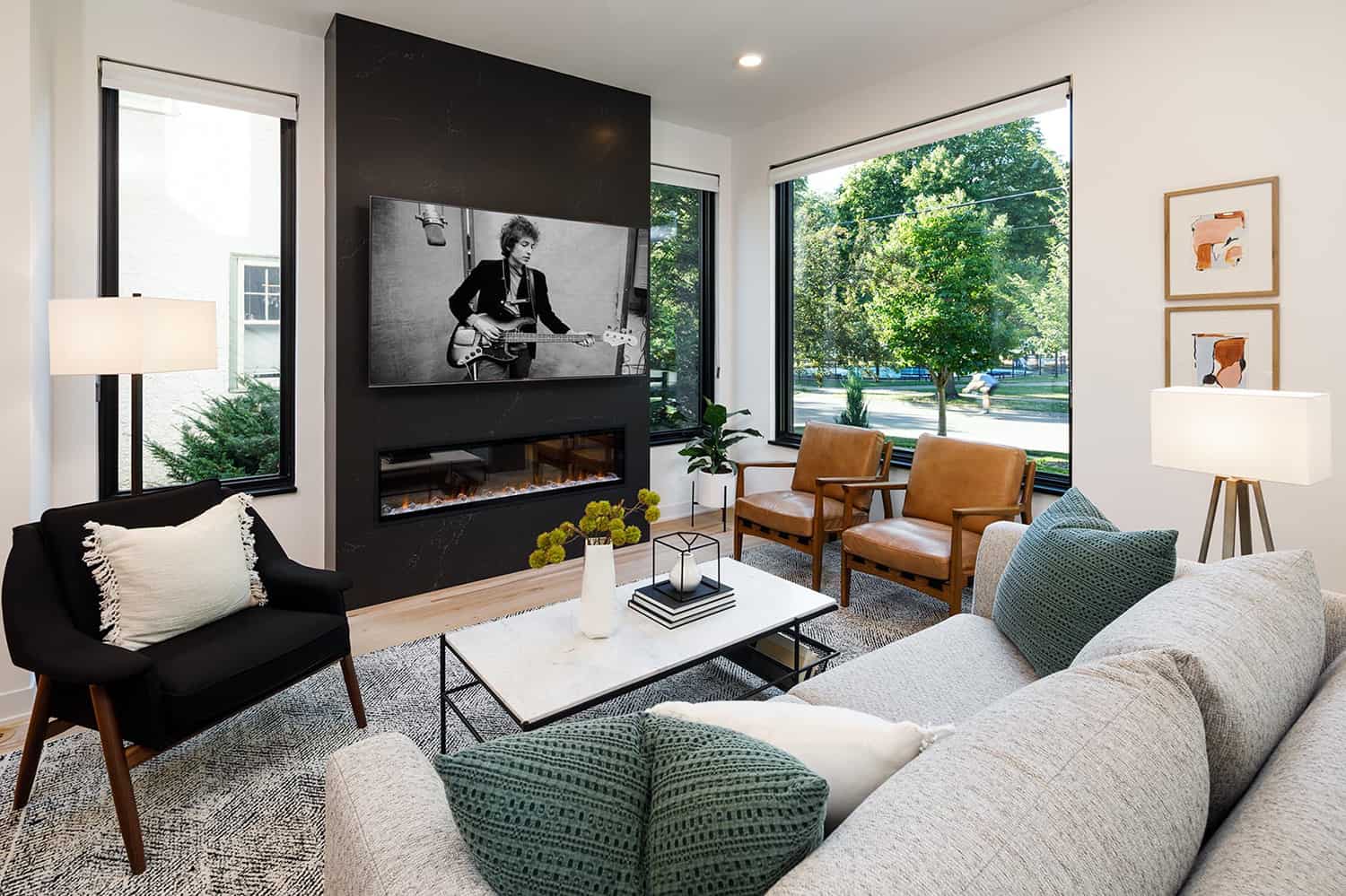








Above: Simple clean lines welcome visitors as they enter from the private front porch that faces Linden Hills Park.

Sustainability features include a lifetime metal roof, continuous exterior Rockwool insulation as well as spray foam interior insulation, super-insulated glass from Lincoln Windows, electric car charging, high-efficiency mechanical systems, and walkability to grocery stores and several neighborhood restaurants.

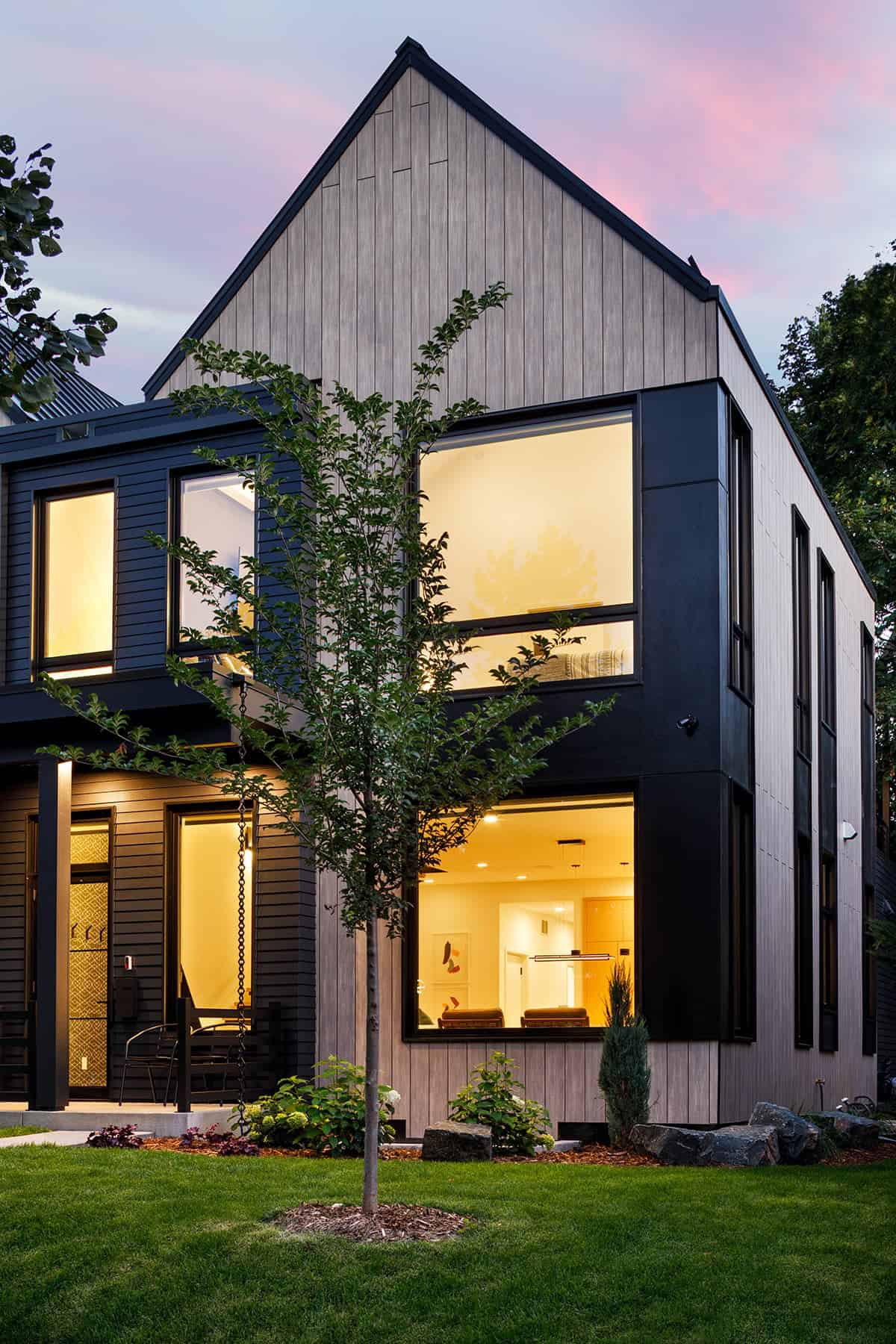

PHOTOGRAPHER Landmark Photography

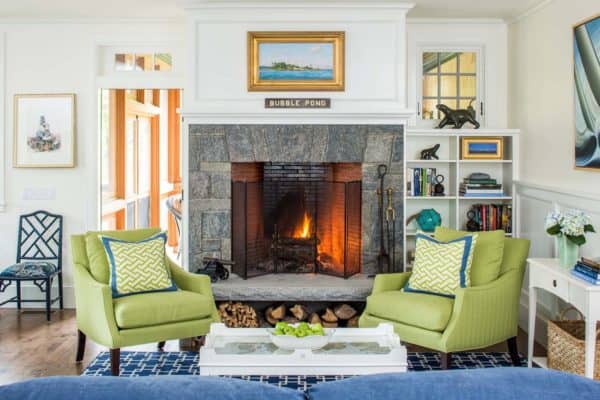
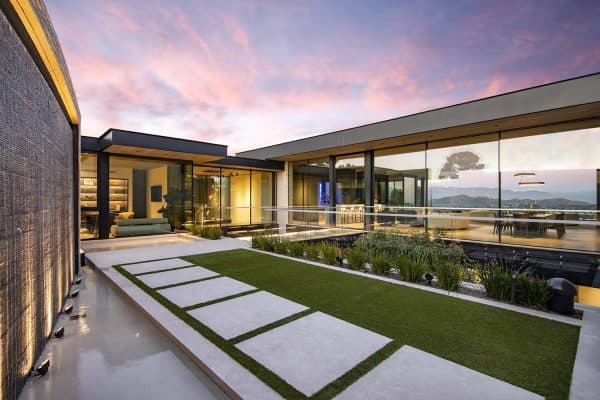

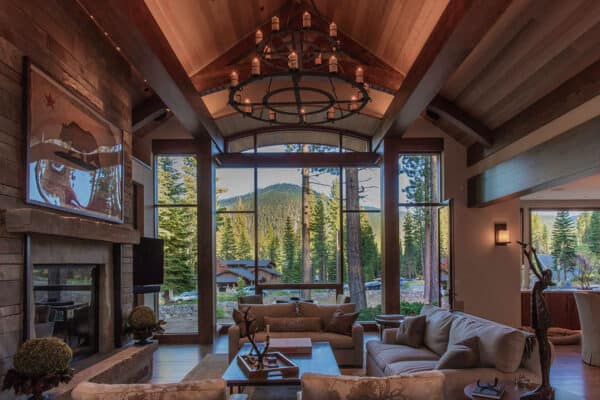


1 comment