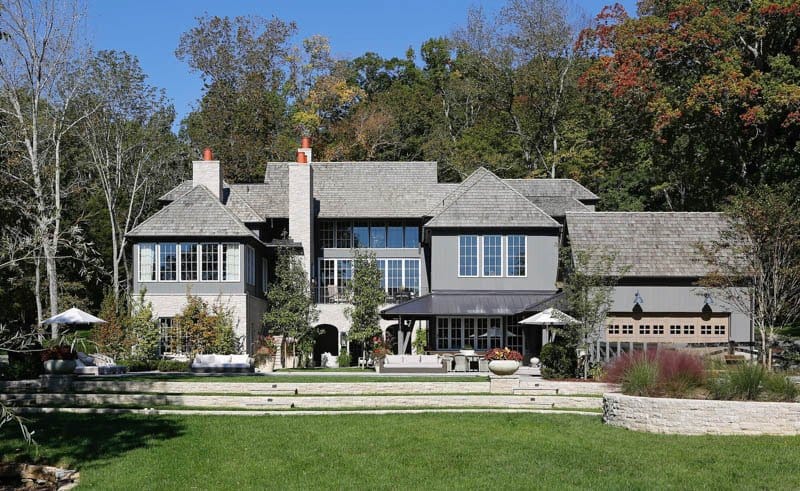
Pfeffer Torode Architecture in collaboration with April Tomlin Interiors has designed this family dream home located in Nashville, Tennessee. Built for an active, growing family, this home was created to feel as if it had always been there, nestled in a lush landscape and old-growth trees – a hearkening back to the homes of their own childhoods.
A cedar shake roof, washed wood plank siding, and a stone base with deep grout lines enables this dwelling to be rooted in nature and refer back to the dry-stacked stone walls and building materials of the vernacular architecture of the area. The rear of this residence opens itself up to views of rolling hills which can be enjoyed from an elevated outdoor terrace or the gradually terracing courtyard, gardens, and swimming pool. Continue below to see the rest of this Nashville home…
DESIGN DETAILS: ARCHITECT Pfeffer Torode Architecture INTERIOR DESIGN April Tomlin Interiors BUILDER Rogers Build LANDSCAPE ARCHITECT Daigh Rick
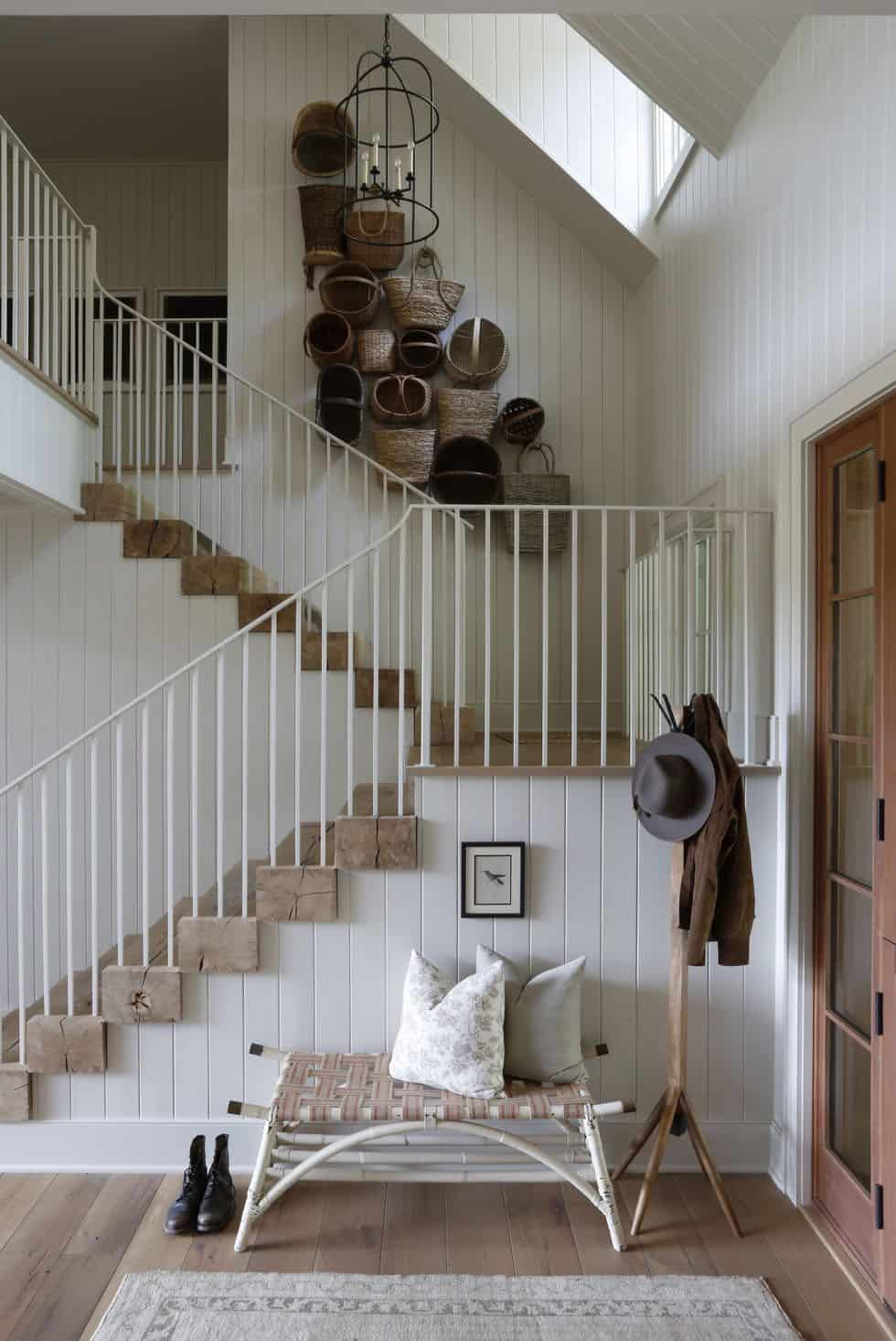
What We Love: This beautiful family home is brimming with personality and charming details at every turn. For a family who loves to entertain, this home provides the most incredible living spaces to host stylish yet casual gatherings. From the inviting living room to the low-key basement dining area and farmhouse-style kitchen off the pool area, there are so many delightful spaces to relax and create memories.
Tell Us: What is your favorite design element and why in the Comments below, we love reading your feedback!
Note: Be sure to check out a couple of other spectacular home tours that we have featured here on One Kindesign in the state of Tennessee: House Tour: An absolutely gorgeous transitional farmhouse in Tennessee and Stunningly beautiful farmhouse with picturesque views of the Smoky Mountains.
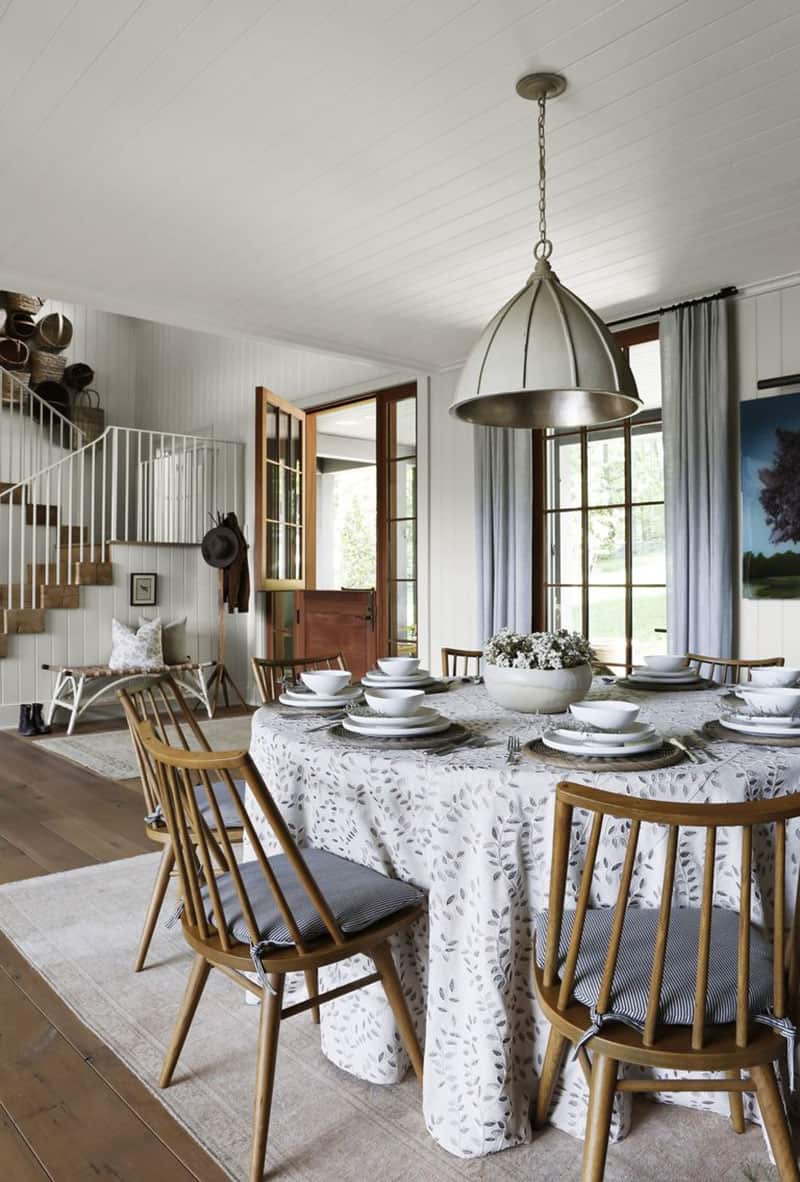
Above: In this casual dining space, the chairs are from Four Hands, while the light fixture above the table was sourced from Currey & Co.
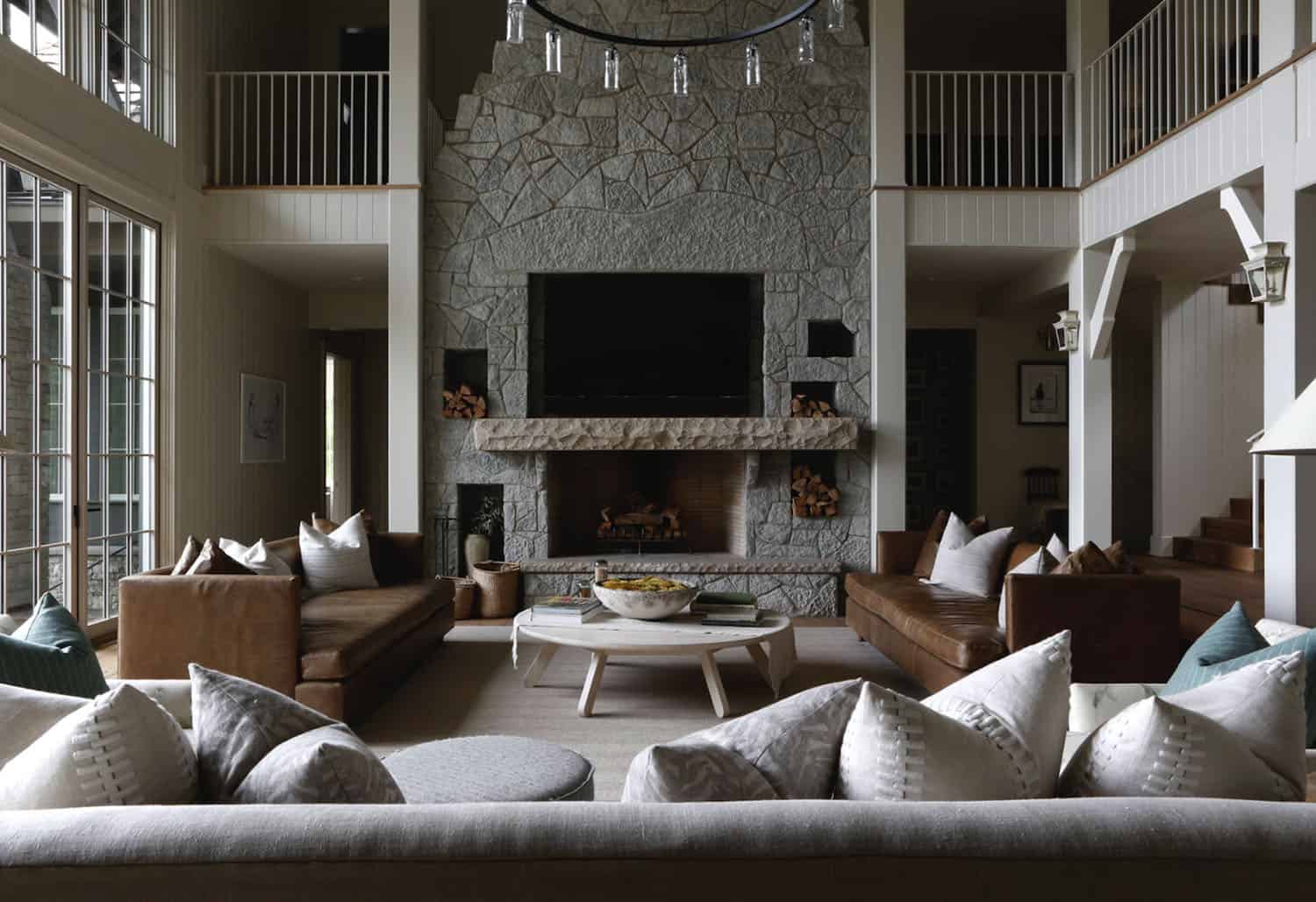
Above: In this spacious living room, the beautiful leather sofas, accent pillows, ottoman, and coffee table are from Verellen. The fabric sofa is from Lee Industries.

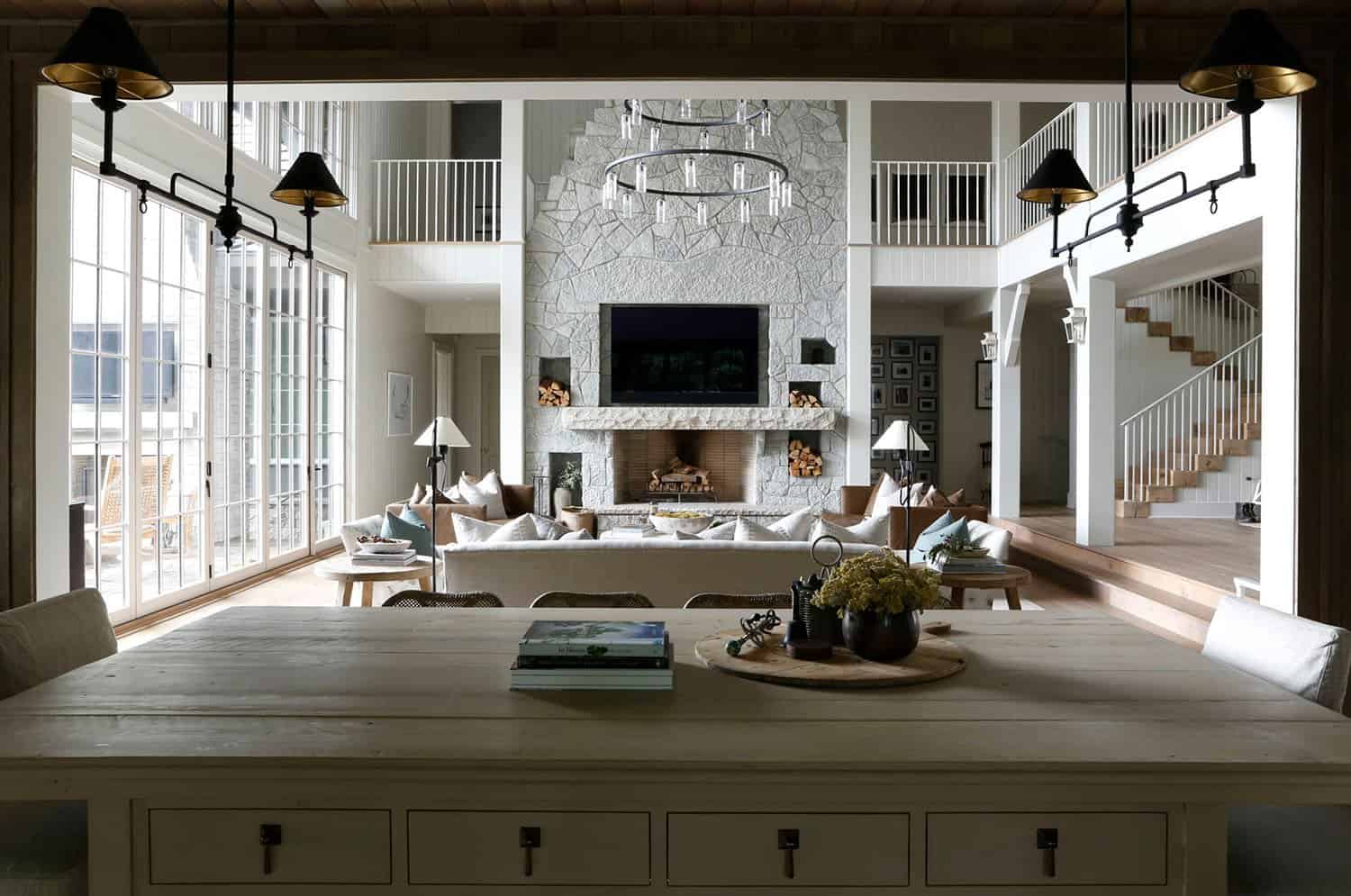
Above: The chandelier above the living room is from Cisco Home. The fireplace surround is Fond du Lac Stone.
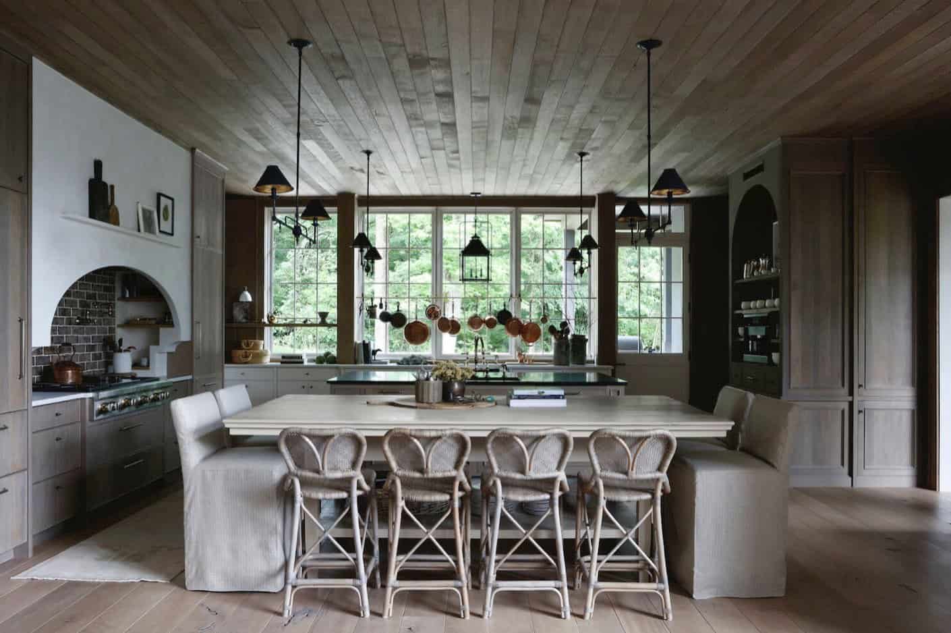
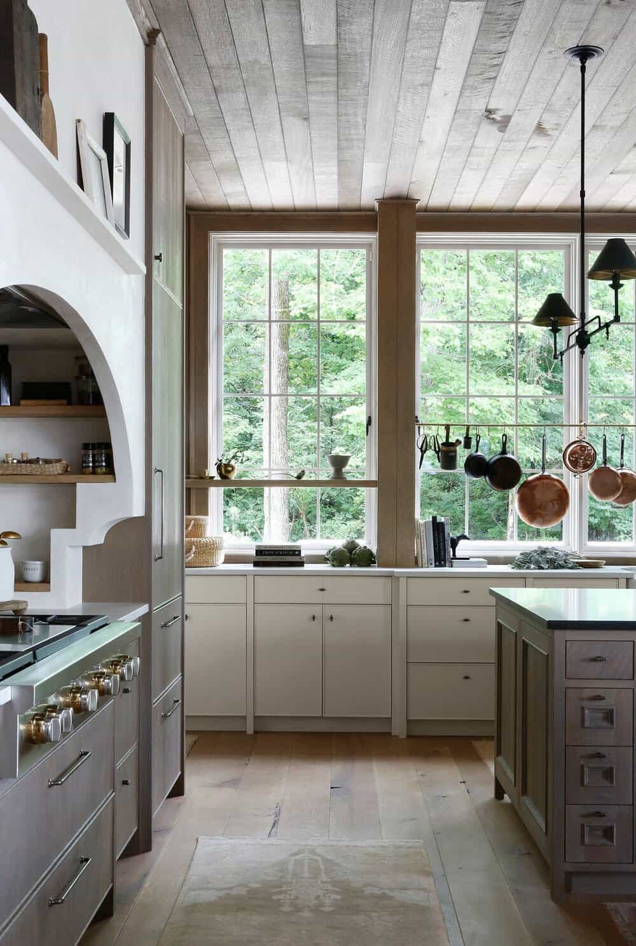
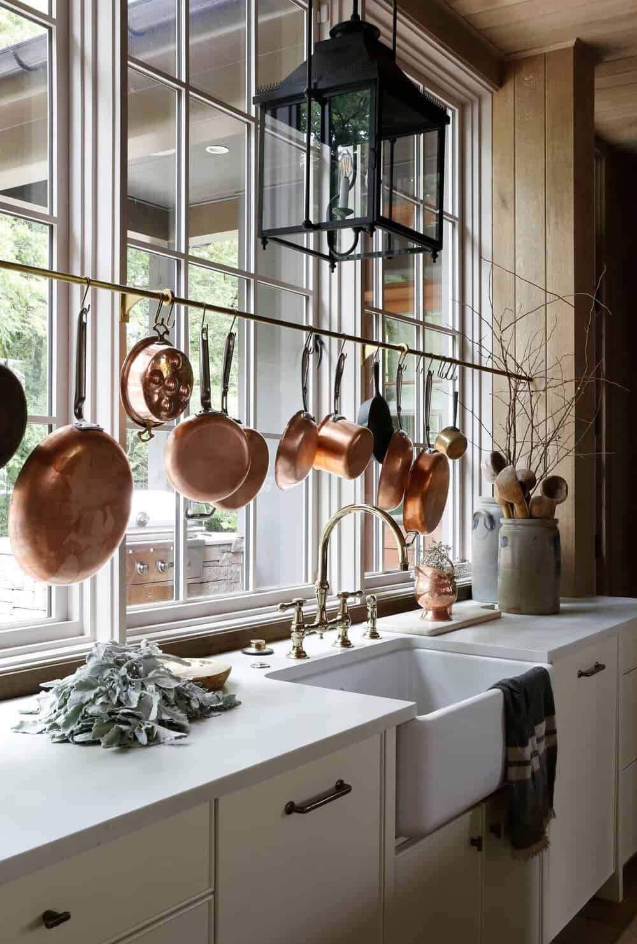
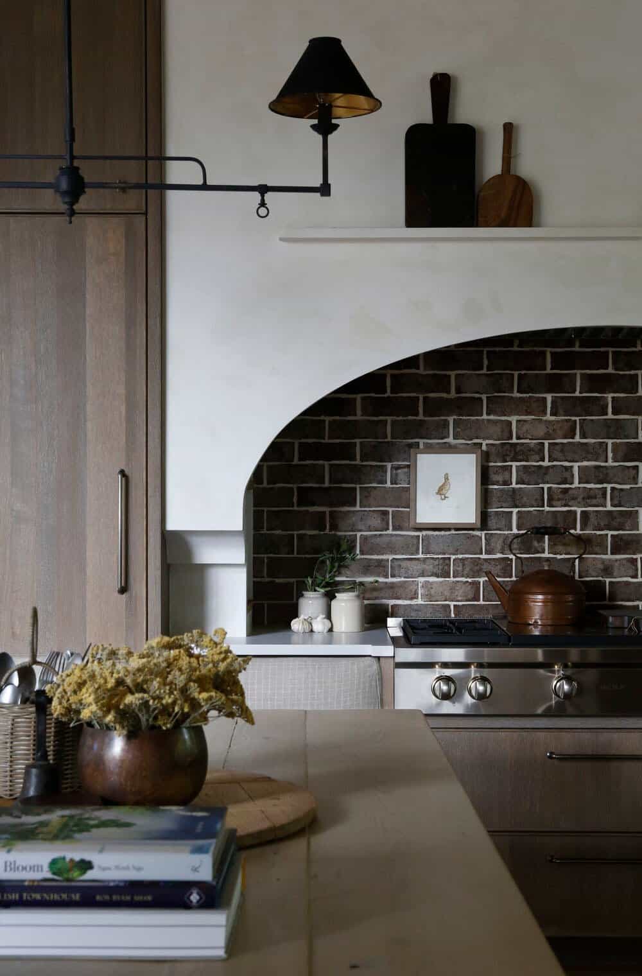
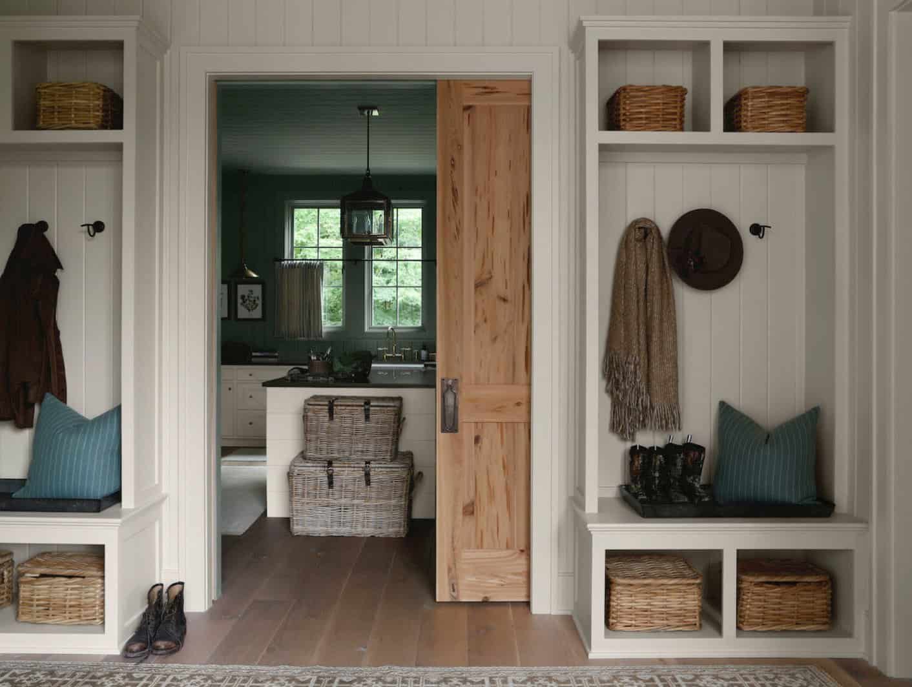
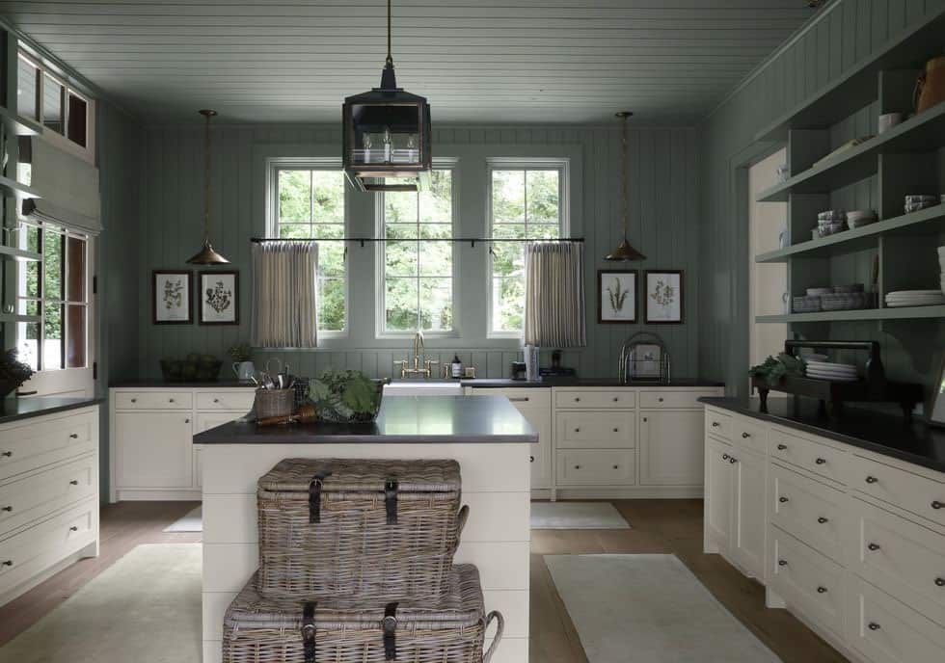
Above: This pantry houses the family’s heirloom china and antiques. The walls are painted in SW 9132 Acacia Haze, while the cabinets are painted in SW 7010 White Duck, Sherwin-Williams. Countertops are Caeserstone quartz, hardware is Top Knobs and the light fixture is Restoration Hardware.
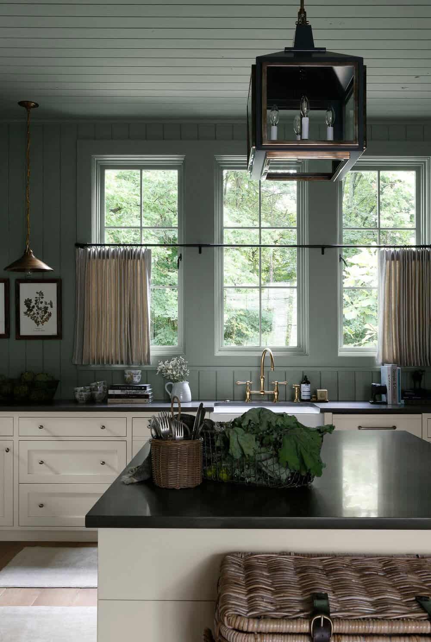
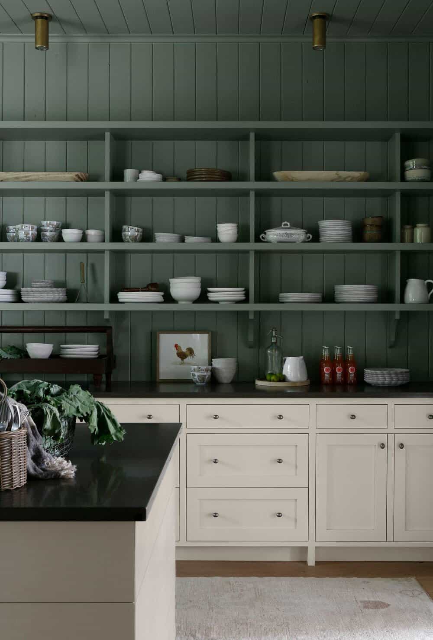



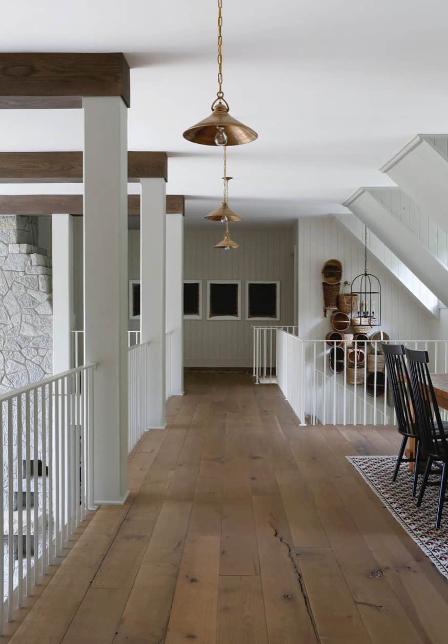
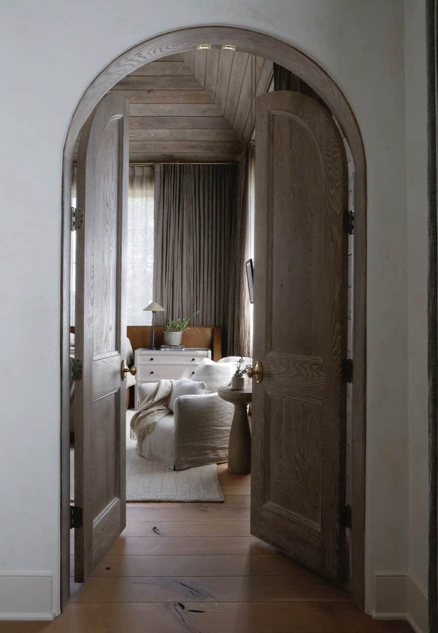


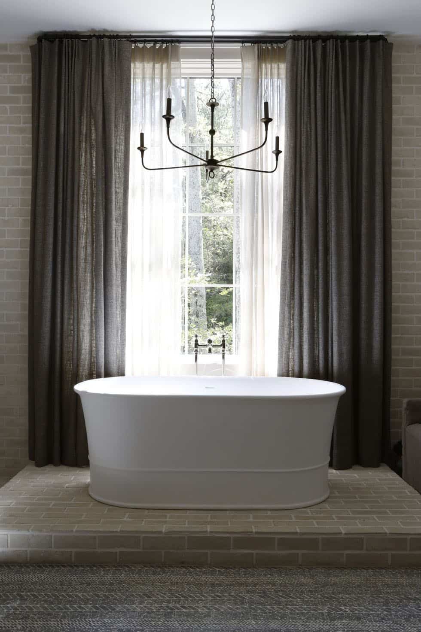
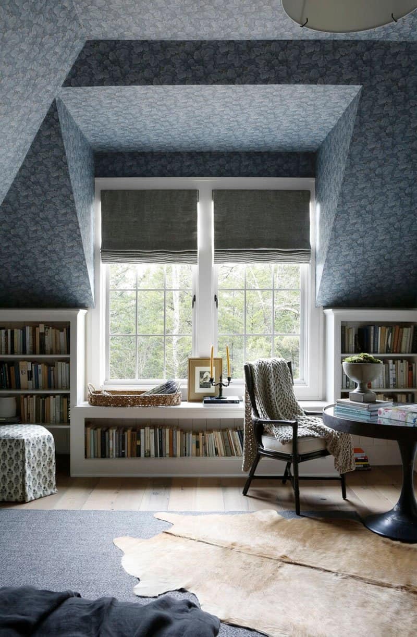
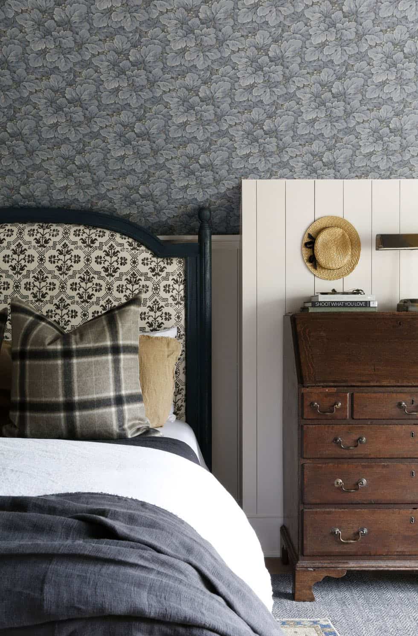
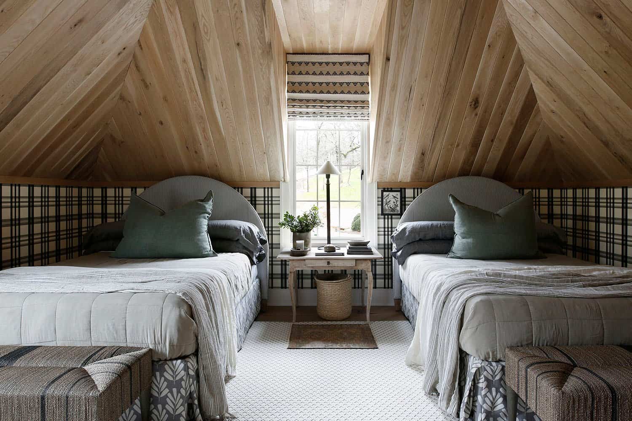

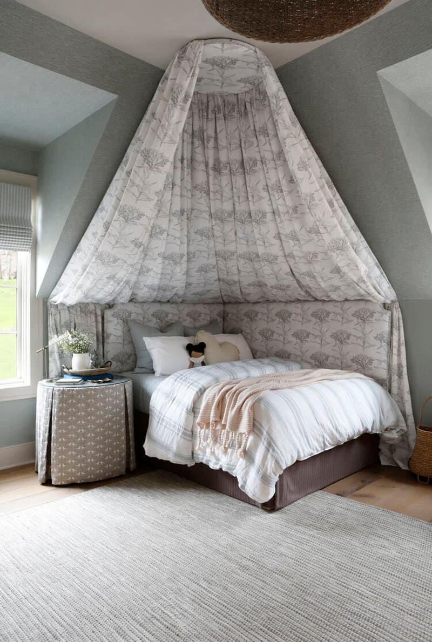
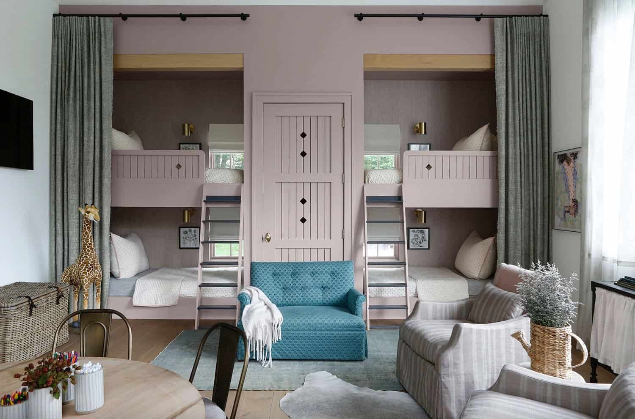
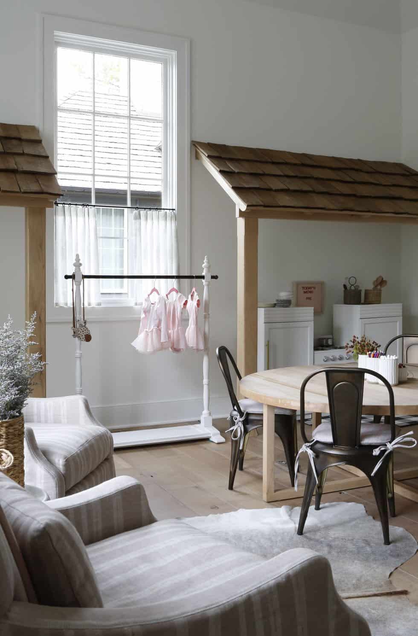
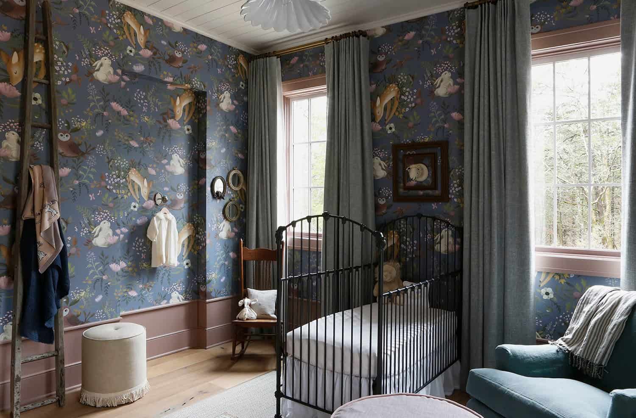
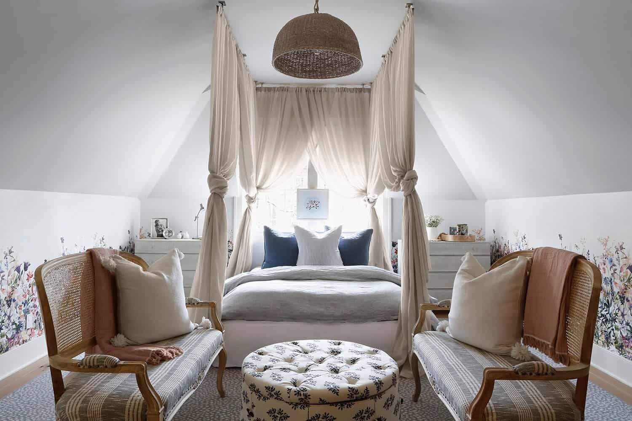
Above: The Rebel Walls wallpaper mural adds a touch of whimsy to this girl’s bedroom. The paint color is SW 7551 Greek Villa – Sherwin-Williams. The ottoman is from One Kings Lane, while the bed is from Restoration Hardware with a custom canopy.
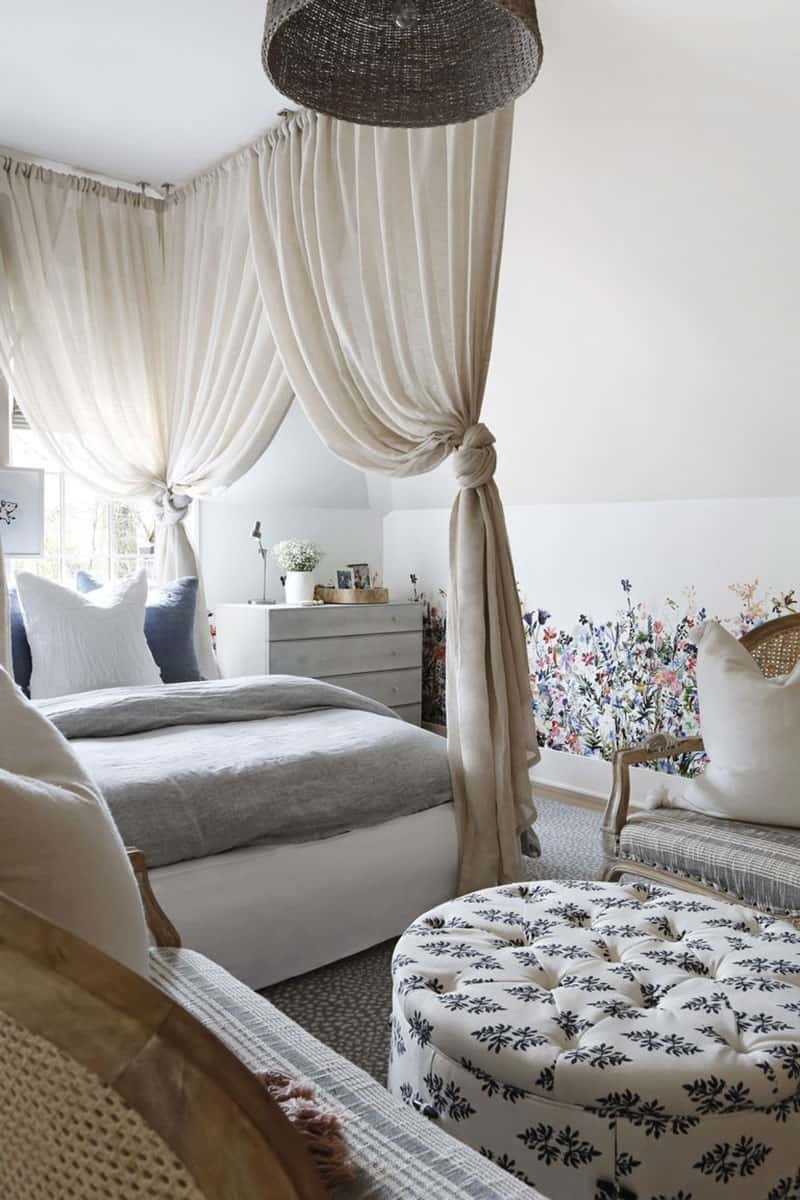
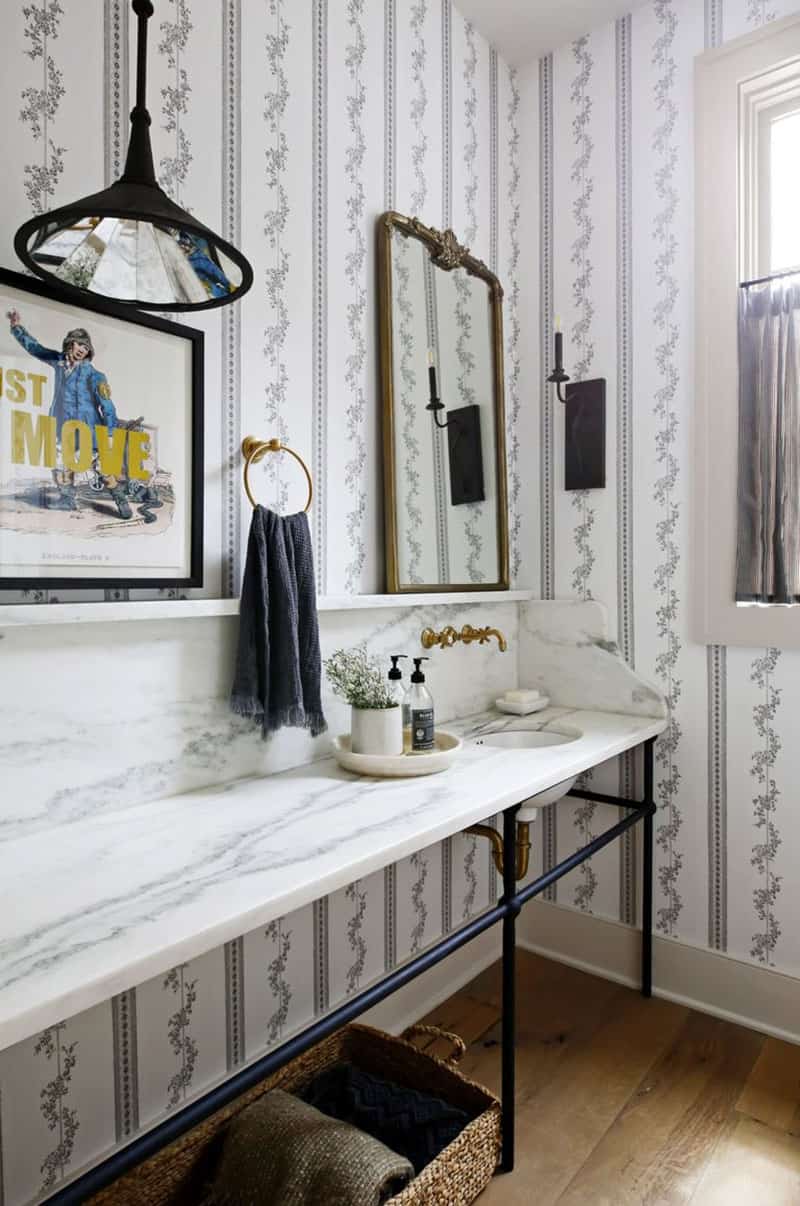
Above: In the powder bath, the countertop material is Calacatta Ceraiole. The mirror is from Anthropologie. On the walls, the wallpaper is from the Designers Gallery. The light fixture is from Currey & Co.
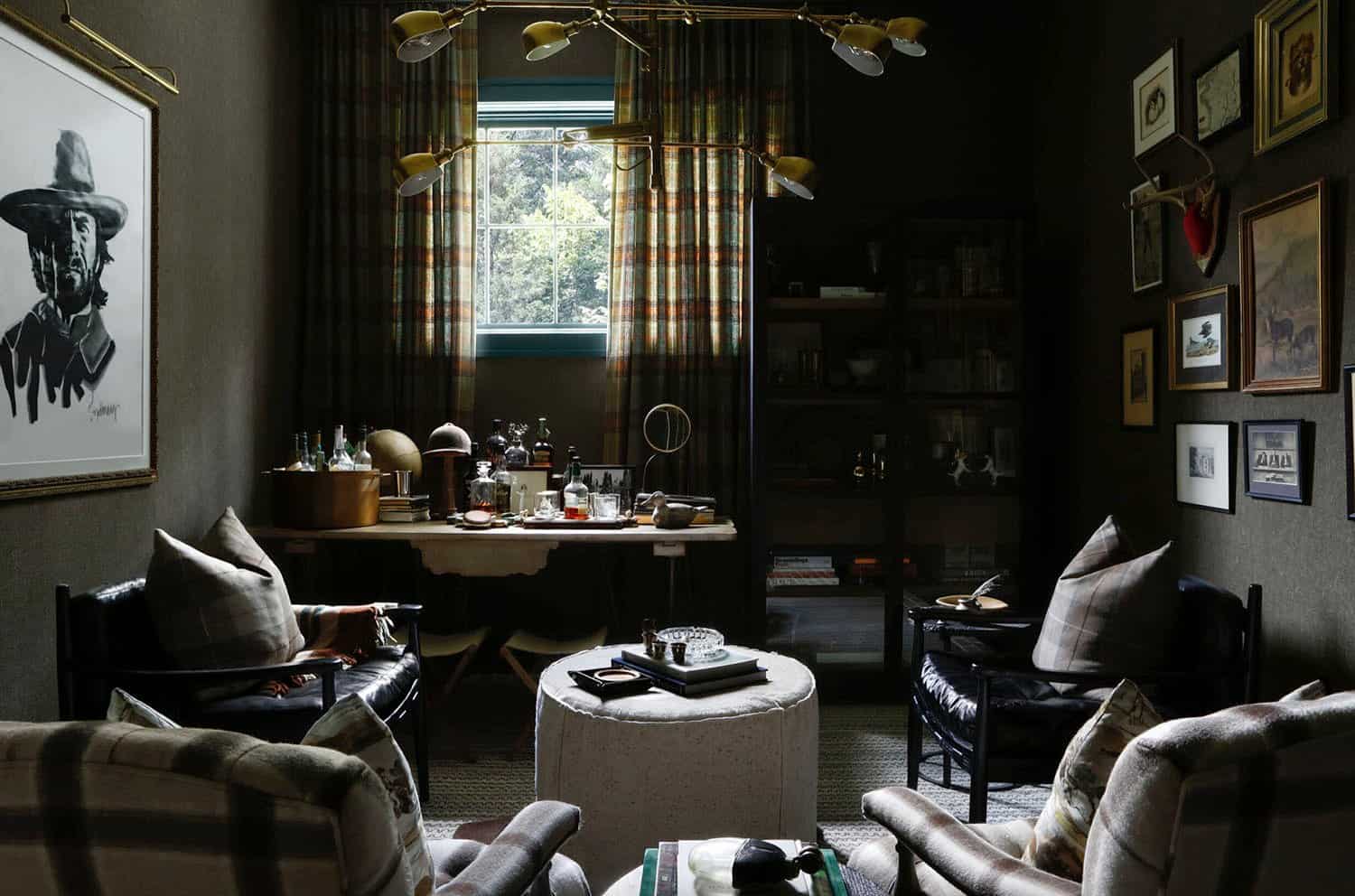
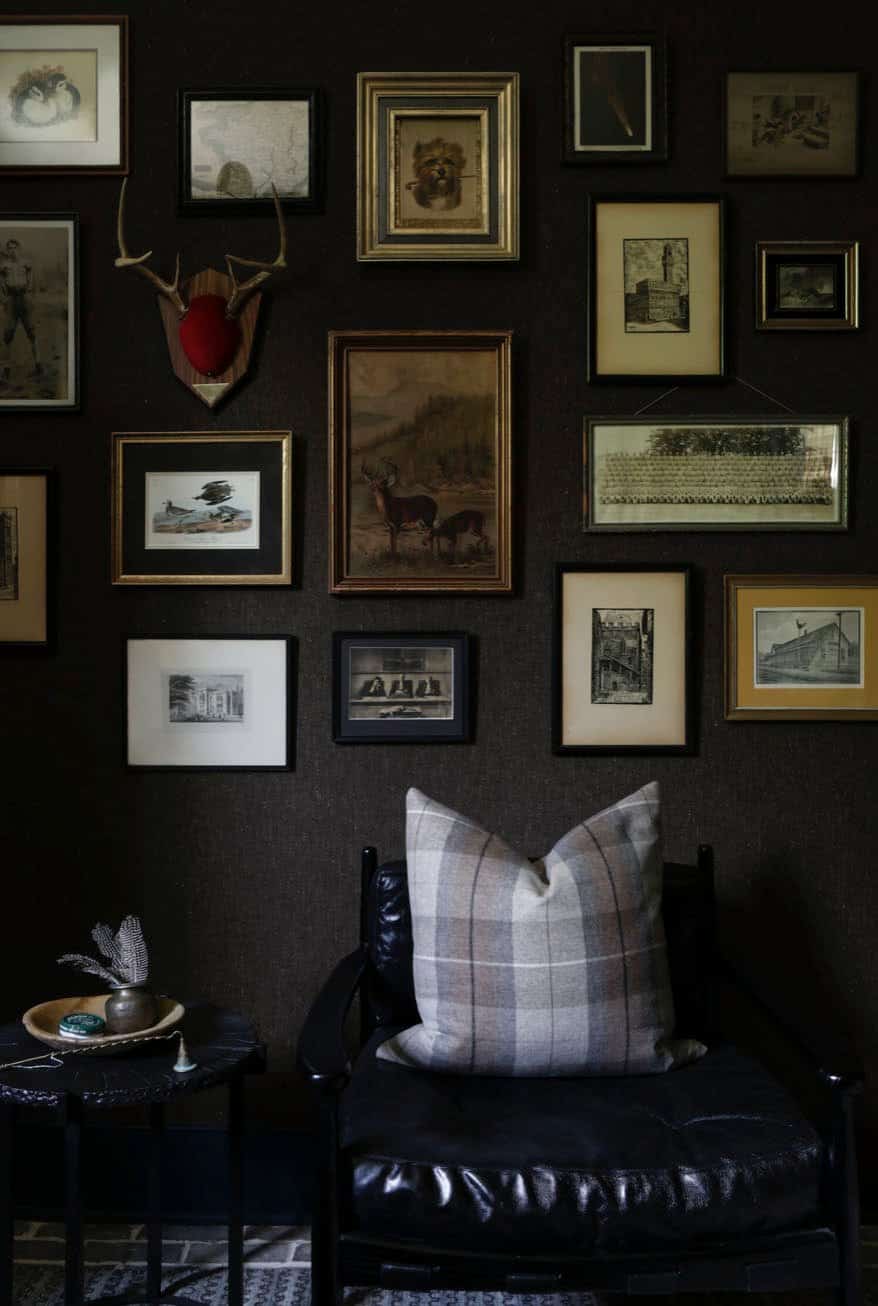
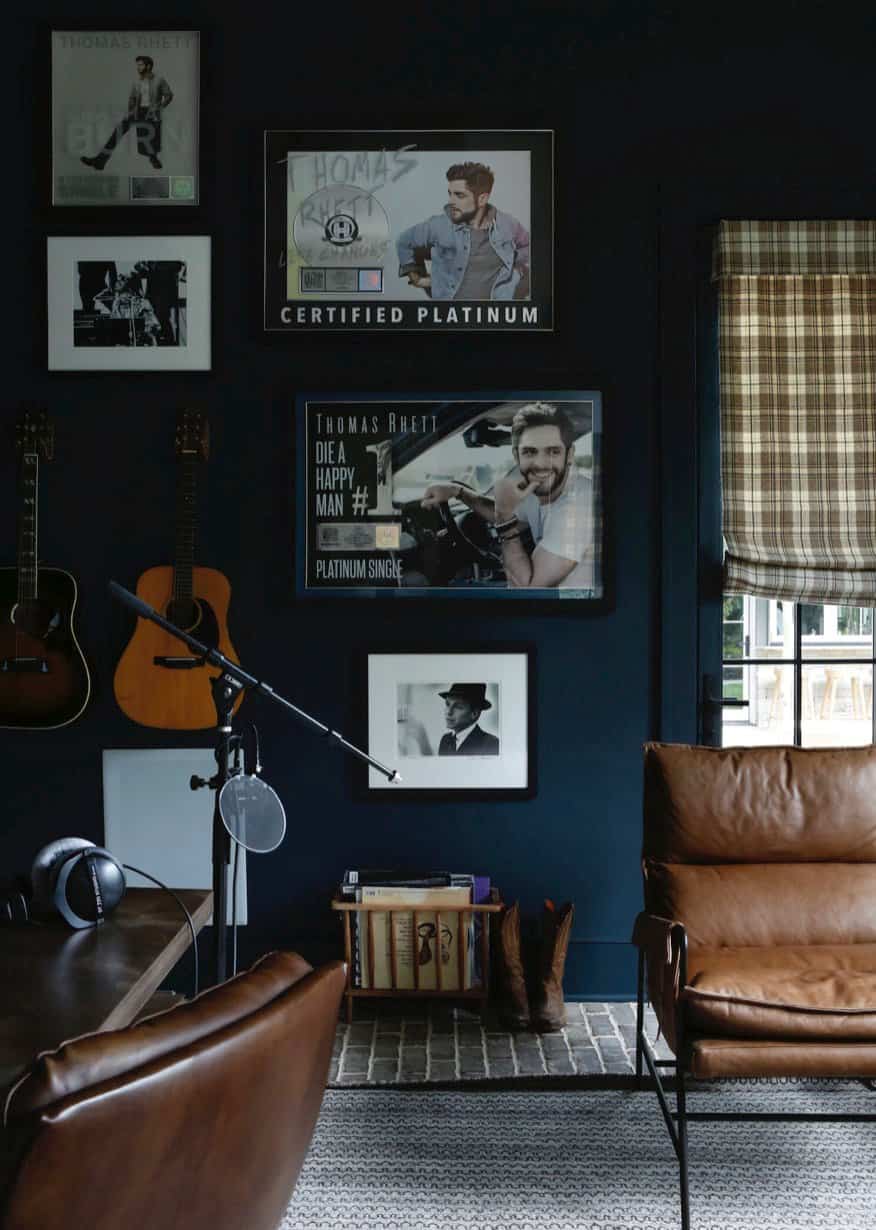



Above: A casual eating area in the basement features a collection of hats on the wall. The tables are chairs are from Restoration Hardware. The wall paint color is SW 6207 Retreat – Sherwin-Williams. The wall sconces are from Currey & Co.





Above: Just off the pool area of this Nashville home is this farmhouse-style kitchen created for casual entertaining. The paint color is SW 6207 Retreat – Sherwin-Williams, while the trim is SW 9132 Acacia Haze – Sherwin-Williams.

Above: The countertop is Caeserstone quartz, while the cabinet hardware is from Top Knobs.


PHOTOGRAPHER Paige Rumore Photography

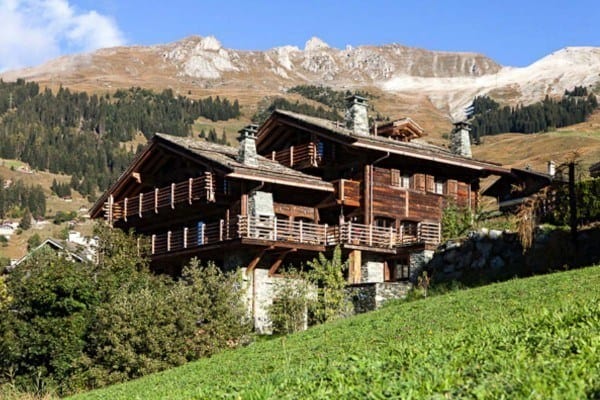
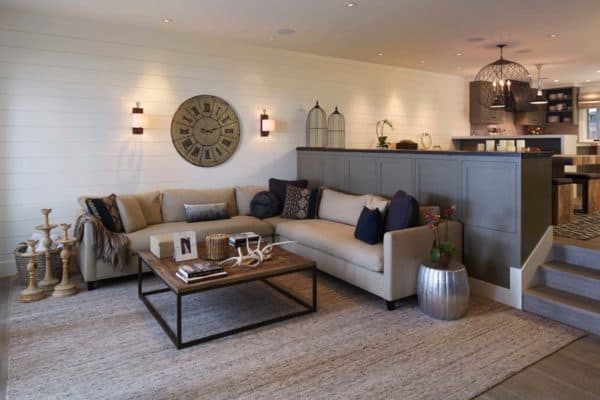


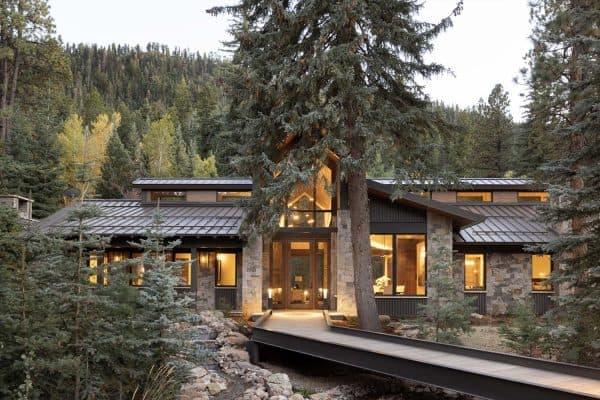

1 comment