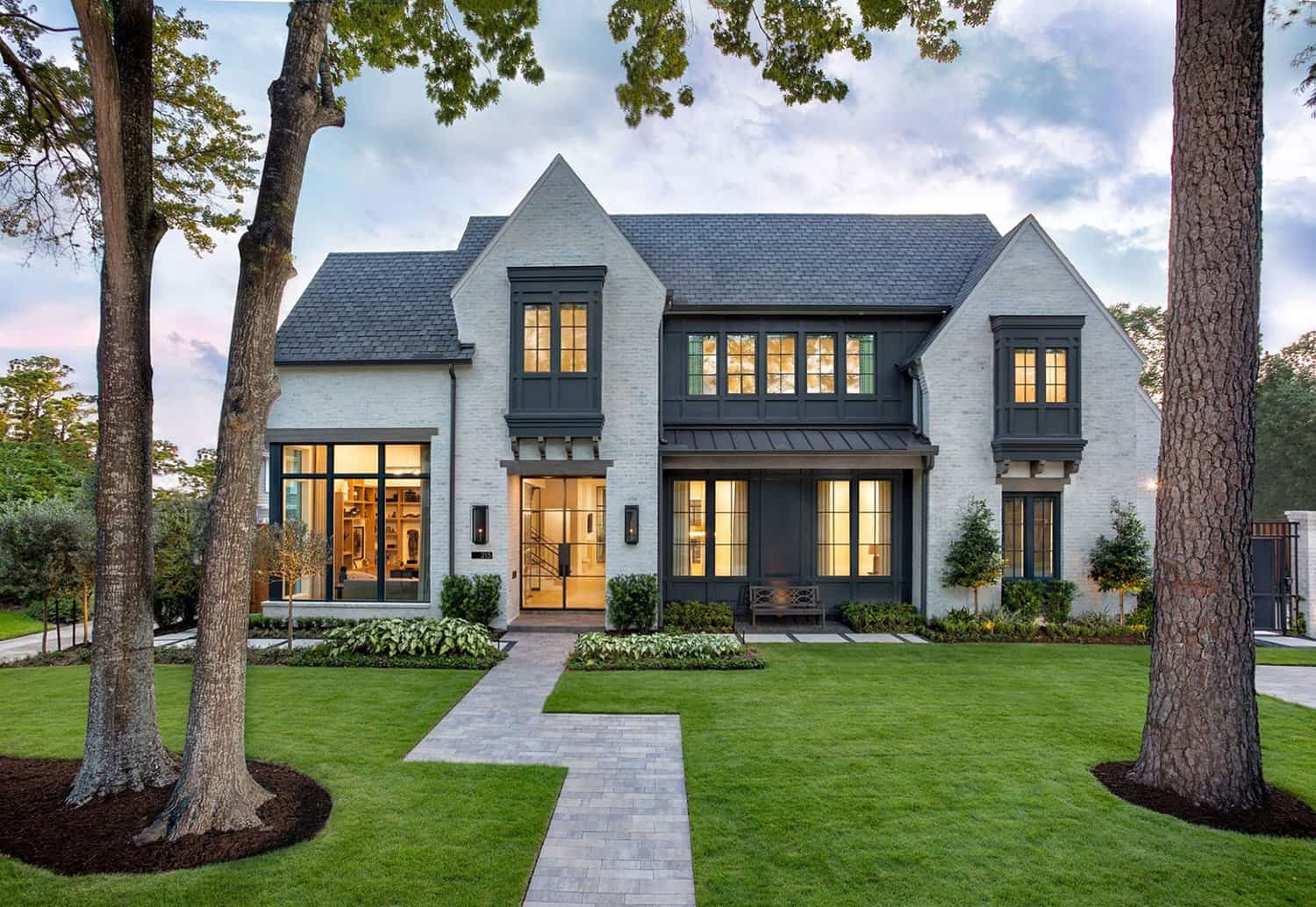
Frankel Building Group Frankel Building Group was commissioned to design this inviting modern family home with refined living spaces, located in Houston, Texas. This project was strategically crafted with adaptable living spaces that elevate it into the future of custom home design. Offering just over 8,000 square feet, the home was built for this growing young family’s lifestyle needs.
On the exterior facade, the brick is “old texas grey antique” and the brick treatment is a marble slurry. The shingles on the roof are Grand Manor Stonegate gray shingles from CertainTeed. The front door manufacturer is Rheme Steel Windows & Doors, while the windows are by Marvin. Continue below to see the rest of this spectacular home…
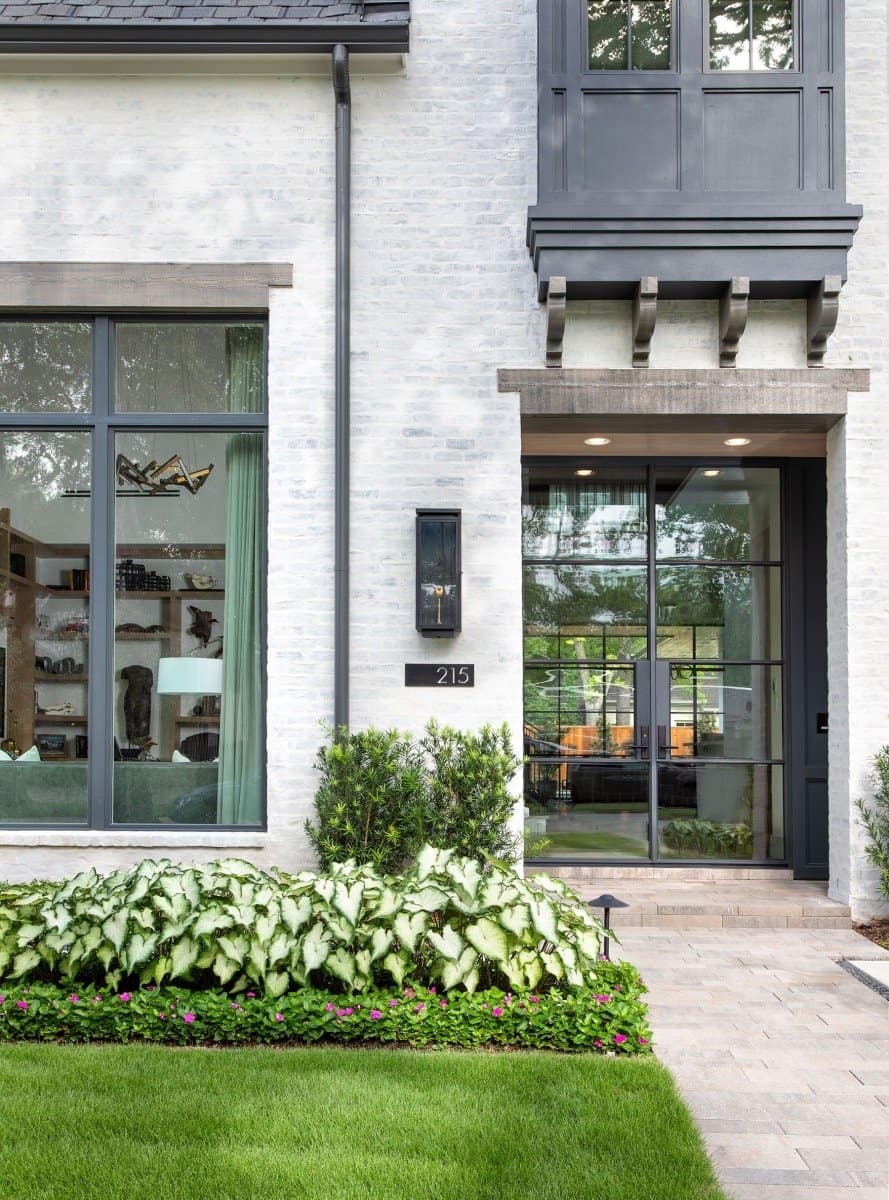
Every detail in this inviting modern home has been thoughtfully curated, from the wet bar that flows into the living room to the built-in bunk beds to host awesome sleepovers. Highlights of the design include a spacious motor court, an incredible swimming pool, and a waterfall-edge outdoor kitchen.
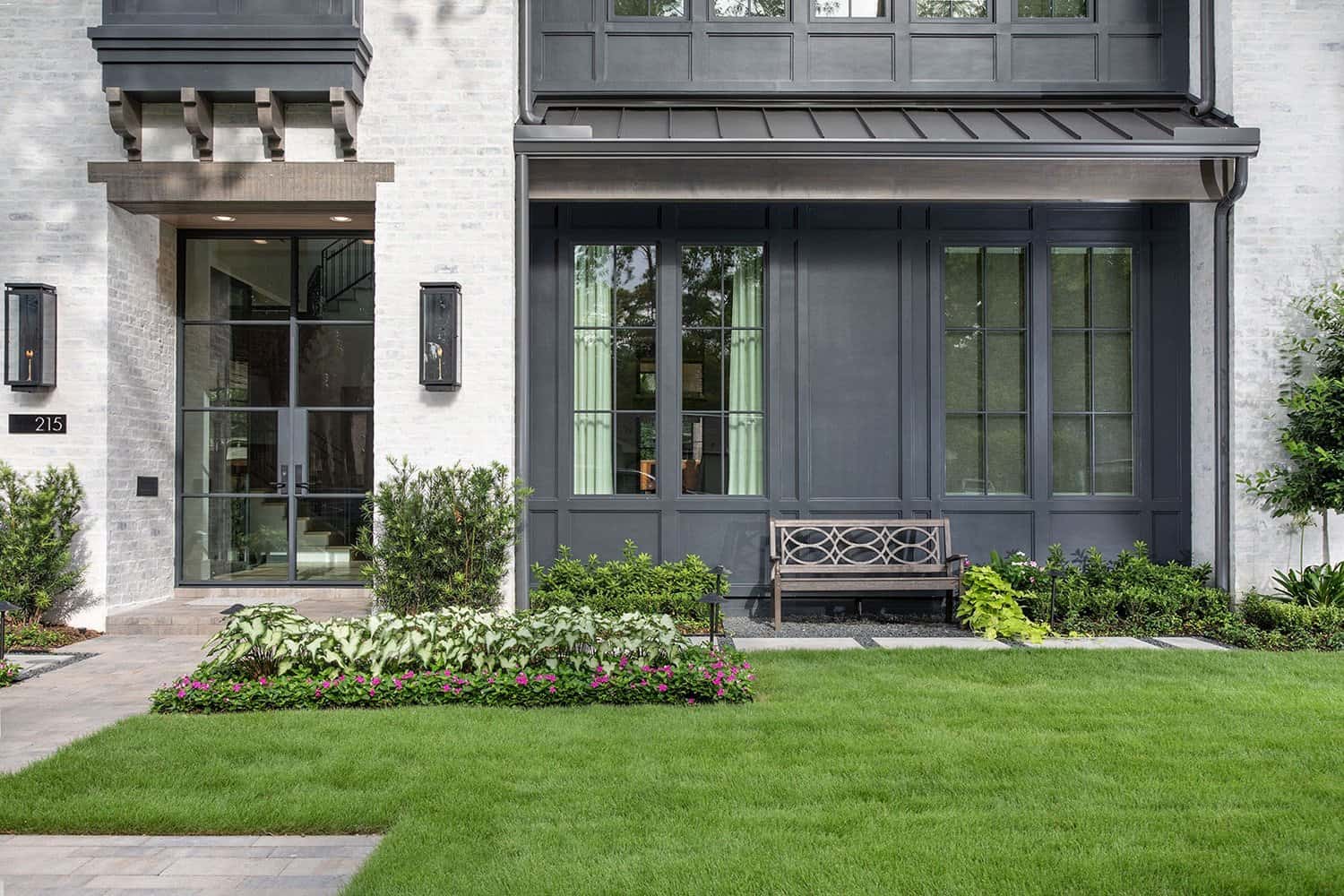
This family loves to entertain, so the project team created a 600 square foot outdoor living area along with plenty of guest parking. A Rehme window wall along the great room connects the indoors with the outdoors and provides this home’s inhabitants with magnificent views. This home also includes some fantastic amenities including dual laundry rooms and a central vacuum system.
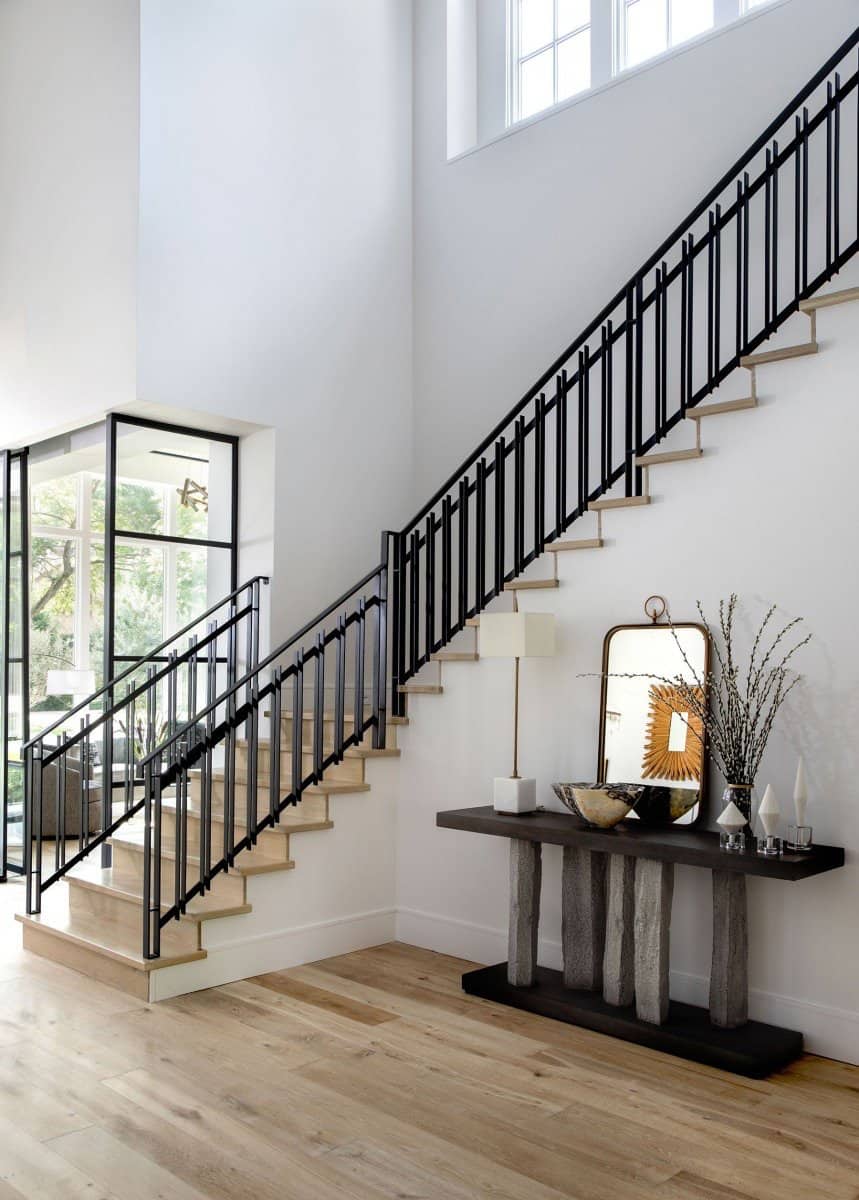
What We Love: The two-tone exterior facade offers amazing curb appeal. Inside, the bright and airy living spaces showcased clean lines and sophisticated styling. An elegant and refined great room has an expansive floor-to-ceiling glass wall that connects the living room to the wonderful outdoor space. We are loving the inviting outdoor entertaining area with the cozy fireplace and comfortable seating arrangement, a gourmet outdoor kitchen, and sumptuous swimming pool.
Tell Us: What do you find most inspiring in the design of this home and why in the Comments below!
Note: Have a look at a couple of other incredible home tours that we have featured here on One Kindesign in the state of Texas: Step inside this surprisingly warm and inviting modern Texas home and This stunning Texas farmhouse perfectly blends modern and rustic design.
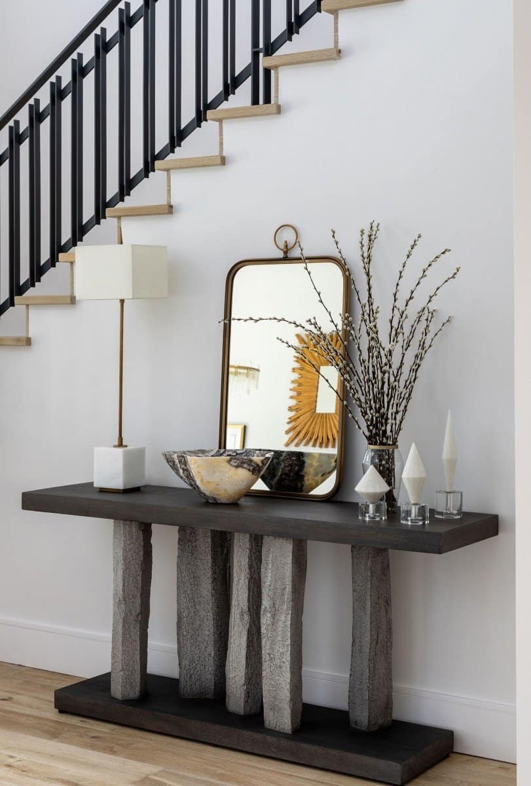
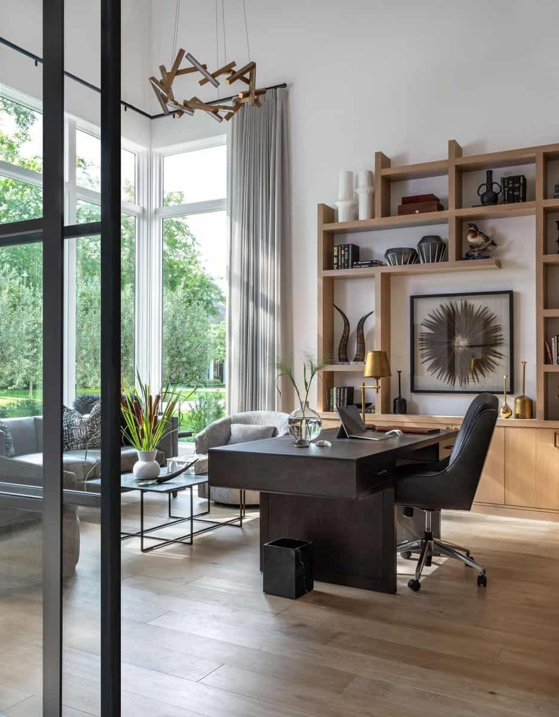
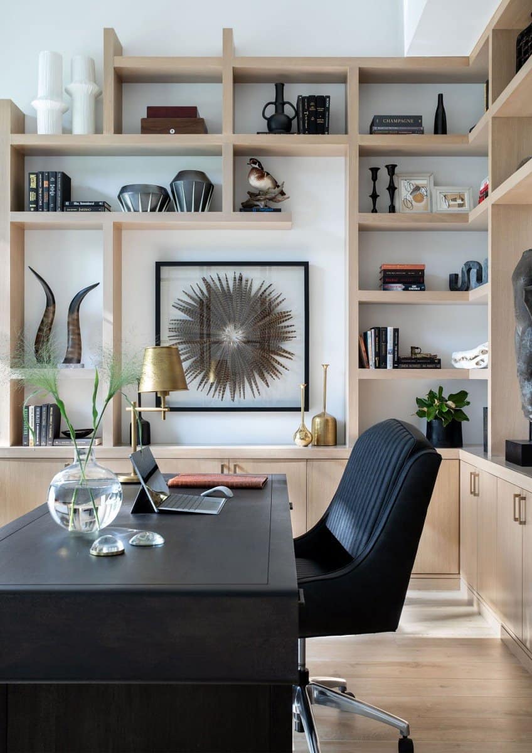
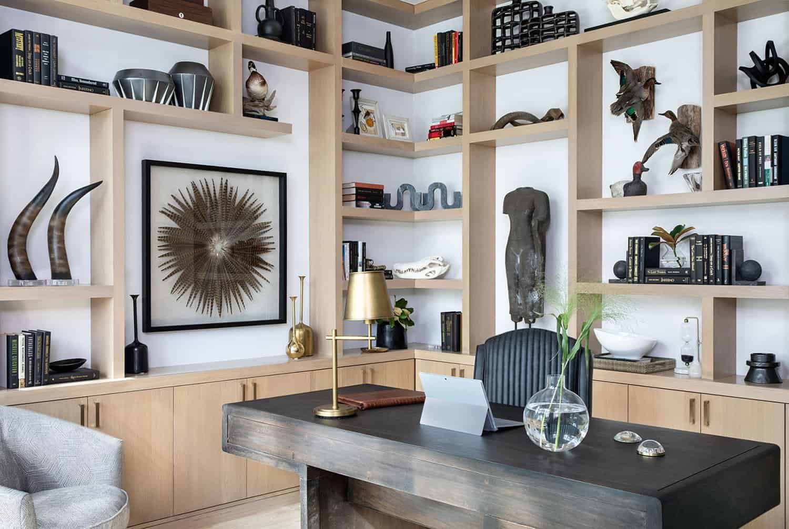
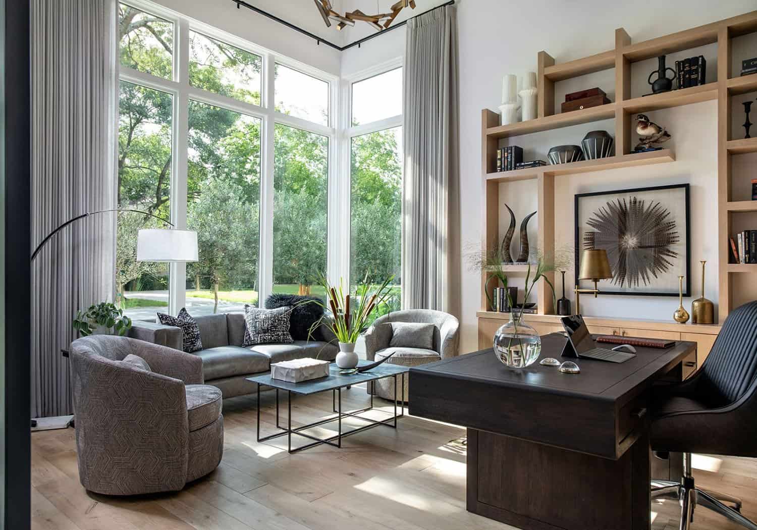
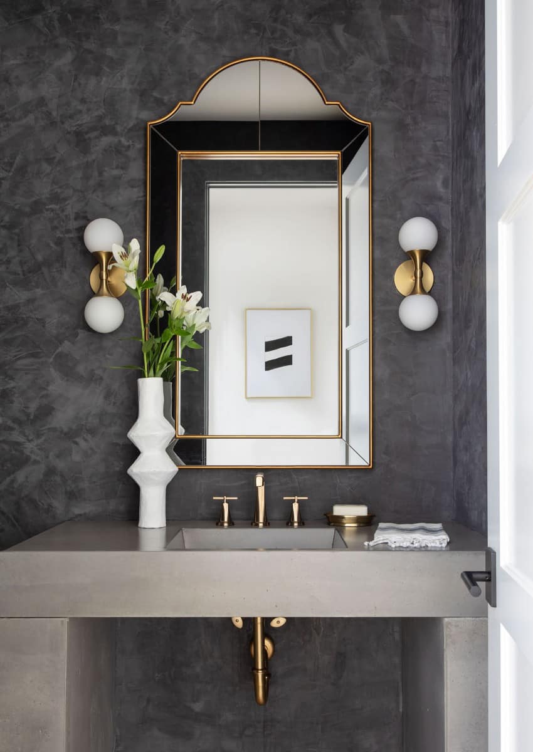
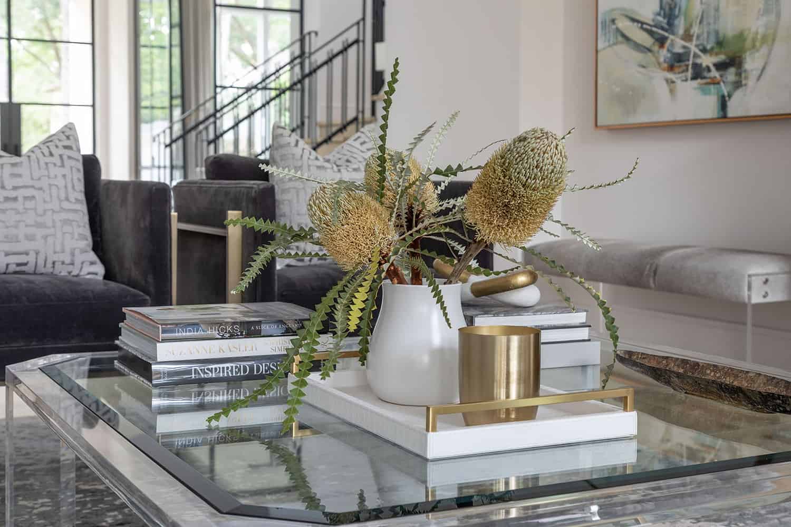
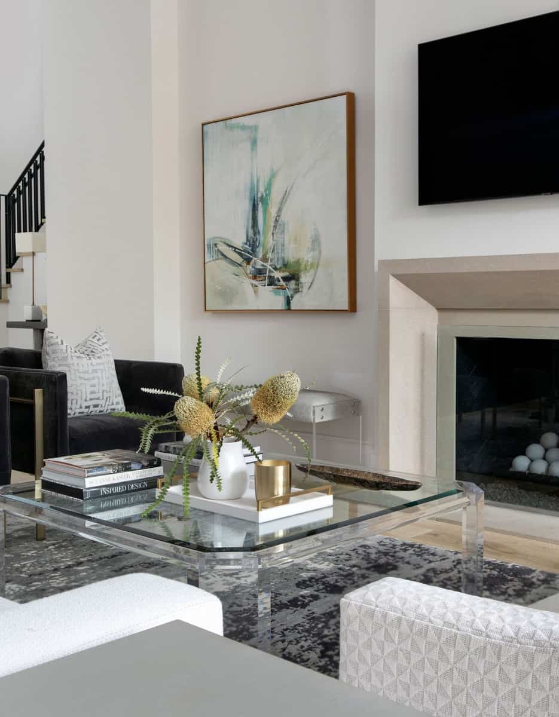
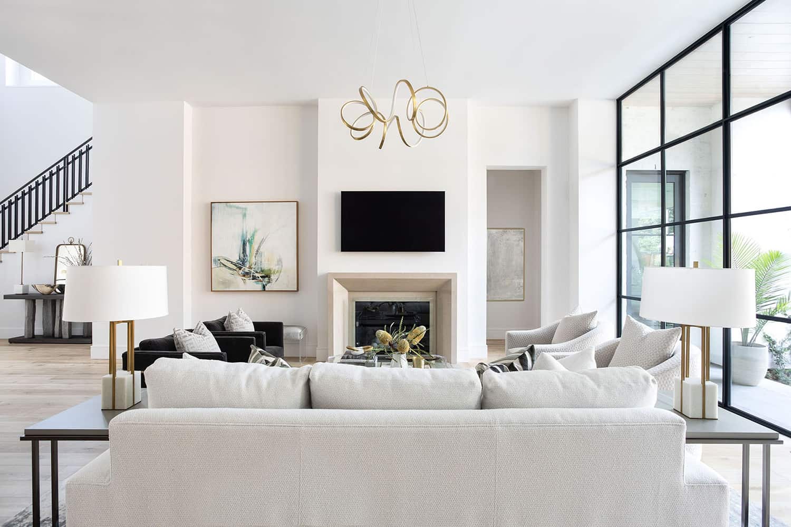
Above: The paint color in the living room is SW 7004 Snowbound – Sherwin-Williams.
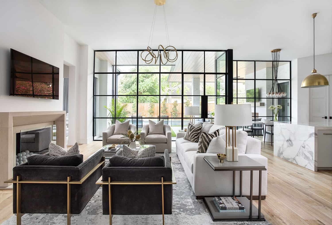

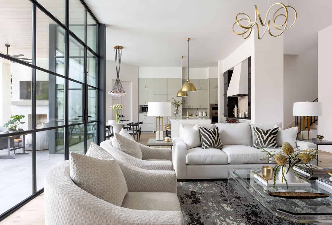
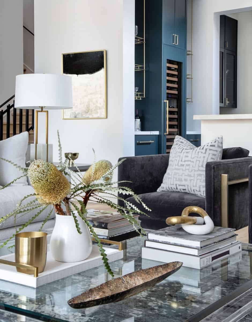
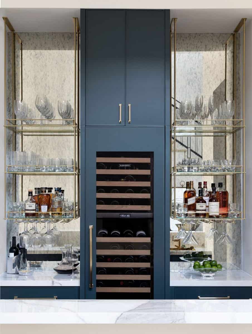
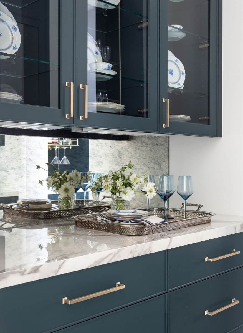
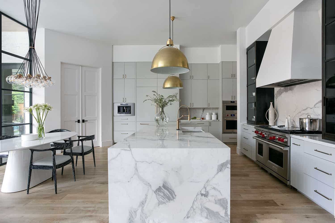
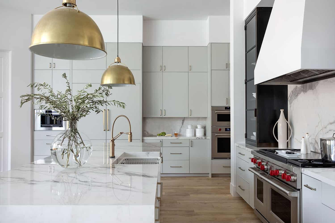
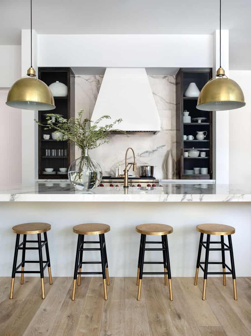
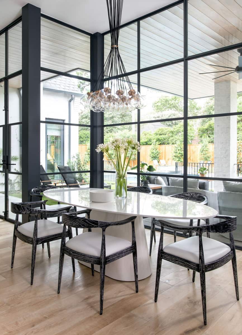
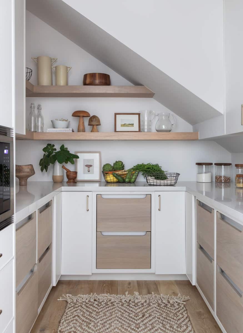
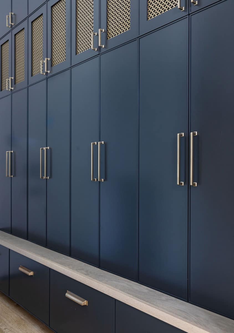
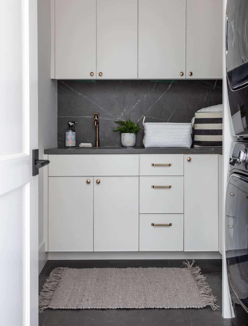
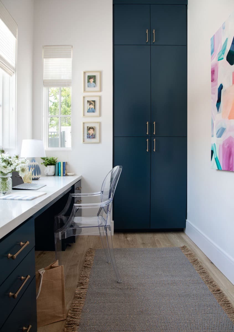
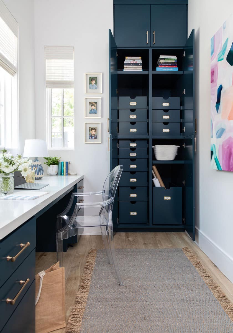
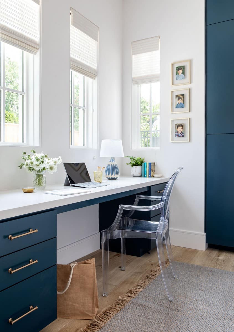
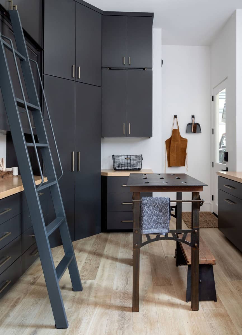
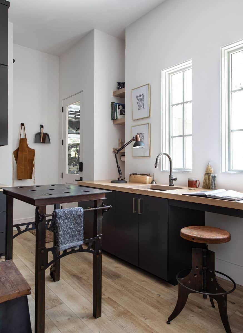
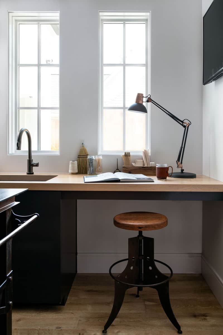
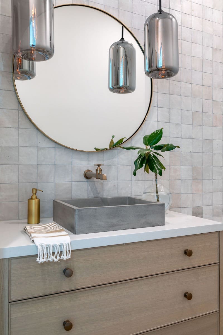
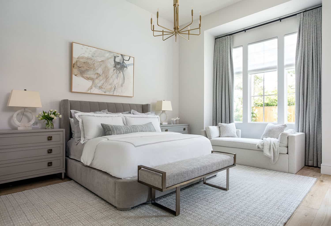
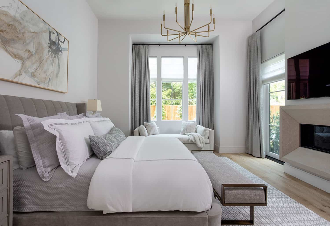
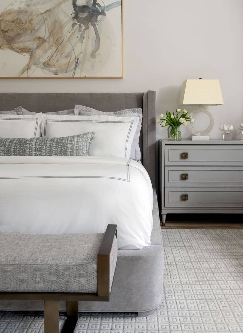
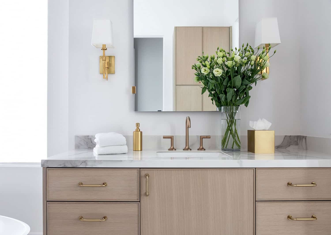
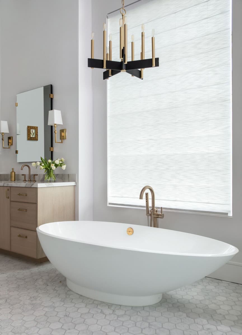
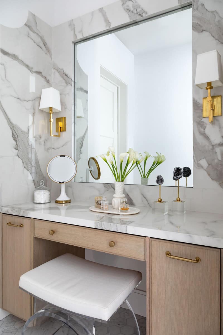
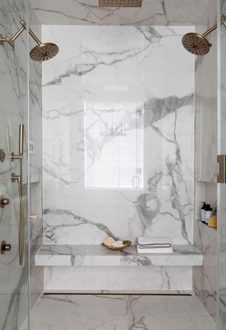
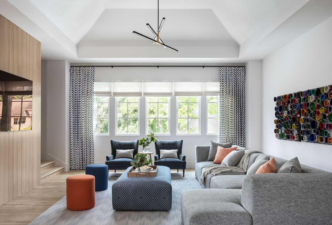
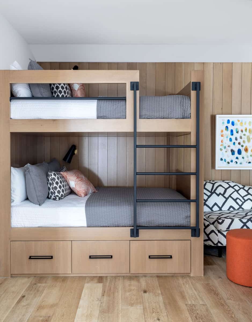
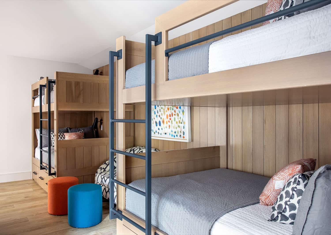
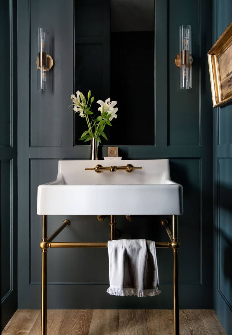
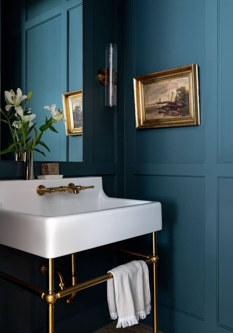
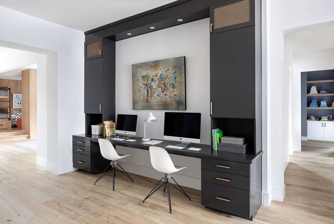
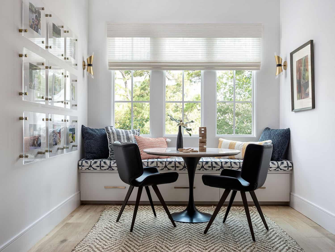
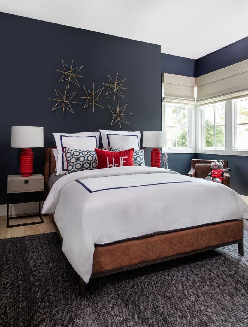
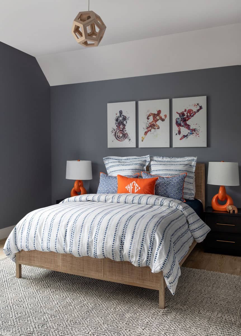
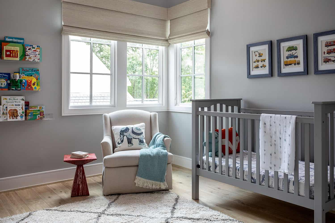
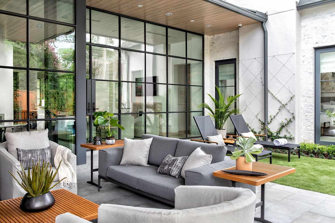
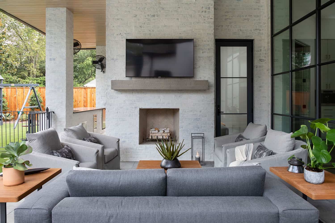
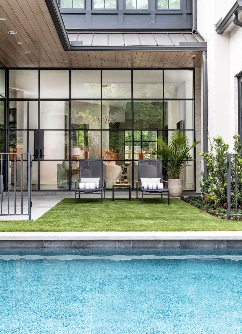
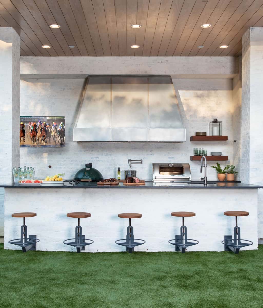
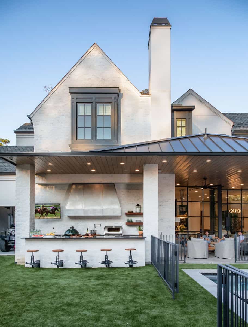
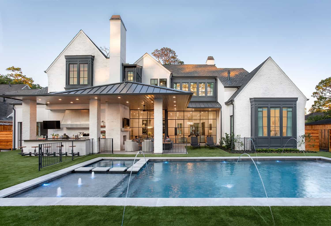
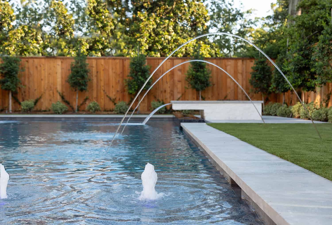
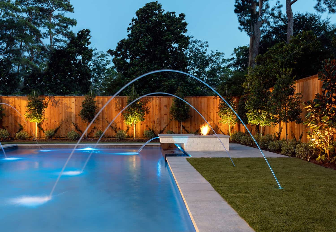
PHOTOGRAPHER Kerry Kirk Photography





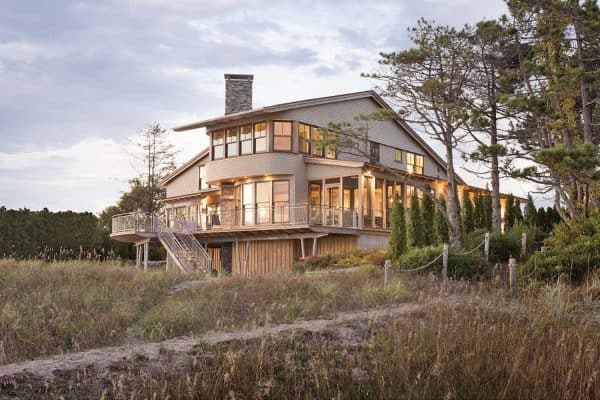
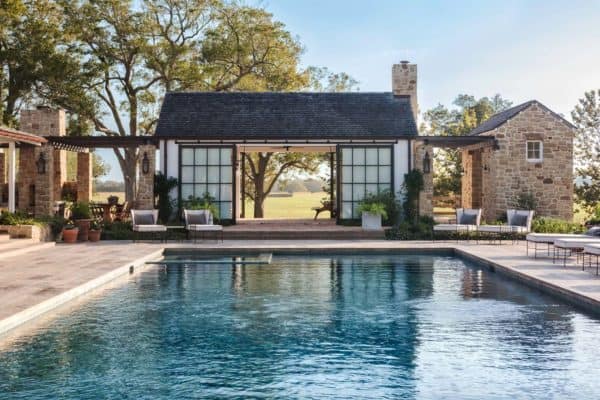

7 comments