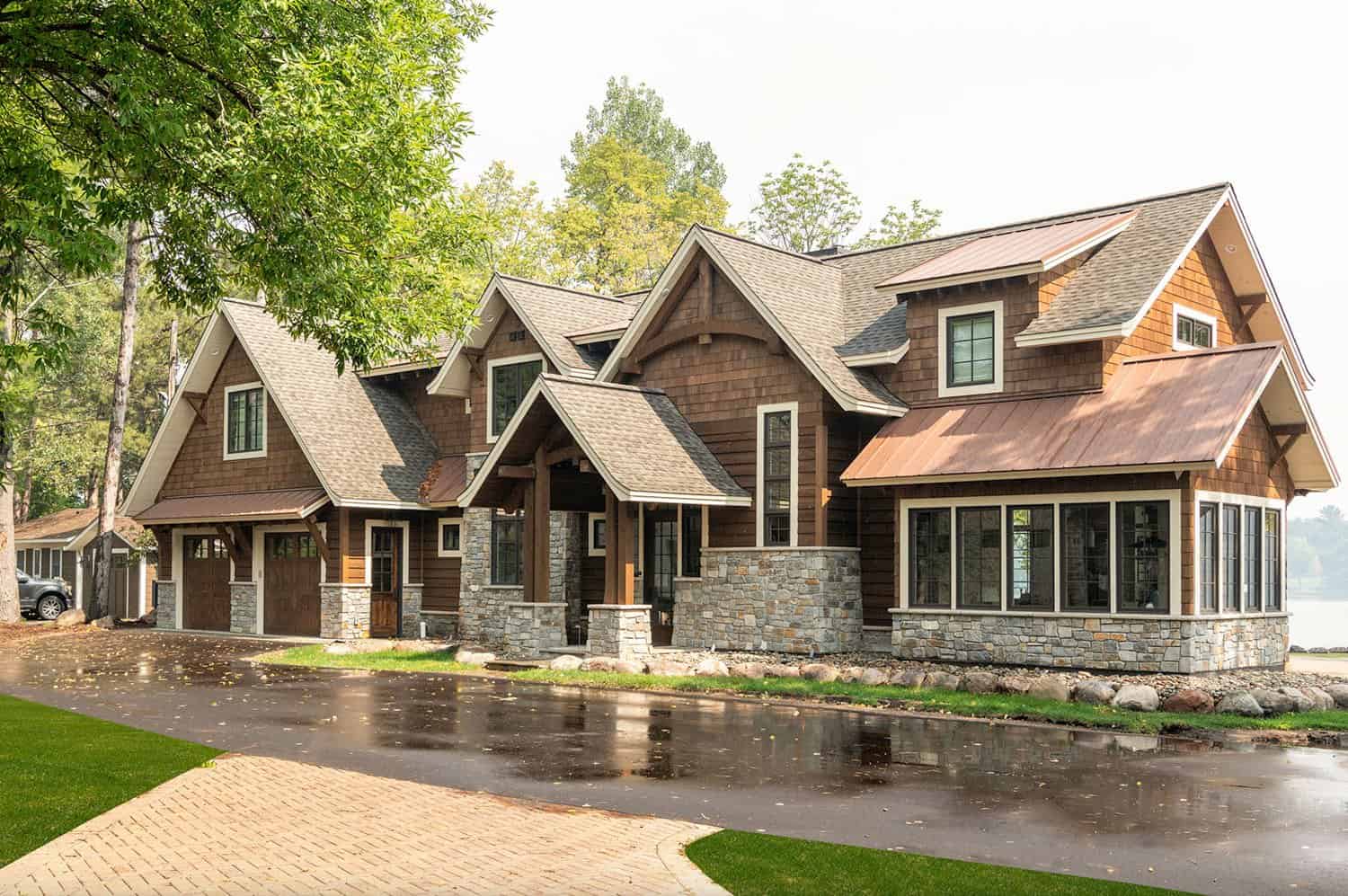
This rustic yet modern lakeside cabin escape was designed by NewHeritage in collaboration with Tays & Co Design Studios, located on Upper Gull Lake in Nisswa, Minnesota. This cabin getaway is an escape for a couple with grown children whose main residence is in the Twin Cities. They have owned this property since 2012 and have transformed it into a family summer retreat.
Also on this property is a kid’s house next door to the cabin, an Airbnb, and even a freestanding pub for entertaining. Inside this home, rustic materials are mixed with a more clean, refined aesthetic. Overall, this home is a reflection of both the homeowner’s style tastes, creating a balance of simplicity and timelessness. Continue below to see the inside of this breathtaking home…
DESIGN DETAILS: ARCHITECT NewHeritage INTERIOR DESIGN Tays & Co Design Studios BUILDER Wes Hanson Builders CABINETRY Alpine Cabinetry COUNTERS Capital Granite
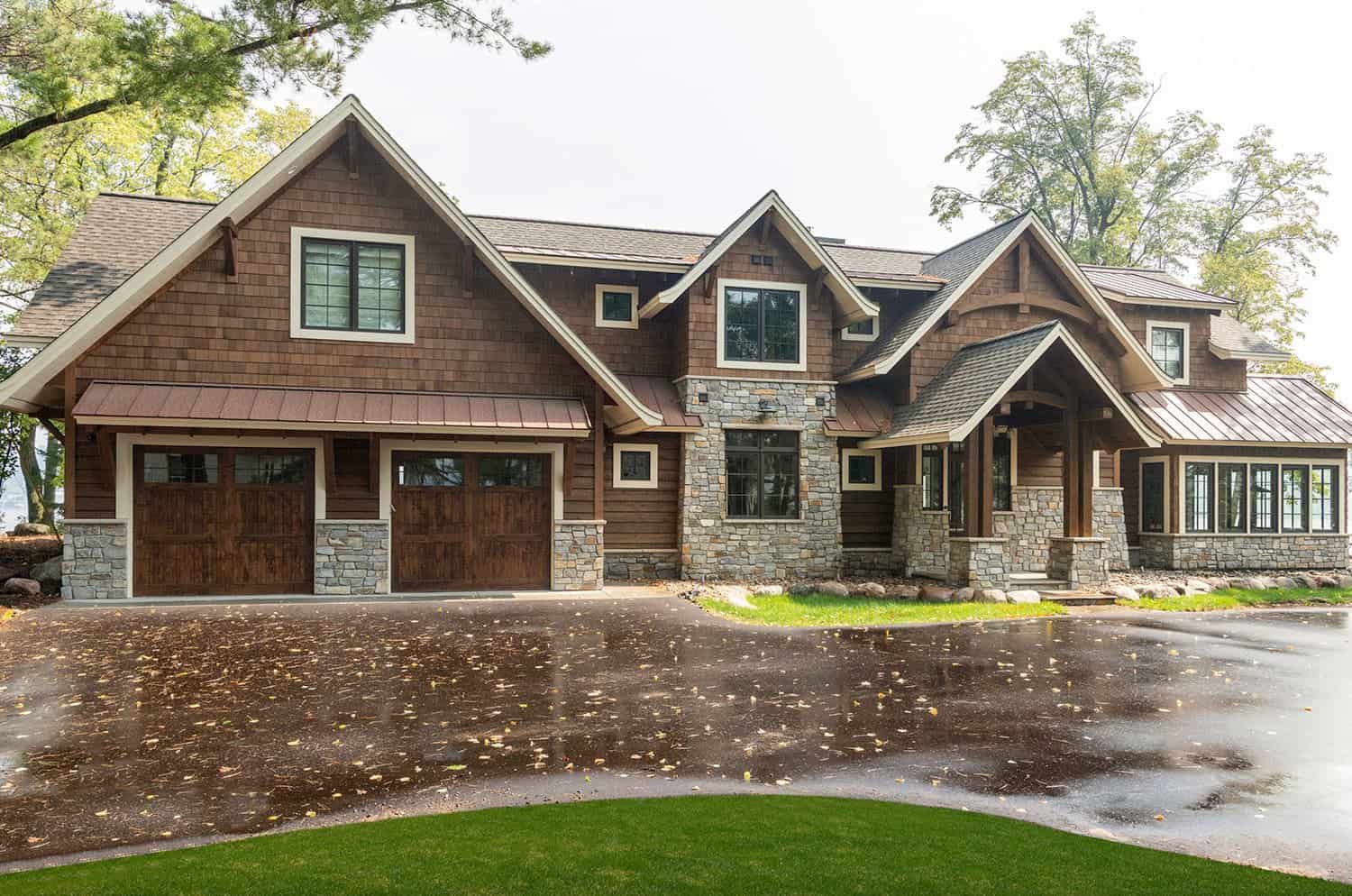
The windows throughout this home were sourced from Marvin Windows & Doors.
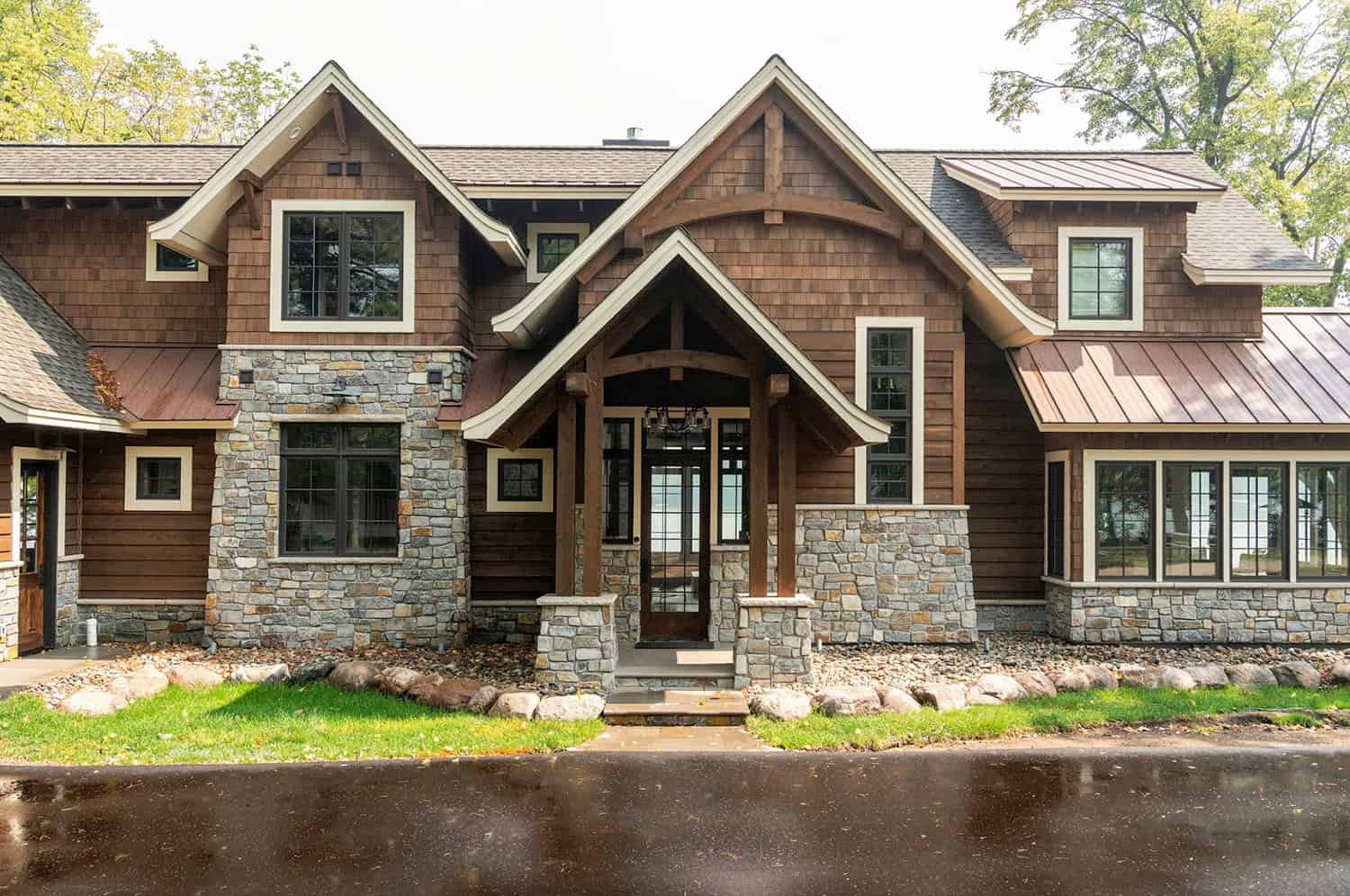
What We Love: This lakeside escape provides a wonderful retreat for the owners and their extended family to gather. With its serene lakefront setting, rooms were maximized to take advantage of the views. We are loving absolutely every detail in this home. The designer did a fabulous job of selecting furnishings, finishes, and fixtures to make this not only a home but an experience. What a wonderful place to retreat to, we would never want to leave this fabulous abode!
Tell Us: What design elements in this home do you find most inspiring and why in the Comments. We love reading your feedback!
Note: Be sure to take a look at a couple of other fantastic home tours that we have showcased here on One Kindesign in the state of Minnesota: Inviting summer lake house in Minnesota offers dreamy waterfront views and Modern coastal dream home with inviting interiors on Lake Minnetonka.
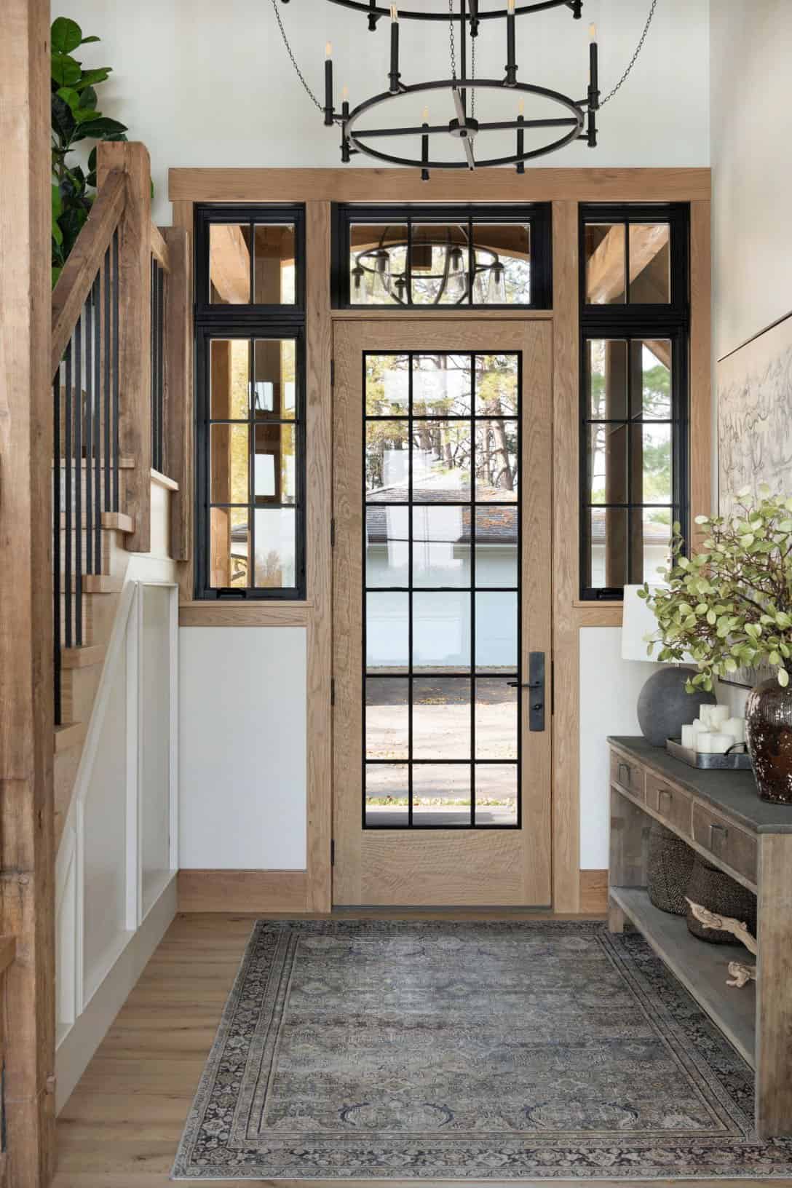
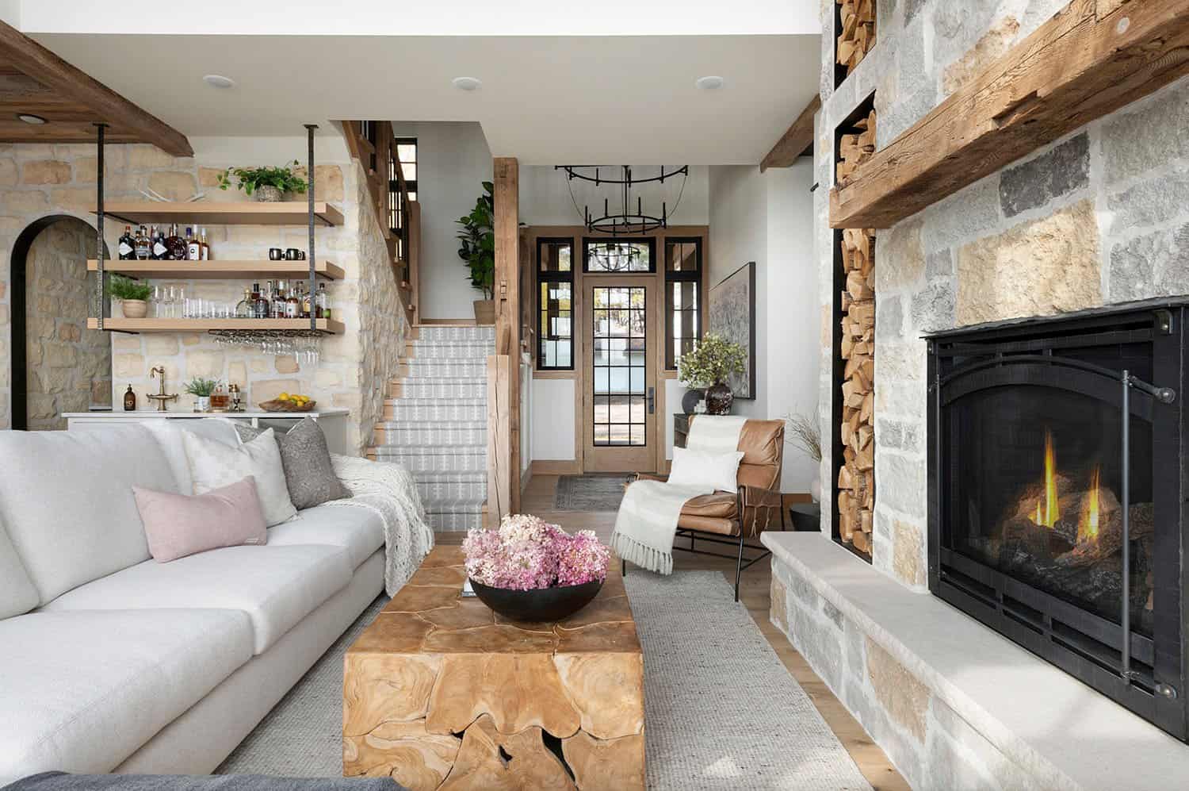
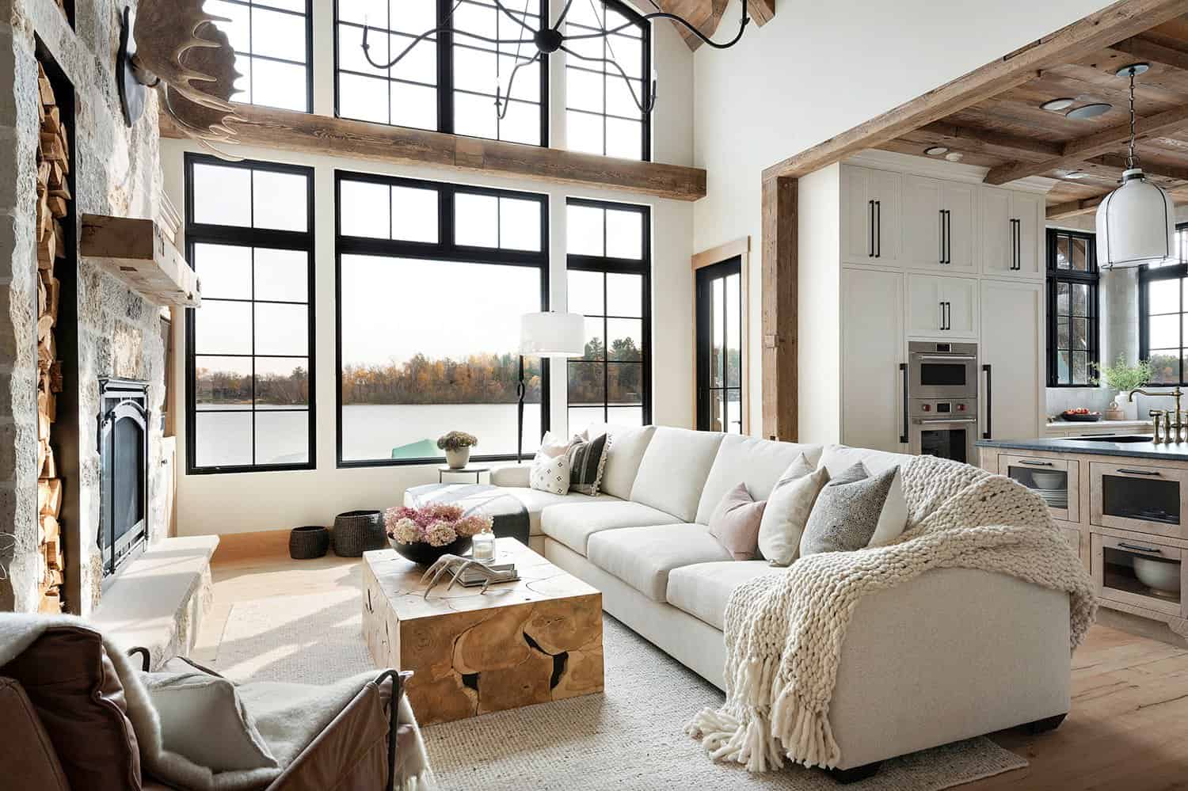
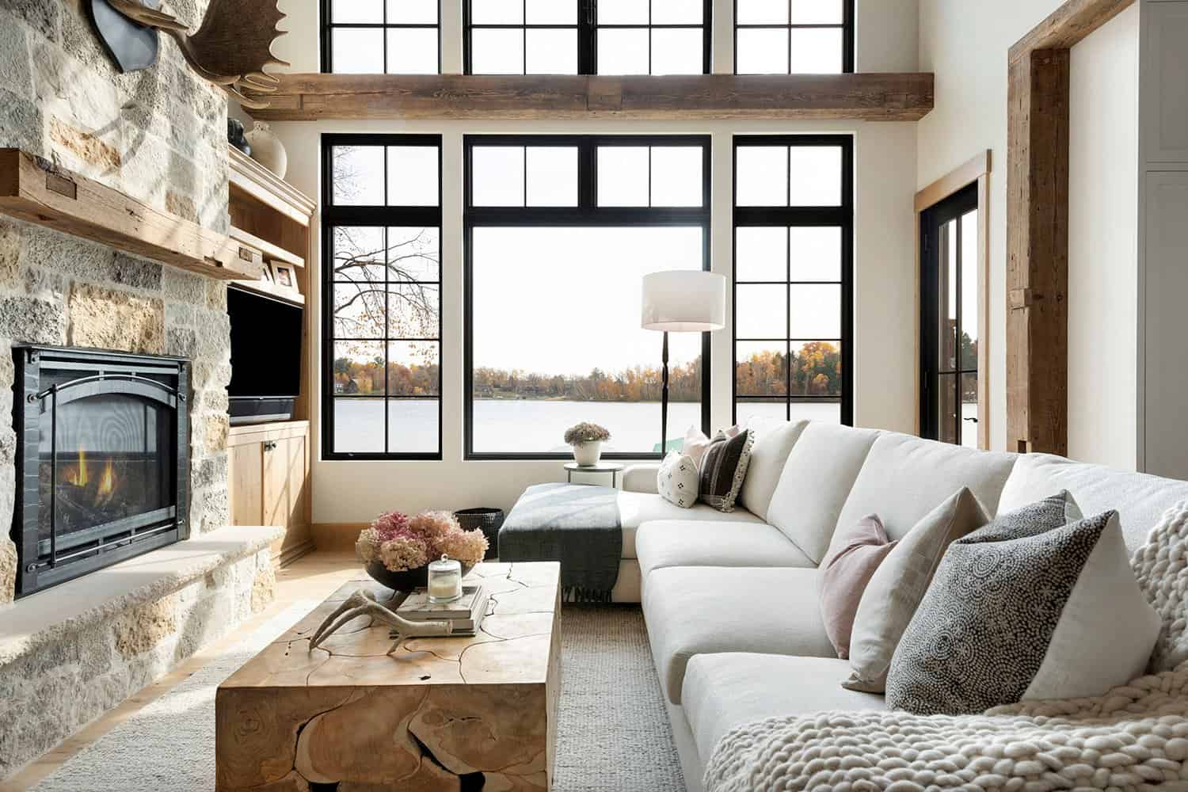
The living room of this wonderous lakeside escape has large picture windows framing views of Upper Gull Lake.
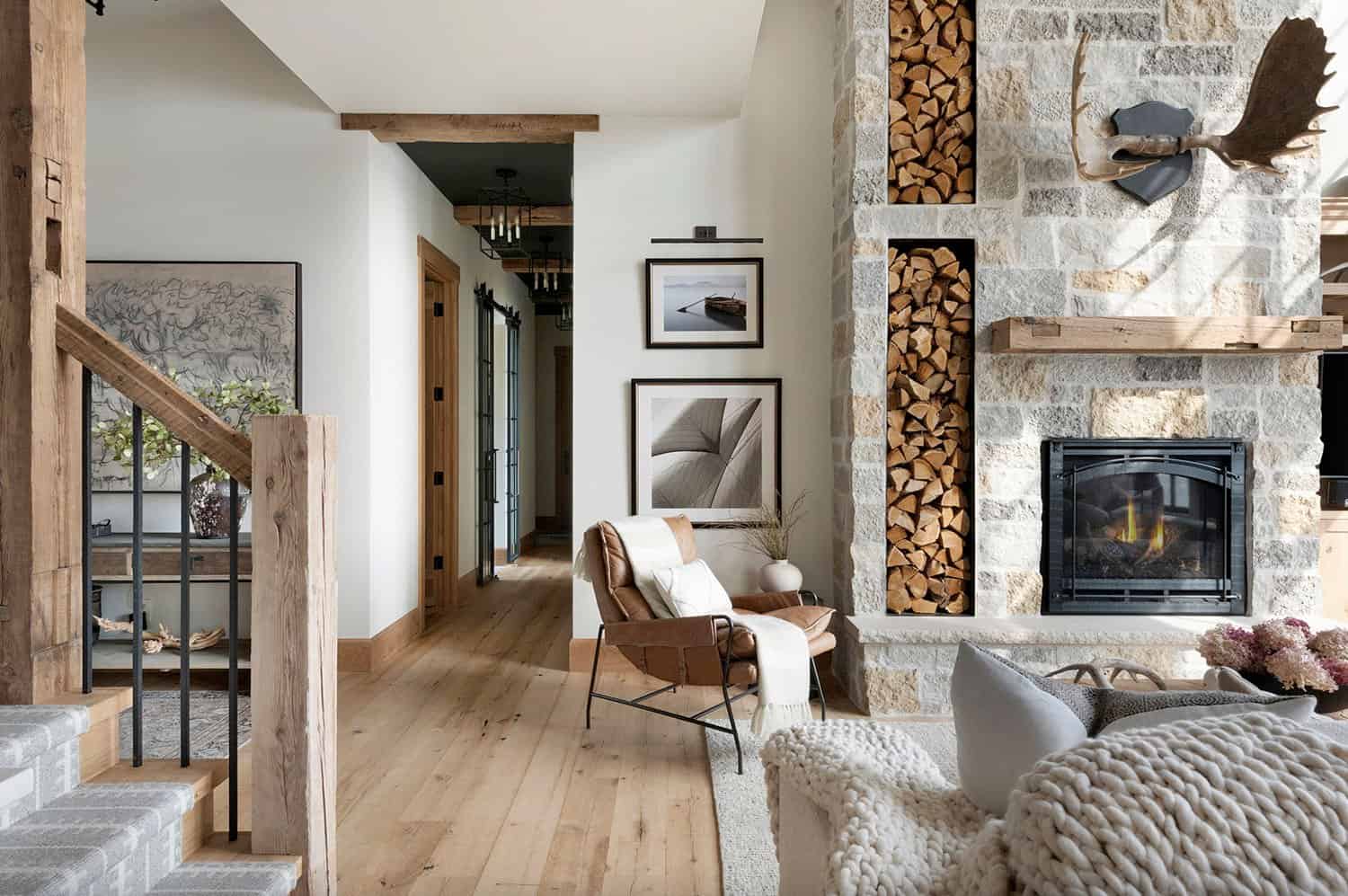
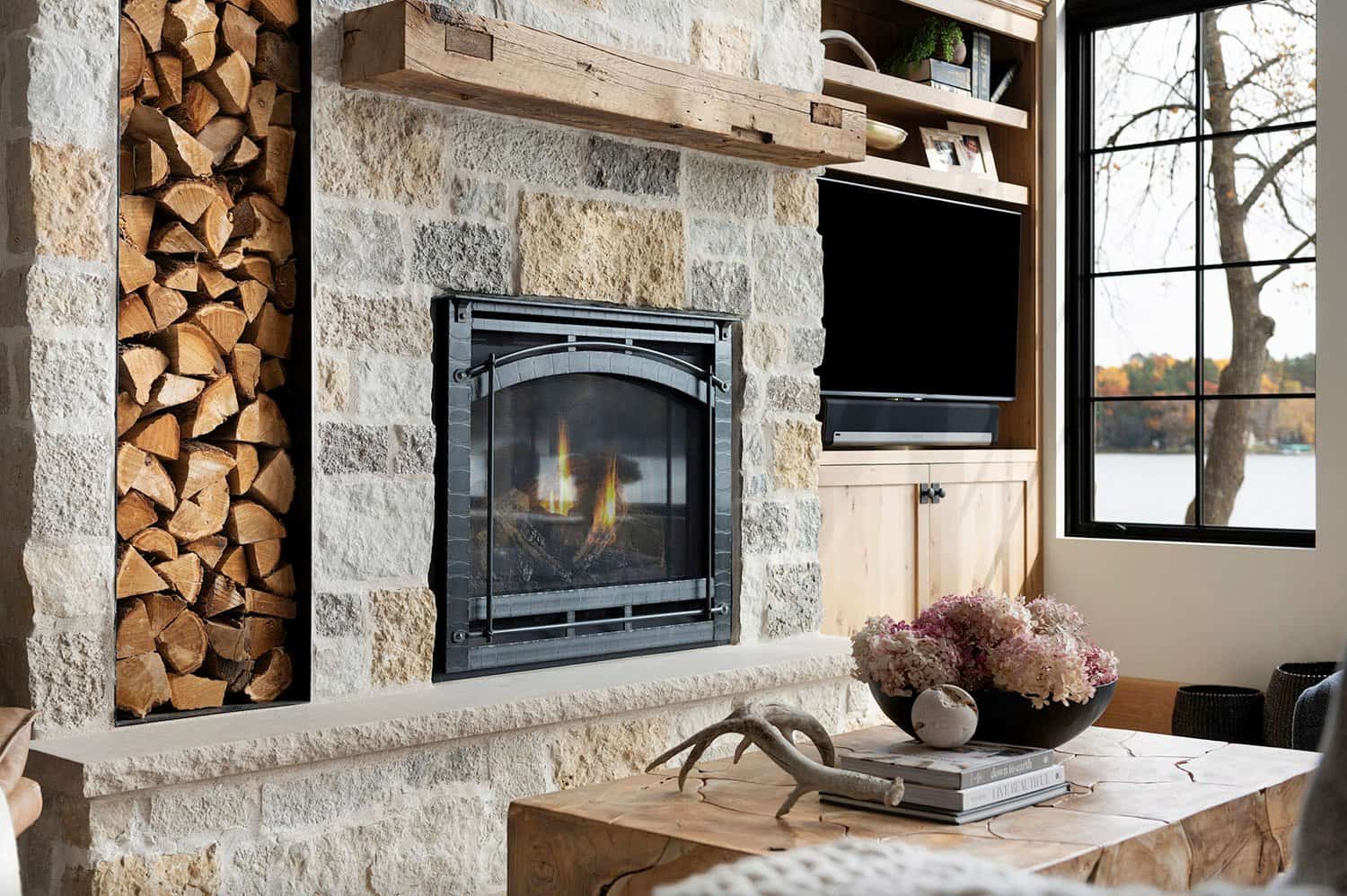
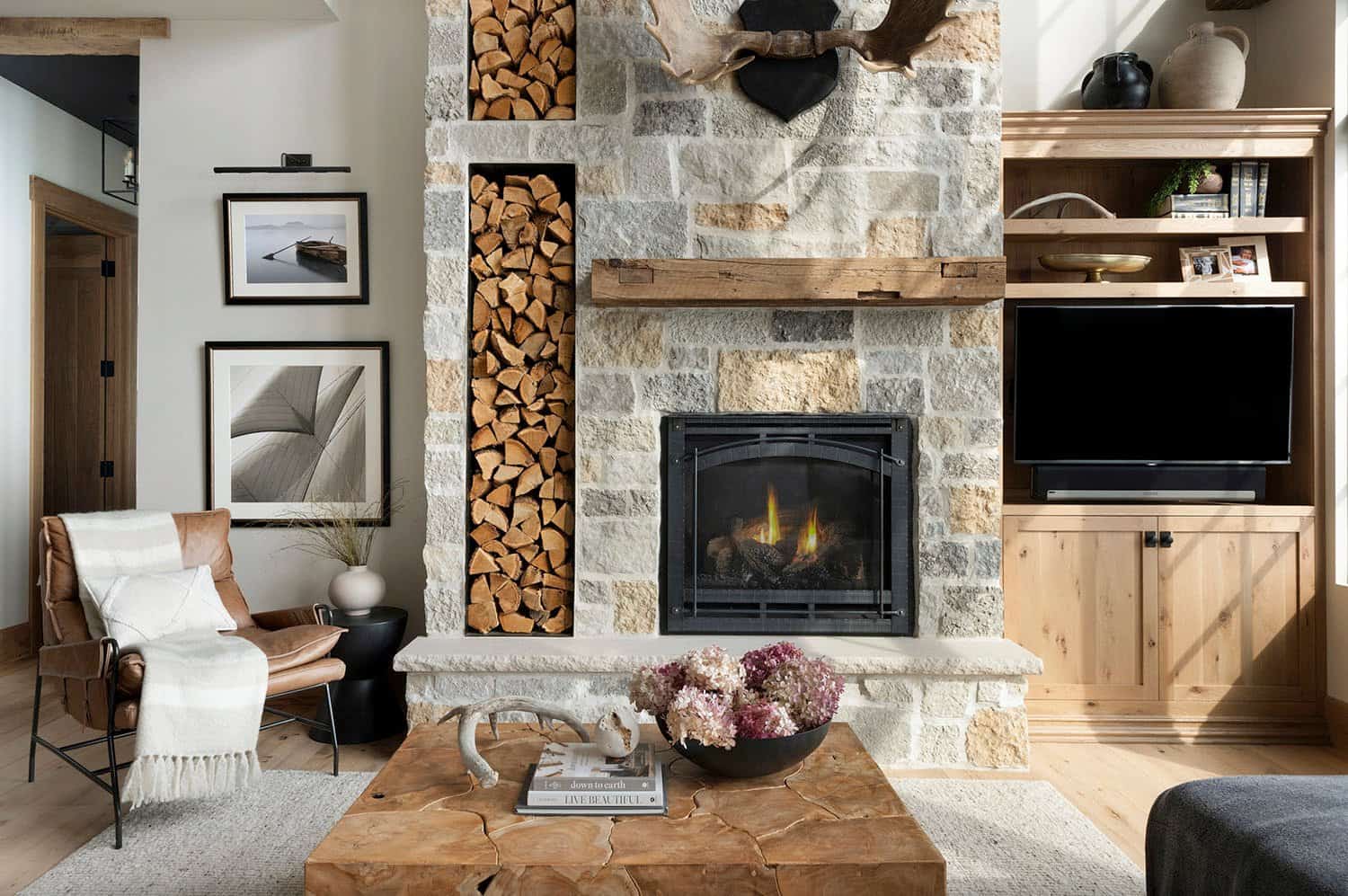
Above: In this warm and inviting living room, the stone-clad fireplace goes all the way up to the ceiling — 24-feet! The stone was sourced from Hedberg Home. The firebox is from Heat & Glo Fireplaces. The artwork on the wall is from Art.com, while the pottery on the top shelf of the entertainment built-in is from Pottery Barn. Grounding this space, the area rug is from Lulu & Georgia.
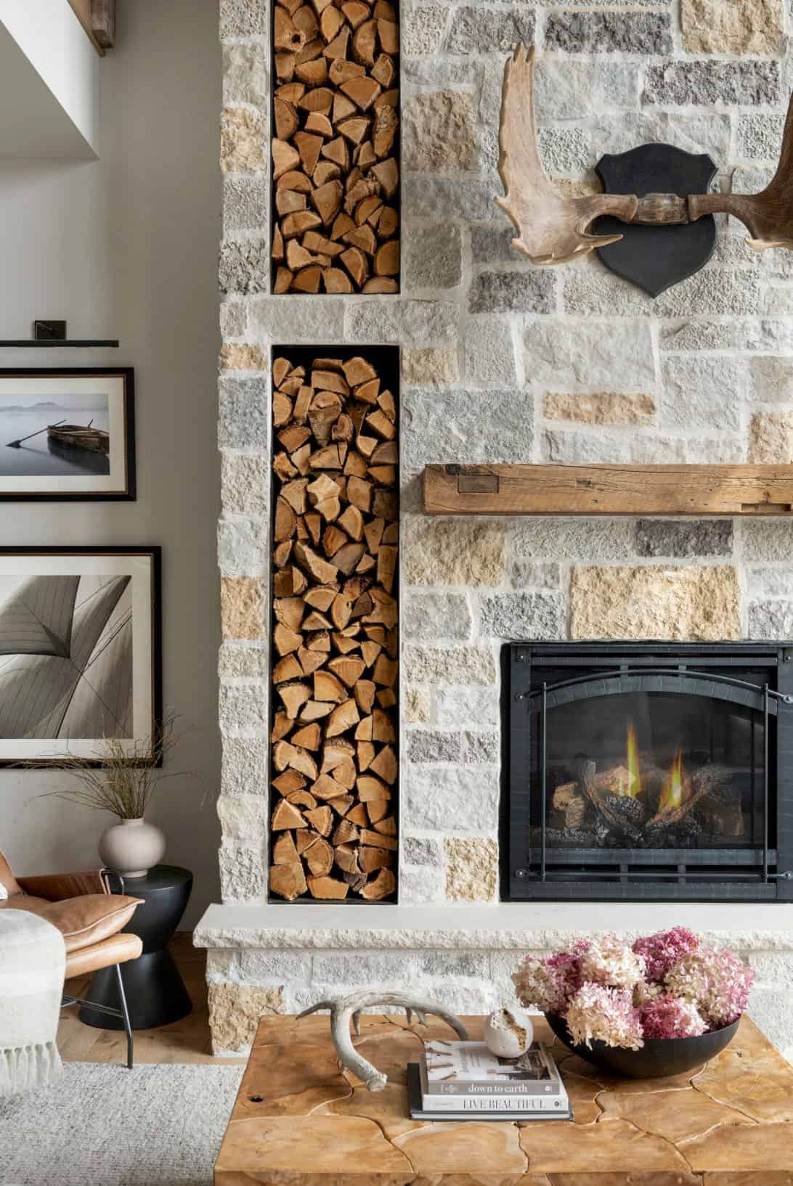
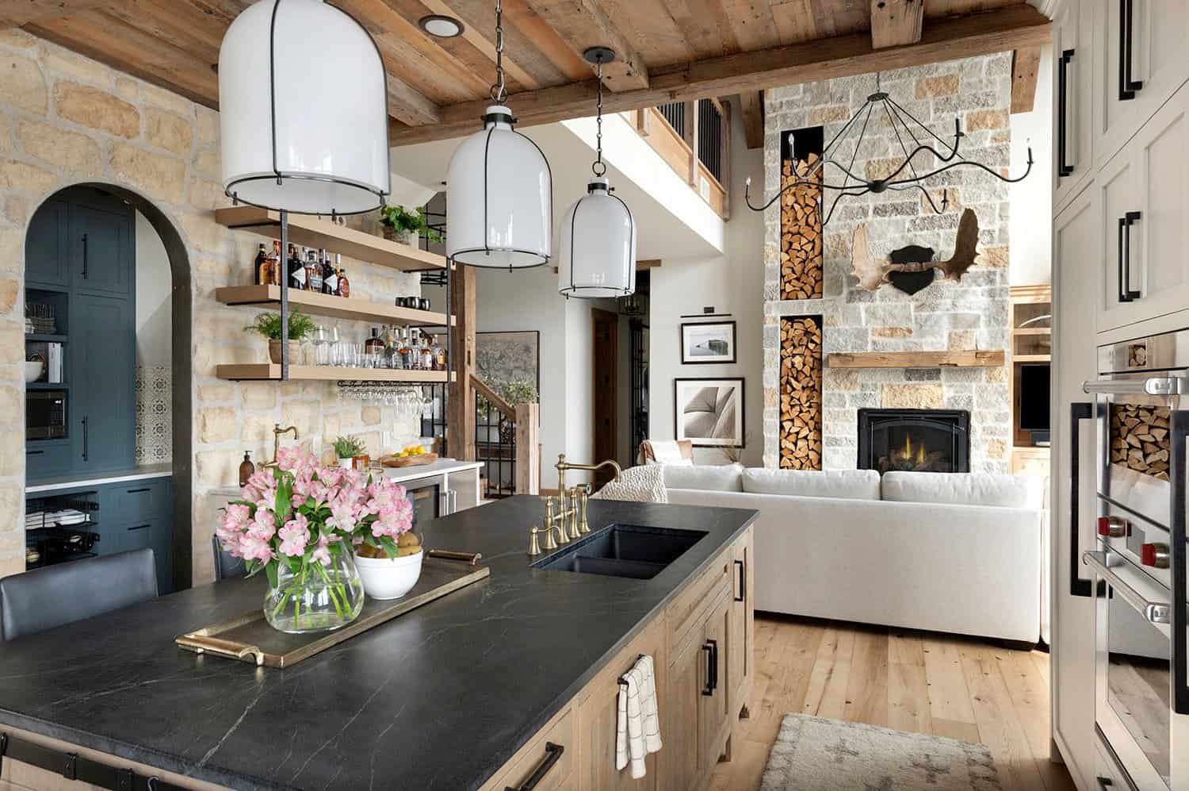
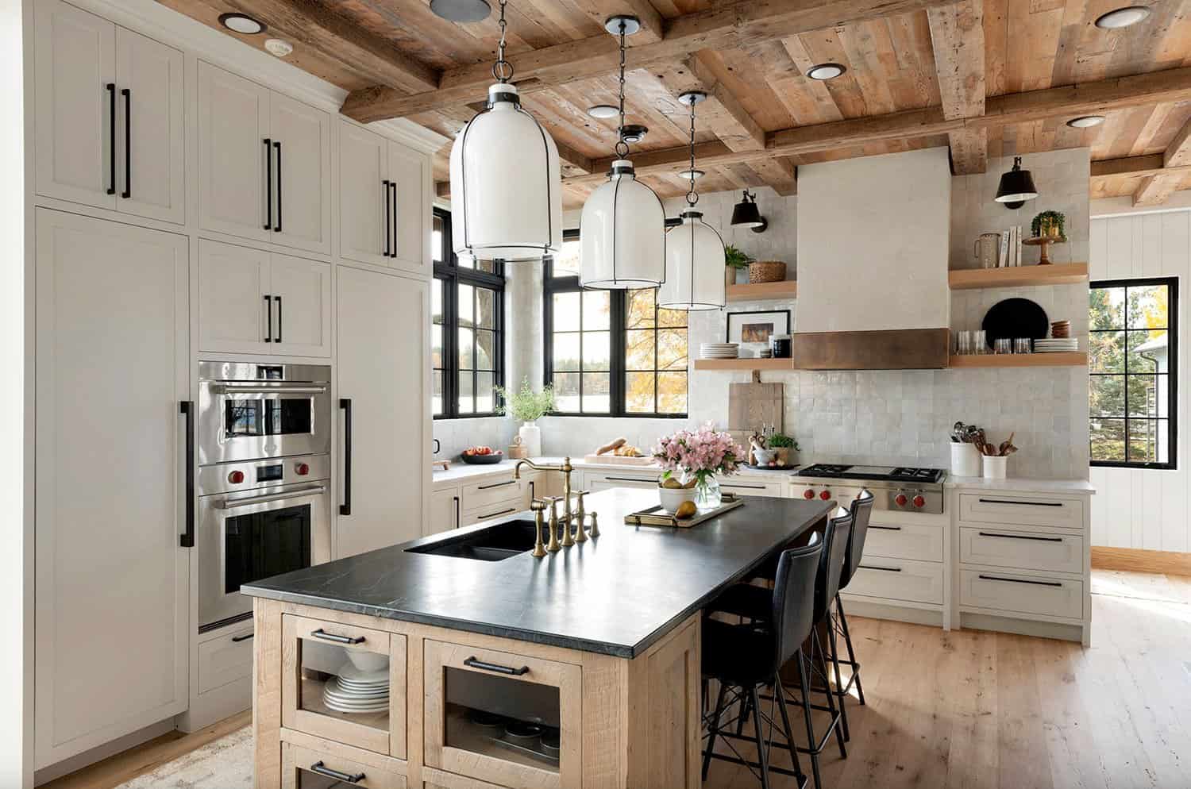
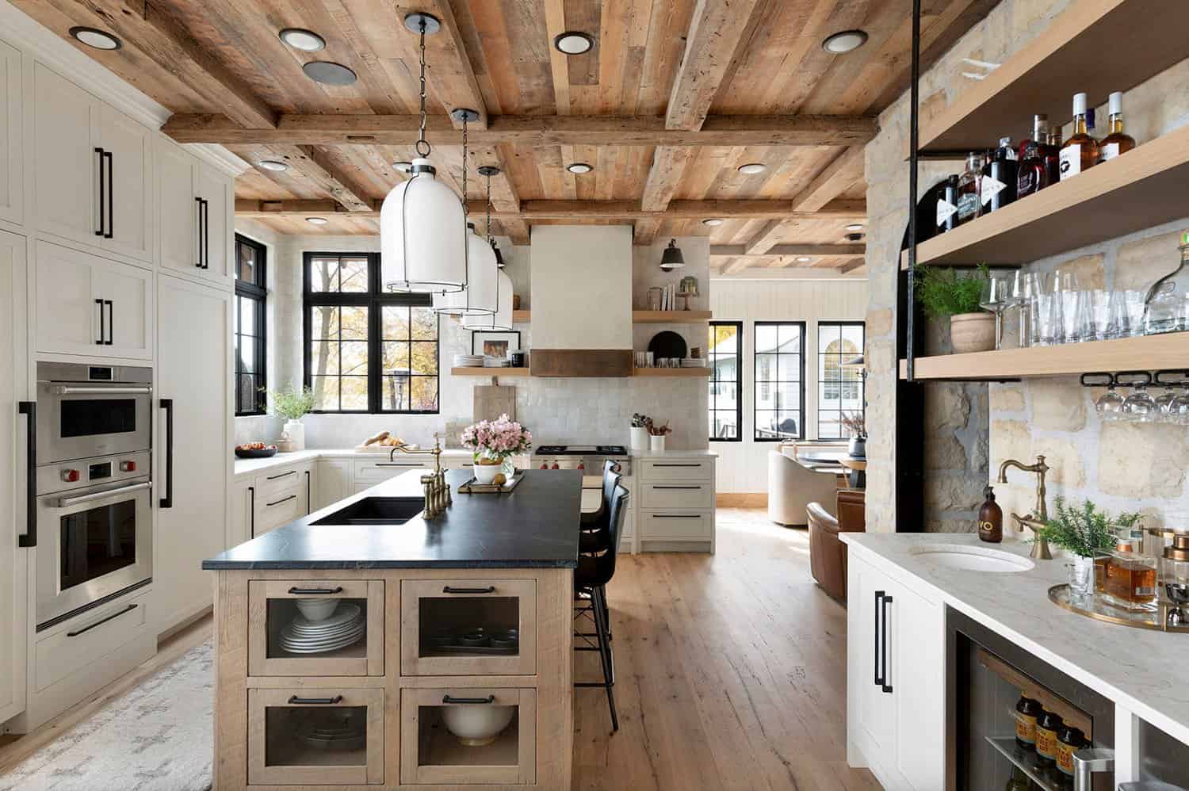
Above: In the kitchen, the backsplash tile was sourced from Clé Tile. The plaster oven hood was custom designed and provides a beautiful focal point to this space. On the floor, the area rug is from Lulu and Georgia.
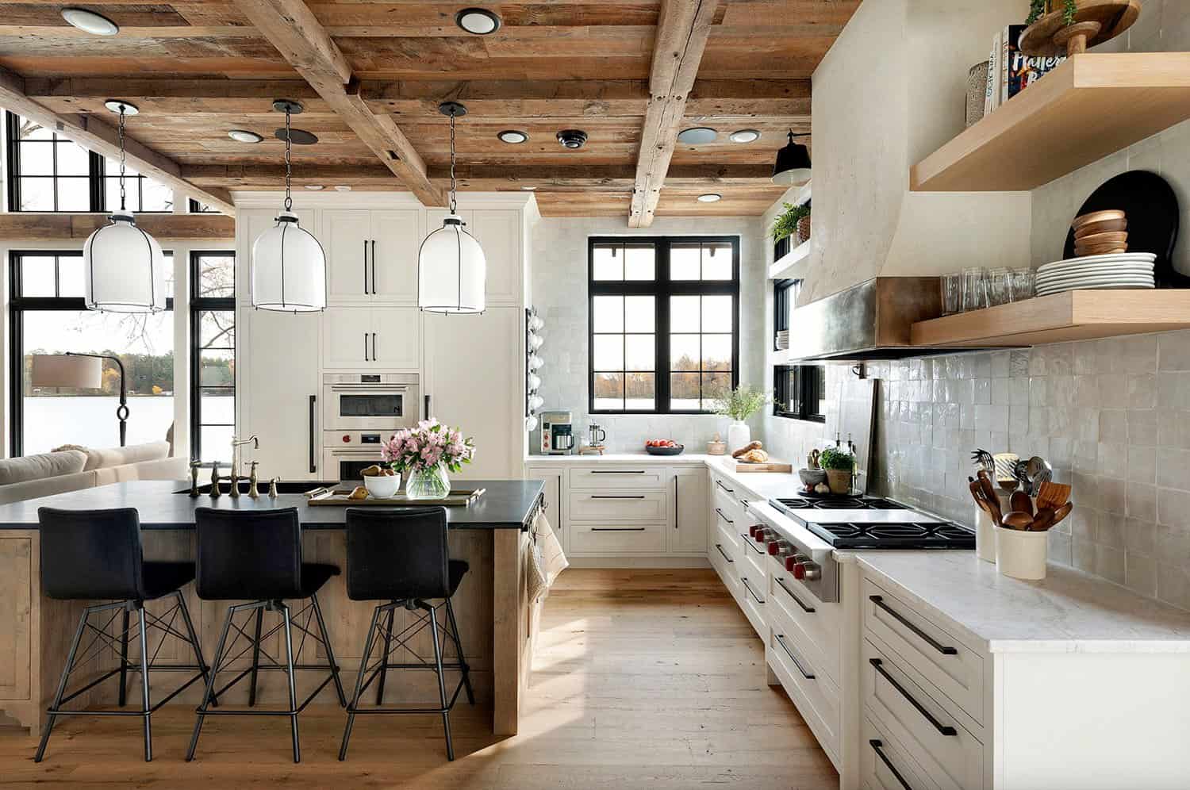
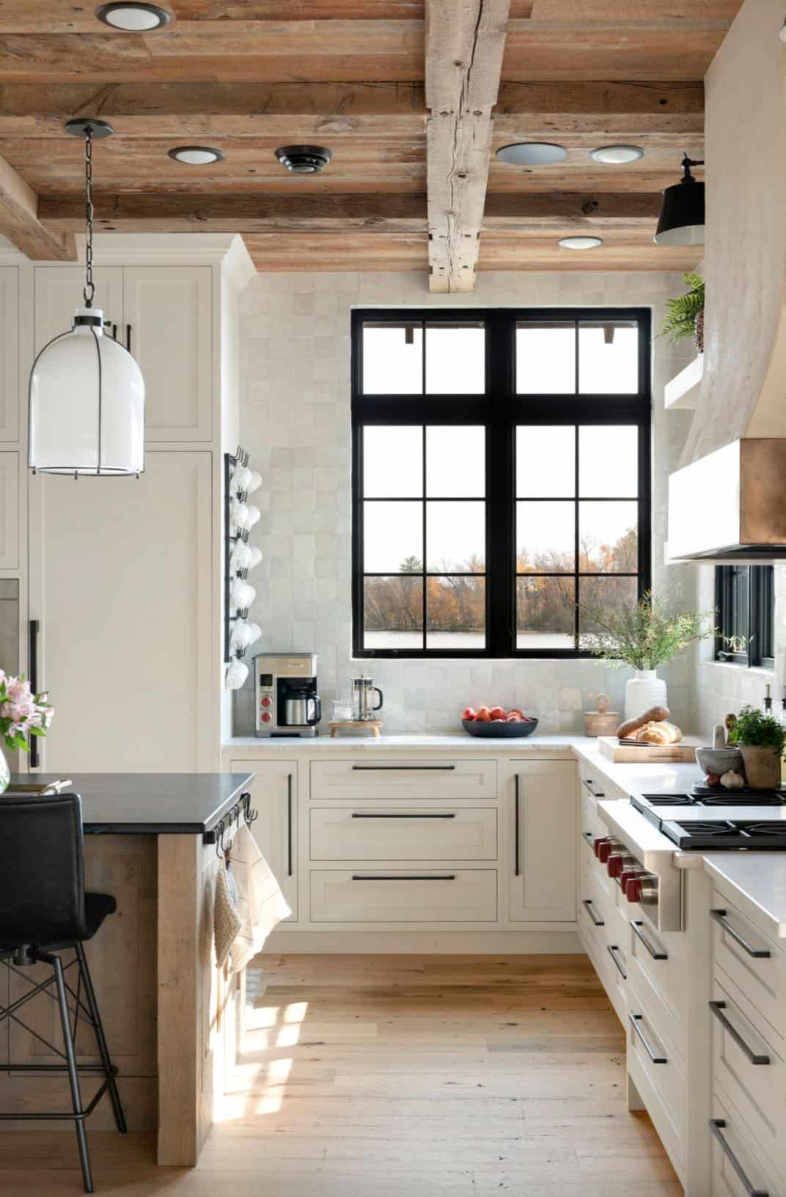
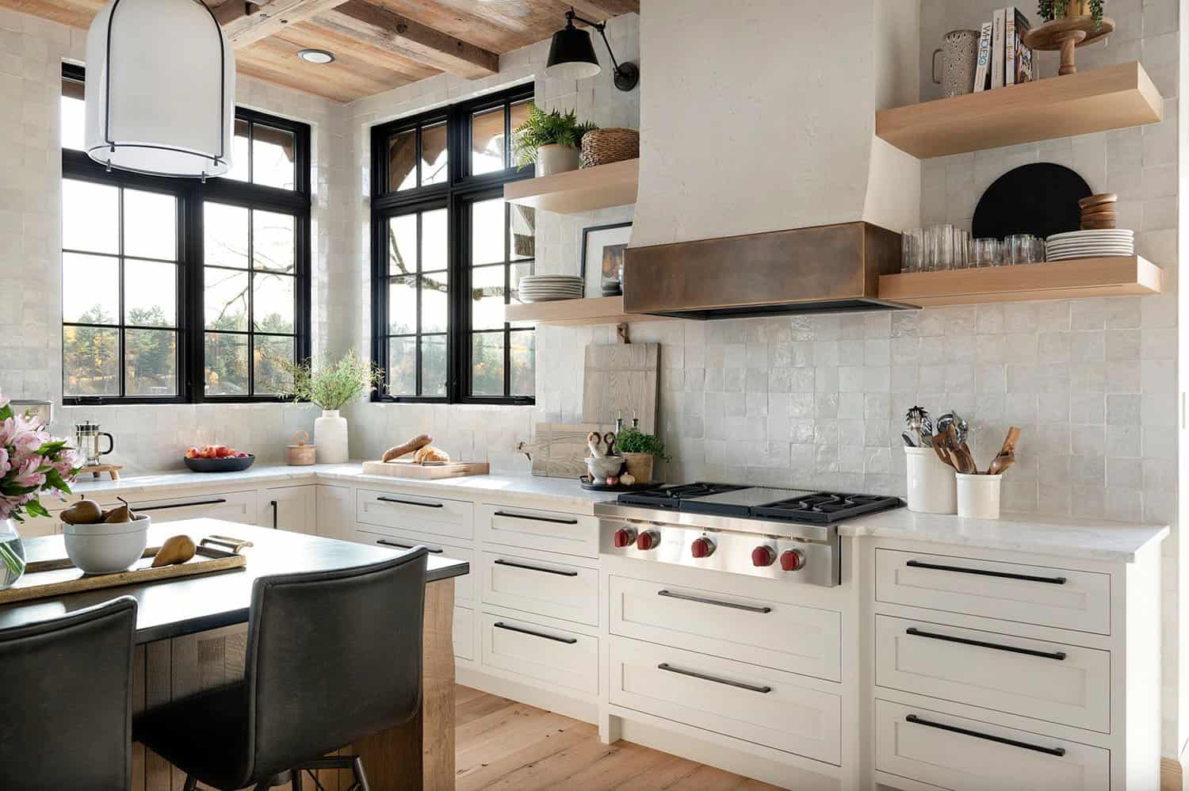
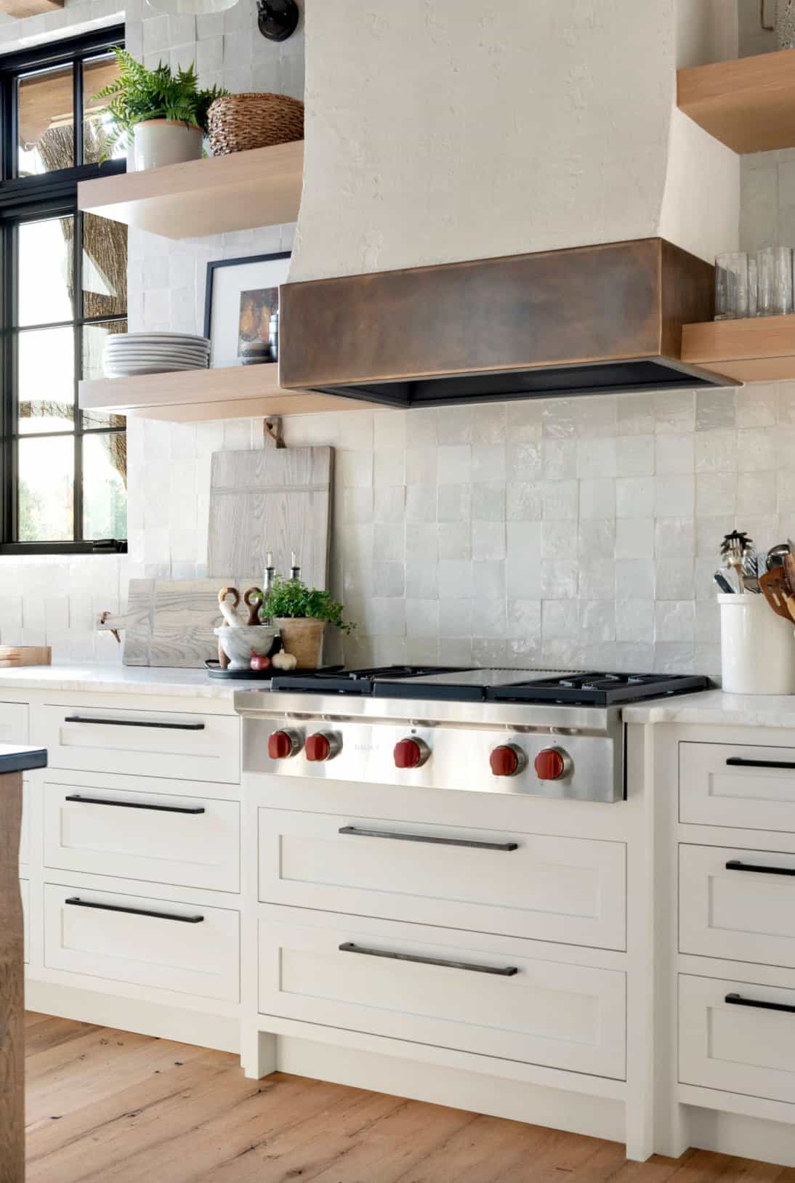
Above: The Wolf range is complemented by a custom plaster hood mixed with metal by Creative Steel Work. The backsplash tile is from Clé Tile and the wood cutting board is from Crate & Barrel.
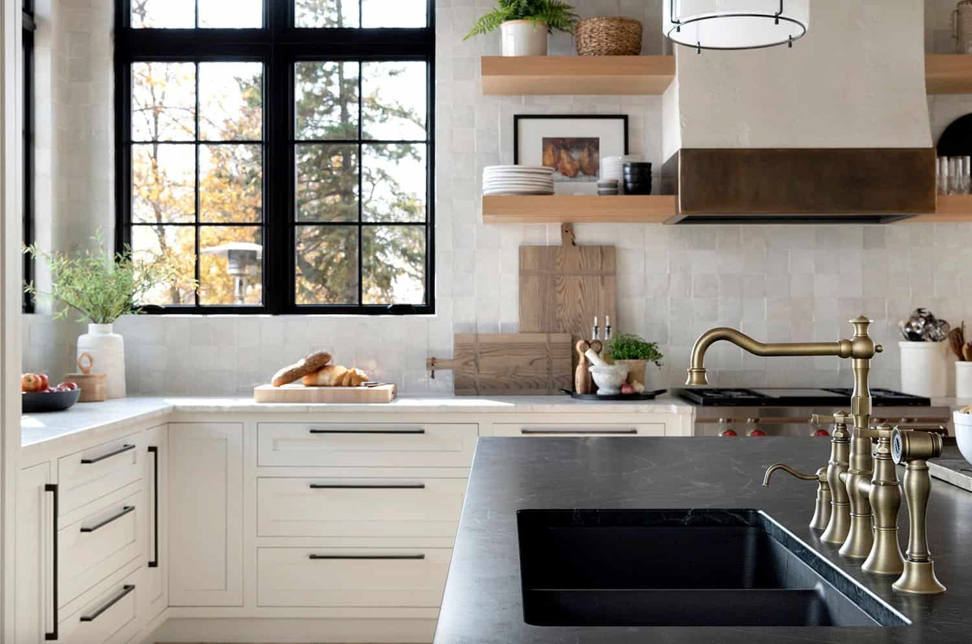
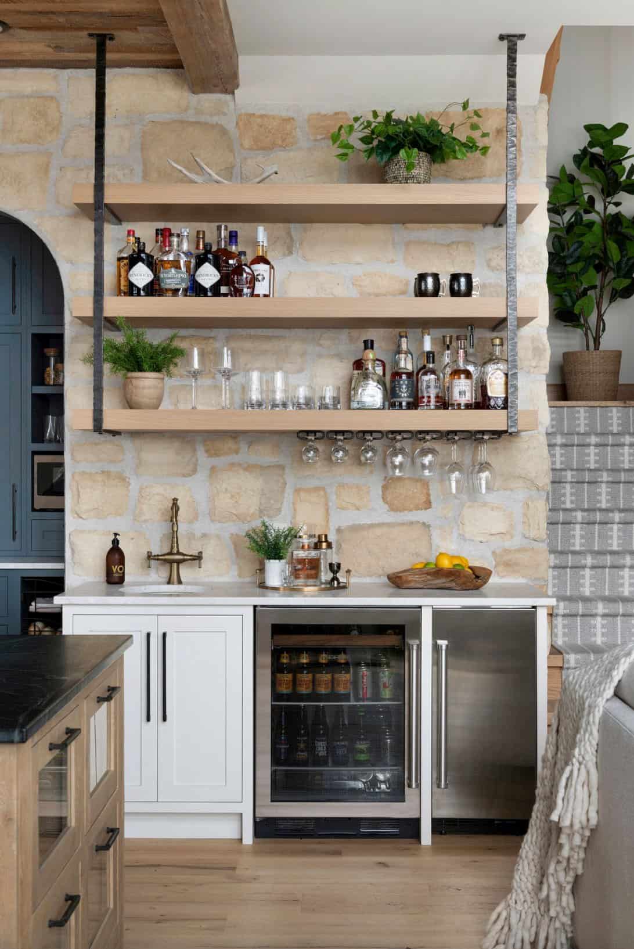

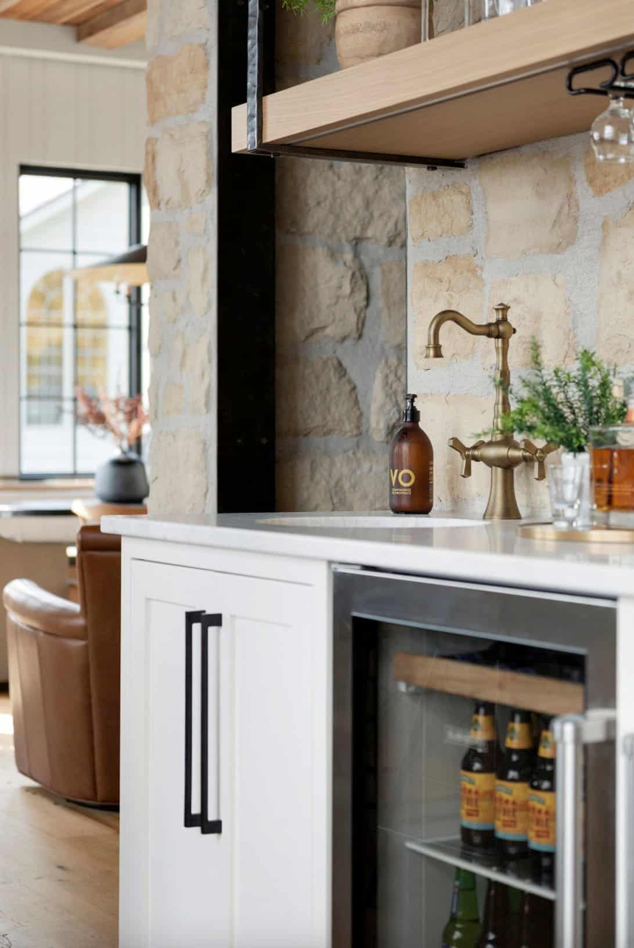
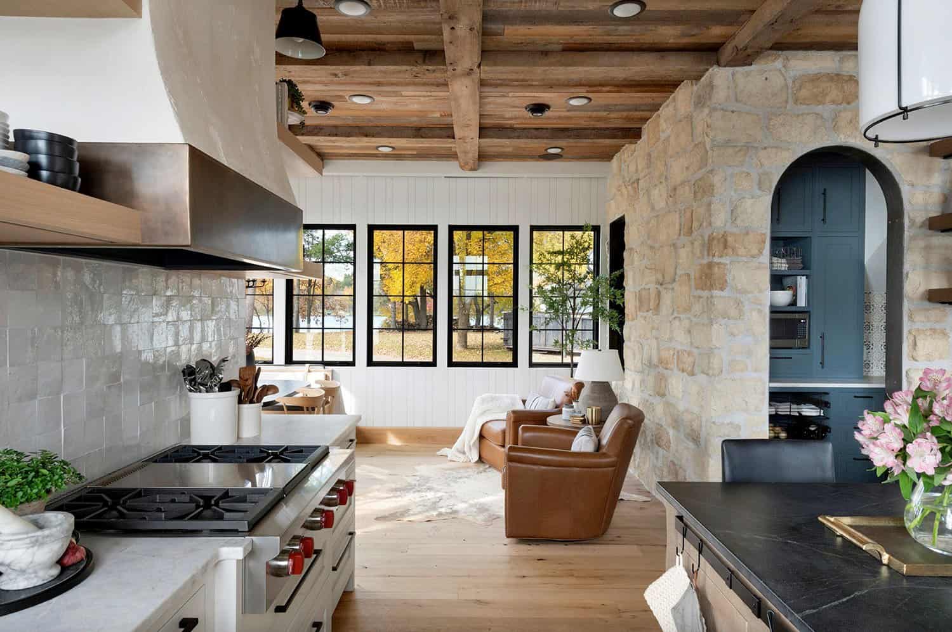
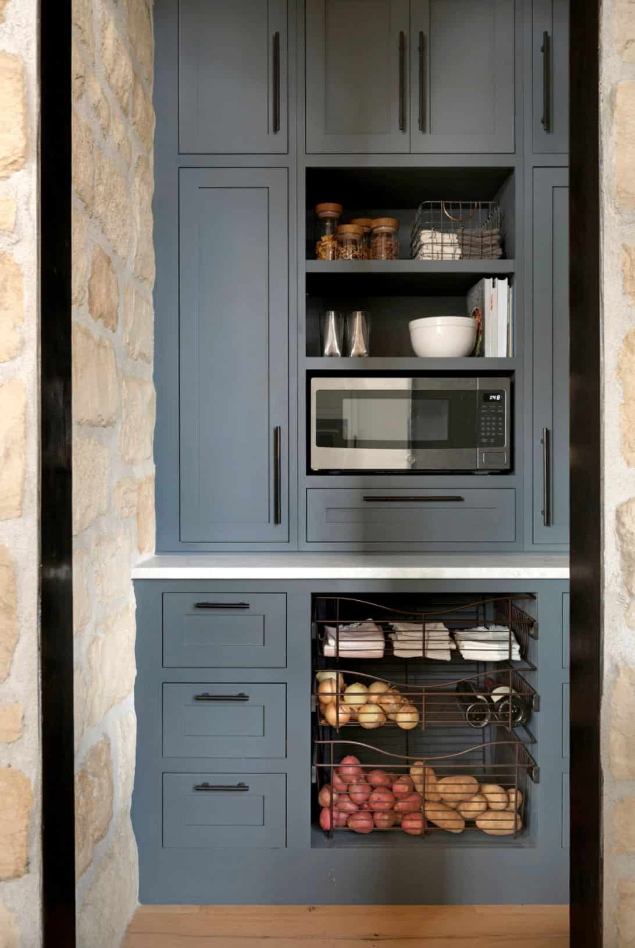
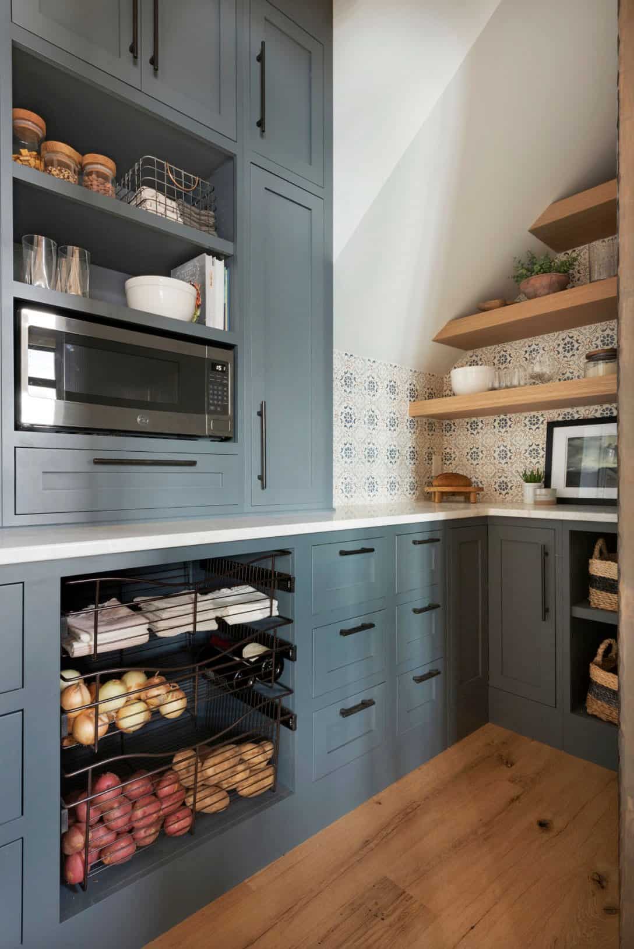
Above: This limestone-wrapped pantry cave provides the family with plenty of functional storage.

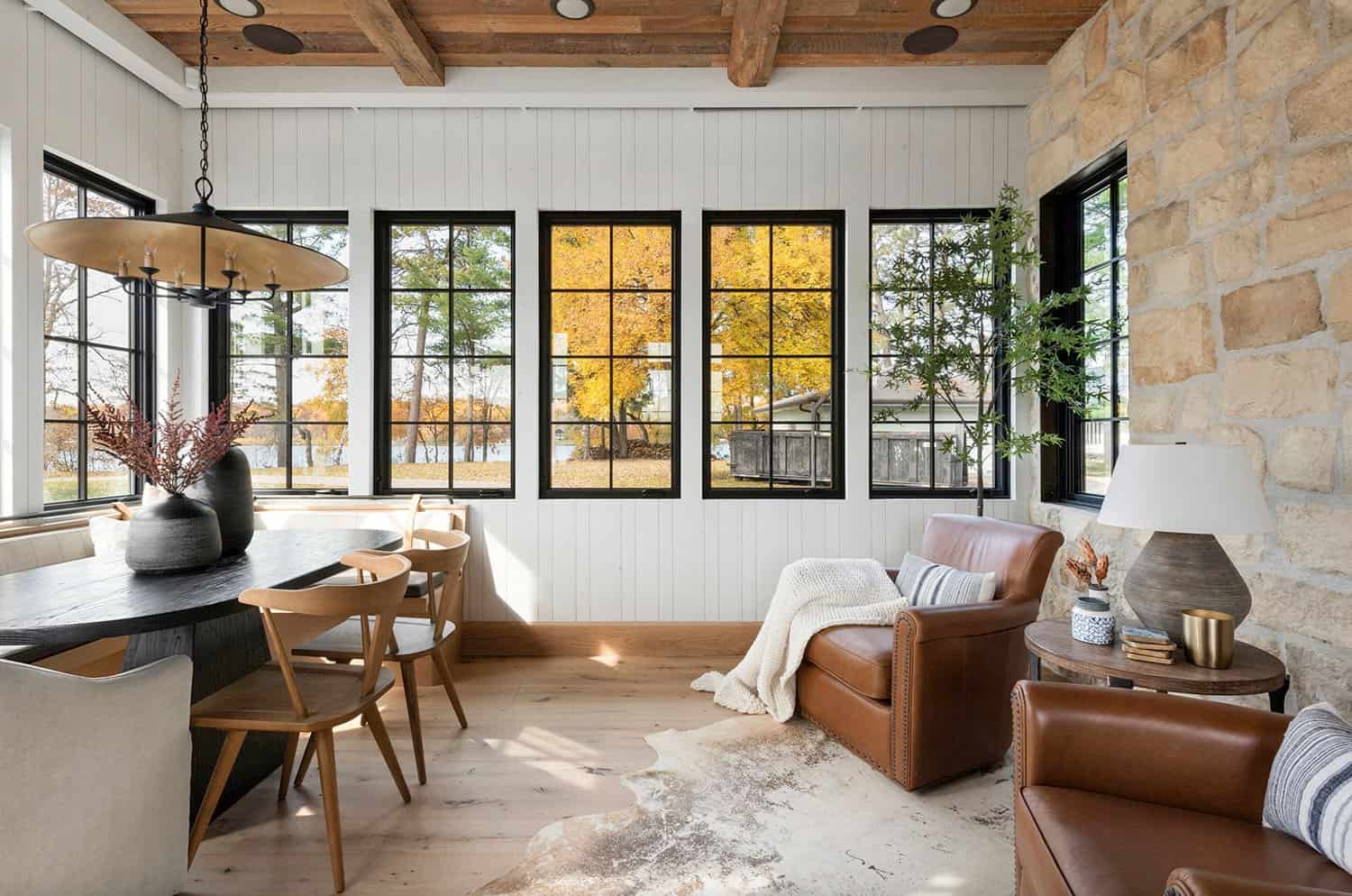
Above: The leather accent chairs in this cozy breakfast nook are from Pottery Barn. On the wall, the stone veneer is Craft Orchard Limestone, sourced from Creative Mines.
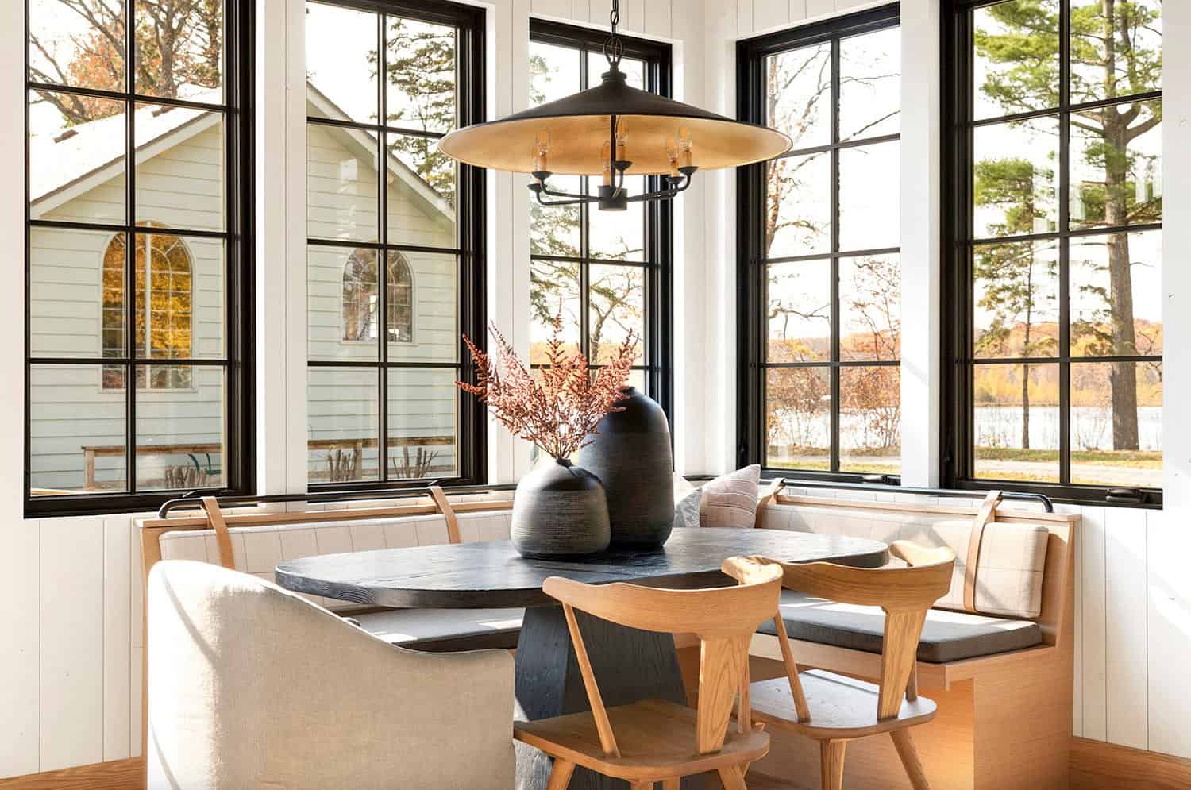
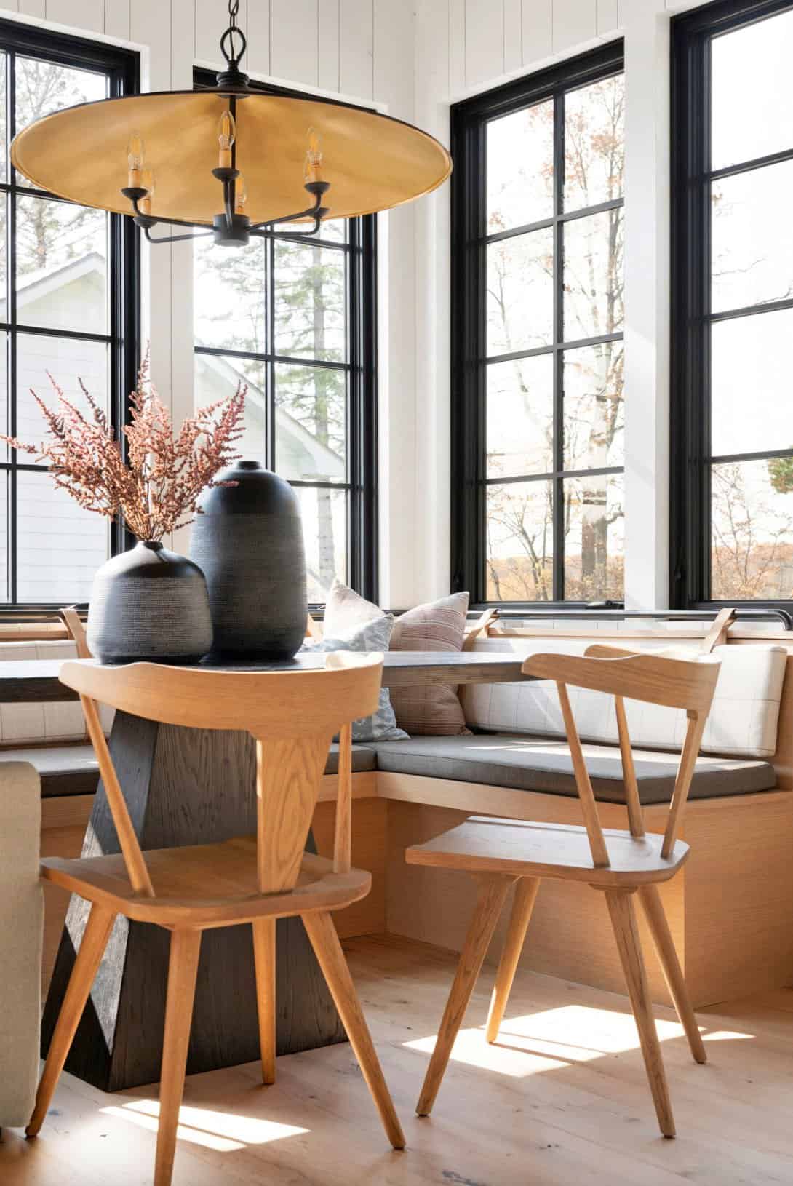
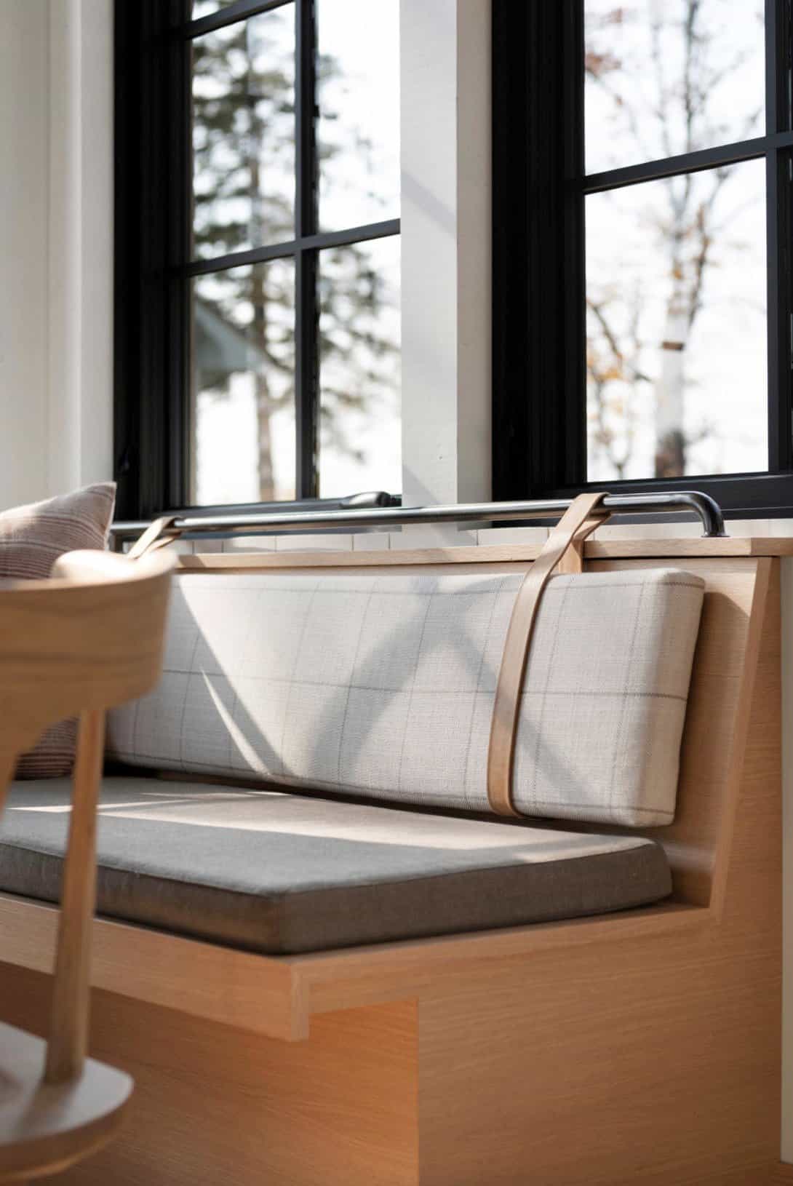
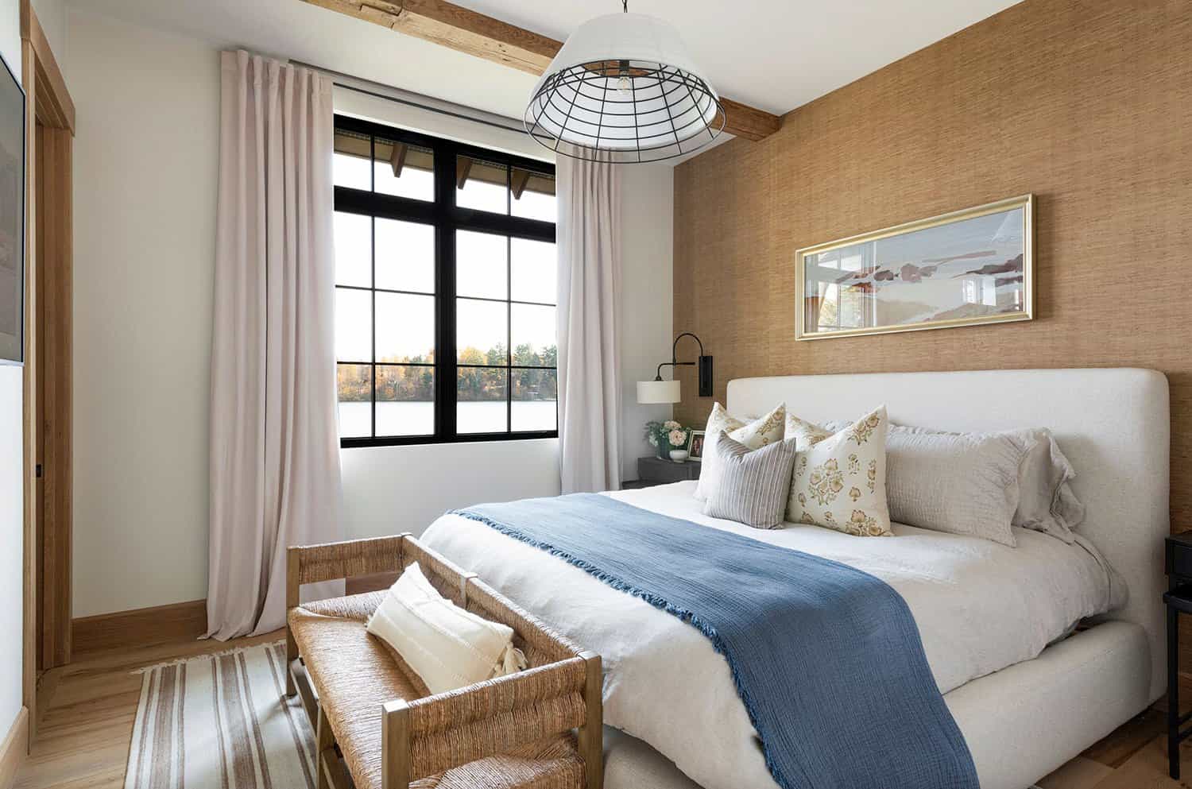
Above: In this serene bedroom, lakeside views will make you never want to get out of bed! The furnishings are from Pottery Barn.
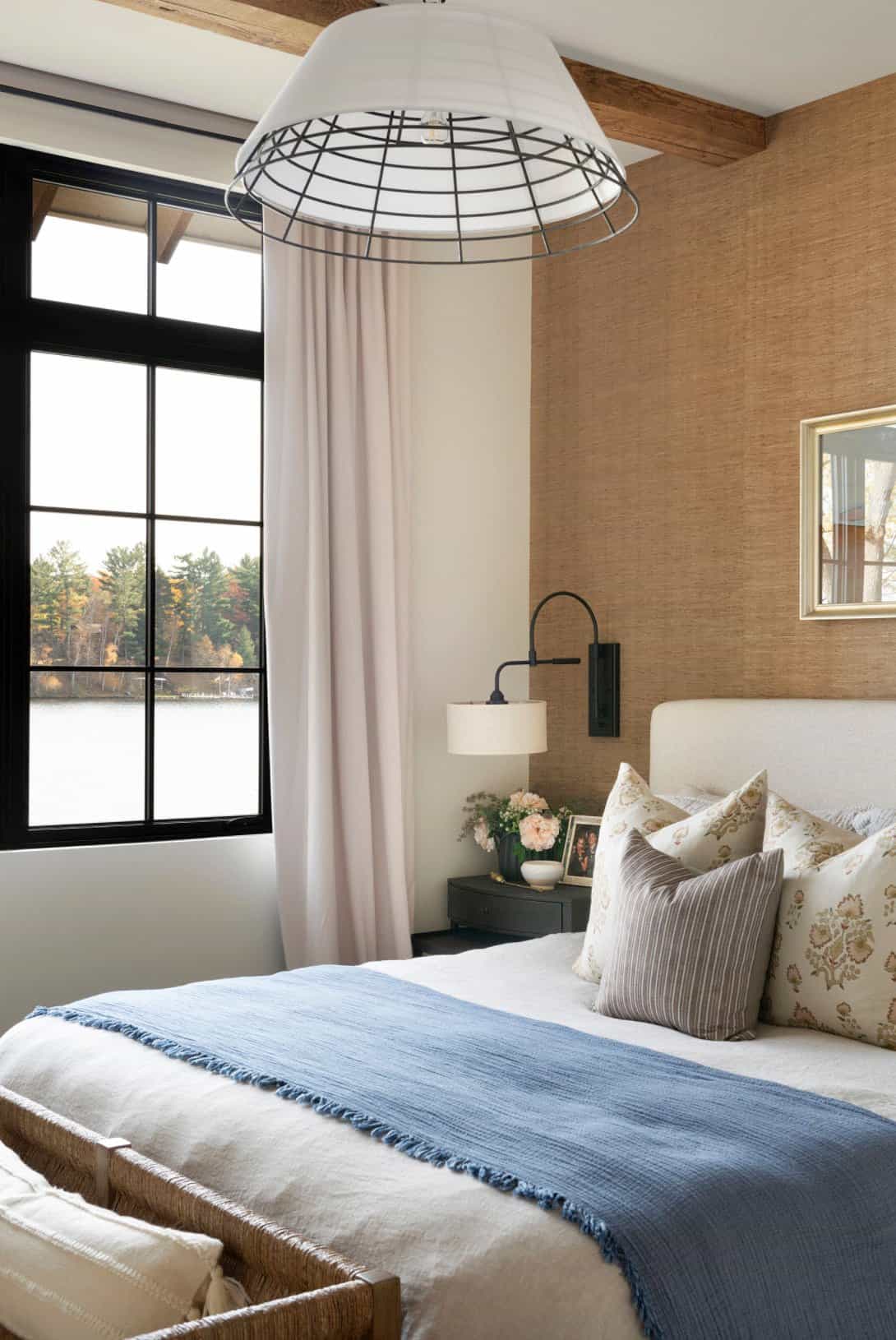
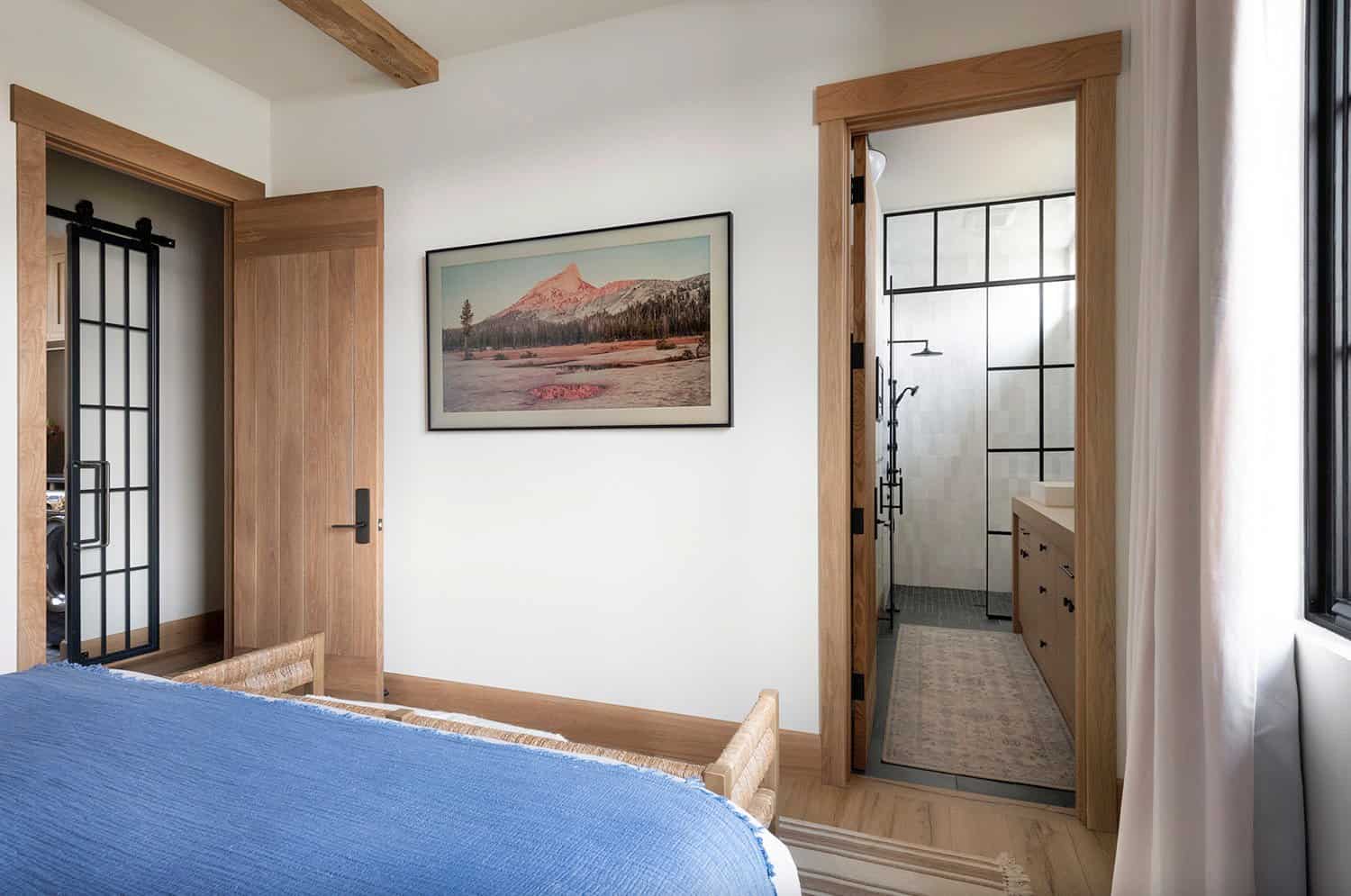
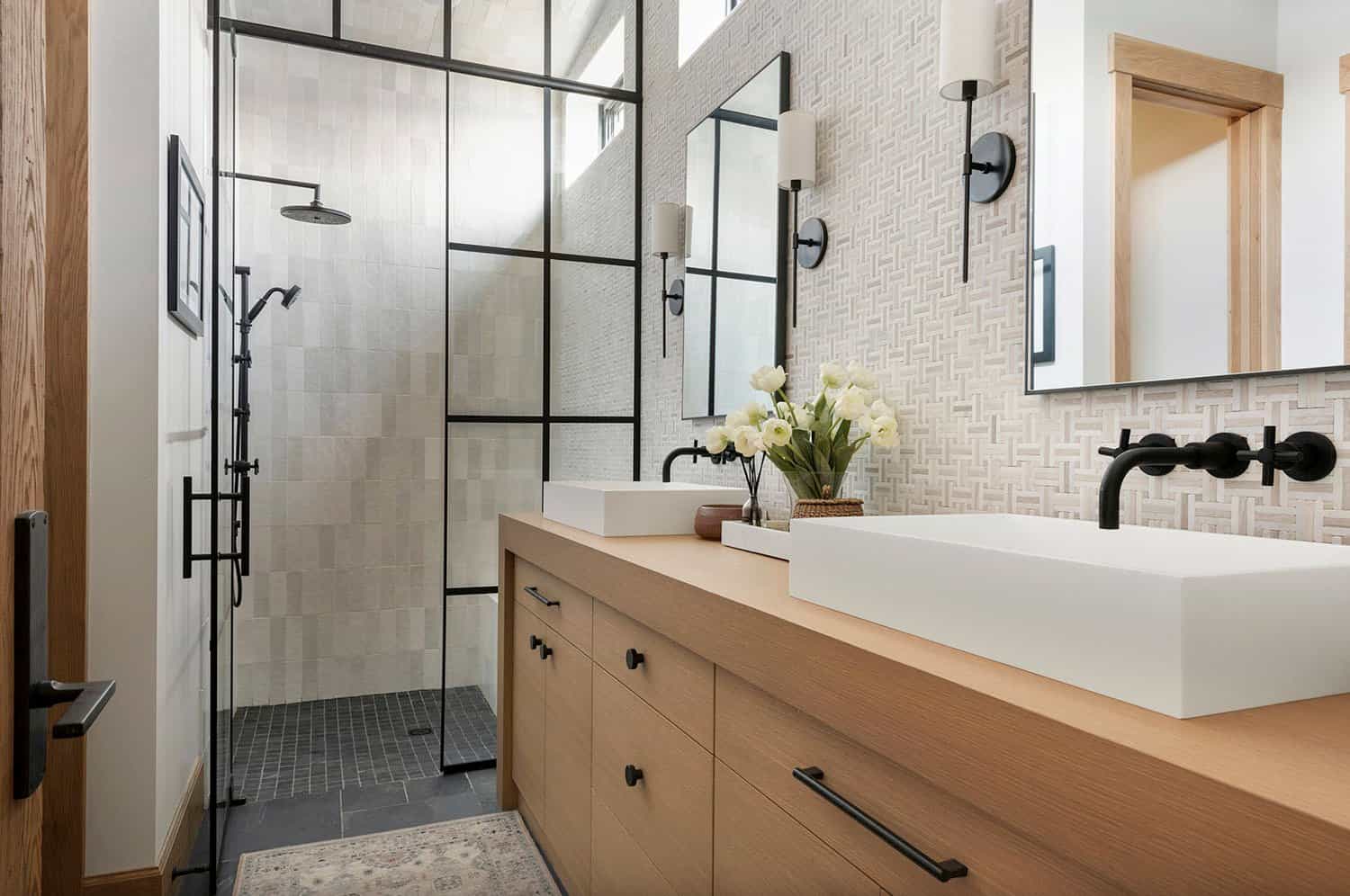
Above: The backsplash tile is from The Tile Shop, while the tile in the shower is from Bedrosians Tile and Stone.
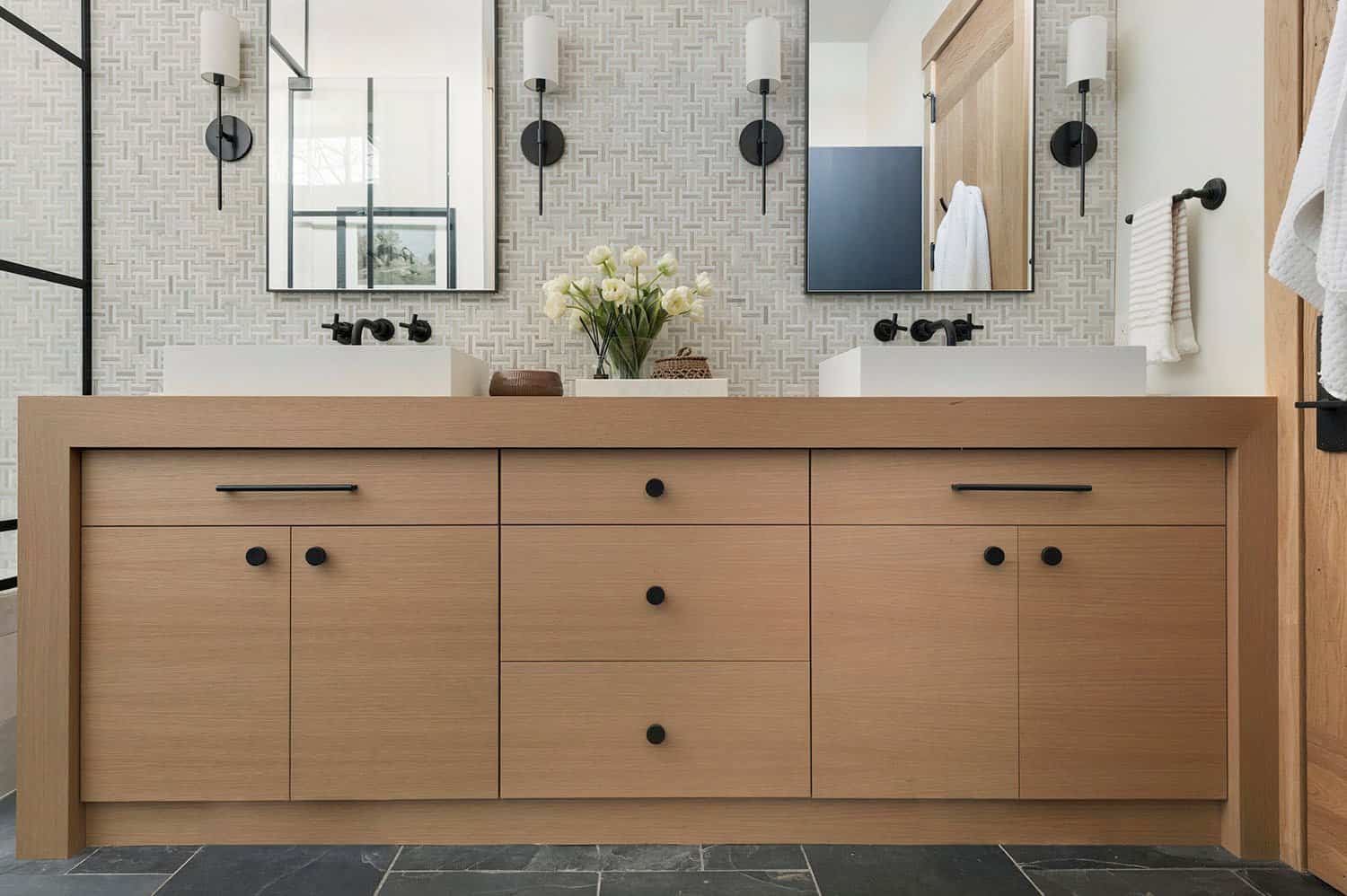
Above: In the bathroom, the light fixtures are from Lulu & Georgia, while the mirrors are from CB2. On the floor, the tiles were sourced from The Tile Shop.
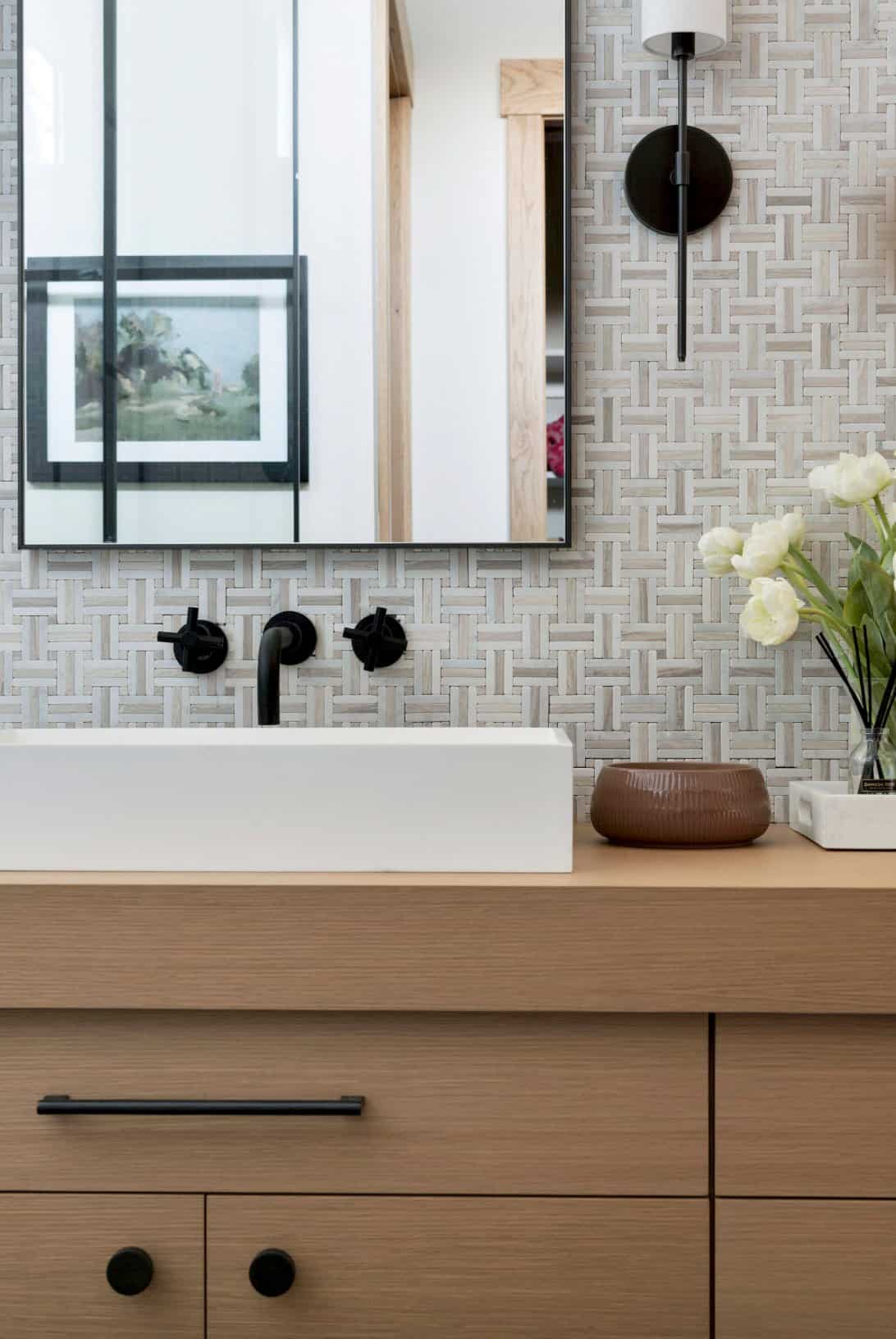




Above: Highlights of this beautiful and hard-working laundry room include a custom soapstone sink, a gold faucet from Rohl, Ashley Norton Hardware, and tartan plaid floor tiles.

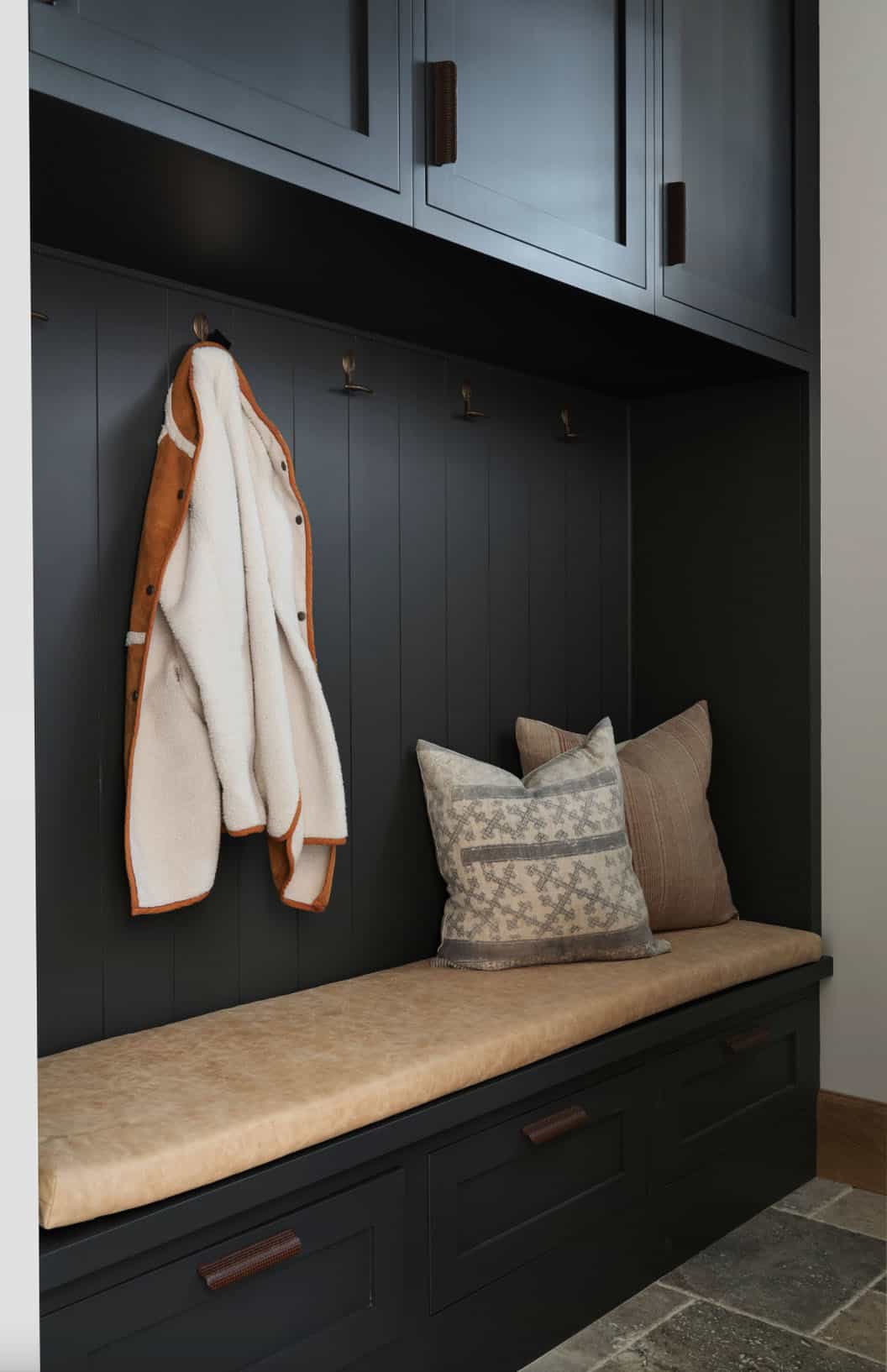
Above: The pillows on the built-in bench are from Myhavenhome. The paint color of this mudroom is Sherwin Williams-Iron Ore.

Above: The floors, ceilings, and beams of this catwalk are all reclaimed wood from Manomin Resawn Timbers.


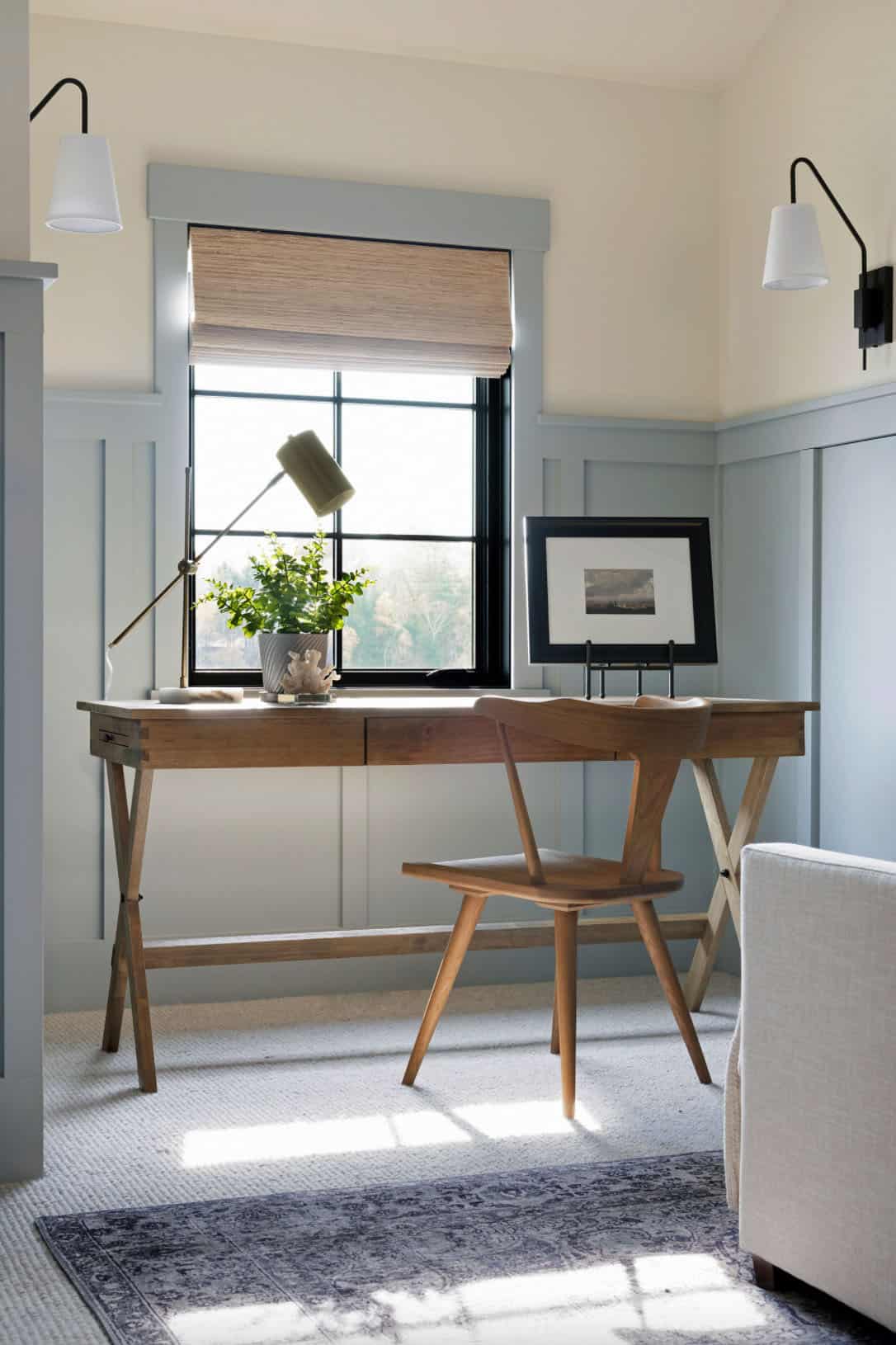
Above: In this cozy office nook, details include a desk from World Market and a light fixture from Wayfair. The window treatment is from Smith & Noble.

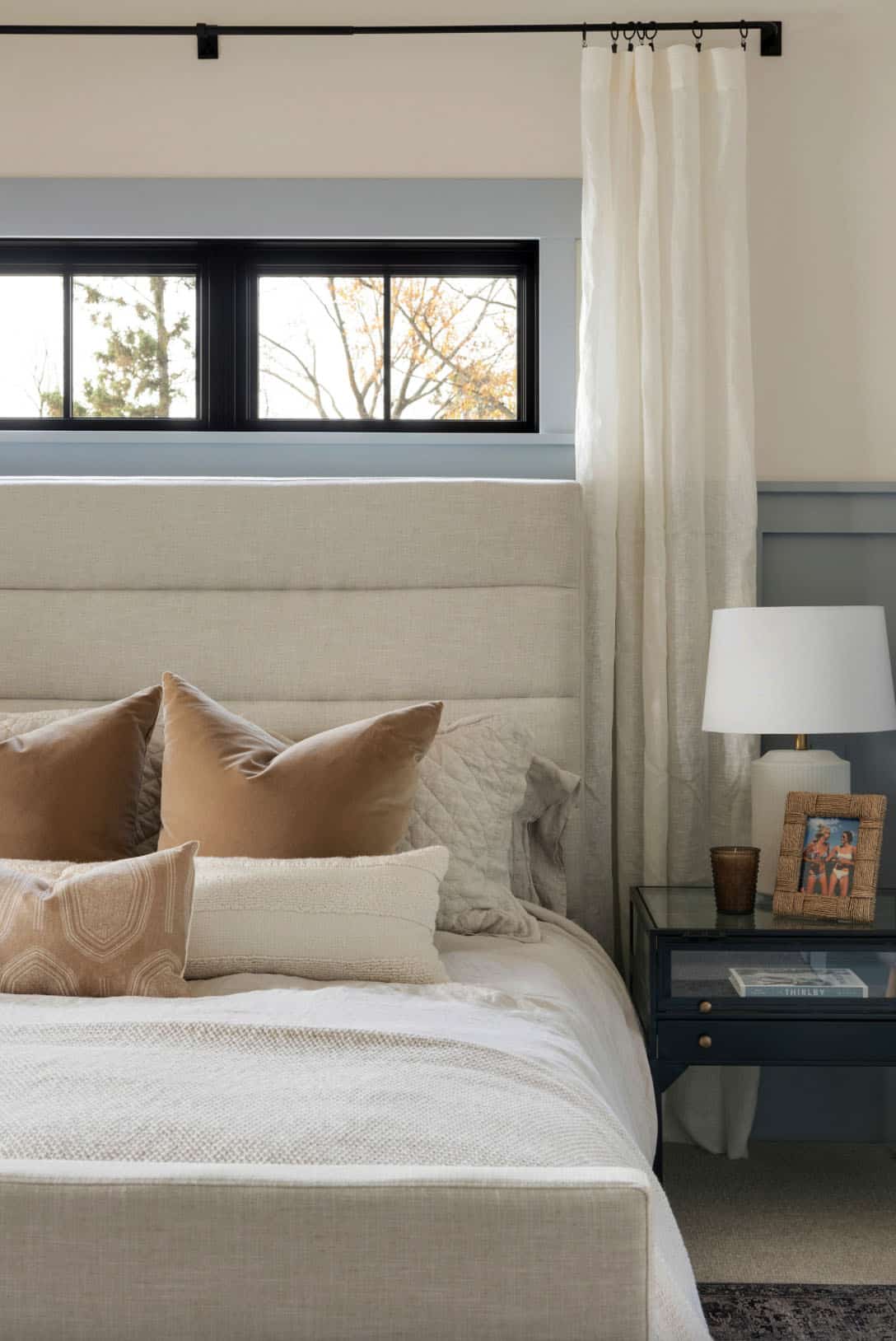


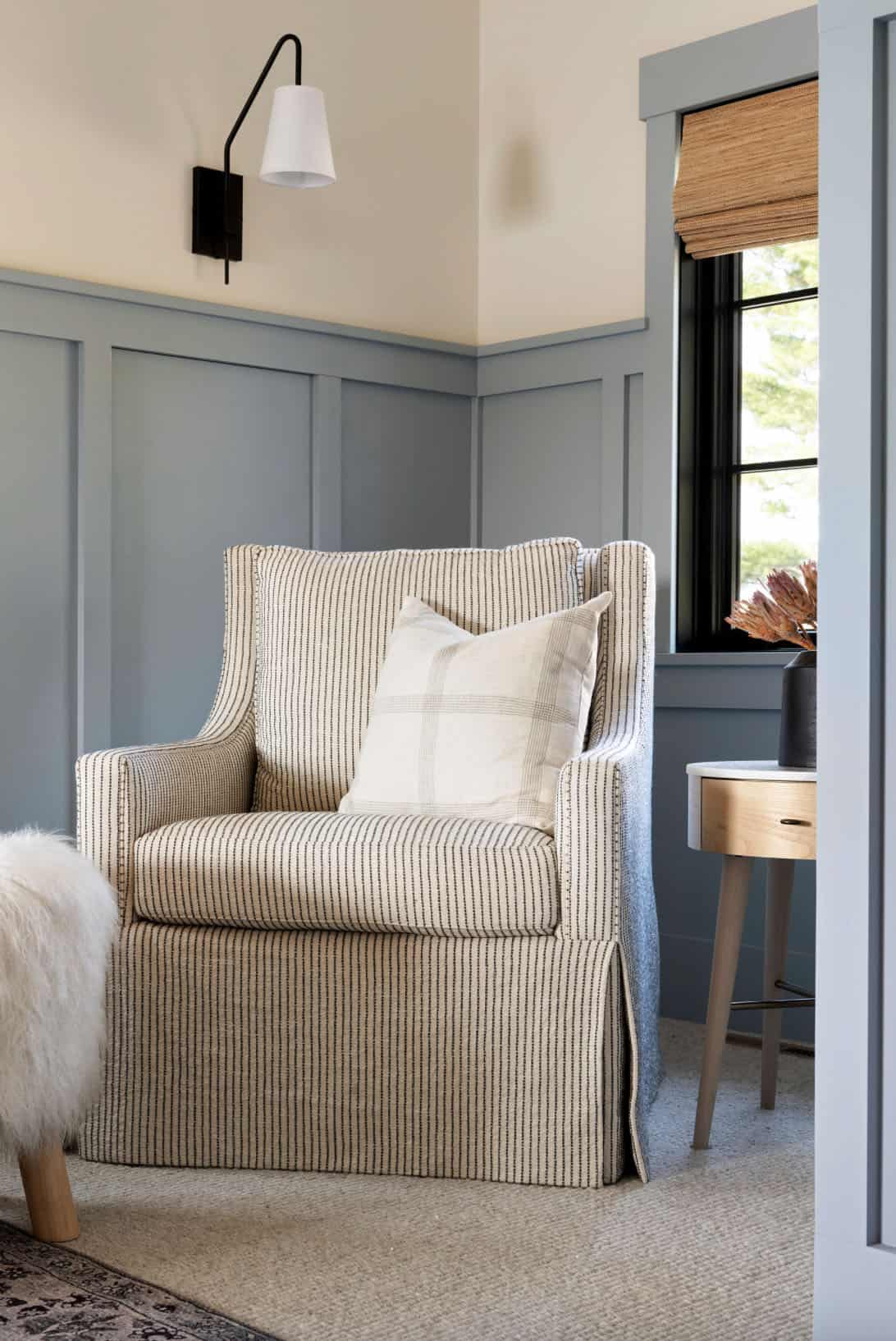

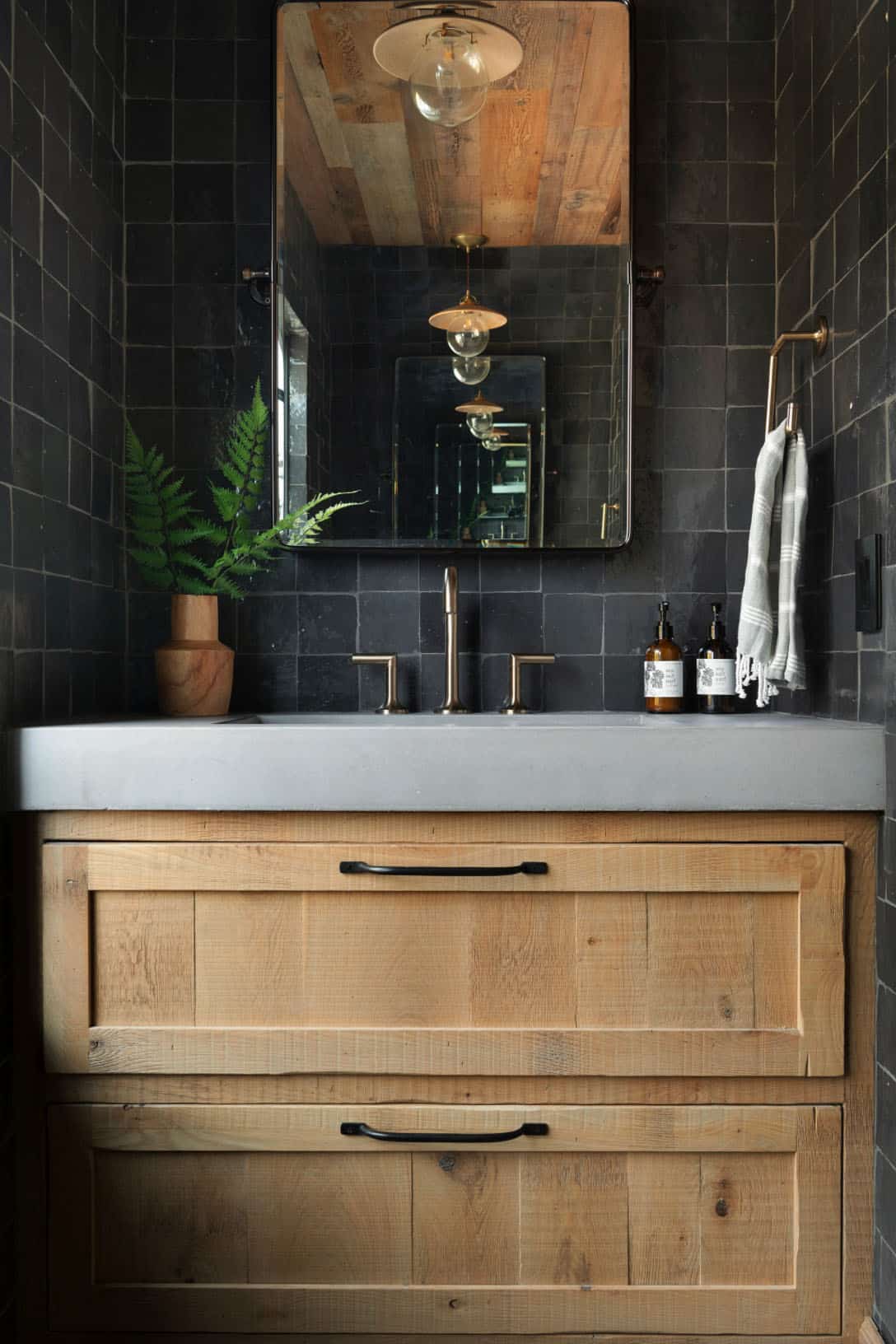
Above: This stunning bathroom features hand-cut moody tile from Cle Tile. The custom vanity is skipsawn white oak, complemented by a custom counter/sink combo. The faucet is by Brizo and the hardware is by Ashley Norton Hardware. The mirror is from Pottery Barn, while the light fixture is the Edmund Pendant Light – 11″ Natural Maple, Lostine Home Goods.
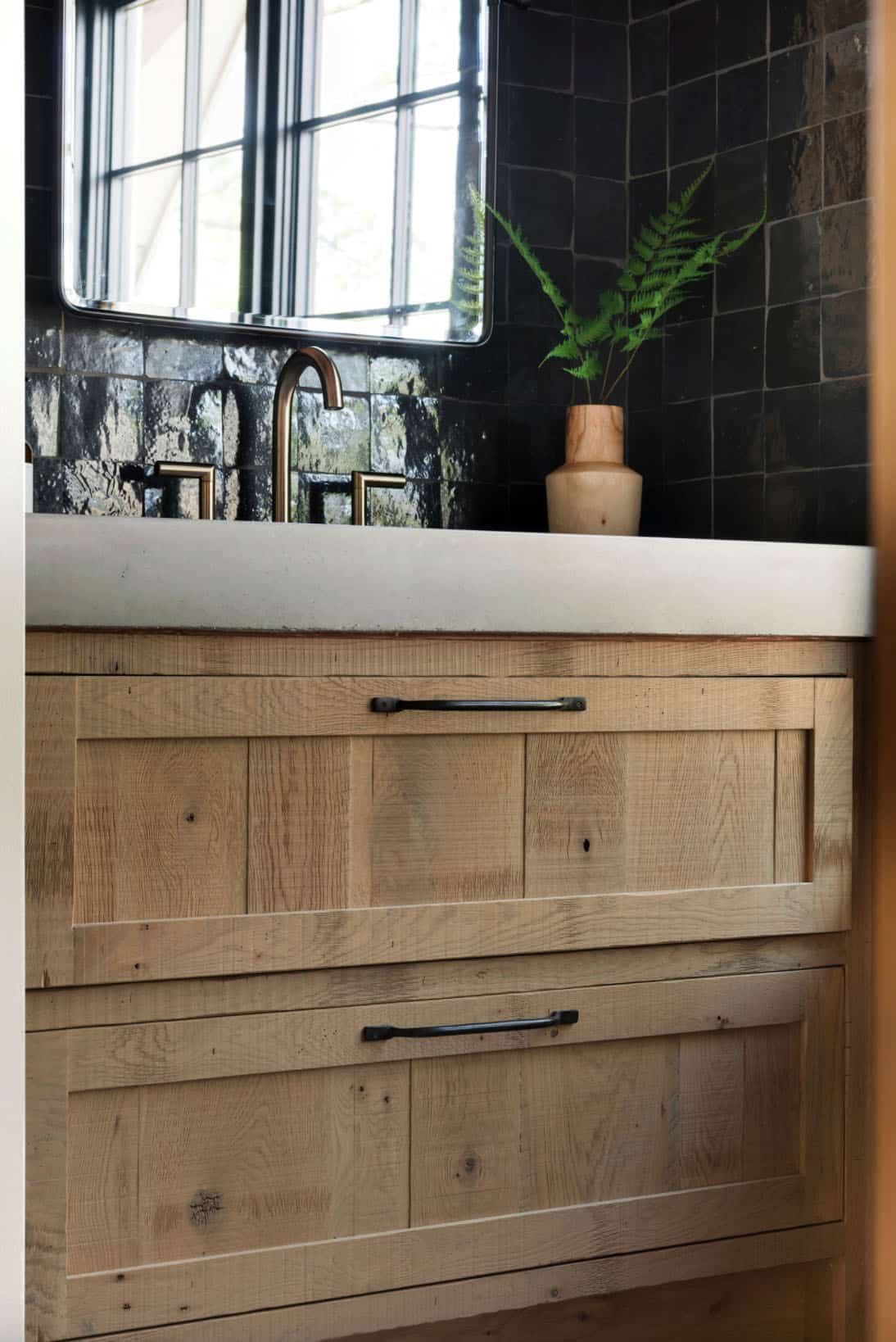


Above: In the shower, the zellige handmade tile is by Cle Tile. Each piece is personally sliced by an actual person, not a machine, adding texture, character, and a one-of-a-kind aesthetic.
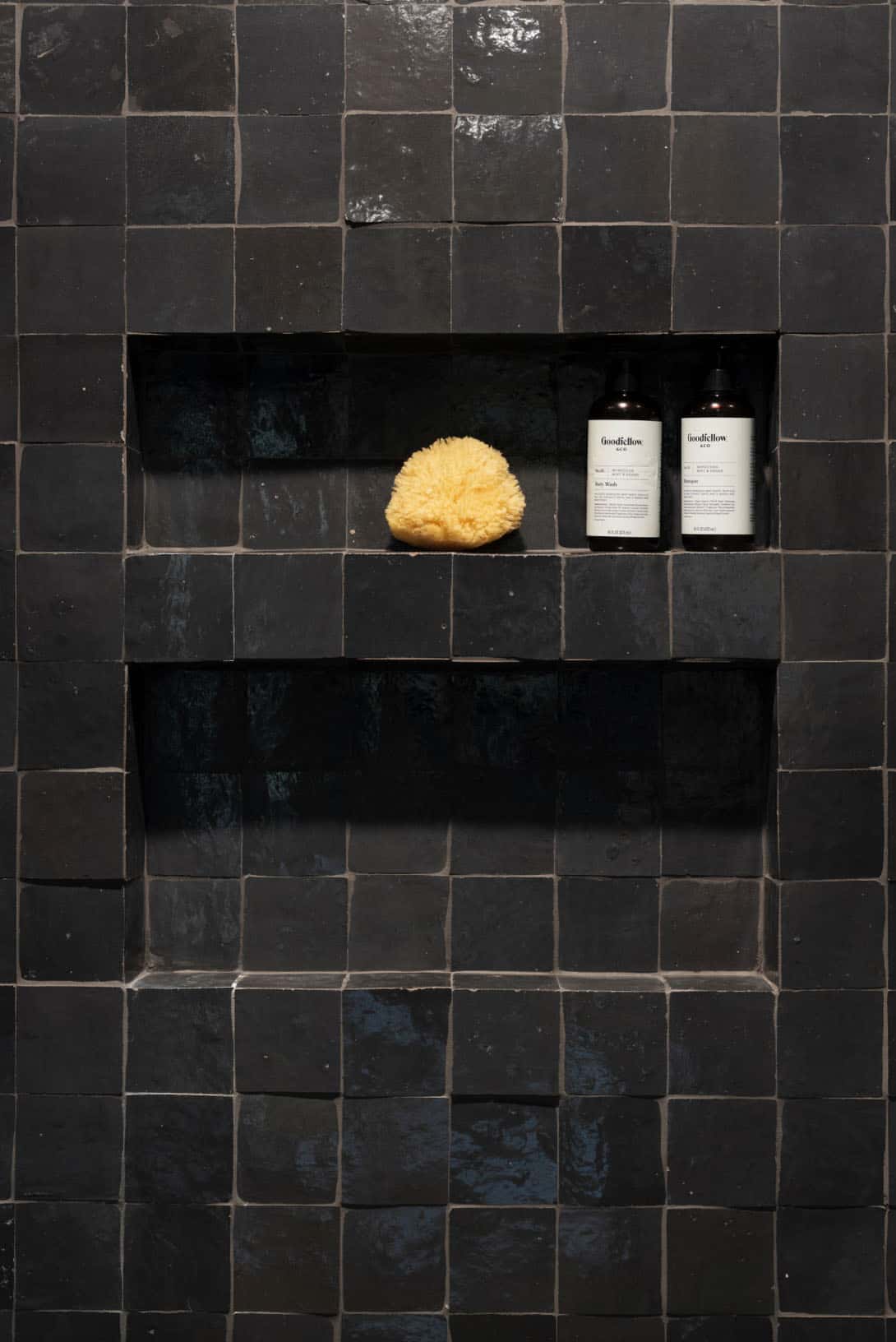

Above: In this guest bedroom, the bedding is from CB2 and the artwork is from Art.com.
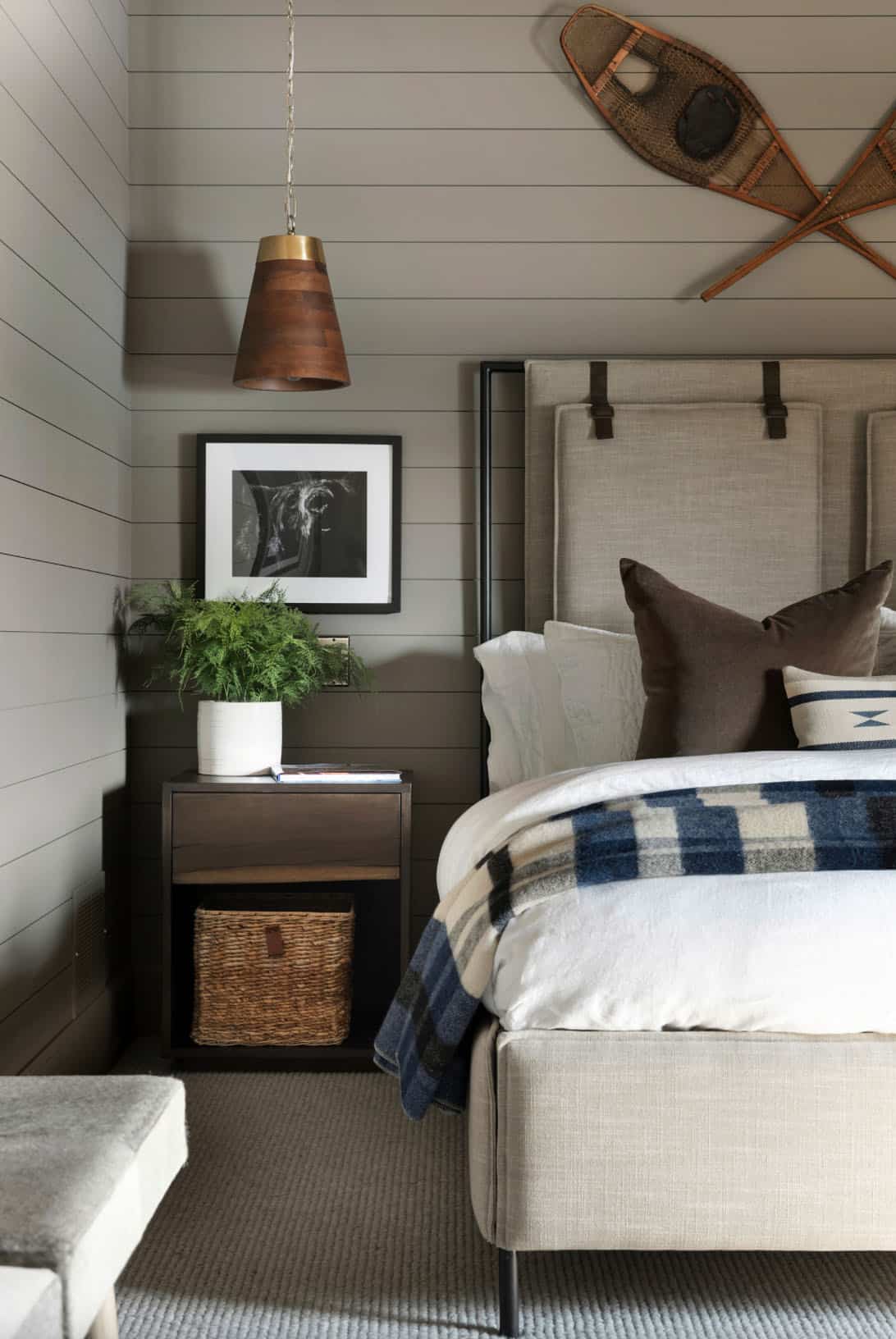




Above: This open and airy space overlooking the lake is an upstairs bonus room that is used for overnight guests. The cabinetry between the beds was custom designed and fabricated by Alpine Cabinetry. The light fixture is from Pottery Barn. The sheepskin rug was sourced from Overland Sheepskin Co. The charred shou sugi ban cedar accent wall is by Manomin Resawn Timbers.


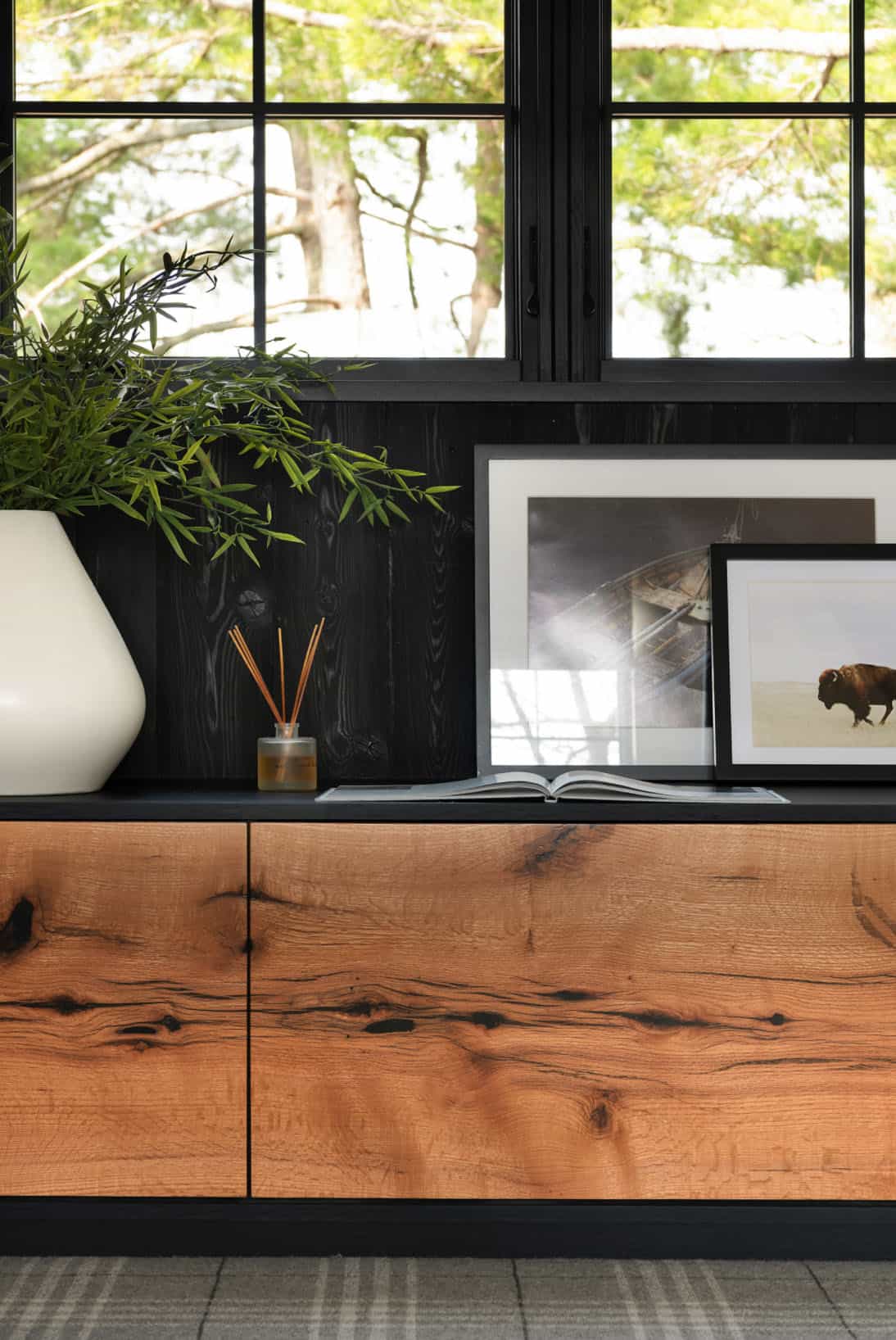
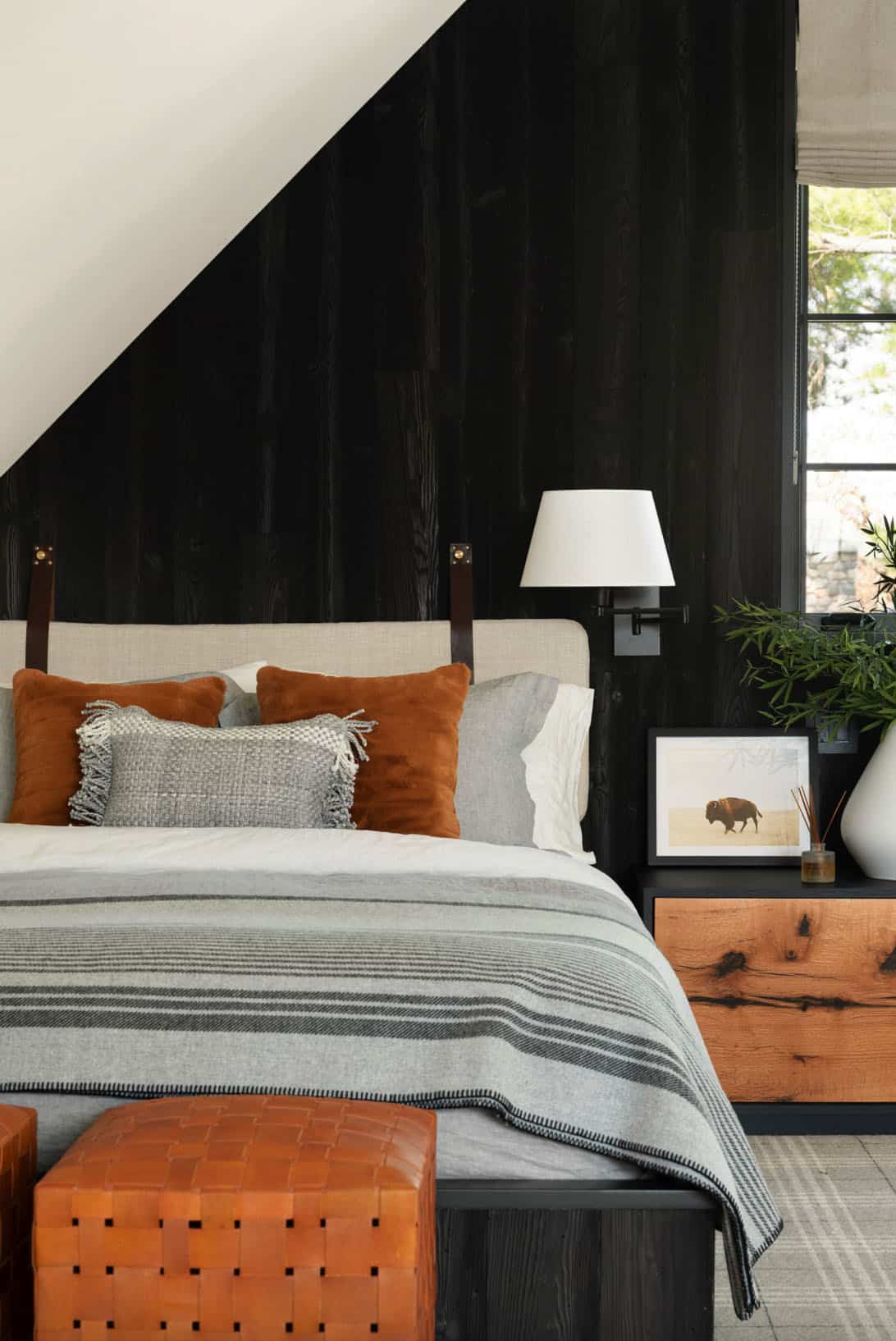



Above: This cozy built-in window seat is full of beautiful details, including the inviting accent pillow from Lulu & Georgia. The wall sconces are from CB2 and the carpeting is from Stark Carpet.
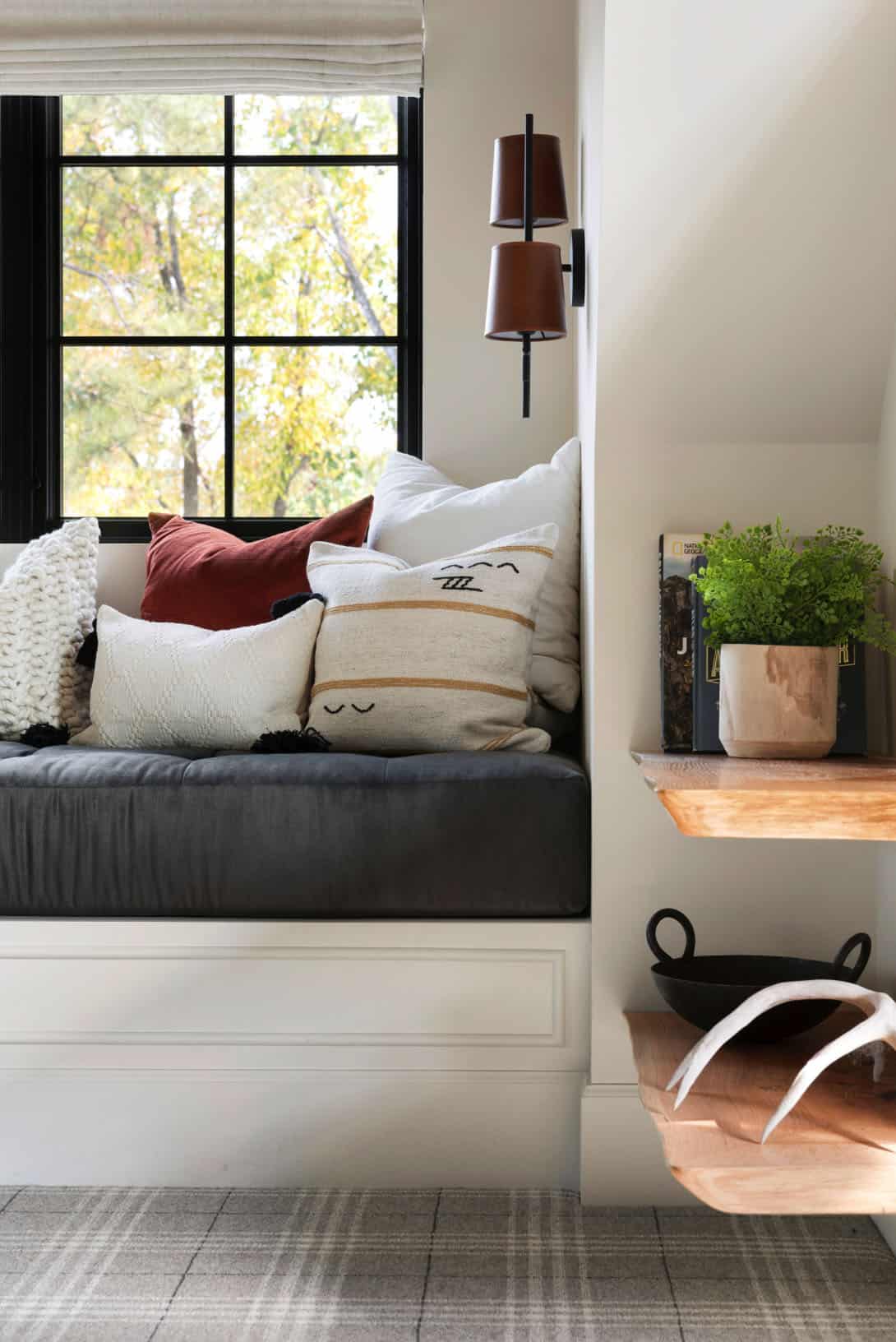

Above: This beautiful lakeside escape includes an inviting backyard and a boat ramp for storing a boat — perfect for cruising the lake and enjoying sunsets!

PHOTOGRAPHER Spacecrafting Photography


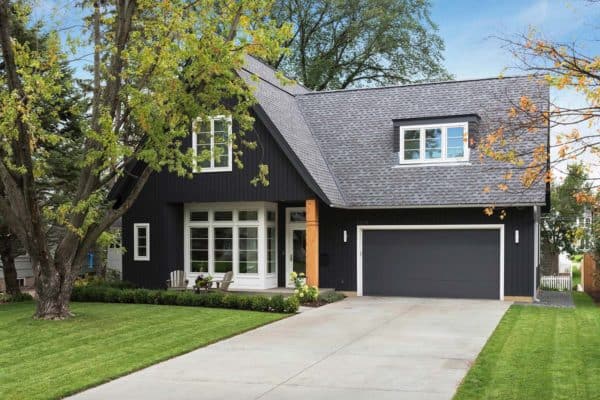
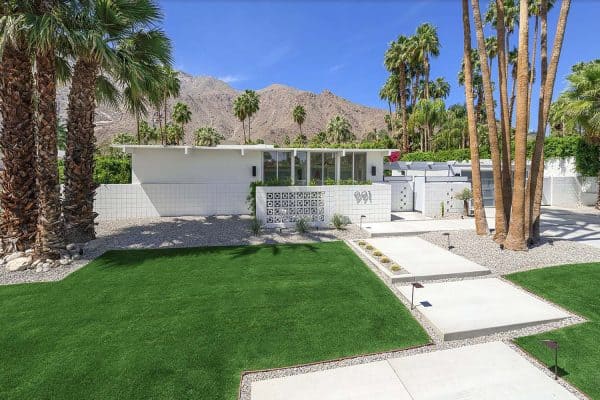
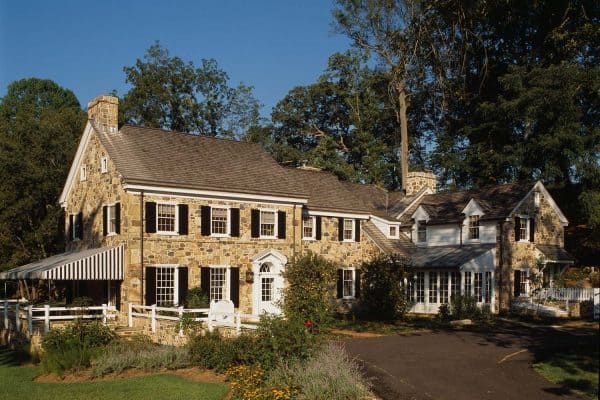
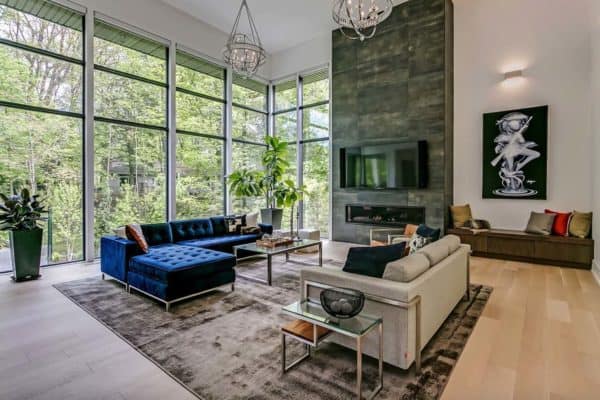
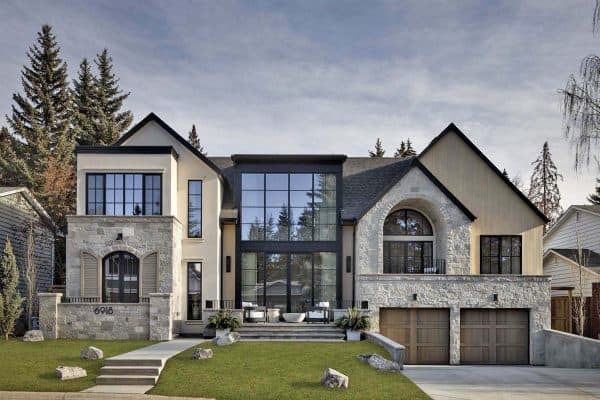

4 comments