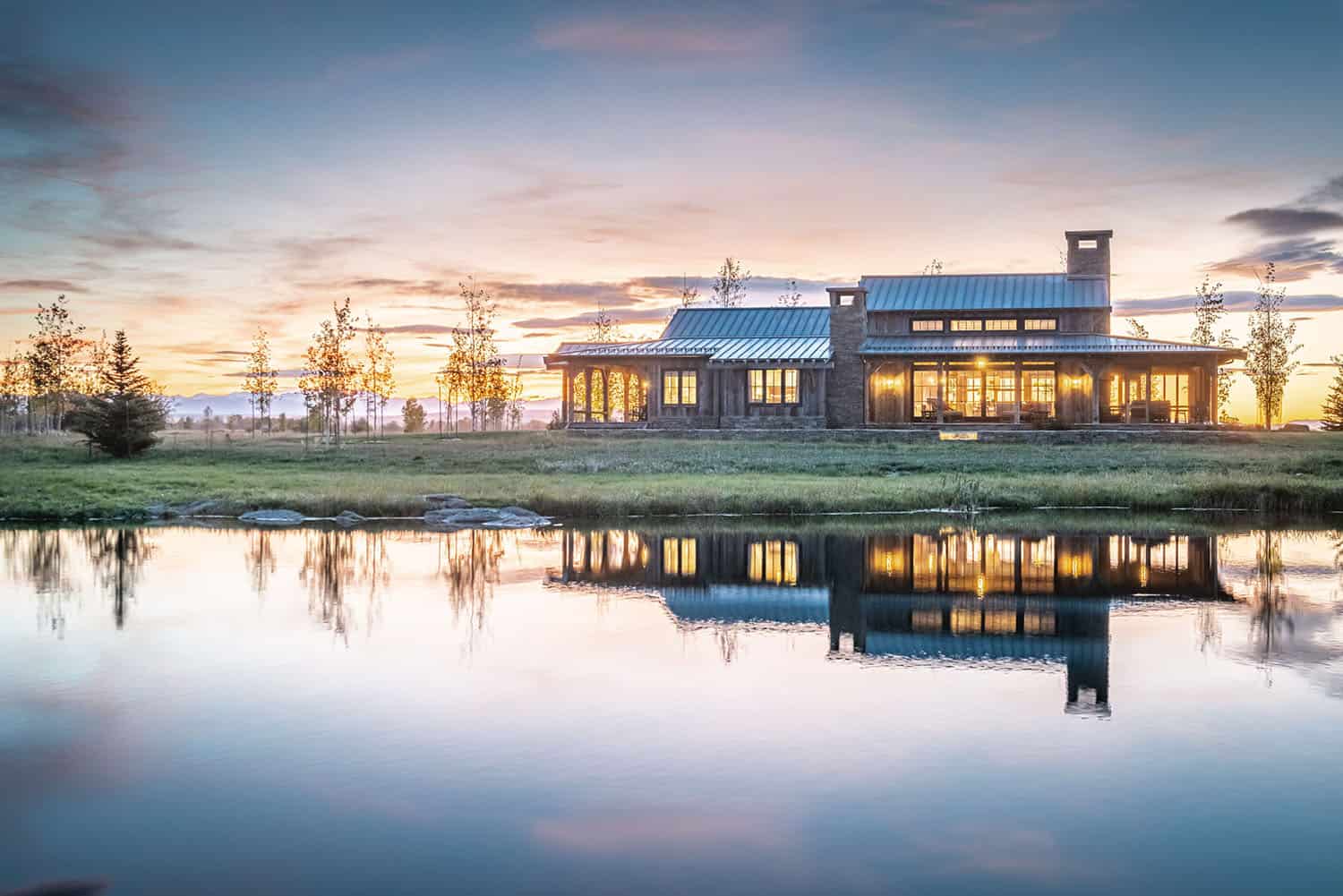
This cozy rustic cabin was inspired by a love for the water and wild places designed by Miller-Roodell Architects in collaboration with Haven Interior Design, located in Belgrade, Montana. The cabin is used as a family fly fishing retreat, whose design takes its cues from the rolling agrarian site; wetlands, and riparian wildlife habitat with multiple mountain ranges marching into the horizon.
The 2,556 square foot cabin is nestled next to a spring-fed pond. The ranch also includes a barn and a guest house. Aged wood, traditional metal roofing, and locally-gathered stone ground the home with a sense of permanence, while subtlety in detailing, understated design, and high-level craftsmanship let the materials tell their own story. Continue below to see the rest of this cozy cabin…
DESIGN DETAILS: ARCHITECT Miller-Roodell Architects INTERIOR DESIGN Haven Interior Design CONTRACTOR OSM Construction LANDSCAPE Field Studio Landscape Architects

This home speaks to the wild countryside, wide-open skies, and finding joy in an environment worth preserving.
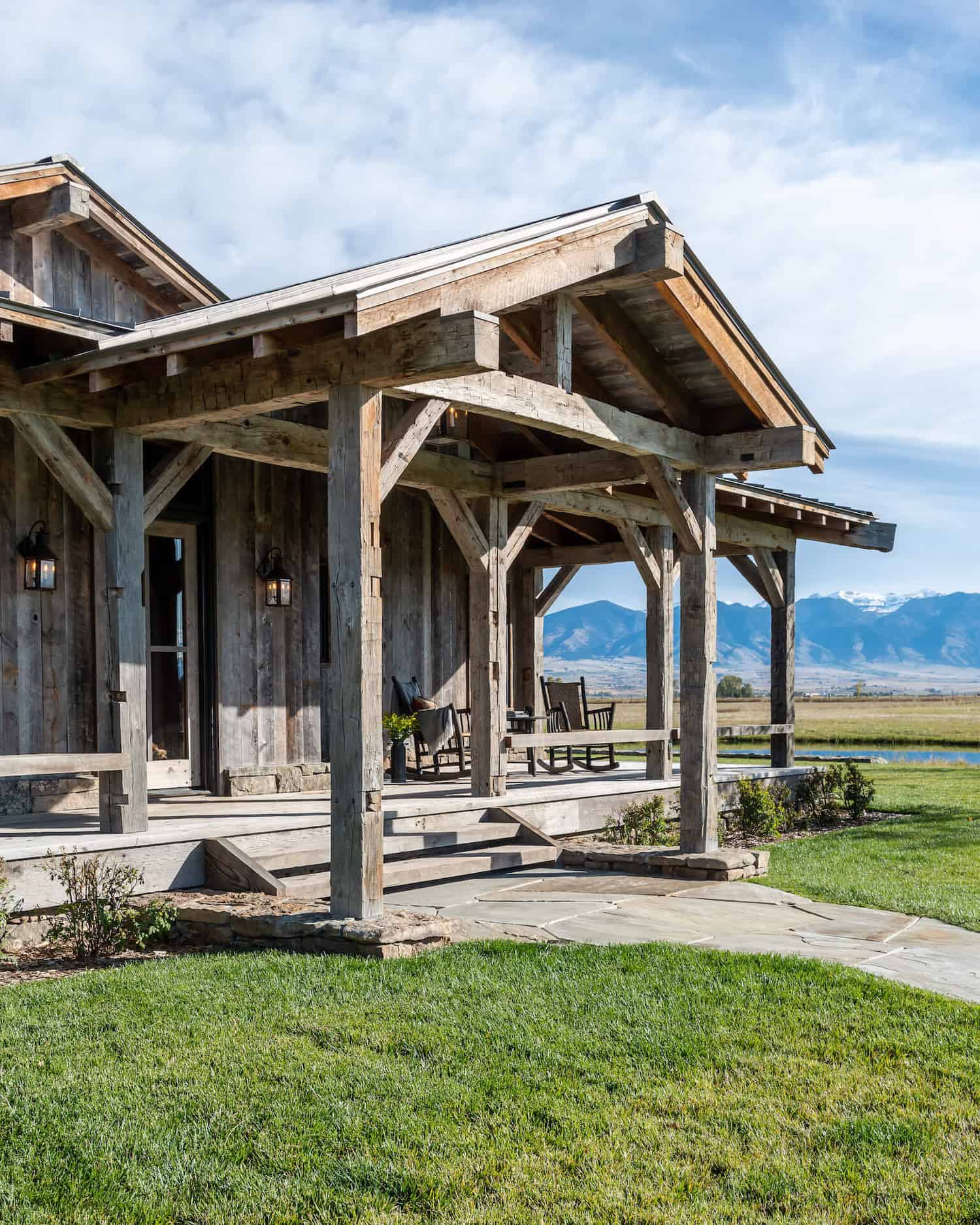
What We Love: This cozy rustic cabin in Montana provides its occupants with beautiful surroundings that promote rest and relaxation. The large spring-fed pond right next to the home is ideal for this family’s love of fishing, especially with the view of the mountains as a breathtaking backdrop. Interior living spaces are warm and inviting with the rustic material palette of reclaimed wood and locally sourced rock.
Tell Us: What details in this getaway cabin do you find most inspiring? Would this be your idea of the ultimate family retreat? Let us know in the Comments!
Note: Check out a couple of other spectacular home tours that we have showcased here on One Kindesign in the state of Montana: Idyllic mountainside home has breathtaking views of Rocky Mountains and Tour this gorgeous rustic home overlooking the Gallatin Mountain Range.
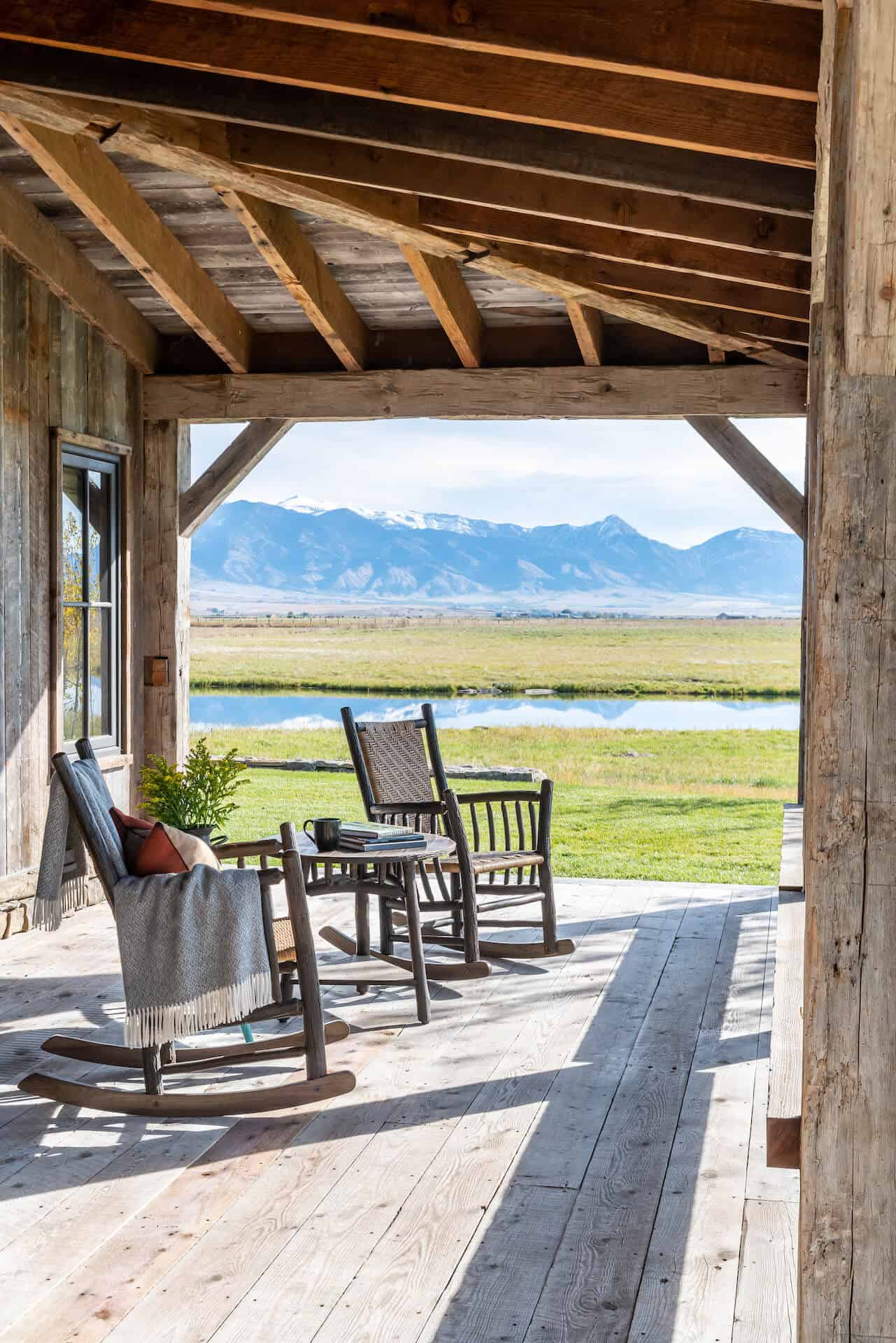


Above: The floor-to-ceiling fireplace is locally-sourced Montana moss rock.
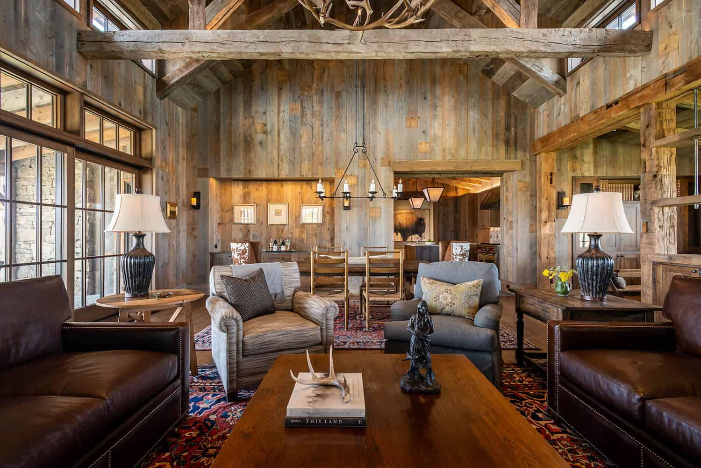
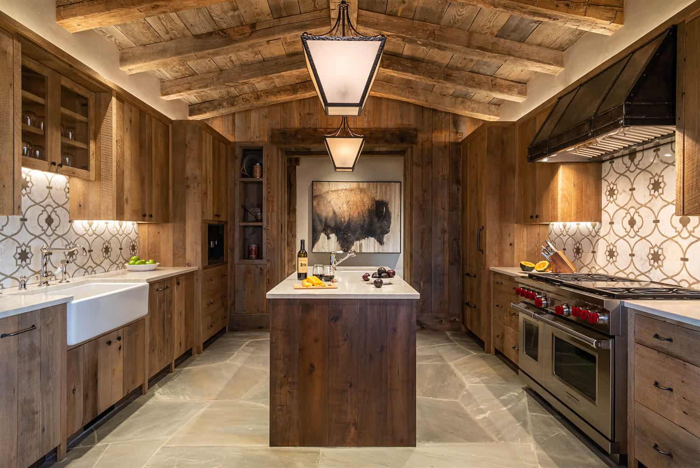
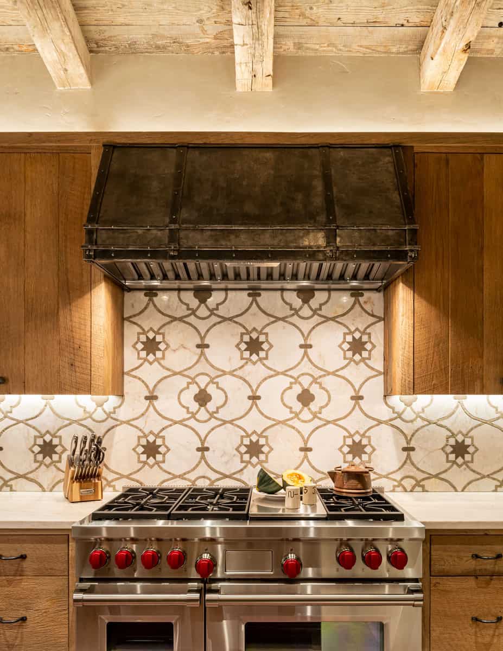
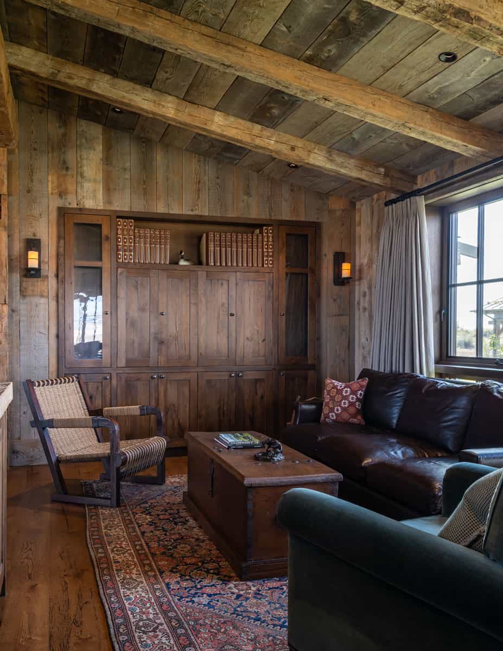

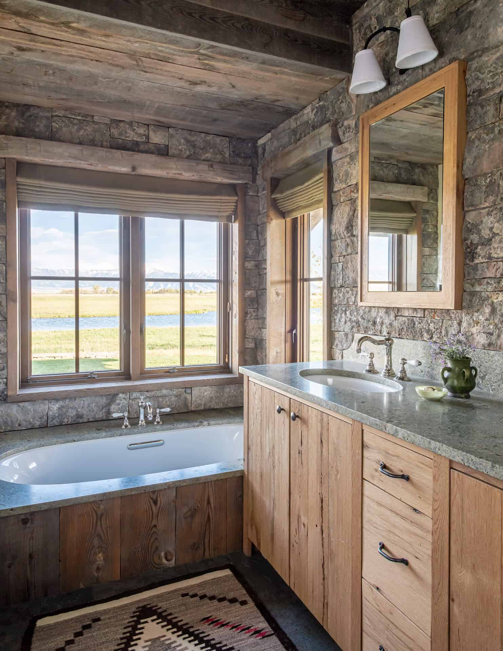

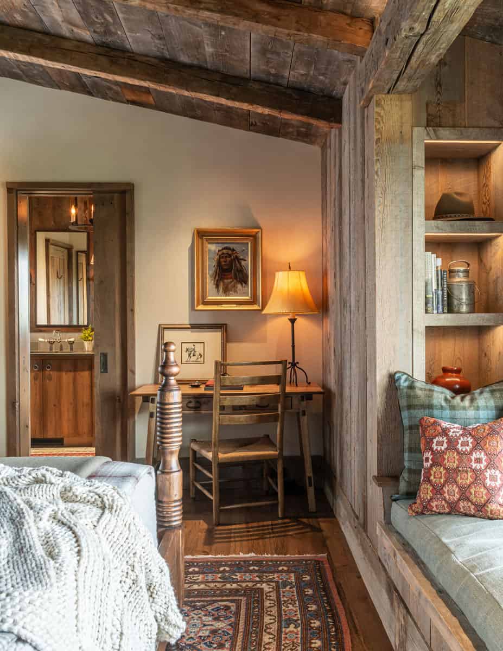
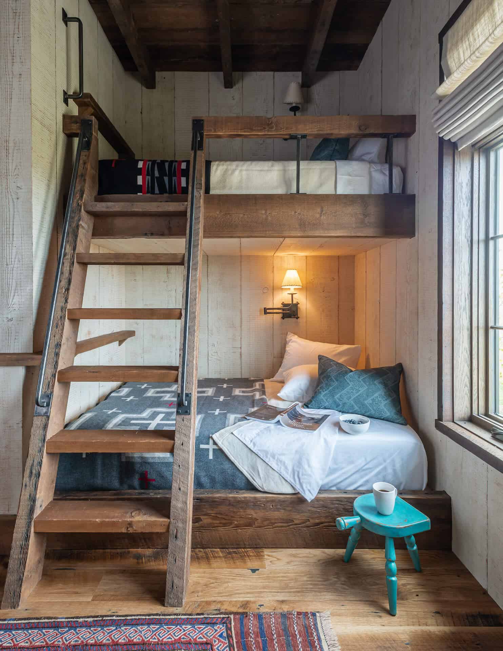

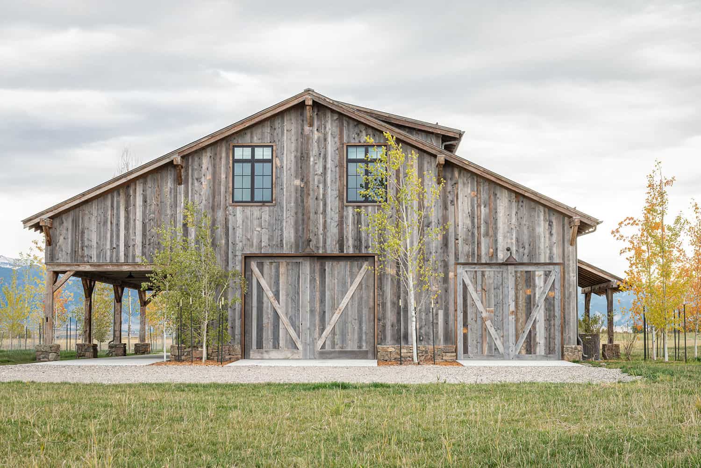
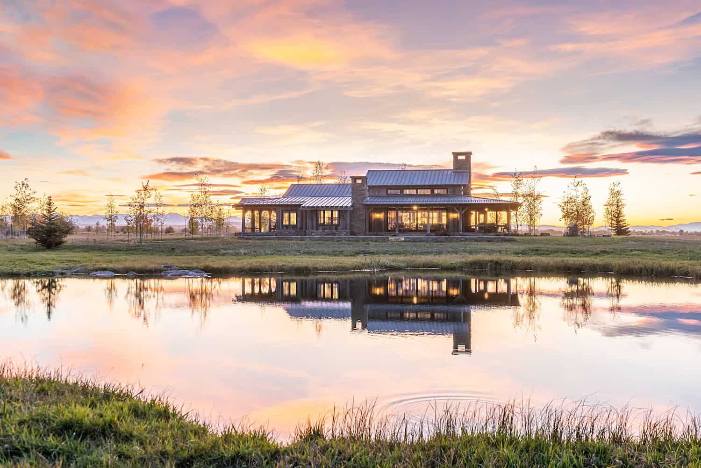
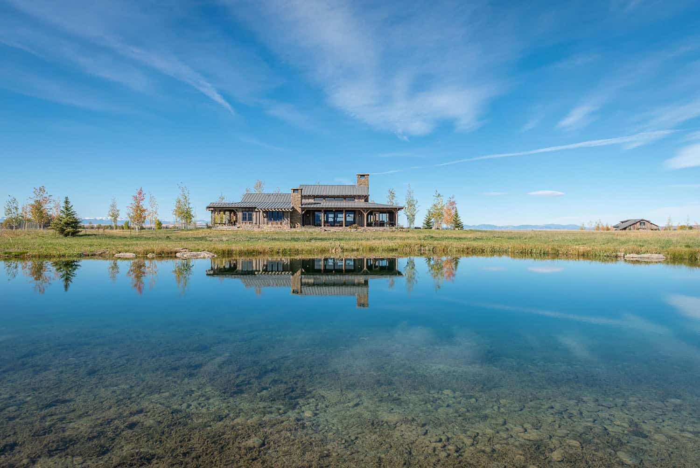
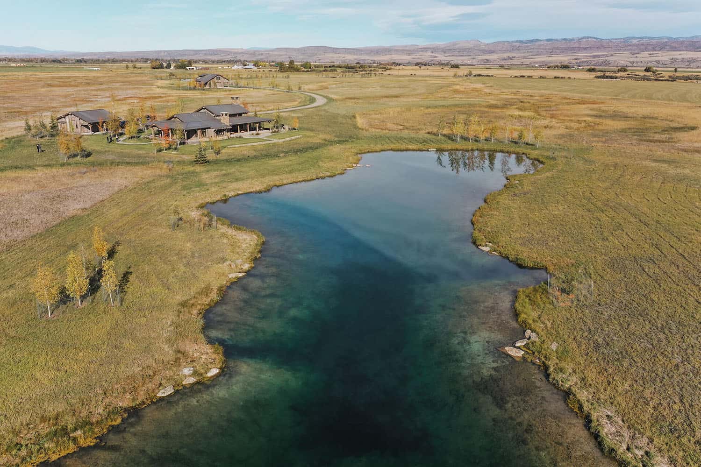
PHOTOGRAPHER Audrey Hall Photography

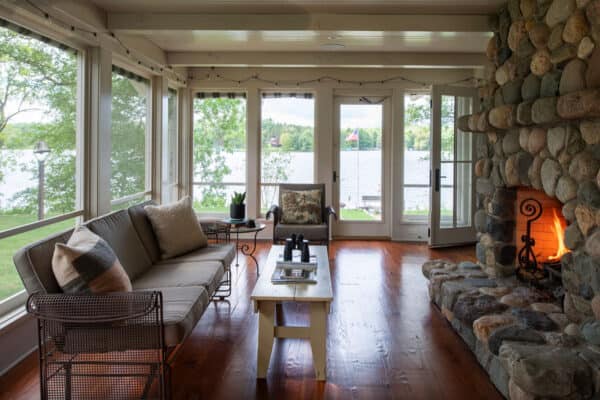
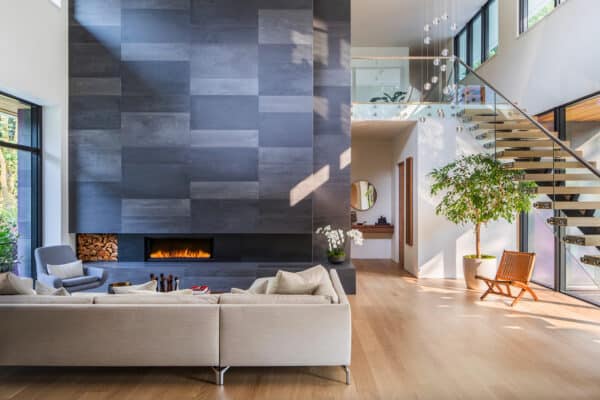

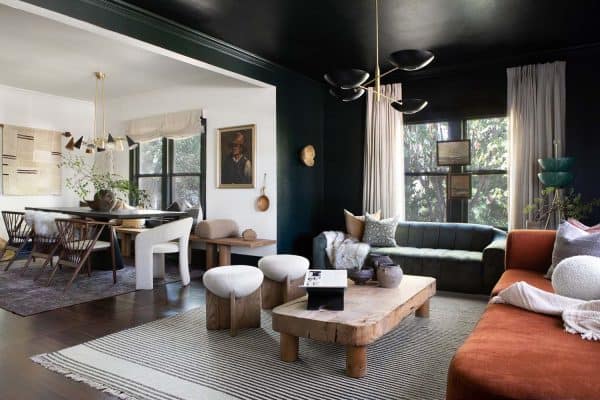
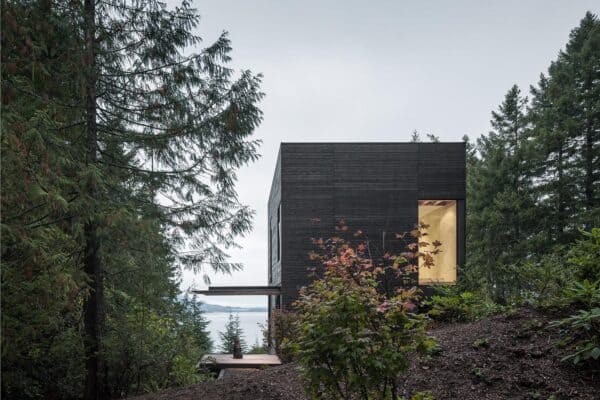

2 comments