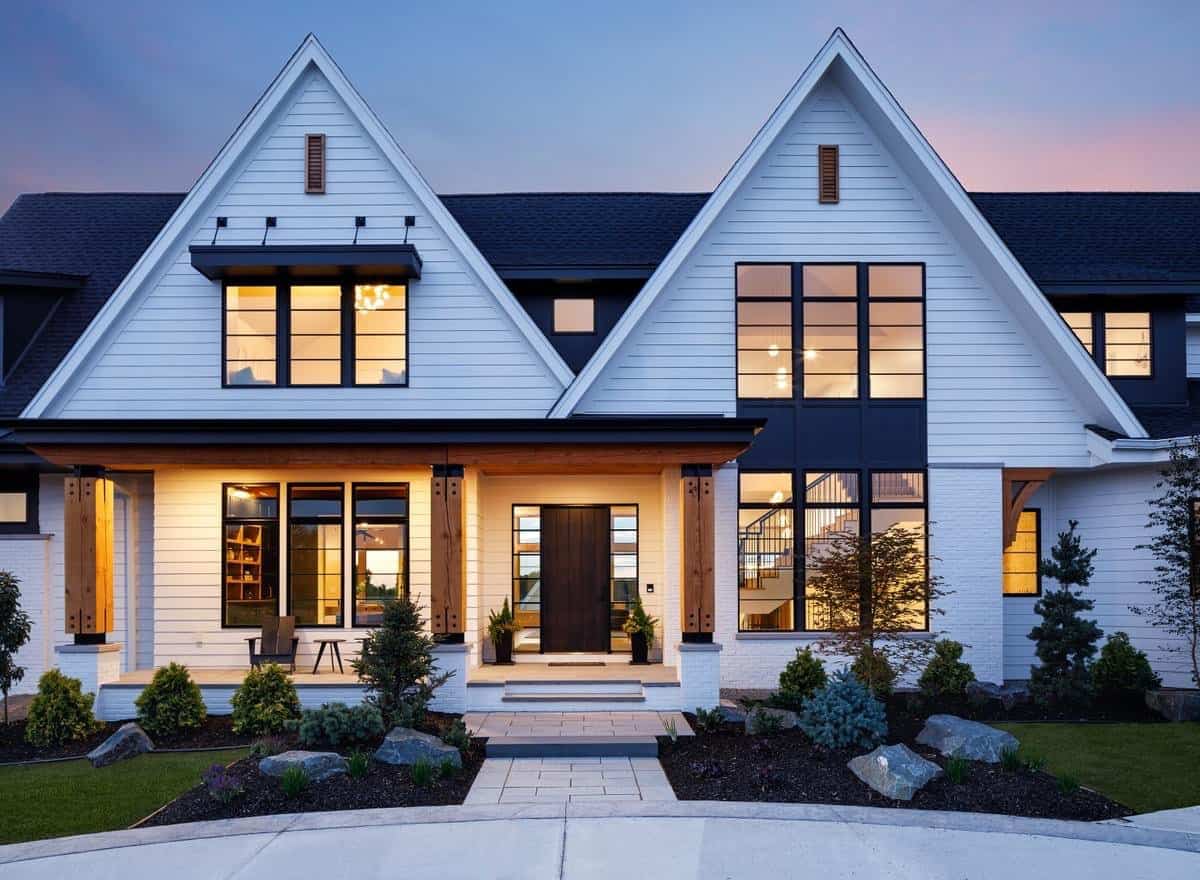
This two-story urban farmhouse-style home was designed by David Charlez Designs in collaboration with Swanson Homes, nestled on a scenic 5-acre property in Medina, Minnesota. Impressive amenities complement the homeowner’s entertaining lifestyle. The interior is detailed with reclaimed oak wood accents, vaulted ceilings, and an exquisite gourmet kitchen.
Highlights include marble floors, Caesarstone quartz countertops, four grand fireplaces, a spiral staircase off the back porch, and a pool house set up for entertaining all summer long. This family home is also idyllic for the kids with a video game room and an athletic court with a slide! Continue this amazing urban farmhouse tour below…
DESIGN DETAILS: ARCHITECT David Charlez Designs BUILDER Swanson Homes INTERIOR DESIGN Carbon 6 Interiors
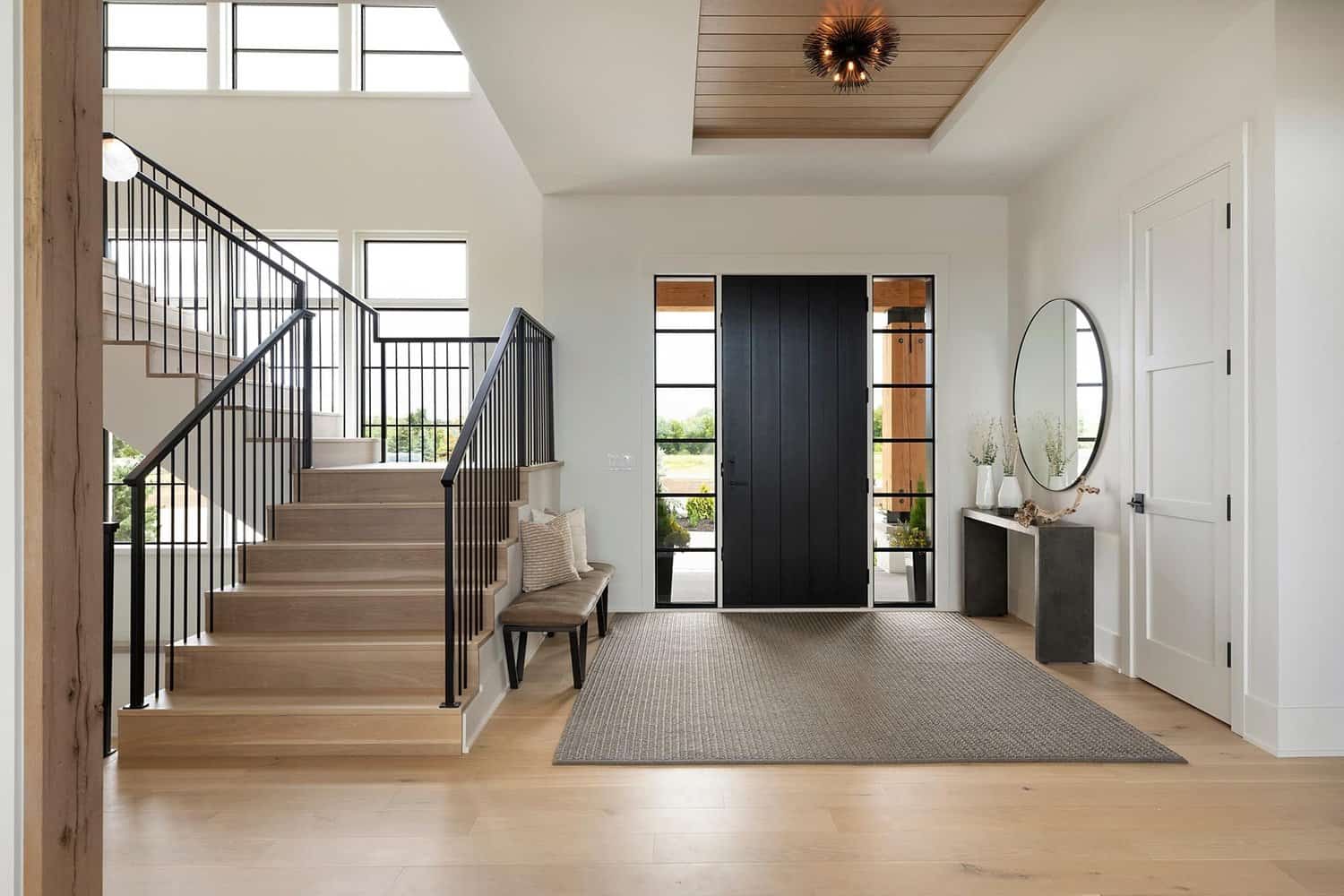
What We Love: This urban farmhouse-style home in Minnesota provides a family with luxurious amenities and inviting living spaces infused with warmth. Gorgeous details can be found throughout this home, from the reclaimed oak wood flooring and accents to the Caeserstone quartz countertops. Expansive walls of fenestration capture views of the picturesque landscape that surrounds this home, inviting nature inside. Overall, we are are loving every detail in this impressive dwelling!
Tell Us: What details in this home do you find most inspiring and why in the Comments below!
Note: Have a look at a couple of other fascinating home tours that we have showcased here on One Kindesign from the state of Minnesota: A modern European home designed for luxury entertaining in Minnesota and Inviting summer lake house in Minnesota offers dreamy waterfront views.
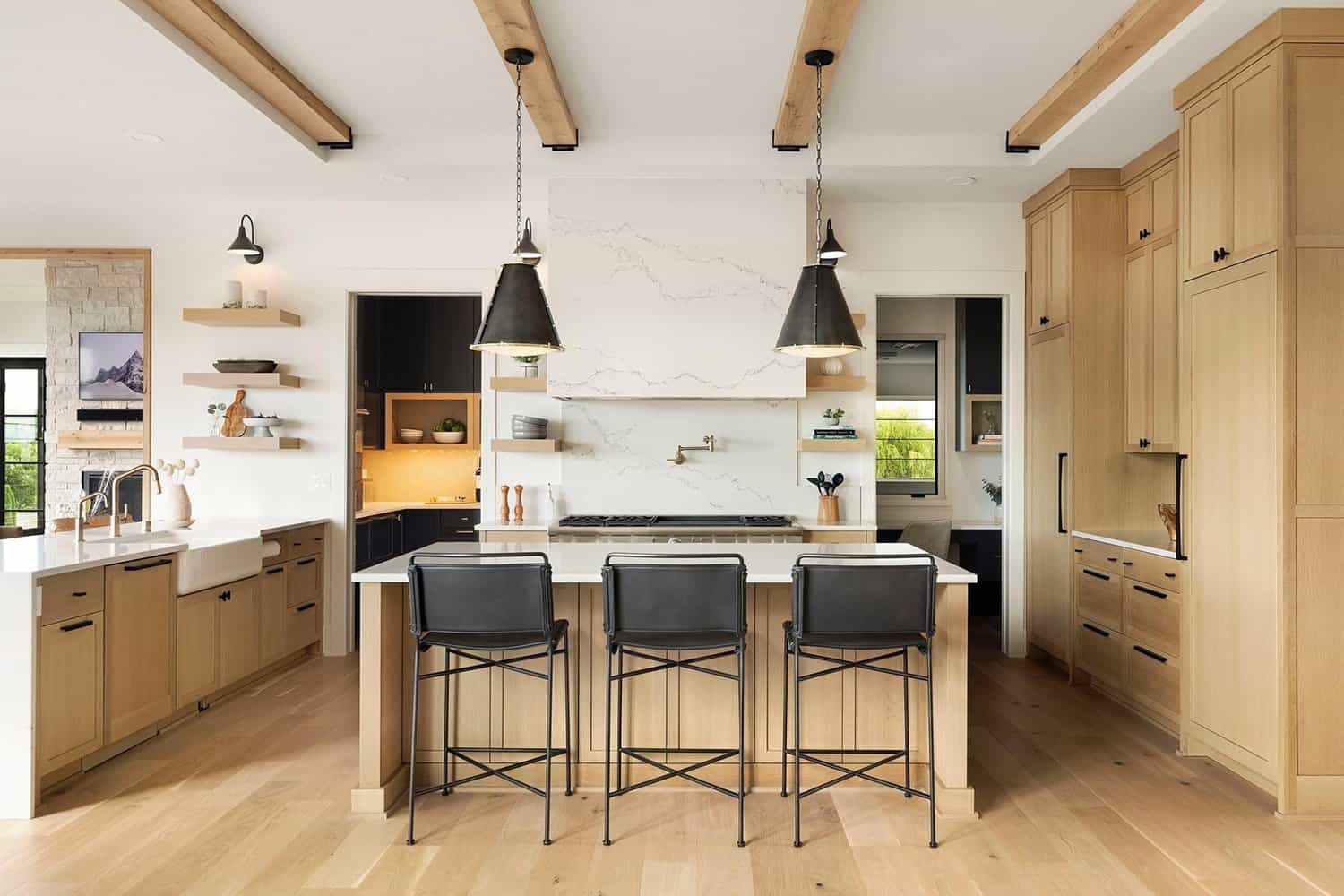
Above: The gourmet kitchen is delightful, adorned with a quartz backsplash, countertops, and range hood, while reclaimed oak wood accents add a rustic touch.
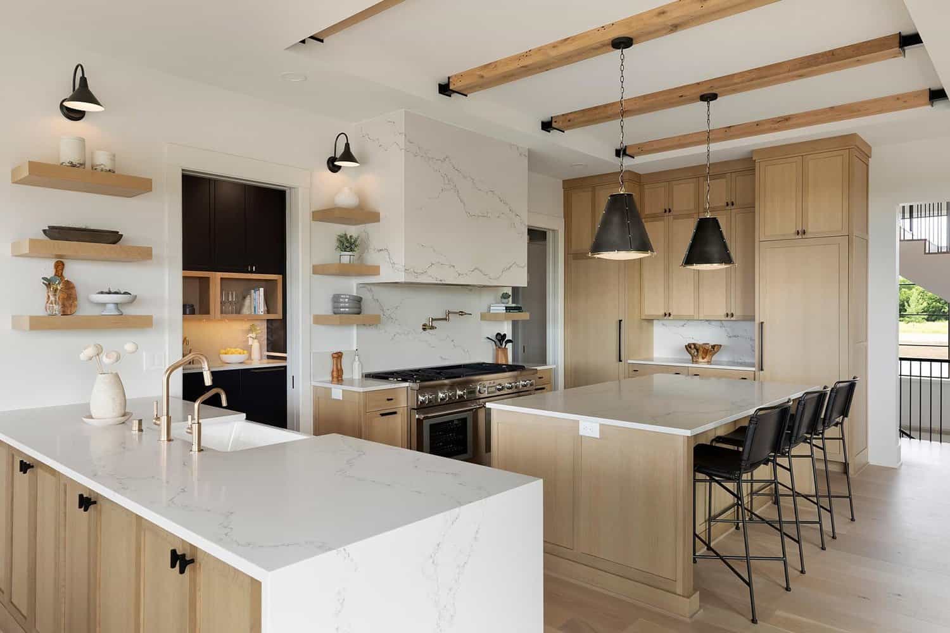
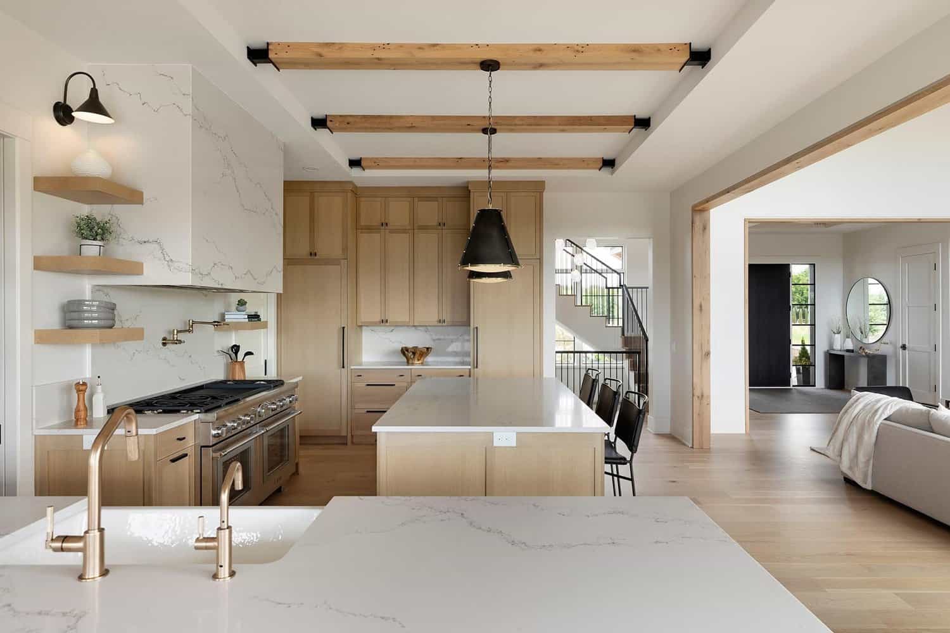

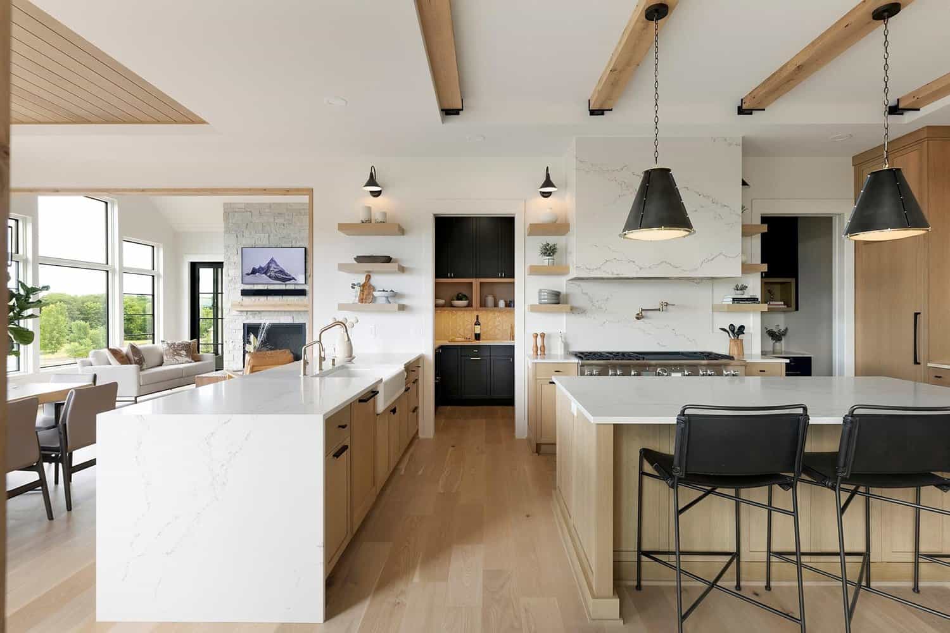
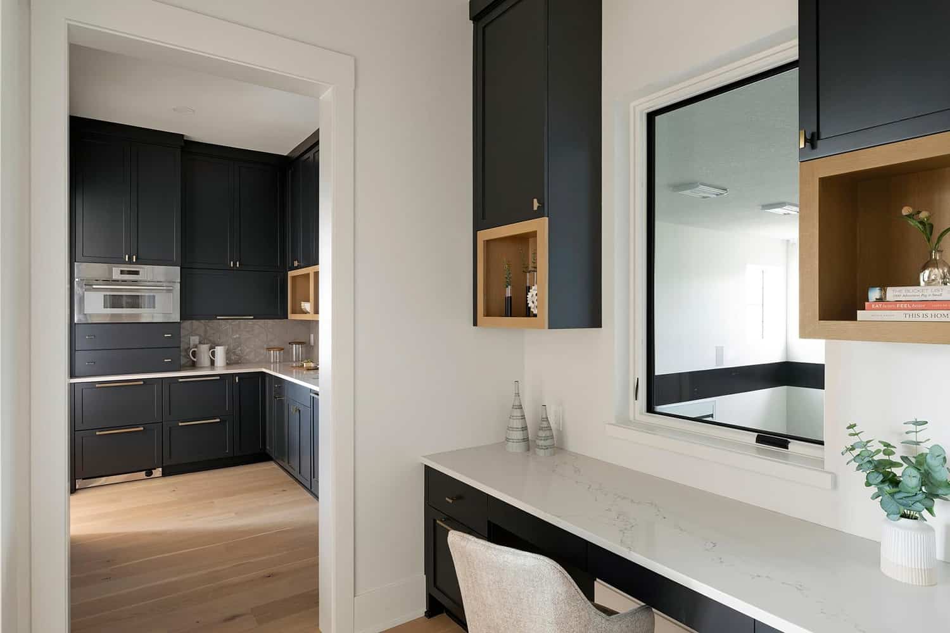
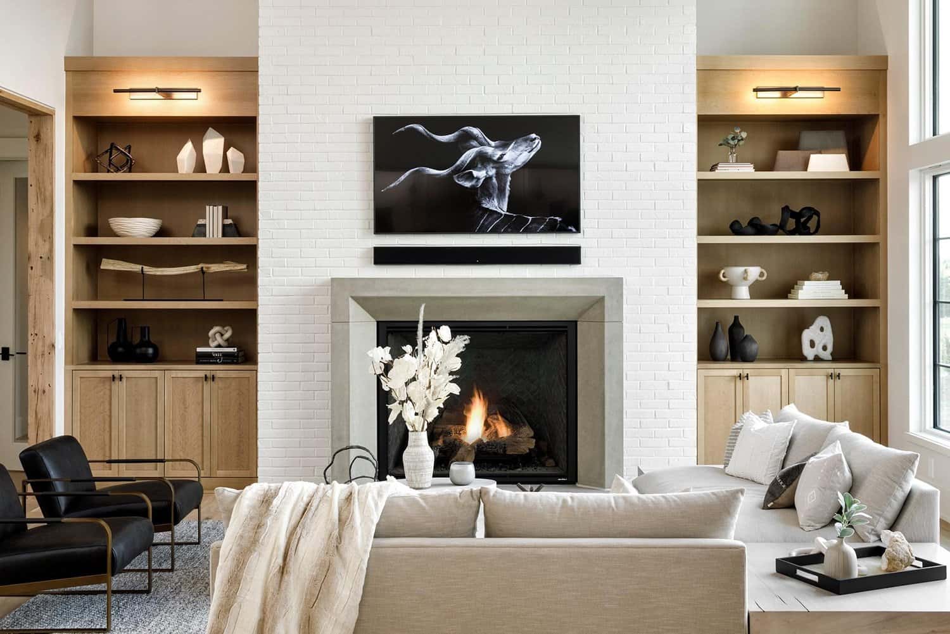

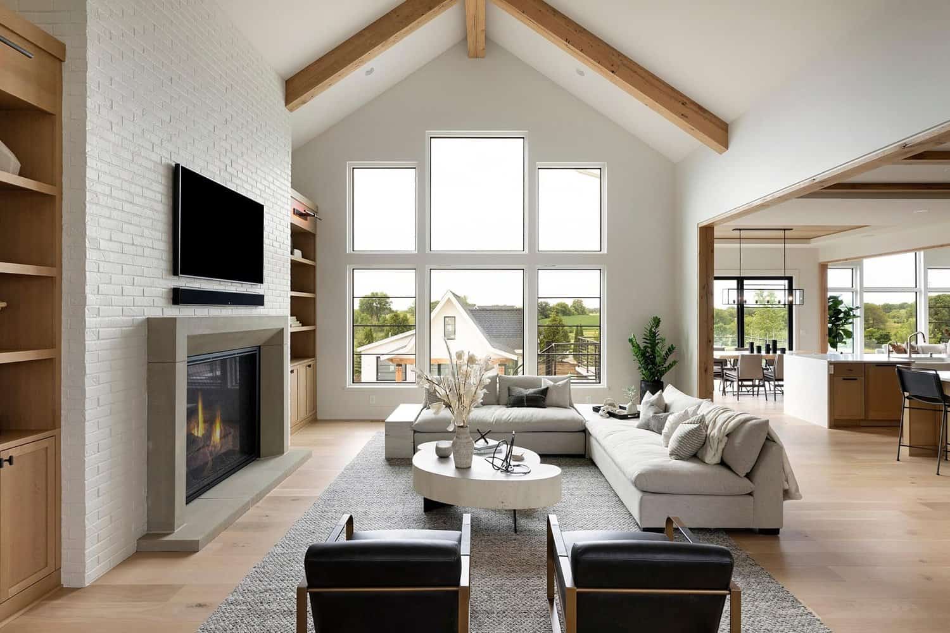
Above: Vaulted ceilings allow for a double volume great room with floor-to-ceiling windows that offer plenty of natural light and a 50-inch fireplace that keeps the space warm and cozy. A spiral staircase off the back porch leads to a pool and pool house, furnished with everything the family needs to entertain guests all summer long.
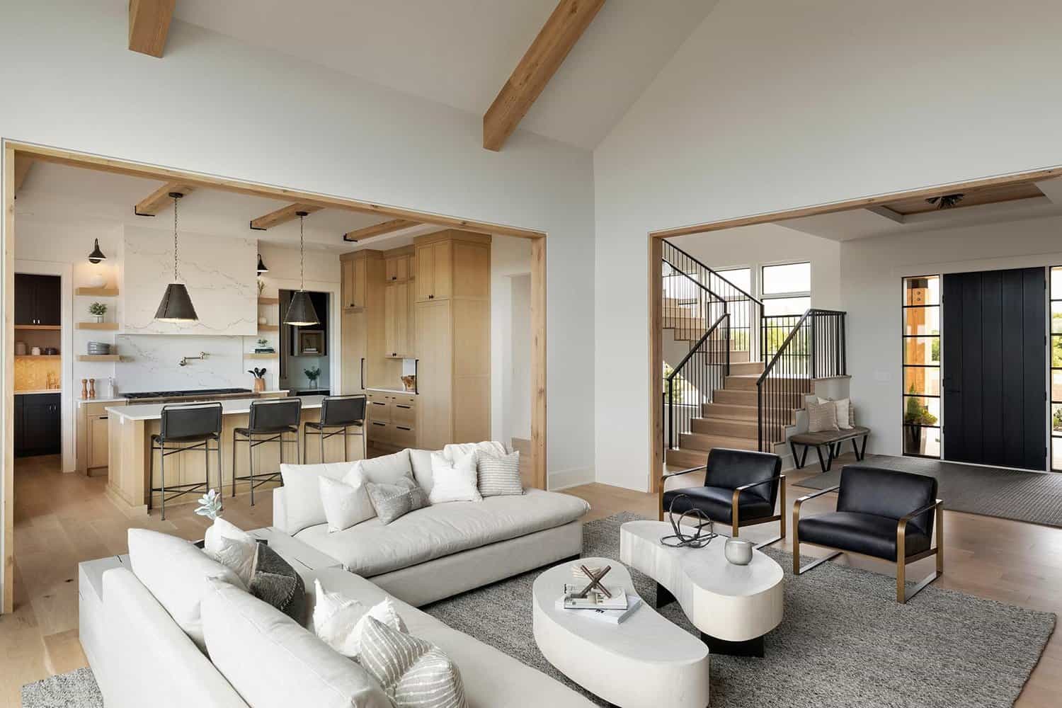
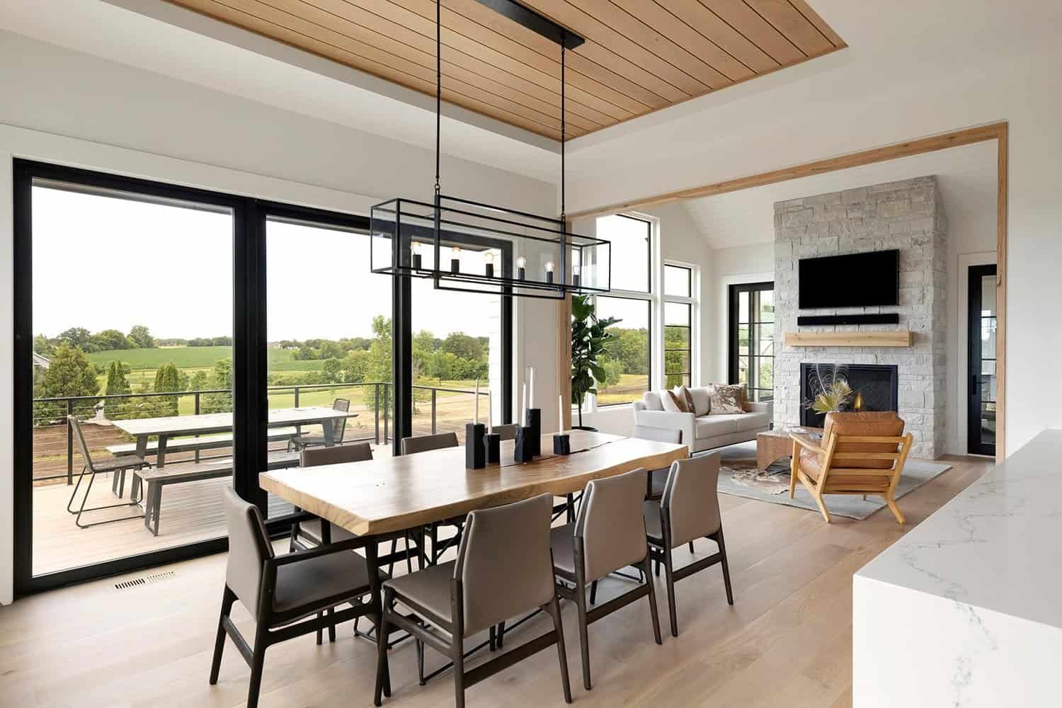

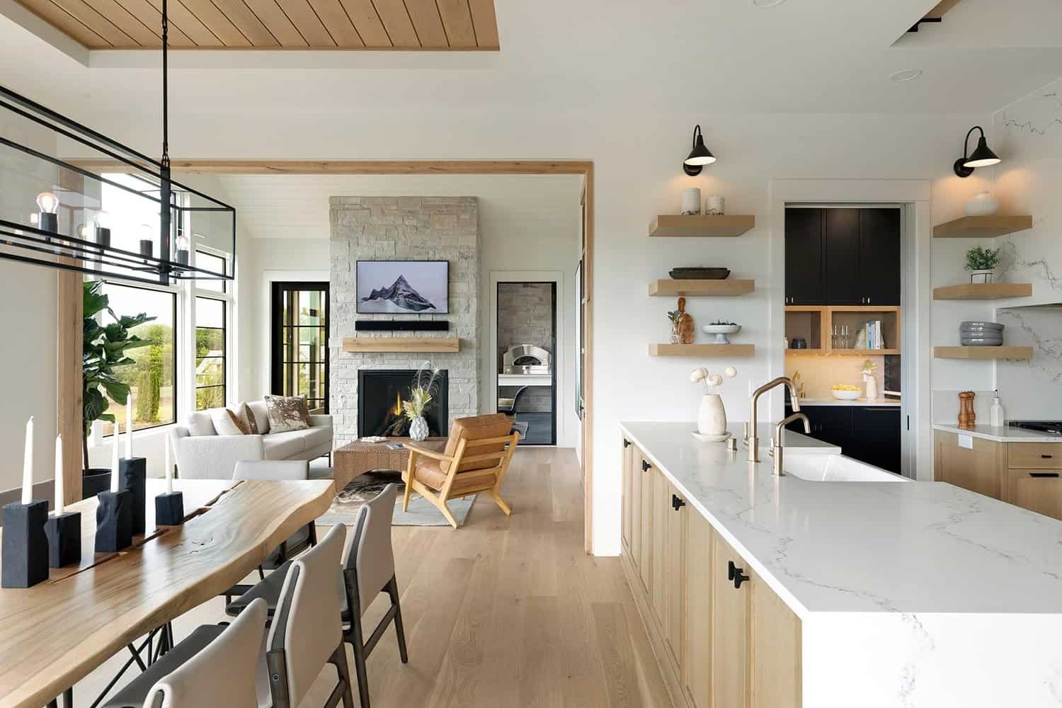
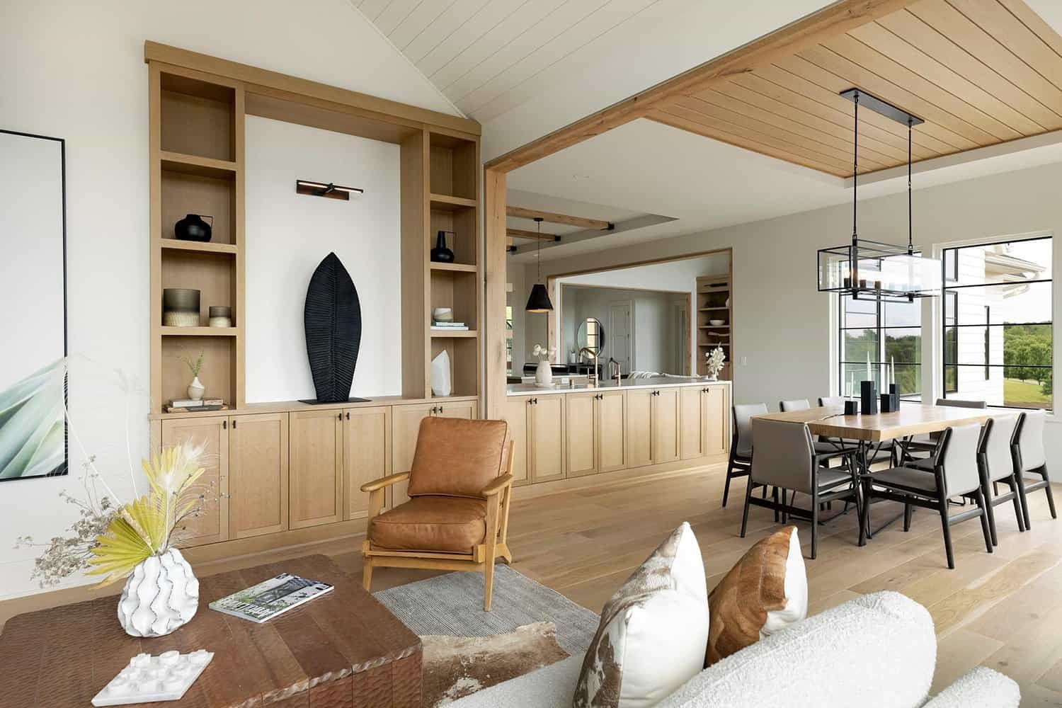
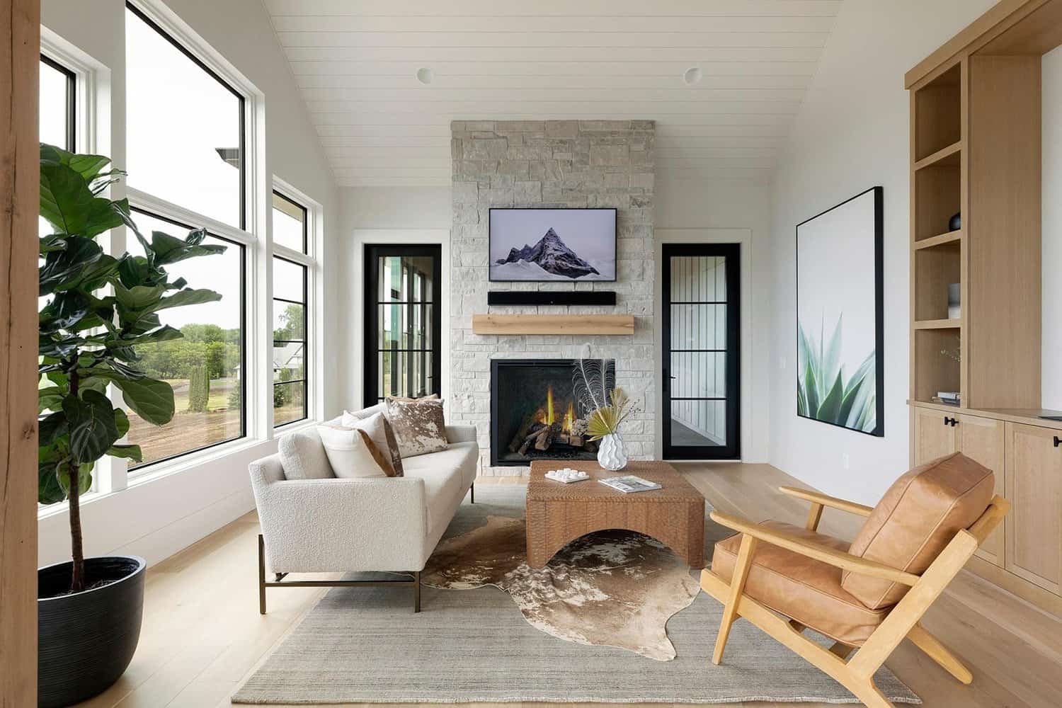




Above: Family pizza night takes on a whole new meaning thanks to a personal pizza oven on the three-season screen porch.



Above: A 20-foot cascading light fixture catches the eye as you walk up and down the home’s main staircase.

Above: Luxury is on full display in the primary suite, where marble floors coat the bathroom, while a large walk-in closet offers an abundance of space for storage along with a stackable washer/dryer. There are six bedrooms and eight bathrooms in this sumptuous 8,725 square foot family home.




















Above: There are plenty of activities for every member of the family in the lower level, complete with a video game room, sauna, walk-in wine display, media area, and a home gym.





Above: A cool-touch, three-sided fireplace, Kelly Wearstler light fixtures, and a Cambria quartz waterfall bar island round out the design selections in a space made for rest and relaxation.


Above: Kids and adults alike will want their turn on the slide that transports you from the mudroom to the athletic court.




PHOTOGRAPHER Spacecrafting Photography


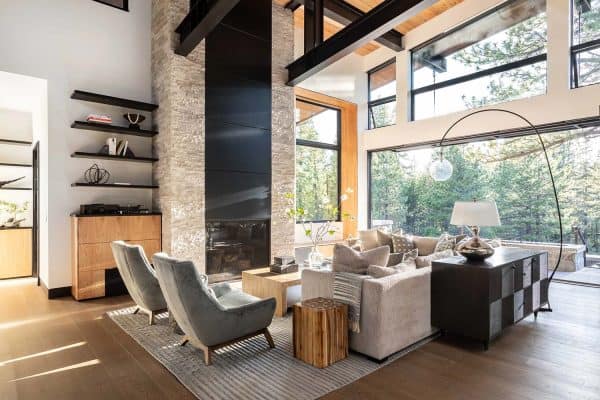
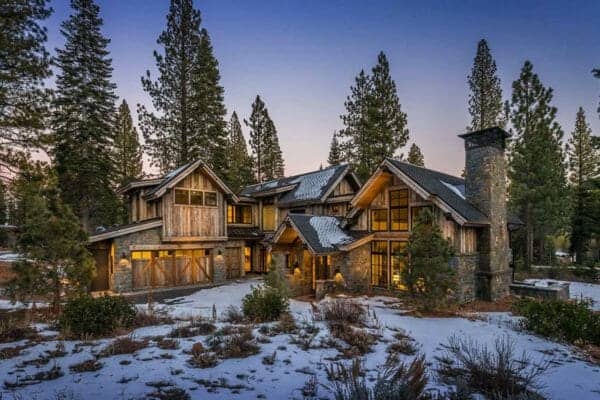
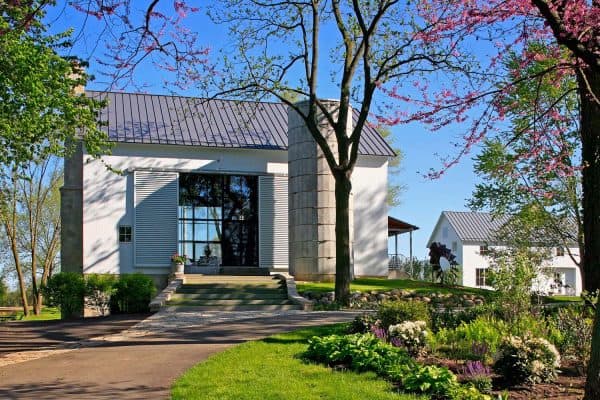
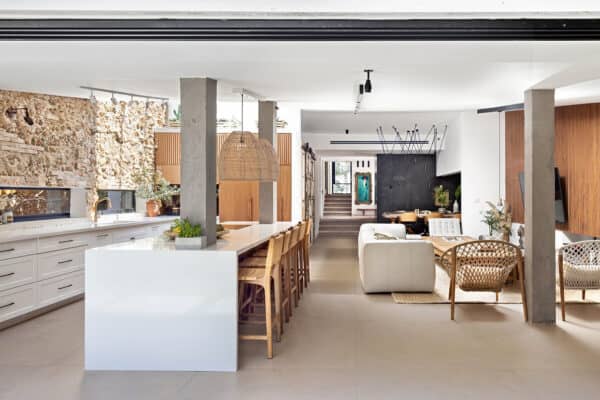
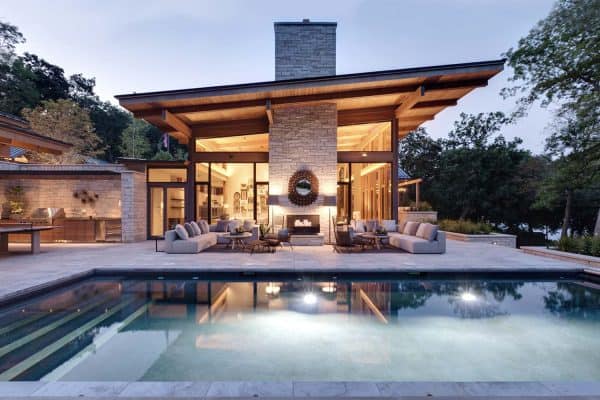

2 comments