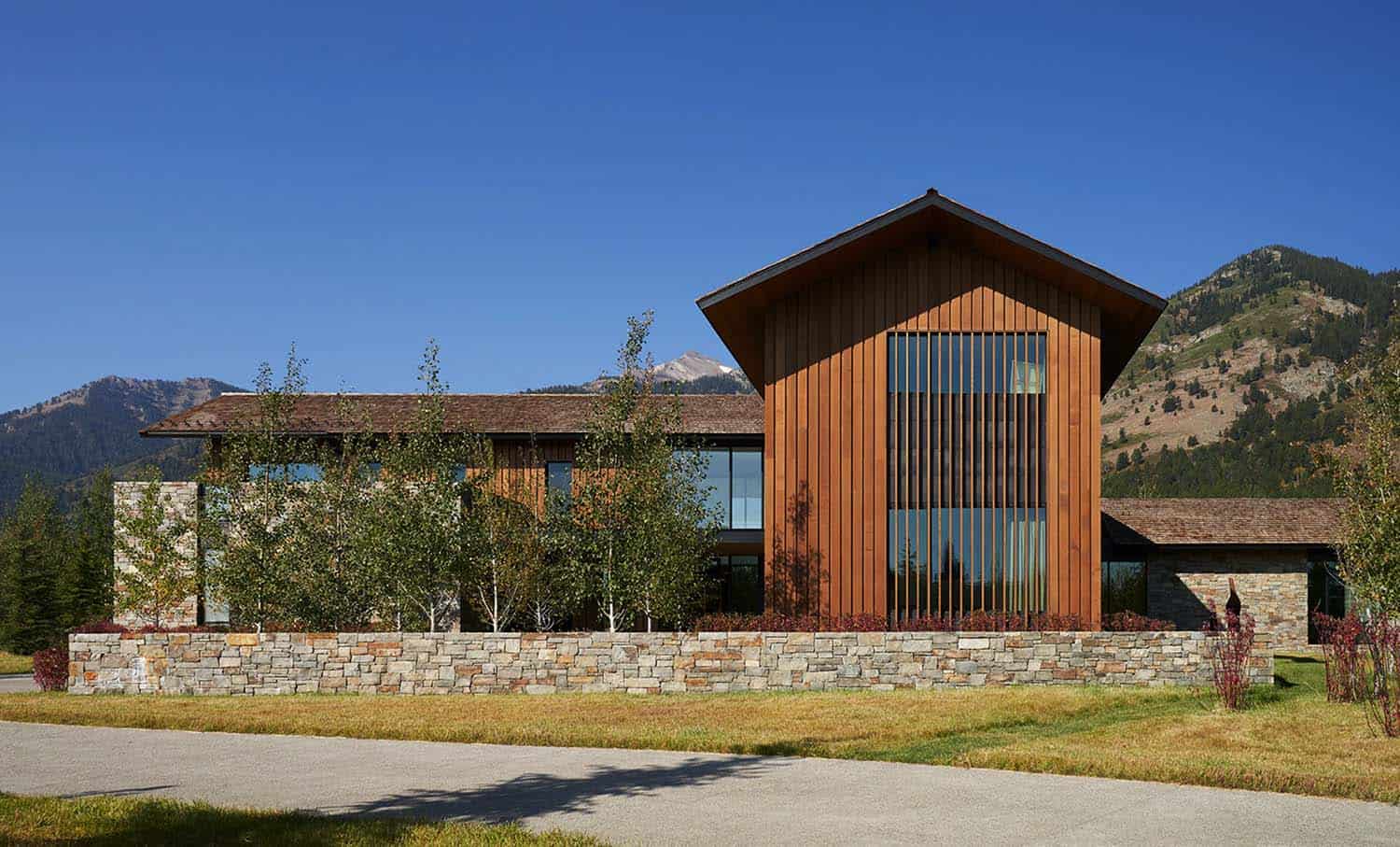
A contemporary mountain retreat designed for a family of four by CLB Architects is located in a neighborhood with meandering creeks and views of the Teton Mountain Range in Teton Village, Wyoming. Spending just part-time in this dwelling, the Illinois-based family wanted a contemporary base camp to enjoy outdoor activities, predominantly downhill skiing.
Just steps away from the world-famous Jackson Hole Mountain Resort, this home capitalizes on its natural surroundings. Created with an abundance of space to entertain family and friends, there is a total of 9,090-square-feet of living space with seven bedrooms and seven-and-a-half-bathrooms.
DESIGN DETAILS: ARCHITECT CLB Architects BUILDER On-Site Management INTERIOR DESIGNER Soucie Horner Ltd LANDSCAPE ARCHITECT Hershberger Design

What We Love: This Wyoming mountain retreat offers a family a warm and comfortable contemporary home for relaxing vacations. An attractive exterior facade invites one inside, where bright and airy living spaces are connected to the outdoors, framing expansive mountain views. White walls serve as a backdrop to the owner’s fabulous art collection, while not detracting from the stunning outdoor landscape. Overall, the architect did a beautiful job of creating a spacious home for a family and their guests to escape to nature.
Tell Us: What details in the design of this home do you find most appealing? Would this be your idea of the ultimate family retreat? Let us know in the Comments!
Note: Be sure to check out a couple of other spectacular home tours that we have showcased here on One Kindesign in the state of Wyoming: Mountain home with mid-century styling boasts Grand Teton views and Modern ranch house surrounded by a stunning Wyoming landscape.


On the exterior facade, locally sourced grey quartzite mimics the surrounding mountain ranges and rock formations. The stone adds texture while breaking up the vertical cedar siding pattern.

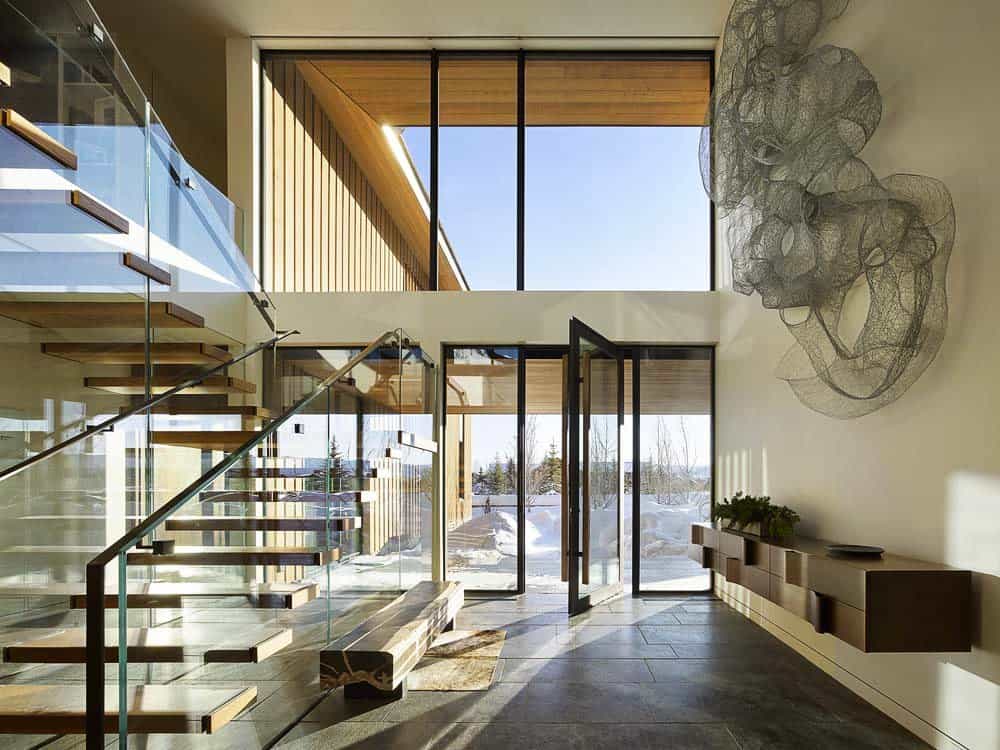
This dwelling was designed to complement the owner’s private art collection, which features artists such as Richard Serra, Deborah Butterfield, Roy Lichtenstein, and Purvis Young. Upon entry, a custom glass staircase creates transparency and enables the art to be the focal point, setting the stage for the experience throughout the home.

Interior surfaces are clad in wood and plaster to bring warmth yet not compete with the artwork.

Unique design details in this mountain home include the structural glass staircase, large cabinetry pocket doors, and progressive and wood vanity details.


The palette throughout this dwelling is simple and refined. The cool industrial elements; blackened steel, copper panels, and laminated tempered glass are softened using earthen materials; plain sawn walnut, quartz stone, peregrine limestone, oak flooring, clear vertical grain cedar, and hemlock and p-type chief cliff stone.


Above: The light fixture suspended over the dining table is by John Pomp Studios. The Pebble dining table is from Hostler Burrows, while the dining chairs are by Carlo De Carli.

Foor-to-ceiling windows and doors create a connection to the outdoors. Natural light floods the interior with natural light, illuminating the comfortable living spaces. The scale of the rooms coupled with fine line details integrating dark walnut millwork, glass, steel, and natural stone provides visual interest throughout.


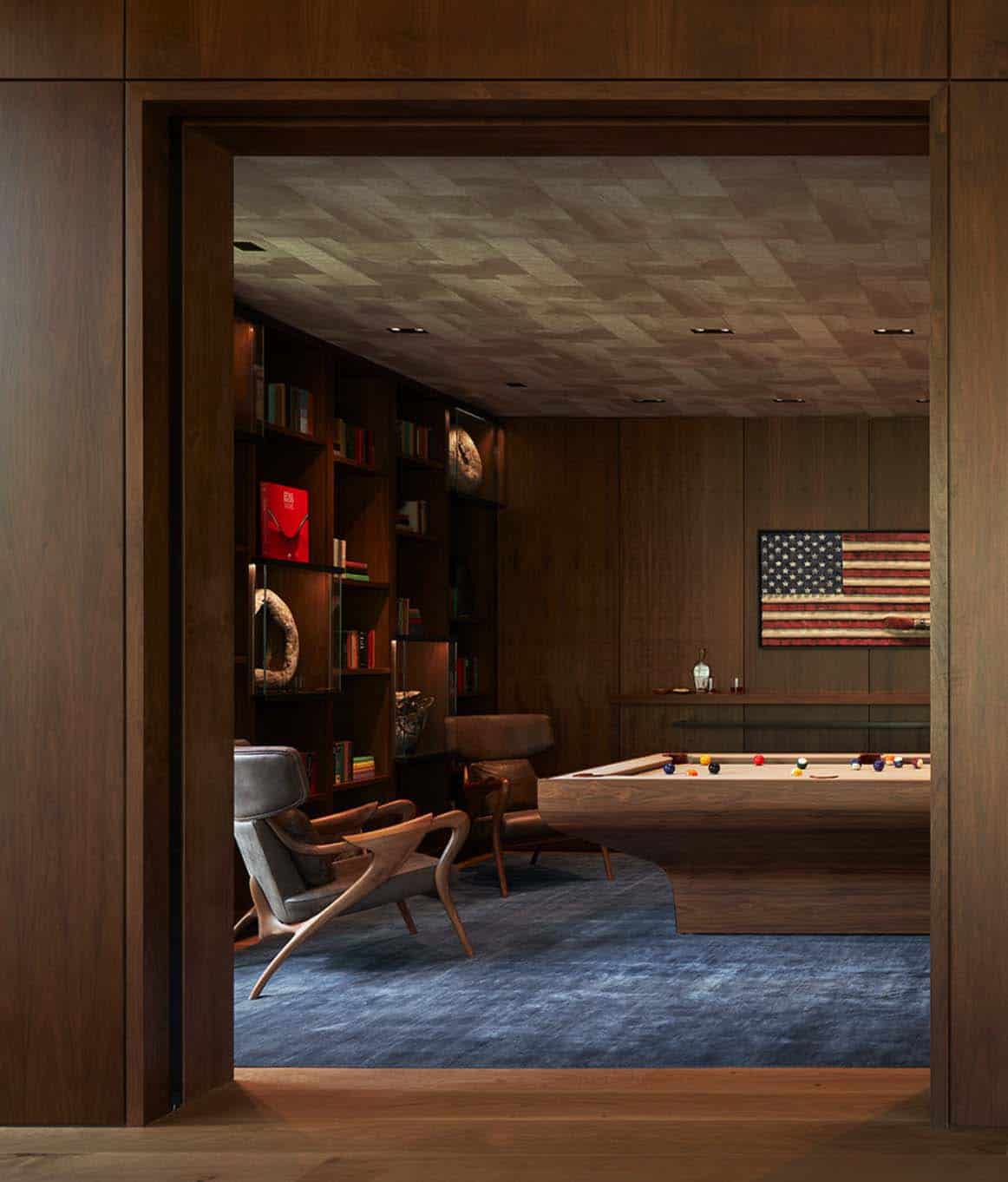



Above: In this cozy bedroom, the elk painted above the fireplace is by artist Susan Hall.









PHOTOGRAPHER Matthew Millman / Kevin Scott

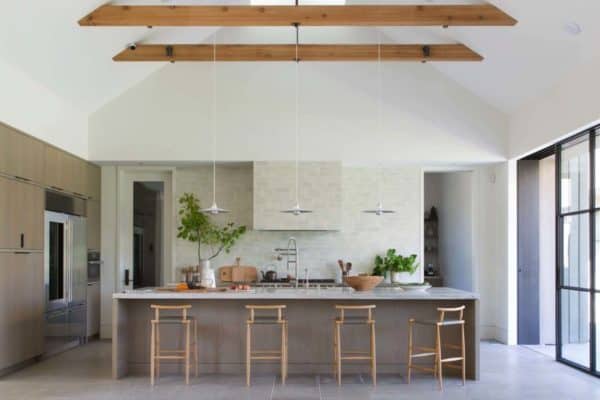
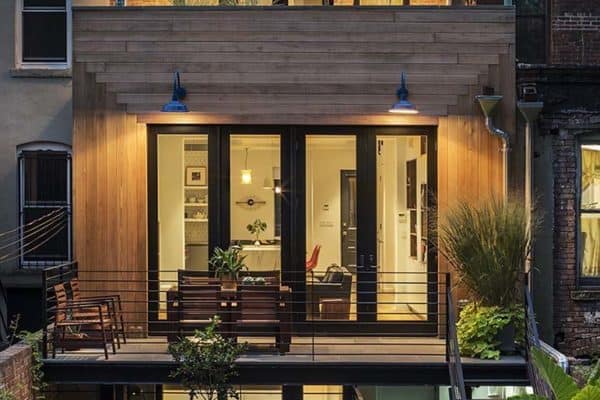
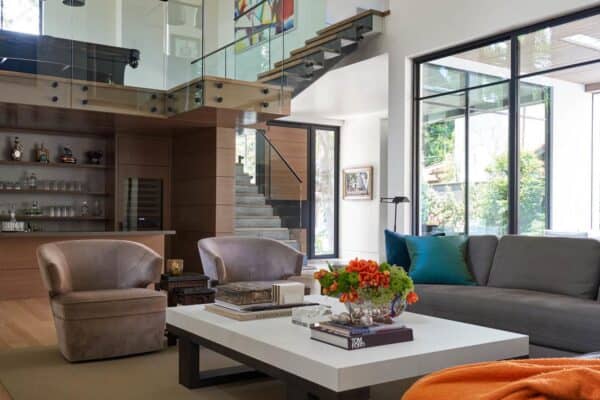

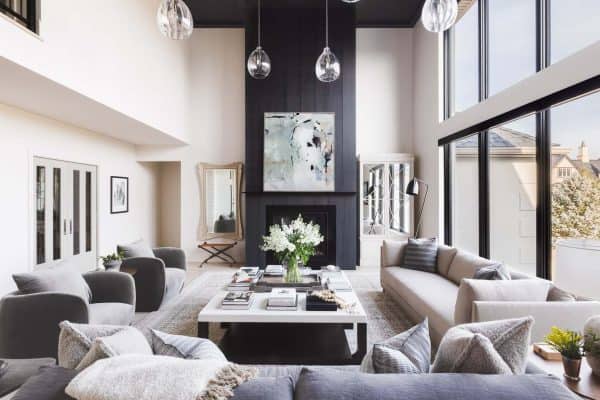

0 comments