
This modern prefab cabin was designed by Altius Architecture, located on the picturesque Lake Muskoka, in Ontario, Canada. The cabin is water access only and was installed from the lake side. There was an existing cottage already on the site, and after consulting with the municipality and using some site sensitivity analysis, the architects decided to grandfather the location of the existing structure.
So, after removing the old cottage, it was replaced with this new cabin on the same site. Given these two conditions—water access only, and not wanting to overly disturb the site—prefab was the obvious building technique. The unit was shipped in by boat and placed on the existing footprint.
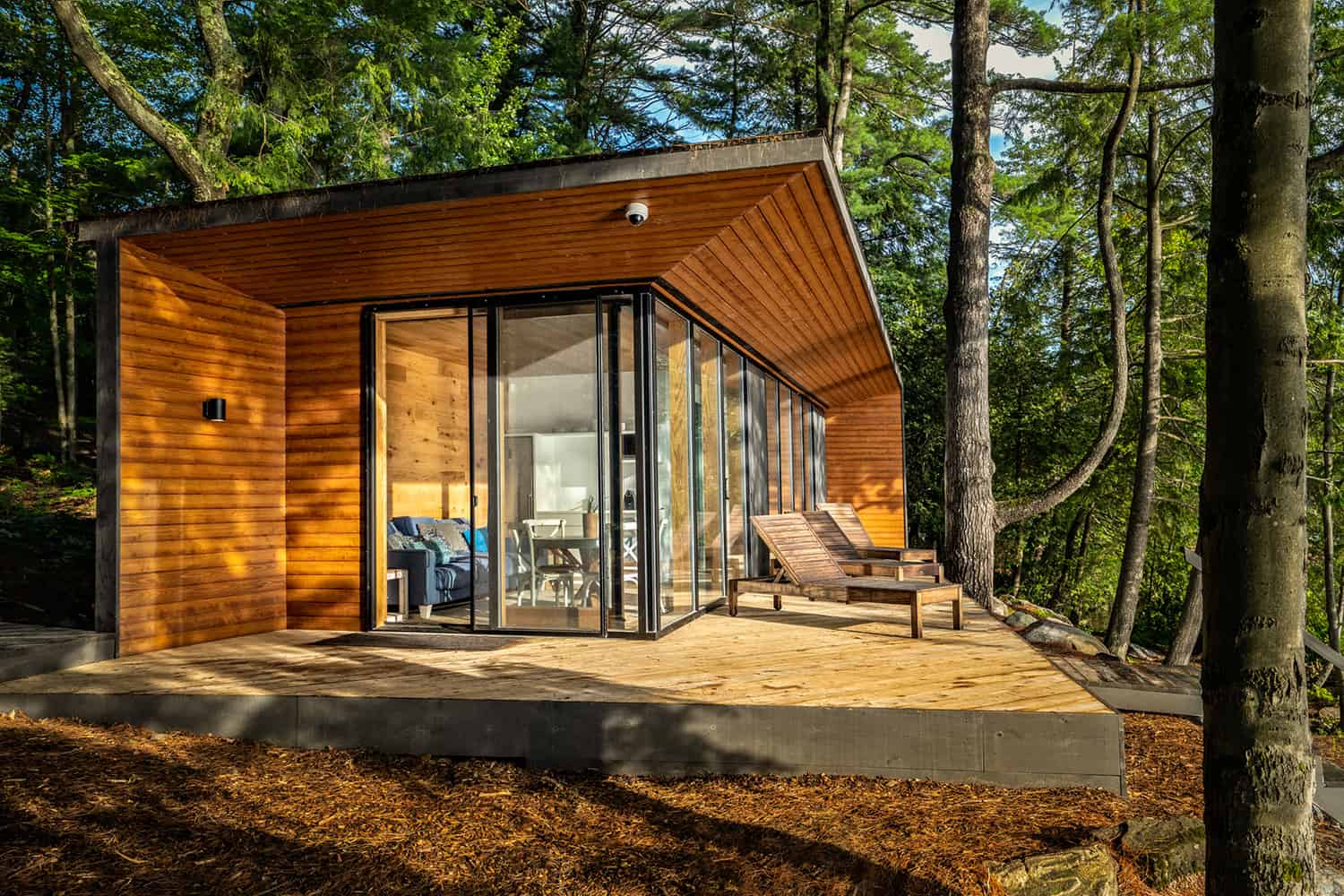
Sleeping cabins on cottage properties in Ontario are generally (depending on the municipality) required to be around 600 square feet or less. In this case, the architects devised a very efficient spatial layout of two bedrooms with a full bathroom and living space in only 480 square feet enclosed. It looks like a corner unit condo from a downtown high-rise out in nature.
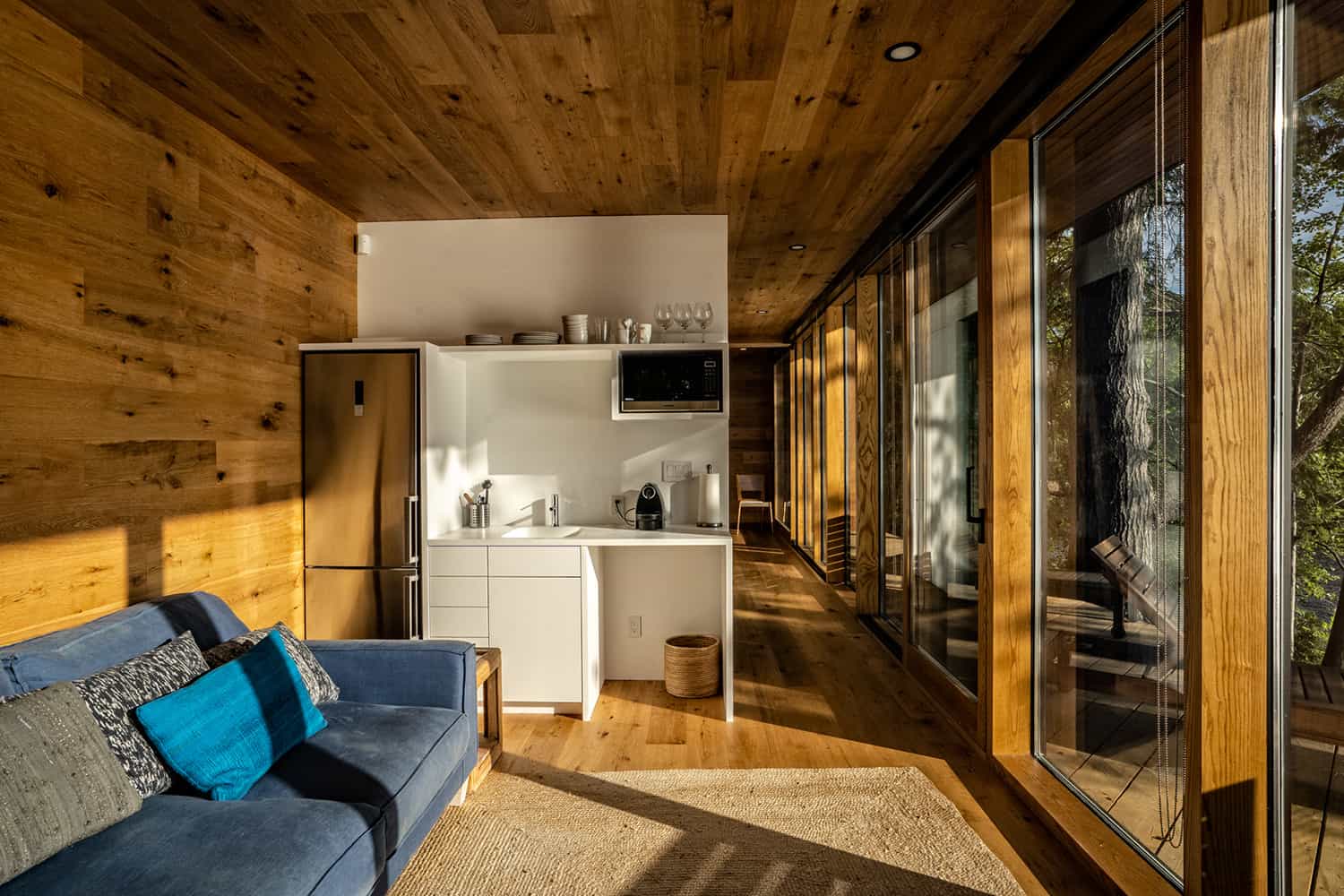
The prefab unit is a very efficient way to build and allows for a complex architectural product to be produced quickly and positioned with less damage and disturbance to the existing site than a traditional on-site build.

The interior finish includes modern white oak flooring that continues up the wall and across the ceiling for a natural, traditional cottage feel with a very modern look. The white oak is contrasted with white Corian, so everything from the bathroom to the integrated white desk is made out of Corian. These selections were made to keep the material palette simple, clean, and modern.

What We Love: This modern prefab cabin provides a cozy and compact home for a family to enjoy low-maintenance, lakeside living. We are loving how the architects have space planned this cottage to fit in all of the essentials on the existing footprint. Offering tranquil views of the lake, we can imagine this would be a wonderful retreat to enjoy during the Canadian summer months.
Tell Us: What are your thoughts, could you vacation comfortably in this compact prefab cabin? Let us know in the Comments!
Note: Check out a couple of other incredible prefab homes that we have featured here on One Kindesign: Magnificent prefabricated home in Squaw Valley: Base Camp Loft and Prefabricated Cabin by FabCab on Lake Pend Orielle, Idaho.

This project is a great example of well-developed prefab units. Often people think of a trailer when they think of a prefab bunkie or cottage. But the architects were able to accomplish an extremely high level of design and finish in a modular form without it resembling a trailer. There is a difference only in the construction technique and how and where it is built. There’s no compromise on quality and sophistication between custom-site build and custom-modular.
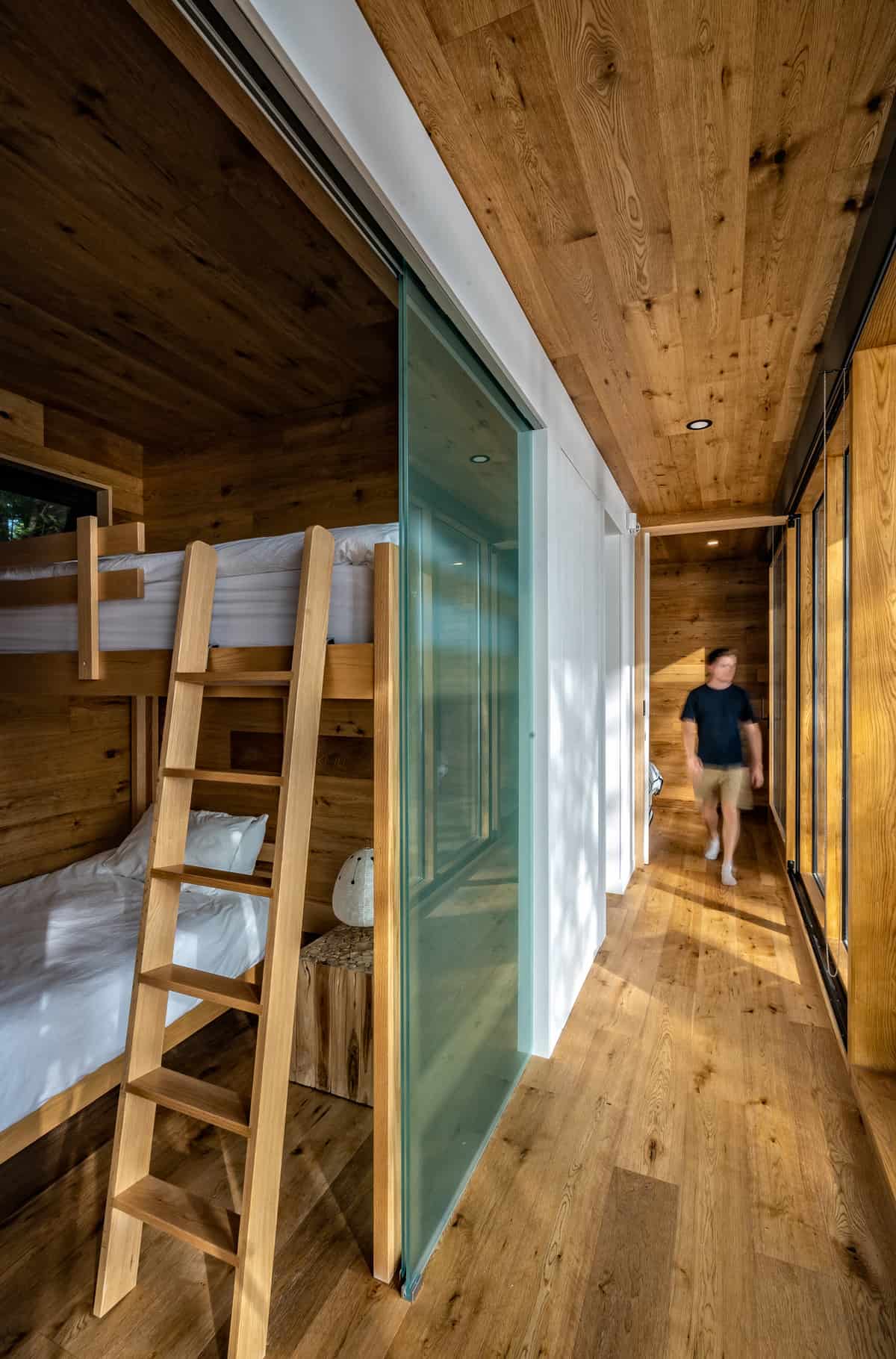
The sliding glass partitions give privacy to bedrooms at night and when used as reading nooks during the day.

This prefab is configured with two sides of the building having structural curtain walls. This means the windows are actually holding up the roof, which makes the design concept into a beautiful glass box without the large steel structure that normally accompanies this kind of idea.
The roof is cantilevered and hangs out to protect the deck on two sides, and has amazing solar geometry with floor-to-ceiling glass. This doesn’t feel or look like a basic module or a plain box, which is often a challenge with prefab.

In terms of sustainability, prefab tends to reduce waste while enabling the architect to easily accomplish a high-quality building enclosure.
PHOTOGRAPHER Greg van Riel Photography



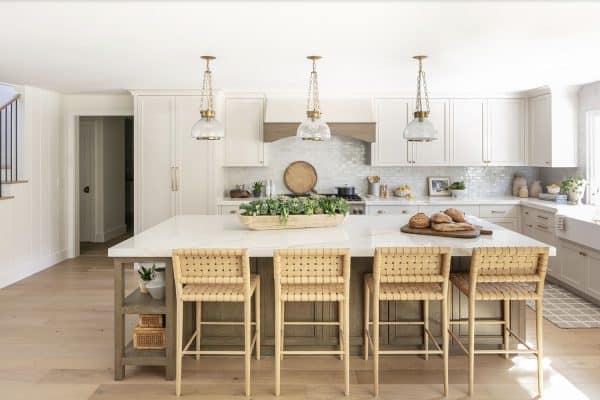

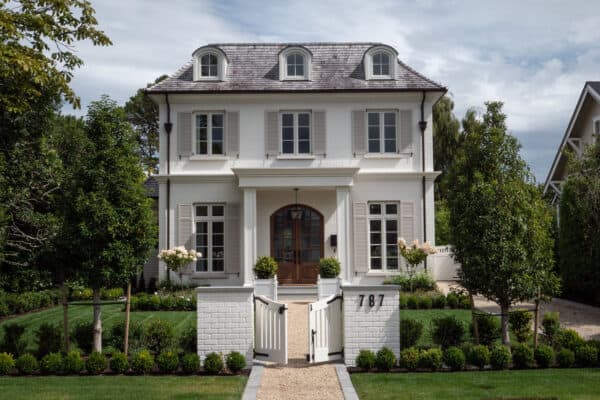


0 comments