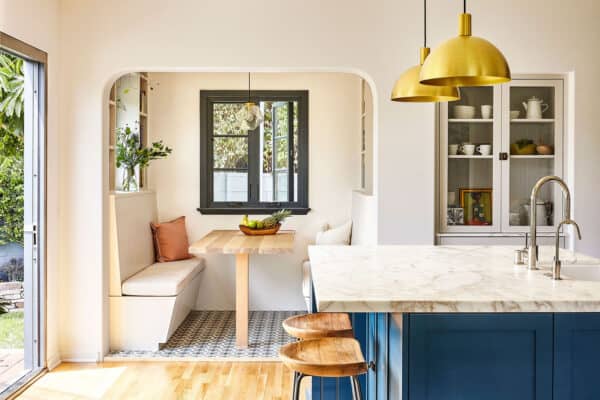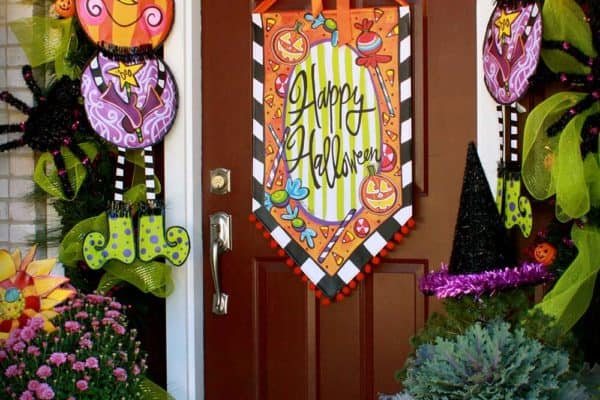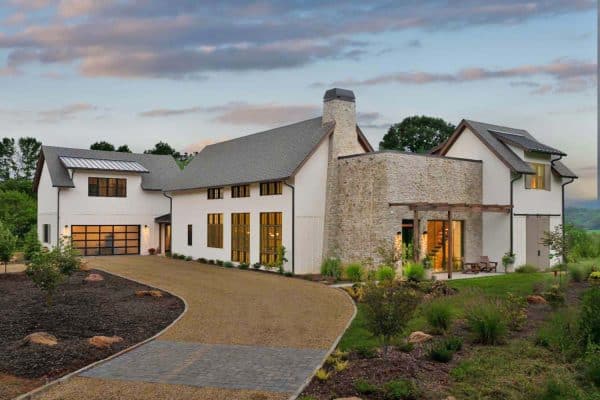
This black cabin retreat was designed by Frits de Vries Architect, nestled on a one-acre waterfront property in Halfmoon Bay, British Columbia, Canada. The owner of this home is an architect and partner of the architectural firm Frits de Vries Architect, who wished to have a stress-free escape from urban living. This idyllic getaway is just a 40-minute ferry ride across Howe Sound.
Encompassing just 1,450 square feet of living space, the architect devised the home to feel quite spacious with its indoor-outdoor connection. Created for him and his partner, a marine biologist, the pair originally camped out on the site — which felt like a national park. They wanted to familiarize themselves with the property and plan how they wanted to live when they were there.
DESIGN DETAILS: ARCHITECTURE & INTERIORS Patrick Warren, Frits de Vries Architect GENERAL CONTRACTOR Vernon Construction STRUCTURAL ENGINEERING Ennova Structural Engineer LANDSCAPE DESIGN Patrick Warren, Frits de Vries Architect CABINET DESIGNER Camridge Cabinet CUSTOM LIME PLASTER Darrell Morrison

Spending time on the site helped to inform the overall plan. They did not wish to lose the sense of discovery that one gets when they are camping. If the cabin was too rigid, they felt they would have lost the feeling of being immersed in the wilderness. The geometry of the structure was devised to achieve two things: preserve the excitement that comes from discovering this site for the first time, and secondly, maximize solar heat gain — the cabin was oriented on the site to face south.

A gently sloping roof shelters the living spaces and outdoor patio from the elements. A compact guest wing is on the opposing side, underneath a smaller roof. The dwelling is spread out over just a single level and compartmentalized into three living zones that follow the natural topography of the landscape.

The design of this black cabin was inspired by American coastal architecture of the 1970s along with traditional Japanese ryokans (or inns) which the pair had visited on a past trip to Japan. These inns inspire relaxation and contemplation, exactly what one would want in a retreat. The couple used this to inform the material palette — simple and tactile.

Black Douglas fir clads the structure, while second-growth cedar is used for the walls, window frames, and stair treads. These materials were locally sourced. The dark hue of the exterior helps it to meld with its woodsy setting, while the lighter interior increases natural light. The beach cove inspired the palette — bleached driftwood, light gray granite, and the shadows from the trees.

What We Love: This cabin retreat provides a couple and their dog with a fantastic place to escape the daily grind and immerse themselves with nature. The tranquil location of a woodsy setting and waterfront views promotes relaxation and is also perfect for entertaining guests… who would want to leave? We are loving how spacious this home feels and its wonderful indoor-outdoor connection, along with the heart and soul that was brought into this architectural gem.
Tell Us: Would this be your idea of the ultimate escape from urban living? Please share your thoughts in the Comments!
Note: Be sure to have a look at a couple of other amazing Canadian home tours that we have featured here on One Kindesign: Off-grid residence designed for book lovers on the Gulf Islands and Spectacular indoor-outdoor living on South Pender Island, B.C..




While most of the trees were preserved on the site, the couple also planted over 1,000 native grasses, ferns, ground covers, and trees to further enhance the natural surroundings. This would be a place to gather with friends but also be an escape for quality time alone, in the serenity of nature.











PHOTOGRAPHER Ema Peter







1 comment