
This charming New England stone farmhouse was designed by Ward Jewell Architect, located in Brentwood, a neighborhood in the Westside of Los Angeles, California. The architects were asked to design a comfortable, single-story stone and wood structure that is used as a guest/pool house.
The cottage marries traditional farmhouse style with contemporary features. On the interior, rough-hewn exposed beams and shaker-style cabinetry bring a traditional composition to the more modern kitchen and living area. The retractable French doors open the interior to the exterior while offering an unobstructed view of the lush gardens.
DESIGN DETAILS: ARCHITECT Ward Jewell Architect CONTRACTOR Premier General Contractors INTERIOR DESIGNER Jeffrey Hitchcock LANDSCAPE DESIGNER Laurie Lewis Design
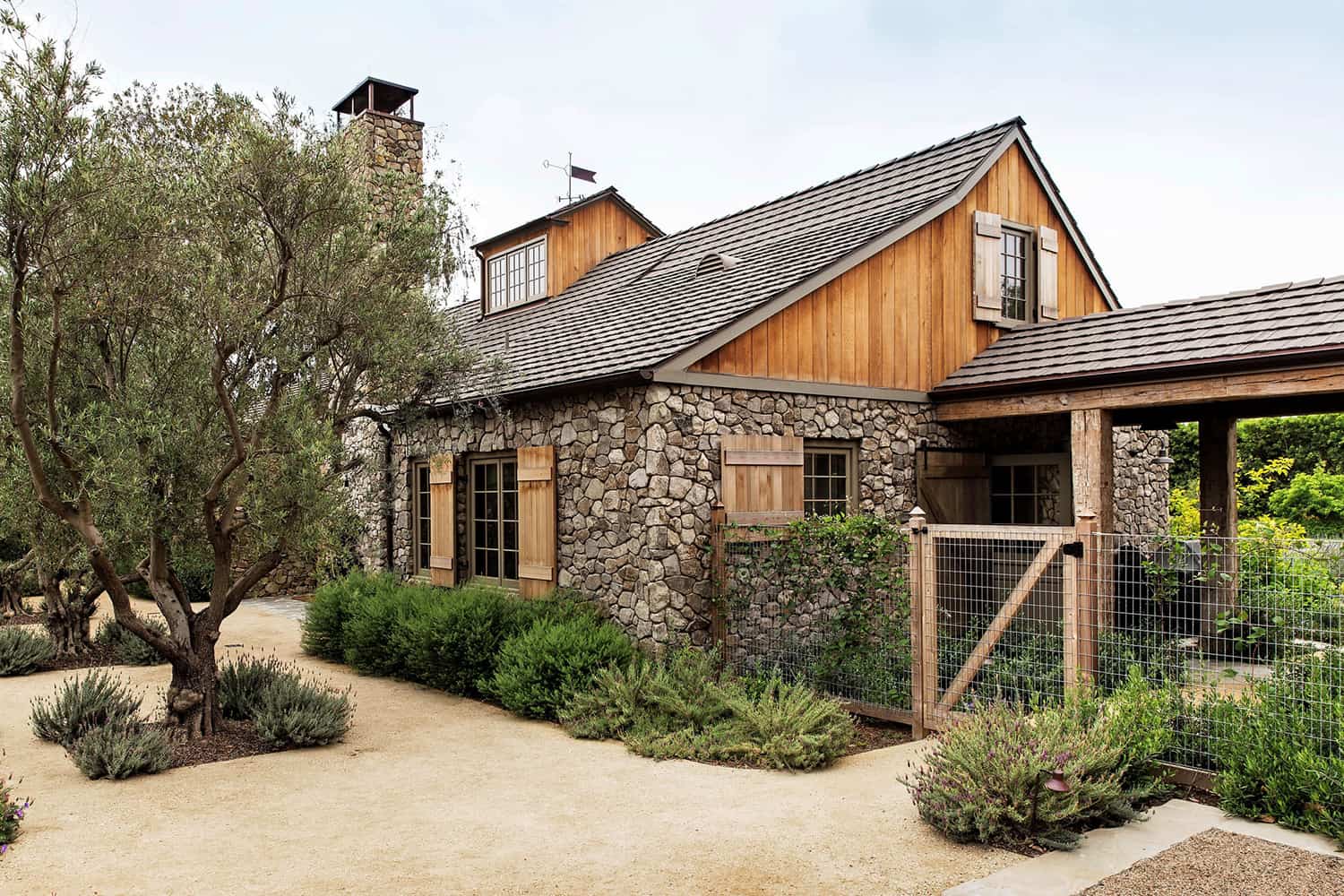
This elegant structure provides an exceptional environment for the owners to host overnight guests, entertain, cook and swim in the large reflection lap pool.
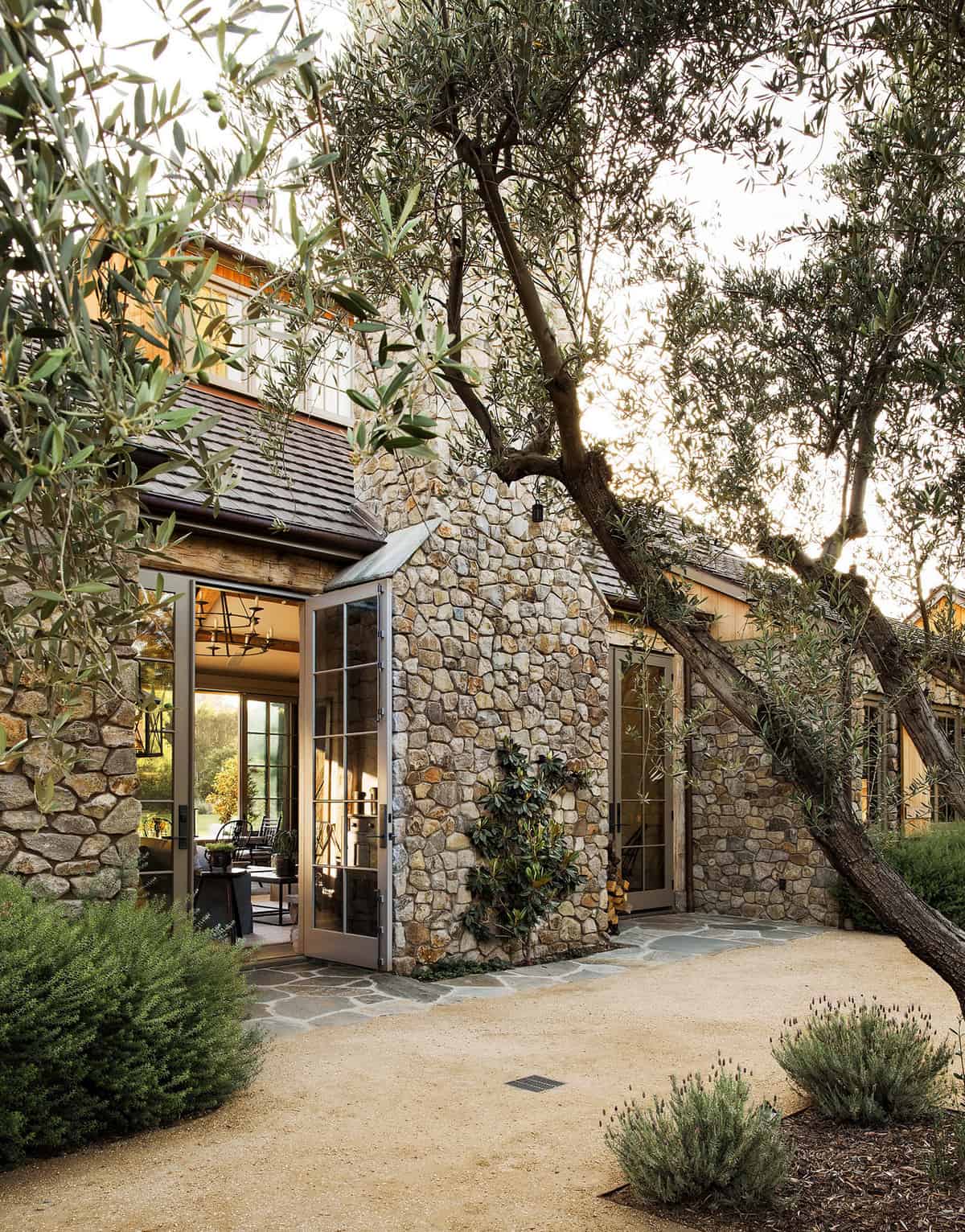
What We Love: This New England stone farmhouse provides a warm and inviting structure for lounging and entertaining. This beautiful living space mixes modern and rustic styling to create an idyllic atmosphere for this family to host guests. The beautiful, lush gardens add to the overall environment, a tranquil oasis that visiting guests may never want to leave!
Tell Us: What do you think you think of the overall design and style aesthetics of this guest cottage? Let us know your thoughts in the Comments!
Note: Have a look at a couple of other fantastic home tours that we have featured here on One Kindesign in the Brentwood neighborhood: An historic farmhouse in California boasting New England charm and Playfully designed mid-century ranch house in Brentwood.
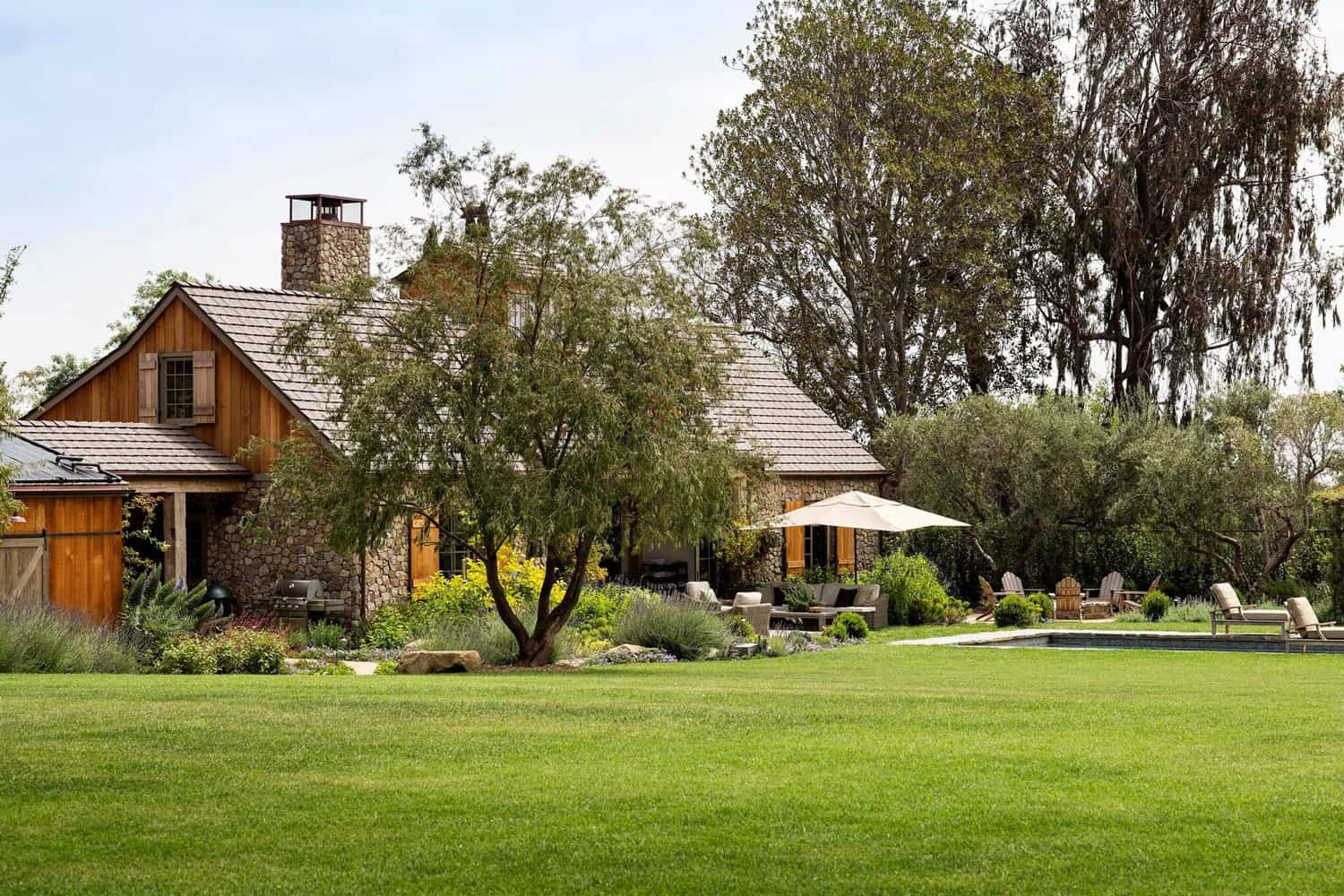
The concept behind the garden’s design came from Thomas Jefferson’s home at Monticello with its wandering paths, orchards, and experimental vegetable garden. As a result, this small organic farm was born. The farm produces more than fifty varieties of vegetables, herbs, and edible flowers; many of which are rare and hard to find locally.
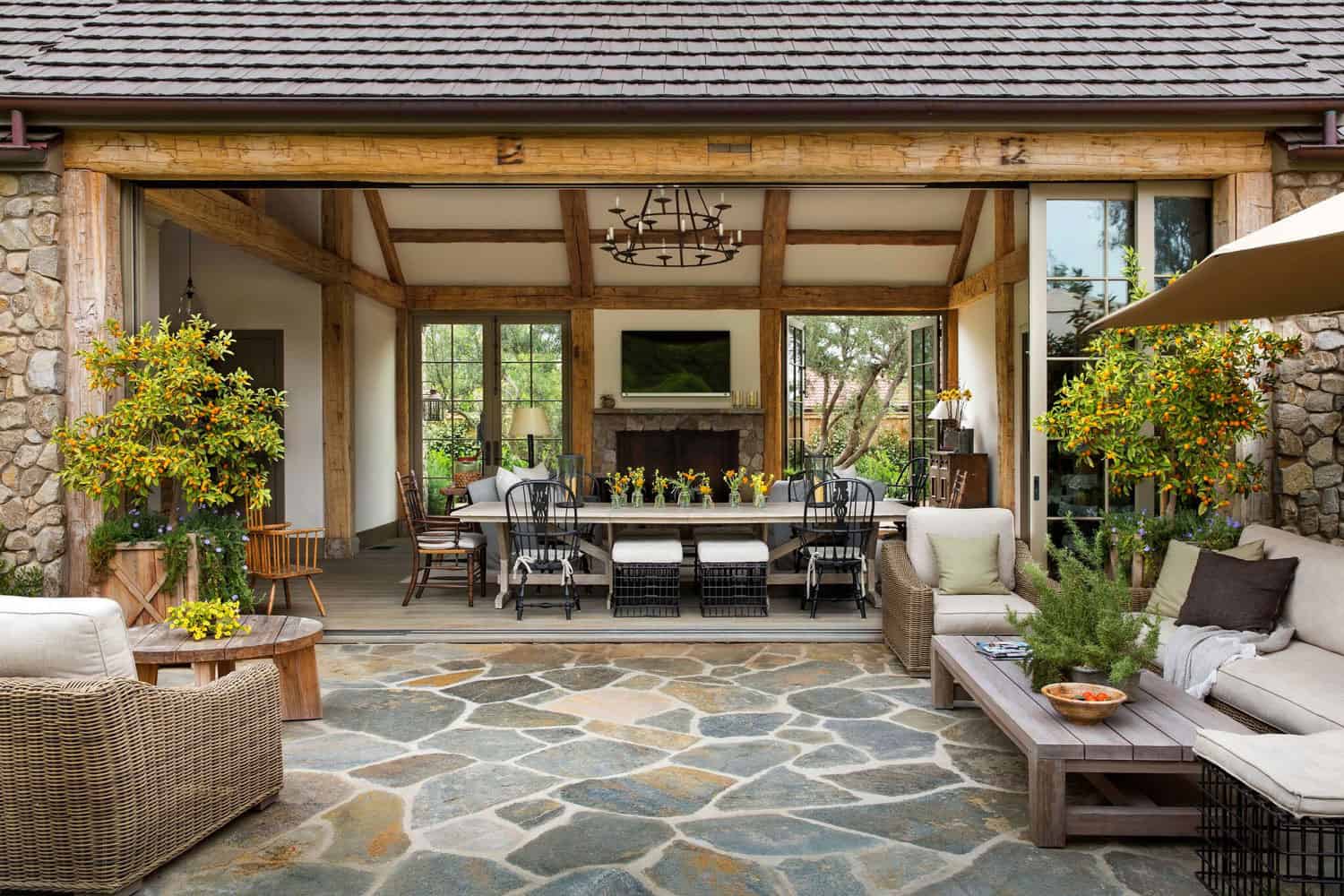
The architect envisioned a dramatic vaulted great room with hand-picked 200-year-old reclaimed wood beams and 10-foot tall pocketing French doors that would connect the house to a pool, deck areas, loggia, and lush garden spaces, thus bringing the outdoors in. A large cupola “lantern clerestory” in the main vaulted ceiling casts a natural warm light over the graceful room below.
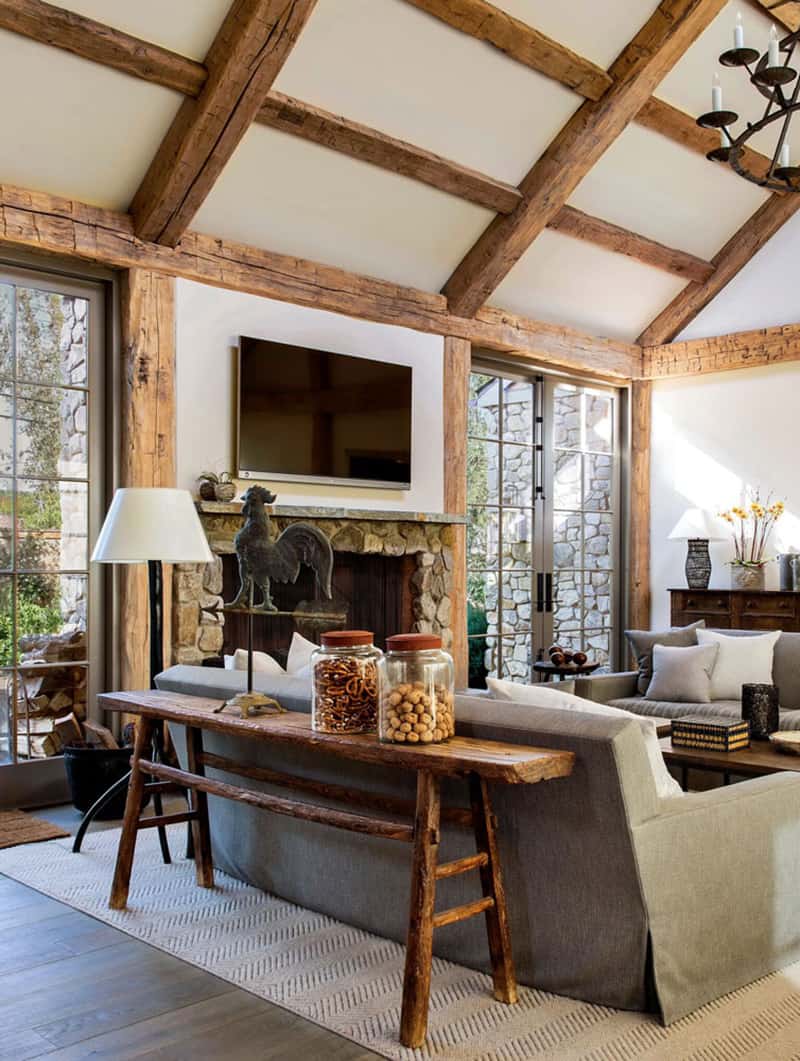
The rustic stone fireplace provides a central focal point for the inviting living room lounge.




Important to the functionality of the pool house is a chef’s working farm kitchen with open cabinetry, a free-standing stove and soapstone topped central island with bar height seating.
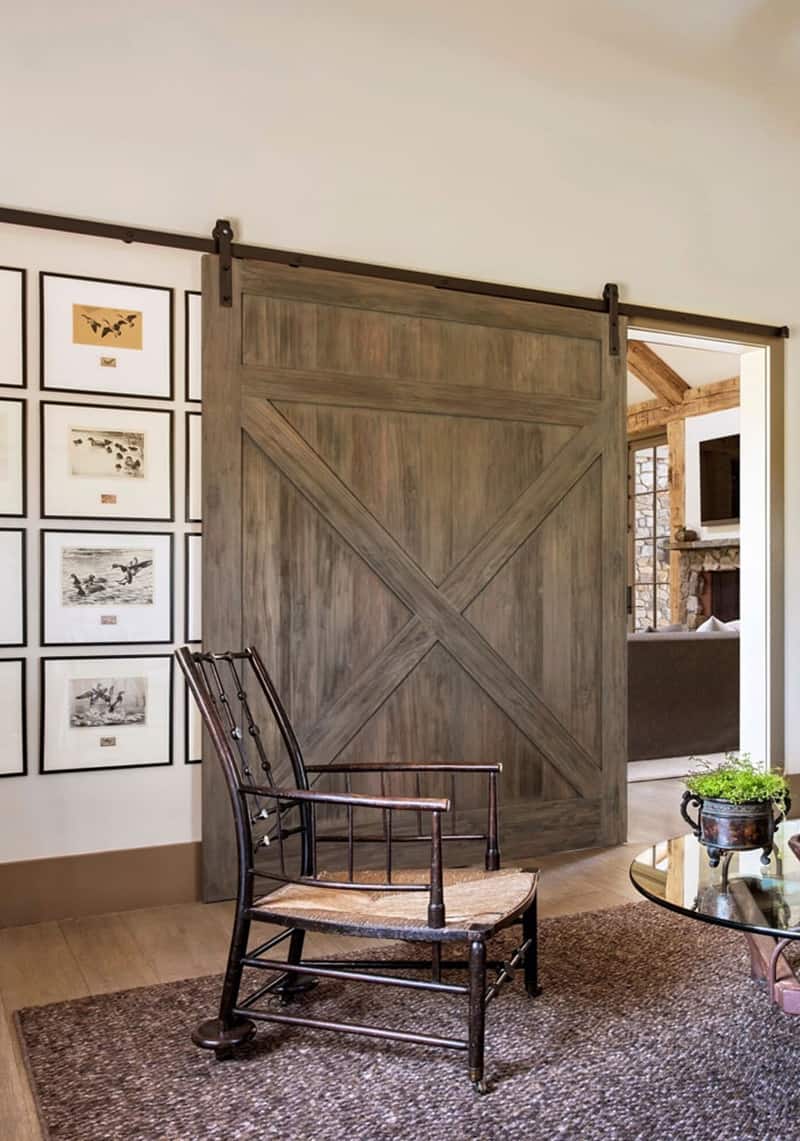
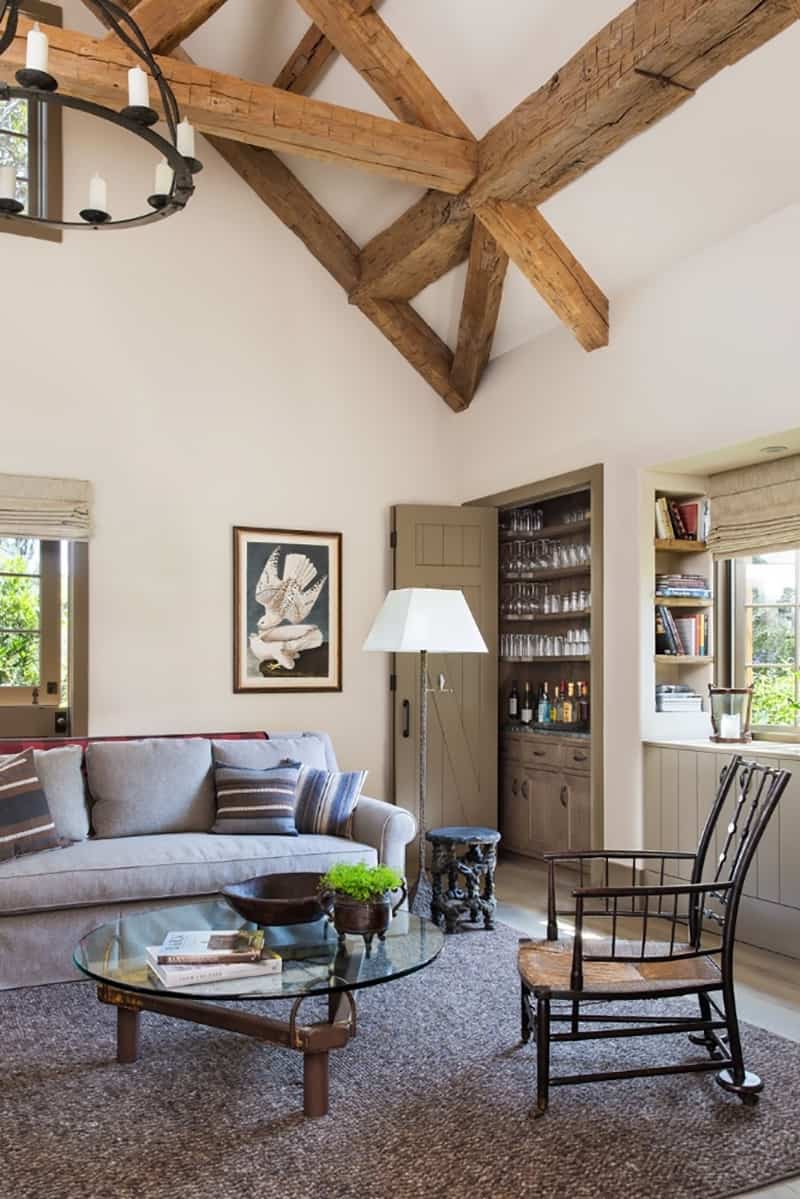
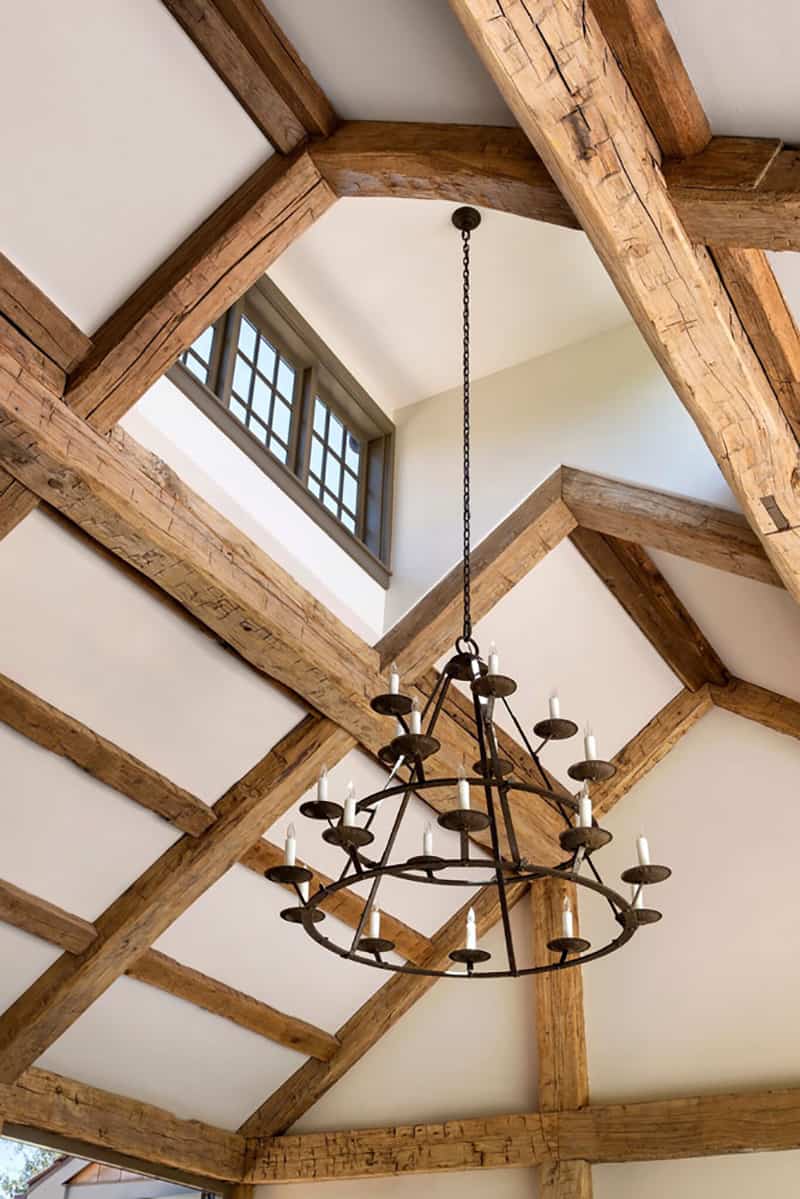


Grey washed barn doors glide open to reveal a vaulted and beamed quilting room with a full bath and a vaulted and beamed library/guest room with a full bath that bookends the main space.
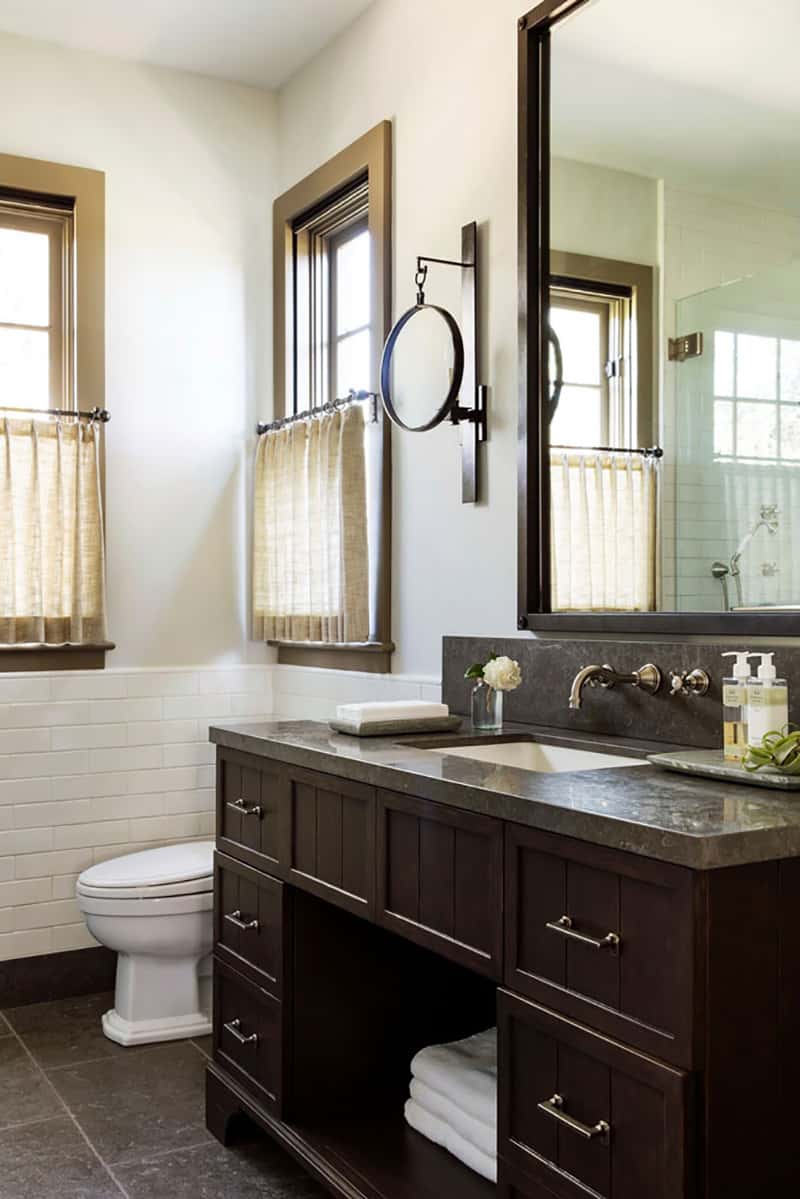
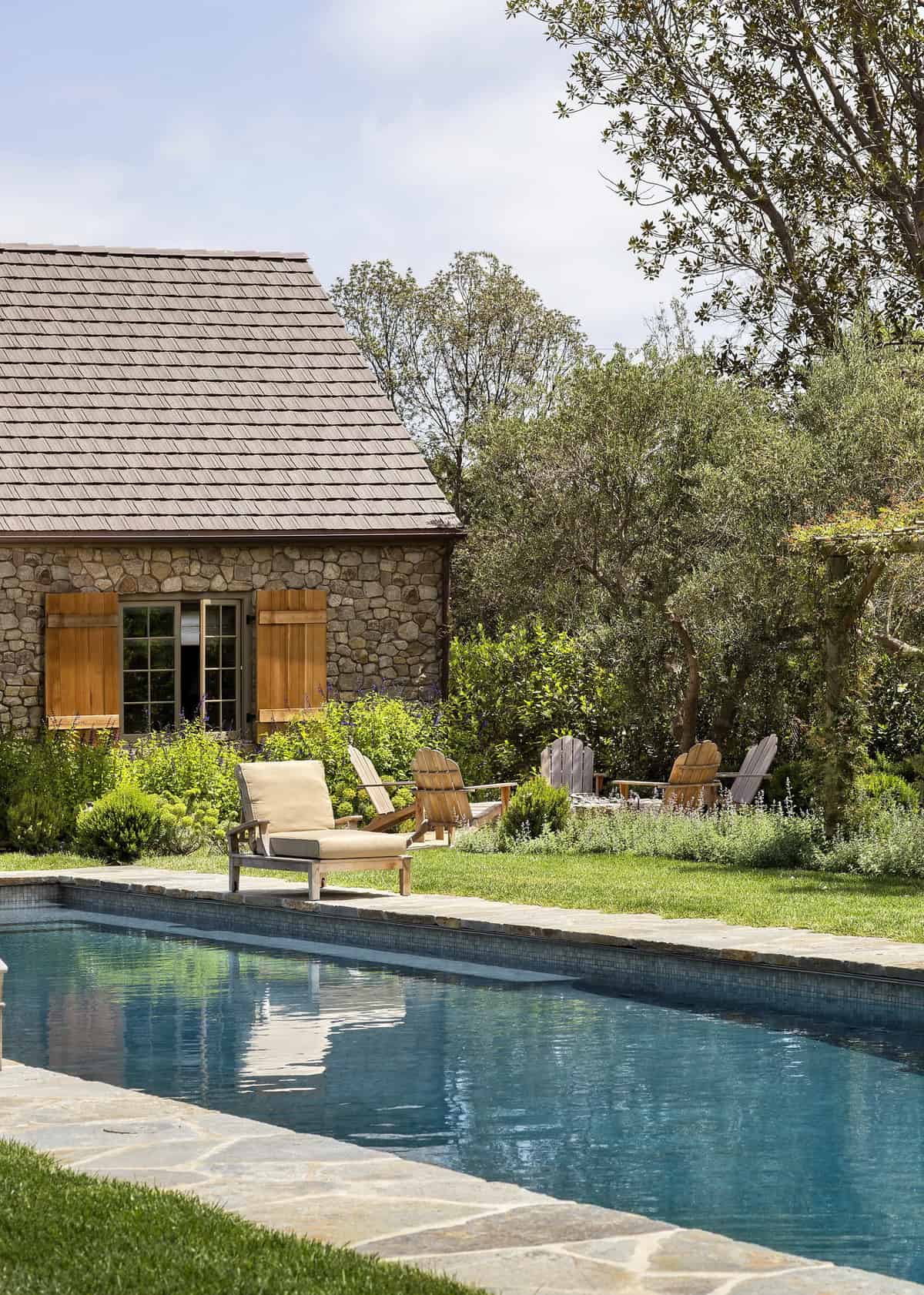





The private garden expanded and evolved over time. After purchasing two adjacent lots, the owners decided to redesign the garden and unify it by eliminating the tennis court, relocating the pool, and building an inspired “barn”.
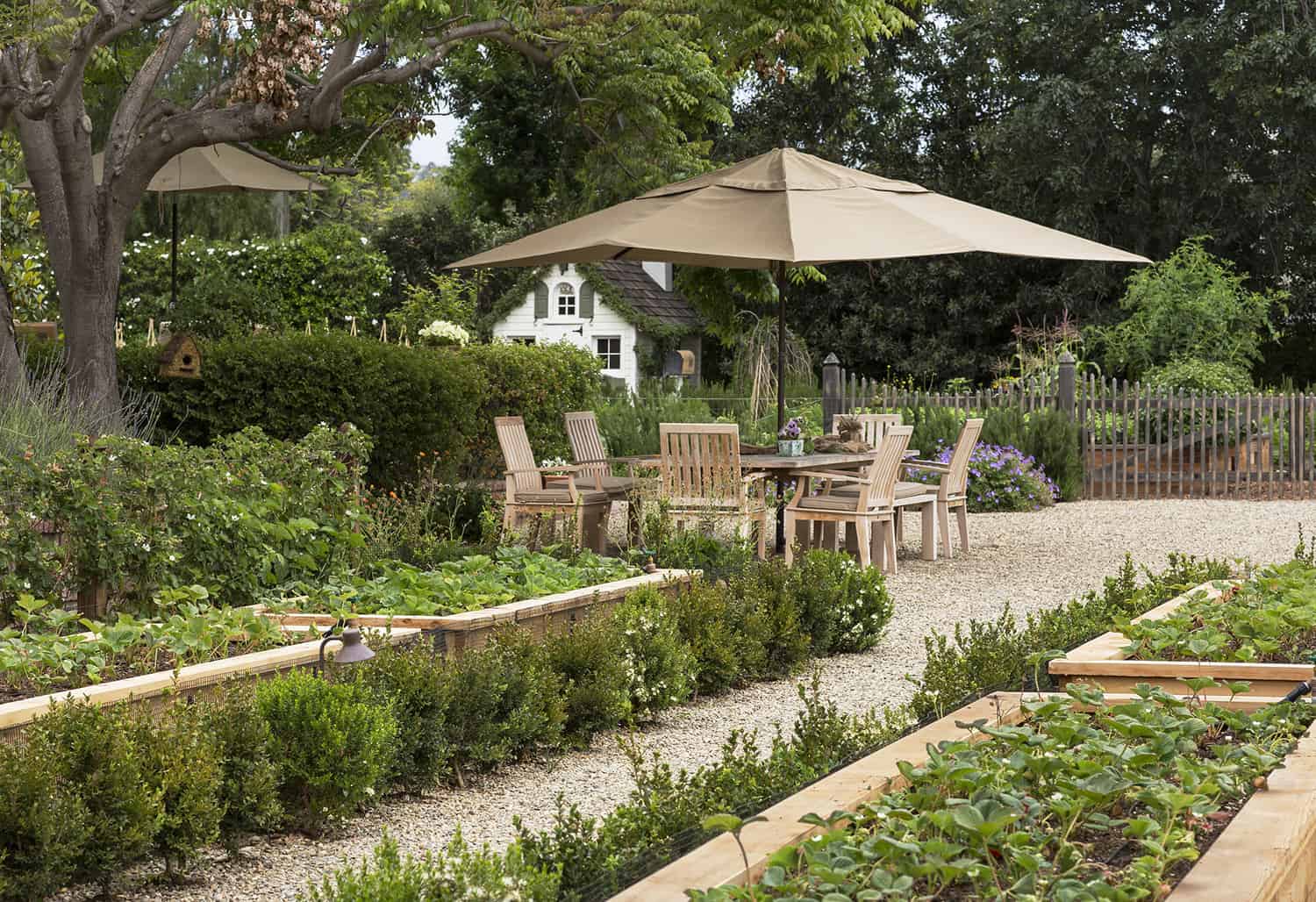
The farm also grows a wide variety of fruits including plums, pluots, nectarines, apricots, apples, figs, peaches, guavas, avocados (Haas, Fuerte, and Reed), olives, pomegranates, persimmons, strawberries, blueberries, blackberries, and ten different types of citrus. The remaining areas consist of drought-tolerant sweeps of rosemary, lavender, rockrose, and sage all of which attract butterflies and dueling hummingbirds.

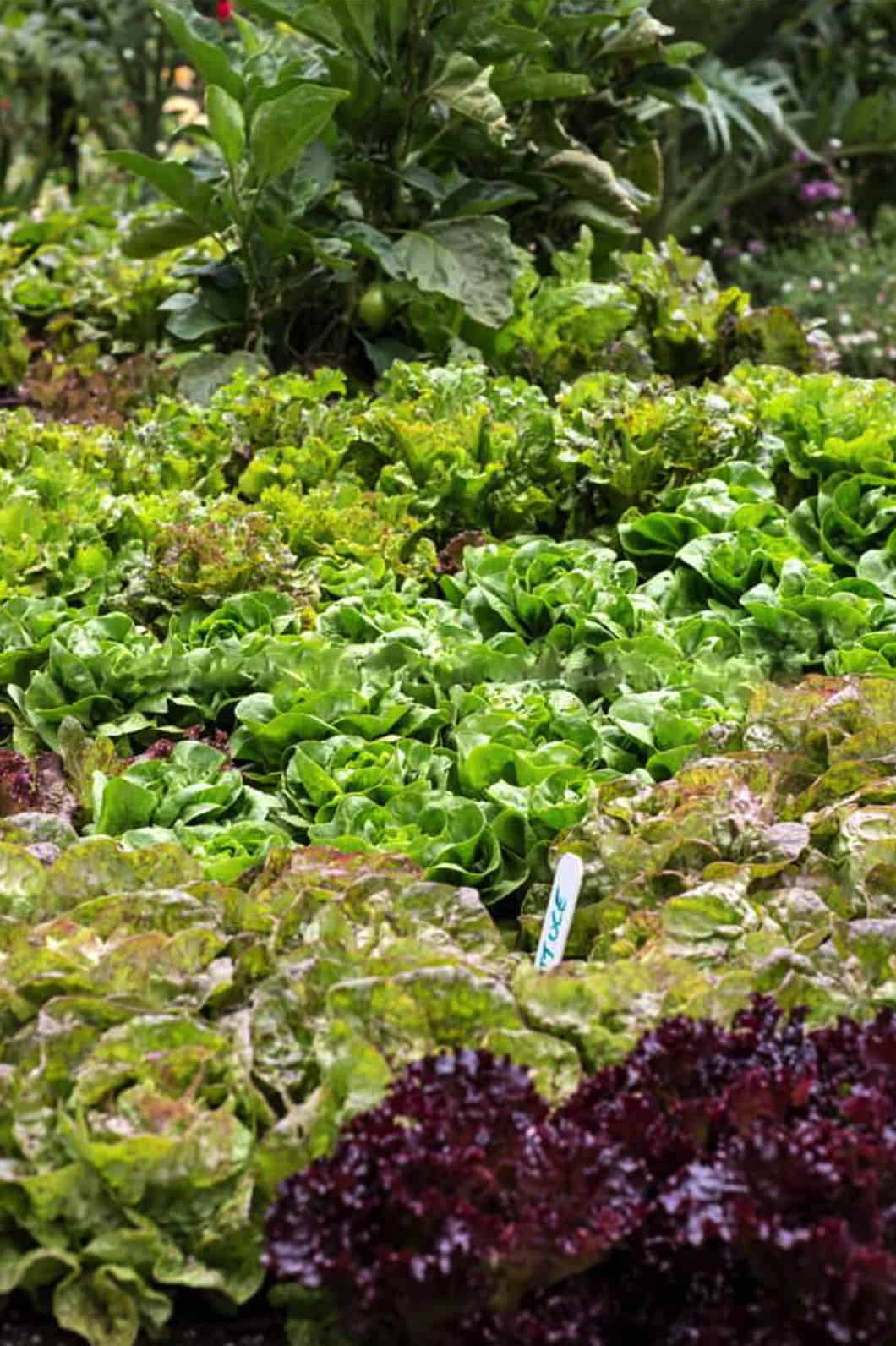

PHOTOGRAPHER Laura Hull Photography
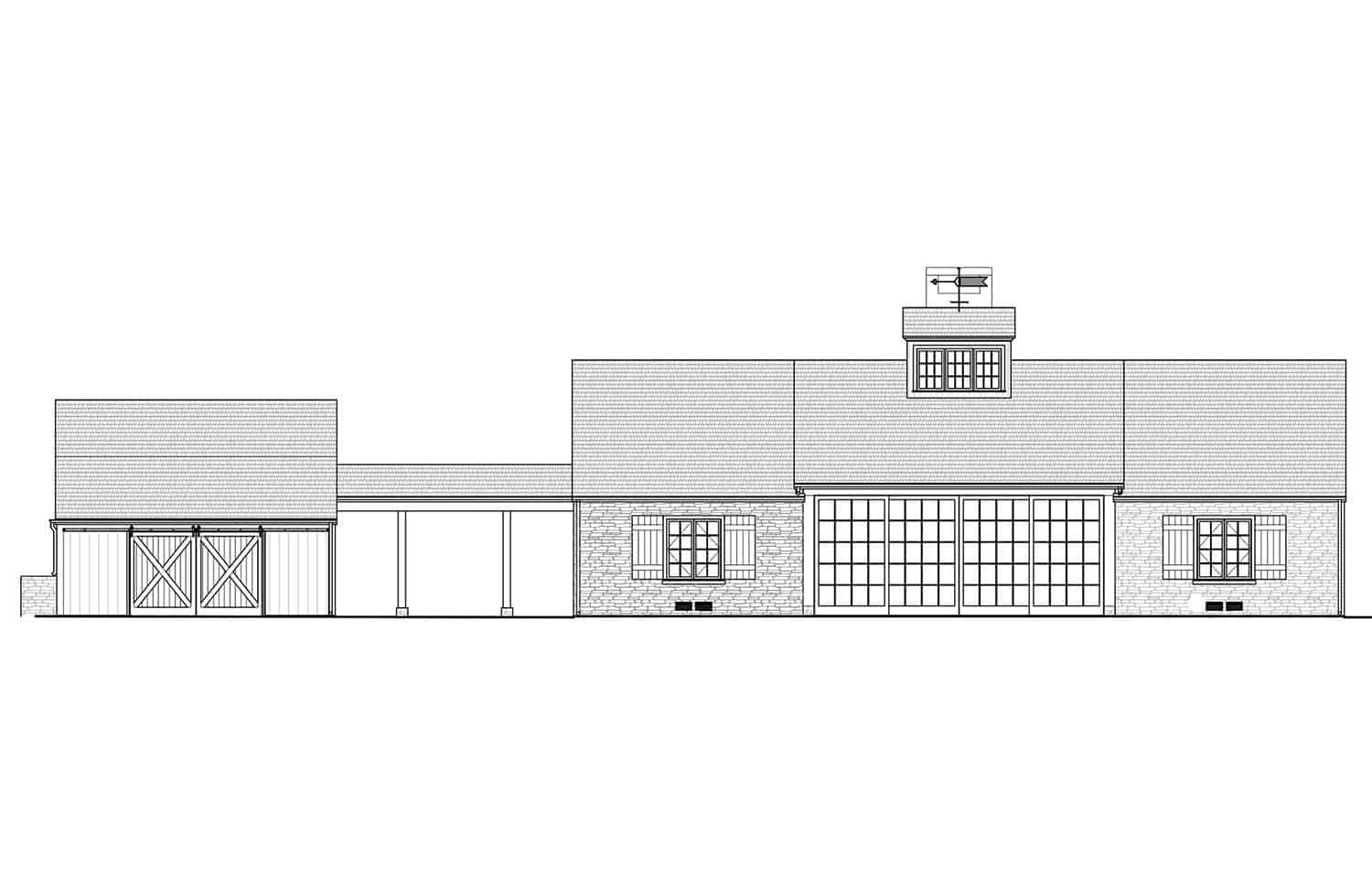

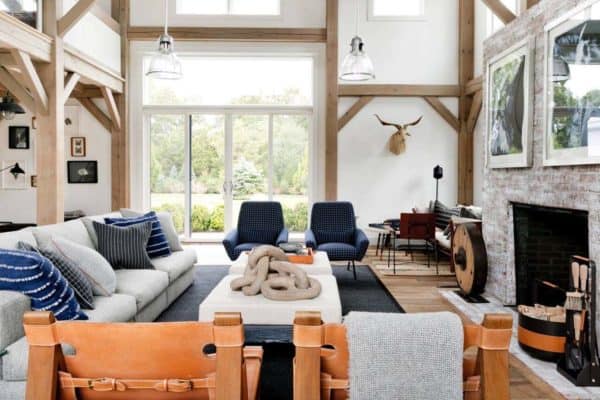
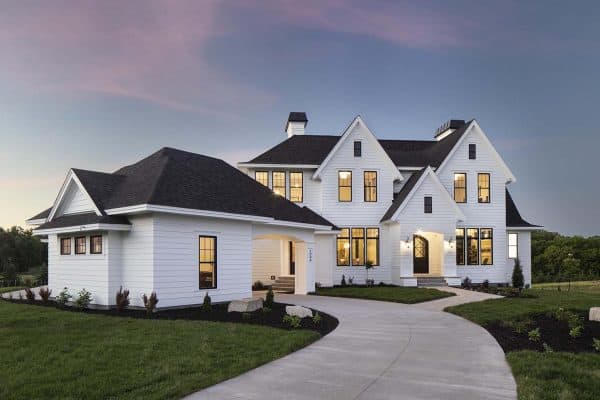
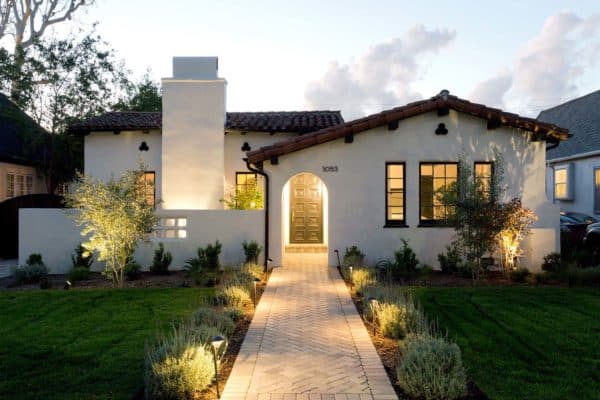
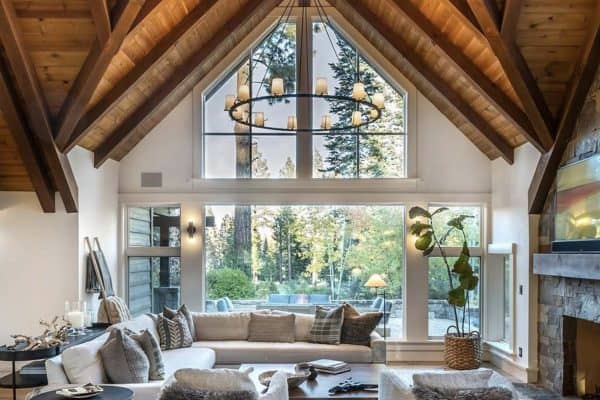


6 comments