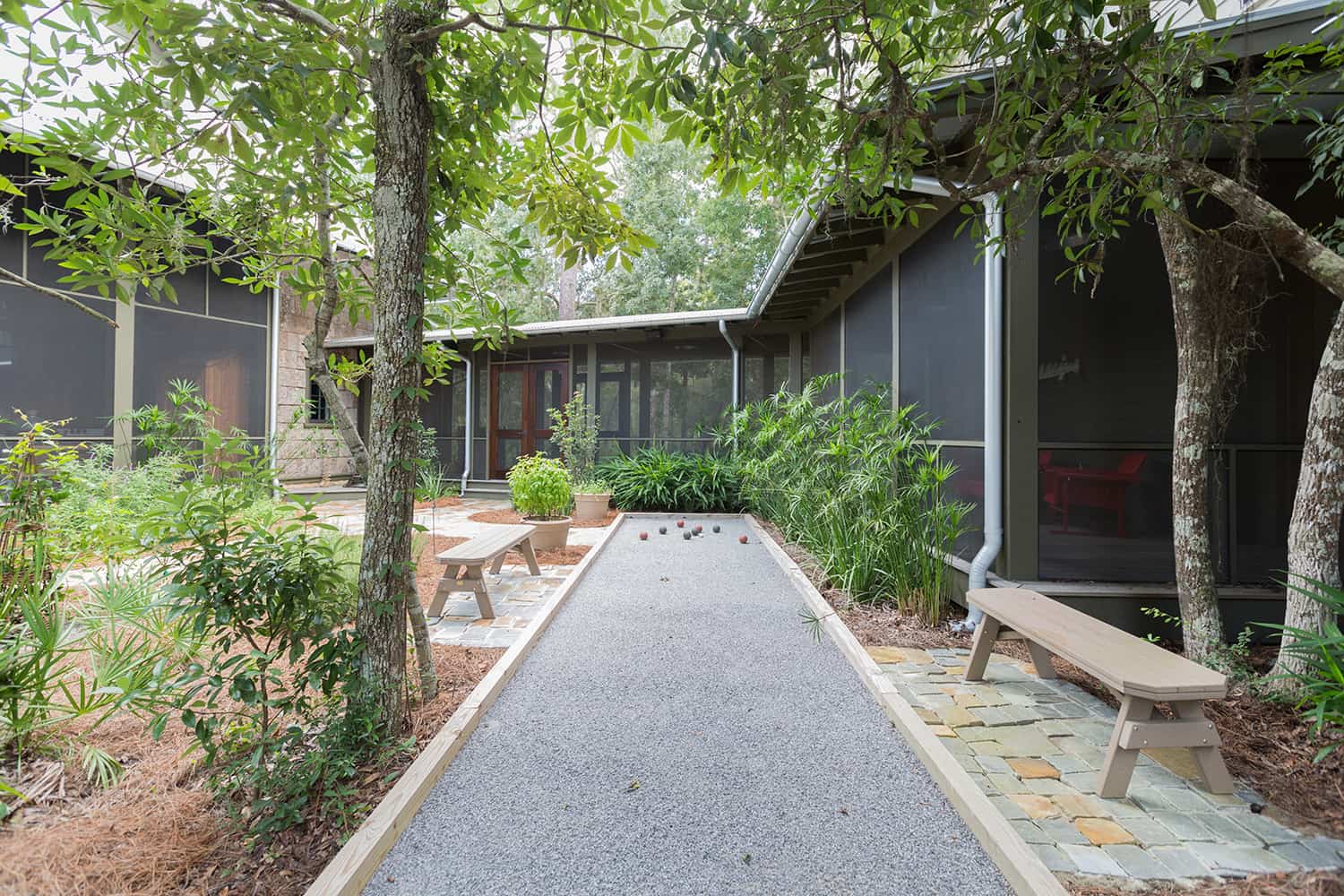
This rustic bayfront hideaway was designed by Urban Grace Interiors, nestled on the banks of a Floridian estuary — a mix of fresh and salt water. Inside, the designer helped to create dreamy living spaces for the owners who love to entertain. The kitchen was an essential space in the home to accommodate large groups for frequent dinner and cocktail parties.
With a special focus on the kitchen, high-end appliances include Sub-Zero and Wolf. A custom metal hood creates an eye-catching focal point. There is also a butler’s pantry that spans the entire length of the room, offering convenient prep and storage space. Interior living spaces were designed to be attractive and welcoming yet also highly functional. Continue below to see the rest of this stunning home tour…
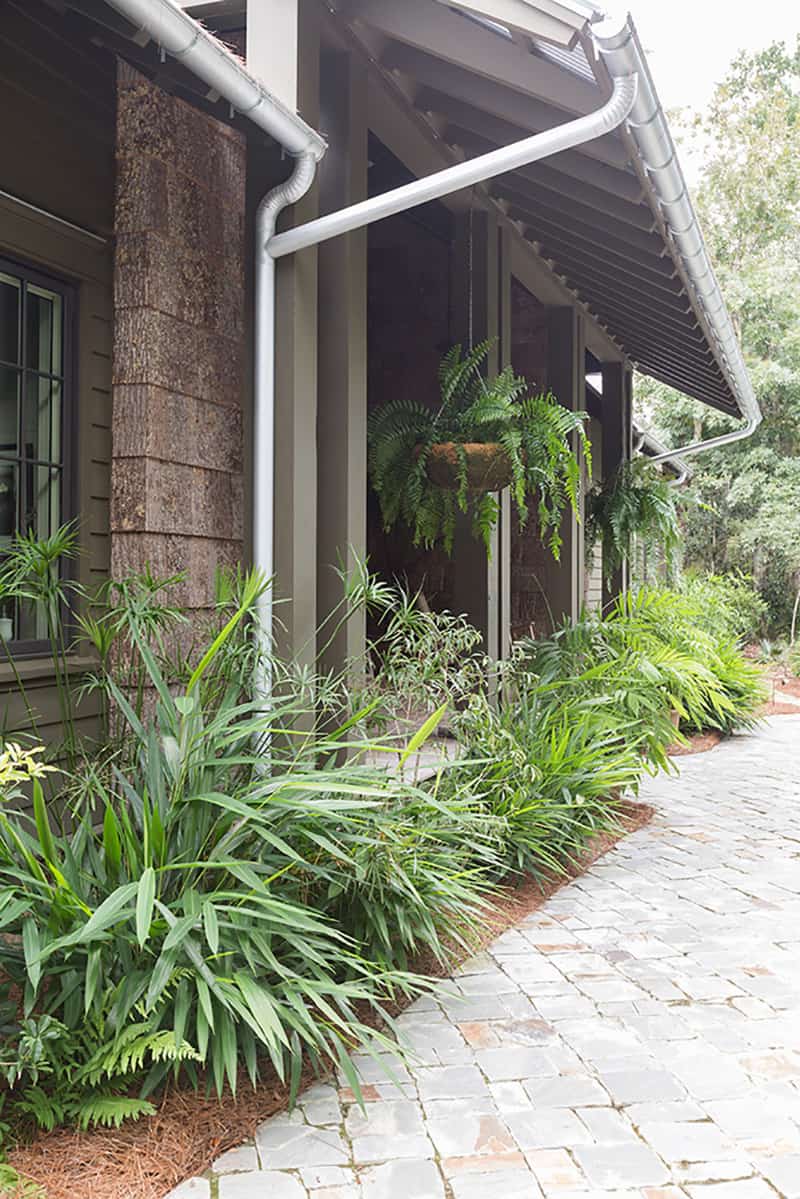
What We Love: This rustic bayfront hideaway was thoughtfully designed to be beautiful yet functional, spacious yet approachable, and warm. The dwelling offers a wonderful place for the owners to entertain family and friends from a large kitchen to the expansive covered porch. This home’s waterfront location also makes it very ideal, a tranquil environment for a haven of relaxation for both owners and their guests.
Tell Us: What do you think of the overall design details of this home? Is there anything you would change if this was your dwelling? Let us know in the Comments!
Note: Have a look at a couple of other fabulous home tours that we have showcased here on One Kindesign in the state of Florida: House Tour: Beach Bungalow Makeover in Palm Beach and Seaside cottage with stylish details in Santa Rosa Beach, Florida.


In the kitchen, white quartzite countertops provide ample space for both hosts and guests to mingle and cook together. Refridgerator pull-out drawers are placed throughout to help keep fresh foods conveniently at arm’s reach. To keep this open space feeling warm, the designer selected wooden flooring and impressive light fixtures over the island.

Ivory shiplap walls, exposed wood beams on the ceiling along with natural stone helps to create a rustic vibe. The sage-colored cabinetry mimics the color of nature outdoors. The warmth of metal fixtures adds a finishing, welcoming touch.


In the bar area, sub-zero wine storage units are integrated into the wall to house the owner’s wine collection. This eliminates the need for a wine cellar or a separate bar area.





Folding windows and doors connect the interior with the expansive covered porch that lines the perimeter of this home.



The soaring, cathedral ceiling creates a bright and airy feel, yet posed a unique challenge to create an inviting space. The designer counterbalanced the 34-foot high ceilings with warm wooden flooring.






































PHOTOGRAPHER Brittany Godbee Photography


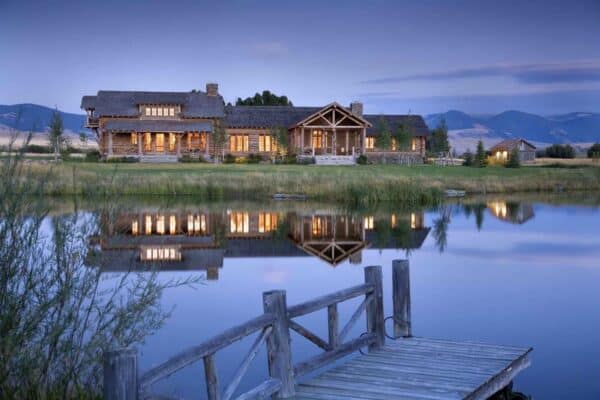
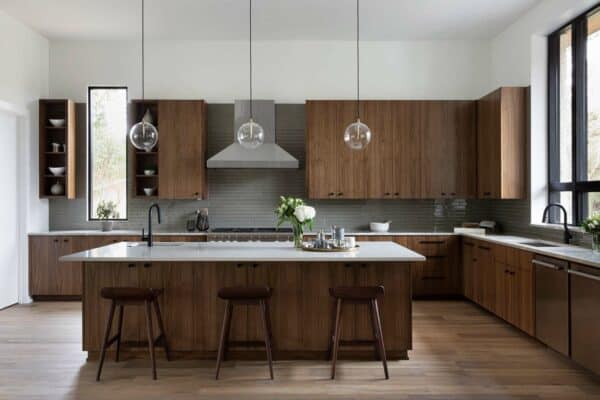
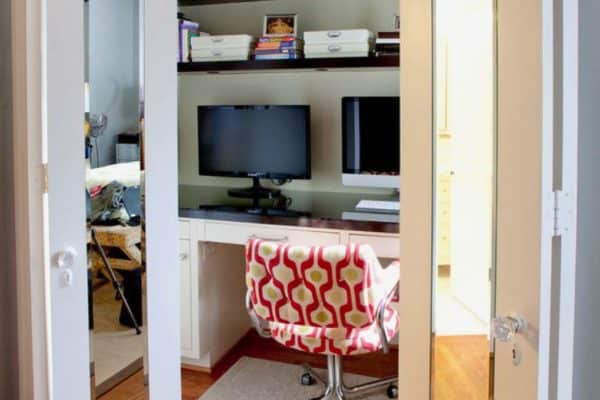



1 comment