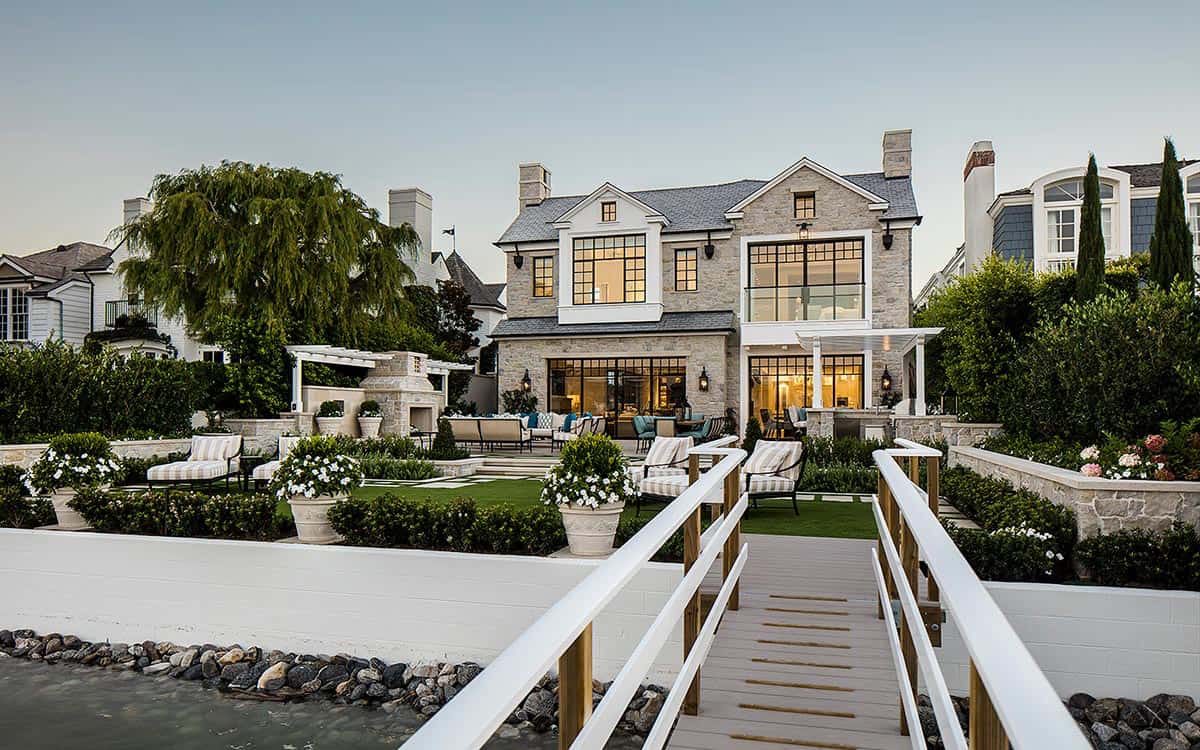
This traditional waterfront dream home was designed by Brandon Architects with interiors by Details A Design Firm, located on Harbor Island, a small artificial island in Newport Beach, California. The home’s three levels are immediately celebrated upon entrance with a triple-height foyer, almost thirty feet tall.
Boasting just over 8,200 square feet of living space, this five-bedroom, seven-bathroom home is defined by its beautiful grandeur. The main floor provides sweeping views over the backyard and harbor waters beyond. Designed as an open layout, the main living space features a bar, lounge, great room, dining room, kitchen, and a butler’s pantry married with old-world detailing and finishes to give the project a contemporary feel rooted in timeless building traditions.
DESIGN DETAILS: ARCHITECT Brandon Architects BUILDER Patterson Custom Homes INTERIOR DESIGNER Details A Design Firm FURNISHING DESIGN Barclay Buterra Interiors
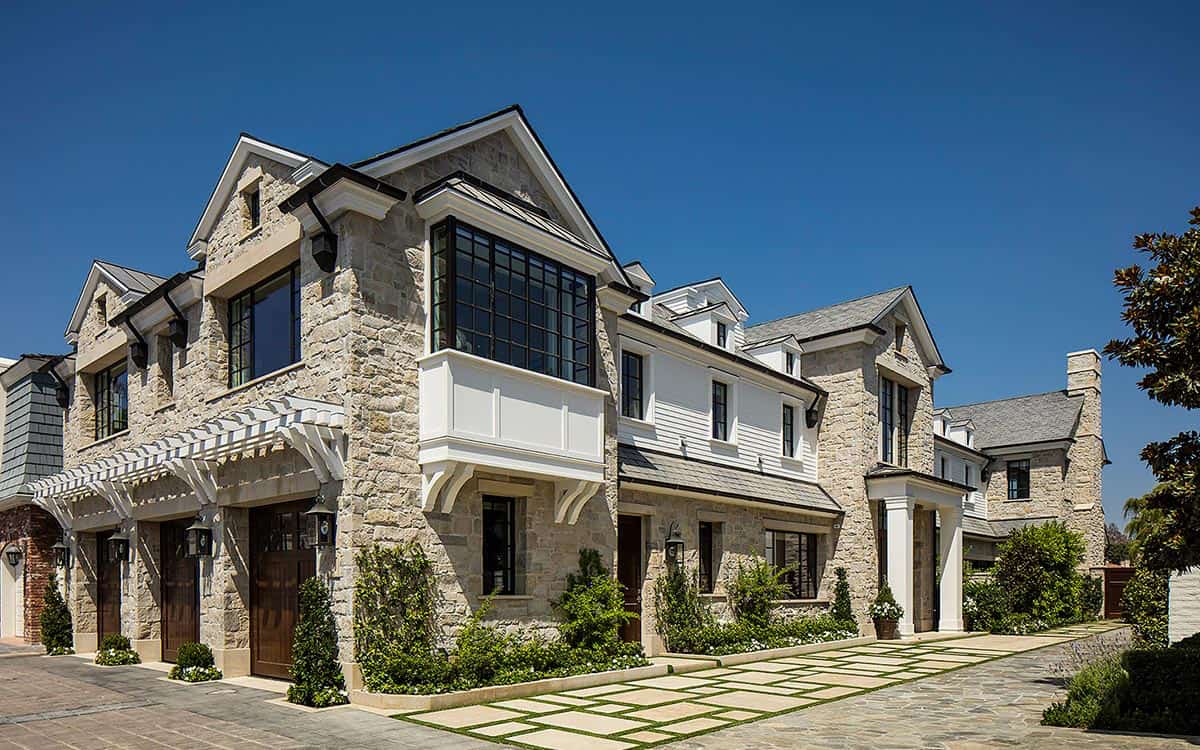
On the exterior facade, the finishes express the substantial nature of the design with stone and steel windows and doors. The roof eaves utilize various detailing patterns, featuring custom milled profiles, natural slate, and a beautiful zinc roof.
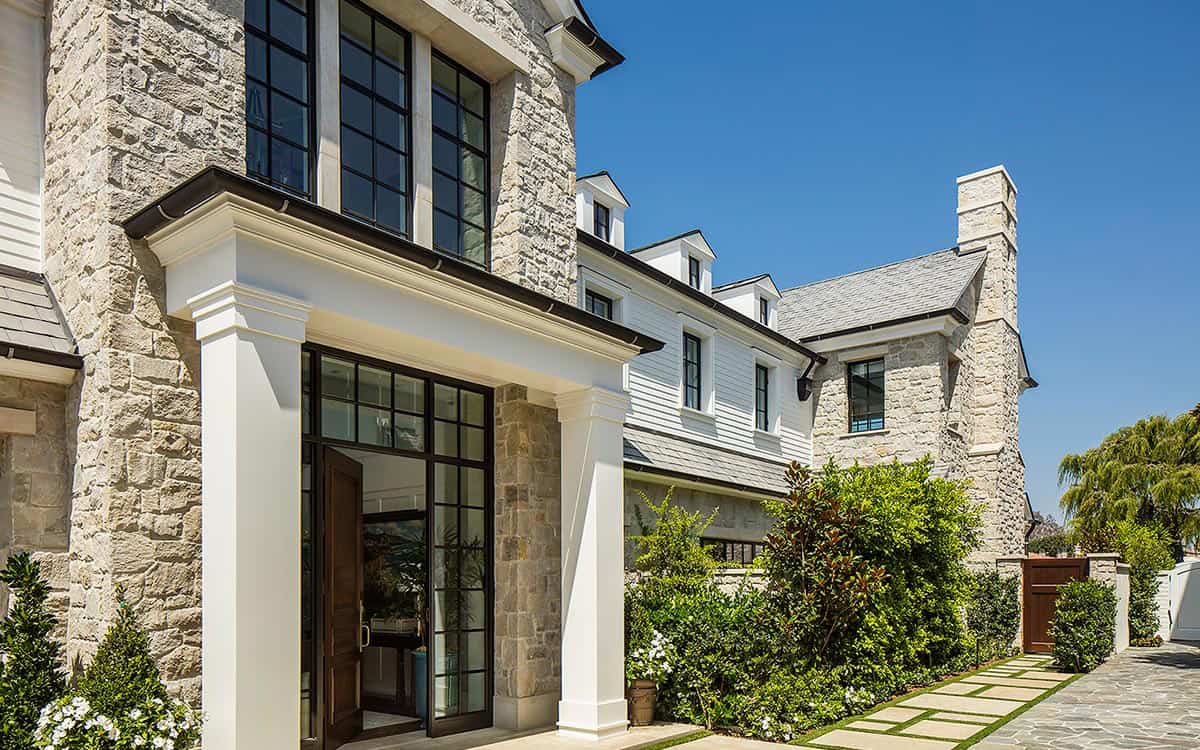
What We Love: This traditional waterfront dream home offers a beautiful open layout floor plan that has been developed in a unique way to meet building code requirements. Each floor offers zones based on lifestyle needs, with the main living spaces on one level, bedroom spaces on the next, and an upper floor with entertaining spaces and a deck with mesmerizing ocean views. We are especially loving the indoor-outdoor connection and fantastic backyard patio designed for lounging and entertaining… quintessential California living!
Tell Us: What details in the design of this home do you find most inspiring and why in the Comments below, we love reading your feedback!
Note: Take a look at a couple of other fabulous home tours that we have featured here on One Kindesign from the portfolio of the architects of this home, Brandon Architects: Coastal contemporary home celebrates indoor-outdoor living in California and Breathtaking Santa Barbara country style home in Santa Ynez Valley.
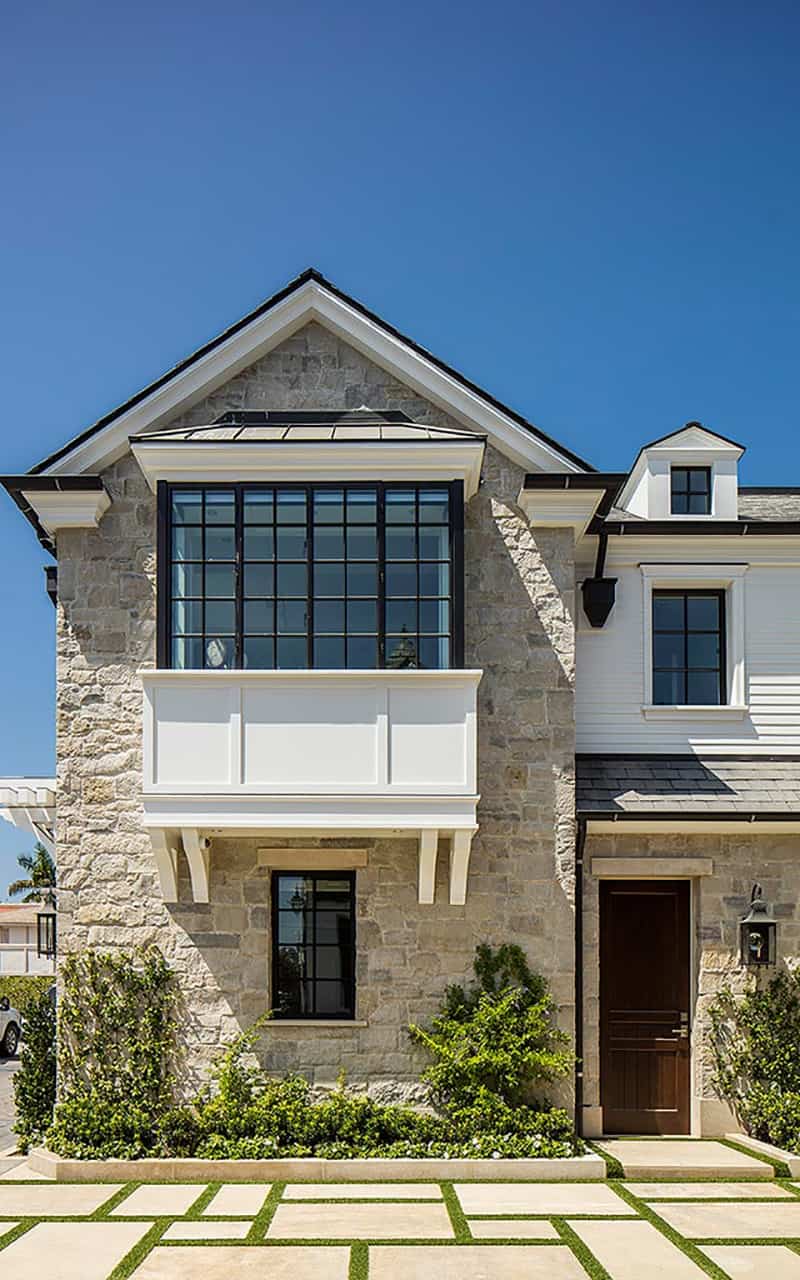
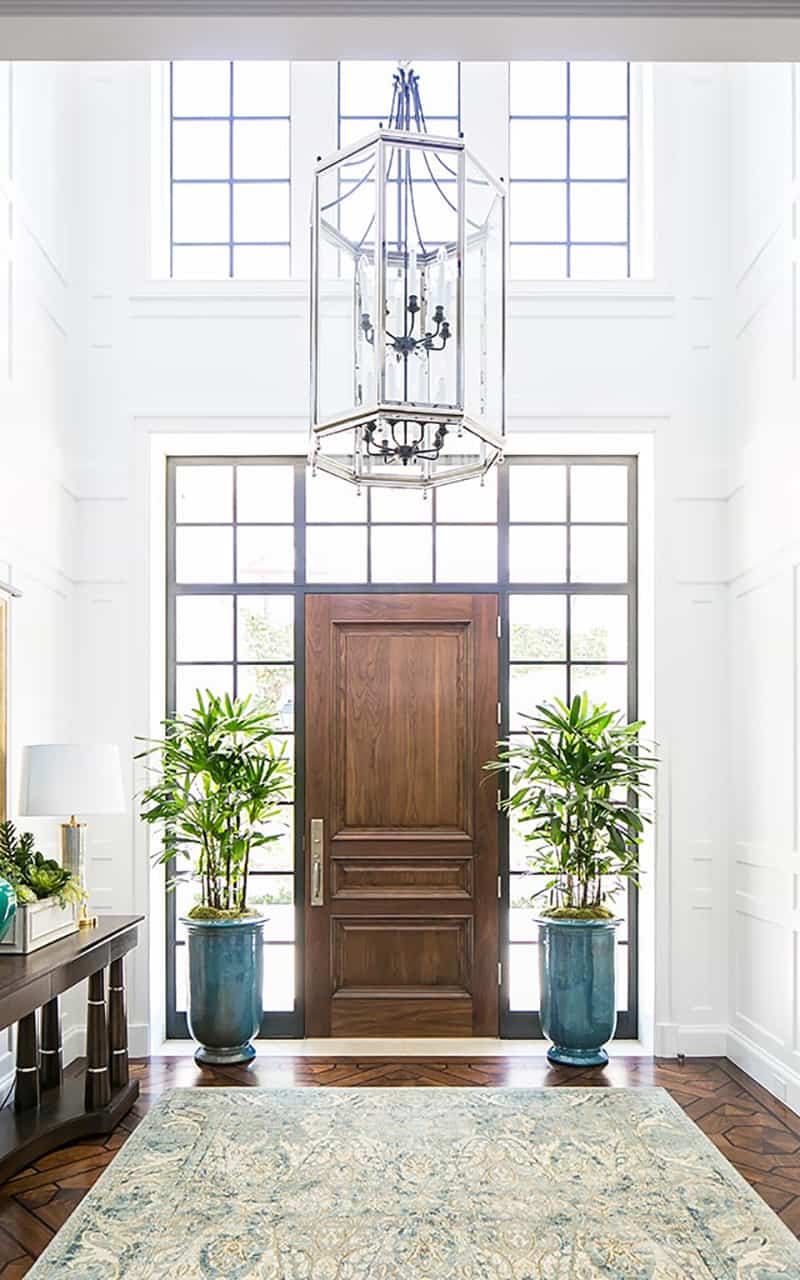
The interior living spaces are designed to be elegant, with sophisticated, symmetrical details and finishes found throughout the residence. This can be seen in the decorative wood panels on all of the walls which are identical in size, along with the American black walnut hardwood floors, beautifully finished with a mosaic inlay pattern using African wenge wood in the foyer.
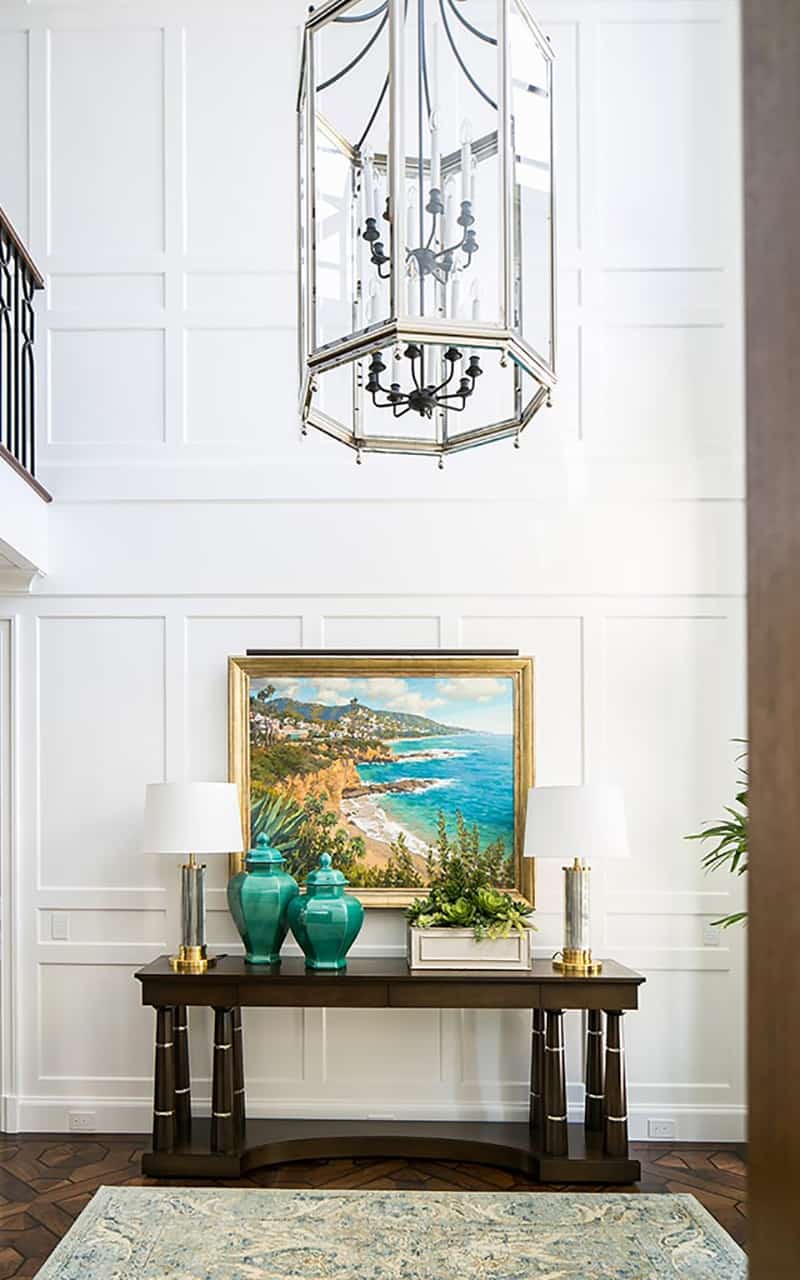
The color palette for this dwelling fits the traditional style yet remains contemporary in its design. In the foyer, the lacy grids on the front transom exterior steel windows match perfectly with the window grids on the wine room and glass elevator that are also in the foyer, a design that is very difficult to achieve.
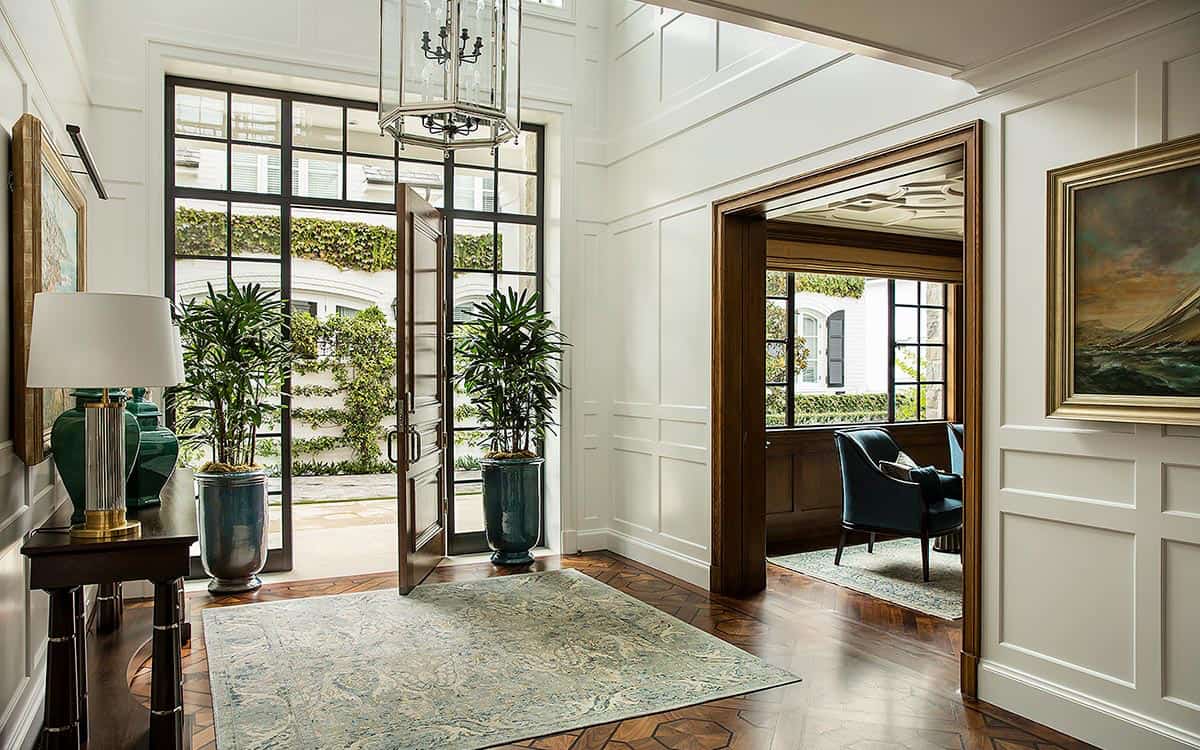
The soaring 30-foot foyer is open to all three levels, with 12-foot ceilings found on the first two levels of the home. To attain these ceiling heights while complying with both the Homeowner Association rules and the City of Newport Beach building height code, the foundation began four feet beneath the ground level. This called for additional engineering to pump out the water below. The design is discreet as the foyer remains at ground level, while the main living area is four feet below the foyer, accessible by a short flight of stairs.
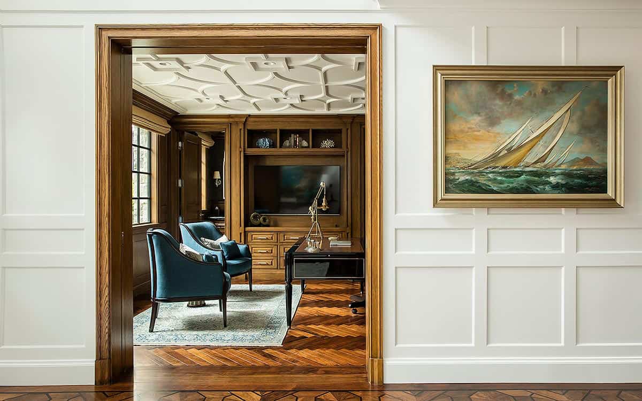
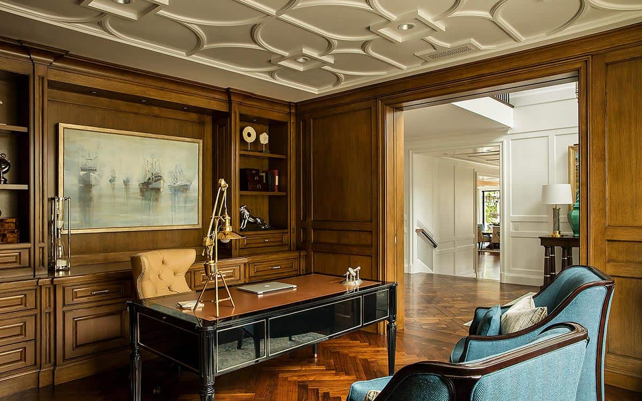
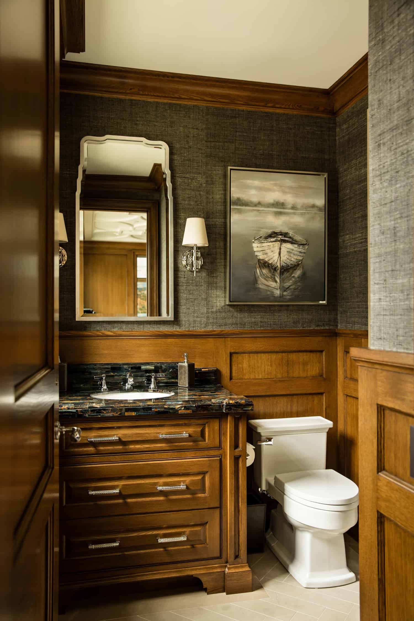
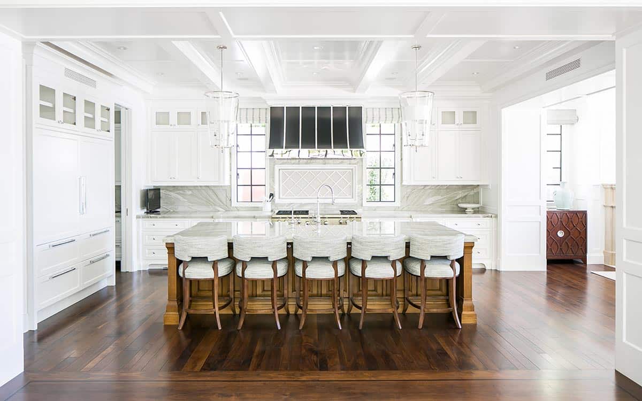
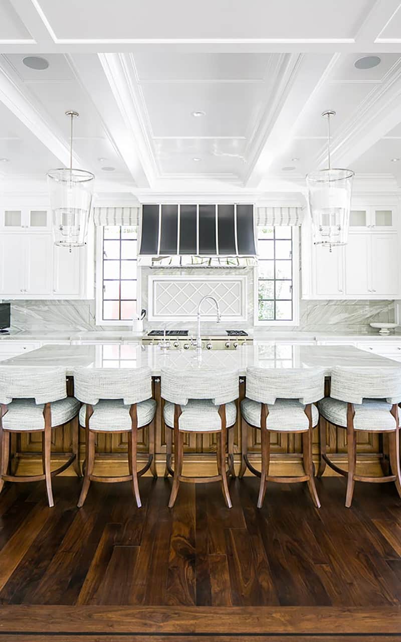
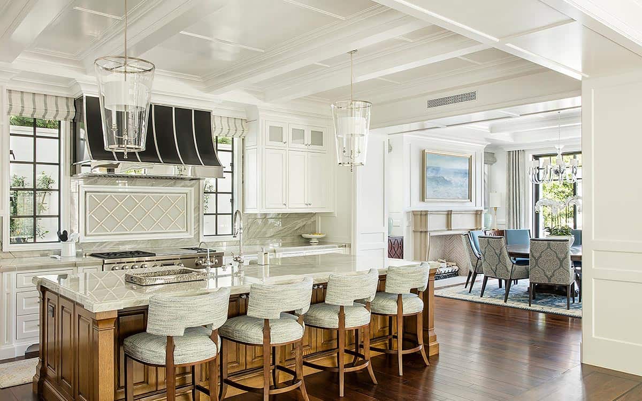
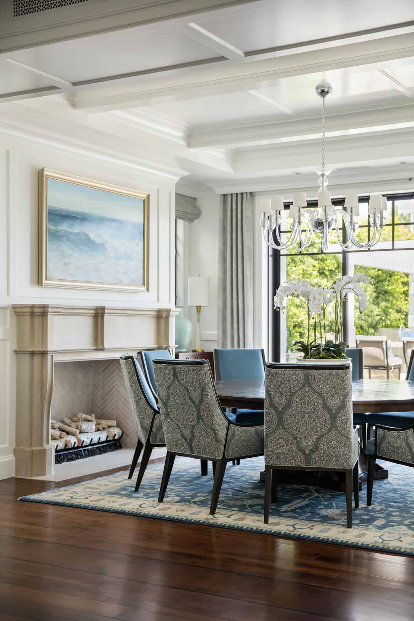
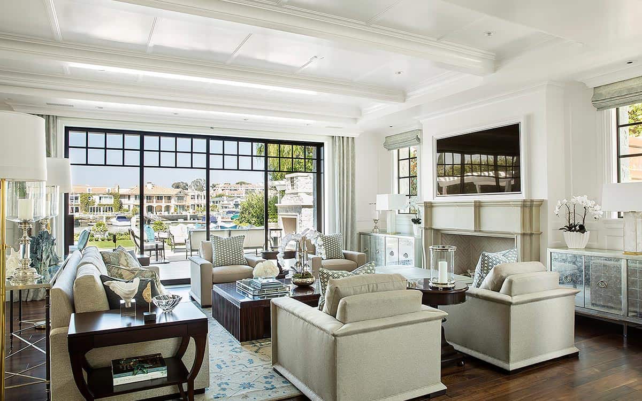
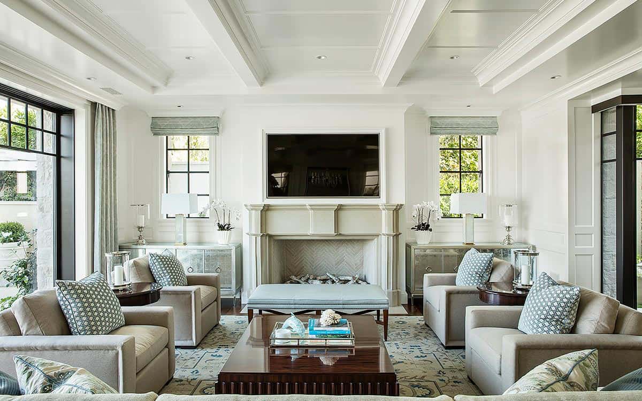
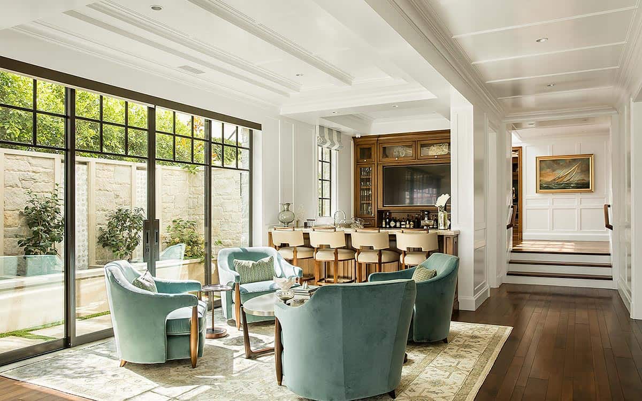
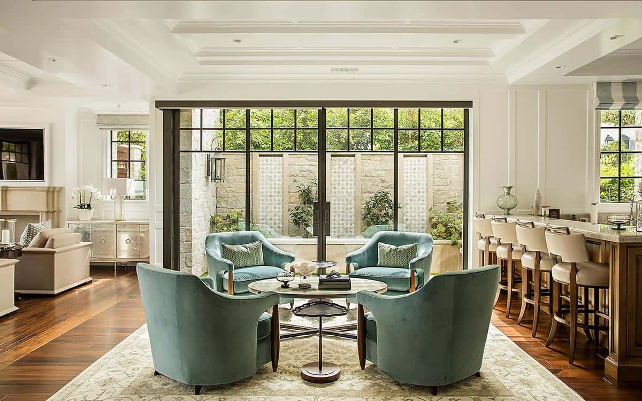
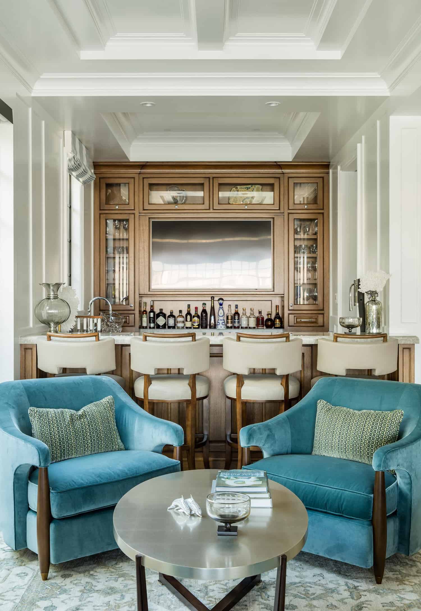
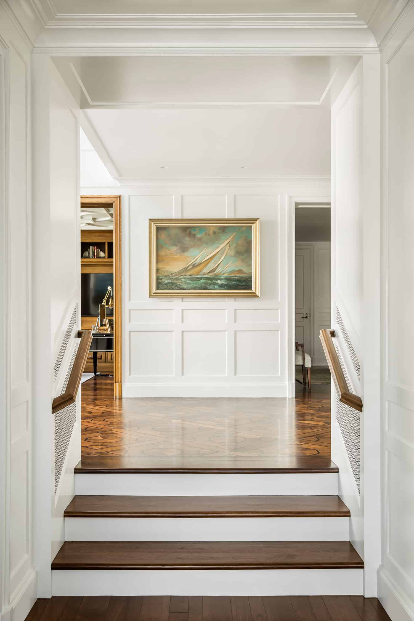
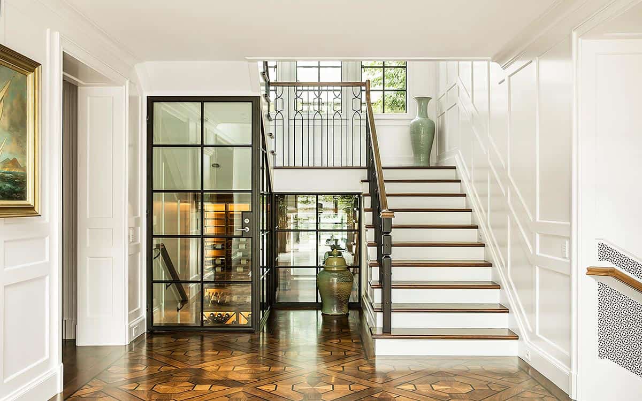
Above: The staircase has the dual purpose of providing a bookend to the entry in addition to concealing the wine storage and corking area.
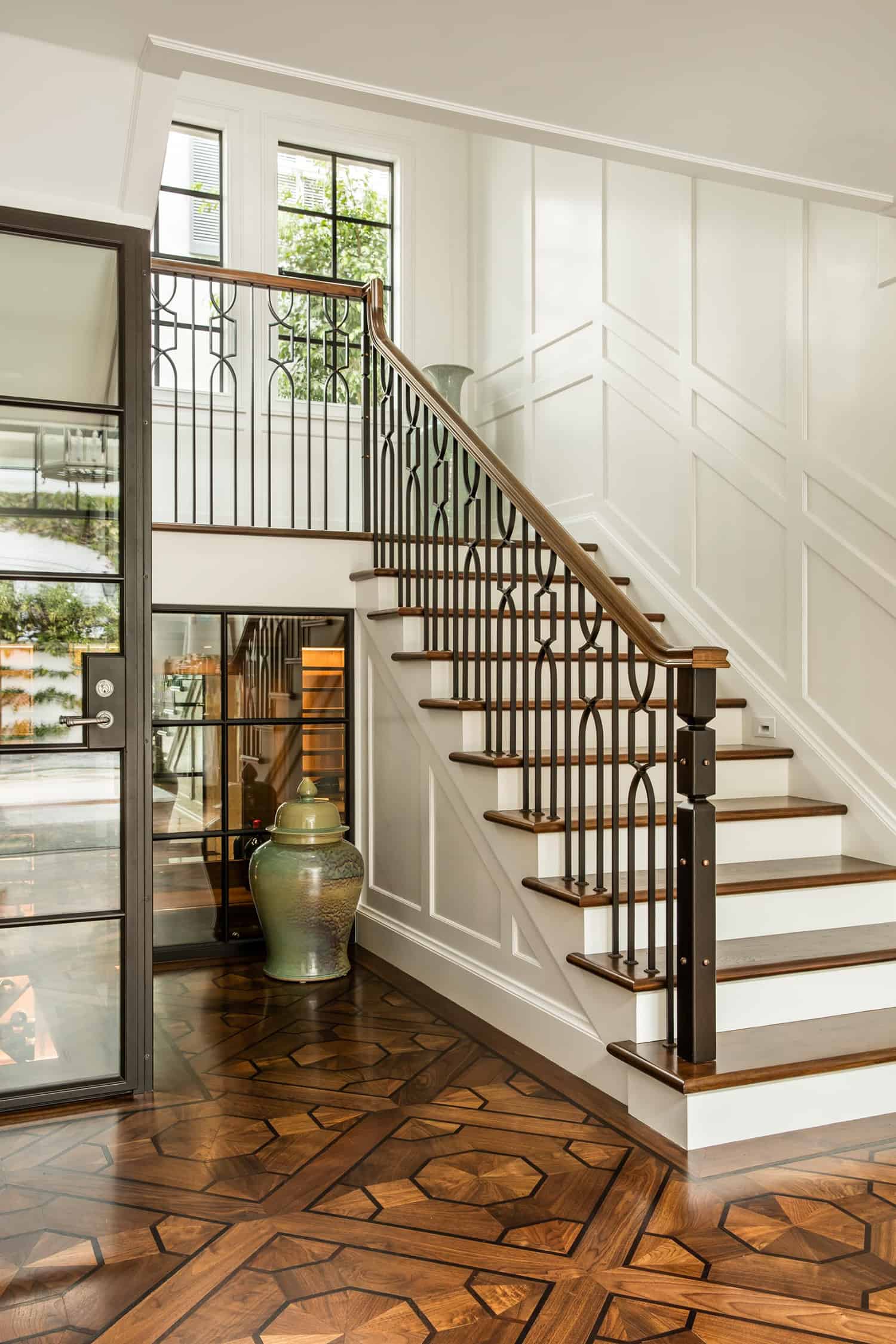
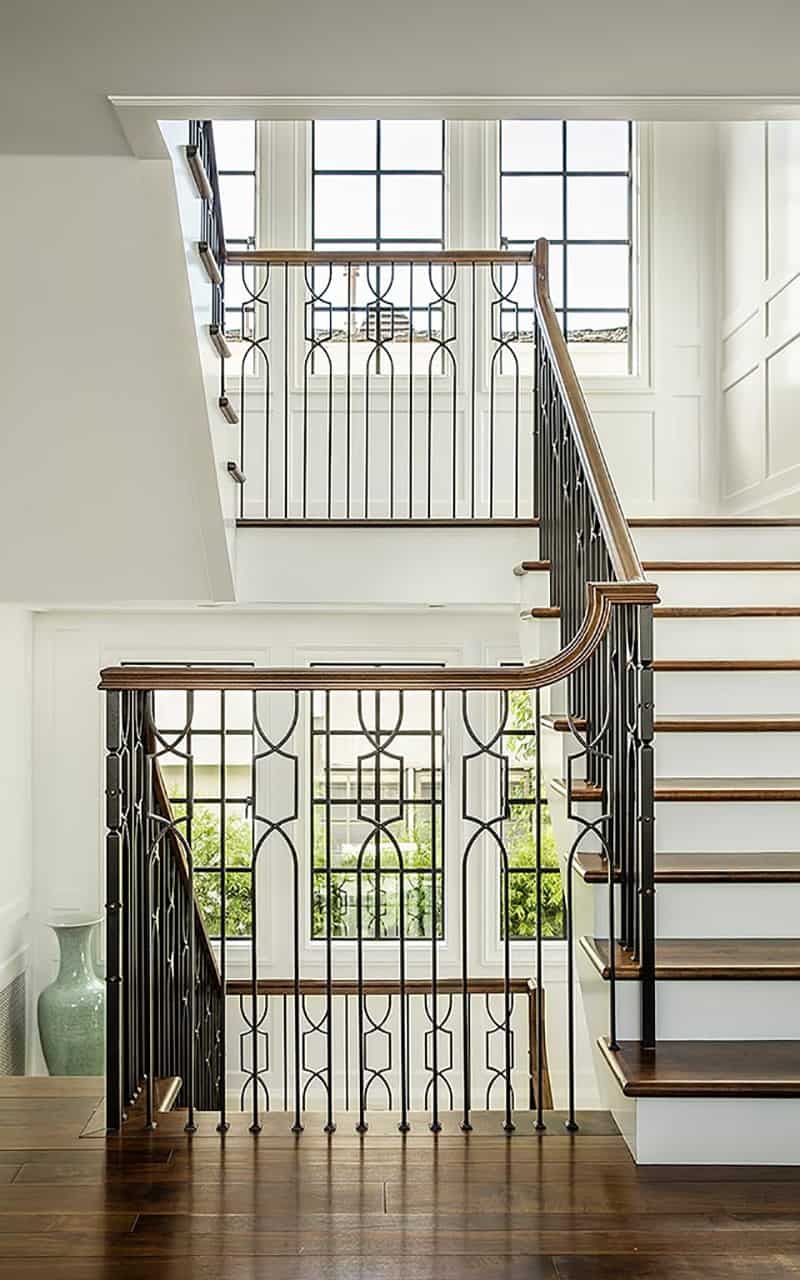
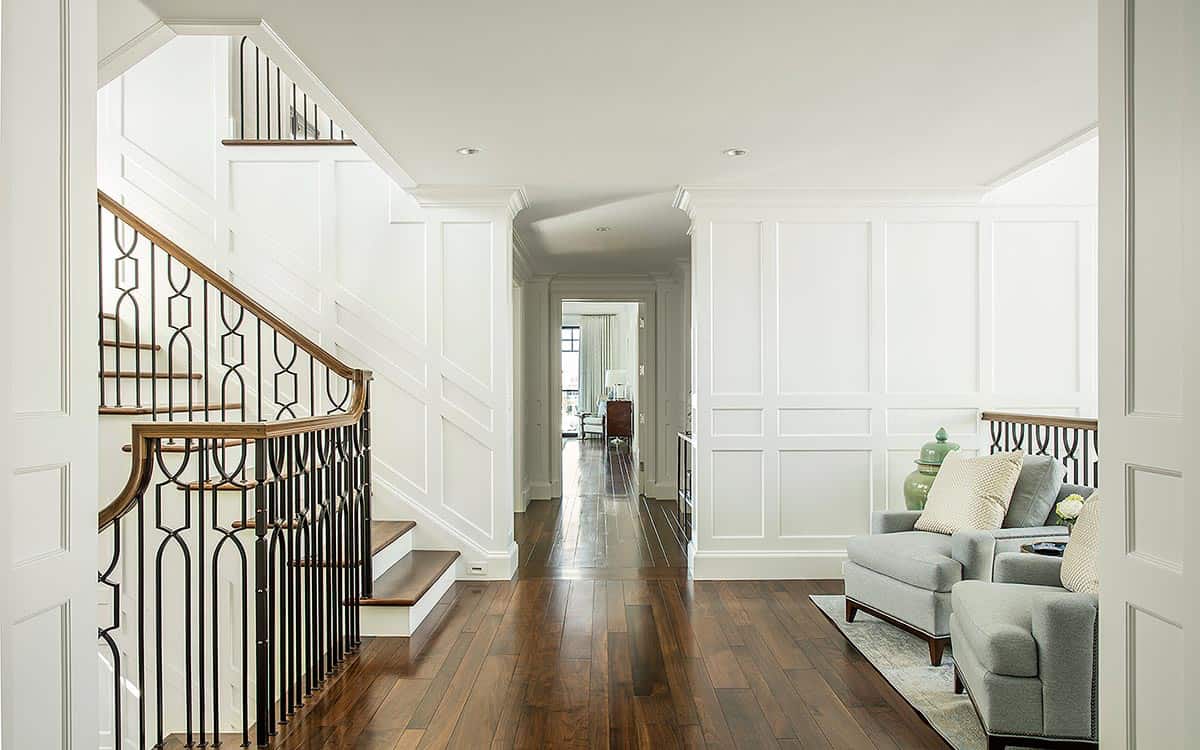
The second level contains three secondary bedroom suites, laundry, gym, and owner’s suite overlooking Newport Harbor and Linda Isle to the North.
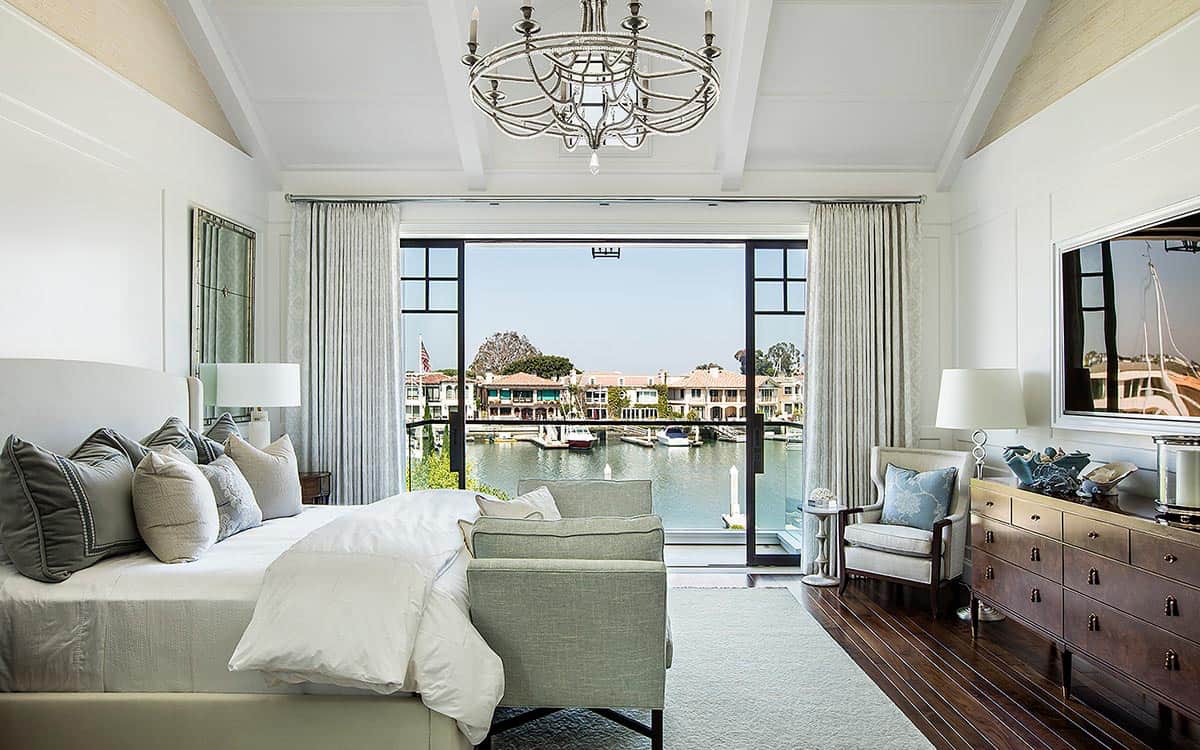
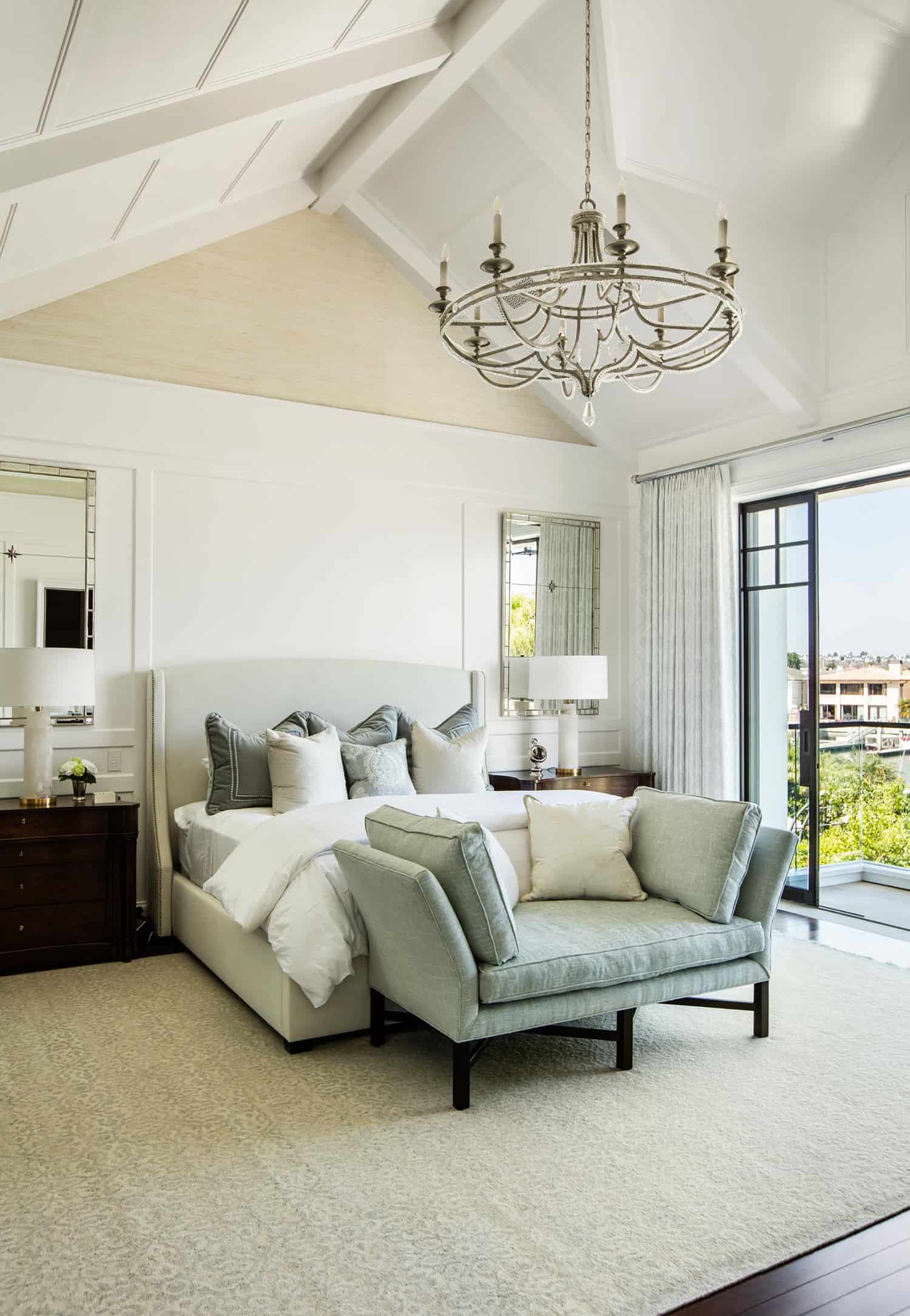
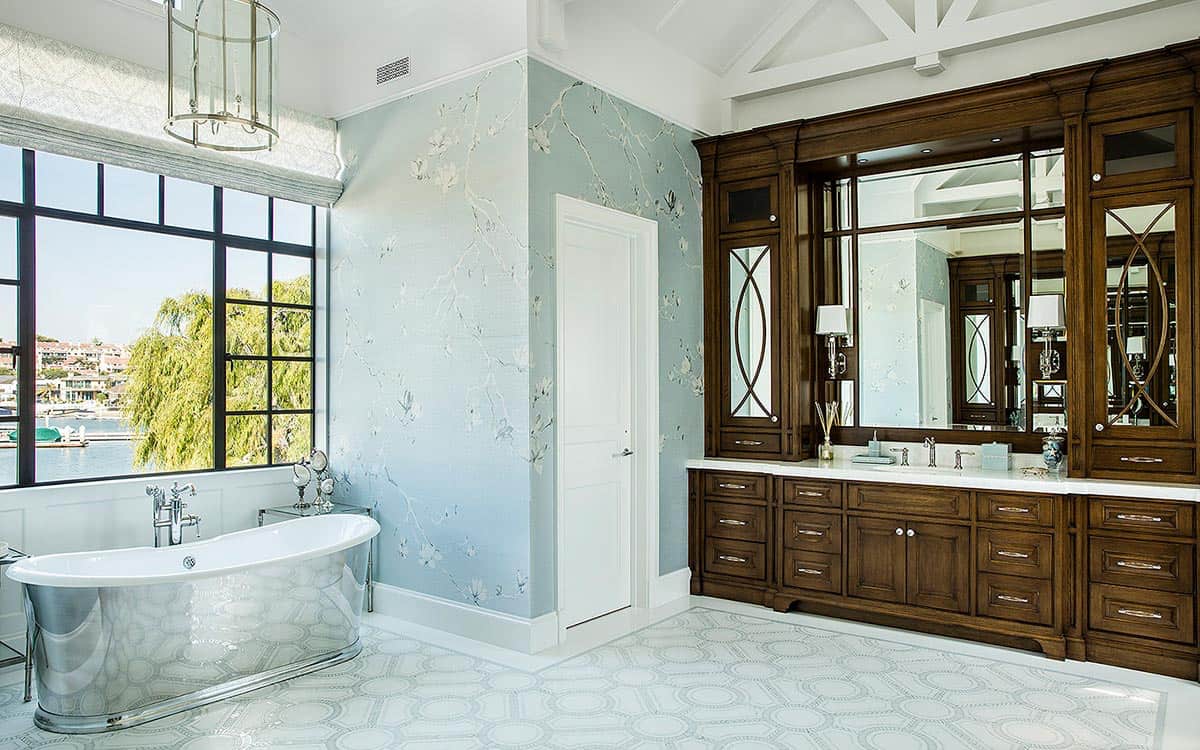
The main bathroom ceilings are vaulted in various areas with exposed trusses. Dual 12-foot wide vanities were custom-built on-site. The heated tile floors feature Thassos and Mother of Pearl, where each piece of tile was laid by hand.
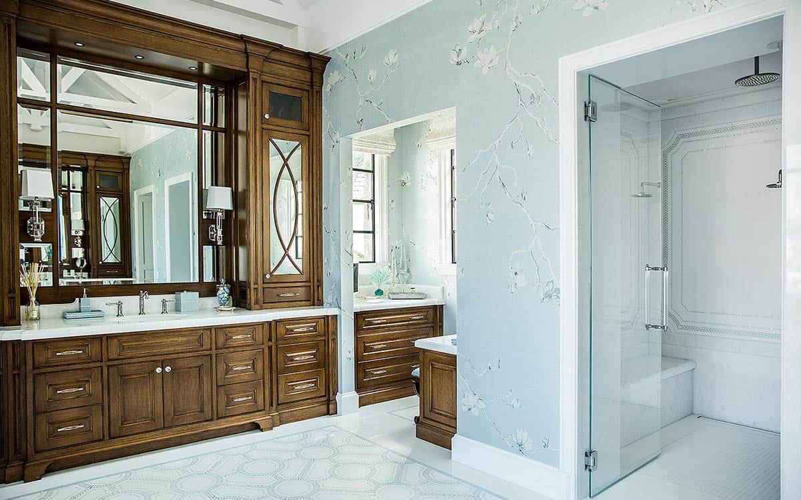
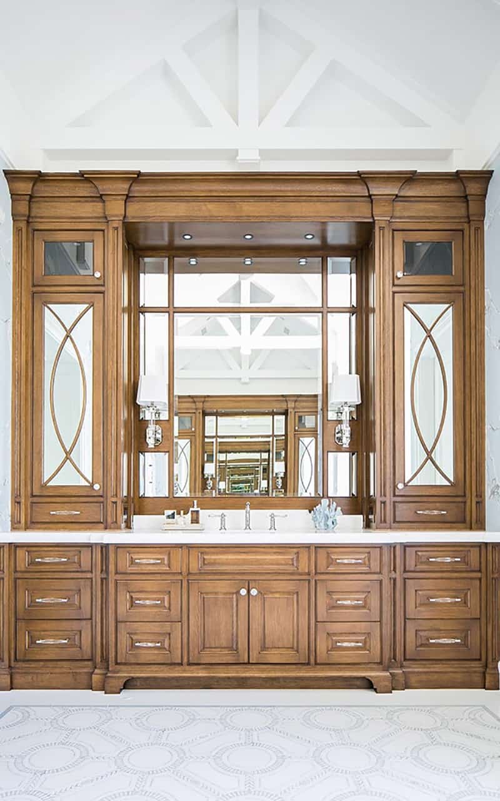
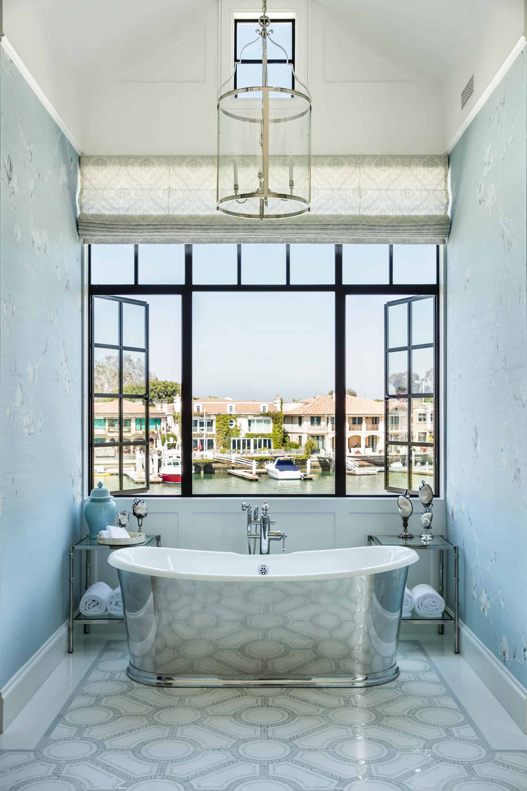
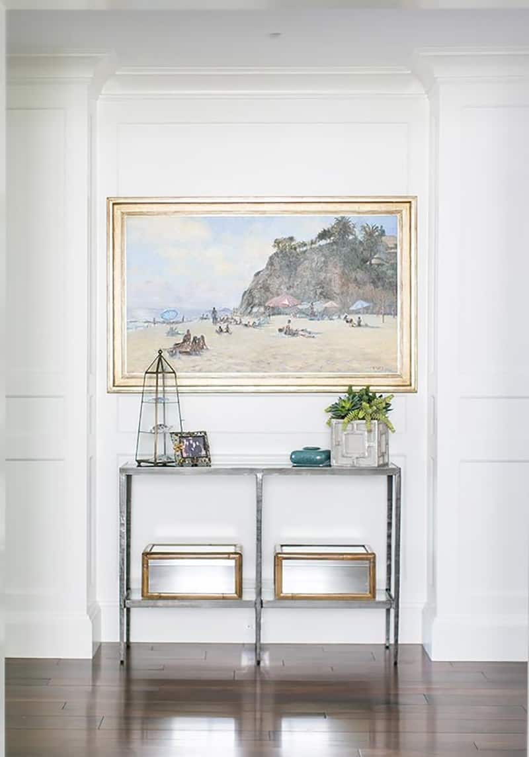
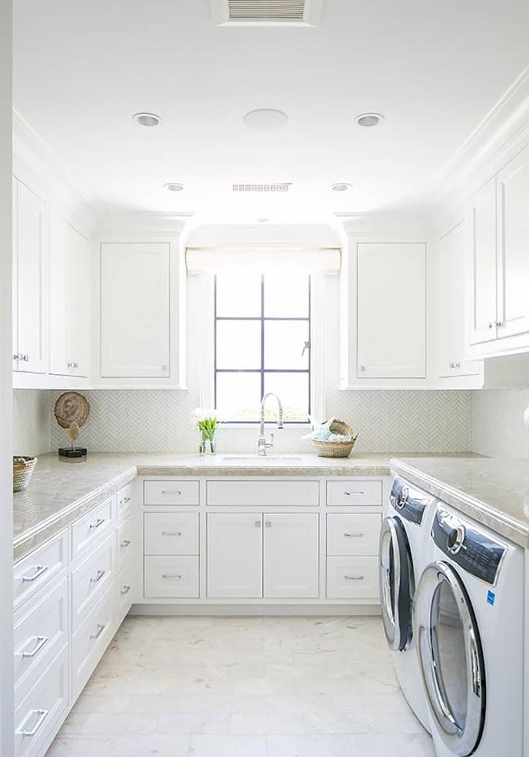
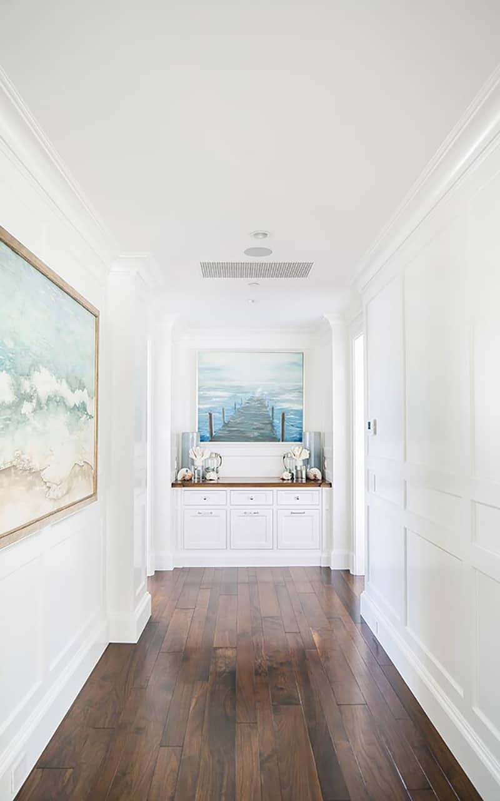
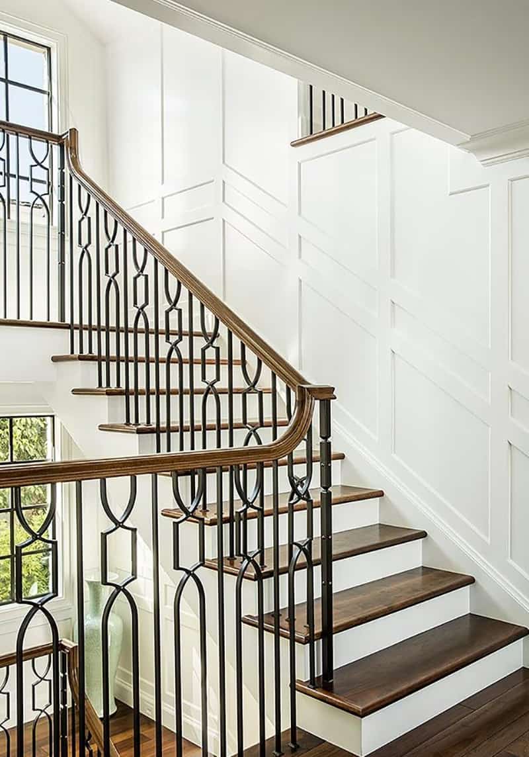
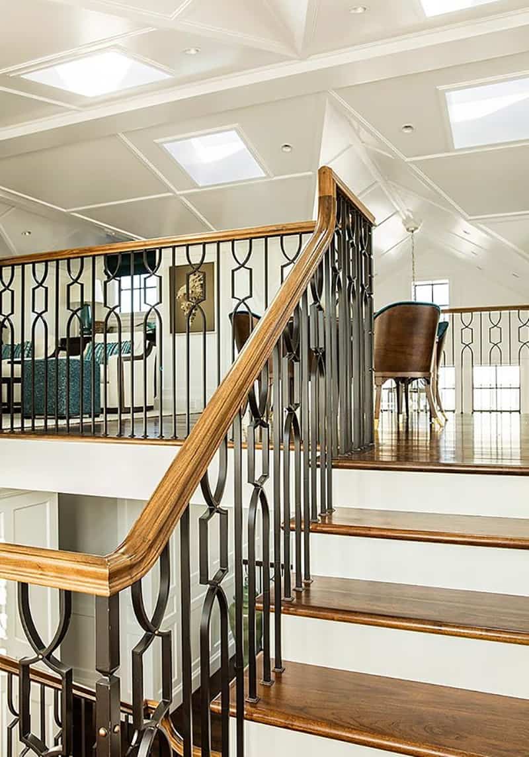
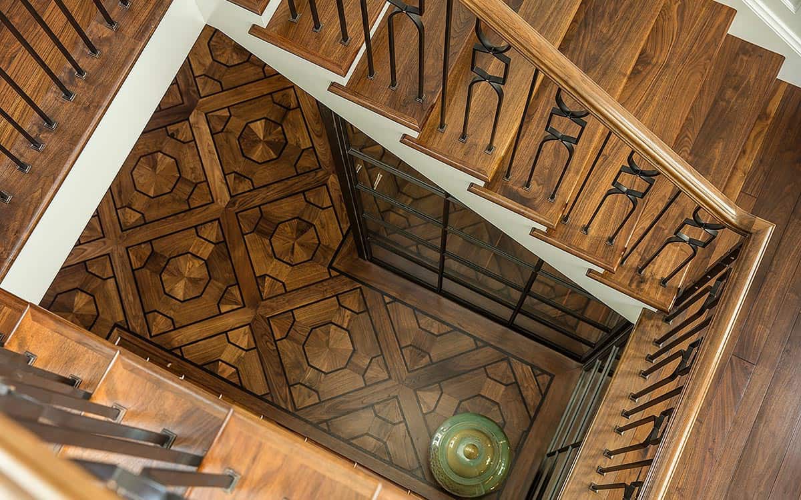

The entertainment space dominates the third level, encompassing a bonus room and a bar, and opens to a rooftop view deck, perfectly positioned for sunsets over Newport Harbor to the South.

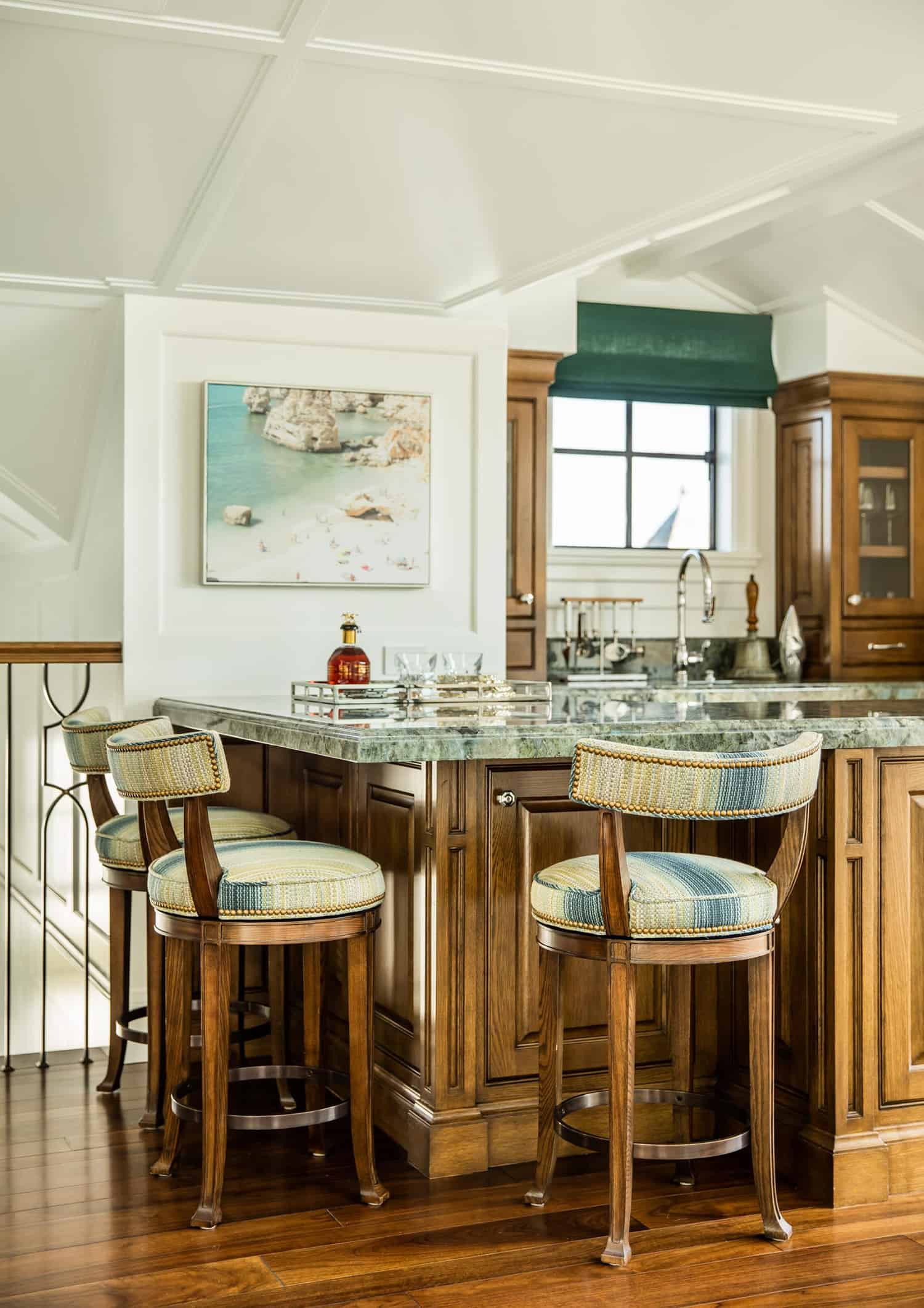
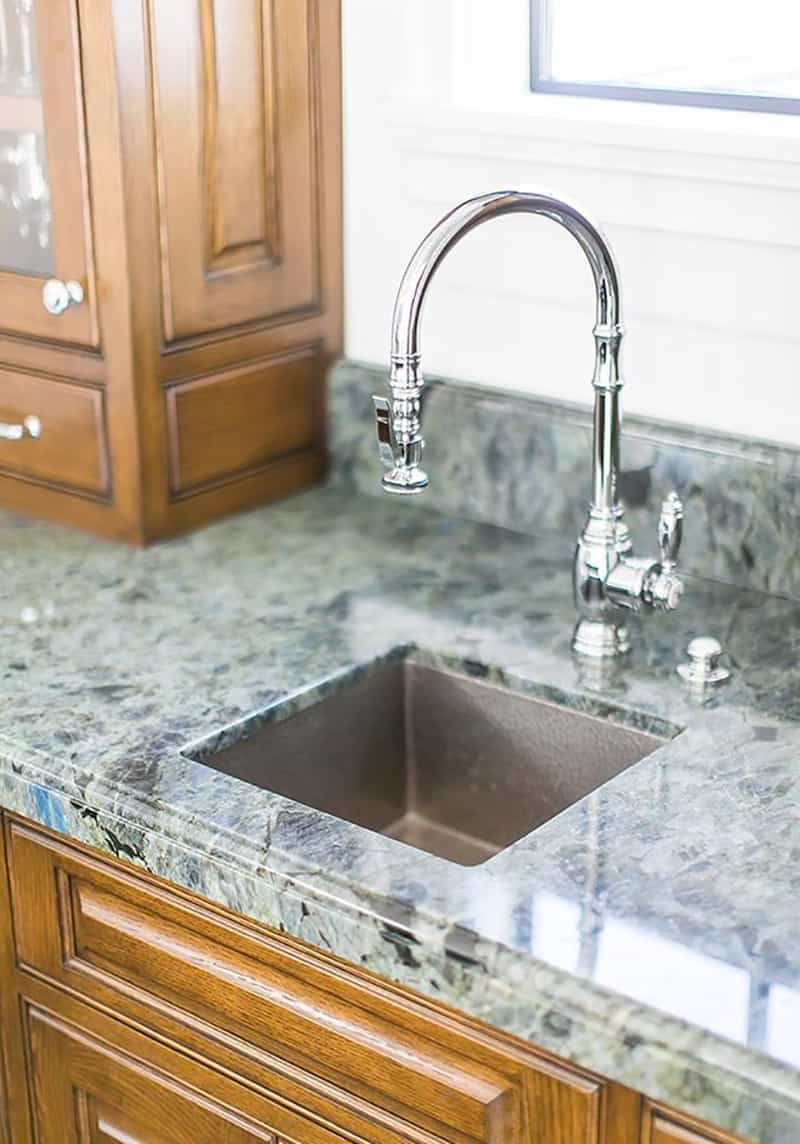
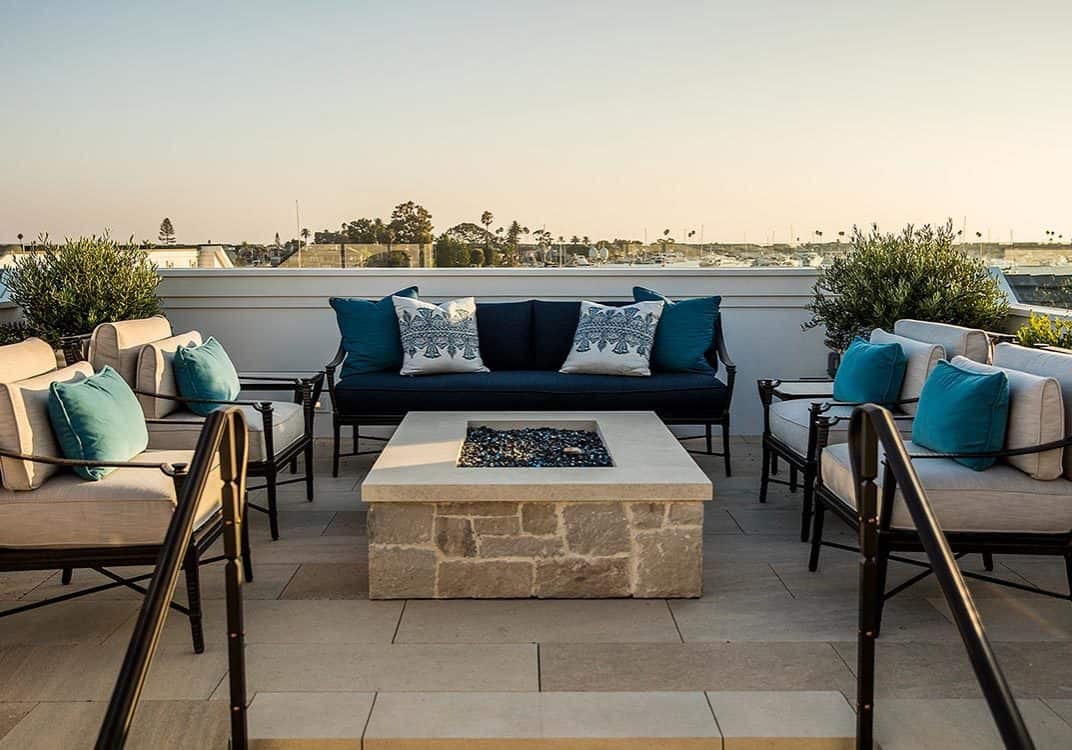
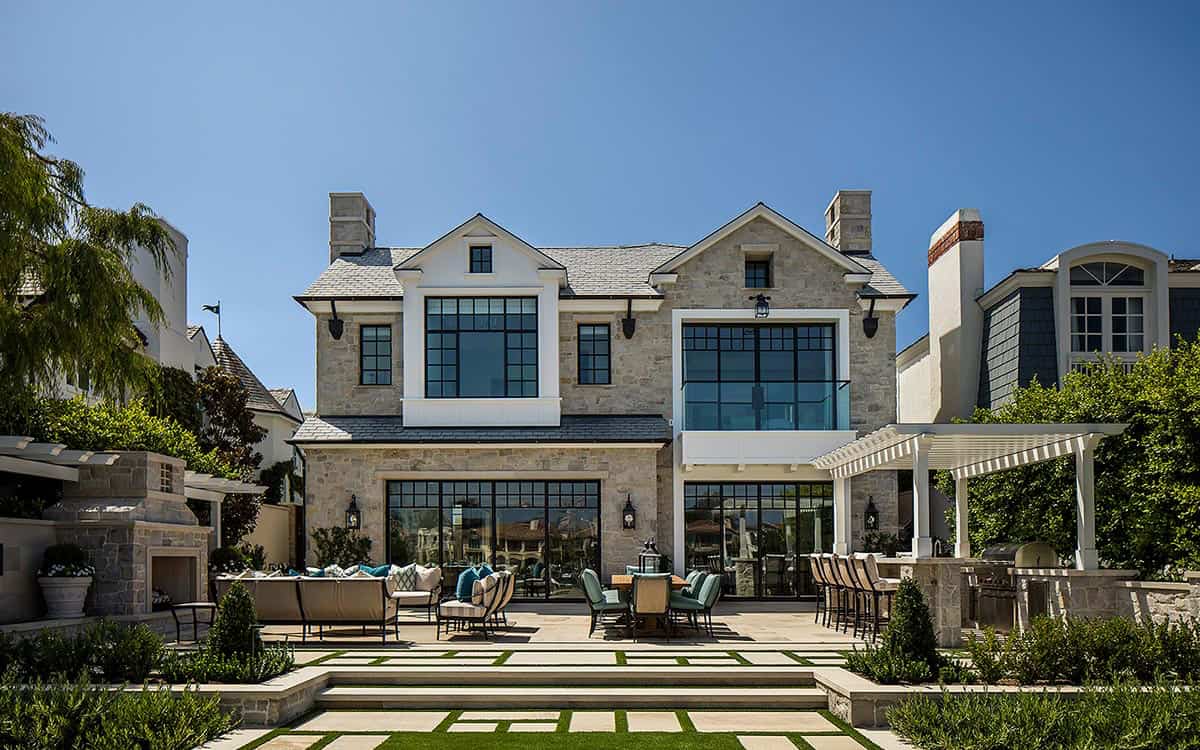
The expansive backyard patio was designed with entertaining in mind, boasting an outdoor kitchen, a dining area, a lounge area with an outdoor fireplace, and its own private dock.
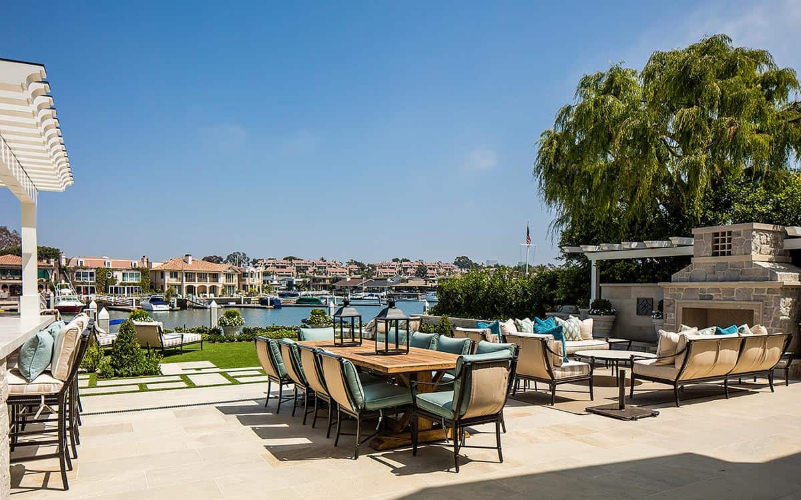
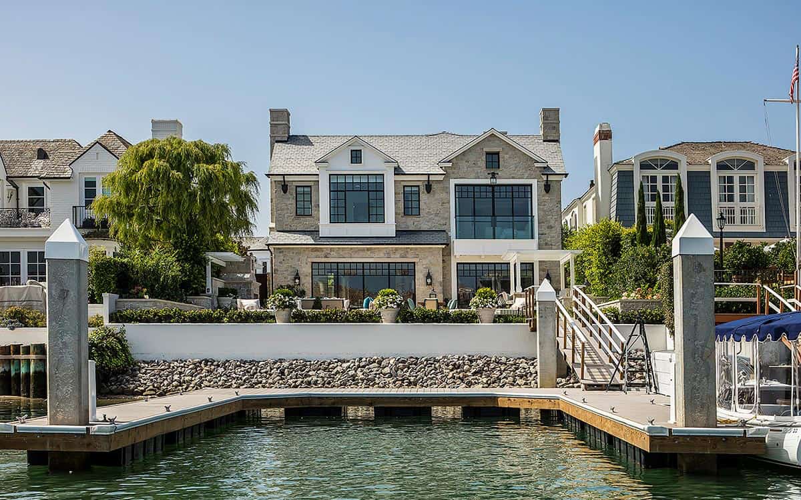
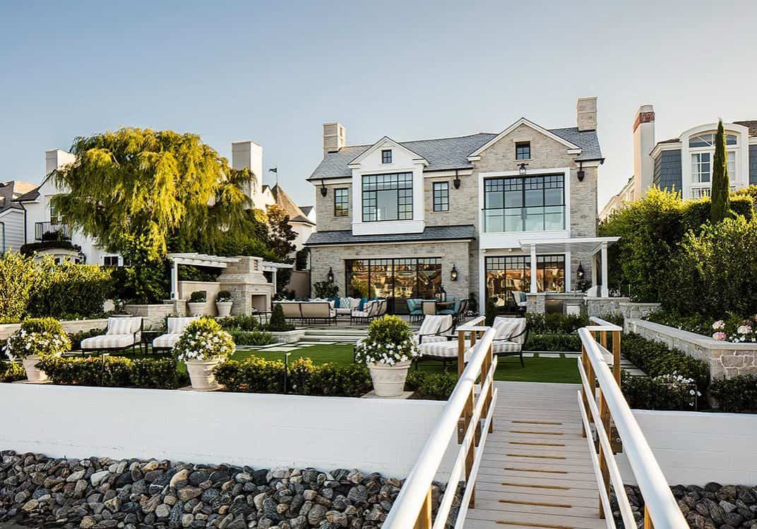
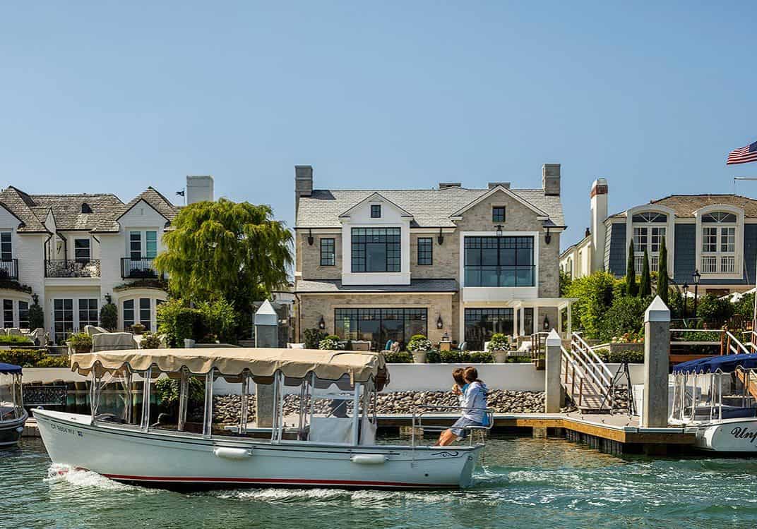
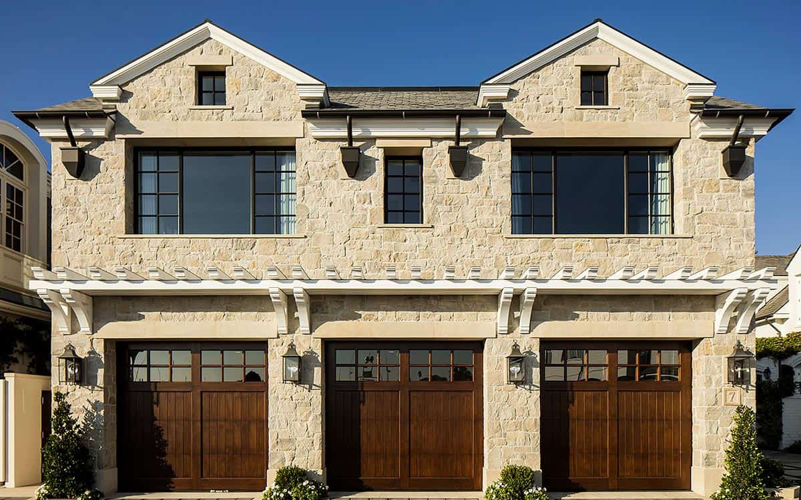
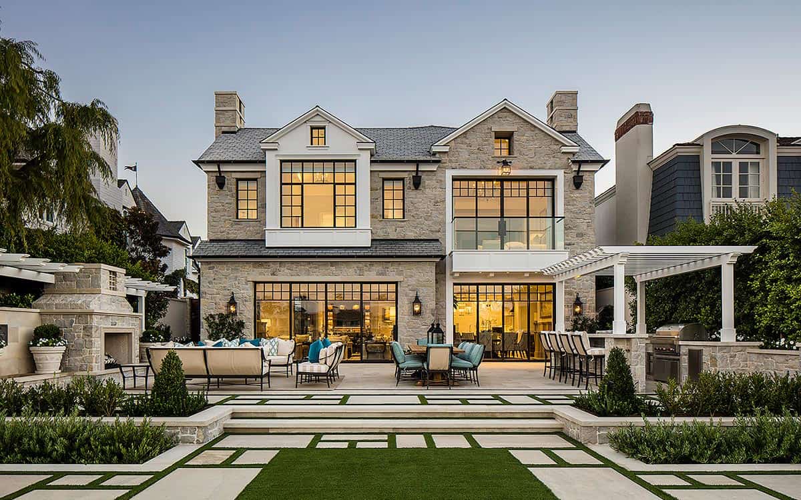
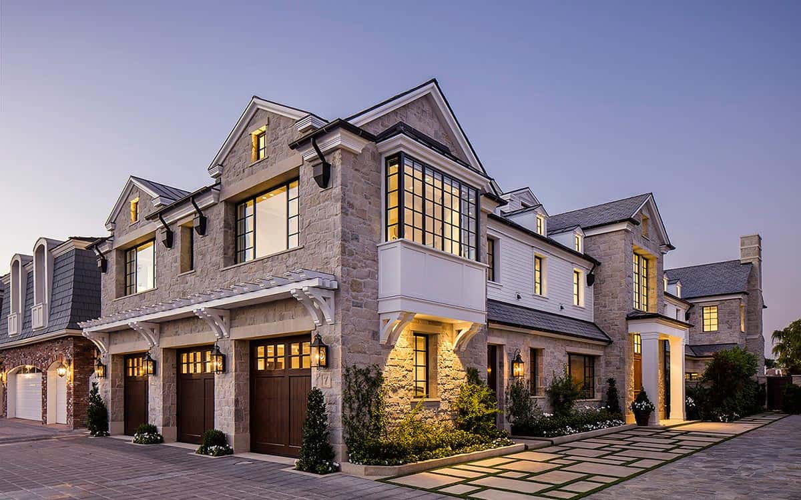
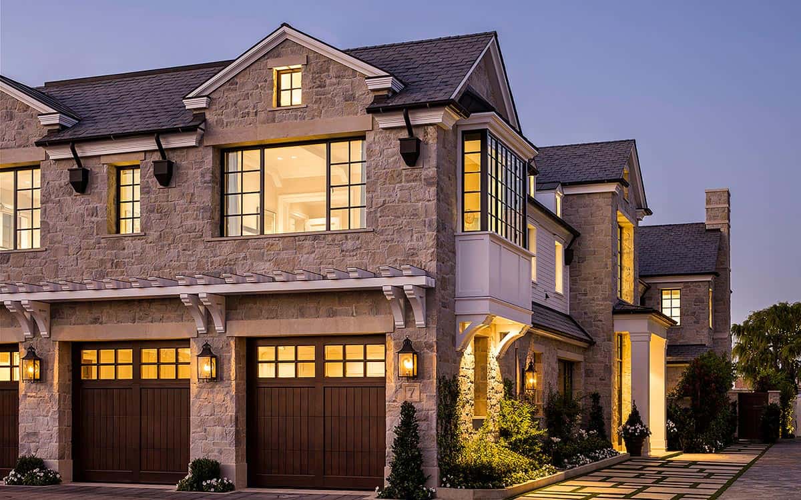
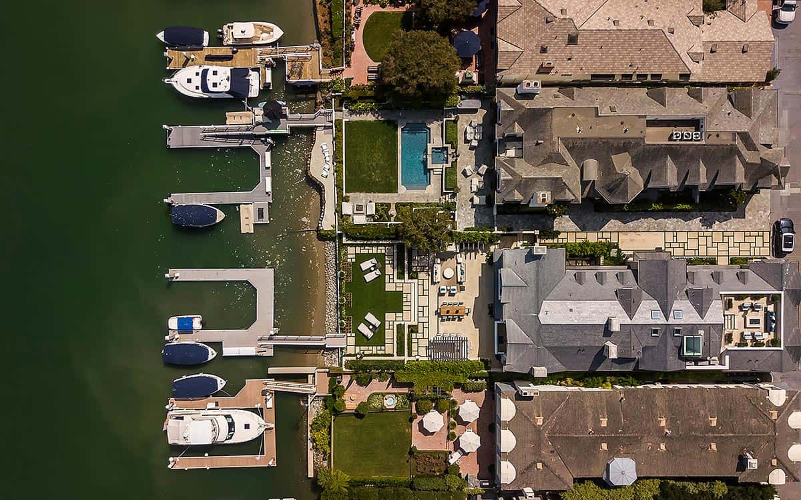
Photos: Courtesy of Patterson Custom Homes

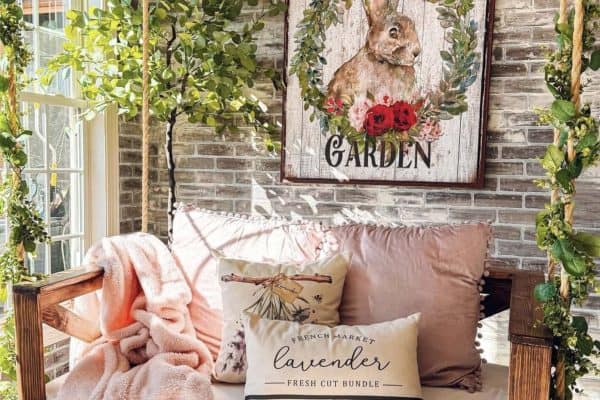



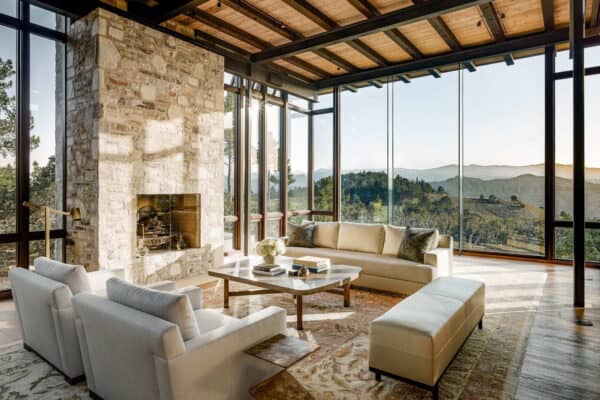

1 comment